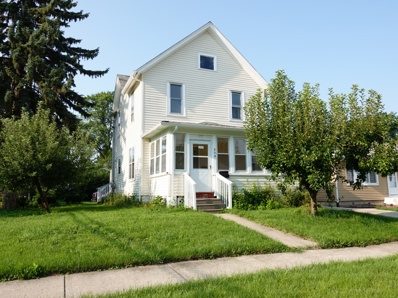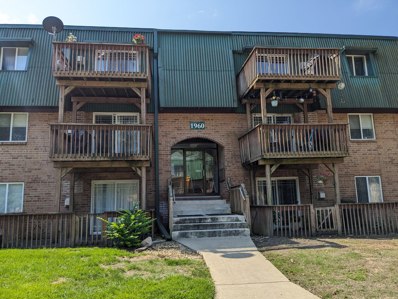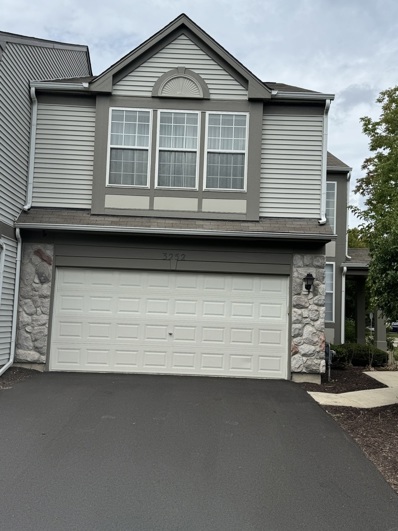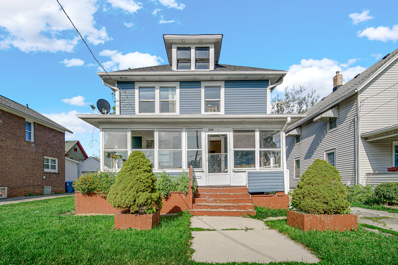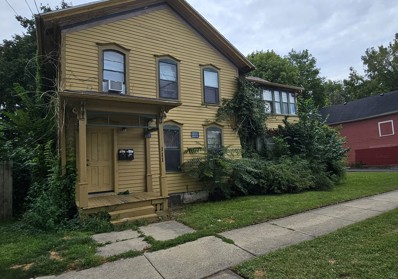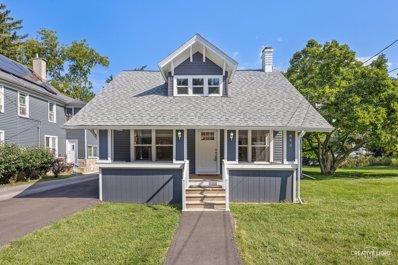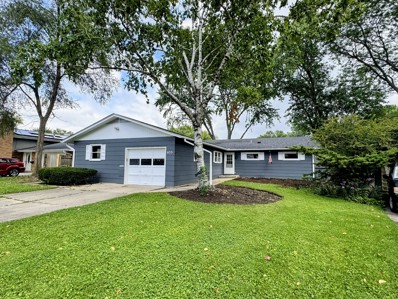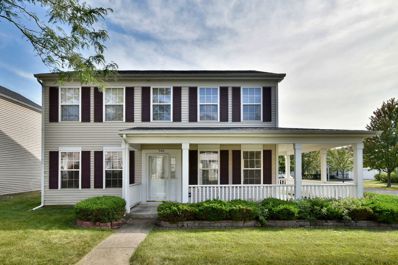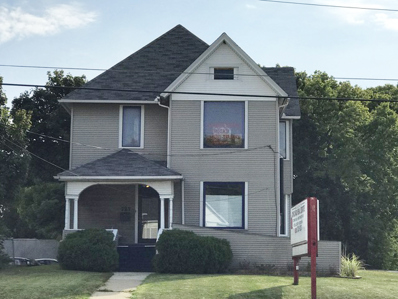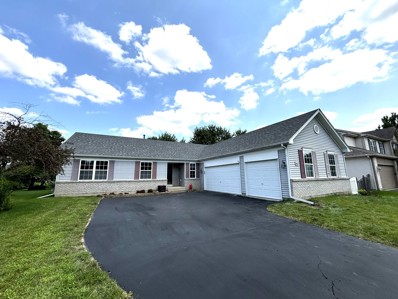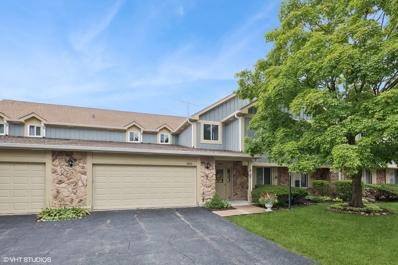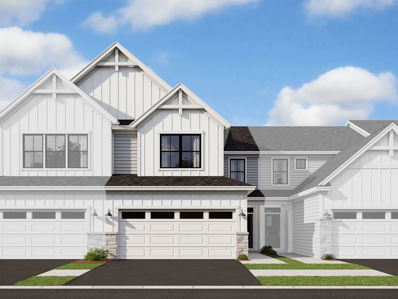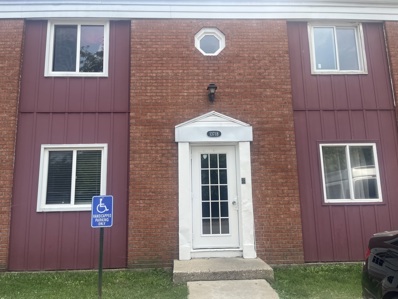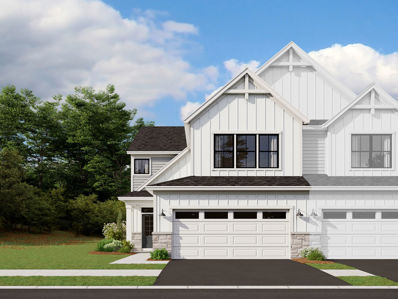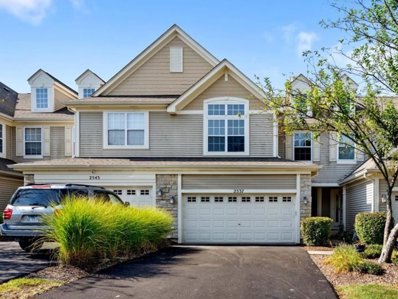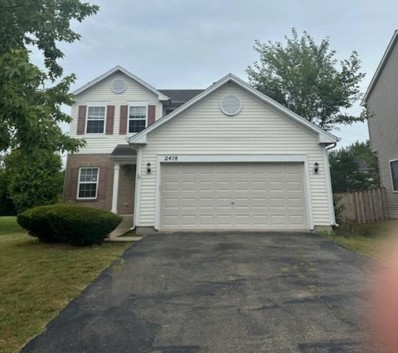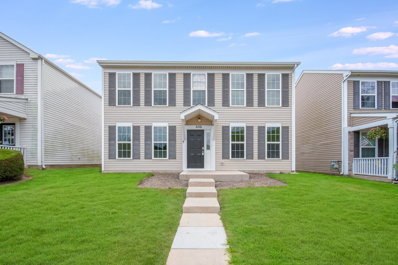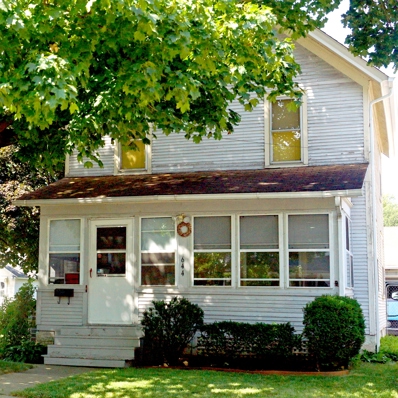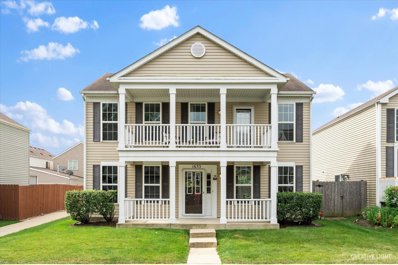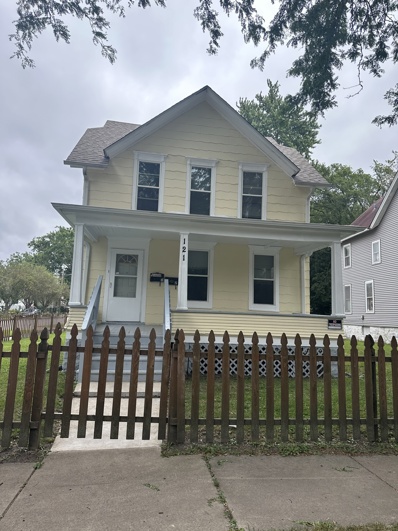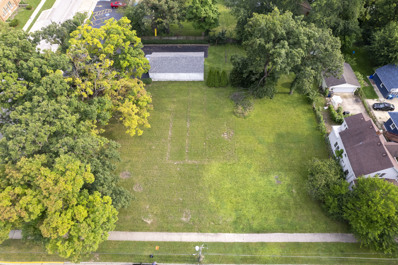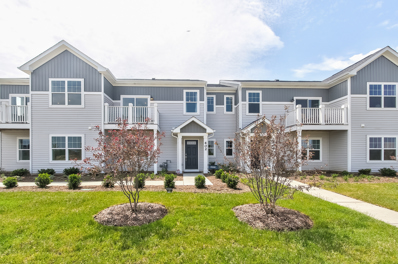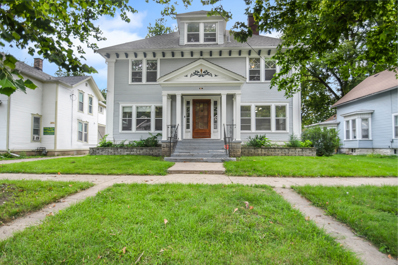Aurora IL Homes for Rent
$273,000
900 Spruce Street Aurora, IL 60506
- Type:
- Single Family
- Sq.Ft.:
- 1,900
- Status:
- Active
- Beds:
- 4
- Year built:
- 1914
- Baths:
- 2.00
- MLS#:
- 12151137
ADDITIONAL INFORMATION
Come and see this 4 Bed, 2 Bath home located on the desirable west side of Aurora. On a spacious corner lot, this property features a large driveway with ample parking spacer up to 8 cars, and potential for a garage addition. Step inside to find new flooring throughout, brand new doors, fully renovated bathrooms, and an all-new kitchen designed for modern living. Originally a two-unit home, it has been thoughtfully converted into a single-family residence, offering a flexible layout perfect for an in law living or two families that can share living expenses with each floor having its own living room and there own separate heaters. Property being sold AS IS, Schedule your showing today!
- Type:
- Single Family
- Sq.Ft.:
- 919
- Status:
- Active
- Beds:
- 2
- Year built:
- 1979
- Baths:
- 2.00
- MLS#:
- 12151400
ADDITIONAL INFORMATION
Pleasant 2 bedroom, 2 full bath condo on 2nd floor. Crown molding. Fireplace in living room. Laminate floors in kitchen. In-unit washer and dryer. 2 balconies. Good location. Minutes from I-88. Pool and playground are all very close by.
$369,900
3252 Bromley Lane Aurora, IL 60502
- Type:
- Single Family
- Sq.Ft.:
- 1,560
- Status:
- Active
- Beds:
- 3
- Year built:
- 2002
- Baths:
- 3.00
- MLS#:
- 12150556
- Subdivision:
- Ashton Pointe
ADDITIONAL INFORMATION
Awesome Ashton Pointe Townhome! This 3 bedroom 2.5 bath home is in Award Winning 204 School District! Beautiful 2-story foyer leads to the spacious living room! Sound System stays! Wood Laminate in living room and dining room! Dining room has a sliding glass door to the outdoor patio! Outdoor swing stays! Large kitchen has 42" Maple cabinets with ceramic tile floors and a pantry! Some newer Stainless Steel appliances! 1st floor 1/2 bath! It also has a spacious 2 car garage with a new driveway! 2nd floor boosts an over-sized Primary bedroom has a walk in closet and nice bath with double sinks! The 2nd bedroom has a double closet! 3rd bedroom is also spacious! There is also a full, hallway bath, linen closet and a nice corner space, perfect for a small desk and computer! The laundry room is also on the 2nd floor with a washer & dryer, high efficiency furnace and newer hot water heater! This property can be rented out, so Investors are welcome! Don't miss out on this wonderful home!
$325,000
508 N View Street Aurora, IL 60506
- Type:
- Single Family
- Sq.Ft.:
- 1,864
- Status:
- Active
- Beds:
- 3
- Year built:
- 1912
- Baths:
- 2.00
- MLS#:
- 12146534
ADDITIONAL INFORMATION
A charming and beautiful home located in the heart of Aurora now awaits you! This delightful property offers a perfect blend of classic character and modern conveniences, making it the ideal choice for any buyer. It offers a pristine layout ready for new ideas. As you step inside, you are greeted by an inviting living space with abundant natural light and gleaming hardwood floors. The spacious living room flows seamlessly into the dining area, perfect for entertaining friends and family. The kitchen features stainless steel appliances, and ample room to add cabinetry of one's taste. The full bathroom has been recently updated with modern fixtures and finishes. Don't miss out on this opportunity - schedule your showing today!
- Type:
- Multi-Family
- Sq.Ft.:
- n/a
- Status:
- Active
- Beds:
- 5
- Year built:
- 1900
- Baths:
- 3.00
- MLS#:
- 12149027
ADDITIONAL INFORMATION
Nice 2-unit home in the Historical Tanner District of West Aurora. The 1st floor unit features 4 bedrooms, 1.5 baths, kitchen, living, dining room. The 2nd floor unit features 2 bedrooms and 1 bath plus living room and kitchen. New furnace and roof in 2021. Tenants are good and would like to stay. The property is being sold AS-IS.
$367,900
643 W Downer Place Aurora, IL 60506
- Type:
- Single Family
- Sq.Ft.:
- 1,880
- Status:
- Active
- Beds:
- 4
- Lot size:
- 0.22 Acres
- Year built:
- 1916
- Baths:
- 3.00
- MLS#:
- 12147594
ADDITIONAL INFORMATION
Come on over and check out this beautiful fully remodeled house on the west side of Aurora! The previous owners goal was to make this house moving ready so the new buyers can just come in and enjoy the house. This home has five bedrooms And three bathroom offering a versatile living arrangements between all levels. You will find three out of the five bedrooms, and the second floor with the master bedroom being in the main level. You will also have A bedroom in the basement that can be used for a variety of reasons. This home has undergone a complete transformation, to ensure a modern and inviting living space. It has been freshly painted, added a new electrical system, new windows through-out the home and the floors have been updated. The bathroom and kitchen have been fully renovated as well, with the kitchen having a nice finish backsplash, granite countertops and 42' cabinets with crown molding. If you like to have people over for gathering or just to hang then you're gonna love this fully finished basement! You can also enjoy those nice summer/spring nights in the updated front porch or in your updated deck in the back! This property offers a long driveway, with new asphalt laid this summer. Overall, this home has A modern and well taking care of exterior. Harmonious blend of modern amenities, thoughtful designs and prime location on the West Side of Aurora. Seller is willng to help wi closing coast up to 5k. Very motivated seller.
$349,999
633 Seneca Drive Aurora, IL 60506
- Type:
- Single Family
- Sq.Ft.:
- 1,924
- Status:
- Active
- Beds:
- 4
- Year built:
- 1964
- Baths:
- 2.00
- MLS#:
- 12146676
- Subdivision:
- Blackhawk Park
ADDITIONAL INFORMATION
No More Stairs, No More Hassle - Just Move In and Enjoy! Welcome to your beautifully renovated single-level home, where comfort and style meet. This spacious, open-concept design is perfect for effortless living, and you'll love inviting family and friends over for the holidays! Meticulously Renovated: Enjoy modern finishes, freshly painted exterior and deck - perfect for outdoor relaxation. All New Appliances: Comes with warranties for peace of mind. Quality Upgrades Throughout: Soft-close cabinetry installed throughout the kitchen and bathrooms for a luxurious feel. Perfect Location: Situated in a serene and peaceful neighborhood, with Randall Road just a 20-second drive away for quick access to amenities. No stairs, no problems - just move in and start making memories in your new home. Schedule a tour today!
- Type:
- Single Family
- Sq.Ft.:
- 2,104
- Status:
- Active
- Beds:
- 3
- Year built:
- 2024
- Baths:
- 3.00
- MLS#:
- 12146221
- Subdivision:
- Chelsea Manor
ADDITIONAL INFORMATION
***Still time to choose interiors design selections*** Welcome to the Madison, one of two floorplans in our Towne Square Collection! This elevation includes three bedrooms, two-and-a-half bathrooms, a two- car garage, and a second-floor balcony. As you enter the foyer of Madison, you'll be met by the lower level flex room. Make your way up to the main floor where you will enjoy entertaining guests. You'll be in awe of the kitchen island that's fit for a beautiful brunch spread. Parallel to the kitchen island is an extensive wall of cabinetry. You'll be surprised by the available storage space-with a kitchen like this, organizing has never been easier or more efficient! The dining room is conveniently located near the kitchen and has the space to comfortably seat approximately four to six people. Tucked away from the dining room, you'll find a large walk-in pantry that'll great for staying stocked up with all of the cooking essentials. Located off of the kitchen, the great room is wonderful for both hosting parties and enjoying a relaxing night with the family. During the warmer months, walk onto your balcony and enjoy the evening with your favorite beverage! The powder room completes the main floor and provides access and convenience for future homeowners. The Madison's second floor holds three bedrooms, including the owner's suite. The impressive owner's bedroom can easily fit a king-size bed and also has an en-suite bathroom and a huge walk-in closet. Each of the secondary bedrooms has space for a queen-size bed and includes a generous-sized closet. These bedrooms are also down the hallway from the owner's suite, providing privacy for everyone. Completing the second floor is the laundry room, which is conveniently tucked away with ample storage space *Photos and Virtual Tour are of a model home, not subject home* Broker must be present at clients first visit to any M/I Homes community. Lot 47.02
$275,000
940 Symphony Drive Aurora, IL 60504
- Type:
- Single Family
- Sq.Ft.:
- 2,000
- Status:
- Active
- Beds:
- 3
- Year built:
- 2003
- Baths:
- 3.00
- MLS#:
- 12142929
- Subdivision:
- Hometown
ADDITIONAL INFORMATION
Welcome to the Charming Home.Step into this delightful residence that exudes warmth and character at every turn. Spacious and inviting, this home is one of the largest in the neighborhood, offering generous living areas for all your needs. Each room in this home is well-sized and thoughtfully laid out, ensuring comfort and functionality. Relax and unwind on the beautiful wrap-around porch, perfect for enjoying your morning coffee or evening breeze. This home is situated on a desirable corner lot, offering extra privacy and an abundance of natural light that will make you feel uplifted and energized. Retreat to the luxurious master bedroom with a private en suite bathroom for your convenience. The versatile second-floor loft can serve as a 4th bedroom, a home office, or a playroom-tailor it to fit your lifestyle. Move in with peace of mind, knowing the home features brand-new carpeting and a recently installed roof. The interior boasts fresh, designer-selected wall paint, adding a modern and stylish touch to every room. Enjoy the convenience of being within walking distance of local schools, making morning routines a breeze. Take advantage of the nearby park and pond, offering beautiful outdoor spaces for recreation and relaxation. Don't miss out on this incredible opportunity.
$299,000
727 N Lake Street Aurora, IL 60506
- Type:
- Other
- Sq.Ft.:
- 2,500
- Status:
- Active
- Beds:
- n/a
- Lot size:
- 0.48 Acres
- Year built:
- 1910
- Baths:
- MLS#:
- 12145550
ADDITIONAL INFORMATION
2-story building with retail/office space, ZONED B2. PERFECT FOR ATTORNEYS, INSURANCE AGENCYS, DOCTORS, DENTISTS, HAIR SALON, BARBER SALON, NAIL SALON, ACCOUNTANTS, MASSAGE PARLOR. APARTMENT ON 2ND FLOOR CAN BE RENTED OUT AS LONG AS FIRST FLOOR IS USED AS BUSINESS. Great parking and street exposure!! NEW ROOF! Come explore the 2nd biggest city in the state of Illinois! This is a busy, busy street. IDOT average daily traffic count is approx 25,000 total vehicles. NEW STARBUCKS & MCDONALDS down the street. Building is being presented in AS-IS condition.
$379,900
62 Raven Drive Aurora, IL 60506
- Type:
- Single Family
- Sq.Ft.:
- 2,000
- Status:
- Active
- Beds:
- 3
- Lot size:
- 0.22 Acres
- Year built:
- 2000
- Baths:
- 3.00
- MLS#:
- 12144930
ADDITIONAL INFORMATION
Beautiful Ranch in Blackberry Trail! Open floor plan with vaulted ceilings and tons of natural light! Brand new flooring thru-out! Home features 4 bedrooms, 3 full bathrooms! Updated kitchen with tons of cabinet space and SS appliances! Huge master suite with walk in closet, and full bath with his/her sinks! Full finished basement with rec area, 4th bedroom and full bath! Your fenced in backyard is like a retreat with low Maintenace deck along with hot tub! Attached 3 car garage!
- Type:
- Single Family
- Sq.Ft.:
- 1,189
- Status:
- Active
- Beds:
- 3
- Year built:
- 1979
- Baths:
- 2.00
- MLS#:
- 12143736
- Subdivision:
- Springlake
ADDITIONAL INFORMATION
STUNNING POND VIEW! Rarely available, this 3 bedroom, 2 bath condo with an attached garage and storage closet is ready for its next investor. It features a spacious living area with a fireplace, a separate dining area, it's own laundry room, and a large balcony overlooking the pond. Updated baths, newer carpet, newer windows and water heater. Onsite amenities include a pool and tennis court. Location Location! Award-winning 204 schools, close to shopping, expressway and train. Current tenant's lease expires in September of 2025.
- Type:
- Single Family
- Sq.Ft.:
- 1,781
- Status:
- Active
- Beds:
- 3
- Year built:
- 2024
- Baths:
- 3.00
- MLS#:
- 12142904
- Subdivision:
- Chelsea Manor
ADDITIONAL INFORMATION
Welcome to Better, Welcome to the Braeden! Lot 20.03
- Type:
- Single Family
- Sq.Ft.:
- 900
- Status:
- Active
- Beds:
- 2
- Year built:
- 1964
- Baths:
- 1.00
- MLS#:
- 12129660
- Subdivision:
- Randall West
ADDITIONAL INFORMATION
ACLAIMED DISTRICT 129!!! UNIT FEATURES AN UPDATED KITCHEN WITH GRANITE COUNTERTOPS! SS APPLIANCES! FREESHLY PAINTED INTERIOR! UPDATED BATHROOM! INVESTORS WELCOME! LOW TAXES! LISTING AGENTS RELATED TO SELLER!
- Type:
- Single Family
- Sq.Ft.:
- 2,025
- Status:
- Active
- Beds:
- 3
- Year built:
- 2024
- Baths:
- 3.00
- MLS#:
- 12142226
- Subdivision:
- Chelsea Manor
ADDITIONAL INFORMATION
Welcome to Better, Welcome to the Campbell! Lot 22.01
$357,000
2537 Jamestown Lane Aurora, IL 60502
- Type:
- Single Family
- Sq.Ft.:
- 1,587
- Status:
- Active
- Beds:
- 2
- Year built:
- 2002
- Baths:
- 3.00
- MLS#:
- 12139054
- Subdivision:
- Woodland Lakes
ADDITIONAL INFORMATION
Completely refreshed townhome in popular Woodland Lakes with almost 20K in recent updates. This North-facing two story townhouse on a quiet street features a freshly painted interior, hardwood floors on the main level and an open floor plan. Kitchen features 42" cabinets with BRAND NEW Samsung stainless steel suite of appliances and new faucet. Seller is also willing to switch out the electric range to gas if preferred. Lower level powder room has new vinyl flooring and pedestal sink. Two-story living room has a wall of windows overlooking the private yard. Spacious dining room opens up to the patio. All BRAND NEW carpeting throughout the home. Owner's suite features vaulted ceilings, walk in closets and ensuite bathroom with shower and double sinks. Spacious secondary bedroom has another generously sized hall bathroom. Amazing loft upstairs is great as a second family room or home office. Full, unfinished basement is completely painted and is ready for your ideas. Garage floor has been power washed and ready for move in. Top of the line 50 GAL water heater installed Jan 2023 and has 4+ years of warranty left. New roof in 2022. Investor friendly community in a prime location. Commuter's dream with quick access to trains and highways. Lots of shopping and restaurants within a 10-20 minutes drive. Excellent Naperville district 204 schools.
- Type:
- Single Family
- Sq.Ft.:
- 1,538
- Status:
- Active
- Beds:
- 3
- Lot size:
- 0.25 Acres
- Year built:
- 2001
- Baths:
- 3.00
- MLS#:
- 12138388
- Subdivision:
- Amber Fields
ADDITIONAL INFORMATION
**Modern Two-Story House with Versatile Living Spaces in Aurora, IL** Welcome to 2478 Red Hawk Ridge, a charming two-story house nestled in the heart of Aurora, IL. This 2000 square foot home offers a well-thought-out floor plan with seven rooms, making it suitable for a wide range of living arrangements. As you enter, you'll find an open hall space that sets the tone for the rest of the home. The kitchen is a highlight, boasting an open area with an island that gives a pleasant view of the backyard. The living room combines a living and family room space, complete with a cozy fireplace, perfect for relaxing evenings and family gatherings. The house features a spacious master bedroom that includes a master bath with a jacuzzi, offering a touch of luxury. Additionally, there are updated main bathrooms, ensuring convenience and modernity. The partial basement comes with a recreation room, providing additional versatile space that could be used for a variety of activities. This house also benefits from a thoughtful layout that maximizes the use of space without compromising comfort. Located in the vibrant community of Aurora, IL, this property is conveniently situated for various amenities. The area is known for its friendly neighborhood vibe and offers several transportation options, making commuting easy. Aurora is well-served by public transport, and major highways are easily accessible, adding to the convenience of this cul da sac location. Local amenities include shopping centers, parks, and schools, all adding to the appeal of this property. Whether you are a growing family or someone looking for a comfortable, well-located home, 2478 Red Hawk Ridge could be the perfect fit for you.
- Type:
- Single Family
- Sq.Ft.:
- 1,728
- Status:
- Active
- Beds:
- 3
- Year built:
- 2007
- Baths:
- 3.00
- MLS#:
- 12135030
- Subdivision:
- Hometown
ADDITIONAL INFORMATION
Move-in ready home that has been freshly painted and new carpeting! new light fixtures. Three bedrooms, 2.5 baths with a nice floor plan. Eat-in kitchen with lots of cabinets and counter space. All applianced stay. Large Schoolhouse model (1728 square feet). Two cars attached garage plus additional parking in front of the home. Across from open area and green space. Quiet location and close to shopping, train, and all amenities. Don't miss all the new updates and features.
$240,000
644 Wilder Street Aurora, IL 60506
- Type:
- Single Family
- Sq.Ft.:
- 1,173
- Status:
- Active
- Beds:
- 3
- Year built:
- 1914
- Baths:
- 2.00
- MLS#:
- 12133068
ADDITIONAL INFORMATION
LOCATION, LOCATION, LOCATION! Walkable distance to Prisco Community Center, McCullough Park and Fox River Trail. Please come to see this gem in the rough, built in 1914 with original hardwood floors and beautiful wide trim. This house is perfect for old fashion houses lovers with many vintage features. Beautiful French door at the living room: kitchen updated in 2000; the roof was replaced in 2021; the furnace was replaced in 2014 and the central air in 2013. Heated two car garage and link fenced yard. This home needs some TLC but is ready for a new family to give it their own touch. Seller won't do any repair sold "as-is".
- Type:
- Single Family
- Sq.Ft.:
- 1,728
- Status:
- Active
- Beds:
- 3
- Year built:
- 2006
- Baths:
- 3.00
- MLS#:
- 12130748
- Subdivision:
- Hometown
ADDITIONAL INFORMATION
Welcome to this Hometown gem! The beautiful exterior welcomes you with the covered front porch and the addition of the upper balcony. Out back is an adorable patio surrounded with a grassy area and landscaping making this home so unique with three exterior places to relax. The furnace was new in 2024, the water heater in 2023, there is fresh paint, white trim, and newer lux vinyl plank floors throughout. The kitchen backsplash is on trend, the cabinets have hardware and there is a closet pantry and a peninsula with extra seating. The large eating area has updated lighting and opens to the kitchen. The Living Room flows into the Family Room where there is a sliding glass door taking you outside to the patio. Rounding out the main floor is a half bathroom and a laundry room that leads to the 2 car garage. Upstairs you will discover 3 bedrooms + a huge loft with access to the upper balcony. The master suite has a private full bathroom and the other 2 bedrooms (& loft) share the full bathroom in the hallway. Hometown is a unique community with the town square, shops, parks, playgrounds and pavilions providing gathering spaces for everyone! Welcome Home!
$295,000
121 N Smith Street Aurora, IL 60505
- Type:
- Multi-Family
- Sq.Ft.:
- n/a
- Status:
- Active
- Beds:
- 3
- Year built:
- 1900
- Baths:
- 2.00
- MLS#:
- 12132055
ADDITIONAL INFORMATION
This charming two-unit investment property features spacious 2-bedroom apartments on each floor, a full basement, a two-car garage, a shed for extra storage, and a large, fenced backyard. Both units come with a stove and fridge. Fully leased and income-generating, it's ideal for investors or multi-generational living. A new roof will be installed in the next few weeks.
$319,000
731 Garfield Avenue Aurora, IL 60506
- Type:
- Single Family
- Sq.Ft.:
- 2,264
- Status:
- Active
- Beds:
- 4
- Lot size:
- 0.2 Acres
- Year built:
- 1914
- Baths:
- 3.00
- MLS#:
- 12097933
ADDITIONAL INFORMATION
Welcome home and discover the charm of this classic Prairie Style four square home! This spacious 4 bedroom 2.5 bath home is filled with vintage charm, big rooms, style and character throughout! The full front porch welcomes you onto the first floor with its foyer, an office/den, large living room, dining room, sun room, half bath and a spacious kitchen with plenty of cabinet space and a seamless flow throughout. The second level boasts four very generous sized bedrooms, full bathroom and a balcony from the primary bedroom. The full attic is the perfect canvas to your own creative vision. Venture downstairs to the basement to find a large living space, laundry/storage and another full bathroom. Spend the remainder of your summer in the backyard offering privacy, tons of great space and a lengthy driveway with a two car garage. Updates throughout include: Roof 2022, electrical in the basement 2023, front entrance pathway 2023, basement windows 2021, back porch 2023, fence 2021, water heater 2020.
- Type:
- Land
- Sq.Ft.:
- n/a
- Status:
- Active
- Beds:
- n/a
- Lot size:
- 0.5 Acres
- Baths:
- MLS#:
- 12122939
ADDITIONAL INFORMATION
This prime parcel of land is zoned for B1 business district local retail, making it an ideal location for a variety of commercial enterprises. Spanning approximately half an acre, the lot measures 110 feet in width and 200 feet in depth, totaling around 22,000 square feet. The property features a charming natural landscape. It's located on the corner of Loucks and Solfisburg.
- Type:
- Single Family
- Sq.Ft.:
- 1,468
- Status:
- Active
- Beds:
- 2
- Year built:
- 2024
- Baths:
- 2.00
- MLS#:
- 12122362
- Subdivision:
- Chelsea Manor
ADDITIONAL INFORMATION
Welcome to Chelsea Manor! We are proud to introduce the Stewart at Chelsea Manor! This two-story townhome floorplan has two bedrooms, two bathrooms, a second-floor deck, and a two-car garage. As you enter the foyer, you'll first notice the flex room. Use this space as a home office, a workout room, or a secondary living space. The main floor is also home to the laundry room, a coat closet, and the two-car garage. When you arrive on the second floor, the kitchen, family room, and deck are ready for you to enjoy! Gather guests around the island and share laughter over the dinner prepared in your stylish kitchen. Your spacious family room is the perfect place to watch your new favorite shows or curl up with a new book. Continue down the hallway from your main living space and you'll come across a full bathroom and both bedrooms. Your roomy owner's bedroom has a large closet and attached bathroom. This floorplan is great for first-time homebuyers or those downsizing. *Photos and Virtual Tour are of a model home, not subject home* Broker must be present at clients first visit to any M/I Homes community. Lot 31.05
- Type:
- Single Family
- Sq.Ft.:
- 3,500
- Status:
- Active
- Beds:
- 4
- Lot size:
- 0.22 Acres
- Year built:
- 1926
- Baths:
- 4.00
- MLS#:
- 12118741
ADDITIONAL INFORMATION
This charming home boasts over 4000 Sq. ft of living space! Enter through the foyer to be wowed by the historic charm of this home. From the hardwood flooring to the Old World woodwork there's no wonder why this home won the 2018 Mayor's Award for Excellence in Historic Preservation. The beautiful trim work, 10' detailed ceilings with crown molding are a must-see. Let your eye catch the stained glass windows and custom wood staircase with detailed flooring. The 4 large bedrooms are located upstairs. Two of the bedrooms have their own private entrance to the bathroom. The primary bedroom has 2 closets and the 3rd bedroom has one of the 4 custom fireplaces. Dont' stop there though! Keep heading up to the finished attic with windows and laminate flooring. A large kitchen with plenty of cabinets is perfect for storage and practicality. Bay windows in the dining bring in natural light and create a cozy atmosphere. The finished basement with it's fireplace is a cozy place to entertain. The backyard, ready for landscaping, is a blank canvas for creating your own outdoor oasis. Enjoy the covered patio no matter the weather! New A/C and an 8-year-old roof make it worry-free. You will not find a home that has more character and charm. Home does need TLC priced accordingly.


© 2024 Midwest Real Estate Data LLC. All rights reserved. Listings courtesy of MRED MLS as distributed by MLS GRID, based on information submitted to the MLS GRID as of {{last updated}}.. All data is obtained from various sources and may not have been verified by broker or MLS GRID. Supplied Open House Information is subject to change without notice. All information should be independently reviewed and verified for accuracy. Properties may or may not be listed by the office/agent presenting the information. The Digital Millennium Copyright Act of 1998, 17 U.S.C. § 512 (the “DMCA”) provides recourse for copyright owners who believe that material appearing on the Internet infringes their rights under U.S. copyright law. If you believe in good faith that any content or material made available in connection with our website or services infringes your copyright, you (or your agent) may send us a notice requesting that the content or material be removed, or access to it blocked. Notices must be sent in writing by email to [email protected]. The DMCA requires that your notice of alleged copyright infringement include the following information: (1) description of the copyrighted work that is the subject of claimed infringement; (2) description of the alleged infringing content and information sufficient to permit us to locate the content; (3) contact information for you, including your address, telephone number and email address; (4) a statement by you that you have a good faith belief that the content in the manner complained of is not authorized by the copyright owner, or its agent, or by the operation of any law; (5) a statement by you, signed under penalty of perjury, that the information in the notification is accurate and that you have the authority to enforce the copyrights that are claimed to be infringed; and (6) a physical or electronic signature of the copyright owner or a person authorized to act on the copyright owner’s behalf. Failure to include all of the above information may result in the delay of the processing of your complaint.
Aurora Real Estate
The median home value in Aurora, IL is $315,000. This is higher than the county median home value of $310,200. The national median home value is $338,100. The average price of homes sold in Aurora, IL is $315,000. Approximately 63.66% of Aurora homes are owned, compared to 31.75% rented, while 4.59% are vacant. Aurora real estate listings include condos, townhomes, and single family homes for sale. Commercial properties are also available. If you see a property you’re interested in, contact a Aurora real estate agent to arrange a tour today!
Aurora, Illinois has a population of 183,447. Aurora is more family-centric than the surrounding county with 40.82% of the households containing married families with children. The county average for households married with children is 36.28%.
The median household income in Aurora, Illinois is $79,642. The median household income for the surrounding county is $88,935 compared to the national median of $69,021. The median age of people living in Aurora is 35.2 years.
Aurora Weather
The average high temperature in July is 83.8 degrees, with an average low temperature in January of 14.8 degrees. The average rainfall is approximately 38.2 inches per year, with 28.2 inches of snow per year.
