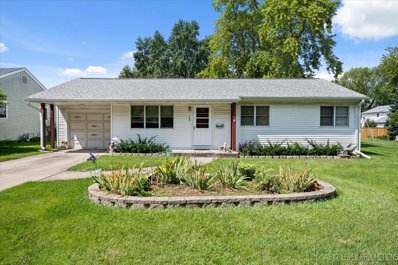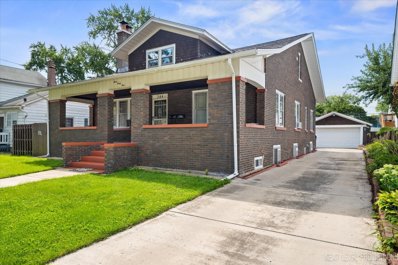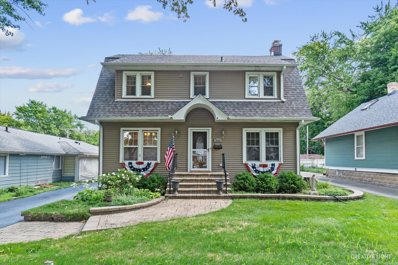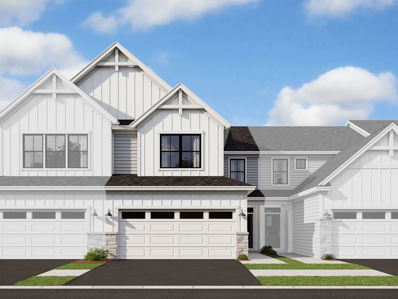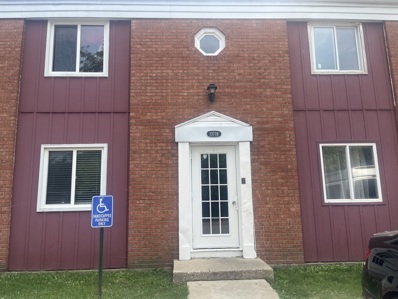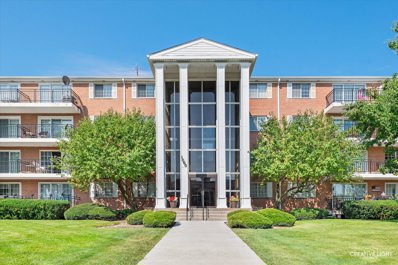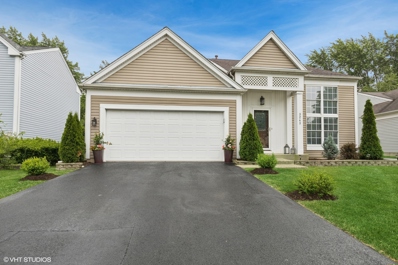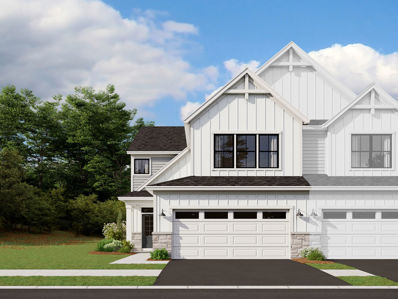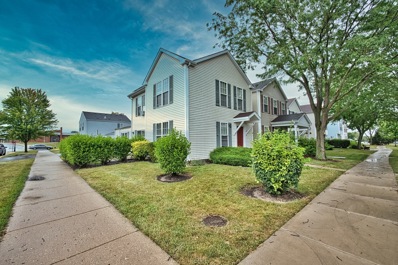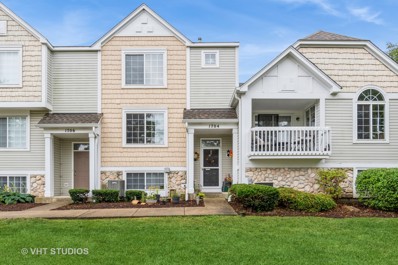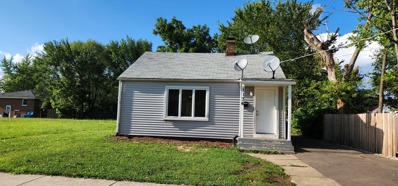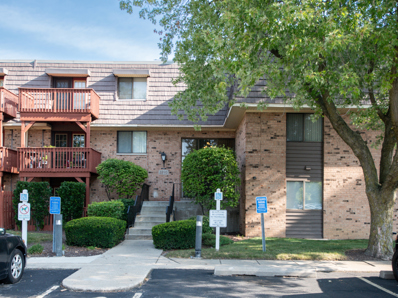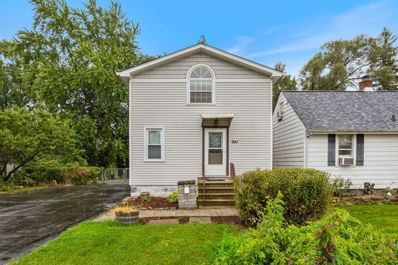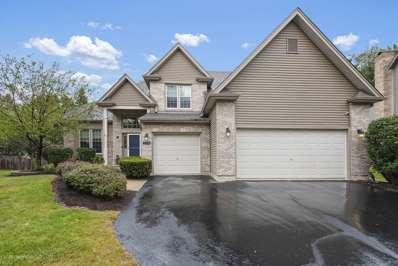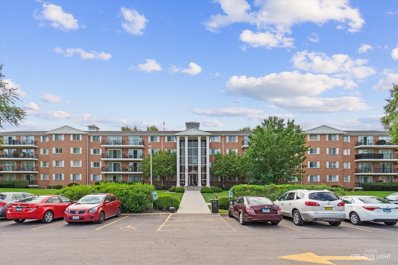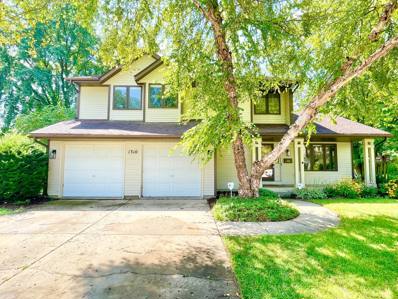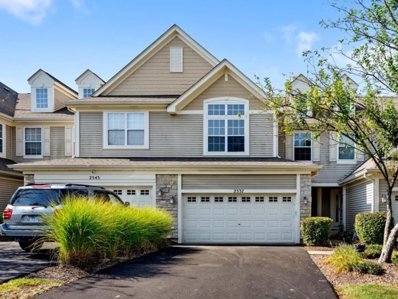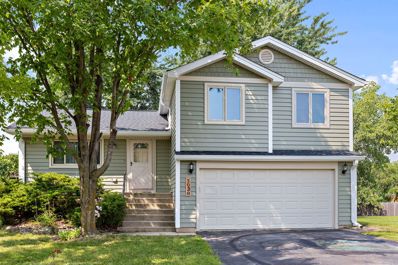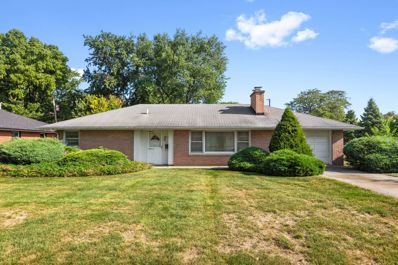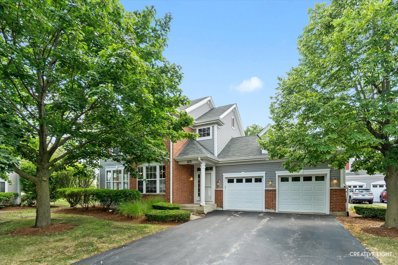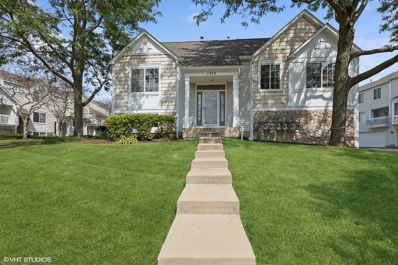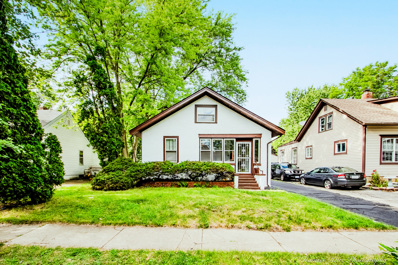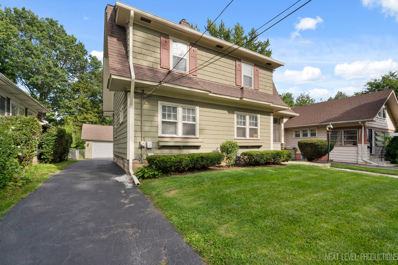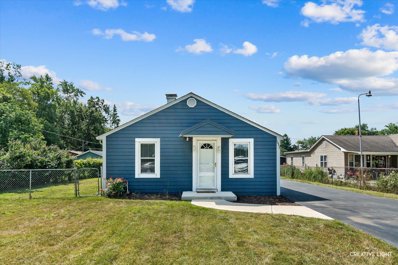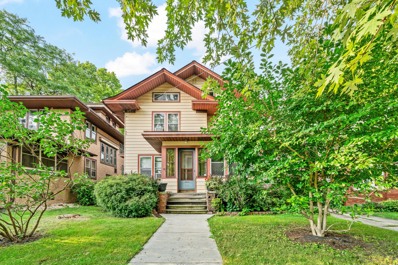Aurora IL Homes for Rent
- Type:
- Single Family
- Sq.Ft.:
- 965
- Status:
- Active
- Beds:
- 3
- Year built:
- 1954
- Baths:
- 1.00
- MLS#:
- 12143214
ADDITIONAL INFORMATION
Very nice 3 bedroom ranch home in the Aurora University Area. Home has hardwood floors and kitchen with eat in area, large living room and sun porch overlooking large back yard area. Walking distance to Freeman Elementary School and park. Fantastic location close to shopping and restaurants. You won't find anything better for the money. SOLID OAK DOORS - FURNACE 2018 - ROOF & GUTTERS 2024 - SIDING & WINDOWS 1997 - WATER HEATER 2018
$365,000
344 Cedar Street Aurora, IL 60506
- Type:
- Multi-Family
- Sq.Ft.:
- n/a
- Status:
- Active
- Beds:
- 6
- Year built:
- 1900
- Baths:
- 4.00
- MLS#:
- 12143289
ADDITIONAL INFORMATION
Presenting a stunning and spacious three-unit building located in the esteemed historical district of West Aurora. This property has been meticulously maintained, featuring fresh paint and new carpeting and flooring throughout, making it move-in ready for tenants or an ideal opportunity for owner-occupancy with rental income to offset your mortgage. Key updates include a new roof (one year old), a modern furnace (3-4 years old), a recently installed sewer line, and updated electrical systems. The property is fully licensed and compliant with city regulations. A newly cemented parking area accommodates approximately seven vehicles, enhancing convenience for both residents and guests. Beautiful funded backyard with patio area that's great for lounging or family gatherings. Its prime location offers easy access to local amenities. With the rental market in high demand, this property is a must-see. Don't miss your chance to explore this outstanding investment opportunity before it's gone. *Rents are estimated.
- Type:
- Single Family
- Sq.Ft.:
- 1,529
- Status:
- Active
- Beds:
- 3
- Year built:
- 1927
- Baths:
- 2.00
- MLS#:
- 12102648
ADDITIONAL INFORMATION
CHARMING 3 BEDROOM WITH MANY UPDATES, FINISHED BASEMENT & IS LOCATED IN A PRIME LOCATION! Just a few blocks to Aurora University, Aurora Country Club, parks & several schools, this home shows great with many recent updates. Approximately 2100 sqft of finished space. Brazilian cherry hardwood flooring through most of the 1st floor. Updated kitchen is extra spacious & features a large eating area, updated light fixtures, recessed lighting, stainless steel appliances, granite counter tops & maple cabinetry. Large living room features wood burning fireplace & Brazilian cherry hardwood flooring. Off the living room is a wonderful sunroom with French doors. Upstairs there are 3 bedrooms and a full bath. The primary bedroom is very spacious & features crown moulding, 2 closets, painted in 2021 & has updated LVP flooring. Bedroom #3 was also recently painted & has updated LVP flooring. Brand new carpet in bedroom 2, the hallway & staircase. The finished basement features a family room/office with brand new carpet, rec/craft room with tile flooring, unfinished utility room, laundry room & full bath with new vanity & toilet. The freezer in the unfinished utility room will stay. Wonderful curb appeal with beautiful brick paver front walkway & front stoop. Fully fenced large, deep yard. Finished & insulated 2 car heated garage features a furnace w/thermostat & attic ~ such a fabulous space. There is a shed behind garage for extra storage. The shed is also fenced which can serve as a dog run. Large concrete patio is fabulous for cooking out & entertaining. New roof. New siding replaced with vinyl siding. Windows have been replaced. Tankless water heater. Washer & dryer will stay. Sump pump. Mounted TVs will stay. Private driveway. Home being sold as-is. Schedule your showing today!
- Type:
- Single Family
- Sq.Ft.:
- 1,781
- Status:
- Active
- Beds:
- 3
- Year built:
- 2024
- Baths:
- 3.00
- MLS#:
- 12142904
- Subdivision:
- Chelsea Manor
ADDITIONAL INFORMATION
Welcome to Better, Welcome to the Braeden! Lot 20.03
- Type:
- Single Family
- Sq.Ft.:
- 900
- Status:
- Active
- Beds:
- 2
- Year built:
- 1964
- Baths:
- 1.00
- MLS#:
- 12129660
- Subdivision:
- Randall West
ADDITIONAL INFORMATION
ACLAIMED DISTRICT 129!!! UNIT FEATURES AN UPDATED KITCHEN WITH GRANITE COUNTERTOPS! SS APPLIANCES! FREESHLY PAINTED INTERIOR! UPDATED BATHROOM! INVESTORS WELCOME! LOW TAXES! LISTING AGENTS RELATED TO SELLER!
- Type:
- Single Family
- Sq.Ft.:
- 1,140
- Status:
- Active
- Beds:
- 2
- Year built:
- 1970
- Baths:
- 2.00
- MLS#:
- 12138393
- Subdivision:
- Belles Terres
ADDITIONAL INFORMATION
Belles Terres Community offers this spacious 2 bed, 2 bath condo ready for its next family! This 4th floor home features an open floor plan perfect for entertaining. The kitchen has ample cabinetry and counter space, desk area, separate dining and large family room with a triple slider that leads to the balcony for outdoor enjoyment. Parking garage with deeded parking space and additional secured storage area. Laundry facility and elevator in the building. The community offers a well-kept pool, a clubhouse that can be rented and on-site management. Conveniently located near I-88, Premium outlet mall and dining options. Newer HVAC 2010. Move in ready! Call Today to Schedule Your Private Showing!
$364,900
3243 Gresham Lane E Aurora, IL 60504
- Type:
- Single Family
- Sq.Ft.:
- 1,820
- Status:
- Active
- Beds:
- 3
- Lot size:
- 0.14 Acres
- Year built:
- 1986
- Baths:
- 2.00
- MLS#:
- 12142412
- Subdivision:
- Pheasant Creek
ADDITIONAL INFORMATION
Stunning 4BR/2BA, 2-story , updated home in sought-after East Aurora in quaint subdivision with no HOAs. home features a semi-open concept, with tons of natural light and great separation of spaces with bedrooms in all levels!. Main level boasts hardwood floors throughout, a lovely front living room, dining room, full renovated bath, a sizable bedroom (also suitable for a fam.room or office) and a recently remodeled crisp white kitchen with SS appliances , outlooking a professionally ladnscaped and fenced open yard, with a pavers patio for great entertaining, playing and/or relaxation. Upper level has 2 bedrooms including a huge master suite. great basement with guest bedroom, laundry, a rec. room and an extra room perfect for a play/room or your gym/music equipment. Attached garage and driveway for your convenience. Yard backs up behind Waubonsie Lake Park. Superb location close to the Eola park district building, fitness center, library, elementary school, & Waubonsie high school. Also near Rush Copley Medical Center & Hospital, Phillips Park (lake, zoo, golf course & aquatic center), Waubonsie Creek Trail, Eola Community Center & Library (take the pedestrian bridge!), and 4 Parks within 1 mile! Close to Rt 59 Train Station (4.5 miles), I-88, Restaurants and Shopping.
- Type:
- Single Family
- Sq.Ft.:
- 2,025
- Status:
- Active
- Beds:
- 3
- Year built:
- 2024
- Baths:
- 3.00
- MLS#:
- 12142226
- Subdivision:
- Chelsea Manor
ADDITIONAL INFORMATION
Welcome to Better, Welcome to the Campbell! Lot 22.01
$215,000
778 Symphony Drive Aurora, IL 60504
- Type:
- Single Family
- Sq.Ft.:
- 1,250
- Status:
- Active
- Beds:
- 3
- Year built:
- 2002
- Baths:
- 2.00
- MLS#:
- 12141460
- Subdivision:
- Hometown
ADDITIONAL INFORMATION
Welcome Home! You'll LOVE this 3 Bedroom 1.5 Bathroom End-Unit! Bright & Well Kept this Home Boasts a Large Family Room with Newer Maintenance Free Wood Laminate Flooring (throughout nearly the entire home) that Flows to the Dining Area & Open Kitchen! Oak Cabinets, Subway Tile Backsplash & Pantry Closet! Sliding Glass Doors off the Dining Area leads to a Large Paver Patio Surrounded by Bushes for Privacy! Upstairs you'll find 3 Bedrooms Including the Spacious Primary Bedroom with Cathedral Ceiling, Fan & Walk-In Closet & Shared Master Bath! Both additional Bedrooms with Ceiling Fans! 1st Level Laundry with New Washing Machine! New Roof Shingles to be Installed Soon! Amazing Location in Hometown & a 2 Minute Walk to the Elementary School! COME SEE IT TODAY!
- Type:
- Single Family
- Sq.Ft.:
- 1,575
- Status:
- Active
- Beds:
- 2
- Year built:
- 2000
- Baths:
- 3.00
- MLS#:
- 12137497
- Subdivision:
- Coves Of Harbor Springs
ADDITIONAL INFORMATION
Step into comfort and convenience in this stunning townhouse, where every detail is designed to impress and every corner invites you to call it home. Welcome Home! This beautifully maintained townhouse offers a perfect blend of updates and cozy living. Step inside to find a home that's truly move-in ready, featuring a suite of new upgrades that will give you peace of mind for years to come. HVAC & AC System: Only two years old, ensuring optimal comfort in every season. Water Heater: Just one year old, providing efficient and reliable hot water. Washer & Dryer: Installed three years ago, making laundry day a breeze. Dishwasher & Refrigerator: Brand new in 2024, adding a sleek, modern touch to the heart of the home. The lower level offers a flexible space ideal for family time or remote work, complete with access to the two-car garage for added convenience. No getting wet from the snow this winter. Speaking of snow, you do not have to shovel. This is included in your HOA fees. With these recent upgrades, you can enjoy the convenience of new, energy-efficient appliances and systems, all in a location that can't be beaten. Don't miss out on the chance to make this townhouse your dream home!
$189,999
1136 Fenton Street Aurora, IL 60505
- Type:
- Single Family
- Sq.Ft.:
- n/a
- Status:
- Active
- Beds:
- 2
- Lot size:
- 0.11 Acres
- Year built:
- 1956
- Baths:
- 1.00
- MLS#:
- 12136977
ADDITIONAL INFORMATION
TWO BEDROOM 1.5 STORY HOME WITH FULL UNFINISHED BASEMENT. THE ATTIC CAN BE FINISHED. THIS PROPERTY OFFERS A SPACIOUS LIVING AREA THE A LARGE BACKYARD IS IDEAL FOR ENTERTAINING OR RELAXING. CONVENIENTLY SITUATED NEAR LOCAL SCHOOLS, PARKS AND SHOPPING. WHETER YOU ARE A FIRST TIME HOME BUYER OR LOOKING TO DOWNSIZE, THIS HOME IS A MUST-SEE!
- Type:
- Single Family
- Sq.Ft.:
- 1,030
- Status:
- Active
- Beds:
- 2
- Year built:
- 1972
- Baths:
- 2.00
- MLS#:
- 12140758
- Subdivision:
- Acorn Woods
ADDITIONAL INFORMATION
Great opportunity for investors and first time homebuyers! This adorable 2 bedroom 2 full bath condo is ready for new owners. Located on the third level for ultimate privacy, enjoy the serene water view from the private balcony. Large sliding glass door brings lots of light into the home. The kitchen is a nice flow through space with easy access from the front door to bring in groceries. Use the additional space to put in a storage cabinet or cute bins. Primary bedroom has a private full bath for the owner's enjoyment. Hall bath is perfect for the 2nd bedroom and guests. Two parking spaces allowed with one in the reserved section. Ample guest parking provided throughout the complex.
$220,000
941 Harriet Avenue Aurora, IL 60505
- Type:
- Single Family
- Sq.Ft.:
- 1,120
- Status:
- Active
- Beds:
- 3
- Lot size:
- 0.17 Acres
- Year built:
- 1937
- Baths:
- 2.00
- MLS#:
- 12138553
ADDITIONAL INFORMATION
This home features an updated kitchen with cherry wood cabinets, granite countertops with matching tile backsplash, stainless steel appliances, and recessed lighting. A separate wine fridge and bar is perfect for entertaining! There are beautifully kept hardwood floors throughout. The main level is home to a primary suite with updated bathroom. The entire first floor and part of the basement are wired for surround sound, making this an entertainer's dream! In the back, a brand-new deck walks out to a stamped concrete patio and large shed. There is also a nest thermostat and newer washer and dryer. Updates include new deck (2022), upstairs bathroom (2022), kitchen remodel (2022), oven (2024), back door (2022), windows (2012), siding (2012), and furnace (2012).
$624,900
2791 Carriage Way Aurora, IL 60504
- Type:
- Single Family
- Sq.Ft.:
- 2,951
- Status:
- Active
- Beds:
- 4
- Lot size:
- 0.23 Acres
- Year built:
- 1999
- Baths:
- 3.00
- MLS#:
- 12137278
- Subdivision:
- Oakhurst
ADDITIONAL INFORMATION
Absolutely gorgeous 4-bedroom/2.5 bath two-story w/full-finished basement and 3-car garage! Terrific lot backing open park space within Oakhurst subdivision. Fantastic finishes throughout including complete hardwood flooring, 9' & volume ceilings, full-masonry fireplace, detailed trim work, gourmet kitchen, large master suite and open floorpan. Wonderfully maintained and move-in ready! Updated features and improvements include new roof/siding/soffits/fascia/gutters (2020), remodeled master bath (2023), remodeled half-bath (2022), complete interior paint(2021), rear yard fence (2017), added laundry cabinetry (2020), refrigerator/stove/microwave/dishwasher/washer/dryer (2019), replaced breakfast room and exterior storm door, rear yard brick firepit, master closet shelving, replaced every interior light fixture & more. A must-see!!!
- Type:
- Single Family
- Sq.Ft.:
- 1,140
- Status:
- Active
- Beds:
- 2
- Year built:
- 1970
- Baths:
- 2.00
- MLS#:
- 12140613
ADDITIONAL INFORMATION
Freshly painted spacious and bright condo. This third floor unit offers a view among the trees. Galley kitchen has potential with it's copper vent hood and vintage tile. Stainless steel fridge and dishwasher. The furnace was replaced in 2019 and an upgraded digital thermostat. Unit had upgraded to central air conditioning. Includes 1 garage spot.
- Type:
- Single Family
- Sq.Ft.:
- 1,824
- Status:
- Active
- Beds:
- 3
- Lot size:
- 0.35 Acres
- Year built:
- 1986
- Baths:
- 3.00
- MLS#:
- 12140562
- Subdivision:
- Cameo Park
ADDITIONAL INFORMATION
Recently updated and meticulously maintained single family residence nestled in the desirable west side of Aurora. This charming home features a welcoming two-story foyer, lofty ceilings in the living and dining areas, and a modernized kitchen boasting stainless steel appliances. The family room and kitchen provide serene views of the fully fenced backyard. Upstairs, discover three spacious bedrooms with ample closet space. All 3 bathrooms are recently renovated. A partially finished full basement adds versatility to the property. Furnace -2023, washer and dryer -2021, AC - 2012, Roof -2011. Ideally located near I88, schools, shopping, and the vibrant Randall Road corridor, this home offers both comfort and convenience.
$363,000
2537 Jamestown Lane Aurora, IL 60502
- Type:
- Single Family
- Sq.Ft.:
- 1,587
- Status:
- Active
- Beds:
- 2
- Year built:
- 2002
- Baths:
- 3.00
- MLS#:
- 12139054
- Subdivision:
- Woodland Lakes
ADDITIONAL INFORMATION
Huge price improvement and now offering $5000 in closing cost credits for an offer by October 4th. Completely refreshed townhome in popular Woodland Lakes with almost 20K in recent updates. This North-facing two story townhouse on a quiet street features a freshly painted interior, hardwood floors on the main level and an open floor plan. Kitchen features 42" cabinets with BRAND NEW Samsung stainless steel suite of appliances and new faucet. Seller is also willing to switch out the electric range to gas if preferred. Lower level powder room has new vinyl flooring and pedestal sink. Two-story living room has a wall of windows overlooking the private yard. Spacious dining room opens up to the patio. All BRAND NEW carpeting throughout the home. Owner's suite features vaulted ceilings, walk in closets and ensuite bathroom with shower and double sinks. Spacious secondary bedroom has another generously sized hall bathroom. Amazing loft upstairs is great as a second family room or home office. Full, unfinished basement is completely painted and is ready for your ideas. Garage floor has been power washed and ready for move in. Top of the line 50 GAL water heater installed Jan 2023 and has 4+ years of warranty left. New roof in 2022. Investor friendly community in a prime location. Commuter's dream with quick access to trains and highways. Lots of shopping and restaurants within a 10-20 minutes drive. Excellent Naperville district 204 schools.
Open House:
Sunday, 9/22 6:00-8:00PM
- Type:
- Single Family
- Sq.Ft.:
- 1,458
- Status:
- Active
- Beds:
- 3
- Lot size:
- 0.27 Acres
- Year built:
- 1981
- Baths:
- 2.00
- MLS#:
- 12139572
ADDITIONAL INFORMATION
Awesome 3BR 2BA house on over 1/4 acre, fenced, cul-de-sac lot in Naperville School Dist 204! Conveniently located close to shopping, dining, entertainment and Metra/expwy! The house has been updated and freshly painted. NEWS INCLUDE: '23 Roof, Vinyl siding and windows in rear of house (with Lifetime transferable warranty), New A/C, Hot Water Heater, ALL New stainless steel appliances, New Laminate Floors in all 3 Bedrooms and Ceramic Tile Flooring in Family Rm, and resealed asphalt driveway! Seller is motivated - let's make this your new home!
$250,000
331 Colorado Avenue Aurora, IL 60506
- Type:
- Single Family
- Sq.Ft.:
- 1,554
- Status:
- Active
- Beds:
- 3
- Year built:
- 1961
- Baths:
- 2.00
- MLS#:
- 12139787
ADDITIONAL INFORMATION
Welcome home to this mid-century modern home with a large living room featuring wood burning fireplace, kitchen open to dining area, and 3 large bedrooms. The one car attached garage is heated and air conditioned. It has been used as living space and houses washer/dryer and 1/2 bath. The backyard is fully fenced and has plenty of space for all your summer entertaining. Come take a look and make this mid-century home your dream home. This home has been maintained but is being sold As Is.
$319,000
1783 Landreth Court Aurora, IL 60504
- Type:
- Single Family
- Sq.Ft.:
- 1,611
- Status:
- Active
- Beds:
- 3
- Year built:
- 2000
- Baths:
- 3.00
- MLS#:
- 12139635
- Subdivision:
- Briarcourt Villas
ADDITIONAL INFORMATION
This end unit townhome looks and feels like a single family home! It is filled with windows on the first floor! The light and bright 3 bedroom 2.1 bath townhome has a full, unfinished basement too! Pull up to the large, private driveway and 2 car garage. This home features hardwood floors throughout, SS appliances, cherry cabinets, granite counters, and crown molding. Master bedroom bath has separate tile tub/shower and double vanity. Other features: security system, 6 panel doors and patio. Private Cul-de-sac location. Washer and dryer plus all appliances stay! New AC & furnace (2020), New water heater (2023), New dishwasher (2023), New garage door openers (2024), New EV charger (2024). Just move in! All the big stuff is already done! Rentals currently NOT allowed.
- Type:
- Single Family
- Sq.Ft.:
- 1,575
- Status:
- Active
- Beds:
- 2
- Year built:
- 1997
- Baths:
- 3.00
- MLS#:
- 12139356
- Subdivision:
- Coves Of Harbor Springs
ADDITIONAL INFORMATION
This Turnkey end-unit home boasts cathedral ceilings with 2 bedrooms and 2.5 bathrooms. Completely renovated with NEW cabinets, NEW Quartz Countertops, NEW Stainless Steel appliances, FRESHLY painted, NEW LVP flooring on main level, NEW bathroom Vanities, Mirror, and toilets. The main level includes a Primary suite with a private bath and large walk-in closet. Enjoy an open concept living that seamlessly connects the dining area, kitchen, and family room. Step out onto your private balcony overlooking a courtyard. The lookout basement offers a large flex space for endless possibilities with the ease of a full bathroom on the basement level. The 2 car garage includes extra-large storage space.
- Type:
- Single Family
- Sq.Ft.:
- 1,779
- Status:
- Active
- Beds:
- 4
- Year built:
- 1926
- Baths:
- 1.00
- MLS#:
- 12139789
ADDITIONAL INFORMATION
Move in ready 4 Bedroom, 1 bathroom house, 3-bedrooms in the main level, with large living room, hard wood recently refinished floors on the first level, 4th bedroom is upstairs, a 2 car detached heated garage and a full unfinished basement. This home is being sold As-Is!!
- Type:
- Single Family
- Sq.Ft.:
- 1,456
- Status:
- Active
- Beds:
- 3
- Year built:
- 1926
- Baths:
- 2.00
- MLS#:
- 12139713
ADDITIONAL INFORMATION
This well maintained Dutch Colonial style home is full of Character and charm and has so much to offer your buyers. The Home has an Updated kitchen with new countertop, Spacious Living and Dining rooms with Gleaming Hardwood flooring & Arched doorways. There is a Quaint Sunroom on the first floor. The refinished hardwood floors extend to the 3 Big bedrooms on the 2nd level of the home. There is an enclosed front porch , a screened back porch and a Full finished basement. The basement offers a Large Family room plus a large storage room & a utility room. There are 2 Full updated bathrooms . One on the 2nd level and one in the basement The home has 2 car detached garage and a Fenced Yard There are interior stairs to a Full unfinished attic which offers much storage space} TAXES are Low!!! Come take a look before it is gone!
$255,000
1443 Wermes Avenue Aurora, IL 60505
- Type:
- Single Family
- Sq.Ft.:
- n/a
- Status:
- Active
- Beds:
- 3
- Year built:
- 1948
- Baths:
- 1.00
- MLS#:
- 12138914
ADDITIONAL INFORMATION
DREAMS DO COME TRUE! MODERN & UPDATED RANCH WITH FULL BASEMENT AND 2 CAR GARAGE ON LARGE PRIVATE LOT ACROSS FROM THE PARK! STEP INTO A WORLD OF WARMTH AND COMFORT, AS YOU ENTER THIS OPEN-CONCEPT LIVING SPACE - PERFECT FOR CREATING LASTING MEMORIES WITH LOVED ONES! GORGEOUS KITCHEN WITH UPGRADED CABINETRY, CUSTOM TILE BACKSPLASH, GRANITE COUNTERTOPS AND HIGH-END SS APPLIANCES! OPENS TO LARGE DINING AREA AND SPACIOUS FAMILY ROOM ALL WITH SLEEK AND MODERN HARDSURFACE FLOORING! 3 MAIN LEVEL BEDROOMS AND FULL UPDATED BATHROOM - AND 1ST FLOOR LAUNDRY! FULL UNFINSHED BASEMENT WAITING FOR YOUR DESIGN IDEAS (ROUGH IN FOR BATH IN BASEMENT!) OUTSIDE OFFERS LARGE BACKYARD FOR FAMILY FUN - AND DETATCHED 2 CAR GARAGE- AND ALL ACROSS THE STREET FROM FANTASTIC PARK! BEAUTIFULLY UPDATED AND MAINTAINED INSIDE AND OUT - TRULY MOVE IN CONDITION~! SEE IT TODAY!
$355,000
727 Garfield Avenue Aurora, IL 60506
- Type:
- Single Family
- Sq.Ft.:
- 2,200
- Status:
- Active
- Beds:
- 4
- Year built:
- 1910
- Baths:
- 3.00
- MLS#:
- 12089434
ADDITIONAL INFORMATION
Discover this spacious home built in the 1900s, offering 4 bedrooms, 1 full bath, and 2 half baths. With its bright interiors and charming character, this property beautifully blends historic elegance with modern living. Be greeted by an enclosed front porch that leads to a welcoming foyer. To one side, you'll find a spacious dining room, while the other opens to a comfortable living room. The house also features a cozy sunroom at the front, perfect for relaxing with a book or enjoying a cup of coffee. The family room offers additional space for gatherings, and the kitchen is complete with a breakfast nook for casual dining and a coffee bar for your morning routine. Upstairs, you'll discover 4 spacious bedrooms, each showcasing the home's classic hardwood floors-except for one room, which adds a unique touch. A full bathroom on this level ensures convenience and comfort for everyone. As a bonus, the 3rd-floor attic space offers endless possibilities. Whether you envision it as a home office, playroom, or additional storage, this versatile area adds significant value and flexibility to the home. Outside, enjoy the convenience of a 15x30 above-ground pool, one-and-a-half-car garage and a fenced-in yard, perfect for outdoor activities and gatherings. Located in the heart of a well-cared for neighborhood, the home is just blocks to Aurora University, schools, parks, the Paramount Theatre, restaurants & shopping. Schedule your showing today! Property is being sold AS IS.


© 2024 Midwest Real Estate Data LLC. All rights reserved. Listings courtesy of MRED MLS as distributed by MLS GRID, based on information submitted to the MLS GRID as of {{last updated}}.. All data is obtained from various sources and may not have been verified by broker or MLS GRID. Supplied Open House Information is subject to change without notice. All information should be independently reviewed and verified for accuracy. Properties may or may not be listed by the office/agent presenting the information. The Digital Millennium Copyright Act of 1998, 17 U.S.C. § 512 (the “DMCA”) provides recourse for copyright owners who believe that material appearing on the Internet infringes their rights under U.S. copyright law. If you believe in good faith that any content or material made available in connection with our website or services infringes your copyright, you (or your agent) may send us a notice requesting that the content or material be removed, or access to it blocked. Notices must be sent in writing by email to [email protected]. The DMCA requires that your notice of alleged copyright infringement include the following information: (1) description of the copyrighted work that is the subject of claimed infringement; (2) description of the alleged infringing content and information sufficient to permit us to locate the content; (3) contact information for you, including your address, telephone number and email address; (4) a statement by you that you have a good faith belief that the content in the manner complained of is not authorized by the copyright owner, or its agent, or by the operation of any law; (5) a statement by you, signed under penalty of perjury, that the information in the notification is accurate and that you have the authority to enforce the copyrights that are claimed to be infringed; and (6) a physical or electronic signature of the copyright owner or a person authorized to act on the copyright owner’s behalf. Failure to include all of the above information may result in the delay of the processing of your complaint.
Aurora Real Estate
The median home value in Aurora, IL is $325,000. This is higher than the county median home value of $236,500. The national median home value is $219,700. The average price of homes sold in Aurora, IL is $325,000. Approximately 60.54% of Aurora homes are owned, compared to 32.98% rented, while 6.48% are vacant. Aurora real estate listings include condos, townhomes, and single family homes for sale. Commercial properties are also available. If you see a property you’re interested in, contact a Aurora real estate agent to arrange a tour today!
Aurora, Illinois has a population of 200,946. Aurora is more family-centric than the surrounding county with 42.45% of the households containing married families with children. The county average for households married with children is 39.24%.
The median household income in Aurora, Illinois is $66,848. The median household income for the surrounding county is $74,862 compared to the national median of $57,652. The median age of people living in Aurora is 32.8 years.
Aurora Weather
The average high temperature in July is 83.9 degrees, with an average low temperature in January of 15.9 degrees. The average rainfall is approximately 38.4 inches per year, with 27.1 inches of snow per year.
