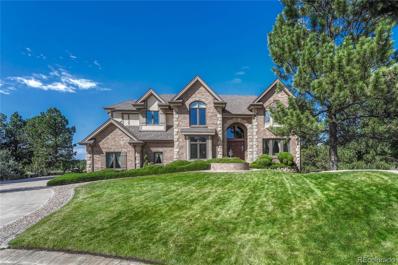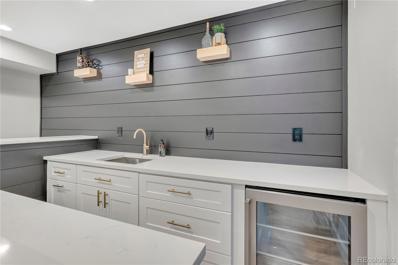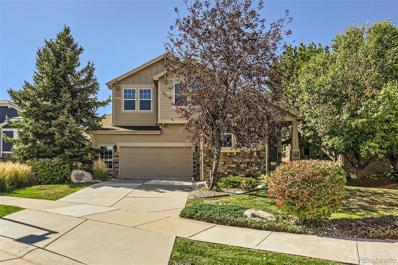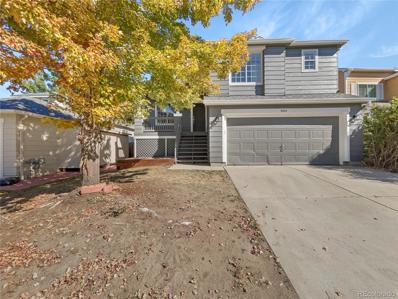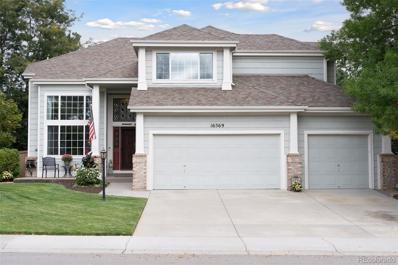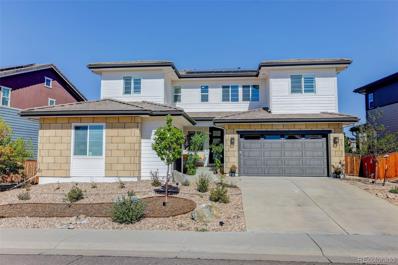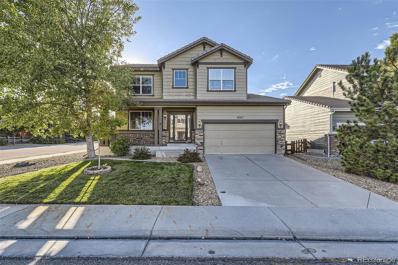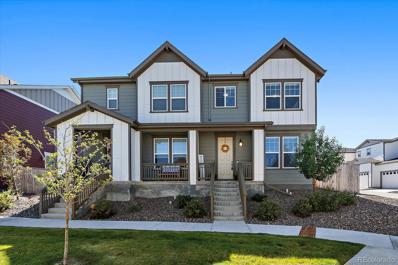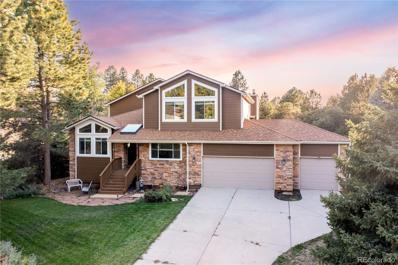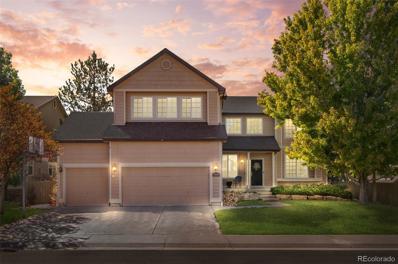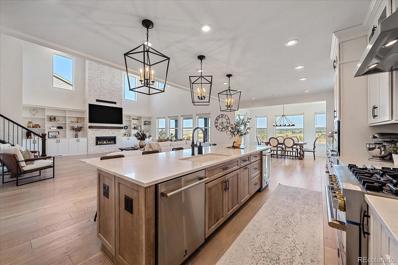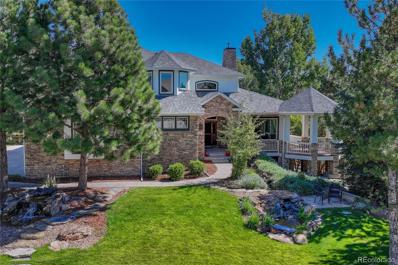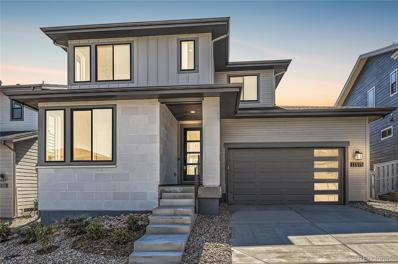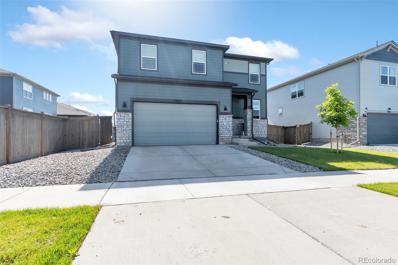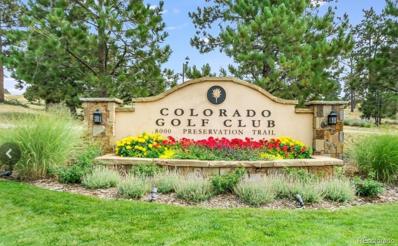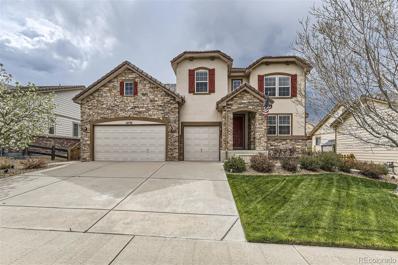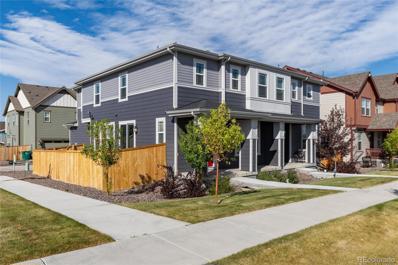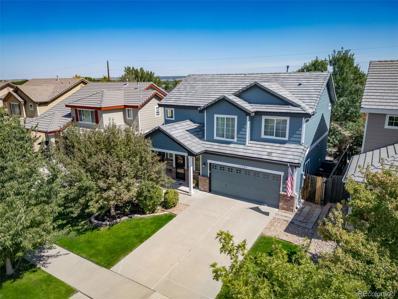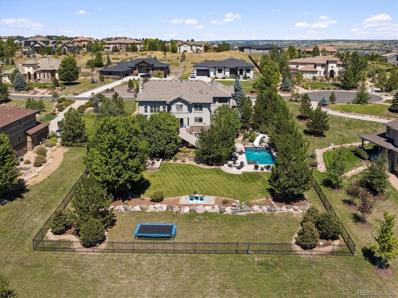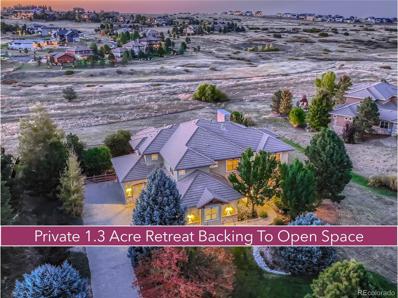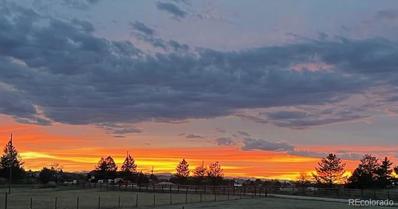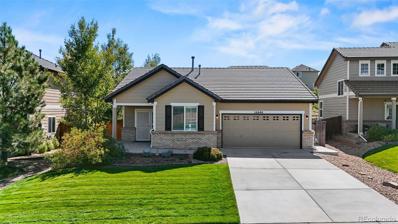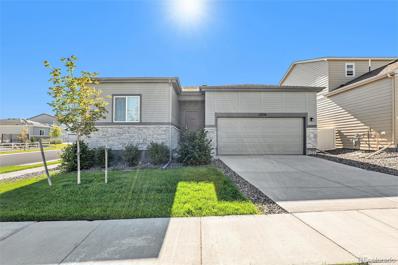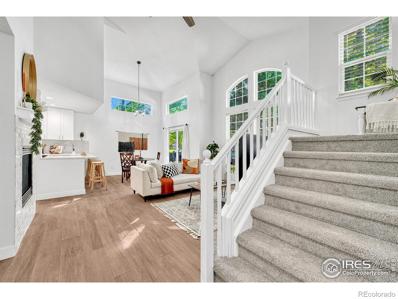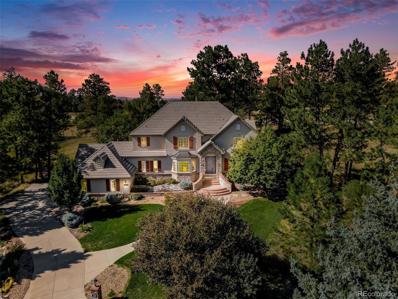Parker CO Homes for Rent
$1,460,000
5189 Warbler Court Parker, CO 80134
- Type:
- Single Family
- Sq.Ft.:
- 5,630
- Status:
- Active
- Beds:
- 4
- Lot size:
- 0.85 Acres
- Year built:
- 2001
- Baths:
- 5.00
- MLS#:
- 1648643
- Subdivision:
- The Timbers At The Pinery
ADDITIONAL INFORMATION
Exuding effortless class and character, this stunning 4-bedroom, 5-bath Parker estate on almost an acre of land is one you shouldn’t miss. Tucked amidst mature timber woodlands, this picture-perfect abode is beautifully complemented by meticulously maintained landscaping that lends to its magnificent curb appeal. An impressive foyer welcomes you upon entering, showcasing two-story ceilings and an opulent chandelier suspended over the grand staircase. Stately columns, impeccable millwork, and handsome flooring lead into the step-down living room where a dramatic fireplace beckons. The elegant dining alcove, highlighted by a striking lighting fixture, is ideal for hosting memorable celebrations. A chef-inspired kitchen features top-notch appliances, artisan cabinetry, granite countertops, an oversized island, and a scenic breakfast nook with access to the wraparound deck for drinks and relaxation. Upstairs, stylish and comfortable ensuite bedrooms await, two of which share a connecting bath. The preeminent chamber is the primary suite, offering an unparalleled, spa-like bath and a private sitting area with a wet bar and fireplace, where you’ll enjoy morning coffee on an exclusive balcony overlooking breathtaking mountain views. Outside, unwind in the hot tub or heated pool with a retractable cover. Additional amenities include a home theater with a full wet bar, a personal gym, a classical study, a laundry room with sink, and a 3-car garage with direct entry. Come take advantage of this incredible opportunity while it’s still available!
- Type:
- Single Family
- Sq.Ft.:
- 3,675
- Status:
- Active
- Beds:
- 5
- Lot size:
- 0.11 Acres
- Year built:
- 1996
- Baths:
- 4.00
- MLS#:
- 4098175
- Subdivision:
- Clarke Farms
ADDITIONAL INFORMATION
*Welcome to Your Dream Home in Clarke Farms!* Discover the beauty of meticulously maintained living in the sought-after Clarke Farms community! As you enter, you’ll be greeted by soaring ceilings and stunning acacia hardwood floors that create an inviting atmosphere. The formal living and dining rooms boast a bright, open layout, perfect for entertaining. The heart of the home features an open-concept family room and kitchen, highlighted by upgraded cabinetry with soft-close doors and drawers, granite countertops, and impressive ceiling heights that enhance the spacious feel. The well-designed floor plan includes a primary suite down the hall, complete with vaulted ceilings, a luxurious 5-piece en suite bath, and a generous walk-in closet—ideal for main-level living. Upstairs, you’ll find three spacious bedrooms, each with a walk-in closet, along with a shared full bathroom. The main floor laundry room adds convenience, situated off the garage, which offers finished flooring and ample storage. The finished basement, completed in 2021, is a true highlight! Enjoy an additional family room with a wet bar, sink, and beverage fridge. New basement windows were installed. A soundproof musician's room can easily transform into a cozy theater, complemented by another bedroom and a stylish 3-piece bathroom. Plus, a large unfinished storage room provides space for seasonal items. On the exterior, the roof is new in 2024 with impact resistant shingles, new exterior paint in 2022, new garage door in 2021, new windows and blinds in 2019, and fresh interior paint in 2018. The tranquil lot backs up to Clarke Farms Drive, offering privacy and no rear neighbors, surrounded by lush, mature trees for your peaceful retreat. As a resident, you'll enjoy amenities like a pool, tennis courts, scenic trails, and year-round community events. Just 5 minutes from Downtown Parker, you’ll have access to a variety of shops and restaurants. Showings begin Saturday, October 5th.
- Type:
- Single Family
- Sq.Ft.:
- 3,849
- Status:
- Active
- Beds:
- 4
- Lot size:
- 0.17 Acres
- Year built:
- 2006
- Baths:
- 5.00
- MLS#:
- 2479530
- Subdivision:
- Jordan Crossing
ADDITIONAL INFORMATION
Absolutely stunning two story, former model home in desirable Jordan Crossing community in Parker. This home is ready to go with new roof in 2023, new patio 2022 and newer furnace within the last 3 years. This well managed home has so many quality upgrades. This home boasts a true open concept floor plan that is flooded with natural light that perfectly frames the incredible outdoor living space and relaxing patio. The gourmet kitchen offers stainless steel appliances with a breakfast nook and pantry. The perfectly situated family room offers plenty of space for the whole family and features a cozy tile faced gas fireplace. The main floor has a private study with glass paneled French style doors. The upper level primary bedroom offers a secluded space where you will find a full 5 piece ensuite. In addition the primary bedroom boasts a large separate sitting space for your relaxation. Two additional bedrooms upstairs with one being an en-suite. The professionally finished basement was just completely painted offers a wet bar and fabulous entertaining area perfect for those weekend sports shows or family game nights. Additionally the finished basement has a bedroom, a full bath and plenty of storage space. You'll love the central vacuum system this home offers. The quiet backyard and front yard has mature evergreen trees and a covered patio. Newer interior and exterior paint. In addition this home was just inspected top to bottom as part of sellers corporate relocation. In the heart of north Parker. Close to 470-I25- Lone Tree, Park Meadows, SkyRidge & Parker hosptials, DTC.... you can't go wrong with this beautiful home!!
$585,000
8860 Greengrass Way Parker, CO 80134
Open House:
Thursday, 11/14 8:00-7:00PM
- Type:
- Single Family
- Sq.Ft.:
- 1,867
- Status:
- Active
- Beds:
- 4
- Lot size:
- 0.09 Acres
- Year built:
- 1995
- Baths:
- 3.00
- MLS#:
- 3531183
- Subdivision:
- Cottonwood
ADDITIONAL INFORMATION
Seller may consider buyer concessions if made in an offer. Welcome to this beautifully updated property! The home features a neutral color scheme with fresh interior and exterior paint. The kitchen is highlighted by an accent backsplash and new stainless steel appliances.The primary bedroom includes double closets, and the primary bathroom offers double sinks for convenience. Enjoy outdoor living with a deck, patio, and a fenced-in backyard. Additional upgrades include a new HVAC system and new flooring throughout. This property is a must-see!
- Type:
- Single Family
- Sq.Ft.:
- 3,279
- Status:
- Active
- Beds:
- 4
- Lot size:
- 0.19 Acres
- Year built:
- 1993
- Baths:
- 4.00
- MLS#:
- 8000667
- Subdivision:
- Stonegate
ADDITIONAL INFORMATION
- Type:
- Single Family
- Sq.Ft.:
- 3,194
- Status:
- Active
- Beds:
- 5
- Lot size:
- 0.18 Acres
- Year built:
- 2015
- Baths:
- 5.00
- MLS#:
- 7885904
- Subdivision:
- Stepping Stone
ADDITIONAL INFORMATION
Welcome to this modern sanctuary, tucked away in Stepping Stone, one of Parker’s most desirable and award-winning neighborhoods. Contemporary and eco-friendly, this 2story home embodies openness, style, and comfort while providing a calming home base for today's busy lifestyle. Outside, you’ll notice that the home has been recently painted and the roof includes solar panels. An xeriscaped front yard, and a terrific southwest orientation gives a cool backyard for entertaining, and plenty of sun for the front driveway and sidewalks. Inside, the thoughtful floor plan will immediately put you at ease. A great room with cozy fireplace, vaulted ceiling, and built-in speaker system beckons visitors into the heart of the home. The kitchen features a large center island, sleek lighting and appliances, a spacious walk-in pantry and plenty of white cabinets. This room also has new kitchen knobs and door hardware. Just adjacent to the kitchen is a comfortable dining room with brand new chandelier and access to the well-maintained backyard, which backs to the neighborhood greenbelt, creating a lovely sense of spaciousness. The covered patio, complete with retractable screens, is perfect for enjoying morning coffee, family dinners, and more! Also on the main level, find a guest suite perfect for visitors, as well as a 3-car garage featuring a Tesla charger, 2 powerwalls, and plenty of room for vehicles, toys, and extra storage. A thoughtfully-designed mudroom, spacious study, powder room, and foyer are also found on the main level. Wander upstairs to explore a master suite to die for! 2 walk-in closets, 2 vanities with chic plumbing and an exceptional shower that will not disappoint. 3 secondary bedrooms with 2 baths, a laundry room, and a loft perfect for family entertainment are also situated on this level. Close to I-25 and the light rail, Park Meadows Mall, hiking trails, restaurants, and great Douglas County schools, this lovingly maintained oasis will not last long!
- Type:
- Single Family
- Sq.Ft.:
- 2,382
- Status:
- Active
- Beds:
- 4
- Lot size:
- 0.15 Acres
- Year built:
- 2009
- Baths:
- 3.00
- MLS#:
- 9971497
- Subdivision:
- Meridian Village
ADDITIONAL INFORMATION
Look no further! Make this wonderful corner lot home in beautifully maintained Meridian Village your forever home! Your new home offers 4 beds & 2.5 baths, 3 car tandem garage, upper level laundry, eat-in kitchen, custom stamped concrete patio with built in fire pit and stone bench, new paint, new appliances, year old water heater, pantry, and plenty of storage space in your unfinished basement!! Inviting front porch to enjoy your morning coffee and Colorado sunrise before heading off to work. Main floor features formal living and dining rooms just beyond your foyer with rich cherry wood flooring through entry, dining room and into your comfortable kitchen. Bright and open family room features gas fireplace and plantation shutters that flows into your well appointed kitchen featuring stunning cherry cabinets and all new stainless steel appliances, large island, spacious pantry, and attractive granite tile countertops. At the end of your day, it's time to retreat to your upper level that features your primary bedroom suite with full 5 piece en suite bathroom featuring double vanity with granite countertops, sleek finishes, large soaking tub, walk-in glass surround shower with bench seat and spacious walk in closet. The remaining 3 secondary bedrooms, hallway bathroom and conveniently located laundry room finish out your upper level. Enjoy sunset lite skies from your large custom stamped concrete patio with built in stone fire pit and bench! The work is already done in your backyard so it's time to just enjoy your space, plant some flowers and watch them grow! Unfinished basement ready for your finishing touches; for much needed storage, home gym or flex space. The Meridian Village community amenities include a pool, neighborhood parks and playground. This professionally maintained community is conveniently located just minutes to I-25/Lincoln, Lone Tree, Park Meadows Mall, Meridian Golf Club & Downtown Parker with limitless dining, shopping & entertainment
- Type:
- Single Family
- Sq.Ft.:
- 1,740
- Status:
- Active
- Beds:
- 3
- Lot size:
- 0.06 Acres
- Year built:
- 2022
- Baths:
- 3.00
- MLS#:
- 5640559
- Subdivision:
- Trails At Crowfoot
ADDITIONAL INFORMATION
So Stunning...Quick Close Available! Don’t Miss This Stunning Home BETTER THAN NEW...EVERYTHING IS DONE AND WAITING FOR YOU! This remarkable home offers everything you've been dreaming of! The upper level features a luxurious primary suite with a spacious bathroom, great closet space, two additional bedrooms, just steps away is a shared full bath, a very large loft, and a convenient upper-level laundry room. From the moment you step inside, you'll be captivated by the open floor plan and expansive living spaces. The main level boasts a grand great room with tons of windows and lots of light, a gourmet kitchen with a spectacular island, eat-in dining area. The main floor also includes a half bath for guests and don't miss custom outdoor patio. BONUSE - the unfinished basement is waiting for your future expansion! You have the potential to add value and personalize the space to fit your needs. Create a home theater, personal gym, cozy second family room, guest suite, or leave it as-is for ample storage. You will enjoy the custom patio for outdoor entertaining, artificial turf and fully fenced yard for privacy! Enjoy the low-maintenance living with snow removal by the HOA, and a 2-car attached finished garage.. Located in the highly sought-after Trails at Crowfoot Valley Villas, this home is nestled in a the community that has so much to offer. The southern suburbs of the Denver metro area and conveniently located with easy access to shopping, dining, and tons of retail stores to both Parker and Castle Rock. (The best of both towns) This communities resort-style amenities including a large pool, pickle ball and tennis courts, many trails, parks, ballparks, and playground. This TURN-KEY , MOVE-IN READY, a modern home offers the best of both worlds: a vibrant community and a peaceful retreat. Don’t miss your chance to own this exceptional property!
- Type:
- Single Family
- Sq.Ft.:
- 4,282
- Status:
- Active
- Beds:
- 5
- Lot size:
- 0.38 Acres
- Year built:
- 1989
- Baths:
- 4.00
- MLS#:
- 3725728
- Subdivision:
- The Pinery
ADDITIONAL INFORMATION
Welcome to this luxurious home in the serene Pinery neighborhood of Parker, where peaceful living meets nature, with deer and wildlife frequently spotted around the neighborhood! The moment you step inside, you're greeted by soaring vaulted ceilings and large windows that flood the space with natural light. The front living room flows seamlessly into the formal dining room, creating an open and airy feel. Continue to the family room, breakfast area, and gourmet kitchen. The family room boasts a cozy gas fireplace, vaulted ceilings, and doors leading to the patio for effortless indoor-outdoor living. The stunning high-end kitchen features quartz countertops, stainless steel appliances, a large island with an induction cooktop, a breakfast bar, a built-in wine fridge, LED under-cabinet lighting, and premium KitchenAid and Wolf appliances. The main level also offers a convenient laundry room and access to the attached garage. Upstairs, retreat to the primary bedroom suite with vaulted ceilings, a spacious walk-in closet, and a luxurious five-piece en-suite bath. Two additional bedrooms and a full bath complete the upper level. The finished basement provides even more living space, with a large rec/bonus room perfect for entertaining, a dedicated office space with built-in desk and shelving, an additional bedroom, a 3/4 bath, and a sauna for ultimate relaxation. Outside, the home boasts a beautifully landscaped, private, fully fenced backyard, where you can relax on the sunny deck overlooking the lush lawn and surrounding natural landscape. This peaceful outdoor space is perfect for enjoying Colorado’s beautiful weather in complete privacy. The Pinery neighborhood is renowned for its scenic beauty, with walking and hiking trails meandering through open spaces and down to the lake, offering endless opportunities for outdoor recreation!
- Type:
- Single Family
- Sq.Ft.:
- 5,260
- Status:
- Active
- Beds:
- 6
- Lot size:
- 0.18 Acres
- Year built:
- 2000
- Baths:
- 6.00
- MLS#:
- 2222043
- Subdivision:
- Clarke Farms
ADDITIONAL INFORMATION
PRICE IMPROVEMENT! AMAZING VALUE IN COVETED CLARKE FARMS Welcome to 10609 Clarkeville Way in Clarke Farms, LOCATED in the heart of Parker, Colorado, just steps from Cherry Creek Trail. This exceptional property offers an impressive amount of living space, ideal if you are seeking room to grow or entertain! The expansive layout features a generous 5,250 finished square feet! With six bedrooms and six bathrooms, there's no shortage of private retreats and convenience for daily living. The property includes a formal dining room, cozy family room, and a gourmet kitchen with a breakfast nook. The main level also offers a flex room, ideal for a home office or an additional bedroom. Upstairs you can find five bedrooms and a bright and airy bonus living room with vaulted ceilings. The finished basement is perfect for entertaining with high ceilings, surround sound speakers, and a built in bar. This home also has a 2021 hot water heater and A/C unit that was installed 2022. The well tended backyard features a 2021 large stamped concrete patio and large pine trees that provide shade and privacy all year round! The attached 3-car garage includes a newly installed built in Tesla charger for EV owners, a bonus refrigerator, and a storage loft for seasonal decorations and outdoor gear.
$1,700,000
6180 Pedregal Drive Parker, CO 80134
- Type:
- Single Family
- Sq.Ft.:
- 4,307
- Status:
- Active
- Beds:
- 5
- Lot size:
- 0.24 Acres
- Year built:
- 2023
- Baths:
- 5.00
- MLS#:
- 4884691
- Subdivision:
- Allison Ranch
ADDITIONAL INFORMATION
Magnificently optioned Ogden Mountain model in Allison Ranch-Estate Collection. This home is better than new with every option box checked. The highly upgraded floor plan & design center alone costing over $675,000. Step into the majestic entry & you will know this home is exceptional with wide plank oak flooring all throughout the main floor, oak stair caps, ornamental iron balusters, 2-story vaulted ceilings, & upgraded lighting. Delightful sunrises in the expanded Colorado morning room & the great bon viveur kitchen with level 10 extended glass door cabinetry, slab quartz counters & back splash, Jennair Rise commercial range & hood, combo wall oven & microwave, 48" side-by-side refrigerator, beverage center & dishwasher in the color upgraded island, walk-in pantry, upgraded lighting & electrical. An Entertainers dream kitchen & 2-story vaulted & expanded family room with modern Cosmo/Rave stone fireplace & mantle, custom built-in shelving & cabinetry, level 1 wide plank wood flooring, & backing to open space with a view. Relax and rejuvenate in the master bedroom w/tray ceiling & luxurious 5-piece master bath with level 1 tile upgrades, quartz counters, glass dual shower & tub enclosure, his and hers walk-in closets complete with custom cabinetry, shelving & level 1 upgraded carpet. Three more bedrooms & 2 baths round out the upper level. The main floor consists of a bedroom with ensuite full bath & walk-in closet, a study with custom built-ins & French doors, powder bath, dining room with tray ceiling, & a laundry room with tile flooring, expanded cabinetry, & sink. The expanded-height full basement has upgraded daylight windows rough in bath. Great vehicle storage, upgraded electrical, & room for everything in this 5-car attached garage that is finished and lit. If club-life is your thing, Pradera & The Pinery Golf & Country Club are close. The Town of Parker is known for its small town feel including hiking, biking, pickle ball, open space, and rec centers.
$1,600,000
5275 Pinyon Jay Road Parker, CO 80134
- Type:
- Single Family
- Sq.Ft.:
- 5,455
- Status:
- Active
- Beds:
- 5
- Lot size:
- 0.46 Acres
- Year built:
- 2000
- Baths:
- 5.00
- MLS#:
- 7632939
- Subdivision:
- The Timbers At The Pinery
ADDITIONAL INFORMATION
With $500,000 in gorgeous renovations, this magnificent 5-bedroom, 5-bath Parker residence has been transformed into the ultimate luxury haven! Located in the prestigious Timbers at the Pinery community, this multi-level stone-clad dwelling is surrounded by impeccably landscaped grounds and soothing water features that further elevate its stunning curb appeal. Multiple outdoor living spaces. An inviting covered porch beckons you to sip coffee or cocktails in the adjacent front gazebo. Discover the wonders waiting inside as you’re greeted by ceilings that soar over the foyer’s grand staircase, with rich wood accents, designer lighting fixtures, and stylish tile flooring throughout. Entertain guests by the living area’s majestic stacked-stone fireplace before serving a sumptuous feast in the formal dining room, adorned with an opulent chandelier and charming hearth. Commercial stainless steel appliances, custom-crafted cabinetry, a fitted wine fridge, a pantry, sleek countertops, and an oversized, pendant-lit island make up the truly sophisticated chef’s kitchen. Splendor and comfort combine to create each of the five well-proportioned retreats, equipped with ample closets and tastefully tiled baths. Double doors reveal an exceptional primary suite showcasing an exclusive balcony, a three-sided fireplace that extends to the separate sitting alcove, dual walk-in closets, and a spa-like ensuite with twin vanities and a window-side freestanding tub overlooking the open space. Designed for intimate and large-scale gatherings alike, the extensive wrap-around deck features multiple seating areas, a built-in grill, and a fire pit while overlooking the sprawling, verdant backyard dotted with towering trees. Other notables include an executive home office, an attached 3-car garage, a new roof, and a walk-out recreational basement with an open movie theater, full wet bar, and visitor’s quarters. Come grab this incredible opportunity before it slips away!
$1,095,000
11575 Toccata Trail Parker, CO 80134
- Type:
- Single Family
- Sq.Ft.:
- 4,421
- Status:
- Active
- Beds:
- 6
- Lot size:
- 0.13 Acres
- Year built:
- 2024
- Baths:
- 6.00
- MLS#:
- 5617332
- Subdivision:
- Lyric At Ridgegate
ADDITIONAL INFORMATION
Gorgeous two story home backing to a greenbelt with finished basement in Lyric at Ridgegate. This home has 6 bedrooms, 5.5 bathrooms, fireplace, loft, study, finished basement, 2 bay garage with storage and covered patio. Design finishes include Luxury Plank Feather Grey wood-style flooring, tile floors at the bath and laundry rooms, AZT Della Terra New Venatino Gray quartz kitchen counters with back splash, Merillat Fusion Cotton and Graphite cabinets, and Merillat Spring Valley Maple Pecan cabinets.
- Type:
- Single Family
- Sq.Ft.:
- 2,134
- Status:
- Active
- Beds:
- 3
- Lot size:
- 0.14 Acres
- Year built:
- 2023
- Baths:
- 3.00
- MLS#:
- 4781276
- Subdivision:
- Meadowlark
ADDITIONAL INFORMATION
This stunning 3-Bedroom, 3 bathroom home is almost brand new and energy-efficient home for your family with a loft, two secondary bedrooms, primary suite featuring a large walk-in closet and a convenient upper level laundry. Kitchen is ultimately designed with white Cabinetry, beautiful light fixtures, modern backsplash combined with the trending quartz counter top and ample pantry space. Other features includes cozy fireplace, oversized shower, linen closet, beautifully landscaped with front and rear sprinkler systems and backs to park. This home is perfectly situated close to all amenities, parks, trails, a splash pad, and offers the ideal blend of comfort and convenience for modern living. View this home today and fall in love.
- Type:
- Land
- Sq.Ft.:
- n/a
- Status:
- Active
- Beds:
- n/a
- Lot size:
- 3.29 Acres
- Baths:
- MLS#:
- 4920321
- Subdivision:
- Colorado Golf Club
ADDITIONAL INFORMATION
Exquisite one of a kind Colorado Golf Club building site on 3.29 acres, full of pine trees and privacy. Gently sloped lot, waiting for your Colorado dream property... Located in one of the most exclusive neighborhoods in Douglas County. Colorado Golf Club is a 1700 acre low density gated luxury home community with miles of hiking/biking trails, dedicated conservation space and a small lake stocked for catch and release. The club offers a 44,000 sq. ft. clubhouse with fine dining and events, pool with a cabana area, and a Championship golf course.(the 9 hole par 3 short course are both designed by renowned Bill Coore and Ben Crenshaw). Golf and Social memberships are available. Architectural plans are available upon request and have been approved by HOA. Buyer is responsible for final building permits, city approval and any HOA building requirements and/ or fees. Existing Building plans have been submitted for city approval.
- Type:
- Single Family
- Sq.Ft.:
- 4,663
- Status:
- Active
- Beds:
- 5
- Lot size:
- 0.14 Acres
- Year built:
- 2010
- Baths:
- 5.00
- MLS#:
- 8202960
- Subdivision:
- Meridian
ADDITIONAL INFORMATION
Fantastically updated Richmond Dillon model home in Meridian. This amazing home features 18x18 tile with granite insets throughout the entire main level. Home features light neutral paint, neutral carpeting and tile and lots of windows to allow the natural light to flow through the home. The gourmet kitchen features cherry cabinets, granite countertops, crown molding, GE Profile stainless steel appliances with double oven, microwave, five burner gas cook top, pantry, bar island seating with dimmable pendant lights, pass through butlers pantry, breakfast area, tech center and upper and lower switched dimmable cabinet lights. Expanded great room builder option features vaulted ceilings, stacked stone gas fireplace, wired for 7.1 surround sound, custom built in entertainment center with dimmable lights, ceiling fan and remote control upper window blinds. Coffered ceilings with crown molding in dining room and master bedroom. Main level office has French doors and wired for wall mounted TV. Eight foot upgraded doors throughout the main level of the home. The upper level has an amazing primary suite with five piece primary bath and large walk in closet. The upper level also has three additional bedrooms and two additional full bathrooms. Professionally finished basement with expanded home theatre, media room, bedroom, full bathroom and ample storage. Parade of Homes quality three car garage has been Professional landscaping in front and back yard complete with sprinkler system, concrete sidewalks on both sides of the home and a 50x15 concrete patio in the back, steel gazebo, and much more. Holiday exterior outlets in the eves for Christmas lights tied into a switch inside the home. Home has two furnaces and central air-conditioning. Schedule a tour today to visit this move in quality entertainers dream home located close to I-25, (six minutes to Ridgegate, restaurants, Cabellas) DTC and minutes away from light rail. Absolutely perfect location!
- Type:
- Single Family
- Sq.Ft.:
- 2,451
- Status:
- Active
- Beds:
- 4
- Lot size:
- 0.06 Acres
- Year built:
- 2022
- Baths:
- 4.00
- MLS#:
- 7330963
- Subdivision:
- Trails At Crowfoot
ADDITIONAL INFORMATION
Welcome home to your new, modern and elegantly designed end unit Townhouse located in lovely Trails at Crawfoot. This beauty boasts open floor plan on the main level with spacious great room that opens up into your beautiful kitchen complete with granite countertops, kitchen island, SS Steel Appliances including double oven . Den/Home Office also located on main floor. Upper level offers Primary Bedroom with full bath along with 2 more secondary bedrooms and an additional full bath. Finished basement adds a 4th bedroom along with another full bath. Complex amenities include park, playground and community pool. Conveniently located close to major highways for ease of commute for either business or pleasure.
$619,900
11200 Kilberry Way Parker, CO 80134
- Type:
- Single Family
- Sq.Ft.:
- 1,963
- Status:
- Active
- Beds:
- 4
- Lot size:
- 0.11 Acres
- Year built:
- 2005
- Baths:
- 3.00
- MLS#:
- 5779481
- Subdivision:
- New Horizon
ADDITIONAL INFORMATION
Don’t miss this wonderful opportunity to live in a beautifully updated and remodeled 4-bedroom, 3-bath home! Step onto the inviting, west-facing front porch, perfect for relaxing with a cup of coffee or hosting friends. The peaceful backyard, backing to greenbelt and a trail, offers your own private oasis. Inside, you're greeted by a flood of natural light, a grand 2-story foyer, and a spacious living room. The two-way fireplace adds warmth and ambiance, flowing into the family room with its large picture window and valted ceiling. The updated kitchen is a showstopper, featuring newer appliances, gleaming granite countertops, a stylish tile backsplash, a farmhouse sink, a pantry, wood flooring, and a full-size dining area with access to the stunning backyard. Upstairs, the large primary suite is a retreat in itself, complete with a newly remodeled tub and surround, including beautiful tile floors, granite countertops, a walk-in closet with custom built-ins. The secondary bedrooms, all with vaulted ceilings, share an updated hall bath with modern finishes like granite countertops and tile flooring. All light fixtures and ceiling fans throughout the home have been upgraded and fans come with convenient remotes. This home has been lovingly cared for, with recent updates including a new driveway, furnace, air conditioner, whole-house fan, exterior paint, kitchen appliances, carpet, and even a newer roof. The private backyard is a dream, perfectly landscaped with a large patio ideal for entertaining. Enjoy easy access to the neighborhood trail right through your back gate, perfect for evening strolls. An oversized 2-car garage offers plenty of storage space. This home is located in the highly regarded Douglas County School District, close to schools, shopping, dining, parks and trails, and just minutes from downtown Parker with quick access to I-25. This move-in-ready home is waiting for you to make it your own! Call Listing broker Joni Jagger is 303-437-3046
$1,990,000
4749 Desperado Way Parker, CO 80134
- Type:
- Single Family
- Sq.Ft.:
- 7,701
- Status:
- Active
- Beds:
- 6
- Lot size:
- 0.96 Acres
- Year built:
- 2008
- Baths:
- 7.00
- MLS#:
- 5830505
- Subdivision:
- Pradera
ADDITIONAL INFORMATION
**PRADERA PERFECTION SHOWCASING EXCEPTIONAL TASTE, ELEGANCE, UPGRADES & VIEWS AS ONLY PRADERA GOLF COMMUNITY CAN OFFER**FAR TOO MANY UPGRADES AND DESIRABLE FEATURES TO LIST: FINISHED WALKOUT BASEMENT, BACKING TO OPEN SPACE & VIEWS, LOW MAINTENANCE, IN-GROUND AND HEATED SALT WATER POOL PLUS A HOT TUB, END OF CUL-DE-SAC, OVERSIZED ROOMS THROUGHOUT, 6 BDRMS -EACH WITH EN SUITE BATHROOM, 7 BATHS, THREE FAMILY/GAME ROOMS PLUS A MEDIA/TELEVISION ROOM, QUARTZ COUNTERTOPS, PLANTATION SHUTTERS, STAINLESS STEEL APPLIANCES, 6-BURNER GAS STOVE, PRIVATE EXERCISE ROOM - THE LIST JUST GOES ON AND ON**END OF CUL-DE-SAC, OPEN AND THOUGHTFUL FLOOR PLAN**EXQUISITE GOURMET KITCHEN & FAMILY ROOM**.96 AC PRIVATE LOT WITH 2 GAS FIRE PITS**NO ARCHITECTURAL DETAIL OVERLOOKED**EXPANSIVE STAMPED CONCRETE PATIO FROM WALKOUT LOWER LEVEL TO ENTERTAIN**THIS IS A UNIQUE HOME TO TREASURE AND RARELY FOUND**OVER 7,700 FINISHED SQ.FT.**
$1,635,000
5603 Twilight Way Parker, CO 80134
- Type:
- Single Family
- Sq.Ft.:
- 5,987
- Status:
- Active
- Beds:
- 5
- Lot size:
- 1.31 Acres
- Year built:
- 2005
- Baths:
- 5.00
- MLS#:
- 8127553
- Subdivision:
- Pradera
ADDITIONAL INFORMATION
Checks all your boxes and more! Come see the *VIEWS* *SPACE* *PRIVACY* *LOCATION* *QUALITY* *VALUE* and *LIFESTYLE* This beautiful home boasts the highest quality finishes AND potential to easily add equity! Nestled on a beautifully landscaped cul-de-sac lot, and backing to expansive meadow, 5603 Twilight Way is a PRIVATE SANCTUARY that provides the lifestyle you crave. The chef’s kitchen, equipped with double ovens, dual dishwashers, and abundant counter space, is perfect for entertaining and everyday life. The open great room, with soaring windows and a towering stone fireplace, offers an inviting gathering space, while the easy flow throughout the home, plentiful storage, and custom built-ins make daily living a breeze. The primary suite offers an 8-piece bath, complete with two walk-in closets and TWO water closets, ensuring both comfort and privacy. A well-appointed guest suite is its own private retreat. Your lower level is an entertainment haven, complete with a sports bar that seats 8-10, a home theater, and a 5th bedroom for longer-term guests. Two levels of generous outdoor living areas, including a patio with a fireplace, invite you to bask in beautiful Colorado days and nights. A bright, oversized and insulated 4-car garage accommodates larger vehicles and all your toys, and includes hot and cold water access! All this (and so much more) sits on a quiet 1.3 acres. Nearby, enjoy Pradera HOA's pool and clubhouse, or join Pradera Golf Club and receive membership at Pinery Country Club, too! Conveniently close to Castle Rock’s outlet mall, Castlewood Canyon State Park, fine dining, and numerous equestrian centers, you’re also just 30-50 minutes from Denver’s top attractions like Red Rocks amphitheater, Empower Field, and Chatfield Reservoir. Plus, the new Leman Academy charter school is just 1 mile away. BONUS - the seller's preferred lender is offering you a rate buy-down or closing cost allowance. Your touches + this amazing property = your DREAM home!
$870,000
2460 Eileen Way Parker, CO 80138
- Type:
- Single Family
- Sq.Ft.:
- 2,257
- Status:
- Active
- Beds:
- 4
- Lot size:
- 3.33 Acres
- Year built:
- 1993
- Baths:
- 4.00
- MLS#:
- 6376235
- Subdivision:
- Thunder Hill
ADDITIONAL INFORMATION
Discover the perfect blend of space and convenience in this beautifully updated 4-bedroom, 3-bath home, ideal for horse enthusiasts and those seeking easy access to amenities. The inviting kitchen features a central island and eating space, creating a gathering spot for family and friends. With main level laundry for your convenience, this home is designed for modern living. Step outside to find a generous 30x40 outbuilding with a concrete floor, perfect for storage and hobbies, alongside a loafing shed and tack room for your equestrian needs. Additional features include a hay shed, exterior water hydrant for easy access, a flourishing garden, and an automatic sprinkler system to keep your landscaping vibrant. Possible multi-generational living. With a new roof, paved driveway, and partial fencing for horses, this property is complete with mature trees, including Apple, Plum, and Peach trees that add to its charm. This home is a must-see for anyone looking to embrace a lifestyle of space, comfort, and outdoor enjoyment!
- Type:
- Single Family
- Sq.Ft.:
- 1,308
- Status:
- Active
- Beds:
- 3
- Lot size:
- 0.15 Acres
- Year built:
- 2005
- Baths:
- 2.00
- MLS#:
- 5357037
- Subdivision:
- Antelope Hills
ADDITIONAL INFORMATION
Welcome to this beautifully updated ranch-style home, where modern elegance meets comfortable living. Featuring three spacious bedrooms and two modernized baths, this residence showcases stunning white oak hardwood floors that flow seamlessly throughout. The heart of the home is a magnificent kitchen, complete with new cabinets, a chic backsplash, and a large island perfect for both cooking and entertaining. The open and airy family room invites gatherings, while the versatile third bedroom can easily serve as an office, bedroom or guest room to suit your needs. Retreat to the master suite, a private oasis with plantation shutters that boasts an en-suite bathroom with a contemporary stand-up shower and a walk-in closet. Expensive Anderson French doors lead you to a serene private backyard that backs onto a lush green belt, offering a peaceful escape for outdoor relaxation. Every inch of this home has been professionally updated, ensuring a perfect blend of style and functionality. Don’t miss your chance to call this exquisite property your new home!
- Type:
- Single Family
- Sq.Ft.:
- 1,607
- Status:
- Active
- Beds:
- 3
- Lot size:
- 0.15 Acres
- Year built:
- 2021
- Baths:
- 2.00
- MLS#:
- 2870153
- Subdivision:
- Anthology
ADDITIONAL INFORMATION
Come see this beautiful 3-bedroom, 2-bathroom ranch, built in 2021, located in the desirable Anthology community of Parker. Designed with modern living in mind, this single-story gem offers an open-concept layout that effortlessly combines style and functionality. Step inside and be greeted by a bright and airy living area, bathed in natural light, which seamlessly flows into a spacious dining room and gourmet kitchen. The kitchen is a chef's delight, featuring stainless steel appliances, quartz countertops, and a large island—ideal for cooking, entertaining, or gathering with family. Retreat to the private primary suite, your personal oasis, complete with a walk-in closet and a luxurious ensuite bath. The ensuite boasts dual vanities and a glass-enclosed shower, creating a spa-like atmosphere. Two additional bedrooms provide ample space for guests, family, or a home office, complemented by a second full bath with contemporary finishes. Outside, sliding glass doors lead to a private, fenced backyard, perfect for hosting BBQs, gardening, or relaxing amidst the serene Colorado scenery. The attached two-car garage offers plenty of storage for all your recreational gear. This home has solar. Enjoy all the saving benefits that come along with it. As part of the Anthology community, you’ll enjoy access to exclusive amenities, including a neighborhood pool—ideal for cooling off on hot summer days or unwinding with neighbors. With its prime location, exceptional features, and move-in-ready appeal, this ranch home is a true find. Don’t miss out—schedule your private tour today and envision life in this exceptional home!
- Type:
- Multi-Family
- Sq.Ft.:
- 1,544
- Status:
- Active
- Beds:
- 3
- Lot size:
- 0.07 Acres
- Year built:
- 1999
- Baths:
- 3.00
- MLS#:
- IR1019584
- Subdivision:
- Stroh Ranch
ADDITIONAL INFORMATION
A Gem in the Heart of Parker: Prime Location, Tons of Amenities, Fully Remodeled...Truly and Unbeatable Value! This beautifully updated Creekside Townhome is move-in ready home has been fully remodeled with no detail overlooked. The end unit provides an abundance of natural light is unmatched. Located in the sought-after Stroh Ranch community, this home is close to everything. Step into the brand new kitchen featuring stylish cabinets, quartz countertops, a modern backsplash, and brand new stainless steel appliances. The home boasts new flooring throughout, fresh paint, updated light fixtures, and fully renovated bathrooms. Every inch of this townhome has been thoughtfully upgraded and ready to move in. With 3 bedrooms and 3 full bathrooms there is plenty of space for everyone. In addition, this home has a full unfinished basement ready for you to make it yours. The options are endless, you can add a media room, workout room or additional bedrooms and more. The backyard is perfect for outdoor living with a Trex deck and an additional concrete patio, perfect for grilling and entertaining. Enjoy the added convenience of a spacious 2-car garage with abundant recessed storage. One bedroom, one bathroom and laundry are all located on the main level for ease of main floor living if desired. In addition the hallways and doors are 34" wide. The home is equipped with a radon mitigation system and a whole home humidifier. The Stroh Ranch community offers unbeatable amenities, including indoor and outdoor pools, a gym, fitness classes, tennis courts, playgrounds, walking and biking trails, and a vibrant community center hosting a variety of events.This home has it all - schedule your showing today as this home will not last!
$1,100,000
5475 Golden Currant Way Parker, CO 80134
- Type:
- Single Family
- Sq.Ft.:
- 5,905
- Status:
- Active
- Beds:
- 6
- Lot size:
- 0.78 Acres
- Year built:
- 1998
- Baths:
- 5.00
- MLS#:
- 6360319
- Subdivision:
- Timbers At The Pinery
ADDITIONAL INFORMATION
Welcome to this spacious 6-bedroom home, set on a serene cul-de-sac in the highly sought-after Timbers at the Pinery. With generously sized rooms and an open floor plan, this home offers exceptional space and potential. The kitchen, featuring an oversized island and abundant cabinetry, flows seamlessly into the great room with its soaring ceilings. From the second-floor bridge hallway, enjoy mountain views through the top great room windows, adding a dramatic touch to the home’s design. Each bedroom offers plenty of space, including custom closets in each bedroom on the second floor. The primary suite boasts a vaulted ceiling and a walk-in closet, while the secondary bedrooms are well-appointed, including a Jack and Jill bath and an en suite for added convenience. The beautifully wooded lot is charming, with a lovely patio perfect for outdoor enjoyment. Additional highlights include a finished basement with a wet bar, wine cellar, movie area, and ample unfinished storage space, offering both entertainment and functionality. With its timeless curb appeal and exceptional potential, this home offers the opportunity to create your dream space. Located in the desirable Timbers at the Pinery, this property offers a tranquil lifestyle close to parks, trails, and other local amenities.
Andrea Conner, Colorado License # ER.100067447, Xome Inc., License #EC100044283, [email protected], 844-400-9663, 750 State Highway 121 Bypass, Suite 100, Lewisville, TX 75067

The content relating to real estate for sale in this Web site comes in part from the Internet Data eXchange (“IDX”) program of METROLIST, INC., DBA RECOLORADO® Real estate listings held by brokers other than this broker are marked with the IDX Logo. This information is being provided for the consumers’ personal, non-commercial use and may not be used for any other purpose. All information subject to change and should be independently verified. © 2024 METROLIST, INC., DBA RECOLORADO® – All Rights Reserved Click Here to view Full REcolorado Disclaimer
Parker Real Estate
The median home value in Parker, CO is $690,000. This is lower than the county median home value of $722,400. The national median home value is $338,100. The average price of homes sold in Parker, CO is $690,000. Approximately 71.62% of Parker homes are owned, compared to 24.05% rented, while 4.33% are vacant. Parker real estate listings include condos, townhomes, and single family homes for sale. Commercial properties are also available. If you see a property you’re interested in, contact a Parker real estate agent to arrange a tour today!
Parker, Colorado has a population of 57,311. Parker is more family-centric than the surrounding county with 48.42% of the households containing married families with children. The county average for households married with children is 42.97%.
The median household income in Parker, Colorado is $120,075. The median household income for the surrounding county is $127,443 compared to the national median of $69,021. The median age of people living in Parker is 35.6 years.
Parker Weather
The average high temperature in July is 86.8 degrees, with an average low temperature in January of 17.2 degrees. The average rainfall is approximately 18 inches per year, with 76.8 inches of snow per year.
