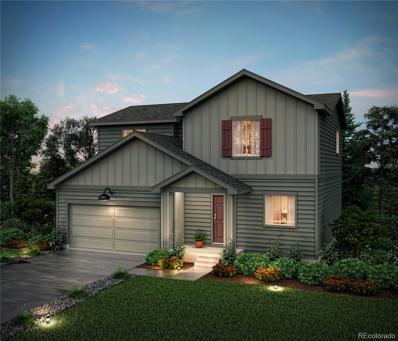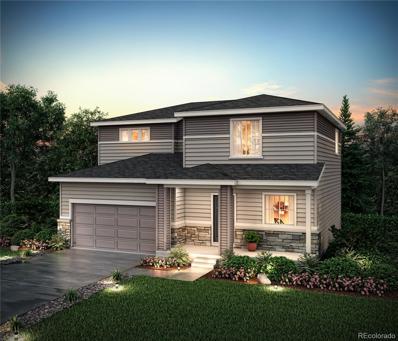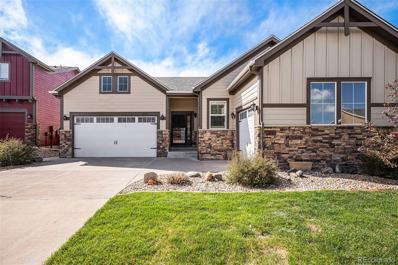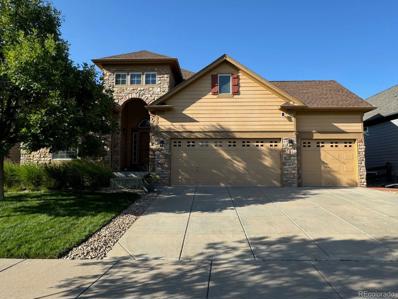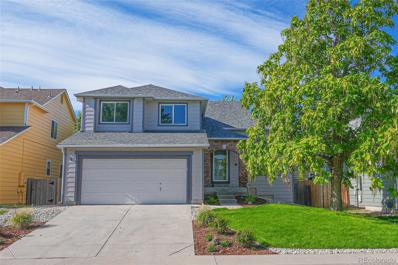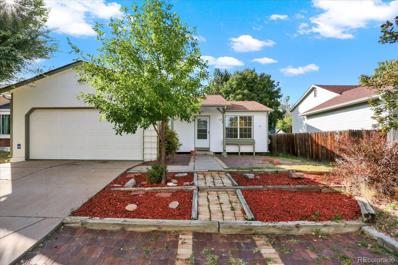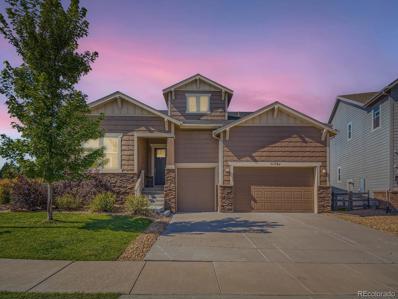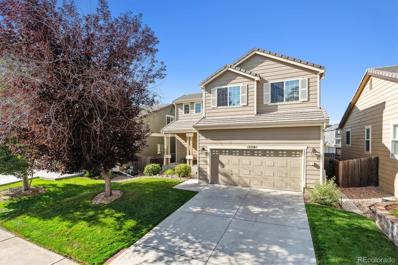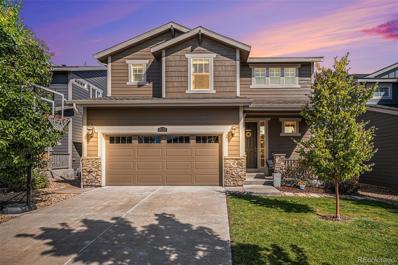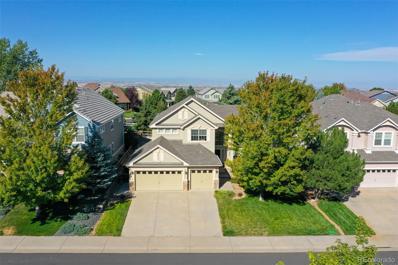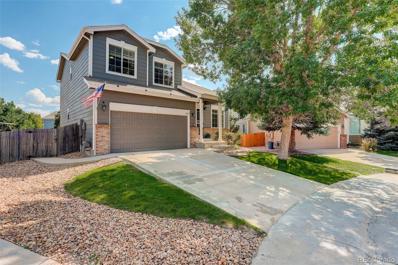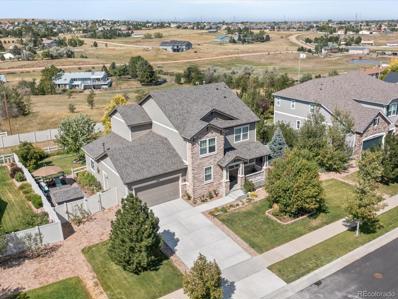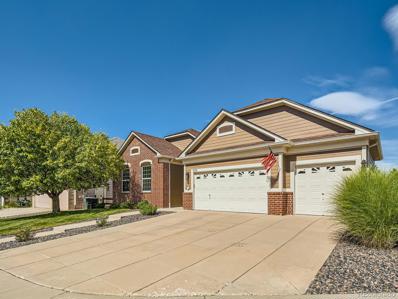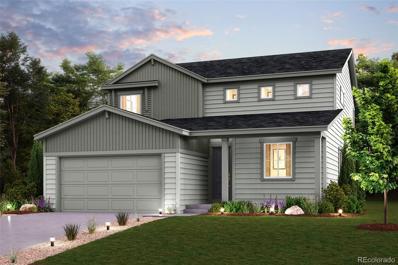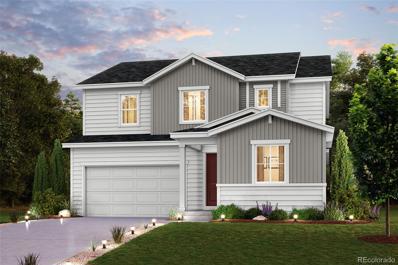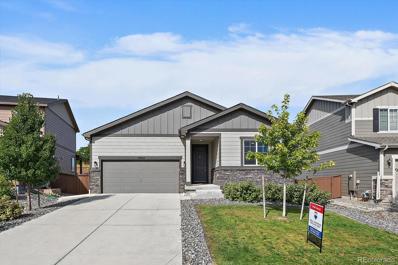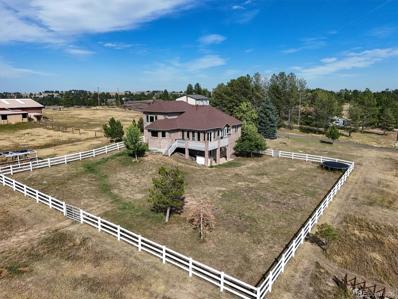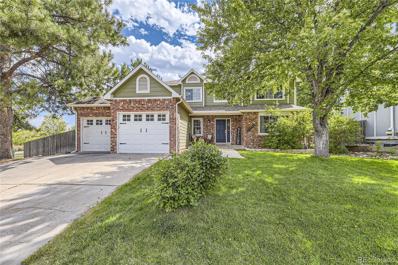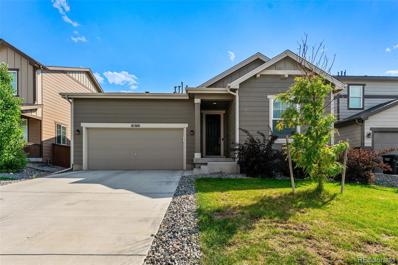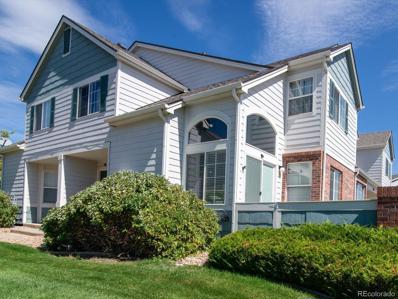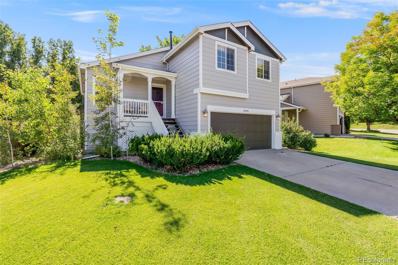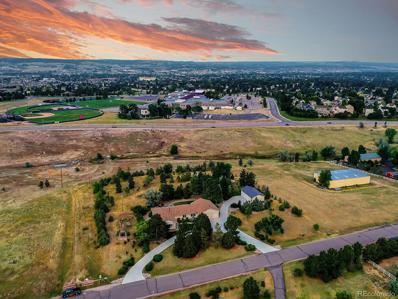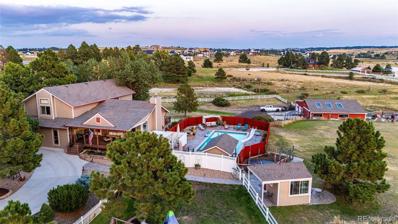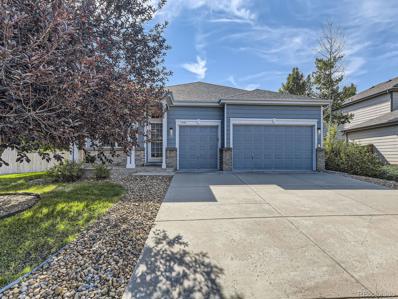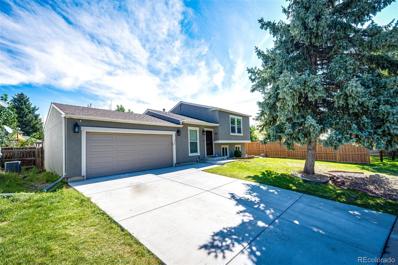Parker CO Homes for Rent
- Type:
- Single Family
- Sq.Ft.:
- 1,991
- Status:
- NEW LISTING
- Beds:
- 3
- Lot size:
- 0.13 Acres
- Year built:
- 2024
- Baths:
- 3.00
- MLS#:
- 2731249
- Subdivision:
- Anthology North
ADDITIONAL INFORMATION
BRAND NEW 2- STORY HOME! Welcome to the Avon plan with Century Communities, this beautiful home backs to a greenbelt and is on a walk-out lot with a full basement; perfect for storage or room to grow! You’ll enjoy be walking distance to community clubhouse and elementary school and a drive away from Parkers downtown and restaurants! An entertainer's dream, the Avon plan is anchored by an open-concept great room and dining area, flowing into a well-appointed kitchen with a center island and backyard access. Additional main-floor highlights include a powder room and a study directly off the foyer. Upstairs, you'll enjoy more hangout space in a generous loft with a walk-in closet. Two spacious secondary bedrooms—each with walk-in closets—are located on one side of the loft. And secluded on the other side, a lavish primary suite boasts an attached bath and a roomy walk-in closet—big enough for two. Photos are not of this exact property. They are for representational purposes only. Please contact builder for specifics on this property.
- Type:
- Single Family
- Sq.Ft.:
- 1,991
- Status:
- NEW LISTING
- Beds:
- 3
- Lot size:
- 0.17 Acres
- Year built:
- 2024
- Baths:
- 3.00
- MLS#:
- 3588023
- Subdivision:
- Anthology North
ADDITIONAL INFORMATION
BRAND NEW 2- STORY HOME! Interior Lot, 2-Car garage! Walking distance to community clubhouse and elementary school! An entertainer's dream, the Avon plan is anchored by an open-concept great room and dining area, flowing into a well-appointed kitchen with a center island and backyard access. Additional main-floor highlights include a powder room and a study directly off the foyer. Upstairs, you’ll enjoy more hangout space in a generous loft with a walk-in closet. Two spacious secondary bedrooms—each with walk-in closets—are located on one side of the loft. And secluded on the other side, a lavish primary suite boasts an attached bath and a roomy walk-in closet—big enough for two. Photos are not of this exact property. They are for representational purposes only. Please contact builder for specifics on this property.
$775,000
15625 Carob Circle Parker, CO 80134
Open House:
Saturday, 9/21 2:00-4:00PM
- Type:
- Single Family
- Sq.Ft.:
- 4,040
- Status:
- NEW LISTING
- Beds:
- 4
- Lot size:
- 0.14 Acres
- Year built:
- 2008
- Baths:
- 3.00
- MLS#:
- 4161002
- Subdivision:
- Regency
ADDITIONAL INFORMATION
Welcome home! This impeccably cared for ranch home backing to open space is ready for it's new owners! Walk in and fall in love with the spacious and open floor plan. The heart of the home with a large living room features a cozy fireplace, sunny picture windows, and hardwood floors. The living room flows seamlessly into the breakfast nook and kitchen area that overlook the deck and open space creating the ideal entertaining space. The kitchen is a chef's dream with granite countertops, ample counter and cabinet space, soft close cabinets, undermount lighting, pantry, and upgraded stainless steel appliances. The dining room has plenty of space for all of those large gatherings! Your primary suite is serene and private with an en-suite bathroom that feels like a hotel spa. Jetted soaking tub is perfect for relaxation at the end of a long day! The flex space can be used for a home office, craft room, playroom; the options are endless. Secondary bedrooms on the main floor and additional bathroom create a perfect space for guests. Walk downstairs to your fully finished walk out basement. The living room downstairs also has a stone fireplace for those snowy Colorado nights! Plenty of space for a pool table, ping pong table, or any other entertainment you could want! Kitchenette in the basement makes it so this space can be used for a mother in law suite or even a rental for additional income. An additional bedroom and bathroom round out this space. Outside, you'll find a low maintenance yard backing to open space with the best views of the Colorado sunsets. This beautiful ranch home is located close to DTC, Lone Tree, downtown Parker, I25, and all the south metro area has to offer! Please note, new roof and garage doors 10/2023, new water heater July 2024, built in speakers throughout the house, hardwood floors, upgraded carpeting; this house truly has it all!
- Type:
- Single Family
- Sq.Ft.:
- 3,742
- Status:
- NEW LISTING
- Beds:
- 5
- Lot size:
- 0.15 Acres
- Year built:
- 2005
- Baths:
- 3.00
- MLS#:
- 2996732
- Subdivision:
- Villages Of Parker
ADDITIONAL INFORMATION
Welcome to this Open and Bright Ranch with 5 bedrooms, 3 full bath home with a welcoming and open floor plan with 9ft ceilings throughout the main level, with 10 ft ceilings in the living room; wood floors throughout the main level. The see-through fireplace is visible from the living room, dining room and kitchen. Corian Counters in kitchen and granite in bathroom. On the main level you will find the spacious primary suite with a seating area in the bay window. Relax in the primary bath in either the soaking tub or the separate shower. The walk-in closet off of the bathroom is spacious enough for two. Also on the main level are two additional bedrooms and a full bathroom. Move right in, as all appliances are included and most furnishings can be included as well. Step outside from the dinette to enjoy the concrete patio, which looks out on trees in a very private setting which is great for the hot tub. The level yard features an irrigation system, making outdoor maintenance a breeze. Back yard is completely fenced for additional security. The basement will be the fun center for the whole family with a Large 7 seat movie room with Large Screen and projector, the slate pool table, foosball. The two additional bedrooms downstairs are HUGE and the bathroom downstairs has heated tile floors, a fantastic soaker tub and large shower. Use the additional area in the basement for an office or additional living room for the kids or family. The home has been well-maintained and features a newer air conditioning unit in 2021, built-in microwave in 2022, dishwasher new in 2023. Plenty of storage plus ceiling racks in the garage and two storage rooms in the basement—shelving to be included. Close to walking/bike trails. One blocks to Cimarron Middle school and walking distance to Legend HS. Most items in home are also for sale to the new owner at super prices.
- Type:
- Single Family
- Sq.Ft.:
- 1,586
- Status:
- NEW LISTING
- Beds:
- 3
- Lot size:
- 0.1 Acres
- Year built:
- 1996
- Baths:
- 4.00
- MLS#:
- 8600028
- Subdivision:
- Cottonwood
ADDITIONAL INFORMATION
Welcome Home! Nestled in the sought-after Cottonwood neighborhood of Parker, this completely re-modeled and charming multi-level home offers a blend of modern comfort and natural tranquility, all without the constraints of an HOA. Situated just moments from the Cherry Creek Trail Open Space and Cottonwood Park, you’ll enjoy nature’s serenity right at your doorstep. With over 2,100 sq. ft. of thoughtfully designed living space, this home features 4 bedrooms, 4 bathrooms, and a finished basement. The main level greets you with a bright, open layout and vaulted ceilings that enhance the sense of spaciousness. The kitchen is perfectly positioned for both cooking and entertaining, making it a true heart of the home. Retreat to the upper level where the primary bedroom boasts an en-suite full bath and two additional bedrooms share a well-appointed full bathroom. The partially finished basement offers an activity room and a bonus bedroom with its own private full bath, providing flexibility and extra space. Enjoy the convenience of nearby amenities, including King Soopers, Costco, Trader Joe’s, Boondocks, and various dining options, all within a quick 3-minute drive. This home perfectly balances comfort, convenience, and a connection to nature.
- Type:
- Single Family
- Sq.Ft.:
- 824
- Status:
- NEW LISTING
- Beds:
- 2
- Lot size:
- 0.11 Acres
- Year built:
- 1982
- Baths:
- 1.00
- MLS#:
- 1589834
- Subdivision:
- Cottonwood
ADDITIONAL INFORMATION
A great ranch style home with awesome location, 800 sq ft, 2 bedroom 1 full bath large living room large kitchen with eat space, large bedrooms, full unfinished basement, 2 car garage, fenced backyard, storage shed, front porch and big backyard patio, new exterior paint, easy access to E470, Parker, Cherry Creek Recreation area, DTC All measurements are approximate
Open House:
Monday, 9/23 1:00-4:00PM
- Type:
- Single Family
- Sq.Ft.:
- 4,828
- Status:
- NEW LISTING
- Beds:
- 4
- Lot size:
- 0.2 Acres
- Year built:
- 2018
- Baths:
- 5.00
- MLS#:
- 8233783
- Subdivision:
- Heirloom
ADDITIONAL INFORMATION
Welcome to this stunning ranch-style home in the highly sought-after Heirloom community! Designed for effortless main-floor living, this modern home features an open floor plan that seamlessly blends style and functionality. With three en-suite bedrooms on the main level and soaring 10-foot ceilings, it offers a spacious and luxurious feel. The great room, with its impressive 12-foot ceilings and cozy fireplace, is perfect for relaxing and entertaining. The gourmet kitchen is a chef’s dream, complete with a spacious island, double ovens, a gas stove, and a large stainless farmhouse sink. Gather for meals in the oversized nook, and enjoy the perfect indoor-outdoor flow to the covered patio, ideal for year-round entertaining or unwinding in the hot tub. This pet-free home boasts an abundance of storage, a three-car garage, and a meticulously finished basement, perfect for hosting guests or creating your dream entertainment space. Living in Heirloom means access to fantastic community amenities, including a pool, clubhouse, and open spaces. Plus, you’re just minutes away from outdoor adventures like the Rueter-Hess Reservoir, Incline Trail, and scenic walking paths. Welcome home to comfort, style, and the best of Colorado living!
$545,000
12381 Nate Circle Parker, CO 80134
- Type:
- Single Family
- Sq.Ft.:
- 1,511
- Status:
- NEW LISTING
- Beds:
- 3
- Lot size:
- 0.09 Acres
- Year built:
- 2001
- Baths:
- 3.00
- MLS#:
- 5808750
- Subdivision:
- Stroh Ranch
ADDITIONAL INFORMATION
Discover your dream home in the sought-after Stroh Ranch community! This meticulously maintained 3-bedroom home features stunning curb appeal, a welcoming front porch and beautiful landscaping. As you enter, you're greeted by high ceilings, modern light fixtures, custom drapes, built-ins & abundant sunlight from large windows. The kitchen is a culinary haven, equipped w/high-end slab granite countertops, deep stone sink, 42” high oak cabinets, gas stove, upgraded SS appls & under/above cabinet lighting. The main floor laundry offers cabinets, a closet & a hanging rod for organization. A sunny loft provides space for work & family tasks. The master bedroom features a walk-in closet & an updated en suite bath w/granite countertops, tile floors, a soaker tub, dual sinks, newer faucets & light fixture. Upstairs, there are 2 additional BRs & all updated bathrooms. You'll love the well-manicured backyard featuring lush grass, a brick patio, a sprinkler & drip system, solar lights and a gazebo. This beautiful home showcases true pride of ownership, with newer rain gutters, window screens, a storm door, a Trane A/C unit and a sliding glass door w/interior blinds. The original owners have never smoked or had pets in the home. This community offers an array of amenities! Within walking distance, enjoy a recreation center, outdoor competition-sized pool, kiddie pool, year-round indoor pool, clubhouse, conference room, playground, tennis & racquetball courts, a workout room & a fitness center w/classes like Zumba & Pilates. And lots of community events! You'll also be just steps from the Cherry Creek Trail, providing plenty of walking/biking trails & open space! Stroll down nostalgia Old Town Mainstreet for coffee & shopping! Close to restaurants, Parker Library & Parker Hospital. Commuting is easy w/quick access to DTC, Downtown Denver & DIA plus 10 minutes to E-470 & I-25. With great neighbors, top Douglas County schools & a low HOA, this home and community have it all!
- Type:
- Single Family
- Sq.Ft.:
- 2,658
- Status:
- NEW LISTING
- Beds:
- 4
- Lot size:
- 0.12 Acres
- Year built:
- 2016
- Baths:
- 4.00
- MLS#:
- 3198385
- Subdivision:
- Sierra Ridge
ADDITIONAL INFORMATION
HONEY STOP THE CAR!!! This is the one!!! South facing driveway.. check. Spacious yard for family and pets.. check. **Garden level finished basement!!! check. Walking to parks and community pool.. check. STUNNING open floor plan living, high ceilings, engineered wood throughout the main level! Gourmet kitchen features granite countertops, white shaker cabinets with matte black hardware, walk in pantry, kitchen island with pendant lighting. Huge dining room space can fit a large table! Lovely living room with built in bookcases on both sides and below the tv space. Upstairs to the bedrooms.. primary suite plus 2 secondary bedrooms, and convenient second floor laundry room. Luxurious primary suite with coffered ceilings, chandelier, windows from 2 exposures, en suite 5 piece bathroom, and dreamy walk in closet!!! En-suite bath features dual vanity, granite countertops, soaking tub and walk in shower. Two secondary bedrooms, with access to a hallway full bathroom with 2 sinks!!! But wait.. there's more!!! FINISHED GARDEN LEVEL BASEMENT!!!! 4th bedroom and 3/4 bathroom. Plus, a fabulous bonus room can be used for anything! Game room, workout room, and more! The backyard of this home is inviting, waiting for you and your family to move right in and enjoy. Extended patio adds room for more seating below, or enjoy the mountain view and sunsets from the deck. Spacious grassy yard great for your next entertaining gathering, pets to run around and family to enjoy. Sierra Ridge community clubhouse and pool, including multiple parks are just walking distance. Enjoy LOW ENERGY BILLS!!! Solar panels lease will be transferred to the new owners.. SAVE ON MONTHLY ENERGY BILLS!! Sweet Parker location off Chambers Rd and Lincoln Ave, 10 minutes to Park Meadows Mall and Charles Schwab and Ridgegate Center. 15-20 min to Denver Tech Center... Chapparel High School.. Schedule your showing today!!!
- Type:
- Single Family
- Sq.Ft.:
- 2,778
- Status:
- Active
- Beds:
- 5
- Lot size:
- 0.16 Acres
- Year built:
- 2003
- Baths:
- 3.00
- MLS#:
- 3892804
- Subdivision:
- Canterberry Crossing
ADDITIONAL INFORMATION
5 BEDROOMS, 3 CAR GARAGE!! Canterberry Crossing beauty!! OVER 2,700 FINISHED SQ FEET!! PLUS A FULL UNFINISHED BASEMENT! Nestled in a picturesque community boasting serene parks and trails, pool, and inviting tennis courts, this stunning property offers the epitome of Colorado living. Brand new quartz countertops!!! Updated light fixtures! Painted cabinets and black hardware! New interior paint and fresh painted balusters! Boasting five spacious bedrooms, including a spacious primary suite, this home provides ample space for everyone. The three-car garage ensures plenty of room for vehicles and storage. Step inside to discover a seamless blend of elegance and functionality, with real hardwood and tile floors accentuating the open floor plan. Entertain with ease in the formal living and dining rooms, ideal for hosting gatherings and creating lasting memories. The full unfinished basement offers endless potential for customization and expansion. With its unbeatable combination of location, amenities, and timeless charm, this home presents an opportunity to live the life you've always envisioned. Don't miss your chance to make this exceptional property yours! Whole House Pressure Valve replaced (Dec 2023), Stucco Resurfaced and repainted (2024), Furnace replaced (2022), A/C replaced (2022), Hot Water Heater Replaced (2019), Sump Pump Replaced a couple years ago. Enjoy easy access to Black Bear Golf Club, 25 minutes to Denver Tech Center, 40 minutes to Denver International Airport, 20 minutes to Park Meadows Mall, Centennial Airport, less than 4 miles to Downtown Parker! For 3D tour: http://www.11973songbird.com/
$625,000
6497 Trapper Court Parker, CO 80134
- Type:
- Single Family
- Sq.Ft.:
- 1,876
- Status:
- Active
- Beds:
- 4
- Lot size:
- 0.26 Acres
- Year built:
- 2001
- Baths:
- 3.00
- MLS#:
- 4689688
- Subdivision:
- Pinery Southwest
ADDITIONAL INFORMATION
This property is like no other! Welcome home to this turnkey beauty that has been meticulously maintained and is beautiful from every angle. Walk in to a spacious, welcoming entry with vaulted ceilings, warm wood floors and cool, bright windows that immediately make you feel happy and relaxed. Continue through the formal dining area to an open inviting kitchen/family area that is ideal for family time, friends, and entertaining. The kitchen features updated appliances, tons of counter space, and storage for all your culinary needs. The spacious, bright family area leads to a must-see huge back yard that is truly a rare gem. This fairway of green offers quiet and relaxation with a tall, covered patio, and is the perfect retreat in the city with so many possibilities for activities and the space to create your dream yard. It includes a multi-feature playset, full fencing and mature landscaping for privacy, and a productive garden for your green thumb. Upstairs, you will find a well-designed layout with functional bright spaces and large closets. French doors open to a primary bedroom that will be your oasis at home with an attached, beautiful bath and large walk-in closet. The four upstairs bedrooms offer the advantage of a flex/office/game room if all 4 are not needed for beds. The equity builder basement is a blank canvas for design that you can truly make yours. An oversized 2 car garage with built-in workbench, new driveway and front concrete, tons of storage, and room to grow are the cherry on top. This property is matched by no other on a safe and quiet double cul-de-sac lot that includes private access to an amazing pool, baseball field, community park, and maintained open space for endless outdoor fun. It offers easy access to the Cherry Creek Trail system, parks, recreation, open spaces, commerce, shopping, conveniences, and entertainment. Multiple Douglas County and State parks are just minutes away. This home is a must see at this price point!
- Type:
- Single Family
- Sq.Ft.:
- 4,148
- Status:
- Active
- Beds:
- 4
- Lot size:
- 0.28 Acres
- Year built:
- 2013
- Baths:
- 4.00
- MLS#:
- 2636886
- Subdivision:
- Horseshoe Ridge
ADDITIONAL INFORMATION
Welcome to your dream home in Parker, Colorado, where spacious living and breathtaking views come together in perfect harmony! This expansive 4-bedroom, 4-bathroom two-story gem offers 4,383 square feet of thoughtfully designed living space—plenty of room for family, friends, and all your hobbies. Step inside and feel immediately at home as natural light pours through the large windows, highlighting the gorgeous hardwood floors throughout the main level. Neutral finishes create a warm, inviting canvas for any style. Need to work from home? A main-floor office offers the ideal space for focus and productivity, with the convenience of a beautiful view just steps away. The heart of the home is undoubtedly the kitchen. A chef’s dream, it boasts a massive island perfect for gathering, a sleek gas cooktop, double ovens, stainless steel appliances, and an elegant granite finish. The butler’s pantry offers ample storage for all your culinary needs. Upstairs, retreat to the oversized primary suite, complete with a 5-piece bath and a walk-in closet that dreams are made of. Two additional bedrooms, a full bath, and a versatile loft provide plenty of space for the rest of the family, while the conveniently located laundry room—with washer and dryer included—makes everyday chores a breeze. The fully finished basement adds even more possibilities. Whether it’s game night in the rec room, working on your latest project in the workshop, or getting creative in the craft room, this space has it all. With an additional bedroom and full bath, guests can enjoy their own private retreat. Outside, you’ll find everything you need for outdoor living. Relax on the covered deck, soak in the hot tub on the enclosed sun porch, or host summer barbecues on the open patio—all while taking in incredible views of the open space behind the home. With new carpet installed in March and every detail thoughtfully cared for, this home is ready for its next chapter. Could it be yours?
- Type:
- Single Family
- Sq.Ft.:
- 3,669
- Status:
- Active
- Beds:
- 6
- Lot size:
- 0.21 Acres
- Year built:
- 2000
- Baths:
- 3.00
- MLS#:
- 5430312
- Subdivision:
- Hidden River
ADDITIONAL INFORMATION
Ranch style home in Hidden River located on a quiet street backing to a greenbelt with walking trail. South facing home with 3 car front loading attached garage. Nearly every facet of this home has been updated. Cared, loved and upgraded by original owner. No start up and most features are less than 4 years old. 6 bedrooms, 3 full baths and 3669 finished square feet. 2329 square feet on main level of this ranch and 1642 in the basement of which more than 1340 square feet of the WALK OUT basement is finished. The many recent upgrades in this beautiful home include: All windows are New in 2022. All window coverings are New in 2022. New Roof in 2021. Exterior of home was painted in 2021. New furnace and A/C in 2023. New HWH in 2019. All kitchen appliances less than 5 years old. Washer and Dryer are included. Engineered Hardwood flooring on main level installed in 2022. Ceiling fan in Master bedroom and Family Room. Kitchen quartzite countertops, backsplash and cabinet fronts New in 2022. New interior paint on Main level in 2022. Floor to ceiling rock wall surround at family room gas fireplace installed in 2022. New light fixtures and door hardware in 2022. More than $100,000 in upgrades within the past 5 years. There really are too many fine recent upgrades to mention in this beautiful Ranch style home with a walk out basement. Ready for quick sale and move in. Hurry, and discover this GEM!
- Type:
- Single Family
- Sq.Ft.:
- 2,768
- Status:
- Active
- Beds:
- 4
- Lot size:
- 0.13 Acres
- Year built:
- 2024
- Baths:
- 3.00
- MLS#:
- 2662005
- Subdivision:
- Alder Creek
ADDITIONAL INFORMATION
The Iris plan features a versatile main-floor layout with an abundance of living and entertaining spaces. A secluded study is located the near the front entrance, providing a quiet space for work and relaxation. Just beyond the foyer, a formal dining rooms features a direct pass-through to a well-appointed kitchen with walk-in pantry and large center island. Additional main-floor highlights include a large great room with direct access to a covered patio overlooking open space, a downstairs bedroom with adjacent 3/4 bath, and a valet entry off the garage. Upstairs you'll find a loft, two secondary bedrooms sharing a hall bath, a conveniently located laundry room and a plush primary suite with an en-suite bath featuring a free-standing tub and oversized shower. Finishes include espresso cabinets, quartz counters, upgraded carpet/pad/tile, and stainless steel chef kitchen package with vent hood, 36" gas cooktop, microwave/oven wall unit, and dishwasher. Photos are not of this exact property. They are for representational purposes only. Please contact builder for specifics on this property. Don’t miss out on the new reduced pricing good through 9/30/2024. Prices and incentives are contingent upon buyer closing a loan with builders affiliated lender and are subject to change at any time.
- Type:
- Single Family
- Sq.Ft.:
- 2,940
- Status:
- Active
- Beds:
- 4
- Lot size:
- 0.15 Acres
- Year built:
- 2024
- Baths:
- 4.00
- MLS#:
- 2483458
- Subdivision:
- Alder Creek
ADDITIONAL INFORMATION
On the main floor of this elegant two-story floorplan, you’ll be inspired by open-concept layout, anchored by a spacious great room, an ample dining area and a well-appointed kitchen—boasting a generous walk-in pantry, center island and direct access to the back yard. Additional main-floor highlights include a private study, a valet entry off the garage and an oversized coat closet. As you make your way upstairs, you’ll find three secondary bedrooms (one with its own private en-suite bath and the other sharing a hall bath) a conveniently located laundry room, loft, and a spacious owner’s suite, featuring a walk-in closet and deluxe private bathroom with dual vanities and walk-in shower. Finishes include white cabinets, quartz counter tops, LVP flooring throughout entire main level, upgraded carpet/pad, stainless steel appliances, full kitchen backsplash, open railing, tiled bathroom floors and more! Photos are not of this exact property. They are for representational purposes only. Please contact builder for specifics on this property.
$565,000
15932 Alberta Drive Parker, CO 80134
- Type:
- Single Family
- Sq.Ft.:
- 1,572
- Status:
- Active
- Beds:
- 3
- Lot size:
- 0.16 Acres
- Year built:
- 2020
- Baths:
- 2.00
- MLS#:
- 6224072
- Subdivision:
- Stonegate
ADDITIONAL INFORMATION
Welcome to your dream home! This charming 3-bedroom residence features a versatile office space, perfect for working from home or studying. Enjoy the tranquility of a private backyard, ideal for relaxing or entertaining. Conveniently located near shopping centers, top-rated schools, and quick access to E470, this property offers the perfect blend of comfort and convenience. This home offers 8' doors, Black out blinds, tall ceilings, open concept, includes all appliances, paid off solar for low electricity bills and much more! Don't miss out on this fantastic opportunity to own a home that meets all your needs!
$1,125,000
12247 Piney Lake Road Parker, CO 80138
Open House:
Saturday, 9/21 12:00-3:00PM
- Type:
- Single Family
- Sq.Ft.:
- 3,344
- Status:
- Active
- Beds:
- 4
- Lot size:
- 5.03 Acres
- Year built:
- 1996
- Baths:
- 4.00
- MLS#:
- 2188845
- Subdivision:
- Black Forest Ranchettes
ADDITIONAL INFORMATION
**Welcome to Your Dream Ranch in Parker, Colorado!**Nestled in the scenic Black Forest Ranchettes subdivision, this stunning home sits on 5 flat acres, offering breathtaking mountain views and endless possibilities. As you step through the front door, you're greeted by a formal dining room on the left, perfect for hosting gatherings, and a powder room on the right for convenience. The heart of the home is the light-filled kitchen, boasting elegant granite countertops, crisp white cabinetry, stainless steel appliances, a gas cooktop, double ovens, and not one, but two pantries. Adjacent is an inviting eat-in space that flows seamlessly into the great room, where vaulted ceilings, a cozy fireplace and expansive windows showcase the magnificent mountain views. Step down a level that features two spacious bedrooms and a full bathroom! The fully finished walk-out basement is an entertainer's paradise. Enjoy movie nights or football games in the large recreational area, complete with a built-in bar. The basement also offers a fourth bedroom, an additional bathroom, and a non-conforming room that could easily be converted into a movie theater or home gym. Step outside from the basement to a fenced yard ideal for your pets and plenty of space for outdoor entertaining. The upper level of home features the private primary retreat, complete with a lovely five-piece bath and walk-in closet. This property is equipped for country living, enjoy up to 5 horses, a 3-car garage, ample storage space, RV parking, a shed, two chicken coops, a grazing area with a small animal outbuilding with an area for pigs, cows or goats! Expansive windows throughout the home ensure you can enjoy stunning views all year round. Don't miss out on this rare gem in Parker—offering the perfect blend of modern comfort, natural beauty, and country-style living! Close to Southlands Mall, E470, schools, parks trails and so much more!!!
$690,000
11522 Sagewood Lane Parker, CO 80138
- Type:
- Single Family
- Sq.Ft.:
- 2,502
- Status:
- Active
- Beds:
- 6
- Lot size:
- 0.2 Acres
- Year built:
- 1986
- Baths:
- 4.00
- MLS#:
- 7855663
- Subdivision:
- Sagewood
ADDITIONAL INFORMATION
Welcome to 11522 Sagewood Ln – a spacious 6 bedroom, 4 bathroom home that offers a perfect blend of comfort and functionality. As you step onto the welcoming front porch, you’re greeted by an inviting open floor plan connecting the modern kitchen and cozy living room, ideal for gatherings. A separate dining room adds a touch of elegance for more formal meals. The main floor includes a convenient bedroom and full bathroom, plus a private office. Upstairs, the primary bedroom features a large walk-in closet and en-suite bathroom, along with two additional bedrooms and a full bathroom. The finished basement adds even more space with two bedrooms and another full bathroom. Outside, the large backyard is fully fenced, offering privacy and plenty of space to entertain on the deck. Located in a desirable neighborhood, this home provides ample living space, both indoors and out! Don't miss out—schedule your showing today! Click the Virtual Tour link to view the 3D walkthrough. Discounted rate options and no lender fee future refinancing may be available for qualified buyers of this home.
$583,000
16360 Alberta Drive Parker, CO 80134
- Type:
- Single Family
- Sq.Ft.:
- 1,761
- Status:
- Active
- Beds:
- 3
- Lot size:
- 0.13 Acres
- Year built:
- 2020
- Baths:
- 2.00
- MLS#:
- 3219777
- Subdivision:
- Stonegate
ADDITIONAL INFORMATION
Quaint, clean, and immaculately cared for, this turnkey 3/2 ranch in the desirable Stonegate community is sure to impress. Quartz countertops and an enormous island are paired with stainless steel appliances and gas range in the luxurious kitchen. The 9' ceilings accent a spacious, open floorplan illuminated by upgraded can lighting. The primary bedroom features a walk-in closet and ensuite bathroom with double sinks, upgraded lighting, faucets, and plumbing. Two additional bedrooms and a large, second bathroom with two sinks create a very livable floorplan that doesn't feel on top of itself. Flex space provides privacy for WFH office, gym, or library without sacrificing a bedroom. Solar panels mean this home is green and efficient. Easy access to E-470, 20 minutes from Denver, and 25 minutes from DIA make travel a breeze. Miles of trails, green space, two pools, community center, tennis courts, and an adults-only hot tub round out this desirable location in the Douglas County School District.
- Type:
- Townhouse
- Sq.Ft.:
- 1,230
- Status:
- Active
- Beds:
- 2
- Lot size:
- 0.02 Acres
- Year built:
- 2002
- Baths:
- 3.00
- MLS#:
- 4047175
- Subdivision:
- Challenger Park
ADDITIONAL INFORMATION
Ideally located. This lovely Parker 2 bedroom, 2.5 bath townhome is walking distance from shopping, dining, and more. It is conveniently located in the desirable Challenger Park community. With a new furnace, water heater, and roof, this townhome is ready for you to move in and add your personal touches to make this townhome your home. https://skylightphotographyanddroneservice.hd.pics/9638-Deer-Horn-Ct-93
Open House:
Saturday, 9/21 10:00-1:00PM
- Type:
- Single Family
- Sq.Ft.:
- 1,407
- Status:
- Active
- Beds:
- 3
- Lot size:
- 0.1 Acres
- Year built:
- 1999
- Baths:
- 3.00
- MLS#:
- 9172360
- Subdivision:
- Cottonwood
ADDITIONAL INFORMATION
SELLER WILL CREDIT $10,000 FOR BUYDOWN OF INTEREST RATE! This Beautiful Updated Home is located on the West Side of Jordan facing West toward a beautiful Greenbelt. The lush meticulously maintained landscaping and newly painted exterior with a new roof and lovely porch welcomes you! This light and sunny home features a living room with vaulted ceiling and ceiling fan, updated kitchen with white cabinets, granite counters, newer stainless appliances including a French style refrigerator, range oven, dishwasher and microwave, plus a gourmet stainless steel sink, island and pantry. Casual dining area with hardwood floors completes the main level. Open to the lower level is a spacious family room and an adjacent powder room. Access to your own oasis through the new sliding door invites you to enjoy the professionally designed expansive stone patio, custom firepit, and the beautiful stone wall landscaped with grass plants with special drip system. This special space is perfect for entertaining or just relaxing. The upper level boasts a large primary suite with private full bath and a walk-in closet. Two additional bedrooms and full bath completes this level. The basement has a partially finished laundry room, tile floors, cabinetry with counters perfect for folding or projects. New furnace and AC in 2023! Just a block away is a beautiful park, playground and a path leading to Dove Valley. Conveniently located with easy access to C470, downtown Parker with great restaurants, shopping, recreation center and a premier hospital.
$1,100,000
12380 N 6th Street Parker, CO 80134
- Type:
- Single Family
- Sq.Ft.:
- 2,341
- Status:
- Active
- Beds:
- 2
- Lot size:
- 2.42 Acres
- Year built:
- 1974
- Baths:
- 2.00
- MLS#:
- 8394243
- Subdivision:
- Grand View Estates
ADDITIONAL INFORMATION
Welcome to 12380 N 6th Street in Parker—where luxury and tranquility meet in a serene, rural setting just 10 minutes from the Denver Tech Center! This rare, fully renovated 2-bedroom 2-bath ranch plus an office in the highly sought-after Grandview Estates offers breathtaking sunsets over the Rockies and sits on a beautifully landscaped 2.42 acre lot, surrounded by lush greenery and meticulously maintained lawns. Stunning cherry oak wood floors flow seamlessly throughout, providing a striking contrast to the crisp white walls. The heart of the home is the expansive kitchen, remodeled in 2020, featuring sleek stainless-steel appliances, a spacious eat-in area, and bar seating. With easy access to the outdoor patios, it’s the perfect space to enjoy your morning coffee or unwind at sunset. The adjacent living area, warmed by a cozy built-in electric fireplace, is bathed in natural light from a large picture window, making it an ideal spot for both relaxing and entertaining. The distributed audio system adds a touch of modern sophistication to this inviting space. The home's stunning office is a bright, peaceful retreat with large windows offering serene views of the outdoors. The primary suite is a luxurious escape, featuring a walk-in closet and a beautifully remodeled 2024 en suite bathroom with dual sinks and high-end finishes. The secondary bathroom, also renovated in 2024, reflects the same attention to detail and style. Step outside and discover an entertainer’s paradise, with several private, professionally landscaped outdoor spaces that invite gatherings or quiet moments of reflection. Car enthusiasts and hobbyists will love the attached 3-car garage, along with the 1,000-square-foot detached, heated garage/workshop—perfect for projects, a home gym, or a studio. Located just minutes from E-470, this oasis offers the best of both worlds: the peaceful charm of rural living and the convenience of city access in a truly exceptional setting.
$1,375,000
9404 Devils Head Drive Parker, CO 80138
- Type:
- Single Family
- Sq.Ft.:
- 4,137
- Status:
- Active
- Beds:
- 4
- Lot size:
- 6.39 Acres
- Year built:
- 1986
- Baths:
- 4.00
- MLS#:
- 2569565
- Subdivision:
- Crest View
ADDITIONAL INFORMATION
This Dream Home Hosts Your Best Life Overflowing w Privacy & Upgrades along w Multiple Decks & Patios, a Private Pool, Greenhouse, Raised Garden Beds & Massive Barn! Truly this GEM is hard to imagine until you have the pleasure of touring it in person. You'll be delighted from the moment you arrive at the gated entrance w the custom concrete circular driveway, inviting you to enter the home via the oversized covered front porch w mountain views from Pikes Peak to Mount Evans & beyond. As you cross the threshold, you’ll be breathless w the gorgeous, vaulted living room, highlighting mountain views, a travertine fireplace mantel w pellet stove, room for large couches, a dining table & a sitting area. The interior flows easily down a few steps to the dining room that opens into the kitchen & dining nook w access to the southern deck for more mountain views along w steps to the English garden & the pool. Returning to the kitchen you'll find access to the backyard w another deck & patio w firepit. As you reenter the home and walk into the dining room, you'll discover two large pantries that will hold all your extra appliances & groceries. Around the corner is the laundry room w utility sink, storage, washer & dryer. Down the hall an expansive office is icing on the cake w a private access for your clients. A large mud room w abundant storage connects the office to the attached garage. Upstairs a fantastic primary bedroom features a large walk-in closet and an ensuite upgraded bathroom w an extended shower. Down the hallway three wonderfully spacious secondary bedrooms share a jack & jill bathroom. The basement features a large living room, an exclusive wine cellar & a 3/4 bathroom w walk out access to a private patio & English garden. The walkway continues into the private heated pool area for all the fun you can imagine. On the other side of the pool the walkway leads to the greenhouse, gardens, private front yard & huge barn. Welcome Home!
- Type:
- Single Family
- Sq.Ft.:
- 2,171
- Status:
- Active
- Beds:
- 3
- Lot size:
- 0.23 Acres
- Year built:
- 2001
- Baths:
- 2.00
- MLS#:
- 5919365
- Subdivision:
- Challenger Park
ADDITIONAL INFORMATION
Challenger Park Estates is waiting for you with this highly sough after ranch style home nestled on a 9,975 sq’ corner lot. As you enter you will be greeted with lovely new wall-to-wall carpet and 10’ ceilings. Natural light abounds in the living and dining rooms. The well appointed kitchen features 42” oak cabinets equipped with updated stainless steel appliances, cooktop, double wall ovens, corian counters, large island, a sunny breakfast nook and walk-in pantry with ample space for all your cooking supplies. This open floor plan features a large primary suite with a ensuite 5 piece bathroom and walk-in closet. With 2 additional bedrooms, office, a full secondary bathroom and laundry room with washer/dryer complete this well designed layout. Let’s not forget about the warm and welcoming family room with walkout access to the large patio space that is perfect for summer grilling, entertaining and relaxing. The newly fenced backyard with double gate access is a perfect extension to your home. The full 2,157 sq’ unfinished basement is yours to design and awaits your imagination. Don’t forget to check out the 3 car garage. This home is only 2 blocks to the lush serene Pam Daale neighborhood 3.3 acre park. You’ll fall in love with this neighborhood! Located 5 minutes to downtown Parker with well-known dining and shops, easy access to C-470 and 20 mins to the DTC area make for an ideal location. Enjoy the nearby Cherry Creek trails, shopping center, dog park and the Parker Rec, all within walking distance. With over 4,328 total sq' you can make this your dream home. All you have to do is move in!
$550,000
8892 Cottonwood Way Parker, CO 80134
- Type:
- Single Family
- Sq.Ft.:
- 1,409
- Status:
- Active
- Beds:
- 4
- Lot size:
- 0.13 Acres
- Year built:
- 1982
- Baths:
- 2.00
- MLS#:
- 8871087
- Subdivision:
- Cottonwood
ADDITIONAL INFORMATION
Charming Tri-Level Home in Parkers Cottonwood Subdivision. Welcome to this beautifully maintained 4-bedroom, 2-bath tri-level home. With 1,409 square feet of comfortable living space, this property offers a blend of style, comfort and functionality. The main level boasts an inviting living area and open kitchen with an area for a table. Kitchen features 42" cabinets with elegant crown molding, slow-close drawers, and gorgeous granite countertops. The second level holds 3 bedrooms and one full bath. Downstairs, you'll find a large and inviting family room, perfect for relaxing or entertaining, along with a second 3/4 bathroom and a fourth bedroom with an expansive walk-in closet. The lower level also includes a convenient laundry area and access to a large, easily accessible crawl space—ideal for all your storage needs. Step outside to a generously sized backyard, perfect for outdoor gatherings. The property includes a large two-story shed and a garden area for those with a green thumb. While the updated stucco exterior and new concrete driveway provide excellent curb appeal. The oversized 2-car garage adds convenience, with plenty of space for vehicles and storage. Located within walking distance to local shopping, this home combines the best of suburban tranquility with easy access to everyday amenities. Don’t miss the opportunity to make this lovely home yours!
Andrea Conner, Colorado License # ER.100067447, Xome Inc., License #EC100044283, [email protected], 844-400-9663, 750 State Highway 121 Bypass, Suite 100, Lewisville, TX 75067

The content relating to real estate for sale in this Web site comes in part from the Internet Data eXchange (“IDX”) program of METROLIST, INC., DBA RECOLORADO® Real estate listings held by brokers other than this broker are marked with the IDX Logo. This information is being provided for the consumers’ personal, non-commercial use and may not be used for any other purpose. All information subject to change and should be independently verified. © 2024 METROLIST, INC., DBA RECOLORADO® – All Rights Reserved Click Here to view Full REcolorado Disclaimer
Parker Real Estate
The median home value in Parker, CO is $699,000. This is higher than the county median home value of $487,900. The national median home value is $219,700. The average price of homes sold in Parker, CO is $699,000. Approximately 75.32% of Parker homes are owned, compared to 21.65% rented, while 3.04% are vacant. Parker real estate listings include condos, townhomes, and single family homes for sale. Commercial properties are also available. If you see a property you’re interested in, contact a Parker real estate agent to arrange a tour today!
Parker, Colorado has a population of 51,125. Parker is more family-centric than the surrounding county with 50.88% of the households containing married families with children. The county average for households married with children is 45.24%.
The median household income in Parker, Colorado is $105,373. The median household income for the surrounding county is $111,154 compared to the national median of $57,652. The median age of people living in Parker is 35 years.
Parker Weather
The average high temperature in July is 86.8 degrees, with an average low temperature in January of 17.2 degrees. The average rainfall is approximately 18.1 inches per year, with 61.8 inches of snow per year.
