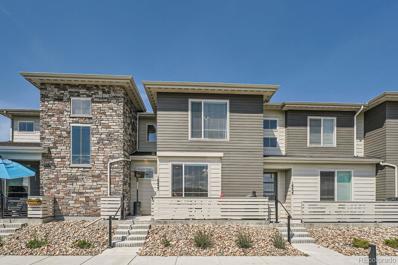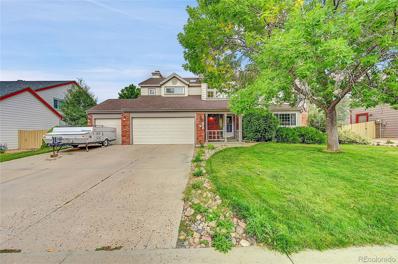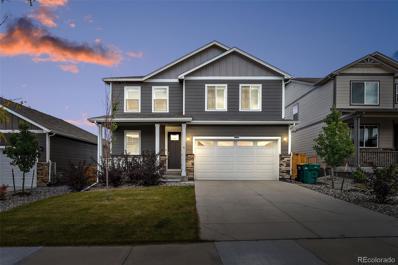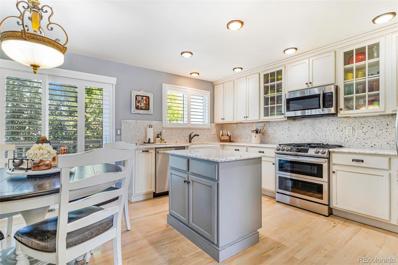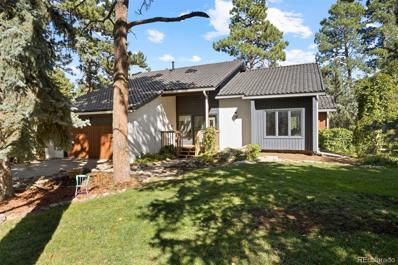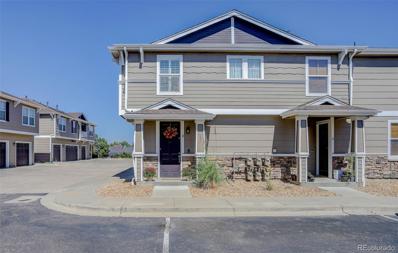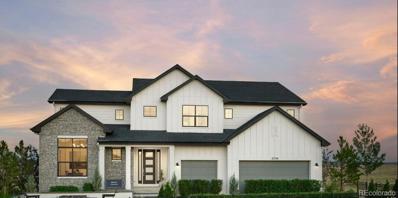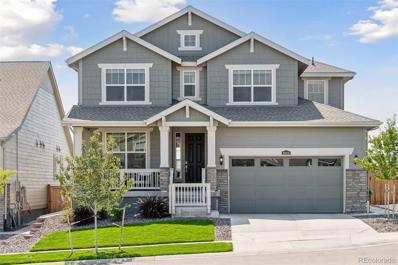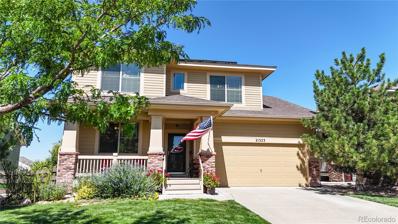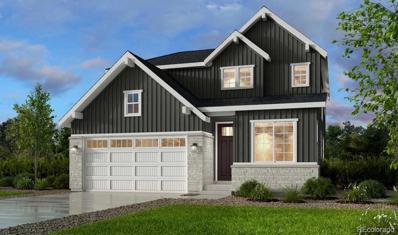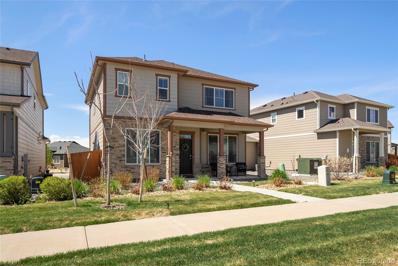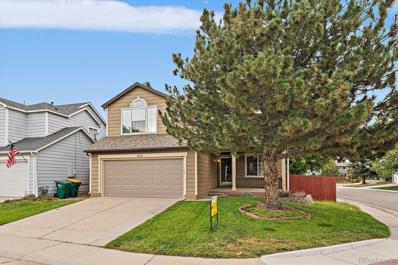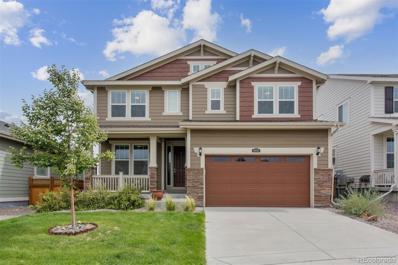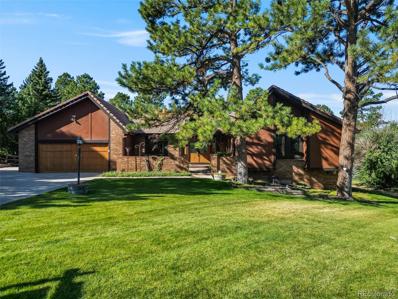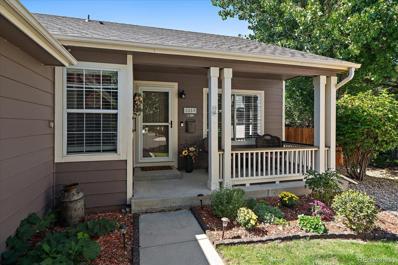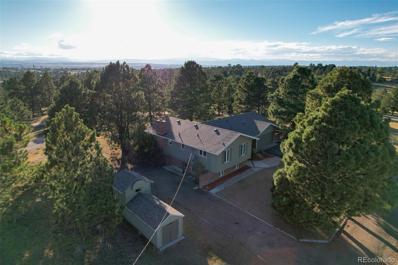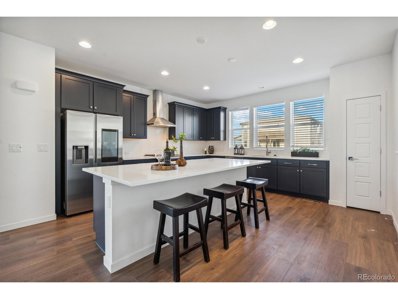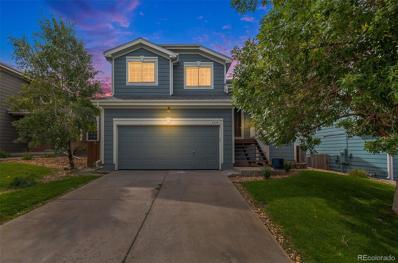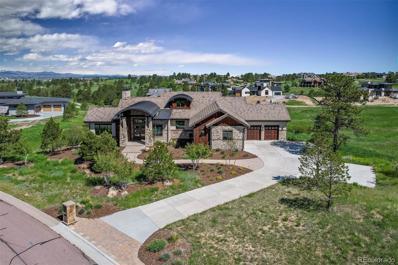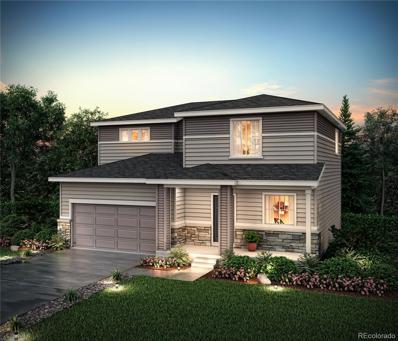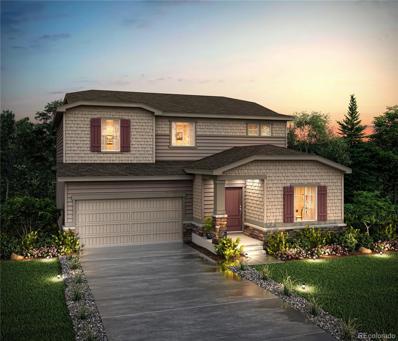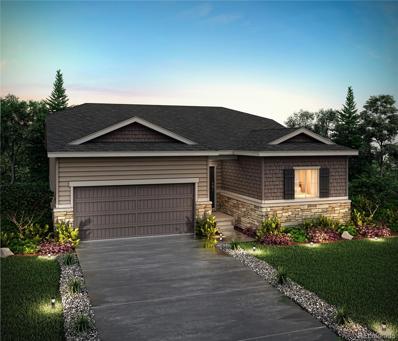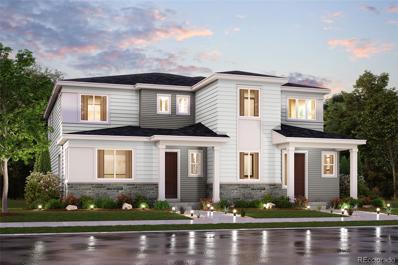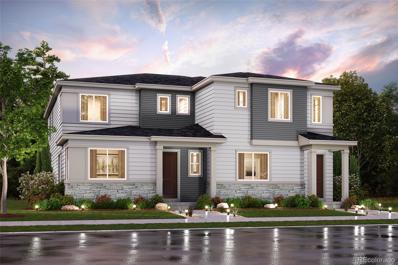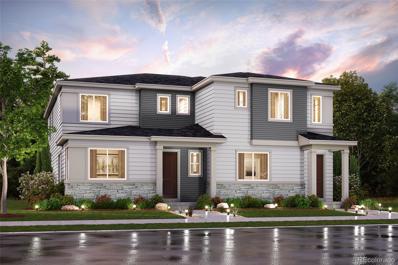Parker CO Homes for Rent
$580,000
16433 Askins Loop Parker, CO 80134
Open House:
Saturday, 9/21 1:00-4:00PM
- Type:
- Townhouse
- Sq.Ft.:
- 1,680
- Status:
- NEW LISTING
- Beds:
- 3
- Lot size:
- 0.04 Acres
- Year built:
- 2023
- Baths:
- 3.00
- MLS#:
- 7094083
- Subdivision:
- Stonegate
ADDITIONAL INFORMATION
3 BEDROOM, 3 BATHROOM, 2 CAR GARAGE townhome in Stonegate. Desirable open floor plan with high ceilings and large windows. Main floor family room, dining room and gourmet kitchen with new refrigerator, plus pantry and coat closet. Main floor powder tucked away at the first stair landing. 3 bedrooms on the second floor, convenient second floor laundry room. Exquisite primary suite with double door entry, large window, high ceilings, en-suite bathroom with private water closet, dual vanity with lots of cabinet and countertop storage, stunning walk-in shower with bench, and spacious walk-in closet! Two secondary bedrooms on this level, hallway full bathroom with bathtub. Enjoy the community amenities of Stonegate North including outdoor pool and tennis court, parks and trails! Award-winning Douglas County School District, Chaparral High School, Sierra Middle School! Incredible Parker location, enjoy Costco, Trader Joes, Lowes, King Soopers, Sprouts, Walmart, Lifetime Fitness, Parker Rec Center, Parker Fieldhouse, Reuter-Hess Incline, Cherry Creek Trail, Sonic, Dutch Bros Coffee, Twenty Mile Tap House, Los Dos Potrillos, 5 minutes to Downtown Parker, 10 minutes to Park Meadows Mall, 15 minutes to DTC, 30 minutes to DIA.
$859,900
10510 Paxton Court Parker, CO 80134
- Type:
- Single Family
- Sq.Ft.:
- 3,708
- Status:
- NEW LISTING
- Beds:
- 5
- Lot size:
- 0.18 Acres
- Year built:
- 1994
- Baths:
- 4.00
- MLS#:
- 4618075
- Subdivision:
- Clarke Farms
ADDITIONAL INFORMATION
Nestled in a prime cul-de-sac location, this stunning 5-bedroom, 3.5-bath home offers the perfect blend of comfort and convenience, backing directly onto serene open space. The spacious, open floor plan is ideal for both daily living and entertaining. The fully finished walk-out basement, with potential as an in-law suite, adds versatile living space. Enjoy the great outdoors with easy access to nearby Cherokee Trail Elementary, trail head access and the community pool, all within walking distance, or just to sit out on the large deck under the new awning for some welcome shade. Welcome Home!
$699,000
17379 Trefoil Lane Parker, CO 80134
Open House:
Saturday, 9/21 10:00-1:00PM
- Type:
- Single Family
- Sq.Ft.:
- 2,743
- Status:
- NEW LISTING
- Beds:
- 3
- Lot size:
- 0.13 Acres
- Year built:
- 2022
- Baths:
- 3.00
- MLS#:
- 6412063
- Subdivision:
- Trails At Crowfoot
ADDITIONAL INFORMATION
Nestled in Trails at Crowfoot community, this stunning 3-bedroom, 3-bath home, built in 2022, offers modern design and thoughtful details throughout. As you step onto the inviting front porch, you'll feel right at home. The open floor plan creates a bright and spacious atmosphere, ideal for entertaining or family gatherings. The gourmet kitchen features sleek espresso cabinets, quartz countertops, a walk-in pantry, and high-end stainless steel appliances. Beautiful laminate floors flow throughout the main living areas, adding warmth and style. The home is equipped with a tankless water heater for energy efficiency. The finished walkout basement provides additional living space, perfect for a game room, home theater, or guest suite. This south-facing home enjoys abundant natural light and excellent snow melt during winter months. Located in a vibrant community with amenities like a pool, playground, park, and walking trails, this home offers convenience and comfort. You'll also love the proximity to I-25, C-470, and the RTD Park and Ride with access to the light rail, making commutes a breeze.
Open House:
Saturday, 9/21 11:00-2:00PM
- Type:
- Single Family
- Sq.Ft.:
- 2,280
- Status:
- NEW LISTING
- Beds:
- 4
- Lot size:
- 0.15 Acres
- Year built:
- 2001
- Baths:
- 4.00
- MLS#:
- 2721733
- Subdivision:
- Hidden River
ADDITIONAL INFORMATION
Hidden River welcomes you home to this beautifully remodeled, single-family residence in Parker! Call Adam Golden at CrossCountry Mortgage (425) 318-0399 to learn more about a $3,000 lender credit associated with this listing! Endless memories await you and your loved ones with this priced-to-sell home that's been completely updated for modern taste. The remodeled house includes four beds, four baths, plenty of square footage (2,549 total sq ft), a multi-functional backyard, a walk-out basement and a three-car garage. From windows and doors to flooring and rooms, and everything in between, the sellers spared no expense in making their home a truly welcoming environment. As you walk inside the residence, you're greeted with a high-ceiling foyer with the dining room situated perfectly for evening meals with family and friends. As you continue on you'll notice the beautifully updated and functional kitchen with like-new appliances. Plantation shutters are featured throughout! Quartz countertops and new wood flooring! Make your way to the living room and experience the perfect spot for movie nights. The gas fireplace adds comfort and warmth for those cold, winter months. The guest bathroom conveniently includes the in-unit laundry area. The spacious, three-car garage is perfect for a family SUV, sports car and storage. The cabinet fixtures and workbench are added features for convenience. The finished, walk-out basement includes a family room with easy access to the backyard. The downstairs bedroom is currently being used as an office but can easily be converted to a guest room or fitness area - the opportunities are endless! Walking outside from the basement to the ground-level patio you'll notice just how much privacy you have with the apple trees and greenery. On the second floor, you have three bedrooms and two additional bathrooms. The primary bedroom truly is exceptional and boasts its own private office. Schedule your private showing today!
$850,000
6050 Belmont Way Parker, CO 80134
- Type:
- Single Family
- Sq.Ft.:
- 3,660
- Status:
- NEW LISTING
- Beds:
- 4
- Lot size:
- 0.31 Acres
- Year built:
- 1982
- Baths:
- 4.00
- MLS#:
- 7476143
- Subdivision:
- The Pinery
ADDITIONAL INFORMATION
Discover a serene escape in the heart of The Pinery, a hidden gem that seamlessly blends natural beauty with modern comfort. This uniquely eclectic single-family home, lovingly updated over the past 12 years, offers 4 bedrooms and 3.5 baths, nestled amidst the lush greenery of a wooded enclave. The main level features a front living room with vaulted ceilings and a hand-laid brick floor, perfect for showcasing your favorite plants. The second living area centers around a wood-burning fireplace and opens onto a spacious back deck. The eat in kitchen is a culinary delight with its stainless steel appliances, tray ceiling with copper penny trim, and a picturesque window overlooking the backyard. On the second level, the oversized primary suite is a sanctuary, complete with a wood-burning fireplace for chilly winter nights. The attached 5-piece bath boasts updated tile, 2 sink vanities, large jetted tub, water closet, and a spacious shower. 2 additional bedrooms on this floor share a full bath featuring a custom barn door, concrete-topped vanity with metal bowl sink and playful mosaic tile. The walkout basement, which also serves as a potential in-law suite, is an entertainer's dream, ideal for a media room. It includes a built-in wet bar and a secondary family room/4th bedroom with a wood-burning stove. An updated 3/4 bath completes this level. Embrace the beauty of nature in the exquisitely landscaped backyard that backs to a certified wildlife habitat recognized by the National Wildlife Federation. Relax under the shade of a custom gazebo or host gatherings on your back deck as wildlife gracefully passes by. The home is crowned with a newly installed top-of-the-line tile roof with a transferable 50-year warranty. Enjoy modern comforts including central AC, attic fan, new water heater, new exterior paint, water softener, whole house humidifier, and updated flooring. Make this woodland sanctuary your forever home and experience the perfect blend of comfort and nature.
- Type:
- Condo
- Sq.Ft.:
- 1,164
- Status:
- NEW LISTING
- Beds:
- 2
- Year built:
- 2006
- Baths:
- 2.00
- MLS#:
- 6581728
- Subdivision:
- Cottonwood South Condos
ADDITIONAL INFORMATION
Beautiful Condo in Prairie Meadows Neighborhood! Seller is willing to pay for a 2/1 temporary interest rate buydown in order to save the buyer money for the next 2 years - This buydown not to exceed $8,200.00. 2 bedrooms and 2 full baths*One car attached garage*Windows are showcased in this corner unit letting in bright Colorado sunlight*Open floorplan extends throughout the living space*Spacious kitchen features plentiful cabinetry and counter space, pantry, and stainless appliances - Refrigerator included*Luxury vinyl plank flooring throughout*Upgraded Plantation shutters*Primary bedroom is roomy w/attached full bath with double sink vanity*In-unit laundry with included full sized washer and dryer*Convenient access to shopping and Advent Health Parker*Nearby trails and walking paths*Super quick access to E470!
$1,300,000
5709 Las Rosas Drive Parker, CO 80134
- Type:
- Single Family
- Sq.Ft.:
- 3,857
- Status:
- NEW LISTING
- Beds:
- 4
- Lot size:
- 0.19 Acres
- Year built:
- 2024
- Baths:
- 4.00
- MLS#:
- 9773626
- Subdivision:
- Allison Ranch
ADDITIONAL INFORMATION
NEW! AVAILABLE SPRING 2025. The Bross at Allison Ranch is calling. The inviting covered porch and impressive two-story foyer open onto the lovely dining room, expansive two-story great room, and views of the desirable covered patio beyond. The well-equipped kitchen overlooks a bright casual dining area, and is enhanced by a large center island with breakfast bar, plenty of counter and cabinet space, and ample walk-in pantry. The marvelous primary bedroom suite is highlighted by a massive walk-in closet and deluxe primary bath with dual vanities, large soaking tub, luxe glass-enclosed shower with seat, linen storage, and private water closet. Central to a generous loft, secondary bedrooms feature sizable closets, two with shared bath with separate dual-sink vanity areas, one with shared full hall bath. Additional highlights include a versatile office off the foyer, convenient powder room and everyday entry, centrally located laundry, and additional storage. Garden level basement, situated on corner lot.
- Type:
- Single Family
- Sq.Ft.:
- 3,610
- Status:
- NEW LISTING
- Beds:
- 5
- Lot size:
- 0.13 Acres
- Year built:
- 2023
- Baths:
- 5.00
- MLS#:
- 8316329
- Subdivision:
- Looking Glass
ADDITIONAL INFORMATION
Discover luxury living with the Ashbrook model by Lennar Homes. Located in the picturesque Looking Glass subdivision of Parker, Colorado. This exquisite home, designed for both comfort and style, offers a spacious and thoughtfully planned layout featuring 5 bedrooms and 5 bathrooms. The expansive finished basement adds versatile living space perfect for a media room, home gym, or additional guest accommodations. This home showcases high-end finishes throughout, including elegant hardwood floors, rich granite countertops, and custom cabinetry and much more. The open-concept main level seamlessly blends the gourmet kitchen—equipped with stainless steel appliances and a generous island—with a welcoming family room and formal dining area, creating an ideal setting for both everyday living and entertaining. Step outside to enjoy the serene surroundings from the covered front and back patios, perfect for relaxing with a morning coffee or hosting evening gatherings while taking in the stunning views and open space. The three-car tandem garage provides ample storage and parking options, ensuring convenience for all your needs. Home includes all appliances , including washer and dryer and full house water filtration system. The Looking Glass community enhances this exceptional home with a host of nearby amenities. Explore the expansive parks and scenic trails that cater to outdoor enthusiasts and nature lovers alike. Let's not forget you are minutes away from downtown Parker which offers you all the amenities, food and entertainment you will ever need. Call today for a private showing.
- Type:
- Single Family
- Sq.Ft.:
- 3,202
- Status:
- NEW LISTING
- Beds:
- 4
- Lot size:
- 0.14 Acres
- Year built:
- 2010
- Baths:
- 4.00
- MLS#:
- 7566074
- Subdivision:
- Reata North
ADDITIONAL INFORMATION
Welcome to 21523 E Stroll Ave, Parker, CO 80138, a stunning 4-bedroom, 4-bathroom home located in the highly desirable Reata/Idyllwilde community. This spacious and beautifully maintained residence offers a perfect blend of modern luxury and comfort, making it ideal for all buyers needs. Once inside, you’ll be greeted by an open floor plan with large windows that allow natural light to fill the home. The gourmet kitchen boasts granite countertops, stainless steel appliances with Gas Stove, a large center island, and ample cabinet space—perfect for cooking and entertaining. The Primary suite is a private retreat featuring a walk-in closet and a luxurious en-suite bathroom with dual vanities, a soaking tub, and a separate shower. Additional bedrooms are generously sized, offering flexibility for family, guests, or a home office. Once in the walk-out basement you will find a beautiful efficiency Mother-in-Law suite with kitchenette including Refrigerator, Dishwasher and Microwave, Custom hide away Murphy Bed and private 3/4 bath. Outside, you will find a cement patio leading to the beautifully landscaped backyard, including a large upper deck with lighted awning, ideal for outdoor dining, relaxation, and enjoying Colorado’s sunny days. The attached 3-car tandem garage provides plenty of storage and parking space. Situated in the sought-after Idyllwilde community, this home offers access to incredible amenities, including a clubhouse, swimming pool, fitness center, and walking trails. With top-rated schools, parks, and shopping nearby, as well as easy access to major highways, commuting to Denver or the Tech Center is a breeze. Don’t miss this opportunity. Schedule a private showing today to experience all that this exceptional property has to offer.
- Type:
- Single Family
- Sq.Ft.:
- 2,201
- Status:
- NEW LISTING
- Beds:
- 3
- Lot size:
- 0.14 Acres
- Year built:
- 2024
- Baths:
- 3.00
- MLS#:
- 1668453
- Subdivision:
- The Fields At Looking Glass
ADDITIONAL INFORMATION
MLS#1668453 REPRESENTATIVE PHOTOS ADDED. Ready Now! This expansive two-story Hayden II at The Fields at Looking Glass welcomes you with a charming entry, leading to a main floor flex room and a kitchen featuring a large pantry and an eat-in island that opens to a light-filled great room and dining area. Upstairs, you'll discover a roomy primary suite, two additional bedrooms, a full bathroom, and a handy laundry room near a cozy loft space. The downstairs area includes an unfinished full basement, offering additional potential. Structural options added include: Full unfinished basement and 12' sliding glass door.
$595,000
6850 Longpark Drive Parker, CO 80138
- Type:
- Single Family
- Sq.Ft.:
- 2,167
- Status:
- NEW LISTING
- Beds:
- 4
- Lot size:
- 0.08 Acres
- Year built:
- 2020
- Baths:
- 3.00
- MLS#:
- 5727437
- Subdivision:
- Lincoln Creek Village
ADDITIONAL INFORMATION
Welcome to 6850 Longpark Drive, an elegant and personable residence nestled in a highly sought-after Lincoln Creek Village. This turnkey home offers a spacious and open layout, featuring 4 bedrooms and 3 bathrooms spread across 2167 square feet of meticulously designed living space. Upon entering, you'll be greeted by an abundance of natural light that illuminates the interior, creating a warm and inviting ambiance. The main level boasts a thoughtfully designed floor plan, seamlessly integrating the living, dining, and kitchen areas, perfect for both daily living and entertaining. The well-appointed kitchen is a chef's delight, equipped with modern appliances, ample cabinetry, and a breakfast bar, making it a delightful space for culinary endeavors. Adjacent to the kitchen, the private outdoor space provides a serene retreat for al fresco dining or simply unwinding amidst the tranquility of the surroundings. The oversized primary suite is a true sanctuary, offering a generous layout and a large walk-in closet, providing ample storage for your wardrobe and personal belongings. The remaining three bedrooms are equally spacious, offering versatility for use as guest rooms, home offices, or whatever best suits your lifestyle. This residence also offers the convenience of central AC, a garage, and laundry facilities, ensuring that every aspect of modern living is catered to with ease. Embrace the opportunity to make 6850 Longpark Drive your new home, where elegance meets functionality in a vibrant and in-demand neighborhood. Don't miss the chance to experience the epitome of upscale living in this remarkable property. Schedule a viewing today and discover the unparalleled lifestyle that awaits you.
- Type:
- Single Family
- Sq.Ft.:
- 1,494
- Status:
- NEW LISTING
- Beds:
- 3
- Lot size:
- 0.1 Acres
- Year built:
- 1995
- Baths:
- 3.00
- MLS#:
- 2436936
- Subdivision:
- Cottonwood
ADDITIONAL INFORMATION
$699,000
8930 Azalea Court Parker, CO 80134
- Type:
- Single Family
- Sq.Ft.:
- 3,700
- Status:
- NEW LISTING
- Beds:
- 4
- Lot size:
- 0.14 Acres
- Year built:
- 2018
- Baths:
- 4.00
- MLS#:
- 7630992
- Subdivision:
- Cottonwood Highland
ADDITIONAL INFORMATION
Welcome to 8930 Azalea Ct, an exceptional property nestled in a serene cul-de-sac in Parker, CO. This beautifully maintained 4-bedroom, 4-bathroom home offers a spacious and open floor plan, perfect for modern living and entertaining. You’re going to love the abundance of natural light. The open-concept design seamlessly connects the living room, dining area, and gourmet kitchen, making it easy to host gatherings or enjoy family time. The kitchen features appliances, ample counter space, and a large island, making it a culinary delight. Work from home? No need to use one of the bedrooms. This home has a main floor office. All 4 bedrooms are on one level. The luxurious master suite has an en-suite bath and generous walk-in closet. Three additional bedrooms share another full bath, providing plenty of space for family and guests. The finished basement adds significant value to the home, offering a large multi-purpose area perfect for a media room, playroom, or additional living space. A full bath enhances its functionality and convenience. Outside, the property features a beautifully xeriscape (drought tolerant landscaping) garden, perfect for outdoor activities and relaxation. Located in a quiet cul-de-sac, this home provides a peaceful environment with minimal traffic, while still being close to local amenities, parks, and schools. With its thoughtful design and prime location, 8930 Azalea Ct is a wonderful place to call home. Schedule a viewing today to experience all that this exceptional property has to offer.
$975,000
6167 Belmont Way Parker, CO 80134
- Type:
- Single Family
- Sq.Ft.:
- 4,600
- Status:
- NEW LISTING
- Beds:
- 5
- Lot size:
- 0.55 Acres
- Year built:
- 1981
- Baths:
- 4.00
- MLS#:
- 4346852
- Subdivision:
- The Pinery
ADDITIONAL INFORMATION
Welcome to your dream home nestled in the wonderful Pinery community! This stunning ranch residence offers a perfect blend of elegance, practicality, and outdoor Colorado Living. With 5 spacious bedrooms and 3.5 bathrooms, this home is designed for both comfort and convenience. The main floor features 3 bedrooms, including a large primary bedroom with private ensuite bathroom. This level showcases beautiful hardwood floors and brand-new carpet, seamlessly integrating with the home's refined finishes. The chef’s kitchen is truly the heart of the home, boasting top-of-the-line Wolf appliances: a 6-burner gas range, wall oven, microwave, warming drawer, and two ASKO dishwashers, complemented by a Sub-Zero refrigerator/freezer. So much thought was put into this kitchen, from the pullout cutting board and shelves that glide from the panty to the nook designed to hold cookbooks! Whether you're hosting a grand gathering or enjoying a quiet meal, this kitchen, and easy access to the deck, is a culinary enthusiast’s paradise. The walkout basement offers even more space for relaxation and entertainment, featuring 2 additional bedrooms and a full bathroom. The lower level is designed for versatility, with a large game room area and a flex space that can be used as an office or additional living area. Ample storage is available in two separate storage areas, and a workshop in the utility room provides the perfect space for DIY projects. Outdoor living is just as impressive with a gas grill on the deck and additional hookup on the lower patio. Gather around the built-in firepit for cozy evenings outdoors. Beautifully landscaped backyard is perfect for outdoor activities, and the side yard features a dedicated dog run and doghouse for your furry friends. This home is not only stunning but also built to last, with a newer tile roof that includes a remarkable 75-year warranty. Experience the perfect blend of luxury, functionality, and outdoor beauty in this exceptional home.
Open House:
Sunday, 9/22 12:00-4:00PM
- Type:
- Single Family
- Sq.Ft.:
- 1,412
- Status:
- NEW LISTING
- Beds:
- 3
- Lot size:
- 0.2 Acres
- Year built:
- 1995
- Baths:
- 2.00
- MLS#:
- 7099498
- Subdivision:
- Cottonwood
ADDITIONAL INFORMATION
OPEN HOUSE THIS SUNDAY SEPTEMBER 22ND 12-4! Interior Photos Coming on Friday! Trust me this one is super cute! Welcome to this charming 3-bedroom, 2-bath ranch-style home nestled on a quiet cul-de-sac. Featuring a bright and inviting interior, the home boasts a modern kitchen with white cabinets, stainless steel appliances, a large island, and sleek granite countertops—perfect for preparing meals or gathering with loved ones. The spacious family room is the heart of the home, complete with a cozy fireplace, while the adjacent dining room offers a lovely setting for entertaining. The primary bedroom includes a full ensuite bath, and two additional bedrooms share a full bath in the hallway. Convenient main-level laundry adds ease to daily living. The partial unfinished basement is a blank canvas, ready for your personal touch and creative ideas. Step outside to a fantastic backyard featuring a gazebo, ideal for morning coffee or evening gatherings. With plenty of space to relax and play, this backyard is a true retreat. Recent upgrades include a newer roof, A/C, furnace, carpet, and engineered wood floors, ensuring comfort and peace of mind. Located close to shopping, dining, and major thoroughfares, this home offers the perfect blend of comfort and convenience. Don’t miss out on this wonderful opportunity!
- Type:
- Single Family
- Sq.Ft.:
- 2,233
- Status:
- NEW LISTING
- Beds:
- 4
- Lot size:
- 3.02 Acres
- Year built:
- 1971
- Baths:
- 3.00
- MLS#:
- 5400026
- Subdivision:
- Ponderosa Hills
ADDITIONAL INFORMATION
This beautifully updated tri-level home is situated on a picturesque 3-acre lot in the highly desirable Ponderosa Hills neighborhood! This lovely home offers a blend of modern comforts and serene natural surroundings. The home features refinished hardwood floors, new carpeting, and fresh interior paint throughout. The main level includes a bright and airy living room that seamlessly flows into the dining area and a well-appointed kitchen. The kitchen boasts elegant granite countertops and sleek stainless steel appliances. Upstairs, the spacious master bedroom suite provides a retreat with its own 3/4 bath, walk-in closet, and private balcony. The upper level also includes two additional bedrooms and a full guest bath. On the lower level, you'll find a large family room with a cozy wood-burning fireplace, an extra bedroom, another 3/4 bath, and a convenient laundry room. An expansive unfinished basement is ready for you to personalize and complete according to your needs. The outdoor space is equally impressive, featuring a huge deck that overlooks the backyard. The property includes a shed, a barn with fencing for horses, and is surrounded by lovely mature trees that enhance the natural beauty of the land.
- Type:
- Other
- Sq.Ft.:
- 2,522
- Status:
- NEW LISTING
- Beds:
- 4
- Lot size:
- 0.11 Acres
- Year built:
- 2022
- Baths:
- 4.00
- MLS#:
- 7729611
- Subdivision:
- Meridian International Bus Center
ADDITIONAL INFORMATION
This beautifully maintained, three-story Shea-built home in Stepping Stone boasts a prime corner location with no neighboring house beside it. Featuring 4 bedrooms (1 on the main floor, 3 on the third), and 3.5 baths (1 full on the main, a half-bath on the second floor, and both a full and 3/4 bath on the third), this home is thoughtfully designed for comfort and convenience. The second floor hosts an open-concept kitchen, dining area, great room, and laundry, while the main level offers a rear-entry 2-car garage. Pride of ownership is evident throughout, with elegant upgrades including slab marble countertops, stainless steel appliances, and hardwood floors. Large windows flood the home with natural light, creating a bright and welcoming atmosphere. Step outside to enjoy the fresh air on the covered balcony deck, patio, or front porch. Located in the Meridian Village Metro District #2, this home is part of a vibrant community with fantastic amenities such as a clubhouse and pool. Additionally, it's conveniently close to walking paths, dining, shopping, entertainment, and more.
- Type:
- Single Family
- Sq.Ft.:
- 1,986
- Status:
- NEW LISTING
- Beds:
- 4
- Lot size:
- 0.1 Acres
- Year built:
- 2001
- Baths:
- 4.00
- MLS#:
- 5033960
- Subdivision:
- Pinery Southwest
ADDITIONAL INFORMATION
Updated & Move-in Ready! Vaulted Ceilings! Light, Bright & Open Floor Plan! Finished Basement! 4 Bedrooms! 3 Baths! Private Yard! Walk to Park, Playground, Ball Field, Pool & Amenities! Updated Plank Flooring! Updated Lighting! Designer Paint! Wrought Iron Railings! Spacious Kitchen with Gas Range! Stainless Steel Appliances! Center Island! Breakfast Nook! Pantry! Spacious Family Room with Gas Fireplace! Main Floor Laundry! Huge Primary Suite with Vaulted Ceilings! Updated Master Bath with Custom Euro Shower & Granite Countertops! Walk-in Closets! 2 Additional Bedrooms & Full Bath Upstairs! Finished Lower Level with 4 Bedroom/Rec Room! 3/4 Bath! Great Yard with Patio & Hot Tub! Close to Restaurants, Shopping, Park, Trails & More!
$3,299,000
8589 Lost Reserve Court Parker, CO 80134
Open House:
Saturday, 9/21 1:00-4:00PM
- Type:
- Single Family
- Sq.Ft.:
- 5,576
- Status:
- NEW LISTING
- Beds:
- 4
- Lot size:
- 2.91 Acres
- Year built:
- 2018
- Baths:
- 6.00
- MLS#:
- 8294746
- Subdivision:
- Colorado Golf Club
ADDITIONAL INFORMATION
Discover unparalleled elegance and breathtaking views at 8589 Lost Reserve Court, a stunning Sterling Custom Home nestled against the open spaces of Colorado Golf Club. This exceptional residence offers not just a home, but a lifestyle, with panoramic views that showcase the beauty of Colorado’s natural landscape. Step inside this meticulously crafted 4-bedroom, 6-bathroom sanctuary, where every detail exudes sophistication. The chef’s kitchen is a culinary delight, featuring a spacious island with a peninsula extension—perfect for both everyday meals and entertaining guests. The open floor plan seamlessly connects the oversized dining area to the indoor-outdoor living spaces, ideal for hosting gatherings or enjoying a serene night in. Colorado Golf Club, designed by the renowned Coore-Crenshaw, offers one of America’s most exquisite golf experiences. The championship course, along with the picturesque Circle 2 par 3 course, provides a unique and enjoyable walk through beautifully wooded terrain. Living at 8589 Lost Reserve Court means embracing a one-of-a-kind lifestyle, where exceptional golfing and luxurious living converge in one of the most spectacular locations on the planet.
- Type:
- Single Family
- Sq.Ft.:
- 1,991
- Status:
- NEW LISTING
- Beds:
- 3
- Lot size:
- 0.13 Acres
- Year built:
- 2024
- Baths:
- 3.00
- MLS#:
- 6648726
- Subdivision:
- Anthology North
ADDITIONAL INFORMATION
BRAND NEW 2- STORY HOME! Welcome to the Avon plan with Century Communities, this beautiful home backs to a greenbelt and is on a walk-out lot with a full basement; perfect for storage or room to grow! You’ll enjoy be walking distance to community clubhouse and elementary school and a drive away from Parkers downtown and restaurants! An entertainer's dream, the Avon plan is anchored by an open-concept great room and dining area, flowing into a well-appointed kitchen with a center island and backyard access. Additional main-floor highlights include a powder room and a study directly off the foyer. Upstairs, you'll enjoy more hangout space in a generous loft with a walk-in closet. Two spacious secondary bedrooms—each with walk-in closets—are located on one side of the loft. And secluded on the other side, a lavish primary suite boasts an attached bath and a roomy walk-in closet—big enough for two. Photos are not of this exact property. They are for representational purposes only. Please contact builder for specifics on this property.
- Type:
- Single Family
- Sq.Ft.:
- 2,446
- Status:
- NEW LISTING
- Beds:
- 4
- Lot size:
- 0.22 Acres
- Year built:
- 2024
- Baths:
- 3.00
- MLS#:
- 8310708
- Subdivision:
- Anthology North
ADDITIONAL INFORMATION
BRAND NEW CONSTRUCTION 2- STORY HOME! Walkout-level basement! Greenbelt ! 2-car garage! Walking distance to community clubhouse! This home comes with full garden level unfinished basement, The Vail plan at Anthology North features two stories of inspired space, designed to suit your daily living and entertaining needs. As you enter the home, you’ll find a secluded study, a secondary bedroom and a full bathroom—perfect for privacy and relaxation. The long foyer leads to a well-appointed kitchen—boasting a generous center island, a charming dining area and direct access to the backyard. You’ll also fall in love with the open-concept great room with fireplace. Upstairs, there are two secondary bedrooms, a full hall bathroom, a spacious loft and a convenient laundry room. Completing the upper level is a stunning primary suite—showcasing a sizable walk-in closet and a deluxe bathroom with dual vanities and a walk-in shower. Come see it today and get into the home of your dreams! Photos are not of this exact property. They are for representational purposes only. Please contact builder for specifics on this property.
- Type:
- Single Family
- Sq.Ft.:
- 1,610
- Status:
- NEW LISTING
- Beds:
- 3
- Lot size:
- 0.15 Acres
- Year built:
- 2024
- Baths:
- 2.00
- MLS#:
- 6738082
- Subdivision:
- Anthology North
ADDITIONAL INFORMATION
BRAND NEW RANCH HOME!2 Bedrooms Study I 2 Baths unfinished basement, 2-Bay Garage, Walking distance to community clubhouse! Projected for completion winter 2024. Expanded Kitchen. The Kitchen will host a large island, stainless gas appliances, and walk-in pantry. The open concept layout is perfect for entertaining. This ranch home includes a large primary suite with a 4-piece bath and spacious closet, 2 secondary bedrooms up front, a large guest closet and the laundry room. This home is built on Approx. 1,610 finished sq. ft., + 1,169 sq.ft. partial unfinished basement. Come see it today and get into the home of your dreams! Price include design center upgrades. Photos are not of this exact property. They are for representational purposes only. Please contact builder for specifics on this property.
- Type:
- Single Family
- Sq.Ft.:
- 2,110
- Status:
- NEW LISTING
- Beds:
- 3
- Lot size:
- 0.07 Acres
- Year built:
- 2024
- Baths:
- 3.00
- MLS#:
- 6948862
- Subdivision:
- Alder Creek
ADDITIONAL INFORMATION
Open concept layout with a main floor office, well-appointed kitchen, good-size dining area, and large center island. Two secondary bedrooms share a full hall bathroom. Large loft gives extra living space. The spacious primary suite with a roomy walk-in closet and a deluxe private bath featuring dual vanities and large shower will delight you. Beautiful white cabinets and quartz countertops throughout, and first floor LVP flooring! Fenced side yard included. Don't miss this stunning paired home. Photos are not of this exact property. They are for representational purposes only. Please contact builder for specifics on this property.
- Type:
- Single Family
- Sq.Ft.:
- 1,775
- Status:
- NEW LISTING
- Beds:
- 3
- Lot size:
- 0.07 Acres
- Year built:
- 2024
- Baths:
- 3.00
- MLS#:
- 6660777
- Subdivision:
- Alder Creek
ADDITIONAL INFORMATION
The Ponderosa features a stylish open concept with a wide-open great room/dining area and a spacious kitchen with a center island and ample storage space. Additional highlights include a convenient second floor laundry room, two secondary bedrooms, and a full hall bath. Completing the home, the primary bedroom boasts a walk-in closet and a private bathroom with dual vanities and a large shower. Design package includes beautiful grey cabinets, quartz countertops throughout, and LVP flooring on the first floor. Fenced side yard included. Alder Creek is conveniently located with easy access to highways and to downtown Parker. Photos are not of this exact property. They are for representational purposes only. Please contact builder for specifics on this property. Don’t miss out on the new reduced pricing good through 9/30/2024. Prices and incentives are contingent upon buyer closing a loan with builders affiliated lender and are subject to change at any time.
- Type:
- Single Family
- Sq.Ft.:
- 1,947
- Status:
- NEW LISTING
- Beds:
- 3
- Lot size:
- 0.07 Acres
- Year built:
- 2024
- Baths:
- 3.00
- MLS#:
- 3219211
- Subdivision:
- Alder Creek
ADDITIONAL INFORMATION
The Blue Spruce plan features a versatile mix of private and entertaining spaces. On the main floor, an open-concept layout boasts a well-equipped kitchen with wraparound countertops and a large center island, overlooking a dining area and great room—perfect for everything from game night to hosting family and friends for dinner. Complete the main level with a spacious mud room and 2-bay attached garage, as well as access to the unfinished lower level. Head upstairs and you'll find two secondary bedrooms—sharing access to a full hall bath—a laundry room, and a secluded primary suite. The primary suite impresses with a wide walk-in closet and a private bath, complete with dual vanities and a walk-in shower. Beautiful white cabinets, quartz countertops throughout, and first floor LVP flooring punctuate an amazing living space! Fenced side yard included! Photos are not of this exact property. They are for representational purposes only. Please contact builder for specifics on this property. Don’t miss out on the new reduced pricing good through 9/30/2024. Prices and incentives are contingent upon buyer closing a loan with builders affiliated lender and are subject to change at any time.
Andrea Conner, Colorado License # ER.100067447, Xome Inc., License #EC100044283, [email protected], 844-400-9663, 750 State Highway 121 Bypass, Suite 100, Lewisville, TX 75067

The content relating to real estate for sale in this Web site comes in part from the Internet Data eXchange (“IDX”) program of METROLIST, INC., DBA RECOLORADO® Real estate listings held by brokers other than this broker are marked with the IDX Logo. This information is being provided for the consumers’ personal, non-commercial use and may not be used for any other purpose. All information subject to change and should be independently verified. © 2024 METROLIST, INC., DBA RECOLORADO® – All Rights Reserved Click Here to view Full REcolorado Disclaimer
| Listing information is provided exclusively for consumers' personal, non-commercial use and may not be used for any purpose other than to identify prospective properties consumers may be interested in purchasing. Information source: Information and Real Estate Services, LLC. Provided for limited non-commercial use only under IRES Rules. © Copyright IRES |
Parker Real Estate
The median home value in Parker, CO is $699,000. This is higher than the county median home value of $487,900. The national median home value is $219,700. The average price of homes sold in Parker, CO is $699,000. Approximately 75.32% of Parker homes are owned, compared to 21.65% rented, while 3.04% are vacant. Parker real estate listings include condos, townhomes, and single family homes for sale. Commercial properties are also available. If you see a property you’re interested in, contact a Parker real estate agent to arrange a tour today!
Parker, Colorado has a population of 51,125. Parker is more family-centric than the surrounding county with 50.88% of the households containing married families with children. The county average for households married with children is 45.24%.
The median household income in Parker, Colorado is $105,373. The median household income for the surrounding county is $111,154 compared to the national median of $57,652. The median age of people living in Parker is 35 years.
Parker Weather
The average high temperature in July is 86.8 degrees, with an average low temperature in January of 17.2 degrees. The average rainfall is approximately 18.1 inches per year, with 61.8 inches of snow per year.
