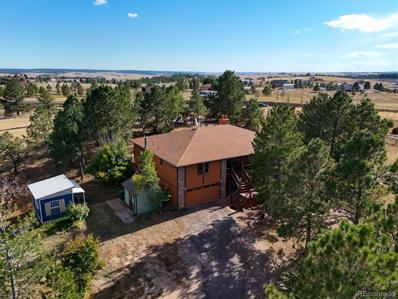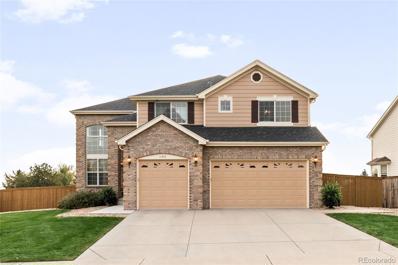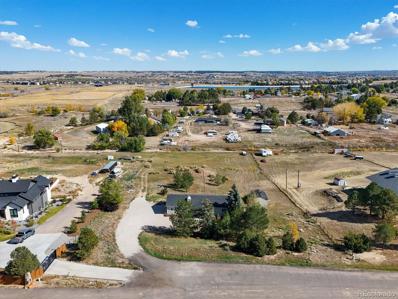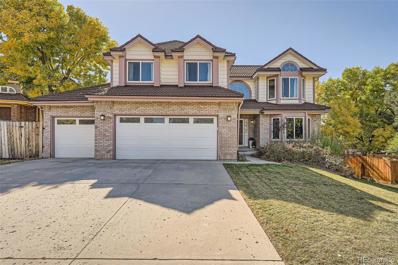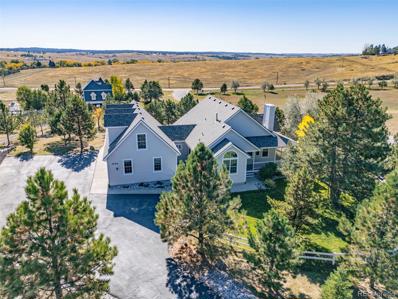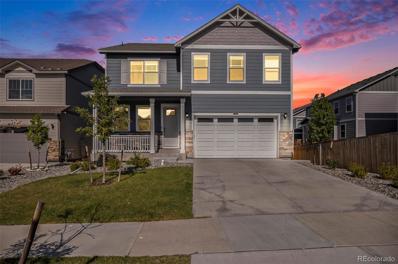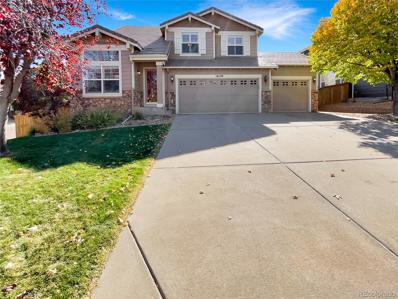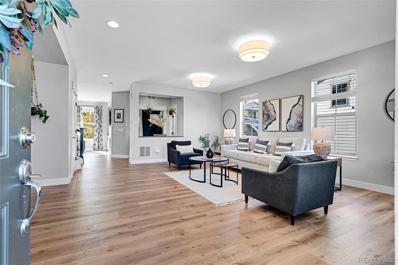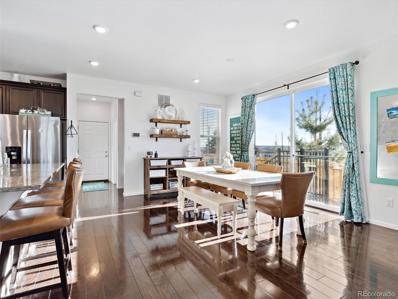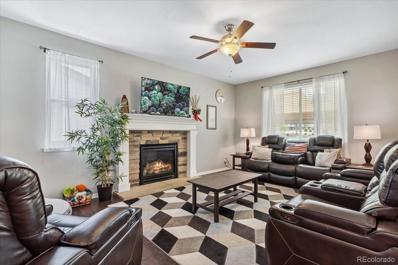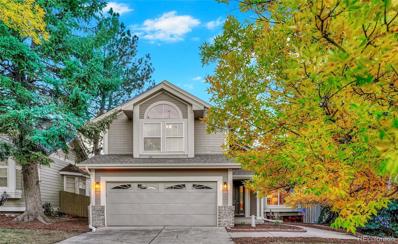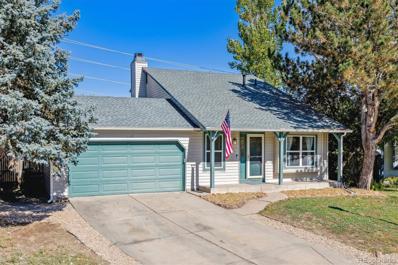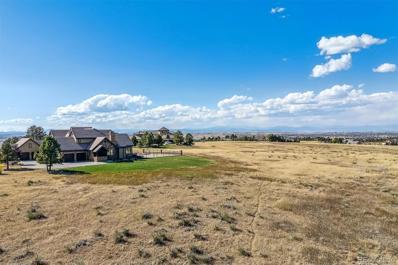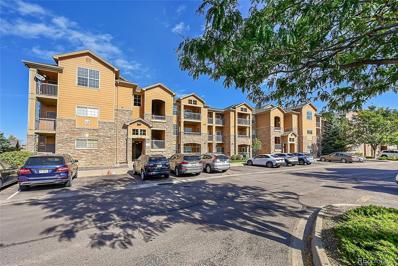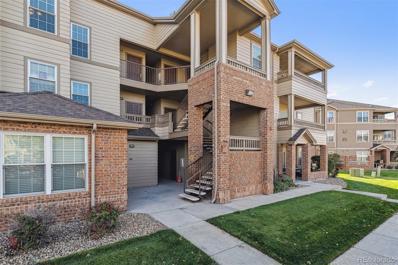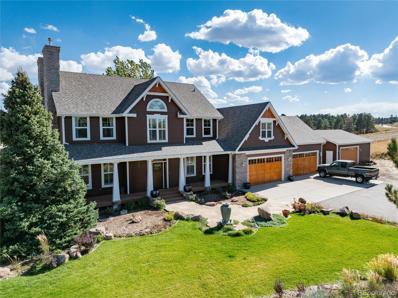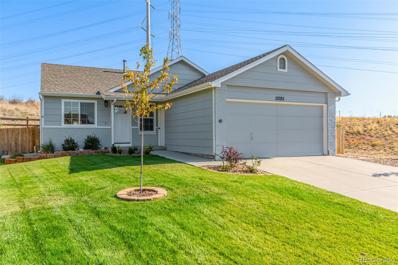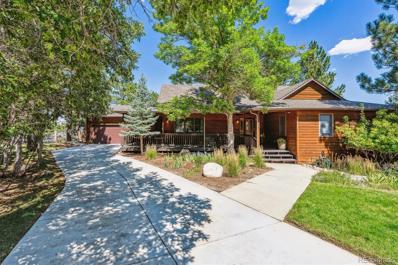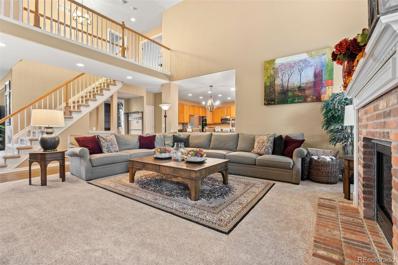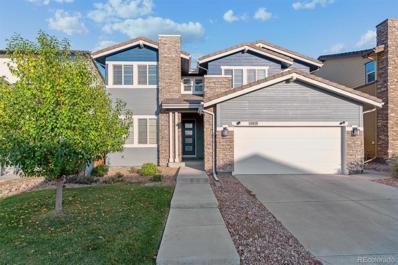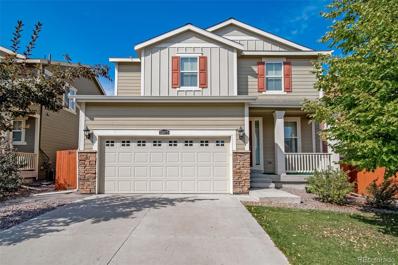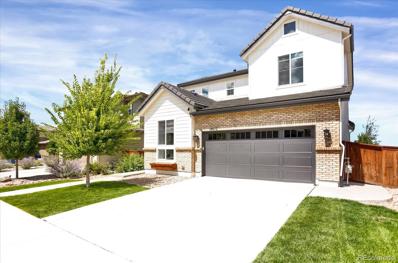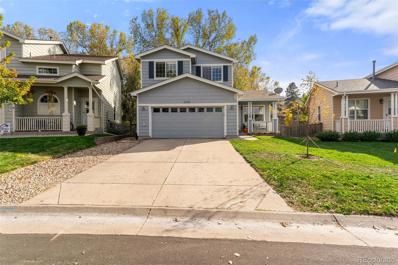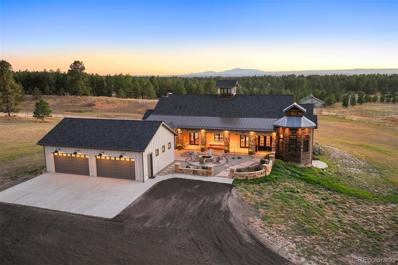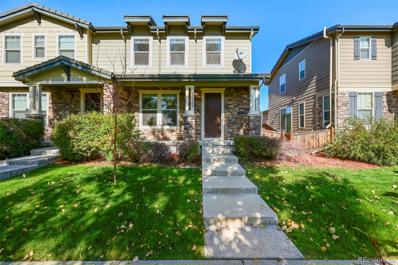Parker CO Homes for Rent
$850,000
2040 Marge Court Parker, CO 80138
- Type:
- Single Family
- Sq.Ft.:
- 3,949
- Status:
- Active
- Beds:
- 5
- Lot size:
- 5.28 Acres
- Year built:
- 1985
- Baths:
- 3.00
- MLS#:
- 1946730
- Subdivision:
- Thunder Hill
ADDITIONAL INFORMATION
Discover your serene country retreat! Nestled atop a hill, this remarkable property offers exceptional privacy with abundant trees, standing out from the neighborhood. The BEAUTIFULLY UPDATED home effortlessly blends modern comfort and style, featuring 5 beds, 3 baths, and a 2-car garage. The spacious & inviting interior showcases tons of natural light, fresh neutral paint, stylish light fixtures, and tasteful flooring. The welcoming living room, with a cozy fireplace, perfectly flows into the dining area, creating a desirable open functional floorplan. Multi-sliding doors merge the inside/outside activities! The renewed kitchen has SS appliances, granite counters, a subway tile backsplash, two-tone cabinetry, a walk-in pantry, and a butcher block island. TWO large primary bedrooms complete the main level! Both boast walk-in closets and private bathrooms for added ease. Let's not forget the basement, which adds significant living space! It provides a sizable family room, three secondary bedrooms, a full bathroom, and a laundry room. Enjoy breathtaking panoramic views from the expansive wrap-around deck, especially of the Colorado mountain sunsets! The property currently includes a sand volleyball area, pergola, gardens, a fenced backyard, a chicken coop, two large storage sheds, a tree-mounted bird feeder, and a charming playhouse. Additionally, there's a nearly completed pool/pond. With 5 acres of land, the possibilities are endless - dirt biking, sledding, tree farming, storing vehicles, building greenhouses, or a frisbee golf course. This gem will surely impress you! Explore the endless potential and beauty of this unique property!
$875,000
11874 Hayfork Court Parker, CO 80134
- Type:
- Single Family
- Sq.Ft.:
- 4,306
- Status:
- Active
- Beds:
- 6
- Lot size:
- 0.24 Acres
- Year built:
- 2005
- Baths:
- 4.00
- MLS#:
- 7889861
- Subdivision:
- Bradbury Hills
ADDITIONAL INFORMATION
Perched on a cul-de-sac backing to a greenbelt, this Bradbury Hills home showcases panoramic views of Parker. A spacious entertainer’s layout unfolds with formal living and dining rooms brimming with natural light. The home chef delights in a large kitchen boasting stainless steel appliances, a cooktop, granite countertops, and a peninsula with seating. Surrounded by built-in shelving, a tiled fireplace glows warmly in an open living area. Enjoy seamless outdoor connectivity to an expansive deck flaunting stunning views. The upper level hosts four bedrooms, including a sizable primary with a bonus sitting area and a private deck for enjoying sunrises, Holiday lights, and every 4th of July fireworks display in Parker. The professionally updated en-suite bath includes custom Thomasville cabinets and a walk-in closet. A finished walkout basement adds versatility with two additional bedrooms, a full bath, and a rec room. Two laundry rooms and a 3-car attached garage are added conveniences. Upgrades include a new roof in October 2022 (with a 5-year warranty), an Attic fan in Spring 2023, a Dishwasher in 2023, a Refrigerator in November 2019, a Washer & Dryer in July 2019, Exterior Paint: 2023, Interior Paint 2024, Deck Stained in October 2023, Front fence Stained in August 2024, Included Hot Tub May 2020!
$950,000
12946 N 4th Street Parker, CO 80134
- Type:
- Single Family
- Sq.Ft.:
- 2,240
- Status:
- Active
- Beds:
- 4
- Lot size:
- 2 Acres
- Year built:
- 1979
- Baths:
- 3.00
- MLS#:
- 2801611
- Subdivision:
- Grand View Estates
ADDITIONAL INFORMATION
Stunning transformation in Grand View Estates, one of the most sought after acreage neighborhoods and horse properties in Parker. This updated ranch with a finished walkout basement has 4 bedroom, 3 bathrooms, 2 car garage on 2 acres. This home was taken down to the studs in most areas, reconfigured, redesigned, renovated, remodeled, and renewed. The open floorplan flows from the great room to the kitchen to the added pantry area. The primary and main bathroom were reconfigured to make the best use of space. The exterior has ALL NEW: roof, gutters, cement board siding, vinyl windows, trex deck, metal railing, concrete porch, patio, regraded gravel driveway. The interior has ALL NEW: luxury vinyl plank, carpet, tile, insulation in the attic, walls, ceiling flat drywall, doors, paint, staircase, lighting, pex water lines, washer, dryer, and mini-splits to heat and cool the home. ALL NEW kitchen: custom cabinets, upgraded appliances, shelves, quartz counters, tile backsplash, pantry area, updated plumbing. ALL NEW bathrooms: designer tile, frameless shower with poured pan, new tub, freestanding vanity, custom lighting, mirrors, and updated plumbing. Grand View Estates is a rural setting with easy access to I-25 and E-470 in Douglas County. The domestic well permit #105120 allows for horses. Live in the country with all the modern conveniences!
- Type:
- Single Family
- Sq.Ft.:
- 3,660
- Status:
- Active
- Beds:
- 6
- Lot size:
- 0.23 Acres
- Year built:
- 1993
- Baths:
- 4.00
- MLS#:
- 8498345
- Subdivision:
- Rowley Downs
ADDITIONAL INFORMATION
** Lets make a deal!!! New Price and ready for you to call this Great Home Yours!**Located in the highly sought-after Rowley Downs subdivision, this expansive 6-bedroom, 4-bath home sits in a quiet cul-de-sac and backs to open space, offering both privacy and picturesque views. With a perfect balance of city convenience and a tranquil setting, this home is ideal for families seeking space and serenity. Upon entering, you'll be welcomed by an open and flowing floor plan bathed in natural light. The spacious living areas provide a warm and inviting atmosphere, perfect for gatherings. The large kitchen is designed for entertaining, with ample counter space, abundant storage, and easy access to the dining and living rooms. The primary suite is a private retreat, complete with an beautiful Master bathroom and generous closet space. Five additional sizable bedrooms offer flexibility for family, guests, or a home office, ensuring plenty of room for everyone. With four full bathrooms, comfort and convenience are guaranteed. Step outside to a large, covered back deck that invites you to enjoy outdoor dining or relaxation while taking in the serene views of the open space behind the home. Beneath the deck, you'll find abundant storage space, ideal for outdoor gear and organization. The property also features a 3-car garage and a durable metal roof coated in asphalt, offering long-term protection and peace of mind. Situated just minutes from downtown Parker and local parks, this home combines the best of suburban living with easy access to city amenities. Don’t miss the opportunity to own this beautiful property in one of Parker’s most desirable neighborhoods. Schedule a tour today and experience the perfect blend of comfort, convenience, and charm! ***Flooring CONCESSION being offered***
- Type:
- Single Family
- Sq.Ft.:
- 4,343
- Status:
- Active
- Beds:
- 6
- Lot size:
- 2.05 Acres
- Year built:
- 1996
- Baths:
- 3.00
- MLS#:
- 6189366
- Subdivision:
- Deer Creek Farm
ADDITIONAL INFORMATION
Welcome to your dream retreat on just over 2 acres of beautifully treed property at 3750 Pine Meadow Ave in Parker, CO! This stunning 6 bedroom home boasts a spacious, fairly new back porch complete with a pergola, accent lights, and stamped concrete, perfect for outdoor entertaining or relaxing while enjoying the serene surroundings. The wrap-around front porch adds charm and curb appeal, while the meticulously landscaped yard features a retaining wall, river rock, cement edging, and a quaint side garden. Inside, you’ll find a spacious kitchen with ample cabinet space, remodeled bathrooms, and a bright, open floor plan filled with natural sunlight from large windows. The vaulted ceilings enhance the sense of space and airiness throughout the home. The fully finished walkout basement is a standout, complete with a second kitchen, surround sound wiring, and separate furnace, making it ideal for guests or entertaining. The house is also wired for a generator, powering 1/3 of the home, including the furnace, with an option to purchase an 8000-watt generator already at the home! Additional highlights include a heated 4 car garage with plenty of bench space and cabinets for tools and storage, a whole-house fan, central AC, and two furnaces and a hot water heater that are only 6 years old. The irrigation system covers all trees and inner yards, keeping the lush landscaping vibrant throughout the seasons. The bedroom above the garage would also make a great apartment or second primary suite separated from the rest of the house for privacy! Come see this remarkable property that offers comfort, beauty, and functionality both inside and out!
$700,000
17415 Trefoil Lane Parker, CO 80134
- Type:
- Single Family
- Sq.Ft.:
- 2,639
- Status:
- Active
- Beds:
- 4
- Lot size:
- 0.13 Acres
- Year built:
- 2022
- Baths:
- 3.00
- MLS#:
- 8358903
- Subdivision:
- Trails At Crowfoot
ADDITIONAL INFORMATION
Welcome home to the Trails at Crowfoot! Don't wait for new construction to be complete! This 2022 Bridgestone D.R. Horton home is ready to go with immaculate upgrades & finishes inside and out. Main floor consists of a nice open floorplan with an office, powder room, foyer entry, gourmet kitchen, dining area, family room with gas fireplace. The large gourmet kitchen is great for entertaining and includes stainless steel appliances, gas oven, 42” gray cabinets, quartz counters, custom backsplash and pendant lights above the island with bar seating. Second floor has a beautiful primary suite with a ceiling fan, 4 piece primary bath plus a large walk in closet. There are 3 additional bedrooms and a full bath with dual sinks and a large laundry room PLUS a large loft area!! The full unfinished walk out basement with high ceilings is ready for your finishing touches. The backyard has been professionally landscaped ($50k value) with a concrete patio and sidewalk, retaining wall, grass, plants, landscape lighting, and sprinklers system. Enjoy outdoor entertaining on the huge covered patio with patio string lights. Don’t delay!
Open House:
Thursday, 11/14 8:00-7:00PM
- Type:
- Single Family
- Sq.Ft.:
- 2,207
- Status:
- Active
- Beds:
- 3
- Lot size:
- 0.15 Acres
- Year built:
- 2002
- Baths:
- 3.00
- MLS#:
- 1889494
- Subdivision:
- Stonegate
ADDITIONAL INFORMATION
Seller may consider buyer concessions if made in an offer. Welcome to your dream home, where comfort meets elegance. The living room features a cozy fireplace, perfect for chilly nights. The neutral color scheme throughout complements any decor style. The kitchen is a chef's delight, with an island ideal for meal prep and entertaining. The primary bedroom is a true retreat, complete with a walk-in closet. The primary bathroom feels like a spa, featuring double sinks, a separate tub, and a shower. Step outside onto the deck and enjoy the privacy of the fenced backyard. With fresh interior paint, this home is charming and inviting. This property is a perfect blend of style and comfort, ready for you to make it your own!
- Type:
- Single Family
- Sq.Ft.:
- 3,776
- Status:
- Active
- Beds:
- 5
- Lot size:
- 0.18 Acres
- Year built:
- 2013
- Baths:
- 4.00
- MLS#:
- 8495619
- Subdivision:
- Canterberry Crossing
ADDITIONAL INFORMATION
Busy lifestyle? Hate shoveling snow? Welcome Home to 11960 S Allerton Circle! This stunning home in The Heathstead in Canterberry has been beautifully updated with finishes that will leave you speechless from the moment you enter the front door, while the HOA takes care of your snow removal AND yard maintenance! Designed for easy living, this home offers the best of both worlds inside and out. A spacious living room greets you with luxury vinyl wide plank floors that extend throughout the light-filled open concept. Main floor includes a beautiful home office with built-in walnut desk area, double glass French doors & feature wall. A thoughtfully remodeled powder bath with Spanish tile and shiplap seamlessly ties into the cozy family room with gas fireplace, custom cabinetry, floating walnut shelves & Spanish tile hearth. The gorgeous kitchen boasts an abundance of cherry cabinets, granite countertops, subway tile backsplash, new Samsung stainless appliances and custom organization wall. Upstairs you’ll conveniently find 4 bedrooms, laundry room and two full baths! The over-sized Primary suite includes a large 5-piece ensuite bath & walk-in closet with custom storage. The basement was professionally finished by ElkStone in 2022 and offers another level of high-end finishes and perfectly designed spaces including a 5th bedroom, 4th bath, media room, bonus areas, wet bar and lots of storage. Soak in the views of Black Bear Golf Course right from your covered front porch. This property has been impeccably improved throughout so all you have to do is sit back and enjoy! See aerial photos showing this property’s convenient proximity to trails, community park, tennis courts, Middle School, High School and more! This home is truly one of Parker’s best!
- Type:
- Single Family
- Sq.Ft.:
- 2,428
- Status:
- Active
- Beds:
- 4
- Lot size:
- 0.06 Acres
- Year built:
- 2019
- Baths:
- 4.00
- MLS#:
- 6965837
- Subdivision:
- Senderos Creek
ADDITIONAL INFORMATION
Welcome to your dream home in the heart of, Parker, Colorado! Nestled in a family-friendly neighborhood, this stunning 4-bedroom, 3.5-bathroom paired home offers the perfect blend of comfort, elegance, and functionality. Situated on a coveted corner lot, this residence is bathed in natural light throughout the day, creating an inviting and cheerful atmosphere. Enjoy the open space in the front and breathtaking views of the rolling hills to the east, providing a sense of openness with the convenience and affordability of a paired home. Step inside to discover an impeccably designed living space, where modern aesthetics meet practicality. The main floor boasts an open layout, seamlessly connecting the living room, dining area, and gourmet kitchen. Whether you're hosting family gatherings or entertaining guests, this space offers the perfect backdrop for memorable moments. The basement has been thoughtfully finished to enhance the living experience, adding a bonus room, an additional bedroom, and a bathroom. With approximately 2424 square feet of total living space, there's ample room for your family to spread out and thrive. Outside, the community amenities beckon you to explore and unwind. Take a dip in one of the two pools, soak your cares away in the hot tub, or enjoy a leisurely stroll through the vast park with a playground for the kids. Plus, with numerous walking trails weaving through the neighborhood, there's always a new adventure waiting just around the corner. The location cannot be beat! This home is just a short drive from several top rated schools, retail needs and amenities, including national retailers and renowned local shops and eateries in the quaint but vibrant downtown Parker. Don't miss the opportunity to make this exquisite home yours. Schedule a showing today and experience the epitome of Colorado living in Senderos Creek!
$725,000
12203 Hadley Street Parker, CO 80134
- Type:
- Single Family
- Sq.Ft.:
- 3,244
- Status:
- Active
- Beds:
- 4
- Lot size:
- 0.14 Acres
- Year built:
- 2011
- Baths:
- 4.00
- MLS#:
- 2006583
- Subdivision:
- Horseshoe Ridge
ADDITIONAL INFORMATION
Welcome Home! This well-maintained 4-bedroom, 3.5-bath home in the family-friendly Horseshoe Ridge neighborhood is perfect for comfort and convenience. Backing to open space and the neighborhood park, you’ll enjoy peaceful views and plenty of privacy. The layout is designed for flexibility, with spacious living areas across multiple levels. The finished basement includes an in-law suite with a living area, bedroom, bathroom, and storage—great for guests or multi-generational living. New windows, roof and a tankless water heater enhance energy efficiency, while fresh carpet and updated appliances from 2022 make this home move-in ready. To add peace of mind, a 13-month home warranty will be provided to the buyer at close of escrow. The gourmet kitchen features modern appliances, plenty of cabinet space, and a large island. The primary suite is a relaxing retreat, complete with a spa-like ensuite bathroom and a spacious walk-in closet. Three additional bedrooms offer versatility for a growing family, guests, or a home office. Step outside to enjoy a beautifully landscaped yard, a covered patio for summer BBQs, and easy access to the park and nearby trails. Horseshoe Ridge is known for its friendly atmosphere, parks, and proximity to top-rated schools, shopping, dining, and recreational activities. Don’t miss out! Schedule your showing today to see all that this wonderful home has to offer.
$585,000
11505 Wray Court Parker, CO 80134
- Type:
- Single Family
- Sq.Ft.:
- 2,120
- Status:
- Active
- Beds:
- 4
- Lot size:
- 0.12 Acres
- Year built:
- 1987
- Baths:
- 4.00
- MLS#:
- 7796069
- Subdivision:
- Clarke Farms
ADDITIONAL INFORMATION
Welcome to the highly sought-after Clarke Farms community! This friendly neighborhood offers easy access to I-25, E-470, and Parker Rd, making it a breeze to explore the Greater Denver Area. Step inside this inviting home, where you'll be greeted by vaulted ceilings and an abundance of natural light. The open floor plan features new vinyl plank flooring that flows seamlessly throughout. The modern kitchen boasts quartz countertops and stainless steel appliances, perfect for cooking and entertaining. The primary suite is a true retreat, complete with vaulted ceilings and an en suite bathroom for added privacy. Upstairs, you'll find two additional spacious bedrooms and a large bathroom, ideal for family or guests. The finished basement adds even more living space, featuring a cozy area, an extra bedroom, and a stylish 3/4 bathroom with custom tiling. Enjoy outdoor living on the huge deck overlooking the private, spacious backyard—perfect for gatherings or quiet evenings. The Clarke Farms community offers fantastic amenities, including a pool, tennis courts, a clubhouse, and scenic trails. Plus, you're just 5 minutes from downtown Parker, where you'll find shopping, dining, and entertainment options. Don’t miss the chance to make this beautiful home yours!
- Type:
- Single Family
- Sq.Ft.:
- 1,975
- Status:
- Active
- Beds:
- 3
- Lot size:
- 0.15 Acres
- Year built:
- 1983
- Baths:
- 3.00
- MLS#:
- 6128738
- Subdivision:
- Cottonwood
ADDITIONAL INFORMATION
Charming 3-bedroom, 3-bathroom, two-story home perched in a quiet cul-de-sac in the Cottonwood neighborhood. Step inside from the covered front porch to discover all the improvements throughout. The sunny living room features extended LVP flooring, vaulted ceilings with beam and ceiling fan with light. The eat-in kitchen opens to a spacious dining area, featuring stylish two-tone cabinetry and stainless steel appliances. Gather in the dining room, where a cozy wood-burning fireplace provides the perfect backdrop for dinners and entertaining guests. The expansive first-floor primary bedroom also boasts of vaulted ceilings with newer canned lights, beam and a large window seat. A walk-in closet provides plenty of storage. You will also find a full bathroom with a newer vanity, tile, and mirror. Upstairs, there is a second oversized primary bedroom and full bathroom. This room could be converted back into two separate bedrooms if desired. The basement includes an updated 3/4 bathroom a large bedroom that could serve as an 3rd primary bedroom. The flex space in the finished basement is ideal for hosting friends, watching movies, or enjoying a quiet evening at home. The unfinished utility area houses a washer and dryer combo (excluded) with room for two separate units if preferred and extra storage space. Outside, the oversized yard offers the perfect canvas for your next landscaping project, along with ample space for outdoor activities, relaxation, and storage for a boat or other recreational vehicles. Recent updates include a newer hot water heater, A/C unit, windows, siding and roof, ensuring comfort and peace of mind for years to come. Conveniently located less than 2 miles from King Soopers, Costco and Trader Joe’s, with an easy commute to major highways, the Denver Tech Center, restaurants, and entertainment. Enjoy direct access to open space and trails on the Cherry Creek Trail. This inviting home truly offers the perfect blend of comfort and convenience.
- Type:
- Land
- Sq.Ft.:
- n/a
- Status:
- Active
- Beds:
- n/a
- Lot size:
- 2.83 Acres
- Baths:
- MLS#:
- 3075855
- Subdivision:
- Colorado Golf Club
ADDITIONAL INFORMATION
Look no further than this private 2.83acre lot in the desirable Gated Community of Colorado Golf Club! Within the gates of Colorado Golf Club you will find miles of trails for walking, biking or hiking. Colorado Golf Club championship course is designed by Coore-Crenshaw, with one of the most attractive golf course designs in America. The Circle 2 par 3 course is a fantastic addition to the championship course and offers a fun and beautiful walk through the trees. Enjoying Colorado Golf Club Lifestyle in one of the most magnificent locations on the planet will be a one of a kind living and golfing experience.
Open House:
Saturday, 11/16 12:00-3:00PM
- Type:
- Condo
- Sq.Ft.:
- 1,473
- Status:
- Active
- Beds:
- 3
- Year built:
- 2006
- Baths:
- 3.00
- MLS#:
- 7406519
- Subdivision:
- Prarie Walk On Cherry Creek
ADDITIONAL INFORMATION
Welcome to this beautifully maintained 3-bedroom, 3-bath, two-story condo in the heart of Parker, Colorado. With 1,473 square feet of living space, corner unit on the 3rd floor, this home offers a perfect blend of comfort and style. The kitchen features elegant granite countertops, providing both durability and a modern touch. The open-concept living and dining areas are ideal for entertaining, with large windows that fill the space with natural light. You'll find two primary bedrooms with an en-suite bathroom, one on main level and one upstairs along with one additional bedroom and another full bath. One of the highlights of this condo is its prime location backing to the scenic Cherry Creek Trail, perfect for outdoor enthusiasts who enjoy walking, biking, and nature. Conveniently located near shopping, dining, and parks, this condo offers the best of Parker living in a low-maintenance setting. Don’t miss out on this wonderful opportunity!
- Type:
- Condo
- Sq.Ft.:
- 700
- Status:
- Active
- Beds:
- 1
- Year built:
- 2000
- Baths:
- 1.00
- MLS#:
- 1707454
- Subdivision:
- Ironstone Condominiums At Stroh Ranch
ADDITIONAL INFORMATION
Fabulous penthouse condo in move-in condition. Enter through the front door into the welcoming entrance foyer with coat closet. The open floor plan flows nicely into the kitchen with popular white cabinets, new refrigerator, new microwave oven and new dishwasher. All appliances are included. All new carpet and paint throughout. The pantry provides tons of storage. Choose to use the bar top eating space or enjoy a full sized table in the dining area. The living room has lots of windows - all recently replaced - letting in the wonderful sunlight. The gas fireplace warms the entire unit. Enjoy the best of Colorado's indoor/outdoor living on the good sized outdoor balcony with plenty of room for a gas grill and seating. The bedroom accommodates a king sized bed and boasts a large walk-in closet. Additional amenities of this home include in-unit laundry room with full sized washer and dryer that will stay, extra storage in the mechanical room, as well as a new A/C unit. Don't miss the bonus storage area just outside the front door. Within the community, enjoy access to fitness center, pool, and clubhouse for a reasonable HOA fee. Very close access to Stroh Ranch walking paths and the Cherry Creek Trail, along with the many shops and restaurants of Parker. This is a wonderful condo located in a great complex and a great neighborhood. Do not miss this opportunity!!
$1,149,000
46338 County Road 1 Parker, CO 80138
- Type:
- Single Family
- Sq.Ft.:
- 3,964
- Status:
- Active
- Beds:
- 4
- Lot size:
- 5.74 Acres
- Year built:
- 2001
- Baths:
- 3.00
- MLS#:
- 9110335
- Subdivision:
- Rolling Hills
ADDITIONAL INFORMATION
Location, location, location! This elegant Parker custom home on 5 plus acres with barn and shop outbuildings is just minutes from downtown Parker and the Denver International Airport. You will benefit from lower property taxes in Elbert County while having the opportunity to attend top-rated Douglas County schools. This home offers plenty of living room with a basement great room, large main floor family room and bonus room upstairs with space for projects in the detached 900 Sf shop, four car garage and storage area for quad parking and barn with two stalls. Over the garage, off the primary suite is a large bonus room. Upper floor bedrooms all have 9' high ceilings and ceiling fans and are generous in size. Main floor has an open floor plan with an upgraded kitchen with stainless appliances, custom 42' upper cabinets, roll-out drawers. decorative glass front display cabinets, under cabinet task lights, granite counters and more. The adjacent family room and dining room makes entertaining easy. The dining room boasts a magnificent designer chandelier. Off the entry is a cozy library/study/office with gas fireplace and built in display shelving. The family room also has a gas fireplace, and wood mantle. The laundry has a utility sink and is tucked off the kitchen with access to a second staircase to the upstiars bonus room. Most of the windows have plantation shutters or Hunter/Douglasl pull down honeycomb shades. Step out of the kitchen onto the covered deck for bar-b-ques and expansive veiws. The four car-dual garage door garage has a large storage closet as well as lots of built in shelving. Downstairs there is a huge game room, large enough for ping pong, pool table and more plus a 500 square foot mechanical room with a wall of built in shelves. Enjoy tasty well water with a filtration system and 400 gallons of storage. Well permit and covenants in Supplements. No active HOA.
$599,900
11082 Callaway Road Parker, CO 80138
- Type:
- Single Family
- Sq.Ft.:
- 1,572
- Status:
- Active
- Beds:
- 3
- Lot size:
- 0.15 Acres
- Year built:
- 1997
- Baths:
- 3.00
- MLS#:
- 6965976
- Subdivision:
- Canterberry Crossing
ADDITIONAL INFORMATION
This FULLY updated 3 bed, 3 bath residence in Canterberry Crossing is now for sale! This beautiful ranch style home is located on a corner lot backing to open space featuring charming curb appeal, a large front yard w/lush natural grass, and a 2 car garage. Inside you will find a spacious dining & living area w/vaulted ceilings. This home features clean walls and ceilings with all new texture and popcorn removal with recessed lighting throughout. Seller spared no expense with new windows, newer roof, newer hot water heater and furnace. All new main floor 3-inch REAL oak hardwood floors with new doors and base baseboards. The bathrooms have been fitted with upgraded fixtures, slab granite countertops and new paint. The fabulous kitchen is brand new and equipped w/everything you'll need for preparing your favorite meals, ample cabinetry, granite counters, tile backsplash, and stainless steel appliances. Ceiling fans wired and installed in all the bedrooms with easy-pull blinds and new carpet. The primary bedroom showcases a private ensuite w/designer touches and a walk-in closet. Large basement bonus room is fully carpeted, perfect for an entertainment center or additional bedroom! Also including a lovely backyard with a covered patio where you can spend a relaxing evening. Location can’t be beat with parks, pools, recreation center and restaurants all within walking distance!
$839,000
6203 Elbert Place Parker, CO 80134
- Type:
- Single Family
- Sq.Ft.:
- 3,078
- Status:
- Active
- Beds:
- 5
- Lot size:
- 0.33 Acres
- Year built:
- 1983
- Baths:
- 3.00
- MLS#:
- 7426409
- Subdivision:
- The Pinery
ADDITIONAL INFORMATION
Discover an absolute gem in the highly desirable Pinery Subdivision. This custom walk-out ranch is nestled on a beautifully landscaped, treed lot at the end of a quiet cul-de-sac. As you approach, the expansive covered front porch warmly invites you to stay a while. Step inside to find a spacious great room with soaring ceilings, a cozy temperature-controlled gas fireplace, and an open layout that seamlessly connects to the kitchen and the expansive covered back deck. The bright, well-appointed kitchen is perfect for hosting grand gatherings or intimate dinners, featuring ample storage in custom cabinets, stainless steel appliances, and a picturesque view of the surrounding nature from the sink! The elegant dining room, adorned with a stunning chandelier, accommodates large gatherings with ease. At the end of the day, retreat to the luxurious master suite, complete with a large bay window, a generous walk-in closet, and an ensuite five-piece bathroom featuring a walk-in soaking tub. The main floor also includes two additional charming bedrooms, a full bathroom and a laundry room. The thoughtfully designed full walk-out basement offers a versatile multi-purpose family / rec room with access to the backyard, a spacious bedroom, and a three-quarter bath. For those in need of storage or DIY space, the unfinished area of the basement is equipped with shelves, workbenches, and pegboards. Outside, the serene and private yard is ideal for enjoying a morning coffee or hosting gatherings on the freshly coated deck, which leads to a fire pit area for cozy evenings. This home truly has it all!
$835,000
23450 Bent Oaks Way Parker, CO 80138
Open House:
Sunday, 11/17 11:00-2:00PM
- Type:
- Single Family
- Sq.Ft.:
- 3,834
- Status:
- Active
- Beds:
- 5
- Lot size:
- 0.21 Acres
- Year built:
- 2003
- Baths:
- 4.00
- MLS#:
- 2856236
- Subdivision:
- Canterberry Crossing
ADDITIONAL INFORMATION
SELLER OFFERING $10,000 CREDIT AT CLOSING!!!! Welcome to this beautifully maintained home in the highly sought-after Canterberry Crossing neighborhood of Parker, CO. Step inside and immediately feel the warmth of this inviting space, featuring gorgeous wood floors throughout, an open floor plan, high ceilings, and a cozy fireplace that makes the living area perfect for relaxing or entertaining. The main level includes an office, remodeled half bath, and a kitchen equipped with all stainless-steel appliances. The expansive primary suite offers a peaceful retreat, complete with ample space for relaxation and comfort. Three additional bedrooms upstairs provide plenty of room for family or guests, accompanied by a newly remodeled full bathroom that blends style and function. The finished basement includes a versatile flex space, perfect for a non-conforming bedroom, home gym, or extra living area, a bar, plus a massive crawl space. Step outside to the spacious backyard, where you'll find a private, cozy deck—perfect for morning coffee or evening gatherings. The yard is expansive, offering plenty of room for outdoor activities and entertainment. Installed in 2018, the deck adds a perfect balance of comfort and style to your outdoor space. Plus, you’re just minutes away from nearby parks, schools, and all the charm of downtown Parker. Recent updates include a new furnace, A/C, shutters, carpet, and more. This is the perfect place to start your next chapter - schedule your showing today!
- Type:
- Single Family
- Sq.Ft.:
- 3,073
- Status:
- Active
- Beds:
- 4
- Lot size:
- 0.13 Acres
- Year built:
- 2014
- Baths:
- 4.00
- MLS#:
- 9023488
- Subdivision:
- Stepping Stone
ADDITIONAL INFORMATION
Welcome to this stunning 4-bedroom, 4-bathroom two-story home located in the highly sought-after Stepping Stone neighborhood. Bathed in natural light from abundant windows, this home offers a spacious and open concept floor plan that seamlessly connects the living room, kitchen, and dining area. The kitchen is a chef's dream, featuring a large granite island, stainless steel appliances, and ample storage space. On the main floor, you'll find a versatile bedroom that can double as an office, complete with brand new luxury vinyl plank flooring. Upstairs, the primary suite is a private retreat, complemented by two additional bedrooms, a full bathroom, a large loft space perfect for relaxation or work, and the convenience of an upstairs laundry room. Brand new carpet throughout the upper level adds a fresh touch. The newly finished basement provides an expansive flex space, along with a stylish 3/4 bathroom featuring a walk-in tiled shower. Outside, the backyard boasts an extended deck, plenty of grassy space for activities, and the trampoline is included. The west-facing orientation ensures you’ll enjoy evening shade and quick snow melt during the winter months. This home is the perfect blend of comfort, convenience, and luxury. Don’t miss the opportunity to make this ‘your’ home! Open House 10/19 from 11am-1pm!
- Type:
- Single Family
- Sq.Ft.:
- 2,367
- Status:
- Active
- Beds:
- 4
- Lot size:
- 0.12 Acres
- Year built:
- 2017
- Baths:
- 4.00
- MLS#:
- 3299038
- Subdivision:
- Sierra Ridge
ADDITIONAL INFORMATION
LOCATION LOCATION LOCATION You will be in love with this home from the moment you walk in. When you first walk in, you'll find a private office off the front entry. Once you pass the main floor bathroom, you’ll venture into the spacious open concept living room, kitchen, and dining room. The kitchen features a large island, granite counters, stainless steel appliances, and a spacious pantry. Upstairs there are four bedrooms and three full bathrooms. The Primary suite is incredibly spacious and is the perfect place the relax. The primary bathroom has his and hers sinks and a large walk-in closet. Two of the upstairs bedrooms are connected by a jack and jill bathroom and the fourth bedroom has its own private ensuite bathroom The backyard is fully fenced, has been professionally landscaped. New Dishwasher, new microwave, new roof with class 4 shingles , new carpet, carpeted basement, backyard new concrete work and freshly painted fence, upgraded garage with floor epoxy, paint,metal cabinets and rail organizer
$715,000
14572 Domino Street Parker, CO 80134
- Type:
- Single Family
- Sq.Ft.:
- 2,745
- Status:
- Active
- Beds:
- 4
- Lot size:
- 0.13 Acres
- Year built:
- 2018
- Baths:
- 4.00
- MLS#:
- 1692083
- Subdivision:
- Meridian International Bus Center
ADDITIONAL INFORMATION
Welcome to Your Dream Home in Stepping Stone! Discover this stunning 4-bedroom, 4-bathroom Shea home that seamlessly combines comfort and style in the highly sought-after Stepping Stone neighborhood. As you enter, you'll be greeted by a spacious main level featuring an open floor plan filled with natural light from abundant windows adorned with elegant Roman shades. The beautiful gourmet kitchen is a chef’s dream, boasting a large center island and modern stainless steel appliances, perfect for entertaining. Upstairs, you’ll find three inviting bedrooms, including a unique custom-built bunk bed with attached stairs—ideal for kids or guests! The expansive primary bedroom offers breathtaking views, creating a peaceful retreat. You’ll also appreciate the generous walk-in closet, dual sinks, and relaxing rain shower head in the luxurious primary bathroom. The lower level features a roomy family room, perfect for cozy movie nights, along with a full bathroom and an additional bedroom. Don’t miss the climbing wall and the hidden gem behind the TV wall—a charming small playroom, perfect for kids or as a creative space. Plus, a whole-house humidifier ensures your home stays comfortable during those dry days. Step outside to enjoy the spacious patio in the private backyard, where you can take in stunning views. You can also rest easy knowing the house exterior was recently painted and the roof was replaced in 2024 with upgraded cement shingles that come with a 10-year warranty! Conveniently located at RidgeGate Parkway and Chambers Road, you’ll have easy access to shopping, a variety of exceptional dining options, and a range of entertainment and business facilities. Families will love the proximity to highly-rated elementary, middle, and high schools. Enjoy over seven miles of scenic trails that wind through the community, seamlessly connecting to the Douglas County Regional Trail System—perfect for walking, running, or biking adventures. Come see it today!
- Type:
- Single Family
- Sq.Ft.:
- 1,274
- Status:
- Active
- Beds:
- 3
- Lot size:
- 0.11 Acres
- Year built:
- 1995
- Baths:
- 3.00
- MLS#:
- 5535335
- Subdivision:
- Saddlebrook
ADDITIONAL INFORMATION
Welcome to this move-in ready home in Saddlebrook Farm! As you enter this lovely property you are greeted by an abundance of natural light and an inviting floor plan. The living room has beautiful new hardwood floors and a recently serviced gas fireplace that is perfect for cozy winter nights. The open kitchen has quartz countertops, stainless steel Samsung appliances (with a gas range), bright subway tile, and gorgeous hickory floors. The upstairs has 3 bedrooms including a generously sized primary bedroom with a full en-suite bathroom. The unfinished basement with a bathroom rough-in is a blank canvas that is ready for your finishing touches. Home gym? Additional bedroom? Theater room? The possibilities are endless! The attached 2 car garage is perfect for your vehicles or extra storage for all of your toys. As you head out to the backyard you will be pleasantly surprised by the views of open space and the abundance of mature trees. This outdoor oasis is the perfect place for entertaining and enjoying the 300+ days of Colorado sunshine. The location of this amazing Parker home could not be better. Within walking distance of downtown Parker the best dining and entertainment that the area has to offer is just a stone's throw away. Summertime just got that much better with the community pool and clubhouse. Also, enjoy amazing access to a network of trails right out of your backdoor that connect to the Cherry Creek Trail. If you are ready to get into a remodeled home at a great price, come have a look at this spectacular property today and make it your own!
$2,450,000
5740 Flintwood Road Parker, CO 80134
- Type:
- Single Family
- Sq.Ft.:
- 3,054
- Status:
- Active
- Beds:
- 2
- Lot size:
- 13.04 Acres
- Year built:
- 2018
- Baths:
- 4.00
- MLS#:
- 9164834
ADDITIONAL INFORMATION
Arrow C Ranch holds a tapestry of stories, woven through quiet mornings with mountain views, laughter around the fire pit, and the peaceful hum of country life. The residence is a masterpiece of design, set on 13 acres, surrounded by mountain and Pikes Peak views, and dotted with pine trees. Every detail is crafted to perfection, from exquisite finishes to radiant in-floor heating. The open layout flows seamlessly to a covered patio and courtyard with a fire pit and heated patio. A fully equipped 5-stall barn with living quarters adds to the property’s appeal, offering space for hosting friends or caretakers who want to experience the charm and hospitality of country living. Iron French doors open to rough-sawn flooring, setting a rustic yet sophisticated tone. Soaring 17-foot vaulted ceilings cap the great room, where French doors and a cupola with Alder paneling and windows bring in light and space. The kitchen is stunning and functional, featuring a 10' island, dual-tone slab granite countertops, Thermador® appliances, and dark cabinetry. A lighted display cabinet with glass doors showcases cherished pieces. The stone fireplace, accented by a reclaimed barn wood mantel, invites you to unwind. The silo-shaped library is a blend of history and craftsmanship, featuring reclaimed old roofing and black walnut and butternut paneling. The primary suite, with its antique limestone fireplace, vaulted ceilings, and French doors leading to a patio with hot tub access, offers a private retreat. The spa-like bath includes a freestanding tub, marble-tiled shower, and dual marble vanities. A cozy den provides a quiet space for relaxing or working, while the unfinished walk-out basement, complete with a 3/4 bath, offers potential for customization. Every detail has been carefully crafted, creating a home ready for new stories and lasting memories.
- Type:
- Townhouse
- Sq.Ft.:
- 1,639
- Status:
- Active
- Beds:
- 2
- Lot size:
- 0.06 Acres
- Year built:
- 2014
- Baths:
- 3.00
- MLS#:
- 9479740
- Subdivision:
- Meridian International Business Center
ADDITIONAL INFORMATION
Welcome to this charming two-bedroom, two-and-a-half-bathroom home where style meets functionality. The main floor greets you with its rich dark wood floors and an open floor plan that effortlessly blends living spaces. The kitchen stands out with its dark cabinets and expansive island, making it an ideal spot for culinary adventures or entertaining guests. Step through the sliding glass door into your private yard, perfect for grilling or providing a sunny retreat for your furry friend. The unfinished basement offers a blank canvas ready for your personal touch. Upstairs, you'll find a full half bathroom, brand-new carpet, a cozy bedroom, and a versatile bonus area, ideal for an office, playroom, or library. The primary suite is a serene haven overlooking the lush greenbelt trails, complete with a bathroom featuring dual sinks, a spacious shower, and a walk-in closet. Located with convenient access to Mainstreet in Parker and I-25, this home is perfect for commuting to Denver or enjoying local amenities. For more information visit https://bit.ly/TallOaksCir
Andrea Conner, Colorado License # ER.100067447, Xome Inc., License #EC100044283, [email protected], 844-400-9663, 750 State Highway 121 Bypass, Suite 100, Lewisville, TX 75067

The content relating to real estate for sale in this Web site comes in part from the Internet Data eXchange (“IDX”) program of METROLIST, INC., DBA RECOLORADO® Real estate listings held by brokers other than this broker are marked with the IDX Logo. This information is being provided for the consumers’ personal, non-commercial use and may not be used for any other purpose. All information subject to change and should be independently verified. © 2024 METROLIST, INC., DBA RECOLORADO® – All Rights Reserved Click Here to view Full REcolorado Disclaimer
Parker Real Estate
The median home value in Parker, CO is $690,000. This is lower than the county median home value of $722,400. The national median home value is $338,100. The average price of homes sold in Parker, CO is $690,000. Approximately 71.62% of Parker homes are owned, compared to 24.05% rented, while 4.33% are vacant. Parker real estate listings include condos, townhomes, and single family homes for sale. Commercial properties are also available. If you see a property you’re interested in, contact a Parker real estate agent to arrange a tour today!
Parker, Colorado has a population of 57,311. Parker is more family-centric than the surrounding county with 48.42% of the households containing married families with children. The county average for households married with children is 42.97%.
The median household income in Parker, Colorado is $120,075. The median household income for the surrounding county is $127,443 compared to the national median of $69,021. The median age of people living in Parker is 35.6 years.
Parker Weather
The average high temperature in July is 86.8 degrees, with an average low temperature in January of 17.2 degrees. The average rainfall is approximately 18 inches per year, with 76.8 inches of snow per year.
