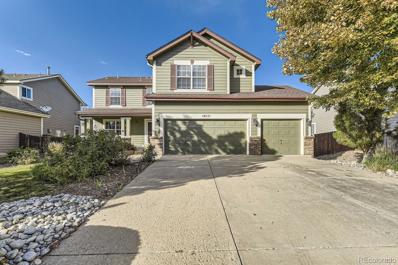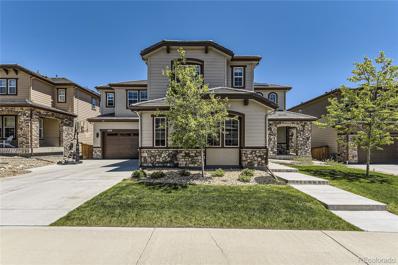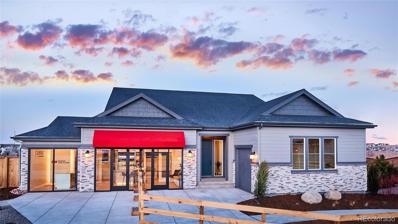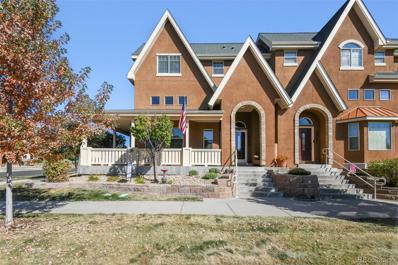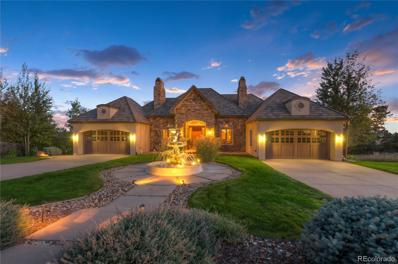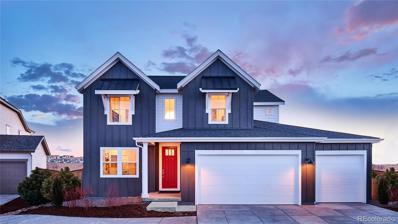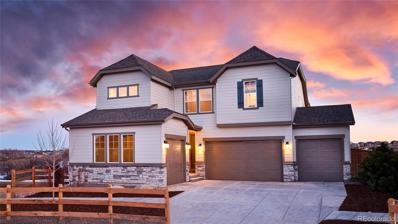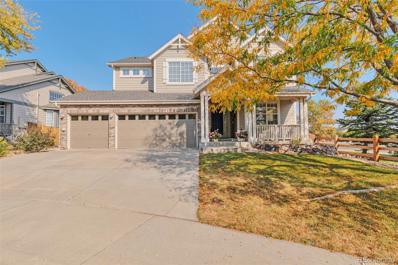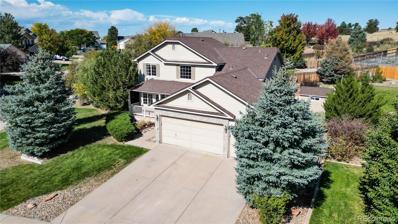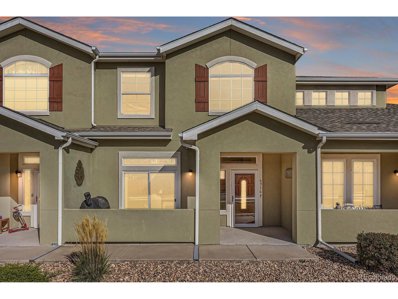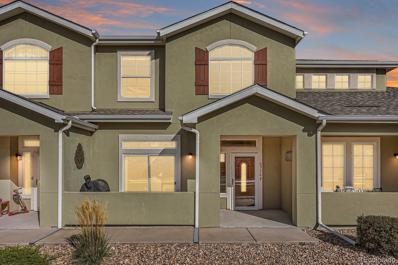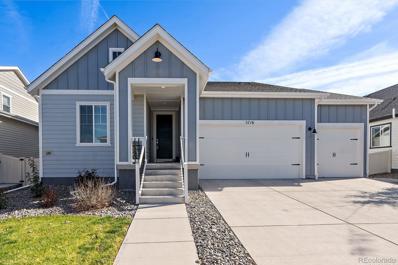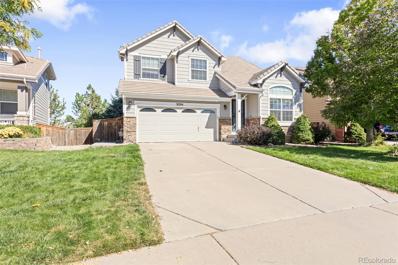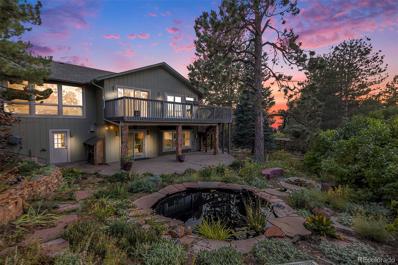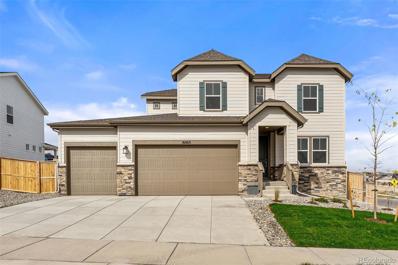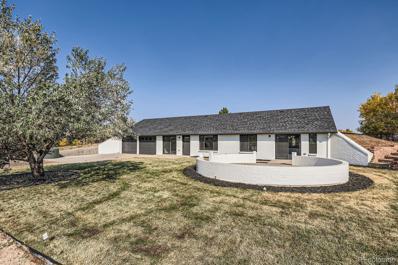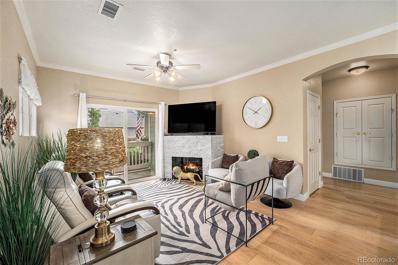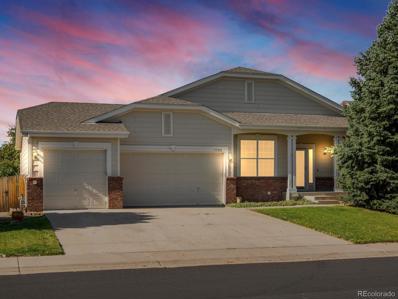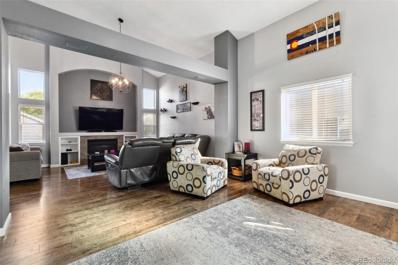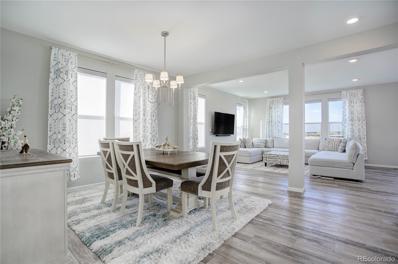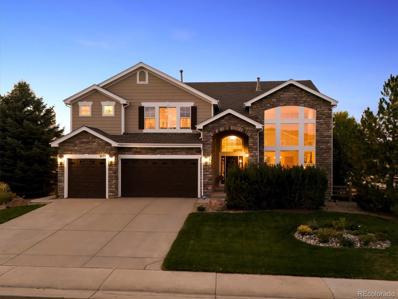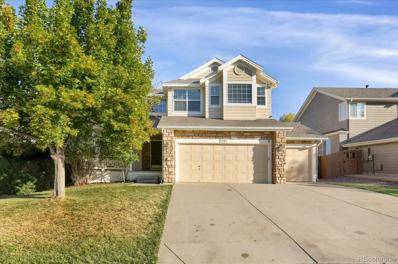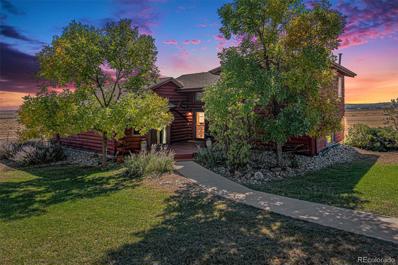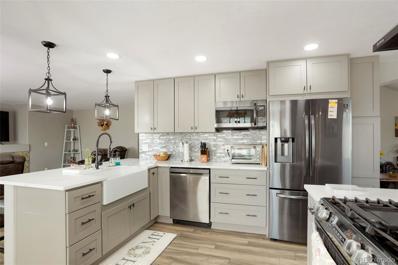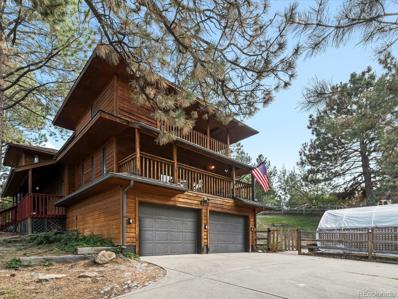Parker CO Homes for Rent
- Type:
- Single Family
- Sq.Ft.:
- 2,650
- Status:
- Active
- Beds:
- 4
- Lot size:
- 0.15 Acres
- Year built:
- 1999
- Baths:
- 4.00
- MLS#:
- 5776357
- Subdivision:
- Stroh Ranch
ADDITIONAL INFORMATION
Completely updated home in Stroh Ranch! This beautiful two-story home features an abundance of natural light! The updated light and bright kitchen has gorgeous granite counter tops, newer stainless steel appliances, and a formal pantry! Entertain in the adjoining family room that has a gas fireplace and large windows! Right outside is a large deck that overlooks the incredibly private mature landscaped yard. Upstairs there are three bedrooms, a large loft, and upstairs laundry! The primary suite is private and spacious. It features a fully updated bathroom and a walk-in closet. Updates in the home include by are not limited to: New interior and exterior paint, LED lights, updated backsplash and counters, updated appliances, updated bathrooms, new carpet, new and refinished floors, new ceiling fans, cat 5 wiring ran throughout the home, Wi-Fi thermostat, Ring Doorbell, and much more. Stroh Ranch offers homeowners an indoor and an outdoor pool, a splash pad, a clubhouse, a community fitness center, many parks, trails, racquetball, basketball, volleyball, and tennis/pickleball courts. The proximity to Parker Rd and Hess gives easy access to shopping, dining, and entertainment.
$1,295,000
11330 Yellow Tip Point Parker, CO 80134
- Type:
- Single Family
- Sq.Ft.:
- 5,500
- Status:
- Active
- Beds:
- 6
- Lot size:
- 0.18 Acres
- Year built:
- 2020
- Baths:
- 8.00
- MLS#:
- 7584500
- Subdivision:
- Stepping Stone
ADDITIONAL INFORMATION
Perfection is a thing! Have your breath taken away by this lovely Shea-built home from their Stonewalk Collection, the Evergold! There are 6 bedrooms, 8 bathroom and a 4-car garage. Yes, you read that right. This is one of the most coveted neighborhoods in all of Parker, but what makes it even better is the finished basement with 10-foot ceilings. The curb appeal matches what is inside, too. The minute you enter, you feel the warmth of "Home." It will not take long to fall in love. Luxury vinyl (oversized) plank floors are on the main floor, complemented by the floor-to-ceiling fireplace tile wall with exposed beams. This home has so much room you will never want to leave. The kitchen is oversized with a chef's set-up, with 2-dishwashers and a wine fridge. The dining room ties it all together with windows that boast the natural sunlight, which there is no shortage of here in this home. There is a main floor bedroom with a private full bathroom, too, and that does not include the powder room for guests. Head upstairs, and you will find 4 bedrooms on this level, along with a loft and laundry room, so you no longer have to transport laundry up and down the stairs. Every bedroom is a suite with a full-size bathroom and generous closets, too. The primary bedroom has raised ceilings and an oversized, upgraded closet with a vanity sitting area. The primary bathroom has 2 sinks, a free-standing tub, and 2 shower heads! It only improves when you head downstairs to enjoy the theater room, wet bar, and golf simulator. There is another bedroom in the basement with its own private bathroom, making it feel like an oasis for guests. There is a powder room right behind the movie theater. Lastly, a workout area in the unfinished portion of the basement brings it all together, making this the home your dreams. The backyard has a covered patio with lighting and gas value for grilling. What else could you want? There is a community pool as well. Come by the home before it is too late!!
$1,043,990
16975 Black Rose Circle Parker, CO 80134
- Type:
- Single Family
- Sq.Ft.:
- 3,769
- Status:
- Active
- Beds:
- 4
- Lot size:
- 0.23 Acres
- Year built:
- 2023
- Baths:
- 4.00
- MLS#:
- 7506963
- Subdivision:
- Reserve At Looking Glass
ADDITIONAL INFORMATION
MLS#7506963 Ready Now! Experience seamless ranch-style living in the Columbine at The Reserve at Looking Glass. The impressive foyer welcomes you, guiding you past a study and into the kitchen, which features an eat-in island overlooking the bright great room and dining area. A cozy guest suite with a full bath is located at the front of the home, while the luxurious primary suite with a large walk-in closet is situated at the back. Downstairs, enjoy a spacious finished walk-out basement complete with two secondary bedrooms and a full bath. Structural options added include; Fireplace, sliding glass door, double doors to study, kitchen island 2, tray ceilings in primary suite, enlarged primary shower, covered deck, finished walk-out basement, wet-bar rough-in, and 4 car garage. This model home purchase includes our Model Leaseback Program. Model leaseback terms vary by model home. Please see a Community Sales Manager for additional details. Restrictions may apply.
- Type:
- Townhouse
- Sq.Ft.:
- 2,059
- Status:
- Active
- Beds:
- 3
- Lot size:
- 0.03 Acres
- Year built:
- 2011
- Baths:
- 3.00
- MLS#:
- 2971193
- Subdivision:
- Stroh Ranch
ADDITIONAL INFORMATION
This is the townhome you have been waiting for!! This is a beautiful end unit 3-bedroom 2.5 bath townhome with so much private outdoor space. As you pull up you will experience such a unique inviting exterior with a large wrap around covered patio and a ton of specialized details. Once you enter you will find tons of natural light and so many windows to let the outdoors in. The first room you walk into is an entry way that branches either to a large family room to the left or a hallway to the garage. walking through the expansive living room you go up a few steps to the welcoming dining room kitchen and family room with a fireplace. This family room area has an additional outdoor space with a large balcony. The kitchen has everything you could want or need: granite countertops, tons of beautiful 42 inch cherry wood cabinets and perfect appliances. Upstairs you will find 3 total bedrooms with a spacious primary suite with large bathroom with massive walk-in closet, down the hall are 2 additional large bedrooms with a jack and jill bathroom. Laundry is conveniently found upstairs with the bedrooms. Last but definitely not least is the oversized 2 car garage with a storage workspace area. This community offers lots of amenities such as a pool and hiking/walking trails and so much more! Open house this Sunday October 20th from 1-4 pm.
$1,750,000
9178 Windhaven Drive Parker, CO 80134
- Type:
- Single Family
- Sq.Ft.:
- 5,622
- Status:
- Active
- Beds:
- 4
- Lot size:
- 1.68 Acres
- Year built:
- 2006
- Baths:
- 5.00
- MLS#:
- 7518625
- Subdivision:
- Timbers At The Pinery
ADDITIONAL INFORMATION
This tastefully appointed custom home sits on one of the best lots in renowned Timbers at the Pinery! It is situated on 1.68 acres backing to open space with tranquil views of Pikes Peak and some of Colorado's most promising sunsets from the expansive deck! A Grandeur Two-Tiered Fountain in Patina Bronze with a Natural Stone Pool is a premier focal point at the entrance and unique attribute of this home. The open-concept layout and sophisticated interior finishes add to the appeal of the custom designed and well-cared for abode. The Gourmet Kitchen boasts Custom Cabinetry, a Built-in Refrigerator, Double Ovens, Gas Range, Large Island with Prep Sink and is adjacent to the Butler's Pantry complete with Granite Countertops, ample Cabinetry, a Beverage Chiller and straight through access to the Formal Dining Room. The main floor also encompasses a spacious Family Room, Living Room, Home Office, Primary Suite, Laundry Room and access to two separate 2-Car Garages. The Primary Bedroom Suite features a cozy Fireplace, an En Suite Bath with a luxurious Jetted Tub, Dual Vanities, huge Steam Shower, spacious Walk-in Closet, and those same tranquil views from a Private Deck. An Open Staircase leads you down to expanded living space in the Finished Walkout Basement perfect for Entertaining and includes three additional Bedrooms and Bathrooms, a Great Room, Game area, Wet Bar, Wine Cellar, a Home Theatre, and sizable Storage Room with Built-in Shelves. Adding to the exterior curb appeal is the Professional Landscape intentionally designed to enhance the property while preserving unobstructed views of the adjacent open space and Pikes Peak from the backyard oasis. Timbers at the Pinery is a coveted community filled with Native Open Spaces, Timbered Lots, Mountain Views, and numerous Walking Paths throughout. This home and property are a rare find!
- Type:
- Single Family
- Sq.Ft.:
- 2,757
- Status:
- Active
- Beds:
- 4
- Lot size:
- 0.18 Acres
- Year built:
- 2023
- Baths:
- 3.00
- MLS#:
- 7673243
- Subdivision:
- Reserve At Looking Glass
ADDITIONAL INFORMATION
MLS#7673243 Ready Now! The Silverthorne is a versatile and luxurious two-story home, perfect for growing households. The open kitchen, dining area, and two-story great room—complete with an optional fireplace—keep loved ones connected, while cooking enthusiasts will love the well-appointed kitchen with an eat-in island and spacious walk-in pantry. Just off the kitchen, a sunroom offers a perfect spot to soak up Colorado’s abundant sunshine. Practical spaces like the entryway from the garage and ample storage closets make everyday life more convenient. Upstairs, elegant double doors lead to a generously sized primary suite with a 4-piece bath and walk-in closet, complemented by three additional bedrooms and a convenient laundry room, rounding out this thoughtful home design. Structural options added include: walkout basement, 5 car garage, 8' x 12' sliding glass door, traditional fireplace, covered outdoor living, utility sink in laundry room. This model home purchase includes our Model Leaseback Program. Model leaseback terms vary by model home. Please see a Community Sales Manager for additional details. Restrictions may apply.
$1,096,990
16968 Black Rose Place Parker, CO 80134
- Type:
- Single Family
- Sq.Ft.:
- 4,144
- Status:
- Active
- Beds:
- 6
- Lot size:
- 0.24 Acres
- Year built:
- 2023
- Baths:
- 4.00
- MLS#:
- 2621319
- Subdivision:
- Reserve At Looking Glass
ADDITIONAL INFORMATION
MLS#2621319 Built by Taylor Morrison, Ready Now! This model home purchase includes our Model Leaseback Program. Model leaseback terms vary by model home. Please see a Community Sales Manager for additional details. Restrictions may apply. The spacious Roxborough home design provides unique spaces for the whole household to enjoy. Enjoy this highly livable layout with a large foyer welcoming you into the open concept great room, kitchen, and dining area. The main floor also features a secluded flex space, kid's playroom, covered front porch, and split garage. Upstairs you’ll find a generous primary suite with separate walk-in closets and dual vanities. Need more space? Add a loft or finished basement complete with an additional bedroom, bathroom, and recreation room! Structural options include: Additional bedroom, finished walk-out basement, garage service door, 8x12 sliding glass doors, bed 5, fireplace, additional garage bay, 8' doors, owner's bath tub and shower, covered outdoor living, wet-bar, and utility sink.
- Type:
- Single Family
- Sq.Ft.:
- 2,623
- Status:
- Active
- Beds:
- 4
- Lot size:
- 0.17 Acres
- Year built:
- 2002
- Baths:
- 3.00
- MLS#:
- 6754865
- Subdivision:
- Bradbury Ranch
ADDITIONAL INFORMATION
This masterpiece ONE-Owner elegant and impeccable updated home is located right in the heart of Parker. Gleaming refinished ash hardwood floors and brand new plush carpet both in 6/2024 are highlighted in this beautiful home with a magnificent tree-lined cul-de-sac. This airy well-designed floor plan features a stunning eat-in kitchen and breakfast bar, great room with massive ceilings, private main floor office and a three car garage! An abundance of natural sunlight & comfort. Wrought iron balusters guide you up the stairs to a beautiful spacious primary suite and 3 additional spacious bedrooms! New washer and dryer 2023, new refrigerator 2023, new microwave 2021 and new cook top 2022, double oven, dishwasher all included! Surround sound speakers in family room and primary bedroom also included. Brand New roof 2024, New Furnace 2020, Hot water heater 2016, A/C 2012. An unfinished basement awaits your design...visualize the possibilities! There is a cozy covered front porch and oversized back patio for you to relax or entertain including a fenced backyard for your children and furry friends to run and play! This incredible home truly has it all! Community park just down the block and minutes from trails and shopping! Downtown Parker is minutes away! Lots of fun activities to do in Parker year-round including H2O Brien outdoor Pool and Parker Days Festival! Schedule your showing today!
- Type:
- Single Family
- Sq.Ft.:
- 1,964
- Status:
- Active
- Beds:
- 3
- Lot size:
- 0.24 Acres
- Year built:
- 2000
- Baths:
- 3.00
- MLS#:
- 5574261
- Subdivision:
- Canterberry Crossing
ADDITIONAL INFORMATION
Welcome to this beautifully appointed residence in the desirable Canterbury Crossing community of Parker. This impressive home features three bedrooms, three bathrooms & approximately 1,964 finished square feet, all situated on a generous .24-acre lot. As you enter, you’ll be greeted by the foyer that leads to a soaring two-story living room adorned with NEW plush carpet, a ceiling fan, and a large window that provides a view of the private backyard. The well-equipped kitchen showcases NEW luxury vinyl flooring, elegant granite tile countertops, a stylish tile backsplash and stainless steel appliances. A cozy breakfast nook, featuring NEW luxury vinyl flooring & a charming bay window, invites casual dining. The dining room is perfect for entertaining, featuring NEW carpet flooring, a lovely chandelier & sliding glass doors that lead to the expansive & private backyard. Just a few steps down from the main level, the family room offers a warm & inviting atmosphere with NEW carpet flooring, a gas fireplace surrounded by tile & built-in art niches. The primary bedroom suite is a true retreat, complete with NEW carpet flooring, a vaulted ceiling & an en-suite full bathroom. This luxurious bathroom features tile flooring, a large soaking tub, a walk-in shower with a tile surround, a water closet, and a dual-sink vanity with a tile countertop, all complemented by a spacious walk-in closet. Two additional bedrooms and a full bathroom round out the upper level. The beautifully landscaped lot boasts a large, private fenced backyard with a large concrete patio, perfect for outdoor gatherings or relaxation. A large storage shed is included. Conveniently located near parks, trails, schools, and just minutes from downtown Parker, this home provides easy access to shopping, cultural attractions & dining options. Don’t miss your chance to make this stunning property your own! View the aerial video at vimeo.com/1018793202 & the 3D walk-thru tour my.matterport.com/show/?m=qh4AqpmS16B
$549,999
6916 Crestop F Pl Parker, CO 80138
Open House:
Saturday, 11/16 7:00-9:00PM
- Type:
- Other
- Sq.Ft.:
- 1,950
- Status:
- Active
- Beds:
- 3
- Lot size:
- 0.04 Acres
- Year built:
- 2014
- Baths:
- 3.00
- MLS#:
- 8994598
- Subdivision:
- LINCOLN CREEK VILLAGE
ADDITIONAL INFORMATION
Welcome to this finely crafted townhome, where style seamlessly blends with functionality. Recent improvements include fresh interior paint and newly painted baseboards, completed in May 2024, along with luxurious new carpeting. With a new roof installed in March 2024, you can enjoy peace of mind for years to come. This home showcases contemporary architecture featuring open floor plans, high ceilings, and stylish finishes, enhancing the overall living experience. The spacious living area boasts a huge island that comfortably fits four barstool chairs, making it perfect for entertaining. The extended primary bedroom offers ample space for relaxation, while the versatile loft area can serve as a gym, office, or extra living space. Designed for modern living, this residence features a Google Home connection and an electric vehicle charging outlet, ensuring convenience for today's lifestyle. Outdoor enthusiasts will appreciate the multitude of walking trails just steps from your door, while the vibrant downtown park is within easy walking distance. Indulge in a diverse culinary landscape, offering everything from classic American cuisine to Mexican, Italian, Asian, barbecue, and fine dining options, along with inviting cafes and bakeries. Be sure to explore the highly regarded Parker Farmers Market. For your everyday essentials, several pharmacies, drugstores, gas stations, and Costco are conveniently located within a 3-mile radius. Additionally, Southlands is just a quick 15-minute drive away, providing even more shopping and entertainment options. Experience the perfect fusion of modern updates, cutting-edge technology, and community charm in this exceptional townhome-schedule your showing today!
Open House:
Saturday, 11/16 12:00-2:00PM
- Type:
- Townhouse
- Sq.Ft.:
- 1,950
- Status:
- Active
- Beds:
- 3
- Lot size:
- 0.04 Acres
- Year built:
- 2014
- Baths:
- 3.00
- MLS#:
- 8994598
- Subdivision:
- Lincoln Creek Village
ADDITIONAL INFORMATION
Welcome to this finely crafted townhome, where style seamlessly blends with functionality. Recent improvements include fresh interior paint and newly painted baseboards, completed in May 2024, along with luxurious new carpeting. With a new roof installed in March 2024, you can enjoy peace of mind for years to come. This home showcases contemporary architecture featuring open floor plans, high ceilings, and stylish finishes, enhancing the overall living experience. The spacious living area boasts a huge island that comfortably fits four barstool chairs, making it perfect for entertaining. The extended primary bedroom offers ample space for relaxation, while the versatile loft area can serve as a gym, office, or extra living space. Designed for modern living, this residence features a Google Home connection and an electric vehicle charging outlet, ensuring convenience for today’s lifestyle. Outdoor enthusiasts will appreciate the multitude of walking trails just steps from your door, while the vibrant downtown park is within easy walking distance. Indulge in a diverse culinary landscape, offering everything from classic American cuisine to Mexican, Italian, Asian, barbecue, and fine dining options, along with inviting cafés and bakeries. Be sure to explore the highly regarded Parker Farmers Market. For your everyday essentials, several pharmacies, drugstores, gas stations, and Costco are conveniently located within a 3-mile radius. Additionally, Southlands is just a quick 15-minute drive away, providing even more shopping and entertainment options. Experience the perfect fusion of modern updates, cutting-edge technology, and community charm in this exceptional townhome—schedule your showing today!
- Type:
- Single Family
- Sq.Ft.:
- 1,869
- Status:
- Active
- Beds:
- 3
- Lot size:
- 0.16 Acres
- Year built:
- 2020
- Baths:
- 3.00
- MLS#:
- 3266897
- Subdivision:
- Stone Creek Ranch
ADDITIONAL INFORMATION
Main level living in Stone Creek Ranch with a FOUR car garage! Don't let the front of this home deceive you - this fabulous ranch boasts 3 bedrooms, 3 bathroom, a true dining room, an open concept family room and kitchen along with over 1000 square feet in the basement which has been permitted for finishing and framing is in place! Basement plans will be provided. There's so much fun space in this home from the cute covered front porch and throughout the well maintained main level and into the east facing backyard (cool in the evenings) with an extended wrap around patio and no neighbors to look at in back! The main living area is open between the family room (with a gas fireplace), breakfast nook and gorgeous kitchen with an expansive island and walk-in pantry. The main level primary suite has a beautiful bathroom with double sinks, poured pan shower and a walk-in closet. The two front bedroom are separate from the primary and have a full bathroom between them. A powder room, laundry room (washer & dryer included) and drop zone finish out the main level. The car is spectacular: 3 cars across and a very nice sized tandem running along the outside! The basement is currently framed for another bedroom, bathroom (vanity has already been purchased) and great room (see the floor plan with the photos). HOA fees include access to the fitness room, clubhouse and outdoor pool! Minutes to the Cherry Creek Trail for fun and the same to Parker Road for amenities. Come check this one out, there's a space for you and all your toys!
$725,000
9294 Melborne Court Parker, CO 80134
- Type:
- Single Family
- Sq.Ft.:
- 3,095
- Status:
- Active
- Beds:
- 4
- Lot size:
- 0.14 Acres
- Year built:
- 2002
- Baths:
- 3.00
- MLS#:
- 6788151
- Subdivision:
- Stonegate
ADDITIONAL INFORMATION
**Welcome Home! ** This stunning property features an open floor plan that offers approximately 3095 sq ft of finished living space, creating the ideal setting to relax, entertain, and embrace the beauty of Colorado living. As you step through the front door, you will be welcomed by an open living/dining room area with vaulted ceilings that set a stylish tone for the home. The expansive kitchen stands out with its large island, an area for table and seating, and an oversized pantry that provides ample storage. The black granite countertops, modern stainless-steel appliances, hardwood flooring, and elegant white cabinetry create a neutral palette that appeals to a variety of tastes. On the second level, you’ll find the primary suite complete with an updated 5-piece bathroom, along with two additional guest bedrooms and a versatile area that could be converted to a bedroom or serve as a loft or office space. The lower level offers significant flex space, enabling you to use the space as a fourth bedroom complete with an egress window and closet, a home gym, a gaming/media room, or an office. Tailor the lower level to your needs. Step outside onto the deck, which leads to a beautifully stamped concrete patio in the serene backyard. This outdoor oasis is surrounded by mature landscaping and features a second private patio with a tranquil water fountain, making it the perfect spot to enjoy your morning coffee while soaking up the Colorado sunshine. Located in unincorporated Douglas County. Conveniently situated just 25 minutes from Denver International Airport (DIA) with easy access to E-470 and I-25. The Stonegate North Villages Metro District community offers plenty of amenities, including a community center, two pools with slides, basketball and tennis courts, as well as parks, trails, and nearby Rhea Reservoir. Don't miss your chance to experience this incredible home for yourself—schedule a showing and bring us your offer! You will love living here!
- Type:
- Single Family
- Sq.Ft.:
- 3,723
- Status:
- Active
- Beds:
- 4
- Lot size:
- 0.59 Acres
- Year built:
- 1975
- Baths:
- 4.00
- MLS#:
- 6022892
- Subdivision:
- The Pinery
ADDITIONAL INFORMATION
You’ll never want to leave this large, private retreat, nestled in the heart of the historic and desirable Pinery neighborhood. Close to everything, but a world apart, this home is set back from the street, and backs to Douglas County open space, giving you all the privacy you could want. It is a 4 bedroom, 4 bath charmer. Upstairs, the three oversized bedrooms each have attached bathrooms and walk in closets. Large banks of windows throughout the house bathe you in sunlight and forest views. The open floor plan features a spacious kitchen, with a large island. Downstairs, there is an additional bedroom or home office, a huge laundry/ craft room and a large entertaining space, with oversized wood fireplace and a wet bar. Enjoy your hobbies, with an oversized heated, 5 car garage, featuring built in cabinets! Spend hours enjoying the tranquil setting of the fenced backyard, which has a pond, built in propane/ wood fire pit and built in seating with terraced plantings and stone retaining walls. Bring your hot tub, the pad and wiring is here already. Plant your dream garden into the four generously sized raised beds in the fenced side yard. Hang out in the front and watch the neighborhood deer and turkeys come from a drink, from the millstone fountain. Click the virtual tour link to view the 3D walkthrough. Discounted rate options and no lender fee future refinancing may be available for qualified buyers.
- Type:
- Single Family
- Sq.Ft.:
- 2,757
- Status:
- Active
- Beds:
- 5
- Lot size:
- 0.19 Acres
- Year built:
- 2024
- Baths:
- 5.00
- MLS#:
- 5926832
- Subdivision:
- Reserve At Looking Glass
ADDITIONAL INFORMATION
MLS#5926832 Built by Taylor Morrison, Ready Now! The Silverthorne in the Reserve at Looking Glass is a versatile and luxurious two-story home, offering ample space for growing households. The open-concept kitchen, dining area, and two-story great room with a cozy fireplace create the perfect setting for staying connected with loved ones. Cooking enthusiasts will love the well-appointed kitchen, featuring an eat-in island and a large walk-in pantry. Just off the kitchen, a bright sunroom invites you to soak in Colorado’s abundant sunshine. Practical features like the entryway off the garage and multiple storage closets make everyday living more convenient. Upstairs, elegant double doors lead to the generously sized primary suite with a 4-piece bath and walk-in closet. Three additional bedrooms and a functional laundry room round out the upper floor. Plus, the home includes an unfinished basement, offering endless potential for customization and extra storage. Structural options added include: unfinished basement, 5 car garage, fireplace, 8' x 12' sliding glass door to covered outdoor living, walk in showers in baths 3 and 4, first floor guest suite.
- Type:
- Single Family
- Sq.Ft.:
- 1,643
- Status:
- Active
- Beds:
- 2
- Lot size:
- 5 Acres
- Year built:
- 1983
- Baths:
- 2.00
- MLS#:
- 5412700
- Subdivision:
- Mountain View Ranch F4
ADDITIONAL INFORMATION
Welcome to Mountain View Ranch in Parker! This stunning 5-acre elevated property offers breathtaking views of Pikes Peak, the Rocky Mountains & rolling meadows in the lap of luxury living. NEW EVERYTHING DOWN TO THE STUDS! INSIDE & OUT! Super nice Andersen Windows! New HVAC! New Appliances! New Flooring! New Cabinets! NEW NEW NEW! She's not big, but she's PERFECT & on 5 super private acres! Thoughtfully designed floor plan w/ vaulted ceilings & light-filled spaces throughout. Super light & bright Dining Room, w/ custom Edison lighting & a sliding glass door leading to the expansive patio, perfect for enjoying serene country Colorado evenings. The Living Room features vaulted ceilings, custom LED lighting, & blonde LVP flooring, creating an inviting & elegant space all w/ a level V drywall finish! The Kitchen is a chef’s dream, w/ high-end cabinetry, wood box construction, dove tail soft close doors & drawers, a large quartz island, custom tile backsplash, stainless steel GE appliances, & custom pendant lighting. The large walk-in Pantry offers ample storage. The Primary Bedroom is spacious & bright, w/ vaulted ceilings, new carpet, & access to another expansive patio. The luxurious Primary Bath features custom high-end cabinetry, a walk-in shower w/ Schluter accents, & a quartz-topped dual vanity. The 5x10 Primary Closet includes a custom storage system w/ drawers. The secondary Bedroom has new carpet, beautiful Andersen windows, & custom closet doors. The adjacent Full Bath is fully updated w/ floor-to-ceiling tile, quartz countertops, & soft-close cabinetry. The oversized Garage includes Wi-Fi capable openers, smart lighting, workshop space, & a 220 circuit for EV charging. The property also includes a Steel Building perfect for storage or small stock animals. W/ brand new exterior paint, sod, sprinkler system, & efficient Goodman A/C & Furnace, this home is move-in ready. Don’t miss the chance to own a piece of paradise in Mountain View Ranch!
- Type:
- Condo
- Sq.Ft.:
- 876
- Status:
- Active
- Beds:
- 1
- Year built:
- 2004
- Baths:
- 1.00
- MLS#:
- 3008573
- Subdivision:
- Stonegate
ADDITIONAL INFORMATION
Immaculately clean, move-in ready main floor condo in the perfectly located Stonegate neighborhood in Parker! The open concept floorplan is light and bright with an updated kitchen and bathroom. Plenty of cabinets and counterspace in the well-appointed kitchen. Enjoy cozy winter evenings in front of the fireplace in the family room before you retreat to the primary suite just steps away. There's plenty of storage in the walk-in closet and with the updated bathroom with a step-in shower, this primary suite is a truly enjoyable spot for relaxing. Step out the slider to your own covered patio for a breath of fresh air. Live the good life with the community pools, playground, tennis courts, and walking trails. Conveniently located near E-470 and Jordan Rd, you are minutes from shopping, dining, and transportation.
- Type:
- Single Family
- Sq.Ft.:
- 4,032
- Status:
- Active
- Beds:
- 5
- Lot size:
- 0.19 Acres
- Year built:
- 2002
- Baths:
- 5.00
- MLS#:
- 5497002
- Subdivision:
- Challenger Park
ADDITIONAL INFORMATION
Welcome to this beautiful ranch home in the highly sought-after Challenger Park neighborhood! This spacious home offers 3 main-level bedrooms, a study, and a finished basement with 2 additional bedrooms, each with its own ensuite bathroom. The basement also features a powder bathroom, wet bar, entertainment area, and plenty of storage. The open-concept kitchen, complete with granite countertops, a walk-in pantry, and all appliances, flows seamlessly into the family room—perfect for gatherings. With a 3-car garage and a private backyard backing to a church parking lot, this home offers both space and privacy. Conveniently located near shops, restaurants, trails, parks, E-470, and top-rated schools, this is Parker living at its best! Don't miss this opportunity!
$660,000
11220 Keota Street Parker, CO 80134
- Type:
- Single Family
- Sq.Ft.:
- 2,572
- Status:
- Active
- Beds:
- 4
- Lot size:
- 0.11 Acres
- Year built:
- 1997
- Baths:
- 4.00
- MLS#:
- 7904767
- Subdivision:
- Clarke Farms
ADDITIONAL INFORMATION
Nestled in the desirable Clarke Farms neighborhood, this meticulously maintained 4-bedroom, 3.5-bathroom home offers a perfect blend of modern upgrades and suburban comfort. Step inside to discover an upgraded kitchen featuring stainless steel appliances, granite countertops, and a stylish newer backsplash. The primary suite boasts a fully updated en suite with a newly tiled walk-in shower, elegant new flooring, and sleek countertops. The remodeled secondary bathroom features double sinks for added convenience. The walkout basement is fully finished, providing additional living space, while the expansive back deck and fully fenced yard offer the perfect outdoor retreat. This move-in-ready home is ideal for those working from home, downsizing, upgrading, or making the move to the suburbs. Whether you're seeking convenience, style, or space, this home fits the bill!
- Type:
- Single Family
- Sq.Ft.:
- 2,724
- Status:
- Active
- Beds:
- 5
- Lot size:
- 0.14 Acres
- Year built:
- 2020
- Baths:
- 3.00
- MLS#:
- 8970848
- Subdivision:
- Stone Creek Ranch
ADDITIONAL INFORMATION
Welcome to Stone Creek Ranch, where modern elegance meets comfort in this stunning 2020-built home. Backing to open space backyard. This 5-bedroom, 3-bathroom home is fully landscaped, creating a serene and inviting atmosphere. The main floor features a convenient full bathroom, a main floor bedroom,9-ft ceiling, and a Great Living room that opens to the dining area and kitchen. The Open concept Kitchen with stainless steel appliances, upgraded 42-inch Timberlake cabinets, Gas stove, Pantry make this space as functional as it is Beautiful. Upstairs, you'll find a loft and an upper-level laundry room for added convenience. The Primary suite is a true retreat offering ample space to unwind. An additional bathroom and three more bedrooms complete the upper level, ensuring plenty of space for everyone.The large unfinished basement offers endless possibilities for customization to fit your needs. Outside, the back porch and private outdoor space provide the perfect setting for al fresco dining or simply relaxing and enjoying the Colorado sunshine.
$1,125,000
5175 Mining Camp Trail Parker, CO 80134
- Type:
- Single Family
- Sq.Ft.:
- 6,200
- Status:
- Active
- Beds:
- 4
- Lot size:
- 0.29 Acres
- Year built:
- 2004
- Baths:
- 6.00
- MLS#:
- 7072521
- Subdivision:
- Pradera
ADDITIONAL INFORMATION
***Outstanding Pradera home backing to open space with a finished walkout basement!!! The popular DR Horton Sundance model with spacious rooms, each bedroom has direct access to a bathroom, excellent condition as well maintained with pride of ownership, high-end finishes such as solid wood doors, upgraded appliances, fantastic sinished walkout basement, move-in condition, quiet and peaceful location, elevated deck for even greater views of the open space plus so very much more! Spacious rooms throughout with plenty of space for everyone. Flexible timing to meet anyone's needs - simply let us know what works for you!!! Elegant decor and can easily be transformed to the modern look simply by painting the interior. The awesome finished, walkout basement if a sportsman's delight or can easily add a 5th bedroom with the addition of a wall with a door and a closet - easy to do for guests, in-laws or relatives, teenagers, etc. Original owners who specificly picked this lot as there are no homes facing them in the front and the open space behind - very privace and quiet! Fantastic great room of the kitchen and family room flow seamlessly together and fully open to each other. The loft can accomodate numerous activities such as watching tv, pool table, gaming, studying, hobbies, a 5th bedroom on the upper level if needed, etc. as it is oversized for multiple activities. A dramatic and elegant living and dining room greet visitors as they first enter this lovely home for a great first impression. This is a bright, light and open floorplan that is extremely flexible to meet any needs one might have. Flexible timing to meet your needs - sellers can move quickly or delay until next year is needed - let us know what works for you.
- Type:
- Single Family
- Sq.Ft.:
- 3,051
- Status:
- Active
- Beds:
- 5
- Lot size:
- 0.23 Acres
- Year built:
- 1997
- Baths:
- 4.00
- MLS#:
- 3164009
- Subdivision:
- Villages Of Parker
ADDITIONAL INFORMATION
Welcome to this beautifully updated 5-bedroom, 3.5-bathroom home, perfectly situated on a spacious lot in the heart of Parker, Colorado. This stunning property features a large deck overlooking the serene landscape and a fully finished walkout basement, offering ample living space and versatility. Step inside to discover a bright and open floor plan with a large, modern kitchen, formal dining room, and a cozy kitchen nook, perfect for family meals and entertaining guests. The main level boasts gleaming hardwood floors, adding a touch of elegance to the living spaces. Upstairs, you'll find three generously sized bedrooms and a luxurious master suite with ample closet space and an en-suite bathroom. The walkout basement includes two additional spacious bedrooms and a large living area, making it ideal for guests, family gatherings, or even a home office. This home has been freshly painted both inside and out, and features brand-new carpet throughout the second floor and basement. With plenty of updates and move-in ready finishes, this home is perfect for those seeking comfort and modern amenities in a tranquil setting. Don't miss out on this opportunity to own a beautifully maintained home in one of Parker's most sought-after neighborhoods!
$1,190,000
11796 E Parker Road Parker, CO 80138
- Type:
- Single Family
- Sq.Ft.:
- 1,801
- Status:
- Active
- Beds:
- 3
- Lot size:
- 18.37 Acres
- Year built:
- 1966
- Baths:
- 2.00
- MLS#:
- 5590873
- Subdivision:
- Metes And Bounds
ADDITIONAL INFORMATION
18+ ACRES tucked serenely amidst the sweeping Colorado landscape, this working ranch just outside Denver is the epitome of rustic charm. Imagine stepping into a cozy log home with knotty pine floors throughout, and every room has newly installed Andersen windows. The primary suite boasts a spacious bedroom with a large walk-in closet and a remodeled shower. All doors throughout the house have also been replaced. Two additional bedrooms or one bedroom with an office on the upper level along with a hall bath. Large family room ready for entertaining with a wet bar and lots of space for family gatherings. Outside, this ranch is a dream for any equestrian or aspiring homesteader, with three pastures, all fenced and cross-fenced. A barn with seven (7) stalls is ready for you to use for livestock or horses. Currently set up for livestock. The chicken coop comes with electricity, as does the storage shed and a lean-to. Huge garage that can park 3 vehicles or 2 vehicles and an RV (with an 11’4” tall x 12’ wide sliding garage door). Spacious heated workshop with workbenches in the back of the garage. A secure dog run with a dog door to garage and a dog door to the heated workshop. The ranch is currently home to 7 head of cattle (one is a bull – take note when viewing home). Two ponds for ground water. But the pièce de résistance? The views, views, and—did we mention?—the views. With vistas stretching from Pikes Peak to Longs Peak, it's a postcard-worthy panorama from every angle, (unless you are having photos of the property shot when smoke from fires have settled against the mountains!) making even the most mundane of mornings feel like a scene from a travel magazine. This is not just a home—it’s a lifestyle, a retreat, and a front-row seat to Colorado’s most spectacular natural theater. (And yes, there’s broadband, so you can still binge-watch your favorite shows while pretending to be a rugged rancher.). Adjudicated Water rights of 3 acre feet per year – 1.M gal/yr.
Open House:
Saturday, 11/16 11:00-1:00PM
- Type:
- Single Family
- Sq.Ft.:
- 2,924
- Status:
- Active
- Beds:
- 5
- Lot size:
- 0.14 Acres
- Year built:
- 2003
- Baths:
- 4.00
- MLS#:
- 9168390
- Subdivision:
- Stroh Ranch
ADDITIONAL INFORMATION
Welcome to this beautiful home! This property has so many upgrades that it is impossible to list them all. You must see it in person. Come see this 2 story home with tile flooring, open kitchen, formal dining room, high ceilings and plenty of natural lighting. It also includes a walkout basement with a bedroom, a bathroom a bar and an office space. When you walk out to the backyard, you'll find a spacious concrete patio that is perfect for entertainment. The back yard is surrounded with Lilac trees for privacy. Highlights hard to find on a home: Tile flooring, farm sink, walkout basement and 3 car garage. You know what else you'll like? the neighborhood. The neighbors are friendly and always look out for each other. Sellers are also offering up to $5,000 towards closing cost or buy down the rate. The house will be professionally cleaned, one year home warranty will be provided at closing that covers heating/cooling and appliances.
- Type:
- Single Family
- Sq.Ft.:
- 2,393
- Status:
- Active
- Beds:
- 4
- Lot size:
- 0.3 Acres
- Year built:
- 1984
- Baths:
- 3.00
- MLS#:
- 9009566
- Subdivision:
- The Pinery
ADDITIONAL INFORMATION
Discover a perfect blend of rustic charm and modern elegance in this highly sought-after home in The Pinery. Nestled among mature trees, this open floor plan offers 4 spacious bedrooms and 3 bathrooms, including 3 bedrooms conveniently located upstairs. Expansive windows invite natural light throughout, connecting you to the stunning surroundings from every room. Step outside to your private oasis with multiple balconies, decks, and a serene back patio—ideal for enjoying Colorado’s breathtaking sunsets. The home also features a charming greenhouse, perfect for year-round gardening. Whether relaxing on the deck or entertaining in the open living spaces, this home provides a seamless indoor-outdoor lifestyle. With its blend of contemporary design and rustic touches, this home offers a one-of-a-kind opportunity in The Pinery. Don't miss your chance to experience it for yourself!
Andrea Conner, Colorado License # ER.100067447, Xome Inc., License #EC100044283, [email protected], 844-400-9663, 750 State Highway 121 Bypass, Suite 100, Lewisville, TX 75067

The content relating to real estate for sale in this Web site comes in part from the Internet Data eXchange (“IDX”) program of METROLIST, INC., DBA RECOLORADO® Real estate listings held by brokers other than this broker are marked with the IDX Logo. This information is being provided for the consumers’ personal, non-commercial use and may not be used for any other purpose. All information subject to change and should be independently verified. © 2024 METROLIST, INC., DBA RECOLORADO® – All Rights Reserved Click Here to view Full REcolorado Disclaimer
| Listing information is provided exclusively for consumers' personal, non-commercial use and may not be used for any purpose other than to identify prospective properties consumers may be interested in purchasing. Information source: Information and Real Estate Services, LLC. Provided for limited non-commercial use only under IRES Rules. © Copyright IRES |
Parker Real Estate
The median home value in Parker, CO is $690,000. This is lower than the county median home value of $722,400. The national median home value is $338,100. The average price of homes sold in Parker, CO is $690,000. Approximately 71.62% of Parker homes are owned, compared to 24.05% rented, while 4.33% are vacant. Parker real estate listings include condos, townhomes, and single family homes for sale. Commercial properties are also available. If you see a property you’re interested in, contact a Parker real estate agent to arrange a tour today!
Parker, Colorado has a population of 57,311. Parker is more family-centric than the surrounding county with 48.42% of the households containing married families with children. The county average for households married with children is 42.97%.
The median household income in Parker, Colorado is $120,075. The median household income for the surrounding county is $127,443 compared to the national median of $69,021. The median age of people living in Parker is 35.6 years.
Parker Weather
The average high temperature in July is 86.8 degrees, with an average low temperature in January of 17.2 degrees. The average rainfall is approximately 18 inches per year, with 76.8 inches of snow per year.
