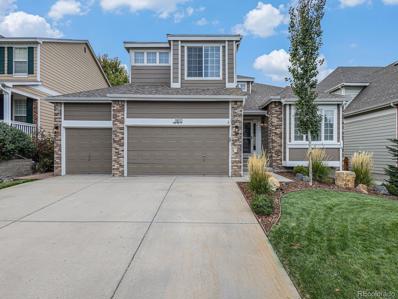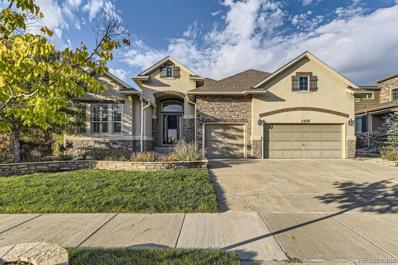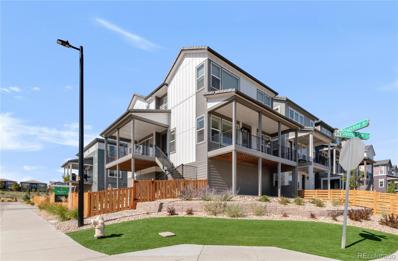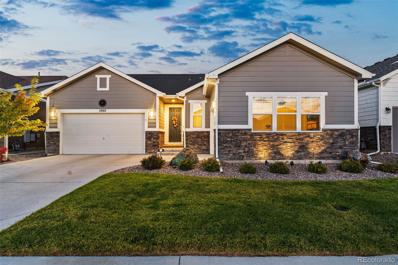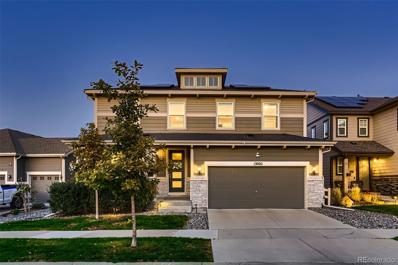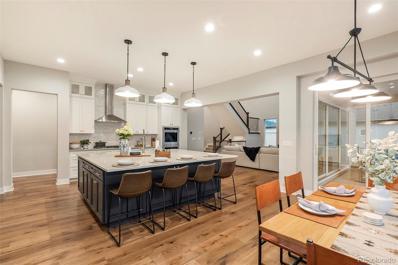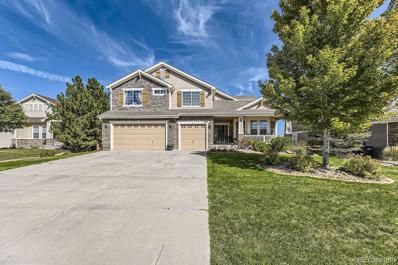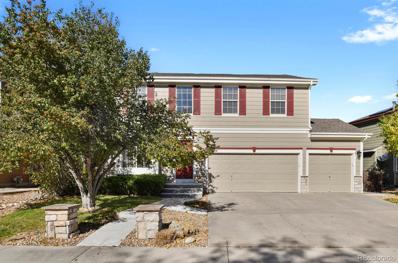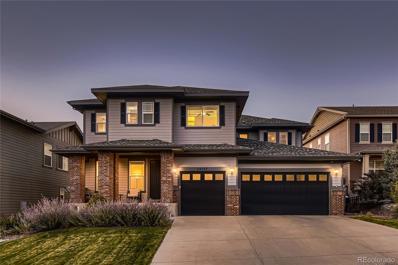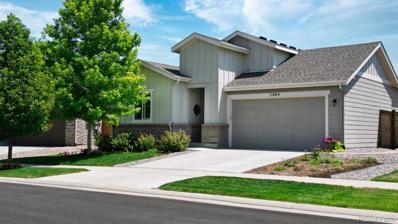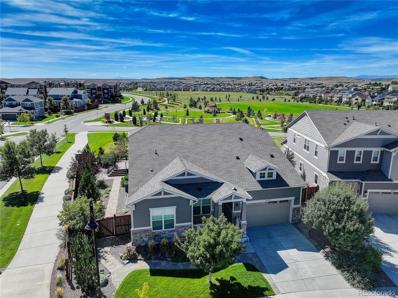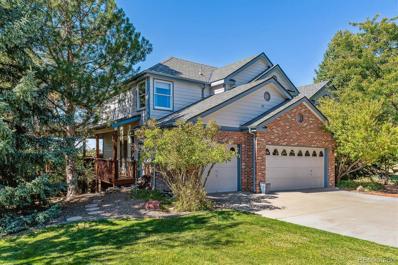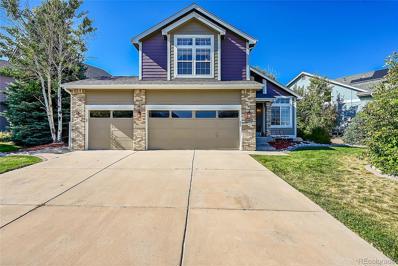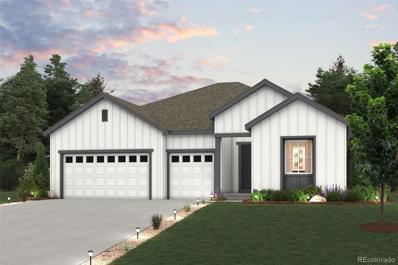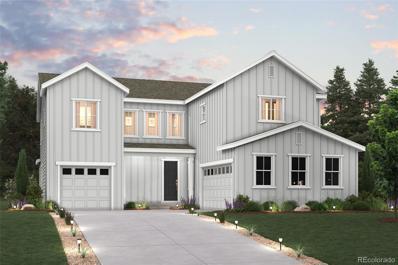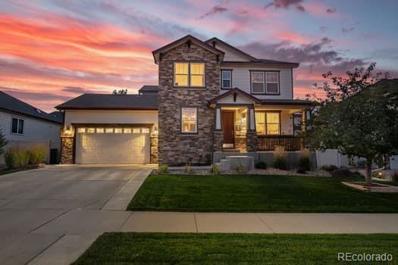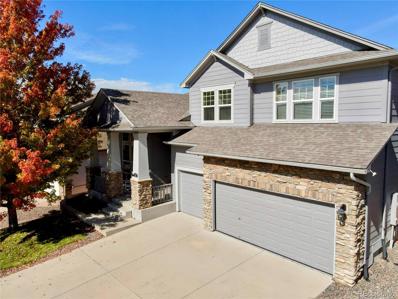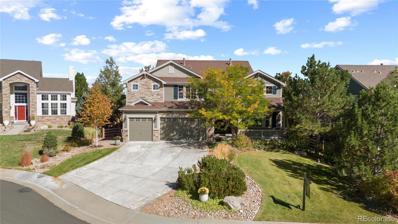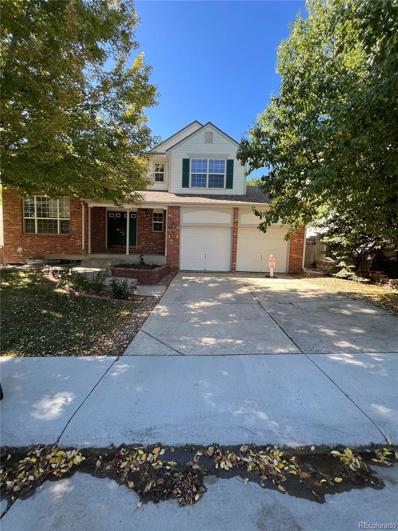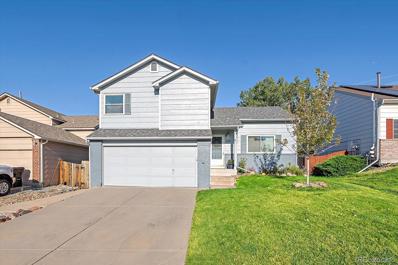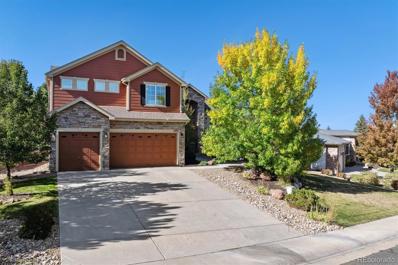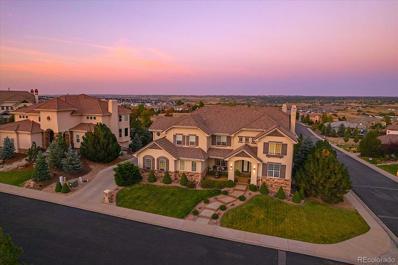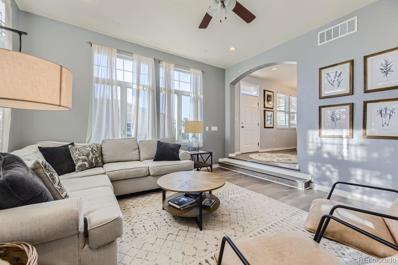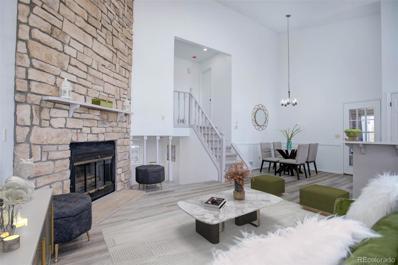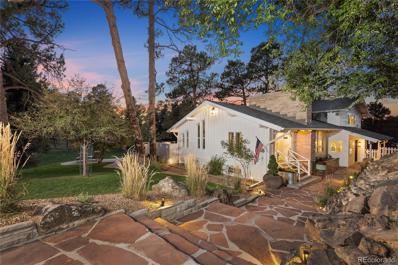Parker CO Homes for Rent
- Type:
- Single Family
- Sq.Ft.:
- 3,557
- Status:
- Active
- Beds:
- 4
- Lot size:
- 0.15 Acres
- Year built:
- 2001
- Baths:
- 5.00
- MLS#:
- 2154592
- Subdivision:
- Villages Of Parker
ADDITIONAL INFORMATION
Pristine two story in the sought after Canterberry Crossing neighborhood in Parker. Open your door to towering ceilings, a warm color pallet, classy solid wood floors and a stately open staircase. Impressive study with glass French doors and custom bookshelves that will make working at home a pleasure. A living and dining area to show off your best. The gathering place will surely be in the stunning “Cooks Kitchen” overlooking the family room. Professionally refinished 42” cabinets, slab granite countertops, expansive center island and ample dining space. The family room features a cozy fireplace, built in curio shelving and a wall of windows looking out to the manicured yard. The upper level features an open-air hall leading to all 4 bedrooms, each with an ensuite or convenient jack & jill bath. You may never want to leave the oversized primary bedroom with seating area. Large 5-piece bath with travertine tile, soaking tub, dual vanities and walk-in closet. The basement is designed for entertaining with surround sound cinema, game room with wet bar and bonus area for lounging or workouts. Easy 5th bedroom possibilities. You will be hard pressed to find a home in this condition. Pride of ownership is evident in this one owner home. Close to all that Parker has to offer with the best in shopping, dining, schools, paths and parks.
- Type:
- Single Family
- Sq.Ft.:
- 3,055
- Status:
- Active
- Beds:
- 4
- Lot size:
- 0.22 Acres
- Year built:
- 2016
- Baths:
- 4.00
- MLS#:
- 6861235
- Subdivision:
- Reata North
ADDITIONAL INFORMATION
OPEN HOUSE this Sunday, 11/3 from 12 NOON to 3 P.M. PRICE IMPROVEMENT !! Welcome Home to this Stunning Ranch Style Home located in the Reata North/Canterberry area of Parker, Colorado !! This Gem of a Home features 4 generously sized Bedrooms and Baths all on the expansive Main floor. The beautifully landscaped front & back yard with it's stone patio and fireplace allow for your privacy and relaxation. The Elegant Interior features Vaulted ceilings throughout, a bright open living room, well planned Kitchen with oversized pantry, and large Great Room to relax in with guests to watch the weekend game. Luxurious Primary Suite features an Elegant bedroom, large bathroom, and deep walk in closet. The Office/Bedroom features built in bookshelves with a connecting Jack-n-Jill bath. The spacious unfinished basement with Egress windows could serve as additional living area, a possible home gym, office, or anything you may envision. The Heart of the home is the open beautiful kitchen with granite top island, stainless steel appliances, shadowed by the Great Room with stone fireplace. Custom plantation blinds accentuate the large windows throughout this home. Finished 3 car garage featuring a built in vacuum system and ample storage space for your convenience. All of this can be enjoyed before you walk out your front door to enjoy the mountain facing walking trail for your after dinner sunset walk or play a quick nine at the Black Bear Golf Club located close by. Ten minutes to downtown Parker, close proximity to shopping, & easy commute to downtown Denver. Come see for yourself what Move in Ready really looks like !!
- Type:
- Single Family
- Sq.Ft.:
- 2,478
- Status:
- Active
- Beds:
- 3
- Lot size:
- 0.1 Acres
- Year built:
- 2023
- Baths:
- 3.00
- MLS#:
- 5526031
- Subdivision:
- Stepping Stone
ADDITIONAL INFORMATION
Price improvement! $719,900! Welcome to this nearly new, Shea-built home in Parker, offering 2,478 sq. ft. of thoughtfully designed living space. The open-concept main floor features luxury vinyl tile (LVT) flooring, a stunning kitchen with a generous island with custom gold pendants, abundant cabinetry, stainless steel appliances, and a gas stove. A dual slider off the kitchen brings in warm, south-facing sunlight, opening to one of three balconies, perfect for indoor-outdoor living. The family room is an inviting space, with two walls of windows and a gas fireplace leading to a covered deck, ideal for relaxing or entertaining. Upstairs, the spacious primary suite is a serene retreat, boasting abundant natural light, wall space, and a large en-suite bath with dual sinks, a walk-in shower with beautiful accent tile, and a walk-in closet. Two additional bedrooms, a full bath, and a versatile loft perfect for reading, office work, or homework complete the upstairs. A flex room on the main level offers even more versatility, perfect for a home office or creative space. The finishes throughout are elegant and warm, creating an inviting atmosphere in every room. Low-maintenance artificial turf and areas for flowers, trees and bushes. Fully fenced for the furry creatures and little ones. With a 3-car garage, proximity to downtown Parker, shops, trails, and highly rated Douglas County schools, this home blends comfort, convenience, and style into one incredible package
- Type:
- Single Family
- Sq.Ft.:
- 3,471
- Status:
- Active
- Beds:
- 3
- Lot size:
- 0.17 Acres
- Year built:
- 2021
- Baths:
- 3.00
- MLS#:
- 7099260
- Subdivision:
- Stone Creek Ranch
ADDITIONAL INFORMATION
FHA ASSUMABLE LOAN AT 3%! This stunning 4-bedroom, 3-bathroom residence offers the perfect blend of modern living and serene stargazing. Located in a Starlight Community, where the absence of streetlights lets the night sky come alive, this home is a haven for those who love both comfort and nature. Step inside to an open floor plan that boasts abundant natural light, creating a warm and inviting atmosphere throughout. The kitchen is complete with stainless steel appliances, ample cabinet space for storage, and a seamless flow into the living and dining areas—perfect for entertaining. Downstairs, the finished basement is an entertainer’s paradise, featuring a pool table, shuffleboard, and foosball table—all included! The expansive primary suite, where you’ll find a luxurious 5-piece bath, offers plenty of space to unwind after a long day. Outside, the backyard is designed for making memories, featuring a cozy fire pit spot, perfect for evenings under the stars, and a charming pergola for outdoor gatherings. The community itself also offers a pool and a clubhouse with a gym, providing even more options for recreation and relaxation. This home truly has everything you need for comfort, fun, and a peaceful escape.
- Type:
- Single Family
- Sq.Ft.:
- 2,571
- Status:
- Active
- Beds:
- 4
- Lot size:
- 0.13 Acres
- Year built:
- 2018
- Baths:
- 3.00
- MLS#:
- 8581946
- Subdivision:
- Anthology
ADDITIONAL INFORMATION
Show stopper! This contemporary home exemplifies refined design, seamlessly combining a spacious open-concept interior that allows natural light to flood in through large windows. Thoughtfully designed with high-quality finishes and stylish details, this residence offers over 3,500 total Sqft, featuring 4 large bedrooms upstairs and a spacious loft. Plus an office on main level. Perfect for families! The stunning main level showcases designer touches and meticulous attention to detail, including a charming family room with a modern gas fireplace, a welcoming dining area, and a bright office suite with elegant French doors. The espresso wood floors shine under tasteful lighting, enhanced by lovely window treatments. The sleek Chef’s kitchen boasts white shaker cabinets, a decorator subway tile backsplash, gleaming quartz countertops, a large island, and stainless steel appliances, including a gas cooktop, frig, microwave and double ovens. You will love the spacious pantry! The expansive Primary Suite includes a luxurious en-suite bathroom with artistic tile work, a standalone shower, dual sinks, a soaking tub, and ample walk-in closet space. The generous upstairs loft provides an extra ideal space for lounging, games, homework, studio, media, relaxation & extra recreational space. Imagine hosting summer barbecues in your pristine beautifully landscaped & fenced backyard oasis, featuring an expansive patio perfect for gatherings. Additional highlights include FULLY OWNED SOLAR panels, a two-car attached garage, an electric car charging station, and convenient upstairs laundry facilities. Located in a vibrant community, this perfect Anthology home offers exceptional walkability, with the pool & clubhouse just a few steps away, along with numerous parks, trails & playgrounds. Enjoy easy access to downtown Parker’s shops & restaurants and the highly acclaimed Douglas County School District, making this residence a perfect blend of luxury and convenience.
$1,225,000
5828 Tesoro Point Parker, CO 80134
- Type:
- Single Family
- Sq.Ft.:
- 3,695
- Status:
- Active
- Beds:
- 4
- Lot size:
- 0.24 Acres
- Year built:
- 2023
- Baths:
- 4.00
- MLS#:
- 8841870
- Subdivision:
- Allison Ranch
ADDITIONAL INFORMATION
Why wait for new construction when you can move right into this stunning Toll Brothers Ralston Prairie Model in the prestigious Estate Collection? Nestled on a spacious 0.24-acre lot with no rear neighbors, this move-in ready home combines privacy, luxury and an unbeatable location. With 4 bedrooms, 4 bathrooms, over $300,000 in high-end upgrades, and a dedicated office on the main level, this meticulously maintained home is perfect for those seeking space, elegance, and convenience—without the delays of new construction. Located on a quiet, fully built-out street, you can enjoy a peaceful, established neighborhood from the moment you move in. Step inside to soaring ceilings, upgraded flooring, and large windows that fill every room with natural light. The heart of the home is the gourmet kitchen, complete with an expanded island, custom cabinetry, and luxury appliances—perfect for both entertaining and daily family life. The dedicated main-level office offers the ideal space for remote work or creative pursuits. Upstairs, you’ll find a versatile loft and a sun-soaked primary suite with a spa-like en-suite bathroom, featuring a breathtaking soaking tub, a massive dual-head waterfall shower sure to impress, and custom his and hers walk-in closets. Every detail has been thoughtfully designed for comfort and style. Step outside to your covered patio, where you can unwind while overlooking the tranquil green space—no rear neighbors! Located near the new Leman Academy charter school and just minutes from downtown Parker, this home offers convenience and luxury living at its finest. The community features a pool, fitness center, parks, and direct access to the Cherry Creek Trail, perfect for outdoor enthusiasts. Don’t wait months for a new build on a construction-filled street—this beautiful home is move-in ready and waiting for you. Schedule your private showing today at 5828 Tesoro Point and start living the lifestyle you’ve always dreamed of!
- Type:
- Single Family
- Sq.Ft.:
- 3,921
- Status:
- Active
- Beds:
- 5
- Lot size:
- 0.36 Acres
- Year built:
- 2005
- Baths:
- 5.00
- MLS#:
- 3415149
- Subdivision:
- Pradera
ADDITIONAL INFORMATION
Opportunity Knocks*Rare Val-d'Isere Model Comes to Market*Instant Equity Potential*Priced to Sell*Sought After Floor Plan with Main Floor Primary Bedroom plus Additional Guest Suite on Upper Level*Upon Entry You are Greeted by the Grand Foyer*The Main Floor is Open and Bright with Abundant Natural Light*Dramatic Staircase Catches Your Eye as You Enter; but You Soon Notice The Large Formal Dining Area and Private Study / Den* Upon Further Entry you will be Drawn to the Open Family Room with Built-ins and Fireplace. Large Family Room Opens to the Chefs Delight in the Eat-In Kitchen where Friends and Family are Sure to Enjoy*The Main Floor Also Provides a Great Retreat at the End of the Day in the Spacious Primary Bedroom, Complimented with Five Piece Bath and Walk-in Closet*The Main Floor Becomes Complete With Large Laundry / Mud Room with Ample Cabinets and Built-ins*Upper Level Includes 4 additional Bedrooms: Guest Suite with Private Bath, Ensuite Bedroom w/ Private Bath, and 2 Bedrooms which Share a Well Designed Jack n Jill Bath*Upper Level is also completed with Laundry Area*If the Above is Not Enough Than Take a Look at the Walk-Out Basement*High Ceilings and Nearly 2,300 Square Feet of Open Canvas Allowing Your Imagination Endless Possibilities to Expand*Home is Located in a Dul-De-Sac on Over 1/3 of Acre Lot*Desirable Pradera / Pinery West Neighborhood*Stop Driving* Seen The Rest - Now Buy The Best*Equity Potential Abound*
- Type:
- Single Family
- Sq.Ft.:
- 2,664
- Status:
- Active
- Beds:
- 4
- Lot size:
- 0.14 Acres
- Year built:
- 2001
- Baths:
- 4.00
- MLS#:
- 7527536
- Subdivision:
- Pinery Southwest
ADDITIONAL INFORMATION
Wonderful Parker home with a 3 car garage! 3 bedrooms plus a LOFT upstairs. Finished basement with a wet bar and bathroom, could be used as a 4th bedroom, office or playroom. Nice kitchen with newer stainless steel appliances, corian counters and a corian undermount sink, taller cabinets and a full height tile backsplash. Light and bright! LPV floors throughout! Oversized yard, fully fenced yard. Large concrete back patio. Newer paint and carpet. Walk to the neighborhood swimming pool, park, and walking/biking trail.
- Type:
- Single Family
- Sq.Ft.:
- 5,076
- Status:
- Active
- Beds:
- 6
- Lot size:
- 0.16 Acres
- Year built:
- 2014
- Baths:
- 6.00
- MLS#:
- 7083178
- Subdivision:
- Pine Bluffs
ADDITIONAL INFORMATION
Beautiful 2 story, 6 bed/6 bath home in the Pine Bluffs Community. Expansive mountain views, professionally landscaped with mature pine trees and new exterior paint. Main floor bedroom, living room with vaulted ceilings, speakers are wired throughout the home, main floor office and smaller office attached to the kitchen. Refinished hardwood floors on the main level and epoxy garage floor. This property is smart home-ready.The walk-out basement includes a workout room, partial kitchen, family room, 2nd laundry room, storage room, bedroom and bathroom.
$725,000
11864 Crofton Drive Parker, CO 80134
- Type:
- Single Family
- Sq.Ft.:
- 2,645
- Status:
- Active
- Beds:
- 5
- Lot size:
- 0.18 Acres
- Year built:
- 2017
- Baths:
- 3.00
- MLS#:
- 7422642
- Subdivision:
- Salisbury Heights
ADDITIONAL INFORMATION
Welcome to this pristine 5 bedroom ranch model with a gorgeous finished basement & dazzling backyard in Salisbury Heights. Prime location backing to the community park - one of the most coveted lots in the neighborhood! Enjoy the open concept of the kitchen, dining area & great room while overlooking the green belt. Plantation shutters add to the simple elegance of the design. Neutral laminate floors make cleaning a breeze. Stainless steel appliances, pantry & pendant lights over the island add appeal to the kitchen. The primary suite features views of the park, double sinks in bathroom with large shower, walk-in closet & linen closet. Nice separation between the primary bedroom & two front bedrooms sharing a full bath. Check out the Murphy bed in the front bedroom - it stays! Basement finished in 2021 adding an additional 975 sq ft of functional living space with 9 ft ceilings. Large media/rec room, two bedrooms (one used as a gym with rubber flooring), 3/4 bath & multiple unfinished storage spaces. Perfect for game days and movie nights. Backyard faces the park and has landscaping to ensure privacy from neighbors. New Class 4 roof. (Sept '24) A host of convenient smart features: Nest thermostat (app controlled) b-hyve sprinkler (app controlled), Ring video doorbell. New roof & gutters Sept 2024, radon mitigation system, whole house humidifier & storm door. Pet free & smoke free. 220 v outlet in garage for EV charging or heavy tools. This home has it all! Exciting developments across the street from the community entrance - Salisbury Equestrian Park & Sports Complex is expanding to include more sporting fields, pavilions & 21 pickleball courts. Great location for all that Parker has to offer, Cherry Creek trail for biking & walking one mile away, less than 5 miles from the Parker Rec Center, a short drive to downtown Parker & its renowned Farmers Market, shopping & dining. If you are looking for a move-in ready, spotless ranch home in Parker, this is it!
- Type:
- Single Family
- Sq.Ft.:
- 4,143
- Status:
- Active
- Beds:
- 3
- Lot size:
- 0.21 Acres
- Year built:
- 2017
- Baths:
- 4.00
- MLS#:
- 8178718
- Subdivision:
- Sierra Ridge
ADDITIONAL INFORMATION
Welcome to your dream ranch-style home in the desirable Sierra Ridge community! This stunning residence features 3 bedrooms, 3.5 bathrooms, a main floor study w/ French doors, and a formal dining room with custom floor pattern, all crafted within a spacious and open-concept layout that defies expectations. With over 5,000 square feet of total space, this home boasts high ceilings—10' and 11' on the main floor and 9' in the basement—creating an airy atmosphere throughout. The elegant great room includes a cozy gas fireplace, seamlessly flowing into the gourmet kitchen, which is a chef's dream with a large island, ample cabinetry, a walk-in pantry, and over 40 linear feet of counter space. Modern conveniences abound, including Hunter Douglas PowerView Duette blinds, an ADT security system, and an active radon mitigation system, ensuring comfort and peace of mind. The luxurious primary suite features a coffered ceiling and picturesque views of the park, complemented by a five-piece primary bath with a soaker tub and glass shower. The fully finished basement expands your living space with an additional guest bedroom and bath, as well as a large unfinished area ideal for storage or a home gym. Outside, enjoy a professionally landscaped yard with an expansive 38-foot wide composite deck, perfect for entertaining and equipped with a gas connection for your grill. This large corner lot backs to serene open space and the community park, offering a tranquil retreat just steps from your door. The Sierra Ridge community enhances your lifestyle with a clubhouse, pool, and vibrant social events, including bi-weekly food trucks and movie nights—all within a short walking distance. Recent updates and services, including a thorough home inspection, radon test, and HVAC cleaning, ensure this home is move-in ready. Don’t miss the chance to call this remarkable property your own—schedule your private showing today!
$1,150,000
5669 Hackney Court Parker, CO 80134
- Type:
- Single Family
- Sq.Ft.:
- 3,469
- Status:
- Active
- Beds:
- 5
- Lot size:
- 2.6 Acres
- Year built:
- 1991
- Baths:
- 5.00
- MLS#:
- 8261478
- Subdivision:
- The Pinery
ADDITIONAL INFORMATION
Unobstructed mountain views nestled on 2.6 acres in the highly coveted High Prairie Farms community of The Pinery! This meticulously maintained estate exudes pride of ownership! Enjoy the sprawling property offering mature trees, grasslands, privacy and abundant outdoor space! This 5 bedroom, 5 bathroom 2-story home with full walkout basement is flooded with natural light, beautiful hardwood floors and a grand main entry that unfolds onto incredible mountain views. The family room is a true showstopper with a 2-story brick fireplace which is flanked with picture windows. A formal dining space is ideal for entertaining or intimate family meals which is just steps from the well appointed kitchen. Enjoy preparing a meal in the large eat-in kitchen boasting granite counters, a large center island, ample cabinetry with roll-out shelving and stainless steel appliances. Step out of the large glass slider to an expansive covered deck to dine al fresco or watch the sunset over the Rocky Mountains. The deck connects to a lower covered patio featuring a hot tub and a serene water feature for endless year-round relaxation. Retreat to your upstairs primary bedroom complete with dual walk-in closets, a private balcony with mountain views and a 5-piece ensuite bath. Two secondary bedrooms share a Jack & Jill bathroom and a guest suite with an ensuite bath rounds out the upper level. The full unfinished walk-out basement is ready to make it your own with ample room for a home theatre, a gym or mother-in-law suite. Additional features of this stunning property include a new roof (2024), Leaf Filter gutters, motorized custom blinds, a home office and attached 3-car garage! Ideally located within minutes of country clubs, golf courses, hiking trails, parks, Douglas County schools, shopping and dining. This home is a true sanctuary combining contemporary elegance with stunning mountain views, offering an unparalleled living experience.
$649,500
8302 Dove Ridge Way Parker, CO 80134
- Type:
- Single Family
- Sq.Ft.:
- 2,609
- Status:
- Active
- Beds:
- 4
- Lot size:
- 0.15 Acres
- Year built:
- 2001
- Baths:
- 4.00
- MLS#:
- 6988889
- Subdivision:
- Compark
ADDITIONAL INFORMATION
Stunning early 2000’s contemporary home with soaring ceilings and windows, split levels, great floor plan including open dining and living room. Located in Parker yet easy access to 470 & 25 on a quiet street with plenty of mature trees. This 4 bedroom, 3.5 bath home is large and accommodates guests who want their own space in the fully finished basement with a living room, bedroom and bathroom. Beautiful Master suite located upstairs with great views and convenient laundry upstairs as well. This home is move-in ready, absolutely everything is upgraded and finished. Brand new Class 4 (impact-resistant) roof in 2024 along with new garbage disposal and dishwasher.
- Type:
- Single Family
- Sq.Ft.:
- 2,515
- Status:
- Active
- Beds:
- 3
- Lot size:
- 0.29 Acres
- Year built:
- 2024
- Baths:
- 3.00
- MLS#:
- 4341932
- Subdivision:
- Trails At Smoky Hill
ADDITIONAL INFORMATION
The ranch-style Columbia II plan welcomes you with long foyer, leading you past a comfortable bedroom, a private study and out into a beautiful open-concept layout that's perfect for relaxing, dining and entertaining. 10' ceilings and 8' doors expands the space throughout the main floor. A lavish kitchen boasts a center island and walk-in pantry and overlooks a charming dining area and a generous great room with access to the backyard. Also, off the great room, you'll find another secondary bedroom—this one featuring a walk-in closet. And secluded on the other side of the great room, a spacious primary bedroom features a private en-suite bath with dual vanities and a roomy walk-in closet. Additional highlights include a laundry room conveniently located off the garage and a full unfinished basement. Photos are not of this exact property. They are for representational purposes only. Please contact builder for specifics on this property.
$1,049,990
13930 Emerald Lake Street Parker, CO 80138
- Type:
- Single Family
- Sq.Ft.:
- 3,664
- Status:
- Active
- Beds:
- 5
- Lot size:
- 0.33 Acres
- Year built:
- 2024
- Baths:
- 5.00
- MLS#:
- 1614104
- Subdivision:
- Trails At Smoky Hill
ADDITIONAL INFORMATION
1/3 ACRE LOT! The Harvard plan boasts a dazzling layout and versatile functionality. Upon entering, a grand two-story foyer leads you underneath a second-floor catwalk and into an expansive vaulted great room. The great room also flows into a beautiful kitchen with a large center island, a walk-in pantry and a charming breakfast nook with a slider to the covered patio. Additional main-floor highlights include a study with French doors, a bedroom with its own attached private bathroom, and a formal dining room off the foyer—boasting special access to the kitchen. Upstairs, you'll find a versatile loft, three more secondary bedrooms—one with an attached bathroom—and a sprawling primary suite with a walk-in closet and a private dual-vanity bathroom including a free standing tub. A full unfinished basement completes the home. Professional design selections included. Photos are not of this exact property. They are for representational purposes only. Please contact builder for specifics on this property. Don’t miss out on the new reduced pricing good through 10/31/2024. Prices and incentives are contingent upon buyer closing a loan with builders affiliated lender and are subject to change at any time.
- Type:
- Single Family
- Sq.Ft.:
- 3,752
- Status:
- Active
- Beds:
- 4
- Lot size:
- 0.17 Acres
- Year built:
- 2013
- Baths:
- 4.00
- MLS#:
- 2564537
- Subdivision:
- Horseshoe Ridge
ADDITIONAL INFORMATION
MOVE IN READY!! Welcome to this meticulously designed two-story home, where elegance meets functionality. With four spacious bedrooms and three and a half bathrooms, this residence is perfect for accommodating family and guests with ease. At the heart of the home is a chef's kitchen, complete with a grand 72-inch refrigerator and custom cabinetry, showcasing the craftsmanship of the builder-owner. Custom built-ins enrich the mudroom and office, providing smart storage solutions and enhancing the home's overall appeal. For guest convenience, a dedicated laundry room is thoughtfully provided on the same level of the home for added convenience and privacy. A secret door leads to a utility and storage room, adding an element of intrigue and practicality. The basement is a true entertainer's delight, featuring a custom bar that is perfect for hosting gatherings. The outdoor space is equally impressive, featuring a built-in gas grill and fire pit nestled amongst cozy pines, creating an inviting atmosphere for outdoor entertaining. Garden beds offer a green touch for those with a passion for gardening, and a shed provides ample space for lawn equipment. The dedicated dog run, with access to the garage, ensures your pets are comfortable regardless of the weather. The garage is a craftsman's dream, equipped with cabinets, a workbench, heating, and a hot/cold water supply, making it a versatile space for projects and storage. This home is a harmonious blend of luxury and practicality, offering everything you need for a comfortable and sophisticated lifestyle.
Open House:
Sunday, 11/17 11:00-1:00PM
- Type:
- Single Family
- Sq.Ft.:
- 3,240
- Status:
- Active
- Beds:
- 4
- Lot size:
- 0.21 Acres
- Year built:
- 2005
- Baths:
- 3.00
- MLS#:
- 9430165
- Subdivision:
- Villages Of Parker
ADDITIONAL INFORMATION
Welcome to 23029 Cleveland Dr, a beautifully maintained 4-bedroom, 2.5-bathroom home in the Villages of Parker community. This home offers a welcoming front porch and a spacious interior with a private office, formal dining room, and open-concept living areas perfect for entertaining. The kitchen is fully updated with all-new Samsung and GE Profile appliances, including a refrigerator, oven, microwave, dishwasher, and garbage disposal, all under warranty. A new washer and dryer were installed in 2024. The primary suite features an en-suite bathroom and walk-in closet. Enjoy outdoor living in the spacious backyard with a newly renovated Everstone patio (15-year warranty), built-in gas fire pit, and is pre-wired 220v for a hot tub. The finished basement adds extra living space, ideal for a second office, playroom, or gym. Additional features include a 3-car garage with a Polyaspartic-coated floor (installed in 2024 with a 15-year warranty), a Rachio smart sprinkler system, and a home security system with IP cameras and remote monitoring. Recent updates include a new roof (2021), hot water heater (2022), and exterior paint. Located less than half a mile from Black Bear Golf Club, Legend High School, and Cimarron Middle School, the home is within walking distance to parks, trails, and shopping. The Canterberry Crossing HOA provides weekly trash pickup and access to pools, parks, and community events year-round. This home is perfect for modern living, and discounted rate options and no lender fee future refinancing may be available for qualified buyers.
$1,195,000
5625 Brahma Place Parker, CO 80134
- Type:
- Single Family
- Sq.Ft.:
- 4,345
- Status:
- Active
- Beds:
- 4
- Lot size:
- 0.34 Acres
- Year built:
- 2006
- Baths:
- 5.00
- MLS#:
- 9421490
- Subdivision:
- Pradera
ADDITIONAL INFORMATION
ABSOLUTELY INCREDIBLE OUTDOOR LIVING AND ONE OF THE BEST FLOOR PLANS IN PRADERA! STUNNING ENTRY WITH SHOW STOPPING STAIRCASE. GOURMET, EAT-IN KITCHEN WITH GAS COOKTOP, DOUBLE OVEN, TONS OF GORGEOUS CABINETRY, ENORMOUS ISLAND & TO DIE FOR PANTRY. BRIGHT AND SUNNY WITH SLAB GRANITE & HAND SCRAPED HARDWOOD FLOORS. EXPANSIVE GREAT ROOM WITH WET BAR, GAS FIREPLACE AND LOTS OF LARGE WINDOWS. FORMAL LIVING ROOM WITH SOARING CEILING AND ANOTHER GAS FIREPLACE! FORMAL DINING WITH EASY KITCHEN ACCESS...PERFECT FOR ENTERTAINING. EXECUTIVE STUDY WITH FRENCH DOORS. LARGE LAUNDRY/MUD ROOM W/UTILITY SINK AND LOTS OF CABINETRY. OVERSIZED LOFT WITH PROJECTOR & SCREEN FOR YOUR OWN MINI THEATER ROOM. ADDITIONAL BUILT-IN DESK/STUDY/CRAFT AREA WITH LOTS OF STORAGE OFF OF THE LOFT. PRIVATE PRIMARY SUITE WITH SITTING AREA, ANOTHER GAS FIREPLACE, 5-PIECE BATH WITH SOAKING TUB, MOUNTED TV & HUGE WALK-IN CLOSET. THREE ADDITIONAL LARGE BEDROOMS, EACH WITH AN ENSUITE BATH AND WALK-IN CLOSETS. GORGEOUS, PROFESSIONALLY LANDSCAPED YARD WITH WATER FEATURE, LARGE EXTENDED STAMPED CONCRETE PATIO, OUTDOOR PAVILION WIRED FOR A THEATER, ATTACHED HEATERS AND STONE FIREPLACE. IN ADDITION, YOU HAVE AN OVERSIZED COVERED PATIO WITH ATTACHED HEATERS & SPEAKERS, SITTING AREA WITH GAS FIRE BOWL & A GREEN HOUSE JUST WAITING FOR YOUR GREEN THUMB! GARDEN AREAS & LOTS MATURE TREES. THREE-CAR GARAGE WITH STORAGE LIFTS. POOL COMMUNITY WITH PARKS, TRAILS & MORE! SMART (ALEXA) HOME…INCLUDES MOST LIGHTS INDOORS AND OUT, FANS & FIREPLACES. NATURAL GAS, GENERAC WHOLE HOUSE BACKUP GENERATOR! HOME SOUND SYSTEM IN LOFT & GREAT ROOM. HVAC W/2-ZONES. THIS HOME IS SMART, WIRED AND HAS IT ALL!!
- Type:
- Single Family
- Sq.Ft.:
- 2,700
- Status:
- Active
- Beds:
- 5
- Lot size:
- 0.14 Acres
- Year built:
- 1997
- Baths:
- 3.00
- MLS#:
- 1649438
- Subdivision:
- Stonegate
ADDITIONAL INFORMATION
Welcome to this beautiful Stonegate home, perfectly located within walking distance to Chaparral High School and Mammoth Heights Elementary. This spacious property offers an exceptional layout and custom features throughout, starting with the spectacular gourmet kitchen. The no-maintenance quartz countertops and stunning cabinetry create the perfect space for culinary enthusiasts. The warmth of cherry hardwood floors in key areas adds an elegant touch. The large family room, complete with a brick-surround gas fireplace, opens into the eat-in kitchen, making it the perfect spot for casual gatherings and family time. For larger events, the formal dining and living rooms are ideal, connected to the kitchen by a charming swinging door. Retreat to your spa-like master bath, a personal oasis to unwind after a long day. The second floor features three additional light-filled bedrooms, providing ample space for the whole family. Need even more room? The finished basement offers a fifth bedroom and bonus room, ideal for a playroom, home gym, or media room. The tall 3-car garage has plenty of room for vehicles and extra storage, and the covered back patio, equipped with ceiling fans, is the perfect spot to relax and stay cool during hot summer days. Enjoy the many amenities Stonegate has to offer, including pools, tennis courts, and parks. This home requires some work due to its previous use as a rental property, but it offers endless potential for customization. Don’t miss the chance to make it your own!
$599,900
11026 Callaway Road Parker, CO 80138
- Type:
- Single Family
- Sq.Ft.:
- 1,857
- Status:
- Active
- Beds:
- 4
- Lot size:
- 0.13 Acres
- Year built:
- 1997
- Baths:
- 3.00
- MLS#:
- 3258621
- Subdivision:
- Canterberry Crossing
ADDITIONAL INFORMATION
RARE opportunity to own your home BACKING TO OPEN SPACE! GORGEOUS 4 bedroom 3 bath home in highly sought after Canterberry Crossing. Short hop to the community pool and walking paths. The moment you drive up to the NEW freshly painted exterior and NEW roof you are greeted with pride of ownership. As you enter your piece of the American dream you are greeted with glimmering floors, NEW freshly painted neutral walls and lots of natural light. Open floor plan high ceilings and large kitchen with stainless steel appliances and lots of room to entertain. From the moment you enter you will see straight into your HUGE BACK YARD with LOTS of room to entertain, grow and that is the moment you realize that NO ONE LIVES BEHIND YOU. LOTS OF PRIVACY Large family room with the access to the FULLY FINISHED basement allowing for the 4th possible bedroom or private office with bath. The options for the basement are endless, you get to decide. To round off your home, the 3 bedrooms, located on the upper floor, allow for a private primary bedroom with updated bath and large walk in closet. The decent sized secondary bedrooms and newly remodeled full bath allow for room to grow. This home gleams with pride of ownership and is ready for you to move in.
- Type:
- Single Family
- Sq.Ft.:
- 4,523
- Status:
- Active
- Beds:
- 5
- Lot size:
- 0.31 Acres
- Year built:
- 2005
- Baths:
- 4.00
- MLS#:
- 3398064
- Subdivision:
- Pradera
ADDITIONAL INFORMATION
D.R. HORTON'S MOST POPULAR MODEL - THE SPACIOUS WHISTLER 2-STORY - WITH LARGE, OVERSIZED ROOMS THROUGHOUT***NUMEROUS UPGRADES: NEW CARPET, NEW ROOF (TO BE INSTALLED PRIOR TO CLOSING), SLAB GRANITE COUNTERTOPS, EVERY ROOM OF GENEROUS SIZE, BEAUTIFUL CABINETS, GENEROUS KITCHEN ISLAND WITH BREAKFAST BAR, HARDWOOD FLOORING, 3 GAS-LOG FIREPLACES (FAMILY, LIVING ROOMS AND PRIMARY BEDROOM), OVERSIZED PATIO, QUIET AND PRIVATE LOCATION WITHIN PRADERA, FLAT LOT WITH EXPANDED PATIO, QUIET PRIVATE PLUS FENCED BACK YARD AND SO VERY MUCH MORE****RARE MAINFLOOR DEN/BEDROOM WITH CLOSET AND DUAL-DOOR ENTRY****A FABULOUS GREAT ROOM IS CREATED WITH THE OPEN KITCHEN, EATING SPACE, SLIDING ACCESS DOOR TO THE BACKYARD AND FAMILY ROOM***THIS IS THE POPULAR WHISTLER MODEL - DR HORTON'S MOST SOUGHT-AFTER AND POPULAR FLOORPLAN****SPACIOUS, OVERSIZED LOFT IS PERFECT FOR ENTERTAINING, CHILDREN TO WATCH TV, PLAY GAMES, STUDY, ETC****LARGE, FLAT YARD & PRIVATE PLUS VERY NICELY LANDSCAPED***QUICK CLOSING IF NEEDED****LET US KNOW YOUR NEEDS AND THIS EXCEPTIONAL HOME CAN BE YOURS****PRICED TO SELL SO HURRY AND DO NOT WAIT****THIS GREAT HOME IS READY TO JUST MOVE YOUR FURNITURE IN AND GO BACK TO YOUR LIVING - NO FIX-UP, REPAIRS, ETC.****SIMPLY AN EXCEPTIONAL HOME***EASY, QUICK ACCESS TO I-25, C-470, SHOPPING CENTERS AND OUTLET MALL, TWO HOSPITALS, DIA, DENVER TECH CENTER AND SO VERY MUCH MORE***PRADERA IS AN OASIS WITH ACCESS TO EVERYTHING ONE MIGHT NEED****DRIVE YOUR PRIVATE GOLF CART MERE BLOCKS TO THE RENOWNED PRADERA GOLF CLUB, DRIVING RANGE OR POP IN FOR AN EXCELLENT DINNER****THIS IS THE HOME OF YOUR DREAMS AT A FABULOUS PRICE LOCATED IN A HIGHLY DESIRED SUBDIVISION!!! (PHOTOGRAPHS WILL BE AVAILABLE FRIDAY, OCTOBER 4TH.
$1,699,900
5562 Rim View Place Parker, CO 80134
- Type:
- Single Family
- Sq.Ft.:
- 7,491
- Status:
- Active
- Beds:
- 6
- Lot size:
- 0.56 Acres
- Year built:
- 2005
- Baths:
- 7.00
- MLS#:
- 2960117
- Subdivision:
- Vistancia
ADDITIONAL INFORMATION
This stunning two-story home in the gated community of Vistancia is located within the Pradera neighborhood. It has easy access to Golf, Walking Paths, Schools, a community pool, and The Town of Parker. The owners have spared no expense in remodeling the home's interior into a transitional contemporary masterpiece. This home presents a unique opportunity for multi-generational living. The basement is set up perfectly for multi-gen with 2 ensuite bedrooms, a walkout, a kitchenette/bar area, a game room, a sauna room, and a home theater. When you first enter the home, you are greeted with a grand entry with 2 story vaulted ceilings, warm hardwood flooring throughout the entire home, and a winding staircase that is the centerpiece to the main floor. Venturing to the upper level, you will find 3 additional ensuite bedrooms and the primary suite with spa 5 piece bath and double-sided fireplace. The open floor plan of the home bodes well for entertaining for gatherings of any size. Attention all chefs, this kitchen is the one you have been waiting for!!! A newly remodeled contemporary kitchen with European-style modern flat panel custom cabinets, new stainless appliances, a beautiful waterfall island all achieve a streamlined, clean, and spacious look. Modern light fixtures also help the home transition to a modernistic feel. Don't forget about the outdoor spaces with a level .56 acre lot, hot tub, covered patio, firepit area, trex decking, and lush landscaping. This is one of the largest homes in the area and is priced to sell!
- Type:
- Townhouse
- Sq.Ft.:
- 2,286
- Status:
- Active
- Beds:
- 4
- Year built:
- 2009
- Baths:
- 4.00
- MLS#:
- 7491277
- Subdivision:
- Highlands At Stonegate
ADDITIONAL INFORMATION
A showpiece of contemporary architectural prowess and innovative design, this rare and renovated offering yields an elevated living experience in the Highlands at Stonegate. Situated on a premium building lot, this unique 2315 square-foot end-unit townhome is a triumph of style and substance, showcasing exquisite craftsmanship, and cutting-edge design blended with historic charm. Every comfort has been considered and every detail meticulously included in this elegant 4-bedroom, 4-bathroom floor plan. The sophisticated gourmet kitchen features upgraded stainless-steel appliances, bar seating, corian countertops, and high-end maple cabinetry. This open-concept floor plan boasts natural light in every room as a result of its bright and neutral color palette, main-level laminate flooring, elegant chandeliers, and oversized windows. The main level is perfect for entertaining guests with a spacious area for a dining room table and a large living room filled with natural light, built-in shelving, and gas fireplace. The owner's primary retreat showcases spa-like amenities including a walk-in shower, dual-vanity sinks, oversized tub, private balcony, and spacious walk-in closet. The upper level features three bedrooms, two bathrooms and a walk-in laundry room. A rare, fully-finished lower floor showcases a spacious guest bedroom retreat with an en-suite bathroom making this the largest floor plan unit in the community. This unit contains a two-car garage with additional room for storage. HOA includes water/sewer, exterior building maintenance (lower homeowner's insurance policy), trash, sidewalk/porch snow removal, pool, clubhouse, parks, tennis courts, etc. Close proximity to DTC, DIA, I-25, C-470 & Denver, this property is ideally located within south metro Denver. Just a short walk to the nearby community elementary school, high school, clubhouse/pool, shopping, trails & parks.
- Type:
- Townhouse
- Sq.Ft.:
- 1,522
- Status:
- Active
- Beds:
- 3
- Lot size:
- 0.07 Acres
- Year built:
- 1985
- Baths:
- 2.00
- MLS#:
- 9201554
- Subdivision:
- Town & Country Village
ADDITIONAL INFORMATION
FREE HOA FEES through JUNE 2025! Seller will prepay for you! This townhome has it all! Spectacular end unit townhome that feels like a private residence. Bright and airy, vaulted ceilings, fireplace, fenced yard, covered patio, and a two car attached garage close to downtown Parker. Light-filled home with new appliances, flooring, paint, lighting, vanities, doors and hardware and carpet. This three bedroom, two bath corner unit with open space is a one-of-a-kind opportunity in this community. Enjoy the open concept on main level with vaulted ceilings, floor to ceiling fireplace, sky lights and an additional living room just steps down from the main level, overlooking the low maintenance, fenced in backyard with turf for year-round green, complete with trees for shade! Kitchen has new quartz countertops with a raised dining counter for additional seating. Easy entry from garage through covered patio to the kitchen. Enjoy the 10 x 12 private patio for evening movies, morning coffee, BBQs or work out space. Washer and dryer units included. Enjoy two community complex pools in the summer. Within walking distance to Mainstreet Parker shops, restaurants, farmer's market, Parker Arts and Culture Events Center, ice skating rink, concerts in the park, library and O'Brien Pool. HOA recently installed new roof and painted exterior. New windows for upstairs will be installed soon. New water heater just installed and A/C and furnace have been serviced and cleaned. This home is move in ready! Please refer to 20039 Briarwood Court and 20064 Summerset Court which are identical models that recently sold in this coveted community on the same street.
$2,399,000
12501 N Pine Cone Road Parker, CO 80138
- Type:
- Single Family
- Sq.Ft.:
- 4,015
- Status:
- Active
- Beds:
- 4
- Lot size:
- 3.15 Acres
- Year built:
- 1964
- Baths:
- 4.00
- MLS#:
- 4356004
- Subdivision:
- Ponderosa Hills
ADDITIONAL INFORMATION
Welcome to a prestigious property that has captured the admiration of discerning buyers nationwide. Set on over 3 acres of idyllic landscape, this exceptional estate features a serene private pond, perfect for intimate gatherings or peaceful reflections. Towering Ponderosa Pines and Colorado Blue Spruce frame the estate and create total privacy, while expansive manicured lawns evoke the grandeur of a Hollywood Hills estate. Step inside to discover over 4,000 sf of impeccably remodeled living space, adorned with luxury finishes that exude sophistication—from stunning countertops to bespoke lighting. Every detail has been thoughtfully designed, showcasing unparalleled luxury throughout. Indulge in cozy evenings around the fire pit, entertain with flair on the zip line, or unwind in the hot tub, where breathtaking sunsets create an unforgettable backdrop. The property is elegantly illuminated by extensive landscape lighting, creating an enchanting ambiance as dusk falls. For equestrian enthusiasts, a 6-stall barn and a lighted riding arena provide unmatched facilities, while the guest house above the barn offers inviting accommodations for family, friends, and caretakers. Experience the ultimate in privacy with fully fenced grounds and dual driveway gates, ensuring a tranquil and secure retreat. The oversized garage, equipped with heating and air conditioning, provides comfort for your vehicles and equipment year-round. This remarkable estate featuring mature landscaping cannot be replicated at its offering price, representing a rare opportunity for the discerning buyer. Enjoy easy access to Denver, DIA, local amenities of Parker, and only 2-3 hours' drive from 8 of Colorado’s best ski resorts while benefiting from unincorporated Douglas County offering a lower cost of living with no water bill, lower taxes, and no HOA. Don’t miss your chance to own a slice of paradise in a storybook setting. Your dream home awaits—experience the epitome of luxury living in Colorado!
Andrea Conner, Colorado License # ER.100067447, Xome Inc., License #EC100044283, [email protected], 844-400-9663, 750 State Highway 121 Bypass, Suite 100, Lewisville, TX 75067

The content relating to real estate for sale in this Web site comes in part from the Internet Data eXchange (“IDX”) program of METROLIST, INC., DBA RECOLORADO® Real estate listings held by brokers other than this broker are marked with the IDX Logo. This information is being provided for the consumers’ personal, non-commercial use and may not be used for any other purpose. All information subject to change and should be independently verified. © 2024 METROLIST, INC., DBA RECOLORADO® – All Rights Reserved Click Here to view Full REcolorado Disclaimer
Parker Real Estate
The median home value in Parker, CO is $690,000. This is lower than the county median home value of $722,400. The national median home value is $338,100. The average price of homes sold in Parker, CO is $690,000. Approximately 71.62% of Parker homes are owned, compared to 24.05% rented, while 4.33% are vacant. Parker real estate listings include condos, townhomes, and single family homes for sale. Commercial properties are also available. If you see a property you’re interested in, contact a Parker real estate agent to arrange a tour today!
Parker, Colorado has a population of 57,311. Parker is more family-centric than the surrounding county with 48.42% of the households containing married families with children. The county average for households married with children is 42.97%.
The median household income in Parker, Colorado is $120,075. The median household income for the surrounding county is $127,443 compared to the national median of $69,021. The median age of people living in Parker is 35.6 years.
Parker Weather
The average high temperature in July is 86.8 degrees, with an average low temperature in January of 17.2 degrees. The average rainfall is approximately 18 inches per year, with 76.8 inches of snow per year.
