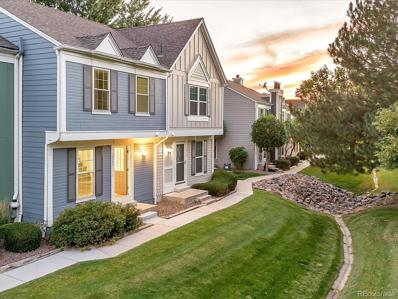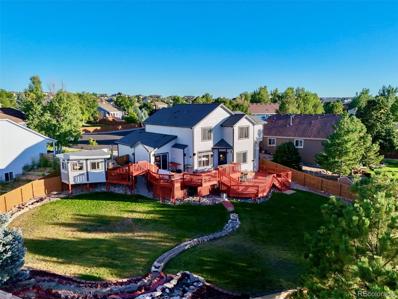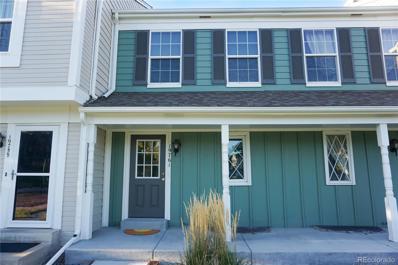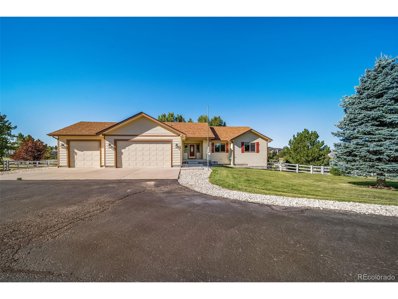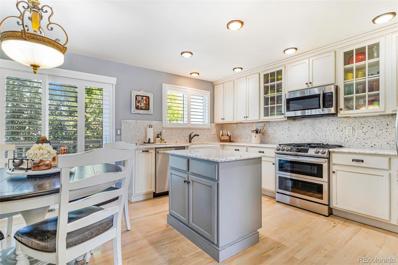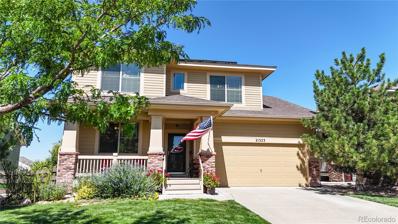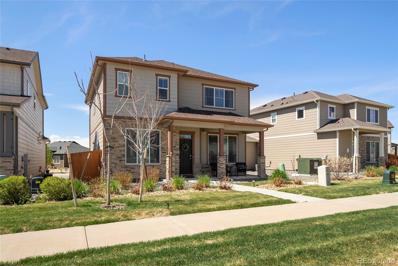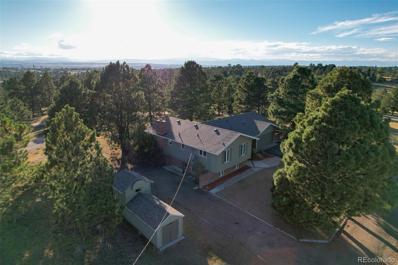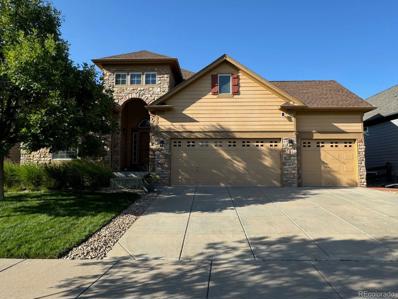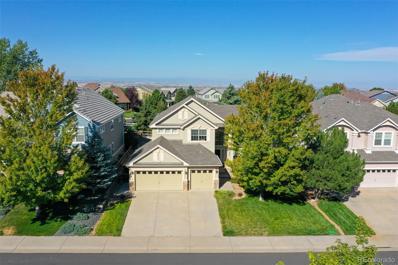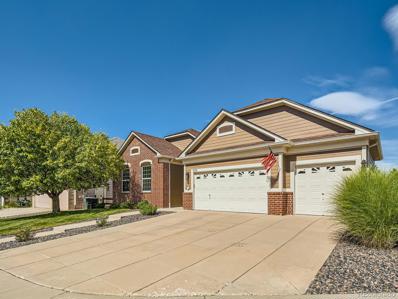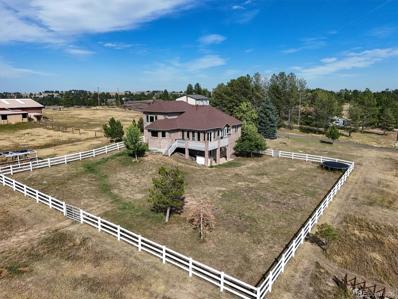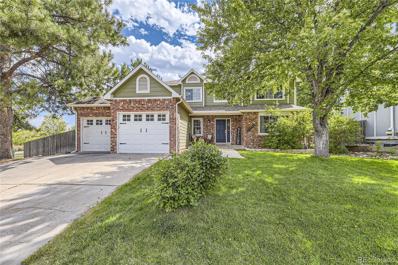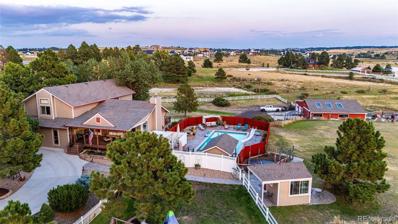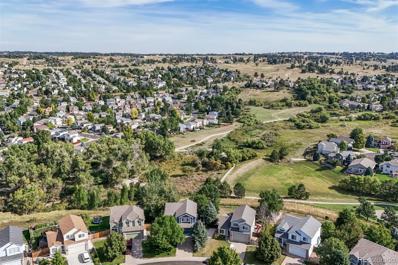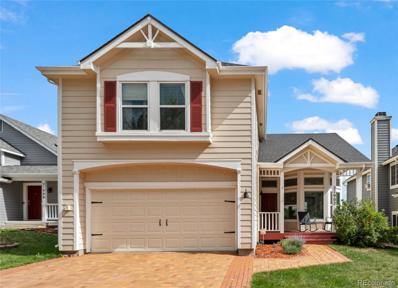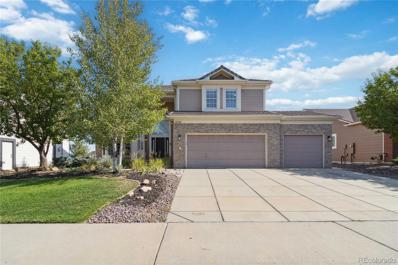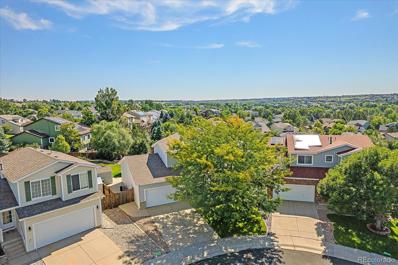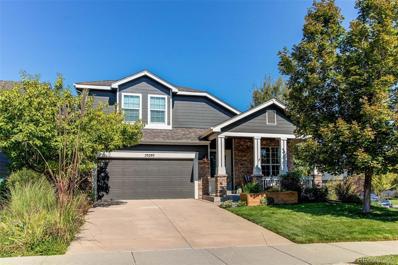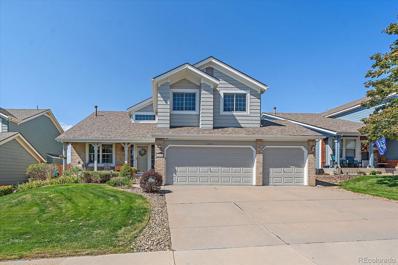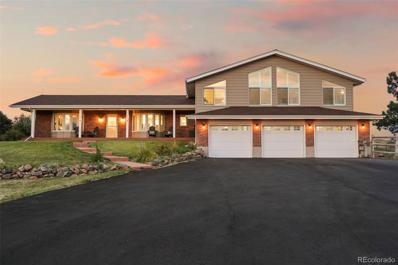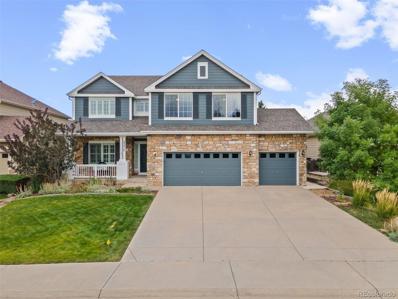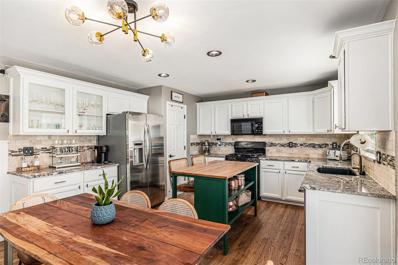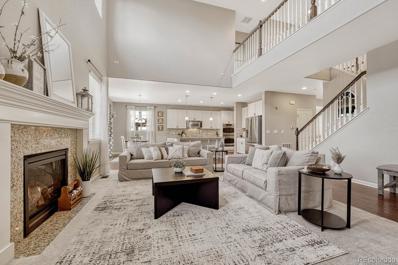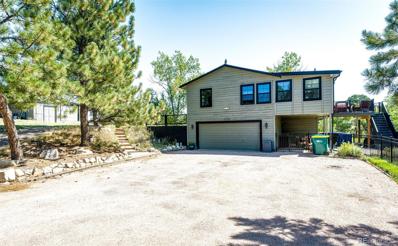Parker CO Homes for Rent
The median home value in Parker, CO is $699,000.
This is
higher than
the county median home value of $487,900.
The national median home value is $219,700.
The average price of homes sold in Parker, CO is $699,000.
Approximately 75.32% of Parker homes are owned,
compared to 21.65% rented, while
3.04% are vacant.
Parker real estate listings include condos, townhomes, and single family homes for sale.
Commercial properties are also available.
If you see a property you’re interested in, contact a Parker real estate agent to arrange a tour today!
Open House:
Sunday, 9/22 2:00-4:00PM
- Type:
- Townhouse
- Sq.Ft.:
- 1,860
- Status:
- NEW LISTING
- Beds:
- 3
- Lot size:
- 0.03 Acres
- Year built:
- 1985
- Baths:
- 4.00
- MLS#:
- 8227504
- Subdivision:
- Town And Country
ADDITIONAL INFORMATION
BUYER FINANCING INCENTIVE! Are closing costs or interest rates keeping you from purchasing your own home? This is your chance to get in on this exclusive deal that can reduce your overall closing costs or an interest-rate reduction! Call the listing agent for details. Come check out this townhome, only a short walk from Parker’s quaint downtown, that is well-maintained and offers a spacious 2,100 square feet of living space and 3 bedrooms and 4 bathrooms - something rarely found under $500K! From the two designated parking spaces, the small fenced patio, with an attached storage closet, leads to the back door entryway. Stay warm this winter in your new living room next to the fireplace, and enjoy easy cleaning of the updated luxury vinyl plank flooring throughout the main floor. The half-bath near the front door is convenient to the living and kitchen spaces. Enjoy a casual morning coffee at the bar-height counter, or in the adjacent dining room. While retro & functional, the kitchen and dining spaces present an exciting opportunity for those looking to add their personal touch and build sweat equity. With some updates, you can transform this space into your dream culinary haven. Upstairs you will find two large master bedrooms, each with an en suite bathroom, and large wall-to-wall closets. The basement has the 3rd bedroom 4th bath, perfect for those seeking their own private space. A large flex space houses the full-sized washer & dryer, and potential space for a theater or workout room, home office, or whatever use you can think of. Enjoy use of the community pool, exterior maintenance, roof care, snow removal, and trash services, all covered by the HOA. Located just 25 miles southeast of Denver, take a short walk or hop on your bike to experience the small-town feel of Parker’s Main Street – you will have the perfect balance of small-town living with easy access to big-city amenities.
- Type:
- Single Family
- Sq.Ft.:
- 3,547
- Status:
- NEW LISTING
- Beds:
- 3
- Lot size:
- 0.33 Acres
- Year built:
- 1997
- Baths:
- 4.00
- MLS#:
- 7440499
- Subdivision:
- Villages Of Parker
ADDITIONAL INFORMATION
**Breathtaking views, endless possibilities!** Nestled at the end of a cul-de-sac, this property boasts panoramic views and all the right details for a comfortable life. Step into the home with high vaulted ceilings, formal living and dining areas, and speakers throughout. The family room, with its cozy fireplace, is perfect for cold Colorado nights, while the private office with backyard access adds that extra touch of solitude. The gourmet kitchen is built for gatherings—complete with an island breakfast bar, built-in appliances, oak cabinets, and a roomy pantry. Upstairs, you’ll find the expansive owner’s suite with its own two-way fireplace, incredible mountain views, and a sitting area that’s ideal for quiet mornings. The suite also includes a lavish bathroom with dual sinks, a soaking tub, a walk-in shower, and a large walk-in closet. Two more bedrooms and a full bath round out the second floor. The basement is where the fun happens—featuring a workout area, a media room with Roman pillars, a full bath, a sauna, and a game room with a wet bar and fridge. Outside, the massive deck includes a hot tub and a one-of-a-kind detached grilling casita, making it an outdoor entertainer’s dream. With a private, grassy backyard and easy access to Black Bear Golf Club, parks, trails, and major roads, this home offers the perfect balance of peace and convenience. You have to see it to believe it!
- Type:
- Townhouse
- Sq.Ft.:
- 1,573
- Status:
- NEW LISTING
- Beds:
- 3
- Lot size:
- 0.02 Acres
- Year built:
- 1984
- Baths:
- 2.00
- MLS#:
- 8925496
- Subdivision:
- Town & Country Village
ADDITIONAL INFORMATION
Welcome to this fully updated 3 bedroom, 2 bathroom townhome located just steps from Mainstreet! The main level features an updated kitchen with granite countertops, durable LVP flooring, new appliances, a dining space, and a living room with a wood burning fireplace. The upstairs level includes a spacious primary bedroom with vaulted ceilings, a newly updated bathroom, and an additional bedroom. The downstairs level includes a fully finished basement with a third bedroom and second bathroom, as well as a bonus living space that could be used as an office or workout area. This home also comes with a new furnace that was replaced just over a year ago, along with new appliances including a washer and dryer, dishwasher, and refrigerator. Don’t miss the opportunity to make this turnkey townhome your own!
$925,000
2952 Deer Creek Dr Parker, CO 80138
- Type:
- Other
- Sq.Ft.:
- 2,642
- Status:
- NEW LISTING
- Beds:
- 3
- Lot size:
- 1.5 Acres
- Year built:
- 2003
- Baths:
- 2.00
- MLS#:
- 3287487
- Subdivision:
- Deer Creek
ADDITIONAL INFORMATION
This home has it all! Situated on 1.5 acres of land, this 3 bedroom/2 bath home also has lots of updates, a walkout basement, a 3-car garage, and a 1200 square foot outbuilding! This ranch home is nestled behind a row of pines and blue spruce, creating not only a serene view, but privacy as well. The covered front porch leads inside to an open foyer, revealing an impressive great room with a vaulted ceiling, and rows of windows that bathe the space in natural light. The great room features luxury vinyl plank flooring, has a cozy gas fireplace for cool fall evenings, and encompasses a formal dining room space with patio doors leading out to the deck for a convenient spot for grilling. The kitchen has been remodeled with elegant granite slab countertops and matching slab backsplash, and has fresh black stainless steel appliances, including split oven with gas range, dishwasher, microwave, and a french door refrigerator, all included! The kitchen also has a bay window creating an informal eating space, and a huge pantry! The spacious primary bedroom has a walk-in closet, vaulted ceilings and bay window view of the backyard. The en suite has double sinks in a granite countertop, an oval soaking tub, and separate shower. The secondary bedrooms are both generously sized and share a hall bath, highlighted with granite counters. A laundry/mud room (washer and dryer included), leads out to the 3-car garage, which has access to the backyard and outbuilding. The partially finished walkout basement is the perfect blend of storage and workshop space, as well as a family hangout with pellet stove. Step outside the basement to access the hot tub, included, for easing sore muscles and relaxing. The outbuilding is 40 X 30, with two garage doors and a separate access door, concrete floor, and cabinetry, and it's heated too! This home is perfect if you want a bit of the country life, but still be within minutes to Parker. Come view this home now, it won't last long!
Open House:
Saturday, 9/21 11:00-2:00PM
- Type:
- Single Family
- Sq.Ft.:
- 2,280
- Status:
- NEW LISTING
- Beds:
- 4
- Lot size:
- 0.15 Acres
- Year built:
- 2001
- Baths:
- 4.00
- MLS#:
- 2721733
- Subdivision:
- Hidden River
ADDITIONAL INFORMATION
Hidden River welcomes you home to this beautifully remodeled, single-family residence in Parker! Call Adam Golden at CrossCountry Mortgage (425) 318-0399 to learn more about a $3,000 lender credit associated with this listing! Endless memories await you and your loved ones with this priced-to-sell home that's been completely updated for modern taste. The remodeled house includes four beds, four baths, plenty of square footage (2,549 total sq ft), a multi-functional backyard, a walk-out basement and a three-car garage. From windows and doors to flooring and rooms, and everything in between, the sellers spared no expense in making their home a truly welcoming environment. As you walk inside the residence, you're greeted with a high-ceiling foyer with the dining room situated perfectly for evening meals with family and friends. As you continue on you'll notice the beautifully updated and functional kitchen with like-new appliances. Plantation shutters are featured throughout! Quartz countertops and new wood flooring! Make your way to the living room and experience the perfect spot for movie nights. The gas fireplace adds comfort and warmth for those cold, winter months. The guest bathroom conveniently includes the in-unit laundry area. The spacious, three-car garage is perfect for a family SUV, sports car and storage. The cabinet fixtures and workbench are added features for convenience. The finished, walk-out basement includes a family room with easy access to the backyard. The downstairs bedroom is currently being used as an office but can easily be converted to a guest room or fitness area - the opportunities are endless! Walking outside from the basement to the ground-level patio you'll notice just how much privacy you have with the apple trees and greenery. On the second floor, you have three bedrooms and two additional bathrooms. The primary bedroom truly is exceptional and boasts its own private office. Schedule your private showing today!
- Type:
- Single Family
- Sq.Ft.:
- 3,202
- Status:
- NEW LISTING
- Beds:
- 4
- Lot size:
- 0.14 Acres
- Year built:
- 2010
- Baths:
- 4.00
- MLS#:
- 7566074
- Subdivision:
- Reata North
ADDITIONAL INFORMATION
Welcome to 21523 E Stroll Ave, Parker, CO 80138, a stunning 4-bedroom, 4-bathroom home located in the highly desirable Reata/Idyllwilde community. This spacious and beautifully maintained residence offers a perfect blend of modern luxury and comfort, making it ideal for all buyers needs. Once inside, you’ll be greeted by an open floor plan with large windows that allow natural light to fill the home. The gourmet kitchen boasts granite countertops, stainless steel appliances with Gas Stove, a large center island, and ample cabinet space—perfect for cooking and entertaining. The Primary suite is a private retreat featuring a walk-in closet and a luxurious en-suite bathroom with dual vanities, a soaking tub, and a separate shower. Additional bedrooms are generously sized, offering flexibility for family, guests, or a home office. Once in the walk-out basement you will find a beautiful efficiency Mother-in-Law suite with kitchenette including Refrigerator, Dishwasher and Microwave, Custom hide away Murphy Bed and private 3/4 bath. Outside, you will find a cement patio leading to the beautifully landscaped backyard, including a large upper deck with lighted awning, ideal for outdoor dining, relaxation, and enjoying Colorado’s sunny days. The attached 3-car tandem garage provides plenty of storage and parking space. Situated in the sought-after Idyllwilde community, this home offers access to incredible amenities, including a clubhouse, swimming pool, fitness center, and walking trails. With top-rated schools, parks, and shopping nearby, as well as easy access to major highways, commuting to Denver or the Tech Center is a breeze. Don’t miss this opportunity. Schedule a private showing today to experience all that this exceptional property has to offer.
$595,000
6850 Longpark Drive Parker, CO 80138
- Type:
- Single Family
- Sq.Ft.:
- 2,167
- Status:
- NEW LISTING
- Beds:
- 4
- Lot size:
- 0.08 Acres
- Year built:
- 2020
- Baths:
- 3.00
- MLS#:
- 5727437
- Subdivision:
- Lincoln Creek Village
ADDITIONAL INFORMATION
Welcome to 6850 Longpark Drive, an elegant and personable residence nestled in a highly sought-after Lincoln Creek Village. This turnkey home offers a spacious and open layout, featuring 4 bedrooms and 3 bathrooms spread across 2167 square feet of meticulously designed living space. Upon entering, you'll be greeted by an abundance of natural light that illuminates the interior, creating a warm and inviting ambiance. The main level boasts a thoughtfully designed floor plan, seamlessly integrating the living, dining, and kitchen areas, perfect for both daily living and entertaining. The well-appointed kitchen is a chef's delight, equipped with modern appliances, ample cabinetry, and a breakfast bar, making it a delightful space for culinary endeavors. Adjacent to the kitchen, the private outdoor space provides a serene retreat for al fresco dining or simply unwinding amidst the tranquility of the surroundings. The oversized primary suite is a true sanctuary, offering a generous layout and a large walk-in closet, providing ample storage for your wardrobe and personal belongings. The remaining three bedrooms are equally spacious, offering versatility for use as guest rooms, home offices, or whatever best suits your lifestyle. This residence also offers the convenience of central AC, a garage, and laundry facilities, ensuring that every aspect of modern living is catered to with ease. Embrace the opportunity to make 6850 Longpark Drive your new home, where elegance meets functionality in a vibrant and in-demand neighborhood. Don't miss the chance to experience the epitome of upscale living in this remarkable property. Schedule a viewing today and discover the unparalleled lifestyle that awaits you.
- Type:
- Single Family
- Sq.Ft.:
- 2,233
- Status:
- NEW LISTING
- Beds:
- 4
- Lot size:
- 3.02 Acres
- Year built:
- 1971
- Baths:
- 3.00
- MLS#:
- 5400026
- Subdivision:
- Ponderosa Hills
ADDITIONAL INFORMATION
This beautifully updated tri-level home is situated on a picturesque 3-acre lot in the highly desirable Ponderosa Hills neighborhood! This lovely home offers a blend of modern comforts and serene natural surroundings. The home features refinished hardwood floors, new carpeting, and fresh interior paint throughout. The main level includes a bright and airy living room that seamlessly flows into the dining area and a well-appointed kitchen. The kitchen boasts elegant granite countertops and sleek stainless steel appliances. Upstairs, the spacious master bedroom suite provides a retreat with its own 3/4 bath, walk-in closet, and private balcony. The upper level also includes two additional bedrooms and a full guest bath. On the lower level, you'll find a large family room with a cozy wood-burning fireplace, an extra bedroom, another 3/4 bath, and a convenient laundry room. An expansive unfinished basement is ready for you to personalize and complete according to your needs. The outdoor space is equally impressive, featuring a huge deck that overlooks the backyard. The property includes a shed, a barn with fencing for horses, and is surrounded by lovely mature trees that enhance the natural beauty of the land.
- Type:
- Single Family
- Sq.Ft.:
- 3,742
- Status:
- NEW LISTING
- Beds:
- 5
- Lot size:
- 0.15 Acres
- Year built:
- 2005
- Baths:
- 3.00
- MLS#:
- 2996732
- Subdivision:
- Villages Of Parker
ADDITIONAL INFORMATION
Welcome to this Open and Bright Ranch with 5 bedrooms, 3 full bath home with a welcoming and open floor plan with 9ft ceilings throughout the main level, with 10 ft ceilings in the living room; wood floors throughout the main level. The see-through fireplace is visible from the living room, dining room and kitchen. Corian Counters in kitchen and granite in bathroom. On the main level you will find the spacious primary suite with a seating area in the bay window. Relax in the primary bath in either the soaking tub or the separate shower. The walk-in closet off of the bathroom is spacious enough for two. Also on the main level are two additional bedrooms and a full bathroom. Move right in, as all appliances are included and most furnishings can be included as well. Step outside from the dinette to enjoy the concrete patio, which looks out on trees in a very private setting which is great for the hot tub. The level yard features an irrigation system, making outdoor maintenance a breeze. Back yard is completely fenced for additional security. The basement will be the fun center for the whole family with a Large 7 seat movie room with Large Screen and projector, the slate pool table, foosball. The two additional bedrooms downstairs are HUGE and the bathroom downstairs has heated tile floors, a fantastic soaker tub and large shower. Use the additional area in the basement for an office or additional living room for the kids or family. The home has been well-maintained and features a newer air conditioning unit in 2021, built-in microwave in 2022, dishwasher new in 2023. Plenty of storage plus ceiling racks in the garage and two storage rooms in the basement—shelving to be included. Close to walking/bike trails. One blocks to Cimarron Middle school and walking distance to Legend HS. Most items in home are also for sale to the new owner at super prices.
- Type:
- Single Family
- Sq.Ft.:
- 2,778
- Status:
- Active
- Beds:
- 5
- Lot size:
- 0.16 Acres
- Year built:
- 2003
- Baths:
- 3.00
- MLS#:
- 3892804
- Subdivision:
- Canterberry Crossing
ADDITIONAL INFORMATION
5 BEDROOMS, 3 CAR GARAGE!! Canterberry Crossing beauty!! OVER 2,700 FINISHED SQ FEET!! PLUS A FULL UNFINISHED BASEMENT! Nestled in a picturesque community boasting serene parks and trails, pool, and inviting tennis courts, this stunning property offers the epitome of Colorado living. Brand new quartz countertops!!! Updated light fixtures! Painted cabinets and black hardware! New interior paint and fresh painted balusters! Boasting five spacious bedrooms, including a spacious primary suite, this home provides ample space for everyone. The three-car garage ensures plenty of room for vehicles and storage. Step inside to discover a seamless blend of elegance and functionality, with real hardwood and tile floors accentuating the open floor plan. Entertain with ease in the formal living and dining rooms, ideal for hosting gatherings and creating lasting memories. The full unfinished basement offers endless potential for customization and expansion. With its unbeatable combination of location, amenities, and timeless charm, this home presents an opportunity to live the life you've always envisioned. Don't miss your chance to make this exceptional property yours! Whole House Pressure Valve replaced (Dec 2023), Stucco Resurfaced and repainted (2024), Furnace replaced (2022), A/C replaced (2022), Hot Water Heater Replaced (2019), Sump Pump Replaced a couple years ago. Enjoy easy access to Black Bear Golf Club, 25 minutes to Denver Tech Center, 40 minutes to Denver International Airport, 20 minutes to Park Meadows Mall, Centennial Airport, less than 4 miles to Downtown Parker! For 3D tour: http://www.11973songbird.com/
- Type:
- Single Family
- Sq.Ft.:
- 3,669
- Status:
- Active
- Beds:
- 6
- Lot size:
- 0.21 Acres
- Year built:
- 2000
- Baths:
- 3.00
- MLS#:
- 5430312
- Subdivision:
- Hidden River
ADDITIONAL INFORMATION
Ranch style home in Hidden River located on a quiet street backing to a greenbelt with walking trail. South facing home with 3 car front loading attached garage. Nearly every facet of this home has been updated. Cared, loved and upgraded by original owner. No start up and most features are less than 4 years old. 6 bedrooms, 3 full baths and 3669 finished square feet. 2329 square feet on main level of this ranch and 1642 in the basement of which more than 1340 square feet of the WALK OUT basement is finished. The many recent upgrades in this beautiful home include: All windows are New in 2022. All window coverings are New in 2022. New Roof in 2021. Exterior of home was painted in 2021. New furnace and A/C in 2023. New HWH in 2019. All kitchen appliances less than 5 years old. Washer and Dryer are included. Engineered Hardwood flooring on main level installed in 2022. Ceiling fan in Master bedroom and Family Room. Kitchen quartzite countertops, backsplash and cabinet fronts New in 2022. New interior paint on Main level in 2022. Floor to ceiling rock wall surround at family room gas fireplace installed in 2022. New light fixtures and door hardware in 2022. More than $100,000 in upgrades within the past 5 years. There really are too many fine recent upgrades to mention in this beautiful Ranch style home with a walk out basement. Ready for quick sale and move in. Hurry, and discover this GEM!
$1,125,000
12247 Piney Lake Road Parker, CO 80138
Open House:
Saturday, 9/21 12:00-3:00PM
- Type:
- Single Family
- Sq.Ft.:
- 3,344
- Status:
- Active
- Beds:
- 4
- Lot size:
- 5.03 Acres
- Year built:
- 1996
- Baths:
- 4.00
- MLS#:
- 2188845
- Subdivision:
- Black Forest Ranchettes
ADDITIONAL INFORMATION
**Welcome to Your Dream Ranch in Parker, Colorado!**Nestled in the scenic Black Forest Ranchettes subdivision, this stunning home sits on 5 flat acres, offering breathtaking mountain views and endless possibilities. As you step through the front door, you're greeted by a formal dining room on the left, perfect for hosting gatherings, and a powder room on the right for convenience. The heart of the home is the light-filled kitchen, boasting elegant granite countertops, crisp white cabinetry, stainless steel appliances, a gas cooktop, double ovens, and not one, but two pantries. Adjacent is an inviting eat-in space that flows seamlessly into the great room, where vaulted ceilings, a cozy fireplace and expansive windows showcase the magnificent mountain views. Step down a level that features two spacious bedrooms and a full bathroom! The fully finished walk-out basement is an entertainer's paradise. Enjoy movie nights or football games in the large recreational area, complete with a built-in bar. The basement also offers a fourth bedroom, an additional bathroom, and a non-conforming room that could easily be converted into a movie theater or home gym. Step outside from the basement to a fenced yard ideal for your pets and plenty of space for outdoor entertaining. The upper level of home features the private primary retreat, complete with a lovely five-piece bath and walk-in closet. This property is equipped for country living, enjoy up to 5 horses, a 3-car garage, ample storage space, RV parking, a shed, two chicken coops, a grazing area with a small animal outbuilding with an area for pigs, cows or goats! Expansive windows throughout the home ensure you can enjoy stunning views all year round. Don't miss out on this rare gem in Parker—offering the perfect blend of modern comfort, natural beauty, and country-style living! Close to Southlands Mall, E470, schools, parks trails and so much more!!!
$690,000
11522 Sagewood Lane Parker, CO 80138
- Type:
- Single Family
- Sq.Ft.:
- 2,502
- Status:
- Active
- Beds:
- 6
- Lot size:
- 0.2 Acres
- Year built:
- 1986
- Baths:
- 4.00
- MLS#:
- 7855663
- Subdivision:
- Sagewood
ADDITIONAL INFORMATION
Welcome to 11522 Sagewood Ln – a spacious 6 bedroom, 4 bathroom home that offers a perfect blend of comfort and functionality. As you step onto the welcoming front porch, you’re greeted by an inviting open floor plan connecting the modern kitchen and cozy living room, ideal for gatherings. A separate dining room adds a touch of elegance for more formal meals. The main floor includes a convenient bedroom and full bathroom, plus a private office. Upstairs, the primary bedroom features a large walk-in closet and en-suite bathroom, along with two additional bedrooms and a full bathroom. The finished basement adds even more space with two bedrooms and another full bathroom. Outside, the large backyard is fully fenced, offering privacy and plenty of space to entertain on the deck. Located in a desirable neighborhood, this home provides ample living space, both indoors and out! Don't miss out—schedule your showing today! Click the Virtual Tour link to view the 3D walkthrough. Discounted rate options and no lender fee future refinancing may be available for qualified buyers of this home.
$1,375,000
9404 Devils Head Drive Parker, CO 80138
- Type:
- Single Family
- Sq.Ft.:
- 4,137
- Status:
- Active
- Beds:
- 4
- Lot size:
- 6.39 Acres
- Year built:
- 1986
- Baths:
- 4.00
- MLS#:
- 2569565
- Subdivision:
- Crest View
ADDITIONAL INFORMATION
This Dream Home Hosts Your Best Life Overflowing w Privacy & Upgrades along w Multiple Decks & Patios, a Private Pool, Greenhouse, Raised Garden Beds & Massive Barn! Truly this GEM is hard to imagine until you have the pleasure of touring it in person. You'll be delighted from the moment you arrive at the gated entrance w the custom concrete circular driveway, inviting you to enter the home via the oversized covered front porch w mountain views from Pikes Peak to Mount Evans & beyond. As you cross the threshold, you’ll be breathless w the gorgeous, vaulted living room, highlighting mountain views, a travertine fireplace mantel w pellet stove, room for large couches, a dining table & a sitting area. The interior flows easily down a few steps to the dining room that opens into the kitchen & dining nook w access to the southern deck for more mountain views along w steps to the English garden & the pool. Returning to the kitchen you'll find access to the backyard w another deck & patio w firepit. As you reenter the home and walk into the dining room, you'll discover two large pantries that will hold all your extra appliances & groceries. Around the corner is the laundry room w utility sink, storage, washer & dryer. Down the hall an expansive office is icing on the cake w a private access for your clients. A large mud room w abundant storage connects the office to the attached garage. Upstairs a fantastic primary bedroom features a large walk-in closet and an ensuite upgraded bathroom w an extended shower. Down the hallway three wonderfully spacious secondary bedrooms share a jack & jill bathroom. The basement features a large living room, an exclusive wine cellar & a 3/4 bathroom w walk out access to a private patio & English garden. The walkway continues into the private heated pool area for all the fun you can imagine. On the other side of the pool the walkway leads to the greenhouse, gardens, private front yard & huge barn. Welcome Home!
$580,000
21691 Omaha Avenue Parker, CO 80138
- Type:
- Single Family
- Sq.Ft.:
- 2,347
- Status:
- Active
- Beds:
- 4
- Lot size:
- 0.25 Acres
- Year built:
- 1996
- Baths:
- 3.00
- MLS#:
- 5443352
- Subdivision:
- Villages Of Parker
ADDITIONAL INFORMATION
Sitting peacefully on an incredible view lot (backing to Sulphur Gulch), this lovely 2-Story is nestled in the heart of Canterberry Crossing and provides a unique opportunity to live in a popular floor plan that seamlessly connects the inside w/ the outside, taking perfect advantage of the incredible location - Nicely maintained and ready for your personal touches - Spacious living room that benefits from vaulted ceilings, laminate floors and a huge picture window - The kitchen boasts oak flat-panel cabinets, functional island, pantry and all appliances are included - Perfect flow from the kitchen to the adjacent family room which is highlighted by more laminate flooring, a gas fireplace and large windows that bathe the space in warmth and natural light - Egress to the elevated deck is gained via the eating space - Step outside to appreciate the wonderfully private backyard enhanced by the greenbelt setting, what a special place to spend your time - Venture upstairs to 3 secondary bedrooms, a full bath and a generous primary bedroom w/ an en suite primary bath and walk-in closet - The walkout basement has been finished as one large rec room with lots of options for use - Easy access to the Sulphur Gulch Trail System and it’s miles of paved and dirt trails - Less than 1/2 mile to Pioneer Elementary - Just 2 miles to excellent restaurants on Main Street - This is a great opportunity to own a nice home is a very special location!
- Type:
- Single Family
- Sq.Ft.:
- 2,294
- Status:
- Active
- Beds:
- 4
- Lot size:
- 0.14 Acres
- Year built:
- 1992
- Baths:
- 3.00
- MLS#:
- 5195811
- Subdivision:
- Saddlebrook
ADDITIONAL INFORMATION
The inviting front porch & large bay window welcome you! The solid hardwood and tile flooring spread throughout the main level. Living room is highlighted by floor-to-ceiling bookshelves, & continuing through, the french doors open wide to the expansive raised, stamped concrete patio - ideal for entertaining or admiring the natural beauty around you. Enjoy the cozy ambiance of the fireplace in the kitchen dining area, which opens to the back patio & open space beyond. The kitchen features stainless appliances, two ovens, refrigerator, brand new dishwasher, & cooktop on a central island. Upstairs, the primary suite offers tranquil & private views of the open space.Two of the three additional bedrooms feature charming window seats, & all bedrooms include walk-in closets for ample storage. The flooring on the second level has been recently updated with Lifeproof LVP flooring. Heading downstairs, you’ll find a finished den which includes a wet bar with a refrigerator and sink, perfect for gatherings. If you need to unwind, relax in your new private sauna. There’s also rough-in plumbing for a future bathroom, adjacent to the sauna. A new roof with Class IV impact-resistant architectural shingles was installed in 2023, & the interior has been freshly painted. Practical touches like a laundry chute from the upper floor to the laundry room just off the kitchen make daily living even more convenient. Nestled in a quiet cul-de-sac and backing to serene open space, this beautiful home offers the perfect blend of nature and comfort just minutes from Old Town Parker, renowned for its festivals, local shops, & vibrant community spirit. Surrounded by parks & open spaces, the neighborhood provides endless outdoor recreation, including access to a community pool & scenic trails that meander through the area. Simply open the back gate & step onto miles of picturesque trails. This home combines comfort, style, and a connection to nature in an unbeatable location.
- Type:
- Single Family
- Sq.Ft.:
- 4,579
- Status:
- Active
- Beds:
- 7
- Lot size:
- 0.19 Acres
- Year built:
- 2000
- Baths:
- 4.00
- MLS#:
- 8666611
- Subdivision:
- Hidden River
ADDITIONAL INFORMATION
Welcome to this 7 bedroom home that offers space, comfort, and versatility. Let’s head inside to check out the vaulted ceilings in the entryway and family room which creates an open, bright, and welcoming atmosphere. The large kitchen is a chef's dream, with ample counter space and a center island, perfect for meal prep and casual gatherings. The layout allows for easy flow between the kitchen and family room, making it ideal for both everyday living and entertaining. On the main floor, you'll find a bedroom with a full bathroom, providing flexibility for guests or a wonderful quiet office with its own private deck. Step outside to the main deck, surrounded by mature landscaping and backing to open space—a peaceful retreat for relaxation or outdoor dining. The fully finished basement is a versatile space, complete with its own kitchen, dining nook, rec room, two bedrooms, and a bathroom. With laundry hookups, it’s perfect for use as a short term rental, or a multi-generational space… the possibilities are endless. There is also access to a concreate patio to enjoy the distinct Colorado seasons. Upstairs, the primary bedroom features a cozy gas fireplace, while three additional large bedrooms share a hallway bathroom, offering plenty of room for everyone. With a three-car garage and thoughtful design throughout, this home is ready for you to move in and make it your own. This one is a must see.
- Type:
- Single Family
- Sq.Ft.:
- 3,026
- Status:
- Active
- Beds:
- 3
- Lot size:
- 0.3 Acres
- Year built:
- 1999
- Baths:
- 4.00
- MLS#:
- 9560736
- Subdivision:
- Willow Ridge
ADDITIONAL INFORMATION
This home has a great location in a cul-de-sac. Private location fronts to open space. Huge back yard. Great curb appeal. New carpet, New interior paint, New engineered hardwood, New light fixtures. Primary bathroom has heated tile floors.
- Type:
- Single Family
- Sq.Ft.:
- 3,227
- Status:
- Active
- Beds:
- 4
- Lot size:
- 0.14 Acres
- Year built:
- 2005
- Baths:
- 4.00
- MLS#:
- 5481346
- Subdivision:
- Canterberry
ADDITIONAL INFORMATION
BRAND NEW FURNACE AND AIR CONDITIONER!!! Welcome to this beautifully updated 4-bedroom, 4-bath home situated on a desirable corner lot in a quiet cul-de-sac. Boasting a brand-new kitchen (2023) with modern finishes and custom woodwork, this home offers the perfect blend of style and comfort. The spacious floor plan provides ample living space, with large windows that fill the home with natural light. Enjoy the tranquility of living close to local trails, parks, and community pools, ideal for outdoor enthusiasts, but far enough away to avoid noise from passing pedestrians or barking dogs. Perfectly located within walking distance to the neighborhood schools, this home is ideal for families looking for convenience and a strong sense of community. The corner lot offers added privacy and space, making it an excellent spot for relaxing or entertaining. Don’t miss out on this gem – where comfort, convenience, and charm come together!
- Type:
- Single Family
- Sq.Ft.:
- 2,968
- Status:
- Active
- Beds:
- 4
- Lot size:
- 0.15 Acres
- Year built:
- 1996
- Baths:
- 4.00
- MLS#:
- 4926193
- Subdivision:
- Parker Vista
ADDITIONAL INFORMATION
$1,275,000
13786 Travois Trail Parker, CO 80138
- Type:
- Single Family
- Sq.Ft.:
- 5,054
- Status:
- Active
- Beds:
- 5
- Lot size:
- 5.03 Acres
- Year built:
- 1972
- Baths:
- 4.00
- MLS#:
- 6362309
- Subdivision:
- Travois
ADDITIONAL INFORMATION
Welcome to your serene five-acre ranch, offering breathtaking views of the Front Range! While the property offers a peaceful, country feel, it's just 8 minutes from Parker’s historic Main Street—an unbeatable location! This property is lovingly referred to as the Hammered Peacock and it blends modern upgrades with a touch of Southwestern charm. The living room features bay windows that frame mountain vistas and a cozy Southwestern-style fireplace. The dining room boasts curved walls, bay windows, and custom tile flooring with a stunning mountain backdrop. The fully remodeled kitchen has granite countertops, a large island with bar seating, premium stainless-steel appliances, a subway tile backsplash, pendant lighting, and a spacious walk-in pantry. The 1400 SF recreation room is sure to impress with a full wet bar, a floor-to-ceiling fireplace and French doors leading to a beautiful deck and private yard complete with a hot tub. This entertainer's dream space is ready for your personal touch. Upstairs, the primary suite offers stunning mountain views, vaulted ceilings, bay windows, plantation shutters and an adjoining room that can serve as a reading area, office or workout space. The en-suite 5-piece bathroom features a soaking tub, a separate shower, and dual sinks with plenty of closet space. The upper level also includes two additional bedrooms, a full bath, and a ¾ bath. The lower level family room with a fireplace has been converted into a non-conforming bedroom but could easily be converted back if desired. There's also an additional large bedroom in the basement for extra accommodation. End your day on the covered front porch watching the sun set over the mountains. For horse enthusiasts, the property includes a 2-stall barn, fenced pastures and neighborhood bridle paths. Conveniently located near E-470, you're just a short drive from the DTC, downtown Denver, the mountains, and DIA. Come enjoy some of the best views of the Front Range mountains!
- Type:
- Single Family
- Sq.Ft.:
- 3,496
- Status:
- Active
- Beds:
- 5
- Lot size:
- 0.18 Acres
- Year built:
- 2003
- Baths:
- 4.00
- MLS#:
- 1589297
- Subdivision:
- Villages Of Parker
ADDITIONAL INFORMATION
Discover unparalleled luxury in this stunning single-family residence nestled in the coveted Canterberry Crossing community of Parker. This home offers 5 bedrooms, 4 bathrooms, an expansive basement, and much more. The main level offers a living and dining room with two story high ceilings, bay windows, and stunning hardwood floors. The kitchen includes quartz countertops, exquisite white tiled backsplash, all stainless steel appliances, a kitchen island/breakfast bar, and a beverage bar tucked in the corner that includes a handy wine fridge. The Family Room features built-in shelving with surround sound and a warm gas fireplace. The upper level, where you'll find 4 Bedrooms and 2 bathrooms, includes the Master Suite, which consists of high ceilings and a master ensuite with a walk-in closet, a double vanity sink and both a tub and stand-up shower with a built-in bench. The beautifully finished basement offers a versatile Family Room, a multi-use gym/bar area and wet bar. You will also find a spacious Bedroom with double french doors, perfect for use as a private study. The perfectly manicured backyard also includes a large back deck for your enjoyment. And lastly, this home has a 3 car garage with entry access into the laundry room. Recent upgrades: a new roof, fresh paint, and updated gutters were all completed in November of 2019. Did I mention it’s in a very private cul-de-sac and has gorgeous Mountain View’s? Be the first to visit when she goes live next week.
- Type:
- Single Family
- Sq.Ft.:
- 2,365
- Status:
- Active
- Beds:
- 4
- Lot size:
- 0.13 Acres
- Year built:
- 1997
- Baths:
- 3.00
- MLS#:
- 8948017
- Subdivision:
- Hidden River
ADDITIONAL INFORMATION
Welcome to this beautiful, updated two-story home in Parker! Elegant features throughout the home include vaulted ceilings, genuine hardwood floors, and an open-concept design complemented by charming shiplap accents and modern lighting. On the main floor, you’ll find a spacious living room with a gas fireplace as its centerpiece. It seamlessly connects to the dining area and kitchen, which showcases lovely white cabinets, a gas range, granite countertops, and a convenient pantry. An additional living space or formal dining area features large windows and vaulted ceilings. Completing this level are a powder bathroom, laundry room, and access to the attached 2-car garage. Modern light fixtures and striking barn doors enhance the space, leading to the mudroom and finished basement. Upstairs, the home features a primary suite with a walk-in closet and an en-suite bathroom, two more spacious bedrooms, and an additional full bathroom. The basement offers a fourth conforming bedroom, which can also be utilized as a secondary living space. An additional basement bathroom is ready for completion. Modern conveniences include a tankless hot water heater, water softener, Ring doorbell, and Nest thermostat. Outside, mature trees provide both beauty and privacy. The west-facing patio is perfect for relaxation and entertainment while the large, fenced yard includes a basketball hoop and a hot tub.
$949,000
12135 S Meander Way Parker, CO 80138
Open House:
Saturday, 9/21 2:00-4:00PM
- Type:
- Single Family
- Sq.Ft.:
- 4,501
- Status:
- Active
- Beds:
- 5
- Lot size:
- 0.26 Acres
- Year built:
- 2012
- Baths:
- 5.00
- MLS#:
- 9385537
- Subdivision:
- Idyllwilde/reata North
ADDITIONAL INFORMATION
Welcome home to this exquisite residence nestled in the coveted Idyllwilde community of Parker offering a perfect blend of luxury and comfort, set on a generously sized lot adorned with mature trees that offer both beauty and privacy. As you approach, you'll be captivated by the home's curb appeal, highlighted by its fresh exterior paint, charming front porch and expansive three-car garage. As you enter, you'll be greeted by gleaming wood floors, tons of natural light, a formal dining area and expansive windows framing the picturesque mountain views creating an airy and welcoming atmosphere. The updated, modern kitchen is truly the heart of the home, featuring granite countertops, a spacious island, a butler's pantry, and premium appliances designed for culinary excellence. The casual dining area seamlessly flows into the remarkable living room graced with vaulted ceilings and a cozy fireplace along with a main floor study and laundry room. The second floor continues to impress with an intimate loft area, the primary bedroom oasis complete with an en-suite bath and walk-in closet, a secondary bedroom featuring an attached bath, along with two additional bedrooms and another well-appointed bathroom. The finished basement offers versatile space, perfect for a media or recreation room, and includes another bedroom and full bath. Step outside to discover one of the largest lots in the neighborhood, offering a serene escape with its large flagstone patio, professional landscaping and pergola ideal for outdoor entertaining and relaxation. Don't miss the side dog run for ease and convenience. Located just minutes from downtown Parker, Idyllwilde offers fantastic amenities, including parks, miles of trails and open space, a swimming pool, clubhouse, a neighborhood gym, the local Fika coffee house and the home is within walking distance to the neighborhood middle and high school! Schedule your showing today and experience the finest in Parker living!
$1,020,000
10376 E Parker Road Parker, CO 80138
Open House:
Saturday, 9/21 10:00-2:00PM
- Type:
- Single Family
- Sq.Ft.:
- 2,422
- Status:
- Active
- Beds:
- 4
- Lot size:
- 5 Acres
- Year built:
- 1986
- Baths:
- 3.00
- MLS#:
- 5632232
- Subdivision:
- Parker
ADDITIONAL INFORMATION
Welcome to your new dream home! This stunning property offers 5 sprawling acres of tranquility, convenience and stunning mountain views, just minutes from vibrant downtown Parker. With a thoughtfully designed layout and modern upgrades throughout, this home perfectly balances comfort and functionality. Key Features: Expansive Acreage: Enjoy the freedom of 5 acres, with a fully fenced private yard complete with three gates for easy access to every corner of your private retreat. Modern Comforts and Energy Efficiency: New windows and a new septic tank contribute to the home’s efficiency and sustainability. Stay cozy year-round with a brand-new furnace a state-of-the-art hybrid smart system, and a brand-new A/C unit, including a dedicated unit for the primary bedroom. Elegant Updates: Revel in the fresh, contemporary feel with new LVP flooring, updated baths, a newly designed kitchen island and new ceiling fans. Updated Kitchen: The kitchen is a chef’s delight with modern appliances and stylish updates, including a new island for additional prep space, casual dining and stainless steel appliances. Garage Excellence: The newly drywalled and insulated garage offers a clean, functional space for your vehicles and storage needs. The detached garage space is perfect for all your toys and extra storage. This property seamlessly combines modern amenities with the peace and privacy of country living, all while being just a short drive from conveniences. Don’t miss out on the chance to make this exceptional property your own! Feel free to contact me for more details or to schedule a viewing. This opportunity won’t be available for long!
Andrea Conner, Colorado License # ER.100067447, Xome Inc., License #EC100044283, [email protected], 844-400-9663, 750 State Highway 121 Bypass, Suite 100, Lewisville, TX 75067

The content relating to real estate for sale in this Web site comes in part from the Internet Data eXchange (“IDX”) program of METROLIST, INC., DBA RECOLORADO® Real estate listings held by brokers other than this broker are marked with the IDX Logo. This information is being provided for the consumers’ personal, non-commercial use and may not be used for any other purpose. All information subject to change and should be independently verified. © 2024 METROLIST, INC., DBA RECOLORADO® – All Rights Reserved Click Here to view Full REcolorado Disclaimer
| Listing information is provided exclusively for consumers' personal, non-commercial use and may not be used for any purpose other than to identify prospective properties consumers may be interested in purchasing. Information source: Information and Real Estate Services, LLC. Provided for limited non-commercial use only under IRES Rules. © Copyright IRES |
