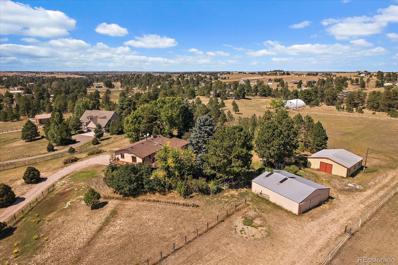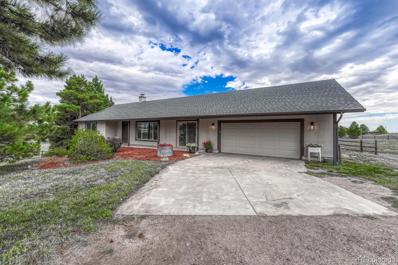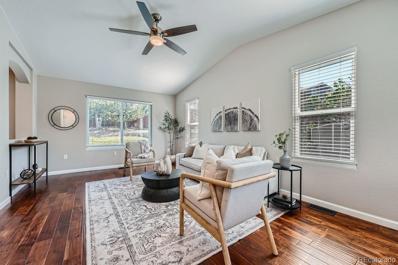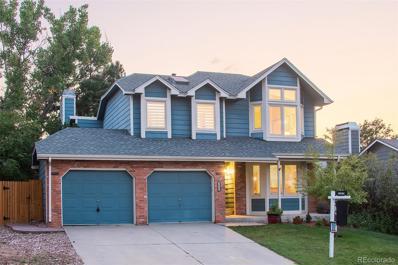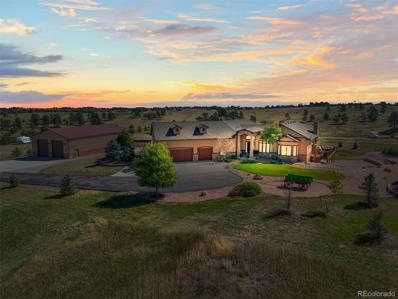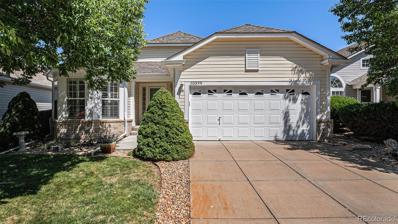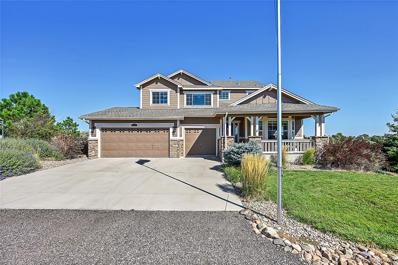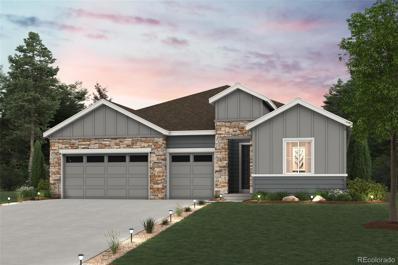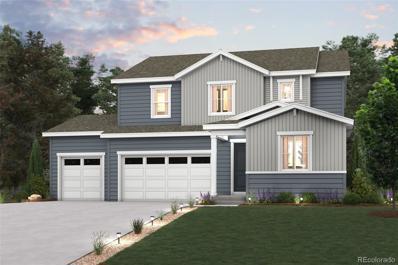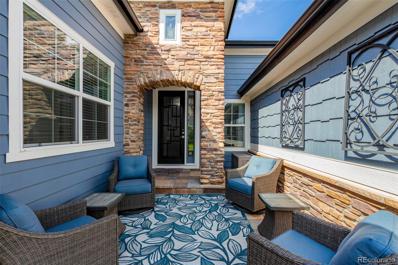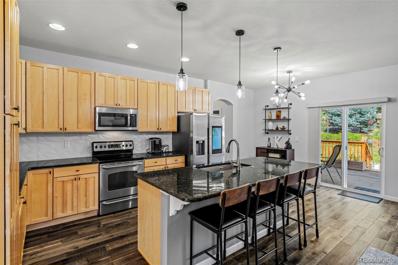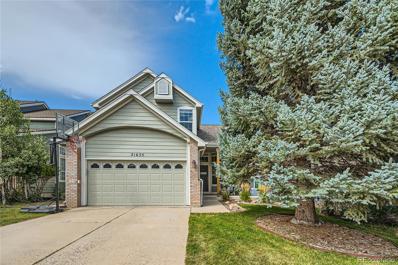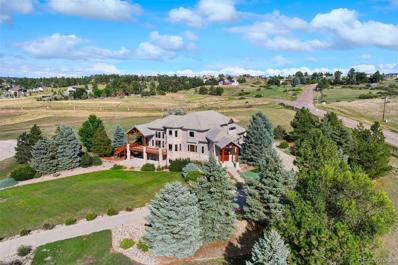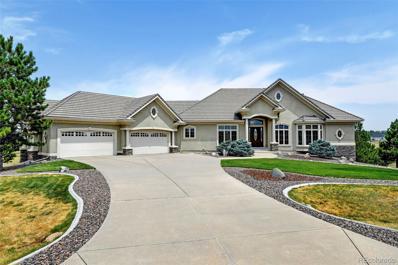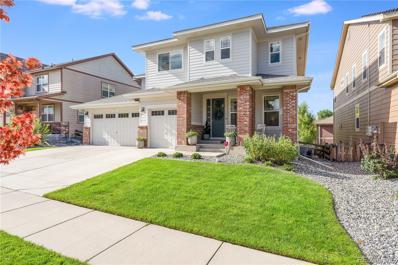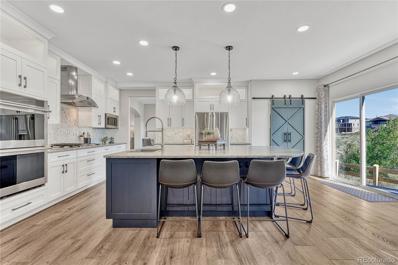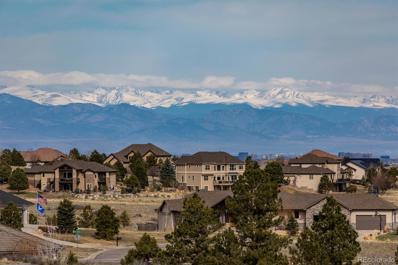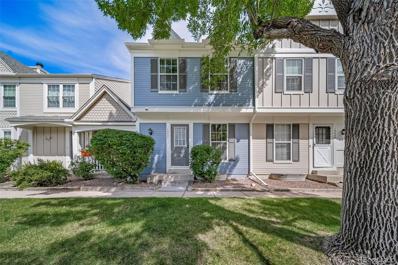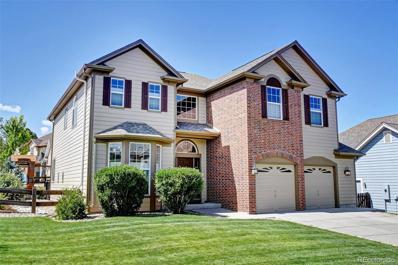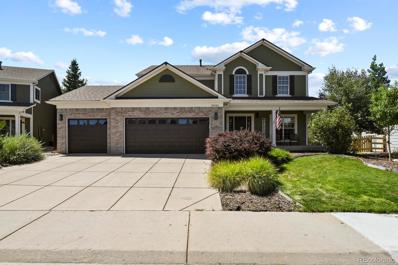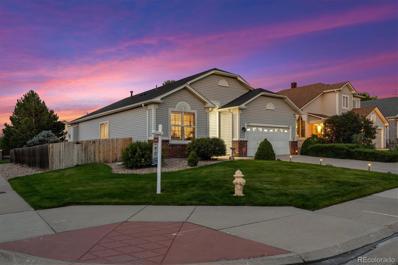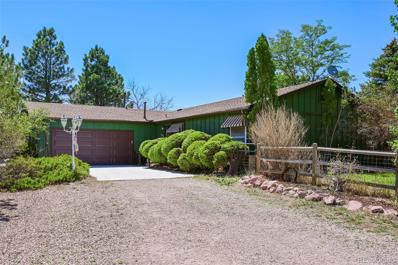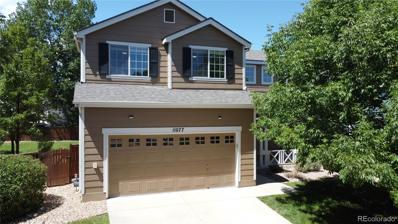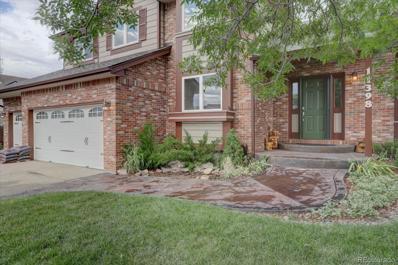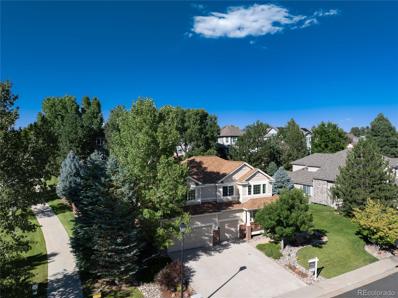Parker CO Homes for Rent
$875,000
11311 Bronco Drive Parker, CO 80138
- Type:
- Single Family
- Sq.Ft.:
- 1,625
- Status:
- Active
- Beds:
- 4
- Lot size:
- 5.2 Acres
- Year built:
- 1972
- Baths:
- 3.00
- MLS#:
- 6127194
- Subdivision:
- Ponderosa East
ADDITIONAL INFORMATION
Come and see this expansive equestrian property with a main house, 2 barns, a shed, a little cottage (could be used a a bar area when entertaining out of doors or ?) a gazebo with included furniture to entertain your guests. Extensive gardens, 3 ponds, walking paths, grape arbor, and fairy lights create a magical space for your own enjoyment or for entertaining. Need an enchanting space for a special event? The barns have lots of storage stalls whose dividers have been removed to open up the space could easily be converted back to stall space for your animals. The back yard space is completely fenced with turn out areas to contain livestock. Experience country living at it's finest but close to town! This close-in acreage property is conveniently located close to Parker, Elizabeth and Southlands. Commuting would be a breeze with easy access to Inspiration, Parker Rd and E470. We have adjusted the price and we are ready for an offer!
Open House:
Saturday, 9/21 11:00-1:00PM
- Type:
- Single Family
- Sq.Ft.:
- 2,371
- Status:
- Active
- Beds:
- 4
- Lot size:
- 11.7 Acres
- Year built:
- 1979
- Baths:
- 2.00
- MLS#:
- 5411995
- Subdivision:
- Ponderosa East
ADDITIONAL INFORMATION
Welcome to your dream ranch home, completely renovated and perfectly situated just minutes from Parker and Southlands, offering an easy commute into town. This property not only provides comfort and practicality but also comes with valuable water rights, adding to its appeal! This spacious 4-bedroom, 2-bath home boasts 2 living rooms and a versatile bonus room, ideal for a workout space, theater, or anything you envision. The expansive mudroom is perfect for coming in from the barn, or you could transform it into a formal dining area—the possibilities are endless in this beautifully updated home. Natural light floods the large rooms through brand new windows and multiple sliding glass doors, creating a bright and inviting atmosphere. The kitchen is a chef’s delight with a large gas stove, brand new refrigerator, and a generous pantry. The open-concept dining and kitchen area flow seamlessly onto a large deck, making it perfect for entertaining. On cooler evenings, cozy up by the wood-burning fireplace, or step out to the walkout basement, which leads to your own slice of heaven. The property features a large barn with turnout pastures, a tack room, and a spacious outdoor arena—a true horse enthusiast's dream. After a day of riding or exploring, unwind in the hot tub and soak in the peaceful surroundings of your property. This property is also set up with RV hookups and ready for your toys! This ranch offers the perfect blend of modern amenities and rustic charm, ready for you to make it your own. Don’t miss this rare opportunity to own a piece of Colorado paradise! This property is set up with RV hookups and ready for your toys!
- Type:
- Single Family
- Sq.Ft.:
- 1,848
- Status:
- Active
- Beds:
- 3
- Lot size:
- 0.23 Acres
- Year built:
- 1997
- Baths:
- 4.00
- MLS#:
- 3146456
- Subdivision:
- Willow Ridge
ADDITIONAL INFORMATION
Welcome to your new home! This beautifully maintained 3-bedroom, 4-bathroom property, located in a peaceful cul-de-sac, offers 1,800 sq. ft. of comfort and style. The inviting living room, bathed in natural light, provides a cozy space for relaxation or entertaining guests. This home features a brand-new roof for added peace of mind and a full basement that offers ample storage or potential for additional living space. The large, fully fenced backyard is perfect for outdoor gatherings, gardening, or simply enjoying quiet moments in the yard. A spacious 2-car garage provides plenty of room for vehicles and extra storage. Located in a family-friendly neighborhood, you'll appreciate the privacy and tranquility of cul-de-sac living, with easy access to schools, parks, and local amenities. This move-in ready 3-bedroom, 4-bathroom gem is waiting for you to call it home!
$645,000
11541 Sagewood Lane Parker, CO 80138
- Type:
- Single Family
- Sq.Ft.:
- 2,546
- Status:
- Active
- Beds:
- 3
- Lot size:
- 0.19 Acres
- Year built:
- 1986
- Baths:
- 3.00
- MLS#:
- 5371302
- Subdivision:
- Hidden River
ADDITIONAL INFORMATION
Only about 5 minutes from Parker center, the feeling of "home" begins with the drive from the main road into the beautifully kept and coveted Hidden River neighborhood, driving past the parks, pool, tennis courts and other amenities offered by the HOA, continuing up the road and turning into a sloping uphill road where the home is perched. Upon arrival, you'll be greeted by its drawing curb appeal complete with adorable front porch and abundant mature trees. Enter the front door to be greeted by gorgeous, light hardwood floors that flow throughout the entire main level, opening to the formal dining and living room which have a great open concept ideal for hosting dinners. Continue into a spacious and inviting family room with vaulted ceilings, skylights, and a statement brick fireplace—perfect for gatherings and relaxation. The family room opens to the adjacent large, bright kitchen which features freshly painted cabinets, a spacious island and plenty of counter space for culinary adventures. Plenty of windows and views of the beautiful backyard and expansive back deck. Upstairs, you'll find three generously sized bedrooms, including a luxurious primary suite with high ceilings, an ensuite 5-piece bathroom, and a walk-in closet. The second full bathroom has been recently updated with new flooring and shower tile. The newly remodeled basement offers 430 square feet of versatile space, complete with two egress windows and rough-in plumbing for a fourth bathroom. This area is perfect for a home office, media room, or easily convertible into a fourth bedroom. Step outside to your private oasis—a large backyard surrounded by mature trees, providing both shade and privacy. The expansive deck is perfect for outdoor entertaining, summer barbecues, or simply enjoying the tranquility of your surroundings.
$2,225,000
11624 Dunrich Road Parker, CO 80138
- Type:
- Single Family
- Sq.Ft.:
- 5,689
- Status:
- Active
- Beds:
- 5
- Lot size:
- 3.25 Acres
- Year built:
- 2007
- Baths:
- 5.00
- MLS#:
- 6514949
- Subdivision:
- Spring Creek Ranch
ADDITIONAL INFORMATION
Absolutely STUNNING close-in estate on 3.25 acres in Parker. AMAZING panoramic Rocky Mountain & city views from the front of the home! Backs to 10 acre dedicated open space! A beautiful foyer with cathedral ceiling and a formal dining room with a coffered ceiling greet you as you step inside. Gleaming hardwood floors lead to an enormous great room with vaulted ceilings, charming stone-surround gas fireplace, and entertainment built-ins. The great room is open to a huge chef's kitchen featuring an island big enough to seat 4, tons of knotty alder cabinets w/ crown molding, and abundant granite countertops. The primary suite is "to-die-for" with its private 5-piece bath and roomy walk-in closet. Counter-height cabinetry, granite countertops, dual vanities, jetted soaking tub and a private deck are just a few of the amenities the primary bathroom offers. Two generously-sized bedrooms share a Jack and Jill bath. A powder bath and laundry room complete the main level. Fully finished walkout basement is set up perfectly to accommodate guests, in-laws, nanny, or older children. Large family/rec room featuring a wet bar. A 4th bedroom boasts a private 3/4 bath and walk-in closet, and the 5th bedroom shares another 3/4 bath with the main area. There is access to the covered patio from the 5th bedroom. Don't miss the exercise room and another flex room for hobbies, 2nd study, or storage. The crown jewel of this property is the outdoor living area! A salt water pool is flanked by a large patio area and a Pergola with fireplace and TV. There is a firepit area for roasting marshmallows & enjoying warm Summer evenings. A massive 75x40 detached, heated garage/workshop is any car enthusiast's dream! Tons of space for multiple cars, toys, and a shop area, plus tall doors make it possible to park RVs inside. Extra special features of this home include plantation shutters, private deck off the primary suite, secluded cul-de-sac location, and much more. Colorado living at it's finest!
$574,950
20399 Heather Lane Parker, CO 80138
- Type:
- Single Family
- Sq.Ft.:
- 1,558
- Status:
- Active
- Beds:
- 3
- Lot size:
- 0.12 Acres
- Year built:
- 1998
- Baths:
- 2.00
- MLS#:
- 5095061
- Subdivision:
- Hidden River
ADDITIONAL INFORMATION
Open house Sat 9/14 from 11am to 1pm!!! Welcome to your new home! This beautifully maintained 3-bedroom, 2-bathroom ranch offers the perfect blend of comfort and convenience. Step inside to discover a spacious open floor plan that seamlessly connects the living, dining, and kitchen areas, creating an inviting space for both relaxation and entertaining. The kitchen features stainless steel appliances, a breakfast nook and ample cabinet space, making meal preparation a breeze. The adjacent dining area is perfect for family dinners or casual gatherings with friends. Retreat to the primary bedroom, complete with an en-suite bathroom featuring a walk-in shower. Two additional bedrooms provide space for family, guests, or a home office. Outside, the private backyard offers a serene setting for outdoor activities, gardening, or simply unwinding on the deck. Located in a quiet, friendly neighborhood, this home is close to schools, parks, shopping, and dining. Don’t miss the opportunity to make this charming ranch-style house your home! Schedule a showing today!
$1,350,000
2351 Sagebrush Street Parker, CO 80138
- Type:
- Single Family
- Sq.Ft.:
- 3,974
- Status:
- Active
- Beds:
- 5
- Lot size:
- 5.59 Acres
- Year built:
- 2005
- Baths:
- 4.00
- MLS#:
- 8724030
- Subdivision:
- Elkhorn Ranch
ADDITIONAL INFORMATION
Welcome to an extraordinary 5.59-acre property in coveted Elkhorn Ranch. This 3,974-square-foot home features 5 bedrooms & 4 bathrooms, designed to provide comfort & style. As you arrive, you'll be greeted by a charming front porch that sets the tone for the rest of the home. Inside, the grand entrance bathes the space in natural light, creating an inviting atmosphere. The main level includes a versatile bedroom w/ an en suite bathroom, currently serving as an office, offering flexibility. The open floor plan seamlessly connects the dining room, kitchen, & living area, making it ideal for entertaining. The chef’s kitchen is a masterpiece, equipped w/ modern cabinets, gas range, pantry, & new double ovens, refrigerator, hood, & a luxury microwave. The great room, w/ its expansive vaulted ceilings, picture windows, & cozy gas fireplace, provides the perfect space to unwind. The main level also includes a laundry room w/ a utility sink & ample storage. The primary suite upstairs is a true retreat, featuring vaulted ceilings, an en-suite bathroom w/ dual vanities, a walk-in closet, tile shower, & a large soaking tub. Two additional bedrooms & a full bathroom complete the upper level. The walk-out basement is an entertainer's paradise, complete with a custom bar, family room, & bedroom w/ an en-suite bathroom. Step outside to your private oasis, where a deck w/ a gas BBQ, a covered patio w/ a hot tub, & a fire pit await your summer gatherings. Additional features include a 3 car attached garage, RV parking, 30x40 fully insulated & finished shop w/ dedicated 150-amp service, 22V power, & an oversized door, perfect for all your toys. The property is equipped w/ two 50-amp surge-protected EV charging receptacles, an upgraded 100-amp sub-panel in the basement, backup generator interlock hookup, whole-house humidifier, new roof (2019), fresh paint, updated light fixtures, & new flooring on the main level. This property offers more than just a home; it offers a lifestyle!
- Type:
- Single Family
- Sq.Ft.:
- 2,515
- Status:
- Active
- Beds:
- 3
- Lot size:
- 0.29 Acres
- Year built:
- 2024
- Baths:
- 3.00
- MLS#:
- 5531279
- Subdivision:
- Trails At Smoky Hill
ADDITIONAL INFORMATION
The ranch-style Columbia II plan welcomes you with long foyer, leading you past a comfortable bedroom, a private study and out into a beautiful open-concept layout that's perfect for relaxing, dining and entertaining. A lavish kitchen boasts a center island and walk-in pantry and overlooks a charming dining area and a generous great room with access to the backyard. Also, off the great room, you'll find another secondary bedroom—this one featuring a walk-in closet. And secluded on the other side of the great room, a spacious primary bedroom features a private en-suite bath with dual vanities and a roomy walk-in closet. Additional highlights include a laundry room conveniently located off the garage and a full unfinished basement. Photos are not of this exact property. They are for representational purposes only. Please contact builder for specifics on this property.
- Type:
- Single Family
- Sq.Ft.:
- 2,940
- Status:
- Active
- Beds:
- 4
- Lot size:
- 0.29 Acres
- Year built:
- 2024
- Baths:
- 4.00
- MLS#:
- 1699507
- Subdivision:
- Trails At Smoky Hill
ADDITIONAL INFORMATION
You’ll love the thoughtfully designed Aster, offering an abundance of functional living and entertaining space. Upon entering, you'll find a private study located just off the foyer. Beyond the foyer, a well-appointed kitchen—boasting a center island, ample counter space, and a walk-in-pantry—overlooks a generous open-concept great room and dining area. You'll also appreciate a valet entry off the garage. The upstairs features three secondary bedrooms—one with a private bath—a spacious loft, a convenient laundry room, and an impressive primary suite with a roomy walk-in closet and dual-vanity bath. A standard unfinished basement completes the home. Photos are not of this exact property. They are for representational purposes only. Please contact builder for specifics on this property.
Open House:
Saturday, 9/21 1:00-3:00PM
- Type:
- Single Family
- Sq.Ft.:
- 5,432
- Status:
- Active
- Beds:
- 4
- Lot size:
- 0.18 Acres
- Year built:
- 2007
- Baths:
- 4.00
- MLS#:
- 7401594
- Subdivision:
- Villages Of Parker
ADDITIONAL INFORMATION
Welcome to this absolutely exquisite Designer Masterpiece, where luxury meets functionality & style. With over 200K in the finest upgrades, this home boasts a complete makeover that elevates it to the pinnacle of modern living! A gourmet kitchen dazzles w/ quartz counters, oversized center island, crisp white cabinets, sleek range hood & stunning backsplash. A beautifully transformed butler’s pantry adjoins the kitchen & sophisticated formal dining room, featuring a stunning chandelier, board & batten details & crown molding that exudes timeless charm. The dedicated study is equally impressive w/ wainscoting & a bay window. A giant open concept living room boasts a floor to ceiling fireplace surround w/ beautiful hearth. Rich hardwoods run throughout the main level, adding warmth & continuity. The primary suite is a true retreat w/ board & batten accents, a pretty chandelier & newly created slider that opens out to the hot tub. A spa-like primary bath boasts an indulgent soaking tub, exquisite tilework & pristine finishes throughout. Bed #2 offers picturesque mountain views, Bed #3 connects to a fabulous renovated ensuite bath. The secondary full bath is also completely redesigned to perfection. Head down to the garden-level basement w/ 9-ft ceilings + 2nd living room, a custom teak accent wall & pool table w/ nostalgic chandelier. You won't believe the awesome tavern behind french doors w/ a granite bar, fridge, kegerator, dishwasher & microwave, high top seating, media area & big screen TV. Bed #4 w/ impressive 3/4 bath adds to the luxury. A bonus room offers options as a playroom, gym or use to suit. Step outside to the giant end-to-end deck w/ hot tub, 2 seating areas, perfect for entertaining & dining al fresco + low maintenance turf. This home is as efficient as it is beautiful w/ a 2023 water heater, 2020 high-efficiency HVAC & 2019 Class 4 IR roof. Located near the Black Bear Golf Club, this home offers the perfect blend of luxury, convenience & community.
Open House:
Saturday, 9/21 11:00-1:00PM
- Type:
- Single Family
- Sq.Ft.:
- 3,154
- Status:
- Active
- Beds:
- 4
- Lot size:
- 0.21 Acres
- Year built:
- 2006
- Baths:
- 4.00
- MLS#:
- 4754497
- Subdivision:
- Canterberry Crossing
ADDITIONAL INFORMATION
Situated on ideal south-facing lot with a professionally landscaped private backyard, this four bedroom four bath home in Canterberry Crossing is now available! With 3,154 sqft finished, including a finished basement, this home features an open floor plan with beautifully updated wood flooring on the main floor. A private home office with French doors and new carpet is perfectly situated off the entryway, followed by a formal dining room with large picture window. The large kitchen features new tile backsplash, stainless steel appliances including a brand new refrigerator, large center island and granite countertops. The living room is anchored by the gas fireplace with updated tile surround and overlooks the private, treed backyard that provides a peaceful park-like setting with large deck for entertaining. The brand new railing and new carpet leads you to four bedrooms upstairs including the oversized Primary Suite with updated Primary bathroom that features a beautiful frameless glass shower and large walk in closet. Upstairs also offers a loft with modern accent wall that features a brand new electric fireplace. Two additional bedrooms, a full bath and laundry room complete the upper floor. The finished basement offers more space for living and entertaining with a bonus room and large 4th bedroom perfect for guest accommodations, as well as a full bathroom and wet bar complete with a bar fridge, granite countertop and beautiful tile backsplash. Located mere minutes from Mainstreet Parker's restaurants, shops and live entertainment venues and within walking distance to Elementary, Middle and High Schools in the Douglas County School District. Canterberry Crossing also features an extensive list of community amenities for it's residents including tennis courts, clubhouse, pool, parks, playgrounds and trails.
$640,000
21635 Omaha Avenue Parker, CO 80138
- Type:
- Single Family
- Sq.Ft.:
- 2,408
- Status:
- Active
- Beds:
- 4
- Lot size:
- 0.15 Acres
- Year built:
- 1993
- Baths:
- 3.00
- MLS#:
- 4865987
- Subdivision:
- Canterberry Crossing
ADDITIONAL INFORMATION
Fantastic opportunity to live in a beautiful home in Canterberry Crossing, backing to serene open space! As you enter, you'll be greeted by a spacious living room and dining room to your right. Continue on and admire the extended hardwood floors leading into the kitchen, which boasts white cabinetry. The kitchen seamlessly flows into the warm and bright family room, complete with a cozy fireplace—ideal for gatherings with family and friends. The main level also includes a convenient half bath and a large laundry room with pantry cabinetry. The primary bedroom suite is a retreat of its own, featuring vaulted ceilings, picturesque views of the open space, a walk-in closet, and a private bath. On the upper level, you'll enjoy the new carpet and will find two additional bedrooms and a full bath. The finished basement provides extra living space, a bedroom, and ample storage. Appreciate the convenience of a two-car attached garage. Step outside to relax in the backyard, which offers a peaceful backdrop of open space. Located in the highly regarded Douglas County School District and close to parks and trails, this home is move-in ready and waiting for you!
$2,199,000
7405 Sagebrush Drive Parker, CO 80138
Open House:
Saturday, 9/21 12:00-2:00PM
- Type:
- Single Family
- Sq.Ft.:
- 7,007
- Status:
- Active
- Beds:
- 4
- Lot size:
- 3.6 Acres
- Year built:
- 2001
- Baths:
- 4.00
- MLS#:
- 8989099
- Subdivision:
- Centennial Ranch
ADDITIONAL INFORMATION
Discover this exquisite 4-bedroom home on 3.6 acres, perfectly designed for both elegance and comfort. The main floor offers formal dining and living areas that seamlessly flow into a casual yet impressive kitchen and living room with soaring 20-foot ceilings. A private office and a convenient mud/laundry room with access to the 4-car garage complete the main level. Upstairs, you'll find Jack and Jill bedrooms, each with cozy lofts perfect for reading nooks or play areas, and a luxurious primary retreat featuring a quaint sitting area with stunning mountain and city views, a coffee bar, and a spacious walk-in closet. The walk-out basement is an entertainer’s dream, offering ample space for games, a workout room, additional storage, and an extra bedroom. Outside, enjoy breathtaking mountain and city views from expansive wrap-around decks. Located on a quiet cul-de-sac, this home provides easy access to shopping, dining, downtown Parker, and the airport.
$1,800,000
9298 Spirit Court Parker, CO 80138
- Type:
- Single Family
- Sq.Ft.:
- 5,067
- Status:
- Active
- Beds:
- 4
- Lot size:
- 1.5 Acres
- Year built:
- 2005
- Baths:
- 4.00
- MLS#:
- 5978312
- Subdivision:
- Spirit Ridge
ADDITIONAL INFORMATION
One of a kind! Walkout ranch home with finished basement and 5+ car garage nestled on a 1.5 acre lot with the Parker Spirit Ridge Community. Features of the extraordinary home include- 5+ finished attached garage, oversized laundry room, main floor hardwoods / carpet, granite countertops, cherry cabinets, exterior walls are 2x6 studs, concrete tile roof, upgraded low E double pane windows and more. Curb appeal, recently refreshed landscaping and stucco. An inviting grand Foyer and a casual open concept floor plan provide the backdrop for this home's comfort and livability. Top quality finishes throughout including top of the line carpet and padding. Basement includes 3 bedrooms, wet bar, 2 bathrooms full, entertainment area with fireplace.
Open House:
Saturday, 9/21 11:00-2:00PM
- Type:
- Single Family
- Sq.Ft.:
- 5,504
- Status:
- Active
- Beds:
- 6
- Lot size:
- 0.15 Acres
- Year built:
- 2017
- Baths:
- 7.00
- MLS#:
- 3928371
- Subdivision:
- Pine Bluffs
ADDITIONAL INFORMATION
An ideal multi-generational home in the beautiful and popular community of Hilltop Pines at Pine Bluffs. Perfectly situated within minutes from parks, trails, the neighborhood pool, fabulous food, breweries, and all that Colorado has to offer...your new home awaits. This luxurious home boasts timeless elegance and meticulous attention to detail around every corner. Upon entering your home, you will be welcomed by an expansive open concept floor plan featuring a gourmet kitchen, formal dining room, and family room complete with a fireplace and vaulted ceilings. An entertainer’s dream, or a space for multi-family living, your fully finished walkout basement is equipped with a full kitchen, a living room to watch your favorite sports teams or movies, bedroom with attached ¾ bath and powder room for guests. During summer evenings, watch your kids play games while your dogs run around in your backyard. On cool mornings, enjoy your coffee while relaxing in your secluded primary suite as your private fireplace keeps you cozy. Welcome Home!
- Type:
- Single Family
- Sq.Ft.:
- 3,694
- Status:
- Active
- Beds:
- 4
- Lot size:
- 0.19 Acres
- Year built:
- 2001
- Baths:
- 5.00
- MLS#:
- 2737227
- Subdivision:
- Hidden River
ADDITIONAL INFORMATION
Having recently undergone over 200k in renovations, you’ll see stunning updates and upgrades throughout this light and bright home. 4 BR 5BA 3 Car + Office with finished basement in the sought after Hidden River neighborhood. Perfect cul-de-sac location and backing to open space with miles of trails. 2024: New Roof, New Bedroom Windows, Patio & Exterior Garage Doors. KITCHEN/DINING: Gourmet Kitchen with white cabinets with upper display boxes, 9 foot full slab Quartzite center island, over/under cabinet lighting, top of the line GE Monogram stainless steel appliances, large walk-in pantry with barn door, wine fridge, 5-burner gas cooktop with custom stainless hood, fully equipped for all your cooking needs. Sought after floorplan with 4 bedrooms and 3 full bath upstairs. PRIMARY BEDROOM: Spacious bedroom with mountain views and ensuite bath with separate sinks, water closet, large soaking tub and abundance of storage in the oversized walk-in closet. BEDROOM 2: Offers an ensuite full bath. BEDROOM 3 & 4 share a Jack-n-Jill full bath. OFFICE: Private main floor office built-ins. LAUNDRY/MUDROOM: Stay organized in the convenient laundry room by Closet Factory with coat and organizing hooks and tons of storage. FORMAL LIVING/DINING ROOMS: Open floorplan throughout. FINISHED BASEMENT: Includes family room, kitchenette with granite counters, dining area, luxury bathroom with travertine shower, large storage room, and bonus space which could be 5th BR, workout, or addtl office. BACKYARD: Private Large patio for entertaining with views of open space and mature landscaping. HOME EXTRAS: New 75 Gallon Water Heater (2021). Freshly Painted. MoenFlo Whole House Water Sensor. T9 Smart Thermostat. Security Cameras. Surround Sound. Attic Fan on Timer for Lower Cooling Bills. CoreTec Luxury vinyl floors throughout main and basement. West facing driveway for easy snow melt. Energy efficient lighting. Low HOA Dues. Close proximity to schools in the Legend HS feeder. Welcome HOME!
- Type:
- Land
- Sq.Ft.:
- n/a
- Status:
- Active
- Beds:
- n/a
- Lot size:
- 2.26 Acres
- Baths:
- MLS#:
- 5749524
- Subdivision:
- Spirit Ridge
ADDITIONAL INFORMATION
Gorgeous Mountain Views and View of the Denver Tech Center. Located in Douglas County, property boasts 2+ acre lot, perfect to construct your dream home. This cul-de-sac lot provides ultimate privacy and tranquility. Property has utilities readily available when it comes to water, gas, and electricity. Perks of this property include being near golf courses, schools, and an abundance of cultural amenities at the Art & Cultural Center and is minutes away from sought after Downtown, Parker, CO. Contact me for more information and to schedule a showing. PLEASE NOTE - ALL SHOWINGS MUST be accompanied by a licensed real estate agent.
- Type:
- Townhouse
- Sq.Ft.:
- 1,440
- Status:
- Active
- Beds:
- 3
- Lot size:
- 0.03 Acres
- Year built:
- 1985
- Baths:
- 4.00
- MLS#:
- 1892945
- Subdivision:
- Town And Country
ADDITIONAL INFORMATION
Welcome to your next home! Nestled in the heart of a friendly community just steps from the vibrant downtown Parker area, this lovely townhouse offers the perfect blend of modern luxury and small-town charm. Boasting 3 bedrooms and 3.5 bathrooms, this residence has been meticulously updated to meet your standards of style and comfort. The main level greets you with new luxury vinyl plank flooring, french doors, large windows and a stone fireplace, setting the stage for a home that shines and an atmosphere that's both inviting and chic. The kitchen features new cabinets and new granite counters, stainless steel appliances round out the updated kitchen. The new carpet adds warmth and coziness to the living spaces, creating an ideal environment for relaxing and entertaining. You will find two large en suite bedrooms on the upper level. The remodeled primary bath showcases new tile, vanity, fixtures, flooring, granite counter, and fresh paint. The second upper bedroom also includes an updated en suite, offering a comfortable space for family or guests. The basement adds another layer of living space with a 3/4 bath featuring a new vanity and counter just outside the bedroom door. A wet bar, new paint, trim and carpet creates an enjoyable space for gatherings and quiet evenings. Outside the french doors you are treated to your own small fenced yard space with a patio. With a two-car parking space to top it all off, this townhouse is a rare find, combining convenience, style, and comfort. Whether you're a growing family, a professional, or simply seeking a delightful home in a prime location, this property is sure to capture your heart.
- Type:
- Single Family
- Sq.Ft.:
- 2,644
- Status:
- Active
- Beds:
- 4
- Lot size:
- 0.18 Acres
- Year built:
- 2005
- Baths:
- 3.00
- MLS#:
- 7690473
- Subdivision:
- Canterberry Crossing
ADDITIONAL INFORMATION
Beautiful two-story home is located just 10 minutes from Downtown Parker on a corner lot and is within walking distance to multiple Douglas County Schools. This lovely 4 bed/2.5 bath home is full of natural light and Bamboo hardwood floors throughout the main level. Do you love entertaining guests? The large eat-in kitchen provides countertop space and then some with all updated appliances that is great for entertaining and comfortable daily life. Just off the kitchen, a professionally landscaped backyard surrounds a spacious deck which offers views of the Front Range for you to enjoy the Colorado sunshine. The 2.5 car garage is spacious enough for 2 vehicles and offers plenty of room for a workshop/motorcycle or extra storage space. Nestled in an established neighborhood, offering 2,644 square feet above ground with an additional 1,238 square feet in the unfinished basement and a 3 year old roof. This well maintained property is ideal for any buyer needing extra storage space, 3 out of the 4 bedrooms have a walk-in closet. If you are charmed with high ceilings, beautiful hardwood floors and plenty of space for entertaining inside and out- this home is for you. This property is currently leased until May 31, 2025. Great income property.
$817,000
20450 Oakbrook Lane Parker, CO 80138
- Type:
- Single Family
- Sq.Ft.:
- 3,712
- Status:
- Active
- Beds:
- 5
- Lot size:
- 0.23 Acres
- Year built:
- 1998
- Baths:
- 4.00
- MLS#:
- 2940181
- Subdivision:
- Hidden River
ADDITIONAL INFORMATION
This welcoming 5-bedroom, 4-bathroom home is located on a lovely lot that backs to open space in the sought-after community of Parker. With a mix of comfort and practicality, this home offers plenty of space and features to enjoy. The main level features hardwood floors and includes a formal living room and dining room, ideal for both everyday living and entertaining. The kitchen is well-equipped with a gas cooktop, double ovens, stainless steel appliances, and granite countertops, providing everything you need for cooking and gathering. Upstairs, there are four bedrooms, including the primary suite, which comes with a 5-piece bathroom and a large walk-in closet. Another bedroom upstairs also has its own ensuite bathroom, offering convenience and privacy. The fully finished, walkout basement provides additional space with a bedroom, bathroom, and plenty of storage. It’s a versatile area that could be used as a guest room, home office, or recreation space. Outside, you'll find a low-maintenance Trex deck where you can relax and enjoy the open space views. The hot tub is included, adding a nice touch for unwinding after a long day. The yard is perfect for outdoor activities. Recent updates include exterior paint within the last year, new garage doors, and a roof, furnace, and water heater that are all about 5 years old. The 3-car garage offers ample space for vehicles and storage. This home offers a great combination of space, features, and a peaceful setting in Parker. If you’re interested, please reach out to schedule a showing.
- Type:
- Single Family
- Sq.Ft.:
- 1,891
- Status:
- Active
- Beds:
- 3
- Lot size:
- 0.16 Acres
- Year built:
- 2000
- Baths:
- 2.00
- MLS#:
- 5252933
- Subdivision:
- Villages Of Parker
ADDITIONAL INFORMATION
Excellent opportunity in popular Parker neighborhood! Rare, one-story ranch style home sitting on a spacious corner lot backing to greenbelt. *NEW ROOF to be installed prior to closing* Smartly designed, flowing floor plan offers 3 bedrooms plus an office, 2 bathrooms & full unfinished basement to add more living space. Enter to find the sizable formal living and dining rooms that lead to the open kitchen, breakfast nook & family room; all with high ceilings. Kitchen features a newer SS Bosch dishwasher, gas range, fridge & microwave, pantry & island plus ample cabinets, Silestone counter & tile backsplash. Family room has gas fireplace & access to expanded outdoor back deck. Enjoy the private, low maintenance backyard complete with mature landscaping & greenbelt views! Main floor office comes with French doors & plantation shutters. Relax in the Primary Suite boasting vaulted ceilings, bay window with sitting area & generous walk-in closet. The attached 5-pc bath has granite counters, large soaking tub & separate toilet room. Bedrooms 2 & 3 located near a full bathroom. Main floor laundry has cabinets & washer/dryer included! Vast unfinished basement perfect for storage or finishing in the future; has rough-in plumbing for potential bathroom. Attached 2 car garage offers more storage, includes workbench & cabinets. Many storage closets throughout. Newer water heater, Ring doorbell & window coverings throughout & most rooms have ceiling fans. Convenient Parker location just steps to Deer Tail Park & miles of trails. Only minutes to Mainstreet/Downtown Parker, Public library, Parker Town Pool & farmer’s market plus ample dining & shopping. Includes Buyers warranty. True main floor living – don’t miss out!
$815,000
1700 Lisbon Drive Parker, CO 80138
- Type:
- Single Family
- Sq.Ft.:
- 2,277
- Status:
- Active
- Beds:
- 3
- Lot size:
- 5.1 Acres
- Year built:
- 1977
- Baths:
- 3.00
- MLS#:
- 3248884
- Subdivision:
- Prairie Trail Ranches
ADDITIONAL INFORMATION
Nestled on over 5 acres, this picturesque property offers endless possibilities! Whether you bring your horses home or simply enjoy the tranquility of your own land, you’ll find it all here. This well-maintained 3-bedroom upstairs, 3-bathroom ranch-style home combines the charm of country living with modern conveniences. Step inside to discover a spacious, open floor plan where the living room, dining area, and kitchen flow seamlessly, centered around a cozy wood-burning fireplace. The kitchen features updated cabinetry and stainless-steel appliances, perfect for the home chef. Off the main living space, a beautifully lit sunroom that runs the length of the backside of the home welcomes you with skylights and ample windows, making it an ideal spot for your favorite plants. The primary suite on the main level serves as a private retreat, complete with an en-suite ¾ bathroom and door leading to the sunroom. Two additional bedrooms and a full bathroom round out the main floor. The partially finished basement offers even more living space, including a large family room, a bonus non-conforming fourth bedroom, and a ¾ bathroom—ideal for guests or multi-generational living. Additionally, the basement includes a huge storage room to meet all your overflow needs. Equestrian enthusiasts will appreciate the turn-key 4-stall barn with a concrete aisle, tack area and a separate storage area with an large door for easy hay and shavings delivery. The pastures are cross fenced with a loafing shed and a flat grassed area perfect for an outdoor arena. The property also features an garden shed and an additional versatile building that could be used for more storage or additional animal housing. Located less than 20 minutes from the heart of Parker, this property perfectly balances rural charm and city convenience. Schedule your showing today!
- Type:
- Single Family
- Sq.Ft.:
- 1,485
- Status:
- Active
- Beds:
- 3
- Lot size:
- 0.16 Acres
- Year built:
- 1998
- Baths:
- 3.00
- MLS#:
- 1557537
- Subdivision:
- Willow Park
ADDITIONAL INFORMATION
Looking for a fully updated well maintained home in a great Parker location that is walking distance to trails, parks and Downtown Parker? Look no further, this charming 3 bed, 3 bath home in the highly coveted Willow Park neighborhood checks all the boxes. New roof, exterior and interior paint, new flooring & new baths throughout. AC & Ceiling fan lights all rooms. Main level features a spacious updated kitchen including all new stainless LG Thin Q appliances, pantry and an impressive eat-in/dining area with french doors that open to the large patio and lush private backyard. Open floor plan. The Living/Family Room features high vaulted ceilings, built-in entertainment area and a new ceiling fan/light, and is bright and open, perfect for entertaining. New powder room. Upper level features a Primary Suite with walk-in closet and an exquisitely updated private bathroom (see shower). 2 additional spacious bedrooms, a full updated bathroom and a sitting area that is great for a study/reading space or morning coffee. Convenient Laundry/Mud room with storage and included washer/dryer located on main level just off garage. Covered front porch. Large private landscaped backyard with patio, garden areas, sprinklers is perfect for entertaining & enjoying the outdoors...Don't miss out on this super home - won't last long!
$750,000
11398 Hilary Place Parker, CO 80138
- Type:
- Single Family
- Sq.Ft.:
- 3,750
- Status:
- Active
- Beds:
- 5
- Lot size:
- 0.24 Acres
- Year built:
- 1994
- Baths:
- 4.00
- MLS#:
- 4234960
- Subdivision:
- Rowley Downs
ADDITIONAL INFORMATION
There is something to love around every corner of this delightful home in Rowley Downs. A mature and thoughtful landscape facade will welcome your guests, as you step inside to the two story entry with vaulted ceilings. Enjoy a tastefully decorated kitchen that extenuates the space with island work space and lighted cabinet doors for an elevated look. Solid hardwood floors traverse in to the two story family room featuring floor to ceiling windows for an abundance of natural light. The main floor office is easily a bedroom or bonus room just off the front entry. Upstairs you will find updated bathrooms and new carpet, along with fresh paint that is beaconing your arrival. The primary bedroom is spacious with a generous 5 piece ensuite bath. Newer light fixtures, motorized blinds and high end Legrand switches are a few of the features you will notice in this home. This corner lot is located in a cul-de-sac and has a 3 car garage for all the storage you need. You will rest easy with the brand new roof and several recent upgrades through out the home. Enjoy evenings on the stamped concrete patio that is perfect for entertaining. Minutes from down town Parker and trail access makes this house the perfect place to call home. Buyer agent friendly so don't hesitate to take a look today! **Ask about our Assumable Loan details!** For additional photos and information, visit: www.tourfactory.com/idxr3168056
- Type:
- Single Family
- Sq.Ft.:
- 4,570
- Status:
- Active
- Beds:
- 4
- Lot size:
- 0.21 Acres
- Year built:
- 2000
- Baths:
- 4.00
- MLS#:
- 3826455
- Subdivision:
- The Estates At Quail Creek
ADDITIONAL INFORMATION
Step into this stunning home where every detail says, “Welcome Home.“ A charming wrap-around porch greets you upon arrival. Once inside, natural sunlight fills the space, highlighting the breathtaking 2-story vaulted ceiling in the great room. Art niches & custom architectural details, like the stately columns in the formal dining room are around every corner. Wander into your open concept family room where a cozy fireplace adds warmth & seamlessly connects to a beautiful kitchen. Find a center island w/breakfast bar, a bumped out bay window w/ an eat-in-space, 42" cherry cabinets & ample counter-space. Step outside to your backyard patio ideal for unwinding. On the main floor, your private primary retreat awaits, w/ a luxurious 5–piece ensuite with soaking tub, spacious shower, double sinks, & huge walk-in closet. The main floor also features a versatile office, powder bath & convenient laundry room that doubles as a mudroom w/direct access to an oversized 3 car garage. Upstairs find 2 spacious bedrooms connected by a Jack and Jill bathroom, offering both convenience & privacy. The flexible loft area overlooks the great room & adds versatility. The basement is an entertainers dream with a game room featuring a full wet bar, pool table & media area. The separate theater room is fully equipped w/ surround sound & soundproofing. An extra bedroom & full bathroom offer a private retreat for guests. Walk to the neighborhood park and to 72 acres of Harvie Open space & miles of walking & riding trails. The neighborhood offers holiday carriage rides, Easter egg hunts, summer picnics and community gatherings year round. Minutes from Downtown Mainstreet where you can shop and dine or enjoy a free concert or movie in the park. Desirable Legend HS feeder, and walk to Pioneer Elementary school! Whether hosting a lively gathering or enjoying a quiet night in, this home will elevate every moment. Welcome to the neighborhood!
Andrea Conner, Colorado License # ER.100067447, Xome Inc., License #EC100044283, [email protected], 844-400-9663, 750 State Highway 121 Bypass, Suite 100, Lewisville, TX 75067

The content relating to real estate for sale in this Web site comes in part from the Internet Data eXchange (“IDX”) program of METROLIST, INC., DBA RECOLORADO® Real estate listings held by brokers other than this broker are marked with the IDX Logo. This information is being provided for the consumers’ personal, non-commercial use and may not be used for any other purpose. All information subject to change and should be independently verified. © 2024 METROLIST, INC., DBA RECOLORADO® – All Rights Reserved Click Here to view Full REcolorado Disclaimer
Parker Real Estate
The median home value in Parker, CO is $484,000. This is lower than the county median home value of $487,900. The national median home value is $219,700. The average price of homes sold in Parker, CO is $484,000. Approximately 75.32% of Parker homes are owned, compared to 21.65% rented, while 3.04% are vacant. Parker real estate listings include condos, townhomes, and single family homes for sale. Commercial properties are also available. If you see a property you’re interested in, contact a Parker real estate agent to arrange a tour today!
Parker, Colorado 80138 has a population of 51,125. Parker 80138 is more family-centric than the surrounding county with 45.25% of the households containing married families with children. The county average for households married with children is 45.24%.
The median household income in Parker, Colorado 80138 is $105,373. The median household income for the surrounding county is $111,154 compared to the national median of $57,652. The median age of people living in Parker 80138 is 35 years.
Parker Weather
The average high temperature in July is 86.8 degrees, with an average low temperature in January of 17.2 degrees. The average rainfall is approximately 18.1 inches per year, with 61.8 inches of snow per year.
