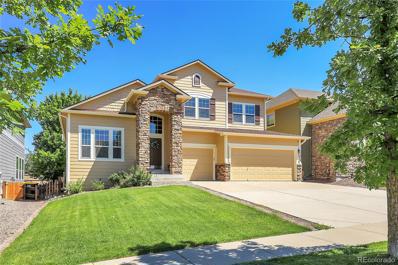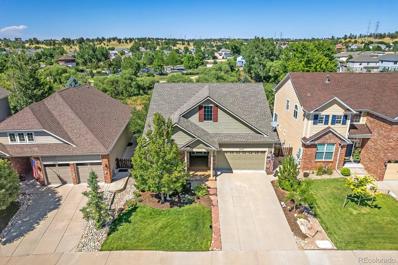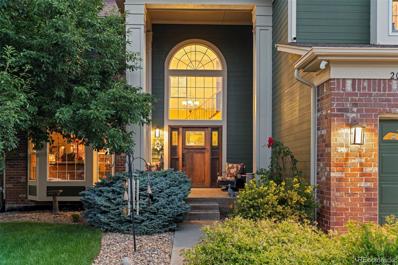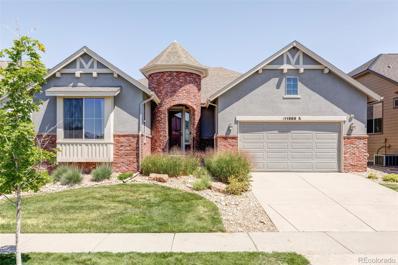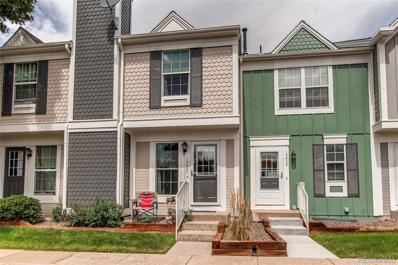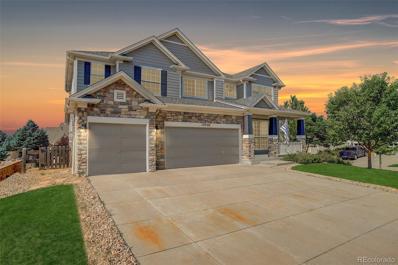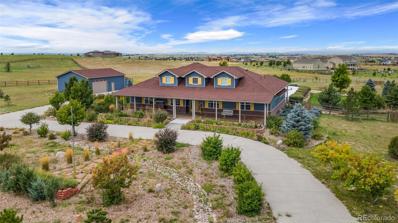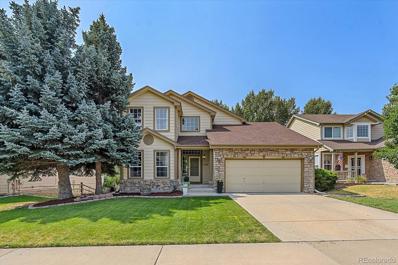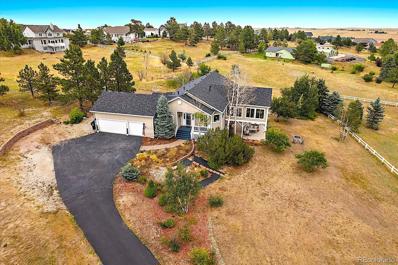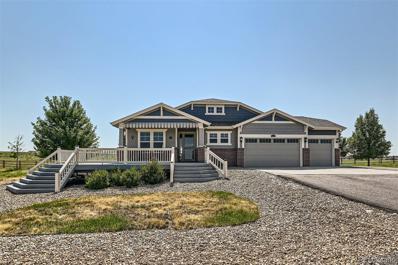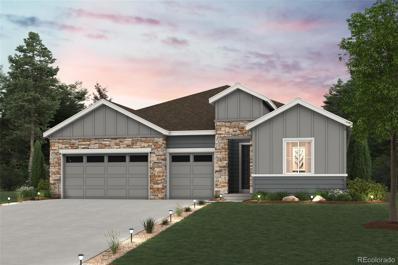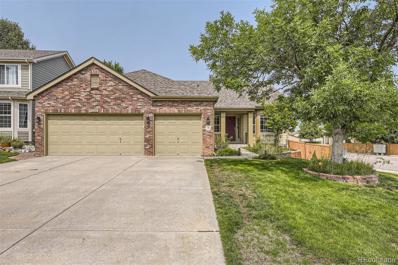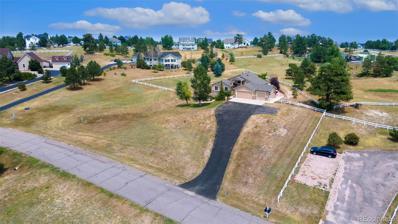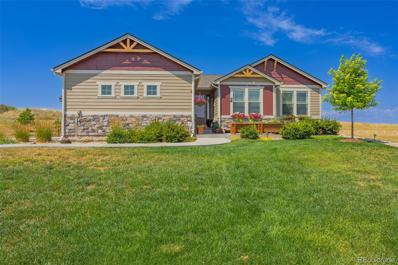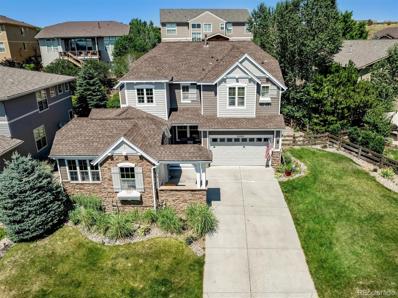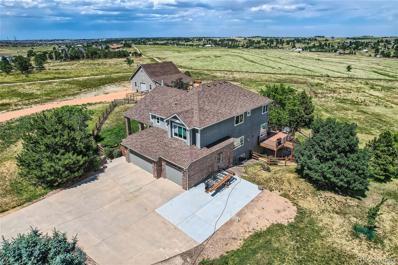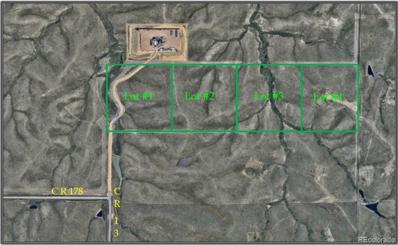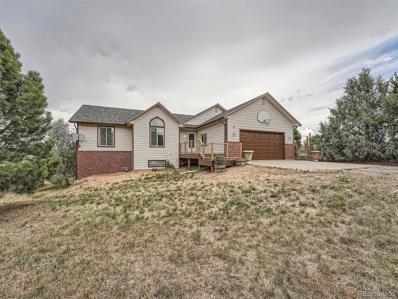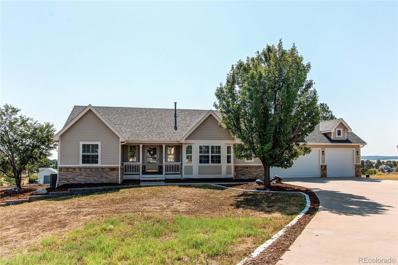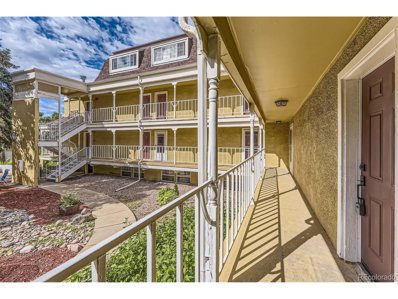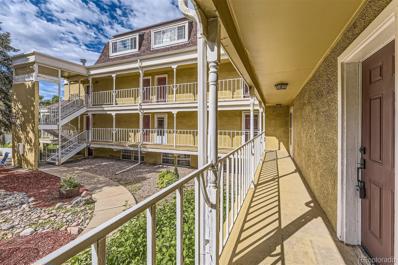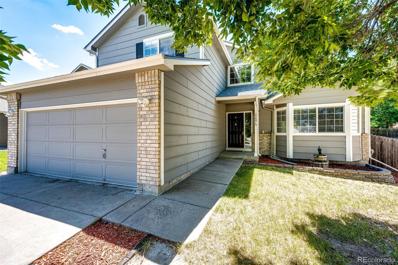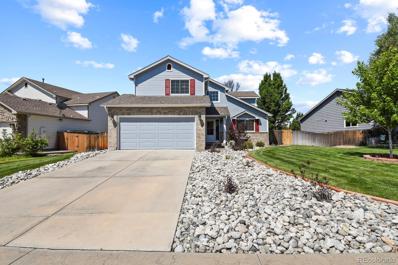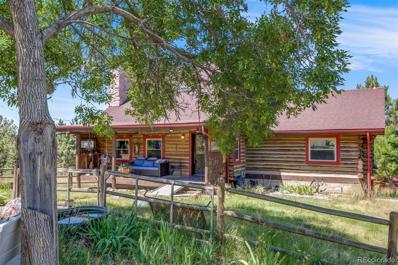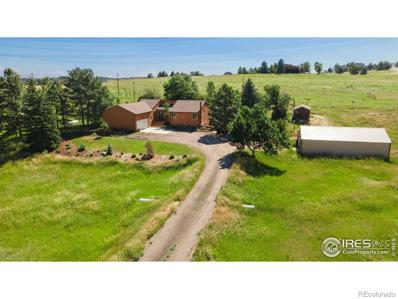Parker CO Homes for Rent
Open House:
Saturday, 9/21 12:00-3:00PM
- Type:
- Single Family
- Sq.Ft.:
- 3,324
- Status:
- Active
- Beds:
- 4
- Lot size:
- 0.18 Acres
- Year built:
- 2005
- Baths:
- 5.00
- MLS#:
- 4999232
- Subdivision:
- Villages Of Parker
ADDITIONAL INFORMATION
MAIN FLOOR PRIMARY BEDROOM with beautiful 5 piece ensuite bathroom and huge walk in closet! Welcome to your dream home in the heart of Parker! This stunning 4 bedroom, 5 bathroom, 3 car garage residence offers luxury, comfort, and convenience all in one. Located in highly sought-after Villages of Parker neighborhood, this home is spacious and well-appointed. The heart of the home is a gorgeous kitchen with granite counters, a large center island, stainless steel appliances, ample cabinet space, and open concept to the family room with huge windows and a gas fireplace. This home also offers an oversized study, a formal dining room, and half bath which are all on the main floor. Upstairs you will find a loft area with closet storage space, perfect for relaxing or studying. In addition there are two large bedrooms sharing a jack and jill bath, another large bedroom with large walkin closet and another full bathroom just steps outside its door. In the finished basement, there is a large family room area, large enough to add another bedroom if needed, and a wet bar mini-kitchen area. The home also has solar panels that will be paid off at closing. The HVAC system and hot water heater are only 3 years old and the roof was replaced in 2019. Step outside to a beautifully landscaped backyard featuring a spacious, recently sealed, stamped concrete patio with gas fire pit and patio furniture perfect for outdoor dining, relaxation, and plenty of space to play. There is a privacy fence across the back, mature landscaping on each side. The dining room table and hutch, upstairs loft reclining couch and loveseat, chairs in family room and some artwork is negotiable. Walking distance to the middle school and highschool. Walking trails all around plus community pool and tennis courts. You will love living here!
- Type:
- Single Family
- Sq.Ft.:
- 2,625
- Status:
- Active
- Beds:
- 4
- Lot size:
- 0.13 Acres
- Year built:
- 2002
- Baths:
- 3.00
- MLS#:
- 3486518
- Subdivision:
- Villages Of Parker
ADDITIONAL INFORMATION
Welcome Home! Nestled on a quiet street against a picturesque backdrop of open space, this classic Parker ranch offers tranquility and nature while maintaining the comforts of modern-day living. Experience sensational sunsets from your private, Trex deck, providing a stunning vantage point of the lush surrounding scenery. The home showcases elegant artisanal touches, including banisters with wrought iron spindles & a tiled gas fireplace with a wooden mantle. The main floor primary suite features a walk-in closet and a 5-piece bath with a spacious tub & double vanity. The expansive front study with oversized windows & a closet can also serve as a bedroom. Ceiling fans are installed in all bedrooms & the living room. The floor plan offers an inviting flow with plantation shutters and a bay window in the dining room, flooding the space with natural light & views of the lush backyard landscape. The kitchen, with its inviting eat-up bar, is designed for effortless entertaining. A well-appointed mudroom/laundry room connects the kitchen to the 2-car garage provides practicality with a cozy storage nook. Enjoy plants, flowers, and greenery in the spring & summer, meticulously maintained by the seller. Yard features sprinklers as well as a drip system. An oversized front porch, complements the professionally landscaped yard with pavers. The expansive basement features a sizable 4th bedroom & a full separate bath, perfect for guests or an in-law suite. The basement also offers versatile spaces for various interests, hobbies, or activities. Whether you want to host, work from home, or unwind, it has you covered. Plus, this space features a crawl space for storage. The south-facing orientation ensures low-maintenance snow removal. Enjoy the ease of access to walking/biking trails that wind through the community and lead to downtown Parker. The neighborhood pool and playground as well as Black Bear Golf Course are all within just a few minutes, making this property a true gem.
- Type:
- Single Family
- Sq.Ft.:
- 4,312
- Status:
- Active
- Beds:
- 6
- Lot size:
- 0.22 Acres
- Year built:
- 1999
- Baths:
- 4.00
- MLS#:
- 6136330
- Subdivision:
- Hidden River
ADDITIONAL INFORMATION
*Rates cut .50 on 9/18 with more cuts expected & Special Financing Available for this home with 1% first year rate buy down, and free refinancing next year after the rates drop more! Contact listing agent for more information! Nestled at the end of a tranquil cul-de-sac, this home is the crown jewel of the highly sought after Hidden River neighborhood. This captivating 6 bedroom, 4 bathroom home is a tranquil haven, surrounded by lush mature landscaping, backing to open space, mountain views, and surrounded by walking trails. As you step through a custom designed front door, you will be enchanted by the abundance of natural light, soaring ceilings, hand scraped hardwood floors and an artisan handcrafted fireplace. The gourmet eat in kitchen features stainless steel appliances, extended cabinets, walk-in pantry, and double ovens. The spacious living room flows to a private outdoor maintenance free deck, ideal for dining alfresco, with patio lights and a remote controlled sunshade. Completing the main floor is a spacious bedroom, a stylishly updated 3/4 bathroom, dining room, family room and laundry room with washer and dryer included. Ascend upstairs flanked by a custom built wood and iron railing, and revel in the spacious primary suite retreat, with a renovated bath, complete with an inviting freestanding tub, luxurious expanded shower, dual vanities and a jaw dropping walk in closet customized by California Closets. Discover three additional ample sized bedrooms and a beautifully renovated full bathroom. The finished walk-out basement is a natural extension of the home, with cozy gas fireplace, a private guest bedroom, 3/4 bathroom, more living space and plenty of storage. A second outdoor living space, complete with stamped concrete, and a 220 line for a jacuzzi. Easy access to shopping, restaurants, downtown Parker, 470 and I25. Hidden River offers a community pool, clubhouse, park and miles of walking trails.
- Type:
- Single Family
- Sq.Ft.:
- 4,116
- Status:
- Active
- Beds:
- 4
- Lot size:
- 0.14 Acres
- Year built:
- 2006
- Baths:
- 3.00
- MLS#:
- 3547237
- Subdivision:
- Villages Of Parker
ADDITIONAL INFORMATION
Welcome to this wonderful home in Canterberry Crossing, nestled on a quiet street by Black Bear Golf Club. Built with care by Village Homes, this residence offers four spacious bedrooms, including a luxurious primary suite with an en-suite bathroom. The open floor plan effortlessly connects the living areas to a large kitchen, perfect for entertaining. Step out onto the main floor deck and enjoy the beautiful views of the 13th hole of the golf course and the breathtaking mountain scenery, creating the perfect setting for serene evenings. The lower level features a generous living space, two additional bedrooms, and a full wet bar, making it ideal for hosting guests. The basement offers walkout access to a backyard that is maintained by the HOA with the rest of the landscaping. Situated on a quiet corner, this home is a rare find in a friendly community, offering a combination of elegance, comfort, and modern convenience.
$365,000
19807 Victorian Way Parker, CO 80138
- Type:
- Townhouse
- Sq.Ft.:
- 1,255
- Status:
- Active
- Beds:
- 2
- Year built:
- 1986
- Baths:
- 2.00
- MLS#:
- 1677173
- Subdivision:
- Town And Country
ADDITIONAL INFORMATION
Welcome to this charming 2-bedroom, 1 and 3/4 bath townhome located in the heart of Parker, CO. This delightful home offers a perfect blend of comfort and convenience, making it an ideal choice for anyone looking to enjoy the vibrant community of Parker. Key Features: The home has new high-end vinyl plank flooring, new windows and, new window coverings. Two spacious bedrooms provide ample living space, each designed with comfort and style in mind. Large windows allow plenty of natural light to fill the rooms, creating a warm and inviting atmosphere. The townhome features 1 full bathroom and an additional 3/4 bathroom. The full bathroom is well-appointed with modern fixtures and a bathtub/shower combination. The 3/4 bathroom includes a convenient shower, making it perfect for guests or to use as a secondary bath. The open-concept living area is perfect for both relaxing and entertaining. The living room flows seamlessly into the dining area, creating a spacious and cohesive environment. Enjoy the outdoors with a private patio or small backyard area, ideal for morning coffee or evening relaxation. Living in Parker offers access to a range of amenities, including parks, trails, shopping, dining, and excellent schools. The townhome is conveniently located near major highways, making commuting a breeze. Parker is known for its friendly community atmosphere, beautiful scenery, and numerous recreational activities. This townhome puts you in the heart of it all, offering a perfect balance of suburban tranquility and urban convenience. Don't miss the opportunity to make this lovely townhome your new home (would also do well as a rental property). Contact us today to schedule a viewing and experience all that this wonderful property and the town of Parker have to offer!
- Type:
- Single Family
- Sq.Ft.:
- 4,063
- Status:
- Active
- Beds:
- 6
- Lot size:
- 0.2 Acres
- Year built:
- 2005
- Baths:
- 4.00
- MLS#:
- 3222843
- Subdivision:
- Villages Of Parker
ADDITIONAL INFORMATION
PRICE REDUCED $35K FOR QUICK SALE! Welcome to this spacious two-story home in a quiet Parker cul-de-sac located in Canterberry Crossing, complete with 6 bedrooms and 3 1/2 bathrooms! Be welcomed by a large covered front porch overlooking the cul-de-sac. Inside you'll love the extensive cherry hardwood floors throughout the foyer, formal living dining room and hallway. The gourmet kitchen features tile floors, stainless steel appliances including a 5-burner gas cooktop, wall oven, microwave, dishwasher and included refrigerator. There's also a pantry, island, eat-in kitchen nook and extra counter space perfect for entertaining. Adjacent to the kitchen is a soaring two story family room with gas log fireplace and a wall of windows. This level also houses an office, laundry room with included washer and dryer with cabinets and a utility sink, as well as a powder room with updated vanity. Upstairs you will find a large primary bedroom featuring stunning mountain views, a 5-piece en-suite and a spacious custom walk-in closet. This level offers a desk/homework station, 3 good sized bedrooms and a full bathroom with dual sinks. The garden level basement has been finished to include a large versatile great room, 2 large bedrooms, a full bathroom and storage space. Outside, enjoy mountain views from the beautiful low-maintenance composite deck including a built-in hot tub, mature landscaping as well as a 3 car garage. Great location with a short walk to the middle school, high school and local Coffee shop! Residents of Canterberry Crossing enjoy a community pool with water park, tennis courts, beautiful parks and walking trails.
$1,711,999
3967 Eastout Avenue Parker, CO 80138
- Type:
- Single Family
- Sq.Ft.:
- 6,050
- Status:
- Active
- Beds:
- 6
- Lot size:
- 5.02 Acres
- Year built:
- 2017
- Baths:
- 5.00
- MLS#:
- 4521699
- Subdivision:
- Elkhorn Ranch
ADDITIONAL INFORMATION
Discover breathtaking mountain vistas from this custom-built ranch-style residence in Parker's Elk Horn Ranch. Nestled on a prime 5-acre lot (ask about including the other attached 5-acre lot!), this home exudes a resort-like atmosphere with its in-ground pool, 8 garage spaces, sun deck, hot tub/pool (heated year-round), and stunning scenery. Enter the home and experience a full view from the grand entry through the family room to the backyard pool and the mountains beyond. In the great room, you will notice an open floor plan with a gourmet kitchen designed to entertain directly into the family room. Coffered ceilings, wood grain tile floors, granite countertops, a fireplace, and a thrilling view of the front range all contribute to showcasing the luxurious feel of this home. The main-floor master suite includes a 5-piece bathroom with heated floors and a large walk-in closet. Also, find two additional bedrooms, a private office/den, and a large laundry/mudroom with a built-in dog bath. The professionally finished basement includes three more bedrooms, two bathrooms, and plenty of storage. Perfect for year-round entertainment, the property boasts a 15x39 in-ground pool for summer fun and a hot tub for winter relaxation. This will include a brand-new retractable pool cover and a brand-new pool pump ($8k in value!). Also, discover the pop of color as you relax on the freshly stained concrete that contrasts with the blue hues of the pool, hot tub, and the mountains beyond. The yard features a fenced 1-acre pet area and ample space to build corrals/fencing for horse/equestrian needs. If garage space is a must, this property is well-suited. On the north side of the home, you will find a spacious 5-car garage with fully paid-off solar panels above. Directly across the driveway is ANOTHER detached 3-car garage that could be converted to a barn, an RV garage, or other possible uses. Inquire about the lease-to-own option.
- Type:
- Single Family
- Sq.Ft.:
- 3,455
- Status:
- Active
- Beds:
- 4
- Lot size:
- 0.16 Acres
- Year built:
- 1995
- Baths:
- 4.00
- MLS#:
- 5579106
- Subdivision:
- Willow Ridge
ADDITIONAL INFORMATION
Welcome home to this beautiful light fill two-story home in the coveted Willow Ridge community. This 4-bedroom + office, 4-bathroom home has been updated throughout with new LVP flooring, baseboards, paint, lighting, fireplace surround, painted kitchen cabinets, counters, stainless steel appliances and more. Open floor plan invites you to live through out the entire main level. Extend your living outside on an amazing deck surrounded by mature trees and over looks a green belt. Upstairs has multiple over looks that visually connect the entire home. Upper level has 2-secondary bedrooms with attached bathroom. Primary suite has huge walk-in closet and large spacious en suite bathroom. Lower level as amble space for a gaming area or additional living space plus an additional bedroom. Close to all that downtown Parker has to offer with close proximity to the Pace Center, Farmers Market, Dining, Shopping, Schools, Parks and more. Make it yours before someone else does.
Open House:
Saturday, 9/21 11:00-2:00PM
- Type:
- Single Family
- Sq.Ft.:
- 4,447
- Status:
- Active
- Beds:
- 4
- Lot size:
- 1.54 Acres
- Year built:
- 1994
- Baths:
- 4.00
- MLS#:
- 1544749
- Subdivision:
- Deer Creek Farm
ADDITIONAL INFORMATION
Contract fell due to contingency. Are you tired of the hustle and bustle of the city? If so, this property is perfect!!! This ranch home with finished walkout basement exemplifies the country lifestyle with the conveniences of amenities near by (Parker 10 minutes, Elizabeth 7, and DIA 35). Enjoy the ample space and elbow room that this 1.5 acre lot provides. Not only do you get an incredible value for the area but you also get the tax break from Elbert County while still having a Parker (80138) address. The home has been meticulously maintained and improved over the last 3 years of ownership. Some of the upgrades are as follows: New roof, new water heater, new water softener, interior paint, new master bath w/ dry stacked stone and concrete counters, new lighting, painted cabs, and beautiful design throughout. This home features 4 beds (with a possible 5th converting craft room), 4 baths, hardwood flooring, huge bonus room/sun room on main level, 2 fireplaces, walkout basement, secondary kitchenette, bar area, outdoor built in BBQ, craft room and much more. Don't forget about the view of the valley which is spectacular in any season. This neighborhood does allow for an outbuilding/workshop/detached garage. Don't wait, this one is priced to sell!
$1,125,000
3442 Antelope Ridge Trail Parker, CO 80138
- Type:
- Single Family
- Sq.Ft.:
- 2,754
- Status:
- Active
- Beds:
- 2
- Lot size:
- 5.01 Acres
- Year built:
- 2015
- Baths:
- 3.00
- MLS#:
- 1543435
- Subdivision:
- Elkhorn Ranch
ADDITIONAL INFORMATION
Welcome to the epitome of Colorado living! This private ranch retreat offers stunning mountain views on a sprawling 5-acre homesite in the serene Elkhorn Ranch community. Wake up to awe-inspiring mountain views and unwind with peaceful sunsets, surrounded by the quiet charm of a well-maintained neighborhood. Inside, the main level features a spacious family room with cozy fireplace, a bright kitchen nook, and an exquisite gourmet kitchen complete with a large island, walk-in pantry, and Butler's pantry area. Adjacent to the kitchen, the dining area provides an ideal space for hosting guests. The luxurious primary suite is a haven with a generous walk-in closet, a retreat area, and an elegant five-piece bathroom. An additional bedroom and full bathroom are conveniently situated nearby, along with an office overlooking the backyard. The unfinished basement offers ample storage or potential for future customization to suit your needs. The professionally finished garage includes high-end storage cabinets and a practical workbench area. Step onto the front deck to enjoy sweeping mountain views or relax on the covered back patio for added privacy. A standout feature of this property is the expansive outbuilding, offering versatility as a workshop, multi-car garage, or storage space for all your recreational vehicles. Recent updates include fresh exterior paint, new roof, new gutters, and a new radon mitigation system. This sanctuary combines privacy with community living, offering a perfect retreat for those who appreciate the natural beauty and tranquility of Colorado.
- Type:
- Single Family
- Sq.Ft.:
- 2,515
- Status:
- Active
- Beds:
- 3
- Lot size:
- 0.29 Acres
- Year built:
- 2024
- Baths:
- 3.00
- MLS#:
- 8328318
- Subdivision:
- Trails At Smoky Hill
ADDITIONAL INFORMATION
The ranch-style Columbia II plan welcomes you with long foyer, leading you past a comfortable bedroom, a private study and out into a beautiful open-concept layout that's perfect for relaxing, dining and entertaining. A lavish kitchen boasts a center island and walk-in pantry and overlooks a charming dining area and a generous great room with access to the backyard. Also, off the great room, you'll find another secondary bedroom—this one featuring a walk-in closet. And secluded on the other side of the great room, a spacious primary bedroom features a private en-suite bath with dual vanities and a roomy walk-in closet. Additional highlights include a laundry room conveniently located off the garage and a full unfinished basement. Photos are not of this exact property. They are for representational purposes only. Please contact builder for specifics on this property.
Open House:
Saturday, 9/21 12:00-3:00PM
- Type:
- Single Family
- Sq.Ft.:
- 3,525
- Status:
- Active
- Beds:
- 4
- Lot size:
- 0.16 Acres
- Year built:
- 1998
- Baths:
- 3.00
- MLS#:
- 1761967
- Subdivision:
- Willow Park
ADDITIONAL INFORMATION
Imagine coming home to this beautiful four-bedroom, three-bathroom home nestled in the desirable and quiet Willow Park Subdivision. As you enter, you're greeted by spacious living areas that seamlessly blend modern design with cozy charm. The kitchen boasts sleek countertops and a kitchen island, perfect for culinary adventures and entertaining guests. BRAND NEW HVAC July 2023. Work comfortably from home in a spacious office with custom built-in cabinets. Each bedroom offers ample space and natural light, providing a peaceful retreat after a long day. With three well-appointed bathrooms, mornings are a breeze, ensuring everyone has their own space. Entertainers dream inside and out with a fully finished basement and newly added basement kitchenette. Outside, enjoy the large Trex deck with a luxurious private hot tub right off the primary suite, ideal for relaxing evenings under the stars. What's more, just beyond your back door, you'll find direct access to scenic walking trails and green space, offering a seamless connection to nature for peaceful walks or active adventures. Quick access to downtown Parker, Castle Rock and I25. This home truly combines comfort, style, and functionality, making it a dream for anyone looking to settle into a welcoming and elegant space. Don't pass this one by!
- Type:
- Single Family
- Sq.Ft.:
- 3,260
- Status:
- Active
- Beds:
- 3
- Lot size:
- 1.67 Acres
- Year built:
- 2003
- Baths:
- 3.00
- MLS#:
- 5516640
- Subdivision:
- Deer Creek Farm
ADDITIONAL INFORMATION
Welcome to your dream small acreage property, that is just a short drive from both Parker and Elizabeth! This one owner, walk-out ranch home has everything you are looking for, and yes, you could even build an exterior building here too. Move right in because the list of recent updates is impressive, and includes updated bathrooms, new roof & gutters, new interior & exterior paint, new basement carpet, and new appliances. This property offers 3 conforming bedrooms, but the room being used as a gym can easily be converted to a 4th conforming bedroom (septic report confirms system allows 2 more bedrooms). The dedicated office offers a wonderful oasis for the remote worker, or turn this large room into a 5th conforming bedroom. You will love the easy-living layout with large kitchen that is open to the dining and living space, with access to your peaceful backyard. The large basement rec room is the perfect place to cozy up for a movie night, or host family and friends! Each floor features a pellet stove, perfect for staying cozy in the cold months and heating the house. The 3-car garage is fully insulated, drywalled, and the heater will stay. Outside, you will find garden beds ready for use, fully fenced HUGE yard, along with a perfect spot for a firepit setup. This property is set back from the street in an optimal way, providing for a private sanctuary to make your own. Take a look at the 3D tour, and don't miss your chance to come experience this fantastic property in person!
- Type:
- Single Family
- Sq.Ft.:
- 3,523
- Status:
- Active
- Beds:
- 5
- Lot size:
- 1.5 Acres
- Year built:
- 2017
- Baths:
- 4.00
- MLS#:
- 8276462
- Subdivision:
- Tallman Gulch
ADDITIONAL INFORMATION
Discover this exquisite ranch-style home nestled on a sprawling 1.5-acre lot in the prestigious Tallman Gulch community. Offering rural tranquility and urban convenience, this home is moments from downtown Parker with easy commuting around Denver. Enjoy breathtaking sunsets and panoramic mountain views, extending from the Front Range to Longs Peak. Built in 2017, this home features an open floor plan, custom plantation shutters, luxury wide plank vinyl wood flooring, and a floor-to-ceiling stacked stone fireplace. The freshly painted interior boasts a gourmet kitchen with designer fixtures, an expansive island, double convection wall ovens, granite countertops, luxury stainless-steel appliances, a new refrigerator, tile backsplash, and a professionally designed walk-in pantry. The adjoining dining area is perfect for family gatherings. The large west-facing covered patio and custom concrete lower patio provide an ideal setting for outdoor entertaining, surrounded by over 20 custom-planted evergreens and trees in the expansive fenced-in yard. The main-floor primary suite offers a large custom-designed walk-in closet and stylish 5-piece bath. Two additional bedrooms share a full bathroom, and a charming home office completes the main level. The newly finished basement features a mantled stacked stone gas fireplace, an attractive kitchenette with white cabinetry, sink, and tiled backsplash. The spacious entertainment area, with tall ceilings and recessed lighting, also offers space for a gym. Two additional bedrooms and a full bathroom complete this lower level, alongside a large storage room with built-in shelving. The oversized 3-car garage provides ample storage with built-in shelving. Located in the quiet Tallman Gulch community, this home is close to downtown Parker, top-rated schools, and Bayou Gulch Regional Park. This exceptional home perfectly balances serene rural living with easy access to Denver's vibrant amenities. Your dream home awaits!
- Type:
- Single Family
- Sq.Ft.:
- 2,896
- Status:
- Active
- Beds:
- 4
- Lot size:
- 0.23 Acres
- Year built:
- 2006
- Baths:
- 4.00
- MLS#:
- 4913520
- Subdivision:
- Idyllwilde/reata North
ADDITIONAL INFORMATION
Don’t miss out on this exquisite home in Parker! The main floor offers a spacious family room, formal dining room, powder room, and a comfortable den/study. Upstairs, the primary suite includes a large walk-in closet and a luxurious 5-piece bath. Two additional bedrooms, bathrooms, and a versatile loft that can easily be converted into a fifth bedroom to complete the upper level. The professionally finished basement includes an additional bedroom, a full bath, and a large room for entertainment, providing plenty of space for guests or family activities, it has a media room that could be turned to a workout room. Located just minutes from downtown Parker, Idyllwilde offers a wealth of well-maintained amenities, including parks, trails, a swimming pool with a water slide, a fantastic clubhouse, BBQ grills, a neighborhood gym, and even a coffee house. Experience peace of mind and enjoy all that Idyllwilde has to offer. Other special features include: *Two furnaces*Two central air conditioning unit*Central Vac*Roof is about 4 years old*
$1,429,000
12318 Summit Ridge Road Parker, CO 80138
- Type:
- Single Family
- Sq.Ft.:
- 5,081
- Status:
- Active
- Beds:
- 4
- Lot size:
- 3 Acres
- Year built:
- 1999
- Baths:
- 5.00
- MLS#:
- 9285068
- Subdivision:
- Ponderosa Summit
ADDITIONAL INFORMATION
$30,000 REDUCTION FROM ORIGINAL PRICE! Immaculate 4 bed/5 bath/3-car garage home with walk-out basement located on 3 acres within the rural and desirable Ponderosa Summit subdivision! ***OVER $400,000 IN RECENT UPDATES*** These updates include a new 1300 SF multipurpose building that can be used as a workshop or garage with water, electric & separate road access. New 568 LF of fencing, new main level composite deck, new lower level back patio & hot tub, new HVAC/tankless water heater/humidifier/water treatment, new windows throughout (all 3 levels), new electric shades, new wood burning stove in living room, remodeled fireplace in family room, new interior paint, etc. See a full list of updates/values in attached documents under the pictures. Hardwood flooring throughout main level. Kitchen has granite countertops, gas range, SS appliances, island with sink. Eating nook opens to huge new upper composite deck! Main floor family room is open and adjacent to kitchen. Amazing scenic views from the kitchen/family room/upper deck! Note the neighbor's vast open pasture beyond the property lines! Main level living room and dining room have vaulted ceilings and multiple large windows. Main level office has double French doors and built in bookcase. Upper level has loft, 4 bedrooms and 3 bathrooms (including primary 5-piece ensuite bathroom). Open finished walk-out basement has ample family/game room area, remodeled media room with wine cellar (can be a 5th bedroom), exercise room with ensuite 3/4 bath, and storage/utility room. Basement walks out to a spacious new cement patio and hot tub! New roof & exterior paint in 2018! Pool table, hot tub, exercise equipment, firewood, and fridge/workbench/shelving in garage included! Near E-470, Olde Town Parker, golf courses, equestrian amenities, shopping, dining, and schools. HOA will not allow horses for any future owners at this time (see HOA amendment in supplements) but they do allow chickens, dogs and cats.
- Type:
- Land
- Sq.Ft.:
- n/a
- Status:
- Active
- Beds:
- n/a
- Lot size:
- 35.01 Acres
- Baths:
- MLS#:
- 5746927
- Subdivision:
- Coyote Ridge
ADDITIONAL INFORMATION
COME BUILD YOUR DREAM HOME*Amazing Investment Awaits You On This Wonderful 35 Acres Lots*Opportunity To Choose From Three Other Parcels As Well*Location! Location! Location! Only Ten Minutes And Easy Access To Mainstreet, Parker*Amazing Views! Water Rights Included*Douglas County Schools*Parker Mailing Address*Elbert County Taxes*Four Lots Available To Choose From* Incredible Opportunity To Own Your Private Oasis On 35 Acres*Rare Find*Unique Community*LAND LOAN OPTIONS AVAILABLE THROUGH RURAL 1st*Ask About 15% Down Payment Options*Fully Fixed Rates*One-Close Construction Possibilities (Barndominiums And Shop Homes Can Qualify)Land Equity Can Be Considered For The Down Payment Of The Construction Loan*No Maximum Acreage Caps* Loans Are Subject To Further Underwriting And Requirements*Call Our Land Loan Officer Directly For Additional Information And Get Your Pre-Approval Started And Build Your Dream*Austin Griffith at 720-241-2302*For Any Other Questions Or If You Need Any Other Additional Detailed Information About The Property Please Contact Owners at 720-937-7999 or 303-257-9797*Private Showings Can Be Arranged Directly With The Owners*
- Type:
- Single Family
- Sq.Ft.:
- 2,883
- Status:
- Active
- Beds:
- 6
- Lot size:
- 5.36 Acres
- Year built:
- 1996
- Baths:
- 3.00
- MLS#:
- 7814921
- Subdivision:
- Mountain View Ranch
ADDITIONAL INFORMATION
NEW PRICE - If You Have Been Looking For Your Own Piece of Quiet Country Living - Don't Wait to See This Gem. Priced and Prepped to Go. Close in Country Living - Move in Ready - Beautiful Home on 5.36 Tree-Lined Acres. Enjoy the Peaceful Surroundings and Privacy While Also Having Quick Access to Great Dining and Shopping in Parker Just 15 minutes Away. Fantastic Douglas County Schools with Low Elbert County Taxes! This Beautiful Ranch Home has an Open Floor Plan with Vaulted Ceiling, Large Kitchen and Dining Area, New Decks at Front and Back, Tons of Natural Light and Stunning Finished Walk-Out Basement. Kitchen has Tile Floor, Granite Counters, Ample Cabinet Space, and Stainless Steel Appliances. Three Bedrooms (One Makes for a Great Office Space), Hall Bath, and Primary Bedroom Suite at Back of Home Complete the Main Level. Downstairs the Home Offers Even More Great Space with 3 Additional Bedrooms (One Non-Conforming), Entertainment Area with Wet Bar, Large 3/4 Bathroom, and Walk-Out Access to the Fenced Back Yard. New Roof, New Decks, New Well Pump with Extension, Septic Just Pumped and Inspected, Sprinkler System for Back Yard, Fenced Off Garden Area, Central Air, All Appliances Included - Just Move in and Enjoy. And That is Just the Features of the Home. Outside Offers Even More! Ready to go for Horses with 30x30 Barn Plus 2 Loafing Sheds and Round Pen. Barn has Tack Room with Concrete Floor and 3 Horse Panel Stalls with Rubber Mat Floors and Doors to Outside Runs. Barn Has Room for Ample Hay Storage and Drive Thru Access. Water Hydrant is Outside the Barn and Near the Stall Runs for Convenient Trough Filling. Property is Fully Fenced and has Pasture Cross Fencing. If Horses Are Not your Passion, the Barn Also Works for RV Storage or Garage/Shop as the Stalls can Easily be Removed. Additionally There is a Separate Shop/Shed with Heat and Electric Located Conveniently Close but Nicely Hidden Beside the Tree Lined Driveway.
- Type:
- Single Family
- Sq.Ft.:
- 3,626
- Status:
- Active
- Beds:
- 6
- Lot size:
- 1.66 Acres
- Year built:
- 2001
- Baths:
- 3.00
- MLS#:
- 5831819
- Subdivision:
- Deer Creek Farm
ADDITIONAL INFORMATION
**Welcome to your beautiful ranch home that sits on 1.6 acres in the highly desirable Deer Creek Farm! Open floor plan that offers 6 bedrooms 3 bathrooms **Hardwood floors throughout main living area, wall of windows brings in wonderful natural light with high ceilings**Gas fireplace for those cold winter days**Kitchen offers plenty of cabinets for storage, slab granite counters w/updated backsplash**Stainless steel appliances are included**Adjacent to the kitchen is spacious dining area to enjoy family meals**Off of the dining is the east facing upper deck that you may enjoy warm sunrises with your cup of coffee and enjoy your cocktail in the evening during the hot summer nights ** Main floor primary suite with high ceilings, brand new temperature control wall of windows with plantation shutters, walk in closet, new carpet**Beautiful updated primary bathroom with soaking tub, walk in shower, double vanities, granite counters**2 additional main floor bedrooms with new carpet & ceiling fans**4th main floor bedroom is perfect for your home office **Main hall bathroom has been beautifully updated**Fully finished walk-out basement offers a huge family/rec room with space for your pool table, foosball or whatever fancies your entertainment spirit**Separate media room with base floor lighting, new luxury vinyl flooring**Additional bonus room with French doors could be a second office/craft room or exercise room**Plenty of space for family and guest to stay with the 2 additional bedrooms with new carpet and new light**3/4 bathroom**Adorable chicken coop and attached storage shed for garden tools **Long Driveway with room for your RV/trailer until you build your own**Improvements to the home: Fresh exterior paint 2024, new roof 2023, new gutters 2023, 14 new windows replaced, new exterior lighting, new carpet, new interior lighting, water heater installed 2022 and new leach field 2022 just to name a few
- Type:
- Other
- Sq.Ft.:
- 834
- Status:
- Active
- Beds:
- 2
- Year built:
- 1973
- Baths:
- 1.00
- MLS#:
- 3990555
- Subdivision:
- Victorian Village Condo
ADDITIONAL INFORMATION
$10,000 in seller concessions being offered! FHA SPOT APPROVAL APPROVED! Discover exceptional value with this renovated two-bedroom, one-bathroom condominium featuring a spacious living room and balcony. Located in Downtown Parker, it offers easy access to a variety of attractions. From dining options and cultural events to the O`Brien Pool, scenic O`Brien Park, vibrant Farmer`s Market, and the Arts and Event Center, there`s something for everyone. Enjoy the essence of urban living surrounded by ample green spaces perfect for leisure activities like frisbee. This condo includes a whole home warranty and a $10,000 bonus, yes, you read that correctly! TEN THOUSAND DOLLARS, for a rate buy down, closing costs, or prepaid HOA fees, making it a fantastic investment opportunity. Laundry facilities are conveniently located on the lower level of the community. Back on the market for buyer credit issues. No fault of seller. If buyer uses preferred seller lender buyer will receive an additional .25% credit from lender as well as FREE appraisal.
- Type:
- Condo
- Sq.Ft.:
- 834
- Status:
- Active
- Beds:
- 2
- Year built:
- 1973
- Baths:
- 1.00
- MLS#:
- 3990555
- Subdivision:
- Victorian Village Condo
ADDITIONAL INFORMATION
$10,000 in seller concessions being offered! FHA SPOT APPROVAL APPROVED! Discover exceptional value with this renovated two-bedroom, one-bathroom condominium featuring a spacious living room and balcony. Located in Downtown Parker, it offers easy access to a variety of attractions. From dining options and cultural events to the O`Brien Pool, scenic O`Brien Park, vibrant Farmer`s Market, and the Arts and Event Center, there`s something for everyone. Enjoy the essence of urban living surrounded by ample green spaces perfect for leisure activities like frisbee. This condo includes a whole home warranty and a $10,000 bonus, yes, you read that correctly! TEN THOUSAND DOLLARS, for a rate buy down, closing costs, or prepaid HOA fees, making it a fantastic investment opportunity. Laundry facilities are conveniently located on the lower level of the community. Back on the market for buyer credit issues. No fault of seller. If buyer uses preferred seller lender buyer will receive an additional .25% credit from lender as well as FREE appraisal.
- Type:
- Single Family
- Sq.Ft.:
- 2,524
- Status:
- Active
- Beds:
- 4
- Lot size:
- 0.14 Acres
- Year built:
- 1999
- Baths:
- 4.00
- MLS#:
- 6518733
- Subdivision:
- Villages Of Parker
ADDITIONAL INFORMATION
Must see this 2-story home located in the Villages of Parker! This home features 4 bedrooms, 4 bathrooms and a fully finished basement area with a bathroom. Very bright & open floor plan. Spacious kitchen with plenty of countertop space and cabinets. Eat-in space off of the kitchen with a door leading out onto the backyard deck area. Separate area for dining. The upper level has 4 bedrooms which includes the Primary bedroom with a 5-piece bathroom. The home does need some updating and is priced well for being located in the sought-after Canterbury Crossing!! The home is just a short walk away to the community swimming pool. Close to many parks, trails, Black Bear Golf Course, Parker Main Street shops & many restaurants! Enjoy convenient access to many cultural amenities like The Parker Arts, local Library & Culture & Events Center. Private backyard with a privacy fence all around. Enjoy relaxing on the front porch or backyard deck area. All you need to do is move in and make this your happy home!
- Type:
- Single Family
- Sq.Ft.:
- 2,533
- Status:
- Active
- Beds:
- 4
- Lot size:
- 0.18 Acres
- Year built:
- 1998
- Baths:
- 4.00
- MLS#:
- 9700197
- Subdivision:
- Villages Of Parker
ADDITIONAL INFORMATION
Welcome to this ideal 4 bedroom home in a sought after Parker location, on a cul de sac, and with a fully paid-for solar system! As you pass through the beautifully landscaped, large front yard and enter the home you'll immediately be impressed by the 2-story high, vaulted ceiling and large, open living room with an open yet distinct dining room. The open kitchen boasts newer stainless steel appliances and ample counter space, opening up into the family room, perfect for entertaining guests or watching TV with friends and family. Right off the kitchen and family room is a large, shaded, and green backyard with a patio, providing a tranquil, private outdoor space. Upstairs you’ll find the 4 bedrooms and 2 bathrooms, with a private primary bedroom, large primary bath, amd walk-in closet. In addition to all this living space, the finished basement provides another living and recreation area and half bath. The location of this wonderful property is perfect for your next home, with parks, neighborhood schools, a golf course, and is just minutes from historic downtown Parker.
- Type:
- Single Family
- Sq.Ft.:
- 2,643
- Status:
- Active
- Beds:
- 3
- Lot size:
- 9.6 Acres
- Year built:
- 1978
- Baths:
- 3.00
- MLS#:
- 8823871
- Subdivision:
- Parker East
ADDITIONAL INFORMATION
Horse Property with Custom Log Home on Nearly 10 Acres with Mountain Views! This custom log home is nestled on nearly 10 acres with many trees. This property offers breathtaking mountain views and is a perfect setting for horse enthusiasts, featuring a 3-stall barn complete with a concrete floor, electricity, water and a fenced-in pasture for your horses. The open space to the north and east ensure unobstructed views, preserving your scenic landscape. You don't want to miss the picturesque sunsets from your expansive acreage and decks. Have a green thumb as well? Your in luck as there is also a garden area and a small greenhouse! Your home is heated with natural gas which eliminates the need for propane tanks or costly refills & no water bill as you have well water! The family room has vaulted ceilings and a gas fireplace to enjoy on the cool fall and winter nights. There are two septic tanks and a newer boiler which was installed in 2001. Another perk is the well's water tank which is only five years old. The primary suite is on the on the main level and has a walk-in closet and private bath. Your open kitchen is ready to be transformed into your dream culinary space, and features an eat-in area with a large window offering stunning views. Two decks, one off of the loft and the other off of the main floor spans the width of the home providing another opportunity to enjoy the outdoors. The loft area includes its own 3/4 bath, making it ideal for use as an office or additional bedroom. Both the loft and the main floor feature skylights, allowing natural light to filter in. The walk-out basement adds even more living space, with two additional bedrooms, a cedar-lined closet, game room area, plenty of storage, laundry room, & a full bath. This log home is the perfect blend of rustic charm and modern convenience, Welcome to your peaceful retreat from the hustle & bustle of daily life! Don't miss the opportunity to own your own slice of heaven!
- Type:
- Single Family
- Sq.Ft.:
- 2,970
- Status:
- Active
- Beds:
- 4
- Lot size:
- 3.06 Acres
- Year built:
- 1980
- Baths:
- 3.00
- MLS#:
- IR1013995
- Subdivision:
- Ponderosa Hills
ADDITIONAL INFORMATION
Welcome to this charming single-family home in the highly sought-after Ponderosa Hills neighborhood. Nestled on 3 acres of serene horse property, this residence offers a peaceful retreat just minutes from the town of Parker. The property benefits from adjoining state-owned land, ensuring that the picturesque views and natural surroundings will remain undisturbed.The home is surrounded by stunning natural trees and native grasses, creating a beautiful and tranquil setting. On the main level, you'll find three bedrooms, two bathrooms, a laundry room, a dining area, and a spacious living room. The updated kitchen boasts granite countertops, a stylish backsplash, and modern appliances.The expansive finished walkout basement provides ample space and endless possibilities, featuring a game room, a large family room, an additional bathroom, a bedroom, and a charming wood-burning stove.Equestrian enthusiasts will appreciate the large barn, which includes three horse stalls and a spacious tack room. Additionally, the versatile shed has been lovingly used as a "she shed" for many years but offers multiple potential uses.This home represents a rare opportunity to enjoy a peaceful, rural lifestyle with all the conveniences of being close to town. Don't miss your chance to own this exceptional property in Ponderosa Hills. Schedule your private tour today and experience all that this unique home has to offer.
Andrea Conner, Colorado License # ER.100067447, Xome Inc., License #EC100044283, [email protected], 844-400-9663, 750 State Highway 121 Bypass, Suite 100, Lewisville, TX 75067

The content relating to real estate for sale in this Web site comes in part from the Internet Data eXchange (“IDX”) program of METROLIST, INC., DBA RECOLORADO® Real estate listings held by brokers other than this broker are marked with the IDX Logo. This information is being provided for the consumers’ personal, non-commercial use and may not be used for any other purpose. All information subject to change and should be independently verified. © 2024 METROLIST, INC., DBA RECOLORADO® – All Rights Reserved Click Here to view Full REcolorado Disclaimer
| Listing information is provided exclusively for consumers' personal, non-commercial use and may not be used for any purpose other than to identify prospective properties consumers may be interested in purchasing. Information source: Information and Real Estate Services, LLC. Provided for limited non-commercial use only under IRES Rules. © Copyright IRES |
Parker Real Estate
The median home value in Parker, CO is $484,000. This is lower than the county median home value of $487,900. The national median home value is $219,700. The average price of homes sold in Parker, CO is $484,000. Approximately 75.32% of Parker homes are owned, compared to 21.65% rented, while 3.04% are vacant. Parker real estate listings include condos, townhomes, and single family homes for sale. Commercial properties are also available. If you see a property you’re interested in, contact a Parker real estate agent to arrange a tour today!
Parker, Colorado 80138 has a population of 51,125. Parker 80138 is more family-centric than the surrounding county with 45.25% of the households containing married families with children. The county average for households married with children is 45.24%.
The median household income in Parker, Colorado 80138 is $105,373. The median household income for the surrounding county is $111,154 compared to the national median of $57,652. The median age of people living in Parker 80138 is 35 years.
Parker Weather
The average high temperature in July is 86.8 degrees, with an average low temperature in January of 17.2 degrees. The average rainfall is approximately 18.1 inches per year, with 61.8 inches of snow per year.
