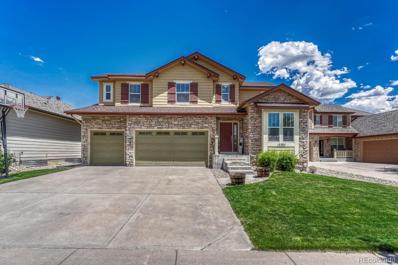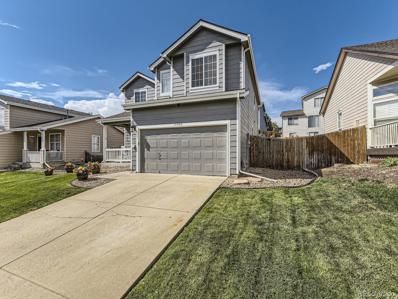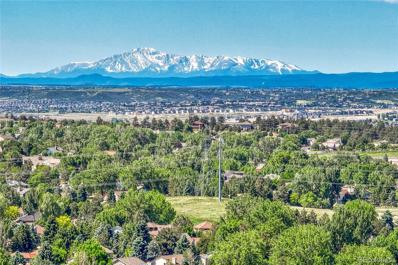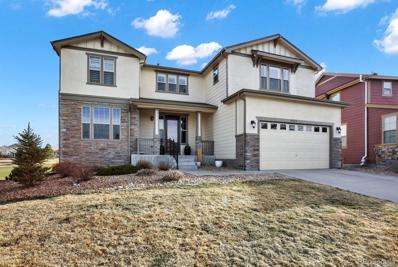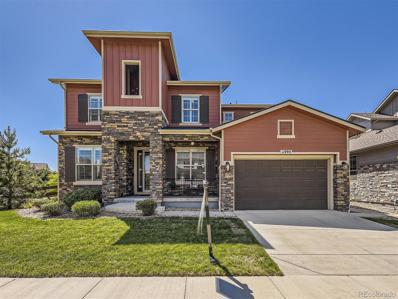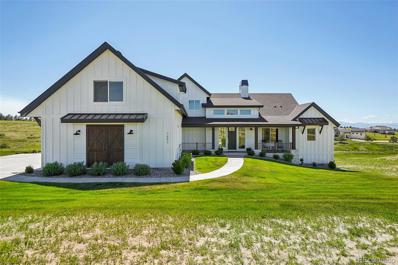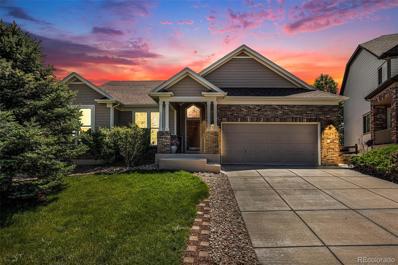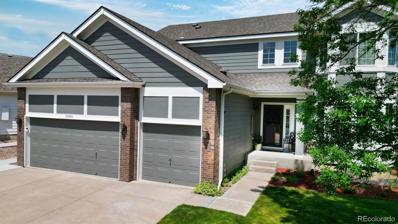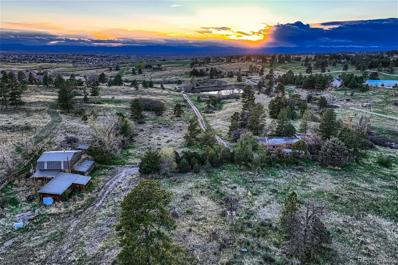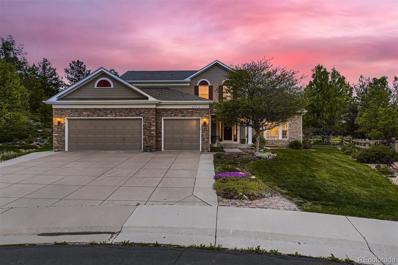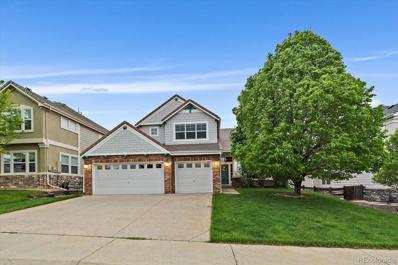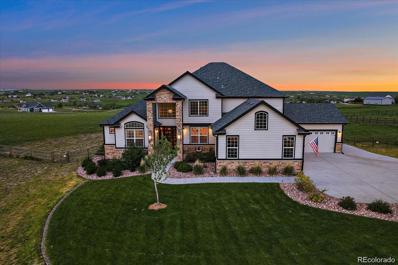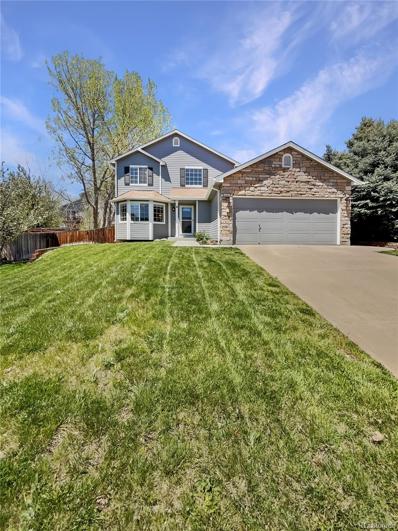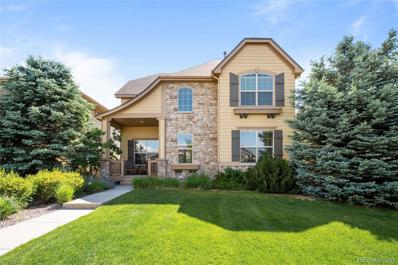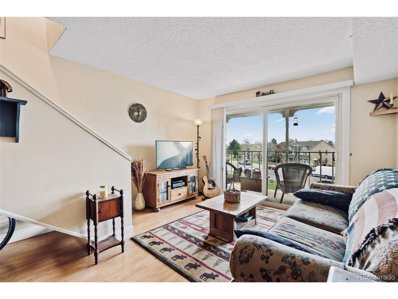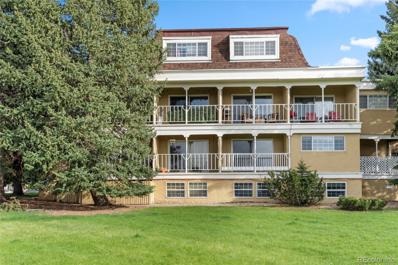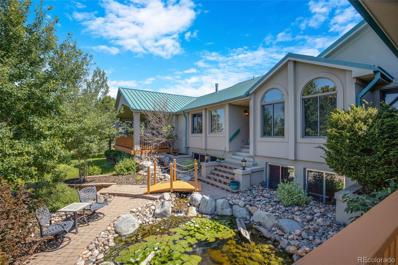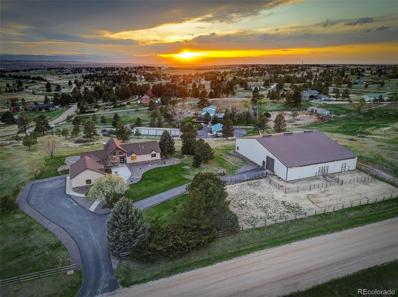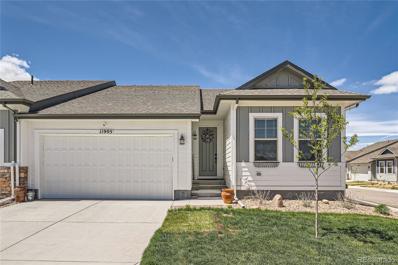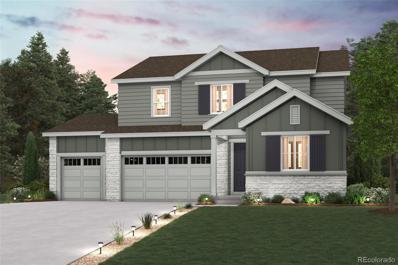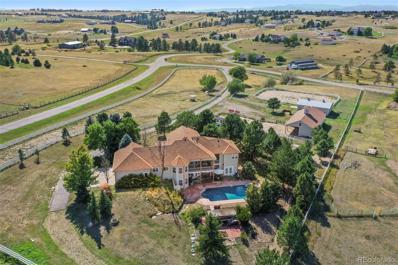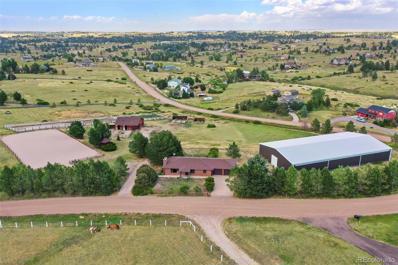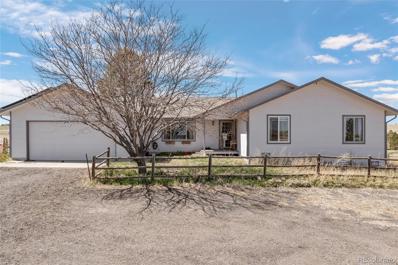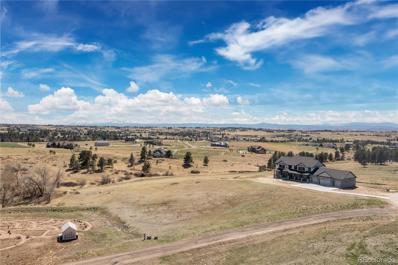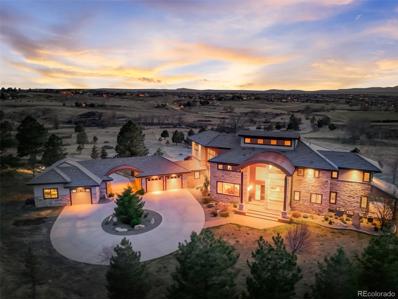Parker CO Homes for Rent
- Type:
- Single Family
- Sq.Ft.:
- 3,026
- Status:
- Active
- Beds:
- 5
- Lot size:
- 0.19 Acres
- Year built:
- 2006
- Baths:
- 5.00
- MLS#:
- 5623379
- Subdivision:
- Villages Of Parker
ADDITIONAL INFORMATION
Welcome to this stunning 5-bedroom, 5-bathroom home in the Villages of Parker. Situated on a huge lot backing the greenbelt, this beautiful residence offers an open floor plan and fantastic finishes. As you enter the home, you are greeted by a spacious formal living room and dining room ideal for your next dinner party. The gourmet kitchen has slab granite countertops, stainless steel appliances, double ovens, a large center island and breakfast bar, and ample cabinetry, perfect for culinary enthusiasts. The inviting living room includes a cozy fireplace for those cool Colorado evenings and expansive windows that flood the space with natural light. High ceilings throughout the main level enhance the spacious feel, with elegant hardwood floors adding a touch of sophistication. In addition to the 5 bedrooms, there is also a main floor office. A guest bath and spacious laundry room complete the main floor. The primary suite is a true retreat with its luxurious en-suite bathroom featuring a soaking tub, dual vanities, and a spacious walk-in closet. The partially finished walkout basement boasts the 5th bedroom and 3/4 bath with an unfinished canvas ideal for a future recreation area. The beautifully landscaped backyard includes a covered patio, perfect for outdoor entertaining and relaxation. Other features include a three-car garage, laundry room with utility sink, main-floor bedroom, and electrical hookups for a hot tub. The home is in an active community close to parks, shopping, and top-rated schools. Don’t miss the opportunity to make this exceptional property your new home!
- Type:
- Single Family
- Sq.Ft.:
- 1,909
- Status:
- Active
- Beds:
- 3
- Lot size:
- 0.12 Acres
- Year built:
- 1995
- Baths:
- 3.00
- MLS#:
- 9204238
- Subdivision:
- Saddlebrook Farms
ADDITIONAL INFORMATION
UPDATES COMPLETED...SHOWINGS STARTED AUGUST 7TH!! This well maintained 3 bedroom 2.5 bath home in Parker welcomes you immediately with a front porch and over 1900 finished square feet. Plus another 978 in the unfinished basement for storage or to create your masterpiece. Besides great space, it boasts an open floor plan from the kitchen into the family room, with cathedral ceilings and a wonderful gas fireplace. There's new LVP flooring, updated fixtures and lighting, a great patio that leads out to the private fenced in backyard, you're walking distance to downtown Parker and there are great trails everywhere. The primary bedroom features a 4 piece attached bath with a brand new shower and the secondary 2 large upstairs bedrooms share a bath.
- Type:
- Land
- Sq.Ft.:
- n/a
- Status:
- Active
- Beds:
- n/a
- Lot size:
- 2.5 Acres
- Baths:
- MLS#:
- 7794858
- Subdivision:
- Dalton
ADDITIONAL INFORMATION
Build your dream home on one of the most stunning panoramic lots in Parker! Gorgeous views from Pikes Peak to Longs Peak as well as downtown Denver and DTC. Close in location with paved road access. No HOA. Legend High School feeder.
- Type:
- Single Family
- Sq.Ft.:
- 4,572
- Status:
- Active
- Beds:
- 5
- Lot size:
- 0.18 Acres
- Year built:
- 2012
- Baths:
- 5.00
- MLS#:
- 1552190
- Subdivision:
- Villages Of Parker
ADDITIONAL INFORMATION
BACKING TO BLACK BEAR GOLF COURSE on the 13th hole is this Executive 5 bedroom 4.5 bath home. Four Bedrooms upstairs with a very large loft. The very spacious Master has 2 walk-in closets, granite counters and upgraded tile in the master shower and also a big built-in linen closet. Two of the bedrooms upstairs have a full jack-n-jill bath and another big bedroom with a full bath just outside that room. The oversized laundry is also located upstairs. The gourmet kitchen has upgraded granite, stainless steel appliances, electric cooktop, double ovens and a french door refrigerator. The refrigerator in the pantry is also included. The family room has mosaic stone around the fireplace. The views are gorgeous from the fully covered back deck that comes off of the kitchen and family room. Handscraped hardwood and tile flooring throughout the main floor, the main floor has no carpet. The nicely finished walkout basement with 9' ceilings has a bedroom, a full bath and ample storage in the utility/storage room. You walk out to the flagstone patio to enjoy the fully fenced backyard. There are so many things in this home, new roof, new gutters, upgraded lighting and fixtures. Both the interior and exterior of the home, the deck, exterior railings and the fence have all been freshly painted. Some of the other items that are included are the heavy duty ceiling racks in the garage, the heavy duty regular racking in the garage and the pegboard organization wall in the garage are also included. HOA covers front yard landscaping to include mowing, fertilizing, weed control and aerating of the front yard only.
$1,033,333
11999 S Stroll Lane Parker, CO 80138
- Type:
- Single Family
- Sq.Ft.:
- 3,501
- Status:
- Active
- Beds:
- 4
- Lot size:
- 0.21 Acres
- Year built:
- 2017
- Baths:
- 4.00
- MLS#:
- 5485315
- Subdivision:
- Idyllwilde/reata North
ADDITIONAL INFORMATION
**GREAT PRICE! Seller is willing to negotiate a concession or mortgage rate buydown to the buyer!!** Located in the prestigious Idyllwilde/Reata North community, this exquisite 4-bedroom, 4-bathroom Parker home embodies elevated living. As you step through the door, your eyes are drawn to the breathtaking staircase. A rare gem, this home is located on a sprawling corner lot, offering partial views of the majestic mountains through a veil of lush trees from the serene back patio. Adorned with louvered wood shutters, its exterior exudes timeless elegance. Inside, the home's open feel and vaulted ceilings amplifies the sense of grandeur and space. Indulge in the opulent tranquility of the main floor, where a deluxe primary bedroom awaits with its spa-like 5-piece ensuite, ensuring every day feels like a retreat. The heart of the home, a high-end kitchen with beautiful counters, upgraded stainless steel appliances, and a convenient butler's pantry—perfect for unleashing your culinary creativity. Entertain and relax in the grand family room. Ascend the impressive staircase, tracing the elegant wood and wrought iron railing, to uncover a versatile loft area and three additional bedrooms, each exuding its own distinctive allure. For those with a vision, an unfinished FULL basement beckons, promising endless possibilities to tailor this home to your exact desires and endless space. Convenience meets luxury at every corner, from the dedicated laundry room and mudroom to the 3-car tandem garage—every amenity has been meticulously curated for your comfort and ease. An amazing corner lot and outdoor space with peek-a-boo mountain views. Whether hosting al fresco dinners under the starlit sky, basking in the Colorado sunshine or relaxing in the private hot tub, this space is perfectly tailored for bliss and relaxation. Don't let this barely lived-in gem slip through your fingers. Schedule a showing today and prepare to be enchanted by this bright, clean, and updated dream home!
$1,600,000
7657 Grande River Court Parker, CO 80138
- Type:
- Single Family
- Sq.Ft.:
- 4,831
- Status:
- Active
- Beds:
- 7
- Lot size:
- 1.5 Acres
- Year built:
- 2021
- Baths:
- 5.00
- MLS#:
- 8043098
- Subdivision:
- Tallman Gulch
ADDITIONAL INFORMATION
Indulge in the epitome of modern farmhouse living with this stunning residence nestled on a private 1.5-acre cul-de-sac lot! Thoughtfully designed and meticulously crafted in 2021, the quality and style are undeniable in this custom home. Every day luxury is embodied throughout the immaculate interior that boasts unobstructed mountain views from every west-facing window, chic bathrooms with quartz countertops, soaring ceilings, sleek black hardware, high-end finishes & large windows that let in natural light. The open concept floorplan is anchored by an elegant gas fireplace and has sliding glass doors that connect to the deck for a seamless transition to outdoor entertaining. The gourmet kitchen features quartz countertops, a sizable island with seating, abundant cabinet space, a Herringbone tile backsplash, a farmhouse sink, a walk-in pantry & stainless appliances. Your personal oasis awaits in the private primary suite that impresses with a cathedral ceiling, a huge walk-in closet & a spa-like 5-piece bathroom that has a freestanding soaking tub and an exquisite zero-entry shower. The main floor is completed by a dedicated office, a laundry room, a powder room & a handsome mudroom that leads to the oversized 3-car garage. Upstairs, there are 2 bedrooms connected via a Jack & Jill bath, a junior suite, a laundry closet & an expansive bonus room. Recently finished, the walk-out basement offers 3 conforming bedrooms, another bathroom & a rec room with a lovely full wet bar complete with a fridge, dishwasher, wine cooler, open shelving & built-in cabinetry. Take in the peaceful views of farm land from the charming front porch or enjoy the sunshine from the fenced backyard that backs to easements for added privacy and features a covered patio and playset. Other noteworthy upgrades include automatic blinds on the main floor and auto-timers on the exterior lights. Excellent Tallman Gulch locale; 10 min to downtown Parker and with easy access to I-25 and 470.
- Type:
- Single Family
- Sq.Ft.:
- 2,505
- Status:
- Active
- Beds:
- 4
- Lot size:
- 0.23 Acres
- Year built:
- 2002
- Baths:
- 2.00
- MLS#:
- 2023844
- Subdivision:
- Canterberry Crossing
ADDITIONAL INFORMATION
Buyer got impatient on insurance claim process for roof...Now roof is new! Immaculately maintained, model quality home, perfectly perched on one of the most beautiful and desirable lots in Canterberry Crossing. This spectacular home is loaded with fine features and offers amazing golf course views from nearly all of the newer upgraded and tinted windows. As you arrive at this stunning home you will immediately be immersed in true elegance with a grand rotunda entry, soaring ceilings, and amazing architecture. You will race toward the spacious family room where you will enjoy extended LVP wood grained flooring, gas fireplace, and breathtaking views from the large windows that flood the space with natural light. The spacious kitchen is sure to please with a perfect combination of extended counters, raised panel 42" cabinets, and easy access to the outdoor living space. As you explore this spectacular home you will find an elegant dining room, executive office suite, and a convenient laundry room with plenty of counter and cabinet space, and a handy utility sink. The luxurious main level primary suite is a relaxful space where you can enjoy the spa-like en suite featuring a double vanity, expanded shower enclosure, corner soaking tub, and huge walk-in closet. The main floor is complete with three additional bedrooms and a full bathroom. The full basement offers a blank canvass to design your dream living area. Just imagine summer entertaining on the awning covered patio while enjoying the park-like setting with mature trees, lush grass, and never ending eastern golf course views. Don't miss the multi-purpose all season gazebo enclosure that is built for the installation of a hot tub or can be utilized for any activity. This home is a perfect 10! Best location in the community, backing to the 9th hole of the Black Bear professional golf course, and just minutes to Downtown Parker where you can enjoy parks, restaurants and entertainment. Community pool & more!
$720,000
20820 Omaha Avenue Parker, CO 80138
- Type:
- Single Family
- Sq.Ft.:
- 3,011
- Status:
- Active
- Beds:
- 4
- Lot size:
- 0.19 Acres
- Year built:
- 1998
- Baths:
- 3.00
- MLS#:
- 8017629
- Subdivision:
- Willow Park
ADDITIONAL INFORMATION
Back on the market....buyer past inspection and couldn't obtain financing...their loss is your gain!!!! Experience the epitome of luxury living in this perfectly updated and positively gorgeous home. Vaulted entry with rustic barn wood wall; grand staircase. Living room with bay window perfect for reading a good book or quiet conversations; cozy dining room is the place to create special holiday memories. Spacious kitchen with white cabinets, new hardware, undermount sink, quartz countertops, newer appliances, island and desk area; open to nook and large family room with gas fireplace. Main floor laundry. New LVP on main floor, new carpet upstairs; new 5" baseboard throughout. Four bedrooms upstairs with brand new carpet! Primary suite is a true oasis with a brand new luxurious 5 piece bath featuring freestanding tub, generous shower with high end plumbing fixtures and euro glass doors; big closet. Media room in basement features 7.2 surround, studio monitor speakers, mounted projector; Professional Sound Studio with isolation booths and studio room is ready to be your podcast studio! (Or ideal home office with adjacent playroom or homeschool space! Hobby room? Soundproof video game room?) High-end HVAC (2022) with extra tonnage for comfort. Home Automation: front door, thermostat, garage doors, garage cameras, Leviton light switches, sprinklers!! Decalcifier system for water softening. Serene and low maintenance yard with multilevel deck, mature landscaping...this yard has zen-like ambiance and a beautiful space to unwind or entertain. Great location, close to Downtown Parker and its charming shops and restaurants!
$1,085,000
10426 Tomahawk Road Parker, CO 80138
- Type:
- Single Family
- Sq.Ft.:
- 2,221
- Status:
- Active
- Beds:
- 3
- Lot size:
- 20 Acres
- Year built:
- 1970
- Baths:
- 2.00
- MLS#:
- 3568420
- Subdivision:
- Metes & Bounds
ADDITIONAL INFORMATION
Dream Land! 20 Acre Property just 5 minutes from Mainstreet Parker with available AGG Status! Enjoy Mature Pine Trees, meandering deer, the sounds of birds chirping without the sound of the city! Build the home you’ve always wanted while staying in the old adobe home that was built by hand in the early 70s. Enjoy the lake that is near the front of the property most of the year, the charm of the old barns and stables as well as 2 active wells. Incredible potential to live in seclusion minutes from Parker Restaurants shops and trails while saving a fortune on property taxes with AGG status availability.
$895,000
20510 Oakbrook Lane Parker, CO 80138
- Type:
- Single Family
- Sq.Ft.:
- 4,556
- Status:
- Active
- Beds:
- 7
- Lot size:
- 0.28 Acres
- Year built:
- 1998
- Baths:
- 5.00
- MLS#:
- 3474806
- Subdivision:
- Hidden River
ADDITIONAL INFORMATION
Nestled within the serene Hidden River subdivision, this charming home offers a perfect blend of comfort and tranquility. Located on a peaceful cul-de-sac, it provides a haven away from the hustle and bustle of city life while still being conveniently close to urban amenities. As you step inside, you'll be greeted by a warm and inviting atmosphere, with an abundance of natural light illuminating the spacious living areas. The open layout seamlessly connects the living room, dining area, and kitchen, making it ideal for both relaxed family gatherings and entertaining guests. The heart of the home, the kitchen, is a chef's dream come true. Featuring a convenient island and ample eating space, it's perfect for preparing delicious meals and hosting memorable gatherings. You'll also appreciate the large pantry, providing plenty of storage space for all your culinary essentials. There are seven bedrooms, and five bathrooms, this home is ideally suited for multi-generational living. Whether accommodating extended family members or providing space for guests, everyone will enjoy their own private retreat. The three-car garage offers ample space for parking and storage, providing convenience and flexibility for your vehicles and outdoor equipment. Step outside to the inviting patio, where you can enjoy alfresco dining, relaxation, and entertaining in the serene ambiance of your backyard oasis. Situated on a generous lot, the property backs onto open space adorned with mature trees and winding walking paths. Don't miss out on the opportunity to make this Hidden River gem your own. Schedule a showing today and experience the serenity and beauty that this home has to offer!
- Type:
- Single Family
- Sq.Ft.:
- 2,929
- Status:
- Active
- Beds:
- 5
- Lot size:
- 0.16 Acres
- Year built:
- 2003
- Baths:
- 3.00
- MLS#:
- 8863399
- Subdivision:
- Canterberry Crossing
ADDITIONAL INFORMATION
Awesome opportunity to own golf course property backing to the 13th fairway at Black Bear. Breathtaking sunsets, beautiful golf course and mountain views. First chance in 20 plus years to own this home. Engle quality Windsor model. Five bedrooms, three baths, formal dining and living rooms. Fifth bedroom on the main floor currently set up as a study. Main floor 3/4 bath and separate laundry room. Kitchen looks into the family room, complete with gas log fireplace and breakfast nook, but the views out onto the golf course, open space and mountain range are what set this home apart. Large patio is perfect for entertaining or mountain gazing and enjoying the wildlife that frequent the fairways and open space. Perfect for enjoying that crisp morning or that relaxing solitude after a busy day. And it only gets better. Upstairs you'll find a spacious landing area that leads to the master bedroom, oversized five piece bath and walk in closet. The hall bath sets amid two front bedrooms that look out into the neighborhood and the fourth bedroom that looks out onto the golf course. We're not done yet. The unfinished basement, approximately 45'x33', structural floor, rough in bath, awaits your imagination to refinishing ideas. Top it all off with an oversized 3 car garage. Did I mention the sunsets!! Spectacular home that you've got to see.
$1,597,000
3443 Antelope Ridge Trail Parker, CO 80138
- Type:
- Single Family
- Sq.Ft.:
- 5,485
- Status:
- Active
- Beds:
- 6
- Lot size:
- 5.01 Acres
- Year built:
- 2017
- Baths:
- 5.00
- MLS#:
- 5189472
- Subdivision:
- Elkhorn Ranch
ADDITIONAL INFORMATION
ONE BUYER'S LOSS IS ANOTHER BUYER'S GAIN - BUYER CONTINGENCY FELL THROUGH SO THIS HOME IS NOW AVAILABLE TO YOU!! Nestled on one of most desirable lots in coveted Elkhorn Ranch, this stunning custom home on 5 acres with expansive mountain views exudes elegance and meticulous attention to detail. Prepare to fall in love with the spacious open floor plan with towering ceilings, bright and airy flow, floor to ceiling stone fireplace and impressive wood beams. In addition to the jaw dropping Chef's kitchen with two islands, custom cabinetry, distinctive designer finishes and large walk-in pantry, this home boasts a main floor primary bedroom featuring tons of natural light, sitting area, mountain views, private access to west-facing covered deck and extensive walk in closet. Feel pampered in your spa like primary bath with large glass walk in shower and floating tub. Main level office, formal dining room, mud/laundry room, powder bath and 5 car garage complete the main level. Upstairs, find a loft, 3 add'l bedrooms, 2 full baths and second laundry. The fully finished walkout basement includes 2 bedrooms (one non-conforming, perfect for bedroom, gym, bonus room, add'l office . . .) 3/4 bath, large family room with full bar, and tons of storage. The 5 acre fenced lot with built in fire pit and hot tub is perfectly elevated with kitchen, great room, primary, basement and deck all west facing to embrace the unparalleled and unobstructed views of the Rocky Mountains from Pikes Peak to Longs. With over 380 acres of designated open space, pristine paved roads and underground utilities, Elkhorn Ranch offers tranquility, wildlife and nature without sacrificing the convenience of highway access and a 15 minute drive to downtown Parker with all its amenities, including golf courses, major shopping, medical facilities and top-rated Douglas County Schools. Convenient country living! Enjoy this spectacular home as is, or bring up to 4 horses, add outbuildings, pool, sport court, etc.
$600,000
23979 Glenmoor Way Parker, CO 80138
Open House:
Saturday, 9/21 8:00-7:00PM
- Type:
- Single Family
- Sq.Ft.:
- 1,978
- Status:
- Active
- Beds:
- 4
- Lot size:
- 0.2 Acres
- Year built:
- 1999
- Baths:
- 3.00
- MLS#:
- 8619828
- Subdivision:
- Villages Of Parker
ADDITIONAL INFORMATION
Seller may consider buyer concessions if made in an offer. Welcome to this stunning property that offers unparalleled comfort and a host of impressive features. The neutral color paint scheme and fresh interior paint create a calming atmosphere throughout the home. The primary bathroom with double sinks and the primary bedroom with a walk-in closet provide both convenience and ample storage space. The culinary center of the home, featuring a kitchen island and elegant accent backsplash, blends efficiency and style to enhance your meal preparation experience. Step outside to the spacious patio, perfect for enjoying the outdoors in your private space. The fenced-in backyard ensures privacy and safety, creating an ideal spot for relaxation or entertaining. Immerse yourself in the perfect blend of style, convenience, and privacy that this charming property offers. Every detail is designed to make your living experience as comfortable as possible. Don't miss the opportunity to make this delightful property your new home!
- Type:
- Single Family
- Sq.Ft.:
- 2,573
- Status:
- Active
- Beds:
- 4
- Lot size:
- 0.14 Acres
- Year built:
- 2005
- Baths:
- 3.00
- MLS#:
- 4263535
- Subdivision:
- Idyllwilde/reata North
ADDITIONAL INFORMATION
PRICE IMPROVENT!! Poised in a great community with easy proximity to amenities, this home offers spacious livability and versatility. A two-story great room magnifies the home’s welcoming aura with an abundance of windows and a gas fireplace surrounded by shelving nooks. Hardwood floors flow into an adjacent kitchen characterized by a center island, generous cabinet storage and an eat-in area complemented by a formal dining space. A dedicated home office is a light-filled hideaway ideal for work-from-home days. Ascend the stairs to a catwalk overlooking the great room and retreat into a spacious primary suite tucked beneath coffered ceilings. A neutral color palette infu ses the space with a soothing aura that is emphasized by a spa-like bath with a deep soaking tub and glass-enclosed shower. Naturally lit by egress windows, the spacious, unfinished lower level presents endless opportunities for customization. A covered patio area overlooks the manageable backyard with new sod!
- Type:
- Other
- Sq.Ft.:
- 819
- Status:
- Active
- Beds:
- 2
- Year built:
- 1973
- Baths:
- 1.00
- MLS#:
- 8560744
- Subdivision:
- Victorian Village
ADDITIONAL INFORMATION
Step into the heart of downtown Parker and discover your new home! This captivating 2-story condo, with 2 bedrooms and 1 bathroom, exudes charm, comfort, and unbeatable convenience. Step inside to find a sleek kitchen, adorned with a vaulted ceiling and laminate floors that lead you to your very own private balcony, perfect for unwinding after a long day. Unlike many of its counterparts, this unit offers the luxury of a washer and dryer conveniently nestled within the primary bedroom closet, adding an extra touch of ease to your daily routine. Situated off Main St., this property puts you at the epicenter of Parker...an array of restaurants, shops, parks, and so much more right at your fingertips. Make this beautiful condo your primary residence or a rental property. The possibilities are endless. Make this gem your own by scheduling a viewing today!
- Type:
- Condo
- Sq.Ft.:
- 819
- Status:
- Active
- Beds:
- 2
- Year built:
- 1973
- Baths:
- 1.00
- MLS#:
- 8560744
- Subdivision:
- Victorian Village
ADDITIONAL INFORMATION
Step into the heart of downtown Parker and discover your new home! This captivating 2-story condo, with 2 bedrooms and 1 bathroom, exudes charm, comfort, and unbeatable convenience. Step inside to find a sleek kitchen, adorned with a vaulted ceiling and laminate floors that lead you to your very own private balcony, perfect for unwinding after a long day. Unlike many of its counterparts, this unit offers the luxury of a washer and dryer conveniently nestled within the primary bedroom closet, adding an extra touch of ease to your daily routine. Situated off Main St., this property puts you at the epicenter of Parker…an array of restaurants, shops, parks, and so much more right at your fingertips. Make this beautiful condo your primary residence or a rental property. The possibilities are endless. Make this gem your own by scheduling a viewing today!
$1,475,000
46320 Amanda Ranch Circle Parker, CO 80138
Open House:
Saturday, 9/21 11:00-2:00PM
- Type:
- Single Family
- Sq.Ft.:
- 4,937
- Status:
- Active
- Beds:
- 5
- Lot size:
- 14.9 Acres
- Year built:
- 1994
- Baths:
- 5.00
- MLS#:
- 5865290
- Subdivision:
- Mcrae Md
ADDITIONAL INFORMATION
Colorado living at its best! One only needs to move in as these outstanding updates are completed: roof and gutters, stucco and screens, carpet, paint throughout, garage doors, septic system, newer AC/furnace and well pump too. 14.90 acres of dreamy equestrian living and sunsets with mountain views for miles from the home's expansive decks. Walk over a quaint bridge with a koi pond and blooming lilies to enter this 5-bedroom, 5-bath Ranch. One of the best features of the home is the amazing primary suite with a three-sided fireplace, large walk-in closets, and a private deck. The suite has space for a cozy living area, hardwoods under the office/reading den, not to mention a roomy 5-piece bath. The home opens to a front living and dining space, a beautifully finished kitchen with a lower hearth room, wet bar, and access to a tranquil expanded deck that wraps around the side. Wired for sound, heated floors in the kitchen and primary bath plus exterior wiring for a hot tub. Two guest bedrooms, a full bath plus a laundry room with access to the backyard complete the main level. The lower level is an entertainer's dream. A large bar/kitchenette with benched seating areas, and gaming space can provide hours of enjoyment. Originally constructed to hold a sound room and recording studio for musicians can provide the same or simply be utilized as a workroom, hobby room, or storage. The lower level holds 2 additional guest bedrooms and 2 bathrooms (1 half and 1 full) and good spaces for storage. The backyard has space for chickens, a terrific playhouse, a dog run, and a playset that stays. Off the front are pastures to the north and south, an outdoor arena, loafing sheds (one enclosed and one open both with waterers), and a barn holding 4 stalls with shared waterers, a tack room, a wash area, and lots of space for farming equipment or recreation vehicles. The door to the barn can accommodate a semi-drop-off of hay too. Welcome Home!
$1,799,000
11251 Forest Hills Drive Parker, CO 80138
- Type:
- Single Family
- Sq.Ft.:
- 3,807
- Status:
- Active
- Beds:
- 6
- Lot size:
- 5.34 Acres
- Year built:
- 1993
- Baths:
- 3.00
- MLS#:
- 7496193
- Subdivision:
- Rural
ADDITIONAL INFORMATION
Wake up to the sun painting the expansive mountain peaks outside your bedroom in this stunning horse property on over 5 acres. Pikes Peak to Long’s Peak views and mountains out 9 of 15 total rooms, including walk-out basement rooms. Features and upgrades are generous: 90x80 Indoor arena & barn, outdoor arena, fenced pasture, asphalt driveway, shed, expansive west-facing decks, large pondless stream, new landscaping, amphitheater steps, 3-car garage with oversized door, mounted mud-room sink, new GE Café appliances, vent hood, new cabinetry, stone backsplash, granite counters, walk-in pantry, upgraded lighting, large picture windows throughout, horizontal cable stair railing inside & out, luxury vinyl plank flooring, new carpet, whole-house fan & A/C, updated wall texture & paint, travertine tiles in guest bath, elegant upscale primary bath with soaking tub, stone shower, large walk-in closet, smart silhouette blinds throughout, custom-painted professional starry-night sky in guest bedroom, walk-out basement with colored concrete patio, wet bar/kitchenette in basement, jet tub in basement bathroom and extra storage. The Eagle-span indoor arena currently has 2 stalls which can be removed or converted to 3 stalls. Concrete drive isle for horse trailer/RV pull-through/parking, bi-fold hangar door and oversized garage door, insulated, premier flooring comfort system in stalls, horse/animal security camera system, automatic heated waterer for horses, hay storage, auto fly spray system, separate tack room, well lit, water, livestock plastic strip curtain in both stall doorways. The sand arena is 80x60. No HOA. Private Well. Septic inspected, cleaned and certified April 2024. Conveniently located just minutes from town and local shopping, yet secluded enough to offer a retreat of tranquility and privacy.
- Type:
- Single Family
- Sq.Ft.:
- 2,508
- Status:
- Active
- Beds:
- 3
- Lot size:
- 0.11 Acres
- Year built:
- 2022
- Baths:
- 3.00
- MLS#:
- 2659811
- Subdivision:
- Lincoln Creek Village
ADDITIONAL INFORMATION
NEWER CONSTRUCTION ON CORNER LOT! Low Maintenance ranch style home with finished basement. This Willow model includes a Bright and open great room, Gourmet Kitchen with Stainless Steel Appliances, cabinet microwave, an Upgraded Gas Range, Quartz Countertops, White Maple Cabinets, and Vaulted Ceilings in Great Room & Dining Room. WPC Hardwood on the Main Level, Gas Fireplace in Great Room and a Full yard Landscape. Basement includes a guest suite, plenty of storage, and an open concept family room and lockable steel window well covers. A short distance to Historic Main Street Shops & Eateries and about 15 Minutes To DTC! Ask about our preferred lender program!
- Type:
- Single Family
- Sq.Ft.:
- 2,940
- Status:
- Active
- Beds:
- 4
- Lot size:
- 0.38 Acres
- Year built:
- 2024
- Baths:
- 4.00
- MLS#:
- 7446806
- Subdivision:
- Trails At Smoky Hill
ADDITIONAL INFORMATION
You’ll love the thoughtfully designed Aster, offering an abundance of functional living and entertaining space. Upon entering, you'll find a private study located just off the foyer. Beyond the foyer, a well-appointed kitchen—boasting a center island, ample counter space, and a walk-in-pantry—overlooks a generous open-concept great room and dining area. You'll also appreciate a valet entry off the garage. The upstairs features three secondary bedrooms—one with a private bath—a spacious loft, a convenient laundry room, and an impressive primary suite with a roomy walk-in closet and dual-vanity bath. A standard unfinished basement completes the home. Photos are not of this exact property. They are for representational purposes only. Please contact builder for specifics on this property. Don’t miss out on the new reduced pricing good through 8/31/2024. Prices and incentives are contingent upon buyer closing a loan with builders affiliated lender and are subject to change at any time.
$1,495,000
46186 Needleleaf Lane Parker, CO 80138
- Type:
- Single Family
- Sq.Ft.:
- 4,828
- Status:
- Active
- Beds:
- 4
- Lot size:
- 5.89 Acres
- Year built:
- 1998
- Baths:
- 5.00
- MLS#:
- 4022619
- Subdivision:
- Amanda Pines
ADDITIONAL INFORMATION
*Ask about how to get an interest rate as low as 3.875% for the first year with a seller paid buy down!* Nestled in the serene beauty of Parker, this stunning Amanda Pines residence offers an unparalleled blend of luxury and comfort. The meticulously maintained ranch home has been tastefully updated with no attention to detail spared. Enjoy the open-concept layout that seamlessly connects the living, dining, and kitchen areas, creating an ideal space for both intimate gatherings and lively entertaining. From nearly every window, you have serene views of your property. Gorgeous gourmet kitchen with a formal dining room flowing into the cozy living room. Off the kitchen, there's a fully screened in porch overlooking the backyard and pool. The spacious primary bedroom has a fireplace and a generous sized 5-piece bathroom. There are two additional well-sized bedrooms and an updated full bath that make up the main floor. The walkout basement is equipped with another guest suite, wet bar with fridge, family room, dining room, office, and fireplace. With a separate entrance, this space lends itself well making it a guest getaway or mother-in-law suite. Step outside to the heated pool and gardens surrounding the house. The fenced garden has raised beds and a fully fenced dog run. For the horse lovers, there is a 3-stall barn with loft and tack room, white vinyl fencing and an outdoor riding arena. All the paddocks are thoughtfully connected around the property through a track system, making daily care and turnout a breeze. Additionally, the property features a large, insulated workshop/storage outbuilding. Roof, gutters and major mechanicals on pool have been recently replaced. Many furnishings available for sale. Conveniently located just 15 minutes to Southlands Mall / E-470, 35 minutes to DIA with Douglas County Schools, this home enjoys the tranquility of suburban living while being moments away from urban conveniences. Video: https://vimeo.com/1004714720
$1,225,000
10325 E Cherrywood Drive Parker, CO 80138
- Type:
- Single Family
- Sq.Ft.:
- 2,348
- Status:
- Active
- Beds:
- 3
- Lot size:
- 5.24 Acres
- Year built:
- 1984
- Baths:
- 3.00
- MLS#:
- 3011611
- Subdivision:
- Forest Hills
ADDITIONAL INFORMATION
Welcome to this beautiful property in Parker, offering breathtaking views of the Front Range and turn-key equestrian facilities! Situated on just over five acres, this property boasts mature trees surrounding the home and rolling pastures beyond. Inside, the main living area is spacious and inviting, featuring a modern kitchen, tile and hardwood floors with a wood-burning fireplace. The front living space provides a perfect retreat to unwind and soak in the panoramic views. The primary bedroom is a true sanctuary with its own deck, showcasing stunning views. One additional guest bedroom utilize a full bath and an additional office area is present with the potential of framing in for a third bedroom upstairs. The lower level of the home offers ample space, including a bedroom, bathroom, family room with fireplace, bonus room and a walkout sun room/studio leading to a private patio and grassy area. A separate driveway leads to the equestrian facilities, which include a 3-stall barn, multiple loafing sheds adding an additional 5 stalls, a large outdoor arena, and a 70x140 indoor arena, ensuring riding year-round is a breeze! Meticulously maintained, updated, and cherished throughout the years, this property is conveniently located less than 10 minutes from all that Parker has to offer. Don't miss the opportunity to experience the beauty and tranquility of this exceptional property – schedule a showing today! For more marketing information and 3D tours of the property, please visit https://v1tours.com/listing/50579!
- Type:
- Single Family
- Sq.Ft.:
- 2,580
- Status:
- Active
- Beds:
- 5
- Lot size:
- 5 Acres
- Year built:
- 1989
- Baths:
- 3.00
- MLS#:
- 9812542
- Subdivision:
- Cottonwood Hills
ADDITIONAL INFORMATION
Don't miss the fantastic opportunity to put your personal touch on this five-bedroom, two and one half-bathroom ranch, situated on five acres of pristine pasture. There's so much you can do with this property! You can turn it into a quaint little equestrian center for horses, a mini farm with goats, chickens, and other farm animals, a lavender farm, or an apiary for beehives. The possibilities are truly endless, and the structural foundation for whatever your dreams are already in place with this property. The Ranch House features an oversized garage and plenty of space in the partially finished basement to expand. Solar panels on the roof provide enough energy to cover 100% of the property's energy usage throughout the year. Additionally, the property has a private well and a private septic system. With the addition of a couple of batteries and propane brought in, this property can be entirely self-sustained. There's also a barn located on the property, built by the previous owners, with three stalls already installed. Although Hale has damaged the skylights of the barn, the structural integrity is still holding up well. This property offers a unique opportunity for anyone looking to own a self-sustainable property. Don't miss out on the chance to take your dreams to the next level! Distance To Parker 8 Miles 15 Min. Distance to Down Town 34 Mile 44 Min. Distance to Cherry Creek 30 Miles 39 Min Distance to Castle Rock 26 Mi 38 Min
- Type:
- Land
- Sq.Ft.:
- n/a
- Status:
- Active
- Beds:
- n/a
- Baths:
- MLS#:
- 4528871
- Subdivision:
- Hidden Pines
ADDITIONAL INFORMATION
Sprawling 2.05-acre lot nestled within the Hidden Pines community! Surrounded by the tranquility of nature and boasting panoramic views of the Rockies, including iconic peaks like Pikes Peak and Devil's Head, this property offers a rare opportunity to craft your dream home in an idyllic setting. This prime lot showcases a gentle slope, perfect for a walkout design, and is adjacent to permanent open space owned by the neighborhood. This property enjoys close proximity to a small lake, verdant trees, and expansive open spaces, creating a serene ambiance that feels worlds away from the hustle and bustle of city life. Convenience is never sacrificed, as this land is just minutes away from Southlands Mall and Downtown Parker. E-470 provides quick access to DIA or DTC. Residents benefit from easy access to esteemed schools, recreational facilities, and an array of amenities along Smoky Hill Parkway. Capture this rare chance to acquire one of the few remaining acreages in this coveted area!
Open House:
Saturday, 9/21 1:30-3:30PM
- Type:
- Single Family
- Sq.Ft.:
- 6,635
- Status:
- Active
- Beds:
- 6
- Lot size:
- 3.24 Acres
- Year built:
- 2009
- Baths:
- 7.00
- MLS#:
- 8592108
- Subdivision:
- Rancho Montecito
ADDITIONAL INFORMATION
Perched above the valley to the west & set on over 3 acres, this executive home is unlike any other on the market. The unobstructed PANORAMIC MOUNTAIN VIEWS from almost every room will take your breath away. This home is a true work of art...your eyes will quickly be drawn to the dramatic arch w/a metal standing seam roof. Upon entering you see the soaring arch running from the entry through the great room and framing the impressive mountain view. Just off the great room, you will find a well-appointed gourmet kitchen w/a large island & sunny breakfast nook. The unbeatable primary suite features its own sitting room w/ fireplace, coffee/wine bar & walkout deck. Relaxing primary bathroom w/ a ceiling mount faucet soaking tub, steam shower, large walk-in closet & second laundry area. Heading down the floating staircase to the lower level you will find an oversized family/entertainment room w/ 10ft+ ceilings & floor-to-ceiling sliders leading out to the hot tub & lower patio areas. Over 3,500sq ft of thoughtfully designed exterior living space allows exceptional outdoor entertaining while overlooking the open and rolling hills. The secondary heated garage offers room to keep toys for any hobby including RV/boat/camper parking bay & full workshop space. Rancho Montecito is a development of 11 custom homes set on 80 acres, including 40 acres of open space with trails. Just 10 minutes away from downtown Parker, yet feels worlds away. An excellent value with the recent price reduction!
Andrea Conner, Colorado License # ER.100067447, Xome Inc., License #EC100044283, [email protected], 844-400-9663, 750 State Highway 121 Bypass, Suite 100, Lewisville, TX 75067

The content relating to real estate for sale in this Web site comes in part from the Internet Data eXchange (“IDX”) program of METROLIST, INC., DBA RECOLORADO® Real estate listings held by brokers other than this broker are marked with the IDX Logo. This information is being provided for the consumers’ personal, non-commercial use and may not be used for any other purpose. All information subject to change and should be independently verified. © 2024 METROLIST, INC., DBA RECOLORADO® – All Rights Reserved Click Here to view Full REcolorado Disclaimer
| Listing information is provided exclusively for consumers' personal, non-commercial use and may not be used for any purpose other than to identify prospective properties consumers may be interested in purchasing. Information source: Information and Real Estate Services, LLC. Provided for limited non-commercial use only under IRES Rules. © Copyright IRES |
Parker Real Estate
The median home value in Parker, CO is $484,000. This is lower than the county median home value of $487,900. The national median home value is $219,700. The average price of homes sold in Parker, CO is $484,000. Approximately 75.32% of Parker homes are owned, compared to 21.65% rented, while 3.04% are vacant. Parker real estate listings include condos, townhomes, and single family homes for sale. Commercial properties are also available. If you see a property you’re interested in, contact a Parker real estate agent to arrange a tour today!
Parker, Colorado 80138 has a population of 51,125. Parker 80138 is more family-centric than the surrounding county with 45.25% of the households containing married families with children. The county average for households married with children is 45.24%.
The median household income in Parker, Colorado 80138 is $105,373. The median household income for the surrounding county is $111,154 compared to the national median of $57,652. The median age of people living in Parker 80138 is 35 years.
Parker Weather
The average high temperature in July is 86.8 degrees, with an average low temperature in January of 17.2 degrees. The average rainfall is approximately 18.1 inches per year, with 61.8 inches of snow per year.
