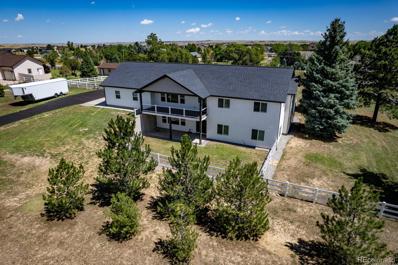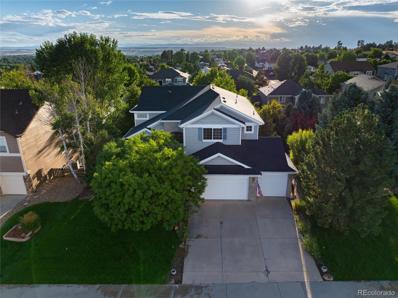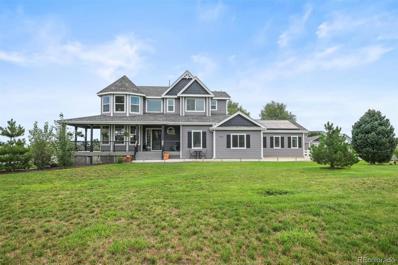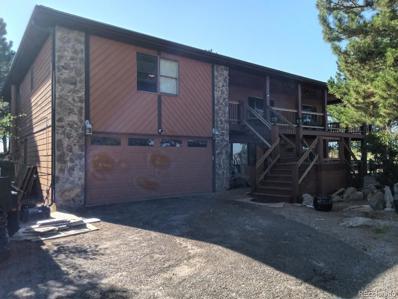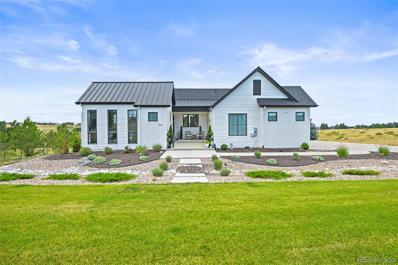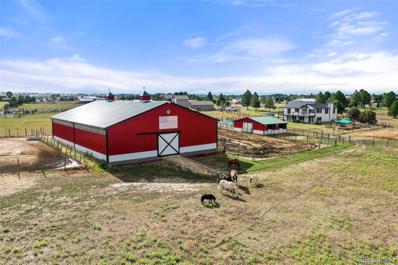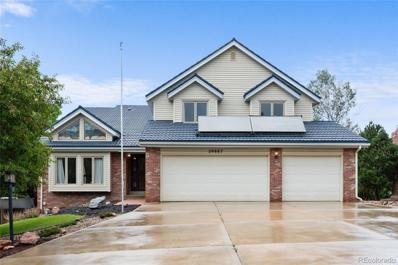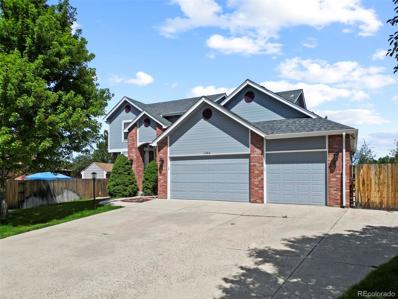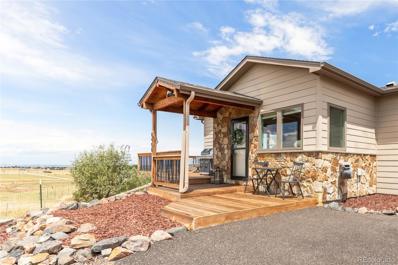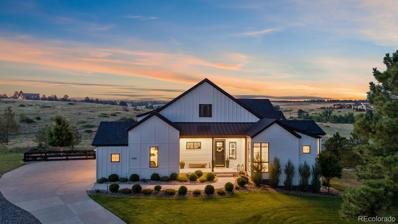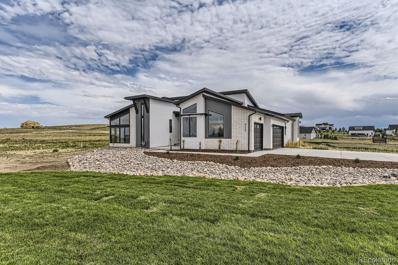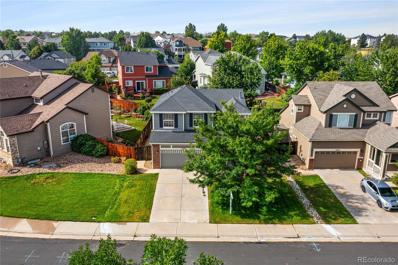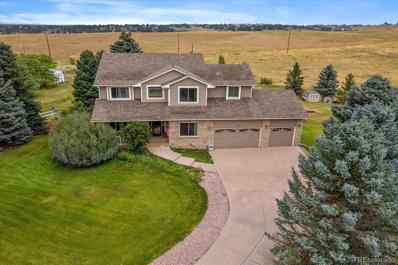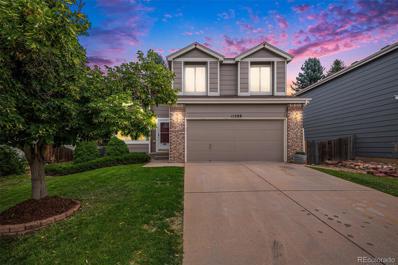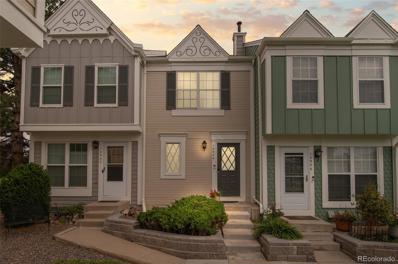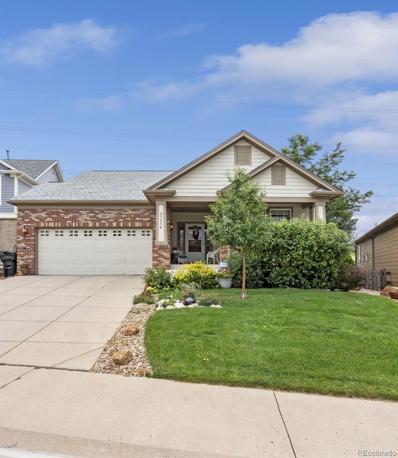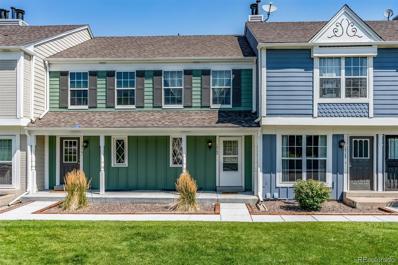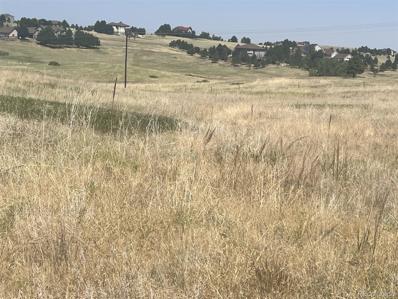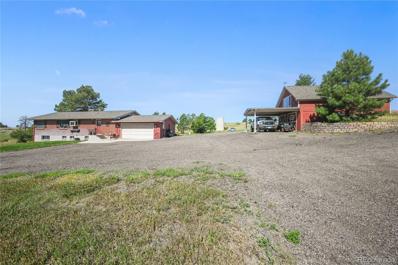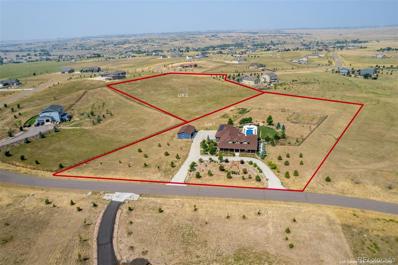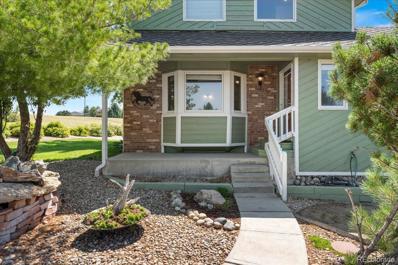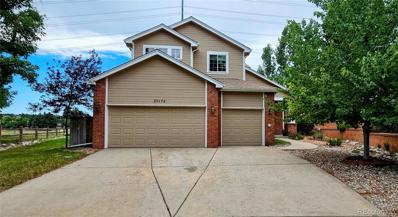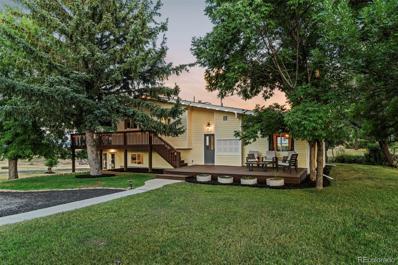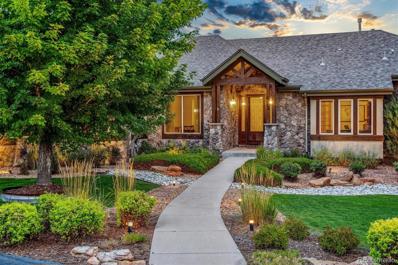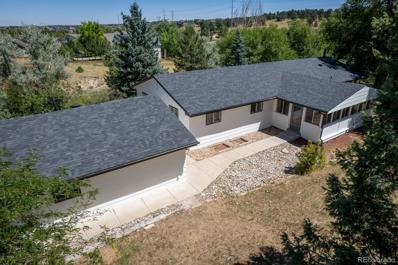Parker CO Homes for Rent
- Type:
- Single Family
- Sq.Ft.:
- 3,265
- Status:
- Active
- Beds:
- 5
- Lot size:
- 1.5 Acres
- Year built:
- 2005
- Baths:
- 3.00
- MLS#:
- 7231337
- Subdivision:
- Deer Creek Farm
ADDITIONAL INFORMATION
This stunning 5-bedroom, 3-bathroom home is nestled on a spacious 1.5-acre lot, offering mountain views and the privacy of a fully fenced yard with mature trees. Located on a cul-de-sac with paved roads, this home provides the perfect blend of country tranquility and convenient access to town amenities. Inside, the bright and open kitchen features vaulted ceilings, a pantry, slab silestone countertops, maple cabinets, and all appliances, including a double oven. Hardwood flooring and luxurious carpeting are found throughout the home. The primary suite is a true retreat, boasting a 5-piece bath with a large soaking tub, separate commode, linen closet, slab silestone countertops, plantation shutters, and a private balcony to enjoy sunrises. The home includes three balconies, all with trex decking, and an enormous covered front porch, perfect for soaking in the mountain views. The main floor houses three bedrooms, a laundry/mud room, and access to a dog run. The fully finished walkout basement with 9-foot ceilings adds two additional bedrooms, a rec room, a fitness/craft area, and two storage areas. Recent upgrades include a new roof and gutters (May 2024), new garage doors, brand-new exterior paint, two new water heaters and radon mitigation system installed. Septic Use Permit already obtained from County. The property is low-maintenance, has central AC, featuring iron and vinyl railings and fencing. All windows and sliding doors just replaced with lifetime warranty! RV parking is allowed, and there’s perfect place for an outbuilding. With low taxes (85 mills), no HOA, and community water, this home offers affordable and stress-free living. Spring Valley Golf Club nearby offering full service restaurant. Come enjoy Deer Creek Farms in Elizabeth offering the perfect balance of land and proximity to town, enjoying the peaceful country feel with the convenience of nearby amenities. PS make sure to check out the puppy photos at the end of the sequence.
- Type:
- Single Family
- Sq.Ft.:
- 3,078
- Status:
- Active
- Beds:
- 4
- Lot size:
- 0.2 Acres
- Year built:
- 2001
- Baths:
- 4.00
- MLS#:
- 1976815
- Subdivision:
- The Estates At Quail Creek
ADDITIONAL INFORMATION
Price Adjustment on this stunning quiet cul-de-sac home in the Estates at Quail Creek! As you step inside, a grand entryway a sweeping curved staircase bathed in natural light welcomes you. The impressive two-story living room seamlessly connects to a formal dining room, highlighted by a charming bay window. Then wander into the open-concept gourmet kitchen leading to a cozy family room & fireplace. The kitchen is a chef's dream, with striking Colorado Agate slab granite countertops, a center island, 42" cherry cabinets, glass subway tile backsplash, stainless appliances, including a gas cooktop & double ovens. The eat-in kitchen provides direct access to extended outdoor living with a Trex deck & dry-below system perfect for evenings around the firepit. The main floor also has a convenient laundry area, a ¾ bath with a shower, and versatile home office (or 4th bedroom!) Upstairs, retreat to the spacious primary suite to unwind in the ensuite with a 5-piece bath, soaking tub, double sinks, & a large walk-in closet. Or step onto your private deck to enjoy morning coffee or watch the sun set over the mountains. The second floor also features a versatile loft, a 2nd bedroom & ensuite & a 3rd bedroom & 3rd bathroom! The walkout basement is ready for your custom expansion, & and your 3-car garage offers tons of extra storage! This 4,706 SF gem is situated on a quiet lot nestled on a professionally "Colorado-scaped" lot, featuring lush, drought-resistant native plants, all low maintenance with an efficient drip system. Walk to the neighborhood park and to 72 acres of Harvie Open space & miles of walking & riding trails. The neighborhood offers holiday carriage rides, Easter egg hunts, summer picnics and community gatherings year round. Minutes from Downtown Mainstreet where you can shop and dine or enjoy a free concert or movie in the park. Desirable Legend HS feeder, and walk to Pioneer Elementary school! Don't miss your chance to call this your "forever home."
$1,065,000
41456 Golden Field Circle Parker, CO 80138
- Type:
- Single Family
- Sq.Ft.:
- 3,197
- Status:
- Active
- Beds:
- 5
- Lot size:
- 1.68 Acres
- Year built:
- 2000
- Baths:
- 4.00
- MLS#:
- 4795730
- Subdivision:
- Deer Creek Farm
ADDITIONAL INFORMATION
Welcome to 41456 Golden Field Circle, a beautifully updated home nestled on a serene, nearly 2-acre lot in the sought-after Deer Creek Farms neighborhood. Located at the end of a peaceful cul-de-sac, this property offers a tranquil retreat from the hustle and bustle of everyday life. As you approach, you'll be captivated by the picturesque, flower-lined driveway that leads to a spacious 4-car garage and a 15x39 workshop, complete with a 10x8 door, heating, and power—perfect for car enthusiasts or hobbyists. Step inside this fully updated home to discover elegant wood floors, soaring ceilings, and modern paint colors that create a bright and inviting atmosphere. The gourmet kitchen is an entertainer's dream, offering ample space for family and friends gatherings. The primary suite is a true sanctuary, offering a sprawling bedroom and luxurious bathroom where you can unwind and savor the peace. Outside, the newly built deck and freshly poured concrete patio provide the perfect setting for outdoor relaxation and entertaining. The entire yard is equipped with a comprehensive sprinkler system, ensuring your expansive lawn and landscaping stay lush and green throughout the seasons. The lower level is the ultimate hideaway, boasting an additional bedroom, a versatile storage room, a cozy TV area, and flexible space to suit your needs. A pellet stove adds warmth and comfort during the winter months. This home is not only beautiful but energy-efficient as well, with owned and fully paid-for solar panels and a heat pump providing efficient heating and cooling down to 27 degrees. Don’t miss your chance to own this extraordinary home in Deer Creek Farms—schedule a showing today to experience it for yourself!
$935,000
2040 Marge Court Parker, CO 80138
- Type:
- Single Family
- Sq.Ft.:
- 3,949
- Status:
- Active
- Beds:
- 5
- Lot size:
- 6 Acres
- Year built:
- 1985
- Baths:
- 3.00
- MLS#:
- 4079697
- Subdivision:
- Thunderhill
ADDITIONAL INFORMATION
broker is the owner of the selling corporation.
$1,950,000
8263 Merryvale Trail Parker, CO 80138
- Type:
- Single Family
- Sq.Ft.:
- 4,787
- Status:
- Active
- Beds:
- 4
- Lot size:
- 1.5 Acres
- Year built:
- 2018
- Baths:
- 5.00
- MLS#:
- 3321571
- Subdivision:
- Tallman Gulch
ADDITIONAL INFORMATION
Welcome to your new stunning retreat flooded with natural light by floor to ceiling windows framing the panoramic mountain views and soaring ceilings. This stunning and immaculate home backs to conservation land with front range mountain views, meadows, gulch, and pines that will capture your heart. From the first step inside this contemporary farmhouse, the inviting foyer greets you with floor to ceiling windows and solid surface flooring. Adjacent is the main floor study that could double as an additional bedroom. The elegant great room is complete with a recessed gas fireplace and flows to the chef’s kitchen showcasing high end SS appliances, including an oversized refrigerator, custom hood, gas stove, under counter drawer microwave, quartz countertops, huge eat-in island, custom cabinetry with crown molding, full tile counter to ceiling backsplash and adjoins a separate side kitchen providing extensive cabinetry, counter space for ease to entertaining and prep. Adjacent is the formal/informal dining room offering sweeping mountain views and access the outdoor trex deck and trellis with a folding slider that creates the ultimate indoor to outdoor living. The tasteful primary suite offers dual vanities, dual water closets, dual walk-in closets (one designer/custom) with two entrances into the 6-piece spa like bathroom. An ensuite guest bedroom, large powder room, laundry room and bonus mud room complete the main level. Adding to the allure of this home when you venture to the walkout basement complete with wet bar, 9' ceilings, family room, flex room and two ensuite bedrooms. There are three storage areas, one is huge and unfinished. Enjoy the outdoor partially covered patio and fenced scenic private rear yard. Quality construction, innovative design, exceptional craftmanship, peaceful ambiance creates this perfect combination of tranquility and convenience, Country to City Living. Schedule a showing today and experience the magic of this wonderful property!
$1,175,000
2190 Helen Court Parker, CO 80138
Open House:
Saturday, 9/21
- Type:
- Single Family
- Sq.Ft.:
- 2,810
- Status:
- Active
- Beds:
- 4
- Lot size:
- 3.21 Acres
- Year built:
- 1988
- Baths:
- 3.00
- MLS#:
- 9172793
- Subdivision:
- Thunder Hill
ADDITIONAL INFORMATION
Welcome to the perfect hobby horse farm in Parker! Nestled on 3+ acres in the desirable Thunder Hill subdivision, this beautifully maintained 4-bedroom, 3-bathroom ranch-style home offers an ideal blend of country living with modern conveniences. Step inside to discover a fully updated interior with farmhouse chic design, featuring a spacious open floor plan where the living room, dining area, and kitchen flow seamlessly under vaulted ceilings. The kitchen showcases modern stainless-steel appliances, a farmhouse sink, gorgeous cabinetry, and a large eat-in island with room for four stools. Enjoy cozy evenings by the wood-burning fireplace in the living room, the perfect spot to relax after a day spent outdoors. The main level boasts a large deck running the length of the home and overlooking the property, providing an ideal space for entertaining or simply soaking in the serene views. The primary suite on the main level offers a private retreat with an en-suite bathroom, complemented by an additional bedroom and full bathroom. The fully finished walk-out basement adds even more living space with a huge family room, a fourth bedroom, and a full bathroom—perfect for guests or multi-generational living. Equestrian enthusiasts will love the turn-key 4-stall horse barn, indoor + outdoor arenas, and pastures with a loafing shed, all meticulously maintained. The property also features a 2-car attached garage, a chicken coop, and a garden shed. Located less than 20 minutes from the heart of Parker, this property offers the perfect balance of rural charm and city convenience. This property features numerous recent updates, including a brand-new HVAC system, furnace, water heater, and A/C; remodeled basement; Brazilian cherry flooring; new carpet; new paint on house, barn, & fencing; 3 y/o old kitchen; 4 y/o indoor arena; new roof, gutters, cement garage pad + sidewalk; and updated bathrooms. Don’t miss the opportunity to make this dream home yours!
- Type:
- Single Family
- Sq.Ft.:
- 4,558
- Status:
- Active
- Beds:
- 5
- Lot size:
- 0.25 Acres
- Year built:
- 1985
- Baths:
- 4.00
- MLS#:
- 4755707
- Subdivision:
- Rowley Downs
ADDITIONAL INFORMATION
Welcome to the desirable Rowley Downs subdivision of Parker, Colorado. This 6-bedroom, 4-bathroom home is located on a peaceful cul-de-sac and offers nearly 5,000 square feet of living space across three levels, including a walkout basement. The home’s spacious interior is perfect for large gatherings and cozy family moments, featuring two fireplaces—one in the expansive main-level living area and another in the large basement rec room. The primary suite is a standout, with a luxurious 5-piece ensuite bath and beautiful views from its large window. The walkout basement provides additional versatile living space, ideal for a home theater, gym, or game room. Though some updates may be desired, the home has been immaculately cared for by its original owner. Located just minutes from shopping, dining, and entertainment, and offering an easy commute to downtown Denver, this home perfectly combines suburban tranquility with city convenience. Don’t miss the opportunity to own this spacious, well-maintained home in one of Parker’s most sought-after neighborhoods. Schedule your private showing today!
- Type:
- Single Family
- Sq.Ft.:
- 3,363
- Status:
- Active
- Beds:
- 4
- Lot size:
- 0.23 Acres
- Year built:
- 2000
- Baths:
- 4.00
- MLS#:
- 1681503
- Subdivision:
- Rowley Downs
ADDITIONAL INFORMATION
A one-owner, custom built home located on a fabulous cul-de-sac in a beautiful community, need I say more? Of course I do! This house is amazing! From the car enthusiast to the nature lover, this home has something for everyone. Invite all of your friends and family over to celebrate with the best housewarming party, with room for everyone. Enjoy the extended driveway that leads to the FOUR car garage and park your prized possessions on the side of the house with ease and electrical hook ups for an RV. Show off to everyone you know in the absolutely stunning backyard with sunken in firepit, lush grass area that backs to the nature trail and pathway and capitalize on outdoor storage with the already installed shed! This home boasts incredible functionality, with room to work from home in the main floor office; a spacious formal dining room, that's perfect for upcoming holidays with new traditions! a fully finished basement apartment with kitchenette, separated living and sleeping spaces for your aging parent, grandparent or young adult. Intelligently designed, the second-floor secondary bedrooms are located on a separate wing, away from the primary suite. An enormous skylight floods the primary bathroom with natural light, the perfect feature for an early morning wake up. I could go on! But trust me, you'll have to see this home for yourself.
- Type:
- Single Family
- Sq.Ft.:
- 2,628
- Status:
- Active
- Beds:
- 4
- Lot size:
- 5 Acres
- Year built:
- 2014
- Baths:
- 3.00
- MLS#:
- 5037641
- Subdivision:
- Windy Hills
ADDITIONAL INFORMATION
Nestled on 5 pristine acres, this beautifully updated 4-bedroom, 3-bathroom home in Parker, Colorado, offers the perfect blend of luxury, comfort, and breathtaking natural beauty. As you step inside, you'll be greeted by an open and airy floor plan, flooded with natural light and framed by stunning mountain views visible from nearly every room. The spacious living area boasts high ceilings and large windows that flood the room with natural light making it the ideal spot to unwind while soaking in the serene landscape. The updated kitchen is perfect for cooking with a view, featuring modern stainless-steel appliances, butcher block countertops, and a large island perfect for entertaining. Upstairs you will find the primary suite, complete with a large walk in closet and en-suite bathroom that was renovated in 2020. The additional bedroom and bathroom make for the perfect office space or nursery for your little one. Wander outside and you will find the expansive deck built in 2018 is perfect for entertaining or simply enjoying the breathtaking sunsets over the mountains. The 5-acre lot offers endless possibilities for outdoor activities, gardening, horses or other livestock, or even expanding with additional structures. With numerous updates throughout, including new roof, updated paint, and smart home features, this property offers the best of modern living in a tranquil, rural setting. Located just minutes from downtown Parker, you'll enjoy the convenience of nearby shopping, dining, and top-rated Douglas County schools while still savoring the peace and privacy of your own mountain-view retreat.Don't miss this rare opportunity to own a slice of Colorado paradise!
$2,450,000
8208 Merryvale Trail Parker, CO 80138
- Type:
- Single Family
- Sq.Ft.:
- 5,645
- Status:
- Active
- Beds:
- 5
- Lot size:
- 1.59 Acres
- Year built:
- 2019
- Baths:
- 6.00
- MLS#:
- 8769506
- Subdivision:
- Tallman Gulch
ADDITIONAL INFORMATION
8208 Merryvale Trail represents a stunning example of contemporary European architecture, offering an unparalleled luxury living experience set on a 1.59-acre homesite nestled within Parker's highly sought-after Vivant community, named "Community of the Year". This residence provides an exclusive and secluded ambiance, yet is conveniently located just 30 minutes from DIA and within a 15-minute reach of essential amenities like Costco, Whole Foods, and Trader Joes. Within a 10-minute drive, you can explore the charming town of Parker, visit the picturesque farmers market, or enjoy the vibrant and ever-expanding restaurant scene. Easy access to E470 and I25 connects you directly to Denver and is your gateway to the mountains. The layout is perfect for remote or hybrid workers, allowing for a stress-free commute to Denver. With its exceptional location, design, and layout, this home is truly unique and cannot be compared. It boasts impeccable condition, mature landscaping, and easy maintenance.
$1,790,000
8648 Carneros Court Parker, CO 80138
- Type:
- Single Family
- Sq.Ft.:
- 4,647
- Status:
- Active
- Beds:
- 5
- Lot size:
- 1.61 Acres
- Year built:
- 2023
- Baths:
- 5.00
- MLS#:
- 5435676
- Subdivision:
- Tallman Gulch
ADDITIONAL INFORMATION
This brand-new home is a stunning masterpiece from every angle, designed to leave you in awe. Throughout this expansive floor plan, you'll find impeccable finishes and luxurious details. With five bedrooms, five bathrooms, and captivating living spaces filled with soft natural light, this home offers both comfort and grandeur. High ceilings and expansive windows create an open and bright atmosphere, while offering breathtaking views of the foothills and Pikes Peak. The kitchen, a true showcase of modern elegance, features a large island, top-of-the-line appliances and a butler's pantry with ample cabinetry. This open layout is complemented by a cozy yet modern fireplace, and the generous 1.61-acre lot provides plenty of space for outdoor entertaining or simply enjoying the Colorado sunshine.
- Type:
- Single Family
- Sq.Ft.:
- 2,270
- Status:
- Active
- Beds:
- 4
- Lot size:
- 0.12 Acres
- Year built:
- 2001
- Baths:
- 3.00
- MLS#:
- 7441487
- Subdivision:
- Hidden River
ADDITIONAL INFORMATION
If suburban living in the heart of Parker is your desire, look no further than 11670 Snowcreek Lane. This 4 bedroom/2.5 bath home is located in one of Parkers most fun & friendly neighborhoods-with lush green spaces, park, playground and paved walking trails and Douglas County Schools! As you enter the home you will be blown away by the vaulted ceiling and tons of natural light. The open layout first floor includes hardwood floors, brand new paint throughout, and a newly renovated kitchen with painted cabinets, brand new quartz countertops and all fresh hardware and fixtures! The family room is complete with ample windows, a fireplace and sliding glass door leading to the huge back yard! Upstairs you will find brand new carpet, paint and fixtures throughout. The expansive primary suite includes an ensuite 5 piece bath, walk in closet and a huge ensuite bonus room that could be a lounge, private office, or even personal work out space. The 2 secondary bedrooms are oversized, with large closets, great natural light and they share an additional large bathroom. Finally, the finished basement includes new carpet and paint throughout the 4th bedroom and living space. With a large yard, privacy fence, this house leaves nothing to be desired. You'll enjoy living super close to lots of shopping, dining, outstanding Douglas County schools, trails & easy access to DTC/Downtown Denver/Colorado Springs. Community offers parks including playgrounds, nature walk, paved walking trails throughout the community. Don't miss this amazing home in an amazing community! Come see today, quick closing and possession available!
$1,225,000
5861 E Valley Hi Drive Parker, CO 80138
- Type:
- Single Family
- Sq.Ft.:
- 4,418
- Status:
- Active
- Beds:
- 5
- Lot size:
- 2 Acres
- Year built:
- 1993
- Baths:
- 5.00
- MLS#:
- 3341691
- Subdivision:
- Valley Hi
ADDITIONAL INFORMATION
Buyers will enjoy this in-town 2-acre site, which is incredibly close to everything. Minutes to shopping, walking trails, and E-470 highway access. Country living feel with modern conveniences. Huge backyard, fully finished walk-out basement, which is ideal for multi-generational living. Newer windows on front side of the house, convenient main floor office, stainless appliances, main floor laundry, and much more! The basement has a basement bar and theater. Amazing deck and patio overlooking flat backyard!!
$549,900
11288 Latigo Lane Parker, CO 80138
- Type:
- Single Family
- Sq.Ft.:
- 1,687
- Status:
- Active
- Beds:
- 4
- Lot size:
- 0.11 Acres
- Year built:
- 1996
- Baths:
- 3.00
- MLS#:
- 4592113
- Subdivision:
- Meads Crossing
ADDITIONAL INFORMATION
Welcome to this spectacular model home quality two story, perfectly nestled on a freshly landscaped premium lot in the prestigious Meads Crossing community of Parker, Colorado. This stunning home has beautiful style and fresh upgrades throughout. You will love the dramatic entry with soaring ceilings, a second level overlook, and an abundance of windows that flood the home with natural light. The eat-in gourmet kitchen is a Chef's dream. This amazing space features a compliment of stainless steel appliances, extended counters, gorgeous dual colored cabinets, ceramic tile floors pantry, a large dining area, and easy access to the amazing outdoor living space. The perfectly situated family room has plenty of room for the entire family and is anchored by a cozy gas fireplace and and features a large window that frames the outdoor splendor. The main floor is complete with a guest bathroom, and a convenient laundry area with extra storage cabinets. As you explore the upper level, you will encounter the spacious primary suite where you can indulge yourself in peaceful tranquility while enjoying the spa-like en suite with an upgraded vanity with tile counter, large framed mirror, and a beautifully tile tub/shower area. The upper level features a rare three large bedroom floor plan, a full bathroom. The unfinished basement is ready for your finishing touches with endless possibilities. The outdoor entertaining space is amazing. Just imagine hosting summer BBQ's on your extended composite wood deck with amazing views of your perfectly manicured and fully fenced backyard. Other incredible features include an attached 2 car garage, NEW ROOF, New interior and exterior paint, central air conditioning, front/back sprinkler system, and so much more. Parker, Colorado offers a plethora of indoor and outdoor recreation options. Located close to shopping and restaurants, The Downtown Parker shopping district, incline park, and in the award winning Douglas County School District.
$365,000
10904 Bayfield Way Parker, CO 80138
- Type:
- Townhouse
- Sq.Ft.:
- 1,419
- Status:
- Active
- Beds:
- 3
- Lot size:
- 0.02 Acres
- Year built:
- 1985
- Baths:
- 3.00
- MLS#:
- 2901340
- Subdivision:
- Town And Country Village
ADDITIONAL INFORMATION
Steps from all that downtown Parker has to offer, this rare 3-bedroom masterpiece in the cute Town and Country Village area is just waiting for its next owner! With a comfortable living room and fireplace, you’ll be able to picture yourself cozying up with a glass of coffee in the morning. The kitchen overlooks the living room and has plenty of counter space and stainless-steel appliances. Upstairs you’ll find a spacious primary bedroom with adjoining bathroom and another brightly lit bedroom. The bottom level provides a huge bedroom/living area with a shower and laundry space. With a private backyard and green space behind it, there’s plenty of room for cooking steaks on the BBQ. Town and Country Village is a cute little community with a gorgeous pool to cool off in the summer. Walking distance to the new library, ice skating rink and several parks. Parker Road and E-470 are just minutes away if you have a commute in front of you. Come check this one out today!
- Type:
- Single Family
- Sq.Ft.:
- 2,648
- Status:
- Active
- Beds:
- 3
- Lot size:
- 0.16 Acres
- Year built:
- 2002
- Baths:
- 3.00
- MLS#:
- 9057323
- Subdivision:
- Villages Of Parker
ADDITIONAL INFORMATION
$10K PRICE DROP!! Nestled in the coveted Villages of Parker subdivision & overlooking the picturesque first hole of The Black Bear Golf Course, welcome to 23038 E. River Chase Way! This charming ranch home complete with a new roof offers 3 bedrooms, 3 bathrooms, & over 3,200 sq. ft. of thoughtfully designed space, all gracefully situated at the end of a tranquil cul-de-sac. The covered front porch & vibrant garden invite you to unwind and enjoy the peaceful surroundings, while the interior beautifully blends comfort & sophistication. The large kitchen with a walk-in pantry features a cozy breakfast nook & ample storage, & flows seamlessly into the living room. Imagine sipping morning coffee while gazing at sweeping views of the lush fairway or hosting gatherings against stunning sunsets. The hardscaped backyard is designed for low maintenance, allowing you to enjoy your outdoor oasis. On the main level, you’ll find a spacious primary suite complete with a luxurious 5-piece ensuite bathroom with a soothing soaking tub, dual vanity, & generous walk-in closet. Down the hall are two additional bedrooms, a full bathroom, and a convenient laundry room. Venture downstairs to discover a delightful garden-level basement that offers a cozy secondary living space—perfect for movie nights or a game room. This versatile area also includes an impressive workshop, ideal for hobbyists or DIY enthusiasts, providing ample room to pursue your passions. Just steps away, a convenient half bathroom adds comfort while you work. Enjoy easy access to scenic walking and biking trails that wind through the community, connecting you to downtown Parker. Minutes away, you’ll find the neighborhood pool, playground, and the esteemed Black Bear Golf Course. With downtown Parker’s charming shops, restaurants, & the lively spring and summer Farmers Market just a short drive away, this property truly shines as a remarkable find so don't miss your chance & schedule your showing today!
- Type:
- Townhouse
- Sq.Ft.:
- 1,334
- Status:
- Active
- Beds:
- 3
- Lot size:
- 0.02 Acres
- Year built:
- 1984
- Baths:
- 2.00
- MLS#:
- 1516205
- Subdivision:
- Town & Country Village
ADDITIONAL INFORMATION
**Charming 2-Story Townhome with Modern Updates** Lovely 2-story townhome with a partially finished basement and private fenced patio. Features newer carpeting and luxury vinyl flooring. Updated kitchen includes a double oven, pantry, refrigerator, and microwave, with a see-through breakfast bar. Open floor plan with lots of natural light. Great room has a rock wall wood-burning fireplace and access to the private patio with storage. Spacious primary suite upstairs with his and her closets and remodeled full bath. The basement extends the living space with a non-conforming third bedroom, a bonus room, and laundry room. Plenty of storage. Convenience is key with one dedicated parking space and several visitor spots right in front of the unit. The complex is well-maintained, ensuring a pleasant living environment. Furnace and water heater just over a year old. Don't miss the opportunity to make this charming townhome your own!
- Type:
- Land
- Sq.Ft.:
- n/a
- Status:
- Active
- Beds:
- n/a
- Lot size:
- 5.15 Acres
- Baths:
- MLS#:
- 4782526
- Subdivision:
- Rolling Hills Acres
ADDITIONAL INFORMATION
This is the beautiful 5 acre property in Parker you've been waiting for! Private cul-de-sac location! Paved road! Hard to find CLOSE IN acreage! In Elbert County but in Douglas County School District! Escape to the peace and quiet of the countryside. No HOA! Close to grocery stores, shopping, restaurants and post office. Easy drive to Parker and E470. Here's to your new country life on this beautiful piece of land!
$1,900,000
8855 E Parker Road Parker, CO 80138
- Type:
- Land
- Sq.Ft.:
- n/a
- Status:
- Active
- Beds:
- n/a
- Lot size:
- 40 Acres
- Baths:
- MLS#:
- 2107064
- Subdivision:
- Metes & Bounds
ADDITIONAL INFORMATION
Stunning Countryside Retreat at 8855 E. Parker Road, Parker, Colorado 80138 Welcome to your dream home! Nestled on a sprawling 40-acre lot, this exquisite property offers a perfect blend of comfort and privacy, just 5 minutes from downtown Parker! This well-built home has ample space for family and guests. The open floor plan and great views make this property special. Step outside to your own private paradise. The expansive backyard offers a large patio, perfect for outdoor dining and entertaining. Enjoy the picturesque views year-round. Prime Location: Situated just minutes from downtown Parker, you have easy access to great schools, shopping, dining, and entertainment options. Enjoy the best of both worlds with a peaceful rural setting and convenient city amenities. There is a detached shop/mancave ready for your finishing touches. The upstairs of the shop has water and plumbing and can be made into an office, apartment, or the best spot in town to watch a Bronco game! The 40-acre site has the potential to be divided into 5-acre homesites. Given the lot prices in the area, this property has great value and tons of development potential!
- Type:
- Land
- Sq.Ft.:
- n/a
- Status:
- Active
- Beds:
- n/a
- Lot size:
- 5.12 Acres
- Baths:
- MLS#:
- 6545768
- Subdivision:
- Elkhorn Ranch
ADDITIONAL INFORMATION
(Inquire about the other 5 acre property with a pre-built home as well. 3967 Eastout Ave). Come build your dream house in the classic Elk Horn Ranch community. If you're interested in building a property that is tailored for equestrian activities, a large outbuilding, spacious garages, and an excellent-looking home, then this lot could be for you. This property is just over 5 acres and ready to be transformed.
- Type:
- Single Family
- Sq.Ft.:
- 3,263
- Status:
- Active
- Beds:
- 4
- Lot size:
- 5.18 Acres
- Year built:
- 1987
- Baths:
- 4.00
- MLS#:
- 7057603
- Subdivision:
- Crest View Estates
ADDITIONAL INFORMATION
Welcome to your stunning 5-acre horse property with a private well and breathtaking mountain views! This equestrian haven features a well-appointed horse barn, complete with a separate hay room and RV parking. Inside, a great room showcases high vaulted ceilings, a charming bay window, and a cozy fireplace, creating a welcoming atmosphere. The open-concept living, dining, and kitchen areas are perfect for entertaining, with seamless flow between spaces. The kitchen is a chef’s delight, featuring an island, abundant cabinetry, a pantry, and a built-in desk area. Step outside to the serene patio, where you can enjoy panoramic breathtaking views. Retreat to the main level primary bedroom with a walk-in closet and ensuite bathroom, complete with dual vanities and a newly tiled zero-entry shower. A convenient laundry room with a utility sink and a powder bath complete this level. Upstairs, you’ll find two generously sized bedrooms and a full bathroom. The finished walk-out basement includes an additional bedroom, kitchenette, updated bathroom, and versatile open area featuring another fireplace. Outside, enjoy low-maintenance Xeriscape landscaping, a brick retaining wall, and flagstone steps and pathways. Plus, the attached three-car garage offers plenty of storage for convenience. Recent updates include new windows in the kitchen and living room, new garage doors, a new roof on both the house and barn, and fresh paint on both structures. With regular maintenance of the boiler and septic system, this home is meticulously cared for and ready for you to enjoy worry-free living for years to come. Enjoy the tranquility of country living while being conveniently close to Legend High School, Park Meadows Shopping Center, and the Denver Tech Center. This charming property is a slice of heaven with nature’s beauty right outside your door, ready to become your perfect home.
- Type:
- Single Family
- Sq.Ft.:
- 2,302
- Status:
- Active
- Beds:
- 4
- Lot size:
- 0.24 Acres
- Year built:
- 2003
- Baths:
- 3.00
- MLS#:
- 8044182
- Subdivision:
- Rowley Downs
ADDITIONAL INFORMATION
This Custom-Built, four bedroom, three bath, two-story home with a finished, extra-large 3-car garage is wonderful for entertaining, has an open floor plan with 9ft. ceilings, and has an exceptional amount of outdoor space with mature trees and plenty of privacy. A two-story grand entrance leads to a unique floorpan. Double doors open to the expansive, vaulted ceiling primary retreat. The primary bath was updated to include a huge walk-in shower with a bench and quartz countertops. You'll love cooking in the perfectly appointed kitchen with hickory cabinets, wide hand-cut porcelain tile countertops, and newer stainless-steel appliances, including a double oven! Thoughtfully located off the garage is the mudroom where you can remove your muddy shoes, wet clothing and any other mess you don't want to enter the interior of the house. The 1185 sq ft unfinished basement offers tons of storage and boasts tall ceilings, three picture windows, and two bath rough-ins, ready for you to add your personal touch. You will love living on a peaceful cul-de-sac with a landscaped island and walking to Downtown Parker's quaint Mainstreet shops and restaurants. Rowley Downs is a quiet neighborhood with a clubhouse, three new playgrounds, a baseball field, sand volleyball court, walking paths, and a short walk to Iron Horse Elementary School. Come see what centrally located, quiet, private living can do for you! Buyer is responsible for verifying square footage, lot size, boundaries and permits.
$900,000
195 Tioga Trail Parker, CO 80138
- Type:
- Single Family
- Sq.Ft.:
- 2,834
- Status:
- Active
- Beds:
- 4
- Lot size:
- 5.72 Acres
- Year built:
- 1980
- Baths:
- 2.00
- MLS#:
- 5381310
- Subdivision:
- Smoky Hill Ranch F1
ADDITIONAL INFORMATION
Looking for relaxed country living but still wanting to be close to amenities, this is the home for you. Located just minutes from Downtown Parker and the Southlands Mall area but feels worlds away. This completely remodeled home sits on over five usable acres. Bring your horses, livestock, and toys with ample room to store them all. This open concept plan is bathed in natural light with pastural views in all directions. Cozy up to a crackling fire at the center of your family room. Explore the art of cooking and create homegrown traditions in your new kitchen with custom cabinets, quartz counters and stainless appliances. The large master suite is a welcome retreat of restfulness featuring its own private deck. Two additional bedrooms and a full bath complete this upper level. The lower level features a private bedroom, an amazing sunroom, and a family room with a wood stove perfect for game nights, play space or crafts. Need even more space, the finished basement is waiting for your personal touch. Homes with this type of location, amenities and pride of ownership are far and few between. Make sure to see it today!
$1,750,000
613 N Pines Trail Parker, CO 80138
- Type:
- Single Family
- Sq.Ft.:
- 5,582
- Status:
- Active
- Beds:
- 5
- Lot size:
- 5.02 Acres
- Year built:
- 2004
- Baths:
- 5.00
- MLS#:
- 5002384
- Subdivision:
- Sky Rim
ADDITIONAL INFORMATION
Welcome to your dream home in the tranquil Sky Rim subdivision! This impeccable 5-acre property offers the perfect blend of serenity and convenience, being equidistant from Parker and The Southlands Mall. Step inside this stunning ranch-style home featuring hardwood floors and solid core wood doors on the main level, and fully finished walkout basement. The main floor boasts an exclusive primary bedroom with a gas log fireplace & access to the rear deck. Its generous five piece bathroom & walk-in closet provide a touch of luxury. Two secondary bedrooms are opposite the floor plan sharing a full hallway bathroom. The main level is anchored by a gourmet kitchen with granite counters & center island open to a family room with fireplace & large picture windows. The walkout basement offers two additional bedrooms with en-suite bathrooms; a wide-open family room & recreation area; a curved granite wet bar; a workout gym & a proper home theatre room make movie night a real treat! The attached & finished three-car garage complements the home, while an additional detached, finished, & heated 40’ x 30’ three-car garage offers endless possibilities for business storage or a workshop. Every corner of this home is impeccably clean and meticulously maintained. With five bedrooms and five bathrooms, there is ample space for family and guests. Enjoy the extensive rear wood deck with serene easterly views or entertain guests on the expansive stamped concrete patio below. The private and serene rear yard features a delightful water feature, hot tub, and fire pit, creating a perfect oasis for relaxation. The property is sheltered with mature trees and offers a freshly painted stucco exterior. Rare power outages are no concern with a fully functioning Generac generator. The wide-open floor plans on both the main level and in the walk-out basement provide an inviting atmosphere. Experience the best of both worlds with peaceful acreage living and proximity to all the amenities you need.
- Type:
- Single Family
- Sq.Ft.:
- 2,181
- Status:
- Active
- Beds:
- 4
- Lot size:
- 2.12 Acres
- Year built:
- 1969
- Baths:
- 2.00
- MLS#:
- 4781859
- Subdivision:
- Livengood Hills
ADDITIONAL INFORMATION
$5,000 credit toward interest rate buy down or special financing! Plus huge price reduction - take advantage before someone else does! LOCATION! LOCATION! LOCATION! This is the one you've been looking for! Remodeled TOP TO BOTTOM and is move in ready just for you! Take advantage of this unique and rare opportunity to own acreage with exclusive WATER RIGHTS, NO HOA, low taxes and unparalleled seclusion and privacy with convenience of urban living. This sprawling walkout ranch includes a bright, welcoming and open floor plan with BRAND NEW FLOORING, BRAND NEW EXTERIOR PAINT, BRAND NEW INTERIOR PAINT, BRAND NEW ROOF & GUTTERS. Bask in the sun all year long in the enclosed porch. Enjoy views of the 2+ acres, pond and open space from the great room with majestic windows that all opens to a huge trex deck. Paved roads and a circular driveway at the end of a cul-de-sac that that is south facing saving you time shoveling snow & detached 3-car garage. Behind the scenes, the electrical wiring and plumbing have been updated and there is a newer pressure tank, well and well pump with PVC water mainline. Septic Use Permit completed! Well allows domestic animal and irrigation. Don't miss out on this extraordinary opportunity to own this piece of land on your own slice of heaven in Livengood Hills near Inspiration, Heritage Eagle Bend and Southlands Mall! See agent's website or MLS supplements for info on well permit #278189, water rights decree 2004CW264 & make sure to check out the indoor/outdoor drone video tour!
Andrea Conner, Colorado License # ER.100067447, Xome Inc., License #EC100044283, [email protected], 844-400-9663, 750 State Highway 121 Bypass, Suite 100, Lewisville, TX 75067

The content relating to real estate for sale in this Web site comes in part from the Internet Data eXchange (“IDX”) program of METROLIST, INC., DBA RECOLORADO® Real estate listings held by brokers other than this broker are marked with the IDX Logo. This information is being provided for the consumers’ personal, non-commercial use and may not be used for any other purpose. All information subject to change and should be independently verified. © 2024 METROLIST, INC., DBA RECOLORADO® – All Rights Reserved Click Here to view Full REcolorado Disclaimer
Parker Real Estate
The median home value in Parker, CO is $484,000. This is lower than the county median home value of $487,900. The national median home value is $219,700. The average price of homes sold in Parker, CO is $484,000. Approximately 75.32% of Parker homes are owned, compared to 21.65% rented, while 3.04% are vacant. Parker real estate listings include condos, townhomes, and single family homes for sale. Commercial properties are also available. If you see a property you’re interested in, contact a Parker real estate agent to arrange a tour today!
Parker, Colorado 80138 has a population of 51,125. Parker 80138 is more family-centric than the surrounding county with 45.25% of the households containing married families with children. The county average for households married with children is 45.24%.
The median household income in Parker, Colorado 80138 is $105,373. The median household income for the surrounding county is $111,154 compared to the national median of $57,652. The median age of people living in Parker 80138 is 35 years.
Parker Weather
The average high temperature in July is 86.8 degrees, with an average low temperature in January of 17.2 degrees. The average rainfall is approximately 18.1 inches per year, with 61.8 inches of snow per year.
