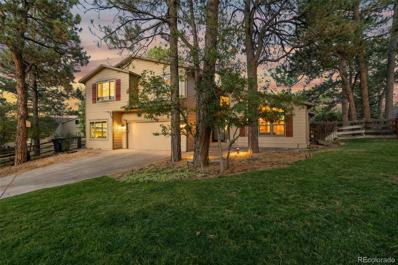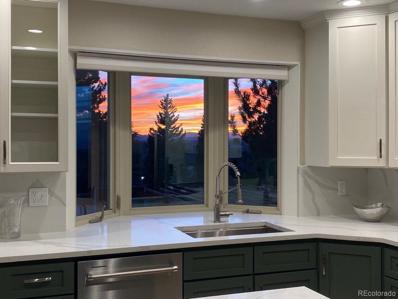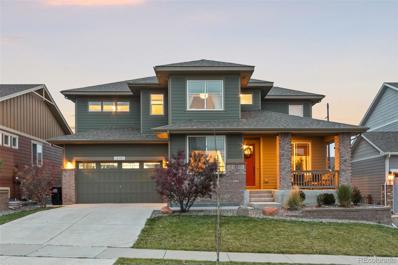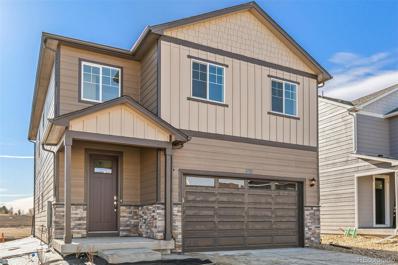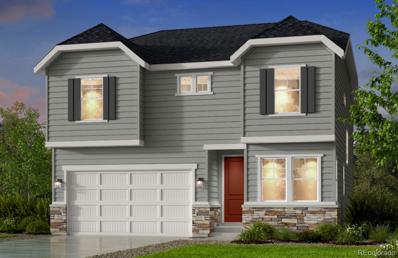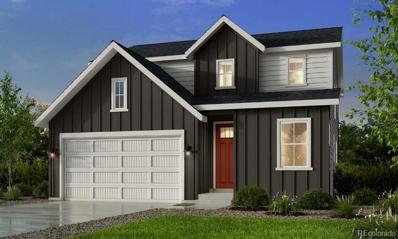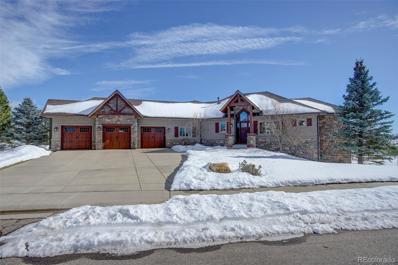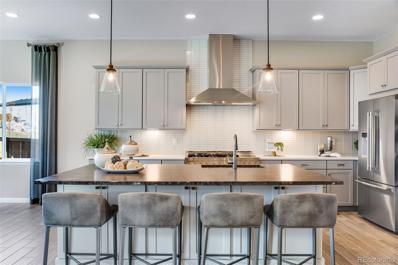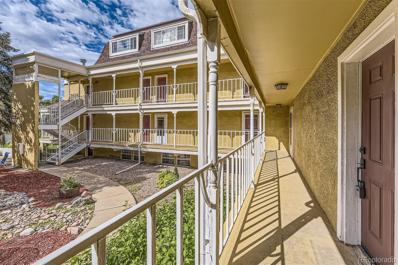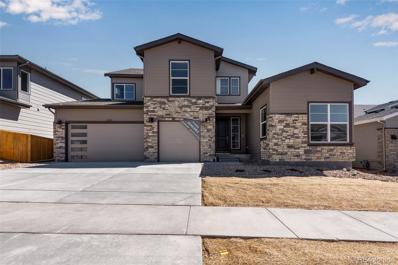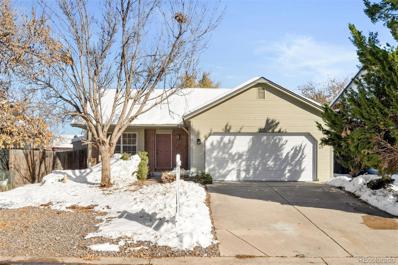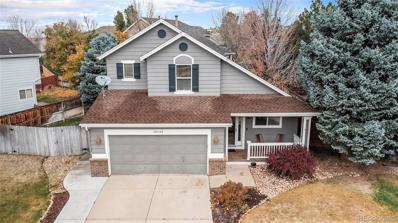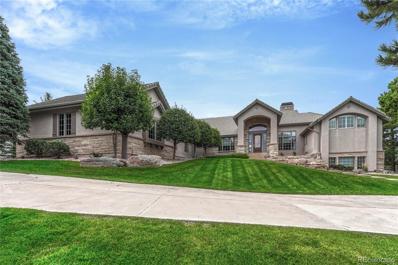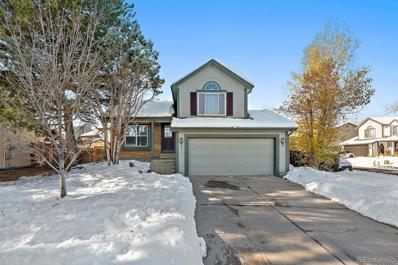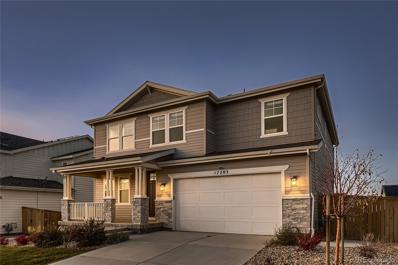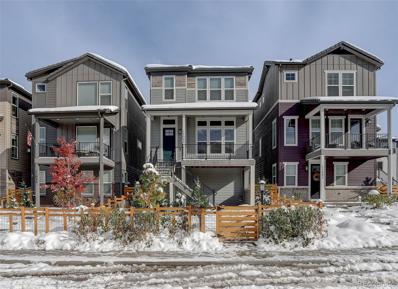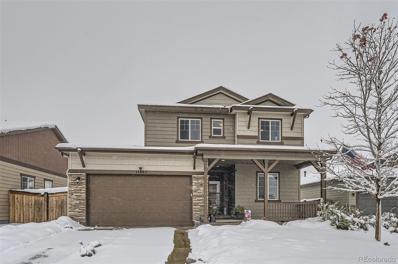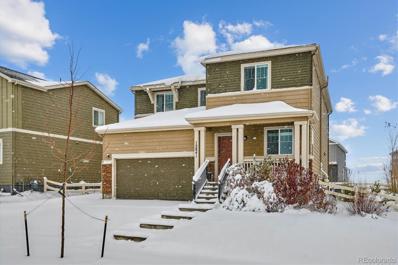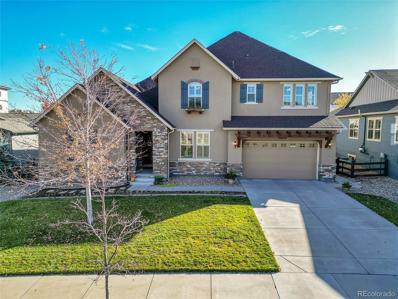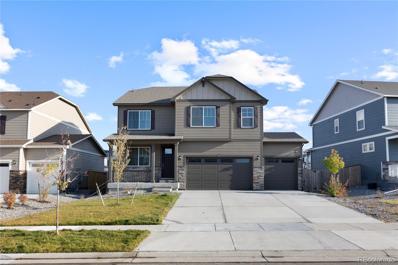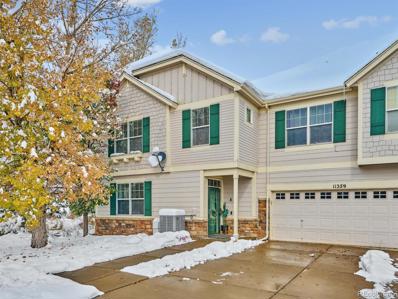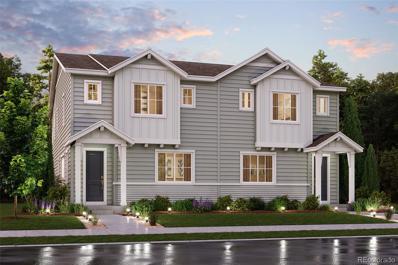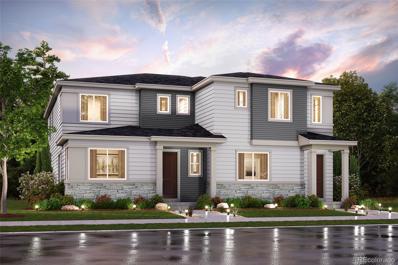Parker CO Homes for Sale
- Type:
- Single Family
- Sq.Ft.:
- 2,456
- Status:
- NEW LISTING
- Beds:
- 4
- Lot size:
- 0.36 Acres
- Year built:
- 1978
- Baths:
- 3.00
- MLS#:
- 3600274
- Subdivision:
- The Pinery
ADDITIONAL INFORMATION
Discover peace and serenity on this large lot tucked away in a quiet cul-de-sac underneath towering ponderosa pines. At 5996 N. Villard Court you can enjoy mountain-style living while still being close to modern amenities! Inside this unique home you will fall in love with the vaulted ceilings, exposed beams, and tall custom windows. The floor plan flows seamlessly, making it a great entertaining space. On the main level you will find a cozy living space complete with gas burning fireplace and floor to ceiling windows overlooking the beautiful front yard. The open kitchen, just above, has all the amenities, a huge granite island, ample cabinet space, stainless-steel appliances, and an induction cooktop. Outside the sliding glass door, you will find yourself in a backyard oasis complete with Trex deck, stone paver patio, and an automated irrigation system. This yard has been professionally designed and lovingly maintained with existing perennial plants which bloom from spring to fall. Back inside, on the main lower level, you will find a large living room with a tall stone fireplace and cork flooring- perfect for enjoying evenings with friends and family or cozying up with a fire. Just down the hall is the laundry room, an updated 3/4 bathroom, and a main-level bedroom. Just off this hall is the oversized 2-car garage with a utility sink and overhead shelving great for extra storage. Up the stairs from the main living area are 3 bedrooms and 2 bathrooms. The primary suite features a large room plus a walk-in closet, and an ensuite with dual vanities. A second full bathroom at the top of the stairs has two sinks and a new custom-tiled tub surround. Lastly, the finished basement is the perfect bonus space for all your storage needs or even a second TV room, game room, home workout space, the sky is the limit! This home has so much to offer, and living in The Pinery neighborhood is truly a treasure. Come see it today!
- Type:
- Single Family
- Sq.Ft.:
- 4,065
- Status:
- NEW LISTING
- Beds:
- 5
- Lot size:
- 0.16 Acres
- Year built:
- 2015
- Baths:
- 4.00
- MLS#:
- 4354920
- Subdivision:
- Village On The Green
ADDITIONAL INFORMATION
This gorgeous D.R. Horton ‘Lennox’ model in Coveted Village on the Green is now available! You will fall in love with this stunning home located on a corner lot and just a block away from the park. This home features beautiful hardwood floors, a chef’s kitchen, owner’s suite and over 4,000 sq ft of luxury living space with soaring vaulted ceilings and custom crown Moulding. The well-appointed kitchen boasts shaker cabinets, granite counters, a gas range, double ovens, walk-in pantry and breakfast nook. This home is open concept, and the family room is spacious with beautiful fireplace and custom cabinets. The main floor bedroom is ideal for guests or a home office. The upper level has an oversized loft, large owner's suite with owner's 5-piece bath and large walk-in closet. Two secondary bedrooms share a Jack and Jill bath, and the 5th bedroom includes its own bath. Upstairs laundry is very convenient. The unfinished basement is over 1,900 sq ft and is plumbed, dry-walled and ready for you to make it your own dream space. Enjoy entertaining on the spacious concrete patio. Close proximity to sought after Douglas County charter schools, neighborhood park, shopping, dining & easy access to DTC and major highways. Easy access to grocery stores just a block away, restaurants, malls, gyms and Parker Main Street. Book your showing today! Don't miss this one as this home has it all and is an incredible value for the size and the upgrades.
- Type:
- Single Family
- Sq.Ft.:
- 3,682
- Status:
- NEW LISTING
- Beds:
- 5
- Lot size:
- 0.49 Acres
- Year built:
- 1980
- Baths:
- 3.00
- MLS#:
- 3341659
- Subdivision:
- The Pinery
ADDITIONAL INFORMATION
Welcome to your dream retreat in the Pinery! This remarkable Pinery walkout ranch home isn’t just a home – it’s a destination. This 5-bedroom, 3-bathroom home sits proudly atop a hill, offering, sweeping views of the majestic Front Range mountains and beyond. Enjoy breathtaking sunsets from your covered deck, an ideal spot for entertaining guests or simply relaxing. Nestled on a half-acre overlooking the mountains, the upper and lower spacious decks provide the perfect outdoor living spaces and privacy you desire. Inside, the home is equally impressive. The interior shines with newer window treatments, fresh paint, new carpet, and stunning hickory hardwood floors. A chef’s dream kitchen awaits, beautifully remodeled with high-end finishes, striking slab quartz countertops, premium KitchenAid stainless steel appliances, dual-convection oven with glass cooktop, and ample counter space for creating culinary masterpieces. The open kitchen layout with its own adjacent fireplace and central island makes for a perfect gathering spot with loved ones. The bathrooms have also been thoughtfully renovated to provide a modern, spa-like experience. The master suite with a remodeled bath, boasts a free-standing tub, exquisite marble shower and countertops and views that will take your breath away. The main living area with its soaring arch ceiling features a cozy, double-sided fireplace, casting warmth and ambiance throughout the living room and dining room spaces —perfect for Colorado’s cooler nights. A separate large living area with a wet bar on the basement level is perfect for a game room or entertaining from the lower deck. The home includes a whole-house Halo water system with reverse osmosis, and countless recent upgrades that make this home a true masterpiece. Combining breathtaking views, luxurious updates, and a seamless connection to nature, this home is a true Colorado sanctuary. Stay tuned as professional photos are coming soon!
- Type:
- Single Family
- Sq.Ft.:
- 4,436
- Status:
- NEW LISTING
- Beds:
- 6
- Lot size:
- 0.15 Acres
- Year built:
- 2017
- Baths:
- 4.00
- MLS#:
- 2382448
- Subdivision:
- Pine Bluffs
ADDITIONAL INFORMATION
Run, don't walk to this 2.3% VA Assumable Loan in the sought-after Hilltop Pines/Pine Bluffs Neighborhood in Parker! An epic 6bed, 4bath home that boasts an incredible list of upgrades along with an expansive, thoughtfully designed floor plan perfect for entertaining and multi-generational living. Step inside to find sweeping hardwood floors throughout the main level, featuring a gourmet kitchen flanked by white cabinetry and boasting a nicely-sized island, a 6-burner gas cooktop, double ovens, granite counters, and a walk-in pantry. This level also includes a dedicated office, a bedroom next to a full bathroom, two dining areas, a mudroom, and the primary living area. Upstairs continues to WOW with a large loft and double doors leading to a sprawling primary bedroom oasis. The 5-piece primary bathroom screams leisure with a large soaking tub, dual showers and two huge walk-in closets. The laundry room is also conveniently located on this level as well as two further bedrooms, a jack-n-jill bathroom with separate vanities, and a built-in desk area. The finished basement invites one to unwind with a rec room, kitchenette, two bedrooms, and a full bathroom. Surround sound thoughout, wainscoting, new carpeting, upgraded bathrooms, tray ceilings, media ports, custom paint, plenty of storage, and a 3-car garage. Enjoy warm summer evenings watching the world go by on the covered front porch. Let loose after a long day in the backyard hot tub. Take advantage of all the neighborhood amenities - including world-class neighbors and planned social activities, a community pool, parks & trails leading to the local schools - all just minutes away from downtown Parker, retail shopping & restaurants. Hot tub, pool table, washer/dryer, and all appliances included; all other furniture within the home is negotiable, making it easier than ever to make this your forever home! Owner agent. Assumable loan payment w/ taxes + insurance is $3,322.77. Cash differential is roughly $265K.
- Type:
- Single Family
- Sq.Ft.:
- 2,415
- Status:
- NEW LISTING
- Beds:
- 5
- Lot size:
- 0.12 Acres
- Baths:
- 3.00
- MLS#:
- 8899327
- Subdivision:
- Looking Glass
ADDITIONAL INFORMATION
Welcome to the highly-rated Looking Glass community in Parker Co! This two-story Elm floorplan home is a dream come true with its open concept layout and 5 bedrooms, 3 bathrooms, and 2 car garage. Step inside and be welcomed by beautiful LVP flooring that runs throughout the main level. The inviting living room will make you feel right at home while you entertain guests in the spacious kitchen featuring a large kitchen island, stunning White cabinets, quartz countertops, stainless steel appliances, pantry - all included! Upstairs you’ll find a loft area perfect for an office or game room as well as an upstairs laundry room for added convenience. Also included is Air Conditioning for those hot Colorado summers plus a tankless water heater for energy efficiency. Enjoy America's Smart Home Package as well as front yard landscaping and side wing fencing - making your outdoor space completely ready to enjoy! Don't miss this amazing opportunity to make this house your home today! ***Estimated Delivery Date: February. Photos are representative and not of actual home***
- Type:
- Single Family
- Sq.Ft.:
- 2,823
- Status:
- NEW LISTING
- Beds:
- 4
- Lot size:
- 0.13 Acres
- Baths:
- 3.00
- MLS#:
- 6761605
- Subdivision:
- Fields At Looking Glass
ADDITIONAL INFORMATION
MLS#6761605 REPRESENTATIVE PHOTOS ADDED. April Completion! The Ridgway at Fields at Looking Glass stands out with its contemporary, family-focused design. The kitchen, featuring an eat-in island and an expansive walk-in pantry, flows seamlessly into the everyday dining space. A convenient main-floor bedroom and bath at the front of the home create an ideal retreat for guests. The great room, with its airy volume ceilings, is perfect for relaxing with loved ones or entertaining. Upstairs, the private primary suite offers a serene escape, accompanied by a versatile loft and two additional bedrooms. A two-car garage and a spacious laundry room add practicality, making this home ideal for growing households. Structural options include: bedroom 5 and bath in lieu of flex space, full unfinished basement slab floor, door to owners bath, covered outdoor living 1, plumbing rough-in basement.
- Type:
- Single Family
- Sq.Ft.:
- 2,207
- Status:
- NEW LISTING
- Beds:
- 4
- Lot size:
- 0.11 Acres
- Baths:
- 3.00
- MLS#:
- 5848201
- Subdivision:
- The Fields At Looking Glass
ADDITIONAL INFORMATION
MLS#5848201 REPRESENTATIVE PHOTOS ADDED. March Completion! The Hayden II at Fields at Looking Glass is a spacious two-story home welcomes you with an inviting entryway that leads to a main floor guest suite—ideal for visitors or multi-generational living. The kitchen is a chef’s dream, featuring a generous pantry and an eat-in island that flows seamlessly into a light-filled great room and dining area, perfect for both family gatherings and entertaining. Upstairs, the primary suite offers a private retreat with ample space, while two additional bedrooms, a full bathroom, and a convenient laundry room are centered around a cozy loft space. The unfinished basement provides endless possibilities for customization, from a home gym to a media room or additional bedrooms. Structural options added include: first floor guest suite, traditional fireplace in gathering room, 8x12' sliding glass door to outdoor living, unfinished basement.
$1,475,000
9338 Windhaven Drive Parker, CO 80134
Open House:
Saturday, 11/16 12:00-3:00PM
- Type:
- Single Family
- Sq.Ft.:
- 4,527
- Status:
- NEW LISTING
- Beds:
- 4
- Lot size:
- 0.5 Acres
- Year built:
- 2015
- Baths:
- 5.00
- MLS#:
- 9772986
- Subdivision:
- Timbers At The Pinery
ADDITIONAL INFORMATION
Quintessential Colorado style living emanates in this gorgeous home! Fall in love with the character and allure of owning a home such as this! Built in 2015, this custom ranch-style home offers impeccable finishes and is located on .5 acres in one of the most prestigious communities in the Denver area. From the moment you step inside, it is evident that this home is well cared for and offers a sense of feeling right at home. Special features of this 4 bedroom, 5 bathroom home include custom woodwork and designer window coverings throughout. You will be in awe of the stunning great room offering vaulted ceilings and showcasing rustic wood beams and a large stone fireplace with wood mantel that compliments the beams, and a built-in display cabinet. Adjacent is an inviting covered deck perfect for entertaining or relaxing outdoors. The gourmet chef's kitchen boasts newer quartz countertops and custom backsplash, luxury brand stainless steel appliances, large island, six-burner gas range, separate beverage counter with built-in wine racks and wine chiller, spacious walk-in pantry, and separate dining nook. The primary bedroom has a fireplace, private access to the large deck, an ensuite bath with dual vanities, a large walk-in shower, and clawfoot soaking tub. The striking curved staircase gives character to the main living area and leads down to a finished walkout basement perfect for entertaining and complete with three additional bedrooms, large great room with a stone fireplace, a custom bar, an area for a game table or open theatre, included is a large wine cabinet. A combined utility and storage room has ample space and shelving. Head outdoors through the double sliders to the patio and relax by the custom curved firepit ideal year-round as weather permits. This home has an impressive finished, oversized 3-car garage with coated floors, and includes a vehicle lift. Professionally landscaped! Make this your next home in renowned Timbers at the Pinery community!
$1,149,900
14393 Hop Clover Trail Parker, CO 80134
- Type:
- Single Family
- Sq.Ft.:
- 3,960
- Status:
- NEW LISTING
- Beds:
- 4
- Lot size:
- 0.22 Acres
- Year built:
- 2020
- Baths:
- 4.00
- MLS#:
- 7708219
- Subdivision:
- Trails At Crowfoot
ADDITIONAL INFORMATION
This professionally designed furnished model home truly exudes sophistication and comfort. The open layout and unique features like the open stair railing add a contemporary architectural touch, while the massive glass doors seamlessly connect indoor and outdoor spaces. The kitchen stands out as an entertainer's dream, with top-of-the-line appliances perfect for those who enjoy cooking on a grand scale. The main level's thoughtful layout includes a private study, ideal for remote work or quiet reading, and a guest bedroom, adding both functionality and a warm welcome. Trails at Crowfoot hosts an amazing line up of amenities for outdoor and sports enthusiasts in the town of Parker, CO. There is plenty of room for activities at the 17 acre town park, three neighborhood parks, and over 100 acres of open space with miles of trails. For the sports enthusiasts, there are ball fields, tennis courts, a basketball court, and a disc golf course. If swimming is your passion, take advantage of the community pool with its own cabana area for lounging. Just a few miles from downtown Parker, you can enjoy delicious coffee from Fika Coffeehouse or stroll Main St. to shop from locally owned businesses at the weekly farmer's market on Sundays in the summer.
- Type:
- Other
- Sq.Ft.:
- 834
- Status:
- NEW LISTING
- Beds:
- n/a
- Year built:
- 1973
- Baths:
- MLS#:
- 4226472
- Subdivision:
- Victorian Village Condo
ADDITIONAL INFORMATION
$10,000 in seller concessions being offered! FHA SPOT APPROVAL APPROVED! Discover exceptional value with this renovated two-bedroom, one-bathroom condominium featuring a spacious living room and balcony. Located in Downtown Parker, it offers easy access to a variety of attractions. From dining options and cultural events to the O`Brien Pool, scenic O`Brien Park, vibrant Farmer`s Market, and the Arts and Event Center, there`s something for everyone. Enjoy the essence of urban living surrounded by ample green spaces perfect for leisure activities like frisbee. This condo includes a whole home warranty and a $10,000 bonus, yes, you read that correctly! TEN THOUSAND DOLLARS, for a rate buy down, closing costs, or prepaid HOA fees, making it a fantastic investment opportunity. Laundry facilities are conveniently located on the lower level of the community. Back on the market for buyer credit issues. No fault of seller. If buyer uses preferred seller lender buyer will receive an additional .25% credit from lender as well as FREE appraisal.
- Type:
- Condo
- Sq.Ft.:
- 834
- Status:
- NEW LISTING
- Beds:
- n/a
- Year built:
- 1973
- Baths:
- MLS#:
- 4226472
- Subdivision:
- Victorian Village Condo
ADDITIONAL INFORMATION
$10,000 in seller concessions being offered! FHA SPOT APPROVAL APPROVED! Discover exceptional value with this renovated two-bedroom, one-bathroom condominium featuring a spacious living room and balcony. Located in Downtown Parker, it offers easy access to a variety of attractions. From dining options and cultural events to the O`Brien Pool, scenic O`Brien Park, vibrant Farmer`s Market, and the Arts and Event Center, there`s something for everyone. Enjoy the essence of urban living surrounded by ample green spaces perfect for leisure activities like frisbee. This condo includes a whole home warranty and a $10,000 bonus, yes, you read that correctly! TEN THOUSAND DOLLARS, for a rate buy down, closing costs, or prepaid HOA fees, making it a fantastic investment opportunity. Laundry facilities are conveniently located on the lower level of the community. Back on the market for buyer credit issues. No fault of seller. If buyer uses preferred seller lender buyer will receive an additional .25% credit from lender as well as FREE appraisal.
- Type:
- Single Family
- Sq.Ft.:
- 3,886
- Status:
- NEW LISTING
- Beds:
- 5
- Lot size:
- 0.19 Acres
- Year built:
- 2024
- Baths:
- 5.00
- MLS#:
- 2822040
- Subdivision:
- Trails At Crowfoot
ADDITIONAL INFORMATION
This two-story 5-bedroom, 5-bathroom luxury home in Trails at Crowfoot is thoughtfully designed for both comfort and style. The main floor primary suite gives you convenience and privacy with easy access to the main living areas. The main-floor guest room provides your visitors with easy access, keeping them close to common areas while also offering privacy. Having a bathroom for each bedroom provides ultimate convenience and privacy, especially for large families or guests. Trails at Crowfoot hosts an amazing line up of amenities for outdoor and sports enthusiasts in the town of Parker, CO. There is plenty of room for activities at the 17 acre town park, three neighborhood parks, and over 100 acres of open space with miles of trails. For the sports enthusiasts, there are ball fields, tennis courts, a basketball court, and a disc golf course. If swimming is your passion, take advantage of the community pool with its own cabana area for lounging. Just a few miles from downtown Parker, you can enjoy delicious coffee from Fika Coffeehouse or stroll Main St. to shop from locally owned businesses at the weekly farmer's market on Sundays in the summer.
Open House:
Saturday, 11/16 11:00-2:00PM
- Type:
- Single Family
- Sq.Ft.:
- 1,180
- Status:
- NEW LISTING
- Beds:
- 3
- Lot size:
- 0.1 Acres
- Year built:
- 1983
- Baths:
- 2.00
- MLS#:
- 1787059
- Subdivision:
- Cottonwood
ADDITIONAL INFORMATION
Are you looking for an updated single family home in the highly desirable Parker area? Here it is! This cozy tri-level allows for easy living. The main level offers open living space, vaulted ceilings, new lighting, and a remodeled kitchen. Bright two-tone cabinets, quartz countertops, and stainless steel appliances add a modern touch. Upstairs, there are two spacious bedrooms that share a remodeled hall bathroom. Downstairs, there is a third bedroom, second living space, another remodeled bathroom, and laundry area. Washer and dryer are included! The two car garage has additional storage and new floor coating. Don’t miss the expansive deck and private backyard. Move in with ease as this home has many great features, including a new roof and new exterior paint. This home is steps away from Cottonwood Park as well as extensive neighborhood walking trails and open space. Plus, this home filters into the high ranking Douglas County School District. All of this with easy highway access, close proximity to major retail conveniences, minutes to Parker and DTC. No HOA. You will love this home!
Open House:
Friday, 11/15 3:00-5:00PM
- Type:
- Single Family
- Sq.Ft.:
- 1,747
- Status:
- NEW LISTING
- Beds:
- 3
- Lot size:
- 0.13 Acres
- Year built:
- 1998
- Baths:
- 3.00
- MLS#:
- 1761989
- Subdivision:
- Stroh Ranch
ADDITIONAL INFORMATION
Welcome home to Stroh Ranch! Nestled in a charming community on a quiet cul de sac, this delightful home offers a perfect blend of comfort and peace. You're first greated by a covered front porch, then step inside to find vaulted ceilings that create an airy and spacious atmosphere throughout the main level. The heart of the home is sure to be the well-appointed kitchen, where culinary enthusiasts can whip up delectable meals while staying connected with family and friends through the semi-open floor plan, perfect for intimate gatherings. The sliding glass doors open to a spacious patio and large yard, perfect for entertaining or just enjoying the fresh Colorado air! For those seeking a private retreat, the basement bedroom suite offers a secluded oasis after a long day, complete with its own en-suite bathroom and extra extra space for a workout and/or quiet reflections on the day. The two additional bedrooms on the second floor provide comfortable spaces for family members or guests, ensuring everyone has their own personal haven. The neighborhood itself is a gem, boasting a friendly atmosphere and a sense of community that's hard to find elsewhere. Whether you're taking a leisurely stroll or chatting with neighbors, you'll feel right at home in this welcoming enclave. As the sun sets on this southwest facing home, imagine yourself unwinding in your own outdoor space, perhaps planning your next adventure or simply savoring the tranquility of your surroundings. Book your showing today!
$2,300,000
5743 Saddle Creek Trail Parker, CO 80134
- Type:
- Single Family
- Sq.Ft.:
- 6,759
- Status:
- NEW LISTING
- Beds:
- 4
- Lot size:
- 2.5 Acres
- Year built:
- 1998
- Baths:
- 5.00
- MLS#:
- 7451946
- Subdivision:
- High Prairie Farms
ADDITIONAL INFORMATION
Exceptional Estate in High Prairie Farms. This home has it all! Indulge in the Colorado lifestyle you’ve always dreamed of in this stately 4-bed, 5-bath Parker residence on a sprawling 2.5-acre lot! A long driveway bordered by towering trees leads to this picture-perfect abode set well back from the street, a true gem exquisitely maintained by the original owner. Discover a captivating interior that exudes sophistication with soaring ceilings, designer lighting fixtures, impressive millwork, and beautiful hardwood flooring. Inviting fireplaces radiate a welcoming warmth across the living and dining areas, extending to the Great Room highlighted by a full wall of windows framing idyllic mountain views. Designed for an exceptional culinary experience, the gourmet-style kitchen sports top-notch stainless steel appliances, finely crafted cabinetry, an oversized pantry, gleaming granite countertops, a multi-seater island, and a scenic breakfast nook with access to the extensive deck. After a busy day, escape to the restful proportions of the four retreats, two of which are located on the lower level. Double doors open to the magnificent primary suite pampering you with another hearth, an overlooking balcony, and an opulent ensuite with a window-side soaking tub, heated floors and a frameless shower.(Heated floors in the main level guest suite bath too) Entertainment abounds in the generous basement showcasing a state-of-the-art movie theater, a game room, a fireplace-warmed recreational room with a wet bar and wine cellar, and a covered patio that opens to the serene, exceptionally large fenced-in backyard. Other notables include an executive home office, a large laundry room, an enclosed dog run, and a heated 4-car garage with a doggy bath in the corner. Let your real estate dreams come true by taking a tour today! Concrete tile roof, two new furnaces, two new humidifiers, two newer water heaters. Measurements are approximate. Senior tax rate.
- Type:
- Single Family
- Sq.Ft.:
- 1,584
- Status:
- NEW LISTING
- Beds:
- 3
- Lot size:
- 0.12 Acres
- Year built:
- 1986
- Baths:
- 3.00
- MLS#:
- 5191813
- Subdivision:
- Cottonwood
ADDITIONAL INFORMATION
Cute, clean home in Cottonwood with no HOA! Keep cozy with two woodburning fireplaces in both the living room and family room. Nice open layout with the eat-in kitchen open to both living spaces. Skylights along with east and west facing windows keep everything light and bright! The upper level has a nice sized primary bedroom with a walk-in closet and private vanity, sharing a full bathroom with the other upper level bedroom. The basement has another true bedroom with egress window and a walk-in closet along with a 3/4 bathroom and the laundry/mechanical room. All kitchen appliances are included along with the washer and dryer. The 2-car attached garage with shelves and cabinets has an exterior door, giving easy access to the large backyard. Additional storage available is in the attached shed. Newer water heater and carpet. Roof will be replaced before closing! Easy access to Jordan Road, E-470, amenities and more. Minutes to the Cherry Creek Trail system.
- Type:
- Single Family
- Sq.Ft.:
- 3,300
- Status:
- NEW LISTING
- Beds:
- 6
- Lot size:
- 0.16 Acres
- Year built:
- 2022
- Baths:
- 5.00
- MLS#:
- 6428513
- Subdivision:
- Trails At Crowfoot
ADDITIONAL INFORMATION
Popular Taylor Morrison home, almost new, with full kitchen walk out access basement ADU, on a beautiful lot offers a spacious open living area and kitchen for entertaining. Quartz counters throughout. Modern farmhouse architecture invites you in through the covered entry porch with bedroom and bathroom on main floor, through out the home filled with light. Easy care laminate flooring flows seamlessly into the airy gathering room and causal dining area. 8' high center meet sliding glass doors lead to the outdoor deck and spacious and landscaped yard with front and back automatic spinklers. Giant quartz kitchen island is great for entertaining along with all stainless appliances and walk in pantry. The stained wooden handrail and pickets lead to the 2nd story where a versatile loft greets you- the perfect place for a kids playroom or media area. Generous sized owner's suite features a walk-closet and private bath with dual sinks and walk-in shower. Three secondary bedrooms, a full bath with two sinks, and a convenient laundry room complete the 2nd floor. Upgraded finishes and flooring throughout. full kitchen, 2bedroom and 2 bath, washer/dryer hookup walkout basement for a nice ADU for mother in lawsuits. The rear yard is finished with a grass area and large concrete patio with plenty of room for furniture, BBQ and more. Very reasonably priced won't last long.
Open House:
Sunday, 11/17 2:00-4:00PM
- Type:
- Single Family
- Sq.Ft.:
- 2,200
- Status:
- NEW LISTING
- Beds:
- 3
- Lot size:
- 0.06 Acres
- Year built:
- 2022
- Baths:
- 3.00
- MLS#:
- 4160020
- Subdivision:
- Stepping Stone
ADDITIONAL INFORMATION
Discover this stunning 3-bedroom, 3-bathroom home with a 3-car garage in the highly sought-after Stepping Stone neighborhood. Enjoy contemporary, low-maintenance living with an inviting open floor plan. The spacious family room, complete with a cozy fireplace, flows effortlessly into an expansive kitchen featuring a large island, stainless steel appliances, gleaming LVT flooring, and a generous pantry. Upstairs, retreat to a luxurious primary suite with ample walk-in closets and a spa-inspired bathroom. You'll also find two additional bedrooms and a beautifully appointed bathroom. Large 3 car Tandem garage is perfect for all your cars and toys. Stepping Stone is a vibrant, welcoming neighborhood offering exciting community events like Food Truck Fridays, Fall Fest, Holiday Carriage Rides, Cookies with Santa, Easter Egg Hunts, Summer Celebrations, and more. Tons of beautiful trails and parks to explore! If you're looking for a beautiful home in a lively, engaging community, this could be your perfect match!
- Type:
- Single Family
- Sq.Ft.:
- 3,037
- Status:
- NEW LISTING
- Beds:
- 4
- Lot size:
- 0.17 Acres
- Year built:
- 2018
- Baths:
- 4.00
- MLS#:
- 3362462
- Subdivision:
- Salisbury Heights
ADDITIONAL INFORMATION
Don't miss this beautiful 4 bedroom home located in Salisbury Heights. This home sits on a quiet end street, as you walk up you will notice the lovely front porch to sit and relax. Walking in you will see the tasteful touches everywhere. From the beautiful manufactured floors, to the new carpet. The large office is right off the front door giving you a great view out the front of the home. Continuing on you will come the open floor plan living room with fireplace, dining room, and kitchen with all the extras. Dont miss the large pantry right off the kitchen. Going upstairs you will come to 2 large bright bedrooms, a full bathroom, then on to the primary suite with a large walk in closet. The basement is finished with a large family room, bar area, large bedroom, and another bathroom. The backyard has room for all of your activities. Close to shopping, schools, walking trails and more. New Carpet throughout home. **Professional Photos coming soon, and tour. **
- Type:
- Single Family
- Sq.Ft.:
- 2,749
- Status:
- NEW LISTING
- Beds:
- 4
- Lot size:
- 0.18 Acres
- Year built:
- 2019
- Baths:
- 3.00
- MLS#:
- 9086655
- Subdivision:
- Anthology
ADDITIONAL INFORMATION
Welcome to an exceptional opportunity to own a former model home in the highly sought-after Anthology subdivision! From the moment you step inside, you’ll be captivated by its extensive upgrades - $200k in builder upgrades! The entryway greets you with a stunning shiplap accent wall and wrought-iron railings, leading you into the impressive eat-in chef’s kitchen. Here, you’ll find freshly painted 42" cabinets with soft-close drawers, quartz countertops, a classic white subway tile backsplash, and stainless steel appliances, including a double oven and gas cooktop. The large island with seating is perfect for entertaining. The patio is perfect for enjoying evening gatherings or summer grilling, then relax in the spacious great room. The main level also features a large study and a powder room. Upstairs, retreat to the luxurious primary suite with an en-suite bath featuring a large shower with floor-to-ceiling tile. The upper level also includes three additional bedrooms, a full hallway bath, a versatile loft, and a convenient laundry room, all showcasing high-end cabinetry throughout. The full, unfinished basement offers abundant storage and flexible space for future expansion. Plus, this home is very close to the community clubhouse, elementary school, and park. Don’t miss your chance to call this stunning home yours!
$895,000
14672 Melco Avenue Parker, CO 80134
- Type:
- Single Family
- Sq.Ft.:
- 3,039
- Status:
- NEW LISTING
- Beds:
- 4
- Lot size:
- 0.21 Acres
- Year built:
- 2013
- Baths:
- 4.00
- MLS#:
- 8937065
- Subdivision:
- Heirloom
ADDITIONAL INFORMATION
Stunning, Meticulously Maintained 4-Bed, 4-Bath Home in the Prestigious Heirloom Neighborhood of Parker, Colorado! Welcome to this exquisite 3,039 sq ft residence with luxury vinyl plank flooring, plantation shutters, recessed lighting, and ceiling fans throughout. A whole-house exhaust fan and Sunrun solar panels keep the home energy-efficient! Gorgeous entry w/coffered ceilings,setting a warm,inviting tone.Granite counters,travertine backsplash,large island seats 4,stainless steel appliances, including a French door refrigerator with freezer drawer,5-burner gas cooktop and double ovens,Custom 42 inch knotty pine cabinets w/crown molding,soft-close drawers and pullouts,plus a massive walk-in pantry and breakfast nook. Cozy large family room,featuring a travertine-framed gas fireplace. Dining Room-Perfect for entertaining.Private main floor guest suite with full bath. Primary upper Bedroom Suite,complete with coffered ceilings,can lighting,ceiling fan and luxurious 5-piece bath features dual-entry, glass-encased shower with travertine inlay, large soaking tub, dual vanities,dual walk-in closets. Two addl lg bedrooms with a shared Jack&Jill bath. Laundry Room-Located upstairs w/upper cabs&utility sink. Smart Home-Control lights,locks,garage door from phone. Basement-Expansive,unfinished 1,617 sqft open basement, ready for your custom finish or use now! Garage-3-car tandem w/epoxy resin floors,storage shelving,smart garage door opener. Outdoor Oasis-Colorado Room-Covered patio w/gas fireplace,ceiling fan, ideal for outdoor living year-round. Professionally Landscaped Yard: Raised garden beds and built-in gas line for easy grilling. Prime Location Just one block from Heirloom’s pool, clubhouse, and park. Minutes to scenic walking trails, Rueter-Hess Reservoir, downtown Parker, and easy access to I-25&25 minutes to DIA.This home is must-see in Parker’s beloved Heirloom community! Schedule your showing, experience luxury and convenience in one exceptional package!
- Type:
- Single Family
- Sq.Ft.:
- 2,428
- Status:
- NEW LISTING
- Beds:
- 4
- Lot size:
- 0.15 Acres
- Year built:
- 2022
- Baths:
- 3.00
- MLS#:
- 8343860
- Subdivision:
- Trails At Crowfoot
ADDITIONAL INFORMATION
Incredible location! Backing to dedicated OPEN SPACE and conveniently located between Castle Rock and Parker and just 25 minutes from DTC, you’ll be hard pressed to find a comparable property! This near new Bridgestone floor plan by DR Horton located in the popular Trail’s at Crowfoot is beautiful and functional, appeasing the pickiest of buyers! Upon entering you’re greeted by a large home office, ample natural light and your eyes are immediately drawn to the back of the home that opens up into a large great room with a gas fireplace and a beautifully designed open concept kitchen. The large island is both trendy and practical, and the tranquil kitchen design features neutral gray shaker style cabinets, stainless steel appliances, a gas range, quartz countertops and a large walk in pantry! Just outside the back door, your eyes are drawn to the open space, the play structures and the community trails that are easily accessed from the backyard. Four spacious bedrooms upstairs, a versatile loft space, upstairs laundry and neutral paint throughout make for a beautiful move in ready, home. The Trails at Crowfoot community offers a range of local amenities including a community swimming pool, neighborhood parks, 17 acre of dedicated open space with trails, basketball, tennis and pickle ball courts a multis sports field and many community events. Nearby is the Pace Center in Parker, Main Street featuring shops and restaurants, the Library and the Parker Ice Trail at Discovery Park. Looking for more to explore? Downtown Castle Rock is just 15 minutes south and provides additional shopping, dining and entertainment. Close to I-25/C470, DTC, park and ride, and the RTD light rail.
- Type:
- Condo
- Sq.Ft.:
- 1,470
- Status:
- NEW LISTING
- Beds:
- 3
- Lot size:
- 0.29 Acres
- Year built:
- 2007
- Baths:
- 3.00
- MLS#:
- 4438849
- Subdivision:
- Neu Towne At Parker
ADDITIONAL INFORMATION
Welcome to this beautifully maintained three-bedroom, three-bathroom home, perfectly situated close to shopping, dining, and all that downtown Parker has to offer! With an inviting open floor plan, newer appliances and brand-new A/C, this home is designed for both relaxation and entertaining. The spacious kitchen flows seamlessly into the living and dining areas, ideal for gatherings or cozy nights in. Upstairs, you’ll find three generously sized bedrooms, including a primary suite with a private bath and ample closet space. Two additional bathrooms offer convenience for family and guests alike. The two-car garage provides plenty of room for vehicles and storage, while the location offers quick access to local parks, trails, and amenities.
- Type:
- Single Family
- Sq.Ft.:
- 1,947
- Status:
- NEW LISTING
- Beds:
- 3
- Lot size:
- 0.07 Acres
- Year built:
- 2024
- Baths:
- 3.00
- MLS#:
- 6343097
- Subdivision:
- Alder Creek
ADDITIONAL INFORMATION
The Blue Spruce plan features a versatile mix of private and entertaining spaces. On the main floor, an open-concept layout boasts a well-equipped kitchen with wraparound countertops and a large center island, overlooking a dining area and great room—perfect for everything from game night to hosting family and friends for dinner. Complete the main level with a spacious mud room and 2-bay attached garage, as well as access to the unfinished lower level. Head upstairs and you'll find two secondary bedrooms—sharing access to a full hall bath—a laundry room, and a secluded primary suite. The primary suite impresses with a wide walk-in closet and a private bath, complete with dual vanities and a walk-in shower. Stained cabinets, quartz countertops throughout, and first floor LVP flooring punctuate an amazing living space! Photos are not of this exact property. They are for representational purposes only. Please contact builder for specifics on this property.
- Type:
- Single Family
- Sq.Ft.:
- 1,775
- Status:
- NEW LISTING
- Beds:
- 3
- Lot size:
- 0.07 Acres
- Year built:
- 2024
- Baths:
- 3.00
- MLS#:
- 5384894
- Subdivision:
- Alder Creek
ADDITIONAL INFORMATION
The Ponderosa features a stylish open concept with a wide-open great room/dining area and a spacious kitchen with a center island and ample storage space. Additional highlights include a convenient second floor laundry room, two secondary bedrooms, and a full hall bath. Completing the home, the primary bedroom boasts a walk-in closet and a private bathroom with dual vanities and a large shower. Design package includes light gray cabinets, quartz countertops throughout, and LVP flooring on the entire first floor. Alder Creek is conveniently located with easy access to highways and to downtown Parker. Photos are not of this exact property. They are for representational purposes only. Please contact builder for specifics on this property.
Andrea Conner, Colorado License # ER.100067447, Xome Inc., License #EC100044283, [email protected], 844-400-9663, 750 State Highway 121 Bypass, Suite 100, Lewisville, TX 75067

The content relating to real estate for sale in this Web site comes in part from the Internet Data eXchange (“IDX”) program of METROLIST, INC., DBA RECOLORADO® Real estate listings held by brokers other than this broker are marked with the IDX Logo. This information is being provided for the consumers’ personal, non-commercial use and may not be used for any other purpose. All information subject to change and should be independently verified. © 2024 METROLIST, INC., DBA RECOLORADO® – All Rights Reserved Click Here to view Full REcolorado Disclaimer
| Listing information is provided exclusively for consumers' personal, non-commercial use and may not be used for any purpose other than to identify prospective properties consumers may be interested in purchasing. Information source: Information and Real Estate Services, LLC. Provided for limited non-commercial use only under IRES Rules. © Copyright IRES |
Parker Real Estate
The median home value in Parker, CO is $690,000. This is lower than the county median home value of $722,400. The national median home value is $338,100. The average price of homes sold in Parker, CO is $690,000. Approximately 71.62% of Parker homes are owned, compared to 24.05% rented, while 4.33% are vacant. Parker real estate listings include condos, townhomes, and single family homes for sale. Commercial properties are also available. If you see a property you’re interested in, contact a Parker real estate agent to arrange a tour today!
Parker, Colorado has a population of 57,311. Parker is more family-centric than the surrounding county with 48.42% of the households containing married families with children. The county average for households married with children is 42.97%.
The median household income in Parker, Colorado is $120,075. The median household income for the surrounding county is $127,443 compared to the national median of $69,021. The median age of people living in Parker is 35.6 years.
Parker Weather
The average high temperature in July is 86.8 degrees, with an average low temperature in January of 17.2 degrees. The average rainfall is approximately 18 inches per year, with 76.8 inches of snow per year.
