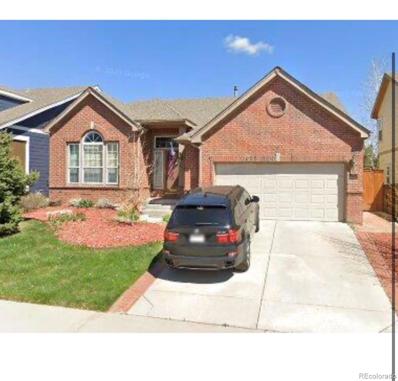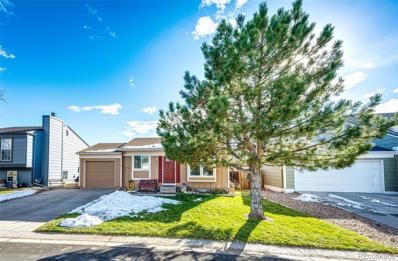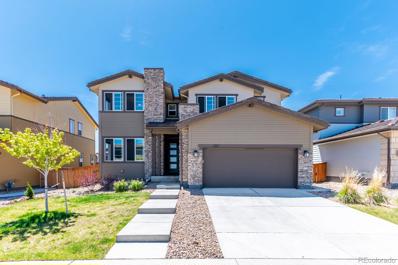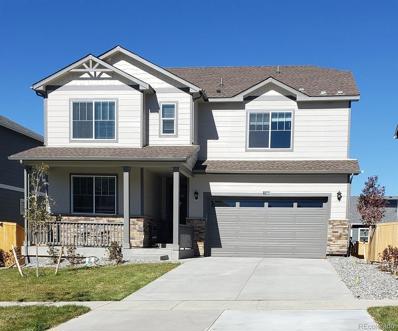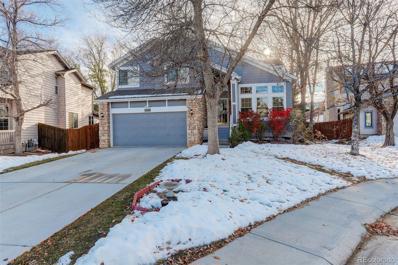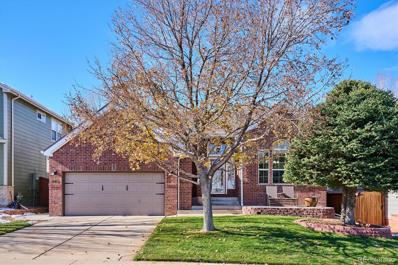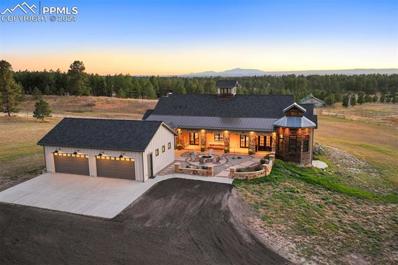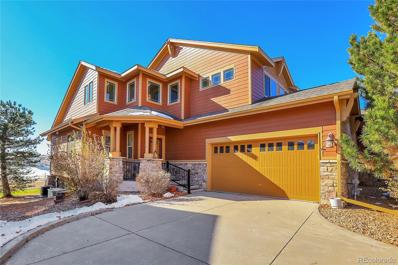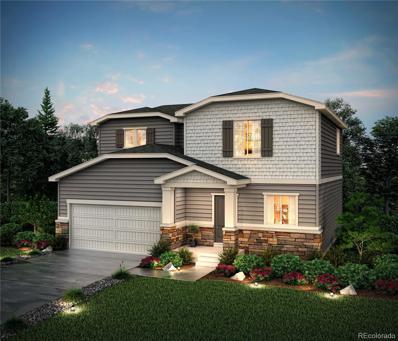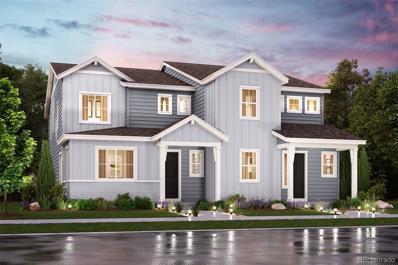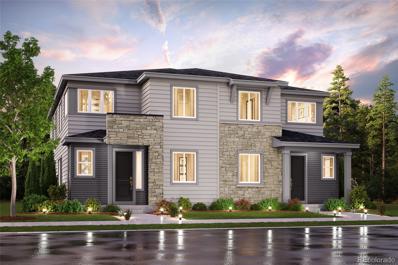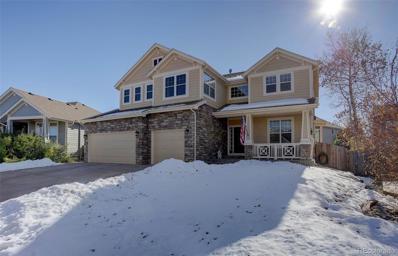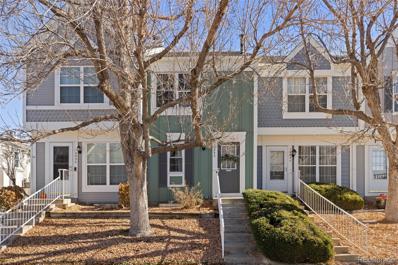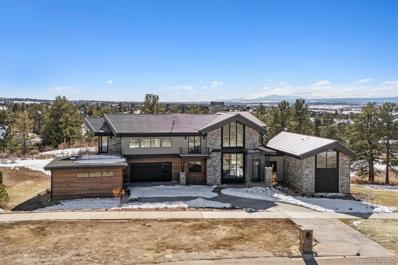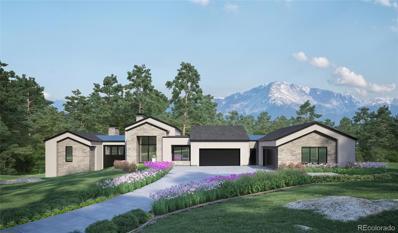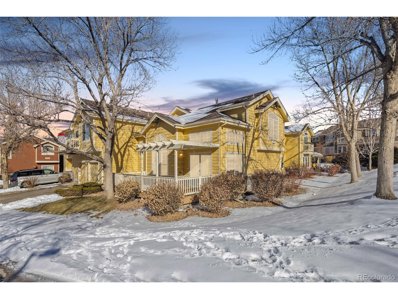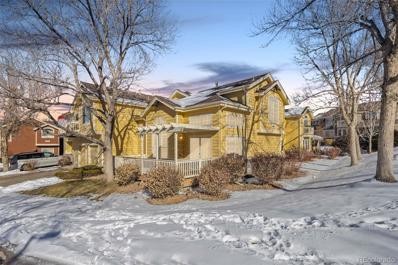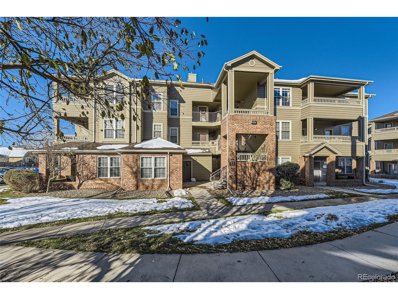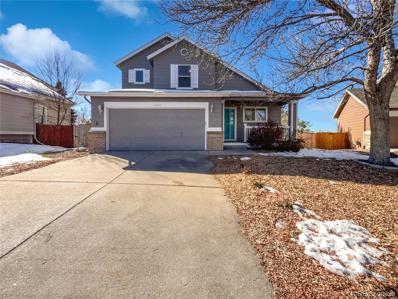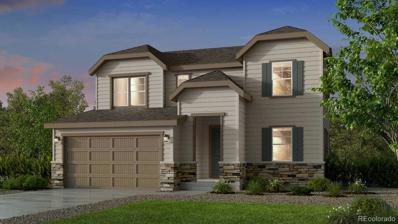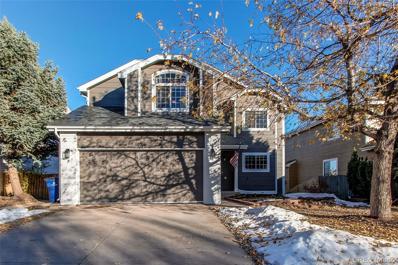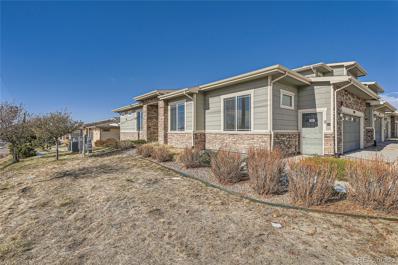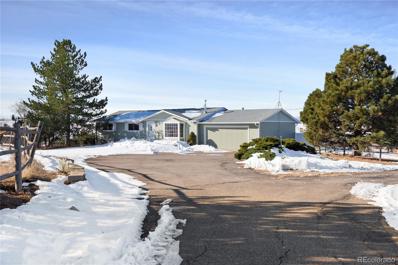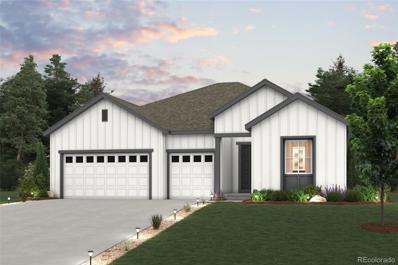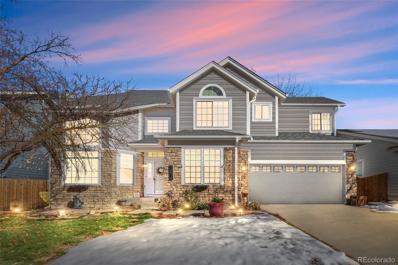Parker CO Homes for Sale
- Type:
- Single Family
- Sq.Ft.:
- 2,568
- Status:
- NEW LISTING
- Beds:
- 3
- Lot size:
- 0.13 Acres
- Year built:
- 2001
- Baths:
- 3.00
- MLS#:
- 2680682
- Subdivision:
- Stonegate
ADDITIONAL INFORMATION
Welcome to this spacious and inviting home, ready for its next owner to bring it to life!!! LISTED MASSIVELY UNDER MARKET VALUE and Nestled in the desirable Stonegate community, this property offers a functional layout designed for comfortable living or entertaining! This primary suite is a large bedroom with an adjoining bathroom offering plenty of space to unwind. Adorned with beautiful crown molding, elegant trim details, and charming arched doorways that add character throughout, this home is a must-see at an unbeatable price! Sunlight fills each room with large windows that create a warm and welcoming atmosphere. The huge kitchen is a chef’s dream, boasting tall cabinets, ample counter space, and an eat-in dining area – perfect for gatherings or casual meals! Living room provides the ideal backdrop for relaxing and entertaining, with well kept flooring and an open feel. Outside, the home’s brick exterior and mature landscaping offer fantastic curb appeal and endless possibilities for creating a personal outdoor sanctuary. Don’t miss this incredible chance to make this wonderful property your own in one of the area’s most desirable neighborhoods!
- Type:
- Single Family
- Sq.Ft.:
- 1,574
- Status:
- NEW LISTING
- Beds:
- 3
- Lot size:
- 0.1 Acres
- Year built:
- 1982
- Baths:
- 2.00
- MLS#:
- 8713688
- Subdivision:
- Cottonwood
ADDITIONAL INFORMATION
Amazing Opportunity.... Seller is willing to offer up to $10,500 Buyer Credit for a 2/1 Buydown to lower interest rate!!! This is such a cute Ranch Style Home with the major updates already completed for you! The Roof was replaced in 2022 with Class 4 Impact Resistant Shingles... that will reduce your insurance premium! All the Gutters were replaced during roof replacement. At same time all new windows were installed on main level including the Exterior Doors plus the Garage Door and a Wifi Garage Door Opener was installed. A new Furnace was installed in 2022 and then recently a 50 Gallon Hot Water Heater. The Sellers are leaving the Refrigerator, Washer and Dryer... that will save more money not buying those appliances! The main floor features a nice sized Living Room; eating space in the Kitchen; Full Bath and Two Bedrooms. The Basement is finished with a Family Room area; Office; Bedroom; Bathroom and Laundry/Mechanical/Storage Room. The nice sized yard is very well maintained with underground sprinklers in the front and back and it is a great location with no neighbors looking out your backyard! It is quiet location with easy access to Town of Parker, Shopping, E470, Cherry Creek Trail, Parks and more! Don't miss out on this great opportunity to own this home!
$735,000
14382 Mosaic Avenue Parker, CO 80134
- Type:
- Single Family
- Sq.Ft.:
- 2,184
- Status:
- NEW LISTING
- Beds:
- 4
- Lot size:
- 0.16 Acres
- Year built:
- 2018
- Baths:
- 3.00
- MLS#:
- 3558116
- Subdivision:
- Stepping Stone
ADDITIONAL INFORMATION
Discover the perfect blend of comfort, style, and community in this meticulously cared-for 4-bedroom, 3-bathroom home nestled in the sought-after Stepping Stone neighborhood in Parker, CO. Step into the bright and spacious living room, where hardwood floors and recessed lighting enhance the seamless open floor plan, creating a warm and welcoming ambiance. The updated kitchen is a culinary haven, featuring stunning leather-finish stone countertops, a stainless steel gas range, modern pendant lights, and generous counter and storage space. Adjacent to the kitchen, the dining area is beautifully appointed with a stylish chandelier and sliding glass doors that lead to the backyard patio—perfect for indoor-outdoor entertaining. Upstairs, you'll find all four bedrooms thoughtfully arranged, along with a convenient laundry room. The primary suite offers a serene retreat with a walk-in closet, an oversized ceiling fan, and a private en-suite bathroom complete with tile flooring, a walk-in shower, and a separate water closet. The additional bedrooms are equally comfortable, each equipped with ceiling fans to ensure year-round comfort. The shared upstairs bathroom boasts tile flooring, dual granite sinks, and a versatile shower-tub combination. The unfinished basement provides endless opportunities for customization, whether you envision a home gym, recreation area, or extra storage. Outside, the beautifully landscaped backyard offers a peaceful space for relaxation and outdoor gatherings. Living in Stepping Stone means enjoying an exceptional array of amenities, including a clubhouse, pool, parks, playgrounds, and scenic trails. During summer, you’ll love the community’s food truck events! Plus, the location provides convenient access to major highways, making commutes and exploring the vibrant surrounding area a breeze. This home is more than just a house—it's your next chapter waiting to be written. Don't miss the opportunity to make it yours!
- Type:
- Single Family
- Sq.Ft.:
- 2,728
- Status:
- NEW LISTING
- Beds:
- 5
- Lot size:
- 0.17 Acres
- Baths:
- 4.00
- MLS#:
- 7500009
- Subdivision:
- Trails At Crowfoot
ADDITIONAL INFORMATION
This 5 bedroom 4 bath home located in Parker is a must see. The Trails at Crowfoot Community has something for everyone. Pool, tennis and pickle ball courts, basketball, parks, walking trails and by the Cherry Creek Trail. This home has one bedroom on the main floor, plus four more on the second floor. The large kitchen features stainless steel appliances, quartz counter-tops, walk in pantry and a gas range all overlooking a perfect great room for entertaining. Included is front and rear landscaping. This home has a full unfinished basement for additional room. Come see this home before it's gone. ***Estimated Delivery Date: January. Photos are representative and not of actual property***
Open House:
Saturday, 11/23 11:00-3:00PM
- Type:
- Single Family
- Sq.Ft.:
- 2,465
- Status:
- NEW LISTING
- Beds:
- 4
- Lot size:
- 0.18 Acres
- Year built:
- 1992
- Baths:
- 4.00
- MLS#:
- 1816074
- Subdivision:
- Stonegate
ADDITIONAL INFORMATION
Welcome to the Stonegate Community! This beautiful 4 bed 4 bath home perfect for anyone wanting versatile living space awaits you! You will enter a warm sunfilled entry, to an open Great Room and Dining space that is perfect for casual family time or for entertaining guests. An updated kitchen featuring granite counters, and stainless steel appliances overlooks a cozy family room with built-in bookshelves and a lovely warm gas fireplace. Take your casual time outside on an oversized low maintenance covered Trex deck accessible from either the kitchen or family room! The split backyard is one of the largest lots in Stonegate, and is ideal for pet lovers. Upstairs you will find a lovely and private primary suite with a 5 piece bath including a huge soaking tub, dual sink vanity, private water closet and a huge walk in closet. Any of the 3 additional bedrooms could easily be used as office space, and have access to an upgraded full bathroom. The finished basement is a perfect bonus space for multi-generation separation with a 3/4 bath, or potential for a 5th bedroom. Located in sought after Stonegate offering country club like amenities including multiple pools, parks, tennis, pickle ball and miles of trials. You can enjoy the Adult pool/spa year round! A low HOA fee of $200 per year! Location is a commuters dream just off E470 and I25 with great access to local schools, shopping, dining, entertainment plus 10 minutes to a light rail station, 25 minutes to DIA, and 10 minutes to Park Meadows. Don't miss out on this gem of a home priced to sell. A new roof installed April 2024 with Class 4 wind impact shingles provides a home insurance discount! Seller is generously offering a transferrable home warranty valid to April 2026 for peace of mind!
$700,000
10239 Amethyst Way Parker, CO 80134
- Type:
- Single Family
- Sq.Ft.:
- 2,010
- Status:
- NEW LISTING
- Beds:
- 3
- Lot size:
- 0.13 Acres
- Year built:
- 1999
- Baths:
- 2.00
- MLS#:
- 5144098
- Subdivision:
- Stonegate
ADDITIONAL INFORMATION
Nestled on a premium lot facing serene open space, this sought-after Stonegate home in Parker combines charm, functionality, and endless possibilities. With an incredible 2,708 total SqFt, this stunning home offers 3 bedrooms, a study, and 2 bathrooms, all designed with a bright, open floor plan to fit your modern lifestyle. Step through the welcoming front entry, where you're greeted by a versatile space perfect for a formal living room or dedicated study. The heart of the home unfolds with a fabulous kitchen showcasing stainless appliances, a slab granite island ideal for casual dining, and elegant 42-inch cabinets. The kitchen flows seamlessly into a cozy dining area and also to an inviting great room, creating the perfect hub for daily living and entertaining. The primary suite is your private sanctuary, featuring a spacious bedroom, a walk-in closet, and a luxurious 5-piece en-suite bath. Two additional bedrooms offer perfect space, while the conveniently located mudroom/laundry room leads directly to the 2-car attached garage. Step outside to your private fenced backyard, complete with the perfect amount of lawn and a deck—ideal for morning coffee, summer BBQs, or simply soaking in the Colorado sunshine. But that's not all—this home includes a full, unfinished basement ready for your vision. Dream big: a recreation room, home theater, additional bedrooms, workshop, or even more storage—the choice is yours! This home also features a new roof and gutters, newer carpet, water softener, patio and retaining wall, backyard deck, pressure washed and stained fence, and electrical improvements in the garage and basement. With its unbeatable location in the coveted Stonegate neighborhood, surrounded by trails, parks, and top-notch amenities, this home is the complete package. Whether you’re drawn to the unbeatable location, the stylish interior, or the nearby parks and amenities, this Parker home truly hits the WOW factor. Take the opportunity to make this place yours!
$2,450,000
5740 Flintwood Road Parker, CO 80134
- Type:
- Single Family
- Sq.Ft.:
- 3,054
- Status:
- NEW LISTING
- Beds:
- 2
- Lot size:
- 13.04 Acres
- Year built:
- 2018
- Baths:
- 4.00
- MLS#:
- 6943874
ADDITIONAL INFORMATION
Arrow C Ranch holds a tapestry of stories, woven through quiet mornings with mountain views, laughter around the fire pit, and the peaceful hum of country life. The residence is a masterpiece of design, set on 13 acres, surrounded by mountain and Pikes Peak views, and dotted with pine trees. Every detail is crafted to perfection, from exquisite finishes to radiant in-floor heating. The open layout flows seamlessly to a covered patio and courtyard with a fire pit and heated patio. A fully equipped 5-stall barn with living quarters adds to the propertyâ??s appeal, offering space for hosting friends or caretakers who want to experience the charm and hospitality of country living. Iron French doors open to rough-sawn flooring, setting a rustic yet sophisticated tone. Soaring 17-foot vaulted ceilings cap the great room, where French doors and a cupola with Alder paneling and windows bring in light and space. The kitchen is stunning and functional, featuring a 10' island, dual-tone slab granite countertops, Thermador® appliances, and dark cabinetry. A lighted display cabinet with glass doors showcases cherished pieces. The stone fireplace, accented by a reclaimed barn wood mantel, invites you to unwind. The silo-shaped library is a blend of history and craftsmanship, featuring reclaimed old roofing and black walnut and butternut paneling. The primary suite, with its antique limestone fireplace, vaulted ceilings, and French doors leading to a patio with hot tub access, offers a private retreat. The spa-like bath includes a freestanding tub, marble-tiled shower, and dual marble vanities. A cozy den provides a quiet space for relaxing or working, while the unfinished walk-out basement, complete with a 3/4 bath, offers potential for customization. Every detail has been carefully crafted, creating a home ready for new stories and lasting memories.
Open House:
Saturday, 11/23 11:00-2:00PM
- Type:
- Townhouse
- Sq.Ft.:
- 2,740
- Status:
- NEW LISTING
- Beds:
- 4
- Year built:
- 2006
- Baths:
- 4.00
- MLS#:
- 5850877
- Subdivision:
- Stroh Ranch
ADDITIONAL INFORMATION
Welcome to 18194 E Saskatoon Place in Parker, CO. This updated townhouse in the Stroh Ranch community offers 4 bedrooms, 4 bathrooms, and over 2,700 square feet of living space. It’s move-in ready, with new carpets, freshly painted walls, and updated basement flooring. The open floor plan includes a large living room, dining area, and kitchen, creating a functional space for everyday living or entertaining. The kitchen features new black stainless-steel appliances and plenty of storage. Speaking of storage, this home offers an abundance of closets, storage, and garage space! Upstairs, the primary suite includes a private bath and plenty of closet space. Two additional bedrooms and full bathrooms provide flexibility for family or guests. The finished basement adds extra living space, ideal for a home office, gym, or playroom, another bedroom with a walk-in closet, as well as an unfinished section offering ample storage. This property has been meticulously maintained and cared for. Recent updates include a new furnace, air conditioner, and water heater, providing efficiency and peace of mind. The attached two-car garage adds convenience, and the professionally managed HOA covers landscaping and all snow removal for low-maintenance living. The Anthology community offers exceptional amenities and events, including a pool and clubhouse, summer food trucks, pool parties, and movie nights. Year-round activities add to the charm, with highlights like Easter egg hunts, cookies with Santa, and a Halloween decorating contest and parade. This home is located in a quiet neighborhood with a trail system right out your back door, and easy access to parks, schools, and amenities. With over 2,700 finished square feet, it’s an excellent value at $610,000. Schedule your showing today!
$735,880
18109 Herrera Drive Parker, CO 80134
- Type:
- Single Family
- Sq.Ft.:
- 1,991
- Status:
- NEW LISTING
- Beds:
- 3
- Lot size:
- 0.21 Acres
- Year built:
- 2023
- Baths:
- 3.00
- MLS#:
- 9427490
- Subdivision:
- Anthology North
ADDITIONAL INFORMATION
BRAND NEW 2- STORY HOME! Backs to greenbelt, covered patio, 3bed, 2.5baths, loft, study, 2-Car garage! Walking distance to community clubhouse and elementary school! An entertainer's dream, the Avon plan is anchored by an open-concept great room and dining area, flowing into a well-appointed kitchen with a center island and backyard access. Additional main-floor highlights include a powder room and a study directly off the foyer. Upstairs, you’ll enjoy more hangout space in a generous loft with a walk-in closet. Two spacious secondary bedrooms—each with walk-in closets—are located on one side of the loft. And secluded on the other side, a lavish owner’s suite boasts an attached bath and a roomy walk-in closet—big enough for two. Photos are not of this exact property. They are for representational purposes only. Please contact builder for specifics on this property.
- Type:
- Single Family
- Sq.Ft.:
- 1,775
- Status:
- NEW LISTING
- Beds:
- 3
- Lot size:
- 0.09 Acres
- Year built:
- 2024
- Baths:
- 3.00
- MLS#:
- 8064114
- Subdivision:
- Alder Creek
ADDITIONAL INFORMATION
The Ponderosa features a stylish open concept with a wide-open great room/dining area and a spacious kitchen with a center island and ample storage space. Additional highlights include a convenient second floor laundry room, two secondary bedrooms, and a full hall bath. Completing the home, the primary bedroom boasts a walk-in closet and a private bathroom with dual vanities and a large shower. Design package includes timeless white cabinets, quartz countertops throughout, and LVP flooring on the entire first floor. Alder Creek is conveniently located with easy access to highways and to downtown Parker. Photos are not of this exact property. They are for representational purposes only. Please contact builder for specifics on this property.
- Type:
- Single Family
- Sq.Ft.:
- 2,110
- Status:
- NEW LISTING
- Beds:
- 3
- Lot size:
- 0.09 Acres
- Year built:
- 2024
- Baths:
- 3.00
- MLS#:
- 5866505
- Subdivision:
- Alder Creek
ADDITIONAL INFORMATION
Open concept layout with a well-appointed kitchen, good-size dining area, and large center island. Two secondary bedrooms share a full hall bathroom. Large loft gives extra living space. The spacious primary suite with a roomy walk-in closet and a deluxe private bath featuring dual vanities and large shower will delight you. Beautiful light gray cabinets, quartz countertops throughout, and first floor LVP flooring! Don't miss this stunning paired home. Photos are not of this exact property. They are for representational purposes only. Please contact builder for specifics on this property.
Open House:
Sunday, 11/24 12:00-3:00PM
- Type:
- Single Family
- Sq.Ft.:
- 4,932
- Status:
- NEW LISTING
- Beds:
- 6
- Lot size:
- 0.2 Acres
- Year built:
- 2002
- Baths:
- 5.00
- MLS#:
- 8025070
- Subdivision:
- Bradbury Ranch
ADDITIONAL INFORMATION
Welcome to this exceptional family home in the highly desirable Auburn Hills neighborhood. Situated on a quiet cul-de-sac, this stunning two-story residence is truly a gem. As you step inside, you’re greeted by a beautifully updated staircase railing, a striking stone entryway, and gleaming hardwood floors throughout. The main level features a formal dining room, a spacious living room, a private study, laundry room, and family room. The expansive eat-in kitchen offers plenty of counter and cabinet space, plus a dedicated workstation area perfect for homework or home projects. Adjacent to the kitchen, the convenient butler's pantry makes meal prep and hosting holiday gatherings a breeze. Upstairs, you'll find five generously sized bedrooms. The luxurious primary suite is a true retreat, with a cozy gas fireplace, a custom walk-in closet, and plenty of space to relax. Two of the secondary bedrooms share a Jack-and-Jill bath with double sinks, while a fourth bedroom boasts its own en-suite bathroom. You’ll also discover a versatile craft room or, if needed, a fifth spacious bedroom flooded with natural light. The finished basement is perfect for entertaining, offering plenty of space for older teens, a gaming area, family movie nights, or hosting unforgettable holiday parties with a built-in bar. This home has everything you need for comfortable living and entertaining, making it a must-see!
$390,000
10852 Summerset Way Parker, CO 80138
- Type:
- Townhouse
- Sq.Ft.:
- 1,102
- Status:
- NEW LISTING
- Beds:
- 2
- Lot size:
- 0.02 Acres
- Year built:
- 1986
- Baths:
- 1.00
- MLS#:
- 9001796
- Subdivision:
- Town And Country
ADDITIONAL INFORMATION
Location! Location Location!! Make this adorable townhome yours before the Holidays!! Located within walking distance to quaint Downtown Parker Main Street, with a plethora of restaurants and shopping. This immaculate townhome welcomes you with a foyer, where you can kickoff your shoes and walk-in to the open concept. Kitchen is updated with granite counters, white soft-close cabinets. All SS appliances stay. Enjoy your morning coffee either at the breakfast bar or curl up near a cozy fire. The main floor has newer LVT flooring, ceiling fan, dining area, all freshly painted. Step outside to your private patio for BBQ’s. This charming place backs up to a lush greenbelt for additional privacy. Room for additional storage near the patio. Venture upstairs to your large, bright, primary bedroom w/2 closets and overlooks the greenbelt. The main bathroom has also been updated to include granite counters and plenty of storage with a newer cabinet and linen closet right outside the bathroom. The second bedroom is bright w/oversized closet. The basement is an open slate, with a functioning bathroom that has already been started for you. The furnace and hot water heater are brand new, installed 11/2024. Washer and dryer included. Newer windows, new doors and all can be yours with quick possession. Schedule your showing today.
$3,350,000
7916 Forest Keep Circle Parker, CO 80134
Open House:
Saturday, 11/23 11:00-3:00PM
- Type:
- Single Family
- Sq.Ft.:
- 6,241
- Status:
- NEW LISTING
- Beds:
- 4
- Lot size:
- 2.18 Acres
- Year built:
- 2023
- Baths:
- 5.00
- MLS#:
- 3006728
- Subdivision:
- Colorado Golf Club
ADDITIONAL INFORMATION
Welcome to 7916 Forest Keep Circle, a Galiant Custom Home where luxury meets breathtaking scenery! This exquisite residence offers 4 spacious bedrooms, a dedicated study, and 5 elegantly designed bathrooms, providing the perfect blend of comfort and sophistication. The home’s walkout basement adds an expansive space for entertaining, relaxation, or creating your dream recreational area. Perched in an ideal location, this home captures stunning views of Devil’s Head and the Colorado front range, immersing you in Colorado’s natural beauty. Large windows and outdoor living spaces allow you to take in the scenery year-round, making every day feel like a retreat. Thoughtfully crafted by Galiant Custom Homes, this property is designed to blend functionality with timeless style. Whether you’re enjoying the open-concept living areas or relaxing on the deck surrounded by unparalleled views, this home is built to impress. Nestled within the exclusive Colorado Golf Club, this home provides access to an extraordinary lifestyle. Explore miles of scenic trails ideal for walking, biking, or hiking, and immerse yourself in the beauty of this gated community. Golf enthusiasts will revel in the renowned Coore-Crenshaw Championship Course, celebrated for its world-class design, along with the Circle 2 Par-3 course, a delightful and picturesque experience among the trees. Discover the lifestyle you’ve been dreaming of at 7916 Forest Keep Circle—a true sanctuary with a view!
$3,999,000
7499 Preservation Trail Parker, CO 80134
Open House:
Saturday, 11/23 11:00-3:00PM
- Type:
- Single Family
- Sq.Ft.:
- 7,115
- Status:
- NEW LISTING
- Beds:
- 5
- Lot size:
- 3.2 Acres
- Baths:
- 7.00
- MLS#:
- 2220047
- Subdivision:
- Colorado Golf Club
ADDITIONAL INFORMATION
Welcome to 7499 Preservation Trail, a Reed Custom Home inside the gate at the prestigious Colorado Golf Club! Set on an expansive 3.20-acre lot, this property boasts sweeping views of the Front Range and endless potential. Whether you embrace its current planned design or customize it to your liking, this home offers unparalleled opportunities. The thoughtfully designed floor plan includes 5 spacious bedrooms, a private study, and 7 luxurious bathrooms, providing ample space for family and guests. Entertain with ease in the multiple indoor and outdoor living areas, perfectly suited for hosting gatherings or enjoying quiet moments surrounded by nature. Nestled within the exclusive Colorado Golf Club, this home provides access to an extraordinary lifestyle. Explore miles of scenic trails ideal for walking, biking, or hiking, and immerse yourself in the beauty of this gated community. Golf enthusiasts will revel in the renowned Coore-Crenshaw Championship Course, celebrated for its world-class design, along with the Circle 2 Par-3 course, a delightful and picturesque experience among the trees. Living here means embracing a one-of-a-kind lifestyle, where breathtaking landscapes, luxurious amenities, and an unmatched golfing experience come together. Make 7499 Preservation Trail your home and start creating unforgettable memories today!
- Type:
- Other
- Sq.Ft.:
- 1,544
- Status:
- NEW LISTING
- Beds:
- 3
- Lot size:
- 0.07 Acres
- Year built:
- 1996
- Baths:
- 3.00
- MLS#:
- 1926920
- Subdivision:
- Stroh Ranch
ADDITIONAL INFORMATION
Welcome to the perfect location within STROH Ranch Townhomes! This charming home features a main floor bedroom/office and new flooring throughout. Upstairs, you'll find two additional bedrooms and two bathrooms, providing ample space for everyone. Enjoy the wonderful private patio area, ideal for relaxing or entertaining. The convenience of a two-car garage adds to the appeal. Residents have access to the best community center around, complete with indoor and outdoor pools and a workout facility. This home combines comfort, style, and an unbeatable location. Don't miss out on this fantastic opportunity!
- Type:
- Townhouse
- Sq.Ft.:
- 1,544
- Status:
- NEW LISTING
- Beds:
- 3
- Lot size:
- 0.07 Acres
- Year built:
- 1996
- Baths:
- 3.00
- MLS#:
- 1926920
- Subdivision:
- Stroh Ranch
ADDITIONAL INFORMATION
Welcome to the perfect location within STROH Ranch Townhomes! This charming home features a main floor bedroom/office and new flooring throughout. Upstairs, you'll find two additional bedrooms and two bathrooms, providing ample space for everyone. Enjoy the wonderful private patio area, ideal for relaxing or entertaining. The convenience of a two-car garage adds to the appeal. Residents have access to the best community center around, complete with indoor and outdoor pools and a workout facility. This home combines comfort, style, and an unbeatable location. Don't miss out on this fantastic opportunity!
- Type:
- Other
- Sq.Ft.:
- 1,038
- Status:
- NEW LISTING
- Beds:
- 2
- Year built:
- 2002
- Baths:
- 1.00
- MLS#:
- 8729646
- Subdivision:
- Ironstone
ADDITIONAL INFORMATION
Fantastic 2 bedroom top floor condo with vaulted ceilings and covered deck. Tons of natural light fills the living room with a cozy fireplace, large dining room, and kitchen area with plenty of storage, counter space and breakfast bar seating. This home is well maintained, and move in ready, with many updates completed. Newer carpet & paint, stainless appliances include oven/stove, newer Bosch dishwasher, microwave oven, refrigerator and washer and dryer (days old). Spacious primary bedroom with a large walk in closet and adjoins the full bath with a soaking tub, new toilet, sink, faucet and fixtures. . Second bedroom with access directly onto the covered deck. The large covered deck has deck shades and is perfect for entertaining and relaxing. There are two storage units, one next to the front door and one on the first floor labeled 102A. Oversized detached garage G75 with newer opener. Great complex with pool, clubhouse and exercise facility. Walking distance to restaurants, shopping and trails. Make this wonderful home yours!
Open House:
Friday, 11/22 8:00-7:00PM
- Type:
- Single Family
- Sq.Ft.:
- 1,735
- Status:
- NEW LISTING
- Beds:
- 3
- Lot size:
- 0.14 Acres
- Year built:
- 1996
- Baths:
- 2.00
- MLS#:
- 7697860
- Subdivision:
- Stroh Ranch
ADDITIONAL INFORMATION
Seller may consider buyer concessions if made in an offer. Welcome to your dream home that boasts a myriad of desirable features. The neutral color paint scheme provides a calming ambiance, enhanced by the cozy fireplace for those chilly evenings. The kitchen is a chef's delight with all stainless steel appliances and an accent backsplash adding a touch of elegance. The primary bedroom is a retreat with a spacious walk-in closet. Outdoor living is a breeze with a deck and patio overlooking a fenced-in backyard, perfect for privacy and relaxation. The home has been refreshed with fresh interior paint, adding to its appeal. This property offers a harmonious blend of comfort and style. Don't miss this remarkable opportunity!
- Type:
- Single Family
- Sq.Ft.:
- 3,041
- Status:
- NEW LISTING
- Beds:
- 6
- Lot size:
- 0.18 Acres
- Baths:
- 4.00
- MLS#:
- 2055815
- Subdivision:
- Reserve At Looking Glass
ADDITIONAL INFORMATION
MLS#2055815 January Completion! REPRESENTATIVE PHOTOS ADDED. The contemporary Evergreen plan at Looking Glass is the final opportunity to own this sought-after design in the community! Nestled on a corner lot within a cul-de-sac, this home offers a family-friendly layout that makes it a homeowner favorite. The kitchen, featuring an eat-in island and a spacious walk-in pantry, overlooks the casual dining area, while the airy volume ceilings in the Great Room set the stage for family gatherings and entertaining. Upstairs, the private primary suite is complemented by a versatile loft and two additional bedrooms. The finished basement, complete with extra bedrooms and bathrooms, provides flexible living options. With a three-car tandem garage and six bedrooms and four baths, this home is designed to accommodate households of all sizes. Structural options include: built in appliance package 1, bedroom 4, bedroom 5, finished basement, shower in place of tub at bath 4, 8' x 12' sliding glass door, modern 42" fireplace. and covered outdoor living.
$610,000
10516 Berthoud Way Parker, CO 80134
Open House:
Saturday, 11/23 12:00-2:00PM
- Type:
- Single Family
- Sq.Ft.:
- 2,395
- Status:
- NEW LISTING
- Beds:
- 4
- Lot size:
- 0.11 Acres
- Year built:
- 1993
- Baths:
- 4.00
- MLS#:
- 3019771
- Subdivision:
- Clarke Farms
ADDITIONAL INFORMATION
Welcome to Clarke Farms!! This beautiful home offers spacious living perfect for families, multi-generational households, or anyone looking for a versatile living space. From casual family time to entertaining guests, this floorplan maximizes space and flow. The Great Room offers spacious, open living area perfect for relaxing or hosting family and friends. With ample natural light and a welcoming ambiance, it serves as the heart of the home. The kitchen features updated appliances, generous counter space, and plenty of storage, making meal prep a breeze. An open design ensures you’re always part of the action whether you're cooking or entertaining. Just off the kitchen, the dining area provides a cozy space for family meals, with easy access to the kitchen and the great room. The half bath is ideal for guests and daily use, offering both function and privacy. A practical laundry space designed to make chores easier, with hookups for your washer and dryer, as well as room for additional storage. Venturing upstairs you will find the primary bedroom which features large windows which provide abundant natural light, while the room's layout allows for flexible furniture arrangements to suit your style. Attached to the primary bedroom, is the en-suite 3/4 bathroom and oversized walk in closet. Upstairs also includes 2 guest bedrooms and a full guest bathroom. Don't miss the walk out basement! This fully finished walk-out basement provides an ideal living space for extended family, guests, or as a private retreat. With its own separate entrance, it offers privacy and comfort while remaining seamlessly connected to the main home. Basement features a large bedroom, 3/4 bathroom, family room, private laundry room (washer/dryer included), and a complete kitchen. This home has a new roof, new exterior paint, new vinyl double pane windows, upgraded fixtures/flooring and appliances. Conveniently located near the neighborhood pool, parks and tennis courts! Don't Miss Out!
- Type:
- Townhouse
- Sq.Ft.:
- 1,536
- Status:
- NEW LISTING
- Beds:
- 3
- Lot size:
- 0.06 Acres
- Year built:
- 2018
- Baths:
- 2.00
- MLS#:
- 3222488
- Subdivision:
- Pine Bluffs
ADDITIONAL INFORMATION
This move-in ready town home offers large ranch style living in Parker. The town home is immaculate and has brand new carpet and interior paint. The open concept floor plan has a large kitchen with quartz and a big island, a dining area and great room with a gas fireplace and access to the covered patio. The primary has an ensuite and large walk in closet with a closet system. The two secondary bedrooms are at the other end of the home and are serviced by an oversized hall full bath. The laundry room is a big room with plenty of space for additional shelving/storage. The washer and dryer are included. The community has a nice pool with pool house, playground and picnic area. Close to Parker and Hess Road where there is plenty of shopping, restaurants and services.
- Type:
- Single Family
- Sq.Ft.:
- 2,815
- Status:
- NEW LISTING
- Beds:
- 4
- Lot size:
- 5 Acres
- Year built:
- 1977
- Baths:
- 3.00
- MLS#:
- 5976204
- Subdivision:
- Mountain View Ranch F2
ADDITIONAL INFORMATION
SPECTACULAR VIEWS OF THE FRONT RANGE! Experience serene living in this 2,815 sq ft ranch-style home offers the perfect blend of comfort and functionality on 5 serene acres. Featuring 4 bedrooms (one non conforming) and 3 baths. This home boasts a convenient floor plan, including a large family room with a cozy wood-burning stove. Two secondary bedrooms on main floor. The secondary bath includes a jetted tub, while the finished basement provides a guest retreat, game room, and backyard access. Enjoy breathtaking Front Range views from this quiet road property, complete with a fenced backyard and a 2-stall barn, with room for additional stalls or a workshop. Over 3 acres of fenced grazing land complement the property, along with a spacious 2-car garage. Recent updates include a newer Anderson Renewal Windows, newer furnace, air conditioner, solar panels, and roofs on both the house and barn. This property combines comfort, functionality, and the perfect setting for country living with MOUNTAIN VIEWS!
- Type:
- Single Family
- Sq.Ft.:
- 3,116
- Status:
- NEW LISTING
- Beds:
- 3
- Lot size:
- 0.29 Acres
- Year built:
- 2024
- Baths:
- 3.00
- MLS#:
- 5018112
- Subdivision:
- Trails At Smoky Hill
ADDITIONAL INFORMATION
The stylish Wellesley plan boasts an inviting kitchen with a walk-in pantry and generous amounts of counter space—including an oversized center island—with a spacious great room on one side and a dining room on the other. From the dining area, you'll also enjoy direct access to the backyard. Additional main-floor highlights include a powder room, a study, and a convenient downstairs bedroom with an en-suite bath. Heading upstairs, you'll find a large loft, two secondary bedrooms—one with a private bath—and a full hall bath. The second floor also features a lavish primary suite, complete with two walk-in closets and an attached bath with dual vanities. An unfinished basement also comes included. Photos are not of this exact property. They are for representational purposes only. Please contact builder for specifics on this property. Don’t miss out on the new reduced pricing good through 11/30/2024. Prices and incentives are contingent upon buyer closing a loan with builders affiliated lender and are subject to change at any time.
Open House:
Saturday, 11/23 11:00-2:00PM
- Type:
- Single Family
- Sq.Ft.:
- 3,372
- Status:
- NEW LISTING
- Beds:
- 5
- Lot size:
- 0.14 Acres
- Year built:
- 1995
- Baths:
- 4.00
- MLS#:
- 5048334
- Subdivision:
- Stroh Ranch
ADDITIONAL INFORMATION
Welcome to this beautifully updated home, nestled in a charming cul-de-sac in the sought-after Stroh Ranch neighborhood in Parker. The kitchen is a true gem, featuring updated appliances, refinished cabinets with under-cabinet lighting, sleek Silestone countertops, and a granite sink. The formal dining room brings warmth and character with custom built-in shelving and natural hardwood floors that flow throughout the main level and upper hallway. On the main floor, you’ll also find a bright home office with a closet and fresh paint, perfect for a peaceful workspace. Upstairs, the spacious primary suite offers a recently renovated bathroom with a dual vanity, a free-standing tub, and an enlarged shower for a spa-like experience. Two additional bedrooms complete the upper level, connected by a convenient Jack-and-Jill bathroom. The finished basement is wonderfully versatile, providing space for recreation, fitness, gaming, or a cozy family room. With two more bedrooms, it’s also perfect for guest privacy, plus there's a storage room. The two-car garage is equipped with shelving, a service door leading to the backyard, and a 240-volt outlet ready for EV charging. Outside, the backyard is your own private oasis, ideal for relaxing or entertaining with easy access to the greenbelt, community pool, park, and clubhouse. Recent upgrades in 2021 include a fresh exterior paint job, a new roof (with transferable warranty), air conditioner, and furnace. A new water heater has also been recently added! This wonderful home is close to everything—groceries, shopping, nightlife, fitness centers, and entertainment are just minutes away. Schedule a visit today!
Andrea Conner, Colorado License # ER.100067447, Xome Inc., License #EC100044283, [email protected], 844-400-9663, 750 State Highway 121 Bypass, Suite 100, Lewisville, TX 75067

Listings courtesy of REcolorado as distributed by MLS GRID. Based on information submitted to the MLS GRID as of {{last updated}}. All data is obtained from various sources and may not have been verified by broker or MLS GRID. Supplied Open House Information is subject to change without notice. All information should be independently reviewed and verified for accuracy. Properties may or may not be listed by the office/agent presenting the information. Properties displayed may be listed or sold by various participants in the MLS. The content relating to real estate for sale in this Web site comes in part from the Internet Data eXchange (“IDX”) program of METROLIST, INC., DBA RECOLORADO® Real estate listings held by brokers other than this broker are marked with the IDX Logo. This information is being provided for the consumers’ personal, non-commercial use and may not be used for any other purpose. All information subject to change and should be independently verified. © 2024 METROLIST, INC., DBA RECOLORADO® – All Rights Reserved Click Here to view Full REcolorado Disclaimer
Andrea Conner, Colorado License # ER.100067447, Xome Inc., License #EC100044283, [email protected], 844-400-9663, 750 State Highway 121 Bypass, Suite 100, Lewisville, TX 75067

Listing information Copyright 2024 Pikes Peak REALTOR® Services Corp. The real estate listing information and related content displayed on this site is provided exclusively for consumers' personal, non-commercial use and may not be used for any purpose other than to identify prospective properties consumers may be interested in purchasing. This information and related content is deemed reliable but is not guaranteed accurate by the Pikes Peak REALTOR® Services Corp.
| Listing information is provided exclusively for consumers' personal, non-commercial use and may not be used for any purpose other than to identify prospective properties consumers may be interested in purchasing. Information source: Information and Real Estate Services, LLC. Provided for limited non-commercial use only under IRES Rules. © Copyright IRES |
Parker Real Estate
The median home value in Parker, CO is $680,000. This is lower than the county median home value of $722,400. The national median home value is $338,100. The average price of homes sold in Parker, CO is $680,000. Approximately 71.62% of Parker homes are owned, compared to 24.05% rented, while 4.33% are vacant. Parker real estate listings include condos, townhomes, and single family homes for sale. Commercial properties are also available. If you see a property you’re interested in, contact a Parker real estate agent to arrange a tour today!
Parker, Colorado has a population of 57,311. Parker is more family-centric than the surrounding county with 48.42% of the households containing married families with children. The county average for households married with children is 42.97%.
The median household income in Parker, Colorado is $120,075. The median household income for the surrounding county is $127,443 compared to the national median of $69,021. The median age of people living in Parker is 35.6 years.
Parker Weather
The average high temperature in July is 86.8 degrees, with an average low temperature in January of 17.2 degrees. The average rainfall is approximately 18 inches per year, with 76.8 inches of snow per year.
