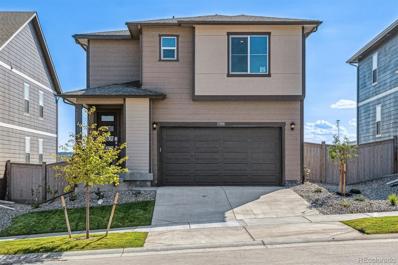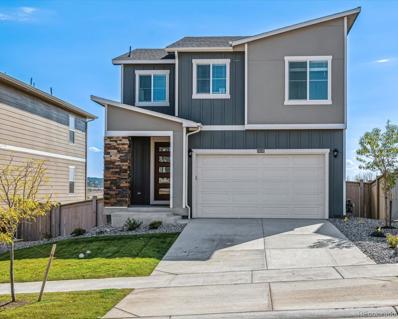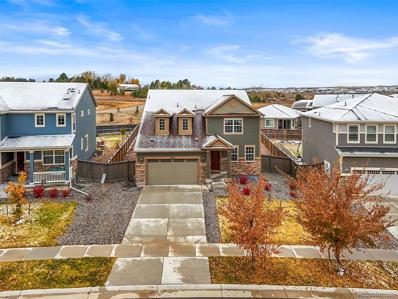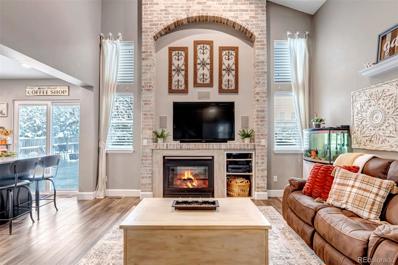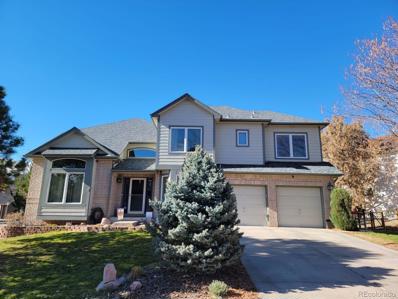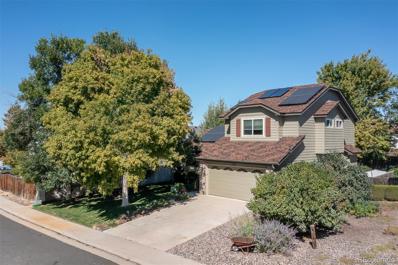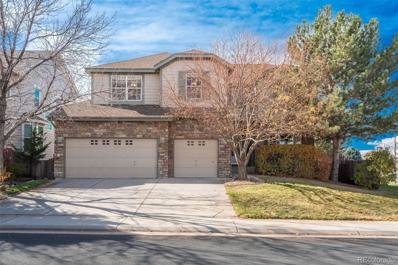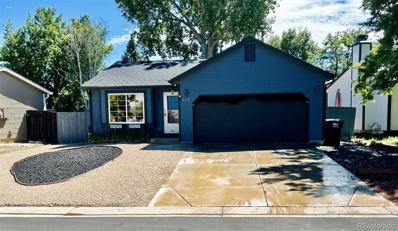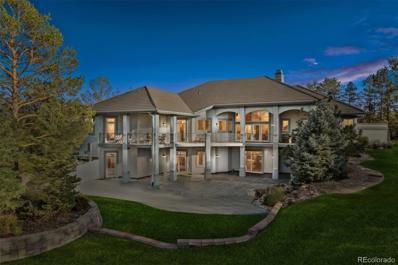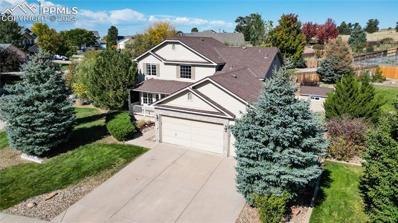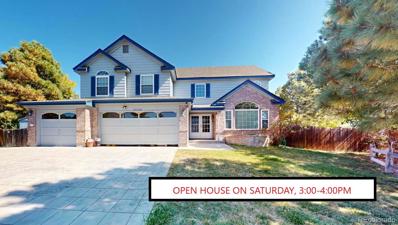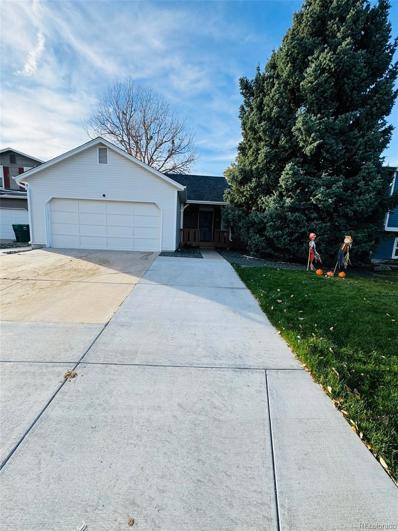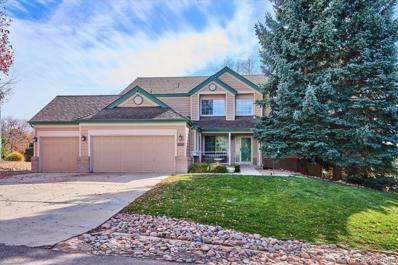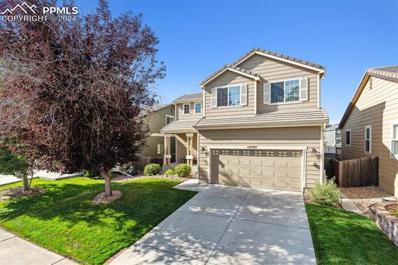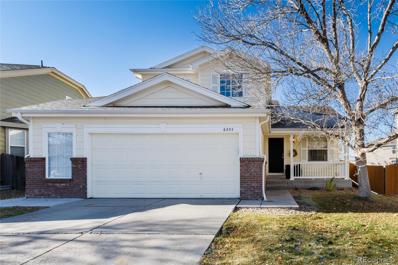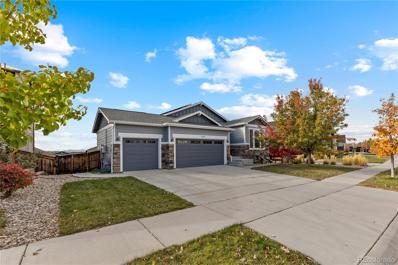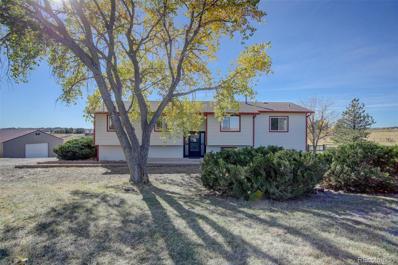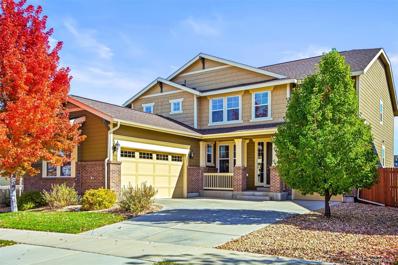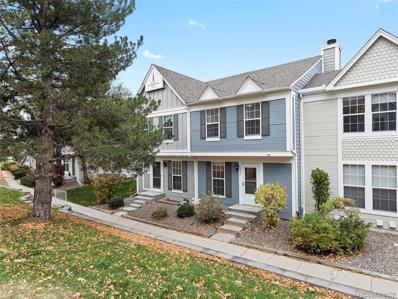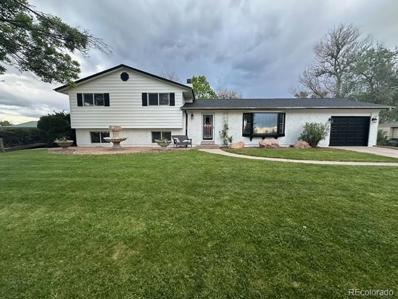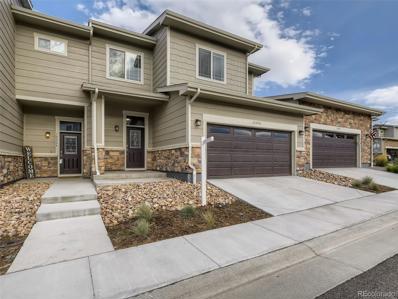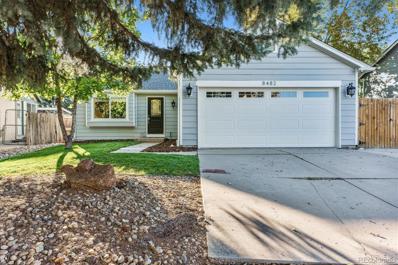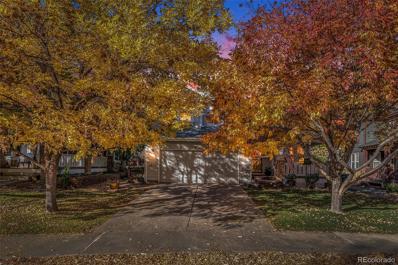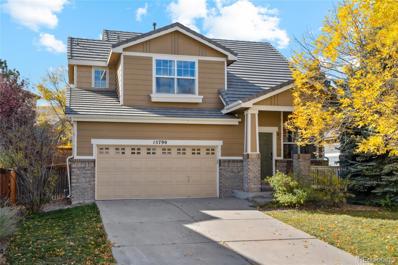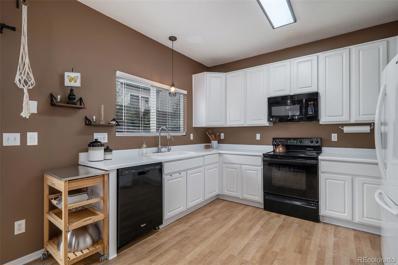Parker CO Homes for Sale
- Type:
- Single Family
- Sq.Ft.:
- 2,170
- Status:
- NEW LISTING
- Beds:
- 4
- Lot size:
- 0.13 Acres
- Year built:
- 2024
- Baths:
- 3.00
- MLS#:
- 6329155
- Subdivision:
- Looking Glass
ADDITIONAL INFORMATION
Popular Elder Plan situated on a walkout basement backing to a greenbelt. This open layout features 9' ceilings on the main floor and full unfinished basement. For the cook, the kitchen features shaker white cabinets, quartz counters, stainless steel appliances, and hard surface flooring throughout most of the main level. Primary bedroom features a spacious on-suite bath with double vanity, quartz counters, and tile flooring. This home includes a smart home package, A/C, front and rear yard landscaping and much more! Home is Ready Now. ***Photos are representative and not of actual property***
- Type:
- Single Family
- Sq.Ft.:
- 1,657
- Status:
- NEW LISTING
- Beds:
- 3
- Lot size:
- 0.11 Acres
- Year built:
- 2024
- Baths:
- 3.00
- MLS#:
- 1734930
- Subdivision:
- Looking Glass
ADDITIONAL INFORMATION
Experience 18038 Dandy Brush Lane, in Parker, CO located in the highly rated Looking Glass community. This new home is the spacious Cabral floorplan and features 3 bedrooms, 2.5 bathrooms, 2 car garage, and an unfinished walk-out basement backing to greenbelt with 9-foot walls. As you walk into this new home, you will see the coat closet and a guest bathroom. As you continue through the hallway you will enter the open concept living area. The kitchen provides plenty of space with a walk-in pantry, stainless steel appliances, white quartz countertops, gray cabinets, and an expansive kitchen island. Flowing from the kitchen is the dining nook, with access to the backyard and the great room. This home includes A/C, Smart Home Package, Front and Rear Yard landscaping and much more!! ***Photos are representative and not of actual property***
Open House:
Saturday, 11/16 11:00-2:00PM
- Type:
- Single Family
- Sq.Ft.:
- 2,896
- Status:
- NEW LISTING
- Beds:
- 4
- Lot size:
- 0.23 Acres
- Year built:
- 2021
- Baths:
- 3.00
- MLS#:
- 9472922
- Subdivision:
- Meadowlark
ADDITIONAL INFORMATION
Welcome to this stunning, upgraded home located at 18108 House Finch Lane in the sought-after community of Parker! Situated on a premium lot, this home offers both style and function with generous living spaces and top-tier finishes throughout. The open-concept design features modern white cabinetry, elegant tile, and beautiful quartz countertops in the kitchen, making it the perfect place for both cooking and entertaining. The oversized 3-car garage provides ample storage and parking space, a rare find in today’s market. This home offers 3 spacious bedrooms and 2 full bathrooms on the upper level, including a beautiful primary suite with a walk-in closet and a luxurious en-suite bath. The second floor also features a loft—perfect for a second living area, playroom, or home office—and a conveniently located laundry room upstairs. The main level offers a guest suite or bedroom 4, ideal for visiting family or friends, as well as a study/den that could easily be converted into a home office or playroom. The open floor plan seamlessly connects the living, dining, and kitchen areas, making this home perfect for both casual family living and entertaining. Large windows throughout the main level flood the space with natural light, adding to the inviting atmosphere. The unfinished basement provides an incredible opportunity to customize the space to fit your needs. With rough-in plumbing already in place, you can easily add an additional bathroom and bedroom (perfect for a future bedroom 5), or use it as a large storage area for all your extra belongings. The possibilities are endless! This home is truly a gem with upgraded finishes, spacious rooms, and an excellent layout. Don’t miss your chance to make this incredible property yours! Contact us today to schedule your private showing.
$669,900
11203 Keota Street Parker, CO 80134
- Type:
- Single Family
- Sq.Ft.:
- 2,832
- Status:
- NEW LISTING
- Beds:
- 5
- Lot size:
- 0.14 Acres
- Year built:
- 1997
- Baths:
- 4.00
- MLS#:
- 8702360
- Subdivision:
- Clarke Farms
ADDITIONAL INFORMATION
Welcome to this impressive 5-bedroom, 4-bathroom home of beautifully designed living space in the desirable Clarke Farms neighborhood of Parker, CO. This home greets you with a charming covered porch and features a brand new roof and new above grade windows for added peace of mind. Step inside to discover luxurious LVP flooring and plush new carpet, while the heart of the home, the kitchen, dazzles with included appliances and granite countertops. The cozy gas fireplace invites you to relax in the living room. Upstairs, you'll find three generously sized bedrooms, including an oversized primary suite with a large walk-in closet featuring built-in shelving. The fully finished basement offers 2 additional bedrooms and a 3/4 bathroom perfect for guests. The basement also features ample living space, perfect for entertainment or a home gym. Outdoor gatherings are a delight on the new concrete patio, complemented by a custom 10x12 shed for added storage. The 2-car attached garage includes built-in shelving, offering additional storage solutions.
$813,000
5006 Bur Oak Lane Parker, CO 80134
- Type:
- Single Family
- Sq.Ft.:
- 3,552
- Status:
- NEW LISTING
- Beds:
- 5
- Lot size:
- 0.3 Acres
- Year built:
- 1997
- Baths:
- 5.00
- MLS#:
- 2945841
- Subdivision:
- The Pinery
ADDITIONAL INFORMATION
Welcome to 5006 Bur Oak Lane in Parker, CO! This stunning property seamlessly combines style, comfort, and convenience. This semi-custom home was built by Premier West Home builders known for their solid construction, and attention to detail. Nestled in a highly desirable neighborhood, the Pinery, this home offers a perfect balance of suburban tranquility and easy access to all the amenities Parker has to offer. Boasting 4 spacious bedrooms and 4 bathrooms, the property is designed with a modern lifestyle in mind, featuring open living spaces filled with natural light, and a functional layout perfect for entertaining. The finished basement includes a bonus room that can be used as a study, workout room or a non-conforming bedroom. Step into the heart of the home, where a kitchen awaits, complete appliances, ample cabinetry, solid surface countertops, and a large island that’s perfect for gatherings. The cozy family room includes a welcoming gas fireplace creating a perfect spot to unwind. Each bedroom is generously sized with plenty of closet space, one bedroom has an extra “tiny room”, children have made as playrooms in the past, and the owners suite offers a private en-suite bathroom and walk-in closet for two. Outside, enjoy the landscaped backyard, a newly built playset with artificial turf for children, which provides plenty of space for outdoor activities or simply relaxing on the patio and enjoying Colorado’s beautiful weather. This home features a spacious three-car garage and is located close to top-rated schools, parks, and plenty of shopping and dining options. The home showcases all new Anlin high efficiency vinyl windows throughout and includes a transferable warranty. The high impact roof was installed by a reputable Colorado roofing company with transferable warranty. Don’t miss the opportunity to own this beautiful home in one of Parker's most sought-after communities—schedule your showing today and experience the charm for yourself!
$515,000
19761 Glendale Lane Parker, CO 80134
- Type:
- Single Family
- Sq.Ft.:
- 1,613
- Status:
- NEW LISTING
- Beds:
- 3
- Lot size:
- 0.17 Acres
- Year built:
- 1995
- Baths:
- 3.00
- MLS#:
- 8057788
- Subdivision:
- Country Meadows
ADDITIONAL INFORMATION
Welcome to this stunning 3-bedroom home, just steps from Cherry Creek Recreational Trail. This residence combines modern convenience with the beauty of nature. As you enter, you’ll be greeted by an abundance of natural light streaming through near-new windows throughout. The vaulted ceilings in the living and dining areas create a spacious ambiance, perfect for entertaining family and friends. Fresh paint throughout adds a contemporary touch, making every room feel warm and inviting. The heart of the home is the beautifully designed kitchen, featuring newer appliances and hardwood floors that seamlessly flow into the cozy family room—an ideal space for relaxation. Don't forget the near-new washer and dryer that are included, making laundry easy and convenient. Retreat to the primary bedroom, a bright sanctuary with an organized-system closet and newly remodeled bathroom that includes a luxurious walk-in shower. Two additional bedrooms offer ample space for family, guests, or a home office. Step outside to your beautifully landscaped private yard, surrounded by mature trees that provide shade and tranquility. The oversized paver patio is perfect for summer barbecues or quiet evenings and a sprinkler system in the front and backyard makes maintenance a breeze. This home excels in energy efficiency with a new AC unit and high-efficiency heating system installed in 2022. Seller-owned solar panels significantly reduce energy bills, showcasing a commitment to sustainability, and the updated electrical panel, just two years old, enhances safety and modern convenience. The insulated smart garage door and opener add to the home's efficiency as well. Safety is paramount, with an ADT security system and a Ring doorbell providing peace of mind. This remarkable property harmoniously blends style, comfort, and outdoor access, making it the ideal home for anyone seeking modern amenities and picturesque nature. Don’t miss the chance to make it yours—schedule a tour today!
- Type:
- Single Family
- Sq.Ft.:
- 4,612
- Status:
- Active
- Beds:
- 5
- Lot size:
- 0.18 Acres
- Year built:
- 2002
- Baths:
- 5.00
- MLS#:
- 9023300
- Subdivision:
- Auburn Hills
ADDITIONAL INFORMATION
This classic two-story home is situated on a corner lot in the charming Auburn Hills neighborhood. Priced to be a true standout that you won't want to miss. As you enter, you're greeted by a welcoming foyer with a vaulted ceiling, a circular staircase and tile flooring that extends through most of the main level. The floor plan is ideal, offering spacious rooms, neutral décor, many windows with an abundance of natural light. You will love the generous eat-in kitchen! It’s a chef’s dream, featuring hickory cabinetry, stainless-steel appliances including double ovens, gas cooktop, and a large island that everyone is looking for! It overlooks the great room and opens to the flagstone patio and fenced backyard. Upstairs, you'll find 4 well-appointed bedrooms. The primary suite is a true retreat, offering a 5-piece bath ensuite with a 3-sided fireplace plus a large walk-in closet. Two additional bedrooms share a Jack-and-Jill bathroom with double sinks, while the spacious fourth bedroom has its own private bath. The fully finished basement provides even more living space, including a bonus room with a wet bar & media room, an additional bedroom with french doors plus a ¾ bathroom and plenty of storage. The basement offers great space you can easily tailor to fit your needs and lifestyle. This home offers both the classic floor plan along with plenty of room to grow. Make this your home!
Open House:
Saturday, 11/16 12:00-3:00PM
- Type:
- Single Family
- Sq.Ft.:
- 920
- Status:
- Active
- Beds:
- 4
- Lot size:
- 0.1 Acres
- Year built:
- 1983
- Baths:
- 2.00
- MLS#:
- 9482518
- Subdivision:
- Cottonwood
ADDITIONAL INFORMATION
Step into your future with this blank canvas, ready to be transformed into your dream home! As you enter, you'll be welcomed by an abundance of natural light illuminating the open floor plan, complemented by beautifully refinished natural hickory wood floors. The energy-efficient tinted windows upstairs not only enhance comfort but also help save on energy bills. The kitchen is a delight, featuring brand-new appliances and stunning black granite countertops, currently being installed. Upstairs, the bathroom has undergone a spectacular makeover, showcasing a walk-in shower, chic black tile, and a modern vanity with stylish lighting. Both upstairs bedrooms boast fresh paint and new carpet, creating a cozy retreat from the main areas. The lower level offers two additional bedrooms, also newly carpeted and painted, plus a tastefully remodeled bathroom with a shower/tub combo and contemporary finishes. The spacious, unfinished laundry room is attached to a utility room—perfect for a hobby space or potential expansion. A new hot water heater was installed a year ago. Enjoy a low-maintenance lifestyle with a xeriscaped yard, eliminating the need for yard work and sprinklers. The home’s exterior was painted just a year ago, and it features a new roof. In the backyard, unwind on the large Trex deck, relax in the hot tub or enjoy time with your furry friend in the dog run. Located just a short walk from the Cottonwood community garden, open spaces, and a fantastic trail system, this home is ideally situated near King Soopers, restaurants, entertainment, and Cottonwood Park—perfect for anyone! Recent upgrades include new paint, roof, carpet, hot water heater, refrigerator, microwave, granite kitchen counters, and renovated bathrooms. The seller is also offering a $5,000 concession for AC repairs or other buyer expenses. There is no HOA in this community. Don’t miss this incredible opportunity—bring us your offer today!
$1,850,000
3594 Palmer Ridge Drive Parker, CO 80134
Open House:
Saturday, 11/16 1:00-4:00PM
- Type:
- Single Family
- Sq.Ft.:
- 6,724
- Status:
- Active
- Beds:
- 7
- Lot size:
- 7.72 Acres
- Year built:
- 2002
- Baths:
- 8.00
- MLS#:
- 4738090
- Subdivision:
- Sterling Tree Farm
ADDITIONAL INFORMATION
Experience refined elegance on 7.72 acres in Sterling Tree Farm, where this extraordinary ranch-style estate offers panoramic views & unforgettable sunsets. A paved driveway winds through a tree-lined oasis to a grand entrance. Step through arched glass doors to soaring 20-foot ceilings, radiant heated floors, central air, abundant natural light, & an open floor plan. 7 bedrooms & 8 bathrooms—including 4 on the main level—this home balances grandeur & comfort. Inviting living area, warmed by a gas fireplace, opens to a deck spanning the length of the home, perfect for seamless indoor-outdoor living. The chef’s kitchen is a centerpiece, offering granite countertops, 6-burner cooktop, double convection ovens, a center island w/custom glass-blown lighting, butler’s pantry w/beverage refrigerator & sink. Nearby family room & formal dining room provide ideal spaces for gatherings & celebrations. Beautifully designed laundry/mudroom & a sophisticated home office. The primary suite, set apart for privacy, offers soaring ceilings, access to a serene courtyard perfect for morning coffee. Door to deck overlooking water feature for a peaceful retreat. Ensuite bath is luxuriously appointed w/jetted tub, glass-enclosed double shower, dual vanities, & custom walk-in closet. The walkout basement is designed for entertaining, featuring a brick accent wall, custom wood bar w/built-in stainless ice tub, beverage refrigerator & dishwasher, plus a wine room, pool table, & his & her bathrooms. 3 additional bedrooms, Jack-and-Jill bath, & 3/4 bath w/steam shower provide a great space for guests, while one room currently serves as a gym. Outside, a wraparound deck offers stunning views, w/cascading water feature leading waterfall below. Completing this property is a heated 4-car garage w/workshop space, storage, a dog kennel w/run, & ample room for extra refrigerators or freezers. Lot is amazing. Conveniently located near top-rated schools. So much more to discover! Come take a look.
- Type:
- Single Family
- Sq.Ft.:
- 1,964
- Status:
- Active
- Beds:
- 2
- Lot size:
- 0.24 Acres
- Year built:
- 2000
- Baths:
- 3.00
- MLS#:
- 3016943
ADDITIONAL INFORMATION
Welcome to this beautifully appointed residence in the desirable Canterbury Crossing community of Parker. This impressive home features three bedrooms, three bathrooms & approximately 1,964 finished square feet, all situated on a generous .24-acre lot. As you enter, youâ??ll be greeted by the foyer that leads to a soaring two-story living room adorned with NEW plush carpet, a ceiling fan, and a large window that provides a view of the private backyard. The well-equipped kitchen showcases NEW luxury vinyl flooring, elegant granite tile countertops, a stylish tile backsplash and stainless steel appliances. A cozy breakfast nook, featuring NEW luxury vinyl flooring & a charming bay window, invites casual dining. The dining room is perfect for entertaining, featuring NEW carpet flooring, a lovely chandelier & sliding glass doors that lead to the expansive & private backyard. Just a few steps down from the main level, the family room offers a warm & inviting atmosphere with NEW carpet flooring, a gas fireplace surrounded by tile & built-in art niches. The primary bedroom suite is a true retreat, complete with NEW carpet flooring, a vaulted ceiling & an en-suite full bathroom. This luxurious bathroom features tile flooring, a large soaking tub, a walk-in shower with a tile surround, a water closet, and a dual-sink vanity with a tile countertop, all complemented by a spacious walk-in closet. Two additional bedrooms and a full bathroom round out the upper level. The beautifully landscaped lot boasts a large, private fenced backyard with a large concrete patio, perfect for outdoor gatherings or relaxation. A large storage shed is included. Conveniently located near parks, trails, schools, and just minutes from downtown Parker, this home provides easy access to shopping, cultural attractions & dining options. Donâ??t miss your chance to make this stunning property your own!
Open House:
Saturday, 11/16 3:00-4:00PM
- Type:
- Single Family
- Sq.Ft.:
- 3,464
- Status:
- Active
- Beds:
- 4
- Lot size:
- 0.26 Acres
- Year built:
- 1988
- Baths:
- 4.00
- MLS#:
- 1978930
- Subdivision:
- Sagewood
ADDITIONAL INFORMATION
OPEN HOUSE THIS SATURDAY FROM 3:00-4:00PM *** When you own 20406 E Sagewood Ln, you will own a HOME with great curb appeal, a 3-car garage, an excellent floorplan, a large functional kitchen, a main level primary bedroom with a 5-piece private bathroom, bedrooms 2, 3, & 4 PLUS a loft on the upper level, vaulted ceilings, a finished basement, a backyard with an enormous deck (~1,100 SqFt) for entertaining or relaxing, and one of the best neighborhoods around! The furnace & A/C are less than 12 years old, the water heater less than 5 years old, and the roof and exterior paint are less than 1 year old. This property comes with a 10'x10' storage shed. Sure, the house is a bit dated, but compare the price and you will be happy to do some updating to make it how you like it. Schedule a showing today!
- Type:
- Single Family
- Sq.Ft.:
- 1,196
- Status:
- Active
- Beds:
- 4
- Lot size:
- 0.13 Acres
- Year built:
- 1983
- Baths:
- 2.00
- MLS#:
- 4004160
- Subdivision:
- Cottonwood
ADDITIONAL INFORMATION
Come see this beautiful 4 bedroom, 2 bathroom home nestled inside a quiet cul de sac in the city of Parker. This area is highly sought after; known for it’s family friendly community, nearby trails and parks, and abundance of shopping and amenities. The heart of the home features an updated eat in kitchen with access to the spacious back yard patio. The backyard patio is newly finished and upgraded to provide an ample spot for summer barbeques and entertainment. Next to the kitchen is a spacious sitting room featuring an updated stone fireplace and large bay window. The upper level of the home hosts a full bathroom with beautiful upgrades and two adjacent bedrooms. Through the master bedroom you’ll find the perfect place for relaxation on the private deck overlooking the backyard. The lower level of the home provides an additional bedroom and a cozy theater room. The laundry space and updated full bathroom rests in between these two rooms on the lower level. The back yard is a large space offering room for entertainment, gardening, and an extra space for your personal visions to be implemented. New sod will be added adjacent to the large patio space as well. The front of the home features a three car driveway for extra parking and a deck off the front porch. Some important notes and features of this home include: -New roof installed in May 2024 -New water heater installed 2024 -Newly installed sprinkler system -New flooring and baseboards throughout -New recessed lighting on lower and upper levels -Upgraded electrical outlets Agent’s notes: Showing times from 10 AM – 7 PM
$875,000
7208 Tamarac Court Parker, CO 80134
- Type:
- Single Family
- Sq.Ft.:
- 4,336
- Status:
- Active
- Beds:
- 5
- Lot size:
- 0.26 Acres
- Year built:
- 1993
- Baths:
- 5.00
- MLS#:
- 8993101
- Subdivision:
- The Pinery
ADDITIONAL INFORMATION
Fabulous remodel in The Pinery! With 5 bedrooms, 5 baths, a loft, private study, and over 4300 square feet of living area, it would be difficult to fall short on space to fit the entire family! This Pinery home is freshly updated throughout and checks all the boxes. With an ideal placement on a quiet and secluded cul-de-sac, this popular and rarely available floorplan offers exquisite upgrades and smart features throughout! The main level provides the ultimate mix of everyday life as well as entertaining. The bright and open gourmet kitchen offers the pro chef granite counters, stainless appliances, plentiful cabinets, a walk-in pantry and a 12X10 breakfast nook. The upper level has a spacious primary bedroom suite with walk-in closet and updated bath including a luxurious freestanding tub, separate shower and double vanity. Another bedroom has its own ensuite, while the other 2 upper bedrooms share a full bath with double vessel sinks. A loft on the upper level offers a variety of options suited to its new owner. The basement has a massive great room with wet bar, a game room with included pool table, workout room, wine cellar, bedroom, and another full bath. Fresh flooring, new stair rails, new mechanical systems (furnace, A/C, water heater), smart switches and connectivity throughout, a brand newly rebuilt 35X10 composite deck, brand new roof, and included washer/dryer make this the opportunity you’ve been looking for! Come see this spacious home and make it your own!
$525,000
12381 Nate Circle Parker, CO 80134
- Type:
- Single Family
- Sq.Ft.:
- 1,511
- Status:
- Active
- Beds:
- 3
- Lot size:
- 0.09 Acres
- Year built:
- 2001
- Baths:
- 3.00
- MLS#:
- 9744774
ADDITIONAL INFORMATION
Discover your dream home in the sought-after Stroh Ranch community! This meticulously maintained 3-bedroom home features stunning curb appeal, a welcoming front porch and beautiful landscaping. As you enter, you're greeted by high ceilings, modern light fixtures, custom drapes, built-ins & abundant sunlight from large windows. The kitchen is a culinary haven, equipped w/high-end slab granite countertops, deep stone sink, 42â?? high oak cabinets, gas stove, upgraded SS appls & under/above cabinet lighting. The main floor laundry offers cabinets, a closet & a hanging rod for organization. A sunny loft provides space for work & family tasks. The master bedroom features a walk-in closet & an updated en suite bath w/granite countertops, tile floors, a soaker tub, dual sinks, newer faucets & light fixture. Upstairs, there are 2 additional BRs & all updated bathrooms. You'll love the well-manicured backyard featuring lush grass, a brick patio, a sprinkler & drip system, solar lights and a gazebo. This beautiful home showcases true pride of ownership, with newer rain gutters, window screens, a storm door, a Trane A/C unit and a sliding glass door w/interior blinds. The original owners have never smoked or had pets in the home. This community offers an array of amenities! Within walking distance, enjoy a recreation center, outdoor competition-sized pool, kiddie pool, year-round indoor pool, clubhouse, conference room, playground, tennis & racquetball courts, a workout room & a fitness center w/classes like Zumba & Pilates. And lots of community events! You'll also be just steps from the Cherry Creek Trail, providing plenty of walking/biking trails & open space! Stroll down nostalgia Old Town Mainstreet for coffee & shopping! Close to restaurants, Parker Library & Parker Hospital. Commuting is easy w/quick access to DTC, Downtown Denver & DIA plus 10 minutes to E-470 & I-25. With great neighbors, top Douglas County schools & a low HOA, this home and community have it all!
- Type:
- Single Family
- Sq.Ft.:
- 2,557
- Status:
- Active
- Beds:
- 5
- Lot size:
- 0.16 Acres
- Year built:
- 2001
- Baths:
- 3.00
- MLS#:
- 9321742
- Subdivision:
- Pinery Southwest
ADDITIONAL INFORMATION
Lovely Two-Story Backing to Open Space and Cherry Creek Trail!!! This beautiful home located in Parker's beloved Pinery SW neighborhood offers a picturesque backdrop, perfect for outdoor enthusiasts and nature lovers. The heart of the home showcases a beautifully remodeled gourmet kitchen, featuring sleek new cabinets, soft-close drawers, exquisite Taj Mahal quartzite countertops, rejuvenation solid brass hardware and high-end Bosch and KitchenAid appliances. The home's warm ambiance is enhanced by a cozy gas fireplace with Cle' Tile Zellige surround, stylish West Elm lighting fixtures, hardwood flooring and tasteful custom interior paint, creating an inviting atmosphere. Upper level boasts three spacious bedrooms, including a luxurious primary suite with a five-piece bathroom and generous walk-in closet, providing a perfect retreat. An additional main floor bedroom and full bathroom offer versatility for guests or a home office. The home is outfitted with three full bathrooms making convenience a priority for busy families. Newly carpeted finished basement features the home's fifth bedroom, open family room and additional storage area. Step outside onto your covered TimberTech deck, complete with gas line for fire pit, ideal for entertaining and relaxing. Established landscaping with custom garden beds/drip system, front/back sprinklers and 220v electrical setup for hot tub. Residents appreciate year-round comfort with the newly installed $19k high-efficiency Bosch heat pump system with humidifier and Nest thermostat, ensuring effortless temperature control throughout the seasons. Oversized two-car attached garage. Convenient location offers residents easy access to neighborhood pool, area parks, Cherry Creek Trail system, Hidden Mesa Open Space and a variety of fabulous shops/restaurants located on Downtown Parker's Mainstreet. This exceptional property showcases thoughtful finishes, pride of ownership and a lovely setting that makes it truly feel like home!!!
$717,000
11379 Lovage Way Parker, CO 80134
- Type:
- Single Family
- Sq.Ft.:
- 3,153
- Status:
- Active
- Beds:
- 4
- Lot size:
- 0.16 Acres
- Year built:
- 2013
- Baths:
- 3.00
- MLS#:
- 1805656
- Subdivision:
- Regency
ADDITIONAL INFORMATION
Welcome to 11379 Lovage Way, a beautifully maintained ranch-style home in one of Parker’s most prime locations. This single-story residence offers the convenience of main-level living with 4 spacious bedrooms and 3 full baths, creating an easy, flowing layout ideal for families and entertainers alike. The open-concept living area seamlessly connects the kitchen, dining, and family room, creating a warm and inviting space flooded with natural light. The well-equipped kitchen features plenty of counter space, modern appliances, and an efficient layout, perfect for both everyday meals and special gatherings. The primary suite is a private retreat with an en-suite bath, while the other bedrooms provide flexibility for family, guests, or a home office—all on the main level for easy access. Outside, the spacious, zero maintenance backyard offers a peaceful escape, with ample room for outdoor dining, gardening, and play. Located in a sought-after neighborhood in Parker, this home is just minutes from top-rated schools, parks, shopping, and dining. With convenient access to major highways, commuting to nearby cities is a breeze, making this a perfect home for those seeking both suburban tranquility and city accessibility. Don't miss the chance to make this prime Parker location your new home!
$887,000
1280 Stockholm Way Parker, CO 80138
- Type:
- Single Family
- Sq.Ft.:
- 2,425
- Status:
- Active
- Beds:
- 3
- Lot size:
- 5.04 Acres
- Year built:
- 1978
- Baths:
- 3.00
- MLS#:
- 8159736
- Subdivision:
- Parker Hylands
ADDITIONAL INFORMATION
Welcome to your dream home at 1280 Stockholm Way! Nestled in a quaint, rural setting, this 5.04 acre property offers a perfect blend of comfort, style, and modern living. This inviting home boasts 3 bedrooms and 2 full bathrooms, and 3/4 bathroom providing ample space for family and guests. The open-concept design seamlessly connects the living, dining, and kitchen areas, making it perfect for entertaining. Enjoy cooking in the updated kitchen featuring stainless steel appliances, a gas range, slab granite countertops, wine cooler and a large island that offers additional prep space and a gathering spot for casual meals. Retreat to the spacious primary suite complete with a walk-in closet and a beautifully appointed ensuite bathroom shared full bathroom, shower/bath combo. Step outside to the private backyard, outbuildings with concrete floors, six stall barn, and a loafing shed. The entire property is completely fenced in with additional cross fencing and plenty of different access points. An arena and round pen, modular fence panels, and water spigot to the pasture and larger outbuildings. Located in a family-friendly neighborhood, this home is just a short drive away from parks, shopping, dining, and top-rated schools. Enjoy easy access to major highways for a quick commute to Denver and surrounding areas.
$960,000
10146 Isle Street Parker, CO 80134
Open House:
Saturday, 11/16 11:00-1:00PM
- Type:
- Single Family
- Sq.Ft.:
- 3,601
- Status:
- Active
- Beds:
- 4
- Lot size:
- 0.18 Acres
- Year built:
- 2016
- Baths:
- 5.00
- MLS#:
- 3080004
- Subdivision:
- Sierra Ridge
ADDITIONAL INFORMATION
Discover your dream home with this stunning two-story residence by Lennar, nestled in Parker’s coveted Sierra Ridge community. Boasting 4 spacious bedrooms, 5 bathrooms, and an expansive upstairs bonus room, this home offers ample space for every need. The gourmet kitchen features an island, gas cooktop, double ovens, and 42-inch cabinets, perfect for culinary enthusiasts. Enjoy Colorado’s beautiful weather year-round on the large covered deck, overlooking breathtaking park views that provide privacy and tranquility. With 3,601 finished square feet and an additional 1,852 square feet in the basement ready for customization, this property offers limitless potential. Complete with central air and a 3-car garage, this is one of the most desirable lots in the neighborhood. Schedule your showing today—this gem won’t be available for long!
- Type:
- Townhouse
- Sq.Ft.:
- 1,440
- Status:
- Active
- Beds:
- 2
- Lot size:
- 0.03 Acres
- Year built:
- 1984
- Baths:
- 3.00
- MLS#:
- 8147382
- Subdivision:
- Town And Country
ADDITIONAL INFORMATION
Welcome Home to Modern Comfort in the Heart of Parker! Discover this stunning 2-bedroom, 3-bathroom townhouse spanning 2,124 square feet of thoughtfully designed living space. Located just a leisurely stroll away from the vibrant amenities and attractions of Mainstreet in Parker, this home offers the perfect blend of convenience and contemporary living. As you step inside, you're immediately greeted by an open-concept living area that exudes warmth and style. To your right, a charming wood-burning fireplace invites cozy evenings, while a sleek modern ceiling fan hovers above, enhancing the room's airy feel. The rich vinyl flooring underfoot adds both elegance and easy maintenance. Sunlight pours in through a large glass panel door and expansive windows, bathing the living space in natural light and leading you effortlessly into the heart of the home—the kitchen. Here, a massive kitchen island doubles as an eat-in dining space, making it ideal for casual meals and entertaining. Bright can lighting illuminates the stainless steel appliances and ample cabinetry, creating a chef's dream environment. A convenient half bath off the kitchen adds to the main level's functionality. Ascend to the upper level, where two spacious bedrooms await, each boasting its own en-suite bathroom for ultimate privacy. Both bathrooms are tastefully updated with floor-to-ceiling tile in the showers, offering a spa-like retreat at the end of the day. The unfinished basement presents a canvas of possibilities—envision an additional bedroom, bathroom, or a customized living space tailored to your needs. The windows will be replaced with new windows before closing. Parking is a breeze with two reserved spots located at the back of the unit. And with easy walking distance to Parker's Mainstreet, you'll have immediate access to shopping, dining, and entertainment options. Video Tour: https://iframe.videodelivery.net/ccbb6258dce3f22f7691030063d1f1c8
$1,499,000
12901 2nd Street Parker, CO 80134
- Type:
- Single Family
- Sq.Ft.:
- 3,043
- Status:
- Active
- Beds:
- 4
- Lot size:
- 4 Acres
- Year built:
- 1964
- Baths:
- 3.00
- MLS#:
- 6540060
- Subdivision:
- Grand View Estates
ADDITIONAL INFORMATION
RARE OPPORTUNITY to own a 4 Acre Horse Property near DTC! This property has it all! Beautiful updated home with an attached 1-car garage on a 4 acre parcel with 4 bedrooms and 3 bathrooms! There is an oversized detached 2-car Shop/Garage with Electrical, EV hookup, Camper hookup & tons of storage! Attached to the shop is a large enclosed Lean-to where you can store heavy duty equipment. The barn is amazing! Six stalls, automatic/heated waterers, large hay storage area & a nice sized tack room. If needed you can also get two vehicles inside the barn should hail storms or bad weather come your way. Near the house there is a large building with two storage units and a "playhouse"! The front & back yards are landscaped and have sprinkler systems. The covered back patio is very inviting and includes a hot tub! There are 3 fenced pastures and two water spigots. One spigot is right next to the barn and the other is next to the detached shop/garage. There is a voluntary HOA with $25 annual dues but no restrictions currently enforced so you can park as many vehicles, big or small, in the pasture area as you need. The comps will show you that the price for this amazing property is very reasonable. A 4-acre property near I-25 and Lincoln is very hard to come by. Seller has a contingency for the Buyer to allow his horse and his boarder's horse to remain on the property until they can find an adequate situation for the horses (through no later than May of 2025) - negotiable. Seller and boarder will provide hay and grain, feed, clean-up stalls and paddocks, blanket and provide all care needed for the two horses. These horses occupy the East Side stalls and paddock and will have access to the East side pasture. Seller and Boarder will pay Buyer $350.00/month per horse to Buyer and a lease agreement will be executed. $700 extra income! Equipment located on the property will be sold separately & conveyed with a Bill of Sale. Private Remarks lists the equipment and prices.
- Type:
- Townhouse
- Sq.Ft.:
- 2,161
- Status:
- Active
- Beds:
- 4
- Year built:
- 2020
- Baths:
- 4.00
- MLS#:
- 2296966
- Subdivision:
- Pine Bluffs
ADDITIONAL INFORMATION
Welcome to Your New Home! Discover the ease of maintenance-free living in this stunning townhome located in the desirable Pine Bluffs Community, conveniently situated near Parker and Hess Road. This beautifully home features a main floor bedroom and an inviting open floor plan with vaulted ceilings, a cozy fireplace, and spacious quartz countertops. The contemporary kitchen boasts a stylish backsplash, 42-inch upper cabinets, and brand new stainless steel appliances—perfect for the home chef! Retreat to the luxurious five-piece master bath, complete with an oversized tub and waterfall shower faucet. The oversized walk-in closet, designed by Closet Factory, offers ample storage and direct access to the laundry room, ensuring convenience at every turn. Upstairs, you’ll find a generous loft space along with three additional bedrooms, including two Junior master suites with double sinks and private showers—ideal for family or guests. This townhome is equipped with a smart home security system featuring door and window sensors, a camera doorbell, and a smart thermostat for added peace of mind. Enjoy outdoor living with a retractable privacy shade covering the sliding door to your patio. The neighborhood is designed for outdoor enthusiasts, with sidewalks and trail connections that make walking or biking to downtown Parker a breeze. Additional features include a two-car garage with extra parking allowed on the apron for up to two cars—perfect for guests! Unlike many homes in the area, this townhome is situated on a through street, enhancing accessibility and convenience. Plus, it’s wired with a 240v/50-amp breaker in the garage, ideal for electric car charging. Conveniently located next to medical facilities and restaurants. This meticulously cared-for new build is a true gem in a prime location. Don’t miss your chance—welcome home!
- Type:
- Single Family
- Sq.Ft.:
- 1,212
- Status:
- Active
- Beds:
- 4
- Lot size:
- 0.1 Acres
- Year built:
- 1982
- Baths:
- 2.00
- MLS#:
- 6995619
- Subdivision:
- Cottonwood
ADDITIONAL INFORMATION
Awesome Spilt Level Home Totally Remodeled! New Kitchen Appliances* New Marble and Quarts Backsplash and Counters* Kitchen Door Added*New Can Lighting*Refinished Hardwoods*New Windows Through Out*New Interior Paint and Trim and Hardware*New Front and Back Doors*New On-Demand Water Heater*New Carpet*Heated Tile Floor in Upstairs Bath*Brand New Bathroom Remodels with Huge Soaking Tub!!New Hardie Board Siding*Covered Side Porch*New Landscape with Sprinklers and Drip*New Garage Door*Heated Garage*This home is Turn Key Amazing!
- Type:
- Single Family
- Sq.Ft.:
- 3,400
- Status:
- Active
- Beds:
- 5
- Lot size:
- 0.14 Acres
- Year built:
- 2000
- Baths:
- 4.00
- MLS#:
- 7266452
- Subdivision:
- Bradbury Ranch
ADDITIONAL INFORMATION
Welcome to this spacious and elegant 5-bedroom, 3.5-bath home in the highly desirable Bradbury Ranch neighborhood! This two-story gem offers a blend of comfort and modern charm with thoughtful updates and versatile spaces throughout. The main level features a formal living room, a separate dining room, and an office—ideal for remote work. The beautifully updated kitchen, with modern finishes and ample storage, opens to a cozy family room with a fireplace, creating the perfect space for everyday gatherings and relaxation. Upstairs, you’ll find the luxurious primary suite complete with a newly updated 5-piece bath, including a beautiful free-standing bathtub, dual vanities, and shower. Two additional bedrooms, a versatile loft area, and a full main bath complete the upper level, offering space and privacy for everyone. The fully finished basement is a fantastic bonus, featuring two additional bedrooms, a great room, a wet bar for entertaining, a 3/4 bath, and a non-conforming flex room that can be adapted to fit your needs—whether as a gym, hobby room, bedroom, or storage. This versatile space is perfect for hosting guests or creating a private retreat. Outside, enjoy a covered front porch, a large Trex deck in the back, and beautifully mature landscaping with large trees, providing shade, privacy, and a serene outdoor retreat. Situated in an established neighborhood with parks, trails, and convenient access to local shops and schools, this home offers the perfect blend of comfort and convenience. Located on a quiet cul-de-sac one block from the community park and pool. Don’t miss your chance to make this exceptional property yours!
- Type:
- Single Family
- Sq.Ft.:
- 1,652
- Status:
- Active
- Beds:
- 3
- Lot size:
- 0.13 Acres
- Year built:
- 2002
- Baths:
- 3.00
- MLS#:
- 2883588
- Subdivision:
- Stonegate
ADDITIONAL INFORMATION
Welcome to 15790 Longford Drive—a beautifully fully updated home in the highly sought-after Stonegate community of Parker, Colorado. This inviting 3-bedroom, 3-bathroom residence boasts a thoughtful blend of comfort, functionality, and style, perfect for modern living. Upon entry, you’re greeted by soaring ceilings and an abundance of natural light with all brand new modern fixtures, creating an open and airy ambiance. The spacious living room flows seamlessly into a dining area, offering an ideal setting for entertaining family and friends. The remodeled kitchen features quartz slab countertops, and more than ample cabinetry. The main level also boasts a half bath with quartz slab counters. Upstairs, you’ll find the serene primary suite, complete with an oversized walk-in closet and an en-suite remodeled bathroom with quartz slab, providing a private oasis to unwind. Two additional well-sized bedrooms share a fully remodeled hallway bath with quartz slab, ensuring plenty of space for family members or guests. The backyard offers a tranquil escape with a patio space ideal for summer barbecues, outdoor gatherings, or just relaxing and enjoying Colorado’s beautiful weather. This home is nestled in the desirable Stonegate community right by a large pond and trails great for walking & exploring. Residents of Stonegate enjoy access to top-tier amenities, including parks, family & adult only pools, clubhouses for events, tennis courts, and scenic trails, all while being just minutes from exceptional schools, shopping, dining, and easy highway access for commuters. This home is right by Chaparral High School! Seller is willing to include any and all furniture and TV's for the new buyers if they want them! Don’t miss the chance to make 15790 Longford Drive your new home!
- Type:
- Single Family
- Sq.Ft.:
- 1,511
- Status:
- Active
- Beds:
- 3
- Lot size:
- 0.12 Acres
- Year built:
- 1999
- Baths:
- 3.00
- MLS#:
- 3336132
- Subdivision:
- Stroh Ranch
ADDITIONAL INFORMATION
This home features three spacious bedrooms and three well-appointed bathrooms, providing ample space for family and guests. The thoughtful layout flows seamlessly, making it perfect for entertaining or enjoying quiet family time. A majestic tree in the front yard offers shade and serves as a beautiful focal point for the garden. Recent renovations add a personal touch, enhancing both beauty and functionality throughout the space. The primary suite provides a perfect retreat, designed for relaxation with spacious flow and abundant natural light. Ample storage in the form of walk-in closets ensures everything has its place, keeping the home organized and serene. The office includes charming built-in cubbies that keep the workspace tidy and inspire creativity. Stunning views from various vantage points invite the beauty of nature indoors. Nestled in a quiet area, the location strikes the perfect balance between tranquility and easy access to vibrant community life. The inviting front porch serves as an ideal spot for sipping morning coffee or unwinding with a book in the evening. Additionally, the versatile garage shop provides endless possibilities—whether for hobbies or extra storage, it is truly a dream come true. This home is not just a residence; it is a place where memories are made, laughter is shared, and life is lived to the fullest. Come and experience all the warmth and charm this exceptional home and community have to offer! Solar Panels are owned and are included.
Andrea Conner, Colorado License # ER.100067447, Xome Inc., License #EC100044283, [email protected], 844-400-9663, 750 State Highway 121 Bypass, Suite 100, Lewisville, TX 75067

The content relating to real estate for sale in this Web site comes in part from the Internet Data eXchange (“IDX”) program of METROLIST, INC., DBA RECOLORADO® Real estate listings held by brokers other than this broker are marked with the IDX Logo. This information is being provided for the consumers’ personal, non-commercial use and may not be used for any other purpose. All information subject to change and should be independently verified. © 2024 METROLIST, INC., DBA RECOLORADO® – All Rights Reserved Click Here to view Full REcolorado Disclaimer
Andrea Conner, Colorado License # ER.100067447, Xome Inc., License #EC100044283, [email protected], 844-400-9663, 750 State Highway 121 Bypass, Suite 100, Lewisville, TX 75067

Listing information Copyright 2024 Pikes Peak REALTOR® Services Corp. The real estate listing information and related content displayed on this site is provided exclusively for consumers' personal, non-commercial use and may not be used for any purpose other than to identify prospective properties consumers may be interested in purchasing. This information and related content is deemed reliable but is not guaranteed accurate by the Pikes Peak REALTOR® Services Corp.
Parker Real Estate
The median home value in Parker, CO is $690,000. This is lower than the county median home value of $722,400. The national median home value is $338,100. The average price of homes sold in Parker, CO is $690,000. Approximately 71.62% of Parker homes are owned, compared to 24.05% rented, while 4.33% are vacant. Parker real estate listings include condos, townhomes, and single family homes for sale. Commercial properties are also available. If you see a property you’re interested in, contact a Parker real estate agent to arrange a tour today!
Parker, Colorado has a population of 57,311. Parker is more family-centric than the surrounding county with 48.42% of the households containing married families with children. The county average for households married with children is 42.97%.
The median household income in Parker, Colorado is $120,075. The median household income for the surrounding county is $127,443 compared to the national median of $69,021. The median age of people living in Parker is 35.6 years.
Parker Weather
The average high temperature in July is 86.8 degrees, with an average low temperature in January of 17.2 degrees. The average rainfall is approximately 18 inches per year, with 76.8 inches of snow per year.
