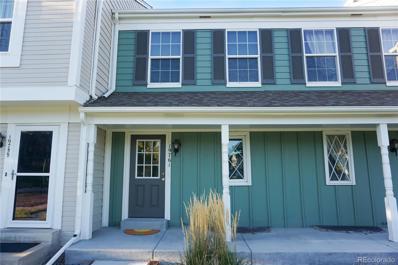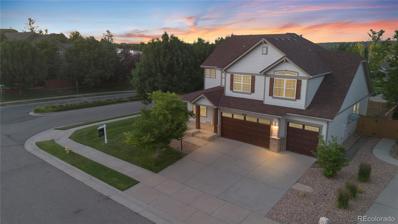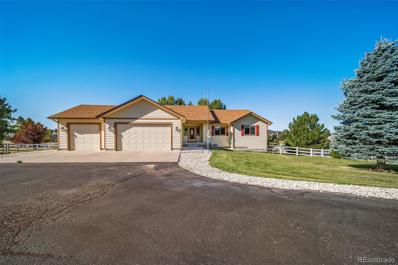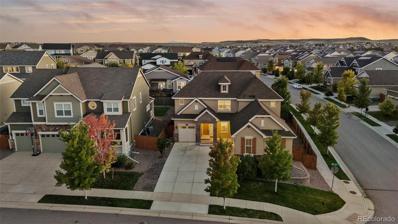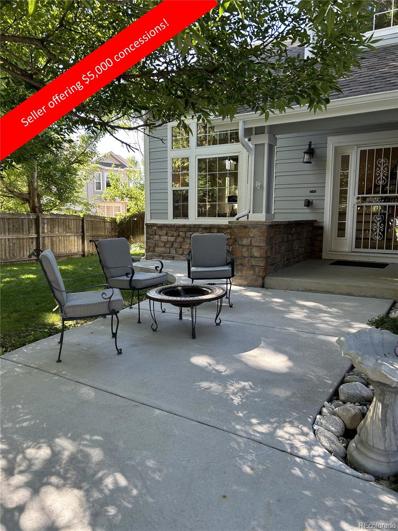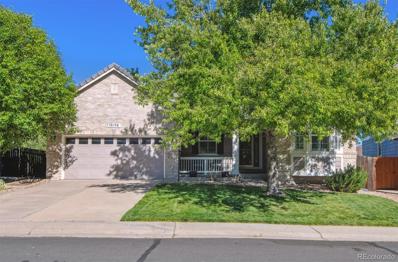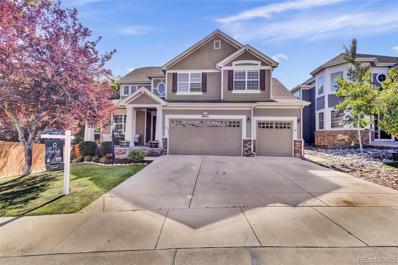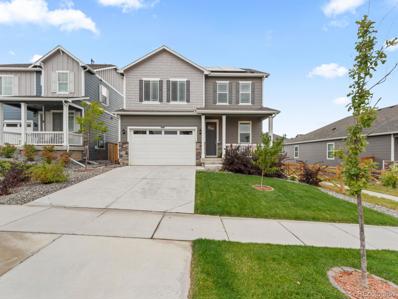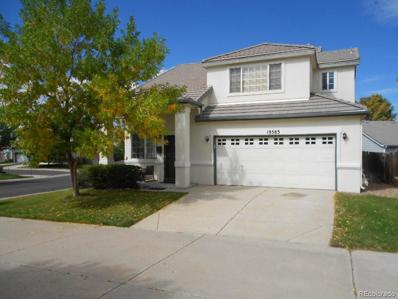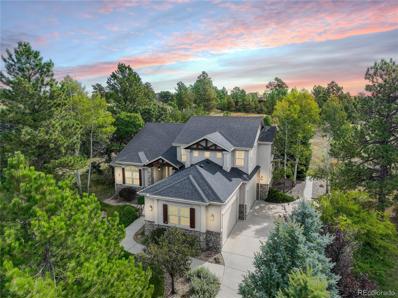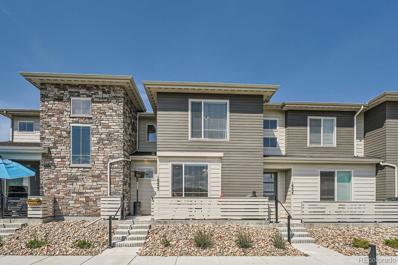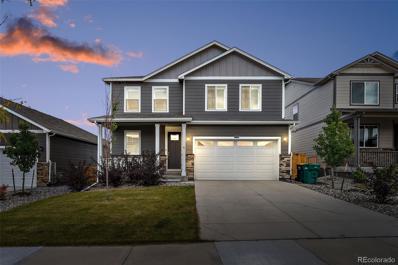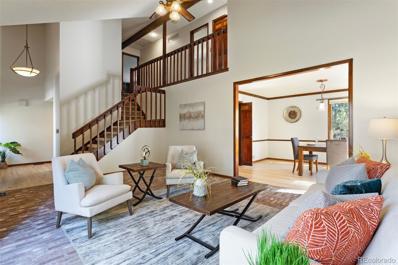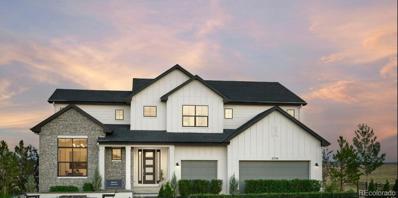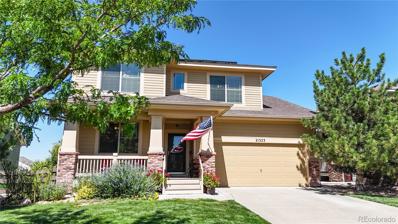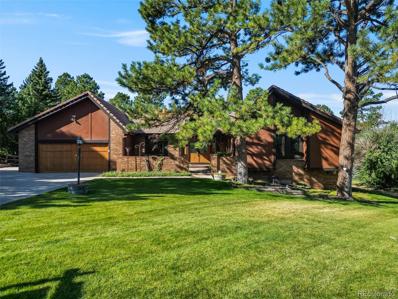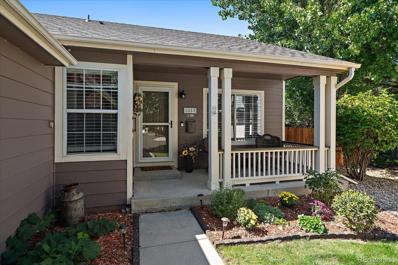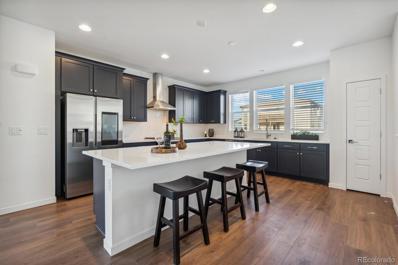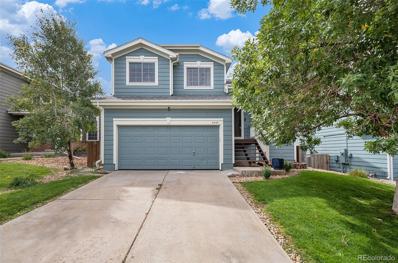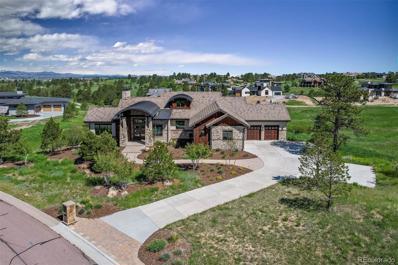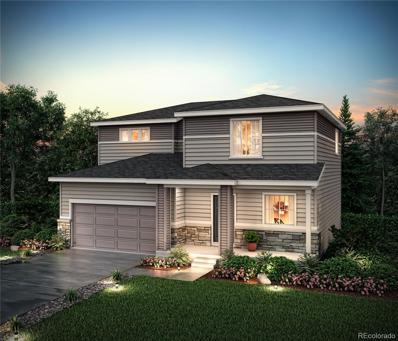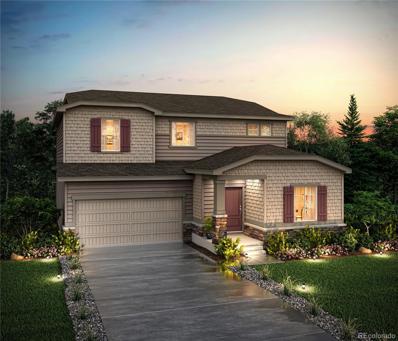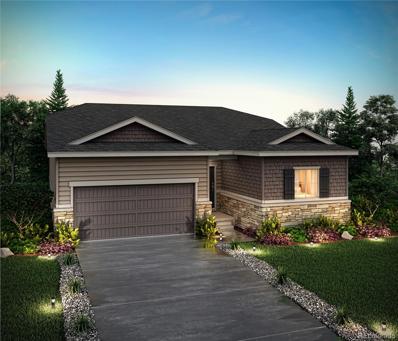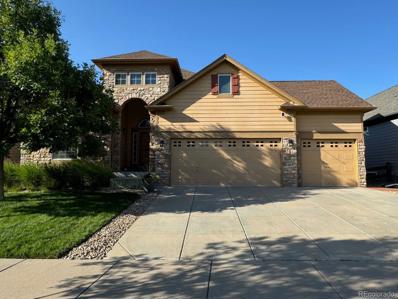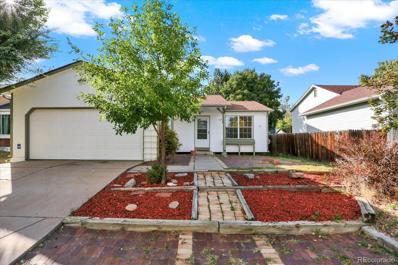Parker CO Homes for Sale
- Type:
- Townhouse
- Sq.Ft.:
- 1,573
- Status:
- Active
- Beds:
- 3
- Lot size:
- 0.02 Acres
- Year built:
- 1984
- Baths:
- 2.00
- MLS#:
- 8925496
- Subdivision:
- Town & Country Village
ADDITIONAL INFORMATION
Welcome to this fully updated 3 bedroom, 2 bathroom townhome located just steps from Mainstreet! The main level features an updated kitchen with granite countertops, durable LVP flooring, new appliances, a dining space, and a living room with a wood burning fireplace. The upstairs level includes a spacious primary bedroom with vaulted ceilings, a newly updated bathroom, and an additional bedroom. The downstairs level includes a fully finished basement with a third bedroom and second bathroom, as well as a bonus living space that could be used as an office or workout area. This home also comes with a new furnace that was replaced just over a year ago, along with new appliances including a washer and dryer, dishwasher, and refrigerator. The HOA includes water, trash/recycling, exterior maintenance, roof care, snow removal, and community pool. Don’t miss the opportunity to make this turnkey townhome your own!
- Type:
- Single Family
- Sq.Ft.:
- 4,299
- Status:
- Active
- Beds:
- 4
- Lot size:
- 0.16 Acres
- Year built:
- 2003
- Baths:
- 5.00
- MLS#:
- 4471817
- Subdivision:
- Stonegate
ADDITIONAL INFORMATION
Warm & inviting executive home with designer touches & beautiful upgrades ready for its new owner! This popular open floor plan boasts extensive hardwood flooring which creates maximum appeal and effortless flow throughout. The heart of the home is the updated white gourmet kitchen featuring contrasting granite counters, charming arched gas stove surround, stainless appliances, custom lighting, large center island, under cabinet light, built in desk and bright breakfast nook. The kitchen overlooks the spacious family room which offers built-in bookshelves and a lovely raised brick hearth fireplace for additional character and appeal. Front formal living area and adjacent dining room are flooded with natural light serving as great entertaining spaces, while the well appointed main floor study with French doors and fireplace is the ideal spot for working from home. A super functional mud room with built in bench/coat rack is adjacent to the spacious laundry room and is every suburban parent's dream come true. Upstairs you will find a luxurious, private primary suite with remodeled 5 piece bath including a huge soaking tub, custom tile multi-head shower, dual sink vanity, private water closet with built in storage cabinet and huge walk in closet. Fantastic loft living area has many potential uses and offers loads of built in storage. There are 3 additional good size bedrooms; 2 connected by a popular jack n Jill bath & a 3rd with private en-suite bath. The finished basement is perfect for entertaining with a huge rec room, potential for 5th bedroom, 3/4 bathroom and a swanky walk in wet-bar. Good size yard on a corner lot with no backyard neighbor. Located in sought after Stonegate neighborhood offering country club like amenities including multiple pools, parks, tennis and miles of trials. Commuters dream just off E470 and I25 with great access to local schools, shopping, dining, entertainment plus 10 min to light rail station, 25 min to DIA, 10 min to Park Meadows.
- Type:
- Single Family
- Sq.Ft.:
- 2,642
- Status:
- Active
- Beds:
- 3
- Lot size:
- 1.5 Acres
- Year built:
- 2003
- Baths:
- 2.00
- MLS#:
- 3287487
- Subdivision:
- Deer Creek
ADDITIONAL INFORMATION
This home has it all! Situated on 1.5 acres of land, this 3 bedroom/2 bath home also has lots of updates, a walkout basement, a 3-car garage, and a 1200 square foot outbuilding! This ranch home is nestled behind a row of pines and blue spruce, creating not only a serene view, but privacy as well. The covered front porch leads inside to an open foyer, revealing an impressive great room with a vaulted ceiling, and rows of windows that bathe the space in natural light. The great room features luxury vinyl plank flooring, has a cozy gas fireplace for cool fall evenings, and encompasses a formal dining room space with patio doors leading out to the deck for a convenient spot for grilling. The kitchen has been remodeled with elegant granite slab countertops and matching slab backsplash, and has fresh black stainless steel appliances, including split oven with gas range, dishwasher, microwave, and a french door refrigerator, all included! The kitchen also has a bay window creating an informal eating space, and a huge pantry! The spacious primary bedroom has a walk-in closet, vaulted ceilings and bay window view of the backyard. The en suite has double sinks in a granite countertop, an oval soaking tub, and separate shower. The secondary bedrooms are both generously sized and share a hall bath, highlighted with granite counters. A laundry/mud room (washer and dryer included), leads out to the 3-car garage, which has access to the backyard and outbuilding. The partially finished walkout basement is the perfect blend of storage and workshop space, as well as a family hangout with pellet stove. Step outside the basement to access the hot tub, included, for easing sore muscles and relaxing. The outbuilding is 40 X 30, with two garage doors and a separate access door, concrete floor, and cabinetry, and it's heated too! This home is perfect if you want a bit of the country life, but still be within minutes to Parker. Come view this home now, it won't last long!
$999,900
10423 Isle Street Parker, CO 80134
Open House:
Saturday, 11/16 1:00-3:00PM
- Type:
- Single Family
- Sq.Ft.:
- 5,082
- Status:
- Active
- Beds:
- 5
- Lot size:
- 0.2 Acres
- Year built:
- 2017
- Baths:
- 6.00
- MLS#:
- 4552047
- Subdivision:
- Sierra Ridge
ADDITIONAL INFORMATION
This Gorgeous 5 Bedroom, 6 Bathroom Home Plus Main Floor Study, 2nd Floor Loft, Fully Finished Basement and 3 Car Garage in the Highly Sought After Sierra Ridge is Priced to Sell! The Main Floor Features: Hardwood Floors, Crown Molding, Wrought Iron Railings, 8' Doors, Gourmet Kitchen with Quartz Counters, Large Center Island with Seating for 4, Breakfast Nook, 42" Cabinets, 5 Burner Gas Cooktop, Double Ovens and French Door Refrigerator. Family Room with Sprawling 20' Ceilings, Gas Fireplace, Large Windows and Plantation Shutters! Private, Main Floor Study, Elegant, Formal Dining Room with Beautiful Butler's Pantry, Main Floor Guest Ensuite with Full Bathroom. The Second Floor Features: Large, Private Primary Suite with Tray Ceilings, Plantation Shutters and Spectacular 5 Piece Primary Bath with Large Soaking Tub, Shower with Bench, Dual Vanities, Spacious 8x12 Walk-In Closet with Access Door to Laundry Room. 2 - 12x13.5 Second Floor Guest Bedrooms with Shared Full Jack-n-Jill Bathroom and 5x5 Walk-In Closets. The Second Floor Also Features a 12x16 Loft (Perfect for Second Family Room, Kid's Playroom or Additional Office). The Fully Finished Basement Features 1,851 Square Feet! A Massive Recreation Room (35 x 20.5) is a Perfect Spot for Entertaining and Weekend Football! Additional Gaming Area (10 x 28) Perfect for Poker, Shuffleboard or Pinball! Private Guest Bedroom with Adjacent 3/4 Bathroom and 2 Storage/Utility Rooms. The Exterior Features a Beautiful 34 x 12 Colorado Room (Covered Patio) to Enjoy Those Incredible Fall Nights! 3 Car Garage. 1 - 2 Car plus 1 - Carriage Garage Both with Access from Home! Just 5 Minutes to I-25, 5 Minutes to Downton Parker, 15 Minutes to DTC and 25 Minutes to DIA! East/West Trail and Reuter-Hess Reservoir, Recreation and Challenge Incline Just Minutes Away! Douglas County Schools Are Open Enrollment.
- Type:
- Single Family
- Sq.Ft.:
- 4,028
- Status:
- Active
- Beds:
- 6
- Lot size:
- 0.25 Acres
- Year built:
- 1994
- Baths:
- 4.00
- MLS#:
- 9704285
- Subdivision:
- Stroh Ranch
ADDITIONAL INFORMATION
This beautiful 6-bedroom 4-bath home is a perfect blend of comfort, convenience and natural beauty right in the heart of coveted Stroh Ranch. This home boasts a thoughtful floor plan with generous living spaces, perfect for multi-generational living or guests. A rare main floor bedroom with a walk-in closet and a handicap accessible bathroom makes this a rarity. The gourmet kitchen is a chef’s dream come true with plenty of beveled solid surface counter space to work culinary magic. The primary bedroom suite offers a private retreat with a luxurious en-suite 5-piece bath and 2 walk-in closets. The large, finished basement has a kitchenette and is great as a mother-in-law apartment with a bedroom and office which could be converted to a 7th bedroom or flex room. There is a full bath and a media/recreation room perfect for hosting game day parties or a movie night. This property is a quarter acre outdoor oasis: The front yard boasts a quiet space to enjoy the sunrise under ample shade trees. Or enjoy the backyard for a BBQ/dinner party on the large deck. And that is not all; enjoy gazing at the moon or the night-time stars on the flagstone patio. A quaint fenced-in garden with 2 garden beds for growing herbs and vegetables. Green thumbs will appreciate the concord grape vines and an apple tree to round out the menu. Enjoy the nearby Cherry Creek pathway, for leisurely strolls or bike rides connecting over 200 miles of the Metro Denver area. The more adventurous can enjoy the dirt paths down to small waterfalls nearby. There is abundant wildlife to be found, including wild turkeys, deer, hummingbirds and foxes. And a mere dozen feet away is the coveted Stroh Ranch rec center, with indoor and outdoor pools for all-season exercise. Don’t miss the summer splash pad, the clubhouse with indoor racket ball, outdoor tennis courts and playgrounds. There is easy access to shopping, dining and entertainment nearby. Experience the best Parker living has to offer.
- Type:
- Single Family
- Sq.Ft.:
- 4,255
- Status:
- Active
- Beds:
- 3
- Lot size:
- 0.16 Acres
- Year built:
- 2004
- Baths:
- 3.00
- MLS#:
- 2118397
- Subdivision:
- Meridian International Business Center
ADDITIONAL INFORMATION
Come make this place your home. Great location backing to a greenbelt; this ranch style floor plan has a finished walkout basement. Extensive hardwood flooring on main level. Large kitchen with cherrywood cabinetry, pull out drawers, glass doors, stainless steel appliances, granite counters, kitchen includes eating nook with bay window. Family room is light and bright with, plantation shutters, gas fireplace has custom mantle and brick hearth, media space for entertainment. Family room is large enough to accommodate a dining area or additional seating. Front room is flexible and may be used as formal dining or a study. This floor plan offers a variety of possibilities to design your perfect living space. Primary bedroom with private 5 piece bath/separate tub and shower, double sinks, silestone counters and tile floor. Large custom closet has extra cabinetry and versatile hanging racks. Main floor laundry includes washer and dryer, storage cabinets and rough in for a sink. Garage is set up for handicap access is needed. Walkout Basement is finished with a potential 3rd bedroom, full bathroom and the remaining space is open and ready for your imagination to design your perfect living/entertainment space. Backyard is ready for your green-thumb to transform it into your perfect outdoor space.
$899,000
9530 Hawkstone Way Parker, CO 80134
- Type:
- Single Family
- Sq.Ft.:
- 3,295
- Status:
- Active
- Beds:
- 4
- Lot size:
- 0.22 Acres
- Year built:
- 2003
- Baths:
- 4.00
- MLS#:
- 6644804
- Subdivision:
- Stonegate
ADDITIONAL INFORMATION
Welcome to your dream home in the heart of Stone Gate, Parker, Colorado! This luxurious 4-bedroom, 4-bathroom residence offers the perfect blend of elegance and modern comfort. Located on a quiet cul-de-sac, the home boasts gorgeous hardwood floors throughout and a dedicated home office that makes working from home a breeze. The expansive gourmet kitchen is a chef’s paradise, featuring a wine fridge, beverage fridge, double ovens, and a large island perfect for meal prep and entertaining. All four bedrooms are conveniently located on the upper floor, offering privacy and comfort. Upstairs, you’ll also find a versatile loft with French doors—ideal for use as a media room, workout space, additional bedroom, or second office. The outdoor space is equally impressive. The spacious fenced yard features lush AstroTurf, perfect for hosting gatherings or enjoying a quiet evening. The backyard also boasts a unique pub shed that adds a charming touch to your private oasis. Imagine relaxing on the two-tiered deck, complete with a fire pit, or soaking in the hot tub after a long day. Downstairs, the unfinished basement is a blank canvas waiting for your personal touch, and it even includes a pool table to get you started on creating your ultimate entertainment space. With a 3-car garage and stunning curb appeal, this Stone Gate home is ready to elevate your lifestyle. Claim this incredible property as your own today!
- Type:
- Single Family
- Sq.Ft.:
- 2,262
- Status:
- Active
- Beds:
- 3
- Lot size:
- 0.13 Acres
- Year built:
- 2021
- Baths:
- 3.00
- MLS#:
- 4850972
- Subdivision:
- Trails At Crowfoot
ADDITIONAL INFORMATION
Stunning modern luxury living 3-bedroom, 3-bathroom home. Open-concept kitchen shines with quartz countertops, a stylish backsplash, walk-in pantry, and stainless-steel appliances including a smart refrigerator with a built-in screen. 36 inch vanities with quartz counter tops in the bathrooms and low-maintenance vinyl plank flooring throughout the main living area adds to the home’s contemporary/functional appeal. Laundry room conveniently located upstairs. Solar panels provide year-round energy savings. Garage includes an electric vehicle charging option making this home future-ready for your EV. Bedroom black-out curtains offer the perfect balance of privacy and energy efficiency. Open family room features a gas fireplace for cozy evenings. Nine-foot ceilings and generously sized bedrooms throughout the home provides a spacious feel. Primary bedroom serves as a personal retreat complete with a luxurious ensuite bathroom. Outside, enjoy your backyard with artificial turf and a large stamped concrete patio designed for minimal upkeep and maximum enjoyment. Unfinished basement with nine-foot ceilings offers endless potential for customization. Whether you envision a home gym, office, or additional living space, this area provides a fantastic opportunity to add your personal touch. This home is built with premium James Hardie cement siding, known for its durability and low maintenance. Has a Radon mitigation system. On demand tankless water heater provides hot water only as needed. Neighborhood is in a vibrant community with a variety of amenities for an any lifestyle. Enjoy access to a baseball field, multi-use sports field, tennis courts, pickleball courts, and a basketball court for recreational sports. The community also offers scenic walking and biking trails, a playground and a disc golf course, perfect for outdoor activities. Sparkling community pool is the perfect spot to relax during the warmer months. Convenielnly located between Parker and Castle Rock.
- Type:
- Single Family
- Sq.Ft.:
- 1,615
- Status:
- Active
- Beds:
- 3
- Lot size:
- 0.08 Acres
- Year built:
- 2000
- Baths:
- 3.00
- MLS#:
- 9568981
- Subdivision:
- Stroh Ranch
ADDITIONAL INFORMATION
Great opportunity on this clean, move-in ready Parker home in Stroh Ranch*Bright, sunny interior with inviting, neutral decor throughout*Large family room with warm fireplace opens into big kitchen with lots of counter space, raised panel cabinetry, and all new appliances*Primary bedroom suite with walk-in closet, dual bathroom sinks, large soaking tub*Furnace, A/C, fireplace and ductwork all cleaned and inspected*Covered front porch*Oversized garage with service door*Washer/dryer*New sliding glass door*Low HOA fee includes fitness center, clubhouse, trash service, indoor & outdoor pools*Transferable warranty covers all appliances and major systems of the home until August 2026*Nice location with quick access to the Cherry Creek Trail system, Downtown Parker, shopping, restaurants, schools, and recreation centers
$1,025,000
7581 Nuthatch Circle Parker, CO 80134
Open House:
Saturday, 11/16 11:00-2:00PM
- Type:
- Single Family
- Sq.Ft.:
- 3,139
- Status:
- Active
- Beds:
- 4
- Lot size:
- 0.54 Acres
- Year built:
- 1998
- Baths:
- 4.00
- MLS#:
- 3316345
- Subdivision:
- Timbers At The Pinery
ADDITIONAL INFORMATION
Nestled in the serene Timbers at the Pinery, this stunning 4-bedroom, 4-bathroom home offers the perfect blend of luxury, comfort, and natural beauty. Spanning approximately 3,100 finished square feet, this home features an open floor plan designed for modern living. The primary bedroom, located on the main level, boasts dual walk-in closets, a walk-in shower, a garden tub, and two separate vanities, creating a private retreat. The gourmet kitchen is equipped with high-end Jenn-Air appliances and flows seamlessly into the living room. Enjoy quiet moments in the library, complete with built-in shelving, or host gatherings in the formal dining room. The home is bathed in natural light, accentuated by elegant plantation shutters throughout. Upstairs, three additional bedrooms each offer walk-in closets, with one bedroom featuring an ensuite bathroom, ideal for guests. One of the bedrooms is currently set up as an office, offering flexibility for your needs. The unfinished basement provides ample potential for future expansion. Step outside to your peaceful backyard oasis, featuring a private patio perfect for outdoor dining or relaxation. The spacious three-car garage offers plenty of storage and parking. Set in a beautiful, secluded neighborhood with access to a lake, nature and scenic trails, this home feels like a mountain retreat, yet is conveniently close to everything Parker has to offer. Discover the lifestyle you’ve always dreamed of in this exceptional Timbers at the Pinery home!
$575,000
16433 Askins Loop Parker, CO 80134
- Type:
- Townhouse
- Sq.Ft.:
- 1,680
- Status:
- Active
- Beds:
- 3
- Lot size:
- 0.04 Acres
- Year built:
- 2023
- Baths:
- 3.00
- MLS#:
- 7094083
- Subdivision:
- Stonegate
ADDITIONAL INFORMATION
3 BEDROOM, 3 BATHROOM, 2 CAR GARAGE townhome in Stonegate. Desirable open floor plan with high ceilings and large windows. Main floor family room, dining room and gourmet kitchen with new refrigerator, plus pantry and coat closet. Main floor powder tucked away at the first stair landing. 3 bedrooms on the second floor, convenient second floor laundry room. Exquisite primary suite with double door entry, large window, high ceilings, en-suite bathroom with private water closet, dual vanity with lots of cabinet and countertop storage, stunning walk-in shower with bench, and spacious walk-in closet! Two secondary bedrooms on this level, hallway full bathroom with bathtub. Enjoy the community amenities of Stonegate North including outdoor pool and tennis court, parks and trails! Award-winning Douglas County School District, Chaparral High School, Sierra Middle School! Incredible Parker location, enjoy Costco, Trader Joes, Lowes, King Soopers, Sprouts, Walmart, Lifetime Fitness, Parker Rec Center, Parker Fieldhouse, Reuter-Hess Incline, Cherry Creek Trail, Sonic, Dutch Bros Coffee, Twenty Mile Tap House, Los Dos Potrillos, 5 minutes to Downtown Parker, 10 minutes to Park Meadows Mall, 15 minutes to DTC, 30 minutes to DIA.
$679,000
17379 Trefoil Lane Parker, CO 80134
- Type:
- Single Family
- Sq.Ft.:
- 2,743
- Status:
- Active
- Beds:
- 3
- Lot size:
- 0.13 Acres
- Year built:
- 2022
- Baths:
- 3.00
- MLS#:
- 6412063
- Subdivision:
- Trails At Crowfoot
ADDITIONAL INFORMATION
Nestled in Trails at Crowfoot community, this stunning 3-bedroom, 3-bath home, built in 2022, offers modern design and thoughtful details throughout. As you step onto the inviting front porch, you'll feel right at home. The open floor plan creates a bright and spacious atmosphere, ideal for entertaining or family gatherings. The gourmet kitchen features sleek espresso cabinets, quartz countertops, a walk-in pantry, and high-end stainless steel appliances. Beautiful laminate floors flow throughout the main living areas, adding warmth and style. The home is equipped with a tankless water heater for energy efficiency. The finished walkout basement provides additional living space, perfect for a game room, home theater, or guest suite. This south-facing home enjoys abundant natural light and excellent snow melt during winter months. Located in a vibrant community with amenities like a pool, playground, park, and walking trails, this home offers convenience and comfort. You'll also love the proximity to I-25, C-470, and the RTD Park and Ride with access to the light rail, making commutes a breeze.
$839,000
6050 Belmont Way Parker, CO 80134
Open House:
Sunday, 11/17 11:00-1:00PM
- Type:
- Single Family
- Sq.Ft.:
- 3,660
- Status:
- Active
- Beds:
- 4
- Lot size:
- 0.31 Acres
- Year built:
- 1982
- Baths:
- 4.00
- MLS#:
- 7476143
- Subdivision:
- The Pinery
ADDITIONAL INFORMATION
Discover a serene escape in the heart of The Pinery, a hidden gem that seamlessly blends natural beauty with modern comfort. This single-family home, lovingly updated over the past 12 years, offers 4 bedrooms and 3.5 baths, nestled amidst the lush greenery of a wooded enclave. The main level features a front living room with vaulted ceilings and a hand-laid brick floor, perfect for showcasing your favorite plants. The second living area centers around a wood-burning fireplace and opens onto a spacious back deck. The eat in kitchen is a culinary delight with its stainless steel appliances, tray ceiling with copper penny trim, and a picturesque window overlooking the backyard. On the second level, the oversized primary suite is a sanctuary, complete with a wood-burning fireplace for chilly winter nights. The attached 5-piece bath boasts updated tile, 2 sink vanities, large jetted tub, water closet, and a spacious shower. 2 additional bedrooms on this floor share a full bath featuring a custom barn door, concrete-topped vanity with metal bowl sink and playful mosaic tile. The walkout basement, which also serves as a potential in-law suite, is an entertainer's dream, ideal for a media room. It includes a built-in wet bar and a secondary family room/4th bedroom with a wood-burning stove. An updated 3/4 bath completes this level. Embrace the beauty of nature in the exquisitely landscaped backyard that backs to a vast swath of open land preserved for a wildlife habitat. Relax under the shade of a custom gazebo or host gatherings on your back deck as wildlife gracefully passes by. The home is crowned with a newly installed top-of-the-line tile roof with a transferable 50-year warranty. Enjoy modern comforts including central AC, attic fan, new water heater, new exterior paint, water softener, whole house humidifier, and updated flooring. Make this woodland sanctuary your forever home and experience the perfect blend of comfort and nature.
$1,300,000
5709 Las Rosas Drive Parker, CO 80134
- Type:
- Single Family
- Sq.Ft.:
- 3,857
- Status:
- Active
- Beds:
- 4
- Lot size:
- 0.19 Acres
- Year built:
- 2024
- Baths:
- 4.00
- MLS#:
- 9773626
- Subdivision:
- Allison Ranch
ADDITIONAL INFORMATION
NEW! AVAILABLE SPRING 2025. The Bross at Allison Ranch is calling. The inviting covered porch and impressive two-story foyer open onto the lovely dining room, expansive two-story great room, and views of the desirable covered patio beyond. The well-equipped kitchen overlooks a bright casual dining area, and is enhanced by a large center island with breakfast bar, plenty of counter and cabinet space, and ample walk-in pantry. The marvelous primary bedroom suite is highlighted by a massive walk-in closet and deluxe primary bath with dual vanities, large soaking tub, luxe glass-enclosed shower with seat, linen storage, and private water closet. Central to a generous loft, secondary bedrooms feature sizable closets, two with shared bath with separate dual-sink vanity areas, one with shared full hall bath. Additional highlights include a versatile office off the foyer, convenient powder room and everyday entry, centrally located laundry, and additional storage. Garden level basement, situated on corner lot.
- Type:
- Single Family
- Sq.Ft.:
- 3,202
- Status:
- Active
- Beds:
- 4
- Lot size:
- 0.14 Acres
- Year built:
- 2010
- Baths:
- 4.00
- MLS#:
- 7566074
- Subdivision:
- Reata North
ADDITIONAL INFORMATION
Welcome to 21523 E Stroll Ave, Parker, CO 80138, a stunning 4-bedroom, 4-bathroom home located in the highly desirable Reata/Idyllwilde community. This spacious and beautifully maintained residence offers a perfect blend of modern luxury and comfort, making it ideal for all buyers needs. Once inside, you’ll be greeted by an open floor plan with large windows that allow natural light to fill the home. The gourmet kitchen boasts granite countertops, stainless steel appliances with Gas Stove, a large center island, and ample cabinet space—perfect for cooking and entertaining. The Primary suite is a private retreat featuring a walk-in closet and a luxurious en-suite bathroom with dual vanities, a soaking tub, and a separate shower. Additional bedrooms are generously sized, offering flexibility for family, guests, or a home office. Once in the walk-out basement you will find a beautiful efficiency Mother-in-Law suite with kitchenette including Refrigerator, Dishwasher and Microwave, Custom hide away Murphy Bed and private 3/4 bath. Outside, you will find a cement patio leading to the beautifully landscaped backyard, including a large upper deck with lighted awning, ideal for outdoor dining, relaxation, and enjoying Colorado’s sunny days. The attached 3-car tandem garage provides plenty of storage and parking space. Situated in the sought-after Idyllwilde community, this home offers access to incredible amenities, including a clubhouse, swimming pool, fitness center, and walking trails. With top-rated schools, parks, and shopping nearby, as well as easy access to major highways, commuting to Denver or the Tech Center is a breeze. Don’t miss this opportunity. Schedule a private showing today to experience all that this exceptional property has to offer.
$975,000
6167 Belmont Way Parker, CO 80134
- Type:
- Single Family
- Sq.Ft.:
- 4,600
- Status:
- Active
- Beds:
- 5
- Lot size:
- 0.55 Acres
- Year built:
- 1981
- Baths:
- 4.00
- MLS#:
- 4346852
- Subdivision:
- The Pinery
ADDITIONAL INFORMATION
Welcome to your dream home nestled in the wonderful Pinery community! This stunning ranch residence offers a perfect blend of elegance, practicality, and outdoor Colorado Living. With 5 spacious bedrooms and 3.5 bathrooms, this home is designed for both comfort and convenience. The main floor features 3 bedrooms, including a large primary bedroom with private ensuite bathroom. This level showcases beautiful hardwood floors and brand-new carpet, seamlessly integrating with the home's refined finishes. The chef’s kitchen is truly the heart of the home, boasting top-of-the-line Wolf appliances: a 6-burner gas range, wall oven, microwave, warming drawer, and two ASKO dishwashers, complemented by a Sub-Zero refrigerator/freezer. So much thought was put into this kitchen, from the pullout cutting board and shelves that glide from the panty to the nook designed to hold cookbooks! Whether you're hosting a grand gathering or enjoying a quiet meal, this kitchen, and easy access to the deck, is a culinary enthusiast’s paradise. The walkout basement offers even more space for relaxation and entertainment, featuring 2 additional bedrooms and a full bathroom. The lower level is designed for versatility, with a large game room area and a flex space that can be used as an office or additional living area. Ample storage is available in two separate storage areas, and a workshop in the utility room provides the perfect space for DIY projects. Outdoor living is just as impressive with a gas grill on the deck and additional hookup on the lower patio. Gather around the built-in firepit for cozy evenings outdoors. Beautifully landscaped backyard is perfect for outdoor activities, and the side yard features a dedicated dog run and doghouse for your furry friends. This home is not only stunning but also built to last, with a newer tile roof that includes a remarkable 75-year warranty. Experience the perfect blend of luxury, functionality, and outdoor beauty in this exceptional home.
- Type:
- Single Family
- Sq.Ft.:
- 1,412
- Status:
- Active
- Beds:
- 3
- Lot size:
- 0.2 Acres
- Year built:
- 1995
- Baths:
- 2.00
- MLS#:
- 7099498
- Subdivision:
- Cottonwood
ADDITIONAL INFORMATION
Back on the market - no fault of the Seller! Welcome to this charming 3-bedroom, 2-bath ranch-style home nestled on a quiet cul-de-sac. Featuring a bright and inviting interior, the home boasts a modern kitchen with white cabinets, stainless steel appliances, a large island, and sleek granite countertops—perfect for preparing meals or gathering with loved ones. The spacious family room is the heart of the home, complete with a cozy fireplace, while the adjacent dining room offers a lovely setting for entertaining. The primary bedroom includes a full ensuite bath, and two additional bedrooms share a full bath in the hallway. Convenient main-level laundry adds ease to daily living. The partial unfinished basement is a blank canvas, ready for your personal touch and creative ideas. Step outside to a fantastic backyard featuring a gazebo, ideal for morning coffee or evening gatherings. With plenty of space to relax and play, this backyard is a true retreat. Recent upgrades include a newer roof, A/C, furnace, new carpet in the secondary bedrooms, and engineered wood floors, ensuring comfort and peace of mind. Located close to shopping, dining, and major thoroughfares, this home offers the perfect blend of comfort and convenience. Don’t miss out on this wonderful opportunity! Trust me this one is super cute!
- Type:
- Single Family
- Sq.Ft.:
- 2,522
- Status:
- Active
- Beds:
- 4
- Lot size:
- 0.11 Acres
- Year built:
- 2022
- Baths:
- 4.00
- MLS#:
- 7729611
- Subdivision:
- Meridian International Bus Center
ADDITIONAL INFORMATION
This beautifully maintained, three-story Shea-built home in Stepping Stone boasts a prime corner location with no neighboring house beside it. Featuring 4 bedrooms (1 on the main floor, 3 on the third), and 3.5 baths (1 full on the main, a half-bath on the second floor, and both a full and 3/4 bath on the third), this home is thoughtfully designed for comfort and convenience. The second floor hosts an open-concept kitchen, dining area, great room, and laundry, while the main level offers a rear-entry 2-car garage. Pride of ownership is evident throughout, with elegant upgrades including slab marble countertops, stainless steel appliances, and hardwood floors. Large windows flood the home with natural light, creating a bright and welcoming atmosphere. Step outside to enjoy the fresh air on the covered balcony deck, patio, or front porch. Located in the Meridian Village Metro District #2, this home is part of a vibrant community with fantastic amenities such as a clubhouse and pool. Additionally, it’s conveniently close to walking paths, dining, shopping, entertainment, and more.
- Type:
- Single Family
- Sq.Ft.:
- 1,986
- Status:
- Active
- Beds:
- 4
- Lot size:
- 0.1 Acres
- Year built:
- 2001
- Baths:
- 4.00
- MLS#:
- 5033960
- Subdivision:
- Pinery Southwest
ADDITIONAL INFORMATION
Updated & Move-in Ready! Vaulted Ceilings! Light, Bright & Open Floor Plan! Finished Basement! 4 Bedrooms! 3 Baths! Private Yard! Walk to Park, Playground, Ball Field, Pool & Amenities! Updated Plank Flooring! Updated Lighting! Designer Paint! Wrought Iron Railings! Spacious Kitchen with Gas Range! Stainless Steel Appliances! Center Island! Breakfast Nook! Pantry! Spacious Family Room with Gas Fireplace! Main Floor Laundry! Huge Primary Suite with Vaulted Ceilings! Updated Master Bath with Custom Euro Shower & Granite Countertops! Walk-in Closets! 2 Additional Bedrooms & Full Bath Upstairs! Finished Lower Level with 4 Bedroom/Rec Room! 3/4 Bath! Great Yard with Patio & Hot Tub! Close to Restaurants, Shopping, Park, Trails & More!
$3,299,000
8589 Lost Reserve Court Parker, CO 80134
Open House:
Saturday, 11/16 1:00-4:00PM
- Type:
- Single Family
- Sq.Ft.:
- 5,576
- Status:
- Active
- Beds:
- 4
- Lot size:
- 2.91 Acres
- Year built:
- 2018
- Baths:
- 6.00
- MLS#:
- 8294746
- Subdivision:
- Colorado Golf Club
ADDITIONAL INFORMATION
Discover unparalleled elegance and breathtaking views at 8589 Lost Reserve Court, a stunning Sterling Custom Home nestled against the open spaces of Colorado Golf Club. This exceptional residence offers not just a home, but a lifestyle, with panoramic views that showcase the beauty of Colorado’s natural landscape. Step inside this meticulously crafted 4-bedroom, 6-bathroom sanctuary, where every detail exudes sophistication. The chef’s kitchen is a culinary delight, featuring a spacious island with a peninsula extension—perfect for both everyday meals and entertaining guests. The open floor plan seamlessly connects the oversized dining area to the indoor-outdoor living spaces, ideal for hosting gatherings or enjoying a serene night in. Colorado Golf Club, designed by the renowned Coore-Crenshaw, offers one of America’s most exquisite golf experiences. The championship course, along with the picturesque Circle 2 par 3 course, provides a unique and enjoyable walk through beautifully wooded terrain. Living at 8589 Lost Reserve Court means embracing a one-of-a-kind lifestyle, where exceptional golfing and luxurious living converge in one of the most spectacular locations on the planet.
- Type:
- Single Family
- Sq.Ft.:
- 1,991
- Status:
- Active
- Beds:
- 4
- Lot size:
- 0.13 Acres
- Year built:
- 2024
- Baths:
- 3.00
- MLS#:
- 6648726
- Subdivision:
- Anthology North
ADDITIONAL INFORMATION
BRAND NEW 2- STORY HOME! Welcome to the Avon plan with Century Communities, this beautiful home backs to a greenbelt and is on a walk-out lot with a full basement; perfect for storage or room to grow! You’ll enjoy be walking distance to community clubhouse and elementary school and a drive away from Parkers downtown and restaurants! An entertainer's dream, the Avon plan is anchored by an open-concept great room and dining area, flowing into a well-appointed kitchen with a center island and backyard access. Additional main-floor highlights include a powder room and a study directly off the foyer. Upstairs, you'll enjoy more hangout space in a generous loft with a walk-in closet. Two spacious secondary bedrooms—each with walk-in closets—are located on one side of the loft. And secluded on the other side, a lavish primary suite boasts an attached bath and a roomy walk-in closet—big enough for two. Photos are not of this exact property. They are for representational purposes only. Please contact builder for specifics on this property.
- Type:
- Single Family
- Sq.Ft.:
- 2,446
- Status:
- Active
- Beds:
- 4
- Lot size:
- 0.22 Acres
- Year built:
- 2024
- Baths:
- 3.00
- MLS#:
- 8310708
- Subdivision:
- Anthology North
ADDITIONAL INFORMATION
BRAND NEW CONSTRUCTION 2- STORY HOME! Walkout-level basement! Greenbelt ! 2-car garage! Walking distance to community clubhouse! This home comes with full garden level unfinished basement, The Vail plan at Anthology North features two stories of inspired space, designed to suit your daily living and entertaining needs. As you enter the home, you’ll find a secluded study, a secondary bedroom and a full bathroom—perfect for privacy and relaxation. The long foyer leads to a well-appointed kitchen—boasting a generous center island, a charming dining area and direct access to the backyard. You’ll also fall in love with the open-concept great room with fireplace. Upstairs, there are two secondary bedrooms, a full hall bathroom, a spacious loft and a convenient laundry room. Completing the upper level is a stunning primary suite—showcasing a sizable walk-in closet and a deluxe bathroom with dual vanities and a walk-in shower. Come see it today and get into the home of your dreams! Photos are not of this exact property. They are for representational purposes only. Please contact builder for specifics on this property.
- Type:
- Single Family
- Sq.Ft.:
- 1,610
- Status:
- Active
- Beds:
- 3
- Lot size:
- 0.15 Acres
- Year built:
- 2024
- Baths:
- 2.00
- MLS#:
- 6738082
- Subdivision:
- Anthology North
ADDITIONAL INFORMATION
BRAND NEW RANCH HOME!2 Bedrooms Study I 2 Baths unfinished basement, 2-Bay Garage, Walking distance to community clubhouse! Projected for completion winter 2024. Expanded Kitchen. The Kitchen will host a large island, stainless gas appliances, and walk-in pantry. The open concept layout is perfect for entertaining. This ranch home includes a large primary suite with a 4-piece bath and spacious closet, 2 secondary bedrooms up front, a large guest closet and the laundry room. This home is built on Approx. 1,610 finished sq. ft., + 1,169 sq.ft. partial unfinished basement. Come see it today and get into the home of your dreams! Price include design center upgrades. Photos are not of this exact property. They are for representational purposes only. Please contact builder for specifics on this property. Don’t miss out on the new reduced pricing good through 11/30/2024. Prices and incentives are contingent upon buyer closing a loan with builders affiliated lender and are subject to change at any time.
- Type:
- Single Family
- Sq.Ft.:
- 3,742
- Status:
- Active
- Beds:
- 5
- Lot size:
- 0.15 Acres
- Year built:
- 2005
- Baths:
- 3.00
- MLS#:
- 2996732
- Subdivision:
- Villages Of Parker
ADDITIONAL INFORMATION
Price Reduced! This is the BEST Ranch in Parker! NEW ROOF and GUTTERS will be installed before closing! Hail resistant shingles! Welcome to this Open and Bright Ranch with 5 bedrooms, 3 full bath home with a welcoming and open floor plan with 9ft ceilings throughout the main level, with 10 ft ceilings in the living room; wood floors throughout the main level. The see-through fireplace is visible from the living room, dining room and kitchen. Corian Counters in kitchen and granite in bathroom. On the main level you will find the spacious primary suite with a seating area in the bay window. Relax in the primary bath in either the soaking tub or the separate shower. The walk-in closet off of the bathroom is spacious enough for two. Also on the main level are two additional bedrooms and a full bathroom. Move right in, as all appliances are included and most furnishings can be included as well. Step outside from the dinette to enjoy the concrete patio, which looks out on trees in a very private setting which is great for the hot tub. The level yard features an irrigation system, making outdoor maintenance a breeze. The basement will be the fun center for the whole family with a Large 7 seat (Movie room seats included) movie room with Large Screen and projector, the slate pool table, foosball. The two additional bedrooms downstairs are HUGE and the bathroom downstairs has heated tile floors, a fantastic soaker tub and large shower. Use the additional area in the basement for an office or additional living room for the kids or family. The home has been well-maintained and features a newer air conditioning unit in 2021, built-in microwave in 2022, dishwasher new in 2023. Plenty of storage plus ceiling racks in the garage and two storage rooms in the basement—shelving to be included. Close to walking/bike trails. One blocks to Cimarron Middle school and walking distance to Legend HS. Most items in home are also for sale to the new owner at super prices.
- Type:
- Single Family
- Sq.Ft.:
- 824
- Status:
- Active
- Beds:
- 3
- Lot size:
- 0.11 Acres
- Year built:
- 1982
- Baths:
- 1.00
- MLS#:
- 1589834
- Subdivision:
- Cottonwood
ADDITIONAL INFORMATION
A great ranch style home with awesome location, 800 sq ft, 2 bedroom 1 full bath large living room large kitchen with eat space, large bedrooms, full unfinished basement, 2 car garage, fenced backyard, storage shed, front porch and big backyard patio, new exterior paint, easy access to E470, Parker, Cherry Creek Recreation area, DTC All measurements are approximate
Andrea Conner, Colorado License # ER.100067447, Xome Inc., License #EC100044283, [email protected], 844-400-9663, 750 State Highway 121 Bypass, Suite 100, Lewisville, TX 75067

The content relating to real estate for sale in this Web site comes in part from the Internet Data eXchange (“IDX”) program of METROLIST, INC., DBA RECOLORADO® Real estate listings held by brokers other than this broker are marked with the IDX Logo. This information is being provided for the consumers’ personal, non-commercial use and may not be used for any other purpose. All information subject to change and should be independently verified. © 2024 METROLIST, INC., DBA RECOLORADO® – All Rights Reserved Click Here to view Full REcolorado Disclaimer
Parker Real Estate
The median home value in Parker, CO is $690,000. This is lower than the county median home value of $722,400. The national median home value is $338,100. The average price of homes sold in Parker, CO is $690,000. Approximately 71.62% of Parker homes are owned, compared to 24.05% rented, while 4.33% are vacant. Parker real estate listings include condos, townhomes, and single family homes for sale. Commercial properties are also available. If you see a property you’re interested in, contact a Parker real estate agent to arrange a tour today!
Parker, Colorado has a population of 57,311. Parker is more family-centric than the surrounding county with 48.42% of the households containing married families with children. The county average for households married with children is 42.97%.
The median household income in Parker, Colorado is $120,075. The median household income for the surrounding county is $127,443 compared to the national median of $69,021. The median age of people living in Parker is 35.6 years.
Parker Weather
The average high temperature in July is 86.8 degrees, with an average low temperature in January of 17.2 degrees. The average rainfall is approximately 18 inches per year, with 76.8 inches of snow per year.
