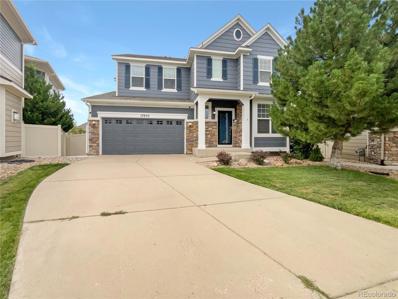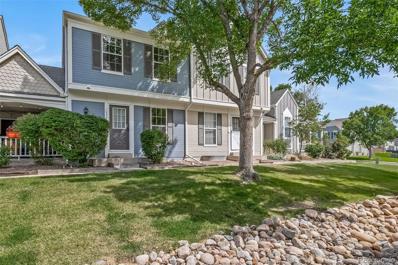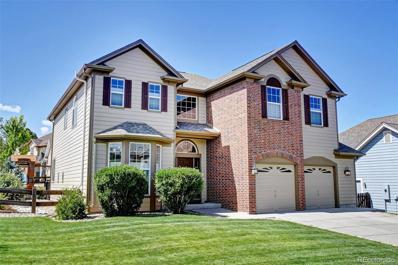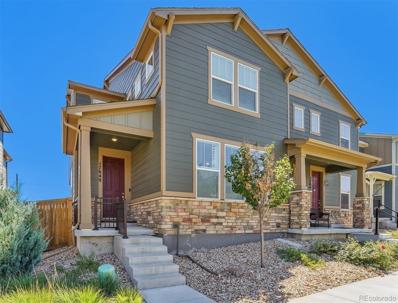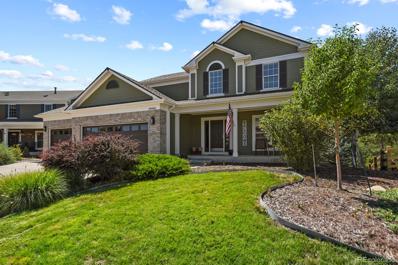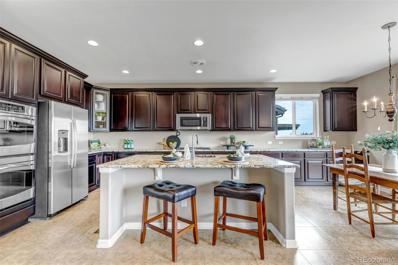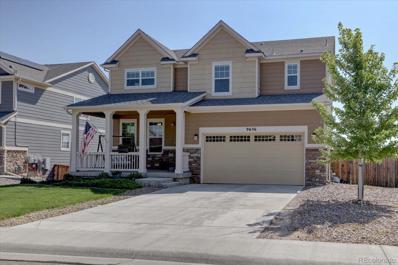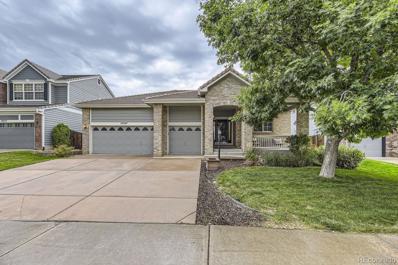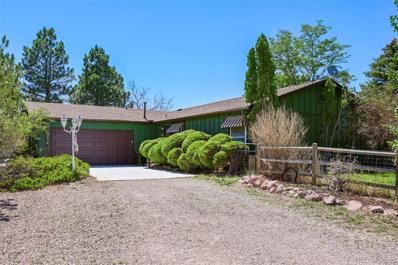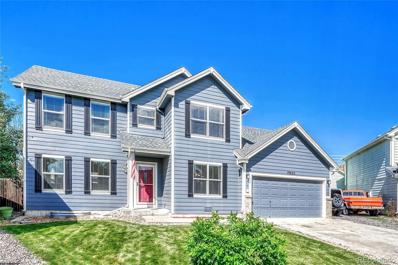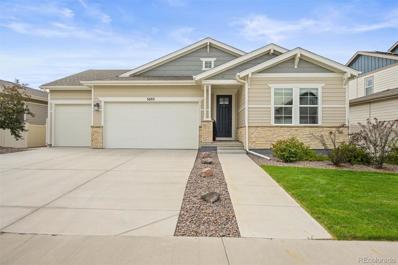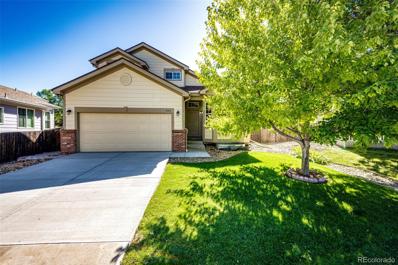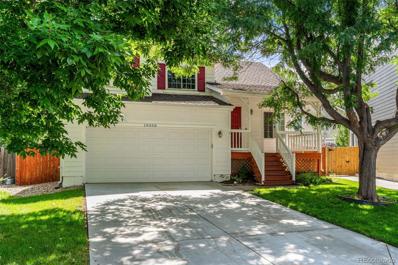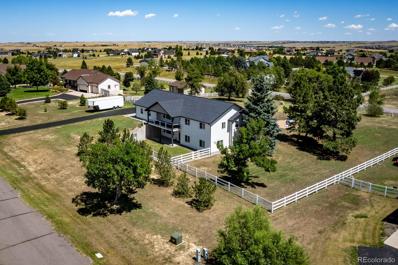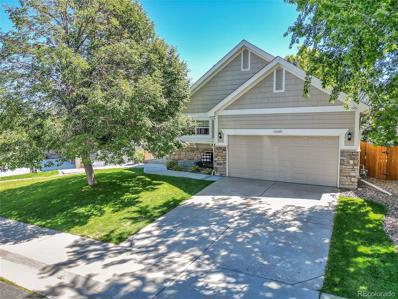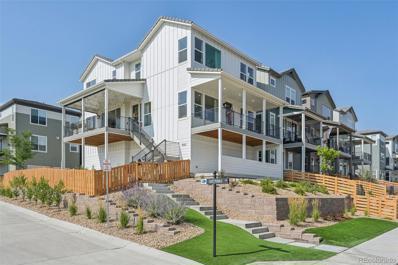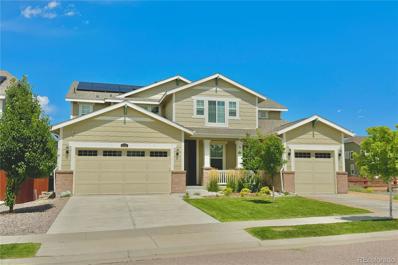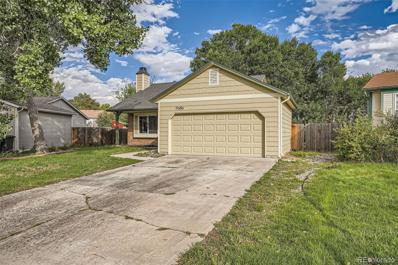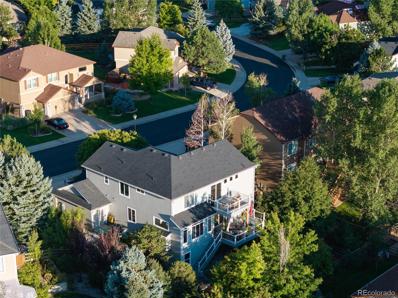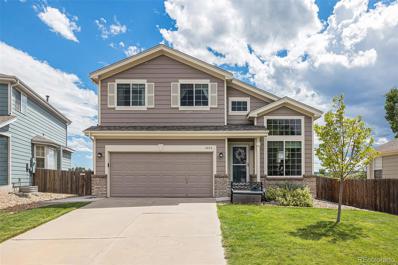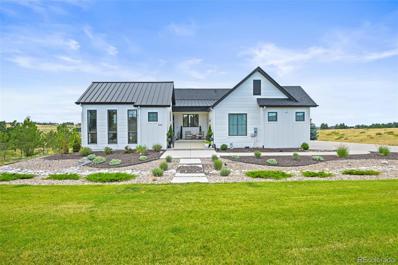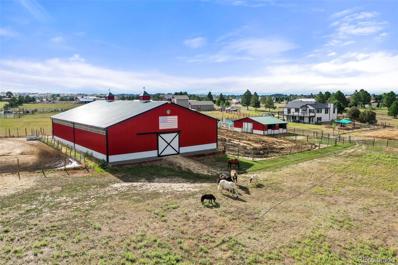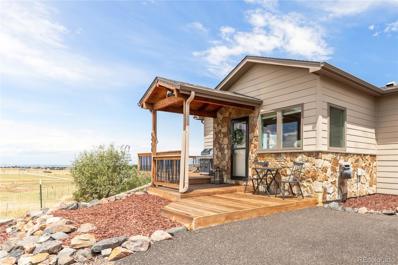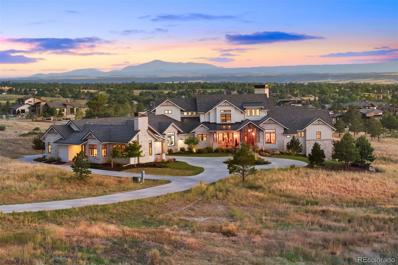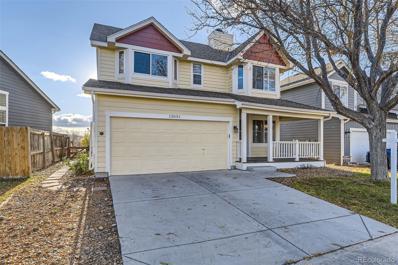Parker CO Homes for Sale
Open House:
Saturday, 11/23 8:00-7:00PM
- Type:
- Single Family
- Sq.Ft.:
- 3,140
- Status:
- Active
- Beds:
- 4
- Lot size:
- 0.14 Acres
- Year built:
- 2010
- Baths:
- 4.00
- MLS#:
- 2149822
- Subdivision:
- Horseshoe Ridge
ADDITIONAL INFORMATION
Seller may consider buyer concessions if made in an offer. Welcome to a home that exudes elegance and sophistication. The living room features a cozy fireplace, ideal for chilly evenings. The kitchen is a chef's dream with an island, accent backsplash, and stainless steel appliances. The primary bedroom includes a walk-in closet and an attached bathroom with double sinks, a separate tub, and a shower. Outdoors, enjoy a deck, a covered patio, and a fenced-in backyard. This home seamlessly combines style and functionality. Don't miss the chance to own this piece of paradise.
- Type:
- Townhouse
- Sq.Ft.:
- 2,124
- Status:
- Active
- Beds:
- 3
- Lot size:
- 0.03 Acres
- Year built:
- 1985
- Baths:
- 4.00
- MLS#:
- 1892945
- Subdivision:
- Town And Country
ADDITIONAL INFORMATION
Seller is offering a $5000 concession!! Back on market b/c buyer's continent home did not sell - NO fault of the seller or the home. Welcome to your next home! Nestled in the heart of a friendly community just steps from the vibrant downtown Parker area, this lovely townhouse offers the perfect blend of modern luxury and small-town charm. Boasting 3 bedrooms and 3.5 bathrooms, this residence has been meticulously updated to meet your standards of style and comfort. The main level greets you with new luxury vinyl plank flooring, french doors, large windows and a stone fireplace, setting the stage for a home that shines and an atmosphere that's both inviting and chic. The kitchen features new cabinets and new granite counters, stainless steel appliances round out the updated kitchen. The new carpet adds warmth and coziness to the living spaces, creating an ideal environment for relaxing and entertaining. You will find two large en suite bedrooms on the upper level. The remodeled primary bath showcases new tile, vanity, fixtures, flooring, granite counter, and fresh paint. The second upper bedroom also includes an updated en suite, offering a comfortable space for family or guests. The basement adds another layer of living space with a 3/4 bath featuring a new vanity and counter just outside the bedroom door. A wet bar, new paint, trim and carpet creates an enjoyable space for gatherings and quiet evenings. Outside the french doors you are treated to your own small fenced yard space with a patio. With a two-car parking space to top it all off, this townhouse is a rare find, combining convenience, style, and comfort. Whether you're a growing family, a professional, or simply seeking a delightful home in a prime location, this property is sure to capture your heart.
- Type:
- Single Family
- Sq.Ft.:
- 2,644
- Status:
- Active
- Beds:
- 4
- Lot size:
- 0.18 Acres
- Year built:
- 2005
- Baths:
- 3.00
- MLS#:
- 7690473
- Subdivision:
- Canterberry Crossing
ADDITIONAL INFORMATION
Beautiful two-story home is located just 10 minutes from Downtown Parker on a corner lot and is within walking distance to multiple Douglas County Schools. This lovely 4 bed/2.5 bath home is full of natural light and Bamboo hardwood floors throughout the main level. Do you love entertaining guests? The large eat-in kitchen provides countertop space and then some with all updated appliances that is great for entertaining and comfortable daily life. Just off the kitchen, a professionally landscaped backyard surrounds a spacious deck which offers views of the Front Range for you to enjoy the Colorado sunshine. The 2.5 car garage is spacious enough for 2 vehicles and offers plenty of room for a workshop/motorcycle or extra storage space. Nestled in an established neighborhood, offering 2,644 square feet above ground with an additional 1,238 square feet in the unfinished basement and a 3 year old roof. This well maintained property is ideal for any buyer needing extra storage space, 3 out of the 4 bedrooms have a walk-in closet. If you are charmed with high ceilings, beautiful hardwood floors and plenty of space for entertaining inside and out- this home is for you. This property is currently leased until May 31, 2025. Great income property.
- Type:
- Single Family
- Sq.Ft.:
- 2,135
- Status:
- Active
- Beds:
- 3
- Lot size:
- 0.06 Acres
- Year built:
- 2019
- Baths:
- 3.00
- MLS#:
- 2975089
- Subdivision:
- Olde Town At Parker
ADDITIONAL INFORMATION
Welcome to this stunning 3-bedroom, 3-bathroom paired home in the heart of Parker! Upon entering, you're greeted by an inviting, bright, and open floor plan that boasts beautiful views of the green open space. The living area features tall ceilings, high-end laminate flooring, and oversized windows with custom up-and-down window shades, allowing for plenty of natural light throughout the day. The kitchen is a chef's dream, complete with stainless steel appliances, sleek quartz countertops, and a large kitchen island with bar seating—perfect for meal prep and casual gatherings. The kitchen also offers a 5-burner gas range, ample light gray cabinetry, and a pantry, providing plenty of storage space. Adjacent to the kitchen, the dining area opens to a covered composite deck through sliding glass doors, offering a great spot to enjoy the outdoors, rain or shine, and a fenced yard. The main floor also includes a mudroom off the garage and a stylish half-bath with a vessel sink vanity. Upstairs, you'll find three generously sized bedrooms, including a primary suite positioned opposite the guest bedrooms for added privacy, along with a full bathroom with a storage closet and a versatile loft space. The upper-level laundry room is complete with shelving, making laundry day a breeze. The primary bedroom features an ensuite bathroom and a walk-in closet with custom shelving and organizers, adding a touch of luxury. The large unfinished basement offers endless possibilities—whether you need additional storage, a workshop, or potential living space. The attached 2-car garage comes equipped with a LiftMaster smart door opener, and there's off-street parking available for guests as this home is situated on the last row of houses. Nestled on a quiet street in a prime Parker location, you're just minutes from Old Town Parker with an abundance of restaurants and shops nearby. Don't miss the chance to make this exceptional home yours!
$799,900
20450 Oakbrook Lane Parker, CO 80138
- Type:
- Single Family
- Sq.Ft.:
- 3,712
- Status:
- Active
- Beds:
- 5
- Lot size:
- 0.23 Acres
- Year built:
- 1998
- Baths:
- 4.00
- MLS#:
- 2940181
- Subdivision:
- Hidden River
ADDITIONAL INFORMATION
This welcoming 5-bedroom, 4-bathroom home is located on a lovely lot that backs to open space in the sought-after community of Parker. With a mix of comfort and practicality, this home offers plenty of space and features to enjoy. The main level features hardwood floors and includes a formal living room and dining room, ideal for both everyday living and entertaining. The kitchen is well-equipped with a gas cooktop, double ovens, stainless steel appliances, and granite countertops, providing everything you need for cooking and gathering. Upstairs, there are four bedrooms, including the primary suite, which comes with a 5-piece bathroom and a large walk-in closet. Another bedroom upstairs also has its own ensuite bathroom, offering convenience and privacy. The fully finished, walkout basement provides additional space with a bedroom, bathroom, and plenty of storage. It’s a versatile area that could be used as a guest room, home office, or recreation space. Outside, you'll find a low-maintenance Trex deck where you can relax and enjoy the open space views. The hot tub is included, adding a nice touch for unwinding after a long day. The yard is perfect for outdoor activities. Recent updates include exterior paint within the last year, new garage doors, and a roof, furnace, and water heater that are all about 5 years old. The 3-car garage offers ample space for vehicles and storage. This home offers a great combination of space, features, and a peaceful setting in Parker. If you’re interested, please reach out to schedule a showing.
- Type:
- Single Family
- Sq.Ft.:
- 2,421
- Status:
- Active
- Beds:
- 3
- Lot size:
- 0.16 Acres
- Year built:
- 2011
- Baths:
- 2.00
- MLS#:
- 9517370
- Subdivision:
- Meridian Village
ADDITIONAL INFORMATION
Welcome to your dream home in Parker, Co. This exquisite ranch-style residence boasts a durable concrete tile roof and a thoughtfully designed floor plan that seamlessly blends comfort, elegance, and functionality across 4,842 total square feet. Upon entering, you'll be welcomed by tile flooring that enhances the beauty of the main living areas, creating a timeless ambiance. The office is enclosed by glass French doors, making it an ideal space for remote work or a quiet study area. The heart of the home is the open kitchen, a chef’s dream equipped with granite countertops, a central island with additional seating, and top-of-the-line appliances, including a gas range and double ovens. The extensive cabinetry ensures a place for everything. Adjacent to the kitchen, a cozy eating space is perfect for family meals or enjoying your morning coffee. The inviting living room offers flexibility for decorating and is ideal for family gatherings or relaxing evenings. The main floor primary bedroom is a serene retreat, featuring a 5-piece bath with dual vanities, a glass door shower, a soaking tub, and a spacious walk-in closet. Additionally, two more bedrooms on the main floor share a full bathroom with dual vanities and a combination bathtub and shower, catering perfectly to family or guests. A sizeable laundry room with a washer, dryer, and utility sink adds convenience to daily chores. Step outside to a meticulously designed stamped concrete patio, ideal for grilling and enjoying Colorado’s beautiful weather. The home is also within walking distance to a nearby park, offering recreational opportunities right at your doorstep. The property features a spacious, unfinished basement providing a blank canvas for creative expansion or ample storage. **LENDER INCENTIVE! 1% TEMP RATE BUYDOWN FOR 1ST YEAR**REFI WITHIN 1ST 5 YEARS OF PURCHASE $1000 LENDER CREDIT&LENDER FEES WAIVED!** CALL ROBIN @ SLS LENDING FOR MORE INFO. 303-378-5973/EMAIL: [email protected]
$775,000
9636 Keystone Trail Parker, CO 80134
- Type:
- Single Family
- Sq.Ft.:
- 2,656
- Status:
- Active
- Beds:
- 4
- Lot size:
- 0.18 Acres
- Year built:
- 2018
- Baths:
- 4.00
- MLS#:
- 1817158
- Subdivision:
- Stonegate
ADDITIONAL INFORMATION
Absolutely beautiful home in one of Parker's most desirable subdivisions, built by one of the area's most reputable builders. This 2018 built Meritage home, located in immensely popular Stonegate, is awash in natural light and has a fantastic floor plan. And you simply MUST visit the amazing amenities in Stonegate. These pools, parks and recreational facilities rival any in the entire Douglas County area and their use is limited to Stonegate residents. Here is the website https://www.svmd.org/stonegate-pool (This subdivision has an HOA and a Metro District. Amenities are through the Metro District which means low HOA dues. Speaking of low - Unincorporated Parker means lower property taxes as well as lower sales tax on all your major purchases.) A newer home in an established, amenity rich neighborhood is the perfect balance. Just move in and enjoy your home and the activities. NO projects here! No remodeling budget needed. Energy efficiency, quality construction, means all the latest features and benefits - a quiet home, with low energy bills, low E windows, the latest in long lasting construction materials and great ventilation on all levels. How hard have you searched for a home with an open floor plan with today's décor and features, large rooms -including the bedrooms - a roomy yard and a walkout basement? That search ends now... 9636 Keystone Trail is the long-awaited destination. #homesforsalestonegate #homesforsaleparker #24krealestate #davekupernikrealtor
$809,995
10167 Severn Lane Parker, CO 80134
- Type:
- Single Family
- Sq.Ft.:
- 4,000
- Status:
- Active
- Beds:
- 5
- Lot size:
- 0.18 Acres
- Year built:
- 2004
- Baths:
- 4.00
- MLS#:
- 2319205
- Subdivision:
- Meridian
ADDITIONAL INFORMATION
UPDATED BATHROOMS!! Welcome to this immaculate 5-bedroom, 4-bathroom home in Parker located in sought after Meridian Hills, minutes from I-25 or downtown Parker. Step into the master suite and discover a walk-in closet that's a true showstopper! With ample space, you'll feel like you're shopping in your own personal boutique. And don't forget the separate shoe closet that's sure to make your friends green with envy! The party never has to end in the expansive basement that is perfect for hosting friends and family, complete with a full bar and wine fridge. Whether you're a wine connoisseur or a cocktail aficionado, this space is sure to impress. Plus, with plenty of room for multiple TV's everyone can watch the game. Escape to the backyard, complete with a serene water feature. Whether you're looking to unwind after a long day or simply enjoy some fresh air, this peaceful yard is the perfect spot to relax and recharge. **Additional Features:** * 5 spacious bedrooms * 4 bathrooms, perfect for a growing family or frequent guests * Kitchen has double ovens and gas cook-top * Expansive basement with endless possibilities for entertainment and relaxation * Private backyard with water feature * Prime location in a desirable neighborhood, close to top-rated schools and amenities * Close to I-25, Downtown Parker & Lightrail Don't wait – make this home yours today!
$800,000
1700 Lisbon Drive Parker, CO 80138
- Type:
- Single Family
- Sq.Ft.:
- 2,277
- Status:
- Active
- Beds:
- 3
- Lot size:
- 5.1 Acres
- Year built:
- 1977
- Baths:
- 3.00
- MLS#:
- 3248884
- Subdivision:
- Prairie Trail Ranches
ADDITIONAL INFORMATION
Nestled on over 5 acres, this picturesque property offers endless possibilities! Whether you bring your horses home or simply enjoy the tranquility of your own land, you’ll find it all here. This well-maintained 3-bedroom upstairs, 3-bathroom ranch-style home combines the charm of country living with modern conveniences. Step inside to discover a spacious, open floor plan where the living room, dining area, and kitchen flow seamlessly, centered around a cozy wood-burning fireplace. The kitchen features updated cabinetry and stainless-steel appliances, perfect for the home chef. Off the main living space, a beautifully lit sunroom that runs the length of the backside of the home welcomes you with skylights and ample windows, making it an ideal spot for your favorite plants. The primary suite on the main level serves as a private retreat, complete with an en-suite ¾ bathroom and door leading to the sunroom. Two additional bedrooms and a full bathroom round out the main floor. The partially finished basement offers even more living space, including a large family room, a bonus non-conforming fourth bedroom, and a ¾ bathroom—ideal for guests or multi-generational living. Additionally, the basement includes a huge storage room to meet all your overflow needs. Equestrian enthusiasts will appreciate the turn-key 4-stall barn with a concrete aisle, tack area and a separate storage area with an large door for easy hay and shavings delivery. The pastures are cross fenced with a loafing shed and a flat grassed area perfect for an outdoor arena. The property also features an garden shed and an additional versatile building that could be used for more storage or additional animal housing. Located less than 20 minutes from the heart of Parker, this property perfectly balances rural charm and city convenience. Schedule your showing today!
- Type:
- Single Family
- Sq.Ft.:
- 1,924
- Status:
- Active
- Beds:
- 3
- Lot size:
- 0.17 Acres
- Year built:
- 1996
- Baths:
- 4.00
- MLS#:
- 2136122
- Subdivision:
- Country Meadows
ADDITIONAL INFORMATION
Welcome to 19825 Gaines Mill Court in Parker, CO! Located in the Country Meadows community, this spacious single-family home features 4 bedrooms, 2.5 bathrooms, and an attached 3-car garage. Upon entering you will be greeted by a bright living room with light flooring and a cozy fireplace. The well appointed kitchen includes white cabinets, a decorative backsplash, and elegant tile-patterned floors. Adjacent is a dining area perfect for gatherings. The ample sized bedrooms offer carpeted floors and ample natural light, with the master suite boasting a vaulted ceiling and a ceiling fan. The well-appointed bathrooms offer convenience at every level of this home. Outside, enjoy a wooden deck in the backyard, perfect for outdoor entertaining. The peaceful Country Meadows community offers nearby parks and amenities for residents. Some of the many key features includes the additional detached garage which is rare in this community, the oversized covered back patio, and that this property is nestled in a private cul-de-sac. This is a true must see.
- Type:
- Single Family
- Sq.Ft.:
- 1,885
- Status:
- Active
- Beds:
- 2
- Lot size:
- 0.17 Acres
- Year built:
- 2020
- Baths:
- 2.00
- MLS#:
- 9752064
- Subdivision:
- Stone Creek Ranch
ADDITIONAL INFORMATION
Welcome home to this light and bright, sought-after contemporary ranch in the heart of Stone Creek Ranch. This sprawling home greets you with high ceilings, luxury vinyl plank flooring, and a neutral palette in the foyer and unfolds to an open floor plan, ideal for entertaining. The inviting main living spaces have great indoor/outdoor connectivity through the large picture windows and the oversized center-meet sliding glass doors, extending your living space into the covered back patio. Enjoy watching the evening sunsets or hosting family and friends on the tiered patio that overlooks a lush lawn, professional landscaping, and a greenbelt directly behind the home for added privacy. The well-appointed kitchen boasts an oversized center island with ample room for seating, quartz counters, a stainless steel appliance package including a gas range with hood, and grey soft-close shaker cabinetry. Retreat to your large primary bedroom including a walk-in closet and an ensuite 5-piece upgraded bathroom. An additional feature of this property is the full basement with over 1,800 square feet that will double the property's square footage when fully finished. More highlights include a main floor office/playroom that could quickly be turned into a 3rd bedroom, a mudroom and connecting laundry room off the 4-car tandem attached garage, upgraded curated finishes throughout, Liftmaster/High-Lift Sidewinder garage door opener, and a side yard that is ideal for a dog run. 5693 Saddle Skirt Street is only minutes from the neighborhood pool and clubhouse, along with Douglas County schools, parks, shopping, dining, and more. Do not hesitate to book your showing for this contemporary home today!
- Type:
- Single Family
- Sq.Ft.:
- 2,570
- Status:
- Active
- Beds:
- 5
- Lot size:
- 0.14 Acres
- Year built:
- 2001
- Baths:
- 4.00
- MLS#:
- 6001128
- Subdivision:
- Pinery Southwest
ADDITIONAL INFORMATION
This awesome home features a spacious main floor primary bedroom complete with a five-piece bath and walk-in closet! Updated open kitchen with cozy bay eating nook, breakfast bar, newer appliances, granite counters, and backsplash. Upper level has three bedrooms and full bath! Basement is finished with private bedroom, full bath, game room area and still room for lots of storage. There is new flooring on the main level. New carpet and pad has just been installed on the whole upper level to match the carpet in the basement. The backyard is very private and shady with two patio areas to entertain your friends and family. The Hot Tub is included! West facing driveway for quick snow melt. Lots of parks, trails and a neighborhood pool! Be sure to check out this great home and make it yours and move in right away!!!
- Type:
- Single Family
- Sq.Ft.:
- 2,256
- Status:
- Active
- Beds:
- 4
- Lot size:
- 0.13 Acres
- Year built:
- 1993
- Baths:
- 3.00
- MLS#:
- 7229364
- Subdivision:
- Stroh Ranch
ADDITIONAL INFORMATION
Welcome to Stroh Ranch in Parker! This updated tri-level (with 4th level) combines everyday comfort with a place you can truly call home. Located in a tranquil treed cul-de-sac, neighborhood amenities include a pool, volleyball/basketball courts, parks, trails and a community center. The kitchen, with eating nook, has been updated with a new refrigerator, new sink and faucets. The water heater is new and the exterior of the home was repainted and the roof replaced last year. The furnace and humidifier were replaced in 2022. The primary suite has a fresh coat of paint and the bathrooms have all been updated. Champion windows are featured and the fenced backyard add to your privacy and quiet. The two car attached garage provides storage for your vehicles and other items. Grocery, dining and other shopping features are all nearby.
- Type:
- Single Family
- Sq.Ft.:
- 3,265
- Status:
- Active
- Beds:
- 5
- Lot size:
- 1.5 Acres
- Year built:
- 2005
- Baths:
- 3.00
- MLS#:
- 7231337
- Subdivision:
- Deer Creek Farm
ADDITIONAL INFORMATION
Discover this 5-bedroom, 3-bath, 3 bay garage home on 1.5 acres with stunning mountain views, a fully finished walkout basement, and recent upgrades, including a new roof, windows, and paint. Enjoy a luxurious primary suite, a bright kitchen with silestone counters, and spacious outdoor living with multiple trex balconies and a covered front porch. With low taxes, no HOA, RV parking, and close proximity to town and Spring Valley Golf Club, this home offers unmatched value—see agent's website for more info and indoor/outdoor drone video! INTERIOR FEATURES: Vaulted ceilings, hardwood flooring, luxurious carpeting, and plantation shutters. PRIMARY SUITE: 5-piece bath, large soaking tub, silestone countertops, private balcony with sunrise views. OUTDOOR SPACES: Fully fenced yard, mature trees, 3 trex balconies, enormous covered front porch, and dog run. WALKOUT BASEMENT: 9-foot ceilings, rec room, fitness/craft area, two bedrooms, and ample storage. RECENT UPGRADES: New roof and gutters (May 2024), garage doors, exterior paint, water heaters, radon system, windows & sliding doors (includes lifetime warranty). PRACTICAL FEATURES: Low-maintenance design, central AC, septic use permit, RV parking and potential for an outbuilding. CONVENIENT LOCATION: On a cul-de-sac with paved roads, near Spring Valley Golf Club with a full-service restaurant and easy access to town amenities. AFFORDABLE LIVING: Low taxes (85 mills), no HOA, and community water. Perfect lot to build ADU and live multi-generational!
- Type:
- Single Family
- Sq.Ft.:
- 2,616
- Status:
- Active
- Beds:
- 4
- Lot size:
- 0.13 Acres
- Year built:
- 2001
- Baths:
- 3.00
- MLS#:
- 5341467
- Subdivision:
- Bradbury Ranch
ADDITIONAL INFORMATION
2 Year transferable home warranty! New roof (2024), New Radon Mitigation System (2024). Welcome to your dream home in the sought-after Auburn Hills neighborhood in the Bradbury Ranch community! This expansive 3,065 sq. ft. ranch-style residence seamlessly blends comfort with contemporary amenities. With four generous bedrooms and three bathrooms, it is thoughtfully designed to meet diverse needs and lifestyles. On the main level, the large primary suite is a true retreat, featuring vaulted ceilings, a five-piece bathroom, and a walk-in closet. The main-level laundry room adds an extra layer of convenience, making daily chores effortless. Additionally, two more bedrooms on this level offer flexibility, with the ability to easily adapt one as a home office! The kitchen, upgraded with new appliances in 2022, features a pantry, countertop seating and opens to the dining area and family room, enhancing the open concept feel. The family room, complete with a ceiling fan and a gas fireplace, provides direct access to the new Trex deck (2023). This outdoor space is perfect for both relaxation and entertaining, showcasing scenic views of a tranquil greenbelt with endless trails. The walk-out basement is a fantastic space for entertaining, equipped with a wet bar and an additional bathroom and bedroom for guests or family members. The lower level opens to a deck covered patio and a low-maintenance backyard, designed for year-round enjoyment. With ample storage throughout and a prime location backing onto lush greenbelts, this home combines comfort with functionality. Don’t miss the chance to own this exceptional property in Auburn Hills. Schedule your showing today and make this dream home yours!
- Type:
- Single Family
- Sq.Ft.:
- 2,478
- Status:
- Active
- Beds:
- 3
- Lot size:
- 0.11 Acres
- Year built:
- 2023
- Baths:
- 3.00
- MLS#:
- 4518850
- Subdivision:
- Stepping Stone
ADDITIONAL INFORMATION
Luxurious modern home on a desirable corner lot with breathtaking views in the highly sought-after Stepping Stone Community. Designed as an entertainer’s paradise, this home features a clean, airy ambiance ideal for creating lasting memories. Perfect for buyers seeking low-maintenance luxury in Parker! Spanning three expertly crafted levels, this stunning 3-bedroom, 3-bathroom residence boasts a rare extra-large 3-car tandem garage. The inviting open floor plan is perfect for both everyday living and entertaining, complemented by four covered decks and patios that offer stunning views and opportunities for outdoor relaxation and dining. At the heart of the home is a modern, contemporary kitchen that exudes timeless elegance. Featuring bright, open design elements, luxury plank Shaw Polaris Plus Marina wood-style flooring, MSI Frost White quartz countertops, a full backsplash, Frappe cabinets, and a large center island, this kitchen is both stylish and functional. GE Profile appliances, including a gas range, complete this impressive space. The grand great room, anchored by a cozy full-height tile gas fireplace, provides a warm and inviting area for relaxation. The main level also includes a dedicated home office, perfect for remote work. The light-filled primary suite includes an ensuite bathroom with dual sinks and a spacious walk-in closet. Enjoy low-maintenance living with a xeriscape yard featuring turf, ensuring a beautiful landscape with minimal upkeep. This smart home offers Green Energy Efficient features to keep the space comfortable year-round while minimizing energy bills. The community provides fantastic amenities, including a clubhouse, pool, and trails, all conveniently close to dining, shopping, and entertainment. Services include grounds maintenance, lawn care, recycling, road maintenance, snow removal, and trash. Receive up to $5,000 cash back when using our preferred lender. Call Todd Green at 720-465-4780 for details.
- Type:
- Single Family
- Sq.Ft.:
- 4,239
- Status:
- Active
- Beds:
- 7
- Lot size:
- 0.2 Acres
- Year built:
- 2019
- Baths:
- 5.00
- MLS#:
- 5209640
- Subdivision:
- Sierra Ridge
ADDITIONAL INFORMATION
Rare opportunity to buy this fabulous Lennar Superhome for multi-generational living. Fantastic location backing to greenbelt. Solar owned and included with sale. Amazing Expansive flagstone patio to enjoy the Colorado outdoors. Wood floors on main level. Carpeting upstairs may need replacement but priced accordingly. Large open basement for storage or finish as you'd like.
$469,900
17656 Snowberry Way Parker, CO 80134
- Type:
- Single Family
- Sq.Ft.:
- 1,212
- Status:
- Active
- Beds:
- 3
- Lot size:
- 0.14 Acres
- Year built:
- 1981
- Baths:
- 2.00
- MLS#:
- 3296842
- Subdivision:
- Cottonwood
ADDITIONAL INFORMATION
Welcome Home! Attractively priced, this Cottonwood home is ready for you! With multiple living spaces and 3 bedrooms, there's plenty of room to spread out. New roof for your peace of mind! Don't miss your opportunity to make this one yours!
- Type:
- Single Family
- Sq.Ft.:
- 3,078
- Status:
- Active
- Beds:
- 4
- Lot size:
- 0.2 Acres
- Year built:
- 2001
- Baths:
- 4.00
- MLS#:
- 1976815
- Subdivision:
- The Estates At Quail Creek
ADDITIONAL INFORMATION
Price Adjustment on this stunning quiet cul-de-sac home in the Estates at Quail Creek! As you step inside, a grand entryway a sweeping curved staircase bathed in natural light welcomes you. The impressive two-story living room seamlessly connects to a formal dining room, highlighted by a charming bay window. Then wander into the open-concept gourmet kitchen leading to a cozy family room & fireplace. The kitchen is a chef's dream, with striking Colorado Agate slab granite countertops, a center island, 42" cherry cabinets, glass subway tile backsplash, stainless appliances, including a gas cooktop & double ovens. The eat-in kitchen provides direct access to extended outdoor living with a Trex deck & dry-below system perfect for evenings around the firepit. The main floor also has a convenient laundry area, a ¾ bath with a shower, and versatile home office (or 4th bedroom!) Upstairs, retreat to the spacious primary suite to unwind in the ensuite with a 5-piece bath, soaking tub, double sinks, & a large walk-in closet. Or step onto your private deck to enjoy morning coffee or watch the sun set over the mountains. The second floor also features a versatile loft, a 2nd bedroom & ensuite & a 3rd bedroom & 3rd bathroom! The walkout basement is ready for your custom expansion, & and your 3-car garage offers tons of extra storage! This 4,706 SF gem is situated on a quiet lot nestled on a professionally "Colorado-scaped" lot, featuring lush, drought-resistant native plants, all low maintenance with an efficient drip system. Walk to the neighborhood park and to 72 acres of Harvie Open space & miles of walking & riding trails. The neighborhood offers holiday carriage rides, Easter egg hunts, summer picnics and community gatherings year round. Minutes from Downtown Mainstreet where you can shop and dine or enjoy a free concert or movie in the park. Desirable Legend HS feeder, and walk to Pioneer Elementary school! Don't miss your chance to call this your "forever home."
- Type:
- Single Family
- Sq.Ft.:
- 1,924
- Status:
- Active
- Beds:
- 3
- Lot size:
- 0.13 Acres
- Year built:
- 2003
- Baths:
- 3.00
- MLS#:
- 7913528
- Subdivision:
- Pinery Southwest
ADDITIONAL INFORMATION
Stunning views! Welcome to this lovely home in the desirable Pinery Southwest community. Conveniently located just a few quick turns off of Parker Road, this 3 bedroom, 3 bath home is ready for you to enjoy. Take advantage of the open space behind this beauty whether you are enjoying a spectacular Colorado sunset or exploring the Bayou Gulch Trail. The open floor plan, soaring ceilings and abundant windows give this home a contemporary, spacious vibe. Watch the big game or endless episodes of Love Island from the kitchen and cozy family room. The backyard is a beautiful retreat with a pergola and INCREDIBLE VIEWS of the open space. All three bedrooms are located on the second floor. The expansive primary suite has it all; dual closets, dual sink vanity, shower and tub. Two secondary bedrooms and a full hallway bathroom complete the second floor. The unfinished basement is ready for whatever your heart desires. The community pool, basketball courts, playground and access to the Cherry Creek Trail are just a few blocks away. Conveniently located near grocery stores, restaurants and schools and shopping. You are going to love living here!
$1,925,000
8263 Merryvale Trail Parker, CO 80138
- Type:
- Single Family
- Sq.Ft.:
- 4,787
- Status:
- Active
- Beds:
- 4
- Lot size:
- 1.5 Acres
- Year built:
- 2018
- Baths:
- 5.00
- MLS#:
- 3321571
- Subdivision:
- Tallman Gulch
ADDITIONAL INFORMATION
Welcome to your new stunning retreat flooded with natural light by floor to ceiling windows framing the panoramic mountain views and soaring ceilings. This stunning and immaculate home backs to conservation land with front range mountain views, meadows, gulch, and pines that will capture your heart. From the first step inside this contemporary farmhouse, the inviting foyer greets you with floor to ceiling windows and solid surface flooring. Adjacent is the main floor study that could double as an additional bedroom. The elegant great room is complete with a recessed gas fireplace and flows to the chef’s kitchen showcasing high end SS appliances, including an oversized refrigerator, custom hood, gas stove, under counter drawer microwave, quartz countertops, huge eat-in island, custom cabinetry with crown molding, full tile counter to ceiling backsplash and adjoins a separate side kitchen providing extensive cabinetry, counter space for ease to entertaining and prep. Adjacent is the formal/informal dining room offering sweeping mountain views and access the outdoor trex deck and trellis with a folding slider that creates the ultimate indoor to outdoor living. The tasteful primary suite offers dual vanities, dual water closets, dual walk-in closets (one designer/custom) with two entrances into the 6-piece spa like bathroom. An ensuite guest bedroom, large powder room, laundry room and bonus mud room complete the main level. Adding to the allure of this home when you venture to the walkout basement complete with wet bar, 9' ceilings, family room, flex room and two ensuite bedrooms. There are three storage areas, one is huge and unfinished. Enjoy the outdoor partially covered patio and fenced scenic private rear yard. Quality construction, innovative design, exceptional craftmanship, peaceful ambiance creates this perfect combination of tranquility and convenience, Country to City Living. Schedule a showing today and experience the magic of this wonderful property!
$1,175,000
2190 Helen Court Parker, CO 80138
- Type:
- Single Family
- Sq.Ft.:
- 2,810
- Status:
- Active
- Beds:
- 4
- Lot size:
- 3.21 Acres
- Year built:
- 1988
- Baths:
- 3.00
- MLS#:
- 9172793
- Subdivision:
- Thunder Hill
ADDITIONAL INFORMATION
Welcome to the perfect hobby horse farm in Parker! Nestled on 3+ acres in the desirable Thunder Hill subdivision, this beautifully maintained 4-bedroom, 3-bathroom ranch-style home offers an ideal blend of country living with modern conveniences. Step inside to discover a fully updated interior with farmhouse chic design, featuring a spacious open floor plan where the living room, dining area, and kitchen flow seamlessly under vaulted ceilings. The kitchen showcases modern stainless-steel appliances, a farmhouse sink, gorgeous cabinetry, and a large eat-in island with room for four stools. Enjoy cozy evenings by the wood-burning fireplace in the living room, the perfect spot to relax after a day spent outdoors. The main level boasts a large deck running the length of the home and overlooking the property, providing an ideal space for entertaining or simply soaking in the serene views. The primary suite on the main level offers a private retreat with an en-suite bathroom, complemented by an additional bedroom and full bathroom. The fully finished walk-out basement adds even more living space with a huge family room, a fourth bedroom, and a full bathroom—perfect for guests or multi-generational living. Equestrian enthusiasts will love the turn-key 4-stall horse barn, indoor + outdoor arenas, and pastures with a loafing shed, all meticulously maintained. The property also features a 2-car attached garage, a chicken coop, and a garden shed. Located less than 20 minutes from the heart of Parker, this property offers the perfect balance of rural charm and city convenience. This property features numerous recent updates, including a brand-new HVAC system, furnace, water heater, and A/C; remodeled basement; Brazilian cherry flooring; new carpet; new paint on house, barn, & fencing; 3 y/o old kitchen; 4 y/o indoor arena; new roof, gutters, cement garage pad + sidewalk; and updated bathrooms. Don’t miss the opportunity to make this dream home yours!
- Type:
- Single Family
- Sq.Ft.:
- 2,628
- Status:
- Active
- Beds:
- 4
- Lot size:
- 5 Acres
- Year built:
- 2014
- Baths:
- 3.00
- MLS#:
- 5037641
- Subdivision:
- Windy Hills
ADDITIONAL INFORMATION
Nestled on 5 pristine acres, this beautifully updated 4-bedroom, 3-bathroom home in Parker, Colorado, offers the perfect blend of luxury, comfort, and breathtaking natural beauty. As you step inside, you'll be greeted by an open and airy floor plan, flooded with natural light and framed by stunning mountain views visible from nearly every room. The spacious living area boasts high ceilings and large windows that flood the room with natural light making it the ideal spot to unwind while soaking in the serene landscape. The updated kitchen is perfect for cooking with a view, featuring modern stainless-steel appliances, butcher block countertops, and a large island perfect for entertaining. Upstairs you will find the primary suite, complete with a large walk in closet and en-suite bathroom that was renovated in 2020. The additional bedroom and bathroom make for the perfect office space or nursery for your little one. Wander outside and you will find the expansive deck built in 2018 is perfect for entertaining or simply enjoying the breathtaking sunsets over the mountains. The 5-acre lot offers endless possibilities for outdoor activities, gardening, horses or other livestock, or even expanding with additional structures. With numerous updates throughout, including new roof, updated paint, and smart home features, this property offers the best of modern living in a tranquil, rural setting. Located just minutes from downtown Parker, you'll enjoy the convenience of nearby shopping, dining, and top-rated Douglas County schools while still savoring the peace and privacy of your own mountain-view retreat.Don't miss this rare opportunity to own a slice of Colorado paradise!
$5,200,000
8758 Witez Court Parker, CO 80134
- Type:
- Single Family
- Sq.Ft.:
- 8,630
- Status:
- Active
- Beds:
- 6
- Lot size:
- 4.12 Acres
- Year built:
- 2019
- Baths:
- 9.00
- MLS#:
- 4252243
- Subdivision:
- Colorado Golf Club
ADDITIONAL INFORMATION
Beyond the pinnacle of luxury — a jewel in the crown of Colorado Golf Club. From the grand porte-cochere and circular driveway to the spectacular saltwater pool and expansive deck areas, every element of this home reflects modern farmhouse sophistication and unparalleled comfort. Architecturally exquisite and surrounded by breathtaking views of Pikes Peak and the Rocky Mountains, this custom home epitomizes quality and design excellence. The property includes a guest house with main-floor living, a beautiful kitchen, bedroom, bathroom, and private garage—ideal for guests or extended family. The great room features 22' ceilings with natural wood beams, an oversized fireplace with custom metalwork, and two folding doors that open to the covered patio. The kitchen is a chef’s dream, featuring a massive island with a quartzite countertop and Thermador® appliances. The adjacent eating nook offers views of the pool and Pikes Peak, while the spacious walk-in pantry and coffee bar provide ample storage and convenience. The primary suite features a stone fireplace, walk-out to the patio, and a spa-like bath. The suite also includes a large walk-in closet, with custom cabinetry and is attached to the laundry room. Upstairs, three secondary bedrooms offer similar levels of comfort and style. Designed for the hustle of everyday life, the spacious mudroom offers style and organization for every busy household. Downstairs, the walk-out lower level provides a versatile rec room, featuring a well-appointed wet bar, game table areas, and ample storage, ensuring practicality and comfort. The centerpiece of outdoor living is the saltwater, offering a resort-like experience. Framed by unparalleled mountain views, the spa, expansive pool deck, and outdoor fire pit create the perfect setting for relaxation and entertainment. With its blend of exceptional indoor and outdoor amenities, this home offers an unparalleled living experience within the prestigious Colorado Golf Club.
- Type:
- Single Family
- Sq.Ft.:
- 2,014
- Status:
- Active
- Beds:
- 4
- Lot size:
- 0.09 Acres
- Year built:
- 1993
- Baths:
- 4.00
- MLS#:
- 5362243
- Subdivision:
- Stroh Ranch
ADDITIONAL INFORMATION
Welcome to this exquisite 4-bedroom, 4-bathroom home in the serene community of Parker, CO. Situated on a picturesque lot that backs up to expansive open spaces, this residence offers both privacy and breathtaking natural beauty. The kitchen is a chef’s dream, boasting granite countertops, top-of-the-line appliances, perfect for both cooking and entertaining. The luxurious master suite is a true retreat, complete with a walk-in closet and a spa-like bathroom. Each of the additional bedrooms is thoughtfully designed ensuring comfort and convenience for family and guests. The finished basement provides versatile space that can be tailored to your needs, whether as a home theater, game room, or additional living area. This home has a fresh new coat of paint. Step outside to enjoy the beautiful backyard with direct access to scenic walkways, ideal for leisurely strolls and outdoor activities. With its prime location offering both tranquility and easy access to local amenities, this home is a perfect blend of elegance and practicality. Don’t miss the opportunity to make this stunning property your own and experience the best of Colorado living.
Andrea Conner, Colorado License # ER.100067447, Xome Inc., License #EC100044283, [email protected], 844-400-9663, 750 State Highway 121 Bypass, Suite 100, Lewisville, TX 75067

Listings courtesy of REcolorado as distributed by MLS GRID. Based on information submitted to the MLS GRID as of {{last updated}}. All data is obtained from various sources and may not have been verified by broker or MLS GRID. Supplied Open House Information is subject to change without notice. All information should be independently reviewed and verified for accuracy. Properties may or may not be listed by the office/agent presenting the information. Properties displayed may be listed or sold by various participants in the MLS. The content relating to real estate for sale in this Web site comes in part from the Internet Data eXchange (“IDX”) program of METROLIST, INC., DBA RECOLORADO® Real estate listings held by brokers other than this broker are marked with the IDX Logo. This information is being provided for the consumers’ personal, non-commercial use and may not be used for any other purpose. All information subject to change and should be independently verified. © 2024 METROLIST, INC., DBA RECOLORADO® – All Rights Reserved Click Here to view Full REcolorado Disclaimer
Parker Real Estate
The median home value in Parker, CO is $680,000. This is lower than the county median home value of $722,400. The national median home value is $338,100. The average price of homes sold in Parker, CO is $680,000. Approximately 71.62% of Parker homes are owned, compared to 24.05% rented, while 4.33% are vacant. Parker real estate listings include condos, townhomes, and single family homes for sale. Commercial properties are also available. If you see a property you’re interested in, contact a Parker real estate agent to arrange a tour today!
Parker, Colorado has a population of 57,311. Parker is more family-centric than the surrounding county with 48.42% of the households containing married families with children. The county average for households married with children is 42.97%.
The median household income in Parker, Colorado is $120,075. The median household income for the surrounding county is $127,443 compared to the national median of $69,021. The median age of people living in Parker is 35.6 years.
Parker Weather
The average high temperature in July is 86.8 degrees, with an average low temperature in January of 17.2 degrees. The average rainfall is approximately 18 inches per year, with 76.8 inches of snow per year.
