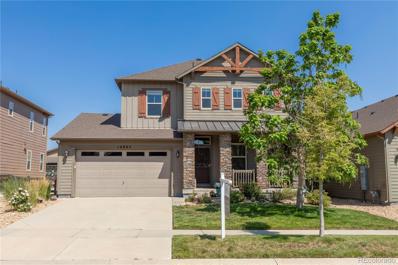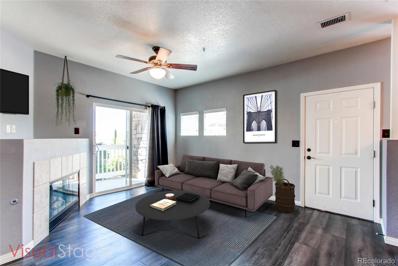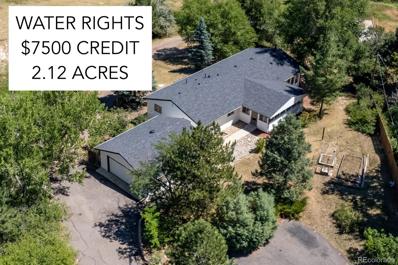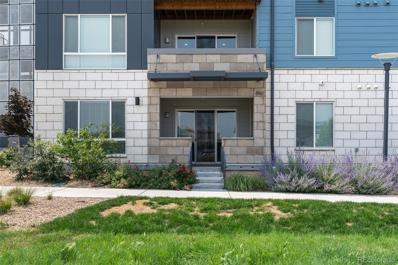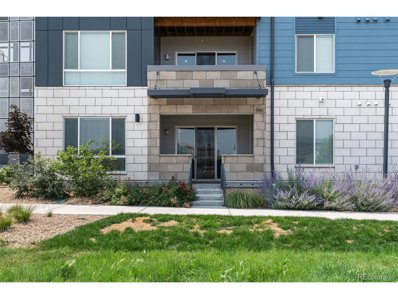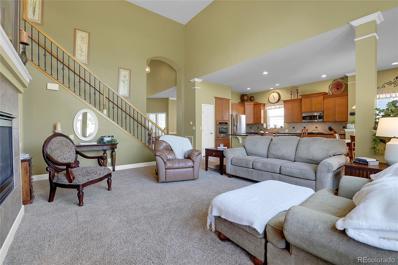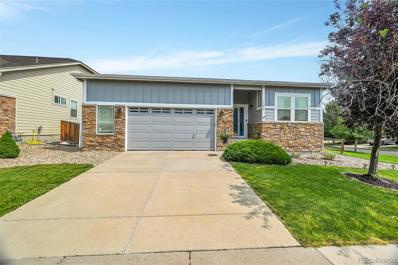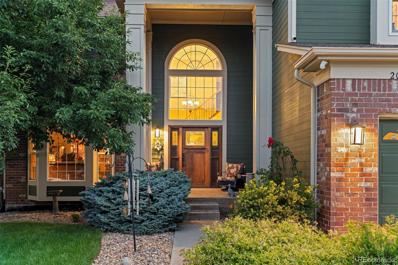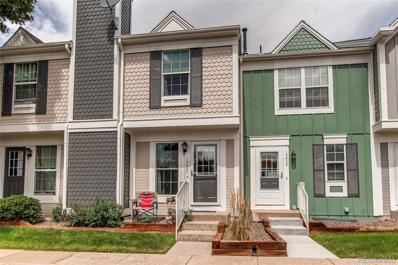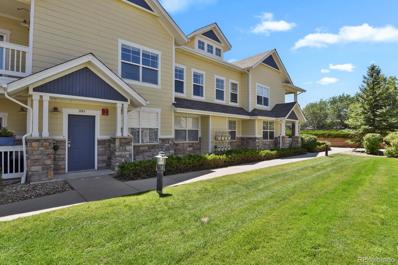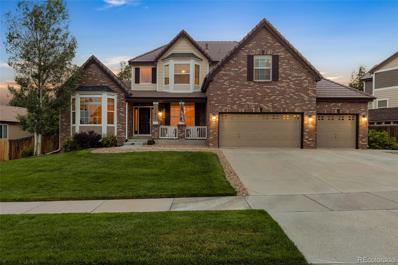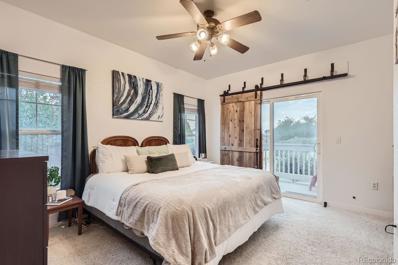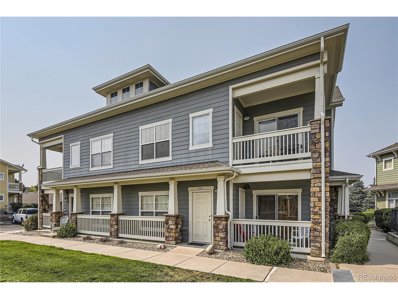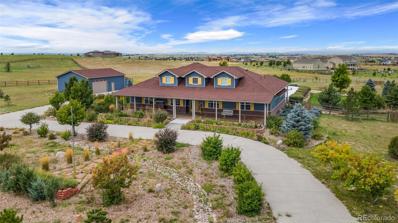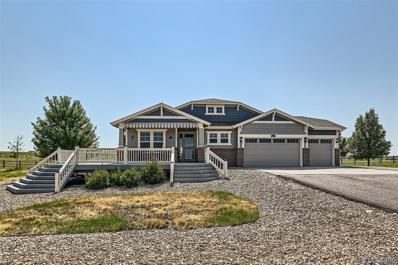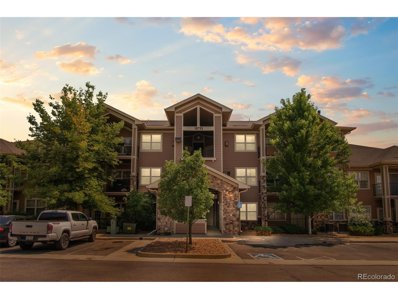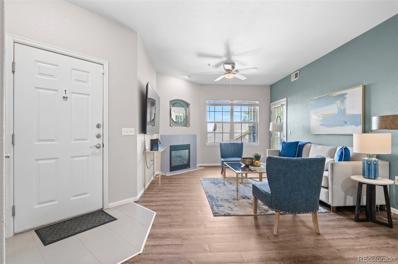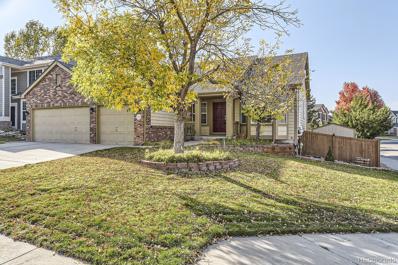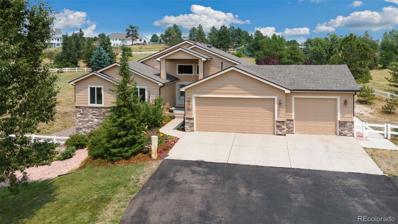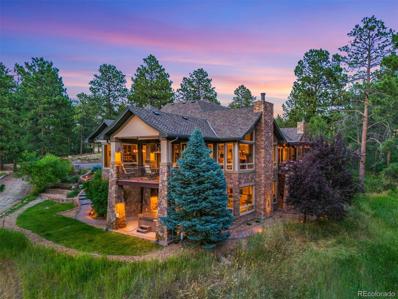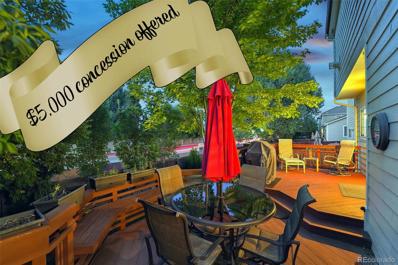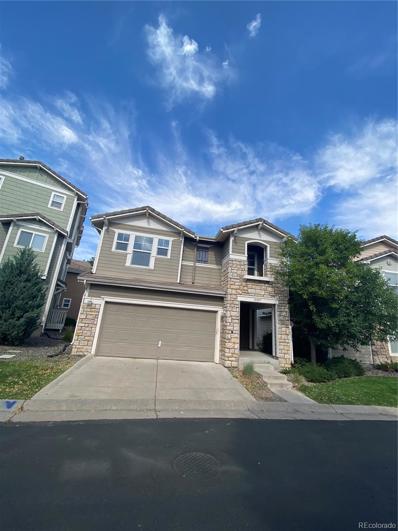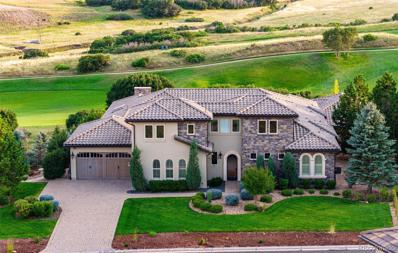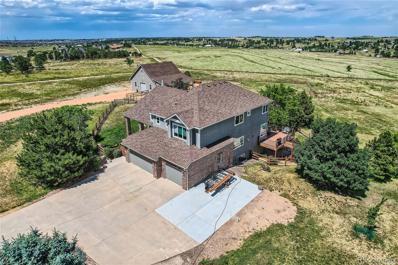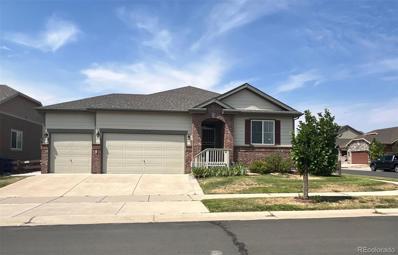Parker CO Homes for Sale
$735,000
14905 Melco Avenue Parker, CO 80134
- Type:
- Single Family
- Sq.Ft.:
- 2,555
- Status:
- Active
- Beds:
- 4
- Lot size:
- 0.12 Acres
- Year built:
- 2015
- Baths:
- 3.00
- MLS#:
- 8760924
- Subdivision:
- Heirloom
ADDITIONAL INFORMATION
Welcome to this stunning home in the highly coveted Heirloom neighborhood! This exquisite 4-bedroom, 3-bathroom residence offers everything you desire. The gourmet kitchen boasts granite countertops, stainless steel appliances, and a spacious open floorplan that includes a cozy fireplace. On the main floor, you’ll find a bedroom with a full bath, perfect for guests or a home office. Upstairs, two bedrooms share a convenient Jack-and-Jill bathroom, while the expansive primary suite features a luxurious 5-piece bathroom and dual walk-in closets. The basement is an open canvas, ready for your personal touch, and the concrete patio and backyard are ideal for entertaining. Plus, you'll be just steps away from the community pool and park, and conveniently close to the Rueter-Hess Incline and Reservoir. Make this dream home yours today! Please stop by our Open House on Sunday, August 25th from 10:00 AM to 1:00 PM!
- Type:
- Condo
- Sq.Ft.:
- 876
- Status:
- Active
- Beds:
- 1
- Year built:
- 2004
- Baths:
- 1.00
- MLS#:
- 6484879
- Subdivision:
- Stonegate
ADDITIONAL INFORMATION
Terrific opportunity to be near the Heart of Parker in The Highlands of Stonegate. Fantastic main floor condo with 2 car garage and lots of storage has a great flowing floorplan with wide-plank vinyl flooring in living room featuring a ceiling fan and cozy gas fireplace with tile accents, and sliding door access to the private outdoor patio with a storage closet. The living room opens to the kitchen and dining area. The kitchen offers an abundance of built-in cabinets adjacent to the dining space offering more cabinets and shelving plus a tiled, buffet style countertop...great for serving food and entertaining! The kitchen has all appliances including microwave and refrigerator. The large primary suite has a walk-in closet and ceiling fan. There’s a spacious full bath with large vanity complete with lots of counter space and storage below. The full-size, stainless steel washer and dryer are also included. Fire sprinklers are located throughout the unit. The detached 2-car tandem garage with built-in cabinet is a real plus. Enjoy access to multiple pools within Stonegate. The beautifully landscaped grounds at the complex includes a pool, park and gazebo for special gatherings. The home has easy access to E-470 to DIA and the Tech Center and is just minutes to Historic Parker Mainstreet shopping and dining.
- Type:
- Single Family
- Sq.Ft.:
- 2,181
- Status:
- Active
- Beds:
- 4
- Lot size:
- 2.12 Acres
- Year built:
- 1969
- Baths:
- 2.00
- MLS#:
- 4781859
- Subdivision:
- Livengood Hills
ADDITIONAL INFORMATION
$7500 credit toward buyer closing costs, interest rate buy down, new countertops or price reduction! LOCATION! LOCATION! LOCATION! This is the dream home you’ve been waiting for—remodeled from top to bottom and completely move-in ready! Here’s your chance to own an expansive property with exclusive water rights, no HOA, low taxes, and a rare combination of privacy and convenience. Set on 2+ acres, this walkout ranch features a sun-filled, open floor plan with brand-new flooring, fresh interior and exterior paint, and a new roof and gutters. Enjoy year-round sunshine in the enclosed porch, or take in the scenic views of the pond and open space from the great room’s majestic windows, which lead out to a large Trex deck.The property offers paved roads, a circular driveway at the end of a south-facing cul-de-sac (perfect for avoiding snow shoveling), and a detached 3-car garage. Practical updates include modern electrical wiring, plumbing, a newer well with a pressure tank, pump, and PVC water mainline. Plus, the septic use permit is already completed, and the well allows for domestic animal use and irrigation.This extraordinary opportunity is located in Livengood Hills, close to Inspiration, Heritage Eagle Bend, and Southlands Mall. Don’t miss your chance to own this peaceful retreat—your slice of heaven awaits! Be sure to check out the indoor/outdoor drone video tour and explore the details on the well permit (#278189) and water rights (Decree 2004CW264) as well as the estimate for new countertops via the agent's website. Perfect lot to build ADU and live multi-generational!
- Type:
- Condo
- Sq.Ft.:
- 1,123
- Status:
- Active
- Beds:
- 2
- Year built:
- 2020
- Baths:
- 2.00
- MLS#:
- 2422103
- Subdivision:
- Trails At Westcreek Condos
ADDITIONAL INFORMATION
Get ready to be wowed by this practically brand-new ground-level condo that's a rare find in Parker, close to public transportation, hospital, restaurants, dog park, frisbee golf course, and the Cherry Creek Trail leading all the way into downtown Denver. This 2-bed, 2-bath oasis boasts gleaming quartz countertops, elegant shaker cabinets, and stainless steel appliances to inspire your inner chef. Gather around the center island with eating space for casual meals or entertaining. Bedrooms are thoughtfully separated for privacy, and the main suite is a dream come true with an ensuite bathroom featuring dual sinks, updated hardware, and a walk-in closet fit for a fashionista. Laundry day is a breeze with the included washer and dryer, so you can ditch the laundromat forever. The cherry on top? This condo is priced below county assessed value, with the option of a VA assumable loan at a jaw-dropping rate!. This gem won't last long – call now for your private tour!
- Type:
- Other
- Sq.Ft.:
- 1,123
- Status:
- Active
- Beds:
- 2
- Year built:
- 2020
- Baths:
- 2.00
- MLS#:
- 2422103
- Subdivision:
- Trails At Westcreek Condos
ADDITIONAL INFORMATION
Get ready to be wowed by this practically brand-new ground-level condo that's a rare find in Parker, close to public transportation, hospital, restaurants, dog park, frisbee golf course, and the Cherry Creek Trail leading all the way into downtown Denver. This 2-bed, 2-bath oasis boasts gleaming quartz countertops, elegant shaker cabinets, and stainless steel appliances to inspire your inner chef. Gather around the center island with eating space for casual meals or entertaining. Bedrooms are thoughtfully separated for privacy, and the main suite is a dream come true with an ensuite bathroom featuring dual sinks, updated hardware, and a walk-in closet fit for a fashionista. Laundry day is a breeze with the included washer and dryer, so you can ditch the laundromat forever. The cherry on top? This condo is priced below county assessed value, with the option of a VA assumable loan at a jaw-dropping rate!. This gem won't last long - call now for your private tour!
Open House:
Saturday, 11/16 11:00-2:00PM
- Type:
- Single Family
- Sq.Ft.:
- 3,324
- Status:
- Active
- Beds:
- 4
- Lot size:
- 0.18 Acres
- Year built:
- 2005
- Baths:
- 5.00
- MLS#:
- 4999232
- Subdivision:
- Villages Of Parker
ADDITIONAL INFORMATION
MAIN FLOOR PRIMARY BEDROOM with beautiful 5 piece ensuite bathroom and huge walk in closet! Welcome to your dream home in the heart of Parker! This stunning 4 bedroom, 5 bathroom, 3 car garage residence offers luxury, comfort, and convenience all in one. Located in highly sought-after Villages of Parker neighborhood, this home is spacious and well-appointed. The heart of the home is a gorgeous kitchen with granite counters, a large center island, stainless steel appliances, ample cabinet space, and open concept to the family room with huge windows and a gas fireplace. This home also offers an oversized study, a formal dining room, and half bath which are all on the main floor. Upstairs you will find a loft area with closet storage space, perfect for relaxing or studying. In addition there are two large bedrooms sharing a jack and jill bath, another large bedroom with large walkin closet and another full bathroom just steps outside its door. In the finished basement, there is a large family room area, large enough to add another bedroom if needed, and a wet bar mini-kitchen area. The home also has solar panels that will be paid off at closing. The HVAC system and hot water heater are only 3 years old and the roof was replaced in 2019. Step outside to a beautifully landscaped backyard featuring a spacious, recently sealed, stamped concrete patio with gas fire pit and patio furniture perfect for outdoor dining, relaxation, and plenty of space to play. There is a privacy fence across the back, mature landscaping on each side. The dining room table and hutch, upstairs loft reclining couch and loveseat, chairs in family room and some artwork is negotiable. Walking distance to the middle school and highschool. Walking trails all around plus community pool and tennis courts. You will love living here!
- Type:
- Single Family
- Sq.Ft.:
- 3,546
- Status:
- Active
- Beds:
- 6
- Lot size:
- 0.14 Acres
- Year built:
- 2007
- Baths:
- 4.00
- MLS#:
- 8428193
- Subdivision:
- Jordan Crossing
ADDITIONAL INFORMATION
Major Price Adjustment! Welcome to this fantastic corner lot property in Parker featuring a 2-car garage and charming stone accents! You are greeted by a harmonious open layout with a soothing color palette, and a cozy fireplace, creating an inviting ambiance throughout. The remarkable chef's kitchen is a culinary dream showcasing speckled granite counters, wood cabinetry adorned with crown moulding, modern recessed lighting, a convenient pantry, double wall oven, high-quality stainless steel appliances, a center island, and a breakfast bar perfect for casual dining or quick morning coffees. The primary bedroom boasts a private bathroom complete with dual sinks and a sliding door closet ensuring ample storage. Discover an impressive family room in the basement, a versatile space that promises endless hours of entertainment. Here, a fully equipped kitchen and an additional fireplace elevate the experience, making it ideal for gatherings or a private retreat. The quaint backyard is a peaceful escape where you can unwind after a busy day! What's not to like? This value will not disappoint!
Open House:
Sunday, 11/17 1:00-3:00PM
- Type:
- Single Family
- Sq.Ft.:
- 4,312
- Status:
- Active
- Beds:
- 6
- Lot size:
- 0.22 Acres
- Year built:
- 1999
- Baths:
- 4.00
- MLS#:
- 6136330
- Subdivision:
- Hidden River
ADDITIONAL INFORMATION
Special Financing Available for this home you can get a 1% first year interest rate buy down, including free refinancing next year! Contact listing agent for more information! Nestled at the end of a tranquil cul-de-sac, this home is the crown jewel of the highly sought after Hidden River neighborhood. This captivating 6 bedroom, 4 bathroom home is a tranquil haven, surrounded by lush mature landscaping, backing to open space, mountain views, and surrounded by walking trails. As you step through a custom designed front door, you will be enchanted by the abundance of natural light, soaring ceilings, hand scraped hardwood floors and an artisan handcrafted fireplace. The gourmet eat in kitchen features stainless steel appliances, extended cabinets, walk-in pantry, and double ovens. The spacious living room flows to a private outdoor maintenance free deck, ideal for dining alfresco, with patio lights and a remote controlled sunshade. Completing the main floor is a spacious bedroom, a stylishly updated 3/4 bathroom, dining room, family room and laundry room with washer and dryer included. Ascend upstairs flanked by a custom built wood and iron railing, and revel in the spacious primary suite retreat, with a renovated bath, complete with an inviting freestanding tub, luxurious expanded shower, dual vanities and a jaw dropping walk in closet customized by California Closets. Discover three additional ample sized bedrooms and a beautifully renovated full bathroom. The finished walk-out basement is a natural extension of the home, with cozy gas fireplace, a private guest bedroom, 3/4 bathroom, more living space and plenty of storage. A second outdoor living space, complete with stamped concrete, and a 220 line for a jacuzzi. Easy access to shopping, restaurants, downtown Parker, 470 and I25. Hidden River offers a community pool, clubhouse, park and miles of walking trails.
$365,000
19807 Victorian Way Parker, CO 80138
- Type:
- Townhouse
- Sq.Ft.:
- 1,255
- Status:
- Active
- Beds:
- 2
- Year built:
- 1986
- Baths:
- 2.00
- MLS#:
- 1677173
- Subdivision:
- Town And Country
ADDITIONAL INFORMATION
Welcome to this charming 2-bedroom, 1 and 3/4 bath townhome located in the heart of Parker, CO. This delightful home offers a perfect blend of comfort and convenience, making it an ideal choice for anyone looking to enjoy the vibrant community of Parker. Key Features: The home has new high-end vinyl plank flooring, new windows and, new window coverings. Two spacious bedrooms provide ample living space, each designed with comfort and style in mind. Large windows allow plenty of natural light to fill the rooms, creating a warm and inviting atmosphere. The townhome features 1 full bathroom and an additional 3/4 bathroom. The full bathroom is well-appointed with modern fixtures and a bathtub/shower combination. The 3/4 bathroom includes a convenient shower, making it perfect for guests or to use as a secondary bath. The open-concept living area is perfect for both relaxing and entertaining. The living room flows seamlessly into the dining area, creating a spacious and cohesive environment. Enjoy the outdoors with a private patio or small backyard area, ideal for morning coffee or evening relaxation. Living in Parker offers access to a range of amenities, including parks, trails, shopping, dining, and excellent schools. The townhome is conveniently located near major highways, making commuting a breeze. Parker is known for its friendly community atmosphere, beautiful scenery, and numerous recreational activities. This townhome puts you in the heart of it all, offering a perfect balance of suburban tranquility and urban convenience. Don't miss the opportunity to make this lovely townhome your new home (would also do well as a rental property). Contact us today to schedule a viewing and experience all that this wonderful property and the town of Parker have to offer!
- Type:
- Condo
- Sq.Ft.:
- 1,466
- Status:
- Active
- Beds:
- 3
- Year built:
- 2003
- Baths:
- 2.00
- MLS#:
- 4802399
- Subdivision:
- Highlands At Stonegate
ADDITIONAL INFORMATION
Location, location, location...holy cow you must see this bright immaculate property! Close to E470, Parker Road, I25, public transportation, restaurants, shopping, schools, etc. Entrance is on the main level, but living space is up the stairs on one floor. Welcome to the two private balconies that are waiting for your morning coffee dates & happy hours. This spacious 3 beds (great sized rooms), 2 baths, 2 car detached tandem garage condo is waiting for you to make it yours. The openness is wanting you to entertain your friends/family. Family room has a fireplace, door to one balcony with a great storage closet, new blackout blinds & carpet. The kitchen has a large walk in pantry, great cabinet storage, an extra high top counter, tile floors & all appliances stay. Dining area is attached to kitchen & family room with a door to the other private balcony. Great storage in the hall closet. Laundry in unit. Washer & dryer is staying, shelf & cabinet in large closet space. The two guest bedrooms are spacious & with good closet space. (curtain & rods stay) Guest bathroom is roomy, has a walk in shower & tile flooring. The primary bedroom has an amazing walk in closet with built ins. Also a door to one of the two balconies, wall lights, carpet & a ceiling fan.(curtains & wall mirror stays) The primary ensuite has a large roman tub/shower, tile flooring & two sinks. What condo has 2 garage spaces. This tandem detached garage is perfect for parking, storage or a mancave. (Bldg 8, #201; not owned) Stonegate Condos North gets to use all of the Stonegate HOA amenities: 3 pools, spa, tennis courts, park, clubhouse... Nest thermostat stays. Air conditioner. New water heater in 2023. Again, location. location, location & move in condition. Inclusions: Kitchen: Fridge, dishwasher, microwave, stove/oven. Laundry: Washer & Dryer. Nest smart Themostat. Blinds, curtain & rods currently in rooms. Mirror on wall in primary bedroom.
- Type:
- Single Family
- Sq.Ft.:
- 4,493
- Status:
- Active
- Beds:
- 6
- Lot size:
- 0.26 Acres
- Year built:
- 2005
- Baths:
- 4.00
- MLS#:
- 4372282
- Subdivision:
- Antelope Heights
ADDITIONAL INFORMATION
TWO HOMES IN ONE! The opportunity this home provides in this price point is simply unattainable anywhere else in the area! In this crazy world of real estate, this home offers SO MANY options that can help offset costs and possibly even the need for a second home for family and/or friends! This stunning, expansive and extremely unique home effortlessly combines luxury and functionality. Spanning nearly 4,500 finished square feet, this large open-concept residence is designed with both comfort and versatility in mind. Upon entering, you'll be greeted by a grand, flowing living space that seamlessly connects the kitchen, dining, and entertainment areas, creating an ideal setting for gatherings and everyday living. The main floor also features a generously sized office, perfect for remote work or as a quiet study. The primary bedroom, conveniently located on the main level, is a true retreat, complete with a 5-piece en-suite bath designed for relaxation and pampering. This home excels in accommodating multiple generations, with a fully finished basement that offers a complete and separate - secondary living space. This self-contained living area includes a full kitchen, full bathroom (with handicap accessible bathtub), it’s own laundry, pantry, and bedroom. Two separate entrances (one from inside the home - that can be locked off - and one from outside the home). Even the one-car garage can be locked off from the main home, ensuring total and complete independence and comfort for extended family members, guests, or roommates. The large garage is equipped with 220-volt EV hookup, making it convenient for electric vehicle owners. Step outside to your serene and very private backyard, where mature trees provide a tranquil setting for outdoor enjoyment. This homes is a MUST SEE!
- Type:
- Condo
- Sq.Ft.:
- 1,097
- Status:
- Active
- Beds:
- 2
- Year built:
- 2006
- Baths:
- 2.00
- MLS#:
- 8859944
- Subdivision:
- Stonegate
ADDITIONAL INFORMATION
Looking for the perfect blend of comfort, convenience, and style? This 2-bedroom, 2-bath ground-floor condo in the highly sought-after Stonegate community might be your dream home! With a modern open floor plan, this spacious unit is ideal for anyone who wants a home that fits their lifestyle—whether you're into cozy movie nights, hosting game nights with friends, or simply relaxing in your own space. The bright, expansive living and dining area seamlessly flows into a fully equipped kitchen. Whether you're meal-prepping for the week or trying out a new recipe, you'll love the ample counter space and cabinets. And here's the best part: all major appliances—refrigerator, stove/oven, microwave, and dishwasher—are included, plus an in-unit laundry room makes multitasking a breeze. The primary suite offers the perfect retreat with a stylish barn door, a luxurious soaking tub, dual sinks, and a private enclosed patio—ideal for sipping your morning coffee or unwinding after a long day. The second bedroom? Totally flexible! Use it as a home office, guest room, or anything that fits your vibe. But it's not just the condo that's amazing—the Stonegate community offers so much more. From refreshing pools to tennis courts, parks, and top-rated schools, you'll have everything you need at your fingertips. Plus, with quick access to shopping and E-470, getting around town is super easy. One of the rare perks of this condo is that it's on the ground floor—no stairs, just hassle-free living! Whether you're a first-time homebuyer or looking to upgrade your lifestyle, this place checks all the boxes. Come check it out today and see why Stonegate is one of the hottest communities around! Information provided herein is from sources deemed reliable but not guaranteed and is provided without the intention that any buyer rely upon it. Listing Broker takes no responsibility for its accuracy and all information must be independently verified by buyers.
- Type:
- Other
- Sq.Ft.:
- 1,097
- Status:
- Active
- Beds:
- 2
- Year built:
- 2006
- Baths:
- 2.00
- MLS#:
- 8859944
- Subdivision:
- Stonegate
ADDITIONAL INFORMATION
Looking for the perfect blend of comfort, convenience, and style? This 2-bedroom, 2-bath ground-floor condo in the highly sought-after Stonegate community might be your dream home! With a modern open floor plan, this spacious unit is ideal for anyone who wants a home that fits their lifestyle-whether you're into cozy movie nights, hosting game nights with friends, or simply relaxing in your own space. The bright, expansive living and dining area seamlessly flows into a fully equipped kitchen. Whether you're meal-prepping for the week or trying out a new recipe, you'll love the ample counter space and cabinets. And here's the best part: all major appliances-refrigerator, stove/oven, microwave, and dishwasher-are included, plus an in-unit laundry room makes multitasking a breeze. The primary suite offers the perfect retreat with a stylish barn door, a luxurious soaking tub, dual sinks, and a private enclosed patio-ideal for sipping your morning coffee or unwinding after a long day. The second bedroom? Totally flexible! Use it as a home office, guest room, or anything that fits your vibe. But it's not just the condo that's amazing-the Stonegate community offers so much more. From refreshing pools to tennis courts, parks, and top-rated schools, you'll have everything you need at your fingertips. Plus, with quick access to shopping and E-470, getting around town is super easy. One of the rare perks of this condo is that it's on the ground floor-no stairs, just hassle-free living! Whether you're a first-time homebuyer or looking to upgrade your lifestyle, this place checks all the boxes. Come check it out today and see why Stonegate is one of the hottest communities around! Information provided herein is from sources deemed reliable but not guaranteed and is provided without the intention that any buyer rely upon it. Listing Broker takes no responsibility for its accuracy and all information must be independently verified by buyers.
$1,711,999
3967 Eastout Avenue Parker, CO 80138
- Type:
- Single Family
- Sq.Ft.:
- 6,050
- Status:
- Active
- Beds:
- 6
- Lot size:
- 5.02 Acres
- Year built:
- 2017
- Baths:
- 5.00
- MLS#:
- 4521699
- Subdivision:
- Elkhorn Ranch
ADDITIONAL INFORMATION
Discover breathtaking mountain vistas from this custom-built ranch-style residence in Parker's Elk Horn Ranch. Nestled on a prime 5-acre lot (ask about including the other attached 5-acre lot!), this home exudes a resort-like atmosphere with its in-ground pool, 8 garage spaces, sun deck, hot tub/pool (heated year-round), and stunning scenery. Enter the home and experience a full view from the grand entry through the family room to the backyard pool and the mountains beyond. In the great room, you will notice an open floor plan with a gourmet kitchen designed to entertain directly into the family room. Coffered ceilings, wood grain tile floors, granite countertops, a fireplace, and a thrilling view of the front range all contribute to showcasing the luxurious feel of this home. The main-floor master suite includes a 5-piece bathroom with heated floors and a large walk-in closet. Also, find two additional bedrooms, a private office/den, and a large laundry/mudroom with a built-in dog bath. The professionally finished basement includes three more bedrooms, two bathrooms, and plenty of storage. Perfect for year-round entertainment, the property boasts a 15x39 in-ground pool for summer fun and a hot tub for winter relaxation. This will include a brand-new retractable pool cover and a brand-new pool pump ($8k in value!). Also, discover the pop of color as you relax on the freshly stained concrete that contrasts with the blue hues of the pool, hot tub, and the mountains beyond. The yard features a fenced 1-acre pet area and ample space to build corrals/fencing for horse/equestrian needs. If garage space is a must, this property is well-suited. On the north side of the home, you will find a spacious 5-car garage with fully paid-off solar panels above. Directly across the driveway is ANOTHER detached 3-car garage that could be converted to a barn, an RV garage, or other possible uses. Inquire about the lease-to-own option.
$1,125,000
3442 Antelope Ridge Trail Parker, CO 80138
- Type:
- Single Family
- Sq.Ft.:
- 2,754
- Status:
- Active
- Beds:
- 2
- Lot size:
- 5.01 Acres
- Year built:
- 2015
- Baths:
- 3.00
- MLS#:
- 1543435
- Subdivision:
- Elkhorn Ranch
ADDITIONAL INFORMATION
Welcome to the epitome of Colorado living! This private ranch retreat offers stunning mountain views on a sprawling 5-acre homesite in the serene Elkhorn Ranch community. Wake up to awe-inspiring mountain views and unwind with peaceful sunsets, surrounded by the quiet charm of a well-maintained neighborhood. Inside, the main level features a spacious family room with cozy fireplace, a bright kitchen nook, and an exquisite gourmet kitchen complete with a large island, walk-in pantry, and Butler's pantry area. Adjacent to the kitchen, the dining area provides an ideal space for hosting guests. The luxurious primary suite is a haven with a generous walk-in closet, a retreat area, and an elegant five-piece bathroom. An additional bedroom and full bathroom are conveniently situated nearby, along with an office overlooking the backyard. The unfinished basement offers ample storage or potential for future customization to suit your needs. The professionally finished garage includes high-end storage cabinets and a practical workbench area. Step onto the front deck to enjoy sweeping mountain views or relax on the covered back patio for added privacy. A standout feature of this property is the expansive outbuilding, offering versatility as a workshop, multi-car garage, or storage space for all your recreational vehicles. Recent updates include fresh exterior paint, new roof, new gutters, and a new radon mitigation system. This sanctuary combines privacy with community living, offering a perfect retreat for those who appreciate the natural beauty and tranquility of Colorado.
- Type:
- Other
- Sq.Ft.:
- 1,160
- Status:
- Active
- Beds:
- 2
- Year built:
- 2004
- Baths:
- 2.00
- MLS#:
- 3227863
- Subdivision:
- Creek Side at Parker
ADDITIONAL INFORMATION
VERY MOTIVATED SELLER! VA Assumable Loan at 3.5%. Contact listing realtor for more information. Welcome to your newly updated home in the heart of Parker, CO! This spacious second-story condo is a perfect blend of comfort and convenience, featuring newly redone carpet and laminate flooring that add a fresh and modern touch. The open layout flows seamlessly, leading you to a private balcony where you can relax and enjoy the serene surroundings. The ensuite primary bedroom offers a personal retreat with its own bathroom, providing privacy and convenience. The cozy fireplace in the living room creates a warm and inviting atmosphere, perfect for relaxing on chilly evenings. Located just blocks from Main Street Parker and steps away from the Cherry Creek trail, you'll have easy access to the Parker Fieldhouse, grocery stores, and the 470 highway, making commuting and daily errands a breeze. This home is ideally situated for those who want to enjoy the vibrant community and amenities that Parker has to offer. Whether you're a first-time homebuyer or looking to downsize, this condo provides the perfect combination of updated features, spacious living, and a prime location. Don't miss the opportunity to make this lovely home your own! *This property is eligible for 8Z's Buyers Choice Incentive program: Buyer may be eligible to receive 1-year temporary interest rate buy-down, permanent interest rate buy-down or become eligible to receive Cash Buyer or Buy before you sell (Bridge) incentives. Please contact the listing agent to learn more*
- Type:
- Condo
- Sq.Ft.:
- 1,160
- Status:
- Active
- Beds:
- 2
- Year built:
- 2004
- Baths:
- 2.00
- MLS#:
- 3227863
- Subdivision:
- Creek Side At Parker
ADDITIONAL INFORMATION
VERY MOTIVATED SELLER! VA Assumable Loan at 3.5%. Contact listing realtor for more information. Welcome to your newly updated home in the heart of Parker, CO! This spacious second-story condo is a perfect blend of comfort and convenience, featuring newly redone carpet and laminate flooring that add a fresh and modern touch. The open layout flows seamlessly, leading you to a private balcony where you can relax and enjoy the serene surroundings. The ensuite primary bedroom offers a personal retreat with its own bathroom, providing privacy and convenience. The cozy fireplace in the living room creates a warm and inviting atmosphere, perfect for relaxing on chilly evenings. Located just blocks from Main Street Parker and steps away from the Cherry Creek trail, you'll have easy access to the Parker Fieldhouse, grocery stores, and the 470 highway, making commuting and daily errands a breeze. This home is ideally situated for those who want to enjoy the vibrant community and amenities that Parker has to offer. Whether you're a first-time homebuyer or looking to downsize, this condo provides the perfect combination of updated features, spacious living, and a prime location. Don't miss the opportunity to make this lovely home your own! *This property is eligible for 8Z’s Buyers Choice Incentive program: Buyer may be eligible to receive 1-year temporary interest rate buy-down, permanent interest rate buy-down or become eligible to receive Cash Buyer or Buy before you sell (Bridge) incentives. Please contact the listing agent to learn more*
- Type:
- Single Family
- Sq.Ft.:
- 3,525
- Status:
- Active
- Beds:
- 4
- Lot size:
- 0.16 Acres
- Year built:
- 1998
- Baths:
- 3.00
- MLS#:
- 1761967
- Subdivision:
- Willow Park
ADDITIONAL INFORMATION
Imagine coming home to this beautiful four-bedroom, three-bathroom home nestled in the desirable and quiet Willow Park Subdivision. As you enter, you're greeted by spacious living areas that seamlessly blend modern design with cozy charm. The kitchen boasts sleek countertops and a kitchen island, perfect for culinary adventures and entertaining guests. BRAND NEW HVAC July 2023. Work comfortably from home in a spacious office with custom built-in cabinets. Each bedroom offers ample space and natural light, providing a peaceful retreat after a long day. With three well-appointed bathrooms, mornings are a breeze, ensuring everyone has their own space. Entertainers dream inside and out with a fully finished basement and newly added basement kitchenette. Outside, enjoy the large Trex deck with a luxurious private hot tub right off the primary suite, ideal for relaxing evenings under the stars. What's more, just beyond your back door, you'll find direct access to scenic walking trails and green space, offering a seamless connection to nature for peaceful walks or active adventures. Quick access to downtown Parker, Castle Rock and I25. This home truly combines comfort, style, and functionality, making it a dream for anyone looking to settle into a welcoming and elegant space. Don't pass this one by!
- Type:
- Single Family
- Sq.Ft.:
- 3,260
- Status:
- Active
- Beds:
- 3
- Lot size:
- 1.67 Acres
- Year built:
- 2003
- Baths:
- 3.00
- MLS#:
- 5516640
- Subdivision:
- Deer Creek Farm
ADDITIONAL INFORMATION
Welcome to your dream small acreage property, that is just a short drive from both Parker and Elizabeth! This one owner, walk-out ranch home has everything you are looking for, and yes, you could even build an exterior building here too. Move right in because the list of recent updates is impressive, and includes updated bathrooms, new roof & gutters, new interior & exterior paint, new basement carpet, and new appliances. This property offers 3 conforming bedrooms, but the room being used as a gym can easily be converted to a 4th conforming bedroom (septic report confirms system allows 2 more bedrooms). The dedicated office offers a wonderful oasis for the remote worker, or turn this large room into a 5th conforming bedroom. You will love the easy-living layout with large kitchen that is open to the dining and living space, with access to your peaceful backyard. The large basement rec room is the perfect place to cozy up for a movie night, or host family and friends! Each floor features a pellet stove, perfect for staying cozy in the cold months and heating the house. The 3-car garage is fully insulated, drywalled, and the heater will stay. Outside, you will find garden beds ready for use, fully fenced HUGE yard, along with a perfect spot for a firepit setup. This property is set back from the street in an optimal way, providing for a private sanctuary to make your own. Take a look at the 3D tour, and don't miss your chance to come experience this fantastic property in person!
$2,950,000
10231 Democrat Road Parker, CO 80134
- Type:
- Single Family
- Sq.Ft.:
- 7,792
- Status:
- Active
- Beds:
- 5
- Lot size:
- 19.32 Acres
- Year built:
- 2004
- Baths:
- 6.00
- MLS#:
- 2602318
- Subdivision:
- Corson Subdivision
ADDITIONAL INFORMATION
Tucked away in a rare forest of towering pine trees and vibrant wildflower meadows, this 20 acre property offers a private sanctuary that feels a world away, yet remains conveniently close to Denver. Start your day on the expansive covered decks, listening to the soft rustling of pines in the breeze, and end it with a stroll through your own hiking/biking trails or a round of golf on your private course. This is more than a home; it’s a lifestyle. It’s an invitation to immerse yourself in natural beauty and refined elegance, offering a living experience that is truly second to none. The fully plumbed and electrically equipped outbuilding provides endless possibilities as heated storage, a guest house or possible conversion to a horse barn. Inside this ranch-style home, the great room features 12' vaulted ceilings and walls of windows, offering stunning views of the property. A stone fireplace with a carved wood mantel and extraordinary concrete floors adds warmth and character. Across the room, a den features a wood-burning stove and open shelving that displays colorful books and worldly treasures. The expansive covered deck, highlighted by a pergola, offers a delightful space for outdoor gatherings. The gourmet kitchen is equipped with knotty alder cabinetry, high-end appliances, and multiple islands. The informal dining area, a formal dining room, and a curving wet bar is open to the great room. The primary suite features a wall of windows and another gas fireplace with custom built-ins and direct access to the deck. The expansive bathroom offers dual granite vanities, a jetted tub, a steam shower, two walk-in closets, and a stunning curving wall of windows. The walk-out basement features a home theater, a rec room, and a wet bar. A curving staircase leads to the bonus upstairs loft, a versatile space with a sitting area and bedroom suite. The lower patio features a workout area and hot tub, perfect for relaxing. Welcome to your new lifestyle!
$569,900
12344 Nate Circle Parker, CO 80134
- Type:
- Single Family
- Sq.Ft.:
- 1,770
- Status:
- Active
- Beds:
- 3
- Lot size:
- 0.09 Acres
- Year built:
- 2001
- Baths:
- 3.00
- MLS#:
- 9009272
- Subdivision:
- Stroh Ranch
ADDITIONAL INFORMATION
Come take another look! $5,000 in Seller Concessions being offered. Are you sick of having backyard neighbors looking in and disturbing your dinner?! No back yard neighbors here! Located near the end of a private (but publicly maintained) drive, you only have two neighbors and plenty of lush lawn space to entertain in! This turn-key home beckons with its freshly painted exterior, cheery interior paint, custom Plantation shutters throughout the home, including the sliding glass doors off the kitchen/dining area, 2 gas burning fire places and thoughtful layout. Boasting 3 bedrooms upstairs, 2.5 baths, and a spacious 2-car garage, it's a haven of comfort and convenience. The primary bedroom’s not only massive in size, it includes a LARGE private sitting area and/or private office space, gas fire place, five piece bath and large walk-in closet. There’s no need for a 4th bedroom to use as your home office! One of the unique features of this home is the built-in cat acrobatic space in the front sitting room, providing a super fun/entertaining space for your furry family members. Just steps away from the Cherry Creek Trail with access to the regional trail system. The Stroh Ranch community offers an array of amenities, including a large outdoor pool with lifeguards, an indoor lap pool, fitness center, tennis courts, basketball courts, parks and a spectacular clubhouse that hosts tons of community events. This home is in the highly regarded Douglas County School district, making it the perfect setting for your family’s Colorado lifestyle.
- Type:
- Condo
- Sq.Ft.:
- 1,574
- Status:
- Active
- Beds:
- 3
- Year built:
- 2004
- Baths:
- 3.00
- MLS#:
- 4682929
- Subdivision:
- Meridian Stockbridge
ADDITIONAL INFORMATION
PRICE REDUCE ,Good price for the Three Bedroom 2 1/2 bath house , back to the play yard , cheaper than rent , New Paint , New Carpet , Move-in ready , close to everywhere , please submit any reasonable offer .
$2,450,000
4644 Wildgrass Place Parker, CO 80134
- Type:
- Single Family
- Sq.Ft.:
- 6,408
- Status:
- Active
- Beds:
- 4
- Lot size:
- 0.71 Acres
- Year built:
- 2014
- Baths:
- 6.00
- MLS#:
- 7246600
- Subdivision:
- Pradera
ADDITIONAL INFORMATION
Entertainer’s Dream - Experience the ultimate OASIS in Colorado luxury living in the prestigious Pradera golf course community. The well-designed floorplan flows effortlessly throughout with a sophisticated and extremely functional layout with expansive views of the golf course, the neighborhood, and the foothills. On the main level is a great room, gourmet chef’s kitchen with butler’s pantry, formal dining room and a custom-built wine room with access to the rear covered deck - ideal for enjoying the Colorado evenings! SMART HOME GALORE- The home is equipped with smart technology so you can control the lights, pool and outside speakers with monitors throughout the home. Oversized, finished 3-car garage with built-in cabinets and a Tesla charger. The walk-out lower level leads you to the most breathtaking outdoor space designed to perfection with an infinity-edge pool complete with a spa, waterfalls and a firepit. The pool house is perfect for all your hosting needs, complete with a steam shower and dry sauna. Additional Guest House with separate entrance off courtyard includes living room, kitchenette, bedroom, and bathroom. Complimenting this extraordinary home, the neighborhood has a full list of amenities including Pradera's exciting golf club. Living at Pradera gives you much more than a place to hang your hat. It’s a place to truly live.
$1,399,000
12318 Summit Ridge Road Parker, CO 80138
- Type:
- Single Family
- Sq.Ft.:
- 5,081
- Status:
- Active
- Beds:
- 4
- Lot size:
- 3 Acres
- Year built:
- 1999
- Baths:
- 5.00
- MLS#:
- 9285068
- Subdivision:
- Ponderosa Summit
ADDITIONAL INFORMATION
$60,000 REDUCTION FROM ORIGINAL PRICE! Immaculate 4 bed/5 bath/3-car garage home with walk-out basement located on 3 acres within the rural and desirable Ponderosa Summit subdivision! ***OVER $400,000 IN RECENT UPDATES*** These updates include a new 1300 SF multipurpose building that can be used as a workshop or garage with water, electric & separate road access. New 568 LF of fencing, new main level composite deck, new lower level back patio & hot tub, new HVAC/tankless water heater/humidifier/water treatment, new windows throughout (all 3 levels), new electric shades, new wood burning stove in living room, remodeled fireplace in family room, new interior paint, etc. See a full list of updates/values in attached documents under the pictures. Hardwood flooring throughout main level. Kitchen has granite countertops, gas range, SS appliances, island with sink. Eating nook opens to huge new upper composite deck! Main floor family room is open and adjacent to kitchen. Amazing scenic views from the kitchen/family room/upper deck! Note the neighbor's vast open pasture beyond the property lines! Main level living room and dining room have vaulted ceilings and multiple large windows. Main level office has double French doors and built in bookcase. Upper level has loft, 4 bedrooms and 3 bathrooms (including primary 5-piece ensuite bathroom). Open finished walk-out basement has ample family/game room area, remodeled media room with wine cellar (can be a 5th bedroom), exercise room with ensuite 3/4 bath, and storage/utility room. Basement walks out to a spacious new cement patio and hot tub! New roof & exterior paint in 2018! Pool table, hot tub, exercise equipment, firewood, and fridge/workbench/shelving in garage included! Near E-470, Olde Town Parker, golf courses, equestrian amenities, shopping, dining, and schools. HOA will not allow horses for any future owners at this time (see HOA amendment in supplements) but they do allow chickens, dogs and cats.
$625,000
19477 Legend Avenue Parker, CO 80134
- Type:
- Single Family
- Sq.Ft.:
- 1,905
- Status:
- Active
- Beds:
- 3
- Lot size:
- 0.18 Acres
- Year built:
- 2014
- Baths:
- 3.00
- MLS#:
- 3678607
- Subdivision:
- Village On The Green
ADDITIONAL INFORMATION
HOME IS BACK ON THE MARKET. SHOW IT NOW. Lovely 2 bedroom plus study, 3 bath, ranch style home in Parker. 9' ceilings and large rooms make it feel spacious and inviting. Central air, ceiling fan and water softener added for comfort. Full open basement ready for finishing with the professionally designed blueprints or your own design. Gourmet kitchen with granite countertops, stainless steel appliances, range hood, and separate water filtration system (see under the sink); and it's open to the great room for convenient entertaining. Primary suite with a 5-piece bath and large walk-in closet, plus 2 secondary bedrooms on one level. Main floor laundry with washer and dryer included. Large 3-car garage that's insulated and drywalled. Workbench included. Enjoy the South-facing corner lot with full backyard fencing from your extended covered patio with Trex decking. Easy-to-care-for lawn Beside the mailbox cluster is a path that leads to a small park/playground. Parker is a charming small town that has grown to provide all you need without losing its small-town feel. O’Brien Park is used for multiple activities throughout the year and is conveniently on Mainstreet in downtown Parker. Check out the restaurants, indoor and outdoor activities, including the Parker PACE center with plays, concerts, and more.
Andrea Conner, Colorado License # ER.100067447, Xome Inc., License #EC100044283, [email protected], 844-400-9663, 750 State Highway 121 Bypass, Suite 100, Lewisville, TX 75067

The content relating to real estate for sale in this Web site comes in part from the Internet Data eXchange (“IDX”) program of METROLIST, INC., DBA RECOLORADO® Real estate listings held by brokers other than this broker are marked with the IDX Logo. This information is being provided for the consumers’ personal, non-commercial use and may not be used for any other purpose. All information subject to change and should be independently verified. © 2024 METROLIST, INC., DBA RECOLORADO® – All Rights Reserved Click Here to view Full REcolorado Disclaimer
| Listing information is provided exclusively for consumers' personal, non-commercial use and may not be used for any purpose other than to identify prospective properties consumers may be interested in purchasing. Information source: Information and Real Estate Services, LLC. Provided for limited non-commercial use only under IRES Rules. © Copyright IRES |
Parker Real Estate
The median home value in Parker, CO is $690,000. This is lower than the county median home value of $722,400. The national median home value is $338,100. The average price of homes sold in Parker, CO is $690,000. Approximately 71.62% of Parker homes are owned, compared to 24.05% rented, while 4.33% are vacant. Parker real estate listings include condos, townhomes, and single family homes for sale. Commercial properties are also available. If you see a property you’re interested in, contact a Parker real estate agent to arrange a tour today!
Parker, Colorado has a population of 57,311. Parker is more family-centric than the surrounding county with 48.42% of the households containing married families with children. The county average for households married with children is 42.97%.
The median household income in Parker, Colorado is $120,075. The median household income for the surrounding county is $127,443 compared to the national median of $69,021. The median age of people living in Parker is 35.6 years.
Parker Weather
The average high temperature in July is 86.8 degrees, with an average low temperature in January of 17.2 degrees. The average rainfall is approximately 18 inches per year, with 76.8 inches of snow per year.
