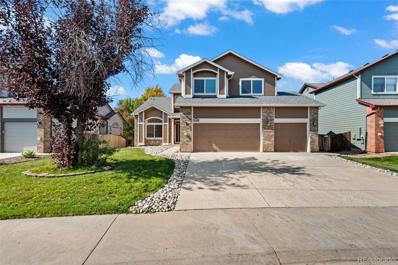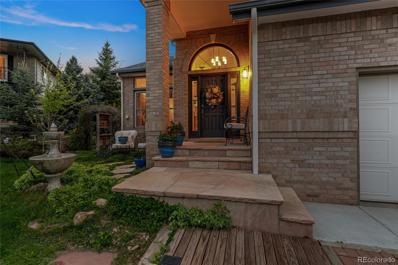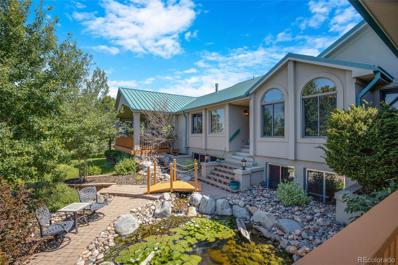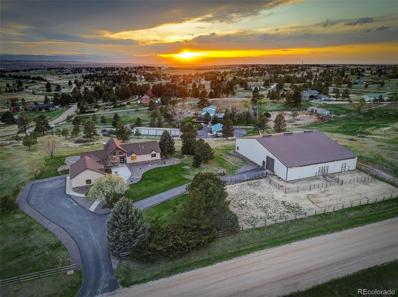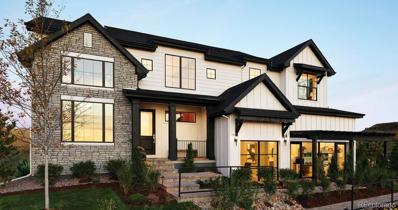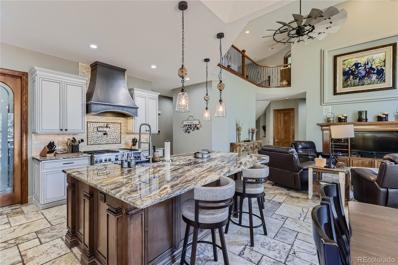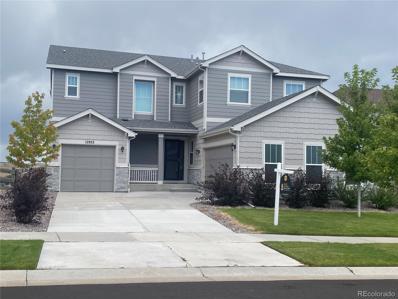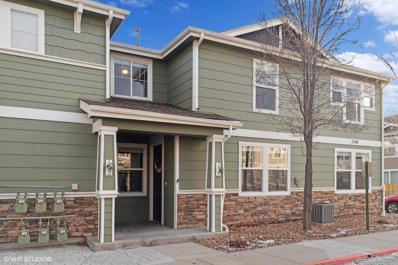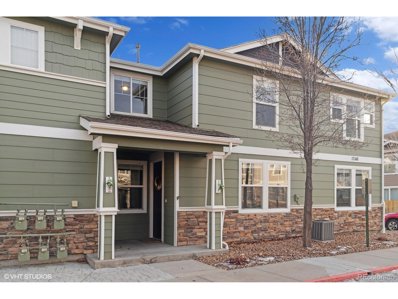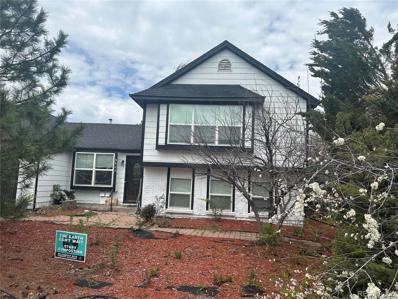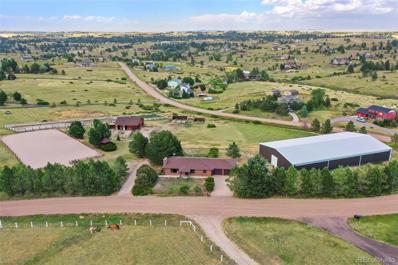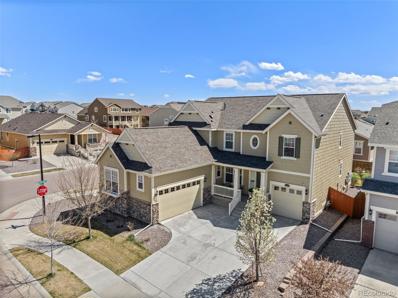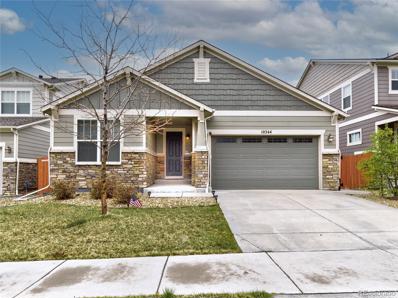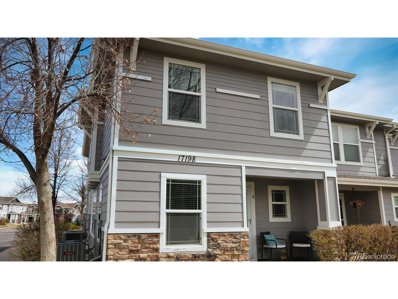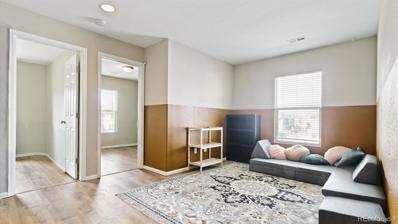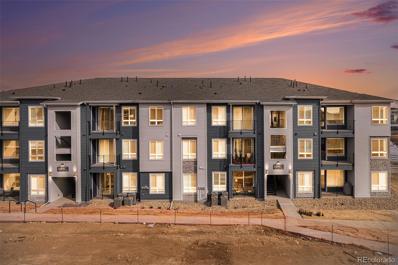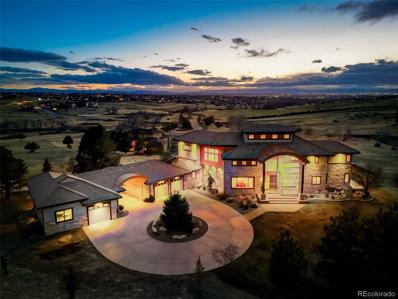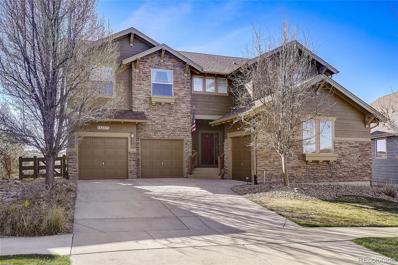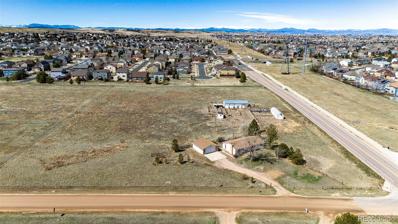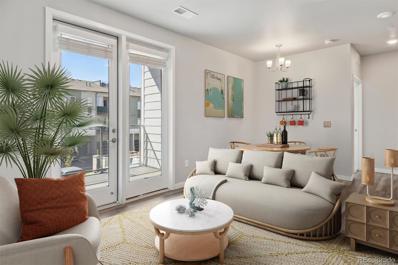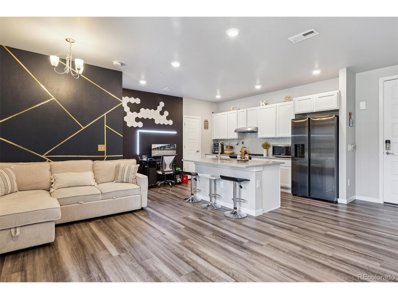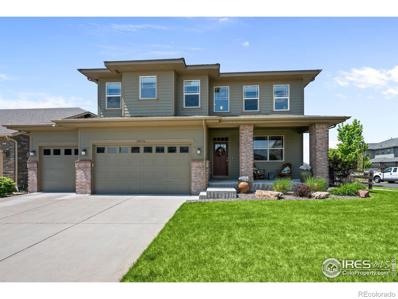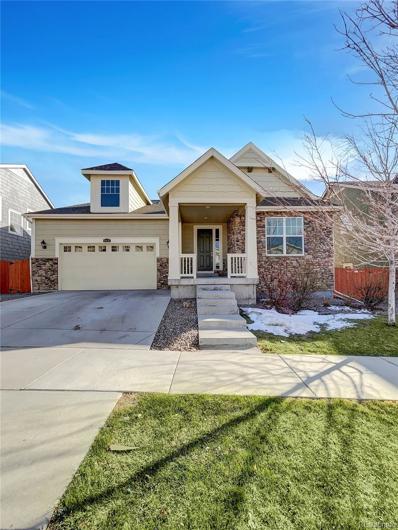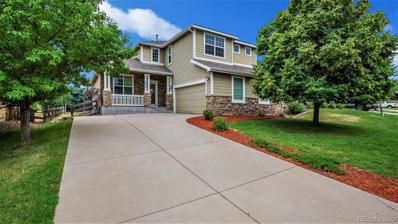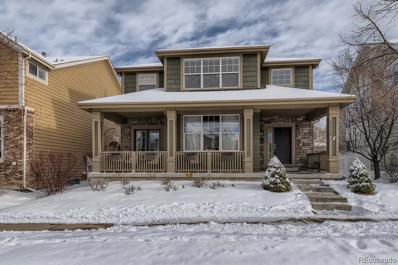Parker CO Homes for Sale
- Type:
- Single Family
- Sq.Ft.:
- 3,900
- Status:
- Active
- Beds:
- 4
- Lot size:
- 0.16 Acres
- Year built:
- 2000
- Baths:
- 4.00
- MLS#:
- 2285814
- Subdivision:
- Bradbury Ranch
ADDITIONAL INFORMATION
Welcome to your luxurious retreat in Bradbury Ranch, Parker, Colorado. This fully remodeled residence offers a harmonious blend of modern sophistication and comfort. Step inside to discover a spacious main floor adorned with luxury vinyl flooring that seamlessly flows from room to room. The heart of the home, the kitchen, is a chef's dream, featuring stunning quartz countertops, sleek cabinetry, and stainless steel appliances. Adjacent to the kitchen, an office offers a tranquil environment for work or study, along with a half bath. Entertain with ease in the formal dining room, perfect for hosting dinner parties and special gatherings. The living room, creating an inviting atmosphere for relaxation and conversation. For more casual moments, the family room provides a comfortable retreat for unwinding with loved ones. Ascend the staircase to the second floor, where serenity awaits in the master suite. Pamper yourself in the ensuite bathroom, complete with luxurious amenities and a spacious walk-in shower. Two additional bedrooms provide ample space, while a well-appointed bathroom and a dedicated laundry area enhance daily convenience. The versatile loft upstairs offers endless possibilities, whether utilized as a home office, play area, or cozy reading nook. Venture downstairs to the fully finished basement, where luxury meets functionality. An additional bedroom and bathroom provide comfort and privacy for overnight guests, while a sleek wet bar area serves as the perfect backdrop for hosting gatherings or enjoying leisurely evenings at home. The open layout and abundant natural light create an inviting ambiance, making this space ideal for relaxation and entertainment. Nestled in the prestigious Bradbury Ranch community, this home provides easy access to parks, trails, shopping, dining, and top-rated schools, ensuring a lifestyle of convenience and enjoyment. Don't miss the opportunity to make this exquisite property your own—schedule a showing today!
$765,000
20127 Aintree Court Parker, CO 80138
- Type:
- Single Family
- Sq.Ft.:
- 3,375
- Status:
- Active
- Beds:
- 4
- Lot size:
- 0.22 Acres
- Year built:
- 1992
- Baths:
- 4.00
- MLS#:
- 5070855
- Subdivision:
- Rowley Downs
ADDITIONAL INFORMATION
Welcome to your dream home nestled in a serene island cul-de-sac, boasting unparalleled elegance and sophistication. Created for the most discerning buyer, this custom home showcases exquisite details at every turn, from the solid hardwood floors,5 1/2 in baseboards and decorative molding to the Viking gas range and complementing high end appliances, perfect for culinary enthusiasts. As you step inside, you're greeted by a custom curated slate tile entryway leading to a spacious living area adorned with a pellet fireplace, adorned with a stone hearth, ideal for cozy evenings or entertaining guests. Enjoy the convenience of Phantom screened exterior doors, allowing seamless indoor-outdoor living and capturing breathtaking sunset views over looking the Rocky Mountains. Indulge in luxury with a steam shower, custom high-end cabinets, and travertine and stone baseboards in the master suite, while the second fireplace offers warmth and ambiance. The hall bath boasts a cast iron tub, marble tile, and Restoration Hardware vanity exude sophistication in the bathrooms. Practicality meets luxury with a humidifier system, reverse osmosis water filtration system, new Pella windows, a newer roof (2023) and hot water heater (2023) for enhanced comfort and convenience. Experience the upper walk out balcony as the sun is setting or enjoying firework displays with the entire front range as a backdrop to your life. Situated on almost a quarter acre, you will notice a plethora of perennial landscaping and romantic archways as you tour the grounds.Behind the home is a path walkable to down town Parker, through the trail system, without crossing any streets. With low taxes and HOA fees, proximity to Iron Horse Elementary and charming downtown Parker, this home offers the perfect blend of tranquility and convenience. Don't miss your chance to experience luxury living at its finest. For more info and photos visit www.20127aintreect.com This home welcomes buyer agents.
$1,475,000
46320 Amanda Ranch Circle Parker, CO 80138
- Type:
- Single Family
- Sq.Ft.:
- 4,937
- Status:
- Active
- Beds:
- 5
- Lot size:
- 14.9 Acres
- Year built:
- 1994
- Baths:
- 5.00
- MLS#:
- 5865290
- Subdivision:
- Mcrae Md
ADDITIONAL INFORMATION
Colorado living at its best! One only needs to move in as these outstanding updates are completed: roof and gutters, stucco and screens, carpet, paint throughout, garage doors, septic system, newer AC/furnace and well pump too. 14.90 acres of dreamy equestrian living and sunsets with mountain views for miles from the home's expansive decks. Walk over a quaint bridge with a koi pond and blooming lilies to enter this 5-bedroom, 5-bath Ranch. One of the best features of the home is the amazing primary suite with a three-sided fireplace, large walk-in closets, and a private deck. The suite has space for a cozy living area, hardwoods under the office/reading den, not to mention a roomy 5-piece bath. The home opens to a front living and dining space, a beautifully finished kitchen with a lower hearth room, wet bar, and access to a tranquil expanded deck that wraps around the side. Wired for sound, heated floors in the kitchen and primary bath plus exterior wiring for a hot tub. Two guest bedrooms, a full bath plus a laundry room with access to the backyard complete the main level. The lower level is an entertainer's dream. A large bar/kitchenette with benched seating areas, and gaming space can provide hours of enjoyment. Originally constructed to hold a sound room and recording studio for musicians can provide the same or simply be utilized as a workroom, hobby room, or storage. The lower level holds 2 additional guest bedrooms and 2 bathrooms (1 half and 1 full) and good spaces for storage. The backyard has space for chickens, a terrific playhouse, a dog run, and a playset that stays. Off the front are pastures to the north and south, an outdoor arena, loafing sheds (one enclosed and one open both with waterers), and a barn holding 4 stalls with shared waterers, a tack room, a wash area, and lots of space for farming equipment or recreation vehicles. The door to the barn can accommodate a semi-drop-off of hay too. Welcome Home!
$1,799,000
11251 Forest Hills Drive Parker, CO 80138
- Type:
- Single Family
- Sq.Ft.:
- 3,807
- Status:
- Active
- Beds:
- 6
- Lot size:
- 5.34 Acres
- Year built:
- 1993
- Baths:
- 3.00
- MLS#:
- 7496193
- Subdivision:
- Rural
ADDITIONAL INFORMATION
Wake up to the sun painting the expansive mountain peaks outside your bedroom in this stunning horse property on over 5 acres. Pikes Peak to Long’s Peak views and mountains out 9 of 15 total rooms, including walk-out basement rooms. Features and upgrades are generous: 90x80 Indoor arena & barn, outdoor arena, fenced pasture, asphalt driveway, shed, expansive west-facing decks, large pondless stream, new landscaping, amphitheater steps, 3-car garage with oversized door, mounted mud-room sink, new GE Café appliances, vent hood, new cabinetry, stone backsplash, granite counters, walk-in pantry, upgraded lighting, large picture windows throughout, horizontal cable stair railing inside & out, luxury vinyl plank flooring, new carpet, whole-house fan & A/C, updated wall texture & paint, travertine tiles in guest bath, elegant upscale primary bath with soaking tub, stone shower, large walk-in closet, smart silhouette blinds throughout, custom-painted professional starry-night sky in guest bedroom, walk-out basement with colored concrete patio, wet bar/kitchenette in basement, jet tub in basement bathroom and extra storage. The Eagle-span indoor arena currently has 2 stalls which can be removed or converted to 3 stalls. Concrete drive isle for horse trailer/RV pull-through/parking, bi-fold hangar door and oversized garage door, insulated, premier flooring comfort system in stalls, horse/animal security camera system, automatic heated waterer for horses, hay storage, auto fly spray system, separate tack room, well lit, water, livestock plastic strip curtain in both stall doorways. The sand arena is 80x60. No HOA. Private Well. Septic inspected, cleaned and certified April 2024. Conveniently located just minutes from town and local shopping, yet secluded enough to offer a retreat of tranquility and privacy.
$1,270,000
6190 Pedregal Drive Parker, CO 80134
- Type:
- Single Family
- Sq.Ft.:
- 5,405
- Status:
- Active
- Beds:
- 4
- Lot size:
- 0.19 Acres
- Year built:
- 2024
- Baths:
- 4.00
- MLS#:
- 2690950
- Subdivision:
- Allison Ranch
ADDITIONAL INFORMATION
Luxurious family living. The Ogden's welcoming covered entry and impressive two-story foyer offer charming views of the formal dining room and expansive two-story great room. A bright casual dining area with access to a desirable covered patio overlooks the well-designed kitchen, equipped with a large center island with breakfast bar, plenty of counter and cabinet space, ample walk-in pantry, and pass through access to the formal dining room. The lovely primary bedroom suite is enhanced by a relaxing sitting area, spacious walk-in closet, and deluxe primary bath with dual vanities, large soaking tub, luxe glass-enclosed shower, and private water closet. Central to a versatile loft, the ample secondary bedrooms feature walk-in closets and shared full hall bath. Additional highlights include a generous office off the foyer, convenient powder room and everyday entry, centrally located laundry, and additional storage throughout.
$1,545,000
9009 Rambling Oak Place Parker, CO 80134
- Type:
- Single Family
- Sq.Ft.:
- 6,462
- Status:
- Active
- Beds:
- 5
- Lot size:
- 0.64 Acres
- Year built:
- 2002
- Baths:
- 5.00
- MLS#:
- 4314548
- Subdivision:
- Timbers At The Pinery
ADDITIONAL INFORMATION
Make this Amazing Home yours! Discover the epitome of refined living with this remarkable Timber Ridge residence, now available at an exceptional value. This stunning home seamlessly blends elegance with functionality, featuring an array of captivating details. Upon entering, you’ll be immediately captivated by the main floor’s elegance and spaciousness. The primary suite is a true sanctuary, offering a private retreat within the home. With five bedrooms and four and a half bathrooms, this residence is designed to accommodate both family and guests in comfort. The gourmet kitchen is a highlight for culinary enthusiasts, showcasing high-end appliances, soft-closing drawers, and abundant storage space. The basement offers a fantastic entertainment haven, featuring a custom wet bar, a large recreation area, and a sprawling theater with a new screen—ideal for endless enjoyment. Additionally, the expansive four-car garage provides ample room for vehicles and extra storage. Located at the end of a quiet cul-de-sac and set back from the street, this property ensures enhanced privacy. The serene backyard is perfect for children’s play or peaceful relaxation with a book. Recent upgrades include a new roof installed in 2022, replaced window IG units, and a remodeled kitchen completed in 2019. Both the interior and exterior have been freshly painted, and the decking materials have been replaced, ensuring lasting beauty and durability. Don’t miss this opportunity to make this extraordinary residence your own!
- Type:
- Single Family
- Sq.Ft.:
- 4,880
- Status:
- Active
- Beds:
- 6
- Year built:
- 2021
- Baths:
- 6.00
- MLS#:
- 8651251
- Subdivision:
- Reata Ridge Village
ADDITIONAL INFORMATION
Welcome to your incredible new home built in 2021, that looks and feels like a brand new home! This luxurious home features 6 spacious bedrooms and 6 bathrooms with 5,100+ square feet in fabulous Parker, CO, The Reata Ridge Village subdivision. Upgrades galore through-out! As you walk in the front entry door there is a quiet den for your remote office space. A few steps further in is a sprawling open main-floor layout, anchored by a gourmet kitchen with generous island, a butlers pantry for additional storage and a walk-in pantry and mud room. Included on the main floor is a oversized great room with forever views of the mountains, 1/2 bathroom and a guest bedroom with it's own full bathroom. On the upper level is the primary suite that the seller had 2 more windows on South wall installed and added additional can lights. Comes complete with a deluxe 5-piece bath, double vanities, walk-in shower and soaking tub. Three additional bedrooms upstairs, an open loft, two more full bathrooms and a laundry room with a washer & dryer and utility sink included. Basement is fully finished and features a walk-out, large flexible living space and utility room. There is a full bathroom another bedroom with walk-in closet. Additional highlights include Hickory engineered flooring, ceiling fans in all bedrooms, solid maple cabinets in the kitchen and bathrooms, window coverings and zoned heating & air conditioning for each floor. It's A Must See!!!
- Type:
- Townhouse
- Sq.Ft.:
- 1,793
- Status:
- Active
- Beds:
- 4
- Year built:
- 2007
- Baths:
- 3.00
- MLS#:
- 6160808
- Subdivision:
- Cottonwood South Condos
ADDITIONAL INFORMATION
Rare Find this immaculate 4 bedroom, 3 bathroom, 2 car oversized garage home in heart of Parker. The kitchen boasts generous counter space and a breakfast bar, making cooking and entertaining a delight. Bright and airy interior throughout with fresh new carpet. The main bedroom boasts a private ensuite and walk-in closet. Other bedrooms offer, ceiling fans, and sizable closets. Entertain on the back patio, perfect for barbecues. Don't miss this incredible opportunity. Also available for Rent at $4500 a month.
- Type:
- Other
- Sq.Ft.:
- 1,793
- Status:
- Active
- Beds:
- 4
- Year built:
- 2007
- Baths:
- 3.00
- MLS#:
- 6160808
- Subdivision:
- Cottonwood South Condos
ADDITIONAL INFORMATION
Rare Find this immaculate 4 bedroom, 3 bathroom, 2 car oversized garage home in heart of Parker. The kitchen boasts generous counter space and a breakfast bar, making cooking and entertaining a delight. Bright and airy interior throughout with fresh new carpet. The main bedroom boasts a private ensuite and walk-in closet. Other bedrooms offer, ceiling fans, and sizable closets. Entertain on the back patio, perfect for barbecues. Don't miss this incredible opportunity. Also available for Rent at $4500 a month.
- Type:
- Single Family
- Sq.Ft.:
- 1,928
- Status:
- Active
- Beds:
- 4
- Lot size:
- 0.14 Acres
- Year built:
- 1983
- Baths:
- 3.00
- MLS#:
- 5445943
- Subdivision:
- Cottonwood
ADDITIONAL INFORMATION
Adorable single family in Parker with NO HOA! Totally remodel- new paint, new flooring and carpet! The home has nice layout with the kitchen, dining and living room on the main level, two bedrooms with a guest bathroom and one master suite on the upper level, and flex one bedroom or home office on the lower level. It has a good size family room, living room and dining room. Warm and inviting upgraded kitchen opens to a large and fabulous deck covered by a pergola in the large back yard.
$1,225,000
10325 E Cherrywood Drive Parker, CO 80138
- Type:
- Single Family
- Sq.Ft.:
- 2,348
- Status:
- Active
- Beds:
- 3
- Lot size:
- 5.24 Acres
- Year built:
- 1984
- Baths:
- 3.00
- MLS#:
- 3011611
- Subdivision:
- Forest Hills
ADDITIONAL INFORMATION
Welcome to this beautiful property in Parker, offering breathtaking views of the Front Range and turn-key equestrian facilities! Situated on just over five acres, this property boasts mature trees surrounding the home and rolling pastures beyond. Inside, the main living area is spacious and inviting, featuring a modern kitchen, tile and hardwood floors with a wood-burning fireplace. The front living space provides a perfect retreat to unwind and soak in the panoramic views. The primary bedroom is a true sanctuary with its own deck, showcasing stunning views. One additional guest bedroom utilize a full bath and an additional office area is present with the potential of framing in for a third bedroom upstairs. The lower level of the home offers ample space, including a bedroom, bathroom, family room with fireplace, bonus room and a walkout sun room/studio leading to a private patio and grassy area. A separate driveway leads to the equestrian facilities, which include a 3-stall barn, multiple loafing sheds adding an additional 5 stalls, a large outdoor arena, and a 70x140 indoor arena, ensuring riding year-round is a breeze! Meticulously maintained, updated, and cherished throughout the years, this property is conveniently located less than 10 minutes from all that Parker has to offer. Don't miss the opportunity to experience the beauty and tranquility of this exceptional property – schedule a showing today! For more marketing information and 3D tours of the property, please visit https://v1tours.com/listing/50579!
- Type:
- Single Family
- Sq.Ft.:
- 3,517
- Status:
- Active
- Beds:
- 4
- Lot size:
- 0.17 Acres
- Year built:
- 2018
- Baths:
- 5.00
- MLS#:
- 6067719
- Subdivision:
- Sierra Ridge
ADDITIONAL INFORMATION
* Key Features:*Spacious Living: 3,517 finished sq ft with an additional 1,851 sq ft unfinished basement.........*Smart Home Technology: Equipped with a Vivint Smart Home security system and exterior cameras, along with Lift Master smart garage door technology...........*Energy Efficiency: Fully paid-off Sunova solar system for reduced energy costs.........*Open Concept Layout: A seamless flow between the kitchen and family room, featuring all stainless-steel appliances, a butler's pantry, and a convenient mudroom.........Main Floor Convenience: Includes a main floor bedroom with ensuite, a dedicated office, great room and a formal dining room...........Outdoor Living: Enjoy a covered deck and a private backyard perfect for entertaining.........*Impressive Design: Vaulted ceilings and a large loft area with a full bathroom provide additional living space......*Luxurious Primary Suite: Features a 5-piece ensuite bathroom and upper-level laundry, along with 2 additional bedrooms connected by a Jack and Jill bathroom......*Comfort Year-Round: The home is equipped with 2 furnaces for optimal temperature control, 33 HERS Rating, 13 SEER AC.......*Recent Upgrades: Includes a new 2024 roof, gutters, and exterior paint.... *Community Amenities: The Sierra Ridge community offers a range of amenities, including parks, playgrounds, a pool, and a clubhouse, enhancing your living experience.......Don’t miss this exceptional opportunity to make this beautiful home your own!
$650,000
10344 Vienna Street Parker, CO 80134
- Type:
- Single Family
- Sq.Ft.:
- 1,936
- Status:
- Active
- Beds:
- 3
- Lot size:
- 0.13 Acres
- Year built:
- 2016
- Baths:
- 2.00
- MLS#:
- 5055516
- Subdivision:
- Sierra Ridge
ADDITIONAL INFORMATION
Welcome to this beautiful move in ready ranch style home in the Sierra Ridge-Parker! This great home offers many upgrades including quartz countertops, gas range, 8 ft doors, 5" plank wood flooring and more. Large open family room with gas fireplace, dining area off kitchen with open layout! The kitchen has stainless appliances, boasts white cabinets, and backsplash. The large master bedroom with walk-in closets, double sink vanities! The two secondary bedrooms sharing their private bathrooms. Private fence backyard offers stamped concrete patio. An open full unfinished basement is perfect for future expansion. Conveniently located by schools, stores, parks, restaurants and much more! Easy access to I-25, 470 and the Denver Tech Center!
- Type:
- Other
- Sq.Ft.:
- 1,656
- Status:
- Active
- Beds:
- 3
- Year built:
- 2006
- Baths:
- 3.00
- MLS#:
- 7995300
- Subdivision:
- Cottonwood South Condos
ADDITIONAL INFORMATION
Welcome to your dream home in the heart of Parker! Do Not Miss this Opportunity!!! This stunning end unit MOVE IN READY townhome-style condo boasts an abundance of natural light, providing a warm and inviting atmosphere throughout. Offering a rare floor plan with a Den on the main floor and upstairs Loft. Featuring 3 bedrooms and 3 bathrooms, this home offers ample space for comfortable living. The main floor den provides the perfect spot for a home office or cozy reading nook, while the second-floor loft offers additional versatile living space, ideal for a playroom or entertainment area. Large eat-in kitchen, complete with elegant Corian countertops, 42 inch cabinets, newer refrigerator and dishwasher. You will have both beauty and functionality for all your culinary endeavors. Upstairs has a full bath, 3/4 bath, and 1/2 bath on the main floor. Plus, a single-car garage ensures hassle-free parking and additional storage space. All appliances including washer and dryer are included. Situated on a quiet street in the highly sought-after Prairie Meadows community, you'll enjoy peace and tranquility while still being just minutes away from all the amenities Parker has to offer. Convenience is key with nearby shopping options including Trader Joe's, Costco, and more, making errands a breeze. Close to schools, parks and trails. Remember all the maintenance to the outside of the home is covered by the HOA! Don't miss out on this incredible opportunity to make this your new home sweet home. Schedule your showing today and prepare to fall in love!
- Type:
- Condo
- Sq.Ft.:
- 1,656
- Status:
- Active
- Beds:
- 3
- Year built:
- 2006
- Baths:
- 3.00
- MLS#:
- 7995300
- Subdivision:
- Cottonwood South Condos
ADDITIONAL INFORMATION
Welcome to your dream home in the heart of Parker! Do Not Miss this Opportunity!!! This stunning end unit MOVE IN READY townhome-style condo boasts an abundance of natural light, providing a warm and inviting atmosphere throughout. Offering a rare floor plan with a Den on the main floor and upstairs Loft. Featuring 3 bedrooms and 3 bathrooms, this home offers ample space for comfortable living. The main floor den provides the perfect spot for a home office or cozy reading nook, while the second-floor loft offers additional versatile living space, ideal for a playroom or entertainment area. Large eat-in kitchen, complete with elegant Corian countertops, 42 inch cabinets, newer refrigerator and dishwasher. You will have both beauty and functionality for all your culinary endeavors. Upstairs has a full bath, 3/4 bath, and 1/2 bath on the main floor. Plus, a single-car garage ensures hassle-free parking and additional storage space. All appliances including washer and dryer are included. Situated on a quiet street in the highly sought-after Prairie Meadows community, you'll enjoy peace and tranquility while still being just minutes away from all the amenities Parker has to offer. Convenience is key with nearby shopping options including Trader Joe's, Costco, and more, making errands a breeze. Close to schools, parks and trails. Remember all the maintenance to the outside of the home is covered by the HOA! Don't miss out on this incredible opportunity to make this your new home sweet home. Schedule your showing today and prepare to fall in love!
- Type:
- Condo
- Sq.Ft.:
- 1,264
- Status:
- Active
- Beds:
- 3
- Year built:
- 2024
- Baths:
- 2.00
- MLS#:
- 2656356
- Subdivision:
- Stonegate
ADDITIONAL INFORMATION
Welcome to Stonegate by Lokal Homes! This low maintenance condominium home has a detached one car garage. Quartz counter-tops line the kitchen and bathrooms, spacious pantry, extensive luxury vinyl plank flooring, and stainless steel appliances are just some of the included features. The huge master suite boasts a walk-in shower, quartz counter tops, and upgraded tile as well as a large walk in closet. This home was designed with an open floor plan. The patio is very welcoming to share with your guests! Relax in the sun at the Stonegate North community pool, or hang out with friends at the clubhouse, enjoy the tennis courts, basketball courts, and immense green space. walking distance to Starbucks, dining, shopping and more! Rates as low as 2.99% for the first year. (incentives vary per plan) *PICTURES ARE OF A SIMILAR MODEL. The buyer shall be responsible for verifying property taxes as there is currently no available tax information for the units at the assessors website.
- Type:
- Single Family
- Sq.Ft.:
- 6,635
- Status:
- Active
- Beds:
- 6
- Lot size:
- 3.24 Acres
- Year built:
- 2009
- Baths:
- 7.00
- MLS#:
- 8592108
- Subdivision:
- Rancho Montecito
ADDITIONAL INFORMATION
Perched above the valley to the west & set on over 3 acres, this executive home is unlike any other on the market. The unobstructed PANORAMIC MOUNTAIN VIEWS from almost every room will take your breath away. Back on the market after some fresh updates…floor refinishing, painting, and new fixtures installed. This home is a true work of art...your eyes will quickly be drawn to the dramatic arch w/a metal standing seam roof. Upon entering you see the soaring arch running from the entry through the great room and framing the impressive mountain view & Rosewood floors. Just off the great room, you will find a well-appointed gourmet kitchen w/a large island & sunny breakfast nook. The unbeatable primary suite features its own sitting room w/ fireplace, coffee/wine bar & walkout deck. Relaxing primary bathroom w/ a ceiling mount faucet soaking tub, steam shower, large walk-in closet & second laundry area. Heading down the floating staircase to the lower level you will find an oversized family/entertainment room w/ 10ft+ ceilings & floor-to-ceiling sliders leading out to the hot tub & lower patio areas. Over 3,500sq ft of thoughtfully designed exterior living space allows exceptional outdoor entertaining while overlooking the open and rolling hills. The secondary heated garage offers room to keep toys for any hobby including RV/boat/camper parking bay & full workshop space. Rancho Montecito is a development of 11 custom homes set on 80 acres, including 40 acres of open space with trails. Just 10 minutes away from downtown Parker, yet feels worlds away. A tremendous value with the recent price reduction!
- Type:
- Single Family
- Sq.Ft.:
- 4,293
- Status:
- Active
- Beds:
- 6
- Lot size:
- 0.23 Acres
- Year built:
- 2007
- Baths:
- 6.00
- MLS#:
- 9348138
- Subdivision:
- Idyllwilde/reata North
ADDITIONAL INFORMATION
Highlights: great open floor plan, beautiful mountain views, lots of natural light, and an amazing finished walkout basement that has a variety of uses! Welcome home to this turnkey mountain vista haven nestled in the coveted Idyllwilde community and backs to open space with sweeping mountain views. As you enter, you'll be greeted by a charming 2-story foyer with soaring high ceilings, tons of natural light and gleaming hardwoods. With a spacious living room boasting a cozy gas fireplace and expansive windows framing the picturesque mountain views create an airy and welcoming atmosphere. A main level guest suite/office is tucked away off the home's entry. The eat-in kitchen is a culinary oasis designed to host with large center island, elegant 42" cabinets and granite counters, Jenn-Air stainless appliances including a commercial grade 6-burner gas range and warming drawer. As you head up to the second level, the private office is a welcomed surprise accented high ceilings and the warmth of a gas fireplace. Pamper yourself in the luxurious primary suite with a private sitting area, huge walk-in-closet and 5-piece spa-like bath. Two additional bedrooms, bath and conveniently located laundry room complete the upper level. The finished walkout basement provides additional living space with a generous rec area, wet bar, media room and two sunlit bedrooms that share a bath. Step outside on the extensive two-tiered composite deck overlooking the backyard with stunning sunsets panoramic views. Extend entertaining time outdoors on the covered stamped patio underneath the deck. This home is mere steps to the local Fika Coffee shop, pool, clubhouse, BBQ area, fitness center and a short walk to the neighborhood schools with easy access to Mainstreet Parker, restaurants, shops, coffee shops, trails, Black Bear Golf Course, DTC, and more! Enjoy miles of trails and open space as well as the bustle and convenience of historic Parker.
$799,999
9949 Tammy Lane Parker, CO 80134
- Type:
- Single Family
- Sq.Ft.:
- 1,400
- Status:
- Active
- Beds:
- 3
- Lot size:
- 5.49 Acres
- Year built:
- 1977
- Baths:
- 2.00
- MLS#:
- 5032609
- Subdivision:
- Cherry Creek Highlands
ADDITIONAL INFORMATION
PRICE REDUCED! Never before have the words LOCATION, LOCATION, LOCATION been more true! 5+ ACRES in the heart of Parker, corner lot at Todd and Tammy Lane with easy access to everything you need. This 1977 home is dated but solid built; 3 bedroom 2 bathroom ranch style with a full unfinished basement. Large detached garage and 2 additional outbuildings perfect for critters. Fenced and cross fenced. THIS IS A RESIDENTIAL lot in a covenant controlled community that will not allow subdividing. Update the house or scrape and build the home of your dreams on 5 ACRES with room to roam, have horses or other critters and the biggest backyard in the city of Parker! Property has a domestic well and a septic system; NOT on city sewer and water. NO water or sewer bill! Call listing agent with questions. Copy of covenants in supplements.
- Type:
- Condo
- Sq.Ft.:
- 1,147
- Status:
- Active
- Beds:
- 2
- Year built:
- 2020
- Baths:
- 2.00
- MLS#:
- 6801149
- Subdivision:
- Trails At Westcreek
ADDITIONAL INFORMATION
*With preferred lender buyer gets a free appraisal and a 1-0 buy down at no cost to the buyer! Welcome to elegance and beauty embodied in this stunning contemporary condo, offering the perfect blend of style and comfort. This sophisticated 2 bedroom, 2 bathroom residence boasts a desirable second-floor location and the added privacy of being an end unit. Step inside to discover an inviting living space adorned with modern finishes and thoughtful design touches throughout. The open-concept layout seamlessly connects the living, dining, and kitchen areas, creating an ideal space for both relaxation and entertainment. Prepare to be impressed by the sleek kitchen, complete with black slate and stainless steel appliances, quartz countertops and ample storage space. Whether you're hosting intimate gatherings or preparing meals for yourself, this kitchen is sure to inspire your inner chef. The master suite is delightful, offering a serene retreat with its spacious layout and en-suite bathroom. The second bedroom is equally inviting, perfect for guests or as a home office space. Step outside to the private balcony and look to the right to soak in the picturesque views, ideal for enjoying your morning coffee or unwinding after a long day. Additional highlights of this exquisite condo include in-unit laundry, ample parking and access to the community center. The Trails at Westcreek is conveniently located close to 470, Parker Adventist Hospital and offers a short commute to the Denver Tech Center (DTC). Residents will also enjoy nearby shopping and dining on Parker's charming Mainstreet, plus world-class entertainment at the Parker Arts, Culture & Events (PACE) Center. Conveniently located near the Cherry Creek Trail system! This condo offers the perfect combination of luxury living and urban convenience. Don't miss your opportunity to experience the lifestyle you deserve – schedule your private showing today!
- Type:
- Other
- Sq.Ft.:
- 1,147
- Status:
- Active
- Beds:
- 2
- Year built:
- 2020
- Baths:
- 2.00
- MLS#:
- 6801149
- Subdivision:
- Trails at Westcreek
ADDITIONAL INFORMATION
*With preferred lender buyer gets a free appraisal and a 1-0 buy down at no cost to the buyer! Welcome to elegance and beauty embodied in this stunning contemporary condo, offering the perfect blend of style and comfort. This sophisticated 2 bedroom, 2 bathroom residence boasts a desirable second-floor location and the added privacy of being an end unit. Step inside to discover an inviting living space adorned with modern finishes and thoughtful design touches throughout. The open-concept layout seamlessly connects the living, dining, and kitchen areas, creating an ideal space for both relaxation and entertainment. Prepare to be impressed by the sleek kitchen, complete with black slate and stainless steel appliances, quartz countertops and ample storage space. Whether you're hosting intimate gatherings or preparing meals for yourself, this kitchen is sure to inspire your inner chef. The master suite is delightful, offering a serene retreat with its spacious layout and en-suite bathroom. The second bedroom is equally inviting, perfect for guests or as a home office space. Step outside to the private balcony and look to the right to soak in the picturesque views, ideal for enjoying your morning coffee or unwinding after a long day. Additional highlights of this exquisite condo include in-unit laundry, ample parking and access to the community center. The Trails at Westcreek is conveniently located close to 470, Parker Adventist Hospital and offers a short commute to the Denver Tech Center (DTC). Residents will also enjoy nearby shopping and dining on Parker's charming Mainstreet, plus world-class entertainment at the Parker Arts, Culture & Events (PACE) Center. Conveniently located near the Cherry Creek Trail system! This condo offers the perfect combination of luxury living and urban convenience. Don't miss your opportunity to experience the lifestyle you deserve - schedule your private showing today!
- Type:
- Single Family
- Sq.Ft.:
- 5,191
- Status:
- Active
- Beds:
- 5
- Lot size:
- 0.16 Acres
- Year built:
- 2015
- Baths:
- 6.00
- MLS#:
- IR1006093
- Subdivision:
- Pine Bluffs
ADDITIONAL INFORMATION
NEW PRICE!!! Welcome to this spacious 5 bed/6 bath home on a corner lot in the Pine Bluffs neighborhood of Parker! It offers more than 5000 sq. ft. of space, with craftsman inspired updates, a finished basement, easy to manage yard, oversized garage and solar panels to reduce your utility bills. Upon entry you'll be welcomed by high ceilings and a convenient work-from-home office. An open floor plan connects the living room, and its cozy fireplace, with the kitchen and dining area, making it a classic gathering spot. Off the kitchen, you'll find a work/study nook with a built-in desk, and a garage entry with individual cubbies. The main floor also includes a Guest Suite with its own bathroom and closet. Upstairs is a Primary Suite with a spa-like bathroom and walk-in closets. All upper bedrooms have private full bathrooms and walk-in closets. West-facing bedrooms have views of the Front Range to Pikes Peak. The laundry room is conveniently located upstairs with a large utility sink. Another feature is the finished basement. Enjoy a wet bar, large living room to watch movies and sports, a sectioned-off home gym, a bonus poker parlor, bathroom and abundant space. Dual AC units and furnaces keep all levels of the home comfortable, while the solar panels help reduce your bills. The outdoor living space is perfect for enjoying Colorado's seasons. An easy to maintain fenced-in yard is complemented by a covered patio, a paved pergola area and gas fire-pit; it's an ideal space for entertaining or to simply enjoy. The tandem garage with an extended bay provides ample space for your vehicles, storage needs or creative endeavors. You'll enjoy a sense of community and nearby amenities, including a neighborhood pool, parks, schools, Parker's trail network, shopping/dining and 5 min. to downtown Parker. Easy access to major highways and Denver. See it today! Seller provided transferrable home warranty through 11/2025
$712,000
10437 Isle Street Parker, CO 80134
Open House:
Friday, 11/22 8:00-7:00PM
- Type:
- Single Family
- Sq.Ft.:
- 2,245
- Status:
- Active
- Beds:
- 3
- Lot size:
- 0.17 Acres
- Year built:
- 2017
- Baths:
- 3.00
- MLS#:
- 5134439
- Subdivision:
- Sierra Ridge
ADDITIONAL INFORMATION
Seller may consider buyer concessions if made in an offer. Welcome to this charming property featuring a cozy fireplace, a calming natural color palette, and a spacious kitchen with a center island and a nice backsplash. The master bedroom boasts a walk-in closet for all your storage needs, while other rooms offer flexible living space to suit your lifestyle. The primary bathroom is complete with a separate tub and shower, double sinks, and good under sink storage. Step outside to relax in the fenced backyard with a covered sitting area, perfect for enjoying the outdoors in any weather. Don't miss out on this wonderful home with so much to offer!
- Type:
- Single Family
- Sq.Ft.:
- 3,500
- Status:
- Active
- Beds:
- 5
- Lot size:
- 0.2 Acres
- Year built:
- 2006
- Baths:
- 4.00
- MLS#:
- 6215499
- Subdivision:
- Villages Of Parker
ADDITIONAL INFORMATION
Welcome home to the Villages of Parker! Don't delay on this large two story with 5 bedrooms and 4 bathrooms. Main floor has a large primary suite with a 5 piece primary bathroom and a walk in closet, an office with french doors, 1/2 bathroom, kitchen with granite, gorgeous hickory cabinets, an island with a breakfast bar and dining area with access to the back yard, large family room with a gas fireplace and a laundry room. Upper level consists of 2 bedrooms, 1 full bathroom plus an extra large loft and a computer area, basement consists of 2 additional bedrooms (or a 2nd office), 3/4 bathroom, "U" shaped family room plus utility room with extra storage. Easy access to schools, shopping, hiking trails, restaurants, golf course and E-470. New carpet installed on main and upper level! Call Andrea Blair with New American Funding for information on a lender paid 1-0 buy down! 720-480-5512
- Type:
- Single Family
- Sq.Ft.:
- 3,008
- Status:
- Active
- Beds:
- 3
- Lot size:
- 0.1 Acres
- Year built:
- 2002
- Baths:
- 3.00
- MLS#:
- 2673105
- Subdivision:
- Bradbury Ranch
ADDITIONAL INFORMATION
WELCOME HOME TO BRADBURY RANCH! YOU WILL FALL IN LOVE WITH THE EXQUISITE FINISHES THROUGHOUT THIS HOUSE! FROM TOP TO BOTTOM, THIS HOUSE HAS BEEN UPGRADED! LARGE KITCHEN WHICH OVERLOOKS WELCOMING PATIO! GRANITE AND SS APP! DOUBLE OVENS! BEAUTIFUL HARDWOOD FLOORS THROUGHOUT! AMAZING KITCHEN CABINETRY WITH CUSTOM PAINTING THROUGHOUT HOUSE! LARGE MASTER RETREAT WITH COMFORTABLE SITTING AREA! THE MASTER BATH WILL TAKE YOU TO A DIFFERENT LEVEL WITH THE DECOR! MASTER BDRM ALSO HAS AN INVITING PRIVATE PATIO! THE THE UPSTAIRS ALSO HAS LOFT/OFFICE, WHICH COULD BE CONVERTED TO FOURTH BEDROOM! THE DOUBLE SIDED FIREPLACE TIES THE FORMAL SITTING ROOM TO THE FAMILY ROOM FOR A GREAT OPEN SPACE!!
Andrea Conner, Colorado License # ER.100067447, Xome Inc., License #EC100044283, [email protected], 844-400-9663, 750 State Highway 121 Bypass, Suite 100, Lewisville, TX 75067

Listings courtesy of REcolorado as distributed by MLS GRID. Based on information submitted to the MLS GRID as of {{last updated}}. All data is obtained from various sources and may not have been verified by broker or MLS GRID. Supplied Open House Information is subject to change without notice. All information should be independently reviewed and verified for accuracy. Properties may or may not be listed by the office/agent presenting the information. Properties displayed may be listed or sold by various participants in the MLS. The content relating to real estate for sale in this Web site comes in part from the Internet Data eXchange (“IDX”) program of METROLIST, INC., DBA RECOLORADO® Real estate listings held by brokers other than this broker are marked with the IDX Logo. This information is being provided for the consumers’ personal, non-commercial use and may not be used for any other purpose. All information subject to change and should be independently verified. © 2024 METROLIST, INC., DBA RECOLORADO® – All Rights Reserved Click Here to view Full REcolorado Disclaimer
| Listing information is provided exclusively for consumers' personal, non-commercial use and may not be used for any purpose other than to identify prospective properties consumers may be interested in purchasing. Information source: Information and Real Estate Services, LLC. Provided for limited non-commercial use only under IRES Rules. © Copyright IRES |
Parker Real Estate
The median home value in Parker, CO is $680,000. This is lower than the county median home value of $722,400. The national median home value is $338,100. The average price of homes sold in Parker, CO is $680,000. Approximately 71.62% of Parker homes are owned, compared to 24.05% rented, while 4.33% are vacant. Parker real estate listings include condos, townhomes, and single family homes for sale. Commercial properties are also available. If you see a property you’re interested in, contact a Parker real estate agent to arrange a tour today!
Parker, Colorado has a population of 57,311. Parker is more family-centric than the surrounding county with 48.42% of the households containing married families with children. The county average for households married with children is 42.97%.
The median household income in Parker, Colorado is $120,075. The median household income for the surrounding county is $127,443 compared to the national median of $69,021. The median age of people living in Parker is 35.6 years.
Parker Weather
The average high temperature in July is 86.8 degrees, with an average low temperature in January of 17.2 degrees. The average rainfall is approximately 18 inches per year, with 76.8 inches of snow per year.
