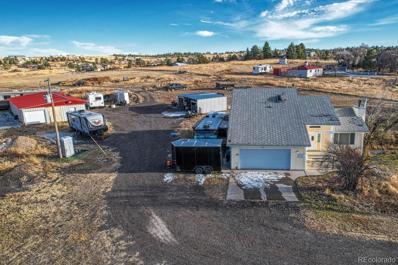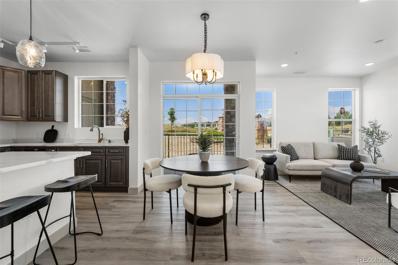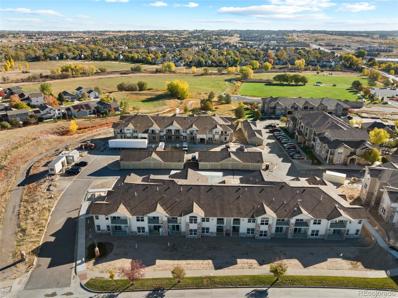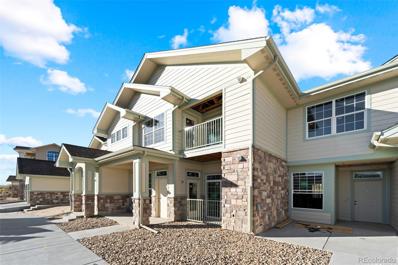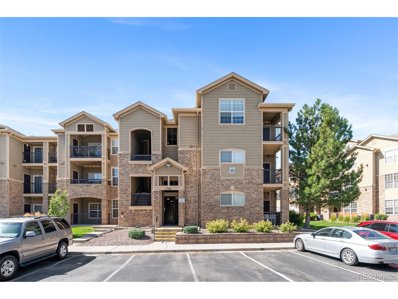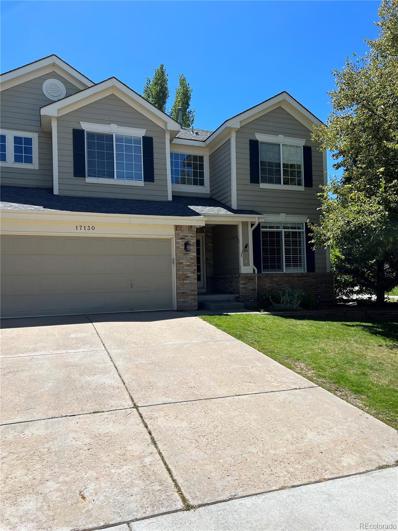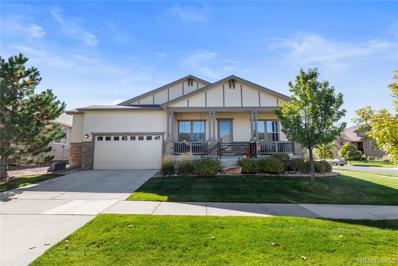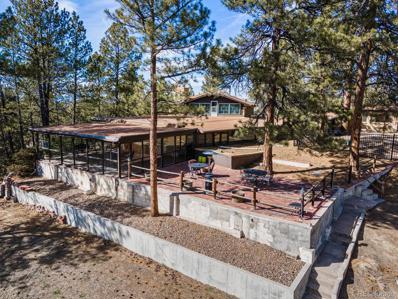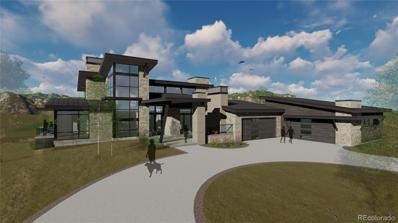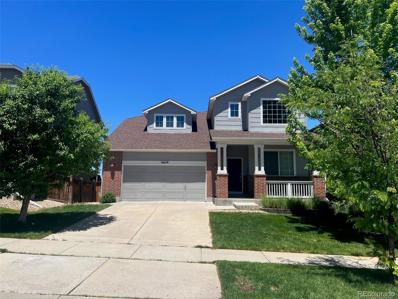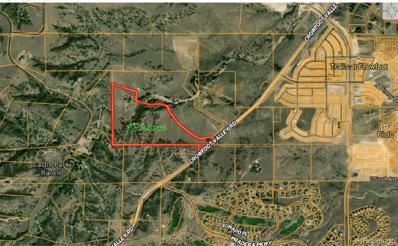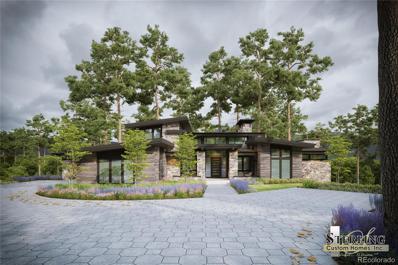Parker CO Homes for Sale
$699,000
9318 Tomahawk Road Parker, CO 80138
- Type:
- Single Family
- Sq.Ft.:
- 1,860
- Status:
- Active
- Beds:
- 4
- Lot size:
- 4.7 Acres
- Year built:
- 1980
- Baths:
- 3.00
- MLS#:
- 1578323
- Subdivision:
- Parker East
ADDITIONAL INFORMATION
4.7 Close-In Acres of Potential in Parker! This fantastic location is a 9-minute drive from downtown Parker on a newly paved road. Escape the hustle and bustle while remaining within reach of essential amenities and vibrant communities with the perfect balance of tranquility and accessibility. This property will take a particular buyer with vision who is looking for a unique opportunity and willing to take on a complete remodel project on the existing home or who is ready to turn their dream home into a reality! If you wish to scrape the current home and build a new one, an ideal building envelope is located towards the top of this gently sloping landscape, which would take in the panoramic mountain views. Perhaps you wish to remodel the current house while building your new home? It is a canvas of endless possibilities. Ideally located across the street from the Spirit Ridge community and minutes from Black Bear and Colorado Golf Clubs, with freedom from the high costs and restrictions of an HOA. This lot also boasts a four-car detached outbuilding with a workshop and an additional storage building. Bring your horses and fix up the loafing shed or Don't miss the chance to transform this almost 5-acre parcel into the perfect reflection of your lifestyle and dreams.
- Type:
- Condo
- Sq.Ft.:
- 1,224
- Status:
- Active
- Beds:
- 2
- Year built:
- 2024
- Baths:
- 2.00
- MLS#:
- 2849905
- Subdivision:
- Hunters Chase Condominiums Ii
ADDITIONAL INFORMATION
Welcome to Hunters Chase at Stroh Ranch, an stylish new community overlooking Parker, CO. Two bedroom two bathroom units, perfectly located next to parks, playgrounds, and Cherry Creek Trail! We take pride in offering higher-end finishes and a thoughtfully planned design that sets us apart from other communities. With living spaces ranging from a comfortable 970 square feet to a generous 1,277 square feet, residents can choose from a diverse selection of layouts tailored to meet their individual needs. Each unit provides direct access to the exterior, inviting the lush green expanse of the nearby park into your everyday living experience. Our development offers a blend of attached and stand-alone garages as well as resident-only parking. Garages are available for additional cost of $35,000 - $40,000. Experience the epitome of contemporary living at Hunters Chase — where luxury meets comfort, and nature seamlessly intertwines with modern living. All part of Stroh Ranch, a fantastic, active community that hosts events and home to the best neighborhood recreational facility in all of Parker, Creekside recreation center just one mile away. Contact sales team for incentives. https://www.hunterschasecondominiums.com/.
- Type:
- Condo
- Sq.Ft.:
- 1,084
- Status:
- Active
- Beds:
- 2
- Year built:
- 2024
- Baths:
- 2.00
- MLS#:
- 9934457
- Subdivision:
- Hunters Chase Condominiums Ii
ADDITIONAL INFORMATION
Welcome to Hunters Chase at Stroh Ranch, an stylish new community overlooking Parker, CO. Two bedroom two bathroom units, perfectly located next to parks, playgrounds, and Cherry Creek Trail! We take pride in offering higher-end finishes and a thoughtfully planned design that sets us apart from other communities. With living spaces ranging from a comfortable 970 square feet to a generous 1,277 square feet, residents can choose from a diverse selection of layouts tailored to meet their individual needs. Each unit provides direct access to the exterior, inviting the lush green expanse of the nearby park into your everyday living experience. Our development offers a blend of attached and stand-alone garages as well as resident-only parking. Garages available for additional $35,000 - $40,000. Experience the epitome of contemporary living at Hunters Chase — where luxury meets comfort, and nature seamlessly intertwines with modern living. All part of Stroh Ranch, a fantastic, active community that hosts events and home to the best neighborhood recreational facility in all of Parker, Creekside recreation center just one mile away. Contact sales team for incentives. https://www.hunterschasecondominiums.com/
- Type:
- Condo
- Sq.Ft.:
- 1,277
- Status:
- Active
- Beds:
- 2
- Year built:
- 2024
- Baths:
- 2.00
- MLS#:
- 7034116
- Subdivision:
- Hunters Chase
ADDITIONAL INFORMATION
Welcome to Hunters Chase at Stroh Ranch, an stylish new community overlooking Parker, CO. Two bedroom two bathroom units, perfectly located next to parks, playgrounds, and Cherry Creek Trail! This particular unit is a corner unit, premium finish level, and vaulted ceilings; top floor! We take pride in offering higher-end finishes and a thoughtfully planned design that sets us apart from other communities. With living spaces ranging from a comfortable 970 square feet to a generous 1,277 square feet, residents can choose from a diverse selection of layouts tailored to meet their individual needs. Each unit provides direct access to the exterior, inviting the lush green expanse of the nearby park into your everyday living experience. Our development offers a blend of attached and stand-alone garages as well as resident-only parking. Garages available for additional $35,000 - $40,000. Experience the epitome of contemporary living at Hunters Chase — where luxury meets comfort, and nature seamlessly intertwines with modern living. All part of Stroh Ranch, a fantastic, active community that hosts events and home to the best neighborhood recreational facility in all of Parker, Creekside recreation center just one mile away. Contact sales team for incentives. https://www.hunterschasecondominiums.com/
$1,395,000
8893 N Sundown Trail Parker, CO 80134
- Type:
- Single Family
- Sq.Ft.:
- 3,773
- Status:
- Active
- Beds:
- 5
- Lot size:
- 5.14 Acres
- Year built:
- 1982
- Baths:
- 4.00
- MLS#:
- 4351485
- Subdivision:
- Butterfield
ADDITIONAL INFORMATION
This gorgeous lot offers panoramic views of the mountains, providing the perfect backdrop. Walk inside this 4,099 sq ft home, and immediately meet with a light and bright open-concept living room, a well-thought-out kitchen, a walk-in pantry, and access to a walk-out balcony that takes you to the backyard. Your primary bedroom sits on the main floor with walk-out access, an ensuite 5-piece bath, and an attached walk-in closet. In the basement, there are four additional spacious bedrooms and two full bathrooms. Along with the additional rooms, there is also a large laundry room, an office, an open walk-out living room, and a second kitchen. This home has an attached oversized 4-car garage with new doors already installed. The property is zoned for up to two horses and already has a two-stall barn with an attached paddock. The seller is actively continuing to update the home, new stucco is to be started within the next two weeks. This is a unique opportunity for a buyer to select finishes on a newly renovated home.
- Type:
- Other
- Sq.Ft.:
- 925
- Status:
- Active
- Beds:
- 2
- Year built:
- 2006
- Baths:
- 1.00
- MLS#:
- 2393377
- Subdivision:
- Prairie Walk On Cherry Creek
ADDITIONAL INFORMATION
Welcome Home! Don't miss this main level updated condo overlooking the greenbelt. Enjoy the open kitchen with slab granite counter tops and white cabinets and black appliances. Dining & great room with fireplace and patio access. Nice size master with walk-in closet and sliding glass door to private patio. Full bathroom with slab granite countertops and tile flooring. Second bedroom for your guests, or work from home. HOA includes clubhouse, fitness center, outdoor swimming pool and hot tub. Walk to park, playground and volleyball court.
- Type:
- Single Family
- Sq.Ft.:
- 3,316
- Status:
- Active
- Beds:
- 4
- Lot size:
- 0.17 Acres
- Year built:
- 1998
- Baths:
- 4.00
- MLS#:
- 8599127
- Subdivision:
- Stonegate
ADDITIONAL INFORMATION
******SHOWINGS BY APPOINTMENTS ONLY 24 hours advance notice minimum: The sale and the possession is subject to the existing lease: Current rent $3775 Lease expires 09/30/2024 Investment property, a rental, no SPD. Welcome to this elegantly designed 2-story corner home in the sought-after Stonegate community. Offering 3,357 sq ft of luxurious living space, this home is a perfect blend of style and comfort. From its 4 bedrooms, home office, and spacious loft to its 4 exquisite bathrooms, this home checks all the boxes. As you step inside, you're greeted by gleaming hardwood floors that lead you to an expansive kitchen. Outfitted with high-end granite countertops, a generous island with barstool seating, and a top-of-the-line gas range, the kitchen is every chef's dream. The open-concept design seamlessly connects the kitchen to an informal dining space and a 2-story family room, featuring a charming gas fireplace framed in granite and ample space for media. The main level boasts not just one, but multiple living spaces—including a formal dining room, living room, and a dedicated study—alongside a convenient laundry room and a chic half-bath. Venture upstairs to find a luxurious primary suite with vaulted ceilings, a 5-piece ensuite bath featuring tasteful tile flooring, cherry cabinets, and an expansive walk-in closet complete with a central island for extra storage. The upper level also offers 2 additional bedrooms, a sizable loft easily convertible into a 5th bedroom, and another full bathroom. The fully finished basement is an entertainer’s paradise, featuring a state-of-the-art media room with a bar area, an additional bedroom, and a 3/4 bath. Step outside to the fenced, paver patio backyard that becomes a private sanctuary when the trees are in full bloom. Take advantage of Stonegate's top-tier amenities, including community pools, clubhouse, and tennis courts.
- Type:
- Single Family
- Sq.Ft.:
- 4,089
- Status:
- Active
- Beds:
- 4
- Lot size:
- 0.2 Acres
- Year built:
- 2012
- Baths:
- 5.00
- MLS#:
- 9598053
- Subdivision:
- Villages Of Parker
ADDITIONAL INFORMATION
STUNNING RANCH WITH FINISHED BASEMENT, MOUNTAIN AND GOLF COURSE VIEWS FROM THE OVERSIZED COVERED FRONT PATIO AND COVERED BACK DECK!*GOLF COMMUNITY!*4 BEDROOMS, 5 BATHROOMS, FINISHED BASEMENT AND LOTS OF OUTDOOR LIVING SPACE!*EAT-IN GOURMET KITCHEN W/ENORMOUS ISLAND, DOUBLE OVENS, GAS COOK TOP, OVERSIZED PANTRY, VAULTED EATING NOOK AND TONS OF CABINETRY*GLEAMING HARDWOODS, TALL CEILINGS AND DOORS WITH CUSTOM FINISHES THROUGHOUT*HIGH CEILINGS AND TALL DOORS IN THE FINISHED BASEMENT*OPEN GREAT ROOM DESIGN W/GAS FIREPLACE, CUSTOM BUILT-INS, TUMBLED MANTLE AND VAULTED CEILING*FORMAL DINING ROOM W/LARGE WINDOWS*PRIVATE PRIMARY SUITE W/GAS FIREPLACE, CUSTOM DRESSERS AND LOTS OF BEAUTIFUL WINDOWS*SPA LIKE BATH WITH SOAKING TUB, DUAL SINKS, LARGE SHOWER & HUGE WALK-IN CLOSET*LARGE SECONDARY BEDROOMS SHARE A PRIVATE JACK AND JILL BATH*MUD ROOM/LAUNDRY ROOM W/UTILITY SINK*MAIN FLOOR POWDER ROOM FOR GUESTS*FINISHED BASEMENT W/MEDIA AREA, GAME ROOM AREA, 4TH BEDROOM W/PRIVATE ENSUITE BATH, POWDER BATH FOR GUESTS AND TONS OF UNFINISHED STORAGE!*COVERED FRONT PORCH W/PANORAMIC MOUNTAIN VIEWS*COVERED BACK DECK WITH LUSH LAWN, TREES, GARDENS AND VIEWS OF BLACK BEAR GOLF COURSE*HUGE OVERSIZED 3-CAR GARAGE W/BUMP OUT, COATED FLOOR & SUPER HIGH CEILINGS...ROOM FOR A LIFT*COULD EASILY ACCOMMODATE UP TO 5 CARS!!*MASTER PLANNED COMMUNITY W/POOL, TENNIS COURTS, TRAILS, PARKS & JUST STEPS TO FIKA COFFEE HOUSE*BRING YOUR BURGERS & GRILL AT THE POOL!*SUPER CLOSE TO THE ELEMENTARY, MIDDLE AND HIGH SCHOOLS*JOIN BLACK BEAR GOLF CLUB & BLACKSTONE COUNTRY CLUB AND PLAY IN YOUR OWN BACKYARD*DON'T MISS THE INCREDIBLE VIEWS FROM THE FRONT & BACK*EXCEPTIONAL OUTDOOR LIVING SPACES W/WESTERN SUN SHADES!*EASY LOCK & LEAVE*LAWN MOWING & SIDEWALK SNOW REMOVAL IS DONE FOR YOU*THIS HOME HAS IT ALL!*FEELS LIKE A CUSTOM HOME AT A FRACTION OF THE PRICE!
$2,490,000
7076 Inspiration Drive Parker, CO 80138
- Type:
- Single Family
- Sq.Ft.:
- 5,329
- Status:
- Active
- Beds:
- 5
- Lot size:
- 17.34 Acres
- Year built:
- 1950
- Baths:
- 4.00
- MLS#:
- 6784062
- Subdivision:
- Metes & Bounds
ADDITIONAL INFORMATION
Spring is here and this beautiful property is back on the market! Phenomenal opportunity to own a large horse property in Parker with water rights! With quick access to Parker Road and C470, the location can't be beat. This 17+ acre property has panoramic mountain views, views of downtown, rolling pastures, and so much potential nestled in Ponderosa Pines. Enjoy the diverse wildlife from your spacious enclosed porch with floor-to-ceiling windows surrounded by hundreds of trees providing ultimate privacy. Cozy up by the fireplace and enjoy the incredible views from the massive living room. New floors in the living room and dining room offer a fresh look. Upstairs you’ll find a sunroom flooded with natural light, perfect as an office or artist's retreat—plus access to the roof which could be transformed into a rooftop deck. The spacious owner’s suite has wood floors, incredible views, and a full bath with a walk-in closet. There are two additional large bedrooms and two full baths in the main house. The sizeable brick patio is a great spot for gatherings and enjoying Colorado’s summer days. Fido will have plenty of space to play in the large fenced-in yard. At the back of the house is a mother-in-law suite with 2 bedrooms, a Jack-and-Jill bathroom, kitchen, living room, and a private entrance. Head out to your barn, which includes 6 stalls, 2 tack rooms, and a storage room. Saddle up to go riding in your 16,000-square-foot outdoor arena. The newer storage building provides ample space for equipment or use as a workshop. The commercial business provides a monthly income to the owner of this unique property. This newer building is 3,300 sq ft with a separate parking area. The main septic lines to the house have been replaced, two newer septic tanks & leach fields. Two wells, one was drilled in 2018, a new well pressure tank, new electrical panels, a 15,000-gallon fire cistern, & numerous hydrants. This is a one-of-a-kind property in Parker! Property is being sold as-is!
$4,250,000
8615 Witez Court Parker, CO 80134
- Type:
- Single Family
- Sq.Ft.:
- 7,054
- Status:
- Active
- Beds:
- 4
- Lot size:
- 2.81 Acres
- Year built:
- 2023
- Baths:
- 7.00
- MLS#:
- 5597798
- Subdivision:
- Colorado Golf Club
ADDITIONAL INFORMATION
Stunning contemporary residence thoughtfully designed by Michael Perez to take complete advantage of the views from Longs Peak to Pikes Peak from this 2.81 acre homesite. Michael has achieved both national and state design awards though the Denver HBA and NAHB including Best Custom Home MAME award and Best in America Living Awards (BALA) and his innovative design excellence is evidenced at 8615 Witez Court. This smart, flowing floorplan contains 7,054 finished Sq.Ft., 1,016 unfinished and a 1,504 Sq.Ft. 4 car garage. Hallmark Custom Homes was founded in 2002 and is owned by Tom Matthys, a second-generation builder. Tom combines the unique combination of years of hands on experience building homes, followed by years of successful corporate business experience as a CPA, business development/project manager, CFO, finance executive and business consultant. Attention to detail, fiscal accountability and integrity are core competencies driving to successful delivery of distinctive homes of enduring value and the “Hallmark” of quality and excellence. One of a kind architectural details paired with world class craftmanship, extraordinary finishes and materials create a residence like no other at Colorado Golf Club. Convenient, smart and easy main floor living includes a custom chef's kitchen with top of the line appliances, breakfast nook, dining and living area, master suite, guest suite, office, laundry and garage. The lower level includes 2 additional bedrooms both with ensuite baths, large family room, fitness room, unfinished optional golf simulator room and storage. The upper level consists of a stand along loft for additional entertaining and a private deck. Outdoor living space includes 2,000+ Sq.Ft. above grade of which 1,100+ Sq.Ft. is covered. There is an additional 1500+ Sq.Ft. at grade outdoor living. Colorado Golf Club is ranked the 4th best golf course in Colorado. Membership available. Realize your dream!
- Type:
- Single Family
- Sq.Ft.:
- 2,424
- Status:
- Active
- Beds:
- 3
- Lot size:
- 0.12 Acres
- Year built:
- 2006
- Baths:
- 4.00
- MLS#:
- 3827711
- Subdivision:
- Horse Creek
ADDITIONAL INFORMATION
Beautiful 3 Bedroom, 4 Bathroom home in Horse Creek. Curb appeal abounds with a welcoming covered front porch. The Kitchen includes an island, pantry, stainless steel appliances including double-oven, subway tile backsplash and quartz countertops, maple hardwood floors, and cabinets. The family room is cozy with a gas fireplace, media alcove, and art niches. The primary bedroom suite features vaulted ceilings, a 5-piece bath ensuite bath with an oversized soaking tub and glass walk-in shower with bench, and a walk-in closet. The loft expands the living area to use as an office, reading nook, or play area. Enjoy privacy on the deck that overlooks the backyard and open space. Walk-out basement has ¾ bath and ample space for future expansion. The HOA amenities include a community pool. Walk/bike to Gold Rush elementary school, or Fire Fly Park. Minutes to Parker Rd, I-25 and E-470 for an easy commute.
$8,600,000
6233 Crowfoot Valley Road Parker, CO 80134
- Type:
- Single Family
- Sq.Ft.:
- 3,916
- Status:
- Active
- Beds:
- 4
- Lot size:
- 97 Acres
- Year built:
- 1996
- Baths:
- 4.00
- MLS#:
- 4753711
- Subdivision:
- Parker
ADDITIONAL INFORMATION
Very rare opportunity to own this large parcel of 97 acres in heart of Parker, with creek bed, trees, rock outcroppings & panoramic views, close to schools, shopping, country club, and so much more, these kind of listings are not often in Douglas County. Endless opportunities , within in a mile Epic homes, Pradera Celebrity community, Trails at Crowfoot, Toll Brothers, Looking Glass subdivisions. 10 min to Super Walmart, Target, shoppings, Park Meadow Malls Lone Tree, Out let malls Castle Rock and 16 min to DTC. This entire area is transforming into a sprawling neighborhoods and creating a high demand for the acreages like this. The new developing opportunities are quickly vanishing here, creating high demand for the beautiful land like this with a live creek and rolling hills. Own this before it's gone and create your legacy !! Decreed Water rights, Electric lines in the property, Great fit for the developers and builders.
$3,897,000
8296 Whisper Wood Court Parker, CO 80134
- Type:
- Single Family
- Sq.Ft.:
- 5,923
- Status:
- Active
- Beds:
- 4
- Lot size:
- 2.23 Acres
- Year built:
- 2023
- Baths:
- 6.00
- MLS#:
- 3333893
- Subdivision:
- Colorado Golf Club
ADDITIONAL INFORMATION
Everyone wants to have a luxury home that has all the features to make them feel comfortable and also be aesthetically pleasing. This Colorado Golf Club private lot with 100 foot pine trees and adjacent to the golf course is the perfect setting by the perfect builder to take full advantage of the site and location. Sterling Custom Homes has mastered designs for luxury living and it starts with the kitchen at 8296 Whisper Wood Ct which is a masterpiece. This home will have every upgrade imaginable for the most discriminating buyers who love to entertain, have family gatherings and enjoyable dinner parties. Bold textures, rich hues and state of the art materials, Sterling Custom Homes has designed and created bringing the outside to the inside with perfect symmetry in design through creative window and door layouts. Blending the outdoor and indoor living spaces, and mimicking the look of the indoors outside, offers an excellent opportunity to create lavish entertainment areas and enjoy the Colorado weather. A Sterling Custom Homes design always offers the best of luxury bedrooms and bathrooms and this home is no exception. “Luxury” means it includes light, space in the sleeping area, spa-worthy features in the bathrooms, as well as comes with amenities that add beauty, comfort, and innovative functionality. When it comes to Smart Technology Sterling Custom Homes are outfitted with cutting-edge network-connected systems, equipment and appliances that can remotely and automatically be controlled. Convenience is what makes smart home features a must for luxury living. This home offers, an amazing master dressing room as an extension of the bedroom. A huge walk-in closet with proper lighting, mirrors and racks. Fun entertainment area will make this home on Whisper Wood Court a one of a kind living experience.
Andrea Conner, Colorado License # ER.100067447, Xome Inc., License #EC100044283, [email protected], 844-400-9663, 750 State Highway 121 Bypass, Suite 100, Lewisville, TX 75067

The content relating to real estate for sale in this Web site comes in part from the Internet Data eXchange (“IDX”) program of METROLIST, INC., DBA RECOLORADO® Real estate listings held by brokers other than this broker are marked with the IDX Logo. This information is being provided for the consumers’ personal, non-commercial use and may not be used for any other purpose. All information subject to change and should be independently verified. © 2024 METROLIST, INC., DBA RECOLORADO® – All Rights Reserved Click Here to view Full REcolorado Disclaimer
| Listing information is provided exclusively for consumers' personal, non-commercial use and may not be used for any purpose other than to identify prospective properties consumers may be interested in purchasing. Information source: Information and Real Estate Services, LLC. Provided for limited non-commercial use only under IRES Rules. © Copyright IRES |
Parker Real Estate
The median home value in Parker, CO is $690,000. This is lower than the county median home value of $722,400. The national median home value is $338,100. The average price of homes sold in Parker, CO is $690,000. Approximately 71.62% of Parker homes are owned, compared to 24.05% rented, while 4.33% are vacant. Parker real estate listings include condos, townhomes, and single family homes for sale. Commercial properties are also available. If you see a property you’re interested in, contact a Parker real estate agent to arrange a tour today!
Parker, Colorado has a population of 57,311. Parker is more family-centric than the surrounding county with 48.42% of the households containing married families with children. The county average for households married with children is 42.97%.
The median household income in Parker, Colorado is $120,075. The median household income for the surrounding county is $127,443 compared to the national median of $69,021. The median age of people living in Parker is 35.6 years.
Parker Weather
The average high temperature in July is 86.8 degrees, with an average low temperature in January of 17.2 degrees. The average rainfall is approximately 18 inches per year, with 76.8 inches of snow per year.
