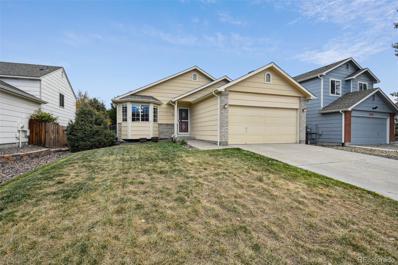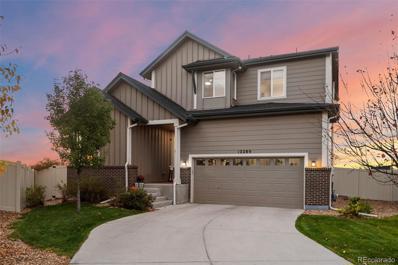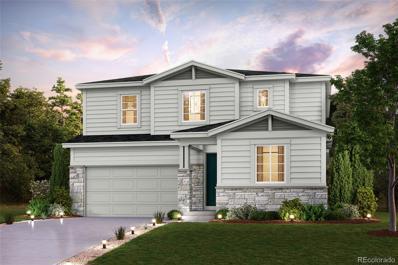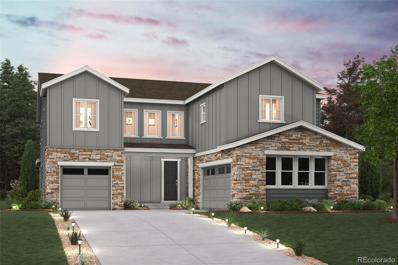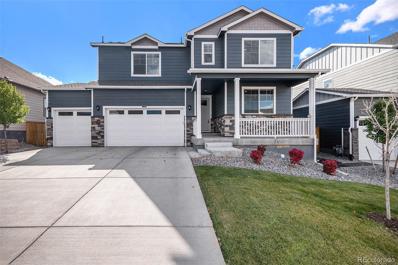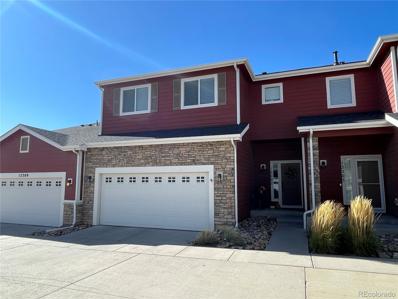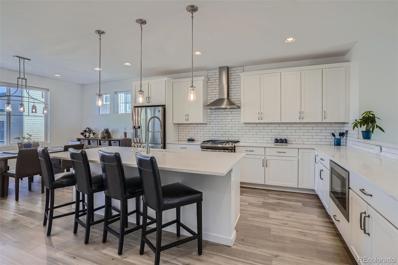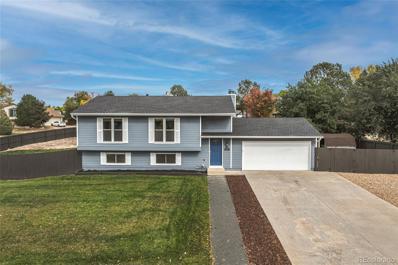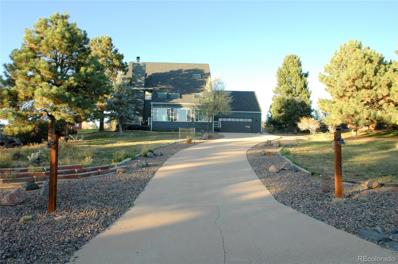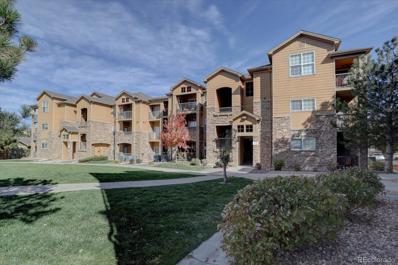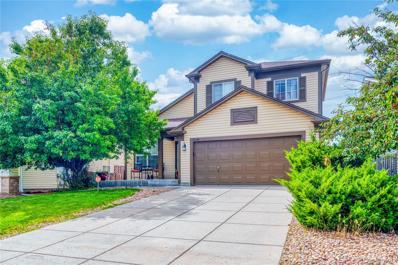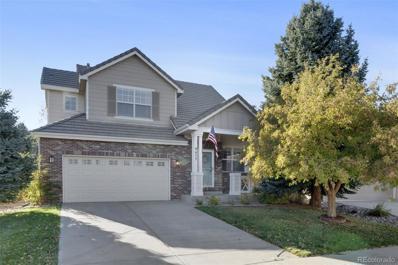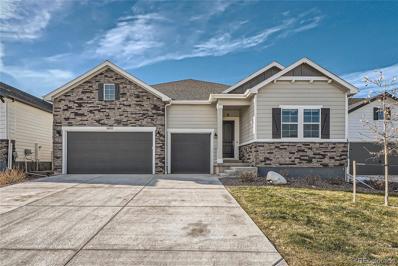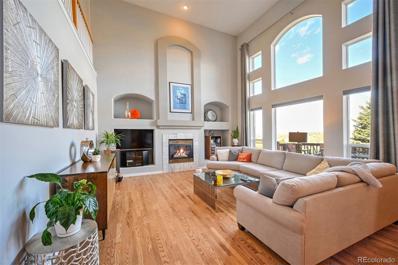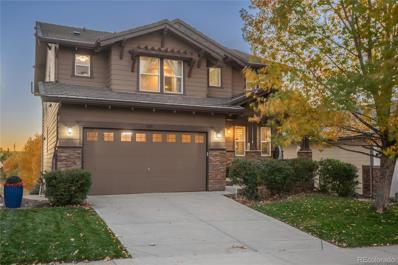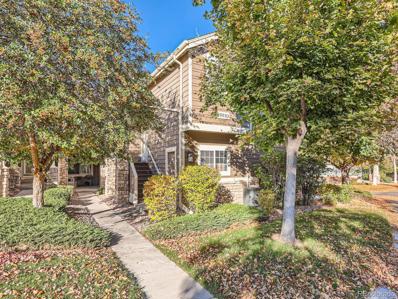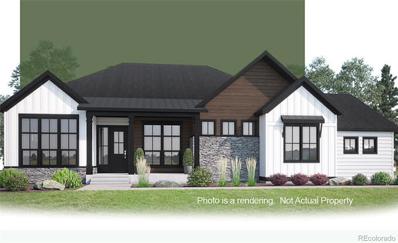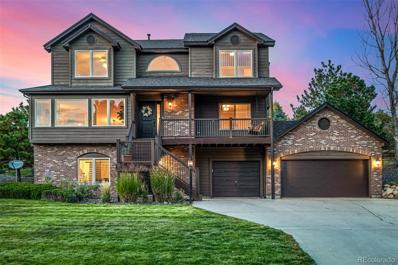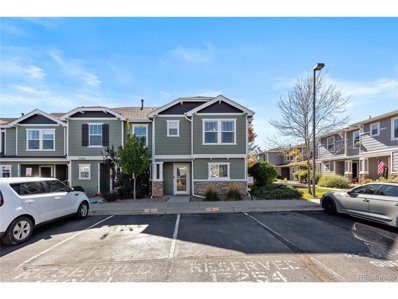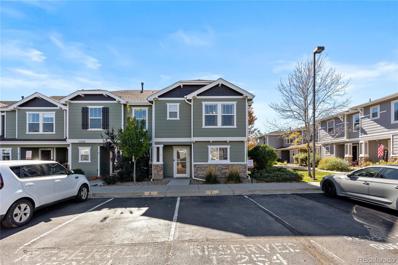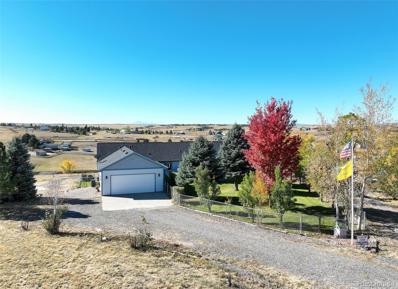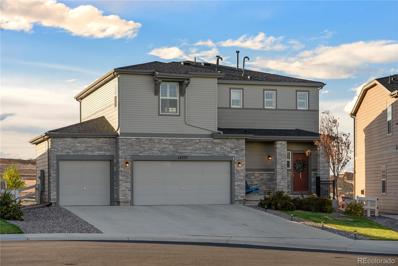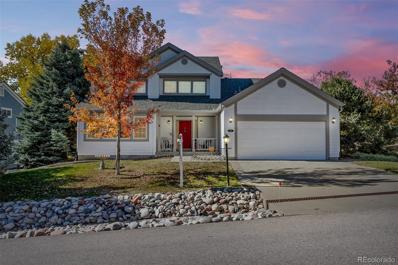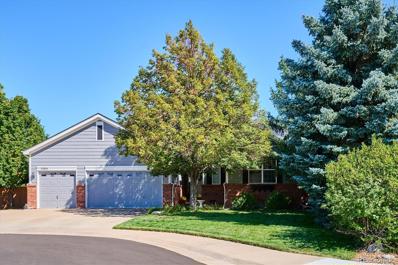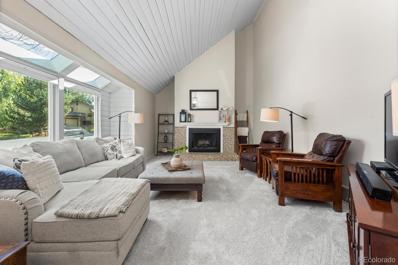Parker CO Homes for Sale
- Type:
- Single Family
- Sq.Ft.:
- 2,063
- Status:
- Active
- Beds:
- 4
- Lot size:
- 0.12 Acres
- Year built:
- 1997
- Baths:
- 3.00
- MLS#:
- 9342640
- Subdivision:
- Canterberry Crossing
ADDITIONAL INFORMATION
Nestled in a lovely neighborhood, this charming 4-bedroom, 3-bathroom residence at 11012 Blackwolf Lane offers the perfect blend of comfort and style. As you step inside the foyer, you'll be greeted by a spacious open floor plan that seamlessly connects the living, dining, and kitchen areas, ideal for both entertaining and everyday living. The modern and updated kitchen boasts stainless steel appliances, soapstone countertops, and ample cabinet space, making it a chef's delight. Retreat to the primary suite, complete with a private bathroom and large walk-closet. Two additional main level bedrooms provide plenty of space for family, guests, or a home office. Downstairs the finished basement offers a wonderful additional living space and another spacious bedroom complete with an attached bathroom. Enjoy Colorado outdoor living in the private landscaped backyard, perfect for summer barbecues or peaceful evenings under the stars. The attached two-car garage offers convenience and additional storage. Located just minutes from parks, trails and shopping, this home is perfect for anyone seeking both comfort and community.
- Type:
- Single Family
- Sq.Ft.:
- 3,222
- Status:
- Active
- Beds:
- 4
- Lot size:
- 0.17 Acres
- Year built:
- 2016
- Baths:
- 4.00
- MLS#:
- 7607783
- Subdivision:
- Horseshoe Ridge
ADDITIONAL INFORMATION
Welcome to your dream home in the sought-after Horseshoe Ridge neighborhood of Parker, Colorado! Built in 2016 with a single owner, this gorgeous gem shines with an open floor plan bathed in natural light—perfect for everyday living and entertaining. The chef’s kitchen steals the show with a massive island that’s ready for gatherings, morning coffee, or simply showing off your culinary skills. A spacious main-floor office provides a great workspace, while upstairs, the private master suite awaits along with two comfy secondary bedrooms. And don’t forget the fully finished basement, designed for fun and flexibility! Enjoy movie nights in the media room, host overnight guests in the extra bedroom, and make use of the flex space for play, hobbies, or even a second office. Out back, the large, beautifully landscaped yard backs to open space for ultimate privacy. Relax on the custom composite deck, drink in the sweeping sunset views, and savor the Colorado lifestyle at its best. Brand new roof has just been installed and everything has been meticulously maintained. This house is ready to become your forever home—come fall in love!
- Type:
- Single Family
- Sq.Ft.:
- 2,940
- Status:
- Active
- Beds:
- 4
- Lot size:
- 0.13 Acres
- Year built:
- 2024
- Baths:
- 4.00
- MLS#:
- 5718132
- Subdivision:
- Alder Creek
ADDITIONAL INFORMATION
On the main floor of this elegant two-story floorplan, you’ll be inspired by open-concept layout, anchored by a spacious great room, an ample dining area and a well-appointed kitchen—boasting a generous walk-in pantry, center island and direct access to the back yard. Additional main-floor highlights include a private study, a valet entry off the garage and an oversized coat closet. As you make your way upstairs, you’ll find three secondary bedrooms (one with its own private en-suite bath and the other sharing a hall bath) a conveniently located laundry room, loft, and a spacious primary suite, featuring a walk-in closet and deluxe private bathroom with dual vanities and walk-in shower. Finishes include gray cabinets, quartz counter tops, LVP flooring throughout entire main level, upgraded carpet/pad, stainless steel appliances, full kitchen backsplash, open railing, tiled bathroom floors and more! Photos are not of this exact property. They are for representational purposes only. Please contact builder for specifics on this property.
$1,154,160
13710 Emerald Lake Street Parker, CO 80138
- Type:
- Single Family
- Sq.Ft.:
- 3,664
- Status:
- Active
- Beds:
- 5
- Lot size:
- 0.33 Acres
- Year built:
- 2024
- Baths:
- 5.00
- MLS#:
- 4877376
- Subdivision:
- Trails At Smoky Hill
ADDITIONAL INFORMATION
WALK OUT CUL-DE-SAC LOT! The Harvard plan boasts a dazzling layout and versatile functionality. Upon entering, a grand two-story foyer leads you underneath a second-floor catwalk and into an expansive vaulted great room. The great room also flows into a beautiful kitchen with a large center island, a walk-in pantry and a charming breakfast nook with a slider to the covered patio. Additional main-floor highlights include a study with french doors, a bedroom with its own attached private bathroom, and a formal dining room off the foyer—boasting special access to the kitchen. Upstairs, you'll find a versatile loft, three more secondary bedrooms—one with an attached bathroom—and a sprawling primary suite with a walk-in closet and a private dual-vanity bathroom including a free standing tub. A full unfinished walk out basement completes the home. Professional design selections included. Photos are not of this exact property. They are for representational purposes only. Please contact builder for specifics on this property.
- Type:
- Single Family
- Sq.Ft.:
- 2,794
- Status:
- Active
- Beds:
- 5
- Lot size:
- 0.15 Acres
- Year built:
- 2022
- Baths:
- 4.00
- MLS#:
- 3793191
- Subdivision:
- Trails At Crowfoot
ADDITIONAL INFORMATION
Incredible Opportunity! Priced $70k Below New Build Cost! Gorgeous Home! Premium Location Backing to Greenbelt! Views of the Bluffs! Great Outdoor Living Spaces! Covered Front Porch! Move-in Ready! 3-Car Garage! 5 Bedrooms! 4 Full Baths + Loft! Light, Bright & Open Floor Plan! Wide Plank Flooring! Designer Paint! Huge Modern Kitchen! White Cabinets! Quartz Countertops! Stainless Steel Appliance! Gas Range! Pantry! Center Island! Spacious Breakfast Room! Large Great Room with Gas Fireplace! LED Lighting! Main Floor Guest Suite/Study/Office! Full Bath! 4 Bedrooms Up! Huge Primary Suite with Retreat! 5th Bedroom Ensuite Bath! Spacious Secondary Bedrooms! Laundry Up! Large Low Maintenance Yard! Turf with Sprinklers! Covered Deck/Patio! High Efficiency Furnace! Tankless Water Heater! Finished 3-Car Garage! Amazing Community Amenities with Pool, Clubhouse, Tennis, Pickleball, Basketball, Playground, Picnic/Shade Shelters, Soft-Surface Jogging Trail, Baseball & Multi-Use Sports Field! Golf Cart Negotiable!
- Type:
- Townhouse
- Sq.Ft.:
- 2,001
- Status:
- Active
- Beds:
- 3
- Lot size:
- 0.04 Acres
- Year built:
- 2016
- Baths:
- 3.00
- MLS#:
- 9527006
- Subdivision:
- Pine Bluffs
ADDITIONAL INFORMATION
Welcome to luxury living with zero maintenance in this impeccably upgraded townhome, featuring breathtaking, unobstructed views of Mt. Evans and city lights. Step inside to discover an open-concept design with soaring ceilings and hardwoods throughout the main level and upstairs hallway. The gourmet kitchen is a chef’s dream, showcasing granite slab countertops, a sleek stainless steel farm sink, custom cabinetry, and a complete Whirlpool stainless appliance package. Retreat to the expansive 23' x 17' master suite, complete with an opulent bath and a closet that feels like a room in itself. High-end lighting, ceiling fans, and remote-controlled blinds add convenience and style, while an entire wall of built-in storage in the garage offers ample space. An upstairs office/loft provides versatility, and the covered back porch with an awning invites you to enjoy the outdoors year-round. This townhome is truly the pinnacle of sophisticated, low-maintenance living. The location is key, as you can walk to restaurants, you are right next to Hess Road, and the community has a resort-style pool and park with spectacular views. Pre-inspected and repaired.
- Type:
- Single Family
- Sq.Ft.:
- 2,201
- Status:
- Active
- Beds:
- 3
- Lot size:
- 0.06 Acres
- Year built:
- 2021
- Baths:
- 3.00
- MLS#:
- 1517271
- Subdivision:
- Stepping Stone
ADDITIONAL INFORMATION
Welcome home to this listing in the desirable Stepping Stone community! The home offers 3 bedrooms and 3 bathrooms with a total of 2201 finished sq ft. The thoughtful design offers luxury and functionality. The high ceilings and open floor plan brings in an abundance of natural light. Walking in from the 3-car garage you will be welcomed by the convenient mud room. On the main level you have a beautiful family room with a gas fireplace surrounded by floor-to-ceiling stone perfect for relaxation with your family and friends. You will love the spacious kitchen with elegant quartz countertops, large island, and stainless-steel appliances. You will love the self-cleaning oven and gas range. The adjacent dining area has ample space for a large table perfect for entertaining. The large pantry adds to the already abundant storage you have in the kitchen. On the upper floor, the primary ensuite has an abundance of light with two walk-in closets and a private bathroom. You will also find two additional bedrooms and a bathroom located down the hall from the primary. The laundry is conveniently located next to all of the bedrooms. You will love the covered patio right outside the living room. The composite decking offers minimal upkeep. Beneath that you will have plenty of space for a grill, or it can be used as a second entertaining space. The home is equipped with Solar. All of the appliances stay with the home including the washer and dryer. You will love the fully finished garage with epoxy floor and a Chamberlain Smart Garage door that can controlled from the comfort of your phone. The home is equipped with the Yale SmarkLock system. The Stepping stone community features great amenities with a beautiful clubhouse, pool, and a playground. Plenty of hiking trails, Hess Incline local parks and dog parks. Top rated Douglas schools. Easy access to I-25, E-470, DIA and Park Meadows mall. Great restaurants and shopping just minutes away. This home is a must see!
$575,000
11154 Donley Drive Parker, CO 80138
- Type:
- Single Family
- Sq.Ft.:
- 1,858
- Status:
- Active
- Beds:
- 4
- Lot size:
- 0.35 Acres
- Year built:
- 1981
- Baths:
- 2.00
- MLS#:
- 6675000
- Subdivision:
- Parker North
ADDITIONAL INFORMATION
Desirable Parker home on a massive corner lot, fully fenced yard with an insane amount of parking space!. Newly landscaped front yard with smart sprinkler system, newly stained fencing, new exterior paint, and roof. This home is sporting new flooring in the entry, brand new LG appliances and "all in one" washer/dryer plus new paint in the upper level bedrooms. With the open flow of this home entertaining is a breeze especially with the oversized deck (Being updated 11/1) with stairs down into the backyard which is patiently waiting for YOUR vision of an outdoor oasis to come to life! Do not let this one be the "1 that Got Away" ******Open House Sept 20th from 2pm to 4pm and Sunday from Noon to 2pm*******
$730,000
8121 Windwood Way Parker, CO 80134
Open House:
Sunday, 11/17 12:00-4:00PM
- Type:
- Single Family
- Sq.Ft.:
- 2,792
- Status:
- Active
- Beds:
- 4
- Lot size:
- 0.36 Acres
- Year built:
- 1984
- Baths:
- 3.00
- MLS#:
- 9777558
- Subdivision:
- The Pinery
ADDITIONAL INFORMATION
Welcome to The Pinery. One of Parker's favorite & sought after gems having a get-away Rocky Mountain vibe with large lots, mature trees, & unique custom homes. Enjoy the placement of this home set to take in the sunshine & solar gains when appreciated the most in the fall and winter. This 4 bedroom, 3 bath home is sure to please & the vaulted sun room having motorized automatic sky lights with operational shades & closure at the detection of precipitation. The kitchen is delightful with updates like induction cooktop, slab granite counters, wall oven & microwave, designer Succulent cabinetry with roller drawers, tile flooring, LED lighting, reverse osmosis drinking water system, wine fridge (in basement), & pantry. The master bedroom suite is bright & cheerful with vaulted ceilings, automatic sky light, 5-piece master bath with slab granite, jetted tub, walk-in closet, & tile flooring. Be comfortable any weather with upgraded energy efficient double pane windows & professionally finished casings framing out each one. Major upgrades have been completed as in a new 2-stage Lennox high efficiency furnace, James Hardie designer factory-colored Iron Gray fiber cement lap siding & trim, new architectural class 4 impact roofing, gutters and downs spouts, radon mitigation installed, new interior paint, garage door & opener efficient Quite Cool attic fan, & LED lighting. South facing front for faster snow melt driveway. Escape to the peaceful backyard with lovely pine trees professionally spaded-in to complete the mood for relaxation on the deck or the spacious patio all of this backing to Douglas County open space with pathways. Enjoy the convenient deck on the south side of the home during the cooler months & evenings. Better than new with great schools, low property taxes, no Metro Dist. low HOA dues. HOA and trash paid for 2025. This wonderful home has so much to offer. Set a showing today & be in your new home to enjoy The Town of Parker Christmas season.
- Type:
- Condo
- Sq.Ft.:
- 1,180
- Status:
- Active
- Beds:
- 2
- Year built:
- 2006
- Baths:
- 2.00
- MLS#:
- 4877220
- Subdivision:
- Prairie Walk On Cherry Creek
ADDITIONAL INFORMATION
Community amenities and location matter and this is one of the best. This community has an outstanding clubhouse, fitness center, pool, hot tub and park; PLUS it backs directly to Cherry Creek Open Space and its miles of trails. Add to that, it is two minutes from grocery shopping, medical services, RTD Park & Ride, restaurants & a host of other shopping / recreation and you have a winning formula for fun and convenience inside AND outside your home. Another bonus, thanks to it being in unincorporated Douglas County, your property taxes are low and so are taxes on major purchases like cars, appliances etc. With South and East facing windows, this end unit is awash in natural light for a cheerful feel throughout. The primary suite has its own private bathroom, and the spare bathroom is generously sized and convenient for guests or roommates. Each bedroom has its own balcony and a walk-in closet. A brand-new furnace and air conditioning adds to this home's great value for the price. Access is easy so schedule a showing as soon as you want.
- Type:
- Single Family
- Sq.Ft.:
- 2,565
- Status:
- Active
- Beds:
- 5
- Lot size:
- 0.16 Acres
- Year built:
- 2000
- Baths:
- 4.00
- MLS#:
- 2236089
- Subdivision:
- Villages Of Parker
ADDITIONAL INFORMATION
Discover this stunning home, where modern updates and timeless charm come together. Step inside to find new flooring throughout, a stylish kitchen backsplash, and rustic barn-wood accent walls. The kitchen is equipped with brand-new appliances, 42” cabinets, granite countertops, and a granite sink. The inviting front porch, spacious backyard with Trex decking, and sturdy retaining walls make outdoor living a breeze. Inside, enjoy vaulted ceilings in the living room and master bedroom, bathrooms conveniently located on every floor, and a master bathroom featuring a separate tub and shower. The guest bathroom offers a tub with a sleek glass shower door. The finished basement includes a bonus room and access to a crawl space for extra storage. Plus, all furniture is negotiable! Don’t miss out—schedule your visit today before it’s gone!
$590,000
9477 Longford Way Parker, CO 80134
- Type:
- Single Family
- Sq.Ft.:
- 1,652
- Status:
- Active
- Beds:
- 3
- Lot size:
- 0.2 Acres
- Year built:
- 2002
- Baths:
- 3.00
- MLS#:
- 1810264
- Subdivision:
- Stonegate
ADDITIONAL INFORMATION
LOVE WHERE YOU LIVE! Discover Your Dream Home in the highly sought-after Stonegate Neighborhood in Parker! Nestled in a secluded cul-de-sac, this stunning home offers an open floor plan and massive private backyard. With three spacious bedrooms and three luxury remodeled bathrooms, including a magnificent primary ensuite, a full guest bath, and a convenient half bath on the main floor, this home is designed for comfort and style. The interior boasts new light fixtures, engineered scraped hardwood floors, and a marble-flanked gas fireplace in the family room. Vaulted ceilings greet you as you enter the living room and continue with 9-foot ceilings throughout the main floor. The modern kitchen features, 42-inch cabinets, granite and stainless-steel appliances. An oversized attached two-car garage and a durable tile roof add to the home’s appeal. New furnace and A/C installed in 2020 Just around the corner from elementary and high school, as well as community pool, large green space, playground, and trails. Stonegate’s amenities are second to none, and include multiple swimming pools, tennis courts, pickleball courts, sand volleyball, a basketball court, and disc golf. This community provides endless opportunities for recreation and relaxation. Conveniently located close to E-470 and I-25, this home offers easy access to the Denver Tech Center, Inverness, Meridian, and downtown Denver. Make it yours today to experience the unparalleled lifestyle that Stonegate has to offer!
$945,000
5695 Cadara Way Parker, CO 80134
- Type:
- Single Family
- Sq.Ft.:
- 5,330
- Status:
- Active
- Beds:
- 4
- Lot size:
- 0.19 Acres
- Year built:
- 2022
- Baths:
- 4.00
- MLS#:
- 6483608
- Subdivision:
- Stone Creek Ranch
ADDITIONAL INFORMATION
Almost new home built in 2022 in Stone Creek Ranch. This beautiful home boasts over 5,800 sq. ft. with 4 bedrooms and 4 bathrooms. An airy formal dining area atop the staircase opens to the spacious living room with gas fireplace alongside the modern gourmet kitchen, featuring a large island, stainless steel appliances, gas cooktop, double ovens, and sleek quartz counters with a complementary backsplash. A second dining area opens through sliding glass doors to the covered patio with built-in speakers looking out on the fully fenced back yard with fresh new landscaping. Back inside, another complete private suite is available on the main level with its own walk-in closet and attached full bathroom, perfect for guests or multi-generational accommodations. An office or third bedroom, and laundry room with utility sink and thoughtful cabinetry round out the main floor. Downstairs, a finished basement expands entertainment options with a separate media room through double doors to view all your blockbusters in style, along with a wet bar, and abundant room for games, dining, and other recreation. A fourth bedroom and a fourth bathroom also reside on the lower level. Additional space for storage can be found in the unfinished room or three-car garage. This home is perfectly situated just down the street from access to the Cherry Creek Trail, 11 minutes from Downtown Parker, and 18 minutes from Downtown Castle Rock.
- Type:
- Single Family
- Sq.Ft.:
- 4,456
- Status:
- Active
- Beds:
- 4
- Lot size:
- 0.28 Acres
- Year built:
- 2001
- Baths:
- 5.00
- MLS#:
- 8516715
- Subdivision:
- Canterberry Crossing
ADDITIONAL INFORMATION
This beautiful home is located in the gated community of Cypress Ridge at the Canterberry Crossing neighborhood, it sits in the hills on the east side of Parker which gives residents striking views of both the golf course & open space. Home offers these views right from their back deck & the backyard & sits right on the golf course -11th tee. Homeowners are the original & the home is well maintained. DR Horton builder, 4 Bedrooms plus loft & 5 Bathrooms, finished basement, 3 car garage w/service door, new roof May 2024. The bedroom on the main level with French doors, can be set up as a study/den, main floor 3/4 bathroom & separate laundry room w/cabinets & deep sink. Large Kitchen offers 42" cabinets, new cooktop, quarts counters, appliances around 7 years old, back splash & undercabinet lights, beautiful wood floors that were refinished a few years ago, breakfast nook & opens up to the family room w/gas fireplace, deck for entertaining views out into the golf course, open space & wildlife. Upstairs offers a spacious primary bedroom through the French doors w/retreat area w/fireplace to relax after a long day. Oversize primary bathroom: garden jet tub for relaxing, walk-in shower, 2 walk-in closets. Loft for relaxing, play area for the children or you could convert into a 5th bedroom, plus 2 other bedrooms. Enjoy yourself sitting or entertaining at your wet bar in your own basement. The finished basement has a built-in wet bar with pendant lights, mini refrigerator, wine cooler, lots of cabinets, sitting area for 4 stools, great for entertaining, watching movies with family & guests, 3/4-bathroom, other areas can be used for exercise equipment, reading, play area for the children. It’s easy to get out & enjoy the outdoors whether on the bike path or at one of the many parks. During the summer the neighborhood pool and clubhouse are popular places for residents to gather and spend the day. The pool area includes a spacious sun deck & baby pool for the little ones.
$795,000
10285 Kenneth Drive Parker, CO 80134
- Type:
- Single Family
- Sq.Ft.:
- 2,932
- Status:
- Active
- Beds:
- 4
- Lot size:
- 0.12 Acres
- Year built:
- 2013
- Baths:
- 3.00
- MLS#:
- 4865307
- Subdivision:
- Meridian Village
ADDITIONAL INFORMATION
LOCATION, LOCATION! Backing to an open space area with lovely trails and views. This open floor-plan is ideal for entertaining. The formal dining area with double sided fireplace welcomes you in. As you enter the great room, your eyes are drawn to the breathtaking views behind the home. The kitchen boasts upgraded appliances, large island, nook area and walk-in pantry. The upper level is perfect with a large primary suite which has a retreat area, large walk-in closet and primary bath, also 3 additional bedrooms plus an upper level laundry. The huge walk-out basement is ready to finish the way you like. Enjoy the amazing sunsets on the deck with privacy shades, or unwind on the lower level patio with hot tub, patio and no maintenance yard with turf. Love the lifestyle of Meridian Village, close to I-25, C-470, schools, shopping, DIA, neighborhood parks and SO much more.
- Type:
- Townhouse
- Sq.Ft.:
- 1,052
- Status:
- Active
- Beds:
- 2
- Year built:
- 1995
- Baths:
- 2.00
- MLS#:
- 7833308
- Subdivision:
- Creekside Townhomes
ADDITIONAL INFORMATION
This bright and open 2 bedroom, 2 bathroom penthouse unit is waiting for you. It features an open floorplan and all appliances are included, including a newer refrigerator, dishwasher and clothes washer and dryer. It’s close to transportation, shopping, restaurants and hospitals. Stroh Ranch is an active community with numerous community-wide events for residents at the award-winning Center At Creekside which features indoor and outdoor pools, locker rooms, a weight room/fitness facility and racquetball, volleyball, basketball and tennis/pickleball courts, park and trails. The low monthly HOA fee of $48 makes enjoying this award-winning facility cheaper than belonging to a gym! Close to top-rated schools, shopping, dining, hospitals, highways and public transportation. Come take a look!
$1,588,230
9886 Canyon Wind Point Parker, CO 80138
- Type:
- Single Family
- Sq.Ft.:
- 4,917
- Status:
- Active
- Beds:
- 4
- Lot size:
- 1.5 Acres
- Year built:
- 2024
- Baths:
- 5.00
- MLS#:
- 6358341
- Subdivision:
- Vivant
ADDITIONAL INFORMATION
Stunning BRAND NEW Haven RANCH Plan, Positioned on an approx. 1.5 acre CUL-DE-SAC lot. This SPECTACULAR Ranch Style Home is Bright & Open with a Gorgeous Chef's KITCHEN & Additional PREP KITCHEN. Featuring a Magnificent GREAT ROOM Opening to the Beautiful Outdoors, Large COVERED PATIO, and a Stunning Central FIREPLACE. Other Highlights Include a Finished Basement w/Large Rec Room, Bedroom, Bathroom, Flex Room and Wet Bar, a 3 Car Garage and an Array of Additional Features & Upgrades. Conveniently Located Near Schools, Shops, Restaurants and More. This is a Brand New Build and there Still May Be Time to Customize This Home Further with Builder. Completion projection is at least 6-9 months after ground breaking.***The information presented in this listing is considered reliable however, accuracy is NOT GUARANTEED. BUYERS ARE STRONGLY ADVISED AND BEAR RESPONSIBILITY TO INDEPENDENTLY VERIFY ALL INFORMATION AND DETAILS, including but not limited to; square footage, floorplans, designs, features, upgrades, specs, finishes, inclusions & their installation dates, as well as; lot size, taxes, utilities, HOA & Metro District fees & documents, applicable work permits, zoning requirements, and any specific use considerations. BUYER’S SHOULD CONDUCT THEIR OWN thorough investigation of all information, including, without limitation; research of local, city, county, and other public records, & should seek the advice of appropriate professionals. PHOTOS may be of a Model or rendering and Not the Actual Property. ACTUAL HOME AS CONSTRUCTED may Not contain the features & layouts depicted & may vary from photos, renderings & plans. Any SELLER/BUILDER INCENTIVES of any kind must be agreed upon in writing by Builder & Buyer. PROPERTY TAX AMOUNT shown is a Land Only Estimated Amount by County; NOT the actual future amount for the completed home.
$900,000
7837 Windwood Way Parker, CO 80134
- Type:
- Single Family
- Sq.Ft.:
- 3,056
- Status:
- Active
- Beds:
- 4
- Lot size:
- 0.44 Acres
- Year built:
- 1992
- Baths:
- 4.00
- MLS#:
- 4791463
- Subdivision:
- The Pinery
ADDITIONAL INFORMATION
Your DREAM home is here in The Pinery! This gorgeous 4-bed, 4-bath home has been meticulously maintained inside and out. Sits on a large lot, featuring a mature landscape with natural grass & mature trees, creating a serene setting. The home exudes elegance with plantation shutters, abundant natural light, layered crown molding, stylish light fixtures, and tasteful flooring - wood/carpet/wood-look tile in all the right places. You'll LOVE the open layout that showcases an inviting living area with a cozy fireplace! The gourmet kitchen boasts sleek SS appliances, granite counters, a brick backsplash, white shaker cabinetry, a butcher block island, and a peninsula w/breakfast bar. Completing the main level, you have a versatile den with double-door French doors. Three bedrooms await upstairs! The owner's suite boasts fantastic mountain and golf course views, making it feel like a retreat. Its lavish bathroom has dual granite sinks, a soaking tub, a separate shower, & a walk-in closet. The other bedrooms share a Jack & Jill bathroom; one even has a charming loft for a reading nook or TV area. The finished basement is features a mother-in law suite with a separate entrance & full surround sound system! Also, it includes barn doors that open to the 4th bedroom with a walk-in closet. Just off the walkout basement, you'll find an oversized 3.5-car drywalled garage with epoxy flooring, providing ample space for storage and hobbies. Beyond the interiors, the spacious backyard holds its own appeal! The sizable TimberTech deck leads to a paver patio with a fire pit, a built-in grilling area, and a hot tub. The front elevated deck is an added perk for enjoying your morning coffee. This beauty truly has it all, combining modern touches, amazing views, and thoughtful design - ready to welcome you into your forever home. See it! Love it! Live it!
- Type:
- Other
- Sq.Ft.:
- 1,675
- Status:
- Active
- Beds:
- 3
- Year built:
- 2005
- Baths:
- 3.00
- MLS#:
- 7903086
- Subdivision:
- Cottonwood South Condos
ADDITIONAL INFORMATION
Impeccable Parker Townhome Style Condo End Unit!! 2022 Furnace / 6 Panel Doors / Primary Suite / LVP Floors / Pantry / 42" Cabinets / Ceiling Fans / Pedestal Sink / Recessed Lights / Partially Fenced Patio Area / Walk-In Closet / Upper Level Laundry / Brushed Nickel Hardware / 2 Reserved Parking Spaces In Front Of The Unit!! Close To Parks, Paths, Shopping and Lots Of Other Amenities!! Location!! Location!! Location!! Only a .5 mile to Cottonwood Park, Less than a mile walk to David Sonka Dog Park and Westcreek Disc Golf, and Less than a 1.5 miles to Boondocks and Costco!! Unit Is Eligible For $17,500.00 Grant Program!! Ask Listing Agents!!
- Type:
- Condo
- Sq.Ft.:
- 1,675
- Status:
- Active
- Beds:
- 3
- Year built:
- 2005
- Baths:
- 3.00
- MLS#:
- 7903086
- Subdivision:
- Cottonwood South Condos
ADDITIONAL INFORMATION
Impeccable Parker Townhome Style Condo End Unit!! 2022 Furnace / 6 Panel Doors / Primary Suite / LVP Floors / Pantry / 42" Cabinets / Ceiling Fans / Pedestal Sink / Recessed Lights / Partially Fenced Patio Area / Walk-In Closet / Upper Level Laundry / Brushed Nickel Hardware / 2 Reserved Parking Spaces In Front Of The Unit!! Close To Parks, Paths, Shopping and Lots Of Other Amenities!! Location!! Location!! Location!! Only a .5 mile to Cottonwood Park, Less than a mile walk to David Sonka Dog Park and Westcreek Disc Golf, and Less than a 1.5 miles to Boondocks and Costco!! Unit Is Eligible For $17,500.00 Grant Program!! Ask Listing Agents!!
- Type:
- Single Family
- Sq.Ft.:
- 3,654
- Status:
- Active
- Beds:
- 5
- Lot size:
- 5 Acres
- Year built:
- 1997
- Baths:
- 3.00
- MLS#:
- 7582695
- Subdivision:
- Mountain View Ranch
ADDITIONAL INFORMATION
5 Acre Ranch With Mountain Views! Welcome to your dream retreat! Nestled on five acres of stunning landscape, this expansive five-bedroom, three-bathroom walk-out ranch offers an impressive 3,447 square feet of living space, perfect for quiet enjoyment and entertaining. Venture inside to discover an updated kitchen that seamlessly blends modern convenience with rustic charm, featuring high-end appliances and ample storage. The open-concept design flows effortlessly into spacious living areas adorned with beautiful hardwood floors throughout, creating a warm and inviting atmosphere. The expansive deck is ideal for outdoor gatherings or simply soaking in the breathtaking mountain views, and with an included hot tub, relaxation is close by. The solar power system is owned outright. For those with a passion for farming or equestrian activities, the impressive 80' x 40' barn, equipped with water and electricity, provides endless possibilities. Enjoy the freedom of country living with no HOA restrictions, giving you the flexibility to make this property truly your own. Don’t miss the chance to own this exceptional home where tranquility meets functionality! Schedule your showing today!
- Type:
- Single Family
- Sq.Ft.:
- 1,917
- Status:
- Active
- Beds:
- 3
- Lot size:
- 0.16 Acres
- Year built:
- 2020
- Baths:
- 3.00
- MLS#:
- 8349155
- Subdivision:
- Anthology
ADDITIONAL INFORMATION
Live at the end of a quiet cul-de-sac located in one if Parkers new premier neighbors, Anthology. Just four years old, this incredibly maintained and professionally outfitted century home is an absolute one of a kind boasting 3 bedrooms on the second story, open concept living on the main level and a massive attached three car garage. The spacious primary bedroom off the landing upstairs offers all the amenities with a large 3/4 bathroom, a closet with enough space for even your most harsh closet critics and an east facing window that pours in natural light. Upstairs you'll also enjoy the laundry room with a new washer & dryer set. No more going up and down stairs with a laundry basket! Down the hall, off the loft, you'll see the two secondary bedrooms expertly designed and offering ample space as guest rooms, bedrooms, offices or nurseries. Travel downstairs out the slider by the kitchen and you're greeted with a oversized backyard lush with grass and opportunities to create whatever your heart desires for an outdoor space. Leave it as is, expand the patio, add landscaping; you can't go wrong with this backyard! Outside your fence, Anthology is a loved Parker community that offers lots of trails, parks, a pool and plans to expand! Don't miss your opportunity to enter one of Parkers most talked about communities before it's on everyone's radar. Expansion around this area is already happening, the sky is the limit with this property!
$760,000
5123 Red Oak Way Parker, CO 80134
- Type:
- Single Family
- Sq.Ft.:
- 3,910
- Status:
- Active
- Beds:
- 4
- Lot size:
- 0.23 Acres
- Year built:
- 1993
- Baths:
- 4.00
- MLS#:
- 9864571
- Subdivision:
- The Pinery
ADDITIONAL INFORMATION
Welcome to this beautifully maintained home in the highly desirable Pinery neighborhood! Featuring a freshly painted exterior, brand new gutters and downspouts with leaf guards in 2024 as well as a newer roof. This spacious 4-bedroom, 4-bathroom residence offers comfort and convenience in a prime location. As you enter enjoy the soaring ceilings in the foyer that opens into an inviting entertainment space which flows into the updated kitchen equipped with modern appliances adjacent to the cozy den with a fireplace to enjoy on those colder Colorado nights. The main level also features the primary bedroom and en-suite bathroom in addition to the convenience of a half bath for guests. Upstairs are two additional bedrooms, bathroom and a spacious office finished with french glass doors. Step outside to the covered back patio, with mature trees, ideal for enjoying the outdoors year-round. The home features a finished basement, with an updated bedroom and bathroom as well as a kitchenette and provides additional living space perfect for a recreation room, guest suite, or home office or home business. Additional storage room in the basement with custom built in cabinets and crawl space allow for additional room for your stuff! The 2 car garage flows into the mud room/laundry room for added convenience as well. Located within walking distance to Ponderosa High School, this home is perfect for families looking to settle in a great community in the heart of Parker. With its well-kept condition and thoughtful updates, this property offers everything you need for comfortable living. Don't miss out on this opportunity to own a home in one of the most sought-after neighborhoods!
- Type:
- Single Family
- Sq.Ft.:
- 3,944
- Status:
- Active
- Beds:
- 5
- Lot size:
- 0.29 Acres
- Year built:
- 2000
- Baths:
- 3.00
- MLS#:
- 2322016
- Subdivision:
- Challenger Park
ADDITIONAL INFORMATION
This beautifully updated ranch-style home, located on one of the best streets in Parker, is the perfect place to call home. Set on a spacious and private 12,589-square-foot lot, the expansive backyard backs onto a walking trail, offering serenity with its lush, mature trees. The covered patio is ideal for year-round enjoyment, whether you’re sipping coffee at sunrise or hosting evening barbecues. As a former model home, it features 10-foot ceilings, 8-foot doors, crown molding, and generously sized rooms. The sought-after main-floor primary suite includes a lavishly remodeled bathroom with quartz countertops, a large shower, and a luxurious jetted tub. An additional bedroom and an office or den complete the main floor layout. The fully finished 1,800-square-foot basement nearly doubles the living space, offering three more bedrooms, a gym, and ample room for multiple work-from-home setups. A bonus room with a wet bar adds to the entertainment or guest space. The large, three-car garage has been upgraded with new epoxy flooring and drywall. Plus, fully-owned solar panels help keep energy costs low. Updates in the last year include painted kitchen cabinets, new electric blinds, new interior paint, new roof and the new solar panels. Hookups are in the mud room to make into a second laundry room on the main floor.
$750,000
6035 Shavano Place Parker, CO 80134
- Type:
- Single Family
- Sq.Ft.:
- 3,147
- Status:
- Active
- Beds:
- 4
- Lot size:
- 0.33 Acres
- Year built:
- 1979
- Baths:
- 3.00
- MLS#:
- 4184627
- Subdivision:
- The Pinery
ADDITIONAL INFORMATION
Step into the magic of 6035 Shavano Place in the wildly popular and highly sought-after Pinery subdivision in Parker, CO! Perfectly situated at the end of a cul-de-sac, this gem offers privacy and a sense of community, with a layout designed for comfortable living. Step inside to the light-filled living room, where vaulted ceilings and a gorgeous skylight bring in natural sunlight, and a wood-burning fireplace adds a touch of cozy magic. The intimate dining room is perfect for hosting unforgettable dinners and gatherings. Dark oak wood floors lead to a spacious kitchen equipped with stainless steel appliances, ready for your culinary adventures. Just off the kitchen, you'll find a cozy sitting area for morning coffee and a built-in desk nook, making work-from-home days a breeze. Retreat to the main-floor Primary Suite, where luxury meets comfort with a five-piece en-suite bath equipped with double vanities. Another conforming bedroom and a 3/4 bathroom are also on the main level for added convenience. Head upstairs to find two more bedrooms and another 3/4 bathroom, offering plenty of space for family and friends. The finished basement is bursting with potential—perfect for crafting the ultimate man cave, a comfy media room, or a stylish little hideaway to call your own! The true magic awaits outside! The massive wrap-around yard is perfect for entertaining, with a spacious deck and pergola just waiting for your next BBQ bash or sunset dinner party. Plus, there’s a storage shed to keep all your outdoor essentials neatly tucked away. 6035 Shavano Place isn’t just a house; it’s a lifestyle at the end of a quiet cul-de-sac, where every detail has been thoughtfully designed for easy living. Don’t miss out this beautiful home-hurry and schedule your showing today!
Andrea Conner, Colorado License # ER.100067447, Xome Inc., License #EC100044283, [email protected], 844-400-9663, 750 State Highway 121 Bypass, Suite 100, Lewisville, TX 75067

The content relating to real estate for sale in this Web site comes in part from the Internet Data eXchange (“IDX”) program of METROLIST, INC., DBA RECOLORADO® Real estate listings held by brokers other than this broker are marked with the IDX Logo. This information is being provided for the consumers’ personal, non-commercial use and may not be used for any other purpose. All information subject to change and should be independently verified. © 2024 METROLIST, INC., DBA RECOLORADO® – All Rights Reserved Click Here to view Full REcolorado Disclaimer
| Listing information is provided exclusively for consumers' personal, non-commercial use and may not be used for any purpose other than to identify prospective properties consumers may be interested in purchasing. Information source: Information and Real Estate Services, LLC. Provided for limited non-commercial use only under IRES Rules. © Copyright IRES |
Parker Real Estate
The median home value in Parker, CO is $690,000. This is lower than the county median home value of $722,400. The national median home value is $338,100. The average price of homes sold in Parker, CO is $690,000. Approximately 71.62% of Parker homes are owned, compared to 24.05% rented, while 4.33% are vacant. Parker real estate listings include condos, townhomes, and single family homes for sale. Commercial properties are also available. If you see a property you’re interested in, contact a Parker real estate agent to arrange a tour today!
Parker, Colorado has a population of 57,311. Parker is more family-centric than the surrounding county with 48.42% of the households containing married families with children. The county average for households married with children is 42.97%.
The median household income in Parker, Colorado is $120,075. The median household income for the surrounding county is $127,443 compared to the national median of $69,021. The median age of people living in Parker is 35.6 years.
Parker Weather
The average high temperature in July is 86.8 degrees, with an average low temperature in January of 17.2 degrees. The average rainfall is approximately 18 inches per year, with 76.8 inches of snow per year.
