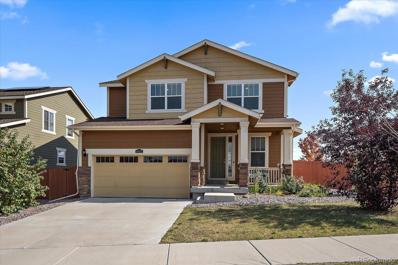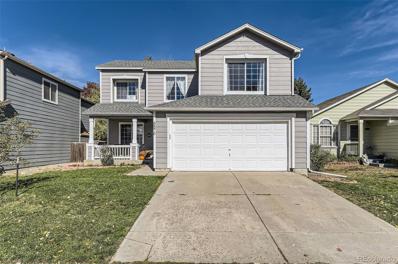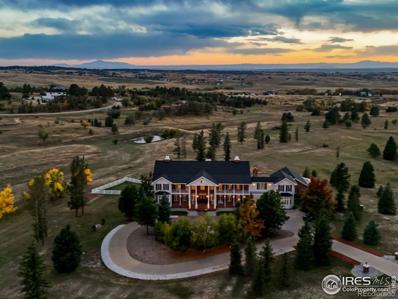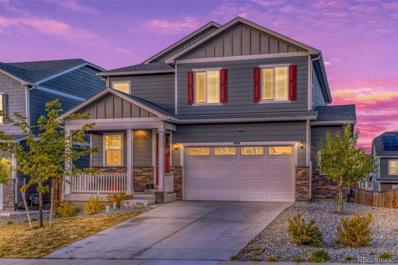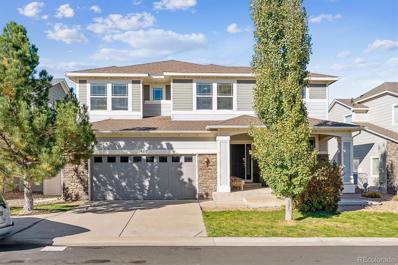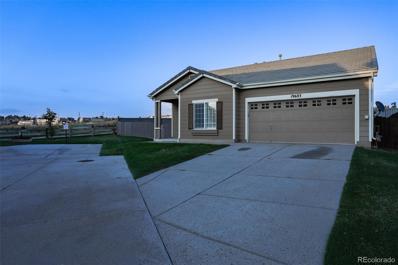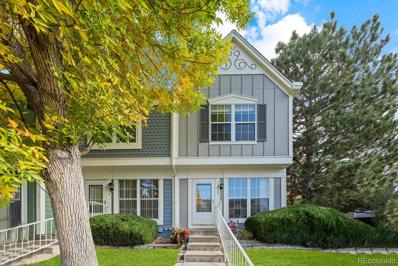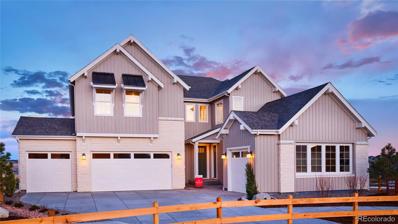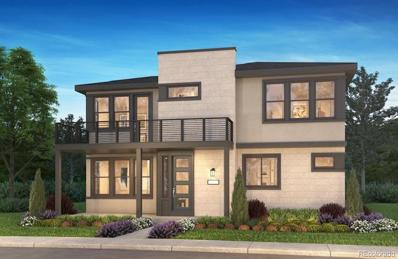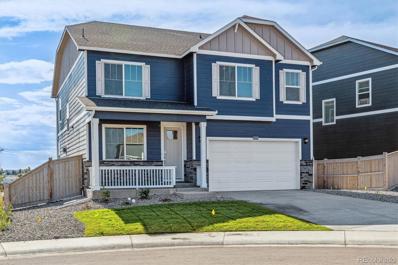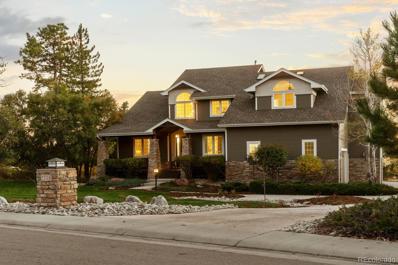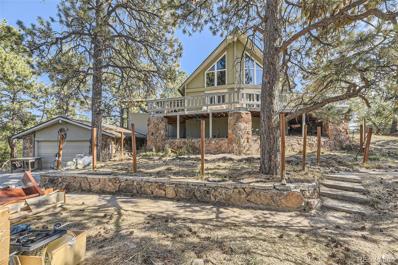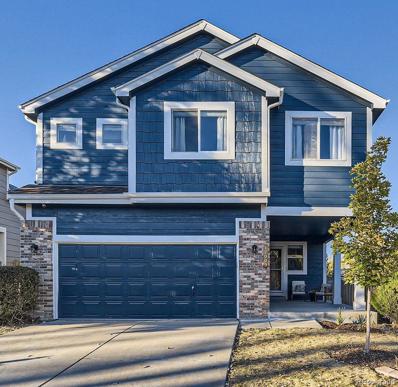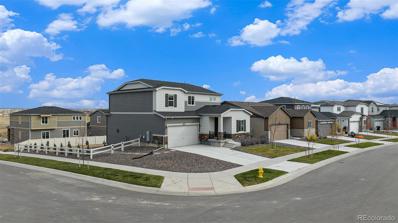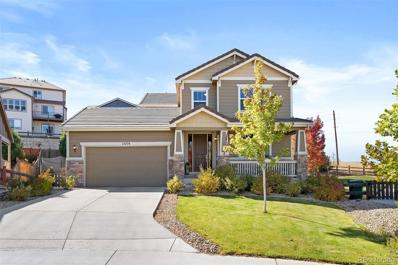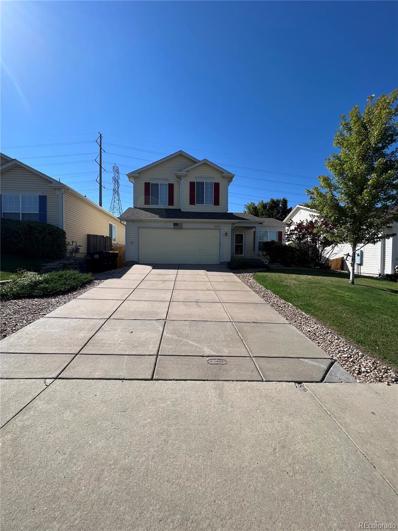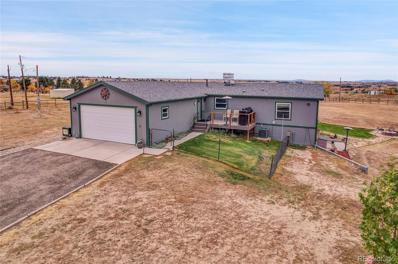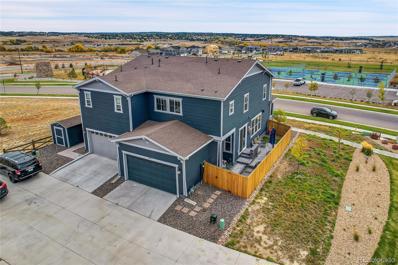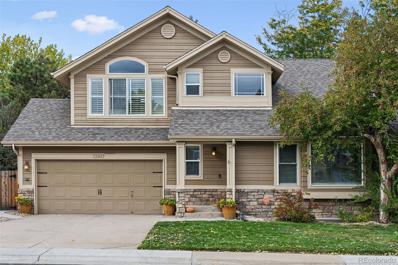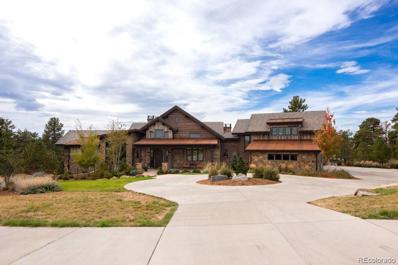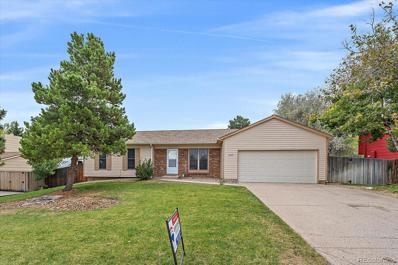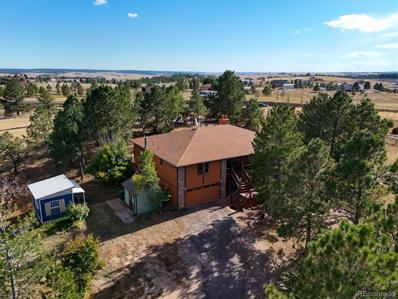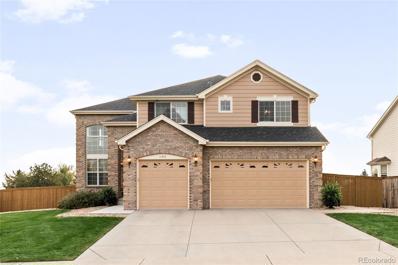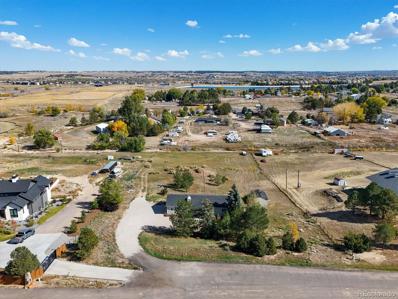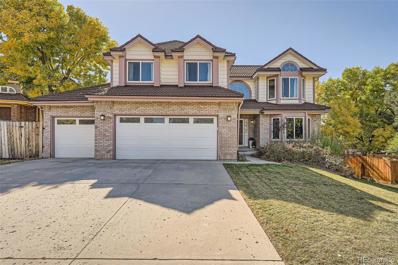Parker CO Homes for Sale
- Type:
- Single Family
- Sq.Ft.:
- 2,371
- Status:
- Active
- Beds:
- 4
- Lot size:
- 0.17 Acres
- Year built:
- 2017
- Baths:
- 4.00
- MLS#:
- 6225685
- Subdivision:
- Sierra Ridge
ADDITIONAL INFORMATION
Welcome to this beautiful home located in the highly sought-after Sierra Ridge subdivision. This spacious 4-bedroom, 3.5-bathroom home offers a perfect blend of style and comfort. The open-concept layout is designed to maximize space, with large windows throughout, filling the home with abundant natural light. At the heart of the home is a gorgeous kitchen, featuring granite countertops, modern appliances, and plenty of cabinet space—ideal for cooking, entertaining, or just enjoying a quiet morning coffee in the dedicated dining space. Step inside to discover gorgeous hardwood floors that lead you through the main living areas. The main floor also features a dedicated office space, perfect for remote work or a quiet study area. Nestled on a premium corner lot, this home offers privacy and potential. With an unfinished basement, you’ll have a blank canvas to create the perfect space for a home gym, media room, or additional bedrooms—endless possibilities await! Conveniently located within driving distance of E-470, Chambers, and Lincoln Street, and just minutes away from grocery stores, dining, and convenience stores, and so much more! This home offers the best of Parker living. Don’t miss out on the opportunity to own this incredible home in Sierra Ridge!
- Type:
- Single Family
- Sq.Ft.:
- 1,498
- Status:
- Active
- Beds:
- 3
- Lot size:
- 0.09 Acres
- Year built:
- 1995
- Baths:
- 3.00
- MLS#:
- 4338684
- Subdivision:
- Cottonwood
ADDITIONAL INFORMATION
Introducing the Crown Jewel of Cottonwood in Parker! This captivating 2-story haven is thrilled to hit the market, seeking new owners to cherish its warmth and character! Nestled in a serene and highly sought-after neighborhood, this stunning residence boasts:- Abundant natural light, pouring in through numerous windows- Soaring vaulted ceilings, creating an airy, open feel - Upstairs retreat:- Luxurious primary bedroom with spa-inspired primary bath- 2 spacious secondary bedrooms- Full bathroom Versatile loft area perfect for- Home office- Play are- Cozy reading nook- Impeccably maintained, with love and care Don't miss this rare opportunity! Schedule a viewing soon and make this radiant home yours! Additional highlights:- Quiet, family-friendly neighborhood- Prime location in Parker's coveted Cottonwood community - Perfect blend of comfort, style, and functionality Experience the warmth and welcoming charm of this exceptional property. Visit today and make it your dream home!
$3,500,000
3941 Palmer Ridge Drive Parker, CO 80134
- Type:
- Single Family
- Sq.Ft.:
- 12,515
- Status:
- Active
- Beds:
- 7
- Lot size:
- 9.72 Acres
- Year built:
- 2002
- Baths:
- 9.00
- MLS#:
- IR1021193
- Subdivision:
- Sterling Tree Farm
ADDITIONAL INFORMATION
Step into a world of unparalleled luxury and serenity at this breathtaking estate on nearly 10 acres of unspoiled land. Offering sweeping, unobstructed views, this private retreat combines countryside tranquility with easy access to Denver, Parker, and Castle Rock. It's more than a home-it's a lifestyle. From the moment you enter the grand marble foyer with its dual curved staircases, this 7-bedroom, 9-bathroom masterpiece makes a commanding impression. The great room features soaring 20+ foot ceilings, walls of windows, quartz topped wet bar for those special cocktails and French doors opening to a spacious deck, perfect for enjoying stunning sunsets. The recently renovated gourmet kitchen is every chef's dream, with Viking appliances, a sprawling quartz island, and a butler's pantry. The walk-out dining area becomes the heart of the home-a place to gather and create memories. The luxurious 2nd-floor primary suite is a peaceful retreat with a cozy sitting area, fireplace, private balcony, and a spa-like bath with marble countertops. For work and play, the wood-paneled office offers custom built-ins and a fireplace. The fully finished basement delivers the ultimate entertainment experience with a home theater, billiards area, wet bar, and even a second kitchen. Host movie nights or large gatherings with ease. The attached guest cottage with a private balcony is perfect for visitors or in-laws. Six of the seven additional bedrooms each offer ensuite baths, ensuring comfort and privacy. Outside, enjoy the 40'x40' play area, motor courtyard, and circular driveway. Zoned for horses, this property is perfect for equestrian enthusiasts. With over 2,000 sq. ft. of balcony and patio space, you'll have the perfect vantage point for breathtaking views. This one-of-a-kind residence offers an extraordinary living experience. Schedule your private showing today!
- Type:
- Single Family
- Sq.Ft.:
- 2,212
- Status:
- Active
- Beds:
- 4
- Lot size:
- 0.13 Acres
- Year built:
- 2022
- Baths:
- 3.00
- MLS#:
- 6101197
- Subdivision:
- Trails At Crowfoot
ADDITIONAL INFORMATION
Gorgeous 2-story ,4 bedroom home with quick access to I-25/C470, DTC, park and ride, and the RTD light rail is exactly what you've been looking for. With an unfinished full walkout basement ready to make your dream designs come to life! The kitchen includes gorgeous White Shaker style cabinets, stainless steel appliances with a gas range, granite counter top with tile back splash, and upgraded laminate flooring throughout most of the main floor. The elevated deck and ample storage throughout add to the homes fun and functionality. The upper level boasts a large primary suite with a walk in closet to match, 2nd floor laundry room, and bathrooms with quartz counters and under mounted sinks. This home features a Smart Home package with video doorbell, tank less water heater, A/C, and much more. It also includes a large 2 car garage that is extended for tons of additional storage. Trails at Crowfoot community features include a community swimming pool, play ground, 17 acre park, and recreation areas. Nearby is the Pace Center, Main Street Parker (shops/restaurants) Library, Parker Ice Trail at Discovery Park, and a dog park. Come see all this home has to offer today!
$750,000
18117 Dewhurst Lane Parker, CO 80134
- Type:
- Single Family
- Sq.Ft.:
- 3,731
- Status:
- Active
- Beds:
- 4
- Lot size:
- 0.14 Acres
- Year built:
- 2012
- Baths:
- 3.00
- MLS#:
- 5505439
- Subdivision:
- Horseshoe Ridge
ADDITIONAL INFORMATION
Nestled in a peaceful cul-de-sac across from a scenic community green space, this contemporary home showcases thoughtfully curated finishes and a spacious open-concept design. The inviting foyer is flanked by a home office, a formal dining room with an extra side patio, leading into a grand family room with soaring two-story ceilings, elegant hardwood floors, and a modern gas fireplace. The well-appointed kitchen is perfect for entertaining, featuring an oversized island, sleek 42” dark cabinetry, double ovens, granite countertops, and a built-in pantry. Step outside to the low-maintenance backyard, complete with a composite deck that can be expanded and a large turf yard, offering plenty of space to relax and entertain. The primary suite is a serene retreat, boasting tray ceilings, a generous walk-in closet, and a luxurious 5-piece ensuite bath with dual vanities and a walk-in shower. Upstairs, you’ll find two additional bedrooms, a full bath, a laundry room, and a spacious loft ideal for movie nights, a playroom, or a second office. The main floor also includes a guest bedroom with a ¾ bath for added convenience. This move-in ready home comes with dual furnaces and air conditioning, plus a 3-car tandem garage for ample storage. Ideally located just minutes from top-rated Douglas County schools, scenic trails, shopping, dining, parks, and major roadways, 18117 Dewhurst Lane is the perfect blend of modern living and everyday convenience. Schedule your showing today!
- Type:
- Single Family
- Sq.Ft.:
- 1,285
- Status:
- Active
- Beds:
- 3
- Lot size:
- 0.11 Acres
- Year built:
- 1999
- Baths:
- 2.00
- MLS#:
- 7822972
- Subdivision:
- Stroh Ranch
ADDITIONAL INFORMATION
$350,000
10856 Summerset Way Parker, CO 80138
- Type:
- Townhouse
- Sq.Ft.:
- 1,363
- Status:
- Active
- Beds:
- 3
- Lot size:
- 0.02 Acres
- Year built:
- 1986
- Baths:
- 4.00
- MLS#:
- 8839522
- Subdivision:
- Town & Country Village
ADDITIONAL INFORMATION
M-A-S-S-I-V-E PRICE DROP!!! Welcome to 10856 Summerset Way-an adorable townhome located just steps from Main Street in downtown Parker, CO in the highly sought-after Town & Country subdivision! This charming end-unit boasts a desirable floorplan with twin Primary suites offering comfort and privacy on the upper level. The kitchen features sleek tile flooring, stainless steel appliances, and a welcoming dining area, perfect for enjoying meals with family and friends. The finished basement includes an additional bedroom and bathroom, providing extra space for guests or a home office. Step outside to the quiet patio where you will enjoy relaxing and al-fresco dining. This charming townhome backs to a lush greenbelt, offering peaceful views and an extra sense of privacy. With air conditioning for year-round comfort, this home is a true gem in an unbeatable location! Located just a short walk from the vibrant Main Street, you'll have easy access to restaurants, shops, and the seasonal Farmers market. Enjoy hassle-free living with an HOA that takes care of it all – from the community pool and exterior upkeep to roof maintenance, snow removal, and trash/recycling services. Relax knowing the details are covered! This townhome offers the perfect blend of convenience, charm, and value – don't miss out on this fantastic opportunity and schedule your showing today!
$1,198,990
16985 Black Rose Circle Parker, CO 80134
- Type:
- Single Family
- Sq.Ft.:
- 3,794
- Status:
- Active
- Beds:
- 4
- Lot size:
- 0.2 Acres
- Year built:
- 2024
- Baths:
- 5.00
- MLS#:
- 3898190
- Subdivision:
- Reserve At Looking Glass
ADDITIONAL INFORMATION
MLS#3898190 Model Home Ready Now! This is a model home leaseback to Taylor Morrison. Model leaseback terms vary by model home. Please see a Community Sales Manager for additional details. Restrictions may apply. This exclusive Steamboat home design at Reserve at Looking Glass Destination Collection is a balanced mix of thoughtfully planned shared areas and flexible private spaces for the whole household. The multi-generational suite is both comfortable and functional with a living room, laundry. Gather and flow freely between the open kitchen, dining area and great room. A flex room invites brainstorming sessions, craft space, and more. Upstairs, discover your oasis in the large primary suite with two walk-in closets and a spa-like bath. There’s plenty of room for everyone with three additional bedrooms, an oversized laundry room and a loft. Structural options include: Exterior door at multi-gen suite, 8x12 sliding glass door, 8x8 sliding glass door, fireplace, additional garage bay, study, 8' doors, owner's bath configuration 5, outdoor living 1, owner's retreat, wet bar rough-in, addition sink.
$956,000
11729 Montoso Road Parker, CO 80134
- Type:
- Single Family
- Sq.Ft.:
- 2,847
- Status:
- Active
- Beds:
- 3
- Lot size:
- 0.09 Acres
- Year built:
- 2024
- Baths:
- 4.00
- MLS#:
- 2071170
- Subdivision:
- Lyric
ADDITIONAL INFORMATION
Gorgeous two story home in Lyric at Ridgegate. This home has 3 bedrooms, bonus room, loft, office, fireplace, courtyard, 2nd story front deck, and alley load 3 bay garage. Design finishes include Shaw COREtec luxury plank flooring in Pasadena Oak, MSI New Carrara Marmi engineered stone counter tops, and Merrillat Portrait painted cabinets in Cotton and Maple Kona. Please contact community representative for complete details.
- Type:
- Single Family
- Sq.Ft.:
- 2,548
- Status:
- Active
- Beds:
- 4
- Lot size:
- 0.15 Acres
- Year built:
- 2024
- Baths:
- 3.00
- MLS#:
- 5898182
- Subdivision:
- Looking Glass
ADDITIONAL INFORMATION
This popular open floor plan welcomes you home with a covered front porch. Entertain your guests with spacious kitchen with with Shaker white Cabinets large quartz island, walk in pantry, and stainless steel appliances with gas range. Hard surface flooring is featured throughout most of the main floor. Home sits adjacent to cul-de-sac and backs to a greenbelt. Enjoy another large living space on the second floor loft. Primary suite features a an attached bath with double bowl vanity and walk in closed with built in shelves. This home comes equipped with a smart home package, A/C, 8ft Garage Opening, and full front and rear landscaping. This home is ready for move in. ***Photos are representative and not of actual property***
$1,397,000
7928 Towhee Road Parker, CO 80134
- Type:
- Single Family
- Sq.Ft.:
- 3,588
- Status:
- Active
- Beds:
- 4
- Lot size:
- 0.54 Acres
- Year built:
- 1999
- Baths:
- 4.00
- MLS#:
- 3711914
- Subdivision:
- Timbers At The Pinery
ADDITIONAL INFORMATION
SO MANY UPGRADES in the newest crown jewel in The Timbers at The Pinery in Parker, CO! This stunning half-acre retreat boasts unobstructed Pikes Peak views & backs to the iconic Colorado Horse Park, blending luxury, nature & equestrian charm in one stunning package! Lush landscaping & towering pines create a serene setting while the spacious front porch invites you to relax & hints at the elegance within. A main floor office with tons of built-ins adds functionality & style while the kitchen wows with RD Henry custom cabinetry, new stainless steel appliances & a chic range hood that add modern flair. The oversized quartz island & eat-in nook are the go-to spots for bites & banter, while designer lighting & adjustable settings keep the home glowing in all the right places! The formal living & dining rooms radiate classic charm w/ new carpeting, flowing onto a spacious deck w/new composite decking that overlooks the expansive backyard, complete with a covered gazebo—the ideal spot for a hot tub! The true showstopper is the stunning family room, where a whitewashed brick fireplace, framed by custom cabinetry, steals the spotlight. With an auto sun shade to set the mood, jaw-dropping Pikes Peak views, & epic sunsets, this space is pure magic! Upstairs in the Primary Suite luxury meets comfort w/a 5 piece en-suite marble bath, remodeled fireplace & oversized soaking tub. Double vanities & a roomy walk-in closet add elegance, while the private deck w/new composite decking offers a front-row seat to breathtaking sunsets. Three additional bedrooms, a spacious loft & two stylish bathrooms elevate daily living—one a Jack-and-Jill, the other an en-suite—both w/ quartz countertops, upgraded fixtures & designer touches for a polished finish. The unfinished 1,800+ sq. ft. basement is a blank canvas, ready for your personal touch. This incredible home is a turn-key treasure offering unbeatable value so don’t wait and schedule your showing today!
$500,000
5652 Quinlin Court Parker, CO 80134
- Type:
- Single Family
- Sq.Ft.:
- 3,760
- Status:
- Active
- Beds:
- 3
- Lot size:
- 0.35 Acres
- Year built:
- 1978
- Baths:
- 3.00
- MLS#:
- 3835448
- Subdivision:
- The Pinery
ADDITIONAL INFORMATION
Attention investors! This unique A-frame home in The Pinery, Parker, presents an incredible opportunity to build sweat equity and maximize your return on investment. With 3 bedrooms and 3 bathrooms, this property features high ceilings, hardwood floors throughout, and large windows that fill the home with natural light, adding charm and character. Situated on a quiet cul-de-sac surrounded by lush pine trees, this home offers a serene retreat with stunning sunrise and sunset views. The main floor provides potential for adding an additional primary suite, increasing both functionality and property value. The sunroom creates an appealing space for future buyers or renters, and the mostly finished basement is a blank slate awaiting your finishing touches to enhance the overall square footage. With an attached 2-car garage, plenty of living space, and endless potential for improvements, this home is a smart investment. The Pinery community offers attractive amenities like miles of trails, a golf course, a park, and a lake—boosting its appeal to buyers looking for a blend of nature and proximity to city conveniences. Seller provided 1-year Home Warranty at closing for added security during your investment process. This property requires much TLC and is sold “as-is”.
- Type:
- Single Family
- Sq.Ft.:
- 2,976
- Status:
- Active
- Beds:
- 5
- Lot size:
- 0.11 Acres
- Year built:
- 1997
- Baths:
- 4.00
- MLS#:
- 9929894
- Subdivision:
- Clarke Farms
ADDITIONAL INFORMATION
Located in the well-established Clarke Farms community, this beautifully remodeled home offers 5 bedrooms, 4 bathrooms, and over 3,100 sq. ft. of finished living space. With multiple living areas, modern updates, and a prime location, this home is ideal for anyone seeking comfort and versatility. Upstairs, you’ll find 4 large bedrooms and a loft, providing ample space for a variety of uses. The primary suite is a peaceful retreat, featuring vaulted ceilings, abundant natural light, a large walk-in closet with built-in storage, and an en-suite bathroom.The recently finished basement adds valuable living space, including a 5th bedroom, a ¾ bath, an additional living area, and flexible space perfect for a workout room, home office, or extra storage. The updated kitchen is a highlight, featuring stainless steel appliances, granite countertops, a peninsula island, a smart refrigerator, and a floor-to-ceiling pantry. The layout provides plenty of cabinet space, including a lazy Susan and deep storage, catering to your culinary needs. Step outside to the backyard, perfect for outdoor gatherings, with a large 16x30 stamped concrete patio and mature trees that enhance the beauty and privacy of the space.
$825,000
18235 Caffey Drive Parker, CO 80134
- Type:
- Single Family
- Sq.Ft.:
- 2,459
- Status:
- Active
- Beds:
- 4
- Lot size:
- 0.2 Acres
- Year built:
- 2023
- Baths:
- 3.00
- MLS#:
- 3457266
- Subdivision:
- Anthology North
ADDITIONAL INFORMATION
Welcome to 18235 Caffey Drive in Parker, CO—a modern haven of comfort and style. This 4-bedroom plus office, 3-bathroom home spans 3,009 square feet, nestled on a generous 8,825-square-foot corner lot. The thoughtfully designed floor plan features a welcoming foyer, a spacious eat-in kitchen equipped with all stainless appliances brand new in 2023 and a new stylish backsplash. Step out from the kitchen onto the deck or down to the newly installed porcelain patio to watch the sunset or enjoy time with friends and family in your fully fenced backyard...a great space to relax and entertain. New fence, rock landscape, juniper trees and wood chips just installed in the back yard. The upstairs houses the primary suite along with 2 more sizable bedrooms, a full bathroom and a loft space. The laundry room is also conveniently located on the upper level adjacent to the loft in between all of the bedrooms with new washer/dryer included. New blinds throughout. Two bedrooms and study have INDOW soundproofing on the windows. Enjoy seamless living with central AC, gas heat, dual pane windows and attached 2 car garage. 3D TV mounted over the fireplace included. Basement is unfinished to become whatever you desire, and has rough in for a full bathroom.
Open House:
Saturday, 11/16 11:00-1:00PM
- Type:
- Single Family
- Sq.Ft.:
- 4,130
- Status:
- Active
- Beds:
- 5
- Lot size:
- 0.3 Acres
- Year built:
- 2015
- Baths:
- 4.00
- MLS#:
- 2179972
- Subdivision:
- Meridian Village
ADDITIONAL INFORMATION
Located in the sought-after Meridian Village of Parker, this beautifully remodeled two-story home offers 5 bedrooms, 4 baths, and a finished basement, combining style, comfort, and modern amenities. The bright, open floor plan is flooded with natural light and includes a cozy living room with a custom-tiled fireplace. The gourmet kitchen features an island, stainless steel appliances, and granite countertops, complemented by a formal dining room, a large office and powder room with custom wallpaper. Sliding doors lead to a beautifully landscaped backyard with a covered pergola, fire pit and hot tub, perfect for outdoor gatherings and entertaining. Thoughtfully upgraded, this home is truly move-in ready. The second floor offers four bedrooms, including a primary suite with a spa-like bathroom, a custom walk-in closet and a laundry room. The finished basement adds even more living space with a family/game room, fifth bedroom, full bath, and ample storage. The oversized 3-car tandem garage is equipped with 2 EV chargers. The fully owned solar panels significantly reduce energy costs. Immaculately maintained, this turnkey home is ideally located near Park Meadows shopping, upscale dining, and DTC, providing the ultimate Parker lifestyle!
- Type:
- Single Family
- Sq.Ft.:
- 1,634
- Status:
- Active
- Beds:
- 3
- Lot size:
- 0.16 Acres
- Year built:
- 2000
- Baths:
- 3.00
- MLS#:
- 4722419
- Subdivision:
- Villages Of Parker
ADDITIONAL INFORMATION
Welcome to this wonderful home in the desirable Canterberry neighborhood! This property boasts a huge backyard with a concrete patio, backing up to a peaceful greenbelt, offering a private and serene setting for outdoor relaxation and entertainment. The welcoming main floor features high ceilings and plenty of windows that flood the space with natural light. The open floor plan connects the spacious family room with a cozy gas fireplace to the kitchen and dining area. The kitchen includes wood floors, a bay window in the dining area, and plenty of room to cook and entertain. The main floor laundry room comes with shelving and ample space for storage, and there’s also a convenient powder bath with a large vanity. Upstairs, you’ll find 3 generously sized bedrooms and 2 full bathrooms. The master suite overlooks the greenbelt and features a large walk-in closet and a luxurious 5-piece master bath complete with a soaking tub, walk-in shower, dual vanity, and plenty of space for relaxation. The two secondary bedrooms are bright, each with large windows and ceiling fans, and share a full bathroom with a large vanity and tub/shower combination. Additional highlights include an unfinished basement offering endless possibilities, whether you envision a home gym, game room, or additional living space. The extended driveway provides extra parking, and the garage offers plenty of storage space. This home is ideally located near parks, walking trails, and within a great community. Don’t miss the opportunity to make it your own!
- Type:
- Single Family
- Sq.Ft.:
- 2,000
- Status:
- Active
- Beds:
- 4
- Lot size:
- 5.04 Acres
- Year built:
- 1995
- Baths:
- 3.00
- MLS#:
- 6099626
- Subdivision:
- Mountain View Ranch
ADDITIONAL INFORMATION
Welcome to this 5-acre property nestled in the rolling hills of rural Parker, offering multiple versatile outbuildings, an updated home and mountain views. Thoughtfully designed for the outdoor enthusiasts and ideal for car lovers, hobbyists, or craftsmen, it features a versatile 30' x 50' workshop with electricity, 10-foot pull-through access doors, concrete floors and adjacent RV pad. Additional outbuildings include a 15' x 22' welding workshop with 220V converted from a run-in barn with hay storage, a carport - perfect for campers or trailers and multiple storage pods. For equestrians, the domestic well and versatile structures offer potential for horse amenities. Inside, the kitchen shines with stainless steel appliances hickory cabinets, and dual pantries. Living room flows seamlessly from the kitchen, offering mountain views and access to the deck with a hot tub and backyard with a county-approved fire pit, perfect for relaxing. Main level primary suite with a remodeled bath featuring preset temperature shower, elegant tile, and walk-in closet. Upstairs is completed with two more bedrooms and an updated full bath with granite counters. Custom finishes like barn doors and elegant trim add charm throughout. Walk-out basement is perfect for entertaining, featuring a custom wet bar, recessed fridge, mini freezer, and cozy living room with a wood fireplace. The lower remodeled bathroom has a clawfoot tub, new tile, and custom door. Downstairs is completed with a rough-in finished bedroom, game room area, ample storage, laundry and a built in safe. Well-maintained exterior features a sprinkler system for the trees and yard, plus a front porch with a gas grill and dog retreat. Recent updates include newer windows, a new roof, and fresh exterior paint. Located in the Douglas County school district with low Elbert County taxes, this property is just 15 minutes from Parker for all your shopping needs. Your country living dream awaits!
- Type:
- Single Family
- Sq.Ft.:
- 1,885
- Status:
- Active
- Beds:
- 3
- Lot size:
- 0.08 Acres
- Year built:
- 2022
- Baths:
- 3.00
- MLS#:
- 6849130
- Subdivision:
- Trails At Crowfoot
ADDITIONAL INFORMATION
Modern elegance meets everyday convenience in this stunning home! This amazing 3-bedroom, 2.5-bathroom home in the desirable Trails at Crowfoot community has it all! A charming covered front porch welcomes you inside where luxury vinyl flooring flows throughout the main level, creating a modern yet cozy feel. The open-concept great room features a striking fireplace enclosed with vertical ceramic tile, ideal for relaxing or entertaining. It smoothly connects to the modern kitchen, complete with sleek quartz countertops, ample cabinetry, and a large island at the heart of the home. The adjacent dining area features a walk-out leading to a private, cozy paver patio, professionally installed (along with a transferrable warranty)—perfect for enjoying your morning coffee or evening unwinding. The upper-level primary suite offers a spacious retreat with a generous walk-in closet, and an elegant walk-in shower with built in bench and glass door. Two additional bedrooms are bright and cozy, with spacious closet space as well as a versatile loft space providing extra room for lounging, play, or even an additional workspace. A quiet, private office with double glass doors completes the home on the main level, making it easy to work from home comfortably. Located in the vibrant Trails at Crowfoot community, you'll have access to Crowfoot Valley Big Park right outside your front door, offering endless outdoor activities. Plus, you're close to restaurants and shopping at Mainstreet and conveniently located near I-25, making commutes and weekend getaways a breeze. This home combines comfort, functionality, and style, making it an ideal choice for modern living—this home is truly a must-see!
- Type:
- Single Family
- Sq.Ft.:
- 1,873
- Status:
- Active
- Beds:
- 3
- Lot size:
- 0.14 Acres
- Year built:
- 1995
- Baths:
- 3.00
- MLS#:
- 5262853
- Subdivision:
- Stroh Ranch
ADDITIONAL INFORMATION
Situated in the coveted Stroh Ranch neighborhood, this beautiful two-story home is ready for you to move right in and enjoy. The breezy open layout on the main level features soaring vaulted ceilings, hardwood floors, a spacious dining room and a cozy gas fireplace. Enjoy excellent natural light with tons of windows including floor to ceiling windows and a sliding door out to your beautiful deck. You'll cook up a storm in a kitchen outfitted with stainless steel appliances including a five burner gas stove, an eat-in island with granite countertop, a charming view of the backyard and oversized 42-inch cabinetry. Entertaining is easy in the dreamy backyard offering a beautiful deck, pergola, large concrete patio and hot tub all surrounded by mature trees, garden beds, and a privacy fence. So much room to play! The upper level hosts three bedrooms including the primary retreat paired with an en-suite bath, vaulted ceilings, plantation shutter and walk in closet. The partially finished basement gives you the opportunity for a large rec room, home gym, second study, or multi-gen suite. You're sure to appreciate year round robust HOA amenities at the Creekside Rec Center located just a few blocks away. Amenities include indoor and outdoor pools, a fitness center, racket ball court, basketball court, outdoor volleyball court and playground. Stroh Ranch borders the Cherry Creek Trail that spans 40 miles in its entirety. You can access the trail just blocks away for great biking and walking paths. Tucked in south Parker you are just minutes to Downtown Parker, Salisbury Equestrian and Sports Park, Stroh Soccer Fields and retail and dining. Less than a mile away there is access to grocery stores, hardware stores, restaurants and shops. Updates include furnace, expanded patio, hot tub install and guest bath update. Enjoy prime access to Parker Road and Hess for commuting options. E470 and I25 are both less than 10 minutes away and light rail can be accessed at Ridgegate.
$3,940,000
7910 Forest Keep Circle Parker, CO 80134
- Type:
- Single Family
- Sq.Ft.:
- 6,804
- Status:
- Active
- Beds:
- 5
- Lot size:
- 1.83 Acres
- Year built:
- 2021
- Baths:
- 7.00
- MLS#:
- 5668590
- Subdivision:
- Colorado Golf Club
ADDITIONAL INFORMATION
Located in the exclusive gated community at Colorado Golf Club, this custom home features a sophisticated architectural style characteristic of a modern farmhouse with a twist of rustic industrial flair. This stunning estate sits on nearly 2 acres of elevated rolling meadow with towering Ponderosa pines and distant mountain views. The incredible open concept main level has rich hardwood floors throughout, beautiful custom plantation shutters and custom blinds, and features a soaring great room with a unique free-standing stone fireplace and huge windows showcasing the captivating views. The Chef’s kitchen features top of the line stainless steel appliances with a massive center island and ample storage. The kitchen opens to the great room, dining area, hearth room, and the adjoining covered deck, creating a stunning common area for family gatherings large and small. The main floor primary retreat has a full-wall fireplace surrounded by custom built-ins, a private owner’s deck, 2 custom walk-in closets, and a 5- piece bath with every luxurious finish. A powder bath, a light-filled laundry room, a convenient mudroom, and the oversized 4-gecar garage complete the main level. A rear stairway leads to the upper guest quarters, perfect for teens, nanny, or special houseguests. The dramatic main staircase descends around the central stone fireplace and opens to the full walk-out lower level featuring a family room/rec room with billiards and gaming area, Full Swing Golf simulator, tavern-style bar and a climate-controlled wine room. There are 3 additional bedroom suites, 2nd laundry room, powder room, and plenty of storage in the lower level. The home is designed to accommodate a future elevator if desired. You will love the outdoor living space featuring mountain views, fireplace, gas grill and additional gas heaters. The lower level also features an amazing firepit. For a complete set of photos go to website http://www.7910forestkeepcircle.com
$497,000
6659 E Rustic Drive Parker, CO 80138
- Type:
- Single Family
- Sq.Ft.:
- 1,301
- Status:
- Active
- Beds:
- 3
- Lot size:
- 0.23 Acres
- Year built:
- 1981
- Baths:
- 1.00
- MLS#:
- 3079958
- Subdivision:
- Parker North
ADDITIONAL INFORMATION
Adorable well kept home in Parker North with large fenced backyard. Most of the rooms feature new luxury vinyl plank floors and neutral colors. Kitchen is a great size and has good cabinet and counter space. There is a pantry in the kitchen and a great eating area. SS refrigerator is less than a year old. The family room is highlighted by a wood burning fireplace and this room will be the center of family gatherings right off the kitchen. The living room is perfect for entertaining and could also make a great formal dining room. All the bedrooms are spacious and the primary bedroom features a walk in closet. People with this model have made the walk in closet into a 3/4 private primary bath. The hall bath features nicely tiled tub/shower and floor with entry from the primary bedroom and hallway. There is a large patio out back for barbeques and relaxing on. The private yard is .23 of an acre and features sprinklers both front and back. The furnace and a/c are only 3 years old and the water heater is newer too. This is a wonderful, well kept home with a neighborhood that does not have an HOA. It is close to downtown Parker and shopping and dining. Come fall in love!
$850,000
2040 Marge Court Parker, CO 80138
- Type:
- Single Family
- Sq.Ft.:
- 3,949
- Status:
- Active
- Beds:
- 5
- Lot size:
- 5.28 Acres
- Year built:
- 1985
- Baths:
- 3.00
- MLS#:
- 1946730
- Subdivision:
- Thunder Hill
ADDITIONAL INFORMATION
Discover your serene country retreat! Nestled atop a hill, this remarkable property offers exceptional privacy with abundant trees, standing out from the neighborhood. The BEAUTIFULLY UPDATED home effortlessly blends modern comfort and style, featuring 5 beds, 3 baths, and a 2-car garage. The spacious & inviting interior showcases tons of natural light, fresh neutral paint, stylish light fixtures, and tasteful flooring. The welcoming living room, with a cozy fireplace, perfectly flows into the dining area, creating a desirable open functional floorplan. Multi-sliding doors merge the inside/outside activities! The renewed kitchen has SS appliances, granite counters, a subway tile backsplash, two-tone cabinetry, a walk-in pantry, and a butcher block island. TWO large primary bedrooms complete the main level! Both boast walk-in closets and private bathrooms for added ease. Let's not forget the basement, which adds significant living space! It provides a sizable family room, three secondary bedrooms, a full bathroom, and a laundry room. Enjoy breathtaking panoramic views from the expansive wrap-around deck, especially of the Colorado mountain sunsets! The property currently includes a sand volleyball area, pergola, gardens, a fenced backyard, a chicken coop, two large storage sheds, a tree-mounted bird feeder, and a charming playhouse. Additionally, there's a nearly completed pool/pond. With 5 acres of land, the possibilities are endless - dirt biking, sledding, tree farming, storing vehicles, building greenhouses, or a frisbee golf course. This gem will surely impress you! Explore the endless potential and beauty of this unique property!
$875,000
11874 Hayfork Court Parker, CO 80134
- Type:
- Single Family
- Sq.Ft.:
- 4,306
- Status:
- Active
- Beds:
- 6
- Lot size:
- 0.24 Acres
- Year built:
- 2005
- Baths:
- 4.00
- MLS#:
- 7889861
- Subdivision:
- Bradbury Hills
ADDITIONAL INFORMATION
Perched on a cul-de-sac backing to a greenbelt, this Bradbury Hills home showcases panoramic views of Parker. A spacious entertainer’s layout unfolds with formal living and dining rooms brimming with natural light. The home chef delights in a large kitchen boasting stainless steel appliances, a cooktop, granite countertops, and a peninsula with seating. Surrounded by built-in shelving, a tiled fireplace glows warmly in an open living area. Enjoy seamless outdoor connectivity to an expansive deck flaunting stunning views. The upper level hosts four bedrooms, including a sizable primary with a bonus sitting area and a private deck for enjoying sunrises, Holiday lights, and every 4th of July fireworks display in Parker. The professionally updated en-suite bath includes custom Thomasville cabinets and a walk-in closet. A finished walkout basement adds versatility with two additional bedrooms, a full bath, and a rec room. Two laundry rooms and a 3-car attached garage are added conveniences. Upgrades include a new roof in October 2022 (with a 5-year warranty), an Attic fan in Spring 2023, a Dishwasher in 2023, a Refrigerator in November 2019, a Washer & Dryer in July 2019, Exterior Paint: 2023, Interior Paint 2024, Deck Stained in October 2023, Front fence Stained in August 2024, Included Hot Tub May 2020!
$950,000
12946 N 4th Street Parker, CO 80134
- Type:
- Single Family
- Sq.Ft.:
- 2,240
- Status:
- Active
- Beds:
- 4
- Lot size:
- 2 Acres
- Year built:
- 1979
- Baths:
- 3.00
- MLS#:
- 2801611
- Subdivision:
- Grand View Estates
ADDITIONAL INFORMATION
Stunning transformation in Grand View Estates, one of the most sought after acreage neighborhoods and horse properties in Parker. This updated ranch with a finished walkout basement has 4 bedroom, 3 bathrooms, 2 car garage on 2 acres. This home was taken down to the studs in most areas, reconfigured, redesigned, renovated, remodeled, and renewed. The open floorplan flows from the great room to the kitchen to the added pantry area. The primary and main bathroom were reconfigured to make the best use of space. The exterior has ALL NEW: roof, gutters, cement board siding, vinyl windows, trex deck, metal railing, concrete porch, patio, regraded gravel driveway. The interior has ALL NEW: luxury vinyl plank, carpet, tile, insulation in the attic, walls, ceiling flat drywall, doors, paint, staircase, lighting, pex water lines, washer, dryer, and mini-splits to heat and cool the home. ALL NEW kitchen: custom cabinets, upgraded appliances, shelves, quartz counters, tile backsplash, pantry area, updated plumbing. ALL NEW bathrooms: designer tile, frameless shower with poured pan, new tub, freestanding vanity, custom lighting, mirrors, and updated plumbing. Grand View Estates is a rural setting with easy access to I-25 and E-470 in Douglas County. The domestic well permit #105120 allows for horses. Live in the country with all the modern conveniences!
- Type:
- Single Family
- Sq.Ft.:
- 3,660
- Status:
- Active
- Beds:
- 6
- Lot size:
- 0.23 Acres
- Year built:
- 1993
- Baths:
- 4.00
- MLS#:
- 8498345
- Subdivision:
- Rowley Downs
ADDITIONAL INFORMATION
** Lets make a deal!!! New Price and ready for you to call this Great Home Yours!**Located in the highly sought-after Rowley Downs subdivision, this expansive 6-bedroom, 4-bath home sits in a quiet cul-de-sac and backs to open space, offering both privacy and picturesque views. With a perfect balance of city convenience and a tranquil setting, this home is ideal for families seeking space and serenity. Upon entering, you'll be welcomed by an open and flowing floor plan bathed in natural light. The spacious living areas provide a warm and inviting atmosphere, perfect for gatherings. The large kitchen is designed for entertaining, with ample counter space, abundant storage, and easy access to the dining and living rooms. The primary suite is a private retreat, complete with an beautiful Master bathroom and generous closet space. Five additional sizable bedrooms offer flexibility for family, guests, or a home office, ensuring plenty of room for everyone. With four full bathrooms, comfort and convenience are guaranteed. Step outside to a large, covered back deck that invites you to enjoy outdoor dining or relaxation while taking in the serene views of the open space behind the home. Beneath the deck, you'll find abundant storage space, ideal for outdoor gear and organization. The property also features a 3-car garage and a durable metal roof coated in asphalt, offering long-term protection and peace of mind. Situated just minutes from downtown Parker and local parks, this home combines the best of suburban living with easy access to city amenities. Don’t miss the opportunity to own this beautiful property in one of Parker’s most desirable neighborhoods. Schedule a tour today and experience the perfect blend of comfort, convenience, and charm! ***Flooring CONCESSION being offered***
Andrea Conner, Colorado License # ER.100067447, Xome Inc., License #EC100044283, [email protected], 844-400-9663, 750 State Highway 121 Bypass, Suite 100, Lewisville, TX 75067

The content relating to real estate for sale in this Web site comes in part from the Internet Data eXchange (“IDX”) program of METROLIST, INC., DBA RECOLORADO® Real estate listings held by brokers other than this broker are marked with the IDX Logo. This information is being provided for the consumers’ personal, non-commercial use and may not be used for any other purpose. All information subject to change and should be independently verified. © 2024 METROLIST, INC., DBA RECOLORADO® – All Rights Reserved Click Here to view Full REcolorado Disclaimer
Parker Real Estate
The median home value in Parker, CO is $690,000. This is lower than the county median home value of $722,400. The national median home value is $338,100. The average price of homes sold in Parker, CO is $690,000. Approximately 71.62% of Parker homes are owned, compared to 24.05% rented, while 4.33% are vacant. Parker real estate listings include condos, townhomes, and single family homes for sale. Commercial properties are also available. If you see a property you’re interested in, contact a Parker real estate agent to arrange a tour today!
Parker, Colorado has a population of 57,311. Parker is more family-centric than the surrounding county with 48.42% of the households containing married families with children. The county average for households married with children is 42.97%.
The median household income in Parker, Colorado is $120,075. The median household income for the surrounding county is $127,443 compared to the national median of $69,021. The median age of people living in Parker is 35.6 years.
Parker Weather
The average high temperature in July is 86.8 degrees, with an average low temperature in January of 17.2 degrees. The average rainfall is approximately 18 inches per year, with 76.8 inches of snow per year.
