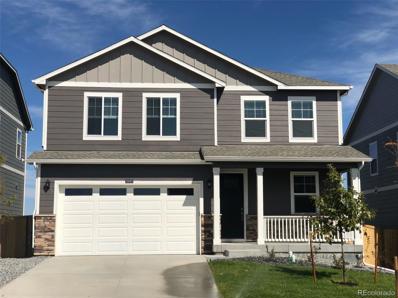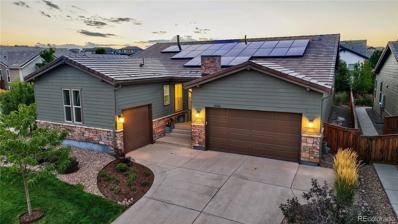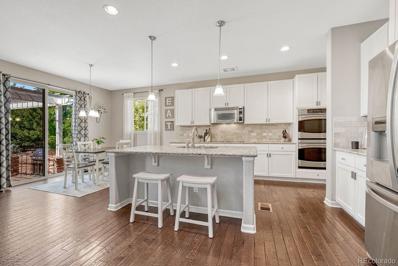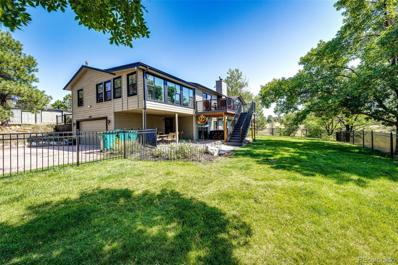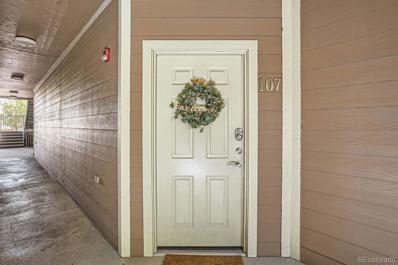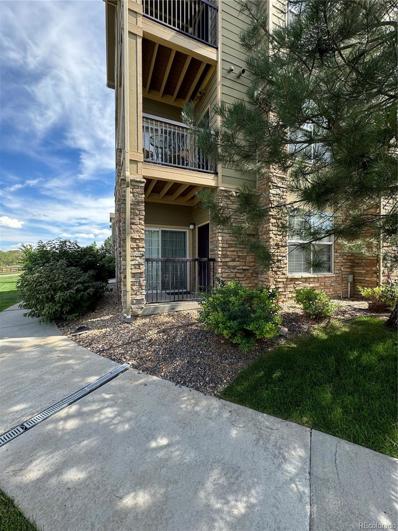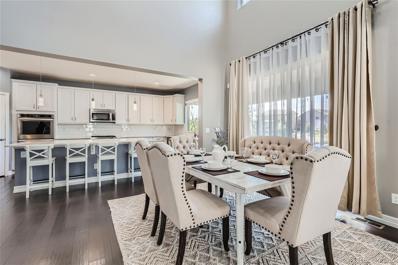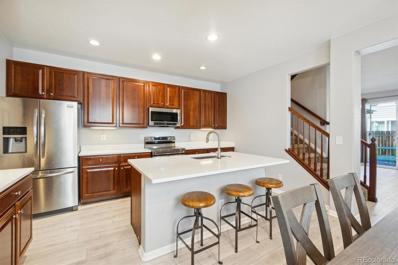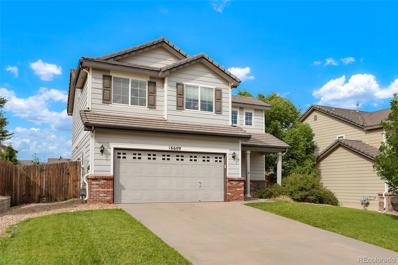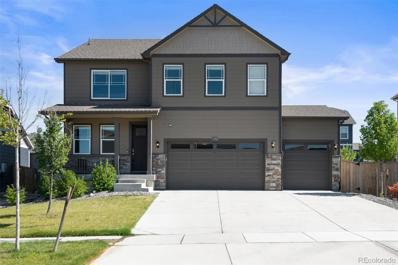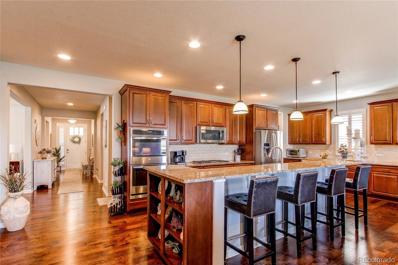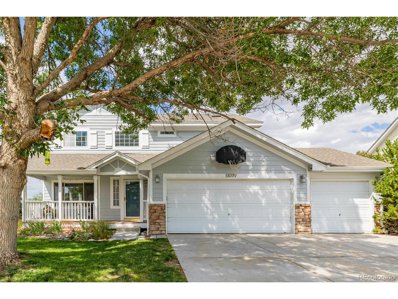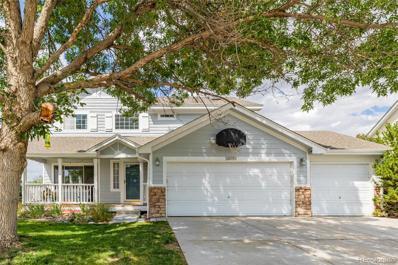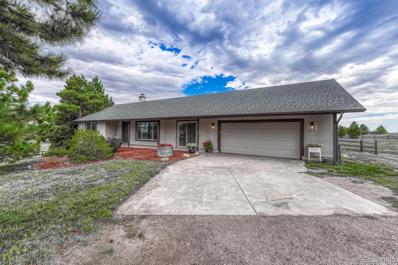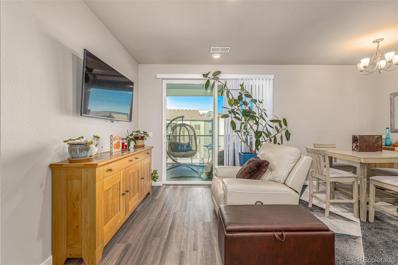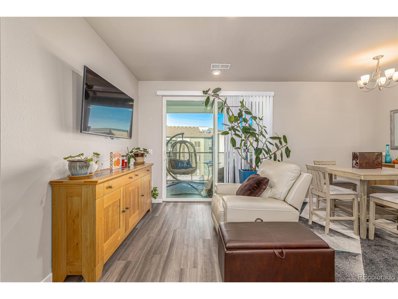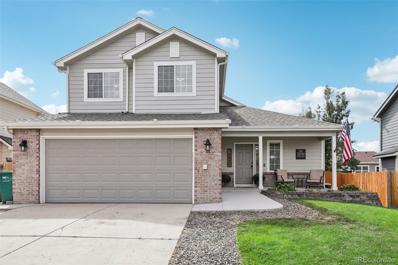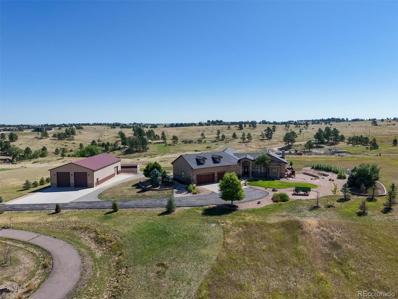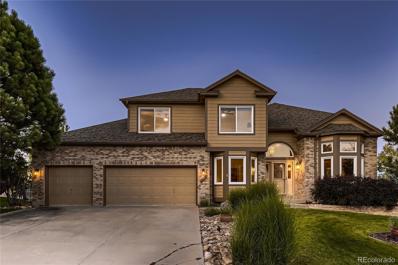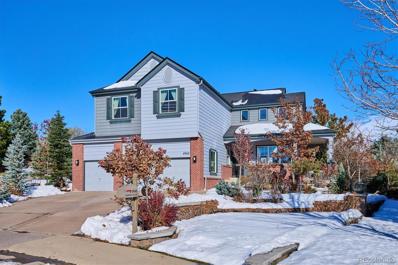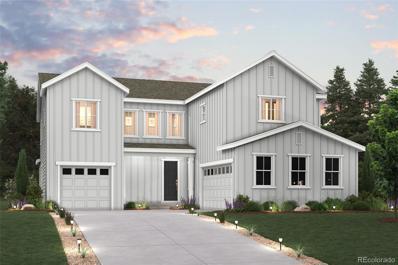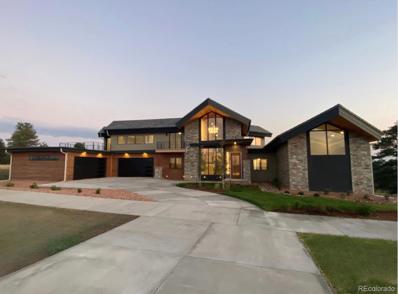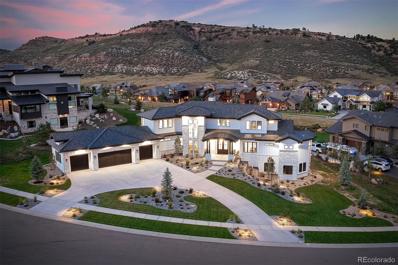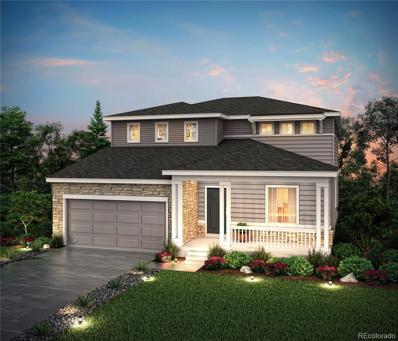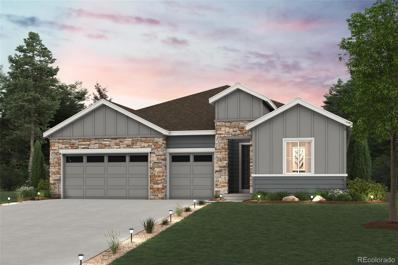Parker CO Homes for Rent
- Type:
- Single Family
- Sq.Ft.:
- 2,232
- Status:
- Active
- Beds:
- 3
- Lot size:
- 0.14 Acres
- Year built:
- 2024
- Baths:
- 3.00
- MLS#:
- 6543878
- Subdivision:
- Trails At Crowfoot
ADDITIONAL INFORMATION
Popular plan features an open layout with a spacious kitchen with white Shaker Cabinets, quartz counter tops, and hard surface flooring throughout the main level. Kitchen includes large island and stainless steel appliances with gas range. Primary suite features a large walk in closet and en-suite with double vanity. This home also includes A/C, Smart Home Package, Front and Rear Yard Landscaping and much more! *Estimated Delivery Date: November. Photos are representative and not of actual property*
Open House:
Saturday, 11/16 11:00-1:00PM
- Type:
- Single Family
- Sq.Ft.:
- 4,033
- Status:
- Active
- Beds:
- 4
- Lot size:
- 0.2 Acres
- Year built:
- 2016
- Baths:
- 5.00
- MLS#:
- 1640903
- Subdivision:
- Stepping Stone
ADDITIONAL INFORMATION
Welcome to this stunning ranch home in the desirable Stepping Stone neighborhood. You will fall in love with the main level open-concept floorplan, and endless upgrades throughout. Step inside to find a private office with frosted glass French doors for privacy. Just around the corner, you will find a guest bedroom, with a custom ensuite walk-in shower. Entertain friends and family or relax in the open-concept main living area bathed in natural light, featuring a massive granite island with seating for 8 and a spacious dining area. A 3-panel sliding glass door leads you onto the oversized patio. The kitchen is a chef's dream, with an upgraded GE Profile appliance package including double ovens, a built-in microwave, and an upgraded refrigerator. Enjoy the cold winter nights in front of the Cosmo stacked-stone gas fireplace. The functional flow continues with a mud room right off the garage entrance, a convenient laundry area(washer/dryer included) steps from the main floor primary bedroom with a spacious walk-in closet, leading directly to the ensuite bathroom with dual vanities and an oversized shower. The spacious primary retreat provides privacy, great natural light, and custom plantation shutters. The fully finished lower level features a custom kitchen space with a full-sized new Samsung refrigerator, under-mounted sink/disposal, granite countertops, tile backsplash, beautiful custom cabinetry, and a game room for family fun. The lower level provides two additional bedrooms, one with a "spa-like" ensuite bathroom featuring a custom walk-in shower, a free-standing jetted tub (that you'll actually want to use), and a beautiful vanity with granite countertops. The additional flex space/bonus room is perfect for an office, gym, or craft space. Sitting on a corner lot with professional landscaping and mature trees, close to Butterfly Park and walking trails, you'll undoubtedly fall head over heels for this one. Come and see it today.
$920,000
12135 S Meander Way Parker, CO 80138
Open House:
Sunday, 11/17 11:30-1:30PM
- Type:
- Single Family
- Sq.Ft.:
- 4,501
- Status:
- Active
- Beds:
- 5
- Lot size:
- 0.26 Acres
- Year built:
- 2012
- Baths:
- 5.00
- MLS#:
- 9385537
- Subdivision:
- Idyllwilde/reata North
ADDITIONAL INFORMATION
Welcome home to this exquisite residence nestled in the coveted Idyllwilde community of Parker offering a perfect blend of luxury and comfort, set on a generously sized lot adorned with mature trees that offer both beauty and privacy. As you approach, you'll be captivated by the home's curb appeal, highlighted by its fresh exterior paint, charming front porch and expansive three-car garage. As you enter, you'll be greeted by gleaming wood floors, tons of natural light, a formal dining area and expansive windows framing the picturesque mountain views creating an airy and welcoming atmosphere. The updated, modern kitchen is truly the heart of the home, featuring granite countertops, a spacious island, a butler's pantry, and premium appliances designed for culinary excellence. The casual dining area seamlessly flows into the remarkable living room graced with vaulted ceilings and a cozy fireplace along with a main floor study and laundry room. The second floor continues to impress with an intimate loft area, the primary bedroom oasis complete with an en-suite bath and walk-in closet, a secondary bedroom featuring an attached bath, along with two additional bedrooms and another well-appointed bathroom. The finished basement offers versatile space, perfect for a media or recreation room, and includes another bedroom and full bath. Step outside to discover one of the largest lots in the neighborhood, offering a serene escape with its large flagstone patio, professional landscaping and pergola ideal for outdoor entertaining and relaxation. Don't miss the side dog run for ease and convenience. Located just minutes from downtown Parker, Idyllwilde offers fantastic amenities, including parks, miles of trails and open space, a swimming pool, clubhouse, a neighborhood gym, the local Fika coffee house and the home is within walking distance to the neighborhood middle and high school! Schedule your showing today and experience the finest in Parker living!
$995,000
10376 E Parker Road Parker, CO 80138
Open House:
Saturday, 11/16
- Type:
- Single Family
- Sq.Ft.:
- 2,422
- Status:
- Active
- Beds:
- 4
- Lot size:
- 5 Acres
- Year built:
- 1986
- Baths:
- 3.00
- MLS#:
- 5632232
- Subdivision:
- Parker
ADDITIONAL INFORMATION
Welcome to your new dream home! This stunning property offers 5 sprawling acres of tranquility, convenience and stunning mountain views, just minutes from vibrant downtown Parker. With a thoughtfully designed layout and modern upgrades throughout, this home perfectly balances comfort and functionality. Key Features: Expansive Acreage: Enjoy the freedom of 5 acres, with a fully fenced private yard complete with three gates for easy access to every corner of your private retreat. Modern Comforts and Energy Efficiency: New windows and a new septic tank contribute to the home’s efficiency and sustainability. Stay cozy year-round with a brand-new furnace a state-of-the-art hybrid smart system, and a brand-new A/C unit, including a dedicated unit for the primary bedroom. Elegant Updates: Revel in the fresh, contemporary feel with new LVP flooring, updated baths, a newly designed kitchen island and new ceiling fans. Updated Kitchen: The kitchen is a chef’s delight with modern appliances and stylish updates, including a new island for additional prep space, casual dining and stainless steel appliances. Garage Excellence: The newly drywalled and insulated garage offers a clean, functional space for your vehicles and storage needs. The detached garage space is perfect for all your toys and extra storage. This property seamlessly combines modern amenities with the peace and privacy of country living, all while being just a short drive from conveniences. Don’t miss out on the chance to make this exceptional property your own! Feel free to contact me for more details or to schedule a viewing. This opportunity won’t be available for long!
- Type:
- Condo
- Sq.Ft.:
- 1,034
- Status:
- Active
- Beds:
- 2
- Year built:
- 2004
- Baths:
- 2.00
- MLS#:
- 6161556
- Subdivision:
- Creek Side At Parker
ADDITIONAL INFORMATION
BEAUTIFUL CONDOMINIUM IN EXCELLENT LOCATION IN PARKER! 2 bedroom/2 full bath. ALL NEW WINDOWS AND WINDOW COVERINGS, NEW STAINLESS STEEL APPLIANCES, NEW ENGINEERED HARDWOOD FLOORS and beautiful stone tile. Spacious living room with gas fireplace, French door to the covered patio. THIS UNIT IS ONE OF THE BEST IN THE COMPLEX, perfectly located on the south side away from the parking lot, adjacent to the open space with LOVELY VIEWS AND LOTS OF SUN, and very close to the common amenities (pool, gym, club house). NEW WINDOWS through out with UP/DOWN SHADES for light and privacy. Large primary bedroom with 2 closets (one large walk-in closet), ensuite bathroom and private access to the private covered patio. 2nd bedroom has great windows, with an abundance of light and close to 2nd BATHROOM. Washer and dryer included, detached garage with extra ceiling storage. Quiet and well maintained community. Creek Side at Parker is close to EVERYTHING great in Parker. Walking distance to restaurants, the Parker Field House recreation center, tennis courts, pickleball courts, skate park, and backs to the amazing Cherry Creek Trail system for walking and biking. This condo has it all, is move-in ready and is ready for a QUICK possession!
- Type:
- Condo
- Sq.Ft.:
- 1,180
- Status:
- Active
- Beds:
- 2
- Year built:
- 2006
- Baths:
- 2.00
- MLS#:
- 5074929
- Subdivision:
- Prairie Walk On Cherry Creek Condos
ADDITIONAL INFORMATION
This stunning condominium is situated along a scenic trail and boasts an abundance of natural light. Featuring two spacious bedrooms and two modern bathrooms, this home offers a bright, open-concept kitchen, outfitted with stainless steel appliances, perfect for cooking and entertaining. The large living room is anchored by a cozy fireplace and leads to two expansive patios, ideal for outdoor relaxation. Additional highlights include a luxurious soaking tub, ample storage throughout, and a bonus room, offering flexible space for a home office or den. This condo also provides access to an exclusive clubhouse with a gym and pool, and is conveniently situated near shopping and dining options.
$835,000
14881 Rider Place Parker, CO 80134
- Type:
- Single Family
- Sq.Ft.:
- 4,118
- Status:
- Active
- Beds:
- 5
- Lot size:
- 0.16 Acres
- Year built:
- 2015
- Baths:
- 4.00
- MLS#:
- 3125636
- Subdivision:
- Heirloom
ADDITIONAL INFORMATION
With a major price reduction this one won't last long. Welcome to this exceptional 5-bedroom, 4-bathroom home located in the highly desirably Heirloom neighborhood. The home boasts a spacious 4,238 square feet of living space and featuring a convenient 3-car tandem garage, this property offers style, comfort and practicality. Ideal for multi-generational living or even as an income property, the fully finished basement includes a well-appointed kitchen with quartz countertops, modern appliances such as a refrigerator, microwave, dishwasher, and disposal. The second laundry room, large bedroom and 3/4 bath provides flexibility and convenience for various living arrangements. The main floor and upstairs bedrooms are generously proportioned, complemented by walk-in closets that ensure ample storage space. The loft and upstairs laundry add to the convenient and thoughtful layout of this home. Throughout the home, modern updates create an inviting atmosphere filled with natural light, enhancing the contemporary feel. With its proximity to a pool for summertime enjoyment, a park for outdoor activities, and the popular Hess Incline for scenic hikes, this MLS listing presents a rare opportunity to live in a vibrant community that combines comfort, convenience, and recreation. Whether you're looking for a spacious family home or an investment property with potential, this residence promises to meet your needs and exceed your expectations.
- Type:
- Condo
- Sq.Ft.:
- 1,742
- Status:
- Active
- Beds:
- 3
- Year built:
- 2007
- Baths:
- 3.00
- MLS#:
- 2325044
- Subdivision:
- Cottonwood South
ADDITIONAL INFORMATION
Presenting an exceptional opportunity to own this meticulously updated 3-bedroom, 3-bathroom townhome, boasting over $30,000 in premium upgrades and the finest finishes in the complex. Nestled in the highly sought-after area of Parker, this bright and open townhome has undergone comprehensive renovations since 2022. Key updates include a new hot water heater, luxury vinyl plank flooring throughout the main level, new carpet on the stairs and upper floor, quartz countertops with a large island in the kitchen, a new stainless steel Frigidaire refrigerator, updated bathroom vanities and toilets, a Nest thermostat, a Ring doorbell, privacy tinting on the main floor windows, and fresh paint throughout. The neutral color palette and contemporary finishes create an inviting and sophisticated ambiance. The well-appointed kitchen features stainless steel appliances, ample counter space, a large pantry, and sleek cabinetry. The spacious primary bedroom suite offers a large walk-in closet and an ensuite bathroom with double vanities and ample storage. The additional bedrooms are generously sized, accompanied by a second full bathroom on the upper level. Step outside to the private patio, perfect for grilling, and enjoying the open space. Don't miss the chance to make this exquisite townhome your own. Located close to the community park, volleyball court, and playground with has easy access to the Cherry Creek Trail system making it a great home for someone who enjoys the Colorado outdoors. Conveniently close to Lincoln, Jordan, and E-470, this property provides easy access to great schools, nearby dining options, and recreational facilities. Don't miss this incredible opportunity to make beautiful property your new home. Schedule a showing and experience comfortable living in a prime location.
- Type:
- Single Family
- Sq.Ft.:
- 1,498
- Status:
- Active
- Beds:
- 3
- Lot size:
- 0.15 Acres
- Year built:
- 2005
- Baths:
- 3.00
- MLS#:
- 6462327
- Subdivision:
- Antelope Heights
ADDITIONAL INFORMATION
Welcome to this stunning two-story home with fresh exterior paint in Parker's sought-after Antelope Heights neighborhood. With its inviting design and prime location, this property offers both comfort and convenience. The home features a two-car garage with a private outdoor entrance and comes equipped with a Tesla charger and a lush backyard, perfect for relaxation and outdoor activities. On the main floor, you'll find a family room with vaulted ceilings, a cozy fireplace that separates the family room and kitchen, and large picture windows showcasing beautiful backyard views. The modern kitchen is equipped with stainless steel appliances and granite countertops as well as sliding door access to the backyard and a large area for a dining table. A laundry room is easily accessible from both the kitchen and the garage. Luxury vinyl flooring runs throughout the main level, complementing the home's sophisticated style. A stunning half bathroom completes this floor and gives easy access for guests or residents alike. Upstairs, carpeted stairs lead to a spacious landing area, two front-facing bedrooms with plush carpeting, and a full bathroom featuring a large soaking tub and shower. The primary bedroom suite boasts backyard views and a private bathroom with dual vanity sinks, a bath/shower combo, a private commode, and ample storage space. This beautiful home is perfect for family living and entertaining. Don't miss the opportunity to experience the charm of Parker, Colorado, and make this house your home!
- Type:
- Single Family
- Sq.Ft.:
- 2,428
- Status:
- Active
- Beds:
- 4
- Lot size:
- 0.16 Acres
- Year built:
- 2021
- Baths:
- 3.00
- MLS#:
- 6339222
- Subdivision:
- Trails At Crowfoot
ADDITIONAL INFORMATION
Enjoy the endless community amenities and embrace the tranquility of this stunning 2-story home, now available in Trails at Crowfoot. Beautiful wide-plank LVP flooring, tall ceilings, and a neutral palette greet you upon entry and unfold to a spacious main living area, ideal for entertaining. Abundant natural light fills the open living, dining, and kitchen while upgraded finishes bring a sense of contemporary style to the space. Enjoy preparing a meal in the well-appointed kitchen boasting quartz counters, an oversized center island, ample white cabinetry, a walk-in pantry, and a stainless steel appliance package. Step outside to your private backyard oasis. The large composite deck connects to two lower stained concrete patios, offering multiple entertaining or living areas to relax and enjoy views of the lush lawn. Retreat to your primary suite, complete with a large walk-in closet and an ensuite 4-piece bath. Three secondary bedrooms, a full bath, laundry, and a bonus loft space – ideal for a den or playroom, round out the upper floor. A main floor office/flex space, an unfinished plumbed basement, and a 3-car garage are just some of the additional elements to this turn-key home. 13962 Shasta Daisy is ideally situated across from one of the many community parks and only minutes from the neighborhood pool, tennis and sports courts, Douglas County schools, shopping, dining, and miles of trail systems. Do not hesitate to book your showing today to experience the lifestyle that is Trails at Crowfoot.
- Type:
- Single Family
- Sq.Ft.:
- 2,433
- Status:
- Active
- Beds:
- 3
- Lot size:
- 0.13 Acres
- Year built:
- 2015
- Baths:
- 2.00
- MLS#:
- 7068020
- Subdivision:
- Meridian Village
ADDITIONAL INFORMATION
Welcome to an exceptional ranch home in Meridian Village with a main floor owners suite and open floor plan, backing to open space* Large windows fill the home with natural light*Plantation shutters throughout*Gracious entry*Spacious kitchen, beautifully appointed w/slab granite countertops, stainless steel appl., double wall oven, 5-burner gas range, center island, crown-molding topped cabinets, pull-out drawers, sideboard with extra storage, and oversized walk-in pantry*Ceiling fans in all bedrooms and living area*Owners suite incl bay window, tray ceiling w/crown molding, new carpet, luxuious 5-piece bath w/soaking tub, dual vanities and walk in closet* Additional two bedrooms have a walk-in closet and share a full hall bath* Kitchen flows to great room w/stacked stone gas fireplace, and is wired for surround sound*Formal dining room adjoins the kitchen and boasts a tray ceiling with crown molding, *Kitchen eating area is steps from sliding glass doors with plantation shutters out to deck*Unfinished, insulated basement with 5 large windows to let sunlight in, has rough-in plumbing, electricity and 10 outlets added, new furnace in 2022, great storage*Enjoy the privacy on the west facing trex deck looking out to open space*Two large garden beds in the fenced xeriscaped back yard*Home exterior painted in July of 2024*Interior repainted*Neighborhood has miles of walking paths and a community pool to enjoy*Listing of home improvements available*Agent Owner.
- Type:
- Other
- Sq.Ft.:
- 3,106
- Status:
- Active
- Beds:
- 5
- Lot size:
- 0.15 Acres
- Year built:
- 1996
- Baths:
- 4.00
- MLS#:
- 7536755
- Subdivision:
- Stroh Ranch
ADDITIONAL INFORMATION
Welcome to this charming 5-bedroom, 4-bathroom gem nestled in the heart of vibrant Parker, CO. This spacious home offers a unique opportunity to infuse your personal style and vision into a home brimming with potential. Step inside and be greeted by a generous living space bathed in natural light, creating an inviting atmosphere perfect for both relaxing and entertaining. The primary suite, complete with an en-suite bath, is a private sanctuary waiting for your creative touch to transform it into a luxurious escape. With four bathrooms, there's plenty of space to accommodate both everyday routines and special occasions. Imagine the possibilities as you update these spaces to reflect your personal taste and preferences. The home features a backyard deck and backs up to Open Space, perfect for creating an outdoor oasis. Whether you envision a serene garden, a lively entertainment area, or a peaceful retreat, this space offers endless possibilities. Located in Stroh Ranch, you will have access to parks as well as neighborhood amenities, including pool, tennis courts and clubhouse. With a little updating, this home has the potential to become a modern masterpiece, tailored to your exact specifications.
- Type:
- Single Family
- Sq.Ft.:
- 3,106
- Status:
- Active
- Beds:
- 5
- Lot size:
- 0.15 Acres
- Year built:
- 1996
- Baths:
- 4.00
- MLS#:
- 7536755
- Subdivision:
- Stroh Ranch
ADDITIONAL INFORMATION
Welcome to this charming 5-bedroom, 4-bathroom gem nestled in the heart of vibrant Parker, CO. This spacious home offers a unique opportunity to infuse your personal style and vision into a home brimming with potential. Step inside and be greeted by a generous living space bathed in natural light, creating an inviting atmosphere perfect for both relaxing and entertaining. The primary suite, complete with an en-suite bath, is a private sanctuary waiting for your creative touch to transform it into a luxurious escape. With four bathrooms, there’s plenty of space to accommodate both everyday routines and special occasions. Imagine the possibilities as you update these spaces to reflect your personal taste and preferences. The home features a backyard deck and backs up to Open Space, perfect for creating an outdoor oasis. Whether you envision a serene garden, a lively entertainment area, or a peaceful retreat, this space offers endless possibilities. Located in Stroh Ranch, you will have access to parks as well as neighborhood amenities, including pool, tennis courts and clubhouse. With a little updating, this home has the potential to become a modern masterpiece, tailored to your exact specifications.
- Type:
- Single Family
- Sq.Ft.:
- 2,371
- Status:
- Active
- Beds:
- 4
- Lot size:
- 11.7 Acres
- Year built:
- 1979
- Baths:
- 2.00
- MLS#:
- 5411995
- Subdivision:
- Ponderosa East
ADDITIONAL INFORMATION
Welcome to your dream ranch home, completely renovated and perfectly situated just minutes from Parker and Southlands, offering an easy commute into town. This property not only provides comfort and practicality but also comes with valuable water rights, adding to its appeal! This spacious 4-bedroom, 2-bath home boasts 2 living rooms and a versatile bonus room, ideal for a workout space, theater, or anything you envision. The expansive mudroom is perfect for coming in from the barn, or you could transform it into a formal dining area—the possibilities are endless in this beautifully updated home. Natural light floods the large rooms through brand new windows and multiple sliding glass doors, creating a bright and inviting atmosphere. The kitchen is a chef’s delight with a large gas stove, brand new refrigerator, and a generous pantry. The open-concept dining and kitchen area flow seamlessly onto a large deck, making it perfect for entertaining. On cooler evenings, cozy up by the wood-burning fireplace, or step out to the walkout basement, which leads to your own slice of heaven. The property features a large barn with turnout pastures, a tack room, and a spacious outdoor arena—a true horse enthusiast's dream. After a day of riding or exploring, unwind in the hot tub and soak in the peaceful surroundings of your property. This property is also set up with RV hookups and ready for your toys! This ranch offers the perfect blend of modern amenities and rustic charm, ready for you to make it your own. Don’t miss this rare opportunity to own a piece of Colorado paradise! This property is set up with RV hookups and ready for your toys!
- Type:
- Condo
- Sq.Ft.:
- 1,123
- Status:
- Active
- Beds:
- 2
- Lot size:
- 0.71 Acres
- Year built:
- 2023
- Baths:
- 2.00
- MLS#:
- 6370511
- Subdivision:
- Westcreek
ADDITIONAL INFORMATION
Welcome to an exquisite slice of contemporary elegance at Westcreek Condos, where modern luxury and superb location converge. This top-floor unit, peacefully situated at the end of the hall, offers a tranquil haven unlike any other, with no neighboring unit on one side. The elegant open floor plan creates a compelling ambiance of bright and airy sophistication, thanks to the high ceilings and tastefully appointed light fixtures. The heart of this chic residence is undoubtedly the kitchen; crisp white cabinetry harmonizes with stunning quartz countertops, while an exquisite herringbone backsplash adds a touch of artistry. Stainless steel appliances blend with the contemporary design, making this space as functional as it is stylish. The kitchen is further enhanced by a convenient pantry, recessed lighting, and a central island, ensuring cooking and entertaining become a delight. Upon retiring to the main bedroom, find a sanctuary designed with the utmost comfort in mind. A generous walk-in closet and pristine private bathroom complete with dual sinks and a glass shower,complete with a built-in seat provide the ultimate retreat. Step out onto the breezy balcony and be captivated by serene neighborhood views. This private oasis beckons you to unwind amidst contemplative blue skies. Beyond the walls of this elegant home, discover a vibrant community park and easy access to Westcreek Dog Park and Cherry Creek Trail, fostering an outdoor lifestyle. Moreover, this fantastic location offers proximity to Main Street Parker, DTC, Park Meadows, Castle Rock, and Denver, ensuring that your every need is met with ease.The secure building, complete with an elevator and open community parking, ensures both peace of mind and convenience. This condo encapsulates the essence of private, secure, elegant, and minimalistic living. It stands out in the modern real estate landscape, offering an exceptional living experience for those with a discerning taste for contemporary luxury.
- Type:
- Other
- Sq.Ft.:
- 1,123
- Status:
- Active
- Beds:
- 2
- Lot size:
- 0.71 Acres
- Year built:
- 2023
- Baths:
- 2.00
- MLS#:
- 6370511
- Subdivision:
- Westcreek
ADDITIONAL INFORMATION
Welcome to an exquisite slice of contemporary elegance at Westcreek Condos, where modern luxury and superb location converge. This top-floor unit, peacefully situated at the end of the hall, offers a tranquil haven unlike any other, with no neighboring unit on one side. The elegant open floor plan creates a compelling ambiance of bright and airy sophistication, thanks to the high ceilings and tastefully appointed light fixtures. The heart of this chic residence is undoubtedly the kitchen; crisp white cabinetry harmonizes with stunning quartz countertops, while an exquisite herringbone backsplash adds a touch of artistry. Stainless steel appliances blend with the contemporary design, making this space as functional as it is stylish. The kitchen is further enhanced by a convenient pantry, recessed lighting, and a central island, ensuring cooking and entertaining become a delight. Upon retiring to the main bedroom, find a sanctuary designed with the utmost comfort in mind. A generous walk-in closet and pristine private bathroom complete with dual sinks and a glass shower,complete with a built-in seat provide the ultimate retreat. Step out onto the breezy balcony and be captivated by serene neighborhood views. This private oasis beckons you to unwind amidst contemplative blue skies. Beyond the walls of this elegant home, discover a vibrant community park and easy access to Westcreek Dog Park and Cherry Creek Trail, fostering an outdoor lifestyle. Moreover, this fantastic location offers proximity to Main Street Parker, DTC, Park Meadows, Castle Rock, and Denver, ensuring that your every need is met with ease.The secure building, complete with an elevator and open community parking, ensures both peace of mind and convenience. This condo encapsulates the essence of private, secure, elegant, and minimalistic living. It stands out in the modern real estate landscape, offering an exceptional living experience for those with a discerning taste for contemporary luxury.
$625,000
19630 Glendale Lane Parker, CO 80134
- Type:
- Single Family
- Sq.Ft.:
- 1,902
- Status:
- Active
- Beds:
- 3
- Lot size:
- 0.13 Acres
- Year built:
- 1995
- Baths:
- 3.00
- MLS#:
- 6360710
- Subdivision:
- Country Meadows
ADDITIONAL INFORMATION
Back on the market due to no fault of the sellers. Charming and spacious 3 bed, 3 bath home that offers the perfect blend of comfort and style. As you walk in through the foyer, you will find a great entertaining area complete with a formal dining and sitting room that is separate from the kitchen area. Just past the entertainment area, you'll find a warm and inviting great room of kitchen, den, and breakfast bar with nook. In the den is a fireplace, creating the perfect cozy spot to relax with love ones or curl up with a book. French doors can be opened to enjoy the indoor/outdoor experience under the pergola. The kitchen boasts a gas stove & granite countertops. The primary suite is a true sanctuary- bathed in sunlight and large enough for king-sized furniture. The ensuite bathroom is spa-like with soaking tub, tile and glass shower and a double-sinked vanity with granite countertop. There are two more bedrooms and a full bath upstairs, making this home feel large. In addition to the above grade living space, there is a full-sized basement! You will have to see it to believe it! This property features a covered front porch and a spacious backyard with plenty of room for games, dining, & relaxing. What makes this farmhouse home complete? The "farmhouse pool"- a stock tank filled to the brim with cool water. Recent updates including a new roof, gutters, furnace, paint, & flooring within the last two years ensure that this home is not only beautiful, but also well-maintained & move-in ready. Ideally located for work, family, & fun. This home is only 20 minutes to DTC & 30 minutes to Denver. It's surrounded by parks and recreation- you're within 1 block of the Cherry Creek Trail, 1 mile of Salisbury Park, & 4 miles of the new Reuter Hess Reservoir and Incline. Within walking distance are great locally-owned restaurants- Poulette's Bake shop for a homemade croissant & latte, South Garden for Asian flair, and Antonio's for Italian cuisine.
$2,224,999
11624 Dunrich Road Parker, CO 80138
- Type:
- Single Family
- Sq.Ft.:
- 5,689
- Status:
- Active
- Beds:
- 5
- Lot size:
- 3.25 Acres
- Year built:
- 2007
- Baths:
- 5.00
- MLS#:
- 6514949
- Subdivision:
- Spring Creek Ranch
ADDITIONAL INFORMATION
POOL POOL POOL!! and MOUNTAIN VIEWS!! Bring your toys - HUGE Detached Garage! Absolutely STUNNING close-in estate on 3.25 acres in Parker. AMAZING panoramic Rocky Mountain & city views. Backs to 10 acre dedicated open space! A beautiful foyer w/ cathedral ceiling and formal dining room with coffered ceiling greet you as you enter. Gleaming hardwood floors lead to an enormous great room with vaulted ceilings, charming stone-surround gas fireplace, and entertainment built-ins. The great room is open to a huge chef's kitchen featuring an island big enough to seat 4, tons of knotty alder cabinets w/ crown molding, and abundant granite countertops. The primary suite has a "to-die-for" private 5-piece bath and roomy walk-in closet. Counter-height cabinetry, granite countertops, dual vanities, jetted soaking tub and private deck are just a few of the amenities the primary bathroom offers. Two generously-sized bedrooms share a Jack & Jill bath. A powder bath and laundry room complete the main level. Fully finished walkout basement is set up perfectly to accommodate guests, in-laws, nanny, or older children. Large family/rec room featuring a wet bar. A 4th bedroom boasts a private 3/4 bath and walk-in closet, and the 5th bedroom shares another 3/4 bath with the main area. There is access to the covered patio from the 5th bedroom. Don't miss the exercise room and another flex room for hobbies, 2nd study, or storage. The crown jewel of this property is the outdoor living area! A salt water pool is flanked by a large patio area and a Pergola with fireplace and TV. There is a firepit area for roasting marshmallows & enjoying warm Summer evenings. A massive 75x40 detached, heated garage/workshop is any car enthusiast's dream! Tons of space for multiple cars, toys, and a shop area, plus tall doors make it possible to park RVs inside. Extra special features of this home include plantation shutters, private deck off the primary suite, secluded cul-de-sac location, and much more.
$799,000
4997 Bur Oak Lane Parker, CO 80134
Open House:
Saturday, 11/16 1:00-3:00PM
- Type:
- Single Family
- Sq.Ft.:
- 3,200
- Status:
- Active
- Beds:
- 3
- Lot size:
- 0.23 Acres
- Year built:
- 1997
- Baths:
- 4.00
- MLS#:
- 7714555
- Subdivision:
- South Pinery
ADDITIONAL INFORMATION
Welcome to 4997 Bur Oak Ln in the highly sought after Pinery neighborhood!! This stunning 3 bedroom, 3.5 bathroom home offers a perfect blend of comfort, style, and breathtaking views. The spacious well maintained main level features a kitchen that opens up to an inviting living room and cozy family room. Also on the main floor you have an elegant dining room and a private office. Conveniently located laundry room that leads out to a 4 car garage with a loft overhead for extra storage space or workspace. The home is filled with natural light, thanks to the numerous bay windows throughout. Upstairs, the large primary suite is a true retreat with vaulted ceilings, and a remodeled en-suite bathroom, and a generous walk-in closet. The two additional bedrooms have their own en-suite bathrooms, providing privacy and convenience. The finished basement offers a versatile bonus room, perfect for a home theater, gym, or playroom. Step outside to the expansive deck, where you can enjoy the beauty of the large lot with zeroscaping, designed for low maintenance and maximum enjoyment. The property also offers picturesque views of the Colorado Southern Mountains and the nearby Colorado Horse Park, making it a serene and scenic haven. Don't miss the opportunity to call this incredible property home! Roof New 2023-New Furance A/C New Trex Deck. Click the Virtual Tour link to view the 3D walkthrough. Discounted rate options and no lender fee future refinancing may be available for qualified buyers of this home.
$895,000
6940 Steeple Court Parker, CO 80134
- Type:
- Single Family
- Sq.Ft.:
- 3,240
- Status:
- Active
- Beds:
- 4
- Lot size:
- 0.34 Acres
- Year built:
- 1999
- Baths:
- 4.00
- MLS#:
- 6545298
- Subdivision:
- The Pinery
ADDITIONAL INFORMATION
Be prepared to be amazed when you see this ultimate Neoclassical inspired designer home! Entering the soaring foyer, the black & white marble floors strike an elegant balance with the custom designed geometric tray ceiling w/crown molding & dark blue accents. The wrought iron railings, wood stairs, & wall of memories beckon you to see more. Stepping into the left, the office w/french door entry has built in shelving for storage & hardwood tile flrs. Continuing on, the dining room has been repurposed as a large study area w/built in desks & storage cubbies. Chef's will delight w/this one-of-a-kind gourmet kitchen that includes Italian marble counters & backsplash, Thermador 36" gas range, new sink & fixtures & new appliances along w/one of a kind custom built range hood. The kitchen continues into the completely remodeled fmly rm space w/custom octagonal tray ceiling, built in TV cabinet & bookcase & hard wired with surround sound all w/wood tile floors. New Pella slider pulls you out to your private backyard filled w/70+ trees, 300+ perennials, oversized granite boulders from Colorado mountain quarry & new oversized concrete patio. Finishing out the main floor, the powder room features custom tile flrs, wainscoting, custom ceiling treatment & new vanity. The laundry is in its own separate room w/cabinets & utility sink. The 2nd floor doesn't disappoint! At the top of the stairs, the large loft area includes built in bookcase, lvp flooring & overlooks the living room below. The double door entry into the primary suite is perfect as it is on one side of the home separate from the other bedrooms. Custom tray ceiling w/led lighting, pendant lights over the nightstands, dual closets along w/en suite 5 pc ba. w/lg corner tub, sep. shower & dual sinks all overlooking the lush backyard. Heading down the hallway on the opposite side, 2 more bdrms w/wainscoting & custom paint. The 4th bdrm has an en suite 3/4 ba. Too much to list! See today!
- Type:
- Single Family
- Sq.Ft.:
- 3,664
- Status:
- Active
- Beds:
- 5
- Lot size:
- 0.29 Acres
- Year built:
- 2024
- Baths:
- 5.00
- MLS#:
- 5700012
- Subdivision:
- Trails At Smoky Hill
ADDITIONAL INFORMATION
The Harvard plan boasts a dazzling layout and versatile functionality. Upon entering, a grand two-story foyer leads you underneath a second-floor catwalk and into an expansive vaulted great room. The great room also flows into a beautiful kitchen with a large center island, a walk-in pantry and a charming breakfast nook with a slider to the covered patio. Additional main-floor highlights include a study with French doors, a bedroom with its own attached private bathroom, and a formal dining room off the foyer—boasting special access. Photos are not of this exact property. They are for representational purposes only. Please contact builder for specifics on this property. Don’t miss out on the new reduced pricing good through 11/3/2024. Prices and incentives are contingent upon buyer closing a loan with builders affiliated lender and are subject to change at any time.
$3,500,000
7916 Forest Keep Circle Parker, CO 80134
- Type:
- Single Family
- Sq.Ft.:
- 6,240
- Status:
- Active
- Beds:
- 5
- Lot size:
- 2.18 Acres
- Year built:
- 2024
- Baths:
- 6.00
- MLS#:
- 8069186
- Subdivision:
- Colorado Golf Club
ADDITIONAL INFORMATION
Discover modern flair and contemporary elegance in this luxurious new construction dream nearing completion*Set on a 2.18 acre view lot in prestigious, gated Colorado Golf Club community, this exquisite residence is carefully crafted and celebrated for impeccable craftsmanship and functional design, every inch of this home exudes attention to detail boasting superior finishes*Spanning 7,097 square feet, this remarkable showpiece features 5 bedrooms, 4.5 bathrooms, and a 4-car garage with ample storage and workspace. Step through the grand foyer into a breathtaking living space where the main level showcases a great room with soaring ceilings, a cozy linear fireplace, inspirational walk-in wine cellar, and seamless access to the view decking*The gourmet island kitchen, equipped with professional-grade appliances and a walk-in prep pantry, is a culinary enthusiast's dream*The dining room and kitchen open to a the outdoor grilling area, perfect for alfresco dining and high profile entertaining*The main level also hosts a spacious office with built-in shelves and a custom countertop, ideal space for those who work from home. The stunning owner’s suite is a sanctuary, featuring expansive windows, a private deck with serene views, a lavish 5-piece spa bathroom, and a custom walk-in closet with a private laundry area*The family entry from the garage leads into a mudroom and connects directly to the great room. Ascend the contemporary iron staircase to the upper level, where you’ll find two additional bedrooms with private baths and a bonus fifth bedroom with access to a walk-out roof deck, the bathroom can be completed to create a junior suite*The finished basement offers a guest suite with a private bath, a recreation room with a wet bar, a game area, a gym, and an unfinished mechanical space for additional storage*This stunning home is located within the award-winning Douglas County school district and is just minutes away from shopping, dining and entertainment! WOW!
$3,300,000
8534 Witez Court Parker, CO 80134
- Type:
- Single Family
- Sq.Ft.:
- 5,677
- Status:
- Active
- Beds:
- 5
- Lot size:
- 1.45 Acres
- Baths:
- 6.00
- MLS#:
- 9094695
- Subdivision:
- Colorado Golf Club
ADDITIONAL INFORMATION
Turn dirt into dreams by building your dream home in a Championship Golf Course community. Luxury HomeBuilder, Russo Residential has big plans for this 1.45 acre lot. Their exceptional proposed plan, “The Charm House” features over 7,000sqft of luxurious craftmanship including: 5 bedrooms(including a main level master), 6 bathrooms(5 full, 1 half), an impressive chef’s kitchen with top-of-the-line appliances, a walkout deck that faces southwest and a finished basement with a full bar. Don’t forget to enjoy the exclusive resort-style amenities of the Colorado Golf Club and the award winning Clubhouse & Pool. This community is private & peaceful yet has the advantage of being near shopping, dinning and major highways. Builder offers flexibility with a Build-To-Design option starting at $2.9 M. Photos reflect the most recent Charm House project. Survey and soils test available upon request. *Previewing this lot requires an appointment with the gate security.
- Type:
- Single Family
- Sq.Ft.:
- 2,798
- Status:
- Active
- Beds:
- 4
- Lot size:
- 0.14 Acres
- Year built:
- 2024
- Baths:
- 3.00
- MLS#:
- 6563092
- Subdivision:
- Anthology North
ADDITIONAL INFORMATION
BRAND NEW CONSTRUCTION 2- STORY HOME! Beautiful corner lot backing up to the open space. This home comes with a full walk-out basement, perfect for storage or room to grow! You’ll enjoy being within walking distance to the community clubhouse and park! The Aspen plan at Anthology North features two stories of inspired space, designed to suit your daily living and entertaining needs. As you enter the home, you’ll find a study, a secondary bedroom and a full bathroom—perfect for privacy and relaxation. The long foyer leads to a well-appointed kitchen—boasting a generous center island, a charming dining area and direct access to the backyard. You’ll also fall in love with the open-concept great room Upstairs, there are two secondary bedrooms, a full hall bathroom, a spacious loft and a convenient laundry room. Completing the upper level is a stunning primary suite—showcasing a sizable walk-in closet and a deluxe bathroom with dual vanities and a walk-in shower. Come see it today and get into the home of your dreams! Photos are not of this exact property. They are for representational purposes only. Please contact builder for specifics on this property. Don’t miss out on the new reduced pricing good through 10/31/2024. Prices and incentives are contingent upon buyer closing a loan with builders affiliated lender and are subject to change at any time.
- Type:
- Single Family
- Sq.Ft.:
- 2,515
- Status:
- Active
- Beds:
- 3
- Lot size:
- 0.29 Acres
- Year built:
- 2024
- Baths:
- 3.00
- MLS#:
- 5531279
- Subdivision:
- Trails At Smoky Hill
ADDITIONAL INFORMATION
The ranch-style Columbia II plan welcomes you with long foyer, leading you past a comfortable bedroom, a private study and out into a beautiful open-concept layout that's perfect for relaxing, dining and entertaining. A lavish kitchen boasts a center island and walk-in pantry and overlooks a charming dining area and a generous great room with access to the backyard. Also, off the great room, you'll find another secondary bedroom—this one featuring a walk-in closet. And secluded on the other side of the great room, a spacious primary bedroom features a private en-suite bath with dual vanities and a roomy walk-in closet. Additional highlights include a laundry room conveniently located off the garage and a full unfinished basement. Photos are not of this exact property. They are for representational purposes only. Please contact builder for specifics on this property. Don’t miss out on the new reduced pricing good through 11/30/2024. Prices and incentives are contingent upon buyer closing a loan with builders affiliated lender and are subject to change at any time.
Andrea Conner, Colorado License # ER.100067447, Xome Inc., License #EC100044283, [email protected], 844-400-9663, 750 State Highway 121 Bypass, Suite 100, Lewisville, TX 75067

The content relating to real estate for sale in this Web site comes in part from the Internet Data eXchange (“IDX”) program of METROLIST, INC., DBA RECOLORADO® Real estate listings held by brokers other than this broker are marked with the IDX Logo. This information is being provided for the consumers’ personal, non-commercial use and may not be used for any other purpose. All information subject to change and should be independently verified. © 2024 METROLIST, INC., DBA RECOLORADO® – All Rights Reserved Click Here to view Full REcolorado Disclaimer
| Listing information is provided exclusively for consumers' personal, non-commercial use and may not be used for any purpose other than to identify prospective properties consumers may be interested in purchasing. Information source: Information and Real Estate Services, LLC. Provided for limited non-commercial use only under IRES Rules. © Copyright IRES |
Parker Real Estate
The median home value in Parker, CO is $690,000. This is lower than the county median home value of $722,400. The national median home value is $338,100. The average price of homes sold in Parker, CO is $690,000. Approximately 71.62% of Parker homes are owned, compared to 24.05% rented, while 4.33% are vacant. Parker real estate listings include condos, townhomes, and single family homes for sale. Commercial properties are also available. If you see a property you’re interested in, contact a Parker real estate agent to arrange a tour today!
Parker, Colorado has a population of 57,311. Parker is more family-centric than the surrounding county with 48.42% of the households containing married families with children. The county average for households married with children is 42.97%.
The median household income in Parker, Colorado is $120,075. The median household income for the surrounding county is $127,443 compared to the national median of $69,021. The median age of people living in Parker is 35.6 years.
Parker Weather
The average high temperature in July is 86.8 degrees, with an average low temperature in January of 17.2 degrees. The average rainfall is approximately 18 inches per year, with 76.8 inches of snow per year.
