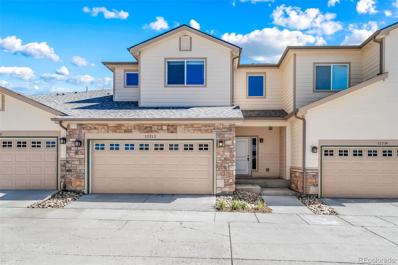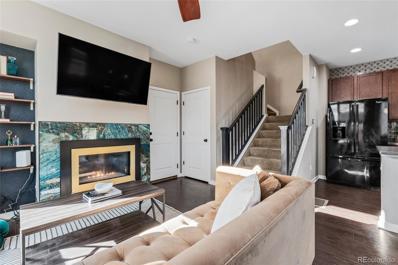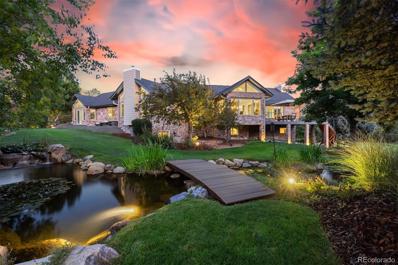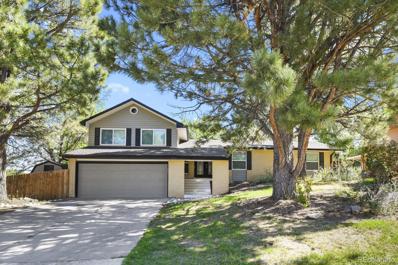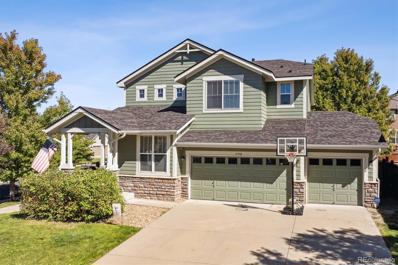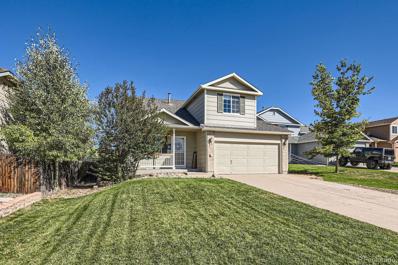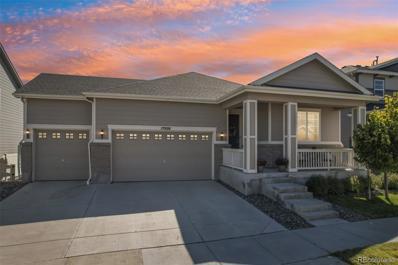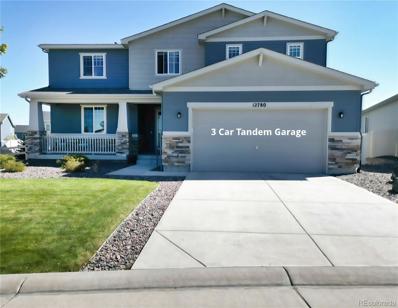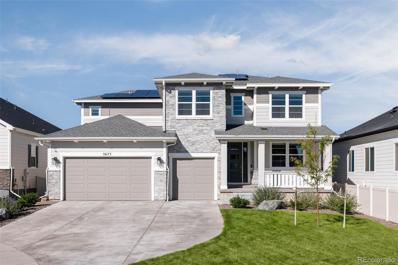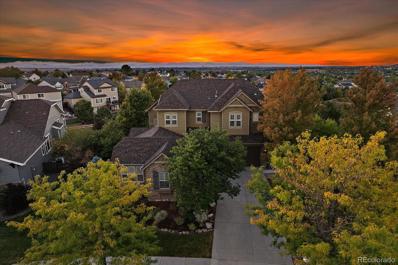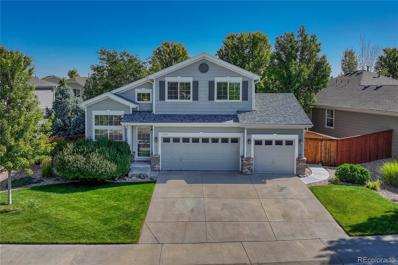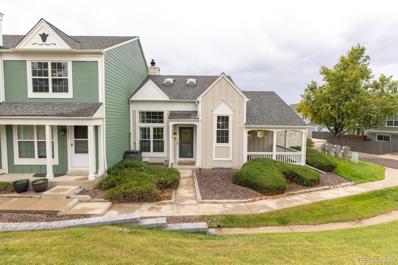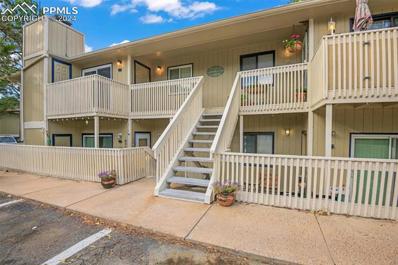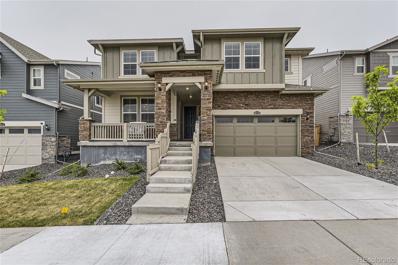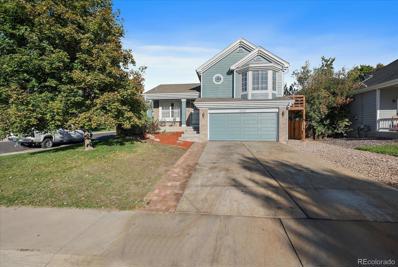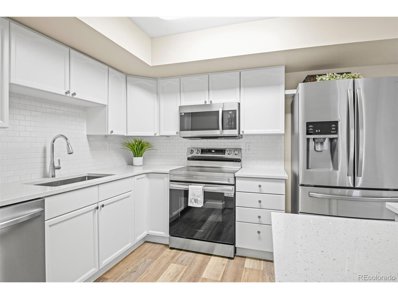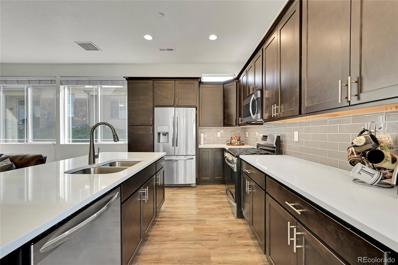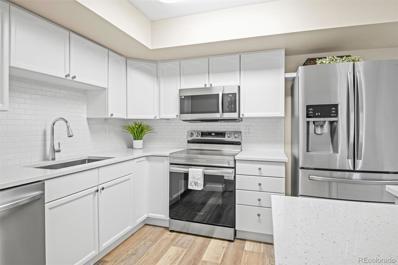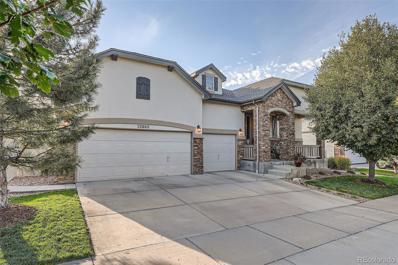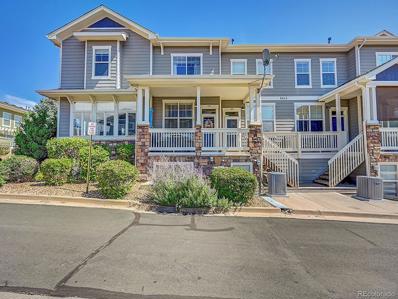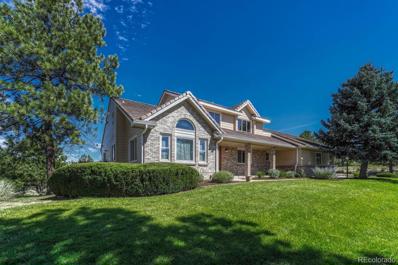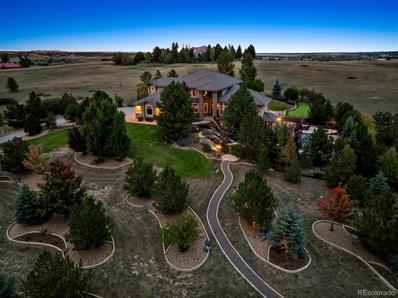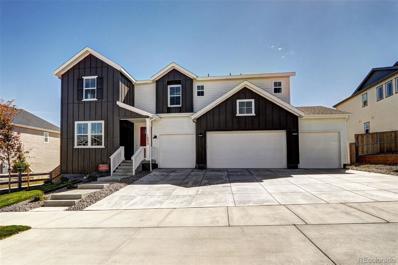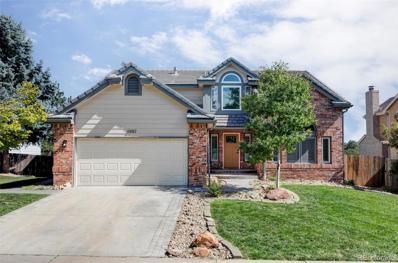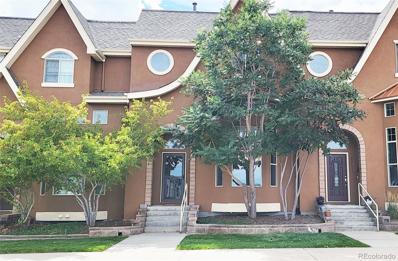Parker CO Homes for Rent
- Type:
- Townhouse
- Sq.Ft.:
- 2,015
- Status:
- Active
- Beds:
- 3
- Year built:
- 2021
- Baths:
- 3.00
- MLS#:
- 8462286
- Subdivision:
- Pine Bluffs
ADDITIONAL INFORMATION
*** SUBSTANTIAL ASSUMABLE LOAN @ 3.25%! NEW PAINT UPON CLOSING - YOU PICK THE COLOR, SELLER PAYS FOR PAINTING + $1K Concessions for carpet repair and cleaning!!*** Don't miss this gorgeous, modern 3 bed/2.5 bath townhome. Located conveniently in the highly sought after Pine Bluffs neighborhood complete with a pool, playground, and walking distance to many shops and restaurants. 5 minutes from historical Downtown Parker, and easy access to all amenities, I-25, and C470. This home features a grand 2-story foyer flowing over the spacious loft into the luxurious great room with countless upgrades in every room, including a stone fireplace surround stretching all the way to the 19 ft ceiling and laminate floors throughout the main level. The stunning kitchen features custom cabinets, quartz slab counters tops and stainless-steel appliances with a gas gourmet stove/oven. Main floor primary bedroom with a 5 piece bath and access to a spacious walk-in closet with access to the laundry room. Upstairs features a convenient loft and 2 bedrooms connected by a Jack and Jill bathroom with private sinks and large closets. 2 car garage, tankless water heater, lot of storage and crawl space, private covered back patio and front porch. The home is perfectly positioned away from the main roads, and backs up to a terrace creating a very private sanctuary amidst an exciting Parker location. The easy flowing floorplan, fantastic location, and extra high ceilings make this home truly a must see! Seller also willing to discuss a lease.
$565,000
10042 Nadine Lane Parker, CO 80134
- Type:
- Townhouse
- Sq.Ft.:
- 1,639
- Status:
- Active
- Beds:
- 3
- Lot size:
- 0.07 Acres
- Year built:
- 2014
- Baths:
- 3.00
- MLS#:
- 6666770
- Subdivision:
- Meridian
ADDITIONAL INFORMATION
Welcome to spacious living in Meridian where maintenance-free living meets modern elegance! Step inside this 3-bedroom townhome to discover beautiful upgrades and custom finishes that elevate every corner of the home. The open-concept design creates a seamless flow between living, dining, and kitchen areas with easy access to your private backyard. The kitchen is both spacious and stylish with sleek countertops and an abundance of natural light. The main floor office is perfectly positioned off the front of the home and could alternatively be used as a playroom or second living space. Enjoy your favorite tv show or book curled up next to this custom fireplace. The upstairs features a large loft, generously sized bedrooms and laundry room, nicely tucked away. The primary suite is oversized offering a private sanctuary with ample closet space and an en-suite bathroom, showcasing luxurious shower. Imagine the potential of the full, unfinished basement, ready for your personal touch—perfect for additional storage, a home gym, or future expansion. Situated with convenient access to I-25, you’ll find yourself just minutes away from the vibrant towns of Parker and Lone Tree, as well as the shopping and dining haven of Park Meadows. Enjoy a plethora of amenities, including parks, trails, and entertainment options, all within easy reach.
$1,850,000
10145 Meadow Run Parker, CO 80134
- Type:
- Single Family
- Sq.Ft.:
- 3,856
- Status:
- Active
- Beds:
- 5
- Lot size:
- 2.95 Acres
- Year built:
- 1996
- Baths:
- 3.00
- MLS#:
- 9120482
- Subdivision:
- Hidden Village
ADDITIONAL INFORMATION
WOW - AMAZING Custom Golf Estate Residence!!! A truly stunning lifestyle environment! There is simply nothing like this at such a bargain price! This exclusive residence has it’s own spectacular custom single hole par 3 golf course. Complete w/ sand traps & a relaxing pond & boat dock. Property is manicured and breath taking. Spectacular views of the front range. Over $1M in landscaping, ponds, and golf course finishes! The massive water features are unlike any you have ever witnessed in a private home! The multiple water features & landscaping are truly impressive! The landscape lighting at night is a wow! Horse property with maintained riding trails throughout the neighborhood. Enjoy a one of a kind home & property that is straight out of a magazine! This walk-out ranch radiates with custom finishes - Spacious kitchen & breakfast room - New bathrooms, radiant floor in master bathroom & more. The vaulted main level pours with passive sunlight & offers a true Zen like experience. The master suite has its own intimate deck for total privacy. Melt away your stresses of life as you overlook paradise! Front & back walk-out doors. Nearly 3 acre site is fenced w/ security entry. There are 2 wells with deep well water rights and also a water softener, tankless water heater and steam humidifier. The 3 car garage + park you RV, there's a 24' x 40' RV garage/shop with 2nd level mezzanine storage. Chicken coops are included, a cool hobby. Security cameras for peace of mind. Perfect for more equipment, vehicles, gym, workshop, studio and more! Living in this calm, peaceful environment is soothing to the soul. Brand new windows, gutters and exterior paint. The roof is also only a few years old. FAST fiber optic is available for those who work from home. A simple MUST SEE residence.
- Type:
- Single Family
- Sq.Ft.:
- 3,119
- Status:
- Active
- Beds:
- 5
- Lot size:
- 0.21 Acres
- Year built:
- 1973
- Baths:
- 3.00
- MLS#:
- 5446716
- Subdivision:
- Rowley Downs
ADDITIONAL INFORMATION
Wonderful home close to Parker in the established neighborhood of Rowley Downs. Super great street with fun neighbors! Nice Kitchen with newer stainless appliances, slab granite countertops, and lots of cabinet space. Upper Primary Suite with its own bath and its own private door to the deck. Three more bedrooms on the main level with a full bath. Main floor laundry. Large great room with a fireplace. Finished basement with a Bonus Room and Kitchenette area and lots of storage. Amazing yard with wonderful a wonderful oversized, NEW wood deck and large patio. Amazing play shed with electricity PLUS a second storage shed. Walk to parks and schools. see rowleydowns.com for HOA info.
- Type:
- Single Family
- Sq.Ft.:
- 3,377
- Status:
- Active
- Beds:
- 4
- Lot size:
- 0.16 Acres
- Year built:
- 2006
- Baths:
- 3.00
- MLS#:
- 9294779
- Subdivision:
- Newlin Meadows
ADDITIONAL INFORMATION
Everything you could want is right here in this home A home that combines comfort, sophistication, and practicality await in each room with a flow that is easy to live in. As you step inside, you'll be greeted by high ceilings, rooms flooded with natural light and new wood vinyl flooring throughout the home. A main floor office/den with French doors provides a perfect place for remote work, yoga room or homeschool study area. The open kitchen, the heart of the home, is a culinary enthusiast's paradise, granite countertops, a central island offering extra seating, and high-end appliances, including a gas range and double ovens, bay window for a cozy table to gather around. Ample cabinetry provides a designated space for everything. The open living room offers a fun space for delightful gatherings or tranquil evenings of relaxation. Ascend the stairs to a spacious loft area that can serve as an additional TV lounge, a yoga space basking in the morning sun, or extra office space. The primary bedroom on the second floor offers privacy and boasts stunning west-facing views from the king-sized room, complete with an ensuite bathroom, wood vinyl flooring, and a luxurious deep tub. The upper-level features two more bedrooms, a full bathroom, and a laundry area. The basement has recently been completed, featuring an additional bedroom, a walk-in closet, and two extra-large egress windows on the south and west sides, which create a bright and cheerful atmosphere. The future bathroom is already plumbed and ready for walls, flooring, and final touches. You’ll also find a workout room and another gathering area, both enhanced by a large egress window that brings in more natural light, enhancing the overall comfort of the basement. This home boasts a rare three-car garage and is just a short walk from the park, trails, and nearby open spaces, making it one of the most sought-after properties in the Newlin Gulch subdivision. All on a corner lot!
- Type:
- Single Family
- Sq.Ft.:
- 1,694
- Status:
- Active
- Beds:
- 3
- Lot size:
- 0.2 Acres
- Year built:
- 1999
- Baths:
- 3.00
- MLS#:
- 4224645
- Subdivision:
- Villages Of Parker
ADDITIONAL INFORMATION
Buy This Home and We'll Buy Yours!* Gorgeous two-story home in the highly desirable Canterberry Crossing Neighborhood is nestled on a large lot. Beautiful remodel: The magnificent kitchen has been completely renovated and features exquisite quartz countertops, brand-new cabinets, and top-of-the-line GE Café stainless steel appliances. The standout copper sink with an apron front adds elegance, as does the full-tiled backsplash. The addition of canned lighting and stylish pendants creates a warm and inviting space for entertaining. The main floor has vaulted ceilings and luxury vinyl throughout. Wrought iron railing leading to primary master bedroom and bathroom. Bathrooms are remodeled with gorgeous finishes. French door opens to a trex deck and patio area. Huge private backyard, backing to open space. Full basement with a brand new furnace and hot water heater. This ideal location is close to the community pool, parks, bike paths, and school. Do not miss out on this home! * Cond apply.”
- Type:
- Single Family
- Sq.Ft.:
- 1,922
- Status:
- Active
- Beds:
- 3
- Lot size:
- 0.16 Acres
- Year built:
- 2019
- Baths:
- 2.00
- MLS#:
- 1651453
- Subdivision:
- Anthology
ADDITIONAL INFORMATION
Rarely available in the sought-after Anthology community, this "ranch with a basement" is a must-see before it's gone! Thoughtfully located and beautifully appointed, this home boasts over 1,900 finished square feet, with 3 bedrooms and 2 bathrooms, offering a luxurious yet easy lifestyle. The charming covered front porch is the perfect spot to start or end your day. Step inside to soaring ceilings, tall doors, and continuous luxury plank flooring throughout much of the main level. Two secondary bedrooms and a full bath are positioned at the front of the house, ensuring privacy from the primary suite and main living spaces. The gourmet kitchen is truly a showstopper. Featuring upgraded 42" cabinets, stainless steel appliances, a double-door pantry, and a spacious quartz countertop island, it's a cook’s dream. The adjacent dining area comfortably accommodates a table for 6-8, which could be expanded for special occasions. Whether you're in the kitchen, dining room, or living room, you'll appreciate the priceless open-space views behind the property. Plus, the area between the home and the fenceline offers potential for further customization. The serene primary suite enjoys gentle southern exposure and features an ensuite 5-piece bath, along with large linen and walk-in closets. Conveniently, the laundry room is located just outside the primary suite for added ease. And speaking of convenience, the 3-car garage and the 1,900 square foot unfinished basement offer endless possibilities for storage or future customization. This home was also pre-wired for "smart" technology, easily activated to suit your needs. Beyond the property itself, the Anthology community offers miles of trails, a park, playground, Community Center, pool, and is just moments from all things Parker. Nestled in a peaceful pocket yet centrally located, 17920 E Emilia Drive offers the home and lifestyle you’ve been waiting for!
$790,990
12780 Trejo Circle Parker, CO 80134
- Type:
- Single Family
- Sq.Ft.:
- 3,162
- Status:
- Active
- Beds:
- 4
- Lot size:
- 0.18 Acres
- Year built:
- 2020
- Baths:
- 4.00
- MLS#:
- 2336263
- Subdivision:
- Anthology
ADDITIONAL INFORMATION
Don’t Miss This One! This home is better than new and located in a prime spot, fronting open space and a park! You can easily walk to school from here. The open floor plan is designed to impress, offering both space and functionality. Wonderful neighborhood with lots of activities. The first floor features a bright study with views of the open space, along with a large kitchen boasting upgraded cabinetry, a spacious island, and a Butler's pantry. The kitchen also includes quartz countertops and upgraded stainless steel appliances. Enjoy the expansive great room, perfect for gatherings, and a convenient powder bath on the main level. Step out from the kitchen and great room to a beautifully landscaped backyard, complete with a 500 sq. ft. composite deck with custom rails and lighting. The patio furniture is included! Upstairs, you’ll find a large loft, a luxurious primary bedroom with a 5-piece bath, and three additional bedrooms – one of which is a spacious ensuite. Convienient upstairs laundry. The home also includes a 3-car tandem garage for all your parking and storage needs.
$950,000
5673 Cadara Way Parker, CO 80134
- Type:
- Single Family
- Sq.Ft.:
- 4,614
- Status:
- Active
- Beds:
- 5
- Lot size:
- 0.2 Acres
- Year built:
- 2022
- Baths:
- 5.00
- MLS#:
- 4252059
- Subdivision:
- Stone Creek Ranch
ADDITIONAL INFORMATION
Thoughtfully designed home in Stone Creek Ranch community, nestled in a quiet cul-de-sac and backing to scenic open space. Step inside to discover a light-filled, airy space - to your right a large formal dining area awaits. Continuing beyond to discover the expansive, open-concept living area is ideal for gatherings. The living room is a true showstopper, boasting soaring two-story ceilings. This space, along with the rest of the main floor, is lined with luxury plank vinyl flooring, adding a modern touch. The beautifully designed kitchen features stainless steel appliances including an induction cooktop, abundant white cabinetry, quartz countertops, a large center island & a spacious pantry to keep you organized. Just beyond, the eat-in dining area opens to a backyard oasis, perfect for entertaining or quiet evenings outdoors. Step outside to your covered patio, featuring retractable shades, where you can enjoy the beautifully landscaped backyard overlooking the lush green space. Push open the French doors to reveal the private office perfect for working from home. The mudroom leads to a 3-car garage, with a Level 2 electric vehicle charger. Head upstairs, where plush carpet guides you to the luxurious primary suite. Here, you’ll find coffered ceilings, abundant natural light, and a spa-like five-piece ensuite with double vanities, a soaking tub, a glass-encased shower, & a walk-in closet. Three additional sunlit bedrooms with ample closet space, and two secondary bathrooms complete this level, offering convenience and comfort for everyone. The finished basement includes a large second living room, an additional bed and bath creating the perfect space for overnight guests or just more space for your needs. There’s also plenty of storage space on this level. This home also includes a owned solar system designed to offset nearly all the home’s energy usage, a whole-house water softener & purifying system, and easy access to the Cherry Creek Trail, just steps away.
- Type:
- Single Family
- Sq.Ft.:
- 4,276
- Status:
- Active
- Beds:
- 5
- Lot size:
- 0.25 Acres
- Year built:
- 2007
- Baths:
- 4.00
- MLS#:
- 9847718
- Subdivision:
- Idyllwilde/reata North
ADDITIONAL INFORMATION
Welcome home! This gorgeous home, backing to open space, offers incredible City and Mountain Views! As you enter you will find an architectural designed ceiling and newly refinished hardwood flooring throughout the main level and plantation shutters on every level of the home. This well designed floorplan offers many outdoor and indoor places to entertain as well as many places to retreat for privacy. The gourmet kitchen features granite counters, stone backsplash, a custom island, newer high-end appliances, dual ovens, a gas cooktop, two breakfast bars, a pantry, and a large eating area with access to the newly installed Trex deck. As you walk through the butler pantry you will find a formal dining room with coffered ceiling, designer shelving and French doors leading to another newly installed Trex deck. Work from home with ease with a Main floor study with French doors and custom built-ins. The two story Great room offers a stone fireplace and expansive windows to take in the incredible views! An updated 3/4 bath with granite and tile walk-in shower complete the main level. Upstairs you will find four spacious bedrooms, a laundry room with sink and cabinetry, and two full bathrooms. The primary suite offers a coffered ceiling, a large sitting area with built-in cabinets and a five piece luxurious bath with seamless shower door and a large walk-in closet with custom built-ins. The walkout basement features a second family room with a custom reclaimed wood accent wall, a recreational room with French doors leading to a stone patio, a large bedroom, extra closet spaces, a full bath and a media/theater room. Enjoy the breathtaking sunsets settling over the mountains from the professionally landscaped backyard with gas fire-pit. A newer Hail Impact Resistant Roof makes homeowner's insurance more affordable and two new AC units were recently installed. Easy access to the neighborhood pool, fitness center, Fika Coffee House,walking trails & top-rated schools.
- Type:
- Single Family
- Sq.Ft.:
- 2,892
- Status:
- Active
- Beds:
- 4
- Lot size:
- 0.14 Acres
- Year built:
- 2004
- Baths:
- 4.00
- MLS#:
- 2282852
- Subdivision:
- Bradbury Hills
ADDITIONAL INFORMATION
New furnace & humidifier 2023. New roof May 2024. Heated tile floor in basement bathroom. Welcome home to this beautifully remodeled and updated gem in the highly sought-after Bradbury Hills neighborhood! This 4-bedroom, 4-bathroom residence, complete with a 3-car garage and a charming covered outdoor patio, is move-in ready with all the upgrades already completed. Expansive wood floors on the main level. The kitchen is a chef’s dream, featuring stainless steel appliances, slab granite countertops, and a spacious island. With formal dining and living rooms, a cozy kitchen nook, and a family room anchored by a gas fireplace, this home is perfect for both intimate evenings and grand gatherings. The family room seamlessly extends to the covered patio and expanded deck, making entertaining a breeze. Upstairs, you’ll find three generous bedrooms and two fully remodeled bathrooms, including the luxurious master suite with a five-piece bath and dual walk-in closets. The finished basement is designed for fun and relaxation, featuring a TV room, billiards table, and a walk-up bar complete with a beverage fridge. Additionally, the basement boasts a fourth bedroom and a ¾ bath with heated floors, providing the perfect space for guests or additional family members. This home offers the perfect blend of style, comfort, and functionality in an amenity-rich community—everything you need to settle in and start enjoying life from day one! Measurements are approximate. Buyer to verify SQFT, school, HOA, and taxes.
- Type:
- Townhouse
- Sq.Ft.:
- 1,648
- Status:
- Active
- Beds:
- 3
- Lot size:
- 0.07 Acres
- Year built:
- 1985
- Baths:
- 2.00
- MLS#:
- 8985649
- Subdivision:
- Town And Country
ADDITIONAL INFORMATION
There's pride in ownership in this fantastic 3BR/2BA home in Parker, Colorado's Town & Country Village community! The main level features an open concept floor plan with a welcoming Living Room highlighted with a beautiful floor to ceiling stone fireplace and the eat-in galley style Kitchen/Dining Area with gorgeous quartz countertops, stainless steel Kitchenaid appliances, subway tile backsplash, counter bar, and walk-out to the amazing covered patio! Upstairs you'll find the Master Bedroom with vaulted ceilings and an adjoining Bath, along with the second Bedroom. The lower level hosts the third Bedroom; the Laundry Area; and a full Bath. There's a partial basement with a utility sink that is being utilized as a workshop/hobby room--a perfect flex space area! The courtyard provides the perfect area to relax and entertain! The south facing attached 2-car garage has a pull-down staircase for access to the attic for additional storage! You'll enjoy the community center and pool! Just minutes from downtown Parker restaurants, Farmers Market, library, and O'Brien Park and pool! New electrical panel 2024! Check out the virtual tour and schedule a showing today!
$340,000
10881 N Pine Drive Parker, CO 80138
- Type:
- Condo
- Sq.Ft.:
- 838
- Status:
- Active
- Beds:
- 2
- Lot size:
- 0.01 Acres
- Year built:
- 1983
- Baths:
- 2.00
- MLS#:
- 4426869
ADDITIONAL INFORMATION
Embrace the spirit of Parker, where small-town charm meets modern living. This 2-bed, 2-bath condo features an open-concept layout perfect for entertaining or relaxing after a long day at work. Updates include new interior paint (walls, ceilings, doors and trim), freshly cleaned carpets, new lighting and Roof was recently replaced by HOA. Chef's kitchen showcases bright white cabinets, gorgeous quarts countertops, stainless steel appliances, and a large island for additional seating and cabinet space. Sit out on the newly painted private deck and soak up the Colorado fresh air plus you'll love the secure storage space. The 2 assigned parking spots just steps from the unit offer amazing convenience! Walking distance from Main Street, you'll enjoy easy access to local shops, dining, and O'Brien Park, the heart of community traditions like holiday parades and summer events. Parker's friendly atmosphere is the perfect setting for those who appreciate a mix of Colorado traditions and contemporary convenience. Welcome home to the best of living in Parker!
- Type:
- Single Family
- Sq.Ft.:
- 2,612
- Status:
- Active
- Beds:
- 4
- Lot size:
- 0.13 Acres
- Year built:
- 2023
- Baths:
- 4.00
- MLS#:
- 8543395
- Subdivision:
- Looking Glass
ADDITIONAL INFORMATION
Welcome to your dream home in the recently developed Looking Glass community. This stunning residence with an additional unit (ADU, In-Law unit, Next Gen) is perfect for multi-generational housing, mother-in-law, house hacking, or renting the small unit. The additional unit has a separate entrance. This unique floor plan is move-in ready and in absolute model condition. There are no more Chelton homes being sold by Lennar in this area. This stunning Chelton home features 4 bedrooms (3 main home and 1 ADU/In-Law unit/next gen), 3.5 baths (2.5 main home & 1 ADU/In-Law unit/next gen), laundry (both main & ADU/nextgen), living room (both main and ADU/In-Law unit/next gen), great room (main home), kitchen (both main home & nextgen), 3 car garage, and large high-ceiling unfinished basement for your future expansion. The main home offers an open concept with views of the backyard. Step outside to your fully landscaped backyard that is fully fenced, with a covered patio, perfect for hosting summer barbecues and parties. Beautiful upgrades and finishes include: Painting (the entire interior of the home), accent walls in each room with wainscoting and wood work, new ceiling fans, luxury vinyl plank flooring, stainless steel appliances, and more. New Lennar homes do not come with any of these additions, including appliances, blinds, landscape, paint or fencing. Beyond the neighborhood, the charm of Parker and its famed Main Street await, with Castle Rock in close proximity. With nearby shopping, dining, miles of trials and hiking, breathtaking views, and entertainment options, you’ll find everything you need just a short drive away. Experience the perfect balance of a serene environment with the convenience of nearby amenities. Schedule your visit today.
- Type:
- Single Family
- Sq.Ft.:
- 1,792
- Status:
- Active
- Beds:
- 3
- Lot size:
- 0.14 Acres
- Year built:
- 1995
- Baths:
- 3.00
- MLS#:
- 7338549
- Subdivision:
- Country Meadows
ADDITIONAL INFORMATION
Price Reduced!! Fantastic home on a corner lot in Country Meadows!! Updated with bright and open floor plan. Partion wall ha been removed to create a large eatin kitchen features granite countertops, Maple Cabinets and island. All appliances are included. Wood flooring on the main floor. Spacious family room on lower level features laminate flooring. Updated bathrooms. Large master bedroom features a walk in closet, 3/4 bathroom, and a door to an outdoor deck. Finished basement with newer laminate flooring, 3/4 bathroom, family room, and laundry. 5 interactive smoke/carbon monoxide detectors. 2 car garage with opener and 220 outlet. No HOA allows for additional parking for boats/campers. Large corner lot with sprinkler system and Shed ( insulated/electrical) Great location , close to everything!
$340,000
10881 N Pine 8 Dr Parker, CO 80138
- Type:
- Other
- Sq.Ft.:
- 838
- Status:
- Active
- Beds:
- 2
- Lot size:
- 0.01 Acres
- Year built:
- 1983
- Baths:
- 2.00
- MLS#:
- 9483873
- Subdivision:
- Pineview Condo
ADDITIONAL INFORMATION
Embrace the spirit of Parker, where small-town charm meets modern living. This 2-bed, 2-bath condo features an open-concept layout perfect for entertaining or relaxing after a long day at work. Updates include new interior paint (walls, ceilings, doors and trim), freshly cleaned carpets, new lighting and Roof was recently replaced by HOA. Chef's kitchen showcases bright white cabinets, gorgeous quarts countertops, stainless steel appliances, and a large island for additional seating and cabinet space. Sit out on the newly painted private deck and soak up the Colorado fresh air plus you'll love the secure storage space. The 2 assigned parking spots just steps from the unit offer amazing convenience! Walking distance from Main Street, you'll enjoy easy access to local shops, dining, and O'Brien Park, the heart of community traditions like holiday parades and summer events. Parker's friendly atmosphere is the perfect setting for those who appreciate a mix of Colorado traditions and contemporary convenience. Welcome home to the best of living in Parker!
- Type:
- Townhouse
- Sq.Ft.:
- 1,536
- Status:
- Active
- Beds:
- 3
- Year built:
- 2018
- Baths:
- 2.00
- MLS#:
- 6835991
- Subdivision:
- Pine Bluffs
ADDITIONAL INFORMATION
This stunning, move-in-ready townhome offers an unmatched blend of elegance, modern amenities, and comfort. Located in a picturesque community, this beautiful property features a spacious single-level floor plan with a MAIN FLOOR PRIMARY SUITE. Check out this website for an interactive floorplan! https://v1tours.com/listing/53764 Step inside and be greeted by soaring ceilings and an open-concept layout that floods the great room, kitchen, and dining area with natural light. The kitchen has quartz countertops, a large island, stainless steel appliances, and soft-close cabinets. Adjacent to the kitchen, the living room offers a cozy gas fireplace. A patio off the living area invites you to enjoy fresh air and outdoor relaxation. The main floor primary suite is a true retreat with a five-piece ensuite bath, complete with dual vanities, a soaking tub, a step-in shower with a built-in bench, and a generous walk-in closet. The main level also includes a laundry room and direct access to the attached two-car garage, which offers additional storage space, finished walls and epoxy flooring. The neighborhood is as impressive as the home itself, with walking access to the community pool, scenic trails, parks, and nearby shopping and dining. Located just minutes from S. Parker Rd., this home provides easy access to the best of Colorado living. Don’t miss out on this incredible opportunity—schedule a showing today to make this exceptional townhome yours! Extra perks: $3600 assessment has been paid in full! HOA is paid through the end of the year! 2/10 Home Warranty may transferrable paid through September 2025.
- Type:
- Condo
- Sq.Ft.:
- 838
- Status:
- Active
- Beds:
- 2
- Lot size:
- 0.01 Acres
- Year built:
- 1983
- Baths:
- 2.00
- MLS#:
- 9483873
- Subdivision:
- Pineview Condo
ADDITIONAL INFORMATION
Embrace the spirit of Parker, where small-town charm meets modern living. This 2-bed, 2-bath condo features an open-concept layout perfect for entertaining or relaxing after a long day at work. Updates include new interior paint (walls, ceilings, doors and trim), freshly cleaned carpets, new lighting and Roof was recently replaced by HOA. Chef's kitchen showcases bright white cabinets, gorgeous quarts countertops, stainless steel appliances, and a large island for additional seating and cabinet space. Sit out on the newly painted private deck and soak up the Colorado fresh air plus you'll love the secure storage space. The 2 assigned parking spots just steps from the unit offer amazing convenience! Walking distance from Main Street, you'll enjoy easy access to local shops, dining, and O'Brien Park, the heart of community traditions like holiday parades and summer events. Parker's friendly atmosphere is the perfect setting for those who appreciate a mix of Colorado traditions and contemporary convenience. Welcome home to the best of living in Parker!
- Type:
- Single Family
- Sq.Ft.:
- 3,901
- Status:
- Active
- Beds:
- 5
- Lot size:
- 0.17 Acres
- Year built:
- 2011
- Baths:
- 4.00
- MLS#:
- 8898075
- Subdivision:
- Horseshoe Ridge
ADDITIONAL INFORMATION
Stunning Ranch-Style Home in Horseshoe Ridge. Welcome to this beautifully designed ranch-style home featuring a striking exterior of frame stucco and stone. As you enter, you'll be greeted by a charming front porch, perfect for relaxing moments. Inside, discover a spacious office adorned with French doors that provide an inviting view of the porch. The formal dining area boasts exquisite tile flooring and flows seamlessly into the expansive formal living room, complete with a gas fireplace and abundant natural light that overlooks a gorgeous concrete patio in the backyard. The heart of this home is the large kitchen, which offers ample cabinetry, stunning granite countertops, and modern stainless steel appliances. Retreat to the expansive primary suite, which features vaulted ceilings and large windows that fill the space with light. The remodeled three-quarter bath is a luxurious oasis, equipped with an oversized shower and frameless shower doors, a double vanity with quartz countertops, custom lighting, and a generous walk-in closet. Additionally, there are two well-proportioned bedrooms and a full bathroom, alongside a spacious main floor laundry room. The thoughtfully finished basement showcases a vast family room and game room combination, two additional bedrooms, and a full bathroom, providing plenty of storage space. The home is equipped with new central air, a new furnace, a newer water heater, and a new roof, ensuring peace of mind for years to come. With so much to offer, this home is a must-see and shows like a model. Don’t miss out on the opportunity to make it yours! Call your Realtor today.
- Type:
- Townhouse
- Sq.Ft.:
- 1,561
- Status:
- Active
- Beds:
- 3
- Lot size:
- 0.31 Acres
- Year built:
- 2007
- Baths:
- 4.00
- MLS#:
- 3555324
- Subdivision:
- Highlands At Stonegate
ADDITIONAL INFORMATION
Welcome to this charming townhouse located in the desirable Highlands at Stonegate community. This property features three spacious bedrooms and four full bathrooms, providing ample space for both relaxation and entertainment. With a total area of 1561 square feet, the home includes a two-car garage and a lovely balcony that adds to its appeal. As you enter the home, you will be greeted by a well-designed living room adorned with a textured ceiling, plush carpeting, and a cozy fireplace, perfect for those chilly evenings. The dining area flows seamlessly from the living room, featuring light hardwood floors and a ceiling fan that adds a touch of comfort. The kitchen is a chef's delight, equipped with stainless steel appliances, elegant light brown cabinets, and a stylish backsplash that enhances the overall aesthetic. Each bedroom is designed with comfort in mind, featuring soft carpeting and natural light, creating a warm and inviting atmosphere. The primary bedroom includes a walk-in closet and an en-suite bathroom with tile flooring and a vanity. The additional bathrooms are equally well-appointed, ensuring convenience for all residents and guests. Outside, the community offers a fenced outdoor pool, perfect for enjoying sunny days, along with a gazebo and well-maintained lawns. There are actually 3 separate pools, tennis courts and basketball courts. There are miles of trails and parks throughout the community. The property is situated in a friendly neighborhood, making it an ideal place for families or anyone looking to enjoy a serene lifestyle. Come and explore this beautiful townhouse that perfectly blends comfort and functionality.
$995,000
8777 Selly Road Parker, CO 80134
- Type:
- Single Family
- Sq.Ft.:
- 2,747
- Status:
- Active
- Beds:
- 3
- Lot size:
- 2.3 Acres
- Year built:
- 1988
- Baths:
- 3.00
- MLS#:
- 7156017
- Subdivision:
- Misty Pines
ADDITIONAL INFORMATION
Lovely traditional home on 2.3 acres in the exclusive enclave of Misty Pines in the Pinery. Wooded private lot with mature landscaping, abundant trees and wild life. 3 beds, 3 baths, unfinished walk out basement. This traditional 2 story home boasts mountain views of Pikes Peak from the front of the property. A unique opportunity to make this home your own and live on the best Colorado has to offer in nature and beauty.
$2,350,000
4923 Raintree Circle Parker, CO 80134
- Type:
- Single Family
- Sq.Ft.:
- 7,210
- Status:
- Active
- Beds:
- 6
- Lot size:
- 1.87 Acres
- Year built:
- 2009
- Baths:
- 6.00
- MLS#:
- 3599475
- Subdivision:
- Pradera
ADDITIONAL INFORMATION
***MAKE THIS MASTERPIECE BECAME NOT ONLY YOUR HOME BUTYOUR VACATION HOME***SUMMER AND WINTER FUN AT YOUR DOORSTEP, COMPLETE WITH A HEATED SALT WATER IN-GROUND POOL, HOT TUB, PUTTING GREEN AND YOUR VERY OWN SLEDDING HILL***MUST SEE PICS*** WITH INSPIRING VIEWS OF PRADERA VALLEY AND DISTANT TREE-COVERED RIDGES THROUGH LARGE, PANORAMIC WINDOWS***FINISHED WALK-OUT BASEMENT, OVERSIZED 3-CAR FINISHED GARAGE, THREE GAS LOG FIREPLACES, QUIET AND PRIVATE LOT OF 1.868 ACRES OF PEACE AND TRANQUILITY PLUS SO VERY MUCH MORE***THE INSPIRING VIEWS ARE SPELLBINDING - ENJOY THEM FROM THE ELEVATED COVERED DECK OFF THE KITCHEN, THE WINDOWS OF THIS GORGEOUS HOME OR EVEN FROM THE SWIMMING POOL OR HOT TUB IN THE BACK YARD***THIS IS THE HOME YOUR FAMILY AND FRIENDS WILL COME TO ON VACATIONS AND STAY***A PRADERA OASIS***EXTENSIVE UPGRADES IN THIS IMMACULATELY UPGRADED HOME BUILT BY MILLER CUSTOM HOMES SUCH AS EXTENSIVE STONEWORK, HIGH-END FINISHS, KNOTTY ALDER CABINETS IN THE GOURMET KITCHEN PLUS 8' SOLID DOORS, FULLY EQUIPED THEATER WITH STADIUM SEATING, DUAL LAUNDRY ROOMS, 170 BOTTLE WINE CELLAR WITH BACKLIT WALL PANELS, A BACKYARD TO DIE FOR WITH THE POOL, HOT TUB, PUTTING GREEN, OVERSIZED PATIO OFF THE WALKOUT BASEMENT, COVERED AND EXPANSIVE MAIN FLOOR DECK WITH THOSE EVER PRESENT VIEWS, EN SUITE BATHROOMS FOR THE SIX BEDROOMS, 3 GAS LOG FIREPLACES, JETTED TUB, OVERSIZED 3-CAR GARAGE WITH ADDITIONAL ROOM FOR PRIVATE GOLF CART, MOTORCYCLES, BIKES, LAWN EQUIPMENT AND MORE***DRIVE YOUR PERSONAL GOLF CART TO THE RENOWNED PRADERA GOLF CLUBHOUSE FOR A ROUND OR JUST DINNER***THE VIEWS AND QUIET ENJOYMENT WILL NEVER BE DISTURBED***3 BEDROOMS ON UPPER LEVEL AND 2 IN THE FINISHED WALKOUT BASEMENT WITH A LARGE WET BAR WHICH IS PERFECT FOR LONG TERM GUESTS OR FAMILY AS A POSSIBLE MINI KITCHEN***EXPANSIVE GAME ROOM IN LOWER LEVEL FOR MULTIPLE ACTIVITIES TAKING PLACE AT THE SAME TIME***THIS IS WHERE THE ENTIRE FAMILY WILL ALL WILL COME TO PLAY AND STAY***
- Type:
- Single Family
- Sq.Ft.:
- 3,353
- Status:
- Active
- Beds:
- 4
- Lot size:
- 0.18 Acres
- Year built:
- 2024
- Baths:
- 4.00
- MLS#:
- 4194131
- Subdivision:
- The Reserve At Looking Glass
ADDITIONAL INFORMATION
Open Mon 12 noon-4 pm 15k lender credit for buydown must use preferred lender plus seller will credit an additonal 10k for Closing costs, window coverings or back yard landscaping.... It's up you.... Welcome to the stunning Brand New Taylor Morrison Copper model at The Reserves at Looking Glass. This exceptional home offers an open-concept kitchen with an eat-in island, walk-in pantry, and adjacent dining area. The great room features dramatic volume ceilings and a cozy fireplace, ideal for gatherings. A formal dining room adds elegance for special occasions, while the downstairs bedroom and full bath provide convenience. Upstairs, indulge in a luxurious primary suite with a 4-piece bath and spacious walk-in closet, plus three additional bedrooms, two baths, a versatile loft, and a large laundry room. With a 4-car garage, this home offers both style and function. Don’t miss the opportunity to own in this sought-after community! Ask us about our PREFERRED LENDER 15K CREDIT!
- Type:
- Single Family
- Sq.Ft.:
- 4,252
- Status:
- Active
- Beds:
- 5
- Lot size:
- 0.17 Acres
- Year built:
- 1992
- Baths:
- 4.00
- MLS#:
- 1580276
- Subdivision:
- Stonegate
ADDITIONAL INFORMATION
Welcome to this beautifully renovated, expansive contemporary home, just a short stroll from the community pool, park, and recreation center of the Stonegate development. Situated on a peaceful cul-de-sac with no rear neighbors, this home offers unmatched privacy and tranquility while also being just minutes from all your essential shopping needs: Target, Sprouts, Wal-Mart, Nordstrom and much more. As you step inside, you'll be greeted by soaring vaulted ceilings and gleaming hardwood floors throughout the main level. The sun-soaked living room, enhanced by skylights, brings the outdoors in, creating a seamless indoor-outdoor living experience. The main-level master suite is a serene retreat, perfect for relaxation after a long day. The newly updated kitchen, featuring modern appliances and sleek finishes, is sure to impress. Whether you're cooking for family or hosting a gathering, the separate dining and formal living rooms provide the ideal spaces for entertaining. Upstairs, you'll find a versatile open bonus room, perfect for an office or play area, along with two generously sized bedrooms and a chic, full bath. The finished lower level offers even more space with two oversized bedrooms, another stylishly updated full bath, and a massive recreation or family room—ideal for movie nights or a playroom for kids. Step out from the kitchen to your private backyard oasis, where you’ll find freshly landscaped gardens, a spacious deck, and a stone patio. There is a pad for a hot tub in the backyard which will be repaired with a full price offer!
- Type:
- Townhouse
- Sq.Ft.:
- 1,665
- Status:
- Active
- Beds:
- 3
- Lot size:
- 0.02 Acres
- Year built:
- 2013
- Baths:
- 3.00
- MLS#:
- 7519767
- Subdivision:
- Stroh Ranch
ADDITIONAL INFORMATION
DO NOT CALL CONTACT SELLERS UNIT HAS BEEN RENTED...Lovely 3 bedroom, 3 bath townhome on 3 levels . Located in the desirable Stroh Ranch subdivision with easy access to downtown Parker and I-25 to DTC and Denver. This townhome exudes light in every room and has been updated in preparation for sale. Upon entry you are welcomed with a warm tiled entry foyer and a formal living room with stacked bay windows and soaring vaulted ceilings. A few steps up to the entertaining level featuring oak hardwood floors. The kitchen is anchored with oak cabinets , brand new quartz counters a work station island that can pull up 2 stools , stainless appliances and a new refrigerator all of which creates an excellent working kitchen for the best chef. The kitchen opens to the equally bright dining area that offers a large south facing deck - great for indoor/al fresco entertaining. The dining area and kitchen open seamlessly to the casual family room area overlooking the formal living room below. The 3rd level offers a large primary suite with a 5 piece bath and ample closet space, a laundry with full side by side washer and dryer ( washer is brand new - never used) an adjacent full bath and 2 addition bedrooms. The HOA is strong with ample reserves and provides a club house and outdoor pool. Douglas county has wonderful schools and miles of hiking trails, downtown Parker is true Americana and the community is established and welcoming. Come by and check out your new home!
Andrea Conner, Colorado License # ER.100067447, Xome Inc., License #EC100044283, [email protected], 844-400-9663, 750 State Highway 121 Bypass, Suite 100, Lewisville, TX 75067

The content relating to real estate for sale in this Web site comes in part from the Internet Data eXchange (“IDX”) program of METROLIST, INC., DBA RECOLORADO® Real estate listings held by brokers other than this broker are marked with the IDX Logo. This information is being provided for the consumers’ personal, non-commercial use and may not be used for any other purpose. All information subject to change and should be independently verified. © 2024 METROLIST, INC., DBA RECOLORADO® – All Rights Reserved Click Here to view Full REcolorado Disclaimer
Andrea Conner, Colorado License # ER.100067447, Xome Inc., License #EC100044283, [email protected], 844-400-9663, 750 State Highway 121 Bypass, Suite 100, Lewisville, TX 75067

Listing information Copyright 2024 Pikes Peak REALTOR® Services Corp. The real estate listing information and related content displayed on this site is provided exclusively for consumers' personal, non-commercial use and may not be used for any purpose other than to identify prospective properties consumers may be interested in purchasing. This information and related content is deemed reliable but is not guaranteed accurate by the Pikes Peak REALTOR® Services Corp.
| Listing information is provided exclusively for consumers' personal, non-commercial use and may not be used for any purpose other than to identify prospective properties consumers may be interested in purchasing. Information source: Information and Real Estate Services, LLC. Provided for limited non-commercial use only under IRES Rules. © Copyright IRES |
Parker Real Estate
The median home value in Parker, CO is $690,000. This is lower than the county median home value of $722,400. The national median home value is $338,100. The average price of homes sold in Parker, CO is $690,000. Approximately 71.62% of Parker homes are owned, compared to 24.05% rented, while 4.33% are vacant. Parker real estate listings include condos, townhomes, and single family homes for sale. Commercial properties are also available. If you see a property you’re interested in, contact a Parker real estate agent to arrange a tour today!
Parker, Colorado has a population of 57,311. Parker is more family-centric than the surrounding county with 48.42% of the households containing married families with children. The county average for households married with children is 42.97%.
The median household income in Parker, Colorado is $120,075. The median household income for the surrounding county is $127,443 compared to the national median of $69,021. The median age of people living in Parker is 35.6 years.
Parker Weather
The average high temperature in July is 86.8 degrees, with an average low temperature in January of 17.2 degrees. The average rainfall is approximately 18 inches per year, with 76.8 inches of snow per year.
