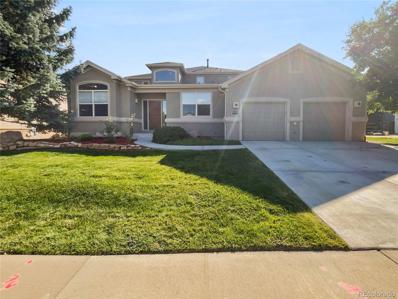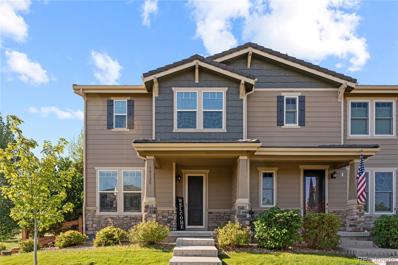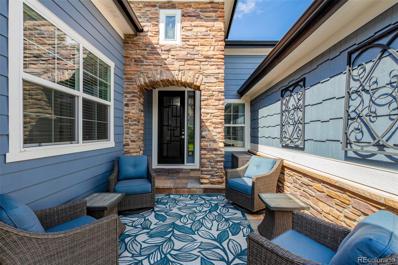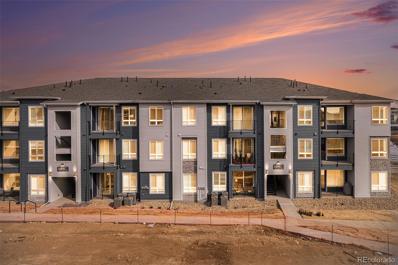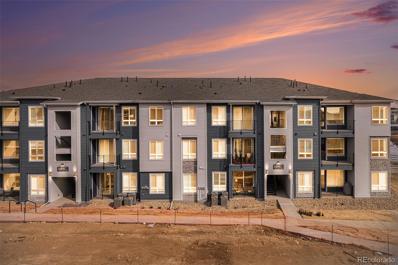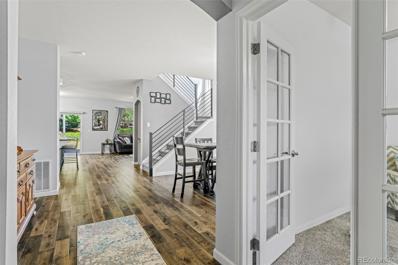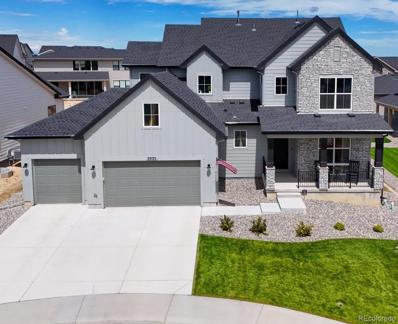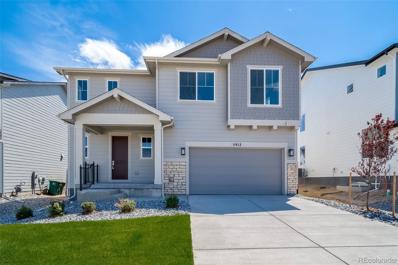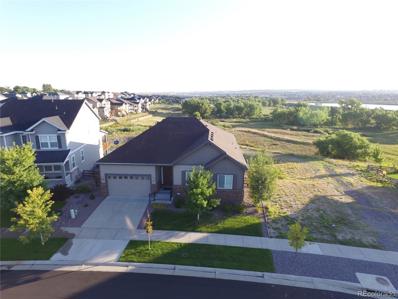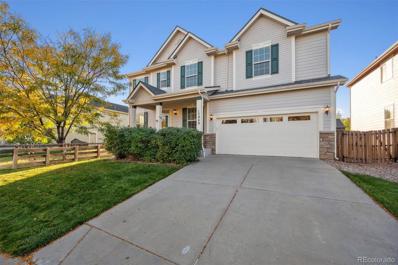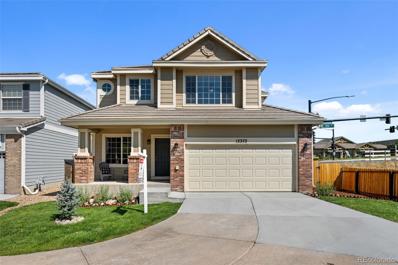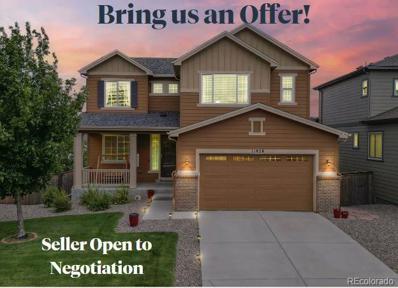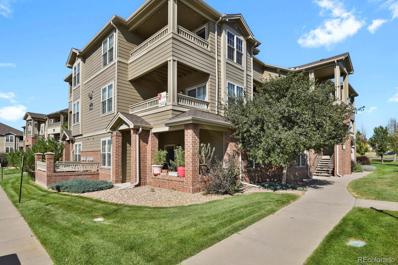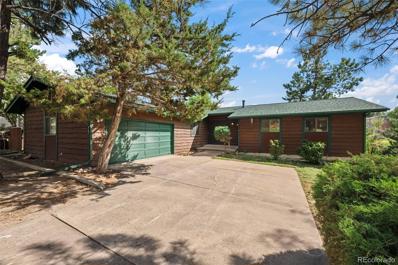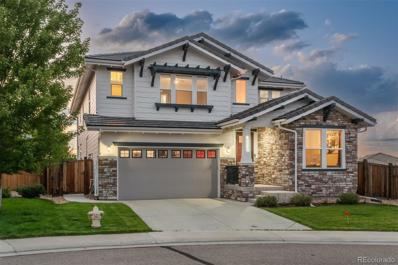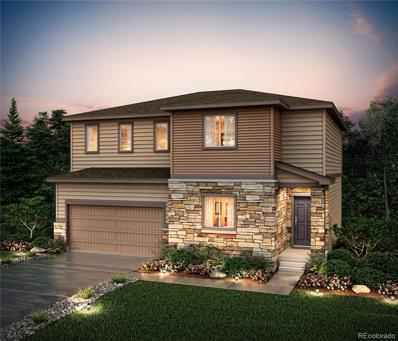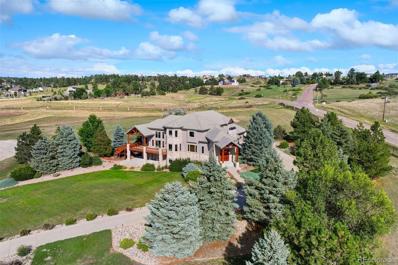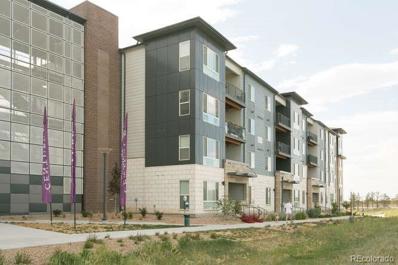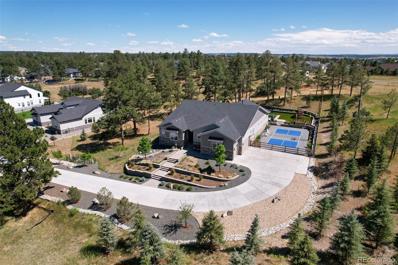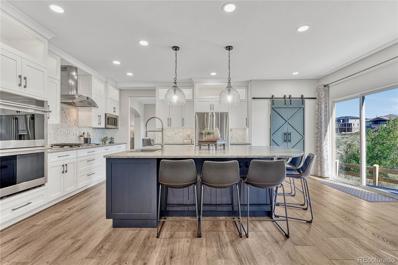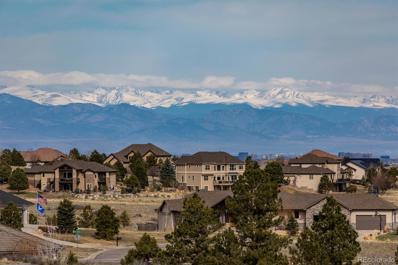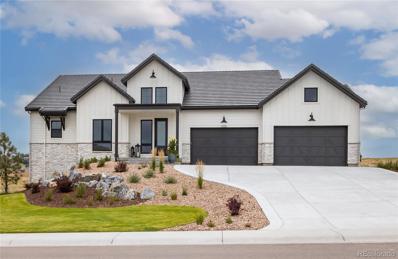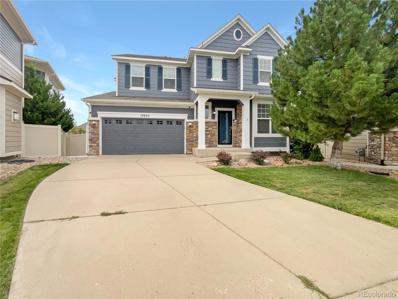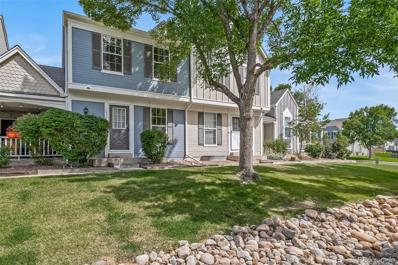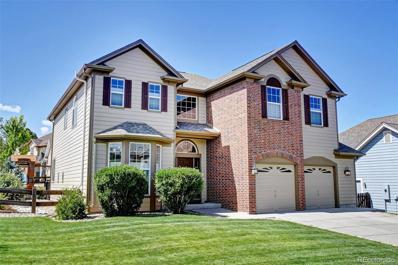Parker CO Homes for Rent
Open House:
Thursday, 11/14 8:00-7:00PM
- Type:
- Single Family
- Sq.Ft.:
- 2,614
- Status:
- Active
- Beds:
- 3
- Lot size:
- 0.2 Acres
- Year built:
- 1999
- Baths:
- 3.00
- MLS#:
- 8401128
- Subdivision:
- Quail Creek Subdivision
ADDITIONAL INFORMATION
Seller may consider buyer concessions if made in an offer. Welcome to your haven of comfort and style! This property features a cozy fireplace and a charming neutral color scheme. The kitchen boasts a stylish backsplash, a practical island, and stainless steel appliances. The primary bedroom includes a spacious walk-in closet and while the primary bathroom offers a luxurious experience with double sinks and a jacuzzi tub. Enjoy the outdoors on the deck and covered patio, overlooking a fenced-in backyard. Recent updates include partial flooring replacement. This is a property you won’t want to miss!
- Type:
- Townhouse
- Sq.Ft.:
- 2,110
- Status:
- Active
- Beds:
- 3
- Lot size:
- 0.06 Acres
- Year built:
- 2014
- Baths:
- 4.00
- MLS#:
- 2075007
- Subdivision:
- Meridian Village
ADDITIONAL INFORMATION
Don’t miss this beautiful & completely move-in ready 3bd/4ba townhome home in Meridian Village! It all starts when you pull up to your private end unit tucked up against the community greenbelt. Upon entering you will be greeted with an open and bright living area and wide-plank floors that carry throughout the entire main floor. As you continue your tour you’ll find a spacious dining room, a stunning kitchen that includes granite counter tops, upgraded tile backsplash, 5-Burner gas cooktop & oven, a built-in microwave, a large center island, and a pantry closet for extra storage. The kitchen overlooks the family room with a built-in gas fireplace. This home's upper level has a private primary suite connected to a spacious loft and an additional bedroom and a full bath. The basement is fully finished and includes an open rec room w/a built-in electric fireplace, a 3/4 bathroom PLUS a bonus room that can be used as an office, workout room, or a non-conforming bedroom. With this home being an end-unit, the back patio is set up perfectly for privacy and entertaining with an extended patio covered by lots of trees. Fresh paint and new carpets throughout! All of this and so much more located within easy walking distance to an endless trail system and the community playground and pool. Quick access to I-25 & C-470, and tons of restaurants and shopping nearby!
- Type:
- Single Family
- Sq.Ft.:
- 5,432
- Status:
- Active
- Beds:
- 4
- Lot size:
- 0.18 Acres
- Year built:
- 2007
- Baths:
- 4.00
- MLS#:
- 7401594
- Subdivision:
- Villages Of Parker
ADDITIONAL INFORMATION
Don't miss this fabulous ranch offering w/ the best price per square foot in all of Parker! Welcome to this absolutely exquisite Designer Masterpiece where luxury meets functionality & style. With 200K+ in the finest upgrades, this home is the pinnacle of modern living! A gourmet kitchen dazzles w/ quartz counters, oversized island, crisp white cabinets, sleek range hood & stunning backsplash. A beautifully transformed butler’s pantry adjoins the kitchen & sophisticated formal dining room, featuring a stunning chandelier, board & batten details & crown molding for timeless charm. The dedicated study is equally impressive w/ wainscoting & a bay window. A giant open concept living room boasts a floor to ceiling fireplace surround w/ beautiful hearth. Rich hardwoods run through the main level, adding warmth & continuity. The primary suite is a true retreat w/ board & batten accents, a pretty chandelier & newly created slider that opens out to the hot tub. A spa-like primary bath boasts an indulgent soaking tub, exquisite tilework & pristine finishes! Bed #2 offers picturesque mountain views, Bed #3 connects to a fabulous renovated ensuite bath. The secondary full bath is also completely redesigned to perfection. You'll love the garden-level basement w/ 9-ft ceilings + 2nd living room, a custom teak accent wall & pool table w/ nostalgic chandelier. You won't believe the awesome tavern behind french doors w/ a granite bar, fridge, kegerator, dishwasher & microwave, high top seating, media area & big screen TV. Bed #4 w/ impressive 3/4 bath adds to the luxury. A bonus room offers options as a playroom, gym or use to suit. Step outside to the giant end-to-end deck w/ hot tub, 2 seating areas, perfect for entertaining & dining al fresco + low maintenance turf. This home is as efficient as it is beautiful w/ a 2023 water heater, 2020 HE HVAC & 2019 Class 4 IR roof. Located near the Black Bear Golf Club, this home offers the perfect blend of luxury, convenience & community.
- Type:
- Condo
- Sq.Ft.:
- 1,051
- Status:
- Active
- Beds:
- 2
- Year built:
- 2024
- Baths:
- 2.00
- MLS#:
- 7630350
- Subdivision:
- Stonegate
ADDITIONAL INFORMATION
Welcome to Stonegate by Lokal Homes! This low maintenance condominium home has a detached one car garage. Quartz counter-tops line the kitchen and bathrooms, spacious pantry, extensive luxury vinyl plank flooring, and stainless steel appliances are just some of the included features. The huge master suite boasts a walk-in shower, and upgraded tile as well as a large walk in closet. This home was designed with an open floor plan. The patio is very welcoming to share with your guests! Relax in the sun at the Stonegate North community pool, or hang out with friends at the clubhouse, enjoy the tennis courts, basketball courts, and immense green space. walking distance to Starbucks, dining, shopping and more! *Rates as low as 2.99% for the first year! (incentives vary per plan) PICTURES OF SIMILAR MODEL. The buyer shall be responsible for verifying property taxes as there is currently no available tax information for the units at the assessors website.
- Type:
- Condo
- Sq.Ft.:
- 1,051
- Status:
- Active
- Beds:
- 2
- Year built:
- 2024
- Baths:
- 2.00
- MLS#:
- 4358369
- Subdivision:
- Stonegate
ADDITIONAL INFORMATION
Welcome to Stonegate by Lokal Homes! This low maintenance condominium home has a detached one car garage. Granite counter-tops line the kitchen and bathrooms, spacious pantry, extensive luxury vinyl plank flooring, and stainless steel appliances are just some of the included features. The huge master suite boasts a walk-in shower, and upgraded tile as well as a large walk in closet. This home was designed with an open floor plan. The patio is very welcoming to share with your guests! Relax in the sun at the Stonegate North community pool, or hang out with friends at the clubhouse, enjoy the tennis courts, basketball courts, and immense green space. walking distance to Starbucks, dining, shopping and more! The buyer shall be responsible for verifying property taxes as there is currently no available tax information for the units at the assessors website.
- Type:
- Single Family
- Sq.Ft.:
- 3,154
- Status:
- Active
- Beds:
- 4
- Lot size:
- 0.21 Acres
- Year built:
- 2006
- Baths:
- 4.00
- MLS#:
- 4754497
- Subdivision:
- Canterberry Crossing
ADDITIONAL INFORMATION
Situated on ideal south-facing lot with a professionally landscaped private backyard, this four bedroom four bath home in Canterberry Crossing is now available! With 3,154 sqft finished, including a finished basement, this home features an open floor plan with beautifully updated wood flooring on the main floor. A private home office with French doors and new carpet is perfectly situated off the entryway, followed by a formal dining room with large picture window. The large kitchen features new tile backsplash, stainless steel appliances including a brand new refrigerator, large center island and granite countertops. The living room is anchored by the gas fireplace with updated tile surround and overlooks the private, treed backyard that provides a peaceful park-like setting with large deck for entertaining. The brand new railing and new carpet leads you to four bedrooms upstairs including the oversized Primary Suite with updated Primary bathroom that features a beautiful frameless glass shower and large walk in closet. Upstairs also offers a loft with modern accent wall that features a brand new electric fireplace. Two additional bedrooms, a full bath and laundry room complete the upper floor. The finished basement offers more space for living and entertaining with a bonus room and large 4th bedroom perfect for guest accommodations, as well as a full bathroom and wet bar complete with a bar fridge, granite countertop and beautiful tile backsplash. Located mere minutes from Mainstreet Parker's restaurants, shops and live entertainment venues and within walking distance to Elementary, Middle and High Schools in the Douglas County School District. Canterberry Crossing also features an extensive list of community amenities for it's residents including tennis courts, clubhouse, pool, parks, playgrounds and trails.
$1,049,999
5935 Los Olivas Point Parker, CO 80134
- Type:
- Single Family
- Sq.Ft.:
- 3,121
- Status:
- Active
- Beds:
- 4
- Lot size:
- 0.28 Acres
- Year built:
- 2023
- Baths:
- 4.00
- MLS#:
- 9586906
- Subdivision:
- Allison Ranch
ADDITIONAL INFORMATION
Experience luxury living in this stunning 4-bedroom, 4-bath, two-story home located at the end of a serene cul-de-sac in Allison Ranch. Set on one of the neighborhood's largest .28-acre premium lots, this residence features exceptional builder and custom upgrades, including crown molding, trim, under cabinet lighting, custom mirrors in all bathrooms, upgraded bathroom fixtures, additional can lighting and LVP flooring throughout. Highlights of this amazing home include an extended gourmet kitchen with an expanded island, cabinets, and counters. Breakfast bar, custom pantry, appliance garage, butcher block counter, professional appliance package, upgraded kitchen sink, and delightful dining nook. The great room boasts high-volume ceilings and a gas fireplace, perfect space for entertaining. The designer upgraded primary suite is located on the main floor and offers a huge walk-in closet, 5-piece bath with dual vanities, dual shower heads, and a large soaking tub. The open loft offers versatile space, ideal for a reading nook, a productive home office, or a vibrant play area. The fully excavated open basement with 9’ ceilings present a canvas for customization, allowing buyers to tailor the space to their personal preferences and needs. Enjoy the outdoors with an extended covered patio with a gas grill, and smart irrigation system. An oversized 5-car tandem garage provides ample space for parking and storage. The home is equipped with a whole-house reverse osmosis water softener, radon system, house humidifier, two central air systems, full house security system, security cameras along exterior, floor by floor Wi-Fi routers, central vacuum system, and 8’ door height on the main floor. The backyard landscaping will be completed prior to closing. Property is under a builder warranty. With an abundance of comfort and style, this is the perfect place to call home!
- Type:
- Single Family
- Sq.Ft.:
- 2,944
- Status:
- Active
- Beds:
- 3
- Lot size:
- 0.13 Acres
- Year built:
- 2024
- Baths:
- 3.00
- MLS#:
- 2105432
- Subdivision:
- Allison Ranch
ADDITIONAL INFORMATION
Brand New Home.. Never lived in . The Eldorado's welcoming covered entry and stunning two-story foyer open onto the soaring two-story great room, and views of the desirable covered patio beyond. The well-designed kitchen overlooks a bright casual dining area, and is equipped with a large center island with breakfast bar, plenty of counter and cabinet space, and ample pantry. The impressive primary bedroom suite is enhanced by a massive walk-in closet and spa-like primary bath with dual vanities, large glass-enclosed shower with seat, and private water closet. Secondary bedrooms feature walk-in closets and shared full hall bath. Additional highlights include a convenient powder room, centrally located laundry, and additional storage throughout.
$825,000
11198 Cinch Way Parker, CO 80134
Open House:
Sunday, 11/17 11:00-2:00PM
- Type:
- Single Family
- Sq.Ft.:
- 2,406
- Status:
- Active
- Beds:
- 2
- Lot size:
- 0.17 Acres
- Year built:
- 2018
- Baths:
- 3.00
- MLS#:
- 6560769
- Subdivision:
- Overlook At Cherry Creek
ADDITIONAL INFORMATION
Beautifully appointed Delaney ranch model backing to walking trails & open space. Discover unparalleled comfort & elegance in this immaculate walk out ranch residence nestled in a peaceful neighborhood. As you step inside, you'll be greeted by spacious 10 foot ceilings, and a sunlit living room featuring a cozy fireplace. The open-concept design seamlessly connects the living area, kitchen and dining room creating a great space for entertaining highlighted with coffered ceilings. The kitchen offers a bay window, incredible views, large kitchen island, pendant lights, stainless steel GE appliances, granite countertops and ample cabinet space. Also, located on the main floor is the spacious primary suite, complete with an ensuite bathroom and walk-in closet. A second bedroom is also on the main floor with a large full bath including corian countertops. Additionally, the main floor includes a spacious office/den, formal dining, laundry room and powder room. Beautiful plantation shutters throughout all main floor windows. Step outside to your private outdoor oasis featuring a covered deck overlooking the beautiful open space views. Enjoy the large, fenced yard, with a concrete patio, low maintenance turf grass and beautiful landscaping. Located in a desirable neighborhood with close proximity to schools, parks, & shopping, this home seamlessly blends luxury living with practical.
- Type:
- Single Family
- Sq.Ft.:
- 2,824
- Status:
- Active
- Beds:
- 4
- Lot size:
- 0.17 Acres
- Year built:
- 2006
- Baths:
- 4.00
- MLS#:
- 7344077
- Subdivision:
- Olde Town At Parker
ADDITIONAL INFORMATION
Beautiful two-story home in desirable Parker Olde Town showcases an open floor plan. Four spacious bedrooms upstairs include a primary suite with fireplace and a secondary en-suite bedroom. The welcoming family room features a second fireplace and flows seamlessly into the dining area, kitchen, and patio—perfect for entertaining. Recent updates include a new Class 4 roof, exterior paint, and appliances (refrigerator, stove, microwave <3 years old). The unfinished basement offers excellent potential for customization. Garage includes Auxx Lift storage system. Property highlights: • Four bedrooms, including primary suite with fireplace • Secondary bedroom with private bath • Two fireplaces • Open-concept main floor • Unfinished basement • New Class 4 roof and exterior paint • Updated kitchen appliances • Auxx Lift garage storage • Prime Parker Olde Town location Schedule your tour today!
$569,000
12372 Nate Circle Parker, CO 80134
- Type:
- Single Family
- Sq.Ft.:
- 2,023
- Status:
- Active
- Beds:
- 4
- Lot size:
- 0.12 Acres
- Year built:
- 2001
- Baths:
- 3.00
- MLS#:
- 7358299
- Subdivision:
- Stroh Ranch
ADDITIONAL INFORMATION
Welcome home to this four bedroom, three bathroom home in the highly sought after Stroh Ranch neighborhood! Located at the end of a private (but publicly maintained) drive, you only have one neighbor and plenty of lawn space! The front and back yard landscaping are both completely brand new, look gorgeous, and will provide privacy when the trees mature! Upon entering, you will find a spacious sitting room or living room that leads into the open concept kitchen, dining and living room. The home boasts fresh paint throughout, professionally cleaned carpets, and no shortage of natural light! The kitchen has all appliances included and has newer vinyl plank flooring. The living room is spacious and has pre-wires for surround sound. The laundry room is also on the main level, and features a full size newer washer and dryer. The two car attached garage has a door to the back yard to make lawn maintenance a breeze. In the unfinished basement, you will find plenty of space to add a 5th bedroom, as well as the opportunity to add another bathroom! Upstairs features 4 great sized bedrooms and a full bathroom. The primary suite features a walk in closet and attached 5 piece bath. Schedule your showing today!
- Type:
- Single Family
- Sq.Ft.:
- 2,541
- Status:
- Active
- Beds:
- 3
- Lot size:
- 0.15 Acres
- Year built:
- 2017
- Baths:
- 3.00
- MLS#:
- 7387673
- Subdivision:
- Salisbury Heights
ADDITIONAL INFORMATION
Bring us an offer! The seller is motivated to negotiate on price and/or to provide a credit to the buyer for a rate buy down! Welcome home to 11828 Churchfield Street. This wonderful 2 story home provides privacy while granting convenient access to everything Colorado has to offer. Once inside, you will be greeted by an open layout bathed in natural light. The entryway has high lofted ceilings welcoming visitors with warmth and hospitality. An office, situated near the entrance, overlooks the manicured front yard. Wood floors throughout the main level guide you to a gourmet eat-in kitchen with an expansive island. The kitchen features granite countertops, a double oven, a gas cooktop with a vented hood, a large pantry, and a custom coffee bar! The kitchen overlooks the spacious living room with a gas log fireplace, custom shelving, and ample windows to let the sunshine in. Adjacent to the kitchen, is a dining area that provides access to the recently expanded deck. From the kitchen, there is a delightful mudroom that leads to the oversized 3-car garage. Upstairs, you will find a light and bright loft area that could be converted into a 4th bedroom. 2 additional bedrooms and a full bath with double vanity provide abundant space for family and guests. The primary suite is an oasis with large windows, a wall safe, and plenty of room to relax and unwind. The ensuite 5-piece bath offers granite countertops with a dual sink vanity, a deep tub, a walk-in shower, and a large walk-in closet. The full basement is unfinished granting the opportunity to expand with an additional bedroom, bathroom (stubbed-in), and living area. The walkout basement leads you to the recently expanded patio which opens to the charming backyard where you can enjoy the Colorado lifestyle. The neighborhood is centrally located and only 10 minutes to downtown Parker, 20 minutes to Castle Rock, 20 minutes to the DTC, and 30 minutes to DIA. New roof in August of 2024 and Solar to be paid off at closing.
- Type:
- Condo
- Sq.Ft.:
- 700
- Status:
- Active
- Beds:
- 1
- Year built:
- 2002
- Baths:
- 1.00
- MLS#:
- 4237167
- Subdivision:
- Stroh Ranch
ADDITIONAL INFORMATION
Charming 1-Bedroom Condo in Parker, CO with Community Perks! Welcome to your new home in the heart of Parker, Colorado! This immaculate 1-bedroom, 1-bathroom condo is the perfect blend of comfort and convenience. Bathed in natural light, this bright and airy unit features a spacious living area with ceiling fans. A heated storage closet is right outside the front door. Enjoy the luxury of your private covered balcony—ideal for relaxing with your morning coffee or unwinding after a long day. The well-maintained interior boasts clean lines and fresh paint, providing a move-in-ready space you’ll love. As part of this vibrant community, you’ll have access to fantastic amenities including a refreshing community pool and fitness center. Located in a friendly neighborhood with easy access to local shops, dining, and parks, this condo is a perfect choice for anyone seeking a low-maintenance lifestyle with all the benefits of a supportive community. Don’t miss out on this exceptional opportunity—schedule your viewing today!
$799,000
8102 Windwood Way Parker, CO 80134
Open House:
Saturday, 11/16 12:00-3:00PM
- Type:
- Single Family
- Sq.Ft.:
- 3,176
- Status:
- Active
- Beds:
- 5
- Lot size:
- 0.31 Acres
- Year built:
- 1971
- Baths:
- 3.00
- MLS#:
- 7188877
- Subdivision:
- The Pinery
ADDITIONAL INFORMATION
This home features an open concept kitchen that's perfect for making meals or entertaining. With a new deck, new patio, custom railings, new roof, new appliances, new carpet, new lvp, new tile, new toilets…. The list is endless come see for yourself.Welcome to The Pinery! Escape the city to enjoy open space and nature right in your own backyard. The neighborhood has many trails for running, walking, or biking. Brand new A/C (evaporative coil, condensing unit, and line set) added to existing forced air heat system June 2024. This beautifully appointed 4-bedroom walkout ranch offers a perfect blend of luxury and comfort, designed for both entertaining and everyday living. Step into a space filled with upgrades, from the stunning kitchen with quartz countertops to the elegant LVP flooring. Downstairs, the basement boasts a wet bar with quartz countertops, ideal for hosting gatherings or a second hang out space, the possibilities are endless. This home is more than just a house—it's a retreat where you can unwind, entertain, and create lasting memories. Move in, unpack, and start enjoying the lifestyle you deserve in this exceptional property. With golf courses nearby where you can even drive golf carts right from home! Welcome to your new home! Schedule a showing today
- Type:
- Single Family
- Sq.Ft.:
- 4,954
- Status:
- Active
- Beds:
- 5
- Lot size:
- 0.19 Acres
- Year built:
- 2016
- Baths:
- 4.00
- MLS#:
- 6361310
- Subdivision:
- Meridian Village
ADDITIONAL INFORMATION
Discover modern living at Meridian Village in Parker. Located in a vibrant community, this sleek, south-facing home offers an exceptional main-level living experience with a chic open floor plan designed for both style & comfort. Inside, sleek hardwood floors guide you through the space, beginning with the gourmet kitchen featuring granite countertops, a glass subway tile backsplash, pendant lighting, stainless-steel double oven, & a spacious island perfect for casual dining & entertaining. The adjacent family room is filled with natural light, creating an inviting atmosphere for relaxation & gatherings. Upstairs, a spacious loft provides versatile space for various activities. The primary suite serves as a tranquil retreat with a cozy seating area, designer closet, & luxurious en-suite bath featuring dual sinks, tile flooring, a walk-in shower with built-in seating, a sunken tub, & lighted mirrors. Three additional bedrooms, a full bath, & a convenient laundry room complete the upper level. The finished basement extends the living space with a modern wet bar opening to a family room with a projection screen, a recreational area with space for a pool table, gym area, & an additional bedroom with a full bath. Step outside to a backyard oasis featuring a built-in kitchen with ample storage, a mini fridge, & a sleek gas fireplace perfect for unwinding. Additional features include solar panels, a painted garage floor, & wall connectors for your EV.Meridian Village provides easy access to E-470, C-470, & I-25, as well as attractions like Meridian Golf Course, nearby parks, playgrounds, & trails. Immerse yourself in a lifestyle that blends modern elegance with suburban serenity in this remarkable community.
- Type:
- Single Family
- Sq.Ft.:
- 2,252
- Status:
- Active
- Beds:
- 4
- Lot size:
- 0.21 Acres
- Year built:
- 2024
- Baths:
- 3.00
- MLS#:
- 9743455
- Subdivision:
- Anthology North
ADDITIONAL INFORMATION
BRAND NEW CONSTRUCTION 2- STORY HOME! Corner Home site! 2-bay garage! Walking distance to community clubhouse and Elementary school ! comes with full unfinished basement, The Silverthorne plan at Anthology North features two stories of inspired space, designed to suit your daily living and entertaining needs. As you enter the home, you’ll find a bathroom, and full bathroom—perfect for privacy and relaxation. The long foyer leads to a well-appointed kitchen—boasting a generous center island, a charming dining area and direct access to the backyard. You’ll also fall in love with the open-concept great room, Upstairs, there are two secondary bedrooms, a full shared bathroom, a spacious loft and a convenient laundry room. Completing the upper level is a stunning owner’s suite—showcasing a sizable walk-in closet and a deluxe bathroom with dual vanities and a walk-in shower. Come see it today and get into the home of your dreams! Photos are not of this exact property. They are for representational purposes only. Please contact builder for specifics on this property. Don’t miss out on the new reduced pricing good through 11/30/2024. Prices and incentives are contingent upon buyer closing a loan with builders affiliated lender and are subject to change at any time.
$2,199,000
7405 Sagebrush Drive Parker, CO 80138
Open House:
Sunday, 11/17 11:00-1:00PM
- Type:
- Single Family
- Sq.Ft.:
- 7,007
- Status:
- Active
- Beds:
- 4
- Lot size:
- 3.6 Acres
- Year built:
- 2001
- Baths:
- 4.00
- MLS#:
- 8989099
- Subdivision:
- Centennial Ranch
ADDITIONAL INFORMATION
Discover this exquisite 4-bedroom home on 3.6 acres, perfectly designed for both elegance and comfort. The main floor offers formal dining and living areas that seamlessly flow into a casual yet impressive kitchen and living room with soaring 20-foot ceilings. A private office and a convenient mud/laundry room with access to the 4-car garage complete the main level. Upstairs, you'll find Jack and Jill bedrooms, each with cozy lofts perfect for reading nooks or play areas, and a luxurious primary retreat featuring a quaint sitting area with stunning mountain and city views, a coffee bar, and a spacious walk-in closet. The walk-out basement is an entertainer’s dream, offering ample space for games, a workout room, additional storage, and an extra bedroom. Outside, enjoy breathtaking mountain and city views from expansive wrap-around decks. Located on a quiet cul-de-sac, this home provides easy access to shopping, dining, downtown Parker, and the airport.
- Type:
- Condo
- Sq.Ft.:
- 1,217
- Status:
- Active
- Beds:
- 3
- Year built:
- 2020
- Baths:
- 2.00
- MLS#:
- 2051801
- Subdivision:
- Trails At Westcreek
ADDITIONAL INFORMATION
Pristine 3 bedroom 2 bath condo barely lived in. Shows like new! Open floor plan. 1 CAR GARAGE included positioned right next to the stairs going strait up to the unit. View of the mountains. Washer and dryer included. Near dog park and pond. Common room with games. separate mail room. MUST SEE!
$2,250,000
9218 Lone Timber Court Parker, CO 80134
- Type:
- Single Family
- Sq.Ft.:
- 6,500
- Status:
- Active
- Beds:
- 5
- Lot size:
- 1.25 Acres
- Year built:
- 2021
- Baths:
- 4.00
- MLS#:
- 3598391
- Subdivision:
- Timbers At The Pinery
ADDITIONAL INFORMATION
One-of-a-Kind Location! Nestled in the pine trees, this may be the most private and secluded setting in The Timbers! Sitting pool-side with the waterfall in front of you, there are no neighbors visible, and neighbors are only on one side of the property! The house is a stunning ranch-style home with 3 beds & 2.5 baths on the main, plus 2 beds & 1 bath in the basement! Tall ceilings, model-home condition with so many upgrades beyond others in this market. Inside, the upgraded lighting, cabinetry, window coverings, custom closet organizers, additional basement finish, water softener & purifier system, brand new sauna, and the Jenn Aire kitchen package including two ovens and a gas 6-burner stove plus a new Bosch dishwasher! The oversized garage has epoxy flooring, finished walls, and 220 for your EV! The exterior is truly spectacular! A custom pickleball court with an adjustable high-end basketball hoop & base, high-quality in-ground swimming pool with beautiful water feature and a hot tub, and plenty of room for entertaining makes this back yard oasis the nicest in The Pinery! In addition to the numerous pines already on this property, the owners added over 80 pine trees for additional privacy! All wall-mounted televisions are included, as is the whole-house Sonos audio system! The sellers have over $800k in upgrades and additions since buying this house from the builder!
- Type:
- Single Family
- Sq.Ft.:
- 3,694
- Status:
- Active
- Beds:
- 4
- Lot size:
- 0.19 Acres
- Year built:
- 2001
- Baths:
- 5.00
- MLS#:
- 2737227
- Subdivision:
- Hidden River
ADDITIONAL INFORMATION
Having recently undergone over 200k in renovations, you’ll see stunning updates and upgrades throughout this light and bright home. 4 BR 5BA 3 Car + Office with finished basement in the sought after Hidden River neighborhood. Perfect cul-de-sac location and backing to open space with miles of trails. 2024: New Roof, New Bedroom Windows, Patio & Exterior Garage Doors. KITCHEN/DINING: Gourmet Kitchen with white cabinets with upper display boxes, 9 foot full slab Quartzite center island, over/under cabinet lighting, top of the line GE Monogram stainless steel appliances, large walk-in pantry with barn door, wine fridge, 5-burner gas cooktop with custom stainless hood, fully equipped for all your cooking needs. Sought after floorplan with 4 bedrooms and 3 full bath upstairs. PRIMARY BEDROOM: Spacious bedroom with mountain views and ensuite bath with separate sinks, water closet, large soaking tub and abundance of storage in the oversized walk-in closet. BEDROOM 2: Offers an ensuite full bath. BEDROOM 3 & 4 share a Jack-n-Jill full bath. OFFICE: Private main floor office built-ins. LAUNDRY/MUDROOM: Stay organized in the convenient laundry room by Closet Factory with coat and organizing hooks and tons of storage. FORMAL LIVING/DINING ROOMS: Open floorplan throughout. FINISHED BASEMENT: Includes family room, kitchenette with granite counters, dining area, luxury bathroom with travertine shower, large storage room, and bonus space which could be 5th BR, workout, or addtl office. BACKYARD: Private Large patio for entertaining with views of open space and mature landscaping. HOME EXTRAS: New 75 Gallon Water Heater (2021). Freshly Painted. MoenFlo Whole House Water Sensor. T9 Smart Thermostat. Security Cameras. Surround Sound. Attic Fan on Timer for Lower Cooling Bills. CoreTec Luxury vinyl floors throughout main and basement. West facing driveway for easy snow melt. Energy efficient lighting. Low HOA Dues. Close proximity to schools in the Legend HS feeder. Welcome HOME!
- Type:
- Land
- Sq.Ft.:
- n/a
- Status:
- Active
- Beds:
- n/a
- Lot size:
- 2.26 Acres
- Baths:
- MLS#:
- 5749524
- Subdivision:
- Spirit Ridge
ADDITIONAL INFORMATION
Gorgeous Mountain Views and View of the Denver Tech Center. Located in Douglas County, property boasts 2+ acre lot, perfect to construct your dream home. This cul-de-sac lot provides ultimate privacy and tranquility. Property has utilities readily available when it comes to water, gas, and electricity. Perks of this property include being near golf courses, schools, and an abundance of cultural amenities at the Art & Cultural Center and is minutes away from sought after Downtown, Parker, CO. Contact me for more information and to schedule a showing. PLEASE NOTE - ALL SHOWINGS MUST be accompanied by a licensed real estate agent.
$1,995,000
5300 Soledad Circle Parker, CO 80134
- Type:
- Single Family
- Sq.Ft.:
- 4,881
- Status:
- Active
- Beds:
- 4
- Lot size:
- 0.74 Acres
- Year built:
- 2024
- Baths:
- 4.00
- MLS#:
- 8218182
- Subdivision:
- Pradera
ADDITIONAL INFORMATION
Welcome to this remarkable ranch-style home in the sought-after Pradera community, designed and built by the esteemed local builder, Celebrity Homes. Situated on a generous 0.74-acre lot, this home combines modern convenience with classic elegance. The exterior impresses with professionally landscaped front and rear yards, a durable concrete tile roof, and a spacious 4-car garage. Winter becomes a breeze with the glycol snow melt system installed on the driveway and walkway, eliminating the need for shoveling. Inside, you’ll find an inviting entryway leading to expansive living spaces defined by soaring 16-foot ceilings that extend through the great room and kitchen. These high ceilings, along with abundant natural light beaming from Anderson windows, create a bright and open atmosphere. The great room features a cozy fireplace surrounded by natural stone. The kitchen and bathrooms are adorned with a stylish mix of white oak and white cabinetry, while the great room’s white oak beams add a touch of warmth and character. The main floor is designed with comfort in mind, featuring tall ceilings throughout, a dedicated study, laundry room, powder bathroom and 2 of the 4 bedrooms. The primary suite offers a peaceful retreat, complete with a spa-like bathroom that includes dual closets, dual vanities, a soaking tub, designer finishes and direct access to the laundry room. The private study, conveniently located off the great room, provides a quiet space for work or relaxation. The home also features a spacious finished basement, offering two additional bedrooms and a shared bathroom. With above-grade windows, the basement bedrooms are flooded with natural light. The open floorplan in the basement creates a versatile space for a home theater, gym, game room, or whatever suits your lifestyle. This ranch home in Pradera is a rare find, offering luxury, comfort, and convenience in a prime location. Don’t miss your chance to own a new construction home without the wait time!
Open House:
Thursday, 11/14 8:00-7:00PM
- Type:
- Single Family
- Sq.Ft.:
- 3,140
- Status:
- Active
- Beds:
- 4
- Lot size:
- 0.14 Acres
- Year built:
- 2010
- Baths:
- 4.00
- MLS#:
- 2149822
- Subdivision:
- Horseshoe Ridge
ADDITIONAL INFORMATION
Seller may consider buyer concessions if made in an offer. Welcome to a home that exudes elegance and sophistication. The living room features a cozy fireplace, ideal for chilly evenings. The kitchen is a chef's dream with an island, accent backsplash, and stainless steel appliances. The primary bedroom includes a walk-in closet and an attached bathroom with double sinks, a separate tub, and a shower. Outdoors, enjoy a deck, a covered patio, and a fenced-in backyard. This home seamlessly combines style and functionality. Don't miss the chance to own this piece of paradise.
- Type:
- Townhouse
- Sq.Ft.:
- 2,124
- Status:
- Active
- Beds:
- 3
- Lot size:
- 0.03 Acres
- Year built:
- 1985
- Baths:
- 4.00
- MLS#:
- 1892945
- Subdivision:
- Town And Country
ADDITIONAL INFORMATION
Seller is offering a $5000 concession!! Back on market b/c buyer's continent home did not sell - NO fault of the seller or the home. Welcome to your next home! Nestled in the heart of a friendly community just steps from the vibrant downtown Parker area, this lovely townhouse offers the perfect blend of modern luxury and small-town charm. Boasting 3 bedrooms and 3.5 bathrooms, this residence has been meticulously updated to meet your standards of style and comfort. The main level greets you with new luxury vinyl plank flooring, french doors, large windows and a stone fireplace, setting the stage for a home that shines and an atmosphere that's both inviting and chic. The kitchen features new cabinets and new granite counters, stainless steel appliances round out the updated kitchen. The new carpet adds warmth and coziness to the living spaces, creating an ideal environment for relaxing and entertaining. You will find two large en suite bedrooms on the upper level. The remodeled primary bath showcases new tile, vanity, fixtures, flooring, granite counter, and fresh paint. The second upper bedroom also includes an updated en suite, offering a comfortable space for family or guests. The basement adds another layer of living space with a 3/4 bath featuring a new vanity and counter just outside the bedroom door. A wet bar, new paint, trim and carpet creates an enjoyable space for gatherings and quiet evenings. Outside the french doors you are treated to your own small fenced yard space with a patio. With a two-car parking space to top it all off, this townhouse is a rare find, combining convenience, style, and comfort. Whether you're a growing family, a professional, or simply seeking a delightful home in a prime location, this property is sure to capture your heart.
- Type:
- Single Family
- Sq.Ft.:
- 2,644
- Status:
- Active
- Beds:
- 4
- Lot size:
- 0.18 Acres
- Year built:
- 2005
- Baths:
- 3.00
- MLS#:
- 7690473
- Subdivision:
- Canterberry Crossing
ADDITIONAL INFORMATION
Beautiful two-story home is located just 10 minutes from Downtown Parker on a corner lot and is within walking distance to multiple Douglas County Schools. This lovely 4 bed/2.5 bath home is full of natural light and Bamboo hardwood floors throughout the main level. Do you love entertaining guests? The large eat-in kitchen provides countertop space and then some with all updated appliances that is great for entertaining and comfortable daily life. Just off the kitchen, a professionally landscaped backyard surrounds a spacious deck which offers views of the Front Range for you to enjoy the Colorado sunshine. The 2.5 car garage is spacious enough for 2 vehicles and offers plenty of room for a workshop/motorcycle or extra storage space. Nestled in an established neighborhood, offering 2,644 square feet above ground with an additional 1,238 square feet in the unfinished basement and a 3 year old roof. This well maintained property is ideal for any buyer needing extra storage space, 3 out of the 4 bedrooms have a walk-in closet. If you are charmed with high ceilings, beautiful hardwood floors and plenty of space for entertaining inside and out- this home is for you. This property is currently leased until May 31, 2025. Great income property.
Andrea Conner, Colorado License # ER.100067447, Xome Inc., License #EC100044283, [email protected], 844-400-9663, 750 State Highway 121 Bypass, Suite 100, Lewisville, TX 75067

The content relating to real estate for sale in this Web site comes in part from the Internet Data eXchange (“IDX”) program of METROLIST, INC., DBA RECOLORADO® Real estate listings held by brokers other than this broker are marked with the IDX Logo. This information is being provided for the consumers’ personal, non-commercial use and may not be used for any other purpose. All information subject to change and should be independently verified. © 2024 METROLIST, INC., DBA RECOLORADO® – All Rights Reserved Click Here to view Full REcolorado Disclaimer
Parker Real Estate
The median home value in Parker, CO is $690,000. This is lower than the county median home value of $722,400. The national median home value is $338,100. The average price of homes sold in Parker, CO is $690,000. Approximately 71.62% of Parker homes are owned, compared to 24.05% rented, while 4.33% are vacant. Parker real estate listings include condos, townhomes, and single family homes for sale. Commercial properties are also available. If you see a property you’re interested in, contact a Parker real estate agent to arrange a tour today!
Parker, Colorado has a population of 57,311. Parker is more family-centric than the surrounding county with 48.42% of the households containing married families with children. The county average for households married with children is 42.97%.
The median household income in Parker, Colorado is $120,075. The median household income for the surrounding county is $127,443 compared to the national median of $69,021. The median age of people living in Parker is 35.6 years.
Parker Weather
The average high temperature in July is 86.8 degrees, with an average low temperature in January of 17.2 degrees. The average rainfall is approximately 18 inches per year, with 76.8 inches of snow per year.
