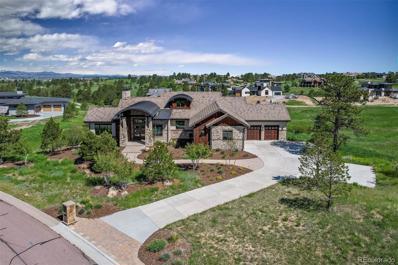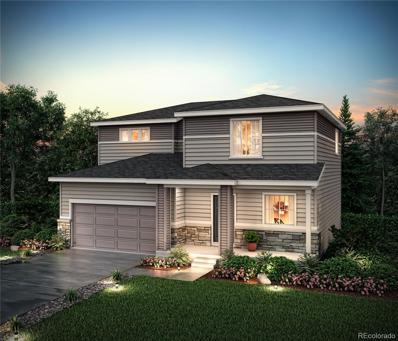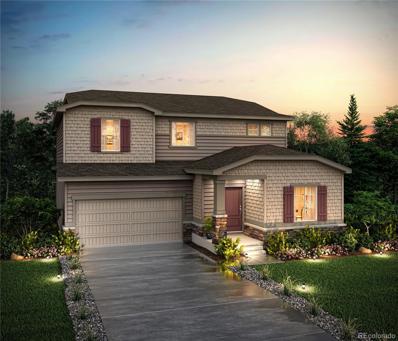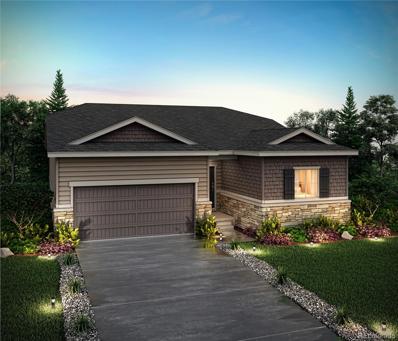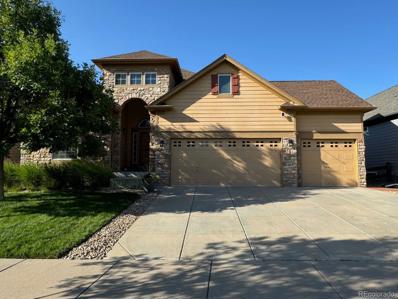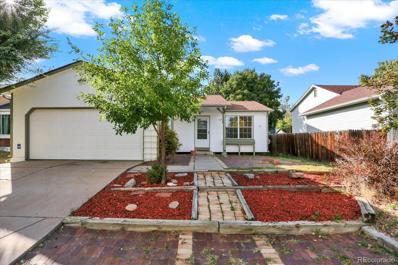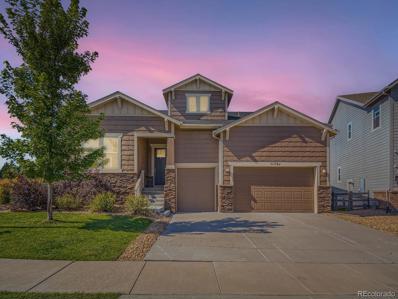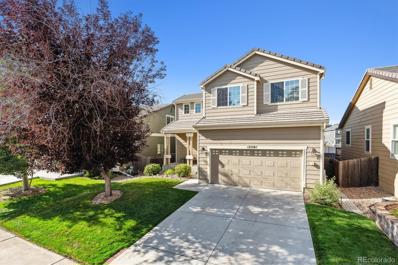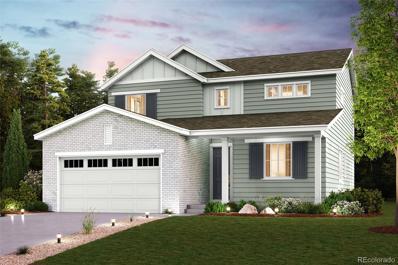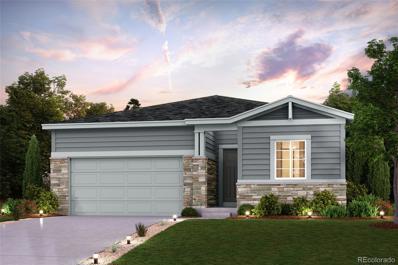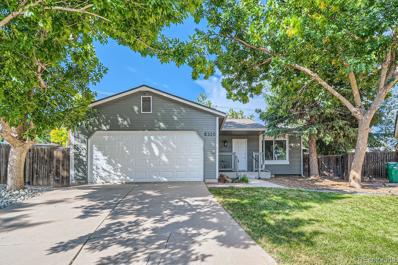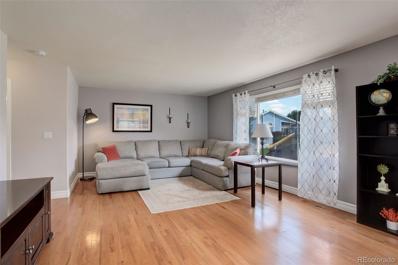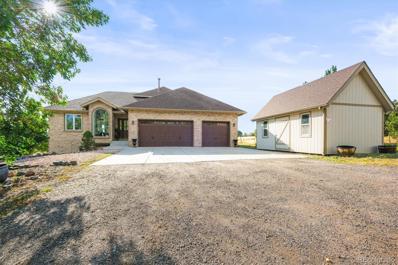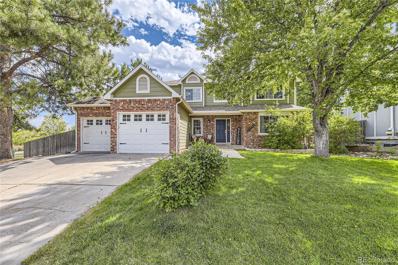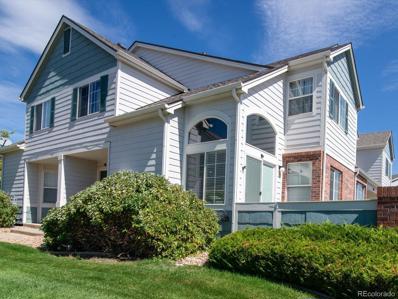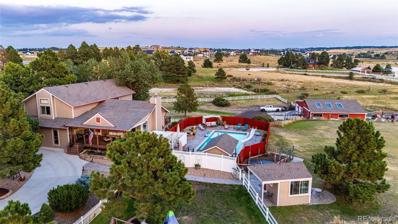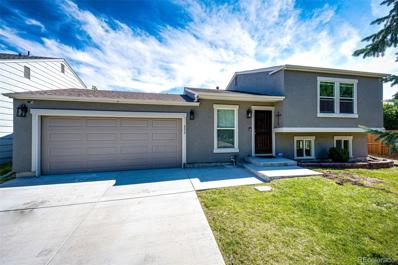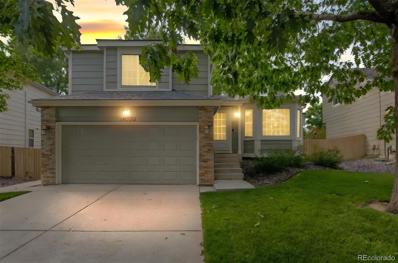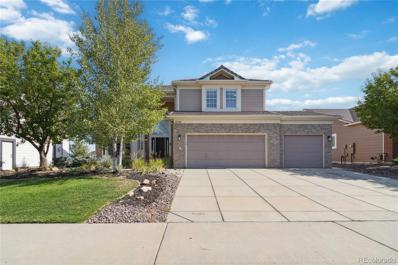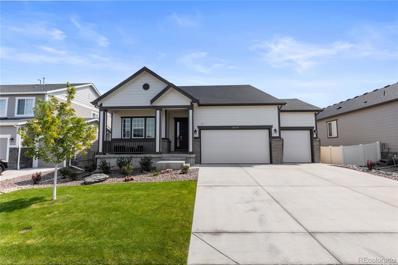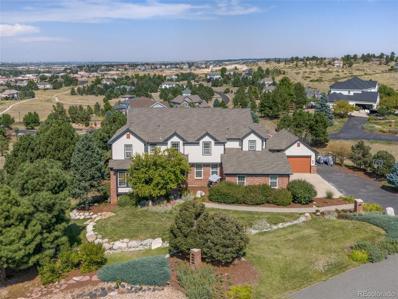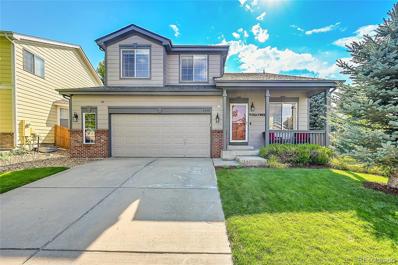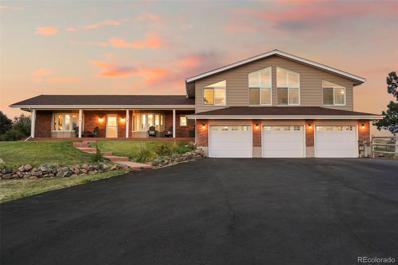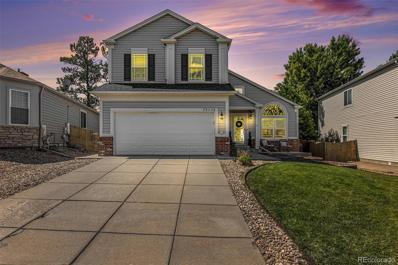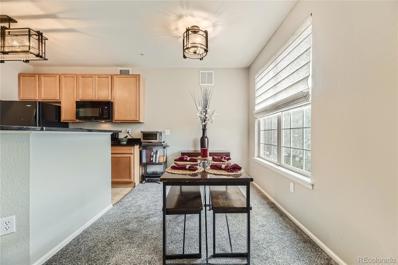Parker CO Homes for Rent
$3,299,000
8589 Lost Reserve Court Parker, CO 80134
Open House:
Saturday, 11/16 1:00-4:00PM
- Type:
- Single Family
- Sq.Ft.:
- 5,576
- Status:
- Active
- Beds:
- 4
- Lot size:
- 2.91 Acres
- Year built:
- 2018
- Baths:
- 6.00
- MLS#:
- 8294746
- Subdivision:
- Colorado Golf Club
ADDITIONAL INFORMATION
Discover unparalleled elegance and breathtaking views at 8589 Lost Reserve Court, a stunning Sterling Custom Home nestled against the open spaces of Colorado Golf Club. This exceptional residence offers not just a home, but a lifestyle, with panoramic views that showcase the beauty of Colorado’s natural landscape. Step inside this meticulously crafted 4-bedroom, 6-bathroom sanctuary, where every detail exudes sophistication. The chef’s kitchen is a culinary delight, featuring a spacious island with a peninsula extension—perfect for both everyday meals and entertaining guests. The open floor plan seamlessly connects the oversized dining area to the indoor-outdoor living spaces, ideal for hosting gatherings or enjoying a serene night in. Colorado Golf Club, designed by the renowned Coore-Crenshaw, offers one of America’s most exquisite golf experiences. The championship course, along with the picturesque Circle 2 par 3 course, provides a unique and enjoyable walk through beautifully wooded terrain. Living at 8589 Lost Reserve Court means embracing a one-of-a-kind lifestyle, where exceptional golfing and luxurious living converge in one of the most spectacular locations on the planet.
- Type:
- Single Family
- Sq.Ft.:
- 1,991
- Status:
- Active
- Beds:
- 4
- Lot size:
- 0.13 Acres
- Year built:
- 2024
- Baths:
- 3.00
- MLS#:
- 6648726
- Subdivision:
- Anthology North
ADDITIONAL INFORMATION
BRAND NEW 2- STORY HOME! Welcome to the Avon plan with Century Communities, this beautiful home backs to a greenbelt and is on a walk-out lot with a full basement; perfect for storage or room to grow! You’ll enjoy be walking distance to community clubhouse and elementary school and a drive away from Parkers downtown and restaurants! An entertainer's dream, the Avon plan is anchored by an open-concept great room and dining area, flowing into a well-appointed kitchen with a center island and backyard access. Additional main-floor highlights include a powder room and a study directly off the foyer. Upstairs, you'll enjoy more hangout space in a generous loft with a walk-in closet. Two spacious secondary bedrooms—each with walk-in closets—are located on one side of the loft. And secluded on the other side, a lavish primary suite boasts an attached bath and a roomy walk-in closet—big enough for two. Photos are not of this exact property. They are for representational purposes only. Please contact builder for specifics on this property.
- Type:
- Single Family
- Sq.Ft.:
- 2,446
- Status:
- Active
- Beds:
- 4
- Lot size:
- 0.22 Acres
- Year built:
- 2024
- Baths:
- 3.00
- MLS#:
- 8310708
- Subdivision:
- Anthology North
ADDITIONAL INFORMATION
BRAND NEW CONSTRUCTION 2- STORY HOME! Walkout-level basement! Greenbelt ! 2-car garage! Walking distance to community clubhouse! This home comes with full garden level unfinished basement, The Vail plan at Anthology North features two stories of inspired space, designed to suit your daily living and entertaining needs. As you enter the home, you’ll find a secluded study, a secondary bedroom and a full bathroom—perfect for privacy and relaxation. The long foyer leads to a well-appointed kitchen—boasting a generous center island, a charming dining area and direct access to the backyard. You’ll also fall in love with the open-concept great room with fireplace. Upstairs, there are two secondary bedrooms, a full hall bathroom, a spacious loft and a convenient laundry room. Completing the upper level is a stunning primary suite—showcasing a sizable walk-in closet and a deluxe bathroom with dual vanities and a walk-in shower. Come see it today and get into the home of your dreams! Photos are not of this exact property. They are for representational purposes only. Please contact builder for specifics on this property.
- Type:
- Single Family
- Sq.Ft.:
- 1,610
- Status:
- Active
- Beds:
- 3
- Lot size:
- 0.15 Acres
- Year built:
- 2024
- Baths:
- 2.00
- MLS#:
- 6738082
- Subdivision:
- Anthology North
ADDITIONAL INFORMATION
BRAND NEW RANCH HOME!2 Bedrooms Study I 2 Baths unfinished basement, 2-Bay Garage, Walking distance to community clubhouse! Projected for completion winter 2024. Expanded Kitchen. The Kitchen will host a large island, stainless gas appliances, and walk-in pantry. The open concept layout is perfect for entertaining. This ranch home includes a large primary suite with a 4-piece bath and spacious closet, 2 secondary bedrooms up front, a large guest closet and the laundry room. This home is built on Approx. 1,610 finished sq. ft., + 1,169 sq.ft. partial unfinished basement. Come see it today and get into the home of your dreams! Price include design center upgrades. Photos are not of this exact property. They are for representational purposes only. Please contact builder for specifics on this property. Don’t miss out on the new reduced pricing good through 11/30/2024. Prices and incentives are contingent upon buyer closing a loan with builders affiliated lender and are subject to change at any time.
- Type:
- Single Family
- Sq.Ft.:
- 3,742
- Status:
- Active
- Beds:
- 5
- Lot size:
- 0.15 Acres
- Year built:
- 2005
- Baths:
- 3.00
- MLS#:
- 2996732
- Subdivision:
- Villages Of Parker
ADDITIONAL INFORMATION
Price Reduced! This is the BEST Ranch in Parker! NEW ROOF and GUTTERS will be installed before closing! Hail resistant shingles! Welcome to this Open and Bright Ranch with 5 bedrooms, 3 full bath home with a welcoming and open floor plan with 9ft ceilings throughout the main level, with 10 ft ceilings in the living room; wood floors throughout the main level. The see-through fireplace is visible from the living room, dining room and kitchen. Corian Counters in kitchen and granite in bathroom. On the main level you will find the spacious primary suite with a seating area in the bay window. Relax in the primary bath in either the soaking tub or the separate shower. The walk-in closet off of the bathroom is spacious enough for two. Also on the main level are two additional bedrooms and a full bathroom. Move right in, as all appliances are included and most furnishings can be included as well. Step outside from the dinette to enjoy the concrete patio, which looks out on trees in a very private setting which is great for the hot tub. The level yard features an irrigation system, making outdoor maintenance a breeze. The basement will be the fun center for the whole family with a Large 7 seat (Movie room seats included) movie room with Large Screen and projector, the slate pool table, foosball. The two additional bedrooms downstairs are HUGE and the bathroom downstairs has heated tile floors, a fantastic soaker tub and large shower. Use the additional area in the basement for an office or additional living room for the kids or family. The home has been well-maintained and features a newer air conditioning unit in 2021, built-in microwave in 2022, dishwasher new in 2023. Plenty of storage plus ceiling racks in the garage and two storage rooms in the basement—shelving to be included. Close to walking/bike trails. One blocks to Cimarron Middle school and walking distance to Legend HS. Most items in home are also for sale to the new owner at super prices.
- Type:
- Single Family
- Sq.Ft.:
- 824
- Status:
- Active
- Beds:
- 3
- Lot size:
- 0.11 Acres
- Year built:
- 1982
- Baths:
- 1.00
- MLS#:
- 1589834
- Subdivision:
- Cottonwood
ADDITIONAL INFORMATION
A great ranch style home with awesome location, 800 sq ft, 2 bedroom 1 full bath large living room large kitchen with eat space, large bedrooms, full unfinished basement, 2 car garage, fenced backyard, storage shed, front porch and big backyard patio, new exterior paint, easy access to E470, Parker, Cherry Creek Recreation area, DTC All measurements are approximate
Open House:
Sunday, 11/17 12:00-2:00PM
- Type:
- Single Family
- Sq.Ft.:
- 4,828
- Status:
- Active
- Beds:
- 4
- Lot size:
- 0.2 Acres
- Year built:
- 2018
- Baths:
- 5.00
- MLS#:
- 8233783
- Subdivision:
- Heirloom
ADDITIONAL INFORMATION
Welcome to this stunning ranch-style home in the highly sought-after Heirloom community! Designed for effortless main-floor living, this modern home features an open floor plan that seamlessly blends style and functionality. With three en-suite bedrooms on the main level and soaring 10-foot ceilings, it offers a spacious and luxurious feel. The great room, with its impressive 12-foot ceilings and cozy fireplace, is perfect for relaxing and entertaining. The gourmet kitchen is a chef’s dream, complete with a spacious island, double ovens, a gas stove, and a large stainless farmhouse sink. Gather for meals in the oversized nook, and enjoy the perfect indoor-outdoor flow to the covered patio, ideal for year-round entertaining or unwinding in the hot tub. This pet-free home boasts an abundance of storage, a three-car garage, and a meticulously finished basement, perfect for hosting guests or creating your dream entertainment space. Living in Heirloom means access to fantastic community amenities, including a pool, clubhouse, and open spaces. Plus, you’re just minutes away from outdoor adventures like the Rueter-Hess Reservoir, Incline Trail, and scenic walking paths. Welcome home to comfort, style, and the best of Colorado living!
$525,000
12381 Nate Circle Parker, CO 80134
- Type:
- Single Family
- Sq.Ft.:
- 1,511
- Status:
- Active
- Beds:
- 3
- Lot size:
- 0.09 Acres
- Year built:
- 2001
- Baths:
- 3.00
- MLS#:
- 5808750
- Subdivision:
- Stroh Ranch
ADDITIONAL INFORMATION
Discover your dream home in the sought-after Stroh Ranch community! This meticulously maintained 3-bedroom home features stunning curb appeal, a welcoming front porch and beautiful landscaping. As you enter, you're greeted by high ceilings, modern light fixtures, custom drapes, built-ins & abundant sunlight from large windows. The kitchen is a culinary haven, equipped w/high-end slab granite countertops, deep stone sink, 42” high oak cabinets, gas stove, upgraded SS appls & under/above cabinet lighting. The main floor laundry offers cabinets, a closet & a hanging rod for organization. A sunny loft provides space for work & family tasks. The master bedroom features a walk-in closet & an updated en suite bath w/granite countertops, tile floors, a soaker tub, dual sinks, newer faucets & light fixture. Upstairs, there are 2 additional BRs & all updated bathrooms. You'll love the well-manicured backyard featuring lush grass, a brick patio, a sprinkler & drip system, solar lights and a gazebo. This beautiful home showcases true pride of ownership, with newer rain gutters, window screens, a storm door, a Trane A/C unit and a sliding glass door w/interior blinds. The original owners have never smoked or had pets in the home. This community offers an array of amenities! Within walking distance, enjoy a recreation center, outdoor competition-sized pool, kiddie pool, year-round indoor pool, clubhouse, conference room, playground, tennis & racquetball courts, a workout room & a fitness center w/classes like Zumba & Pilates. And lots of community events! You'll also be just steps from the Cherry Creek Trail, providing plenty of walking/biking trails & open space! Stroll down nostalgia Old Town Mainstreet for coffee & shopping! Close to restaurants, Parker Library & Parker Hospital. Commuting is easy w/quick access to DTC, Downtown Denver & DIA plus 10 minutes to E-470 & I-25. With great neighbors, top Douglas County schools & a low HOA, this home and community have it all!
- Type:
- Single Family
- Sq.Ft.:
- 2,768
- Status:
- Active
- Beds:
- 4
- Lot size:
- 0.13 Acres
- Year built:
- 2024
- Baths:
- 3.00
- MLS#:
- 1820358
- Subdivision:
- Alder Creek
ADDITIONAL INFORMATION
The Iris plan features a versatile main-floor layout with an abundance of living and entertaining spaces. A secluded study is located the near the front entrance, providing a quiet space for work and relaxation. Just beyond the foyer, a formal dining rooms features a direct pass-through to a well-appointed kitchen with walk-in pantry and large center island. Additional main-floor highlights include a large great room with direct access to a covered back patio overlooking open space. Completing the main level are a downstairs bedroom with adjacent full bath and valet entry off the garage. Upstairs you'll find a loft, two secondary bedrooms sharing a hall bath, a conveniently located laundry room and a plush primary suite with an en-suite bath featuring a free-standing tub and oversized shower. Finishes include gray cabinets, quartz counter tops, LVP flooring throughout most of the main level, upgraded carpet/pad, stainless steel gourmet appliance package, brick exterior accents. Photos are not of this exact property. They are for representational purposes only. Please contact builder for specifics on this property. Don’t miss out on the new reduced pricing good through 10/31/2024. Prices and incentives are contingent upon buyer closing a loan with builders affiliated lender and are subject to change at any time.
- Type:
- Single Family
- Sq.Ft.:
- 1,806
- Status:
- Active
- Beds:
- 3
- Lot size:
- 0.13 Acres
- Year built:
- 2024
- Baths:
- 2.00
- MLS#:
- 7572798
- Subdivision:
- Alder Creek
ADDITIONAL INFORMATION
Experience the ease of one-level living in this thoughtfully designed ranch-style Magnolia plan. Off the foyer, you'll find two generous secondary bedrooms sharing a full hall bath. At the heart of the home is a well-equipped kitchen with wrap-around counters and large center island with pantry for extra storage. The expansive great room and dining area have direct access to the back deck with stairs down to grade level. The secluded primary suite showcases a roomy walk-in closet and a private bath with double sinks, benched shower and direct laundry room access. Completing the home are a conveniently located valet entry off the garage and an unfinished basement with 9' ceilings and rough-in plumbing. Additional features include gourmet kitchen with stainless steel appliances, gray cabinets, quartz counters, and upgraded flooring. Photos are not of this exact property. They are for representational purposes only. Please contact builder for specifics on this property. Don’t miss out on the new reduced pricing good through 11/30/2024. Prices and incentives are contingent upon buyer closing a loan with builders affiliated lender and are subject to change at any time.
$499,900
8320 Currant Way Parker, CO 80134
- Type:
- Single Family
- Sq.Ft.:
- 962
- Status:
- Active
- Beds:
- 3
- Lot size:
- 0.12 Acres
- Year built:
- 1983
- Baths:
- 1.00
- MLS#:
- 5249634
- Subdivision:
- Cottonwood
ADDITIONAL INFORMATION
Discover a home that’s been thoughtfully updated for lasting quality and comfort. This well-kept ranch features a bright living space with fresh interior paint, modern flooring, and a fully upgraded kitchen equipped with stainless steel appliances. In addition, the main level includes two inviting bedrooms and an updated ¾ bath, while the basement provides a non-conforming bedroom, washer and dryer, and a rough-in for a future bath. Major system updates include a new furnace, hot water heater, and a top-to-bottom plumbing and sewer line replacement by Plumbline—with a transferable warranty for added assurance. Outside, you’ll enjoy a newer roof, gutters, fresh exterior paint, and a south-facing driveway for minimal winter upkeep. The location is a dream—just moments from shops, dining, and major routes like E470 and I25. This move-in-ready home offers all the essentials and then some—come see for yourself!
$625,000
6497 Trapper Court Parker, CO 80134
- Type:
- Single Family
- Sq.Ft.:
- 1,876
- Status:
- Active
- Beds:
- 4
- Lot size:
- 0.26 Acres
- Year built:
- 2001
- Baths:
- 3.00
- MLS#:
- 4689688
- Subdivision:
- Pinery Southwest
ADDITIONAL INFORMATION
This beautiful, meticulously maintained, turnkey property, is located in the desirable and sought after Pinery Southwest neighborhood. Walk in to a spacious, welcoming entry with vaulted ceilings, warm wood floors and cool, bright windows that immediately make you feel happy and relaxed. Continue through the formal dining area to an open inviting kitchen/family area that is ideal for family time, friends, and entertaining. The kitchen features updated appliances, tons of counter space and storage for all your culinary needs. The spacious, bright family room leads to a must-see huge back yard that is awesome! This fairway of green offers quiet and relaxation with a tall, covered patio, and is the perfect retreat in the city with so many possibilities for activities and the space to create your dream yard. It includes a multi-feature playset, full fencing and mature landscaping for privacy, and a productive garden for your green thumb. Upstairs, you will find a well-designed layout with functional bright spaces and large closets. French doors open to a primary bedroom that will be your oasis at home with an attached, beautiful bath and large walk-in closet. The four upstairs bedrooms offer the advantage of a flex/office/game room if all 4 are not needed for beds. The equity builder basement is a blank canvas for design that you can truly make yours. An oversized 2 car garage with built-in workbench, new driveway and front concrete, tons of storage, and room to grow are the cherry on top. This property is matched by no other on a safe and quiet double cul-de-sac lot that includes private access to an amazing pool, baseball field, community park, and maintained open space for endless outdoor fun. It offers easy access to Castle Rock, Franktown, the Cherry Creek Trail system, parks, recreation, open spaces, commerce, shopping, conveniences, and entertainment. Multiple Douglas County and State parks are minutes away. This is a fantastic buy at this price point!
$1,075,000
12247 Piney Lake Road Parker, CO 80138
Open House:
Saturday, 11/16 12:00-2:00PM
- Type:
- Single Family
- Sq.Ft.:
- 3,344
- Status:
- Active
- Beds:
- 4
- Lot size:
- 5.03 Acres
- Year built:
- 1996
- Baths:
- 4.00
- MLS#:
- 2188845
- Subdivision:
- Black Forest Ranchettes
ADDITIONAL INFORMATION
**Welcome to Your Dream Home in Parker, Colorado!**Nestled in the scenic Black Forest Ranchettes subdivision, this stunning home sits on 5 flat acres, offering breathtaking mountain views and endless possibilities. As you step through the front door, you're greeted by a formal dining room on the left, perfect for hosting gatherings, and a powder room on the right for convenience. The heart of the home is the light-filled kitchen, boasting elegant granite countertops, crisp white cabinetry, stainless steel appliances, a gas cooktop, double ovens, and not one, but two pantries. Adjacent is an inviting eat-in space that flows seamlessly into the great room, where vaulted ceilings, a cozy fireplace and expansive windows showcase the magnificent mountain views. Step down a level that features two spacious bedrooms and a full bathroom! The fully finished walk-out basement is an entertainer's paradise. Enjoy movie nights or football games in the large recreational area, complete with a built-in bar. The basement also offers a fourth bedroom, an additional bathroom, and a non-conforming room that could easily be converted into a movie theater or home gym. Step outside from the basement to a fenced yard ideal for your pets and plenty of space for outdoor entertaining. The upper level of home features the private primary retreat, complete with a lovely five-piece bath and walk-in closet. This property is equipped for country living, enjoy up to 5 horses, a 3-car garage, ample storage space, RV parking, a shed, two chicken coops, a grazing area with a small animal outbuilding with an area for pigs, cows or goats! Expansive windows throughout the home ensure you can enjoy stunning views all year round. Don't miss out on this rare gem in Parker—offering the perfect blend of modern comfort, natural beauty, and country-style living! Close to Southlands Mall, E470, schools, parks trails and so much more!!!
$665,000
11522 Sagewood Lane Parker, CO 80138
- Type:
- Single Family
- Sq.Ft.:
- 2,502
- Status:
- Active
- Beds:
- 6
- Lot size:
- 0.2 Acres
- Year built:
- 1986
- Baths:
- 4.00
- MLS#:
- 7855663
- Subdivision:
- Sagewood
ADDITIONAL INFORMATION
Welcome to 11522 Sagewood Ln – a spacious 6 bedroom, 4 bathroom home that offers a perfect blend of comfort and functionality. As you step onto the welcoming front porch, you’re greeted by an inviting open floor plan connecting the modern kitchen and cozy living room, ideal for gatherings. A separate dining room adds a touch of elegance for more formal meals. The main floor includes a convenient bedroom and full bathroom, plus a private office. Upstairs, the primary bedroom features a large walk-in closet and en-suite bathroom, along with two additional bedrooms and a full bathroom. The finished basement adds even more space with two bedrooms and another full bathroom. Outside, the large backyard is fully fenced, offering privacy and plenty of space to entertain on the deck. Located in a desirable neighborhood, this home provides ample living space, both indoors and out! Don't miss out—schedule your showing today! Click the Virtual Tour link to view the 3D walkthrough. Discounted rate options and no lender fee future refinancing may be available for qualified buyers of this home.
- Type:
- Townhouse
- Sq.Ft.:
- 1,230
- Status:
- Active
- Beds:
- 2
- Lot size:
- 0.02 Acres
- Year built:
- 2002
- Baths:
- 3.00
- MLS#:
- 4047175
- Subdivision:
- Challenger Park
ADDITIONAL INFORMATION
Ideally located. This lovely Parker 2 bedroom, 2.5 bath townhome is walking distance from shopping, dining, and more. It is conveniently located in the desirable Challenger Park community. With a new furnace, water heater, and roof, this townhome is ready for you to move in and add your personal touches to make this townhome your home. https://skylightphotographyanddroneservice.hd.pics/9638-Deer-Horn-Ct-93
$1,225,000
9404 Devils Head Drive Parker, CO 80138
- Type:
- Single Family
- Sq.Ft.:
- 4,137
- Status:
- Active
- Beds:
- 4
- Lot size:
- 6.39 Acres
- Year built:
- 1986
- Baths:
- 4.00
- MLS#:
- 2569565
- Subdivision:
- Crest View
ADDITIONAL INFORMATION
This Dream Home Hosts Your Best Life Overflowing w Privacy & Upgrades along w Multiple Decks & Patios, a Private Pool, Greenhouse, Raised Garden Beds & Massive Barn PLUS a $100,000 Price Adjustment! You'll be delighted from the moment you arrive at the gated entrance w the custom concrete circular driveway, inviting you to enter the home via the oversized covered front porch w mountain views from Pikes Peak to Mount Evans & beyond. As you cross the threshold, you’ll be breathless w the gorgeous, vaulted living room, highlighting mountain views, a travertine fireplace mantel w pellet stove, sparkling solid hardwood floors & plenty of room for large couches, a dining table & a sitting area. The interior flows easily down a few steps to the dining room that opens into the kitchen & dining nook w access to the southern deck for more mountain views along w steps to the English garden & the pool. Returning to the kitchen you'll find access to a private backyard w another deck & patio w a firepit. As you reenter the home and walk into the dining room, you'll discover two large pantries that will hold all your extra appliances & groceries. Around the corner is the laundry room w utility sink, storage, washer & dryer. Down the hall an expansive office is icing on the cake w a private access for your clients. A large mud room w abundant storage connects the office to the oversized garage. Upstairs a fantastic primary bedroom features a large walk-in closet and an ensuite upgraded bathroom w an extended shower. Down the hallway three wonderfully spacious secondary bedrooms share a jack & jill bathroom. The basement features a large living room, an exclusive wine cellar & a 3/4 bathroom w walk out access to a private patio & English garden. The walkway continues into the private heated pool area for all the fun you can imagine. On the other side of the pool the walkway leads to the greenhouse, gardens, private front yard & huge barn. Horse friendly w pastures & barn for stalls
$507,500
8892 Cottonwood Way Parker, CO 80134
- Type:
- Single Family
- Sq.Ft.:
- 1,409
- Status:
- Active
- Beds:
- 4
- Lot size:
- 0.13 Acres
- Year built:
- 1982
- Baths:
- 2.00
- MLS#:
- 8871087
- Subdivision:
- Cottonwood
ADDITIONAL INFORMATION
Charming Tri-Level Home in Parkers Cottonwood Subdivision. Welcome to this beautifully maintained 4-bedroom, 2-bath tri-level home. With 1,409 square feet of comfortable living space, this property offers a blend of style, comfort and functionality. The main level boasts an inviting living area and open kitchen with an area for a table. Kitchen features 42" cabinets with elegant crown molding, slow-close drawers, and gorgeous granite countertops. The second level holds 3 bedrooms and one full bath. Downstairs, you'll find a large and inviting family room, perfect for relaxing or entertaining, along with a second 3/4 bathroom and a fourth bedroom with an expansive walk-in closet. The lower level also includes a convenient laundry area and access to a large, easily accessible crawl space—ideal for all your storage needs. Step outside to a generously sized backyard, perfect for outdoor gatherings. The property includes a large two-story shed and a garden area for those with a green thumb. While the updated stucco exterior and new concrete driveway provide excellent curb appeal. The oversized 2-car garage adds convenience, with plenty of space for vehicles and storage. Located within walking distance to local shopping, this home combines the best of suburban tranquility with easy access to everyday amenities. Don’t miss the opportunity to make this lovely home yours!
$615,000
10535 Holyoke Drive Parker, CO 80134
- Type:
- Single Family
- Sq.Ft.:
- 1,917
- Status:
- Active
- Beds:
- 4
- Lot size:
- 0.12 Acres
- Year built:
- 1992
- Baths:
- 4.00
- MLS#:
- 7845164
- Subdivision:
- Clarke Farms
ADDITIONAL INFORMATION
Light, bright, & move-in ready as fast as you can get into it! Plus, a Seller willing to negotiate any needed concession! Great open main floor w/ vaulted ceiling & large windows flooding the home with light. Updated kitchen w/ stainless appliances, pantry & breakfast nook. Family room is anchored by a cozy gas fireplace & built-ins. Primary suite w/ large walk-in closet & ensuite bathroom, 2 additional sizable bedrooms & full bathroom on the upper level. Basement has a large room that can be used as a bonus room or bedroom, with a 3/4 bath. Spacious storage area and crawl space. Great fenced-in spacious and shaded backyard from huge trees w/ rare covered cement patio.The Clarke Farms neighborhood features a pool, park, tennis & pickleball courts. Take advantage of the fantastic amenities just steps away. Tons of upgrades: hot water heater ('21), roof, garage door motor, exterior painting, finish of garage ('23), new skylights with solar-power/remote controlled, interior painting, overhaul/upgrade of sprinkler system, electrical fixtures upgrades, new cordless blinds, new keypad front door lock, new garage lock/deadbolt/, Ring Pro doorbell/floodlight/chime--just to name a few! See the supplement for further detail.
- Type:
- Single Family
- Sq.Ft.:
- 4,579
- Status:
- Active
- Beds:
- 7
- Lot size:
- 0.19 Acres
- Year built:
- 2000
- Baths:
- 4.00
- MLS#:
- 8666611
- Subdivision:
- Hidden River
ADDITIONAL INFORMATION
**Seller will pay $7500 towards Buyers closing costs**Welcome to this 7 bedroom home that offers space, comfort, and versatility. Let’s head inside to check out the vaulted ceilings in the entryway and family room which creates an open, bright, and welcoming atmosphere. The large kitchen is a chef's dream, with ample counter space and a center island, perfect for meal prep and casual gatherings. The layout allows for easy flow between the kitchen and family room, making it ideal for both everyday living and entertaining. On the main floor, you'll find a bedroom with a full bathroom, providing flexibility for guests or a wonderful quiet office with its own private deck. Step outside to the main deck, surrounded by mature landscaping and backing to open space—a peaceful retreat for relaxation or outdoor dining. The fully finished basement is a versatile space, complete with its own kitchen, dining nook, rec room, two bedrooms, and a bathroom. With laundry hookups, it’s perfect for use as a short term rental, or a multi-generational space… the possibilities are endless. There is also access to a concreate patio to enjoy the distinct Colorado seasons. Upstairs, the primary bedroom features a cozy gas fireplace, while three additional large bedrooms share a hallway bathroom, offering plenty of room for everyone. With a three-car garage and thoughtful design throughout, this home is ready for you to move in and make it your own. This one is a must see.
- Type:
- Single Family
- Sq.Ft.:
- 4,427
- Status:
- Active
- Beds:
- 5
- Lot size:
- 0.17 Acres
- Year built:
- 2021
- Baths:
- 4.00
- MLS#:
- 3544528
- Subdivision:
- Stone Creek Ranch
ADDITIONAL INFORMATION
This beautifully finished 2021 Richmond home is move-in ready and features a main-level Primary Suite, so you won’t have to wait for construction to be completed. This spacious residence boasts 5 bedrooms, 4 bathrooms, a study, and a full basement, all enhanced by a range of premium features. The home welcomes you with a charming covered front porch and continues to impress with 8-foot doors, high ceilings, and a sunlit extended sunroom and Primary Bedroom. The flooring is a neutral-stained wide-plank engineered oak/hickory, complemented by extensive recessed lighting and custom pendants and chandeliers. The great room is highlighted by a gas fireplace set in a tiled wall with a contemporary mantle. Hunter Douglas window treatments, including automatic vertical blinds in the great room, kitchen and primary bedroom, add a touch of luxury. Additional aesthetic details include crisp white walls and ceilings with extra white trim, a stylish weathered brown horizontal wrought iron stair railing, and a 12-foot wide sliding glass door leading to a covered back patio. The patio, equipped with recessed lighting and a ceiling fan, overlooks a beautifully landscaped backyard, perfectly accentuated custom eve under lighting that spans the entire The gourmet kitchen is a culinary dream, featuring GE Profile stainless steel appliances, a designer T-shaped vented chimney hood, brushed nickel island pendants, soft-close cabinetry, herringbone backsplash wall tile, Quartz countertops, and an oversized center island with seating. A private office with French glass doors offers a quiet workspace. For entertainment, enjoy the home theater surround sound system with subwoofer. The community amenities include a clubhouse, fitness center, pool, and trails. The oversized 3-car garage is equipped with 2 EV charging stations. This home is ready for you to move in and enjoy!
- Type:
- Single Family
- Sq.Ft.:
- 6,024
- Status:
- Active
- Beds:
- 5
- Lot size:
- 1.15 Acres
- Year built:
- 2003
- Baths:
- 5.00
- MLS#:
- 8417092
- Subdivision:
- Robinson Ranch
ADDITIONAL INFORMATION
Welcome to your dream home nestled in picturesque Robinson Ranch. Enjoy incredible Front Range views from this expansive 6,129 square feet home set on a generous and quiet 1.148-acre lot, surrounded by mature landscaping and pine trees promising privacy and tranquility. A large lot which is close to town is a rare find. With 5 bedrooms and 4.5 bathrooms, this home is perfectly designed to accommodate a comfortable lifestyle and offers multi-generational living options. The property features a finished walk-out basement allowing for private access if used as multi-generational living. That dedicated access along with an addition outdoor living space, makes this home ideal for multi-generational use. The kitchen is a chef’s dream with 42” maple cabinetry, slab granite, appliances with black slate finish (the dishwasher and microwave have been recently replaced) The primary suite includes a fireplace, bonus area, 5 piece bath and spacious walk-in closet with built-in organization. Four fireplaces create a cozy ambiance throughout, offering warmth and charm in multiple rooms. The home office is a professional’s haven, complete with built-in cabinetry, providing the perfect environment for productivity. Meanwhile, walk-in closets in the bedrooms ensure ample storage space, keeping your living areas uncluttered and serene. Two outdoor living spaces including a flagstone patio with soothing water feature and second floor spacious deck with mountain views on each level. Additionally, the three-car attached garage and a fourth garage bay provides enclosed parking for 4 vehicles. The fourth bay might also be your dream workshop. Other upgrades include: refinished hardwoods, iron balusters, newer exterior paint, newer HVAC and humidifier. This property is not just a house, but a home that caters to those seeking a blend of luxury, comfort, and the peaceful lifestyle that Parker has to offer.
$625,000
5359 Military Trail Parker, CO 80134
- Type:
- Single Family
- Sq.Ft.:
- 2,199
- Status:
- Active
- Beds:
- 4
- Lot size:
- 0.19 Acres
- Year built:
- 2001
- Baths:
- 4.00
- MLS#:
- 4855988
- Subdivision:
- Pinery Southwest
ADDITIONAL INFORMATION
"We're excited to announce that this beautiful home is back on the market, offering a second chance to make it yours! "Nestled in the desirable Pinery Southwest neighborhood, this stunning two-story home boasts four bedrooms and four bathrooms. Recently remodeled, the kitchen features elegant granite countertops and modern SS Appliances, complemented by wood flooring that flows throughout the main level. The spacious primary bedroom offers a luxurious retreat with a beautifully remodeled five-piece bathroom, complete with high-end finishes and fixtures. In addition, the finished basement provides additional living space, including a convenient 3/4 bathroom, perfect for guests or as a recreational area and to top it off, a large storage room. Situated on 8100 sqft lot, the home offers plenty of outdoor space for relaxation and entertaining. Evening bar-b-ques are perfect under the covered patio. The oversized garage provides ample storage and room for multiple vehicles, making this home as functional as it is stylish. This property perfectly combines modern updates with classic charm, offering a comfortable and inviting living experience in the heart of The Pinery Southwest. It's a Must See and a Don’t Miss!!
$1,250,000
13786 Travois Trail Parker, CO 80138
- Type:
- Single Family
- Sq.Ft.:
- 5,054
- Status:
- Active
- Beds:
- 5
- Lot size:
- 5.03 Acres
- Year built:
- 1972
- Baths:
- 4.00
- MLS#:
- 6362309
- Subdivision:
- Travois
ADDITIONAL INFORMATION
Welcome to your serene five-acre ranch, offering breathtaking views of the Front Range! While the property offers a peaceful, country feel, it's just 8 minutes from Parker’s historic Main Street—an unbeatable location! This property is lovingly referred to as the Hammered Peacock and it blends modern upgrades with a touch of Southwestern charm. The living room features bay windows that frame mountain vistas and a cozy Southwestern-style fireplace. The dining room boasts curved walls, bay windows, and custom tile flooring with a stunning mountain backdrop. The fully remodeled kitchen has granite countertops, a large island with bar seating, premium stainless-steel appliances, a subway tile backsplash, pendant lighting, and a spacious walk-in pantry. The 1400 SF recreation room is sure to impress with a full wet bar, a floor-to-ceiling fireplace and French doors leading to a beautiful deck and private yard complete with a hot tub. This entertainer's dream space is ready for your personal touch. Upstairs, the primary suite offers stunning mountain views, vaulted ceilings, bay windows, plantation shutters and an adjoining room that can serve as a reading area, office or workout space. The en-suite 5-piece bathroom features a soaking tub, a separate shower, and dual sinks with plenty of closet space. The upper level also includes two additional bedrooms, a full bath, and a ¾ bath. The lower level family room with a fireplace has been converted into a non-conforming bedroom but could easily be converted back if desired. There's also an additional large bedroom in the basement for extra accommodation. End your day on the covered front porch watching the sun set over the mountains. For horse enthusiasts, the property includes a 2-stall barn, fenced pastures and neighborhood bridle paths. Conveniently located near E-470, you're just a short drive from the DTC, downtown Denver, the mountains, and DIA. Come enjoy some of the best views of the Front Range mountains!
- Type:
- Single Family
- Sq.Ft.:
- 2,365
- Status:
- Active
- Beds:
- 4
- Lot size:
- 0.13 Acres
- Year built:
- 1997
- Baths:
- 3.00
- MLS#:
- 8948017
- Subdivision:
- Hidden River
ADDITIONAL INFORMATION
Welcome to this beautiful, updated two-story home in Parker! Elegant features throughout the home include vaulted ceilings, genuine hardwood floors, and an open-concept design complemented by charming shiplap accents and modern lighting. On the main floor, you’ll find a spacious living room with a gas fireplace as its centerpiece. It seamlessly connects to the dining area and kitchen, which showcases lovely white cabinets, a gas range, granite countertops, and a convenient pantry. An additional living space or formal dining area features large windows and vaulted ceilings. Completing this level are a powder bathroom, laundry room, and access to the attached 2-car garage. Modern light fixtures and striking barn doors enhance the space, leading to the mudroom and finished basement. Upstairs, the home features a primary suite with a walk-in closet and an en-suite bathroom, two more spacious bedrooms, and an additional full bathroom. The basement offers a fourth conforming bedroom, which can also be utilized as a secondary living space. An additional basement bathroom is ready for completion. Modern conveniences include a tankless hot water heater, water softener, Ring doorbell, and Nest thermostat. Outside, mature trees provide both beauty and privacy. The west-facing patio is perfect for relaxation and entertainment while the large, fenced yard includes a basketball hoop and a hot tub.
- Type:
- Condo
- Sq.Ft.:
- 1,180
- Status:
- Active
- Beds:
- 2
- Year built:
- 2006
- Baths:
- 2.00
- MLS#:
- 4357450
- Subdivision:
- Prairie Walk On Cherry Creek Condos
ADDITIONAL INFORMATION
This modern condo offers luxurious living with two spacious bedrooms, each featuring its own private balcony that opens up directly from the bedroom, providing a peaceful outdoor retreat. The condo includes two bathrooms—a full bath and a three-quarter bath, designed for both comfort and convenience. The living room is bright and welcoming, adjacent to a fully equipped kitchen, perfect for entertaining. Additionally, there is an extra office space that doubles as a laundry room, offering practicality without compromising style. Residents can enjoy access to a refreshing pool and other on-site amenities, while the condo's prime location provides easy access to nearby restaurants and quick access to the highway, making it a perfect blend of relaxation and convenience. There may be a garage available for lease after the sale of this condo, though it will be negotiated under separate terms. This arrangement is not guaranteed with the purchase and will require separate negotiations to finalize the terms of the lease.
Andrea Conner, Colorado License # ER.100067447, Xome Inc., License #EC100044283, [email protected], 844-400-9663, 750 State Highway 121 Bypass, Suite 100, Lewisville, TX 75067

The content relating to real estate for sale in this Web site comes in part from the Internet Data eXchange (“IDX”) program of METROLIST, INC., DBA RECOLORADO® Real estate listings held by brokers other than this broker are marked with the IDX Logo. This information is being provided for the consumers’ personal, non-commercial use and may not be used for any other purpose. All information subject to change and should be independently verified. © 2024 METROLIST, INC., DBA RECOLORADO® – All Rights Reserved Click Here to view Full REcolorado Disclaimer
Parker Real Estate
The median home value in Parker, CO is $690,000. This is lower than the county median home value of $722,400. The national median home value is $338,100. The average price of homes sold in Parker, CO is $690,000. Approximately 71.62% of Parker homes are owned, compared to 24.05% rented, while 4.33% are vacant. Parker real estate listings include condos, townhomes, and single family homes for sale. Commercial properties are also available. If you see a property you’re interested in, contact a Parker real estate agent to arrange a tour today!
Parker, Colorado has a population of 57,311. Parker is more family-centric than the surrounding county with 48.42% of the households containing married families with children. The county average for households married with children is 42.97%.
The median household income in Parker, Colorado is $120,075. The median household income for the surrounding county is $127,443 compared to the national median of $69,021. The median age of people living in Parker is 35.6 years.
Parker Weather
The average high temperature in July is 86.8 degrees, with an average low temperature in January of 17.2 degrees. The average rainfall is approximately 18 inches per year, with 76.8 inches of snow per year.
