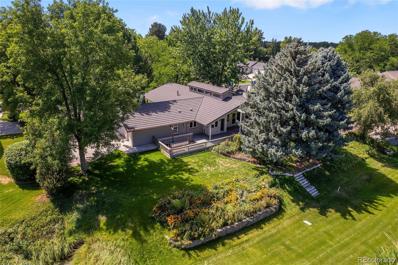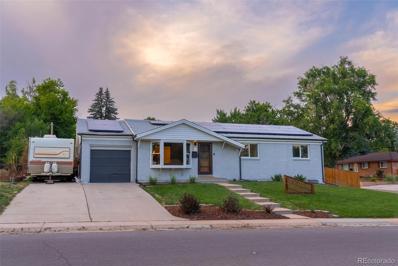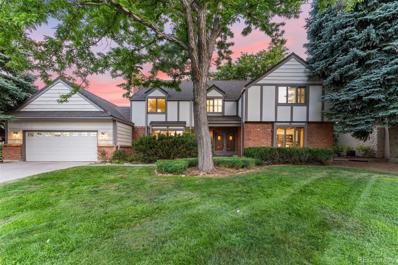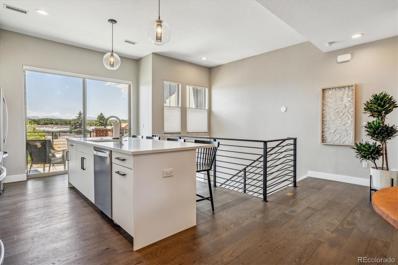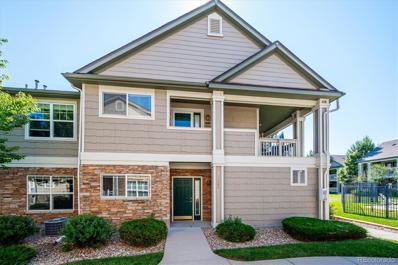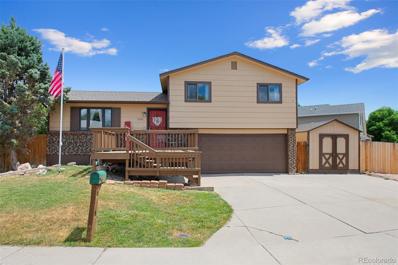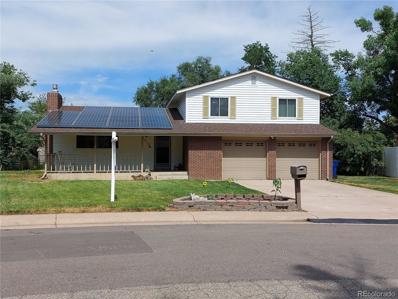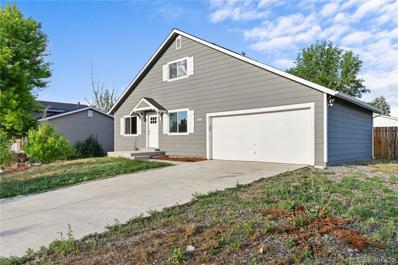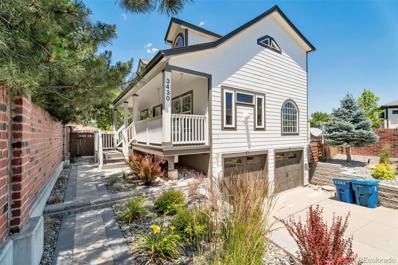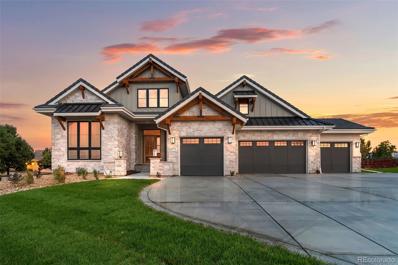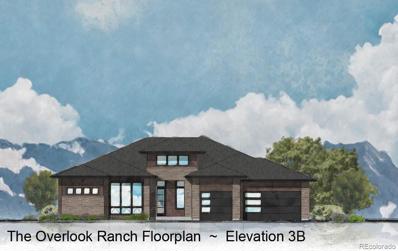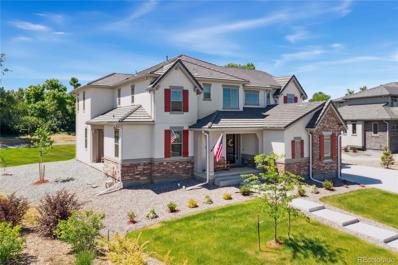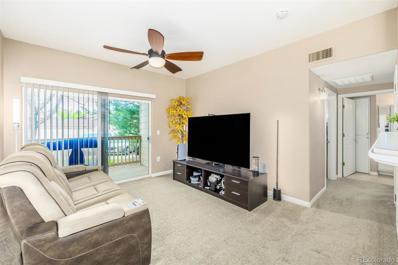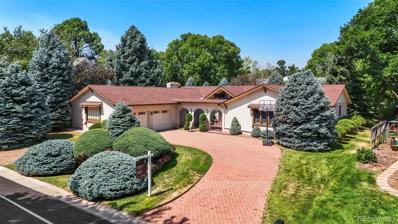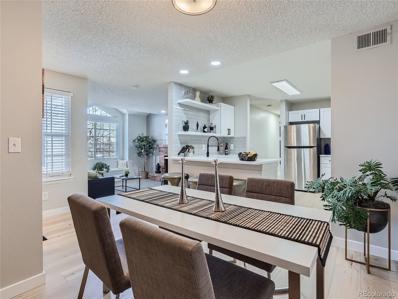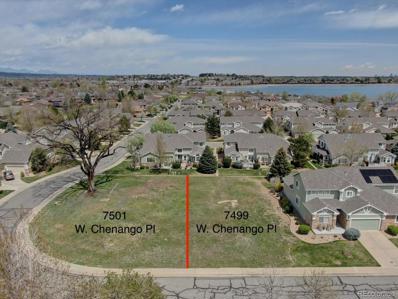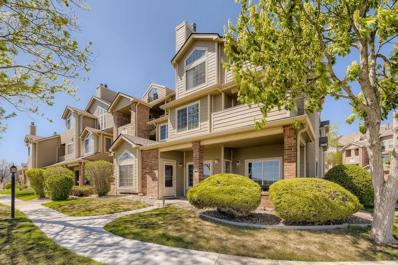Littleton CO Homes for Rent
$1,800,000
78 Fairway Lane Littleton, CO 80123
- Type:
- Single Family
- Sq.Ft.:
- 3,563
- Status:
- Active
- Beds:
- 3
- Lot size:
- 0.42 Acres
- Year built:
- 1970
- Baths:
- 5.00
- MLS#:
- 7215299
- Subdivision:
- Columbine Country Club
ADDITIONAL INFORMATION
Nestled along the picturesque 11th hole of a Henry Hughes designed and Rees Jones remodeled golf course, this exceptional ranch-style residence offers the epitome of luxury living. Enjoy breathtaking views stretching from tee to green, creating a tranquil backdrop from every angle. Featuring 3 bedrooms and 5 bathrooms, with a spacious layout that includes vaulted ceilings and an abundance of natural light. The primary bedroom is strategically positioned to overlook the serene course views, while its ensuite bathroom is a sanctuary of relaxation with a spacious walk-in shower, a luxurious 2-person jetted tub, double sinks, and a generous walk-in closet. The kitchen boasts elegant Corian countertops, complemented by cherry cabinets equipped with convenient pull-out shelves for effortless organization. Entertainment is effortless with integrated speakers throughout the house. Step outside to the expansive patio, where the golf course views continue to captivate, making it an ideal spot for morning coffee or evening gatherings. This home combines elegance with functionality, presenting a rare opportunity to reside in a coveted location known for its beauty and recreational amenities.
$688,000
4947 S Perry Littleton, CO 80123
- Type:
- Single Family
- Sq.Ft.:
- 2,356
- Status:
- Active
- Beds:
- 4
- Lot size:
- 0.23 Acres
- Year built:
- 1962
- Baths:
- 3.00
- MLS#:
- 1855619
- Subdivision:
- Centennial Estates
ADDITIONAL INFORMATION
Come live in this beautiful Centennial Estate property! This updated home comes with a 3-season sun room, a basement separate entrance, HOT TUB, and more! Plenty of room for any needs. The lot size is spacious at 10,200 sq.ft., providing ample outdoor space for entertaining, sports, gardening, or simply relaxing in the fresh air. Some months the solar panels cover 90% of the electric bill. NEWER windows, certified furnace and AC, backyard RV gate, new front yard and backyard landscaping with sprinkler system, and newly refinished hardwood floors. Plenty of room for whatever your needs may be... this house CAN accommodate as an AirBnB, Multi-generational living, Rental or In-Law quarters with a second kitchen in the basement! Main level has a primary en-suite, kitchen with granite countertops, all stainless appliances and pantry. 2nd laundry water hook ups on main level in the sunroom. Newly laid poly-aspartic and polished concrete floors in garage & sunroom. You can't beat this location ideally located close to Bow Mar, Downtown Littleton, Columbine and Pinehurst Country Clubs and just a short drive to DTC. Don't miss out on this unique opportunity!
$1,400,000
5977 S Zenobia Court Littleton, CO 80123
- Type:
- Single Family
- Sq.Ft.:
- 4,090
- Status:
- Active
- Beds:
- 5
- Lot size:
- 0.31 Acres
- Year built:
- 1979
- Baths:
- 5.00
- MLS#:
- 5140502
- Subdivision:
- Coventry
ADDITIONAL INFORMATION
Welcome to this stunning home nestled in the Coventry community, an enclave of just 202 homes protected by a 24 hour attended gate. The property sits on a beautiful .31 acre parcel with an easy walk to the pool, clubhouse, tennis courts and pond. Inside, you are greeted by hardwood floors & large picture windows. The kitchen has stainless steel appliances, granite counter tops, double ovens, a pantry, breakfast nook & access to the backyard. Relax in either the family room with a wood burning fireplace or the living room with a gas fireplace. An office, mudroom with built in storage, dining room & 2 powder rooms complete the main floor. Upstairs, all rooms have custom plantation shutters eliminating the need to install additional window coverings. The primary suite has a large walk-in closet, dual sinks, 6 ft jetted tub, custom steam shower, ample cabinet storage & heated floors. Four more bedrooms, a bathroom, plus a super convenient laundry location complete the upper level. The basement has a vast entertainment space ready for game day or movie nights with a wet bar, dishwasher, gym & bathroom with a shower. There is also a large unfinished utility room with a workshop & access to the crawl space. The lush backyard has both a covered & uncovered patio area, built in gas grill, fire pit, water feature and an awesome zip line making this a perfect entertaining oasis. All of this and a newer stone coated steel roof w/ a 50 year warranty, newer hot water heat & upper level A/C. Living in Coventry means more than just enjoying a beautiful home, it’s about a lifestyle as this may be one of the most amenity packed communities in Littleton with a pond, pool, clubhouse, tennis, playground, basketball court & a full calendar of social events for all ages. With easy access to downtown Denver, Old Littleton, Columbine Country Club, Pinehurst Country Club, 2 Light Rail stations & the acclaimed Littleton Public School System, everything you need is within reach.
- Type:
- Townhouse
- Sq.Ft.:
- 1,752
- Status:
- Active
- Beds:
- 3
- Lot size:
- 0.03 Acres
- Year built:
- 2021
- Baths:
- 4.00
- MLS#:
- 2800704
- Subdivision:
- Platte 56
ADDITIONAL INFORMATION
Prepare to be wowed by these mountain views!! This 3-year new townhouse has been meticulously maintained & is ready for you. Located just steps from the Platte River trail, enjoy taking your bike all the way into downtown Denver or head across the way into downtown Littleton. This perfect location has just the right amount of space with 2 bedrooms, office/flex room, 4 bathrooms and an attached 2 car garage. Stepping inside the foyer, you are greeted with a clean classy space where you walk up into your main living areas. The chef's kitchen is complete with 'organic white' quartz counters, 'Ann Sachs - anna bevel' tile backsplash, stainless steel Whirlpool appliances, 5 burner gas range/oven, vent hood & pearl white full overlay cabinets w/soft close doors & drawers. The engineered hardwood 'New Castle brushed oak' wide plank flooring runs throughout the main living areas. The family room includes an in-wall electric fireplace with TV mount above. There is a separate dining space as well as a large storage closet/pantry on the main floor. The powder room features a beautiful 13 x 40 diamond white tile running along the entire wall. Going upstairs, the primary suite looks west out to those gorgeous western mountain views w/separate walk-in custom closet and en-suite full bath. The primary bath includes large walk-in shower w/seamless glass entry, dual vanities, & porcelain tile floors. The 2nd bedroom is complete w/en suite full bath & large closet. The laundry is conveniently located on the 2nd floor as well. Going down to the lower level, the den/office space has access to the private covered patio with western views. There is another half bath on this level along with another storage closet area/utility room. The attached finished 2 car garage is a clean blank slate to add shelving, storage or whatever! Don't wait, see this home today!
- Type:
- Condo
- Sq.Ft.:
- 1,036
- Status:
- Active
- Beds:
- 2
- Year built:
- 2001
- Baths:
- 2.00
- MLS#:
- 5218762
- Subdivision:
- Lakeshore Village
ADDITIONAL INFORMATION
Gorgeous end unit on the Greenbelt with high ceilings great light and move-in ready. Spacious and well-appointed with washer/dryer hook-ups in the unit. Beautiful balcony with extra large storage closet, pool views and very private. Great location, close to shops, restaurants, trails, Marston Lake, golf courses and much more! Very gently lived-in with pride of ownership. Garage number 44 and one parking pass for an additional community space. Lovely community pool area and volleyball courts for summer enjoyment!
- Type:
- Single Family
- Sq.Ft.:
- 1,426
- Status:
- Active
- Beds:
- 3
- Lot size:
- 0.17 Acres
- Year built:
- 1976
- Baths:
- 2.00
- MLS#:
- 3201202
- Subdivision:
- Kipling Villas
ADDITIONAL INFORMATION
Welcome home to this beautifully remodeled gem in Littleton. With 3 bedrooms and 2 baths, this residence offers ample space for both relaxation and entertainment. The inviting family room is perfect for cozy evenings, while the dining room provides an ideal setting for gatherings. Additionally, the recreation room serves as a versatile space for fun and leisure. This home truly has it all, combining modern comforts with timeless elegance. Huge Newly Fenced Yard~Updated Kitchen~Updated Bathrooms~New Paint~Newer Roof~Central Air. Close proximately to C470, shopping, restaurants, parks and recreation center.
- Type:
- Single Family
- Sq.Ft.:
- 1,548
- Status:
- Active
- Beds:
- 3
- Lot size:
- 0.34 Acres
- Year built:
- 1962
- Baths:
- 3.00
- MLS#:
- 7812737
- Subdivision:
- Leawood
ADDITIONAL INFORMATION
PRICE REDUCED!!!! 3 bed 3/bath tri-level on large 1/3 acre lot w/ views of Clement Park & the mountains. NEW furnace & central air installed 6/2024! New roof & siding 3/2024, gutters replaced 2022. Tesla solar panel system installed in 2017 – enjoy having Xcel pay you! Upstairs baths beautifully updated with new fixtures & tile, countertops & HEATED FLOORS! Gorgeous refinished hardwood floors throughout main level, stairs & 2 upstairs bedrooms. Spacious living room with gas brick fireplace. Newer stainless refrigerator & dishwasher in kitchen, lots of cabinet space, countertop seating for 2 plus an adjacent dining area. Primary bedroom w/ mtn & park views & private bath on upper lever plus 2 nicely sized additional bedrooms sharing a full bath in the hallway. Attached 2 car garage w/ workshop area, vapor sealed crawl space, radon mitigation system, laundry closet w/ storage. The fully fenced and private yard is the ideal place for outdoor entertaining. Perfect for your the garden of your dreams, backyard pool, patio/deck, or follow your imagination & vision & go wild! Leawood is a voluntary civic association with no HOA! This home is within walking distance of Clement Park & Columbine Library & in close proximity to shopping, restaurants, Bowles Crossing movie theater, Racoon Creek Golf Course and more!
- Type:
- Single Family
- Sq.Ft.:
- 2,021
- Status:
- Active
- Beds:
- 5
- Lot size:
- 0.17 Acres
- Year built:
- 1977
- Baths:
- 2.00
- MLS#:
- 2205088
- Subdivision:
- Kipling Villas
ADDITIONAL INFORMATION
Excellent opportunity to make this beautiful corner lot home yours today! With 5 bedrooms on 3 different floors there is plenty of room for growth or for space from friends and family. You will not feel confined nor claustrophobic in this house! Beautiful views from the west side of the house of Mountains in the distance and close proximity to shopping, and highway access. Parks and recreational areas are not far to include Red Rocks and much, much more!
- Type:
- Single Family
- Sq.Ft.:
- 1,670
- Status:
- Active
- Beds:
- 3
- Lot size:
- 0.14 Acres
- Year built:
- 2002
- Baths:
- 2.00
- MLS#:
- 3497660
- Subdivision:
- Brookhaven Lane
ADDITIONAL INFORMATION
Great location! corner lot, one-of-a-kind home in the Brokehaven Lane subdivision. New interior/ exterior paint, new carpet 3 bedroom, 2 bath, open concept kitchen, Stainless Steel Appliances, quartz counter tops, gas fireplace in family room, vaulted ceilngs, large windows, lots of natural light, exposed wood ceiling, front porch complete with porch-swing, trex balcony, main floor primary suite, private second story balcony. Basement has a bonus room and laundry room with extra storage and a large cedar closet. Enjoy lower-level access to the well-maintained two-car garage. Professionally landscaped, gas fire pit in back yard with seating bench ready for entertaining. One-quarter mile to Platte River Trail. Near an off-leash dog park at the corner of Bowles and Platte Canyon. Close to shops and dining!
$2,550,950
6571 S Harlan Court Littleton, CO 80123
- Type:
- Single Family
- Sq.Ft.:
- 4,574
- Status:
- Active
- Beds:
- 4
- Lot size:
- 0.36 Acres
- Year built:
- 2024
- Baths:
- 5.00
- MLS#:
- 7325235
- Subdivision:
- Vintage Overlook
ADDITIONAL INFORMATION
RANCH Floorplan: NOTE: Five Different Styles and Elevations across the seven unique Homes in the gated Vintage Overlook Community. Go to www.MyOverlookHomes.com for a lot more details. We design homes for the way you want to live comfortably with luxury, convenience, and peace of mind. Our thoughtful plans incorporate details that other builders often overlook (or add as upgrades). We also designed the 3-car garage with openers and keypad (4-car garage optional) with car enthusiasts in mind. Then we choose to fence the perimeter of the community for your privacy. It’s all included. No upcharges! You will also experience the convenience of aging in place with our easy access features, like 36-inch-wide doorways and a walk-in shower with a built-in bench. Because your quality of life is defined by your neighborhood and your home, Overlook Ranch Home Communities does more than plan for the homes. We build with a community concept to encourage friendships. Vintage Overlook at Weaver Park is a community of just seven single-family homes. Those seven families will experience a lifestyle that blends privacy, friendship, and a shared appreciation for living well. Our Built GreenSide process reflects Overlook Ranch Homes Communities commitment to sustainability. This eco-friendly approach embraces every aspect of building a home—from concept to the materials, methods, and systems that allow for an energy-efficient, fully sustainable lifestyle Go to www.MyOverlookHomes.com. PLEASE NOTE INTERIOR PICTURES ARE OF HOMES IN PAST OVERLOOK HOMES PROJECTS.
$2,127,950
6551 S Harlan Court Littleton, CO 80123
- Type:
- Single Family
- Sq.Ft.:
- 4,574
- Status:
- Active
- Beds:
- 4
- Lot size:
- 0.32 Acres
- Baths:
- 5.00
- MLS#:
- 5849219
- Subdivision:
- Vintage Overlook
ADDITIONAL INFORMATION
RANCH Floorplan: NOTE: Five Different Styles and Elevations across the seven unique Homes in the gated Vintage Overlook Community. Go to www.MyOverlookHomes.com for a lot more details. We design homes for the way you want to live comfortably with luxury, convenience, and peace of mind. Our thoughtful plans incorporate details that other builders often overlook (or add as upgrades). We also designed the 4-car garage with openers and keypad with car enthusiasts in mind. Then we choose to fence the perimeter of the community for your privacy. It’s all included. No upcharges! You will also experience the convenience of aging in place with our easy access features, like 36-inch-wide doorways and a walk-in shower with a built-in bench. Because your quality of life is defined by your neighborhood and your home, Overlook Ranch Home Communities does more than plan for the homes. We build with a community concept to encourage friendships. Vintage Overlook at Weaver Park is a community of just seven single-family homes. Those seven families will experience a lifestyle that blends privacy, friendship, and a shared appreciation for living well. Our Built GreenSide process reflects Overlook Ranch Homes Communities commitment to sustainability. This eco-friendly approach embraces every aspect of building a home—from concept to the materials, methods, and systems that allow for an energy-efficient, fully sustainable lifestyle Go to www.MyOverlookHomes.com. PLEASE NOTE INTERIOR PICTURES ARE OF HOMES IN PAST OVERLOOK HOMES PROJECTS.
$3,199,000
15 Latigo Place Littleton, CO 80123
- Type:
- Single Family
- Sq.Ft.:
- 6,350
- Status:
- Active
- Beds:
- 5
- Lot size:
- 0.47 Acres
- Year built:
- 2023
- Baths:
- 7.00
- MLS#:
- 9886061
- Subdivision:
- Wild Plum
ADDITIONAL INFORMATION
Incredible opportunity awaits with this pristine .46-acre corner lot located in Columbine Valley's newest exclusive community, Wild Plum, by Epic Homes. This custom-built gem showcases exceptional craftsmanship and offers an array of remarkable high-end features. The seamless fusion of style and functionality permeates throughout all three floors. A classic covered front porch with charming red shutters provides a warm welcome. Inside, gleaming hardwood flooring extends throughout the grand open living space and eat-in kitchen, which is bathed in brilliant natural light. The gourmet chef’s kitchen features professional-grade appliances and a massive butler's pantry. From the dining nook, a door leads to a large covered patio, perfect for easy outdoor dining. A great mudroom off the garage is ideal for coats and boots, while the formal dining room adds a touch of elegance. The large bonus room, with its glass door entry and access to a private patio, offers versatile space for various needs. Upstairs, each bedroom boasts a private bath and walk-in closets. The primary suite impresses with a spa-inspired en-suite, featuring a free-standing tub enclosed in a spacious wet room with a shower. The expansive open basement living space offers endless options for use and can be easily adapted for separate living areas if desired. TVs convey, with furnishings optional. The property includes golf cart access to Columbine Country Club and is minutes from Mary Carter Trail, Lake Chatfield, and Jefferson County open spaces. It also provides easy access to the Denver metro area and mountains via C-470, Santa Fe Drive, I-70, and I-285. This incredible property offers a seamless blend of style, functionality, and luxury in one of Columbine Valley's most exclusive communities. Don't miss the chance to make this remarkable residence your own.
- Type:
- Condo
- Sq.Ft.:
- 955
- Status:
- Active
- Beds:
- 2
- Year built:
- 1998
- Baths:
- 2.00
- MLS#:
- 5855848
- Subdivision:
- Willow Ranch
ADDITIONAL INFORMATION
Rate buy-down credit available from the seller! Gated Community of Willow Ranch*Ground floor condo *End Unit* Newer Kitchen and Bath Tiles *Newer Appliances *Clean*Bright * New HVAC * New Water Heater. This unit is perfect and ready to move in! Park-like setting *Close Walk to the Workout Room *Community Pool *Close to Shopping and Restaurants *Parking is right in front of unit!
$1,150,000
3 Columbine Lane Littleton, CO 80123
- Type:
- Single Family
- Sq.Ft.:
- 3,858
- Status:
- Active
- Beds:
- 5
- Lot size:
- 0.29 Acres
- Year built:
- 1978
- Baths:
- 4.00
- MLS#:
- 7441843
- Subdivision:
- Columbine Valley
ADDITIONAL INFORMATION
Fabulous Investment opportunity! Welcome to this fabulous single-story Ranch-style home in the desirable Columbine Valley neighborhood. Come see this captivating haven nestled in Littleton's esteemed Columbine Country Club area close to the clubhouse on a quaint cul-de-sac that ends at the Columbine Valley Country Club Golf Course. This residence boasts an impeccable floor plan, meticulously crafted to integrate entertainment spaces with private retreats seamlessly. The home is ready for you to come in and reimagine and upgrade the spacious bathrooms with your personal touch. This neighborhood is in transition with many of your neighbors buying and upgrading to today’s modern and designer standards. Your investment is safely spent doing the same in this rare one-story home. You can upgrade the property but can't upgrade this location. With its prime location, highly rated and sought-after Littleton Schools, low HOA dues, and an array of desirable features, 3 Columbine Lane presents an unparalleled opportunity to embrace the quintessential Colorado lifestyle. Don't miss your chance to make this exquisite residence your forever home!
- Type:
- Condo
- Sq.Ft.:
- 1,034
- Status:
- Active
- Beds:
- 2
- Year built:
- 1987
- Baths:
- 2.00
- MLS#:
- 5458145
- Subdivision:
- Miralago At Marston Lake
ADDITIONAL INFORMATION
THE CLOCK IS TICKING ON THIS THIS FANTASTIC UNIT - CLOSE BEFORE CHRISTMAS AS THIS UNIT WILL BE REMOVED FROM THE MARKET AND WILL NO LONGER BE AVAILABLE AFTER CHRISTMAS. MOTIVATED SELLER - NO COST 1-0 BUYDOWN OFFER INCLUDED - SEE DETAILS BELOW. COMPLETE REMODEL!! Beautiful 2 bed, 2 bath 2nd floor unit with balcony. Very reasonable HOA of $331. When was the last time you saw something that exceeded your expectations? Now is that time. From the spacious layout to the updated kitchen and bathrooms, every detail has been carefully considered. New cabinets, countertops, appliances, windows, flooring and more. Conveniently located near Hampden and Wadsworth Blvd, with easy access to the metro area and mountains, it's the perfect combination of style and convenience. Don't miss out on the opportunity to make this your new home. Come see it today and start creating memories where you can truly bring your story home! Creative financing options available. 1-0 buydown available at no cost to buyer. Buyer is not obligated to use Team Wesselink of CrossCountry Mortgage to have offer accepted however must use Team Wesselink to receive the buydown. Team Wesselink can issue loan approvals in as little as 5 days and close in 10. Restrictions apply. Kyle Wesselink NMLS1939548. LOWEST PRICE PER FOOT OF ANY ACITVE LISTING IN THE COMPLEX. LESS THAN NON-REMODELED UNITS!!
- Type:
- Land
- Sq.Ft.:
- n/a
- Status:
- Active
- Beds:
- n/a
- Baths:
- MLS#:
- 9316659
- Subdivision:
- Beers Sisters' Farm Dairy
ADDITIONAL INFORMATION
INCREDIBLE OPPORTUNITY TO BUILD YOUR CUSTOM HOME IN THE WELL ESTABLISHED TWIN SHORES / BEERS SISTERS FARM DAIRY COMMUNITY. THIS FLAT LOT WAS THE ORIGINAL LOCATION OF THE BEERS SISTERS' DAIRY FARM HOUSE. THE OLD FARM HOUSE HAS BEEN CLEARED BUT THE LOT HAS AN EXISTING WATER TAP. THIS CORNER LOT FEATURES A HISTORIC AMERICAN ELM TREE THAT THE CITY OF LAKEWOOD CLAIMS IS THE 5TH LARGEST IN THE STATE. THIS BEAUTIFUL NEIGHBORHOOD FEATURES A MIXTURE OF CUSTOM SINGLE FAMILY AND PAIRED HOMES. THIS HUGE CORNER LOT IS ACROSS THE STREET FROM SILO PARK & BOWLES RESERVOIR WITH CLOSE PROXIMITY TO SHOPPING AND DINING. THE LOT IS ZONED R2 BUT IS CURRENTLY PART OF THE TWIN SHORES MASTER HOA WHICH INCLUDES ONLY SINGLE FAMILY HOMES.
- Type:
- Condo
- Sq.Ft.:
- 1,009
- Status:
- Active
- Beds:
- 2
- Year built:
- 1987
- Baths:
- 2.00
- MLS#:
- S1035271
- Subdivision:
- Other
ADDITIONAL INFORMATION
Beautiful ground floor end unit with an extremely private feel and great access to open space. This home has been freshly painted and has new carpet throughout for that fresh start!! Unit has 2 parking spots one under the covered parking and one assigned parking spot
Andrea Conner, Colorado License # ER.100067447, Xome Inc., License #EC100044283, [email protected], 844-400-9663, 750 State Highway 121 Bypass, Suite 100, Lewisville, TX 75067

Listings courtesy of REcolorado as distributed by MLS GRID. Based on information submitted to the MLS GRID as of {{last updated}}. All data is obtained from various sources and may not have been verified by broker or MLS GRID. Supplied Open House Information is subject to change without notice. All information should be independently reviewed and verified for accuracy. Properties may or may not be listed by the office/agent presenting the information. Properties displayed may be listed or sold by various participants in the MLS. The content relating to real estate for sale in this Web site comes in part from the Internet Data eXchange (“IDX”) program of METROLIST, INC., DBA RECOLORADO® Real estate listings held by brokers other than this broker are marked with the IDX Logo. This information is being provided for the consumers’ personal, non-commercial use and may not be used for any other purpose. All information subject to change and should be independently verified. © 2024 METROLIST, INC., DBA RECOLORADO® – All Rights Reserved Click Here to view Full REcolorado Disclaimer

Littleton Real Estate
The median home value in Littleton, CO is $576,000. This is lower than the county median home value of $601,000. The national median home value is $338,100. The average price of homes sold in Littleton, CO is $576,000. Approximately 46.44% of Littleton homes are owned, compared to 47.24% rented, while 6.33% are vacant. Littleton real estate listings include condos, townhomes, and single family homes for sale. Commercial properties are also available. If you see a property you’re interested in, contact a Littleton real estate agent to arrange a tour today!
Littleton, Colorado 80123 has a population of 706,799. Littleton 80123 is less family-centric than the surrounding county with 28.55% of the households containing married families with children. The county average for households married with children is 31.13%.
The median household income in Littleton, Colorado 80123 is $78,177. The median household income for the surrounding county is $93,933 compared to the national median of $69,021. The median age of people living in Littleton 80123 is 34.8 years.
Littleton Weather
The average high temperature in July is 88.9 degrees, with an average low temperature in January of 17.9 degrees. The average rainfall is approximately 16.7 inches per year, with 60.2 inches of snow per year.
