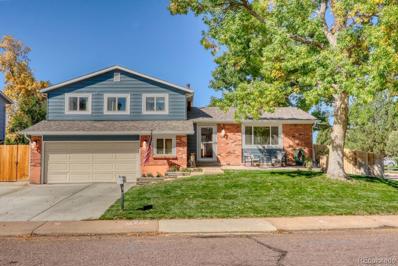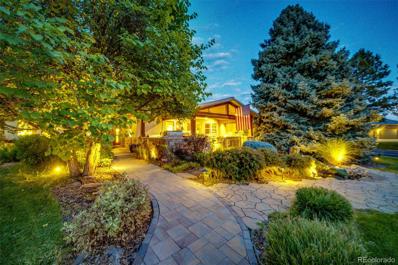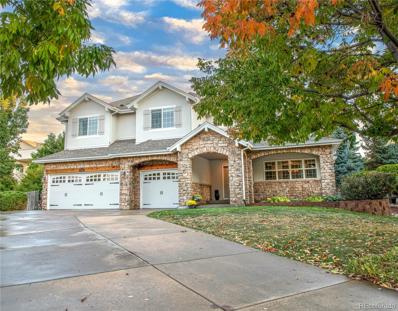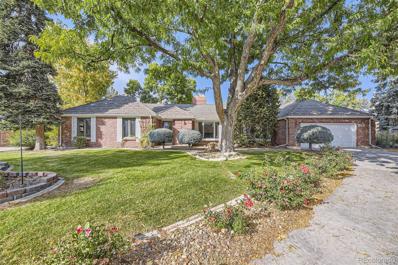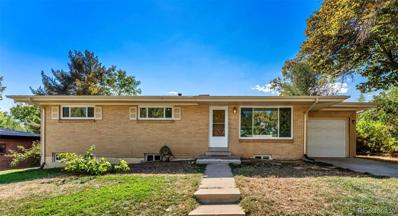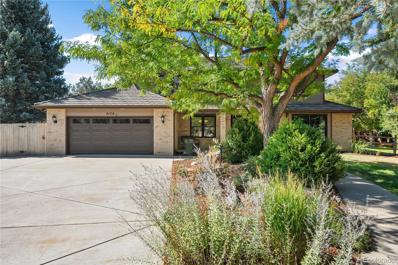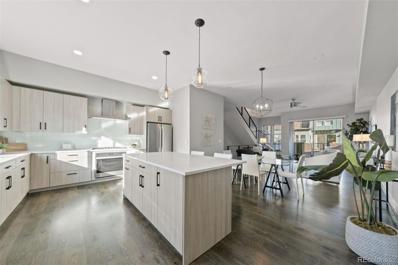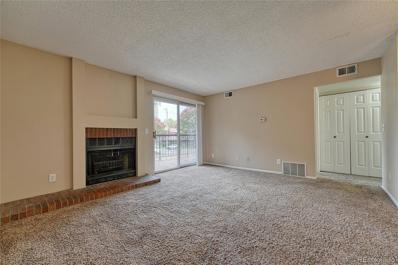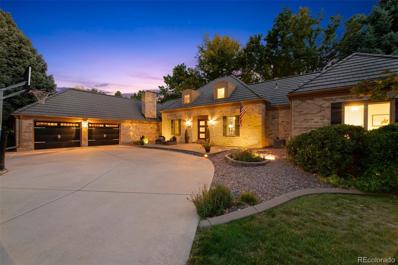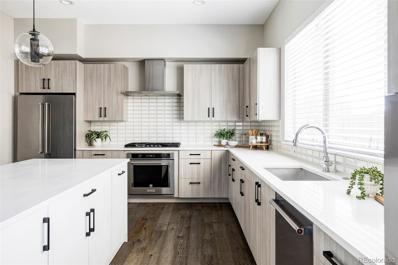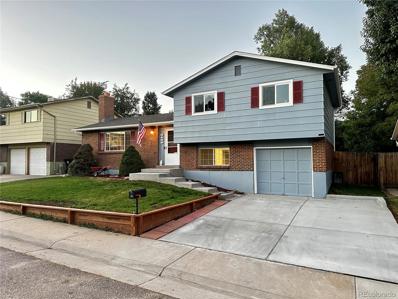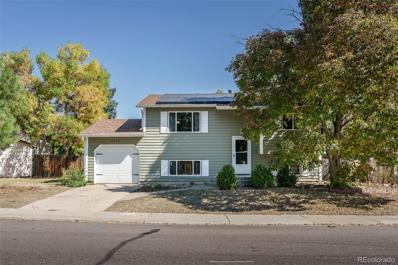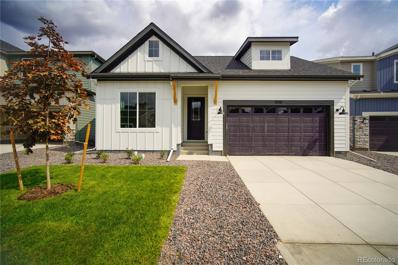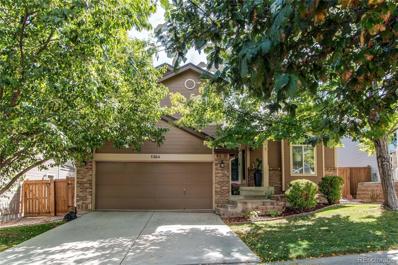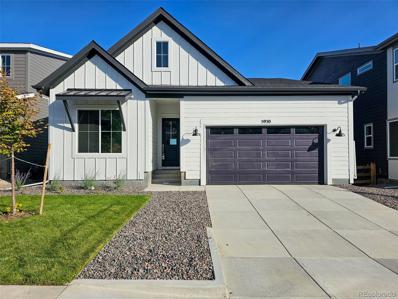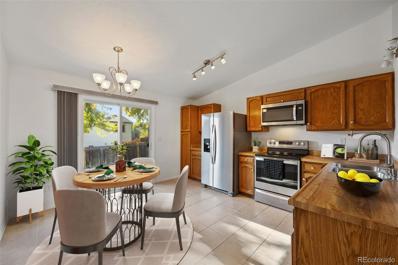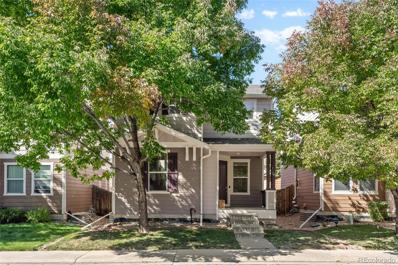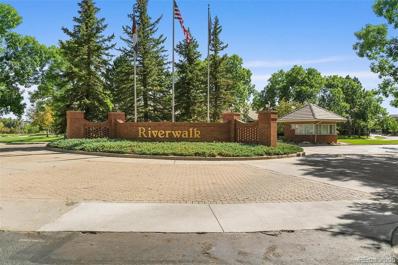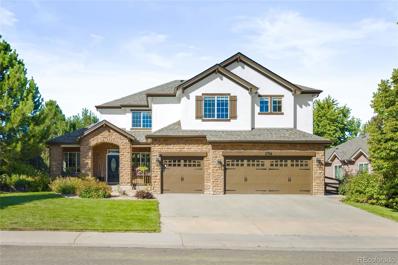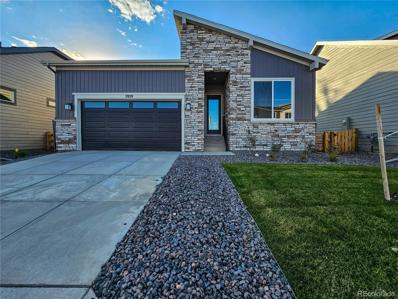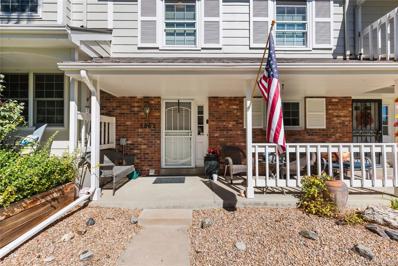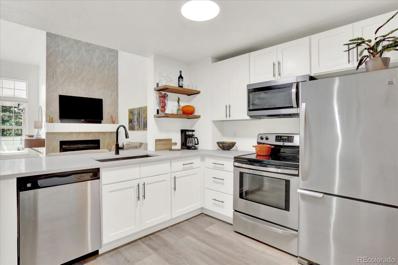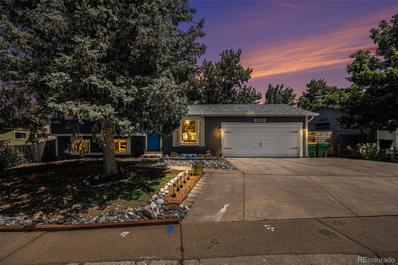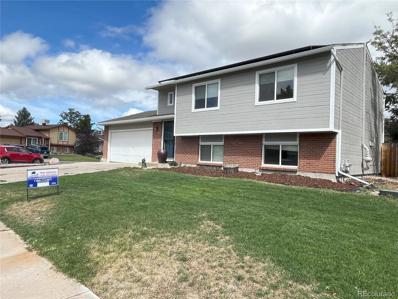Littleton CO Homes for Rent
- Type:
- Single Family
- Sq.Ft.:
- 1,657
- Status:
- Active
- Beds:
- 3
- Lot size:
- 0.19 Acres
- Year built:
- 1975
- Baths:
- 3.00
- MLS#:
- 5213700
- Subdivision:
- Kipling Villas
ADDITIONAL INFORMATION
Your Wait is Over! Complete Remodel!!! This amazing home is sure to check all the boxes! Sought after location in the quiet and convenient Kipling Villas neighborhood. This home on a corner lot has great curb appeal from the mixed brick and new siding, welcoming and sunny front patio alongside mature trees and manicured lawn. Once inside you will appreciate the open floor-plan and all new finishes! A spacious up-front dining area or living room area with a stunning kitchen behind. This kitchen is a culinary dream complete with an oversized island, professional grade 6 burner gas Thor range, cabinet with mixer lift, stainless steel appliances, quartz countertops, high-end Hickory cabinetry, designer lighting and much more! Lower level family room with an inviting wood burning fireplace open to kitchen and half bath and laundry nearby. All bathrooms have been tastefully updated with all the finest finishes. Second floor includes a sunny en-suite owner’s retreat, two additional bedrooms and full bath with dual sinks. New flooring throughout. A spacious unfinished basement for storage or future finish. The outside living space includes an extensive backyard complete with a spacious fenced-in patio, new privacy fence and mature landscaping. New multi-zone A/C, H2O heater, Roof, Electrical panel and more! Don’t walk…RUN to see this Amazing Home!
$1,775,000
68 Fairway Lane Littleton, CO 80123
- Type:
- Single Family
- Sq.Ft.:
- 3,651
- Status:
- Active
- Beds:
- 4
- Lot size:
- 0.39 Acres
- Year built:
- 1970
- Baths:
- 4.00
- MLS#:
- 9073363
- Subdivision:
- Columbine Country Club
ADDITIONAL INFORMATION
This corner lot displays a water feature that provides a serene sound blanketing the front patio. Quickly upon entering the grand foyer the open floor plan expands into view. Cherry cabinetry catches the eye of this gourmet kitchen overseeing the covered front patio. Enjoy an authentic natural fire in the richly appointed study. The 3-sided fireplace adds to the coziness of the primary ensuite with separate vanities and a jacuzzi tub. Two other bedrooms are directly across the hall from the primary, while the fourth bedroom resembles a resort suite with adjoining bathroom in the basement. An additional room with a fireplace would be ideal for a play room or homework room. Plenty of family time can be spent in the basement with a game room, wet bar and dedicated wine cellar. Cool off on the summer nights with a covered patio boasting a full outdoor kitchen and entertainment center. For the cooler nights enjoy the hot tub, providing for year round accessibility. An additional advantage to this home is for the young family who will be enrolled in the prestigious Wilder Elementary School. Wilder is ranked #2 in Littleton Schools and #48 in the state. This home, and golf cart community, offers the desirability of the suburbs with the amenities of the city.
$1,415,000
6588 S Sheridan Loop Littleton, CO 80123
- Type:
- Single Family
- Sq.Ft.:
- 5,598
- Status:
- Active
- Beds:
- 6
- Lot size:
- 0.25 Acres
- Year built:
- 2006
- Baths:
- 5.00
- MLS#:
- 2100649
- Subdivision:
- Vintage Reserve
ADDITIONAL INFORMATION
Welcome to your dream home! This stunning Vintage Reserve residence boasts modern elegance and unparalleled comfort, featuring spacious living areas filled with natural light, vaulted ceilings, a gourmet kitchen equipped with top-of-the-line appliances, and beautifully landscaped outdoor spaces perfect for entertaining. The serene master suite features vaulted ceilings and a fireplace, complete with a luxurious en-suite bathroom. Located in a sought-after neighborhood with excellent schools, parks, and convenient access to shopping and dining, this home is the ideal blend of style and convenience. Don't miss your chance to make this exceptional property your own!
- Type:
- Single Family
- Sq.Ft.:
- 3,268
- Status:
- Active
- Beds:
- 3
- Lot size:
- 0.39 Acres
- Year built:
- 1979
- Baths:
- 4.00
- MLS#:
- 2024588
- Subdivision:
- Coventry
ADDITIONAL INFORMATION
Great Ranch Style home in the COVENTRY. Gated neighborhood with lots of amenities through the HOA. Enjoy the Clubhouse, Pool and Tennis Courts in this great community. This Brick ranch style home has vaulted ceilings with an open floor plan and beautiful heavy wood ceiling beams. The unique sunken family room has tall ceilings and gas fireplace, think cool 1970's vibe! Formal Dining room is full sized and will accommodate your extra large table! Great room with its own fireplace cozy's up to the kitchen with Slab granite countertops and a shiny new stainless steel refrigerator. Extra Bonus /sun room off the kitchen is great for office/yoga space/arts or craft studio! All bedrooms are on the main level! Primary bedroom is oversized with space for sitting area and boast a 3/4 bath with double sinks. The 2 Additional main floor bedrooms share the hallway full bathroom. Partial basement is fully finished for a family/game/media room and has a 3/4 bathroom. The Back yard is built for gatherings with its oversized new deck! At over 1/3 of an acre, plan for tons of fun and games in this oversized, fenced back yard! The roof is stone coated Steel that has a lifetime warranty. Commute in any direction quickly, 5 minutes to downtown Littleton restaurants and retail and also Southwest plaza mall. Property is an estate sold in "as is" condition.
- Type:
- Single Family
- Sq.Ft.:
- 1,741
- Status:
- Active
- Beds:
- 4
- Lot size:
- 0.21 Acres
- Year built:
- 1957
- Baths:
- 2.00
- MLS#:
- 8275381
- Subdivision:
- Centennial Acres
ADDITIONAL INFORMATION
35K Price Drop! Updated 4 bedroom, 2 bathroom 1950's brick ranch home with 1-car attached garage on almost 9,000 square foot lot in the heart of Centennial Acres. Newer windows, stylish LVP flooring throughout, new 200 amp service installed in June of 2023, and new tuck-pointing in October of 2024. The spacious eat-in kitchen features plenty of storage and updated appliances. The open concept light-filled living and dining area leads to fully enclosed sunroom perfect for enjoying Colorado's ever-changing weather. Just down the hall you'll find a large full bathroom and two conveniently located bedrooms. The secluded primary bedroom with views of the spacious backyard offers an attached half bath. The full basement features an oversized family room and 4th bedroom with its own storage, and the unfinished portion with painted floor, offers endless options should you decide to add a 3rd bathroom and other living spaces. The large backyard with mature trees has the space for whatever landscaping plans you may have! Great neighborhood with close access to Littleton's Riverwalk/Golf, the Platte River and Historic Downtown Littleton.
$1,550,000
5178 W Lake Place Littleton, CO 80123
- Type:
- Single Family
- Sq.Ft.:
- 4,091
- Status:
- Active
- Beds:
- 6
- Lot size:
- 0.33 Acres
- Year built:
- 1976
- Baths:
- 4.00
- MLS#:
- 7719415
- Subdivision:
- Coventry
ADDITIONAL INFORMATION
Trophy location at the end of a quiet cul-de-sac, 6 car flat driveway, 24-hour manned gate with 3 French doors opening to a sprawling backyard providing seamless indoor-outdoor living in the exclusive Coventry Community. Discover the warmth and luxury of your next home in this exclusive community of 202 custom built residences in Columbine Valley. With 6 spacious bedrooms and 4 baths, it’s perfect for family living and entertaining. Step inside to find hardwood floors, new paint and an open plan designed for comfort and connection. The open kitchen has a granite island with seating and storage, gas cooktop, dual ovens and a sunny nook for casual meals. The open family room is anchored by a stunning Lehrer fireplace. Your backyard, capable of hosting 50+ people (and it has), features a flat lawn and versatile patio spaces for celebrations. The main floor also includes a bedroom, bathroom, formal dining and living room. The primary suite, complete with high ceilings and an en-suite bath with a walk in closet, 2 sinks and a custom shower. Three more bedrooms and a bathroom round out the upper level. The basement caters to entertainment and productivity with a secret kids’ cave tucked beneath the stairs and a wine room ready for enthusiasts. An entertainment area, bedroom, bathroom, office with built in desk and cabinets and laundry with ample space for storage complete this level. PLUS, a new furnace and A/C were just installed. Living in Coventry means more than just enjoying a beautiful home—it’s about a lifestyle with amenities like a pond, pool, clubhouse, tennis, playground, and a full social calendar for all ages. Situated with convenient access to downtown Denver, charming Old Littleton, Columbine Country Club, two Light Rail stations and the esteemed Littleton Public School System, everything you desire is within reach. Welcome to more than just a home—welcome to a lifestyle of comfort, security, and charm!
- Type:
- Townhouse
- Sq.Ft.:
- 2,063
- Status:
- Active
- Beds:
- 4
- Lot size:
- 0.03 Acres
- Year built:
- 2020
- Baths:
- 4.00
- MLS#:
- 2560608
- Subdivision:
- Platte 56
ADDITIONAL INFORMATION
This home is just a stone's throw from downtown Littleton, putting fine dining, boutiques, entertainment, and the light rail to downtown Denver within easy reach. Don't miss this completely customized townhome. Every part of this home has been upgraded with fresh paint throughout and move-in ready features. The lower level has an awesome bonus space/office with sliding glass doors to the outside. The wooden stairs take you up to the main level and gorgeous chefs kitchen and family room. The kitchen has tons of counter space and storage space, stainless steel appliances, Quartz counter tops and a large island. The family room is just off the kitchen and is perfect for entertaining with access to a small deck that is perfect for your barbeque grill. The upper level has the primary suite with upgraded bath. The bath has a walk-in shower, quartz counter tops and a custom-built walk in closet. The crown jewel of this home is the roof top deck with gorgeous panoramic views of Colorado’s mountains and city views and plenty of seating area for your guests. Fully finished garage with epoxy flooring and additional storage racks. Custom remote-controlled blinds, Tankless water heater, designer colors throughout, wrought iron balusters. Just steps from the Platte River Trail System, it's perfect for those who love the outdoors. Hot tubs are even allowed on the Rooftop Deck! The community has a dog park, firepit and nearby shopping and designed for those who cherish both community and privacy. Whether you're drawn to the outdoor adventures waiting on your doorstep or the cozy luxury within, this home is a sanctuary designed for the discerning buyer who wants it all.
- Type:
- Condo
- Sq.Ft.:
- 706
- Status:
- Active
- Beds:
- 2
- Year built:
- 1982
- Baths:
- 1.00
- MLS#:
- 8657579
- Subdivision:
- Chestnut
ADDITIONAL INFORMATION
LOW LOW PRICE FOR END UNIT OVERLOOKING GREENBELT AND POOL! Chestnut complex is getting 1.8 million in new roof and paint from the HOA which will be paid by seller. SUPER CUTE end unit condo in best location overlooking green belt and view of pool! Charming retreat! Walk to Sprouts/Whole Foods/dining/shopping/ REI/World Market/Southwest Plaza! Commute with ease to Bowles Reservoir/open space paths/ easy drive to the mountains via Hwy285 or Hwy C-470, Rec Center, trails and nearby parks to walk yourself or your dog! Public transportation a block away on Wadsworth. Quiet private covered balcony opens to living and primary bedrooms also offering a cool storage area! Volleyball court and picnic area. Open-concept offering gracious living room with cozy fireplace, view of greenbelt. Handy kitchen with all appliances and lots of good workspace for your culinary creations. Primary bedroom with view of greenbelt and spacious closet - second bedroom with lots of sun and view of pool. Full bath with storage. Laundry in hallway plus lots more closets and storage. this is a must see! BEST PRICED UNIT - GREAT OPPORTUITY
$1,450,000
4696 W Lake Circle N Littleton, CO 80123
- Type:
- Single Family
- Sq.Ft.:
- 5,133
- Status:
- Active
- Beds:
- 5
- Lot size:
- 0.35 Acres
- Year built:
- 1980
- Baths:
- 4.00
- MLS#:
- 2316180
- Subdivision:
- The Hamlet At Columbine
ADDITIONAL INFORMATION
Discover your dream home in the coveted Hamlet neighborhood of Littleton, CO! This beautifully updated luxury residence boasts a stunning corner lot with a sprawling side yard, perfect for outdoor entertaining. Step inside to find a chef’s paradise in the brand-new kitchen and elegantly updated bathrooms throughout. The private and expansive master retreat, the only space upstairs, features a lavish five-piece bath and three generous walk-in closets, offering the ultimate in comfort and convenience. This is the perfect retreat from the day’s chaos, your own upstairs oasis. With three spacious bedrooms on the main level and a versatile study that can easily serve as a fourth bedroom, this home provides ample space for family and guests. The finished basement adds even more value, showcasing a large game area, an additional bedroom, and a stylish three-quarter bath. Enjoy the charm of a classic brick exterior and a circular drive, ensuring easy access and impressive curb appeal. This is a rare opportunity to own a meticulously designed home in a prime location—schedule your private showing today!
- Type:
- Townhouse
- Sq.Ft.:
- 2,063
- Status:
- Active
- Beds:
- 3
- Lot size:
- 0.03 Acres
- Year built:
- 2018
- Baths:
- 4.00
- MLS#:
- 2788098
- Subdivision:
- Platte 56
ADDITIONAL INFORMATION
Shows like a model home! Discover the perfect blend of comfort, style, and adventure in this stunning luxury townhome near downtown Littleton! With breathtaking mountain views from your rooftop patio, this 3-bedroom, 4-bathroom gem is a slice of paradise. Perfect for Outdoor Enthusiasts! Step out your front door and hop on your SUP to explore the Platte River, or stroll/bike along the scenic path that leads you straight to downtown Littleton's vibrant scene, filled with charming boutiques, delicious restaurants, and unique retail shops. Built in 2018, this home feels brand new. Enjoy high-end stainless steel appliances, sleek luxury flooring, and beautiful modern cabinetry that make everyday living a delight. Whether you’re biking to downtown Denver or heading South for a fun outing at Breckenridge Brewery, your weekends will be filled with adventure! And don't forget the 2 car attached garage; perfect for storing vehicles as well as all your necessary Colorado gear. Low HOA Fees: Enjoy all the perks of townhome living without breaking the bank on HOA fees. Don’t miss your chance to call Platte 56 home. Schedule your showing today and step into a lifestyle of comfort, convenience, and endless exploration!
- Type:
- Single Family
- Sq.Ft.:
- 1,426
- Status:
- Active
- Beds:
- 3
- Lot size:
- 0.14 Acres
- Year built:
- 1977
- Baths:
- 2.00
- MLS#:
- 4390556
- Subdivision:
- Kipling Hills
ADDITIONAL INFORMATION
This house will make a great home for your family. All the spaces are good sized. and there is room to grow into the unfinished basement. The moment you walk in the front door it feels comfortable and inviting. Really nice back yard and patio. back there You will be able to create a lot of amazing memories with your family and friends. The house has some nice upgrades recently, FURNACE, electric panel, Flooring, Countertops, tile, New driveway, some windows, roof. This is worth the time to come see it in person. The seller is offering $ 20,000.00 at closing to go towards a interest rate buy down that "Might get the first year rate under 4%" please chech with your lender for final details
- Type:
- Single Family
- Sq.Ft.:
- 1,570
- Status:
- Active
- Beds:
- 3
- Lot size:
- 0.16 Acres
- Year built:
- 1977
- Baths:
- 2.00
- MLS#:
- 1924923
- Subdivision:
- Kipling Villas
ADDITIONAL INFORMATION
Beautiful bi-level style home in Kipling Villas subdivision, one of the most desirable neighborhoods in Littleton, CO! This charming 3-bedroom, 2-bathroom home has a wonderful and large backyard, perfect for outdoor living, entertaining, and yes, the storage shed is included! Extra space for gardening and relaxation. Solar panels are paid for in full. Inside, a bright and airy open floor plan filled with natural light. The beautifully designed kitchen features quality countertops, modern stainless steel appliances, ample space, and more. Seamless indoor-outdoor living, with scenic views of the expansive backyard. Attached 1 car garage is large and the home includes additional storage that could be transformed into anything you desire! Enjoy HOA free community close by to schools, shopping and parks. House is ready to move in. Don't miss this perfect opportunity!
- Type:
- Single Family
- Sq.Ft.:
- 2,886
- Status:
- Active
- Beds:
- 4
- Lot size:
- 0.13 Acres
- Year built:
- 2024
- Baths:
- 4.00
- MLS#:
- 3727042
- Subdivision:
- Millstone
ADDITIONAL INFORMATION
5970 S. Platte Canyon Drive, Littleton, CO 80123. Built by New Home Company This stunning 4-bedroom, 3.5-bath home (with optional study) offers spacious living in the desirable Millstone community. Enjoy the light-filled garden level basement, an expansive deck, and an unfinished backyard ready for your customization. Located in the highly-rated Littleton Public Schools District, including Wilder Elementary, Goddard Middle School, and Heritage High School, this home is perfect for families seeking top-tier education.Key features:4 Bedrooms + Optional study at main level, 3.5 Baths, Garden Level Basement Expansive Deck Unfinished Backyard Don't miss out—schedule your showing today!
- Type:
- Single Family
- Sq.Ft.:
- 2,513
- Status:
- Active
- Beds:
- 4
- Lot size:
- 0.12 Acres
- Year built:
- 1998
- Baths:
- 3.00
- MLS#:
- 3594178
- Subdivision:
- Grant Ranch
ADDITIONAL INFORMATION
Welcome to this stunning home nestled in the beautiful Grant Ranch neighborhood! From the moment you arrive, you’ll be charmed by the landscaped exterior & inviting covered front porch. As you step inside, you're greeted by soaring vaulted ceilings & multiple windows in the living room, flooding the space with natural light, creating a bright & airy atmosphere. The living room seamlessly flows into the kitchen, which boasts granite countertops, spacious island, eat-in area, & pantry, providing both functionality & style. Upstairs, are 3 well-appointed bedrooms. Bedroom 1 is a cozy corner room with two windows, while bedroom 2 features one window. A full bath serves both bedrooms. The expansive primary suite is a true retreat, offering vaulted ceilings, a large window & an en-suite 5-piece bath complete with a soaking tub & a walk-in closet. A few steps down from the kitchen, the family room awaits with a fireplace & access to the backyard through sliding glass doors. Adjacent to the family room is the laundry area, half-bath & access to the attached 2 car garage. The finished basement provides even more living space with a recreation room or second family room, complete with a built-in mini bar. Additionally, there’s a non-conforming bedroom, ideal for guests or an office. The beautifully landscaped backyard is a perfect retreat for both relaxation and entertaining. The spacious patio is perfect for hosting gatherings or enjoying quiet evenings outdoors. The lush greenery is accentuated by mature trees that offer shade & privacy, creating a serene and tranquil atmosphere. The patio seamlessly transitions into a well-manicured lawn that opens up to a scenic greenbelt, providing a stunning natural backdrop. Beyond the yard, the greenbelt offers access to a walking trail, making this backyard a peaceful retreat with a harmonious combination of nature & comfort. This beautiful home offers the perfect blend of comfort, style, & convenience in a prime location.
- Type:
- Single Family
- Sq.Ft.:
- 3,031
- Status:
- Active
- Beds:
- 4
- Lot size:
- 0.12 Acres
- Year built:
- 2024
- Baths:
- 3.00
- MLS#:
- 5319660
- Subdivision:
- Millstone
ADDITIONAL INFORMATION
Available NOW! Built by New Home Company. This stunning 4-bedroom, 3.5-bath home offers spacious living in the desirable Millstone community. Enjoy the light-filled garden level basement, an expansive deck, and an unfinished backyard ready for your customization. Beautiful upgrades and finishes including gourmet kitchen, 42” cabinets and alb Quartz countertops, main floor study, Finished basement with wet bar, 8’ interior doors and a fireplace. Located in the highly-rated Littleton Public Schools District, including Wilder Elementary, Goddard Middle School, and Heritage High School, this home is perfect for families seeking top-tier education. Key features:3 Bedrooms + finished garden level basement, 3.5 Baths. Expansive Deck. Unfinished Backyard. Don't miss out—schedule your showing today!
- Type:
- Single Family
- Sq.Ft.:
- 1,626
- Status:
- Active
- Beds:
- 3
- Lot size:
- 0.17 Acres
- Year built:
- 1983
- Baths:
- 2.00
- MLS#:
- 3041376
- Subdivision:
- Glenbrook
ADDITIONAL INFORMATION
Priced to sell quickly! Many NEW updates. Nestled in the highly desirable Glenbrook neighborhood of Littleton, you are only a short drive from the gorgeous Colorado Foothills. This beautiful home has been updated with 2024 enhancements for modern living and timeless appeal, and there is NO HOA. Every detail has been meticulously upgraded—enjoy peace of mind with a brand-new roof, new gutters, and new exterior/interior paint. Step inside to discover new carpet with premium padding, new luxury vinyl flooring, and new window blinds that elevate both comfort and style. The kitchen boasts brand-new stainless steel appliances, perfectly paired with retextured walls, new trim, and updated hardware on every door, creating a seamless flow throughout the home. Updated lighting fixtures illuminate the home, while custom California closets offer thoughtful storage solutions. The new fiberglass front door and garage door provide curb appeal, while the 220V garage switch adds functional versatility. Other essential upgrades include a new hot water heater and exterior light fixtures, ensuring this home is move-in ready from day one. Living in Glenbrook means enjoying the best of convenience and lifestyle—you’re just minutes away from Whole Foods, Trader Joe's, King Soopers, Safeway, Chatfield Reservoir, and a wide variety of shopping, dining, and recreational amenities. This home is within walking distance of 2 parks and a recreation center with a pool, and a short drive to Red Rocks Amphitheatre. With easy access to schools and highways, this is the perfect place to call home. Your fully refreshed dream home is ready for you!
- Type:
- Single Family
- Sq.Ft.:
- 2,599
- Status:
- Active
- Beds:
- 3
- Lot size:
- 0.08 Acres
- Year built:
- 2005
- Baths:
- 4.00
- MLS#:
- 2458341
- Subdivision:
- Quincy Lake
ADDITIONAL INFORMATION
** EXCLUSIVE FINANCING INCENTIVE - For this property, get a FREE 1/0 interest rate Buy-Down or a $4600 Lender Credit if you get your loan through Ocean Hageman with KO Mortgage!** Welcome to 4377 S Independence Street, Littleton, Colorado 80123—where modern living meets exceptional comfort! This beautifully maintained home features durable vinyl flooring throughout, filling the space with warmth and abundant natural light. An open loft area offers the perfect flex space for a home office, playroom, or entertainment zone. Upstairs, the primary bedroom provides a bright en-suite bathroom, and a second bedroom with an adjacent full bath ensures convenience for family or guests. The newly finished and fully permitted basement adds incredible value, boasting one bedroom and another versatile room, perfect for use as an unconventional bedroom, gym, or hobby space. An additional entertainment area and ample storage complete this level. Step outside to a backyard oasis with a spacious deck ready for gatherings and relaxation, and enjoy the practicality of a two-car garage accessible from both the alley and backyard. Recent updates, including a fresh exterior paint job and newer roof, enhance the home's curb appeal and reliability.This home's location offers unmatched access to outdoor recreation at nearby Chatfield State Park and Carson Nature Center & South Platte Park, where you can explore trails, boating, and wildlife. Shopping and dining are just minutes away at Aspen Grove Shopping Center, along with other convenient amenities. Discover the perfect blend of style, functionality, and location—schedule your tour today!
- Type:
- Condo
- Sq.Ft.:
- 1,279
- Status:
- Active
- Beds:
- 2
- Lot size:
- 0.02 Acres
- Year built:
- 2001
- Baths:
- 2.00
- MLS#:
- 7930607
- Subdivision:
- Canterbury At Riverwalk
ADDITIONAL INFORMATION
Welcome to your new home at Canterbury at Riverwalk. This is the perfect location for your new home! This home has an abundance of natural light coming through large windows. It has a very spacious, open concept living area with hardwood flooring, a fireplace and dining area. The kitchen is large enough to have a table w/chairs and a movable kitchen prep island. The appliances are GE stainless steel and this home feature a nest thermostat. The balcony is perfect for relaxing with a morning coffee or afternoon beverage and barbeque. The primary bedroom is a very relaxing retreat with an en suite providing the convenience of double vanities. The additional bedroom provides plenty of space and lots of natural light. The bedrooms include black out shades for those who love to sleep in late in the mornings. New carpet upstairs in June 2024.The two car attached tandem garage has additional storage space as well. New furnace AC and H2O installed in 2020. This 2 bedroom 2 bathroom home includes many amenities consisting of scenic trails, a clubhouse and a swimming pool just steps away. The trail system can access the Waterton Canyon, Downtown Denver or all the close shopping, dining and entertainment options. This is the perfect home for those who are seeking a blend of convenience and low maintenance lifestyle. Here is to enjoying a active lifestyle ... Welcome Home!
$1,380,000
6577 S Gray Way Littleton, CO 80123
- Type:
- Single Family
- Sq.Ft.:
- 5,287
- Status:
- Active
- Beds:
- 7
- Lot size:
- 0.22 Acres
- Year built:
- 2007
- Baths:
- 5.00
- MLS#:
- 4908858
- Subdivision:
- Vintage Reserve
ADDITIONAL INFORMATION
Positioned on a peaceful cul-de-sac, this Vintage Reserve residence is steeped in alluring elegance. Admire picturesque mountain views from a spacious, ¼ acre lot sprawling with mature gardens, trees and landscaping. Natural light floods an open and expansive floorplan adorned with vast windows and lofty vaulted ceilings. Anchored by a tiled fireplace, the living area flows seamlessly into an updated eat-in kitchen boasting quartz countertops, custom cabinetry and a center island. One of seven sizable bedrooms, the primary suite flaunts a cozy fireplace and a spa-like bath. Discover flexible living space in a large, finished basement with a rec room, music room, and space for a fitness studio. A designated laundry room, with sink + cabinets is an added convenience. Mature trees surround a sizable backyard featuring a stamped concrete patio with a pergola and a hot tub. Upgrades include a new roof, HVAC and fresh exterior paint. Residents of this community enjoy access to HOA amenities including a clubhouse and paths.
- Type:
- Single Family
- Sq.Ft.:
- 3,031
- Status:
- Active
- Beds:
- 5
- Lot size:
- 0.12 Acres
- Year built:
- 2024
- Baths:
- 3.00
- MLS#:
- 6106238
- Subdivision:
- Millstone
ADDITIONAL INFORMATION
Available NOW! Welcome to Plan 1 by New Home Company, located in the highly desirable Millstone community of Littleton! This beautiful 5-bedroom, 3.5-bathroom home sits on a cozy west backing lot, offering both space and privacy. Step inside to find an open-concept living area —perfect for cozy gatherings. The gourmet kitchen is complete with high-end appliances and a spacious island, ideal for entertaining.The finished basement provides extra living space, whether for a media room, home gym, or guest suite. Additional features include an elegant primary suite with a spa-like bathroom, a backyard, and a 2.5-car garage.This is an exceptional opportunity to live in a thoughtfully designed home in one of Littleton’s premier communities. Schedule your tour today!
- Type:
- Townhouse
- Sq.Ft.:
- 1,973
- Status:
- Active
- Beds:
- 3
- Lot size:
- 0.04 Acres
- Year built:
- 1981
- Baths:
- 4.00
- MLS#:
- 7113205
- Subdivision:
- Governor's Ranch
ADDITIONAL INFORMATION
Check out this incredible townhome boasting a spacious front patio, an open floor plan, and modern upgrades. This stunning, light-filled townhome offers an inviting and open layout, perfect for contemporary living. As you enter, you'll be greeted by beautiful floors that flow throughout the main level, complemented by abundant natural light that fills the living room. The cozy living room features a fireplace, perfect for unwinding after a long day. Central air is a necessity in the Colorado heat. The kitchen has been tastefully remodeled with butcher block counters and upgraded cabinets. Upstairs, you'll find two generously sized bedrooms and a full bathroom. The finished basement offers additional living space and a full bathroom, making it perfect for guests or a home office. Outside, relish your private fenced patio—ideal for outdoor dining or simply enjoying the fresh air. With a two-car garage and just a short walk to sports courts and the community pool, this townhome offers convenience, comfort, and style all in one.
- Type:
- Condo
- Sq.Ft.:
- 879
- Status:
- Active
- Beds:
- 2
- Lot size:
- 0.01 Acres
- Year built:
- 1986
- Baths:
- 1.00
- MLS#:
- 4229729
- Subdivision:
- Steeplechase
ADDITIONAL INFORMATION
LAST CHANCE!!! LAST CHANCE!!! LAST CHANCE!!! Final Price Reduction. This condo is going off the market on Sunday December 1st. Stunning Remodeled Top-Floor Condo Near Downtown Littleton! This beautifully remodeled 2-bedroom, 1-bath condo is just a 5-minute drive from downtown Littleton. Offering modern updates and a prime location, this top-floor unit provides both style and convenience for easy living. The kitchen boasts brand-new cabinets, quartz countertops, a new built-in microwave, a new sink and faucet. The fully updated bathroom includes a new vanity, toilet, and sleek tub surround, offering a modern feel. Energy Efficient: Enjoy a high-efficiency furnace, air conditioner, and hot water heater, all installed just one year ago, ensuring year-round comfort and lower utility bills. New Flooring & Carpeting: The main level has new luxury vinyl plank (LVP) flooring, while the second bedroom features one-year-old carpeting for added comfort. Custom Features: The living room showcases a custom-built mantle over the fireplace, and the primary bedroom includes custom shelves in the walk-in closet. The built-in oversized butcher block top desk adds function and style, perfect for a home office or hobby space. Every light fixture has been replaced with new, modern designs. Plus, the brand-new washer and dryer are included for your convenience. Tall, vaulted ceilings create an open, airy feel, allowing plenty of natural light to flow through the space. The 1-car attached garage provides both parking and additional storage. This condo is minutes from downtown Littleton’s shops, restaurants, and cafes, with easy access to bike paths, parks, and the light rail for convenient commuting. Whether you’re a first-time buyer, downsizing, or looking for a low-maintenance lifestyle, this move-in-ready condo offers it all—modern style, custom features, and a fantastic location. Don’t miss out on this great opportunity in Littleton! Contact us today to schedule a tour!
$599,999
6532 S Field Way Littleton, CO 80123
- Type:
- Single Family
- Sq.Ft.:
- 1,804
- Status:
- Active
- Beds:
- 3
- Lot size:
- 0.18 Acres
- Year built:
- 1974
- Baths:
- 2.00
- MLS#:
- 5426585
- Subdivision:
- 854800 Woodmar Village Flg # 3
ADDITIONAL INFORMATION
HUUUGE PRICE CUT!!! Welcome to this impeccably remodeled home in Littleton, CO, offering a serene and expansive private backyard complete with an awning for enjoying summer days sheltered from the sun. This 3-bedroom, 2-bathroom house features a 2-car garage with RV parking. The entire upper floor has been transformed into a luxurious primary suite boasting a spacious bathroom with a soaking tub and a sizable walk-in closet for ample storage. Conveniently, the washer and dryer are now adjacent to the primary bedroom. Recent upgrades include a new roof installed less than 6 months ago, air conditioning for added comfort, fresh exterior paint, new vinyl floors, plush carpeting, updated kitchen cabinets, granite countertops, and a modern subway tile backsplash. The gas fireplace has been updated with elegant stacked stone, and new flooring enhances the charm of the primary suite. Additional highlights include a flexible room in the finished basement, a storage shed, a covered patio with beautifully stamped concrete, an oversized driveway, and more. Don't miss out on this exceptional home - schedule your showing today!
- Type:
- Single Family
- Sq.Ft.:
- 1,567
- Status:
- Active
- Beds:
- 3
- Lot size:
- 0.2 Acres
- Year built:
- 1982
- Baths:
- 2.00
- MLS#:
- 6572908
- Subdivision:
- Glenbrook
ADDITIONAL INFORMATION
This immaculate split level corner lot boast nearly 1600 sq ft above ground with plenty of space to park and store ALL your toys and even have room for collectibles in the 2 car garage. New siding and exterior paint, landscaping rock, mulch and sod with sprinkler system. After a day at the lake, enjoy a quiet evenings sitting in front of the fire- either inside or out at the fire pit. Follow that with a soak in the O-zone hot tub and melt the day away! Large wood framed permanent shed in the back for yard tool storage or wake boards and tubes!! You'll love to cook in the update kitchen with Granite counter-tops or smoke some meat out on the expansive three tier deck. 2 bedrooms upstairs with newer remodeled full bath also with Granite counters. Living space galore with large screen TV on the main level and space for entertainment down- poker table, Foosball??? Upgraded furnace and A/C to keep warm in the winter and cool in the summer powered by included Solar System for low to no energy bills. Come check it out!!
- Type:
- Single Family
- Sq.Ft.:
- 919
- Status:
- Active
- Beds:
- 3
- Lot size:
- 0.18 Acres
- Year built:
- 1960
- Baths:
- 1.00
- MLS#:
- 8684797
- Subdivision:
- Kassler Addition
ADDITIONAL INFORMATION
**Charming Home in Littleton, Colorado** Welcome to your new haven in the heart of Littleton! This delightful three-bedroom, one-bathroom home is ideally located just five minutes from downtown Littleton and a quick ten-minute drive to Southwest Plaza, offering you the perfect blend of suburban tranquility and urban convenience. Boasting 919 square feet of comfortable living space on the main level, this home features a well-designed layout that maximizes every inch. Step inside to find a warm and inviting living area that flows seamlessly into the dining space, perfect for family gatherings and entertaining friends. The kitchen is equipped with ample counter space and storage, ready for your culinary adventures. The three cozy bedrooms provide a peaceful retreat, each bathed in natural light. The shared bathroom is thoughtfully designed for practicality and comfort. The partially finished basement offers even more possibilities, featuring a spacious living area where you can unwind, a utility room for added functionality, and a storage area to keep your home organized. Additionally, the basement includes a non-conforming bedroom, perfect for guests or as a home office. Sitting on a generous 8,015 square foot lot, this property boasts a sizable backyard, ideal for outdoor activities, gardening, or simply relaxing in the Colorado sunshine. With plenty of space for parking and potential for landscaping, the possibilities are endless. Don't miss the chance to make this charming Littleton home your own! Schedule a showing today and experience the perfect blend of location, comfort, and potential.
Andrea Conner, Colorado License # ER.100067447, Xome Inc., License #EC100044283, [email protected], 844-400-9663, 750 State Highway 121 Bypass, Suite 100, Lewisville, TX 75067

Listings courtesy of REcolorado as distributed by MLS GRID. Based on information submitted to the MLS GRID as of {{last updated}}. All data is obtained from various sources and may not have been verified by broker or MLS GRID. Supplied Open House Information is subject to change without notice. All information should be independently reviewed and verified for accuracy. Properties may or may not be listed by the office/agent presenting the information. Properties displayed may be listed or sold by various participants in the MLS. The content relating to real estate for sale in this Web site comes in part from the Internet Data eXchange (“IDX”) program of METROLIST, INC., DBA RECOLORADO® Real estate listings held by brokers other than this broker are marked with the IDX Logo. This information is being provided for the consumers’ personal, non-commercial use and may not be used for any other purpose. All information subject to change and should be independently verified. © 2024 METROLIST, INC., DBA RECOLORADO® – All Rights Reserved Click Here to view Full REcolorado Disclaimer
Littleton Real Estate
The median home value in Littleton, CO is $576,000. This is lower than the county median home value of $601,000. The national median home value is $338,100. The average price of homes sold in Littleton, CO is $576,000. Approximately 46.44% of Littleton homes are owned, compared to 47.24% rented, while 6.33% are vacant. Littleton real estate listings include condos, townhomes, and single family homes for sale. Commercial properties are also available. If you see a property you’re interested in, contact a Littleton real estate agent to arrange a tour today!
Littleton, Colorado 80123 has a population of 706,799. Littleton 80123 is less family-centric than the surrounding county with 28.55% of the households containing married families with children. The county average for households married with children is 31.13%.
The median household income in Littleton, Colorado 80123 is $78,177. The median household income for the surrounding county is $93,933 compared to the national median of $69,021. The median age of people living in Littleton 80123 is 34.8 years.
Littleton Weather
The average high temperature in July is 88.9 degrees, with an average low temperature in January of 17.9 degrees. The average rainfall is approximately 16.7 inches per year, with 60.2 inches of snow per year.
