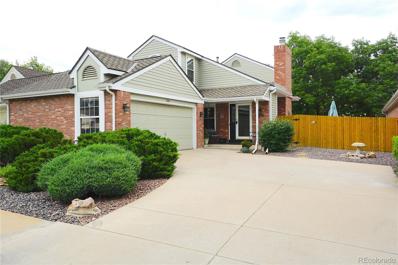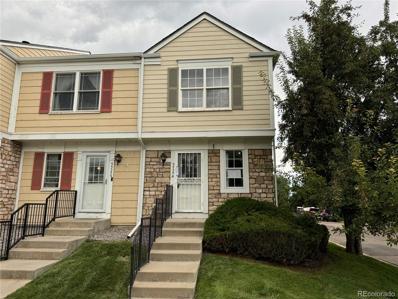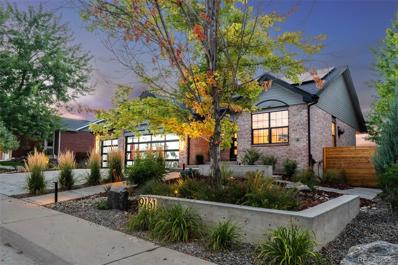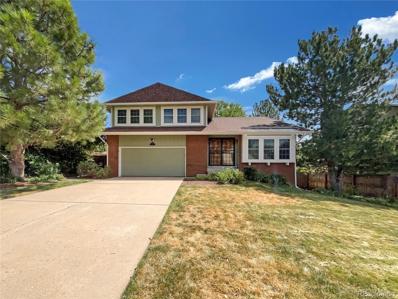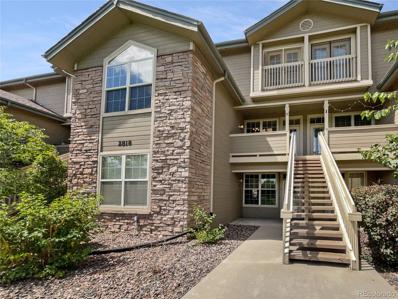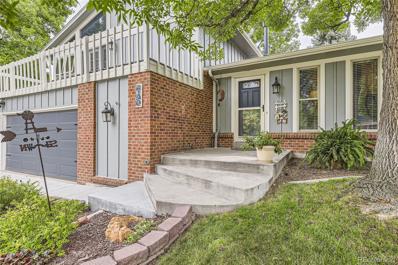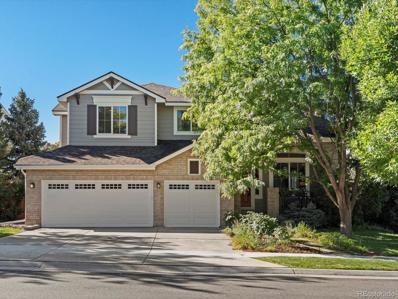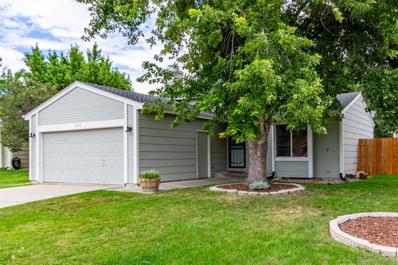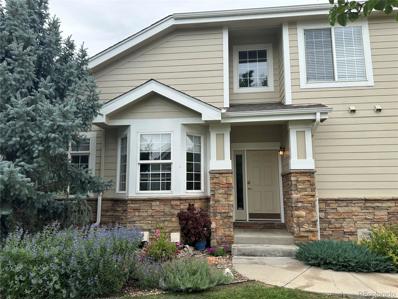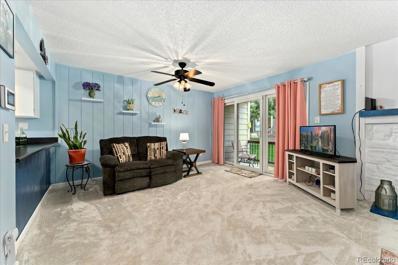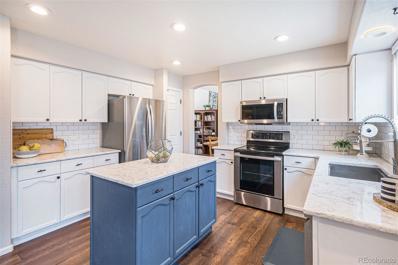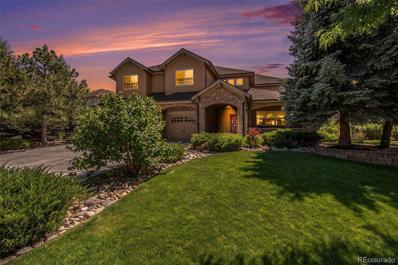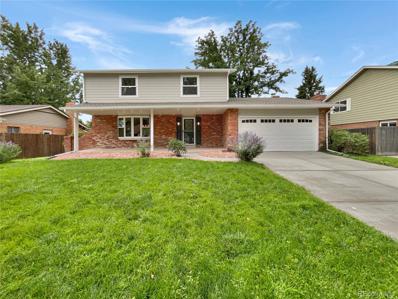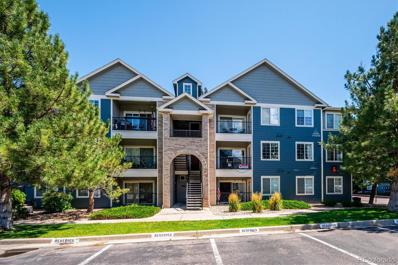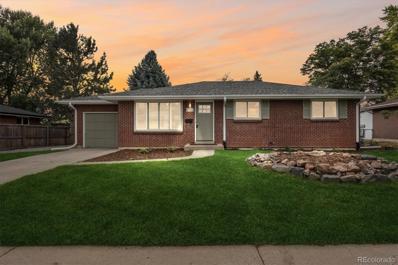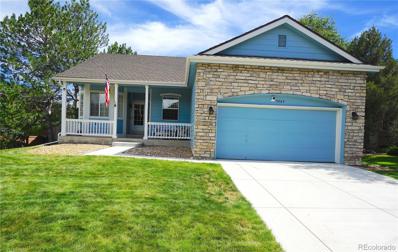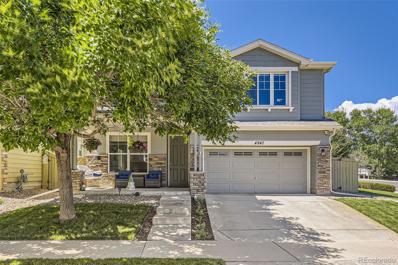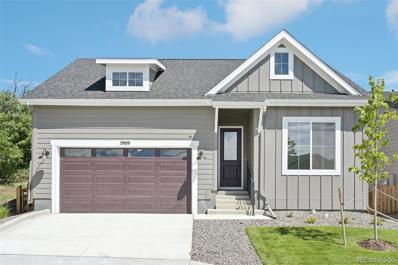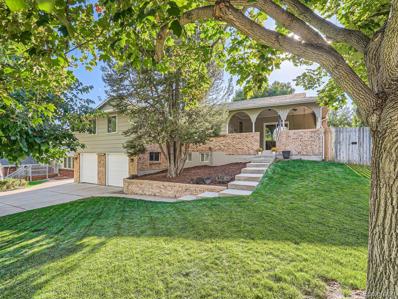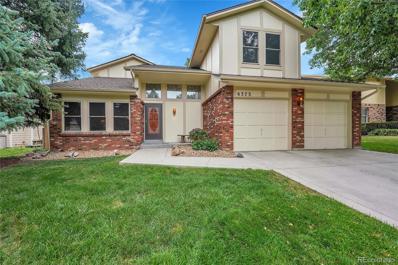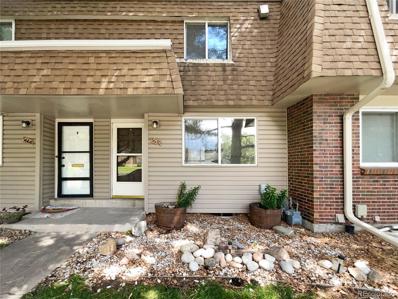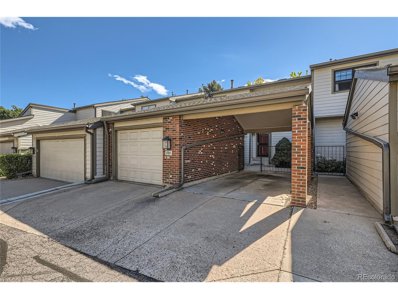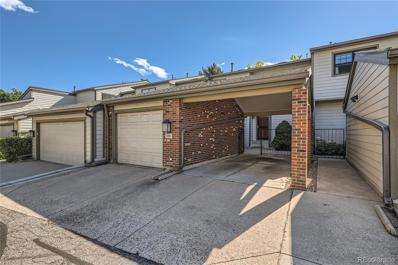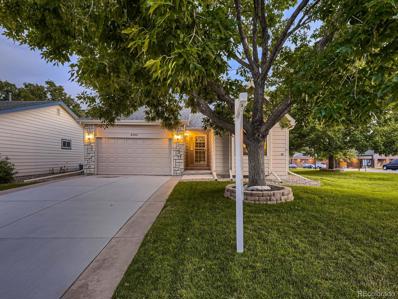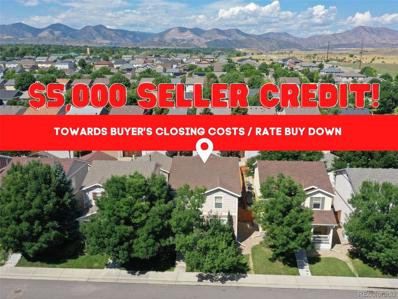Littleton CO Homes for Rent
- Type:
- Single Family
- Sq.Ft.:
- 2,360
- Status:
- Active
- Beds:
- 2
- Lot size:
- 0.11 Acres
- Year built:
- 1984
- Baths:
- 3.00
- MLS#:
- 4052354
- Subdivision:
- Governors Ranch
ADDITIONAL INFORMATION
A MUST WATCH VIDEO VOICE OVER WALKING TOUR PRODUCED BY THE LISTING AGENT FOR AGENTS AND BUYERS. LINK INTO VIRTUAL TOUR OR TYPE ADDRESS IN YOUTUBE TO WATCH THIS 10 MIN VIDEO! Charming Parkside Patio Home in Governors Ranch - Main Floor Living & Ultimate Privacy Discover this beautifully maintained, completely detached patio home in the highly sought-after Parkside community. Built by Sanford Homes in the mid-1980s, this residence is designed with thoughtful detail and privacy in mind. The main floor boasts a spacious primary bedroom with a luxurious five-piece en suite bathroom, offering the convenience of single-level living, yet guest space in upper level and family room space in the basement. The home’s got complete privacy, with no neighboring windows overlooking your side or backyard. Natural light floods the living spaces, thanks to the strategically placed south and west-facing windows. The elegant plantation shutters and newer windows further enhance the home’s inviting ambiance. The basement is tastefully finished, perfect for a cozy family room or TV room, complete with a nice wet bar. The well-maintained driveway, redone in 2006, adds to the home’s curb appeal, while the exterior paint, refreshed within the last five years, ensures the home feels fresh and inviting. Outside, the backyard features a nicely designed deck and a handy shed, ideal for extra storage or a small workshop. Although the deck could use a little TLC, it offers a wonderful space to enjoy the outdoors. As a resident, you’ll enjoy exclusive membership in both the Parkside Patio Homeowners Association and the broader Governors Ranch HOA, giving you access to fantastic amenities like the Olympic-sized pool and tennis courts. This home is a must-see, and for an even better look, don’t miss the video walking tour produced by Jim Urban, available on YouTube. This tour offers a comprehensive view that truly showcases all this home has to offer before you visit in person.
- Type:
- Condo
- Sq.Ft.:
- 1,235
- Status:
- Active
- Beds:
- 2
- Year built:
- 1984
- Baths:
- 2.00
- MLS#:
- 2729117
- Subdivision:
- Lexington Village
ADDITIONAL INFORMATION
Welcome to this inviting end-unit townhome in Littleton, offering both convenience and comfort. With a carport and an assigned parking space right in front, you’ll appreciate the ease of coming and going. The main level offers an open plan with stainless steel appliances, warm wood laminate floors and fireplace to create a welcoming atmosphere. From the living area, you have direct access to the back deck and a fenced-in outdoor space Upstairs, you’ll find two bedrooms and a full bathroom, offering plenty of room. The basement adds some versatility—use it as a third bedroom, a great room, or whatever suits your needs. Located in a Littleton neighborhood, this home is close to shopping, schools, public transportation, and hospitals, making it a perfect blend of convenience and community.
$1,200,000
9161 W Lake Drive Littleton, CO 80123
- Type:
- Single Family
- Sq.Ft.:
- 2,912
- Status:
- Active
- Beds:
- 5
- Lot size:
- 0.18 Acres
- Year built:
- 1997
- Baths:
- 3.00
- MLS#:
- 3011894
- Subdivision:
- Sunset West 1st Flg Ext Sur 2
ADDITIONAL INFORMATION
Experience the perfect blend of modern elegance and suburban charm at 9161 W Lake Drive in Littleton, CO. This beautifully updated luxury home features an open, light-filled floor plan, a gourmet kitchen with top-of-the-line appliances, and a primary suite designed for ultimate relaxation with a spa-like bathroom and balcony. The backyard is a private oasis, meticulously transformed with a custom water feature, modern garden beds, and an expansive patio, ideal for both entertaining and unwinding. Located just minutes from Colorado’s stunning mountains, this home also offers easy access to scenic parks, top-rated schools, and the vibrant shopping and dining scenes at Southwest Plaza and Historic Downtown Littleton. This home offers the perfect combination of luxury, comfort, and convenience!
Open House:
Saturday, 9/21 8:00-7:00PM
- Type:
- Single Family
- Sq.Ft.:
- 3,393
- Status:
- Active
- Beds:
- 4
- Lot size:
- 0.17 Acres
- Year built:
- 1981
- Baths:
- 3.00
- MLS#:
- 4079534
- Subdivision:
- Columbine Knolls North
ADDITIONAL INFORMATION
Seller may consider buyer concessions if made in an offer. Welcome to this stunning property! Enjoy an inviting ambiance with a cozy fireplace and a neutral color scheme, recently refreshed with new interior paint. The kitchen is a chef’s dream, featuring a functional island and stainless steel appliances. Retreat to the primary bedroom with its spacious walk-in closet. The primary bathroom offers a relaxing space with double sinks, a separate tub, and a shower. Outside, you’ll find a deck and patio perfect for entertaining, as well as a fenced backyard for added privacy. Don’t miss out on this gem!
- Type:
- Condo
- Sq.Ft.:
- 1,021
- Status:
- Active
- Beds:
- 1
- Lot size:
- 0.02 Acres
- Year built:
- 1997
- Baths:
- 1.00
- MLS#:
- 4759916
- Subdivision:
- Steeplechase Iii Condos Bldg 4
ADDITIONAL INFORMATION
Seller may consider buyer concessions if made in an offer. Welcome to your dream home featuring a cozy fireplace, perfect for those chilly nights. The interior is newly painted with a neutral color scheme, providing a blank canvas for your personal touch. The fresh interior paint adds a clean and modern feel, making the space feel inviting and comfortable. This property is a perfect blend of warmth and style. Don't miss out on this gem!
- Type:
- Single Family
- Sq.Ft.:
- 2,085
- Status:
- Active
- Beds:
- 4
- Lot size:
- 0.26 Acres
- Year built:
- 1973
- Baths:
- 3.00
- MLS#:
- 5891247
- Subdivision:
- Leawood
ADDITIONAL INFORMATION
This home shows pride of ownership inside and out. It is a gem that you want to take advantage of, as the home is turnkey. The home offers updates of new light fixtures, stainless steel appliances, hardwood floors, granite, Corian, and marble countertops. The kitchen has many lights, a peninsula that seats three, and a door to a covered patio. The dining and living room has a beautiful designer wall, carpet, and new light fixtures. The family room is on the lower level, just a few steps down. The family room has a gas fireplace, built-in shelves, glass block windows, and French doors to the sunroom. The sunroom makes a great playroom or extra living space. There's a door in the sunroom that leads out to the covered patio. On the same level as the sunroom is a powder room for guests and a laundry area. On the upper level are three bedrooms and two bathrooms with a laundry chute. The primary bedroom has French doors leading to a nice size balcony. The basement offers a nice storage unit and bedroom with a walk-in closet. The room with the walk-in closet doesn't have an egress window. The exterior provides a detached three-car garage, an attached two-car garage, and a storage unit for garden tools and lawnmowers. The exterior offers great curb appeal of a well-maintained property on a circular corner lot. The covered concrete patio has skylights, a ceiling fan, and an awning. This home is within walking distance of Weaver Park, with nearby stores and restaurants. And there's NO HOA.
$1,095,000
6744 W Gould Drive Littleton, CO 80123
- Type:
- Single Family
- Sq.Ft.:
- 4,434
- Status:
- Active
- Beds:
- 5
- Lot size:
- 0.2 Acres
- Year built:
- 2001
- Baths:
- 4.00
- MLS#:
- 3501481
- Subdivision:
- Grant Ranch
ADDITIONAL INFORMATION
Welcome to your new sanctuary: a captivating 5-bedroom home with a main floor study and 4 bathrooms, including an opulent primary suite with a private retreat, balcony, and a remodeled 5-piece bath featuring a frameless shower and heated floors. Step inside to find pristine hardwood floors throughout the main level, complemented by a stylish white kitchen with granite countertops and stainless steel appliances. The expanded deck offers mountain views, perfect for relaxation and entertaining. A finished walk-out basement adds versatility for recreation or relaxation. Conveniently located near amenities and within a highly desirable school district, this home epitomizes modern luxury and convenience. Very efficent solar panel system will be paid in full by Seller at closing. Contact us today to schedule a private tour and experience the allure of sophisticated living in a picturesque setting. Tour This Beautiful Home Here: https://rem.ax/3SZ1onI
- Type:
- Single Family
- Sq.Ft.:
- 1,589
- Status:
- Active
- Beds:
- 3
- Lot size:
- 0.16 Acres
- Year built:
- 1983
- Baths:
- 2.00
- MLS#:
- 3531661
- Subdivision:
- Glenbrook
ADDITIONAL INFORMATION
You've found the perfect place to call home! Take advantage of the opportunity to live in this charming tri-level gem with a great location in the Glenbrook neighborhood! Lovely curb appeal with a verdant front yard, a mature shade tree, and a spacious 2-car garage with an extended driveway. Be greeted by a welcoming living room adorned with soothing paint tones, wood-style vinyl flooring, and vaulted ceilings, creating an inviting atmosphere. The cozy family room on the lower level offers Berber carpeting and a warm fireplace, ideal for intimate gatherings. Prepare delicious meals in the eat-in kitchen, featuring built-in appliances, track lighting, plenty of rich wood cabinetry, and sliding glass doors to the deck. This property provides three perfectly sized bedrooms showcasing Berber carpeting, including the main bedroom with a walk-in closet. Discover a finished basement designed with wooden panel walls, soft carpeting, and attached cabinets. The vast backyard has an airy deck, shade trees, and lush greenery, excellent for entertaining or afternoon relaxation. Don't miss the storage shed for your garden tools! This residence is conveniently located near shopping, restaurants, schools, parks, and more.
- Type:
- Single Family
- Sq.Ft.:
- 2,111
- Status:
- Active
- Beds:
- 2
- Lot size:
- 0.12 Acres
- Year built:
- 2005
- Baths:
- 4.00
- MLS#:
- 6254865
- Subdivision:
- Beers Sisters Farm Dairy
ADDITIONAL INFORMATION
This Hidden Treasure is situated in the desirable community of Twin Shores. Tailored to your on the go lifestyle, this charming 2005 quality built, contemporary two-story with a finished basement has it all. This unique patio home offers an innovative floor plan with extensive use of windows providing an abundance of natural light and views. The discriminating Buyer will be delighted with over 1655 square feet of living space plus an additional 456 square feet in the finished basement featuring a Family Room, Wet Bar, and Bath. This oasis of serenity features soaring ceilings and gleaming hardwood floors, an inviting Great Room with a cozy fireplace, a Formal Dining Area, a gourmet Kitchen with Granite Countertops and a Built In Desk, a Powder Room, a convenient main level Laundry Room and Storage, a Main Floor Primary Suite with an adjacent Five Piece Bath, an Additional Second Floor Primary Suite and Bath, and a spacious Loft or Study. Enjoy maintenance-free living nestled in the foothills, backing to greenbelts, and open spaces. COLORADO LIVING AT ITS VERY BEST!
- Type:
- Condo
- Sq.Ft.:
- 804
- Status:
- Active
- Beds:
- 1
- Year built:
- 1980
- Baths:
- 1.00
- MLS#:
- 6637816
- Subdivision:
- Appletree West
ADDITIONAL INFORMATION
Welcome to this delightful ground-level condo! As you step inside, you'll be greeted by a warm and inviting living room, complete with a charming wood-burning fireplace that adds both coziness and character. The oversized sliding glass doors lead to a patio, allowing natural light to flood the space. The kitchen features a recessed ceiling and plenty of cabinetry, perfect for all your storage needs. Retreat to the spacious bedroom, which is complemented by a full bathroom and a convenient laundry area. Enjoy the community amenities, including a park and pool, and take advantage of the nearby Marston Lake for outdoor activities. Plus, you'll appreciate the easy access to the highway for quick commutes. Recent updates include new appliances installed in 2020, new furnace and water heater installed in 2021, new walk in shower installed in 2024 and new carpet and flooring installed in 2024!
- Type:
- Single Family
- Sq.Ft.:
- 1,884
- Status:
- Active
- Beds:
- 3
- Lot size:
- 0.13 Acres
- Year built:
- 1998
- Baths:
- 3.00
- MLS#:
- 7262557
- Subdivision:
- Grant Ranch
ADDITIONAL INFORMATION
Welcome home to the coveted Grant Ranch neighborhood! As you step into this beautifully updated two-story gem, you're immediately embraced by an atmosphere of warmth and sophistication. The heart of the home, the kitchen, is ready for cooks of all skillsets with its updated white cabinets & quartz countertops. Here, you can gaze out over the lush back yard and patio, a serene escape that invites you to relax and unwind. Natural light pours in, illuminating the open concept living space, perfect for hosting gatherings or simply enjoying a quiet evening. A formal dining room, second living space, and updated guest bath round out this level. Upstairs, the primary bedroom is a sanctuary of its own, offering a generous space that includes an office space or charming sitting area; imagine curling up with a good book or enjoying a morning coffee! The updated 5-piece ensuite with a soaking tub is wonderful after a long days work. The secondary bedrooms, connected by a convenient Jack and Jill bathroom, provide comfort and privacy for family or guests. A blank canvas, the unfinished basement has tons of potential and already has roughed in plumbing. The wide plank hardwood flooring on the main level adds a touch of elegance, and enjoy the modern updates, including the Nest thermostat and Wi-Fi enabled outlets. Grant Ranch offers a lifestyle of leisure and adventure. Explore the numerous trails or visit the clubhouse for access to the tennis courts and a sparkling pool. Marston Lake beckons with opportunities for paddle boarding and boating. Take advantage of nearby Raccoon Creek Golf Course or Clement Park, with its year-round events and free concerts! Whether you’re in the mood for dining out, grabbing a coffee, or indulging in some retail therapy, the nearby Southwest Plaza Mall and Wadsworth corridor have you covered with endless options. Come and experience the blend of comfort, convenience, and community that makes Grant Ranch truly special.
$1,320,000
5302 W Calhoun Place Littleton, CO 80123
- Type:
- Single Family
- Sq.Ft.:
- 3,947
- Status:
- Active
- Beds:
- 5
- Lot size:
- 0.3 Acres
- Year built:
- 2006
- Baths:
- 4.00
- MLS#:
- 3903562
- Subdivision:
- Vintage Reserve
ADDITIONAL INFORMATION
Gorgeous home situated on over a half-acre lot in the coveted Vintage Reserve neighborhood...this home is the one you have been waiting for! With soaring ceilings and beautiful windows, you will enjoy the flood of natural light inside. Outside, relax in the pool or hot tub and make time for conversation or smores around the gas log firepit. As guests enter they will be wowed by the gleaming hardwood floors throughout the main level, which the current owners thoughtfully installed. The chef’s kitchen connects seamlessly to the family room, or the dining room via a butler pantry, and is equipped with double ovens, a brand-new gas cooktop, and huge walk-in pantry. Also on the main level, you will find a bedroom that can be used as either an office or a guest room. A powder bath and laundry room are neatly tucked at the entrance to the garage for both privacy and convenience. Upstairs and through the French doors you’ll find the grand primary suite with vaulted ceilings, a fireplace, a 5-piece ensuite bath, and a walk-in closet. Two large bedrooms are connected by a jack-n-jill bath, and the 4th bedroom and full bath round out the upper level. Need more space? The full, unfinished basement is ready for its new owner to design a dream layout with just over 1,800 square feet and rough-in plumbing. The 3-car garage is ideal and you can quickly hop on C-470 to enjoy all that Colorado has to offer! The current owners took pride in updating this fantastic home and recently put money into full exterior paint, refreshed interior paint, expanded hardwood floors with a beautiful, warm finish, new dishwasher, new retaining wall in the front and a new roof and gutters in the Fall of 2023!
Open House:
Saturday, 9/21 8:00-7:00PM
- Type:
- Single Family
- Sq.Ft.:
- 2,012
- Status:
- Active
- Beds:
- 4
- Lot size:
- 0.24 Acres
- Year built:
- 1972
- Baths:
- 3.00
- MLS#:
- 8703017
- Subdivision:
- Leawood Flg # 4
ADDITIONAL INFORMATION
Seller may consider buyer concessions if made in an offer. Welcome to this beautifully updated property, where every detail has been thoughtfully addressed. The home features fresh paint inside and out with a neutral color scheme and new flooring throughout. The kitchen is a chef's dream, complete with a stylish accent backsplash and new stainless steel appliances. Enjoy cozy evenings by the fireplace or relax on the covered patio. The fenced-in backyard provides privacy and peace of mind. This property is more than a house—it’s a home.
- Type:
- Condo
- Sq.Ft.:
- 1,245
- Status:
- Active
- Beds:
- 3
- Year built:
- 2005
- Baths:
- 2.00
- MLS#:
- 6286116
- Subdivision:
- Lake Chalet
ADDITIONAL INFORMATION
Take advantage of this fantastic opportunity to own a spacious three-bedroom, two-bathroom end unit condo in a highly sought-after location, offered at an exceptional price. This rare find includes a reserved parking spot and boasts numerous updates and conveniences. The expansive master bedroom suite is a standout feature, complete with a walk-in closet and a large garden tub in the en-suite bathroom. The condo boasts brand-new luxury vinyl plank flooring throughout the main living areas, enhancing both style and durability. The generously sized kitchen seamlessly flows into a separate dining area and a bright, airy living room. Enjoy the outdoors from the large sliding glass doors that open onto a private balcony that is also adjacent to one of the bedrooms. A conveniently located laundry room adjacent to the kitchen adds to the home's functionality. Additional features include an extra storage closet on the balcony, access to a community fitness center and playground, and proximity to neighborhood restaurants and shopping. The condo is ideally situated near Henry Lake and Foothills Golf Course, with easy access to downtown and the mountains via C-470 and Hampden (US-285), making this the perfect blend of convenience and luxury.
- Type:
- Single Family
- Sq.Ft.:
- 2,142
- Status:
- Active
- Beds:
- 4
- Lot size:
- 0.11 Acres
- Year built:
- 1964
- Baths:
- 3.00
- MLS#:
- 5866850
- Subdivision:
- Centennial Estates
ADDITIONAL INFORMATION
This beautifully updated, ranch home is ready for you to move in and enjoy! Recent improvements include freshly painted exterior trim and siding repairs that enhance its curb appeal. Inside, you'll find a fresh coat of paint throughout, along with refinished hardwood floors and new carpet in the finished basement. The kitchen has been tastefully upgraded with quartz countertops, a new stainless steel range, microwave, dishwasher, and a modern sink with a stylish faucet. The cabinets have been updated to match the home's new contemporary feel. The living space extends outdoors with a new sliding glass door leading to your private backyard. Both the master and hall bathrooms have been thoughtfully updated, offering a refreshed and modern look. With all these improvements, this home is not only move-in ready but also provides a perfect blend of style and comfort. Don't miss the opportunity to make it yours!
$643,000
5662 S Estes Way Littleton, CO 80123
- Type:
- Single Family
- Sq.Ft.:
- 1,732
- Status:
- Active
- Beds:
- 3
- Lot size:
- 0.16 Acres
- Year built:
- 1998
- Baths:
- 2.00
- MLS#:
- 4646579
- Subdivision:
- Governors Ranch
ADDITIONAL INFORMATION
A must watch video voice over walking tour produced by the listing agent. To access this must watch video type the address of this home in the YouTube search. Also link it through the video virtual tour link. Discover comfort and convenience in this beautifully maintained ranch-style home with a partial basement, ideally located near the local elementary school, Governors Ranch Elementary, and Southwest Plaza Mall. This home offers a well-designed floor plan with spacious, easy-flowing rooms, making it perfect for both everyday living and entertaining. The 3 generously sized bedrooms, all on the main level, include a primary suite with an extensively updated bathroom featuring a step-in shower for added convenience. The heart of the home is the inviting kitchen, dining room and living room, boasting beautiful wood veneer flooring and practical pull-out cabinet drawers in the kitchen. The large, airy living spaces are complemented by a cozy front office/study/den, offering the perfect spot for remote work or relaxation. Outside, you'll appreciate the home's fresh exterior paint (completed just last year) and the peace of mind that comes with the six-year-old roof shingles. The attached two-car garage and new concrete driveway provide ample parking and easy access. One of the standout features of this home is the solar system, which includes a battery backup for added security and energy efficiency. Additional highlights include a home security system, an egress window in the unfinished basement, and an extra-large crawlspace for all your storage needs. Don't miss out on the opportunity to own this well-cared-for home, where comfort, convenience, and thoughtful updates come together to create the perfect living environment. Don't forget to watch the video so you can get a full perspective of the floor plan and the location of this outstanding rare ranch style home in this fine community.
- Type:
- Single Family
- Sq.Ft.:
- 2,445
- Status:
- Active
- Beds:
- 4
- Lot size:
- 0.1 Acres
- Year built:
- 2007
- Baths:
- 3.00
- MLS#:
- 4491942
- Subdivision:
- Summerlane Village
ADDITIONAL INFORMATION
* This gorgeous 4 bedroom (3 upstairs, one main level), 3 full bathroom home is located off the beaten path in one of Littleton's best locations near Marston Lake. The home is clean and updated with new interior paint, newer LVT flooring, new bathroom plumbing fixtures and light fixtures, outdoor LED soffit lighting, and so much more * The big stuff is done - NEW HVAC SYSTEM, NEW ROOF being installed ** As you step inside, you'll be greeted by an expansive great room featuring a two-story ceiling, natural light from an abundance of windows, and an open floorplan. The adjacent chef's kitchen boasts stainless steel appliances, granite countertops, and a large island. The eat-in kitchen area is seamlessly connected to the cozy family room, allowing you to cook and dine while enjoying your favorite shows.** A large bedroom and an adjacent full bathroom complete the main level. ** The upstairs primary bedroom offers a secluded retreat, a walk-in closet and a 5-piece ensuite bathroom. This level also includes two additional bedrooms, a full bathroom, and a spacious loft area ideal for an office, workout room, or extra sleeping space. Plus, the laundry room is conveniently located on the same level - washer and dryer included. ** Enjoy low maintenance outdoor living with a large, private back patio and a fully fenced backyard—ideal for soaking in the hot tub which is included. A hot/cold water spigot in the back yard allows you to wash the dogs in warm water or add hot water to the hot tub. Some patio furniture, front porch TV and swing are included. ** 220 EV charging port is installed in the garage ** School busses to all 3 schools pick up and dop off just down the street**
Open House:
Sunday, 9/22 11:00-2:00PM
- Type:
- Single Family
- Sq.Ft.:
- 1,974
- Status:
- Active
- Beds:
- 3
- Lot size:
- 0.12 Acres
- Year built:
- 2024
- Baths:
- 3.00
- MLS#:
- 7038591
- Subdivision:
- Millstone
ADDITIONAL INFORMATION
Welcome to this inviting single-story home with an open-concept layout in the main living areas. The seamless flow between the kitchen, dining, great room, and covered outdoor living space is perfect for entertaining. The kitchen boasts modern features, including stainless steel appliances, a walk-in pantry, and a center island. Three bedrooms, including a private primary suite at the back, offer peaceful retreats. The primary bath features dual sinks, a separate oversized shower, a tub, and a spacious walk-in closet. This home is nestled on a corner lot in the back of this unique boutique community for the utmost privacy and safety.
- Type:
- Single Family
- Sq.Ft.:
- 2,348
- Status:
- Active
- Beds:
- 4
- Lot size:
- 0.23 Acres
- Year built:
- 1973
- Baths:
- 3.00
- MLS#:
- 5911768
- Subdivision:
- Leawood
ADDITIONAL INFORMATION
Back on the market! This gorgeous raised ranch floorplan with ample parking in the desirable Leawood neighborhood is a must see and move-in ready! A huge newer deck off the main kitchen & living area is the perfect place to entertain guests and BBQ. The property features a newer large shed, side concrete RV parking (no HOA) with gate and a large fenced yard to enjoy these beautiful Colorado summer nights! After entering from the perched front covered patio, natural light floods the front family room on the main floor which also includes an updated kitchen, 3 beds & 2 baths on main floor, and a perfect guest suite or 4th bedroom with a 3rd joining bathroom on the lower level where there is also laundry and tons of storage space. Just minutes from Weaver Park, Racoon Hollar, Clement Park, shopping and restaurants.. come see it today!
$699,000
6373 S Reed Way Littleton, CO 80123
- Type:
- Single Family
- Sq.Ft.:
- 2,172
- Status:
- Active
- Beds:
- 3
- Lot size:
- 0.18 Acres
- Year built:
- 1979
- Baths:
- 3.00
- MLS#:
- 3136669
- Subdivision:
- Columbine Knolls North
ADDITIONAL INFORMATION
Great find in the heart of Columbine! Extremely well cared for home, seller has updated many thing over the years, Anderson and Champion windows, 50yr roof, high efficiency furnace, cherry cabinets, Cambria Quartz counters, 42” cherry cabinets, driveway and walk have been replaced, vaulted beamed ceiling in family room, wet bar, open study on main floor, peaceful backyard with colored concrete patio, quiet street in back of the neighborhood, you buyers will love this home
Open House:
Saturday, 9/21 8:00-7:00PM
- Type:
- Condo
- Sq.Ft.:
- 1,320
- Status:
- Active
- Beds:
- 2
- Lot size:
- 0.02 Acres
- Year built:
- 1973
- Baths:
- 3.00
- MLS#:
- 1933882
- Subdivision:
- The Left Bank
ADDITIONAL INFORMATION
Welcome to a beautifully updated home. Step inside to find a cozy fireplace that creates a warm and inviting atmosphere. The neutral color paint scheme complements any decor style, giving you the flexibility to make the space truly your own. The kitchen is a chef's dream, boasting an accent backsplash and all stainless steel appliances. The fresh interior paint and new flooring throughout the home provide a clean and modern look. Additionally, the new appliances add a touch of luxury and convenience. This home is a perfect blend of style and functionality. Don't miss the opportunity to make this home yours.
- Type:
- Other
- Sq.Ft.:
- 1,310
- Status:
- Active
- Beds:
- 3
- Year built:
- 1979
- Baths:
- 3.00
- MLS#:
- 9254377
- Subdivision:
- Provincetown Landing
ADDITIONAL INFORMATION
This beautiful property features 3 beds, 2.5 baths, and fresh updates with new carpet, luxury vinyl flooring, and interior paint throughout! Enjoy the bright living room with a cozy wood fireplace, and a private, fully fenced back patio shaded by mature trees. The upstairs bedrooms offer a shared Jack and Jill bath, plus a private sink and dual closets in the primary suite. The finished basement adds extra space with a non-conforming bedroom, 3/4 bath, and a convenient laundry room with side-by-side washer and dryer. Includes a detached 1-car garage, carport, and inviting front porch. Vacant for quick closing! Don't miss this Littleton gem!
- Type:
- Condo
- Sq.Ft.:
- 1,310
- Status:
- Active
- Beds:
- 3
- Year built:
- 1979
- Baths:
- 3.00
- MLS#:
- 9254377
- Subdivision:
- Provincetown Landing
ADDITIONAL INFORMATION
This beautiful property features 3 beds, 2.5 baths, and fresh updates with new carpet, luxury vinyl flooring, and interior paint throughout! Enjoy the bright living room with a cozy wood fireplace, and a private, fully fenced back patio shaded by mature trees. The upstairs bedrooms offer a shared Jack and Jill bath, plus a private sink and dual closets in the primary suite. The finished basement adds extra space with a non-conforming bedroom, 3/4 bath, and a convenient laundry room with side-by-side washer and dryer. Includes a detached 1-car garage, carport, and inviting front porch. Vacant for quick closing! Don't miss this Littleton gem!
- Type:
- Single Family
- Sq.Ft.:
- 1,500
- Status:
- Active
- Beds:
- 3
- Lot size:
- 0.2 Acres
- Year built:
- 1998
- Baths:
- 2.00
- MLS#:
- 4781053
- Subdivision:
- Peakview Village
ADDITIONAL INFORMATION
Discover the perfect blend of convenience and comfort in this stunning ranch-style home located in the heart of Peakview Village. Situated on a corner lot, this cozy residence is just minutes away from Southwest Plaza, C-470, golfing, hiking, and a vibrant array of shops and restaurants. Step into a welcoming open floor plan boasting 3 bedrooms and 2 bathrooms, with the bed/office's elegant French doors setting the tone for the rest of the home. The recently updated kitchen boasts beautiful countertops and appliances, while a new roof adds to the home's appeal. With a newer hot water heater, stainless steel appliances, and a washer/dryer, this home offers modern comfort in a prime location. Don't miss the opportunity to make this delightful property your own!
- Type:
- Single Family
- Sq.Ft.:
- 1,728
- Status:
- Active
- Beds:
- 4
- Lot size:
- 0.08 Acres
- Year built:
- 2007
- Baths:
- 3.00
- MLS#:
- 5255356
- Subdivision:
- Quincy Lake
ADDITIONAL INFORMATION
****$5,000 CREDIT TOWARDS BUYERS CLOSING COSTS OR RATE BUYDOWN****Welcome to a beautifully maintained 3-bed, 3-bath home plus a generously sized main-floor study is a delight for remote workers. **This room could also be converted into a fourth bedroom** Nestled in the sought-after Quincy Lake neighborhood. The This inviting residence boasts nearly 2,600 sq. ft. of comfortable living space, including an unfinished basement, and over $55,000 in upgrades. Upon entering, you’re greeted by a spacious, open-concept living room with vaulted ceilings and large windows providing rich natural light. The open floor plan flows seamlessly into the dining area and an updated kitchen with newer appliances, and plenty of cabinet space. The primary bedroom is a private retreat featuring an ensuite bathroom which is the star of the house. The luxurious, spa-like master bathroom includes the shower of your dreams. Two additional bedrooms share a well-appointed second bathroom, ideal for family members or guests. Step outside to enjoy your fully-fenced backyard, perfect for relaxing evenings on the floating deck. The lush landscaping surrounds a spacious two-car garage with additional storage. Located in a quiet, friendly neighborhood, this home offers convenient access to schools, parks, shopping, and dining. The neighborhood park just down the street is perfect for hosting large parties, evening walks, and spending time with your pets. Enjoy great proximity to downtown Denver and a quick traverse to the mountains. Easy access to highways makes this an ideal location for commuters and outdoor enthusiasts alike. *Sellers are willing to include washer and dryer and patio furniture* Don’t miss the opportunity to make this Littleton gem your home.*Highly Accredited D'Evelyn Jr-Sr High School!! Open Enrollment*** Schedule a tour today!
Andrea Conner, Colorado License # ER.100067447, Xome Inc., License #EC100044283, [email protected], 844-400-9663, 750 State Highway 121 Bypass, Suite 100, Lewisville, TX 75067

The content relating to real estate for sale in this Web site comes in part from the Internet Data eXchange (“IDX”) program of METROLIST, INC., DBA RECOLORADO® Real estate listings held by brokers other than this broker are marked with the IDX Logo. This information is being provided for the consumers’ personal, non-commercial use and may not be used for any other purpose. All information subject to change and should be independently verified. © 2024 METROLIST, INC., DBA RECOLORADO® – All Rights Reserved Click Here to view Full REcolorado Disclaimer
| Listing information is provided exclusively for consumers' personal, non-commercial use and may not be used for any purpose other than to identify prospective properties consumers may be interested in purchasing. Information source: Information and Real Estate Services, LLC. Provided for limited non-commercial use only under IRES Rules. © Copyright IRES |
Littleton Real Estate
The median home value in Littleton, CO is $421,900. This is lower than the county median home value of $439,100. The national median home value is $219,700. The average price of homes sold in Littleton, CO is $421,900. Approximately 46.91% of Littleton homes are owned, compared to 46.75% rented, while 6.34% are vacant. Littleton real estate listings include condos, townhomes, and single family homes for sale. Commercial properties are also available. If you see a property you’re interested in, contact a Littleton real estate agent to arrange a tour today!
Littleton, Colorado 80123 has a population of 678,467. Littleton 80123 is less family-centric than the surrounding county with 30.07% of the households containing married families with children. The county average for households married with children is 31.17%.
The median household income in Littleton, Colorado 80123 is $60,098. The median household income for the surrounding county is $75,170 compared to the national median of $57,652. The median age of people living in Littleton 80123 is 34.4 years.
Littleton Weather
The average high temperature in July is 89.9 degrees, with an average low temperature in January of 18.8 degrees. The average rainfall is approximately 17.4 inches per year, with 56.7 inches of snow per year.
