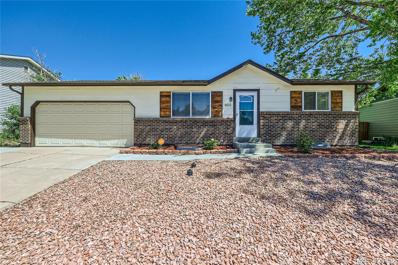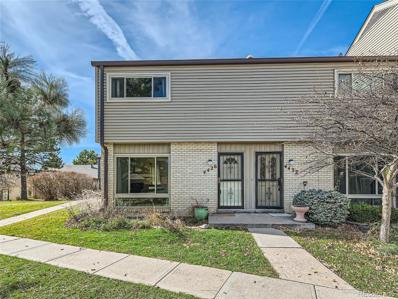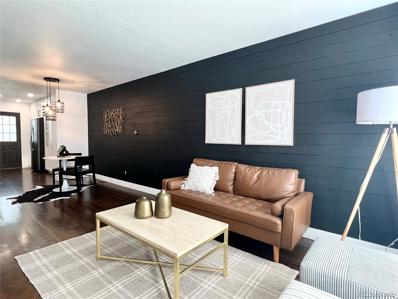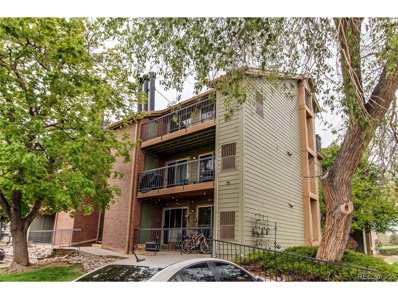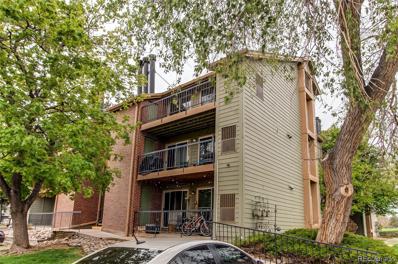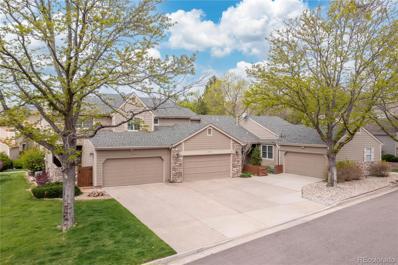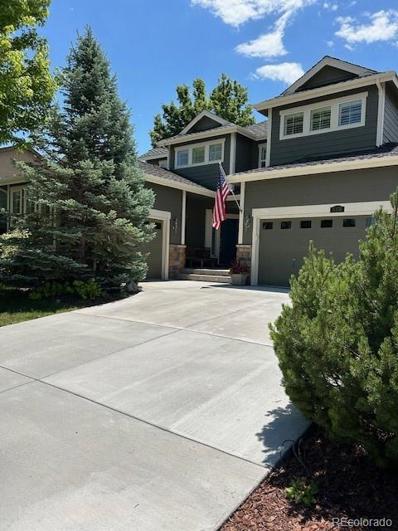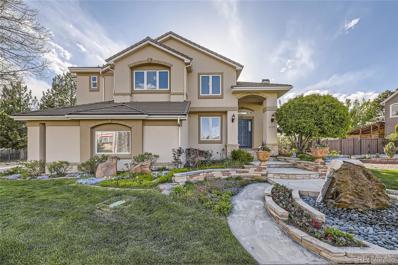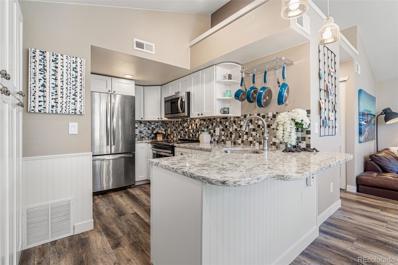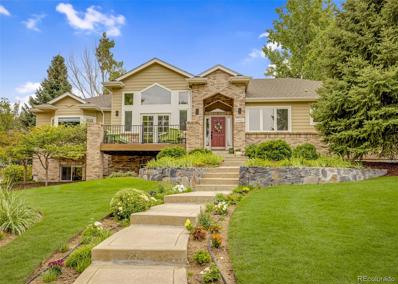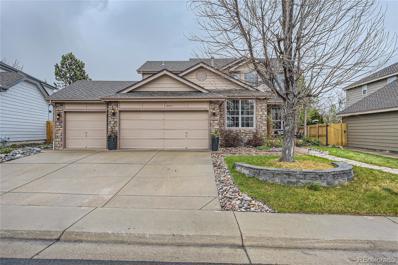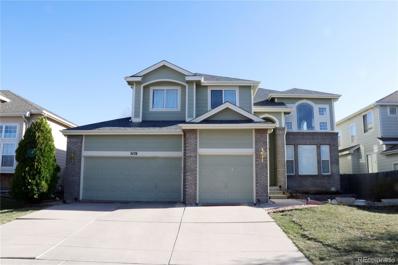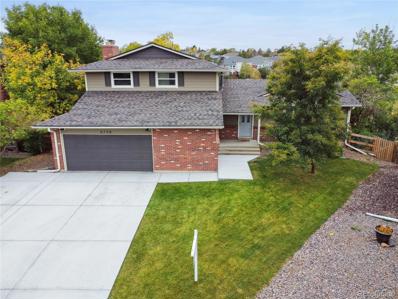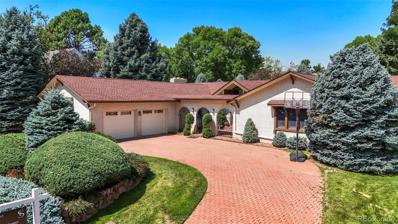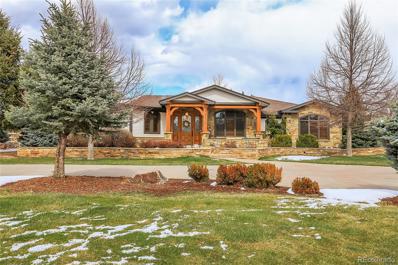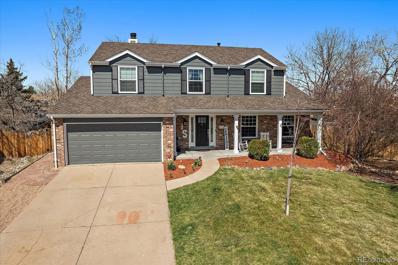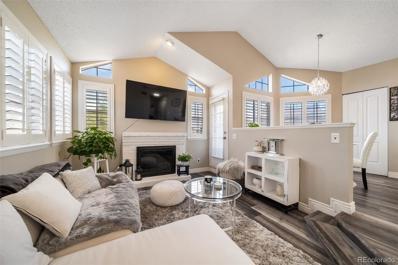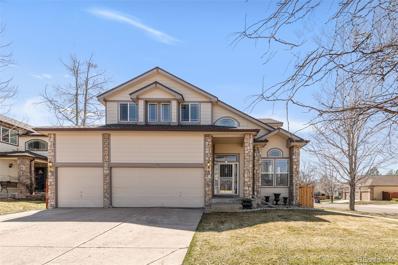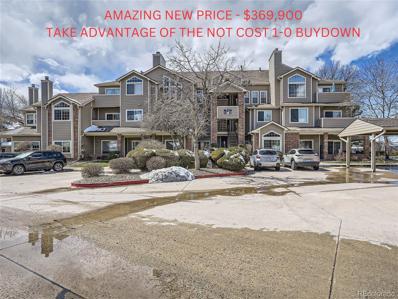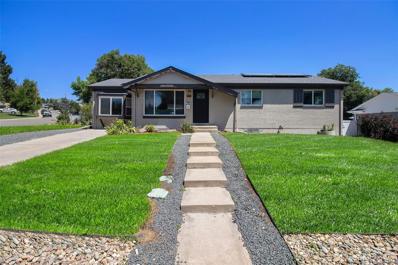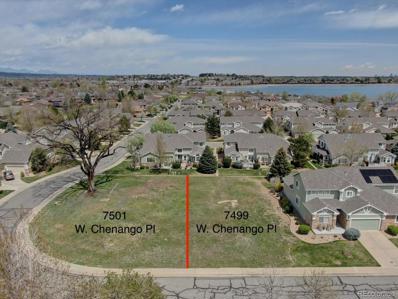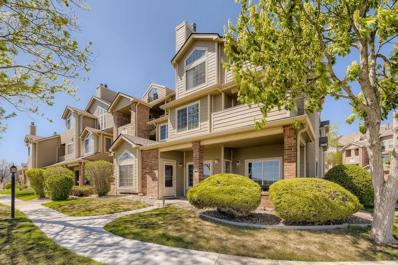Littleton CO Homes for Rent
- Type:
- Single Family
- Sq.Ft.:
- 1,703
- Status:
- Active
- Beds:
- 3
- Lot size:
- 0.16 Acres
- Year built:
- 1976
- Baths:
- 2.00
- MLS#:
- 6744235
- Subdivision:
- Kipling/hills Villas
ADDITIONAL INFORMATION
A hard to come by ranch style home that is move-in ready and backs to walking paths! This recently remodeled home comes with 3 beds, 2 baths, two car garage with in-unit laundry hook-ups in a centralized Littleton location of Kipling Villas. Less than a mile from Southwest Plaza Shopping Center, Bowles Crossing and Lily Gulch Recreation Center - perfect for enjoying the gym, pool, gymnaseum, racquetball and pickleball courts. This home features new luxury vinyl plank flooring throughout, brand new architectural shingles, metal gutters, new interior and exterior doors, all new interior paint, new basement windows, beautiful painted kitchen cabinets, quartz countertops, stainlesss steel appliances, new bathroom vanities, toilets and fixtures, lovely new shower tiling and a Breeze Air multiple high speed efficiency swamp cooler that works as well as central air and costs less to run. Easy access to C-470, DTC, and our gorgeous mountains while still being within walking or biking distance from Target, Trader Joes, Chuze Fitness, Clement Park and many other restaurants and shopping. This home offers many possibilities with a nuetral pallet to make all your own.
- Type:
- Townhouse
- Sq.Ft.:
- 1,926
- Status:
- Active
- Beds:
- 3
- Year built:
- 1976
- Baths:
- 3.00
- MLS#:
- 1673755
- Subdivision:
- Columbine Lakes Townhouse Association
ADDITIONAL INFORMATION
Welcome to 4426 W Pondview Dr, a charming townhome nestled in one of the most desirable neighborhoods in Littleton, CO. This spacious residence boasts 3 bedrooms and 3 bathrooms, providing ample space for comfortable living. The 1,296 square feet of living space are adorned with laminate flooring in the living room and kitchen, adding a touch of elegance to the home. The front loading washer and dryer ensure convenience and efficiency. The finished basement with wet bar offers additional living space, perfect for a home office or entertainment area. Enjoy breathtaking scenic views of the well manicured landscaping and pond from the comfort of your home. This community also offers a clubhouse, indoor pool, and billiards room, providing endless opportunities for recreation and relaxation. Don't miss the chance to call this beautiful property your home.
- Type:
- Condo
- Sq.Ft.:
- 1,102
- Status:
- Active
- Beds:
- 3
- Lot size:
- 0.01 Acres
- Year built:
- 1984
- Baths:
- 3.00
- MLS#:
- 8890698
- Subdivision:
- Lexington Village
ADDITIONAL INFORMATION
Move in ready! Welcome to this beautiful 3 bed, 3 bath townhome! You will fall in love with this hidden gem when you step into the cozy living room. Open concept floor plan, beautiful hardwood floor, sleek black handrails, modern light fixtures. The kitchen features stainless steel appliances, beautiful quartz countertops and subway title backsplash, upgraded FOTILE efficient exhaust hood prevents the smoke from spreading in your kitchen and protects you against any harm. High pantry cabinets give you plenty of space for food storage. Fenced backyard and easily step out from kitchen to your private patio and enjoy the Colorado sunshine! Upstairs, discover two bedrooms, each with its own ensuite bath. The primary bedroom welcomes you with a vaulted ceiling, ensuite bathroom with dual vanities and a walk-in shower. Downstairs, an additional bedroom for guest or office with a nice full bathroom along with laundry. The spacious bonus room has lots of potentials for you to use as gym, rec-room, or whatever you desire! Easy parking with one reserved space and plenty of visitor parking spaces. This very convenient townhome is close to Target, King Soopers, restaurants, dog parks, trails, and only takes 8 min get to CO-470! What are you waiting for? Come and see this gem and make it yours before anyone else!
- Type:
- Other
- Sq.Ft.:
- 706
- Status:
- Active
- Beds:
- 2
- Year built:
- 1984
- Baths:
- 1.00
- MLS#:
- 9522661
- Subdivision:
- Chestnut
ADDITIONAL INFORMATION
Gorgeous remodeled unit with soaring vaulted ceilings. Best location in the complex with a private balcony where you can savor your morning coffee or unwind with a glass of wine at sunset. Designer kitchen with Quartz counters, stainless appliances, new shaker cabinets that blend style with functionality, tile backsplash. Elegant 3/4 bath with smoked glass shower. Primary bedroom with access to the balcony. 2nd bedroom for guests or as a dedicated workspace. Entertain in style where the newly tiled fireplace in the great room becomes a focal point with access to the deck with storage area for bikes or seasonal items. Definitely the nicest unit in the complex. Many amenities including outdoor pool, sand volleyball area and picnic tables. Close to great shopping. Move in and live, you won't be sorry!
- Type:
- Condo
- Sq.Ft.:
- 706
- Status:
- Active
- Beds:
- 2
- Year built:
- 1984
- Baths:
- 1.00
- MLS#:
- 9522661
- Subdivision:
- Chestnut
ADDITIONAL INFORMATION
Gorgeous remodeled unit with soaring vaulted ceilings. Best location in the complex with a private balcony where you can savor your morning coffee or unwind with a glass of wine at sunset. Designer kitchen with Quartz counters, stainless appliances, new shaker cabinets that blend style with functionality, tile backsplash. Elegant 3/4 bath with smoked glass shower. Primary bedroom with access to the balcony. 2nd bedroom for guests or as a dedicated workspace. Entertain in style where the newly tiled fireplace in the great room becomes a focal point with access to the deck with storage area for bikes or seasonal items. Definitely the nicest unit in the complex. Many amenities including outdoor pool, sand volleyball area and picnic tables. Close to great shopping. Move in and live, you won't be sorry!
- Type:
- Townhouse
- Sq.Ft.:
- 2,051
- Status:
- Active
- Beds:
- 2
- Lot size:
- 0.05 Acres
- Year built:
- 1981
- Baths:
- 2.00
- MLS#:
- 2161946
- Subdivision:
- Woodmar Square
ADDITIONAL INFORMATION
SELLERS OFFERING TO PAY 3 MONTHS HOA FEES WITH GOOD OFFER. This stunning townhome offers a perfect blend of comfort, convenience, and style. Nestled in a serene and friendly neighborhood, this property promises a tranquil retreat from the hustle and bustle of city life. One of the many perks of living in this community is the low-maintenance lifestyle it affords. Say goodbye to the hassle of lawn care and snow removal, as these services are conveniently included in the HOA. Private sidewalks wind around the property, providing, perfect for leisurely strolls. Step inside to discover a thoughtfully designed floor plan that maximizes space and functionality. The main level boasts a seamless flow between the open living room and dining area, perfect for entertaining guests. New laminate wood floors add warmth and elegance to the space, complementing the cozy gas fireplace with a floor-to-ceiling stone surround. The newly updated kitchen is sure to please, completed just this year. Featuring two-tone blue & white cabinetry, stainless steel appliances, and beautiful mosaic tile backsplash, this culinary haven is as stylish as it is functional. A spacious bathroom on the main level offers a private door leading to the recently updated main bath. Upstairs, a loft area connects to the expansive primary retreat, providing a peaceful sanctuary for rest and relaxation. The newly finished bonus room in the basement offers endless possibilities. Additional storage space in the basement allows for easy organization of belongings or finish off to your liking for more living space. Step outside to your private fenced patio, overlooking the charming pocket park with walking paths. With newer furnace and water heater installed in October 2022, along with an oversized attached garage, this home offers both comfort and convenience. Enjoy easy access to the Light Rail, Aspen Grove, Chatfield State Park, Clement Park, plus top-rated Littleton schools.
- Type:
- Single Family
- Sq.Ft.:
- 3,717
- Status:
- Active
- Beds:
- 4
- Lot size:
- 0.14 Acres
- Year built:
- 2006
- Baths:
- 5.00
- MLS#:
- 4333403
- Subdivision:
- Vintage Reserve
ADDITIONAL INFORMATION
Sellers will pay $10,000 closing cost or rate buy down for the buyers. Remarkable Home in the Coveted Vintage Reserve Neighborhood. Three Car Garage with Workshop!!! This Four Bedroom, Five Bathroom (Plus a Study) home has so many upgrades and custom features. Plantation Shutters throughout. Situated in a cul-de-sac, and backing to a greenbelt this home has so much charm and provides the ideal home for entertaining and raising a family. As you walk in you'll notice a big front porch with custom tiling. The Dining room with Custom Storage is Beautiful. The Kitchen with a large walk in pantry/bookshelf, pullout's and a custom drawer to store your mixer. Also a custom island!!!! The kitchen Desk area was customized and updated with more cabinetry as well. The family room has custom cabinetry as well as a gorgeous gas fireplace. This home has a swamp cooler and central air, a security system is installed, ring doorbell, ceiling fans, and the master walk in closet has two built in dressers. The garage floors have been epoxied and have ample storage as well as an overhead rack in the two car garage, and all of the black shelving in the third car garage stays with the house as well as the air compressor and heater. The backyard backs to a greenbelt, has a hydroponic garden, gas for your grill and a sprinkler system as well as custom patio area. The basement has an entertainment media area (entertainment center and sofa stay with the house), there is a full bathroom and bedroom in the basement as well as a radon system and storage. Extra cabinets have been added to the laundry room, and a mud room area was added as well. Nice Clubhouse you can rent with a deposit for parties, etc. Swamp Cooler and Central Air!!!
$1,549,000
5773 S Benton Way Littleton, CO 80123
- Type:
- Single Family
- Sq.Ft.:
- 4,585
- Status:
- Active
- Beds:
- 5
- Lot size:
- 0.33 Acres
- Year built:
- 1998
- Baths:
- 6.00
- MLS#:
- 7173563
- Subdivision:
- Grant Ranch
ADDITIONAL INFORMATION
Introducing this stunning custom home in Hillsboro at Grant Ranch! Boasting 5 bedrooms plus a study and 6 baths, this recently remodeled property offers luxury at every turn. Step inside to discover new floors, carpeting, and tile throughout, along with a modern kitchen featuring quartz counters and top-of-the-line Dacor appliances. The primary suite impresses with a walk-in closet and fully remodeled bath featuring a frameless shower and new tile/counters. A fully finished basement with another generous bedroom with en-suite bath and multiple living areas including a wet bar with wine cooler only adds to the appeal of this home. Outside, the professionally landscaped yard features a koi pond with fish included, adding tranquility to the surroundings. Luxury, comfort, and style await in this exceptional home. Schedule your private tour today! Watch the fly-through video here: https://rem.ax/3WvhcBA Take the 3-D tour here: https://my.matterport.com/show/?m=Ci8dzhKSsqc
- Type:
- Condo
- Sq.Ft.:
- 683
- Status:
- Active
- Beds:
- 1
- Year built:
- 1987
- Baths:
- 1.00
- MLS#:
- 2357688
- Subdivision:
- Miralago At Marston Lake
ADDITIONAL INFORMATION
Welcome to your stunning penthouse oasis in the heart of Littleton! This exquisite 1 bed 1 bath condo offers luxurious living, with thoughtful updates including both modern comfort & timeless elegance. Completely renovated in 2018, this end unit boasts high-end finishes and thoughtful design throughout. Step into the bright and airy open floorplan, adorned with vaulted ceilings that create a sense of grandeur and charm. Prepare to be wowed by the chef's dream kitchen, featuring stainless steel appliances, elegant quartz countertops, and custom cabinetry with plenty of room for storage. Enjoy the kitchen island as a seated bar, or have your meals in the adjoining dining space, which offers plenty more room than just a breakfast nook. The electric fireplace in the living room invites cozy evenings, and large windows throughout flood the space with natural light, creating a warm ambiance that you'll love coming home to. The spacious primary suite is a true retreat where you can unwind, and the walk-in closet provides plenty of space and storage, keeping your things organized and clutter-free. Pamper yourself in the renovated bathroom, complete with stylish fixtures and a sleek design. This home is in a great location for those who love to explore- enjoy the convenience of being within walking distance to shops, restaurants, and picturesque trails, allowing you to immerse yourself in the vibrant community of Littleton, as well as having easy highway access to C-470 and US 285. Lastly, this unit comes with a covered parking spot and storage unit, both right outside the home. With its modern amenities, elegant finishes, and prime location, this penthouse condo offers a lifestyle of both luxury and convenience. Don't miss your chance to make this exquisite property your new home! Back on the market due to buyer terminating on loan conditions 1 week prior to closing! Their loss is your gain!
$1,199,000
5950 S Camargo Way Littleton, CO 80123
- Type:
- Single Family
- Sq.Ft.:
- 4,394
- Status:
- Active
- Beds:
- 5
- Lot size:
- 0.31 Acres
- Year built:
- 1999
- Baths:
- 4.00
- MLS#:
- 6372758
- Subdivision:
- Les Maisonettes
ADDITIONAL INFORMATION
This is a beautiful, well maintained and remodeled RANCH home at the end of a quiet cul-de-sac with no HOA fees. The remodeled kitchen and bathrooms include quality materials for the discriminating homeowner. All aspect of living available on the main floor (including laundry) without having to use stairs! The main floor has a wonderful master bedroom suite consisting of a very large bedroom and a 5-piece master bath has two vanities on separate walls with granite countertops and under-mount sinks. The standalone limestone composite bathtub is perfect for relaxing moments. You will love the oversized glass shower with six ways to get wet! The oversized walk-in closet has an Elfa closet system that offers lots of room for clothes and storage. The second main floor bedroom has a walk-in closet and a private full bath. The remodeled kitchen is large and beautiful with granite and soapstone counters, a Wolf range top, double stainless-steel ovens (one is also a convection oven) and beautiful cherry wood cabinetry. The formal dining room is large and has a separate wine refrigerator. Finally, there is a private library/office adjacent to the front door. The home is an open style with beautiful materials and finishes. There is an extensive wood floor, newly refinished, on the first floor. The basement has 3 generous bedrooms with one connected to a newly remodeled bathroom. There is a nearly 500 square foot family room wired for a home theater suitable for multiple uses; the possibilities are endless. There is also a large unfinished area with extensive storage and a workshop. It contains a large utility sink large enough to bathe your dogs. The home has new: 1. High impact roof (40+ years) with everything on or around the roof; 2. Exterior paint; 3. Back property fence; 4. Refrigerator; 5. Remodeled bathroom in basement; 6. New epoxy garage floor. Wood floors refinished in past year. Newer furnace with humidifier, air conditioner and water heater. Must be seen!
- Type:
- Single Family
- Sq.Ft.:
- 2,381
- Status:
- Active
- Beds:
- 3
- Lot size:
- 0.15 Acres
- Year built:
- 1995
- Baths:
- 3.00
- MLS#:
- 9323297
- Subdivision:
- Governors Ranch
ADDITIONAL INFORMATION
Motivated Seller! Bring an Offer! Welcome to this beautiful home nestled on a cul-de-sac in the coveted Governor's Place of Governors Ranch! New Roof, New Carpet! Newly finished hardwoods! Flagstone pathway leads to the covered front patio where you can sit and enjoy the garden-like atmosphere. Step inside to the foyer of this 3 bedroom, 3 bathroom home where you are welcomed into a lovely formal living and dining area with coffered ceilings and hardwood floors. The main level office with French doors is light and bright and perfect for working or schooling from home. The family room offers a cozy gas fireplace surrounded with inviting stone facade and mantel. The living room flows into the kitchen making it perfect for entertaining. Large windows throughout the home add tons of natural light! The kitchen features a kitchen island, granite countertops, and brand new stainless steel appliances. Spacious pantry and ample cabinet space add functionality and convenience. Upstairs you will find a spacious, vaulted primary bedroom with 2 large walk in closets and a 5 piece bathroom ensuite. 2 additional bedrooms and a full bathroom round out the upstairs. Step out onto your deck with built in planters, a spacious back yard with mature trees for added privacy, and a stamped concrete patio. This home has everything you need for enjoying peaceful evenings or entertaining family and friends. Close to award winning schools, parks, trails, restaurants and shopping. Easy access to C-470 for mountain and city commutes. Location, Location, Location! Don't miss the opportunity to call this your HOME!
- Type:
- Single Family
- Sq.Ft.:
- 3,048
- Status:
- Active
- Beds:
- 4
- Lot size:
- 0.14 Acres
- Year built:
- 2002
- Baths:
- 4.00
- MLS#:
- 6638951
- Subdivision:
- Beers Sisters Farm Dairy
ADDITIONAL INFORMATION
Outstanding 2 story home in the desirable Twin Shores neighborhood. Featuring an open hardwood floor plan on the main floor with high ceilings in the living and dining rooms, this home is ideal for those looking for space with large windows cascading natural lighting all day long. The upstairs includes 4 bedrooms (1 primary, 3 standard all with closets) and 2 full bathrooms. Meanwhile there’s one half bathroom on the main floor and another half bathroom in the basement. Tons of storage space including a 3-car garage and a large storage space in the basement. Sitting quietly between the mountains to the West and the Denver metro area to the Northeast, this home is in a great location with whole assortment of local parks and recreation. • 5–minute drive from major grocery/shopping centers (Walmart, Target, Costco, Sam’s Club, King Soopers, Best Buy, Southwest Plaza Mall) • 5–15-minute drive from K-12 schools • 20-minute drive from local hiking trails and Red Rocks Amphitheatre.
- Type:
- Single Family
- Sq.Ft.:
- 3,273
- Status:
- Active
- Beds:
- 4
- Lot size:
- 0.25 Acres
- Year built:
- 1978
- Baths:
- 4.00
- MLS#:
- 2961985
- Subdivision:
- Dutch Creek
ADDITIONAL INFORMATION
Welcome to your beautifully updated 4-bedroom, 3.5-bathroom home in the heart of Littleton! This charming property offers a perfect blend of comfort and convenience, with several desirable features. The interior boasts brand new carpeting throughout, creating a warm and inviting atmosphere. Fresh paint further enhances the clean and bright feel of the home. You'll appreciate the owned solar panels, which reduce energy bills. Step into the backyard and enjoy the tranquility of the greenbelt that this property backs to, offering both privacy and a peaceful view. Situated on a quiet cul-de-sac, you'll experience minimal traffic and enjoy a safe and serene environment. This spacious home features 4 bedrooms, providing ample space for a family or guests. With 3.5 bathrooms, including an en-suite primary bathroom, convenience is at your fingertips. In addition to these features, this home is conveniently located close to Columbine High School and Clement Park, providing easy access to excellent educational opportunities and recreational activities. You'll also have quick access to schools, parks, shopping, dining, and major transportation routes. The property comes fully equipped with all appliances included, making your move-in even more convenient. The spacious walk-out basement is a highlight, offering versatility and functionality. It features a separate entrance, perfect for a mother-in-law apartment or rental income potential. Additionally, the basement provides a family room, creating an additional living space for your family to enjoy. The Dutch Creek Subdivision has their own pool and tennis courts. The pool is open and ready for fun! Don't miss out on the opportunity to make this spacious and versatile property your new home. Schedule a showing today to fully appreciate all the features and potential this home has to offer!
$1,199,000
3 Columbine Lane Littleton, CO 80123
- Type:
- Single Family
- Sq.Ft.:
- 3,858
- Status:
- Active
- Beds:
- 5
- Lot size:
- 0.29 Acres
- Year built:
- 1978
- Baths:
- 4.00
- MLS#:
- 7441843
- Subdivision:
- Columbine Valley
ADDITIONAL INFORMATION
Welcome to this fabulous single story Ranch style home in the desirable Columbine Valley neighborhood. The Seller has spared no expense to make sure the new owner enjoys the peaceful home as much as the original owner who lived here over 45 years. Come see this captivating haven nestled in Littleton's esteemed Columbine Country Club area close to the clubhouse on a quaint cul-de-sac that ends at the Columbine Valley Country Club Golf Course. This residence boasts an impeccable floor plan, meticulously crafted to seamlessly integrate entertainment spaces with private retreats. Upon entry, the allure of this home is immediately apparent, with its inviting ambiance and thoughtful design. You can upgrade the property but can't upgrade this location. The living spaces are thoughtfully arranged, offering versatility for both intimate gatherings and larger social events. Whether hosting guests in the spacious living room or enjoying a meal in the dining area, every corner of this home exudes warmth and hospitality. Completing this exceptional offering is a two-car garage, providing convenient storage for vehicles and outdoor equipment. With its prime location, highly rated and sought after Littleton Schools, low HOA dues and array of desirable features, 3 Columbine Lane presents an unparalleled opportunity to embrace the quintessential Colorado lifestyle. Don't miss your chance to make this exquisite residence your forever home!
$3,750,000
5230 Bow Mar Drive Littleton, CO 80123
Open House:
Sunday, 9/22 1:00-4:00PM
- Type:
- Single Family
- Sq.Ft.:
- 6,883
- Status:
- Active
- Beds:
- 4
- Lot size:
- 1.12 Acres
- Year built:
- 2009
- Baths:
- 7.00
- MLS#:
- 3466679
- Subdivision:
- Bow Mar
ADDITIONAL INFORMATION
Welcome to your dream home nestled in the heart of one of Littleton's most sought after neighborhoods. This stunning custom ranch boasts 4+ bedrooms, 7 bathrooms, and gorgeous new wide-planked hardwood flooring throughout. The gourmet chef's kitchen is complete with granite slab counters, farmhouse sink, built in sub-zero refrigerator, double oven, warming drawer and high end appliances. Don't forget about the breakfast nook with built in benches and a large walk-in pantry! Walk out to a large covered patio with heaters, lighting, a beautiful stone fireplace, built-in barbecue overlooking a large private yard - an entertainers dream! The primary bathroom will not disappoint. With two walk in closets, a washer/dryer, large soaking tub, heated floors, double vanity, and steam shower, it is a true oasis! Entertainment knows no bounds in this spectacular basement, with a theater room with stadium seating and built in speakers, exercise room that can also be a 5th nonconforming bedroom, wine closet, game room with pool table and shuffle board, and two en-suite bedrooms. The attached over-sized 5 car garage is a rare find anywhere! All of this luxury under a brand new roof. If that doesn't entice you, the Town of Bow Mar will win you over with its lakeside living, swimming, paddleboarding, fishing, tennis, sailing, swim team, ice skating/hockey, picnic concerts, and so much more. You do not want to miss out on this one!
- Type:
- Single Family
- Sq.Ft.:
- 2,987
- Status:
- Active
- Beds:
- 5
- Lot size:
- 0.33 Acres
- Year built:
- 1981
- Baths:
- 4.00
- MLS#:
- 3202235
- Subdivision:
- Governors Ranch
ADDITIONAL INFORMATION
PRICED TO SELL! Welcome to your meticulously maintained and beautifully upgraded home, where luxury meets comfort in every corner. With over $90,000 in home improvements and upgrades, this residence exudes quality craftsmanship and attention to detail. Don't miss out on the opportunity to make this exceptional home yours. Its going to sell fast! Our preferred lender is offering to buy down the interest rate 1% for one year and pay $500 toward appraisal, for qualified buyer. Step inside and be greeted by the elegance of real oak hardwood flooring that graces the first floor. The upgraded kitchen boasts granite countertops, soft shut cabinetry, and modern appliances, making it a chef's delight. Cozy up by the wood-burning fireplace in the living room, complete with a beautiful mantle, creating the perfect ambiance for snowy Christmas nights and gatherings with loved ones. Descend into the fully finished basement, where a newly installed kitchenette, fifth bedroom, and a luxurious walk-in rain shower await. Adorned with custom cabinets and exquisite granite throughout, this basement provides a unique retreat for mountain lovers. Upstairs four beautiful bedrooms offer comfort and charm. Several cul-de-sac facing bedroom windows provide stunning views of the surrounding mountains, bringing the beauty of nature indoors. Outside, the expansive backyard is ideal for hosting large gatherings and enjoying the changing seasons. Witness the vibrant colors of spring and Fall as the trees and professional landscaping come to life, creating a picturesque backdrop for outdoor activities. The neighborhood features a community pool, tennis courts, a baseball field, a soccer field and multiple parks and paved walking trails. This home has been recently painted and comes with a transferable 14 year warranty. Schedule a showing today and experience the epitome of Colorado living."
- Type:
- Condo
- Sq.Ft.:
- 678
- Status:
- Active
- Beds:
- 1
- Year built:
- 1987
- Baths:
- 1.00
- MLS#:
- 1891078
- Subdivision:
- Miralago At Marston Lake
ADDITIONAL INFORMATION
Welcome to your luxurious retreat, Unit H207 at Miralago at Marston Lake! This exquisite one bedroom, one bath condo offers the perfect blend of comfort and style. Step inside to find a beautifully appointed living space with high-end finishes and designer touches throughout. The updated kitchen features new cabinets and granite countertops. The very spacious living room offers a cozy fireplace for those chilly Colorado nights. All new designer light fixtures and window shutters add that special sparkle and elegance. New high end vinyl plank flooring, carpet and brand new water heater for minimal maintenance. Located right next to Marston Lake, this condo provides so many amenities and a tranquil setting. Enjoy the convenience of in-unit laundry, access to a clubhouse, fitness center and swimming pool. Low hoa.
- Type:
- Single Family
- Sq.Ft.:
- 3,110
- Status:
- Active
- Beds:
- 4
- Lot size:
- 0.16 Acres
- Year built:
- 1999
- Baths:
- 4.00
- MLS#:
- 4908407
- Subdivision:
- Grant Ranch
ADDITIONAL INFORMATION
The seller recently had the property appraised, and it came back at $845,000! They took it off the market to repaint, replace the hardwood floors, tidy up the backyard, and refinish the deck. Perfectly poised on a corner lot, this Grant Ranch home is a true gem in a coveted locale near shopping and recreation. An open and airy layout flows effortlessly, accentuated by lofty vaulted ceilings and stunning hardwood flooring. Sunlight streams in through large windows thoughtfully placed throughout, while custom chandeliers add a touch of elegant sophistication. The formal living and dining rooms are perfect for hosting soirées with guests. A spacious living room, warmed by the ambiance of a fireplace, features custom built-in shelving. The home chef will delight in a sun-filled kitchen boasting all-white cabinetry, stainless steel appliances, and outdoor connectivity to a deck. Relaxation abounds in a primary suite complemented by a five-piece bath. Downstairs, a finished basement provides flexible living space with a spacious rec room. Retreat outdoors to a private backyard with a large patio, perfect for entertaining. Additional storage is available in the attached three-car garage. This home is conveniently located near shopping centers, Southwest Plaza Mall, tennis courts, community swimming pools, parks, and a golf course. Residents also have access to fishing at Grant Ranch Lake and can enjoy community space for private events at the Grant Ranch Village Center.
- Type:
- Condo
- Sq.Ft.:
- 1,034
- Status:
- Active
- Beds:
- 2
- Year built:
- 1987
- Baths:
- 2.00
- MLS#:
- 5458145
- Subdivision:
- Miralago At Marston Lake
ADDITIONAL INFORMATION
BRING OFFERS - MOTIVATED SELLER - MUST SEE - AMAZING NEW PRICE - NO COST 1-0 BUYDOWN OFFER INCLUDED - SEE DETAILS BELOW. COMPLETE REMODEL!! Beautiful 2 bed, 2 bath 2nd floor unit with balcony. Compare the $367 per square foot to other updated active units. Very reasonable HOA of $331. When was the last time you saw something that exceeded your expectations? Now is that time. From the spacious layout to the updated kitchen and bathrooms, every detail has been carefully considered. New cabinets, countertops, appliances, windows, flooring and more. Conveniently located near Hampden and Wadsworth Blvd, with easy access to the metro area and mountains, it's the perfect combination of style and convenience. Don't miss out on the opportunity to make this your new home. Come see it today and start creating memories where you can truly bring your story home! Creative financing options available. 1-0 buydown available at no cost to buyer. Buyer is not obligated to use Team Wesselink of CrossCountry Mortgage to have offer accepted however must use Team Wesselink to receive the buydown. Team Wesselink can issue loan approvals in as little as 5 days and close in 10. Restrictions apply. Kyle Wesselink NMLS1939548. SELLER FINANCING AVAILABLE!
- Type:
- Single Family
- Sq.Ft.:
- 2,549
- Status:
- Active
- Beds:
- 4
- Lot size:
- 0.28 Acres
- Year built:
- 1960
- Baths:
- 3.00
- MLS#:
- 8613147
- Subdivision:
- Centennial Estates
ADDITIONAL INFORMATION
Exquisitely remodeled 4 bedroom, 3 bath home, ready to welcome you! Step inside to see the beauty of this freshly renovated residence that checks all the boxes. The main floor boasts stunning refinished hardwood flooring throughout, creating a warm & inviting space. The kitchen showcases brand new bright white cabinetry, modern stainless steel appliances, pendant lighting, & quartz countertops. Gather around the 6' kitchen island w/breakfast bar to revel in the perfect space for culinary delights & gatherings. Thoughtfully updated w/neutral paint colors, modern interior doors, 5" baseboards, modern light fixtures, & stylish black fixtures & handles. Every detail has been chosen to complement the contemporary aesthetics. The spacious primary bedroom is outstanding, featuring a brand new 3/4 en-suite with custom shower glass for added convenience & luxury. Also see the charming secondary bedroom & remodeled full bath. Venture downstairs to find two more generously-sized bedrooms, a full bath, & an expansive secondary living room. Both of the guest bedrooms has been equipped with recently installed large exit windows, ensuring safety & peace of mind. The expansive storage room provides the space everyone needs to tuck away life's little extras. Outside envision entertaining on the one-of-a-kind circular patio, thoughtfully equipped w/electricity to create unforgettable gatherings. Sitting on an oversized corner lot, this property offers a detached garage that can comfortably fit more than 4 cars. The garage boasts a separate exterior access & electricity, providing endless possibilities for hobbyists or extra storage needs. Notable upgrades include new exterior paint, new sod, newer HVAC & AC. The best part? No HOA, granting you the freedom to enjoy your property as you desire. Don't miss out on the opportunity to call this beautifully remodeled home yours! Come experience modern living in a delightful neighborhood steps from Marston Lake. Quick closing!
- Type:
- Land
- Sq.Ft.:
- n/a
- Status:
- Active
- Beds:
- n/a
- Baths:
- MLS#:
- 9316659
- Subdivision:
- Beers Sisters' Farm Dairy
ADDITIONAL INFORMATION
INCREDIBLE OPPORTUNITY TO BUILD YOUR CUSTOM HOME IN THE WELL ESTABLISHED TWIN SHORES / BEERS SISTERS FARM DAIRY COMMUNITY. THIS FLAT LOT WAS THE ORIGINAL LOCATION OF THE BEERS SISTERS' DAIRY FARM HOUSE. THE OLD FARM HOUSE HAS BEEN CLEARED BUT THE LOT HAS AN EXISTING WATER TAP. THIS CORNER LOT FEATURES A HISTORIC AMERICAN ELM TREE THAT THE CITY OF LAKEWOOD CLAIMS IS THE 5TH LARGEST IN THE STATE. THIS BEAUTIFUL NEIGHBORHOOD FEATURES A MIXTURE OF CUSTOM SINGLE FAMILY AND PAIRED HOMES. THIS HUGE CORNER LOT IS ACROSS THE STREET FROM SILO PARK & BOWLES RESERVOIR WITH CLOSE PROXIMITY TO SHOPPING AND DINING. THE LOT IS ZONED R2 BUT IS CURRENTLY PART OF THE TWIN SHORES MASTER HOA WHICH INCLUDES ONLY SINGLE FAMILY HOMES.
- Type:
- Condo
- Sq.Ft.:
- 1,009
- Status:
- Active
- Beds:
- 2
- Year built:
- 1987
- Baths:
- 2.00
- MLS#:
- S1035271
- Subdivision:
- Other
ADDITIONAL INFORMATION
Beautiful ground floor end unit with an extremely private feel and great access to open space. This home has been freshly painted and has new carpet throughout for that fresh start!! Unit has 2 parking spots one under the covered parking and one assigned parking spot
Andrea Conner, Colorado License # ER.100067447, Xome Inc., License #EC100044283, [email protected], 844-400-9663, 750 State Highway 121 Bypass, Suite 100, Lewisville, TX 75067

The content relating to real estate for sale in this Web site comes in part from the Internet Data eXchange (“IDX”) program of METROLIST, INC., DBA RECOLORADO® Real estate listings held by brokers other than this broker are marked with the IDX Logo. This information is being provided for the consumers’ personal, non-commercial use and may not be used for any other purpose. All information subject to change and should be independently verified. © 2024 METROLIST, INC., DBA RECOLORADO® – All Rights Reserved Click Here to view Full REcolorado Disclaimer
| Listing information is provided exclusively for consumers' personal, non-commercial use and may not be used for any purpose other than to identify prospective properties consumers may be interested in purchasing. Information source: Information and Real Estate Services, LLC. Provided for limited non-commercial use only under IRES Rules. © Copyright IRES |

Littleton Real Estate
The median home value in Littleton, CO is $421,900. This is lower than the county median home value of $439,100. The national median home value is $219,700. The average price of homes sold in Littleton, CO is $421,900. Approximately 46.91% of Littleton homes are owned, compared to 46.75% rented, while 6.34% are vacant. Littleton real estate listings include condos, townhomes, and single family homes for sale. Commercial properties are also available. If you see a property you’re interested in, contact a Littleton real estate agent to arrange a tour today!
Littleton, Colorado 80123 has a population of 678,467. Littleton 80123 is less family-centric than the surrounding county with 30.07% of the households containing married families with children. The county average for households married with children is 31.17%.
The median household income in Littleton, Colorado 80123 is $60,098. The median household income for the surrounding county is $75,170 compared to the national median of $57,652. The median age of people living in Littleton 80123 is 34.4 years.
Littleton Weather
The average high temperature in July is 89.9 degrees, with an average low temperature in January of 18.8 degrees. The average rainfall is approximately 17.4 inches per year, with 56.7 inches of snow per year.
