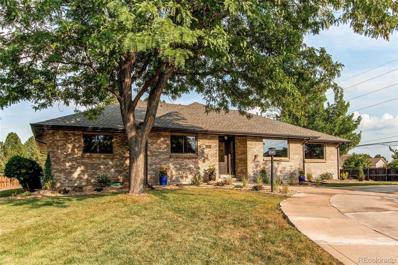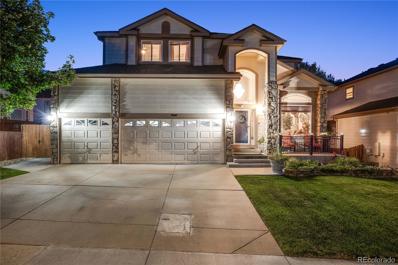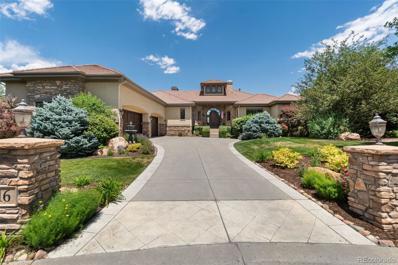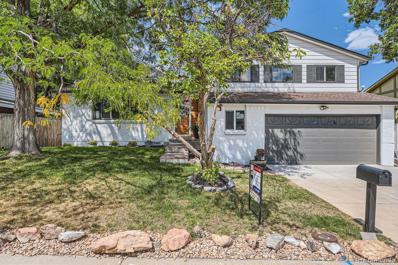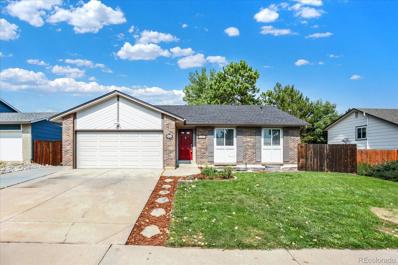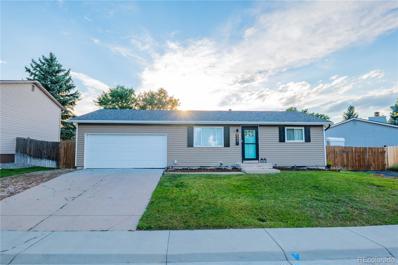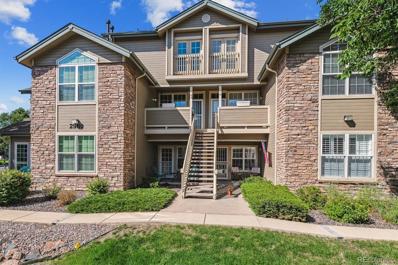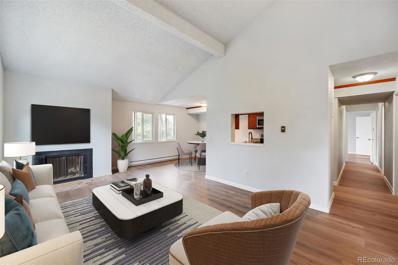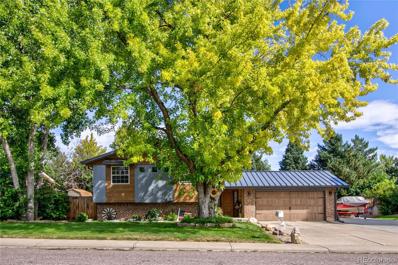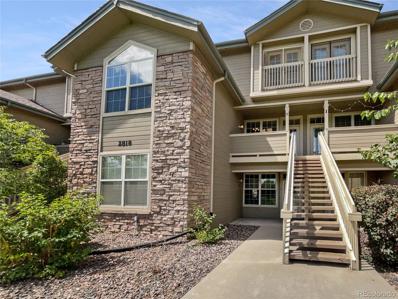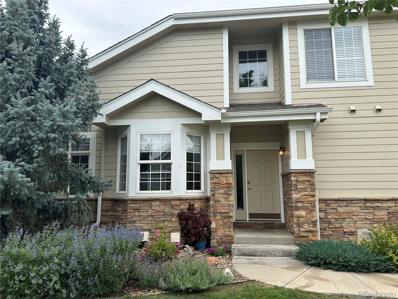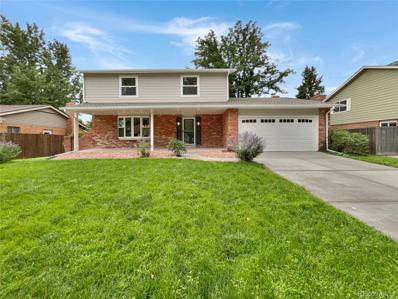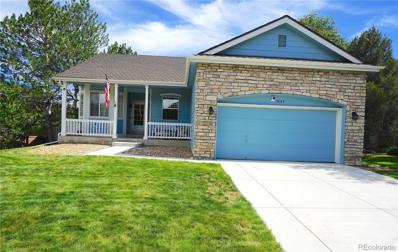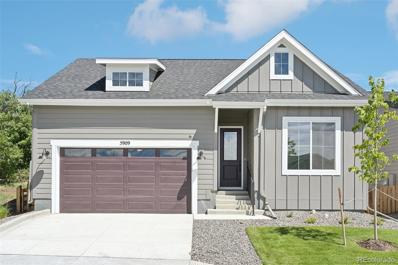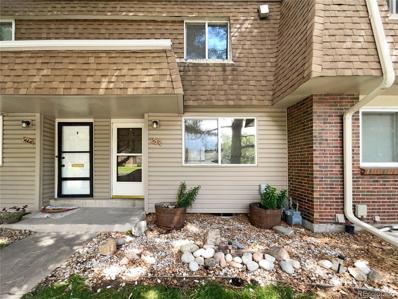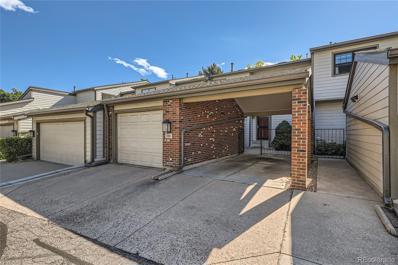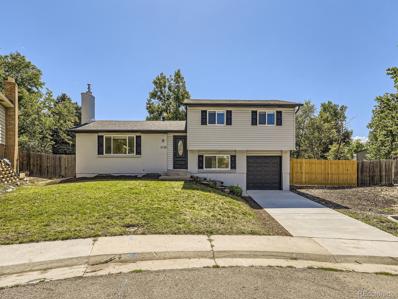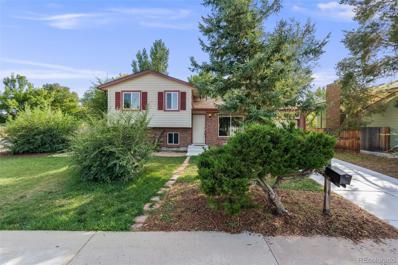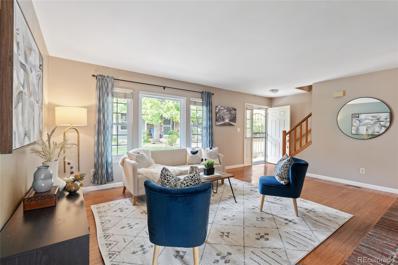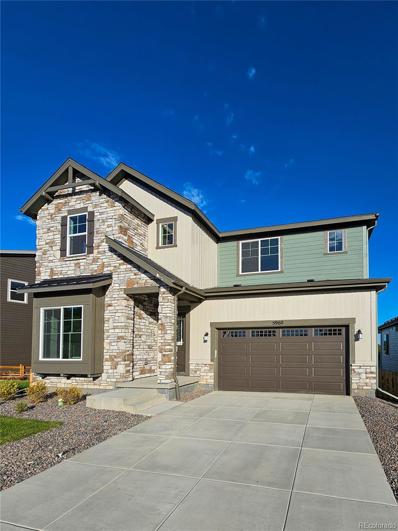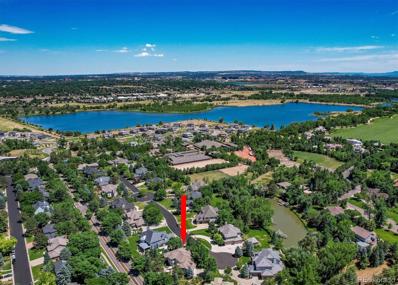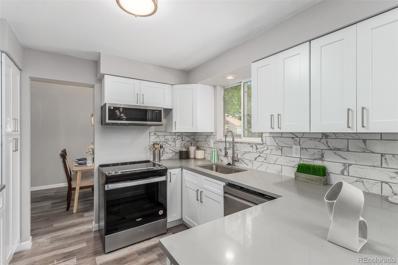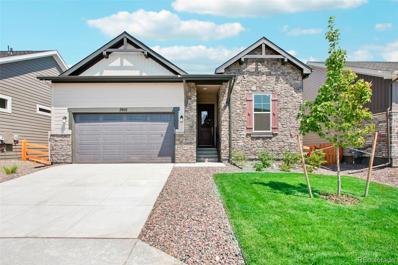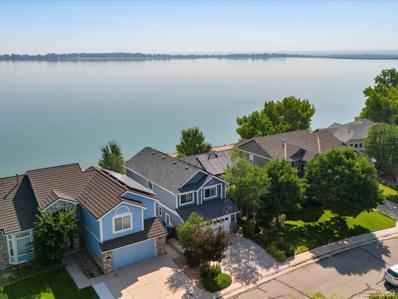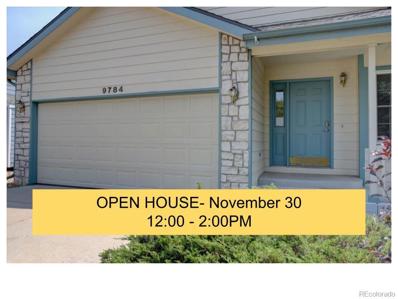Littleton CO Homes for Rent
- Type:
- Single Family
- Sq.Ft.:
- 4,631
- Status:
- Active
- Beds:
- 7
- Lot size:
- 0.48 Acres
- Year built:
- 1992
- Baths:
- 7.00
- MLS#:
- 4174976
- Subdivision:
- Columbine Heights 2nd Flg
ADDITIONAL INFORMATION
Prepare to be captivated by this stunning, fully remodeled home offering an impressive blend of luxury and functionality. With 7 bedrooms and 7 bathrooms, this residence has been meticulously updated from top to bottom, making it the perfect sanctuary to call home. The heart of the home is the gourmet kitchen, boasting an oversized island, a bar fridge, and ample storage for all your culinary needs. Adjacent to the kitchen, the living room is centered around a stunning gas fireplace, complemented by an additional storage area that can be tailored to your needs - whether as a bar, a cozy book nook, or anything else you desire. The main level laundry room doubles as a mudroom, complete with built-in cubbies for convenient storage. 4 spacious bedrooms are also located on the main level, including a luxurious primary suite featuring a walk-in shower and a freestanding soaking tub, ideal for unwinding after a long day. One of the bedrooms is perfectly suited for a home office, offering flexibility for your lifestyle. The fully finished basement is a versatile haven, featuring en suite and 2 additional bedrooms, 2 bathrooms and a secondary laundry room. The basement also includes a home theater with its own bathroom, ensuring movie nights are an event to remember. The additional living area is spacious enough to serve as a game room, workout space, or anything else your heart desires. The basement kitchen and storage room add even more convenience to this extraordinary space. Don't miss the opportunity to make this remarkable home your own!
- Type:
- Single Family
- Sq.Ft.:
- 2,304
- Status:
- Active
- Beds:
- 4
- Lot size:
- 0.14 Acres
- Year built:
- 2002
- Baths:
- 3.00
- MLS#:
- 6067206
- Subdivision:
- Dutch Creek
ADDITIONAL INFORMATION
Welcome to this stunning 4-bedroom, 3-bathroom home that combines elegance and comfort in every detail. As you enter, you'll be greeted by vaulted ceilings that create a spacious and open atmosphere. The updated kitchen features granite countertops and stainless steel appliances, perfect for cooking and entertaining. Adjacent to the kitchen is a large family room, complete with a beautiful fireplace, offering a cozy space to gather with family and friends. Upstairs, the primary suite is a true retreat, featuring a unique two-way fireplace that adds warmth to both the bedroom and primary bathroom. You'll also find a private deck, creating a serene escape. The luxurious 5-piece primary bathroom includes a soaking tub, separate shower, and dual vanities. Three additional bedrooms and a full bathroom are also located upstairs, providing plenty of space. The unfinished basement offers endless possibilities for future customization. Outside, you'll find a large deck overlooking a landscaped private yard, complete with a setup for a fire pit—perfect for outdoor gatherings. The 3-car garage provides ample parking and storage space. Recent upgrades also include a new roof. This home is a perfect blend of luxury, comfort, and outdoor enjoyment, ready to welcome you!
$2,295,000
16 Brookhaven Trail Littleton, CO 80123
- Type:
- Single Family
- Sq.Ft.:
- 5,836
- Status:
- Active
- Beds:
- 4
- Lot size:
- 0.5 Acres
- Year built:
- 2005
- Baths:
- 7.00
- MLS#:
- 2542419
- Subdivision:
- Brookhaven
ADDITIONAL INFORMATION
Welcome to your dream home! This stunning ranch-style residence offers the convenience of main-level living with luxurious touches throughout. The heart of the home is the beautifully remodeled kitchen, featuring top-of-the-line Thermador and Viking appliances, complemented by a spacious island perfect for entertaining. The primary suite is a true retreat, complete with a fireplace, a renovated 5-piece bath including a steam shower, stand-alone soaking tub, and a custom walk-in closet. The fully finished walk-out basement provides ample space for guests or family, boasting three additional bedrooms, each with its own en-suite bathroom. The professionally landscaped yard, located at the end of a peaceful cul-de-sac in a highly sought-after community, offers both privacy and serenity. This home combines elegance and comfort, offering a perfect blend of modern amenities and timeless style. Don’t miss the opportunity to make this exquisite property your own! Take the fly-through tour here: www.CineflyFilms.com/Brookhaven Take the 3-D Walk-through Tour here: https://rem.ax/3Xt4OSz
- Type:
- Single Family
- Sq.Ft.:
- 2,206
- Status:
- Active
- Beds:
- 4
- Lot size:
- 0.15 Acres
- Year built:
- 1976
- Baths:
- 3.00
- MLS#:
- 2403581
- Subdivision:
- Kipling Villas
ADDITIONAL INFORMATION
Welcome to this Stunning Tri-level Home in the Highly Sought-after Kipling Villas Sub in the Heart of Littleton! ~ This Beautifully Remodeled Home Features 4 spacious Bedrooms and 3 Updated Bathrooms. Perfect for Modern Living. ~ The Open-concept Design Showcases New Appliances, Sleek Brand-New Flooring, and a Cozy Fireplace that adds Warmth and Charm. ~ Enjoy the Convenience of a 2-car Garage and a Large Yard, Ideal for Outdoor Activities and Gatherings. ~ Situated on a Peaceful Cul-de-sac, ~ This home is just a Stone’s Throw from Top-rated Schools, Liley Gulch Rec Center, Parks, Dining, Shopping and the Mall. Experience Comfort and Convenience in a Prime Location—Call Today and Schedule a Private Showing. This Gem is Waiting for You!
- Type:
- Single Family
- Sq.Ft.:
- 2,177
- Status:
- Active
- Beds:
- 5
- Lot size:
- 0.15 Acres
- Year built:
- 1982
- Baths:
- 3.00
- MLS#:
- 4807422
- Subdivision:
- Glenbrook
ADDITIONAL INFORMATION
Beautiful Updated ranch home, New interior paint throughout , new carpet, Kitchen equipped with newer Stainless steel appliances ,new stove, pantry, newer vinyl plank flooring, greenhouse window in eat in area. Large great room on first floor, family room with fireplace in basement., Primary bedroom has attached bath, walk in closet and Patio doors. Updated baths, Washer and dryer on main floor. Three bedrooms on main floor, 2 non conforming bedrooms in basement. Large cement patio, R.V. or boat parking on side of house, pre wired for hot tub on patio. Heated two car garage with built in cabinets Great location with lots of parks, restaurants and shopping near by.
- Type:
- Single Family
- Sq.Ft.:
- 2,000
- Status:
- Active
- Beds:
- 3
- Lot size:
- 0.16 Acres
- Year built:
- 1977
- Baths:
- 2.00
- MLS#:
- 4270069
- Subdivision:
- Kipling Villas
ADDITIONAL INFORMATION
This beautifully updated ranch-style home features a recently remodeled kitchen, two bathrooms, and a finished basement. The main level offers an open floor plan with two primary bedrooms and a full bathroom, with access to a new deck. Downstairs, the spacious basement includes a large second family room, a third non-conforming bedroom or office space, a 3/4 bathroom, and a separate laundry/fitness room. The lot includes an oversized two-car attached garage, custom RV parking in both the front and backyard, a fully fenced backyard, and dog run, with no neighbors behind you! Additional upgrades include air conditioning, granite countertops, stainless steel appliances, and brand-new flooring throughout the basement. The roof and gutters were completely replaced in July 2024, and fiber internet was installed for your convenience. Welcome home!
- Type:
- Condo
- Sq.Ft.:
- 980
- Status:
- Active
- Beds:
- 2
- Lot size:
- 0.02 Acres
- Year built:
- 1997
- Baths:
- 1.00
- MLS#:
- 2946844
- Subdivision:
- Steeplechase
ADDITIONAL INFORMATION
Incredible location within walking distance to Historic Downtown Littleton, the Platte River Trail and Light Rail. Restuarants and fast food eateries nearby. Cornerstone Park with miniature golf and soccer fields just minutes away. Easy access to Chatfield Reservoir, mountain parks for hhiking and biking, shows, concerts (Red Rocks Ampitheater) and sports events. Part of South Suburban Parks and Recreation District with resident access to recreation centers and golf courses. On site swimming pool for residents.. Vacant and ready for you to call Home!! Open floorplan features Living room with vaulted ceilings, ceiling fan and gas fireplace. The kitchen is complete with all appliances including new microwave. Large bedroom with entire wall closet with access to full bath. The mainfloor features vinyl plank flooring throughout. The large loft affords for a 2nd bedroom with closet or office. One car attached garage with shelving and cupboards for extra storage and garage door opener. Enjoy the greenspace from the balcony that faces south. Don't miss this opportunity!!!
- Type:
- Condo
- Sq.Ft.:
- 1,105
- Status:
- Active
- Beds:
- 2
- Year built:
- 1979
- Baths:
- 2.00
- MLS#:
- 4853442
- Subdivision:
- Lake Chalet Condo
ADDITIONAL INFORMATION
(BACK ON MARKET due to family complications with buyer, the unit is in great condition.) Seller is offering $3000 in seller concessions towards closing costs. Imagine waking up to views of the foothills from your private balcony within a stones throw of Little Lake Henry; all while enjoying the ultimate convenience of living a short walk away from the Costco, Walmart, and a variety of dining options. The professionally run HOA offers tennis courts and a community pool just a one minute walk from your unit. This cozy condo offers a lifestyle that blends tranquility and accessibility at a great price. With everything you need right at your doorstep and stunning natural scenery to enjoy, this home is a opportunity you won't want to miss. Schedule your viewing today! Photos with furnishings are digitally staged.
- Type:
- Single Family
- Sq.Ft.:
- 2,177
- Status:
- Active
- Beds:
- 3
- Lot size:
- 0.23 Acres
- Year built:
- 1971
- Baths:
- 3.00
- MLS#:
- 2121187
- Subdivision:
- Leawood
ADDITIONAL INFORMATION
In the coveted Leawood community, this home packs a punch with more features that you can imagine. Pulling up in the driveway you’ll be floored by the precision to detail and luxury this incredible home has. From the new Nichiha siding and full metal roof, this home pops from the curb. As you walk inside, you’ll be blown away by the new wood floors, custom railing, Alderwood trim and so much more. Upstairs is where the party starts with a gourmet, chef’s kitchen with gorgeous custom cabinetry, granite countertops surrounding top of the line appliances including a 6 burner Z-Line gas stove with a hood. The primary bedroom is spacious, but the showstopper is in the primary bathroom. Italian tile everywhere with a stand-alone soaking tub, a rain shower with side jets and beautiful cabinetry. Downstairs has two bedrooms and a full bath. The new custom deck has an enclosed area for relaxing no matter what the weather is like. The backyard has great landscaping with big mature trees. Located minutes from weaver park, downtown Littleton, Columbine High school and multiple golf courses. Come experience the finest that Leawood has to offer!
Open House:
Thursday, 11/28 8:00-7:00PM
- Type:
- Condo
- Sq.Ft.:
- 1,021
- Status:
- Active
- Beds:
- 1
- Lot size:
- 0.02 Acres
- Year built:
- 1997
- Baths:
- 1.00
- MLS#:
- 4759916
- Subdivision:
- Steeplechase Iii Condos Bldg 4
ADDITIONAL INFORMATION
Seller may consider buyer concessions if made in an offer. Welcome to your dream home featuring a cozy fireplace, perfect for those chilly nights. The interior is newly painted with a neutral color scheme, providing a blank canvas for your personal touch. The fresh interior paint adds a clean and modern feel, making the space feel inviting and comfortable. This property is a perfect blend of warmth and style. Don't miss out on this gem!
- Type:
- Single Family
- Sq.Ft.:
- 2,111
- Status:
- Active
- Beds:
- 2
- Lot size:
- 0.12 Acres
- Year built:
- 2005
- Baths:
- 4.00
- MLS#:
- 6254865
- Subdivision:
- Beers Sisters Farm Dairy
ADDITIONAL INFORMATION
This Hidden Treasure is situated in the desirable community of Twin Shores. Tailored to your on the go lifestyle, this charming 2005 quality built, contemporary two-story with a finished basement has it all. This unique patio home offers an innovative floor plan with extensive use of windows providing an abundance of natural light and views. The discriminating Buyer will be delighted with over 1655 square feet of living space plus an additional 456 square feet in the finished basement featuring a Family Room, Wet Bar, and Bath. This oasis of serenity features soaring ceilings and gleaming hardwood floors, an inviting Great Room with a cozy fireplace, a Formal Dining Area, a gourmet Kitchen with Granite Countertops and a Built In Desk, a Powder Room, a convenient main level Laundry Room and Storage, a Main Floor Primary Suite with an adjacent Five Piece Bath, an Additional Second Floor Primary Suite and Bath, and a spacious Loft or Study. Enjoy maintenance-free living nestled in the foothills, backing to greenbelts, and open spaces. COLORADO LIVING AT ITS VERY BEST!
Open House:
Thursday, 11/28 8:00-7:00PM
- Type:
- Single Family
- Sq.Ft.:
- 2,012
- Status:
- Active
- Beds:
- 4
- Lot size:
- 0.24 Acres
- Year built:
- 1972
- Baths:
- 3.00
- MLS#:
- 8703017
- Subdivision:
- Leawood Flg # 4
ADDITIONAL INFORMATION
Seller may consider buyer concessions if made in an offer. Welcome to this beautifully updated property, where every detail has been thoughtfully addressed. The home features fresh paint inside and out with a neutral color scheme and new flooring throughout. The kitchen is a chef's dream, complete with a stylish accent backsplash and new stainless steel appliances. Enjoy cozy evenings by the fireplace or relax on the covered patio. The fenced-in backyard provides privacy and peace of mind. This property is more than a house—it’s a home.
$649,900
5662 S Estes Way Littleton, CO 80123
- Type:
- Single Family
- Sq.Ft.:
- 1,732
- Status:
- Active
- Beds:
- 3
- Lot size:
- 0.16 Acres
- Year built:
- 1998
- Baths:
- 2.00
- MLS#:
- 4646579
- Subdivision:
- Governors Ranch
ADDITIONAL INFORMATION
A must watch video voice over walking tour produced by the listing agent. To access this must watch video type the address of this home in the YouTube search. Also link it through the video virtual tour link. Discover comfort and convenience in this beautifully maintained ranch-style home with a partial basement, ideally located near the local elementary school, Governors Ranch Elementary, and Southwest Plaza Mall. This home offers a well-designed floor plan with spacious, easy-flowing rooms, making it perfect for both everyday living and entertaining. The 3 generously sized bedrooms, all on the main level, include a primary suite with an extensively updated bathroom featuring a step-in shower for added convenience. The heart of the home is the inviting kitchen, dining room and living room, boasting beautiful wood veneer flooring and practical pull-out cabinet drawers in the kitchen. The large, airy living spaces are complemented by a cozy front office/study/den, offering the perfect spot for remote work or relaxation. Outside, you'll appreciate the home's fresh exterior paint (completed just last year) and the peace of mind that comes with the six-year-old roof shingles. The attached two-car garage and new concrete driveway provide ample parking and easy access. One of the standout features of this home is the solar system with battery back up, which seller is paying off the lease for the buyer coming in! There's an egress window in the unfinished basement, and an extra-large crawlspace for all your storage needs. Don't miss out on the opportunity to own this well-cared-for home, where comfort, convenience, and thoughtful updates come together to create the perfect living environment. Don't forget to watch the video so you can get a full perspective of the floor plan and the location of this outstanding rare ranch style home in this fine community.
- Type:
- Single Family
- Sq.Ft.:
- 1,974
- Status:
- Active
- Beds:
- 3
- Lot size:
- 0.12 Acres
- Year built:
- 2024
- Baths:
- 3.00
- MLS#:
- 7038591
- Subdivision:
- Millstone
ADDITIONAL INFORMATION
Welcome to this inviting single-story home with an open-concept layout in the main living areas. The seamless flow between the kitchen, dining, great room, and covered outdoor living space is perfect for entertaining. The kitchen boasts modern features, including stainless steel appliances, a walk-in pantry, and a center island. Three bedrooms, including a private primary suite at the back, offer peaceful retreats. The primary bath features dual sinks, a separate oversized shower, a tub, and a spacious walk-in closet. This home is nestled on a corner lot in the back of this unique boutique community for the utmost privacy and safety.
Open House:
Thursday, 11/28 8:00-7:00PM
- Type:
- Condo
- Sq.Ft.:
- 1,320
- Status:
- Active
- Beds:
- 2
- Lot size:
- 0.02 Acres
- Year built:
- 1973
- Baths:
- 3.00
- MLS#:
- 1933882
- Subdivision:
- The Left Bank
ADDITIONAL INFORMATION
Seller may consider buyer concessions if made in an offer.Welcome to a beautifully updated home. Step inside to find a cozy fireplace that creates a warm and inviting atmosphere. The neutral color paint scheme complements any decor style, giving you the flexibility to make the space truly your own. The kitchen is a chef's dream, boasting an accent backsplash and all stainless steel appliances. The fresh interior paint and new flooring throughout the home provide a clean and modern look. Additionally, the new appliances add a touch of luxury and convenience. This home is a perfect blend of style and functionality. Don't miss the opportunity to make this home yours.
- Type:
- Condo
- Sq.Ft.:
- 1,310
- Status:
- Active
- Beds:
- 3
- Year built:
- 1979
- Baths:
- 3.00
- MLS#:
- 9254377
- Subdivision:
- Provincetown Landing
ADDITIONAL INFORMATION
This beautiful property features 3 beds, 2.5 baths, and fresh updates with new carpet, luxury vinyl flooring, and interior paint throughout! Enjoy the bright living room with a cozy wood fireplace, and a private, fully fenced back patio shaded by mature trees. The upstairs bedrooms offer a shared Jack and Jill bath, plus a private sink and dual closets in the primary suite. The finished basement adds extra space with a non-conforming bedroom, 3/4 bath, and a convenient laundry room with side-by-side washer and dryer. Includes a detached 1-car garage, carport, and inviting front porch. Vacant for quick closing! Don't miss this Littleton gem!
- Type:
- Single Family
- Sq.Ft.:
- 2,001
- Status:
- Active
- Beds:
- 4
- Lot size:
- 0.19 Acres
- Year built:
- 1975
- Baths:
- 3.00
- MLS#:
- 8040640
- Subdivision:
- Kipling Villas
ADDITIONAL INFORMATION
*Buyer was unable to meet their contingent sale deadline ~ Complete inspection report available upon request* ~ *New sewer line installed during inspection* Welcome to this totally remodeled home in the Kipling Villas neighborhood in Littleton! Situated on a huge lot at the end of a cul-de-sac, this home has undergone a full transformation inside and out including a new roof! Walk into an amazing open floorplan with new luxury vinyl floors throughout and tons of natural light. The gorgeous eat-in kitchen features an 8 foot island, soft close shaker cabinets, a pantry and sleek subway tile backsplash! The kitchen merges perfectly with the living and dining room that has plenty of couch space and a fresh wood burning fireplace. Step out the back door to the massive fully fenced backyard with a new back patio and lots of room to create your private oasis! Upstairs you will find 3 bedrooms and 2 beautifully remodeled bathrooms including a full hall bathroom and a private 3/4 primary bath. Down in the garden level is a fantastic bonus room with access to the garage that could be a new office/study or extra living space. The fully carpeted basement has a 4th bedroom with an egress window, a beautiful and bright 3/4 bath, and a new laundry area. Out front is a newly landscaped and mulched yard as well as a new concrete driveway. This home is a very short walk to Lilley Gulch Recreation Center and incredibly close to Robert F. Clement Park, several golf courses, Southwest Commons, Costco and so much more! Schedule your showing today!
- Type:
- Single Family
- Sq.Ft.:
- 1,321
- Status:
- Active
- Beds:
- 3
- Lot size:
- 0.18 Acres
- Year built:
- 1979
- Baths:
- 2.00
- MLS#:
- 5278001
- Subdivision:
- Park West
ADDITIONAL INFORMATION
**Stunning Remodeled Home in Denver!** Welcome to your dream home! This beautifully remodeled 3-bedroom, 2-bathroom gem in Denver offers modern comfort and style. Step inside to discover a completely updated interior featuring brand-new central air conditioning, a new water heater, sleek new appliances, and elegant new kitchen cabinets. The new flooring throughout adds a touch of sophistication to every room. Relax in the cozy living room with a charming wood-burning fireplace, perfect for those chilly Colorado evenings. The exterior is equally impressive with newer vinyl siding and windows, enhancing energy efficiency and curb appeal. The spacious lot provides ample outdoor space with a newer 6 foot privacy fence, perfect for entertaining or simply enjoying the Colorado sunshine. A brand-new concrete driveway, back patio and sidewalk adds to the convenience and attractiveness of this exceptional property. New electrical panel with whole house surge protector. Don't miss the opportunity to make this stunning house your new home. Schedule a tour today and experience the best of Denver living! Listing agent has financial interest in property.
- Type:
- Townhouse
- Sq.Ft.:
- 1,387
- Status:
- Active
- Beds:
- 3
- Year built:
- 1981
- Baths:
- 4.00
- MLS#:
- 1774056
- Subdivision:
- 4906 Governors Ranch #6
ADDITIONAL INFORMATION
Welcome to this light and bright townhome nestled in the highly sought-after Red Oak Townhomes within the Governors Ranch community. This charming home features real hardwood floors and an abundance of windows and a new A/C unit. Cozy up by the fireplace or enjoy the fully finished basement, which has been updated with new carpet, fresh paint, and laminate flooring. Upstairs, you’ll find two spacious primary bedrooms, each with its own bathroom. One of the bedrooms even has a walkout balcony that offers serene views of the lush common area. The backyard is perfect for relaxing or entertaining with a private patio that leads to the detached two-car garage. This townhome offers both comfort and convenience in a desirable location—don't miss out on the opportunity to make it yours!
- Type:
- Single Family
- Sq.Ft.:
- 4,233
- Status:
- Active
- Beds:
- 5
- Lot size:
- 0.13 Acres
- Year built:
- 2024
- Baths:
- 5.00
- MLS#:
- 7455277
- Subdivision:
- Millstone
ADDITIONAL INFORMATION
Discover luxury living in the desirable Millstone Community with this stunning Plan 3 home by New Home Company. This 5-bedroom, 3.5-bath gem offers a perfect blend of modern elegance and comfort. The open-concept main floor features a spacious living area with a stylish fireplace, a gourmet kitchen with premium appliances, and a formal dining space ideal for entertaining. Retreat to the serene primary suite with a lavish en-suite bathroom and generous walk-in closet. The finished garden-level basement provides additional living space, including a versatile rec room and ample storage. Enjoy the beautifully landscaped, finished front yard, perfect for outdoor gatherings or relaxing in style. Located in vibrant Littleton, this home combines upscale finishes with a welcoming atmosphere. Don't miss the opportunity to make this exceptional property your own! **Contact us today for a private tour and experience all that this home has to offer!*
$2,375,000
4 Arabian Place Littleton, CO 80123
- Type:
- Single Family
- Sq.Ft.:
- 6,075
- Status:
- Active
- Beds:
- 5
- Lot size:
- 0.47 Acres
- Year built:
- 2000
- Baths:
- 5.00
- MLS#:
- 5552842
- Subdivision:
- Polo Reserve
ADDITIONAL INFORMATION
Check out the walk-through video! https://listings.mediamaxphotography.com/4-Arabian-Pl Welcome to luxury living in the prestigious Columbine Country Club community! This stunning renovated home features vaulted ceilings & an open floor plan, creating a spacious & inviting atmosphere. The hickory flooring adds warmth throughout, while the elegant archways and crown molding showcase the craftsmanship. The attention to detail is evident throughout, with most rooms in the home boasting built-in features that add style & functionality. This house is truly one-of-a-kind. Cook in the gourmet kitchen with upscale appliances, quartz countertops & a convenient walk-in pantry. The backyard paradise is complete with a tranquil koi pond, waterfalls, heated patio providing year-round comfort, & a built-in firepit. Surrounded by lush trees, this outdoor space also features an impressive outdoor kitchen & plenty of space to relax or entertain! The luxurious main floor master bedroom features a cozy fireplace & bay window that offers natural light & the perfect sitting nook. The 5-piece bathroom is designed for pure tranquility & the custom walk-in closet is a dream. Step into the elevator, which provides convenient access to all levels of the home. As you make your way upstairs, you are greeted by a sitting area & room converted into a spectacular walk-in closet with a Jack & Jill bath. Continue down the hallway to find a bonus room that doubles as a library, offering built-in seating under each bay window. End in the guest room which includes an ensuite bathroom, creating a private oasis for visitors. Now head down to the beautifully designed basement complete with a temp controlled 900 bottle wine cellar, kitchenette, guest room, & family room. Stay active in the spacious workout room or challenge friends to a game of pool. This is truly a dream home for those seeking an upscale lifestyle. Don't miss out on your chance to own this exceptional property!
- Type:
- Single Family
- Sq.Ft.:
- 2,196
- Status:
- Active
- Beds:
- 5
- Lot size:
- 0.21 Acres
- Year built:
- 1978
- Baths:
- 3.00
- MLS#:
- 4969261
- Subdivision:
- Woodmar Square
ADDITIONAL INFORMATION
Explore this charming 2-story gem, a home that welcomes you with its spacious driveway and promises both comfort and style. As you enter, the wood-look flooring and neutral color palette set a warm and inviting tone, leading you into the sun-drenched living room, perfect for hosting guests or enjoying quiet evenings. The formal dining area, adjacent to the living room, is ideal for festive meals. Continue into the chic kitchen where white cabinetry contrasts beautifully with stainless steel appliances. A sleek tile backsplash complements the ample counters, and the breakfast bar provides a casual dining option. The family room, a peaceful retreat, features a cozy fireplace that adds warmth and ambiance, making it the perfect spot to unwind after a busy day. The main bedroom is a true sanctuary, equipped with a private bathroom and a spacious walk-in closet, offering a personal retreat. Venture down to the finished basement, where you’ll find an expansive space perfect as a media center for movie nights or entertaining. This level also includes a well-sized bedroom with a closet, a non-conforming bedroom, and an additional bonus room, for storage or a hobby area. Outside, the serene backyard features a covered patio where you can sip your favorite beverage and relax. The yard also boasts enough space for fun barbecues and outdoor gatherings. Experience the blend of functionality and charm this home offers. Come and witness it for yourself, and imagine the memories you'll create in this delightful abode! Welcome home!
- Type:
- Single Family
- Sq.Ft.:
- 3,031
- Status:
- Active
- Beds:
- 4
- Lot size:
- 0.12 Acres
- Year built:
- 2024
- Baths:
- 3.00
- MLS#:
- 8886902
- Subdivision:
- Millstone
ADDITIONAL INFORMATION
Available NOW! Don’t miss this opportunity!! Discover the perfect blend of modern luxury and thoughtful design in this exceptional Plan 1 home, nestled in the desirable Millstone neighborhood of Littleton. Built by the esteemed New Home Company, this residence is a showcase of elegance and functionality, featuring a beautifully finished basement and an additional fourth bedroom. The expansive great room effortlessly flows into the gourmet kitchen and dining area, creating a harmonious space for both daily living and entertaining. Featuring high-end appliances, striking quartz countertops, and a large island with seating, this kitchen is as functional as it is stylish. The master suite provides a tranquil retreat with a spacious walk-in closet and a spa-like en-suite bathroom, complete with dual vanities, a soaking tub, and a separate glass-enclosed shower. Two additional bedrooms on the main floor offer comfort and versatility, perfect for family members or guests. The fully finished basement comes with a versatile recreation room, ideal for a home theater, play area, or additional living space. A well-appointed fourth bedroom in the basement provides privacy and flexibility, making it perfect for guests or a home office. An additional space on the main level can be used as a home office or study, tailored to fit your lifestyle needs. Extended hard-surface floors, stylish fixtures, and modern cabinetry enhance the home's appeal throughout. The home features a welcoming front porch and beautifully landscaped yard. Millstone is a boutique community offering close vicinity to various amenities including parks, trails, and recreational areas. Ideally located near shopping, dining, and top-rated schools, with easy access to major roadways for a quick commute.
$1,300,000
4792 S Upham Court Littleton, CO 80123
- Type:
- Single Family
- Sq.Ft.:
- 4,002
- Status:
- Active
- Beds:
- 6
- Lot size:
- 0.14 Acres
- Year built:
- 2005
- Baths:
- 4.00
- MLS#:
- 4796554
- Subdivision:
- Beers Sisters Farm Dairy
ADDITIONAL INFORMATION
Welcome to 4792 S Upham Court! This home is a very rare find. Located directly on Marston Lake, these lake views are incredibly unique and hard to find in the Denver Metro. This home is a natural oasis, yet you are conveniently located to dozens of restaurants and stores. This home is the definition of Colorado's natural beauty meeting the convenience of living in the foothills. As you walk through the front door, you are greeted by stunning high ceilings, real hardwood floors, and your eyes are immediately drawn to the showstopping view of the lake right in your backyard. The formal dining room, family room, and deck overlooking the lake make this home perfectly fit for entertaining. The large primary bedroom with en-suite primary bathroom and large walk-in closet, also overlooks the lake and has its own private balcony allowing you to take in these picturesque views from the comfort of your bedroom. The rest of the home features 5 additional bedrooms as well as 3 additional bathrooms. This home is not short on space and storage. If you're looking for an incredibly rare and unique home that is also incredibly functional, come take a look and see everything 4792 S Upham Ct has to offer!
Open House:
Saturday, 11/30 12:00-2:00PM
- Type:
- Single Family
- Sq.Ft.:
- 2,353
- Status:
- Active
- Beds:
- 3
- Lot size:
- 0.21 Acres
- Year built:
- 1996
- Baths:
- 3.00
- MLS#:
- 7165040
- Subdivision:
- Peakview Village
ADDITIONAL INFORMATION
Price Reduced! You are going to love all the possibilities this great ranch home has to offer. Located in the 55+ community of Peakview Village with low-maintenance living! The HOA includes complete lawn care and snow removal of driveways and sidewalks. This rare opportunity features a large main level with a bonus of a full basement with a walkout to a private patio. The front porch area is where you can imagine a private spot for your morning coffee or an end of the day sunset. The main floor has large open spaces with vaulted ceilings in the living room, kitchen and dining area. As you enter the home you will be amazed at the open living room which can offer multiple arrangements for entertaining and relaxing. The large wrap around kitchen with breakfast bar has ample cooking space and custom cabinets with room for storage. The dining room is large and features windows all around for a great gathering space. A deck is ready for grilling and is convenient to the kitchen/dining area. The primary bedroom is good sized and features a private ¾ bath and walk in closet. The second bedroom is also nice and is served by the main floor full bath. Downstairs is where the living opportunities really open up with a large 3rd bedroom, full bath and a huge family room that can accommodate so many different possibilities for your living choices. All with lots of storage and a rare walkout to the back patio. Back on the main floor is the Laundry and a straight walk out to the two car attached garage with additional shelving for storage. This is a great location, close to Southwest Plaza Mall, restaurants, golf, shopping and more! Add it all up, and you will be glad to call this great house your home.
Andrea Conner, Colorado License # ER.100067447, Xome Inc., License #EC100044283, [email protected], 844-400-9663, 750 State Highway 121 Bypass, Suite 100, Lewisville, TX 75067

Listings courtesy of REcolorado as distributed by MLS GRID. Based on information submitted to the MLS GRID as of {{last updated}}. All data is obtained from various sources and may not have been verified by broker or MLS GRID. Supplied Open House Information is subject to change without notice. All information should be independently reviewed and verified for accuracy. Properties may or may not be listed by the office/agent presenting the information. Properties displayed may be listed or sold by various participants in the MLS. The content relating to real estate for sale in this Web site comes in part from the Internet Data eXchange (“IDX”) program of METROLIST, INC., DBA RECOLORADO® Real estate listings held by brokers other than this broker are marked with the IDX Logo. This information is being provided for the consumers’ personal, non-commercial use and may not be used for any other purpose. All information subject to change and should be independently verified. © 2024 METROLIST, INC., DBA RECOLORADO® – All Rights Reserved Click Here to view Full REcolorado Disclaimer
Littleton Real Estate
The median home value in Littleton, CO is $576,000. This is lower than the county median home value of $601,000. The national median home value is $338,100. The average price of homes sold in Littleton, CO is $576,000. Approximately 46.44% of Littleton homes are owned, compared to 47.24% rented, while 6.33% are vacant. Littleton real estate listings include condos, townhomes, and single family homes for sale. Commercial properties are also available. If you see a property you’re interested in, contact a Littleton real estate agent to arrange a tour today!
Littleton, Colorado 80123 has a population of 706,799. Littleton 80123 is less family-centric than the surrounding county with 28.55% of the households containing married families with children. The county average for households married with children is 31.13%.
The median household income in Littleton, Colorado 80123 is $78,177. The median household income for the surrounding county is $93,933 compared to the national median of $69,021. The median age of people living in Littleton 80123 is 34.8 years.
Littleton Weather
The average high temperature in July is 88.9 degrees, with an average low temperature in January of 17.9 degrees. The average rainfall is approximately 16.7 inches per year, with 60.2 inches of snow per year.
