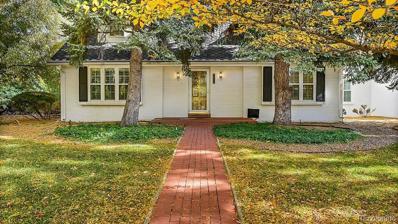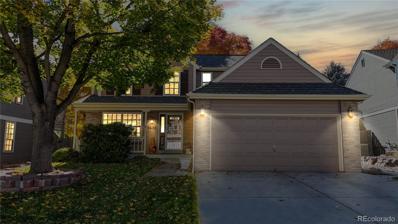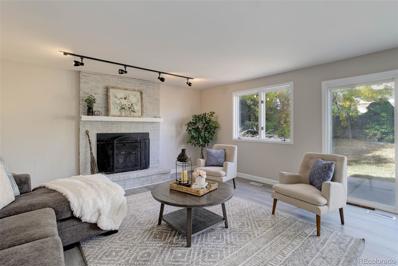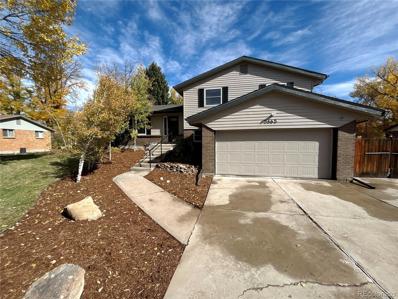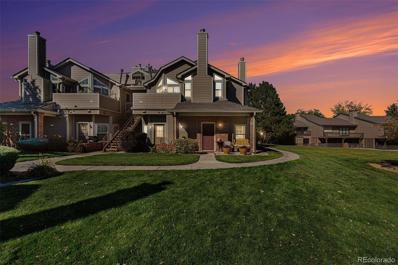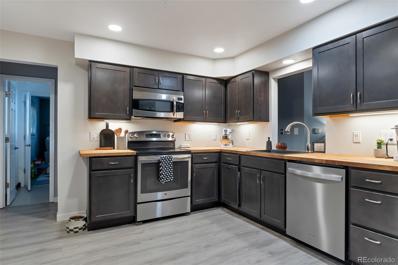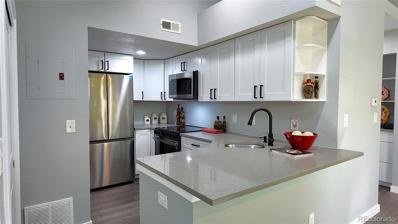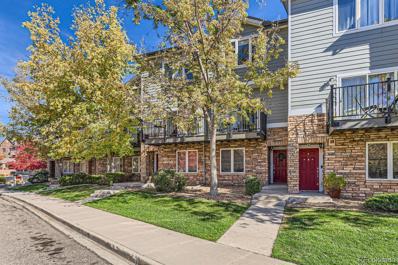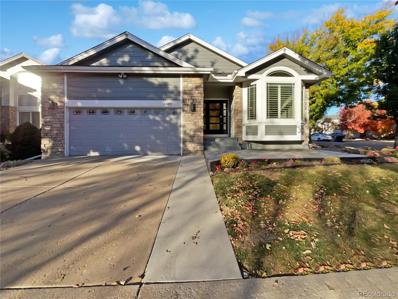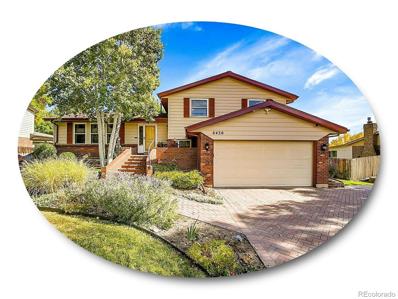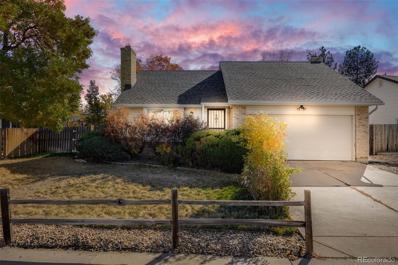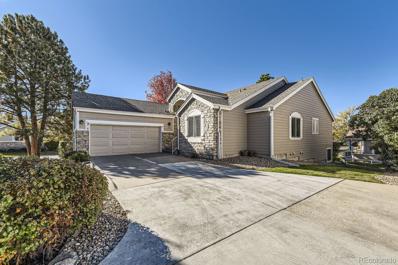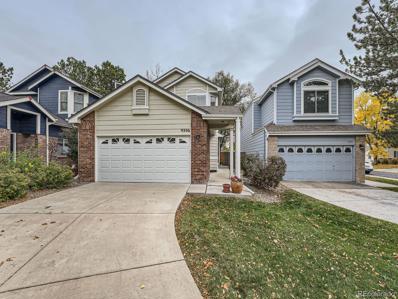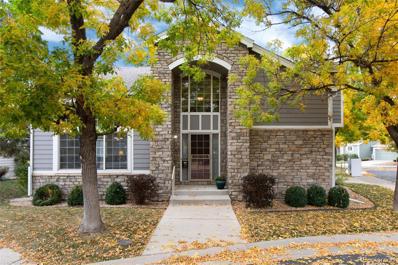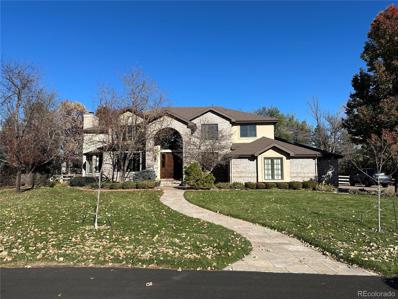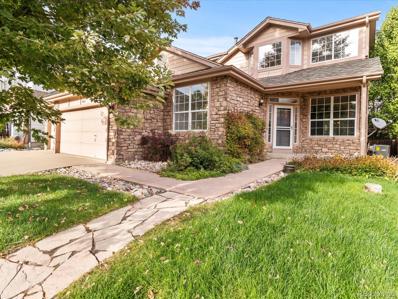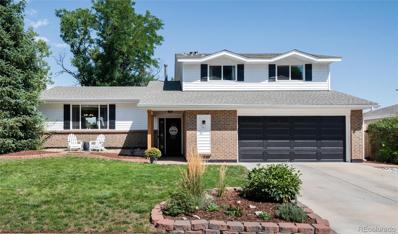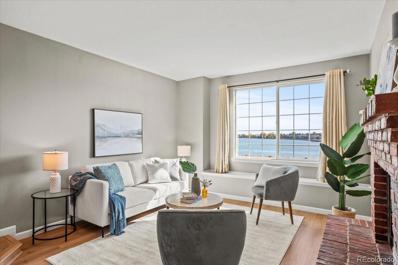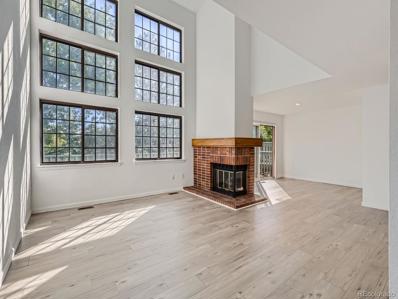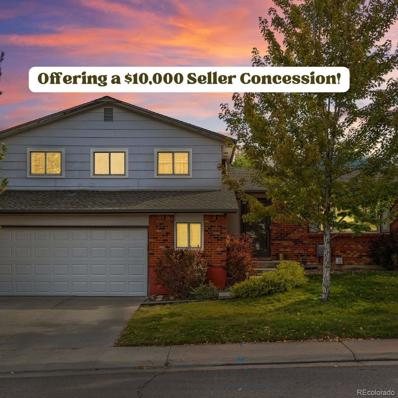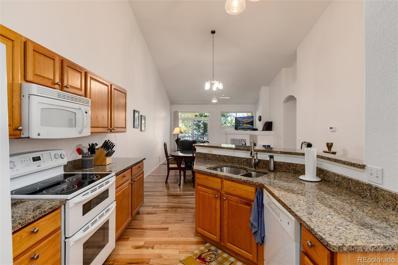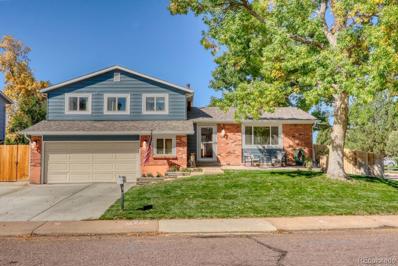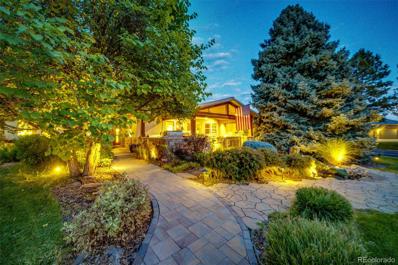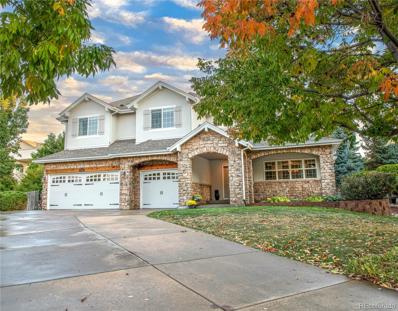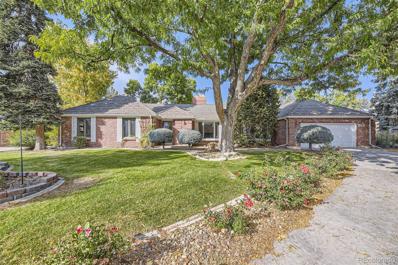Littleton CO Homes for Rent
$1,250,000
5866 S Lupine Drive Littleton, CO 80123
- Type:
- Single Family
- Sq.Ft.:
- 3,280
- Status:
- Active
- Beds:
- 5
- Lot size:
- 0.43 Acres
- Year built:
- 1973
- Baths:
- 2.00
- MLS#:
- 6850262
- Subdivision:
- Bow Mar South
ADDITIONAL INFORMATION
Picture-perfect cottage on a wooded lot in sought-after Bow Mar South! This home has been lovingly maintained- ready for you to move right in! The main level features gleaming hardwood floors, living room open to the covered patio, formal dining room, eat-in kitchen, family room with gas fireplace open to the expansive covered patio, two bedrooms and a bath. The upper-level features three charming bedrooms and a full bath. Large rec room in the basement along with two unfinished spaces for workshop or storage and laundry. Beautiful, fenced backyard with covered patio and mature trees. Bow Mar South is a community centered around two private lakes which offer year-round fun! Amenities include a beach & picnic area, firepit, tennis courts, playground, beach volleyball, and pool. Enjoy fun activities with family and friends - swimming, paddle boarding, fishing, beach volleyball, horseshoes, ice skating/hockey, swim team, tennis, sailing, picnic concerts, holiday parties and much more! Award-winning Littleton Public Schools, Wilder Elementary and close proximity to Colorado Academy, Denver Christian and Mullen. Convenient to Columbine Country Club, Racoon Creek golf course, RTD light rail, Downtown Littleton and the South Platte Trail.
- Type:
- Single Family
- Sq.Ft.:
- 2,343
- Status:
- Active
- Beds:
- 4
- Lot size:
- 0.14 Acres
- Year built:
- 1991
- Baths:
- 3.00
- MLS#:
- 7985994
- Subdivision:
- Governors Ranch
ADDITIONAL INFORMATION
Price Improvement AND $10,000 Buyer Concession offered! Welcome to your dream home in the heart of Governors Ranch! This one-owner home has been meticulously maintained and cared for! This beautiful 4-bedroom, 3-bathroom residence combines comfort and convenience, offering over 3,500 total square feet. Nestled on a meticulously landscaped lot, this home boasts excellent curb appeal on a cul-de-sac and is just minutes from shopping, dining, parks, and top-rated schools. Outdoor adventures are just minutes away at Chatfield Reservoir and Bear Creek State Park. In addition, the best place in the world to listen to world class artists are a few miles away at Red Rocks Amphitheater. Step inside to find an inviting foyer leading to a spacious, sunlit living room with large windows that showcase the lush backyard views. The kitchen has newer stainless steel appliances, an island for cook prep, and an adjoining breakfast nook. The open-concept floor plan flows seamlessly into the cozy family room, complete with a gas fireplace—ideal for gathering with loved ones. The upper level hosts a luxurious and spacious primary suite with a spa-like en-suite bathroom, dual sinks, a soaking tub, and a walk-in closet. Additionally, you’ll find three more generously-sized bedrooms and a full bathroom, perfect for family or guests. The unfinished full-basement is ready for you to make yours and add livable square footage that you can make memories. Step outside to a private, fully fenced backyard oasis with a large deck and patio area, perfect for outdoor dining and summer BBQs. The oversized two-car garage provides ample storage space and convenience. Located in a friendly, vibrant community with access to a pool and clubhouse, this home offers the best of Colorado living. Don't miss out on the chance to make this your forever home!
- Type:
- Single Family
- Sq.Ft.:
- 2,599
- Status:
- Active
- Beds:
- 6
- Lot size:
- 0.21 Acres
- Year built:
- 1975
- Baths:
- 5.00
- MLS#:
- 4127095
- Subdivision:
- Woodmar Square
ADDITIONAL INFORMATION
Welcome to this light, bright, and inviting 6-bedroom gem in the highly desirable Woodmar Square neighborhood of Littleton, offering easy access to C-470, Chatfield State Park, shopping, dining, and outdoor adventures. Freshly updated with new paint, flooring, and carpet, this home boasts soaring ceilings, a formal dining room, a cozy family room with a fireplace, and a large great room on the main floor. The upper level features the primary suite with dual sinks and a walk-in closet, along with three additional spacious bedrooms, while the finished basement provides two more bedrooms, a ¾ bath, and a large recreation room—perfect for guests or extra living space. Set on a generous lot with mature trees, the property includes a rare 3-car garage, a large shed for storage, and easy access to walking trails. A new roof installed November 14th, and residents enjoy a wonderful sense of community along with highly rated Jefferson County schools. All appliances, including the washer and dryer, are included, making this home move-in ready—don’t miss this incredible opportunity! Huge Price Reduction!
- Type:
- Single Family
- Sq.Ft.:
- 2,427
- Status:
- Active
- Beds:
- 4
- Lot size:
- 0.29 Acres
- Year built:
- 1974
- Baths:
- 3.00
- MLS#:
- 9386086
- Subdivision:
- Leawood Flg # 5
ADDITIONAL INFORMATION
Beautifully updated 4 Bedroom, 2.5 Bath Home in Littleton with New Paint Throughout, New Lighting Throughout, Beautiful Hardwood Flooring, New Wood Cabinets with Quartz Slab Counter Tops and Stainless-Steel Appliances, Baths have New Designer Tile, Newer Double Pane Windows! New carpet, light fixtures, Trex decking, wrought iron railing, and all this in a great neighborhood! Basement bedroom can be used as a home office or non-conforming bedroom. Beautiful open area behind the house! This is a must-see!! Your future home is waiting!
- Type:
- Condo
- Sq.Ft.:
- 678
- Status:
- Active
- Beds:
- 1
- Year built:
- 1987
- Baths:
- 1.00
- MLS#:
- 6081926
- Subdivision:
- Miralago At Marston Lake
ADDITIONAL INFORMATION
Rare 1 bedroom unit with a GARAGE!!! Beautiful lake views from every window in the unit & the balcony! All major systems have been updated including windows, furnace, water heater, plumbing & flooring. The refrigerator is brand new with an ice maker. The rest of the appliances are newer as well including the stove, dishwasher, full size washer & dryer. The whole unit has been freshly painted (ceilings, walls, closets) and the popcorn ceiling has been removed! The quaint kitchen has a large pantry and breakfast bar counter. The dining area offers a wall of windows to enjoy the lake view. Great views, vaulted ceiling, cozy fireplace and access to the balcony are features of the living room. The bedroom offers a walk in closet, vaulted ceilings and big window to enjoy those lake views! A soaking bathtub is the perfect way to relax after a long day. Great location in a great community which has a club house, fitness center, sauna, grills, an outdoor swimming pool and hot tub. Walkable to shopping, fast food, Walmart, Costco. Staging is virtual.
- Type:
- Single Family
- Sq.Ft.:
- 2,140
- Status:
- Active
- Beds:
- 4
- Lot size:
- 0.21 Acres
- Year built:
- 1957
- Baths:
- 3.00
- MLS#:
- 4059532
- Subdivision:
- Centennial Acres
ADDITIONAL INFORMATION
Welcome to 5151 S Julian St! This beautifully renovated 4-bedroom, 3-bathroom home offers a perfect blend of modern upgrades and prime location. The spacious layout features new LVP flooring throughout, all new windows providing plenty of natural light, and recent updates including a new furnace and hot water heater for your comfort. Enjoy the oversized backyard, complete with a custom trellis, perfect for outdoor entertaining. Centrally located, you’ll be just 5 minutes away from Littleton Golf & Tennis, and within close proximity to some of Denver's best attractions. Historic Downtown Littleton is a short 1.5-mile trip east, offering quaint shops, dining, and entertainment. The home’s location also provides easy access to Downtown Denver and Chatfield State Park within a 10-mile radius. Don't miss this opportunity to own a beautifully upgraded home in a prime location!
- Type:
- Condo
- Sq.Ft.:
- 678
- Status:
- Active
- Beds:
- 1
- Year built:
- 1987
- Baths:
- 1.00
- MLS#:
- 4704879
- Subdivision:
- Miralago At Marston Lake
ADDITIONAL INFORMATION
Welcome to this fabulous remodeled and spacious 1 bed, 1 bath upper-floor penthouse level, end-unit condo with easy foothill and mountain access. It has tall vaulted ceilings with so much sunlight bathing almost every room! Condo also has large walk-in closet, washer/dryer hookups, interior built-ins for storage, a wood fireplace, and external storage unit outside your door for toys and gear. Brand new updates include: new modern kitchen (cabinets, quartz countertops, premium appliances), bathroom (vanity, tile, black lighting/plumbing fixtures), beautiful luxury-vinyl flooring, carpet, baseboard, trim, doors, hardware, and interior paint. The high-efficiency AC, Furnace, and hot-water heater are 1 year old. Premium location with partial Lake and Mountain views from your patio. Condo is close to the clubhouse, key-accessed pool/hot tub, fitness and racquetball rooms. Walk to bus line in about 3 minutes. Close to mountains (trails, ski slopes), walk/bike to shops, dining, parks, golf courses. 1 reserved parking space and plenty of visitor spaces.
- Type:
- Condo
- Sq.Ft.:
- 1,279
- Status:
- Active
- Beds:
- 2
- Year built:
- 2001
- Baths:
- 2.00
- MLS#:
- 1566856
- Subdivision:
- Canterbury At Riverwalk
ADDITIONAL INFORMATION
Don’t miss out on this stunning condo in the desirable Riverwalk community! This 2-bedroom, 2-bathroom open-concept home features a spacious kitchen complete with all appliances, and newer flooring throughout the main level. A cozy gas fireplace in the living room, and a sliding door leading to a private balcony. The primary bedroom with reach-in closet and the primary suite offers double sinks and a walk-in shower, while the second bedroom and full bathroom provide additional comfort. You'll also enjoy the convenience of a second-floor laundry with a stackable washer and dryer included. The finished tandem garage accommodates two cars. Take advantage of the stunning 12,000 square-foot clubhouse, featuring a pool, spa, fitness center, billiards room, and banquet facilities. Located near downtown Littleton, Riverwalk is a distinctive community close to Santa Fe Drive and South Prince Street. It offers easy access to South Platte River trails for your outdoor activities and is enveloped by the lush greenery and ponds of the Littleton Golf and Tennis Club. Nearby, you'll find the Aspen Grove shopping center and a Light Rail Station. Santa Fe Drive conveniently connects you north to downtown Denver or south to C-470, providing access to all your travel needs.
Open House:
Monday, 11/25 8:00-7:00PM
- Type:
- Single Family
- Sq.Ft.:
- 3,025
- Status:
- Active
- Beds:
- 4
- Lot size:
- 0.16 Acres
- Year built:
- 1997
- Baths:
- 3.00
- MLS#:
- 1987703
- Subdivision:
- The Villages At Raccoon Creek
ADDITIONAL INFORMATION
Seller may consider buyer concessions if made in an offer. Welcome to your dream home! This property features a warm and inviting fireplace that sets the tone for the entire house. The kitchen is a chef's delight, with an accent backsplash and a convenient kitchen island for meal prep. The primary bathroom is a sanctuary, offering double sinks and a separate tub and shower for ultimate relaxation. The primary bedroom also includes a spacious walk-in closet. Outside, you'll find a patio perfect for entertaining and a fenced backyard for privacy. A storage shed is also included for your organizational needs.
- Type:
- Single Family
- Sq.Ft.:
- 2,211
- Status:
- Active
- Beds:
- 3
- Lot size:
- 0.24 Acres
- Year built:
- 1973
- Baths:
- 3.00
- MLS#:
- 3932743
- Subdivision:
- Leawood
ADDITIONAL INFORMATION
Welcome 6430 S. Kendall Street, a meticulously maintained gem nestled in the coveted Leawood community! This three-bed, three-bath home boasts impressive updates paired with undeniable warmth and character. A brick-walled front porch is framed by mature trees and vibrant perennials, set behind a striking brick driveway for a charming first impression. Step inside to discover hardwood floors that seamlessly flow throughout the home’s inviting living spaces. Abundant natural light is accentuated by vaulted, beamed ceilings, adding an airy elegance. Effortless entertaining awaits in the formal dining room, featuring a custom window seat with built-in storage, while the kitchen provides a cozy eat-in nook perfect for casual meals. The family room features a timeless brick fireplace, built-ins and a bar, with easy access to the patio for indoor-outdoor living. Retreat to the primary bedroom, boasting an en suite bath and stunning mountain views. A second upstairs bedroom offers access to a 26' x 9' composite deck overlooking the serene backyard. Bedroom closets include California Closet organizers. In the basement, enjoy an office with custom cherry wood cabinets, a library with built-in shelving, and a pre-wired entertainment area. A large walk-in closet with enclosed cabinetry and a 600 sq. ft. crawl space with lighting and shelving provide ample storage. Sprawling covered brick patio and lush fenced yard! A six-zone WiFi-enabled sprinkler system and raised garden beds make maintaining this beautiful property a breeze. Convenient 40' RV pad complete with 240-volt access and a sewer station! Additional updates include a new roof, fascia, gutters, and downspouts (2023), a new water heater (2024), and a new furnace blower motor (2023). The home’s steel siding is maintenance-free, with a baked-on Tedlar epoxy finish for long-lasting durability. Set across from Leawood Park and greenbelt, this home offers picturesque views with premium privacy.
- Type:
- Single Family
- Sq.Ft.:
- 1,544
- Status:
- Active
- Beds:
- 2
- Lot size:
- 0.15 Acres
- Year built:
- 1982
- Baths:
- 2.00
- MLS#:
- 5939045
- Subdivision:
- Glenbrook
ADDITIONAL INFORMATION
Welcome home to your beautiful split-level in the desirable Glenbrook community! Ideally situated in Littleton, this home offers easy access for commuting to Denver or enjoying a quick drive to the mountains, embracing all that Colorado living has to offer. Outdoor enthusiasts will love the proximity to the Mount Falcon Trailhead, Bear Creek Lake Park, and Red Rocks Amphitheater—perfect for hiking, biking, fishing, paddle boarding, or experiencing a legendary concert under the stars. Just 15 minutes east, you'll find downtown Littleton, a vibrant hub with trendy shops, dining, and entertainment options. Be sure to check out the local events happening year-round! Between these prime destinations, you'll also enjoy nearby parks, schools, restaurants, breweries, and convenient grocery stores. Inside, you'll be welcomed by a show-stopping gas fireplace, vaulted ceilings, and a beautiful bay window, setting the stage for cozy winter nights. The upper-level kitchen and dining area flow effortlessly together, creating the perfect space for holiday entertaining. With stainless steel appliances, generous counter space, and a pantry, the kitchen is ready for your next culinary creation. The primary suite boasts corner windows, mirrored double closets, and a full en-suite bathroom. On the lower level, you'll find a second bedroom, a 3/4 bathroom, laundry room, and a cozy second living area with a wood-burning fireplace, which could easily be converted into a third bedroom. Enjoy Colorado’s sunshine on the spacious deck, ideal for soaking up the crisp fall weather. The 2023 upgrades include: new roof, sewer spot repaired, radon mitigation installed, new carpet, home freshly painted, LVP installed, new dishwasher and oven were purchased. Don’t miss your chance to own this gem in Glenbrook! Schedule your showing today and make this house your home!
- Type:
- Single Family
- Sq.Ft.:
- 3,286
- Status:
- Active
- Beds:
- 4
- Lot size:
- 0.16 Acres
- Year built:
- 1997
- Baths:
- 3.00
- MLS#:
- 5055142
- Subdivision:
- Grant Ranch
ADDITIONAL INFORMATION
OPEN HOUSE 10/26 1-3. This is the gorgeous Grant Ranch patio home you've waited for! Former model!! Home is filled with high-end finishes & upgrades throughout. Open floorplan, vaulted ceilings, main floor master, chefs kitchen, plantation shutters throughout, fully finished garden level basement and one of the largest lots & coveted neighborhood location are just a few of the highlights! To start, this home has a large kitchen w/beautiful cabinets, granite counters & tile backsplash, under-cabinet smart lighting, & pass-through to the dining area giving an open feel. The high-end appliances boast dual ovens, a newer 5-burner gas cooktop, an apron style refrigerator, microhood and a brand-new dishwasher & garbage disposal. Main living area has stunning & easy to maintain tile flooring w/convenient floor outlets for your lamps & furnishings-TV included. Vaulted ceilings, gas fireplace & a large deck off the living room w/motorized awning. Main floor master suite w/walk-in closet, dual sink vanity, travertine tub/shower & private deck access. Also, the main floor has a 2nd bedroom, 3/4 bath & a lovely study w/glass French doors. The lower level is at garden level, so it doesn't have that basement feel. You'll find a large laundry room w/tons of cabinets, a utility sink, a fold down ironing board and washer & dryer. Tons of storage! Expansive media room & game room area (included TV) w/surround sound fill the main lower-level space. You'll also find a large guest bedroom w/TV included, a walk-in closet w/Elfa storage. Additionally, there is a non-conforming bedroom/craft room or 2nd office, and a full bathroom. Brand new windows throughout! Brand new hot water heater. Furnace, humidifier and A/C certified in Sept 2024. New roof 6/24. Exterior will be repainted by the HOA spring 2025. 2-car attached garage. The setting of this home in the neighborhood is unmatched with its quiet, culde-sac location & privacy with no direct neighbors behind. Don't miss this true gem!
- Type:
- Single Family
- Sq.Ft.:
- 1,633
- Status:
- Active
- Beds:
- 3
- Lot size:
- 0.1 Acres
- Year built:
- 1993
- Baths:
- 3.00
- MLS#:
- 3192426
- Subdivision:
- Columbine Ridge
ADDITIONAL INFORMATION
Welcome to the quaint neighborhood of Columbine Ridge in beautiful Littleton Colorado. This property was lovingly called home to its original family for 25 years and is now anxiously awaiting its new owner. This house has new exterior paint, roof and garage door. The living room, main floor bedroom/office, bathroom and upstairs primary bedroom have been updated with new paint as well.. The primary bedroom with ensuite bathroom is large enough to create a personal retreat to escape to after a long, hard day. The second upstairs bedroom is also spacious with a walk-in closet and it’s own full ensuite bathroom as well! Don’t forget to check out the living room with the electric fire place to warm up by on those cool Colorado days or the large back deck where you can relax and enjoy the fresh Colorado evenings. The main floor bathroom currently has an accessible walk-in shower that was exchanged for the laundry room. This could easily be removed and converted back into a laundry closet. The home has never had pets in it and it has never been smoked in. This property is awaiting your personal touch and with a little TLC, this property can be made into the home of your dreams! Schedule a showing today!
- Type:
- Single Family
- Sq.Ft.:
- 1,883
- Status:
- Active
- Beds:
- 2
- Lot size:
- 0.11 Acres
- Year built:
- 1997
- Baths:
- 4.00
- MLS#:
- 4755330
- Subdivision:
- Grant Ranch
ADDITIONAL INFORMATION
Discover the perfect blend of comfort and convenience with this stunning patio home located in the desirable community of Grayhawk in Grant Ranch. Designed for easy living, this home offers a host of modern amenities and inviting spaces, making it an ideal choice for those seeking a relaxed, maintenance-free lifestyle. The kitchen has been updated with plenty of counter space and cabinetry and a perfect setting to prepare meals and entertain guests. The primary bedrrom is oversized with a large 5-piece bath. The second bedroom is also ensuite. These private retreats provide ample space and comfort, perfect for relaxation at the end of the day. The laundry is just down the hall for ease of use. The unfinished basement has a full modern bathroom and offers a great space to finish as you choose. Situated in Grant Ranch, this home benefits from a wonderful community that offers access to great amenities including a clubhouse, pool, tennis/pickleball courts, lakes, parks, and walking trails. Don't miss the opportunity to make this exceptional patio home your sanctuary.
$3,375,000
4443 W Cottonwood Place Littleton, CO 80123
- Type:
- Single Family
- Sq.Ft.:
- 5,999
- Status:
- Active
- Beds:
- 6
- Lot size:
- 0.75 Acres
- Year built:
- 1992
- Baths:
- 5.00
- MLS#:
- 5555305
- Subdivision:
- Cottonwood Meadows
ADDITIONAL INFORMATION
STUNNING HOME/LOT ON A LARGE USABLE POND! No other setting like this anywhere in Littleton! Private street with 5 homes. This home is centered on the fish stocked pond which can only be used by these 5 homes. Dock with patio and chairs; launching area for your non-motorized boat or paddle board. The home has a two story formal entry with curved staircase. Huge Pella windows throughout the home letting in tons of light for every room. The main floor has an office with built-ins, powder room, sunken family room with fireplace and built-ins, large kitchen with large eat-in island and large bumped out breakfast area, bar area, formal living room with beautiful fireplace and French doors to covered patio, piano area or extended sitting area and a formal dinning room. Head up the curved staircase to a second floor landing. There are 3 bedrooms and 2 bathrooms to the right; one has an en suite bath with walk in closet. To the left is the large Primary Suite with sitting area and expansive spa like bathroom. The bathroom has a large walk in shower, his side with sink area and walk in closet, her side with larger sink area and larger walk in closet, a three quarter mirror and soaking tub with the most amazing view of the pond and mature trees. The basement has 2 bedrooms; one is used as the gym and has a direct access staircase from the garage. The bathroom has a large shower with steam. The basement also has a large family tv area, a bar with pool table area and fireplace as well as a good sized storage room with shelving. The backyard oasis has a huge patio partially covered with fireplace, tv and heaters. There is a beautiful oval fire pit, koi pond, hot tub and plenty of grass to play on. Garden area is right outside the fence next to the pond. 4 car garage. WATER RIGHTS for all landscaping worth about an additional $65k. Room to add ADU or another garage. Close to walking trails and Platte River bike trails, carting to Columbine Country Club or Downtown Littleton.
- Type:
- Single Family
- Sq.Ft.:
- 2,381
- Status:
- Active
- Beds:
- 3
- Lot size:
- 0.15 Acres
- Year built:
- 1995
- Baths:
- 3.00
- MLS#:
- 4802521
- Subdivision:
- Govenor's Ranch
ADDITIONAL INFORMATION
Welcome to your dream home nestled in a tranquil cul-de-sac within the highly sought-after Governor's Place of Governors Ranch! This stunning residence features a new roof, fresh carpet, and beautifully refinished hardwood floors. As you approach, a charming flagstone pathway leads to a covered front patio, perfect for relaxing and enjoying the lush garden-like surroundings. Step inside to a warm foyer that opens into a lovely formal living and dining area, showcasing coffered ceilings and elegant hardwood floors. The main level includes a bright office with French doors, ideal for remote work or homeschooling. The inviting family room features a cozy gas fireplace adorned with a charming stone facade and mantel, seamlessly flowing into the kitchen—perfect for entertaining! Large windows throughout the home flood the space with natural light. The kitchen boasts a spacious island, granite countertops, and brand-new stainless steel appliances. With a roomy pantry and ample cabinet space, functionality meets style here. Upstairs, the vaulted primary bedroom is a true retreat, complete with two generous walk-in closets and a luxurious five-piece ensuite bathroom. Two additional bedrooms and a full bathroom complete the upper level. Step outside to your expansive deck featuring built-in planters, a spacious backyard surrounded by mature trees for added privacy, and a stamped concrete patio—ideal for peaceful evenings or lively gatherings with family and friends. This home is conveniently located near award-winning schools, parks, trails, restaurants, and shopping, with easy access to C-470 for both mountain and city commutes. **Don’t miss this incredible opportunity to make this beautiful house your home!**
- Type:
- Single Family
- Sq.Ft.:
- 1,861
- Status:
- Active
- Beds:
- 3
- Lot size:
- 0.17 Acres
- Year built:
- 1975
- Baths:
- 3.00
- MLS#:
- 8658109
- Subdivision:
- Woodmar Square
ADDITIONAL INFORMATION
Premium Location!! This home sits on a quiet cul-de-sac and backing to beautiful Open Space. You may enjoy living in a beautifully updated Littleton home with modern touches throughout! Bright, sun filled space offers a perfect place for gathering with family and friends. Enjoy the convenience of three spacious bedrooms, three bathrooms, open kitchen and family room, separate living/dining rooms and bonus of a basement for future finish options! Worry free living with a new roof, new exterior siding and newer mechanical systems! Step outside to the backyard, which seamlessly connects to the open space. Enjoy outdoor activities, gardening, or simply relaxing while taking in the beautiful natural surroundings. Home is located in established Woodmar Square with it's large neighborhood park plus within walking distance to Clement Park providing convenient access to recreational activities, walking trails, and community events.
- Type:
- Condo
- Sq.Ft.:
- 846
- Status:
- Active
- Beds:
- 1
- Year built:
- 1987
- Baths:
- 1.00
- MLS#:
- 9292095
- Subdivision:
- Miralago At Marston Lake
ADDITIONAL INFORMATION
Welcome to this exceptional remodeled condo opportunity in Southwest Denver! Located along the tranquil shores of Marston Lake, the Miralago community offers a peaceful and friendly neighborhood ambiance. Enjoy a variety of on-site amenities, including a 2-story clubhouse with pool and hot tub, fitness center, racquetball court, and steam room. This 2nd floor condo provides a serene retreat filled with natural light and breathtaking vistas of Marston Lake from every room where you can relax knowing there is no road noise from Wadsworth. The kitchen is equipped with a stove and microwave, refrigerator, nearly new dishwasher, and a washer/dryer combo in the walk-in pantry just off the kitchen. Recently remodeled, this condo boasts fantastic amenities, including oversized soaking tub, cozy see-thru wood-burning fireplace, spacious walk-in closet, central air conditioning, and a private balcony with unobstructed views of Marston Lake. Not to be missed is the bonus den that shares one side of the see-thru fireplace, and a spacious storage room located right next to the condo for easy access to your belongings. Included with this unit is a deeded single-car garage! You will be conveniently close to the newly remodeled Southwest Plaza, and a multitude of restaurants and shopping options along the Wadsworth corridor, including Trader Joes. Costco and Sam’s Club are only five minutes away. Easy access to Hwy. 285/Hampden. Don’t miss your chance to make this incredible living space your new home!
- Type:
- Condo
- Sq.Ft.:
- 1,968
- Status:
- Active
- Beds:
- 3
- Year built:
- 1983
- Baths:
- 4.00
- MLS#:
- 2510884
- Subdivision:
- Terrace At Columbine
ADDITIONAL INFORMATION
Come see this beautiful and spacious townhome in a very popular Littleton area! It has been completely updated with style and function in mind. With over 2000 sqft, there are 3 large bedrooms, 4 bathrooms, open layout, vaulted ceilings, and many new beautiful finishes throughout that offer a warm welcome and great place to entertain. All of the bedrooms come with their own bathrooms, finished with new sinks, toilets, tile, and fixtures. The primary suite features a large walk-in closet, a large 5-piece bath, and plenty of sunlight to enjoy. This desirable floorplan also offers a loft upstairs, a bonus storage room in the basement, and a walk-out basement with its own bedroom and full bathroom. You will appreciate all new appliances, that include a washer and dryer. and a smart thermostat. There are plenty of new cabinets and storage in the kitchen, that has been remodeled with quartz countertops and soft-close cabinets. Additional features include a new quiet garage door opener with a backup battery, new sump pump, and waterproof laminate flooring throughout main level. Come see it in person to appreciate everything this large townhome has to offer!
- Type:
- Single Family
- Sq.Ft.:
- 2,246
- Status:
- Active
- Beds:
- 5
- Lot size:
- 0.21 Acres
- Year built:
- 1978
- Baths:
- 3.00
- MLS#:
- 9467425
- Subdivision:
- Kipling Villas
ADDITIONAL INFORMATION
Now offering a $10,000 Seller Concession to buyers! This can help you save by applying it toward closing costs or using it to buy down your interest rate, keeping extra money in your pocket! This beautiful 5-bedroom, 3-bathroom home in Littleton offers the perfect mix of space, comfort, and a prime location. The upper level features three generous bedrooms, including a primary suite with its own 3/4 bath, plus a full bathroom in the hallway. On the main level, you’ll find a bright living room, a dining area, and a kitchen that opens to an expansive backyard—perfect for outdoor dining, gardening, or simply enjoying Colorado’s gorgeous weather. The cozy family room on the lower level is the perfect spot to relax by the gas fireplace, with easy access to the attached 2-car garage and a convenient powder room. The finished basement offers additional versatility, with a bonus space that could serve as a home office, gym, or play area, plus two additional bedrooms and a laundry area. This home is move-in ready with a brand new roof (June 2024) and solar panels (May 2023) that provide both energy savings and environmental benefits—great for lowering your utility bills and enjoying sustainable living. The panels typically help offset the monthly electrical costs. Another notable upgrade includes a new electric panel (2023)! Situated near Lilley Gulch Rec Center, Park, and Trail, and Chief Colorow Park, this home is ideal for those who love outdoor activities. Plus, it offers easy access to highways 470 and 285, making it simple to get around and enjoy all that the area has to offer. Adding to the appeal is a *voluntary* HOA, Kipling Villas, that fosters a wonderful sense of community, bringing neighbors together while allowing you the flexibility to choose your level of involvement. This home combines convenience, space, and location, making it a fantastic opportunity for its next owner!
- Type:
- Condo
- Sq.Ft.:
- 1,795
- Status:
- Active
- Beds:
- 3
- Year built:
- 2003
- Baths:
- 3.00
- MLS#:
- 8478463
- Subdivision:
- Plateau Park
ADDITIONAL INFORMATION
Welcome to this beautiful patio home with all main floor living! As you enter this home you are greeted with beautiful hardwood floors, new carpet, new interior paint, new lighting, brand new roof, finished basement space, open concept living and loads of sunlight! The kitchen has granite counters, ample storage space, double oven, dishwasher, microwave and refrigerator all included. Off the kitchen is laundry with mud room space to include a free washer and dryer! The dining area has vaulted ceiling, new light fixtures, and ample space for large dining table and chairs. The family room has a gas fireplace, t.v. nook, and a small private patio off the back of home. The primary bedroom is huge with a walk in closet and a 5 piece bath. Additionally, the main floor offers a second bedroom and full bathroom. The basement is completed with another bedroom or office/gym/craft space and another full bathroom. There is a large storage area for all your goodies and a second refrigerator that stays. It is hard to find main floor living with updates that is move in ready! Some furnishings are also available, just ask.
- Type:
- Single Family
- Sq.Ft.:
- 1,657
- Status:
- Active
- Beds:
- 3
- Lot size:
- 0.19 Acres
- Year built:
- 1975
- Baths:
- 3.00
- MLS#:
- 5213700
- Subdivision:
- Kipling Villas
ADDITIONAL INFORMATION
Your Wait is Over! Complete Remodel!!! This amazing home is sure to check all the boxes! Sought after location in the quiet and convenient Kipling Villas neighborhood. This home on a corner lot has great curb appeal from the mixed brick and new siding, welcoming and sunny front patio alongside mature trees and manicured lawn. Once inside you will appreciate the open floor-plan and all new finishes! A spacious up-front dining area or living room area with a stunning kitchen behind. This kitchen is a culinary dream complete with an oversized island, professional grade 6 burner gas Thor range, cabinet with mixer lift, stainless steel appliances, quartz countertops, high-end Hickory cabinetry, designer lighting and much more! Lower level family room with an inviting wood burning fireplace open to kitchen and half bath and laundry nearby. All bathrooms have been tastefully updated with all the finest finishes. Second floor includes a sunny en-suite owner’s retreat, two additional bedrooms and full bath with dual sinks. New flooring throughout. A spacious unfinished basement for storage or future finish. The outside living space includes an extensive backyard complete with a spacious fenced-in patio, new privacy fence and mature landscaping. New multi-zone A/C, H2O heater, Roof, Electrical panel and more! Don’t walk…RUN to see this Amazing Home!
$1,775,000
68 Fairway Lane Littleton, CO 80123
- Type:
- Single Family
- Sq.Ft.:
- 3,651
- Status:
- Active
- Beds:
- 4
- Lot size:
- 0.39 Acres
- Year built:
- 1970
- Baths:
- 4.00
- MLS#:
- 9073363
- Subdivision:
- Columbine Country Club
ADDITIONAL INFORMATION
This corner lot displays a water feature that provides a serene sound blanketing the front patio. Quickly upon entering the grand foyer the open floor plan expands into view. Cherry cabinetry catches the eye of this gourmet kitchen overseeing the covered front patio. Enjoy an authentic natural fire in the richly appointed study. The 3-sided fireplace adds to the coziness of the primary ensuite with separate vanities and a jacuzzi tub. Two other bedrooms are directly across the hall from the primary, while the fourth bedroom resembles a resort suite with adjoining bathroom in the basement. An additional room with a fireplace would be ideal for a play room or homework room. Plenty of family time can be spent in the basement with a game room, wet bar and dedicated wine cellar. Cool off on the summer nights with a covered patio boasting a full outdoor kitchen and entertainment center. For the cooler nights enjoy the hot tub, providing for year round accessibility. An additional advantage to this home is for the young family who will be enrolled in the prestigious Wilder Elementary School. Wilder is ranked #2 in Littleton Schools and #48 in the state. This home, and golf cart community, offers the desirability of the suburbs with the amenities of the city.
$1,415,000
6588 S Sheridan Loop Littleton, CO 80123
- Type:
- Single Family
- Sq.Ft.:
- 5,598
- Status:
- Active
- Beds:
- 6
- Lot size:
- 0.25 Acres
- Year built:
- 2006
- Baths:
- 5.00
- MLS#:
- 2100649
- Subdivision:
- Vintage Reserve
ADDITIONAL INFORMATION
Welcome to your dream home! This stunning Vintage Reserve residence boasts modern elegance and unparalleled comfort, featuring spacious living areas filled with natural light, vaulted ceilings, a gourmet kitchen equipped with top-of-the-line appliances, and beautifully landscaped outdoor spaces perfect for entertaining. The serene master suite features vaulted ceilings and a fireplace, complete with a luxurious en-suite bathroom. Located in a sought-after neighborhood with excellent schools, parks, and convenient access to shopping and dining, this home is the ideal blend of style and convenience. Don't miss your chance to make this exceptional property your own!
- Type:
- Single Family
- Sq.Ft.:
- 3,268
- Status:
- Active
- Beds:
- 3
- Lot size:
- 0.39 Acres
- Year built:
- 1979
- Baths:
- 4.00
- MLS#:
- 2024588
- Subdivision:
- Coventry
ADDITIONAL INFORMATION
Great Ranch Style home in the COVENTRY. Gated neighborhood with lots of amenities through the HOA. Enjoy the Clubhouse, Pool and Tennis Courts in this great community. This Brick ranch style home has vaulted ceilings with an open floor plan and beautiful heavy wood ceiling beams. The unique sunken family room has tall ceilings and gas fireplace, think cool 1970's vibe! Formal Dining room is full sized and will accommodate your extra large table! Great room with its own fireplace cozy's up to the kitchen with Slab granite countertops and a shiny new stainless steel refrigerator. Extra Bonus /sun room off the kitchen is great for office/yoga space/arts or craft studio! All bedrooms are on the main level! Primary bedroom is oversized with space for sitting area and boast a 3/4 bath with double sinks. The 2 Additional main floor bedrooms share the hallway full bathroom. Partial basement is fully finished for a family/game/media room and has a 3/4 bathroom. The Back yard is built for gatherings with its oversized new deck! At over 1/3 of an acre, plan for tons of fun and games in this oversized, fenced back yard! The roof is stone coated Steel that has a lifetime warranty. Commute in any direction quickly, 5 minutes to downtown Littleton restaurants and retail and also Southwest plaza mall. Property is an estate sold in "as is" condition.
Andrea Conner, Colorado License # ER.100067447, Xome Inc., License #EC100044283, [email protected], 844-400-9663, 750 State Highway 121 Bypass, Suite 100, Lewisville, TX 75067

Listings courtesy of REcolorado as distributed by MLS GRID. Based on information submitted to the MLS GRID as of {{last updated}}. All data is obtained from various sources and may not have been verified by broker or MLS GRID. Supplied Open House Information is subject to change without notice. All information should be independently reviewed and verified for accuracy. Properties may or may not be listed by the office/agent presenting the information. Properties displayed may be listed or sold by various participants in the MLS. The content relating to real estate for sale in this Web site comes in part from the Internet Data eXchange (“IDX”) program of METROLIST, INC., DBA RECOLORADO® Real estate listings held by brokers other than this broker are marked with the IDX Logo. This information is being provided for the consumers’ personal, non-commercial use and may not be used for any other purpose. All information subject to change and should be independently verified. © 2024 METROLIST, INC., DBA RECOLORADO® – All Rights Reserved Click Here to view Full REcolorado Disclaimer
Littleton Real Estate
The median home value in Littleton, CO is $576,000. This is lower than the county median home value of $601,000. The national median home value is $338,100. The average price of homes sold in Littleton, CO is $576,000. Approximately 46.44% of Littleton homes are owned, compared to 47.24% rented, while 6.33% are vacant. Littleton real estate listings include condos, townhomes, and single family homes for sale. Commercial properties are also available. If you see a property you’re interested in, contact a Littleton real estate agent to arrange a tour today!
Littleton, Colorado 80123 has a population of 706,799. Littleton 80123 is less family-centric than the surrounding county with 28.55% of the households containing married families with children. The county average for households married with children is 31.13%.
The median household income in Littleton, Colorado 80123 is $78,177. The median household income for the surrounding county is $93,933 compared to the national median of $69,021. The median age of people living in Littleton 80123 is 34.8 years.
Littleton Weather
The average high temperature in July is 88.9 degrees, with an average low temperature in January of 17.9 degrees. The average rainfall is approximately 16.7 inches per year, with 60.2 inches of snow per year.
