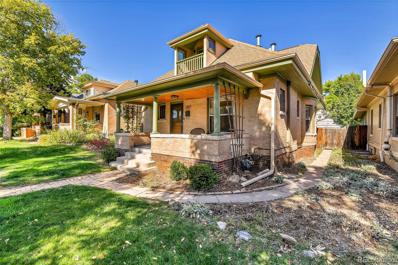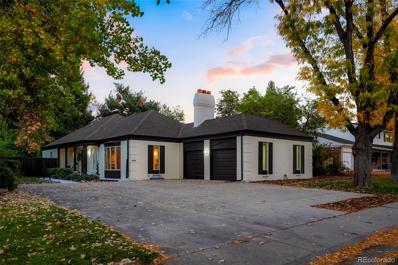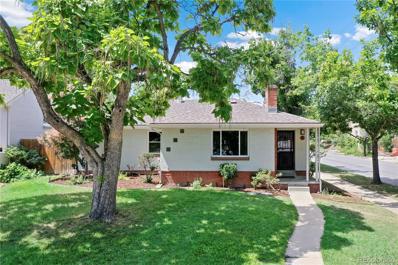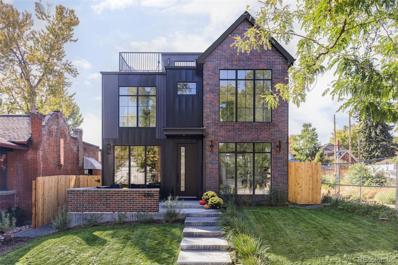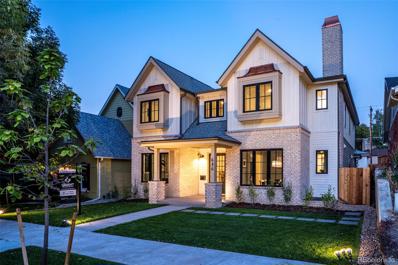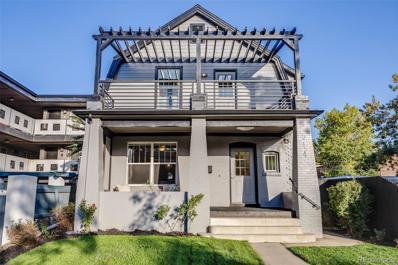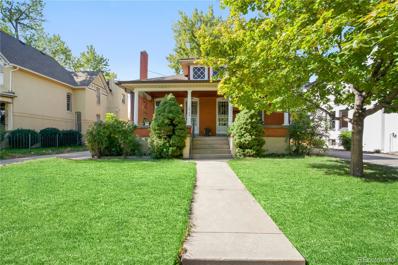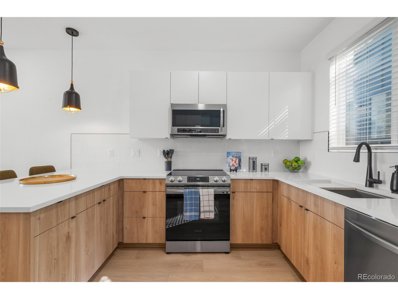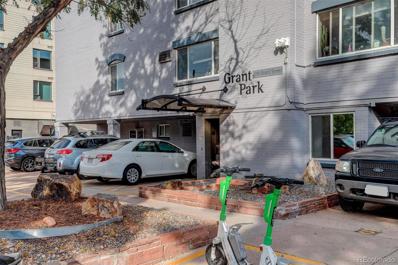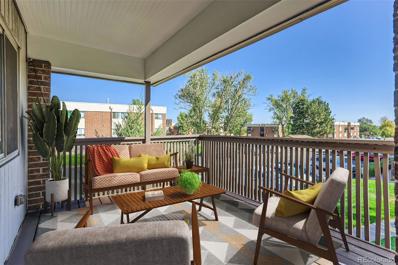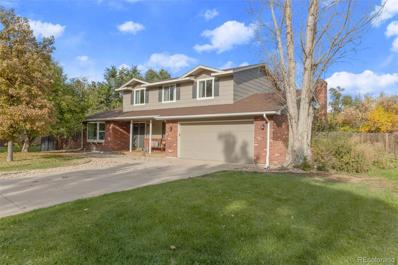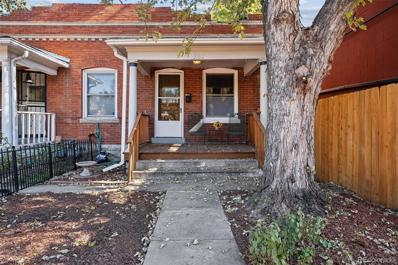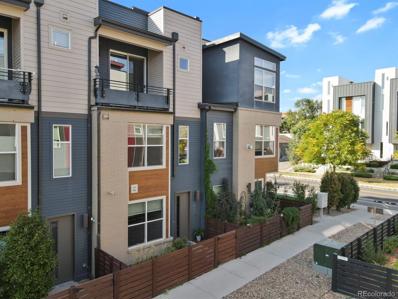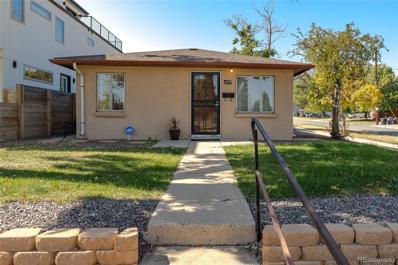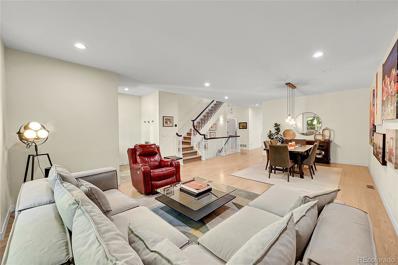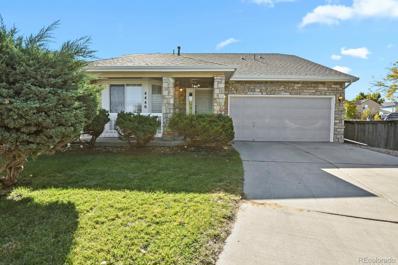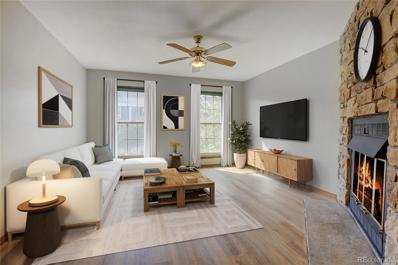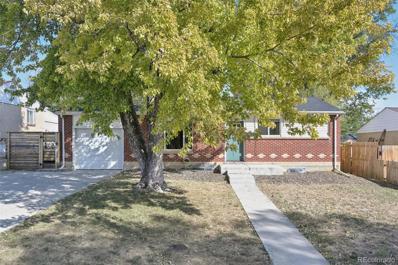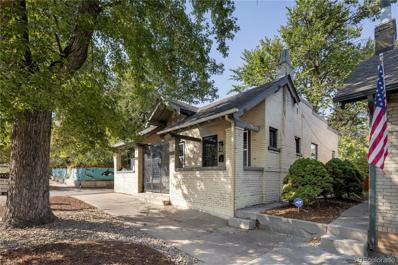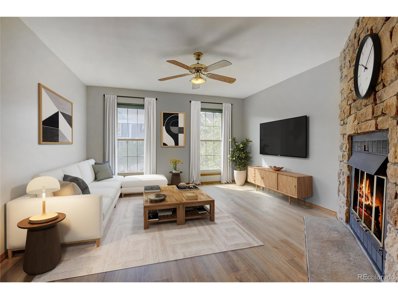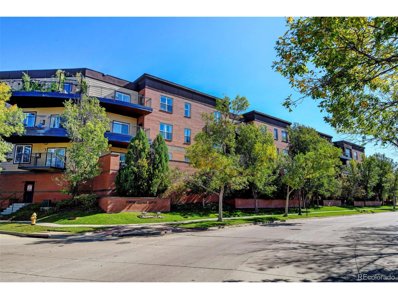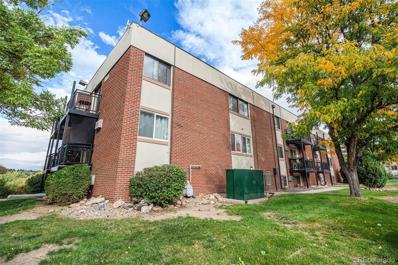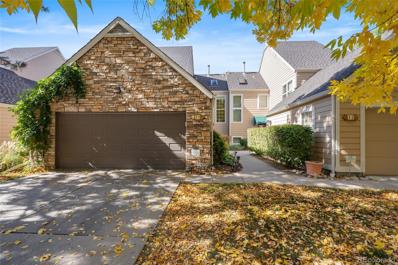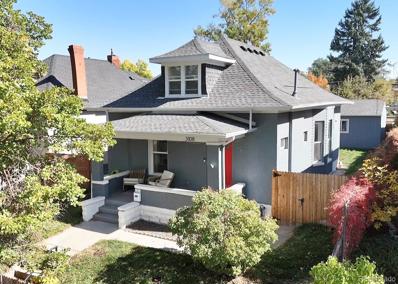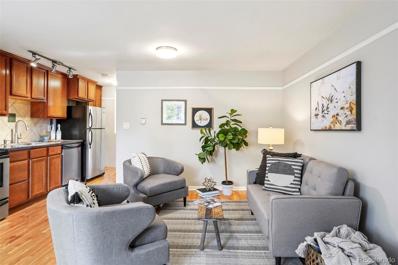Denver CO Homes for Rent
$1,050,000
3457 W 30th Avenue Denver, CO 80211
- Type:
- Single Family
- Sq.Ft.:
- 1,841
- Status:
- Active
- Beds:
- 3
- Lot size:
- 0.11 Acres
- Year built:
- 1910
- Baths:
- 2.00
- MLS#:
- 4203531
- Subdivision:
- Highlands
ADDITIONAL INFORMATION
This classic home in the heart of the Highlands offers a blend of vintage charm and modern upgrades. With 1,841 square feet of finished space, it features 2 bedrooms and a beautifully updated full bathroom on the main level, alongside a living room, dining room, and a well-appointed kitchen with wood cabinets, granite countertops, stainless-steel appliances, and a gas range. The main level also includes a sunroom with radiant flooring, ideal for a workspace or game room. Upstairs, the primary suite impresses with high ceilings, wood floors, double closets, and a full bathroom with a jetted tub. This level also offers flexible space for a home office or exercise area, plus balconies and natural light. The home is equipped with secondary A/C and furnace units on the upper level for optimal comfort. Outside, enjoy a cozy front porch and a private, fully fenced backyard with lush landscaping, perfect for dining or outdoor entertainment. The home’s prime location provides easy access to shops, restaurants, parks, and nearby Sloan’s Lake, Tennyson, and downtown Denver. Exceptional Home! Don't miss out on this one!
Open House:
Saturday, 11/16 11:00-3:00PM
- Type:
- Single Family
- Sq.Ft.:
- 2,968
- Status:
- Active
- Beds:
- 5
- Lot size:
- 0.27 Acres
- Year built:
- 1966
- Baths:
- 3.00
- MLS#:
- 4177021
- Subdivision:
- Wellshire East
ADDITIONAL INFORMATION
You will NOT want to miss this custom-built mid century brick ranch nestled in an exclusive enclave of Wellshire East with NO HOA requirements! Every detail of this home has been carefully curated for the perfect blend of modern convenience and timeless charm. Situated on a quiet street, this raised ranch is surrounded by old-growth and boasts a light, bright and modern open-concept floorplan with two upstairs living rooms, recessed lighting, and new flooring flowing seamlessly throughout. A stylish ledgestone fireplace, large dining room and double doors to the back patio makes this a fantastic house to host gatherings! The kitchen showcases waterfall granite countertops, soft-close cabinets, new appliances, a pantry, and a spacious face-to-face eat-in bar. You will also enjoy the rare convenience of laundry on your main living level. The home hosts 5 bedrooms, three king-sized-friendly bedrooms and two double-sink bathrooms. The large master bedroom en-suite is nothing short of luxurious with plenty of extra space for your own custom built-ins and a master bath elegantly updated with dual sinks and a river rock walk-in shower with the option for both traditional showering or waterfall/massage jets. Below you’ll find a comfy family room, two additional bedrooms--each with direct access to a full bath--and a large utility room for your home storage needs. Car enthusiasts will love the insulated, oversized garage and driveway. This custom ranch offers UNMATCHED location convenience - blocks away from Whole Foods, Starbucks, Kings, short drive to the DTC Denver Tech Center via Tamarac and 6-minutes to acclaimed Bradley Elementary. Access to I-25, Yale, and Colorado Blvd makes commuting a breeze. A move-in-ready gem with a comfortable ranch floorplan and valuable appreciation potential in a desirable area of Denver. Call for a private showing today! The preferred lender for this listing is offering a free 1-0 temp rate buy down to reduce buyers interest rate.
$850,000
1295 Elm Street Denver, CO 80220
Open House:
Saturday, 11/16 3:00-5:00PM
- Type:
- Single Family
- Sq.Ft.:
- 3,044
- Status:
- Active
- Beds:
- 4
- Lot size:
- 0.14 Acres
- Year built:
- 1951
- Baths:
- 3.00
- MLS#:
- 3828773
- Subdivision:
- Mayfair
ADDITIONAL INFORMATION
Welcome to 1295 Elm Street! This home seamlessly blends original mid-century character with modern upgrades. The main floor features a well-designed layout with 3 bedrooms, 2.5 bathrooms, a spacious Kitchen, and a Living Room highlighted by a wood burning fireplace. Downstairs, you'll find a generous living area, a versatile non-conforming bedroom, and a bonus/flex room ideal for a, home gym, craft room, or workshop, alongside ample storage space. Updates include new windows, water heater, sewer line, and HVAC system. Outside, an oversized garage provides room for two cars and extra storage, while the cement pad behind is perfect for RV or toy storage. The large corner lot boasts fresh landscaping and mature trees. The backyard is beautifully landscaped, offering a tranquil retreat from the city's hustle and bustle. As for location. This property is located in the sought-after Mayfair neighborhood and offers convenient access to Cherry Creek, Downtown, and a wealth of amenities including shopping, dining, a movie theater, Rose Medical Center, City Park Golf Course, Denver Zoo, Denver Museum of Nature and Science, Denver Botanic Gardens, and more! Don't miss out on the opportunity to make this exceptional property your new home!
$2,185,000
3362 W 32nd Avenue Denver, CO 80211
- Type:
- Single Family
- Sq.Ft.:
- 3,956
- Status:
- Active
- Beds:
- 5
- Lot size:
- 0.11 Acres
- Year built:
- 2024
- Baths:
- 4.00
- MLS#:
- 3401711
- Subdivision:
- West Highland
ADDITIONAL INFORMATION
If you crave being in the heart of the Highlands Neighborhood, close to all that Lohi and Downtown Denver have to offer, while residing in your own lavish estate with private yard, multiple outdoor spaces, and a rooftop deck engineered for a hot tub, then look no further. An entertainers dream, this expertly designed new home blends urban charm with luxury finishes. This handsome home has amazing curb appeal, perched high on the street, with an inviting front porch for watching the bustle of the neighborhood unfold. Indoors you are greeted by floor to ceiling windows, flooding the home with natural light, and natural stained floors. The kitchen is equipped with chef's grade Thermador appliances, designer cabinetry and is flanked by a wet bar/butler's pantry for servicing your most elegant dinner parties in the spacious dining room. Warm yourself by the fire on a cozy winter evening, or step on to the heated back porch for year round outdoor appeal. The three car garage appeals to car enthusiasts and gear collectors alike, while also adding great privacy to the fully fenced yard. Upstairs you find a perfectly appointed primary suite with a soaker tub alcove and a spa like shower, with two generous, fully built out walk in closets. The deck off the suite offers a great backdrop for evening cocktails at days end. Two additional bedrooms, a bathroom and laundry room round out the second floor. The third story is an inviting space to gather on the expansive deck- hot tub engineered & fire-pit ready, with a sliding bar counter window bringing the wet bar from indoors to out. The finished basement provides another wet bar with counter seating, a game area, Theater space, and two additional bedrooms or work out/flex space. Recreation space for everyone. Enjoy Top eateries, coveted schools, boutique shopping, and many parks right outside your front door, yet feel miles from the city in your own urban oasis. Welcome home!
$3,700,000
646 S High Street Denver, CO 80209
- Type:
- Single Family
- Sq.Ft.:
- 5,532
- Status:
- Active
- Beds:
- 6
- Lot size:
- 0.14 Acres
- Year built:
- 2024
- Baths:
- 5.00
- MLS#:
- 2864127
- Subdivision:
- Broadway Heights
ADDITIONAL INFORMATION
Beautiful new construction in sought after east Wash Park. This timeless, traditional home by Redeux Developments sits on a tranquil, tree lined street and is blocks away from Denver's best park and the shops and restaurants of south Gaylord. This gorgeous home has a thoughtfully designed floor plan, beautiful millwork, and numerous high-end amenities and details. The main floor includes a spacious entry, office, living room (with a glass wall system that opens to a large patio and private yard), and an elegant dining room with a fireplace. A functional Butler's Pantry and prep area lead you to the well-appointed kitchen with a 48” Thermador range, double ovens, two dishwashers, built-in fridge and freezer, quartz tops, breakfast nook, and separate pantry. The upstairs includes a spacious primary suite with a five piece bath and large walk-in closet, a laundry room and three additional bedrooms (one with an en-suite bath and two that share a Jack and Jill bath). The basement includes a large wet bar, great room, exercise room, an additional bedroom, full bath, and ample storage. The home also has a security system, smart thermostat and pre-wires for audio visual integration and home automation.
$1,200,000
544 N Logan Street Denver, CO 80203
- Type:
- Single Family
- Sq.Ft.:
- 3,220
- Status:
- Active
- Beds:
- 4
- Lot size:
- 0.09 Acres
- Year built:
- 1901
- Baths:
- 5.00
- MLS#:
- 1947636
- Subdivision:
- Alamo Placita
ADDITIONAL INFORMATION
Looking for your ultimate urban oasis in one of Denver’s most vibrant neighborhoods? Get ready to fall in love with 544 N Logan Street—a renovated 4-bedroom, 5-bathroom retreat in Alamo Placita/Capitol Hill that blends modern comfort with historic charm. This home’s main level features an open living and dining area, a versatile home office (or potential 5th bedroom) with a 3/4 bath, and a beautifully updated kitchen ideal for culinary creations. Step into the cozy family room, which opens through French doors to a private, fenced-in backyard and deck, perfect for outdoor gatherings. Plus, the detached 3-car garage provides ample storage and parking. Upstairs, the primary suite is a true retreat, with a gas fireplace, exposed brick, original hardwood floors, a walk-in closet, and an en-suite bathroom with a soaking tub. Another bedroom with an en-suite and balcony, along with a third bedroom and bath, complete the upper level. The finished basement adds even more living space, including a large family room, built-in dry bar, a conforming bedroom, and a 3/4 bath. Save on energy bills with seller-owned solar panels that will transfer at closing. Recent updates, including fresh exterior paint (with a transferable warranty), new landscaping, and updated interior paint, make this home move-in ready. In the heart of Denver, you’re just steps away from Trader Joe's, trendy restaurants, cafes, and all the energy of the neighborhood. Experience city living at its finest—you will love living here!
- Type:
- Duplex
- Sq.Ft.:
- 3,016
- Status:
- Active
- Beds:
- 3
- Lot size:
- 0.15 Acres
- Year built:
- 1906
- Baths:
- 3.00
- MLS#:
- 3059328
- Subdivision:
- Berkeley
ADDITIONAL INFORMATION
Favorable opportunities await you in this turn-of-the-century masterpiece, nestled in the Berkeley neighborhood - less than five minutes from Regis University! This sale includes BOTH 3909 and 3911 Lowell Boulevard, presenting several income-producing opportunities for this adorable bungalow. As you are welcomed onto the covered front porch, the door on the left leads you to 3909 Lowell, which lives like a Single Family Home. The open living and dining spaces are accented by south-facing light that filters through stained glass windows, and the gorgeous green tile around the fireplace offers a glimpse into the luxuries of 1906. Original hardwood floors gleam throughout the main level, and the built-ins, bay windows, and period trim are just some of the details that make this home overflow with charm and potential. Natural light pours into the kitchen through a skylight and the window over the sink that overlooks the grassy backyard. Downstairs you’ll find that the entire basement has been finished and has the potential to be anything from a large owner’s suite/living room combo, to a third income-generating unit! The backyard and front porch are shared with 3911 Lowell, which functions as the other side of the duplex. Complete with its very own kitchen, full bath, and living space, this unit is currently rented, creating a lucrative opportunity for investors, flippers, and primary buyers who want to offset the cost of homeownership with a great multi-unit property, just minutes from fantastic neighborhood pockets like West Highlands, Tennyson Street, and Sloan’s Lake! Zoned as SFH: U-SU-B1
$815,000
5128 W 26th 104 Ave Denver, CO 80212
Open House:
Thursday, 11/14 7:00-9:00PM
- Type:
- Other
- Sq.Ft.:
- 1,572
- Status:
- Active
- Beds:
- 2
- Year built:
- 2024
- Baths:
- 3.00
- MLS#:
- 9525910
- Subdivision:
- Sloans Lake Park
ADDITIONAL INFORMATION
Self-tours available. Enjoy spectacular panoramic views from your bright corner-unit home perfect for entertaining! Revel in Denver's skyline, Sloan's Lake and the Front Range from the new Sloan's Lake View Townhomes with attached garages. Designed to the highest environmental standards, the Sloan's Lake View Townhomes are registered with the certification goal of LEED Platinum. Tour these energy-efficient stylish, modern townhomes located just a block north of Sloan's Lake, ranked as one of Denver's top 10 neighborhoods by 5280 Magazine. What that means to you...these 2 bed, 2.5 bath homes are a healthier option for you and for the environment. While most units offer breathtaking city and mountain views from private rooftop patios complete with a reinforced section for a hot tub, unit 209 does not. The units also come with a one-car garage and large mudroom/flex space. The 2nd floor kitchen is equipped with Energy Star rated, Samsung appliances. Quartz countertops and ceramic mosaic backsplash combine with matte black details and are complemented by the natural look of soft close cabinetry. In certain units, a large living room, with a Nest thermostat, opens with a 3-panel sliding door to the Juliet balcony overlooking Sloan's Lake. The neighborhood is full of wonderful restaurants, cafes, shopping, and gyms with the Edgewater Public Market serving as a central hot spot. The proximity to Denver's second largest park and close to the base of the mountains is perfect for all that the rocky mountains offer. Enjoy basketball and tennis courts, paddle boarding, or enjoy the lake's 2.6-mile trail. This is the ideal location for those looking to live lite and make the most of Denver. Self tour today, all offers welcome!
- Type:
- Condo
- Sq.Ft.:
- 588
- Status:
- Active
- Beds:
- 2
- Year built:
- 1969
- Baths:
- 1.00
- MLS#:
- 3691301
- Subdivision:
- Speer
ADDITIONAL INFORMATION
Welcome to this beautifully updated 2-bedroom, 1-bathroom condo nestled in the heart of Denver! Situated on the 2nd floor, this well-maintained unit offers a modern and comfortable living space with recent upgrades throughout. Enjoy the benefits of low HOA fees, that include bike storage, a fitness room, a stunning rooftop deck, and a serene courtyard. Convenience is key with elevator access and a prime location near Denver's best shops, dining, and entertainment. Perfect for both investors and homeowners alike, this unit is currently rented month-to-month at $2,200/month, offering immediate rental income or the flexibility to make it your own. Don't miss out on this fantastic opportunity to own in one of Denver's most desirable communities! The unit is equipped with 2 A/C units, and has a deeded parking spot.
- Type:
- Condo
- Sq.Ft.:
- 831
- Status:
- Active
- Beds:
- 2
- Year built:
- 1972
- Baths:
- 1.00
- MLS#:
- 9649264
- Subdivision:
- Bear Valley Club Condo
ADDITIONAL INFORMATION
WELCOME to Bear Valley Club Condos where you immediately notice elevated amounts of tranquil green vistas, lovely gardens and mature trees for you to easily absorb, relax and enjoy. The well-managed HOA has large Reserves and low HOA fees ($269) that include HEAT, water/sewer, trash/recycling, snowplowing/shoveling and landscaping. That’s right, you pay only electric! Additionally, the HOA maintains heat boilers and water heaters meaning less hassle and long-term savings for you. This in-demand, 2-bedroom, 1-bath gem has a private entrance on the top floor (no one above!) and is full of light, space and storage. An exclusive and substantial deck increases the useable living area into a fantastic outdoor oasis waiting for your unique design. Schedule an appointment to see, first-hand, what a hassle-free home that is affordable to buy (and live in) looks and feels like.
- Type:
- Single Family
- Sq.Ft.:
- 3,498
- Status:
- Active
- Beds:
- 5
- Lot size:
- 0.56 Acres
- Year built:
- 1974
- Baths:
- 4.00
- MLS#:
- 9131064
- Subdivision:
- Hutchison Hills
ADDITIONAL INFORMATION
Welcome to your new home at 3872 South Xanthia Street in the vibrant city of Denver, CO! This spacious haven boasts a generous 3,527 square feet of living space, set on an expansive 24,250 square foot lot—perfect for those who need room for activities, hobbies, or perhaps a game of tag with some imaginary or real friends. Five delightful bedrooms and four well-appointed bathrooms ensure that everyone has their own private retreat. The primary suite features a walk-in closet that might just be big enough for everyones clothes. The attached garage provides ample space for your vehicles or for storing the treasures you accumulate over a lifetime of adventures. Step into the eat-in kitchen, where granite counters offer a stylish backdrop for your culinary creations. With a dishwasher, disposal, and lots of counter space, you’ll have everything you need to whip up a feast or simply enjoy a quiet cup of coffee. The adjacent sunroom invites you to bask in the glow of natural light, whether you're reading a book or basking in the morning sun. The home features Hardwood and carpet floors for those who appreciate a cozy step, and central AC to keep things cool when the temperature rises. A fireplace adds a touch of warmth and charm, perfect for those chilly Colorado evenings. The basement offers additional space to play or work. Outside, the private outdoor space is your canvas. Whether it's a barbecue on the patio or a quiet moment overlooking the back, this yard is large enough to host epic gatherings or simply enjoy the serenity of your surroundings. For the outdoor loving homeowner, consider a pool, garden or chickens. This home is a rare find in a dynamic area, offering both comfort and space. Schedule a viewing today and make a plan to decorate for your next gathering.
$535,000
282 S Pearl Street Denver, CO 80209
- Type:
- Single Family
- Sq.Ft.:
- 971
- Status:
- Active
- Beds:
- 2
- Lot size:
- 0.05 Acres
- Year built:
- 1910
- Baths:
- 1.00
- MLS#:
- 8076695
- Subdivision:
- Washington Park West
ADDITIONAL INFORMATION
Welcome to your charming half-duplex in the Byers neighborhood. Mere blocks from Broadway, Wash Park and Cherry Creek, plus shops and restaurants nearby, this location can't be beat. The home itself features beautiful hardwoods and exposed brick mixed with modern skylights, new carpet, and an updated bath. One bedroom on the main, a conforming guest in the basement, and a light-filled sunroom perfect home office or reading nook. Private backyard and a convenient, one-car garage. Don't miss out!
$795,000
3520 W 17th Avenue Denver, CO 80204
- Type:
- Townhouse
- Sq.Ft.:
- 1,988
- Status:
- Active
- Beds:
- 3
- Lot size:
- 0.02 Acres
- Year built:
- 2015
- Baths:
- 4.00
- MLS#:
- 5226606
- Subdivision:
- Sloans Lake
ADDITIONAL INFORMATION
Welcome to urban living at its finest in the heart of sought-after Sloans Lake! This gorgeous townhome, one of the largest available in the area, is only a block and a half from Sloans Lake Park and lake with its expansive grassy areas and 2.6 miles of waterfront trails! It's also only a 4 block walk to Sloans Lake restaurants, breweries, and coffee shops. This home was made for entertaining with its expansive, sunny, wide open main floor. The heart of this level is an incredible kitchen boasting quartz counters, a massive center island, gas range, and stainless appliances as well as a deck for grilling or al fresco dining. The primary suite has an ensuite bathroom with a large walk-in shower, palatial closet, and private deck. Next to the primary suite is the laundry closet with a FULL SIZED washer and dryer. Your overnight guests will be very comfortable, as the other 2 bedrooms also have private, ensuite bathrooms! But prepare to be astounded when you get to the rooftop! Here you are greeted with unmatched, panoramic mountain, city, and lake views and sunsets that will take your breath away!! This is the dream, urban row home living you have been looking for. Welcome home...
$540,000
4255 Navajo Street Denver, CO 80211
- Type:
- Single Family
- Sq.Ft.:
- 905
- Status:
- Active
- Beds:
- 3
- Lot size:
- 0.11 Acres
- Year built:
- 1960
- Baths:
- 1.00
- MLS#:
- 4886811
- Subdivision:
- Sunnyside
ADDITIONAL INFORMATION
This charming mid-century home is impeccably preserved and meticulously maintained and still showcases the extraordinary 50s charm and been lived in by the same family since 1967 as the second owner. They have watched the neighborhood change and neighbors’ homes be redeveloped over the last decade and is now it is time to pass this home in this highly coveted location on to a new generation. This is a wonderful starter home for anyone wanting to buy at an affordable price in the desirable Sunnyside neighborhood. The seller is offing a 10k concession for a new owner to use as desired. The home very move in ready and can easily live in while you make it your style. The concession can help with carpet or paint to freshen up some minor cosmetic updates, while you plan for, popping the top or adding a garage with ADU for additional space. For the savvier investor looking for a complete flip or tear down and redevelop, the lot is 125' x 36'. Other recent single-family attached and detached homes have been built on similar or smaller lots and recently sold for $1.1mil to $1.5 mil across the street and in the neighborhood. This property could easily be rented while plans and development designs are finalized with the City. With open living room, large eat-in kitchen, 2 bedrooms and 3rd non-conforming room (no closet) or use as office/rec room and 1 bath there is no shortage of renters wanting to be in this charming neighborhood. This property offers a vibrant community atmosphere. There are trendy restaurants, local boutiques, coffee shops, on Tejon and Pecos and easy access to cross over I-25 and be in DT Denver in minutes. Easy access to I-70 and I-25 minutes to Union Station, Coors Field, and parks near the area. Don't miss the opportunity to make this wonderful property your home and long-term investment. Excellent condition for age and home comes with a 14 month Blue ribbon home warranty. Buy with FHA, VA or other Down payment plans!
$1,225,000
58 S Monroe Street Denver, CO 80209
- Type:
- Townhouse
- Sq.Ft.:
- 3,655
- Status:
- Active
- Beds:
- 3
- Lot size:
- 0.07 Acres
- Year built:
- 1997
- Baths:
- 4.00
- MLS#:
- 4612961
- Subdivision:
- Cherry Creek
ADDITIONAL INFORMATION
Welcome to Cherry Creek, one of the best walking neighborhoods in the area. This beautiful townhouse has a very large living room/dining room with hardwood floors and high ceilings throughout. The gourmet kitchen has stainless steel appliances, new gas cook top (2021), microwave (2024) and oven. Quartz counter tops and a large island. Lots of cabinets, counter space and walk in pantry. Enjoy cooking in the kitchen that is open to the family room. Great for entertaining. Enjoy sitting by the gas fireplace on those cold Colorado days. Walk out to the back patio, that has recently been redone with tile flooring. Great area for sitting outside and grilling. The main floor is very open. Upstairs relax in your primary suite with sitting area, 5-piece bath with jetted tub and oversized shower and double sinks. There are 2 walk-in closets. Balcony off the sitting area and a brand-new split A/C. The 1st laundry area is upstairs with stack washer and dryer. The 2nd bedroom has a full bathroom and walk in closet and new A/C split. Family room/rec room in basement with built ins, very open floor plan and high ceilings. The 3rd bedroom has an egress window and closet (currently used for storage) has door access to office with closet (currently being used as a bedroom) The 3rd full bathroom is in the hallway. Full size washer and dryer are in basement laundry closet. Large utility room with storage space. New furnace and A/C (June 2024). 2 car detached garage with alley access. Parking in this area doesn't require a meter. Great access to all of Denver from this location. Close to restaurants and shopping. Great guest parking on the street. No meters!
$455,000
4440 Dunkirk Way Denver, CO 80249
- Type:
- Single Family
- Sq.Ft.:
- 1,786
- Status:
- Active
- Beds:
- 2
- Lot size:
- 0.13 Acres
- Year built:
- 1994
- Baths:
- 3.00
- MLS#:
- 4503027
- Subdivision:
- Green Valley Ranch
ADDITIONAL INFORMATION
OPEN HOUSE SATURDAY, OCTOBER 19th from 12pm-3pm. Welcome to this spacious 2 bedroom, 3 bath ranch home located in the Green Valley Ranch Neighborhood. One of the few homes on this street in a cul-de-sac. New roof and skylights have just been installed! This home offers 2,105 square feet of living space. Step inside to discover vaulted ceilings and an abundance of natural light, courtesy of the beautiful skylights. The open-concept design includes a large living room that overlooks the kitchen with a breakfast bar and the dining area. This is the perfect spot for casual dining and entertaining. Retreat to the luxurious primary suite, complete with an ensuite bathroom that includes double sinks, a private commode, an oversize tub and a generous walk-in closet. Plus, large windows and two more skylights to let the natural light shine throughout. The spacious layout features a conveniently located laundry and mud room, adjacent to the 2-car garage. The finished basement adds versatile space for a family room, bedroom, home office, or gym and comes equipped with a full bathroom and lots of storage space. Outside, enjoy the large backyard with a covered patio that is ideal for outdoor gatherings and entertaining. Centrally located within minutes of Denver International Airport, Downtown Denver, Aurora, Northfield, RTD Park and Ride Stations, Town Center Mall, and UC Health. As well as many options for shopping, dining, and entertainment. Easy access to I-70 and Pena Blvd. Walking distance to parks, bus stops and walking trails. Don’t miss the opportunity to make this tranquil oasis yours! Schedule a private tour today!!
- Type:
- Townhouse
- Sq.Ft.:
- 1,131
- Status:
- Active
- Beds:
- 2
- Lot size:
- 0.02 Acres
- Year built:
- 1984
- Baths:
- 3.00
- MLS#:
- 4292106
- Subdivision:
- Granville
ADDITIONAL INFORMATION
Centrally located in the sought-after Granville West neighborhood, this move-in-ready townhome offers easy access to Cherry Creek, DTC, and downtown Denver, as well as nearby trails, shopping, and dining. The main level features a large Living Room with a cozy corner fireplace, an inviting kitchen with a breakfast bar, eating area, pantry, and a convenient half bath. Step out onto the deck, which overlooks a small greenbelt area, providing a peaceful, private setting. Upstairs, you’ll find two spacious primary bedrooms, each with beautifully updated en-suite bathrooms—ideal for various family dynamics or a roommate situation. A generously sized storage closet completes the upper level, offering plenty of room for your extras. The entry level boasts a large unfinished bonus room with laundry and utility areas, offering tons of storage space and access to your private yard. You’ll love the recent upgrades, including new carpeting, Luxury Vinyl Plank flooring, updated primary bath shower and bathtub, as well as new sinks, faucets, toilets, dishwasher, disposal, pressure reducing valve, washer, and dryer. Other notable improvements include the removal of popcorn ceilings, fresh paint, new wireless CO2 and fire detectors, and ductwork cleaning and attic sealing. Additional highlights include a 1-car garage with direct access to the home, an extra parking space in front of the garage, a community pool, newer mailboxes, and the exterior will be painted by the HOA (they are working their way through the neighborhood). This beautifully renovated townhome is ready to welcome you home!
$489,900
7846 Vallejo Street Denver, CO 80221
- Type:
- Single Family
- Sq.Ft.:
- 1,591
- Status:
- Active
- Beds:
- 4
- Lot size:
- 0.15 Acres
- Year built:
- 1958
- Baths:
- 2.00
- MLS#:
- 3476093
- Subdivision:
- Florado Third Filing
ADDITIONAL INFORMATION
Welcome to 7846 Vallejo St, a delightful 4-bedroom, 2-bathroom ranch-style home located in the desirable Florado neighborhood. Built in 1958, this home offers over 1,500 sq. ft. of living space and blends classic charm with modern updates. Step into a bright and welcoming living area, perfect for relaxing or entertaining. The kitchen boasts ample counter space, with an easy flow into the dining area. With 4 bedrooms, there's plenty of space for family, guests, or a home office. The finished basement adds even more versatility, whether you need extra living space or storage. The spacious backyard offers endless possibilities, from gardening to outdoor dining, and the attached garage provides convenient parking and additional storage. Situated on a 6,600 sq. ft. lot, this home gives you the comfort of suburban living with easy access to all Denver has to offer. Located just minutes from schools, parks, and shopping, and with easy access to major highways, this home is perfectly situated for convenience. Whether you're a first-time buyer or looking for an investment, this property is a must-see!
$425,000
3023 E 10th Avenue Denver, CO 80206
- Type:
- Single Family
- Sq.Ft.:
- 595
- Status:
- Active
- Beds:
- 1
- Lot size:
- 0.06 Acres
- Year built:
- 1904
- Baths:
- 1.00
- MLS#:
- 2348285
- Subdivision:
- Congress Park
ADDITIONAL INFORMATION
Welcome to this charming property located in coveted Congress Park. This spacious 1 bedroom has a large living and entertaining area. The property just underwent a cosmetic remodel that includes; new kitchen cabinets, stainless steel appliances, new windows, refinished hardwood floors, new shower with skylight, bathroom tile and fixtures, newer water heater and furnace. The unit has an expansive 372 sqft basement that offers endless possibilities! Use it for storage or transform it into additional living space, a home gym, or a creative studio. This unit also has a large private outdoor area that was just redone so you can enjoy some Colorado sunshine. One of the best price properties for this neighborhood and ready for you to move in! Please note the property taxes are estimated and to be determined by the City and County of Denver.
- Type:
- Other
- Sq.Ft.:
- 1,131
- Status:
- Active
- Beds:
- 2
- Lot size:
- 0.02 Acres
- Year built:
- 1984
- Baths:
- 3.00
- MLS#:
- 4292106
- Subdivision:
- Granville
ADDITIONAL INFORMATION
Centrally located in the sought-after Granville West neighborhood, this move-in-ready townhome offers easy access to Cherry Creek, DTC, and downtown Denver, as well as nearby trails, shopping, and dining. The main level features a large Living Room with a cozy corner fireplace, an inviting kitchen with a breakfast bar, eating area, pantry, and a convenient half bath. Step out onto the deck, which overlooks a small greenbelt area, providing a peaceful, private setting. Upstairs, you'll find two spacious primary bedrooms, each with beautifully updated en-suite bathrooms-ideal for various family dynamics or a roommate situation. A generously sized storage closet completes the upper level, offering plenty of room for your extras. The entry level boasts a large unfinished bonus room with laundry and utility areas, offering tons of storage space and access to your private yard. You'll love the recent upgrades, including new carpeting, Luxury Vinyl Plank flooring, updated primary bath shower and bathtub, as well as new sinks, faucets, toilets, dishwasher, disposal, pressure reducing valve, washer, and dryer. Other notable improvements include the removal of popcorn ceilings, fresh paint, new wireless CO2 and fire detectors, and ductwork cleaning and attic sealing. Additional highlights include a 1-car garage with direct access to the home, an extra parking space in front of the garage, a community pool, newer mailboxes, and the exterior will be painted by the HOA (they are working their way through the neighborhood). This beautifully renovated townhome is ready to welcome you home!
- Type:
- Other
- Sq.Ft.:
- 806
- Status:
- Active
- Beds:
- 2
- Year built:
- 2001
- Baths:
- 1.00
- MLS#:
- 3156965
- Subdivision:
- Gateway Park
ADDITIONAL INFORMATION
This home qualifies for KeyBank's No money down- NO PMI loan program AND for the $5,000 Neighbors First KeyBank Grant that can be used towards closing costs, prepaids and also to buy down the rate!! Welcome to this stunning 2-bedroom, 1-bathroom penthouse condo in the desirable Gateway Park community. Boasting vaulted 9' ceilings and an open-concept layout. This home features a spacious foyer with in-unit laundry and storage, a modern kitchen with a Frigidaire refrigerator and GE appliances, tons of counter space, and new stainless farm sink. Enjoy abundant natural light in the living area, complemented by a large, private patio with gas BBQ plumbing-perfect for summer evenings. The primary bedroom includes a sliding door to the patio and a large en suite bathroom. TWO dedicated parking spaces in the secured garage offers added convenience. With easy access to DIA, Anschutz Medical Center, and light rail, plus nearby parks and restaurants, this condo is ideally located. This home has been well maintained with new windows/patio doors with warranty, new Hot Water heater, new sink and disposal, and new washer/dryer. Don't miss out-schedule your showing today!
- Type:
- Condo
- Sq.Ft.:
- 833
- Status:
- Active
- Beds:
- 2
- Year built:
- 1979
- Baths:
- 1.00
- MLS#:
- 8492545
- Subdivision:
- Seven Springs
ADDITIONAL INFORMATION
Lovely setting with a serene view from the balcony. (not on Hampden) Great floor plan with personal laundry room within the condo, and great closet space. This is a wonderful opportunity for a 1st time buyer or investor. Many recent upgrades to the pool, playground, etc. New roof in 2018 and balcony in 2019. Heat is included in HOA fee. Very conveniently located to Red Rocks, Bear Creek Trail and greenbelt, Belmar and east commute to downtown. Priced to allow for your cosmetic touches
- Type:
- Townhouse
- Sq.Ft.:
- 2,971
- Status:
- Active
- Beds:
- 4
- Year built:
- 1988
- Baths:
- 4.00
- MLS#:
- 6149575
- Subdivision:
- Provence
ADDITIONAL INFORMATION
Discover this beautiful 2-story home, nestled in the serene, tree lined Provence. This highly sought after community only has 58 homes. This townhome offers a perfect blend of space, comfort, updates and style. The spacious main level features new flooring, thoughtfully designed built-ins for extra storage and a gorgeous fireplace that anchors the space as a natural focal point. A versatile office/bedroom with French doors adds flexibility to the main floor as an ideal space for working from home or hosting guests. The sun-lit kitchen has generous pantry space and a cozy eating area, perfect for casual meals, morning coffee or meal prep. Meander upstairs and find the primary suite with a huge walk-in closet and beautifully updated bath. The secondary bedroom has its own ample closet space and 3/4 en suite. The fully finished basement provides more living space, featuring new carpet, built-ins, wet bar with beverage fridge, bedroom/bathroom, laundry and an additional bonus room ideal for a gym, media room, or storage. The private, fenced patio area affords a charming, tranquil outdoor space! Central location just a few minutes walk from Kennedy Golf Course, and so much green space! Cherry Creek Trail, Highline Canal Trail, Babi Yar Park, and Hentzell Park. This is an ideal haven for those seeking a peaceful retreat without sacrificing the convenience and vibrancy of urban living.
$800,000
3108 York Street Denver, CO 80205
- Type:
- Single Family
- Sq.Ft.:
- 2,412
- Status:
- Active
- Beds:
- 5
- Lot size:
- 0.1 Acres
- Year built:
- 1907
- Baths:
- 3.00
- MLS#:
- 6027597
- Subdivision:
- Skyland
ADDITIONAL INFORMATION
This fully renovated quintessential bungalow offers an incredible opportunity to walk into a charming turn-key historic home that has every modern update you could ask for. Perched on a raised lot above the sidewalk with mature trees, you’ll first notice the home’s curb appeal with private fenced-in yard, a traditional front porch and crisp exterior paint. The main level is bright and welcoming with south-facing windows, high ceilings, newly refinished hardwood floors, a cozy fireplace, and an open layout. The fully updated kitchen has quartz countertops, cherry wood cabinets, newer stainless steel appliances, and counter seating. The versatile floorplan has two well-sized main-level bedrooms and a full bath on the main floor, and is complete with a laundry room + pantry. The large primary suite on entire upper level has vaulted ceilings, built-in shelving, an ensuite bathroom with dual vanities, and a huge walk-in wrap-around closet. The full basement is well-finished with recessed lighting and a great layout with two bedrooms complete with egress windows, a full bathroom, a den, and a large flex space. Notable updates include new roof and gutters (2024), 3-car garage (2016), updated electrical + plumbing (2016), new furnace + AC (2016), water heater (2023), and landscaping (2022). This incredible walkable and bikeable location is the perfect combination of quiet neighborhood living and all the conveniences that the city offers. It’s just 5 blocks away from City Park, with miles of trails, multiple lakes, playgrounds, and incredible city + mountain views…and just minutes away from City Park Golf Course, Denver Zoo, Denver Museum of Nature + Science, RiNo Arts District, Downtown Denver + I-70.
Open House:
Saturday, 11/16 10:00-12:00PM
- Type:
- Condo
- Sq.Ft.:
- 503
- Status:
- Active
- Beds:
- 1
- Year built:
- 1968
- Baths:
- 1.00
- MLS#:
- 3615985
- Subdivision:
- Congress Park
ADDITIONAL INFORMATION
A coveted opportunity awaits in this top-floor Congress Park residence. Originally converted to condos starting in 2006, this bright escape preserves its mid-century charm while seamlessly incorporating modern comforts. A distinctive touch, each residence in this building is named after a classic American car. Step inside through a sleek stainless steel door and discover a functional layout complemented by freshly painted walls. Natural light pours in through large windows, framing picturesque neighborhood views. Upgraded lighting in the living area enhances the luminous ambiance, while a chic pendant light highlights the dining area. The kitchen showcases modern stainless steel appliances, ideal for culinary endeavors. Retreat to a spacious bedroom with new carpeting and a stylish ceiling fan light fixture. A full bath features updated lighting, and the home offers the added convenience of a new washer and an included storage unit. Nestled in the heart of Denver, this building sits on a tree-lined street, just moments from shopping, dining, parks, and public transit.
Andrea Conner, Colorado License # ER.100067447, Xome Inc., License #EC100044283, [email protected], 844-400-9663, 750 State Highway 121 Bypass, Suite 100, Lewisville, TX 75067

The content relating to real estate for sale in this Web site comes in part from the Internet Data eXchange (“IDX”) program of METROLIST, INC., DBA RECOLORADO® Real estate listings held by brokers other than this broker are marked with the IDX Logo. This information is being provided for the consumers’ personal, non-commercial use and may not be used for any other purpose. All information subject to change and should be independently verified. © 2024 METROLIST, INC., DBA RECOLORADO® – All Rights Reserved Click Here to view Full REcolorado Disclaimer
| Listing information is provided exclusively for consumers' personal, non-commercial use and may not be used for any purpose other than to identify prospective properties consumers may be interested in purchasing. Information source: Information and Real Estate Services, LLC. Provided for limited non-commercial use only under IRES Rules. © Copyright IRES |
Denver Real Estate
The median home value in Denver, CO is $545,000. This is higher than the county median home value of $531,900. The national median home value is $338,100. The average price of homes sold in Denver, CO is $545,000. Approximately 46.44% of Denver homes are owned, compared to 47.24% rented, while 6.33% are vacant. Denver real estate listings include condos, townhomes, and single family homes for sale. Commercial properties are also available. If you see a property you’re interested in, contact a Denver real estate agent to arrange a tour today!
Denver, Colorado has a population of 706,799. Denver is less family-centric than the surrounding county with 32.72% of the households containing married families with children. The county average for households married with children is 32.72%.
The median household income in Denver, Colorado is $78,177. The median household income for the surrounding county is $78,177 compared to the national median of $69,021. The median age of people living in Denver is 34.8 years.
Denver Weather
The average high temperature in July is 88.9 degrees, with an average low temperature in January of 17.9 degrees. The average rainfall is approximately 16.7 inches per year, with 60.2 inches of snow per year.
