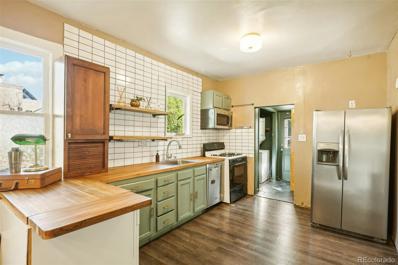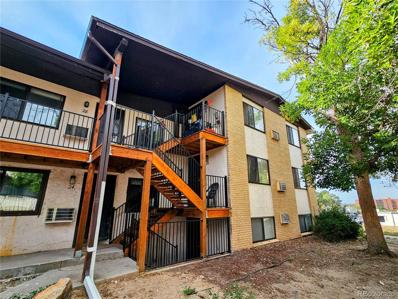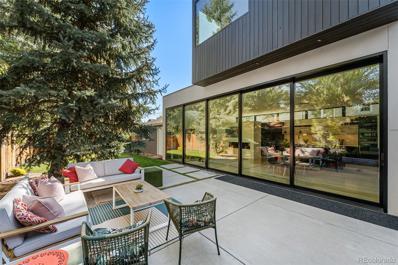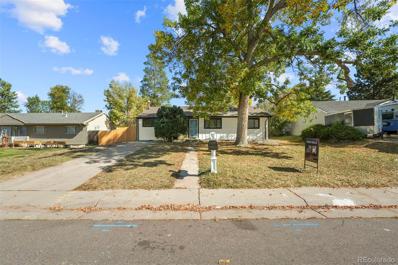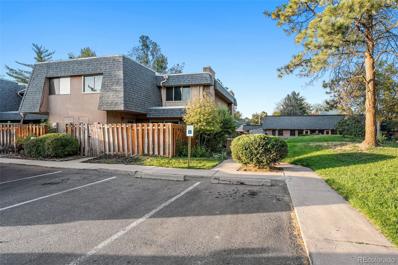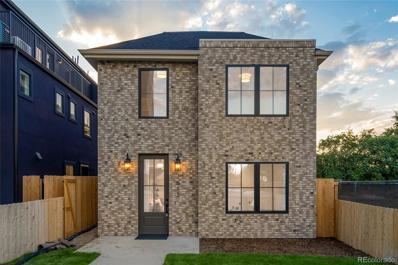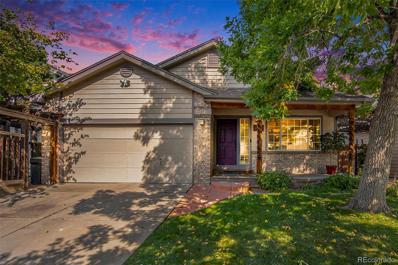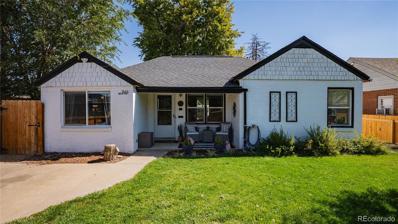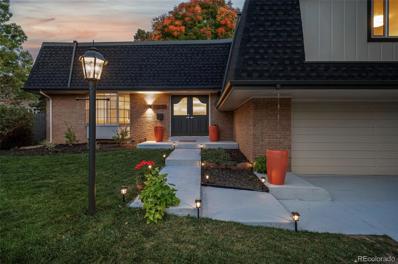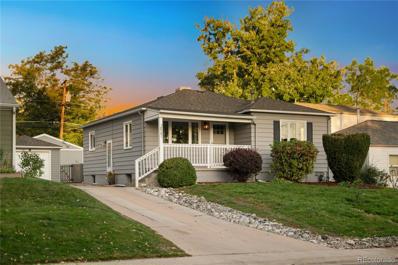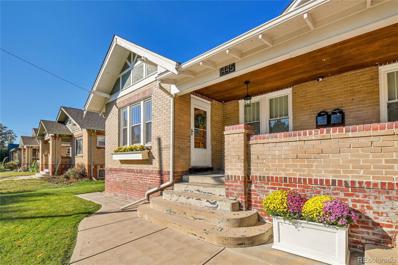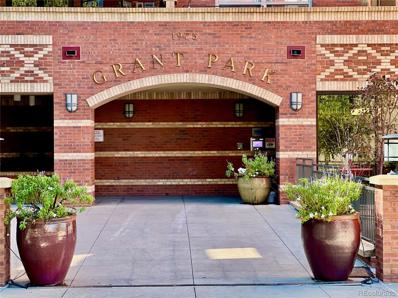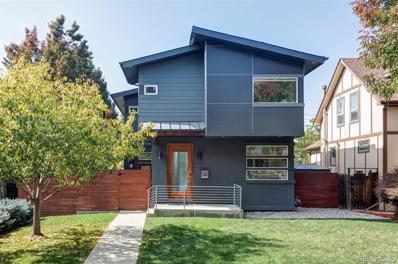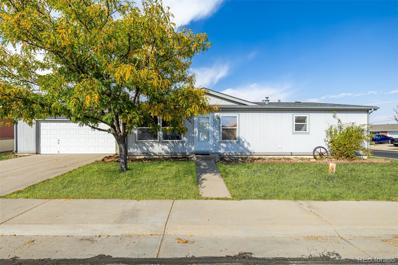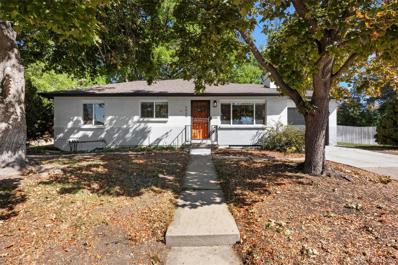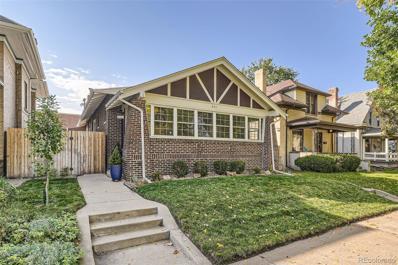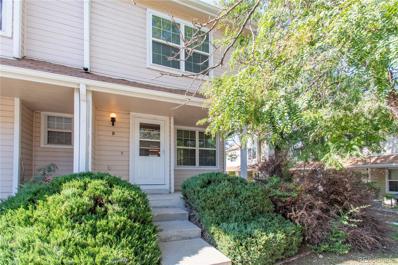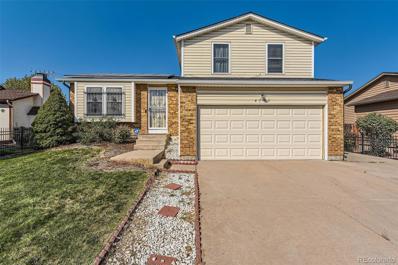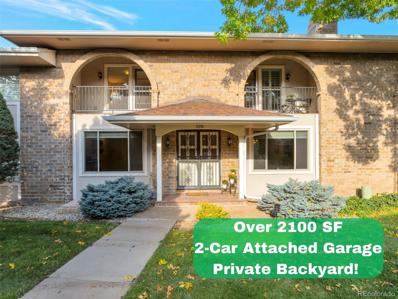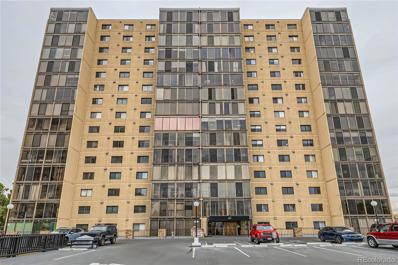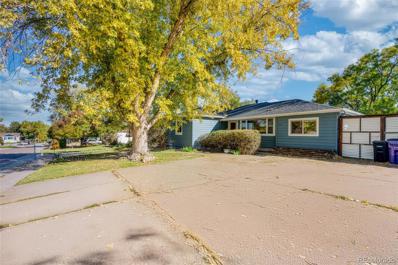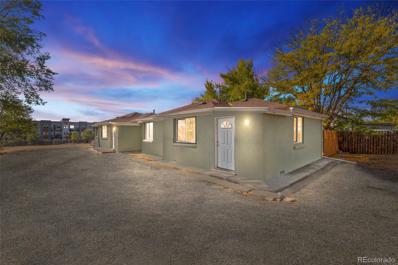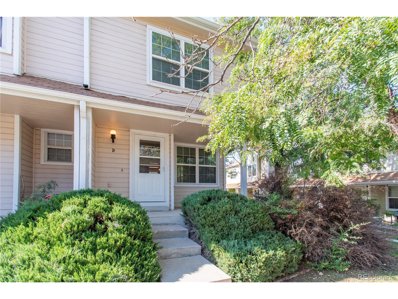Denver CO Homes for Rent
- Type:
- Single Family
- Sq.Ft.:
- 641
- Status:
- Active
- Beds:
- 2
- Lot size:
- 0.14 Acres
- Year built:
- 1910
- Baths:
- 1.00
- MLS#:
- 7724304
- Subdivision:
- Berkeley
ADDITIONAL INFORMATION
WALK TO TENNYSON ST for $400k!! Discover this charming 2-bed, 1-bath bungalow, perfectly situated within walking distance of the lively Tennyson Street, where you’ll enjoy access to a variety of top-notch restaurants, shops, and parks. Step inside and be greeted by a bright and open layout, perfect for modern living. Recent Upgrades include a fully enclosed and permitted sunroom living space! Situated on an oversized 6,250-square-foot lot, the home offers a generous backyard oasis, complete with raised garden beds for your green thumb. Whether you want to grow your own vegetables or create a peaceful outdoor retreat, this large lot gives you the flexibility to do it all. With charming curb appeal and an unbeatable location close to everything Tennyson Street has to offer, this bungalow is the perfect place to enjoy the best of Denver living.
- Type:
- Condo
- Sq.Ft.:
- 997
- Status:
- Active
- Beds:
- 3
- Year built:
- 1971
- Baths:
- 2.00
- MLS#:
- 9186116
- Subdivision:
- Village Commons Condo Bldg 01
ADDITIONAL INFORMATION
This 3-bedroom, 2-bath condo at 875 S Quebec St Unit 25 is a fantastic chance to create your own space or for an investor to rehab and add value. This end unit features an open floor plan and includes all major appliances, offering nearly 1,000 square feet of living space. This condo is priced for a fast sale, offering tremendous potential in a high-demand area. While it’s in need of some TLC, the location can’t be beaten. You’ll be close to Cherry Creek Shopping Center, Lowry Town Center, and a short drive to downtown Denver. Parks like Garland Park and Crestmoor Park are nearby for outdoor recreation, and you're surrounded by major grocery stores, restaurants, and schools. This unit has been owner-occupied and is ready for someone to bring it back to life. With some updates, this could be a wonderful home or a profitable investment. Take advantage of this rare opportunity in a fantastic Denver neighborhood! Propery is being sold As-Is.
$1,775,000
624 Garfield Street Denver, CO 80206
- Type:
- Single Family
- Sq.Ft.:
- 2,797
- Status:
- Active
- Beds:
- 3
- Lot size:
- 0.14 Acres
- Year built:
- 1926
- Baths:
- 4.00
- MLS#:
- 1654998
- Subdivision:
- Congress Park
ADDITIONAL INFORMATION
Welcome to this one-of-a-kind modern masterpiece, nestled in the charming, tree-lined streets of Congress Park. Every aspect of this home reflects meticulous attention to detail, custom finishes, and luxurious design that highlights clean lines and a sense of serene privacy. Elevated above the street, the inviting front porch welcomes you into a wide entryway, where you'll find a dedicated office and an elegant sitting room with tall picture windows overlooking the garden. As you move through the home, you'll be captivated by the stunning addition—a vast open-concept space that blends sophistication and comfort. The jaw-dropping kitchen, dining area, and living space feature soaring 10-foot ceilings, skylight, and an expansive layout perfect for grand gatherings. A stunning floor-to-ceiling, La Cantina sliding glass wall opens nearly 30 feet wide, seamlessly merging indoor and outdoor living for a truly breathtaking experience. The chef's kitchen is a sight to behold, designed to inspire. It boasts top-of-the-line Bosch and Fisher & Paykel appliances, Cambria quartz countertops, custom Vonmod cabinetry, sleek open shelving, and exquisite lighting. A spacious walk-in pantry and mudroom nook complete the space, while a wide farmhouse sink adds a touch of charm. Step outside into the serene backyard, a true outdoor mecca featuring a built-in kitchenette with a Kitchenaid gas grill—with ample space for relaxation, play, and hosting, this backyard is the ultimate retreat. Upstairs, you’ll find the zen-inspired primary suite, a sanctuary with wraparound windows offering stunning treetop views. This serene retreat includes a generous walk-in closet with custom built-ins and an elegant en-suite bath, complete with dual sinks and a luxurious rainfall shower. Perfectly situated, this home is just moments from the shopping, dining, and lifestyle offerings of 9+CO and Cherry Creek. A rare gem, this home seamlessly blends modern luxury with timeless elegance.
$520,000
3432 S Holly Street Denver, CO 80222
- Type:
- Single Family
- Sq.Ft.:
- 1,185
- Status:
- Active
- Beds:
- 3
- Lot size:
- 0.17 Acres
- Year built:
- 1953
- Baths:
- 2.00
- MLS#:
- 8737466
- Subdivision:
- University Hills
ADDITIONAL INFORMATION
Welcome To this updated University Hills Property. It has a new updated kitchen and rooms with new appliances, Flooring, Siding, and new paint throughout the inside and out of the building. This home is minutes away from downtown, minutes away from markets and shopping centers. If you are looking for a beautiful home in Denver located in a good neighborhood look no further.
- Type:
- Condo
- Sq.Ft.:
- 1,142
- Status:
- Active
- Beds:
- 2
- Year built:
- 1973
- Baths:
- 2.00
- MLS#:
- 7236406
- Subdivision:
- Hiland Hills Condos
ADDITIONAL INFORMATION
Welcome to your charming, 2-bedroom, 1.5-bath townhome in Hiland Hills. The interior features an inviting living room with fireplace and a kitchen with ample cabinetry and counter space–all appliances included. Both bedrooms and a full bath are located upstairs, and all your must-haves are here as well, including in-unit laundry, a private patio for relaxing or entertaining, and a deeded carport for added convenience and keeping your vehicle out of the elements. Living in this community gives you the benefit of a well-maintained HOA, plus access to the clubhouse, indoor pool, and fitness room. Located within easy reach of the High Line Canal Trail, Cherry Creek State Park, and the vibrant Cherry Creek shopping and entertainment district, there's so much to love here. Come take a look!
$1,250,000
1615 N Yates Street Denver, CO 80204
- Type:
- Single Family
- Sq.Ft.:
- 3,261
- Status:
- Active
- Beds:
- 4
- Lot size:
- 0.07 Acres
- Year built:
- 2023
- Baths:
- 4.00
- MLS#:
- 7624614
- Subdivision:
- Sloans Lake
ADDITIONAL INFORMATION
This beautifully designed 4-bedroom, 3.5-bathroom home blends sophistication and luxury in the coveted Sloans Lake neighborhood. Upon entry, you're greeted by a bright foyer with elegant herringbone hardwood floors. The gourmet kitchen, featuring a Thermador Pro Range, custom cabinetry, designer lighting, and quartz countertops, balances style and functionality. A spacious, sunlit dining room offers the perfect setting for entertaining. The main level includes a powder room with designer touches and a rare office that can easily convert into an additional bedroom. Upstairs, the tranquil primary suite offers mountain views, a large walk-in closet, and a five-piece marble bath with a soaking tub and spacious shower. Two additional bedrooms share a bathroom with dual sinks, extra storage, and a private water closet. The centrally located laundry room adds convenience. The rooftop deck, ready for a hot tub, provides stunning mountain and lake views, while the fully finished basement offers a bedroom, bathroom, gym or office space, and a recreation room. A detached 2-car garage and fully fenced yard complete the property. Built with quality in mind, this home features Marvin fiberglass windows, high-end finishes, and a one-year builder's warranty. Enjoy a vibrant lifestyle with nearby parks, Yoga Six, Row House, and local favorites like Side Pony Coffee, Edgewater Marketplace, and Little Man Ice Cream. Future construction on the block includes new builds to the north, but 1601 Yates is the tallest building, with 1615 Yates as the second tallest. Planned homes will gradually decrease in height, ensuring that your stunning Sloan’s Lake views remain intact. Schedule a private showing today to explore the exquisite craftsmanship and luxurious details of this incredible home!
- Type:
- Single Family
- Sq.Ft.:
- 1,838
- Status:
- Active
- Beds:
- 3
- Lot size:
- 0.13 Acres
- Year built:
- 1994
- Baths:
- 2.00
- MLS#:
- 9014293
- Subdivision:
- The Cascades 2nd Flg
ADDITIONAL INFORMATION
Welcome to this highly desirable ranch house with a modern, open layout and vaulted ceilings located on an established quiet cul-de-sac centrally located between downtown and DTC. Walking distance to Bible Park and Highline Canal Trail with close proximity to stores, restaurants, and more. The front of the house includes a brick façade, covered front porch, and is complemented in the back by a large private deck with built-in seating and trex decking. This home features oak hardwood floors, an updated kitchen with granite counter tops, stainless steel appliances, and breakfast nook area, two living areas, a gas fireplace and dining area. The primary bedroom has an en-suite bathroom and features a walk-in closet, vaulted ceiling, and is located on the main floor. Also located on the main floor are two additional bedrooms, an additional full bathroom, and the laundry room. The two car attached garage is prewired with a 240V powered receptacle for an EV Charger. The massive unfinished basement includes egress windows and roughed-in plumbing, ready for the new owner to create a dream family room and/or additional bedrooms. The basement also includes a finished bonus room area. The home is located in unincorporated Arapahoe County, includes a Denver address without the Denver city/county or occupational income taxes, and no HOA fees. Come and see before it is gone!
$425,000
1444 Willow Street Denver, CO 80220
- Type:
- Single Family
- Sq.Ft.:
- 1,100
- Status:
- Active
- Beds:
- 3
- Lot size:
- 0.14 Acres
- Year built:
- 1941
- Baths:
- 2.00
- MLS#:
- 8234713
- Subdivision:
- Stouts Colfax Add
ADDITIONAL INFORMATION
Updated 3-Bedroom, 2-Bath Home with Investment Potential and Prime Location! This beautifully updated home offers both comfort and opportunity in the heart of Denver. With its unique E-TU-B zoning, the property allows for a second unit to be built, perfect for adding a mother-in-law suite or capitalizing on an investor's dream project. Rental value has remained strong at $2,900/month over the past year, making this an attractive investment. Step inside to find stunning hardwood floors throughout, a spacious master bedroom with an en suite bathroom. The large yard, enclosed by a 6-foot privacy fence, offers plenty of outdoor space for relaxation or entertainment. A detached 1-car garage provides storage space in addition to parking. Nestled between Lowry and Stapleton, you're minutes away from vibrant coffee shops, restaurants, and Children’s & University Hospitals. This home is the perfect balance of convenience, style, and long-term potential. Don’t miss out on this rare opportunity!
- Type:
- Single Family
- Sq.Ft.:
- 2,621
- Status:
- Active
- Beds:
- 4
- Lot size:
- 0.25 Acres
- Year built:
- 1969
- Baths:
- 3.00
- MLS#:
- 7879514
- Subdivision:
- Gaiser Holly Ridge
ADDITIONAL INFORMATION
Welcome to your dream home located in the coveted Holly Ridge neighborhood. Newly renovated from top to bottom, the tasteful design elements and a stunning landscape of this home will have you swooning. This property checks all the boxes: an open concept floorplan, a large eat-in kitchen, quartz countertops, beautiful floors, new appliances, spacious bedrooms, ample storage space, and a sprawling private backyard. In addition to the cosmetic upgrades, this home also has a brand-new roof, windows, cooling system, and more! Downstairs, you'll make the ultimate discovery—a private speakeasy. This unique bonus space is perfect for entertaining, hosting guests, or anything else your heart desires. Close to DTC, Cherry Creek Reservoir, and a plethora of parks, trails, dining, and shopping, this location can’t be beat. Modern yet charming, this home is a must see!
$925,000
755 Monaco Parkway Denver, CO 80220
- Type:
- Single Family
- Sq.Ft.:
- 2,970
- Status:
- Active
- Beds:
- 4
- Lot size:
- 0.13 Acres
- Year built:
- 1938
- Baths:
- 2.00
- MLS#:
- 2576386
- Subdivision:
- Crestmoor
ADDITIONAL INFORMATION
Welcome Home to 755 Monaco Parkway - A rare and charming brick Tudor in the heart of Denver. With 4 spacious bedrooms, 2 bathrooms, and an array of elegant features, this home perfectly melds its timeless exterior with its spacious interior. Situated on a sprawling corner lot, this 3,110 square foot Tudor home features details such as gleaming hardwood floors, arched doorways, and large sun drenched rooms with newer windows. The main floor is comprised of a large living room, formal dining room, gourmet kitchen, eat in nook, bathroom, 3 bedrooms, and numerous closets, built-ins, and storage spaces. One of the main floor bedrooms is currently set up as a private library complete with built in shelves making it ideal for a home office or reading nook. The lower level features an expansive family room, bathroom, bedroom, laundry room, storage room, utility room, and 2 car garage. The back yard is private and tranquil with a full privacy fence, flagstone patio, and Wind River Spas hot tub; it really is the ultimate place to relax, unwind, and even entertain. This home truly has all the space and character for you and your guests. Take advantage of this rare opportunity to own a Tudor in the heart of Denver. Don’t miss out and schedule your showing today! Open Houses on 10/18 from 4-6 PM and 10/19 from 11 AM - 2 PM.
- Type:
- Single Family
- Sq.Ft.:
- 1,844
- Status:
- Active
- Beds:
- 4
- Lot size:
- 0.14 Acres
- Year built:
- 1948
- Baths:
- 2.00
- MLS#:
- 3453512
- Subdivision:
- University
ADDITIONAL INFORMATION
Welcome to this beautiful, updated and well-cared-for home! Just blocks from Denver University, offering prime access to everything this vibrant area has to offer. With charming curb appeal, the home features a new rock border and a newly installed sprinkler system in both the front and backyard, making lawn care easy and enjoyable. Step inside to an inviting floor plan, perfect for relaxing or entertaining. The dining room opens up to a spacious deck and a newly seeded backyard, ideal for gatherings. The main floor offers two bedrooms with beautiful hardwood floors and an updated full bathroom. The kitchen is equipped with stainless steel appliances, granite countertops, and a floating island for seamless meal prep. The lower level provides even more living space with two additional bedrooms, a bathroom, laundry room, and a generous family room complete with a cozy study nook or play area. Fresh paint and new carpet in the basement. Whether you're looking for your next home or a smart rental investment, the layout is designed for flexibility. A newly built 2-car garage with alley access complements the original 1-car garage off Williams Street, offering multiple options. Keep the original garage for additional parking or transform it into an artist studio, outdoor lounge or storage area. Enjoy this unbeatable location with quick access to Downtown Denver, Cherry Creek, South Broadway, University Light Rail, dining, shopping, and more. Schedule your showing today!
$725,000
1445 Osceola Street Denver, CO 80204
- Type:
- Townhouse
- Sq.Ft.:
- 2,400
- Status:
- Active
- Beds:
- 3
- Lot size:
- 0.11 Acres
- Year built:
- 1924
- Baths:
- 2.00
- MLS#:
- 5813959
- Subdivision:
- Colfax Ave Sub
ADDITIONAL INFORMATION
Come tour this beautifully updated home within walking distance of Sloan’s Lake. The home has been meticulously maintained with thoughtful upgrades all around, offering the perfect blend of comfort and style. Renovations include a stunning kitchen with new countertops and appliances. The original cabinets were resurfaced and repainted, so the original style of this charming kitchen was kept intact. The rooms are much bigger than you’d expect for a home of this age, and the main floor bathroom was tastefully remodeled with finishes similar to what you’d find when the home was built. The finished basement features a large second bathroom, laundry room, office, bedroom, built-in bar, and spacious living area. For a time, this was used as a very lucrative and totally separated short-term rental, and we can provide revenue statements to show its performance; some months, the sellers brought in up to $4,000! Head outside, and you’ll discover the most alluring feature of this home: the beautifully landscaped and serene backyard. Envision yourself relaxing under the pergola on the recently built patio. This is the perfect space to entertain friends and family and impress everyone with your robust garden beds. Additional features of this home include updated closets by Closets By Design, modern light fixtures, additional storage sheds for all your gear, outdoor power outlets, and a roof that’s just a few years old. Come check out this incredible opportunity to own an income-generating property just a few blocks from Sloan’s Lake.
- Type:
- Condo
- Sq.Ft.:
- 594
- Status:
- Active
- Beds:
- 1
- Year built:
- 2006
- Baths:
- 2.00
- MLS#:
- 4076754
- Subdivision:
- Uptown
ADDITIONAL INFORMATION
WHY RENT WHEN YOU COULD OWN this stunning Denver condominium that offers an unbeatable lifestyle with breathtaking views of downtown Denver and an enviable location adjacent to Benedict Fountain Park and near Coors Field, City Park, the Denver Botanic Gardens, the Denver Zoo, the Denver Museum of Nature and Science. Nestled in the heart of downtown, you'll enjoy easy access to Denver's best shops, dining, and entertainment—perfect for anyone seeking a vibrant urban lifestyle. Step inside and be welcomed by a beautifully bright, open floor plan that instantly feels like home. The gourmet kitchen is a chef’s dream, featuring expansive brand new dine-in slab quartz countertops, brand new upgraded cabinets, newer appliances, and plenty of space for cooking and entertaining. The adjoining great room offers the perfect space to relax, with easy access to your private balcony, where you can take in those incredible city views. Hosting friends or enjoying a quiet evening has never been easier with this ideal layout. The spacious primary suite is your personal retreat, featuring an en-suite full bathroom with brand new upgraded dual vanity cabinets and quartz counters, adding a touch of luxury to your everyday routine. Convenience is key, and this unit includes an in-unit laundry with washer and dryer, making day-to-day tasks a breeze. As a bonus, you’ll have a deeded parking space in the secure underground parking garage for just $39 per month and a storage unit—an incredible perk in the city! Take this opportunity to own a beautifully updated condo in one of Denver's most desirable neighborhoods. Why keep renting when you could enjoy the financial benefits and lifestyle of homeownership? Make this condo your new home today!
- Type:
- Single Family
- Sq.Ft.:
- 2,131
- Status:
- Active
- Beds:
- 3
- Lot size:
- 0.19 Acres
- Year built:
- 1962
- Baths:
- 3.00
- MLS#:
- 1778761
- Subdivision:
- Monaco Gardens
ADDITIONAL INFORMATION
Incredible brick home sitting on a hill corner lot! Two-sided car garage with an extra long driveway for all your vehicles. Inside, an entryway with a mosaic-accented wall greets you. Entertain your guests in the cozy family room with covered patio access and a dry bar or the formal dining with sliding doors leading to a side patio. Elegant light fixtures, wood & tile flooring in the right areas, neutral paint throughout, and abundant natural light are worth mentioning. The immaculate kitchen has granite counters, a breakfast bar, stainless steel appliances, a mosaic backsplash, and beautiful cabinetry. Retreat to the main bedroom to find an ample walk-in closet and a lavish bathroom. The main bathroom features two vanities and a glass enclosure shower boasting two shower heads and a bench. Downstairs, in the basement, discover a spacious bonus room with a ceiling fan, soft carpet, and a storage area underneath the staircase for convenience. Also, the basement offers a spacious bedroom, a full bathroom, and an unfinished workshop. Out the back, the gorgeous covered patio is perfect for relaxing mornings or sunsets. You will be amazed by this property!
$1,650,000
1465 S Saint Paul Street Denver, CO 80210
- Type:
- Single Family
- Sq.Ft.:
- 3,009
- Status:
- Active
- Beds:
- 4
- Lot size:
- 0.14 Acres
- Year built:
- 2011
- Baths:
- 4.00
- MLS#:
- 9368268
- Subdivision:
- Alta Vista
ADDITIONAL INFORMATION
Welcome to this stunning 4-bedroom, 4-bathroom Cory-Merrill home offering over 3,100 square feet of beautifully designed living space. As you enter, you’ll find a cozy office at the front of the home, complete with a built-in desk, perfect for working from home or managing day-to-day tasks. The open-concept main level features a welcoming living area with a gas fireplace, built-in shelves, and large windows that flood the space with natural light. The kitchen boasts updated lighting, granite countertops, stainless steel appliances, a pantry, and a seamless flow into the dining area—ideal for entertaining. The main level also includes a convenient powder room and a mudroom with access to the beautifully landscaped backyard and detached 2-car garage. Outdoor living is a true highlight of this home. The thoughtfully designed backyard includes a deck with a retractable awning, built-in planters with irrigation, a lush lawn, mature trees, and a concrete pad with a basketball hoop. A side yard offers additional outdoor space, while the north side is fenced off with a large shed—perfect for storage or a dog run. Upstairs, you’ll find the primary suite with a walk-in closet and an en-suite bathroom featuring a walk-in shower and dual vanities. Two secondary bedrooms offer western mountain views and share a full bathroom. A separate laundry room is conveniently located on this level. The fully finished basement, with its high ceilings and custom built-ins, provides a spacious additional living area, the fourth bedroom, a full bathroom, and a large storage room. Natural light pours in through large windows, making this space a perfect retreat. This home also includes Hunter Douglas roller shades throughout for added style and convenience. With fresh interior and exterior paint, new carpets, and refinished hardwood floors, this home is move-in ready and offers incredible curb appeal with its beautifully landscaped yard. This gem won’t last long—schedule your showing today!
$399,900
2601 W 91st Avenue Denver, CO 80260
- Type:
- Single Family
- Sq.Ft.:
- 1,364
- Status:
- Active
- Beds:
- 3
- Lot size:
- 0.12 Acres
- Year built:
- 2003
- Baths:
- 2.00
- MLS#:
- 8392104
- Subdivision:
- Homestead Heights
ADDITIONAL INFORMATION
Home, sweet home! Highly desirable corner lot property is the one you've been looking for! Perfect for entertaining, the welcoming living room filled with abundant natural light. Tall vaulted ceilings add to the spacious feel, complemented by a blend of tile & wood flooring, ceiling fans, dual pane windows, and soft palette. In the eat-in kitchen, you will find plenty of honey oak cabinetry with crown molding, built-in appliances, and recessed lighting. Each bedroom promises a relaxing space to unwind after a long day. Check out the primary bedroom, which provides a private bathroom equipped with dual sinks, soaking tub, and a walk-in closet. Enjoy peaceful mornings or afternoons on the open patio in the grassy backyard. PLUS! Easy access to Highway 287, close to various restaurants and entertainment.***This property has been HOME WARRANTY PRE-INSPECTED and comes with a Free 14 Month Home Buyer's Warranty + the roof will have a 5 Year Roof Certification Issued Prior to closing***
- Type:
- Single Family
- Sq.Ft.:
- 2,184
- Status:
- Active
- Beds:
- 4
- Lot size:
- 0.19 Acres
- Year built:
- 1955
- Baths:
- 3.00
- MLS#:
- 3012213
- Subdivision:
- Gaiser Holly Hills
ADDITIONAL INFORMATION
Welcome to this stunning, fully renovated 4-bedroom, 3-bathroom home with a beautifully finished basement, set on a spacious lot adorned with mature trees—and there’s NO HOA! The elegant grey-washed brick exterior creates impressive curb appeal, while the interior showcases an inviting open floor plan filled with natural light and rich hardwood floors throughout the main level. The updated kitchen is a chef’s dream, featuring sleek stainless steel appliances, a farmhouse sink, quartz countertops, and a generous island with ample cabinet storage. The seamless transition into the dining area enhances the sophisticated atmosphere, making it perfect for entertaining. Step outside to discover a large, fully fenced backyard complete with a covered patio, ideal for outdoor gatherings, barbecues, and relaxing evenings. The main-level primary bedroom serves as a tranquil retreat, boasting an en-suite bathroom with tasteful tile work, modern lighting, and a luxurious glass shower. You'll also appreciate the walk-in closet with built-in shelving, providing ample storage and organization. The finished basement expands your living space, offering a cozy family room with plush carpeting and a striking wood-burning fireplace—perfect for movie nights or cozying up by the fire. Central air ensures year-round comfort. Situated in a prime Denver location, this home places you within walking distance of restaurants, coffee shops, dog parks, and the scenic Highline Canal bike paths. Enjoy quick access to light rail for Rockies games, as well as convenient routes to I-25 and the Denver Tech Center. The property is also close to the University of Denver and the highly regarded Bradley International School, a Blue Ribbon recipient. This beautifully renovated home harmonizes modern style, comfort, and convenience in a welcoming setting—don’t miss this exquisite gem!
- Type:
- Single Family
- Sq.Ft.:
- 2,477
- Status:
- Active
- Beds:
- 4
- Lot size:
- 0.11 Acres
- Year built:
- 1921
- Baths:
- 3.00
- MLS#:
- 5217668
- Subdivision:
- Alamo Placita
ADDITIONAL INFORMATION
Welcome to this stunning bungalow, perfectly situated in the serene and central neighborhood of Alamo Placita, a mere four blocks from the lovely Alamo Placita Park. Meticulously remodeled from top to bottom, this home offers a seamless blend of modern elegance and cozy charm. As you enter, you’re greeted by gorgeous hardwood floors that flow throughout most of the main level, accentuating the spacious and inviting living areas. The heart of the home is the beautifully updated kitchen, featuring quartz countertops, sleek stainless steel appliances, and slow-close cabinetry that makes cooking a delight. Whether you're hosting friends or enjoying a quiet meal, this kitchen is sure to inspire culinary creativity. Step outside to discover your private outdoor oasis. The backyard has been thoughtfully redesigned with a covered patio, hot tub, and a dedicated nook for your TV and grill—perfect for entertaining or simply unwinding under the stars. With a rare three-car garage, already wired for EV charging, you’ll have ample space for vehicles and hobbies. The lower level adds even more value, boasting an additional full kitchen( minus only an oven) and two spacious bedrooms, each with en-suite three-quarter baths featuring heated floors. This separate entrance creates ideal opportunities for a mother-in-law suite, rental income, or an Airbnb setup. With solar panels owned by the seller and ready for various uses, this home is not just a beautiful residence, but a sustainable haven. This absolute gem is a rare find in today’s market—don't miss your chance to make it your own!
- Type:
- Condo
- Sq.Ft.:
- 1,128
- Status:
- Active
- Beds:
- 2
- Year built:
- 1983
- Baths:
- 3.00
- MLS#:
- 1749629
- Subdivision:
- Meadows Timberlake
ADDITIONAL INFORMATION
You are going to love living in this lovely 2-bedroom townhome in the Meadows at Timberlake! This home is light and bright, thanks to large windows in the living room, dining area, and bedrooms. The galley kitchen is open to the living room so the chef can be part of the action at all times. There is a convenient powder room on the main floor. The layout of this home is truly ideal. Upstairs, there are double primary bedrooms. The first primary has double closets and a primary bath. The other primary bedroom also has double closets and shares a jack-n-Jill bath with the hallway. This home also has an unfinished basement, which would work well for storage, exercise equipment, ping-pong, hobbies, you name it. The laundry is also located in the basement. Want more? Central air-conditioning to keep you cool, fireplace for ambiance, patio for sun, and garage for your car, to name a few features..
$395,000
4791 Eagle Street Denver, CO 80239
- Type:
- Single Family
- Sq.Ft.:
- 961
- Status:
- Active
- Beds:
- 3
- Lot size:
- 0.1 Acres
- Year built:
- 1983
- Baths:
- 1.00
- MLS#:
- 2668033
- Subdivision:
- Concord
ADDITIONAL INFORMATION
Perfect for first-time buyers or investors, this cozy Montbello home is full of potential! Bright and airy with natural light throughout, it feels warm and inviting from the moment you step inside. Key updates include a brand-new roof, newer stainless kitchen appliances, hardwood floors, a tankless water heater, and fully owned new solar panels—helping you save on energy costs! The spacious fenced yard features a deck, ideal for relaxing or hosting gatherings. Conveniently located near Montbello Central Park and with easy highway access for quick commutes to downtown Denver or the airport, this home offers both comfort and great investment value. Don't miss this opportunity!
$495,000
3250 S Oneida Way Denver, CO 80224
- Type:
- Condo
- Sq.Ft.:
- 2,114
- Status:
- Active
- Beds:
- 4
- Year built:
- 1967
- Baths:
- 3.00
- MLS#:
- 4855212
- Subdivision:
- Three Fountains
ADDITIONAL INFORMATION
This bright and spacious townhome offers an incredible opportunity to live in the highly sought-after Three Fountains Community, nestled within the quiet and walkable Wellshire East neighborhood. The main level welcomes you with a cozy sunken living room, open dining area, bright kitchen, versatile bonus room/den, convenient powder room, a sunny bedroom/office and no shortage of storage spaces. Upstairs, the large primary suite features an ensuite bathroom, walk-in closet, and a private balcony with extra storage. Two additional spacious bedrooms, each with their own balcony, and a full, updated hall bathroom complete the upper level. Outdoor living shines with a generous private Trex deck, accessible from both the dining room and den, providing an ideal space for enjoying Colorado’s beautiful seasons. The attached garage is the largest in the community, offering abundant built-in storage for all your gear and holiday decorations. Updates include newer windows, sliding door, paint, carpet, water heater, a new main water shutoff location, updated attic insulation, and newer roof maintained by the HOA. The location is unbeatable, with Hutchison Park, Bible Park, and the Highline Canal Trail right at your doorstep. Shopping and dining options like Target, Whole Foods, Chick-Fil-A, and Benihana are just around the corner, and easy access to Hampden and I-25 ensures quick trips to downtown, DTC, or the mountains. The well-managed HOA makes for a low-maintenance lifestyle, including exterior maintenance, water, sewer, landscaping, snow removal, and amenities such as two pools, workout room, library, billiards table, and a clubhouse. Don’t miss the 3D Tour bit.ly/3250sOneida
- Type:
- Condo
- Sq.Ft.:
- 1,430
- Status:
- Active
- Beds:
- 2
- Year built:
- 1975
- Baths:
- 2.00
- MLS#:
- 6322082
- Subdivision:
- Candlewyck
ADDITIONAL INFORMATION
Simply beautiful penthouse suite #1604! This is a beautiful two bedroom two bath two car garage spaces with one exterior reserve space. You’re gonna love this unit! You'll find a new beautiful coat of interior paint, no popcorn ceilings, views views and more views. You’ll love the spacious formal living room, new kitchen that's been opened for the enjoyment of this open floorplan. Kitchen has custom cabinetry, stainless steel appliances, steps to the formal dining area. We have a sunroom/family room/home office, use this room as you’d like. This room has incredible space and views with heat and cooling. Just down the hall you’ll find a laundry area with washer and dryer, main floor bath with new vanity, quartz countertops, and new shower. Walk right into a nice size second bedroom with views. Spacious primary suite with large walk-in closet. Yes, an updated primary bath as well! This condo has only views the top floor can see, just wait til sunset. This home also has newer windows, same floor storage unit with a second storage unit in the basement/garage area. You’re surrounded by a beautiful community of Park, green belts, water, tennis, and on site management. Put your check book away the homeowners association pays for most however you're responsible for monthly electric/gas bill. Swim year round in the indoor pool, play billiards, jump in for a quick work out or enjoy relaxing in a peaceful environment.
$435,000
732 S Wolcott Court Denver, CO 80219
- Type:
- Single Family
- Sq.Ft.:
- 1,205
- Status:
- Active
- Beds:
- 4
- Lot size:
- 0.15 Acres
- Year built:
- 1955
- Baths:
- 1.00
- MLS#:
- 1673552
- Subdivision:
- Dora Lea Sub Filing 2
ADDITIONAL INFORMATION
Discover this charming single-story home in Denver, featuring 4 bedrooms and 1 bathroom. This property offers a spacious layout with plenty of room for comfort and everyday living. The large backyard is ideal for entertaining, gardening, or simply enjoying the Colorado sunshine. Conveniently located close to Downtown Denver, you'll have easy access to vibrant city life, dining, and entertainment. The popular Belmar area is also nearby, offering additional shopping, restaurants, and recreational options. Don't miss this opportunity to own a home in a prime location with endless possibilities!
$729,800
3464 W 65th Avenue Denver, CO 80221
- Type:
- Duplex
- Sq.Ft.:
- 1,598
- Status:
- Active
- Beds:
- 4
- Lot size:
- 0.48 Acres
- Year built:
- 1955
- Baths:
- 2.00
- MLS#:
- 5807326
- Subdivision:
- North Lowell Heights
ADDITIONAL INFORMATION
Stunning Fully Updated Duplex in Prime Denver Location Introducing a beautifully remodeled duplex at 3464 W 65th Ave, perfectly situated in a vibrant Denver neighborhood. This property features two side-by-side units, each offering 2 bedrooms and 1 bathroom, making it ideal for investors or homeowners looking for rental income opportunities. Property Features: Bedrooms: 2 spacious bedrooms per side, designed for comfort and relaxation Bathrooms: 1 modern bathroom in each unit, featuring stylish finishes and fixtures Modern Upgrades: Each unit boasts fully updated interiors with brand-new stainless steel appliances, ensuring a contemporary living experience Flooring: Enjoy new tile flooring in high-traffic areas, complemented by plush new carpeting in the bedrooms for warmth and coziness Natural Light: Open-concept living spaces filled with natural light, creating an inviting atmosphere Outdoor Space: Each unit enjoys access to a shared outdoor area, perfect for entertaining or relaxing This duplex is turnkey and ready for new occupants, with easy access to local amenities, parks, shopping, and dining. Don’t miss the opportunity to own this exceptional property in a sought-after location! Schedule your showing today!
$353,000
12133 Bannock D Cir Denver, CO 80234
- Type:
- Other
- Sq.Ft.:
- 1,128
- Status:
- Active
- Beds:
- 2
- Year built:
- 1983
- Baths:
- 3.00
- MLS#:
- 1749629
- Subdivision:
- Meadows Timberlake
ADDITIONAL INFORMATION
You are going to love living in this lovely 2-bedroom townhome in the Meadows at Timberlake! This home is light and bright, thanks to large windows in the living room, dining area, and bedrooms. The galley kitchen is open to the living room so the chef can be part of the action at all times. There is a convenient powder room on the main floor. The layout of this home is truly ideal. Upstairs, there are double primary bedrooms. The first primary has double closets and a primary bath. The other primary bedroom also has double closets and shares a jack-n-Jill bath with the hallway. This home also has an unfinished basement, which would work well for storage, exercise equipment, ping-pong, hobbies, you name it. The laundry is also located in the basement. Want more? Central air-conditioning to keep you cool, fireplace for ambiance, patio for sun, and garage for your car, to name a few features..
Andrea Conner, Colorado License # ER.100067447, Xome Inc., License #EC100044283, [email protected], 844-400-9663, 750 State Highway 121 Bypass, Suite 100, Lewisville, TX 75067

The content relating to real estate for sale in this Web site comes in part from the Internet Data eXchange (“IDX”) program of METROLIST, INC., DBA RECOLORADO® Real estate listings held by brokers other than this broker are marked with the IDX Logo. This information is being provided for the consumers’ personal, non-commercial use and may not be used for any other purpose. All information subject to change and should be independently verified. © 2024 METROLIST, INC., DBA RECOLORADO® – All Rights Reserved Click Here to view Full REcolorado Disclaimer
| Listing information is provided exclusively for consumers' personal, non-commercial use and may not be used for any purpose other than to identify prospective properties consumers may be interested in purchasing. Information source: Information and Real Estate Services, LLC. Provided for limited non-commercial use only under IRES Rules. © Copyright IRES |
Denver Real Estate
The median home value in Denver, CO is $545,000. This is higher than the county median home value of $531,900. The national median home value is $338,100. The average price of homes sold in Denver, CO is $545,000. Approximately 46.44% of Denver homes are owned, compared to 47.24% rented, while 6.33% are vacant. Denver real estate listings include condos, townhomes, and single family homes for sale. Commercial properties are also available. If you see a property you’re interested in, contact a Denver real estate agent to arrange a tour today!
Denver, Colorado has a population of 706,799. Denver is less family-centric than the surrounding county with 32.72% of the households containing married families with children. The county average for households married with children is 32.72%.
The median household income in Denver, Colorado is $78,177. The median household income for the surrounding county is $78,177 compared to the national median of $69,021. The median age of people living in Denver is 34.8 years.
Denver Weather
The average high temperature in July is 88.9 degrees, with an average low temperature in January of 17.9 degrees. The average rainfall is approximately 16.7 inches per year, with 60.2 inches of snow per year.
