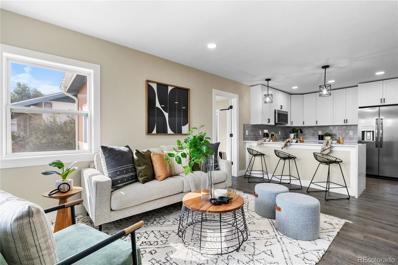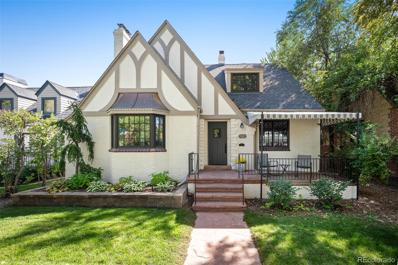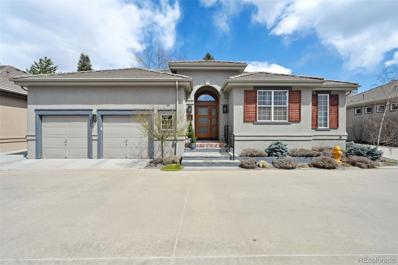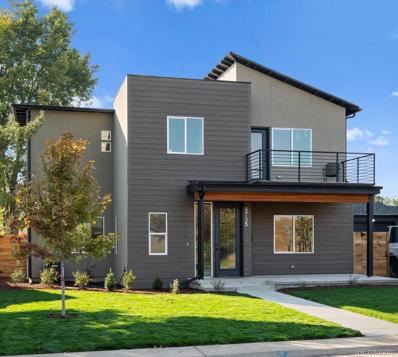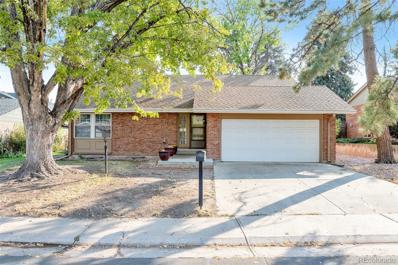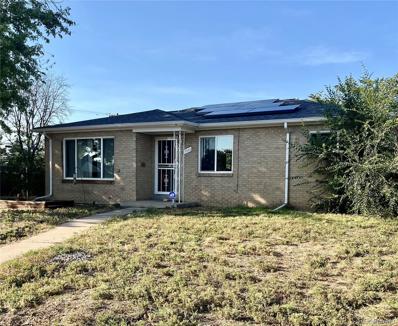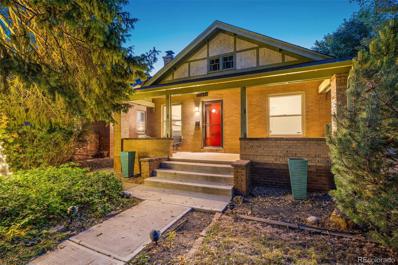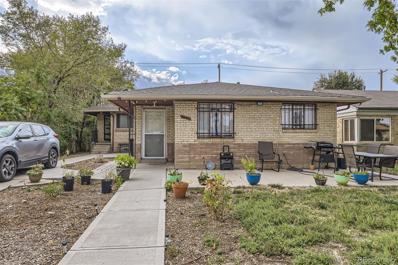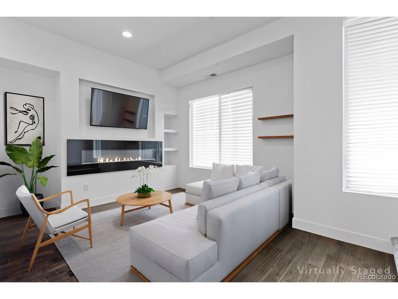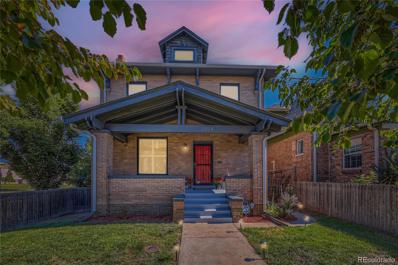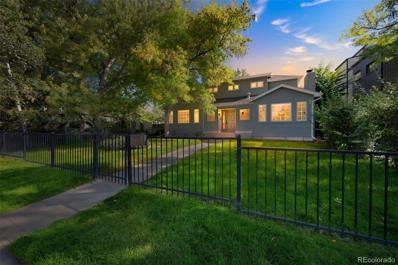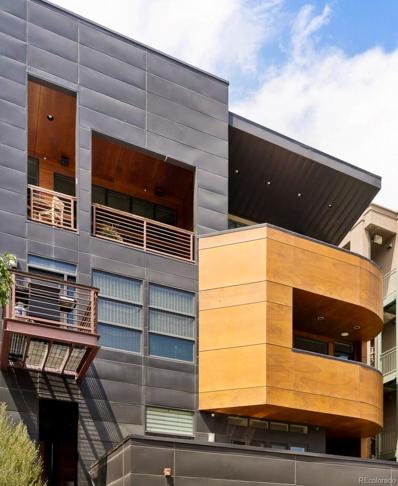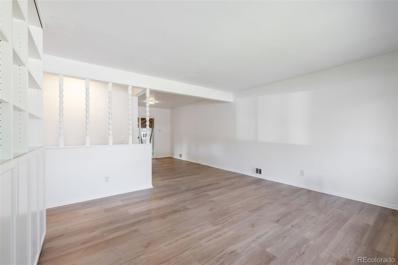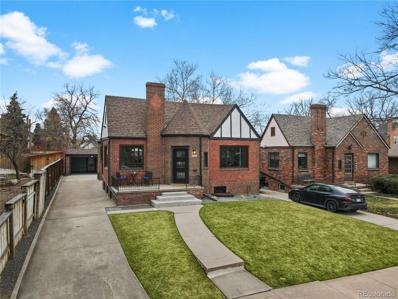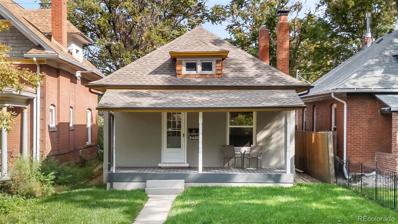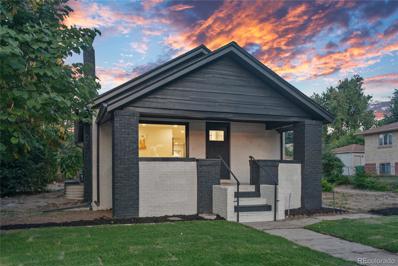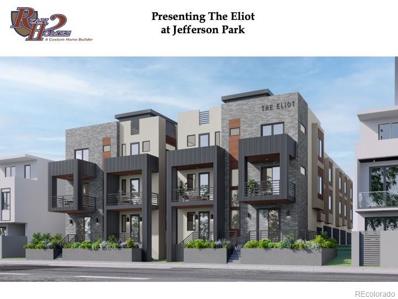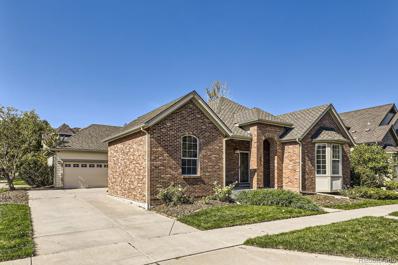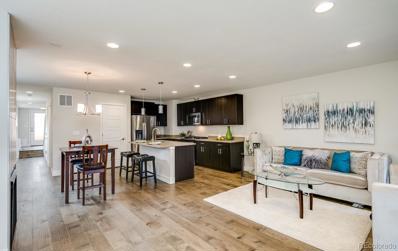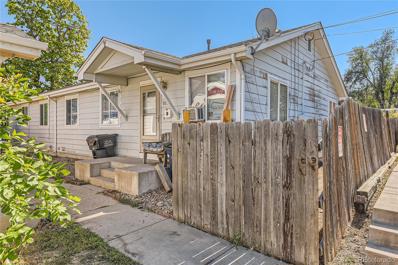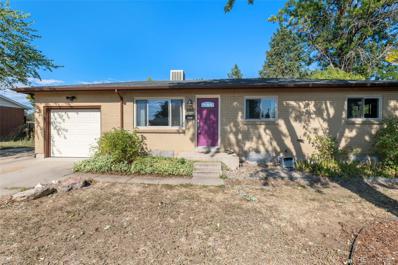Denver CO Homes for Rent
$525,000
1625 S Michigan Way Denver, CO 80219
- Type:
- Single Family
- Sq.Ft.:
- 1,469
- Status:
- Active
- Beds:
- 4
- Lot size:
- 0.14 Acres
- Year built:
- 1953
- Baths:
- 2.00
- MLS#:
- 8793780
- Subdivision:
- Hurley Hts
ADDITIONAL INFORMATION
At the quiet end of a secluded street awaits this tastefully renovated four bed, two bath dream. Located in the heart of Mar Lee, this 1469 sqft single level home surpasses move in ready. With a new electrical panel, new irrigation system in both the front yard and back yard, new AC, new furnace, and newer roof, you won't have to make any updates to this property for at least a decade! The eat-in kitchen features brand new appliances. The primary suite, big enough to fit a king sized bed, is complete with a spacious walk-in closet. Three bed rooms and a full bathroom reside on the opposite end of the house to provide privacy for guests or other residents. The back yard is fully landscaped with a covered patio. Conveniently situated near trails, bike paths, community park, and with quick access to downtown Denver, restaurants, and more, this property offers a perfect blend of comfort, style, and potential for its new owners.
$2,495,000
864 S Medea Way Denver, CO 80209
- Type:
- Single Family
- Sq.Ft.:
- 3,432
- Status:
- Active
- Beds:
- 4
- Lot size:
- 0.17 Acres
- Year built:
- 1938
- Baths:
- 4.00
- MLS#:
- 4250042
- Subdivision:
- Bonnie Brae
ADDITIONAL INFORMATION
Exceptionally charming and tastefully updated two-story Tudor located a half block from Bonnie Brae Park on a quiet tree-lined block. An excellent main floor plan that flows for modern living, with a spacious living room, study, dining room, and open kitchen /family room area with easy access to a large backyard deck. Stunning and airy new kitchen featuring Ann Saks tile /Wolf/Subzero /quartzite countertops. The upper floor showcases a large primary suite with a fireplace, two spacious guest bedrooms, and a guest bath. The basement boasts a newly finished bonus room/bedroom, rec room, large bath, laundry/excellent storage. There is so much living space to enjoy with charm galore!
- Type:
- Single Family
- Sq.Ft.:
- 3,736
- Status:
- Active
- Beds:
- 4
- Lot size:
- 0.1 Acres
- Year built:
- 1996
- Baths:
- 4.00
- MLS#:
- 3384424
- Subdivision:
- Cherry Creek North
ADDITIONAL INFORMATION
Wonderful main floor living in Cherry Creek! VA assumable loan at 2.375 % for Veteran buyers ($1,199M owed). Only 7 homes in this gated community-The Enclave at Cherry Creek. A great lock & leave residence offering privacy & security. This lovely home has been renovated & exemplifies elegance & tasteful design. The beautiful foyer with a custom Walnut door welcomes you with inset wall alcoves showcasing designer wallpaper treatments. Upon entry to the great room, you will love the soaring vaulted ceilings, modern stone fireplace & double banks of windows creating a sun drenched living space. The kitchen is perfect for the finest chef offering granite counters, a large pantry, newer appliances & a dine-in sunroom space surrounded by floor to ceiling windows & banquet seating. Exit out the kitchen to your private patio with a gas firepit, refrigerator, built in grill, planters with artificial trees & outdoor tv (all included)-enjoy the outdoor space year round. The spacious main floor primary bedroom is elegant with designer paint selections & a coved ceiling with stunning embossed inset ceiling treatments making the room POP with elegant style! The 5 piece bath with soaking tub, double vanities, shower & a huge adjacent walk-in closet completes this beautiful retreat. A second bedroom on the main level (currently used as an office) offers a space for work or guests. Appreciate the main level laundry (brand new washer & dryer) with a utility sink near the garage entry & kitchen. The lower level hosts a spacious family room (pool table included!), 2 additional bedrooms one with an en-suite full bath, a flex room suitable as a gym or non conforming bedroom, a second full bath & 2 large storage areas including a refrigerator(included). This is a fabulous opportunity for buyers looking for main floor living & less than 2 minutes to the heart of Cherry Creek North shopping/dining in a peaceful, tranquil setting. The creek & bike/walking paths are just across the street!
- Type:
- Townhouse
- Sq.Ft.:
- 1,584
- Status:
- Active
- Beds:
- 4
- Year built:
- 1964
- Baths:
- 2.00
- MLS#:
- 4378775
- Subdivision:
- Cherry Creek Twnhs
ADDITIONAL INFORMATION
Beautifully updated Cherry Creek Southeast Denver townhome! 1584 square feet with an open floor plan. Gorgeous gourmet Chef's kitchen and custom-made bar surface. Unique cabinetry with additional storage space. A huge pantry with plenty of shelving. Fresh paint throughout the house. Four bright spacious bedrooms with new flooring and newer double pane windows! Convenient upstairs laundry; washer/dryer is included. Newer hardwood flooring and custom tiles throughout the main floor, Fully insulated crawlspace is a valuable feature in winters. Covered gated patio (fully fenced yard) with a huge storage room with direct access to the two-car carport. Short distance to the shops, restaurants, Dayton Light Rail Station for easy access to DIA, I225, I25, and Tech Center.
- Type:
- Condo
- Sq.Ft.:
- 1,005
- Status:
- Active
- Beds:
- 1
- Lot size:
- 0.02 Acres
- Year built:
- 2001
- Baths:
- 1.00
- MLS#:
- 1924454
- Subdivision:
- Union Station
ADDITIONAL INFORMATION
$10,000 buyer concession offered at closing! NYC loft-living meets Downtown Denver in this expansive, open-concept loft, professionally crafted & designed by New York City architect, Danilda Polanco. With over $100k in renovations, this home captures the essence and character of a true artist's SoHo loft, perhaps never before created in Denver. Natural light floods the loft, showcasing the industrial features like 16' timber ceilings, exposed brick, and metalwork. The eat-in kitchen has been custom outfitted with Bulthaup cabinetry and top-of-the-line appliances and fixtures. Currently configured as a large, open-concept studio loft, the King-sized bedroom features ample closet space and can be closed off for privacy, or reconfigured into a true one bedroom based on the needs of the future owner. A new $60k bathroom renovation includes a custom concrete sink and vanity from Batch & Trowel, triple Kohler shower head fixtures, and a heated smart toilet with bidet. Enjoy movie nights with a 150" movie theater screen and projector, included in the sale. Juliet doors open to tree-lined Inca Street, offering front-row seats to Coors Field fireworks. Ajax Lofts is a boutique loft building located in Downtown Denver's most coveted Union Station neighborhood, featuring only 43 residences. HOA common charges at only $296/month are some of the lowest in Denver! Residence #2F includes ONE DEEDED PARKING SPACE in the heated, underground parking garage and is one of the only units in the building that also includes a PRIVATE STORAGE UNIT! Ajax Lofts allows for 30-day minimum rentals, an investor’s dream—with rent prices for this unit ranging from $4,500 to $8,700/month! A 10 minute walk from Downtown Denver’s best restaurants, bars, and attractions, including Union Station, Milk Market, Coors Field, LoDo, Lower Highlands, and Riverfront Park. Quick access to I-25, I-70, and the A-Line to DIA. Option to purchase fully furnished.
$1,350,000
4735 Meade Street Denver, CO 80211
Open House:
Saturday, 11/16 12:00-3:00PM
- Type:
- Single Family
- Sq.Ft.:
- 3,307
- Status:
- Active
- Beds:
- 4
- Lot size:
- 0.14 Acres
- Year built:
- 1952
- Baths:
- 3.00
- MLS#:
- 2128988
- Subdivision:
- Berkeley
ADDITIONAL INFORMATION
RARE opportunity to own a stunning, brand-new modern luxury home in the highly sought-after Berkeley neighborhood! Nestled between the tranquil Berkeley Lake Park and Rocky Mountain Lake Park, and just blocks from the bustling shopping and dining scene on Tennyson Street, this residence offers a perfect blend of design, amenities, and location. Offering over 3,300 square feet, this home features a spacious, open layout filled with abundant natural light. With 3 bedrooms, an office, and 3 bathrooms, it’s a haven of comfort and style. As you enter, a stream of natural light warmly welcomes you, enhancing the open and airy ambiance. The main floor includes a conveniently located office with double glass doors and an adjacent half bath. The open-concept living, dining, and kitchen area is an entertainer’s dream, complete with an electric fireplace, quartz countertops, and high-end appliances and fixtures. Enjoy seamless indoor-outdoor living with two separate patios leading to a beautifully landscaped, fenced yard. At the back of the home, a custom dog wash station is perfect for pet owners, and you’ll find easy access to the attached 2-car garage. Upstairs, the light-filled atmosphere continues. The luxurious primary suite boasts its own private balcony, an expansive ensuite bath with a soaking tub, a huge shower, a double vanity, and a generous walk-in closet. On the other side of the upper level, two additional bedrooms share a full bath, and the conveniently located laundry room with useful counter space for folding and a well placed utility sink is just steps away. Another balcony completes this impressive layout. Berkeley is one of Denver’s most unique neighborhoods, rich in history and known for its vibrant energy. Don’t miss this extraordinary chance to live in one of the city's hottest areas! Schedule your tour today!
- Type:
- Single Family
- Sq.Ft.:
- 1,621
- Status:
- Active
- Beds:
- 4
- Lot size:
- 0.18 Acres
- Year built:
- 1968
- Baths:
- 2.00
- MLS#:
- 7212226
- Subdivision:
- Virginia Village
ADDITIONAL INFORMATION
Discover the potential of this two-story home in the desirable Virginia Village neighborhood! Boasting 4 bedrooms and 2 bathrooms, this residence offers a versatile layout that’s ideal for a variety of lifestyles. While it needs TLC and a creative vision, the remodeling possibilities are endless. Boasting 4 bedrooms and 2 bathrooms, this residence offers a versatile layout that’s ideal for a variety of lifestyles. Beneath some carpets you’ll find original hardwoods waiting to be revealed and restored. Imagine transforming this space into your dream home or a profitable investment. With an unfinished basement, you’ll have even more room to expand and customize to your liking. The enclosed sunroom and spacious, private backyard provide fantastic spaces for relaxing and entertaining. Don't miss out on this opportunity to create instant equity with your personal touch. Schedule a showing today and envision the possibilities!
$529,000
5501 E Thrill Place Denver, CO 80207
- Type:
- Single Family
- Sq.Ft.:
- 1,763
- Status:
- Active
- Beds:
- 4
- Lot size:
- 0.16 Acres
- Year built:
- 1953
- Baths:
- 2.00
- MLS#:
- 2783100
- Subdivision:
- San Rafael
ADDITIONAL INFORMATION
SELLER IS MOTIVATED, PRICE REDUCED with added BUYER"S INCENTIVE of 15k towards 2-1 BUYDOWN of Buyer's Loan. PRICED BELOW MARKET (See Comps in Supplements) This is a HUGE Opportunity to buy this charming All brick ranch with partially finished basement, well maintained with 4 bedrooms, 2 baths with newer vinyl windows, glistening hardwood floors, solar panels on roof, roomy yard with room to put 3 car garage. Property being sold AS-IS. No Repairs Made By Seller. Opportunity for sweat equity, or fix and flip.
- Type:
- Single Family
- Sq.Ft.:
- 2,492
- Status:
- Active
- Beds:
- 4
- Lot size:
- 0.11 Acres
- Year built:
- 1914
- Baths:
- 2.00
- MLS#:
- 4258608
- Subdivision:
- City Park
ADDITIONAL INFORMATION
Timeless, Extra Large City Park Bungalow Featuring 1337 Finished Square Feet With 3 Bedrooms on Main Level! Handsome Original Detail is perfectly paired with impressive updates! Total Open Floor Plan! You can see from the front door through to gorgeous rear patio! 2492 Finished Square Feet! Incorporates outdoors coming inside like nothing else you will see! Tall ceilings combined with gorgeous wood floors & a rare open floor plan will put this home at the TOP of the list! Extra large Great Room/Living Room opens onto a expansive Dining Room + Kitchen too! Entertainment and daily life will be glorious here! Dining Room could seat 10 or more. Modern kitchen is dressed with black granite counters, white cabs, and a 6 burner gas range ready for you to show off your chef skills! The 3 bedrooms on the main level are nicely sized! Front bedroom could make for an ideal home office. Middle bedroom perfect for the family or just the benefit of having it! Primary bedroom is positioned in the rear of the property - large enough for a king sized bed. Includes a custom California Closet to showcase your wardrobe! A gorgeous home office or flex space is found in the rear of the main level - it opens onto a stunning deck - mature trees and vines provide privacy and shade and make it feel like a secret garden! Lower level delivers more entertainment space with a sizeable Great Room that includes room for a homework space, gaming area or a second work station. Lower level includes the 4th bedroom. Enjoy a beautiful walk in shower in the spa like 3/4 bath in the lower level. A good sized laundry room completes the lower level floor plan. Outdoors is woodsy, yet sunny - feels like you are living the dream! Deck, patio, turf, trees & an incredible illumination situation going on here! 1 car detached garage. Walk to neighborhood hot spots, including City Park Golf Course, Museum, Zoo, Coffee, Dining, Workouts & much more! Rare find! Not a flip, owner occupied and nicely maintained.
- Type:
- Duplex
- Sq.Ft.:
- 1,854
- Status:
- Active
- Beds:
- 6
- Lot size:
- 0.14 Acres
- Year built:
- 1954
- Baths:
- 3.00
- MLS#:
- 9803431
- Subdivision:
- North Park Hill
ADDITIONAL INFORMATION
Don’t miss out on this exceptional opportunity to acquire a valuable property situated in one of Denver’s most desirable Opportunity Zones, which offers potential tax benefits for savvy investors. This property features three rental units: two are conveniently located on the main floor, while the third is a well-designed unit in the basement. Each unit includes 2 bedrooms, 1 bathroom, and a kitchen, providing perfect living spaces for tenants. Additionally, one of the units includes a dedicated laundry area, making it even more attractive. Be sure to call Showing Time to schedule your visit—this is an opportunity you won't want to miss!
$600,000
3038 Wilson 3 Ct Denver, CO 80205
- Type:
- Other
- Sq.Ft.:
- 1,614
- Status:
- Active
- Beds:
- 3
- Year built:
- 2016
- Baths:
- 3.00
- MLS#:
- 2468611
- Subdivision:
- Skyland
ADDITIONAL INFORMATION
Explore a stylish townhome in one of Denver's most vibrant neighborhoods, blocks from City Park. Built in 2017, this home blends tasteful design with comfort, while offering high-end finishes and thoughtful features throughout the space. Designed for modern living, its spacious, open-concept floor plan, sleek designer fireplace, hardwood floors, and large windows will provide you with cozy evenings. The kitchen is complete with quartz countertops, stainless steel appliances, and a large peninsula counter with plenty of seating for entertaining guests. Each of the three bedrooms is situated on its own separate floor, ensuring maximum privacy and comfort. The oversized primary suite is a serene space with twelve-foot ceilings, a large balcony, and a luxurious en-suite bathroom. The additional bedrooms provide flexibility for guests, a home office, or personal use. Skyland Village residents enjoy access to a private park, providing a tranquil space to unwind. The attached 2-car garage offers convenience and security, ensuring effortless parking and storage. Located just minutes from restaurants, coffee shops, City Park, the Denver Zoo, Museum of Nature & Science, and City Park Golf Course, this townhome gives you easy access to Denver's top attractions. A quick drive connects you to Highway I70, RiNo, Downtown, Central Park, and Cherry Creek, placing you at the heart of the city while maintaining a peaceful home base. Take a tour today and make it yours.
$1,100,000
2854 Eliot Street Denver, CO 80211
- Type:
- Single Family
- Sq.Ft.:
- 1,873
- Status:
- Active
- Beds:
- 3
- Lot size:
- 0.09 Acres
- Year built:
- 1910
- Baths:
- 2.00
- MLS#:
- 9617085
- Subdivision:
- Highland
ADDITIONAL INFORMATION
Located in the historic Denver Highlands and built in 1910, this charming bungalow combines timeless character with modern convenience and investment potential. Step inside the living room to discover original hardwood floors throughout most of the home, leading you to inviting spaces like the cozy family room, spacious dining area, and a tiled kitchen ready for culinary creativity. The master suite offers a private deck, walk-in closet, and en-suite bathroom for added luxury. Two additional bedrooms and a full bathroom complete the comfortable interior. Outside, enjoy the covered front patio and expansive back deck, ideal for entertaining or quiet relaxation. Zoned for an ADU (Accessory Dwelling Unit), this property also opens doors to future rental income or a guest suite. Just a short walk to local restaurants, the stadium, and concert venues, this home places you in the heart of the Highlands’ vibrant lifestyle.
$1,295,000
1658 S Milwaukee Street Denver, CO 80210
- Type:
- Single Family
- Sq.Ft.:
- 2,972
- Status:
- Active
- Beds:
- 4
- Lot size:
- 0.14 Acres
- Year built:
- 1947
- Baths:
- 4.00
- MLS#:
- 9358923
- Subdivision:
- Cory-merrill
ADDITIONAL INFORMATION
This charming 4 bedroom, 3.5 bath home is conveniently located in the desirable Cory-Merrill neighborhood just few miles from Wash Park and Cherry Creek, Old South Gaylord and Bonnie Brae shopping/restaurants. Quick access to I-25 makes it a breeze to get to the Tech Center or Downtown. The house is just blocks away from one of Denver's highest rated elementary and middle schools and is a quiet, family friendly neighborhood. Major 2005 remodel expanded the footprint with the main and 2nd floor newly constructed with new plumbing/electrical. Basement was finished in 2014. Features include an open floor plan with a wood burning fire place and a large back yard. Additional storage with garage attic and crawl space access hidden behind a book case. The owner is a licensed real estate professional in the state of Colorado.
$945,000
3845 Perry Street Denver, CO 80212
- Type:
- Single Family
- Sq.Ft.:
- 2,018
- Status:
- Active
- Beds:
- 4
- Lot size:
- 0.12 Acres
- Year built:
- 1931
- Baths:
- 2.00
- MLS#:
- 8834553
- Subdivision:
- Berkeley
ADDITIONAL INFORMATION
Totally remodeled from head to toe. You get the best of both worlds with basically an entire new house in the original brick Tudor shell. The beautiful front porch was raised and covered in stylish gray tile. Great place to have your morning coffee or an evening cocktail. Upon entering you will appreciate the light flooded open living/dining/kitchen rooms that all flow together. The kitchen has beautiful light gray shaker style cabinetry with matte black hardware, gorgeous quartz counter tops and stainless steel Thermador appliances. There are two bedrooms and a fully remodeled bathroom with designer touches including all new tiling, vanity & light fixtures. From the kitchen you will go down a couple of stairs into a large bright sun-room with windows on three sides. It is a great spot for entertaining or cozying up with a book. And just beyond the sunroom is a covered back patio; the perfect spot for alfresco dining. Its just so dreamy! The entire basement was finished for this project. New stylish luxury vinyl plank flooring was installed throughout the lower level. Here you will find two bedrooms, both with egress windows and large closets. There is also a large 3/4 bath with a huge walk-in shower. This house will please the most discerning of buyers. And let's not forget the location! This house is in the heart of the Berkeley neighborhood and only 4 blocks to all the fun on Tennyson and only 6 blocks to the shops & dining on W. 32nd. Come by and take a look; I think you will really like it.
$2,395,000
1919 W 32nd Avenue Denver, CO 80211
- Type:
- Condo
- Sq.Ft.:
- 2,899
- Status:
- Active
- Beds:
- 3
- Year built:
- 2005
- Baths:
- 3.00
- MLS#:
- 6502559
- Subdivision:
- Lohi
ADDITIONAL INFORMATION
This is the luxury loft-style condo you have dreamed of. Perched in a superior location with views of the downtown Denver skyline that light up the interior at night through the home's large wall of windows on every floor. If you prefer a mountain view you can have them from the home's upper 250 sf private balcony or the lower 150 SF covered balcony. The home's layout is an entertainer's paradise, featuring a 400+ bottle climate-controlled wine cellar, a built-in Sonos surround sound system inside and out, an antique mirror kitchen backsplash that converts into a hidden bar, and an upgraded Miele appliance package featuring a steam oven, a second steam/speed oven, and warming drawer. When entertaining have your guests safely park behind your oversized heated 2-car garage in one of your three additional privately owned off-street parking spaces that are securely monitored. As you enter inside you are surrounded by rich walnut wood floating staircases and grain-matched walnut cabinet millwork that are enhanced with architectural glass, and artwork is showcased under scalloped lighting on tall interior walls. Soaring ceilings reach as tall as 15' in the bedrooms and 20' in the living room, each with its custom-built light fixture further to enhance the design. Guests will love their private accommodation that is separated from the rest of the home while owners retreat to the primary suite on the upper level with its adjoining open loft featuring another wine fridge and coffee bar. This home is sure to impress! One-of-a-kind views from inside and out, Italian cabinets in the kitchen + bathrooms, hand-painted Italian tile work, architectural glass, custom built-ins, designer wallpaper accents, upgraded lighting, concrete and maple wood floors with in-floor heat, and private parking only begin to define what this home has to offer. Outside LoHi restaurants, nightlife and shopping will further enhance this stunning home and the lifestyle it has to offer
$585,000
3423 S Vrain Street Denver, CO 80236
- Type:
- Single Family
- Sq.Ft.:
- 2,153
- Status:
- Active
- Beds:
- 3
- Lot size:
- 0.17 Acres
- Year built:
- 1957
- Baths:
- 3.00
- MLS#:
- 6178383
- Subdivision:
- Harvey Park South
ADDITIONAL INFORMATION
Welcome to this spacious ranch style home in the desirable south Harvey Park neighborhood. This well-maintained brick home offers over 2,000 sq. ft. of comfortable living space, featuring 3 bedrooms and 3 bathrooms. With plenty of potential, there's room to easily add a 4th bedroom, making this home perfect for growing families or those who need extra space. As you enter you'll see the open floorplan living room with natural light entering and highlighting the brand NEW flooring on the main level. The kitchen has been upgraded with new appliances including a smart Samsung 4-door flex refrigerator. All stainless steel appliances and a new kitchen with upgraded plumbing underneath. The primary bedroom on the main level has a ensuite 3/4 bathroom with updated vanity and tile. The main level has all NEW light fixtures throughout. Making your way to the basement, you'll see how much storage and space this home truly offers. The laundry room has a utility sink along with ample storage with the cabinets. Refrigerator is included. The flex room has another utility sink with additional storage cabinets and drawers. The family room offers potential and includes an egress window to add a bedroom and a wood-burning stove. Making your way outside you'll notice the covered patio providing shade for the hot summer days and a generous sized yard with a newer Tuff storage shed. The attached 1 car garage is oversized and includes a dual mini-split unit to keep the temperatures moderate year round for any workshop needs. This home is turnkey ready and has upgrades that include new lights, new water heater, new flooring and new kitchen appliances along with upgraded plumbing and two utility sinks. It's for you to move in and is in the coveted Harvey Park neighborhood with quick access Bear Creek Park, Highway 285, Sheridan Blvd and Bear Valley shopping center. Schedule your showing today!
$1,595,000
4565 King Street Denver, CO 80211
- Type:
- Single Family
- Sq.Ft.:
- 2,523
- Status:
- Active
- Beds:
- 4
- Lot size:
- 0.18 Acres
- Year built:
- 1937
- Baths:
- 3.00
- MLS#:
- 2475780
- Subdivision:
- Grand View
ADDITIONAL INFORMATION
Beautiful Brick Tudor located on one of North Denver’s Best Blocks! Stunning Renovation that will immediately Capture you at the Vestibule Entry * Vaulted Ceiling with Exposed Beams on Main Floor * Amazing Chefs Gourmet Dream Kitchen with Dacor & Bosh Smart Appliances * Quartz Countertops * All New Windows, New Electrical, Tankless Hot Water, High Efficiency Furnace with New Air Cond * Amazing Primary Bedroom Suite to include Spacious Walk-In Closet w/ Built-In Cabinetry * All New Bathrooms with High End Finishes * New Modern Doors & Trim * Sleek Iron Railing and Hardware * Wine Room * Enjoy the Outdoor Living with Covered Patio w/ Trex Decking plus Secondary Covered Patio w/Outdoor Fireplace * Rare 7,920 Sq.Ft. Huge Lot that will allow for ADU Guest House * Large 2 Car Garage with Epoxy Flooring and EV Charging * Additional Off Street Parking * Only Steps away to Rocky Mountain Park * Spectacular Wood Floors and Finishes Throughout * A Must See Home where Old Charm meets New & Modern!
$699,900
3422 N Clay Street Denver, CO 80211
- Type:
- Single Family
- Sq.Ft.:
- 835
- Status:
- Active
- Beds:
- 2
- Lot size:
- 0.07 Acres
- Year built:
- 1909
- Baths:
- 1.00
- MLS#:
- 6451141
- Subdivision:
- Potter Highlands
ADDITIONAL INFORMATION
Welcome to 3422 Clay Street, a rare gem in the coveted Potter Highlands neighborhood where timeless charm meets modern luxury. Fully renovated and move-in ready, this home boasts a BRAND NEW LG A/C and heat split system, roof, Samsung kitchen appliances, and energy-efficient windows with shades. The backup furnace is also under warranty, providing extra peace of mind. Inside, you'll find tasteful decorative tile accents, a classic fireplace with a charming mantle, and a cozy living room perfect for relaxing or entertaining. The stunning open-concept kitchen features white quartz countertops, shaker-style cabinets, modern lighting, and top-of-the-line Samsung appliances—ideal for both cooking and hosting guests. The main floor includes two spacious bedrooms and a fully updated bath, while the large, fully fenced backyard offers endless potential for outdoor dining, gardening, or adding a carport or garage. Generous basement storage ensures plenty of space for your needs. Steps from some of Denver's best restaurants and shops—such as Leevers Locavore Market, Bodega, Wooden Spoon, and MiddleState Coffee—this home provides easy access to over 35 dining options in Potter Highlands and LoHi. You’ll also be close to Highland's Square, Sunnyside, downtown Denver, and I-25. Whether you're seeking a charming primary residence or a smart investment with rental appeal, this home offers the best of both worlds. Experience the vibrant Potter Highlands lifestyle, where historic charm meets modern living. The vibrant Potter Highlands lifestyle awaits you, where historic character meets modern luxury right outside your front door. Don’t miss your chance to own this unique property!
$565,000
21355 E 53rd Avenue Denver, CO 80249
- Type:
- Single Family
- Sq.Ft.:
- 2,811
- Status:
- Active
- Beds:
- 4
- Lot size:
- 0.13 Acres
- Year built:
- 2005
- Baths:
- 3.00
- MLS#:
- 8980436
- Subdivision:
- Green Valley Ranch
ADDITIONAL INFORMATION
Welcome Home. Don't miss out on this fabulous and well taken cared for home. Move-In Ready. This home is perfect for the large or growing family boost of 4 bedrooms 2.5 baths and big loft. Master bedroom with five piece master bath with spa inspired soaking/jetted tub, his and her walk in closets along with 3 good size additional bedrooms and a large loft with endless possibilities. This home features a gourmet kitchen with island, built-in microwave/ oven combo, opens up the family room which the family can gather around the fireplace with entertainment space for your flat screen that already has built in speakers. With energy efficiency in mind to keeps your utilities bill low with Owned Solar panels. Desired Green Valley Ranch neighborhood close to shopping, restaurants easy access to downtown Denver.
- Type:
- Single Family
- Sq.Ft.:
- 2,016
- Status:
- Active
- Beds:
- 4
- Lot size:
- 0.01 Acres
- Year built:
- 1925
- Baths:
- 3.00
- MLS#:
- 8661420
- Subdivision:
- Clayton
ADDITIONAL INFORMATION
Welcome to 3340 N Josephine St! This charming home masterfully blends original character with modern upgrades, offering a truly unique living experience. Step inside and be greeted by the classic appeal of the original woodwork, an inviting fireplace, and large windows that flood the space with natural light, creating a warm and welcoming atmosphere. You basically don’t have to worry about anything. This homes offers a NEW sewer line, NEW A/C & FURNACE, NEW SPRINKLERS, & NEW ELECTRICAL PANEL. The fully remodeled kitchen is a showstopper, thoughtfully designed to preserve the home's classic charm while incorporating top-of-the-line cabinets, brand-new appliances, and stunning finishes. You'll love the ah-mazing finishes and everyday convenience. The main level features two cozy bedrooms, a beautifully updated bathroom, and a front porch to enjoy the sunrise and coffee The lower level offers even more space with a PRIMARY bedroom with its own PRIVATE BATHROOM AND WALK IN CLOSET, a second remodeled bathroom, a guest bedroom. **Recent UPDATES include brand-new HVAC systems, central air conditioning, an all-new landscaped garden areas looking their best. A brand-new sleek garage adds extra convenience and ease. Location is everything, and this home does not disappoint. Situated just moments from City Park, you’ll have quick access to the revamped golf course, a brand-new playground. The home is also close to the Denver Zoo, and a wide variety of restaurants. Just a couple of blocks from the light rail, you'll enjoy easy access to downtown Denver. This home truly offers the best of both worlds: historic charm with modern comforts, all in a prime location. Don’t miss this opportunity—come see for yourself why this is a must-see property in one of Denver’s most sought-after neighborhoods.
- Type:
- Townhouse
- Sq.Ft.:
- 1,482
- Status:
- Active
- Beds:
- 2
- Year built:
- 2024
- Baths:
- 4.00
- MLS#:
- 7736469
- Subdivision:
- Jefferson Park
ADDITIONAL INFORMATION
Welcome to the Eliot at Jefferson Park! This is the only new construction that will be available and finished in the spring of 2025 in one of the hottest walkable neighborhoods Jefferson Park! You are steps away from the park, Briar Commons and all of the hip options on 25th just a block away. These urban custom homes at the Eliot feature gorgeous finishes, stainless appliance package and we are selling these during construction and one of the units is already sold in phase one. You have a generous one car garage with 220V for an EV and great storage. The main floor features an entry foyer and a well-appointed full bath. When you head upstairs you will enjoy the open concept living and dining space with a custom kitchen and generous island. The third floor features two ensuite private bedrooms and exceptional selections for each bathroom. Ready for your outdoor oasis, head on up to the rooftop deck with stunning views of the mountains to the west and city lights of DT Denver as well. The decks are hot tub rated and include a gas line for an outdoor fire pit. Life at the Eliot is all about walkability and upscale urban living! Please check out the project website for all finishes, design selections and aerial drone video. If you use one of the preferred in-house lenders, the builder is including a free washer and dryer! Schedule a private tour of these units with the in-house sales team at 303-564-2245.
$865,000
705 Trenton Street Denver, CO 80230
- Type:
- Single Family
- Sq.Ft.:
- 3,448
- Status:
- Active
- Beds:
- 4
- Lot size:
- 0.15 Acres
- Year built:
- 2001
- Baths:
- 3.00
- MLS#:
- 7702206
- Subdivision:
- Lowry
ADDITIONAL INFORMATION
LOOKING FOR A RANCH IN LOWRY? WELL LOOK NO FURTHER. THIS WELL LOCATED TRENTON ST. HOME MAY BE IT! GREAT SUNNY SOUTHERN EXPOSURE. NICE AND OPEN FEELING IN LIVING AND DINING ROOMS. THREE BEDS ON MAIN OR TWO PLUS DEN/OFFICE. SIX PANEL AND FRENCH DOORS, WOOD FLOORS, WOOD BLINDS, BAY WINDOW, GAS FIREPLACE, CEILING FANS AND 3 CAR GARAGE WITH A STAINLESS STEEL UTILITY SINK/DOG WASH? THE KITCHEN FEATURES BUTCHER BLOCK STYLE FREE STANDING WORK TABLE, GRANITE TILE COUNTERS AND SLIDING DOOR TO PATIO. THIS PLACE IS GREAT FOR ENTERTAINING. THE FULL FINISHED BASEMENT IS A BONUS WITH WET BAR, BEER TAP, MICROWAVE, DISHWASHER AND REFRIGERATOR. ALSO FEATURES POOL TABLE AREA AND WORKOUT SPOT, NEWER BATH, BEDROOM AND STORAGE ROOM. DON'T MISS IT! EASY TO FIND AND SEE.
- Type:
- Townhouse
- Sq.Ft.:
- 1,869
- Status:
- Active
- Beds:
- 3
- Lot size:
- 0.06 Acres
- Year built:
- 2018
- Baths:
- 4.00
- MLS#:
- 5167160
- Subdivision:
- Rosedale
ADDITIONAL INFORMATION
This lovely, contemporary 3-story half-duplex in the heart of SoBo offers both style and convenience. Enjoy breathtaking mountain views from the west-facing rooftop deck, along with a private, fenced yard and detached garage. Located just blocks from the Evans light rail station and within walking distance to popular restaurants, cafes, and parks, this home provides the perfect urban lifestyle. Inside, the open-concept great room features a cozy fireplace and flows seamlessly into the dining area and modern kitchen, complete with quartz countertops, a large island, pantry, and gas cooktop. Hardwood floors, abundant natural light, and upgraded lighting enhance the home's warm ambiance. The back of the home boasts a functional mudroom with ample storage, offering easy access to the garage with an electric vehicle plug and to the fully fenced backyard, which includes a gas line for a grill—perfect for outdoor entertaining. Upstairs, the primary suite includes a luxurious ensuite bath, while a second bedroom also features its own ensuite. A stackable washer and dryer are conveniently located on this level. On the third floor, a vaulted bonus room awaits, complete with a wet bar, beverage fridge, ensuite bath, and a spacious closet. This flexible space is ideal for an office, studio, guest room, or entertainment area. Step out onto the rooftop deck to take in stunning west-facing views of the mountains. Wired for Homerun Security. This home truly has it all—modern luxury, prime location, and versatile living spaces.
- Type:
- Townhouse
- Sq.Ft.:
- 1,027
- Status:
- Active
- Beds:
- 3
- Lot size:
- 0.07 Acres
- Year built:
- 2000
- Baths:
- 2.00
- MLS#:
- 3973757
- Subdivision:
- Kentucky Gardens
ADDITIONAL INFORMATION
Welcome to the perfect opportunity to revamp a home in the up and coming neighborhood of Westwood. new roof installed on 06/2024, warranty included. Seller is also offering a home warranty with full price offers. This adorable 3 bedroom 2 bathroom is just a short distance to Garfield lake. Home access is down the ally with a two stall concrete pad for parking. Entering the home is the living room and directly across enters the kitchen. Down the hall there is a primary bedroom and bathroom and an additional bedroom and full bathroom. The backyard runs the length of the home and has plenty of space for grass or a nice patio. Yard is fenced, but may need repair. Home is being sold as is. Don't let this one slip through your fingers!
- Type:
- Single Family
- Sq.Ft.:
- 2,153
- Status:
- Active
- Beds:
- 5
- Lot size:
- 0.21 Acres
- Year built:
- 1959
- Baths:
- 3.00
- MLS#:
- 3652391
- Subdivision:
- Harvey Park
ADDITIONAL INFORMATION
INCREDIBLE VALUE!! *Step Into This Updated Harvey Park Delight *Light & Bright Open Concept Living Room, Dining & Kitchen *High End Finishes, Stainless Steel Appliances & Granite Counter Tops *Incredibly Roomy Primary Suite w/ Attached 3/4 Bath *2 Additional Bedrooms On the Main Floor w/ Full Bathroom *Amazing Separation Of Space w/ Huge Finished Basement *Plenty Of Room w/ Second Living Room *2 Large Non-Conforming Bedrooms & 3/4 Bathroom *Very Generous Storage Space w/ Laundry *Private Fully Fenced Backyard w/ Large Covered Patio & Storage Shed *Convenient Attached 1 Car Garage & RV Parking Space *Lovely and Quiet Neighborhood w/ Tree-Lined Streets *Very Accessible To The Mountains, Highways To Downtown, Shopping & Restaurants At Belmar & So Much More! *Please Inquire About Our Preferred Lender Offering Free 1-0 Buy Down (Rate Is 1% Lower For The First Year, Must Qualify.
Andrea Conner, Colorado License # ER.100067447, Xome Inc., License #EC100044283, [email protected], 844-400-9663, 750 State Highway 121 Bypass, Suite 100, Lewisville, TX 75067

The content relating to real estate for sale in this Web site comes in part from the Internet Data eXchange (“IDX”) program of METROLIST, INC., DBA RECOLORADO® Real estate listings held by brokers other than this broker are marked with the IDX Logo. This information is being provided for the consumers’ personal, non-commercial use and may not be used for any other purpose. All information subject to change and should be independently verified. © 2024 METROLIST, INC., DBA RECOLORADO® – All Rights Reserved Click Here to view Full REcolorado Disclaimer
| Listing information is provided exclusively for consumers' personal, non-commercial use and may not be used for any purpose other than to identify prospective properties consumers may be interested in purchasing. Information source: Information and Real Estate Services, LLC. Provided for limited non-commercial use only under IRES Rules. © Copyright IRES |
Denver Real Estate
The median home value in Denver, CO is $545,000. This is higher than the county median home value of $531,900. The national median home value is $338,100. The average price of homes sold in Denver, CO is $545,000. Approximately 46.44% of Denver homes are owned, compared to 47.24% rented, while 6.33% are vacant. Denver real estate listings include condos, townhomes, and single family homes for sale. Commercial properties are also available. If you see a property you’re interested in, contact a Denver real estate agent to arrange a tour today!
Denver, Colorado has a population of 706,799. Denver is less family-centric than the surrounding county with 32.72% of the households containing married families with children. The county average for households married with children is 32.72%.
The median household income in Denver, Colorado is $78,177. The median household income for the surrounding county is $78,177 compared to the national median of $69,021. The median age of people living in Denver is 34.8 years.
Denver Weather
The average high temperature in July is 88.9 degrees, with an average low temperature in January of 17.9 degrees. The average rainfall is approximately 16.7 inches per year, with 60.2 inches of snow per year.
