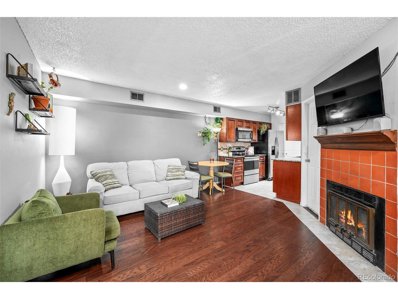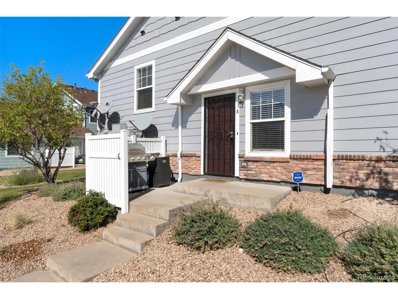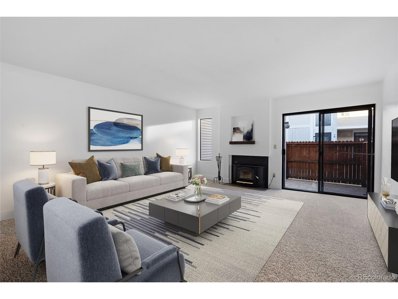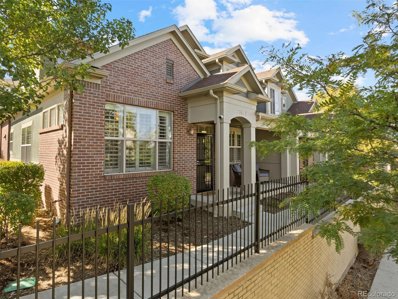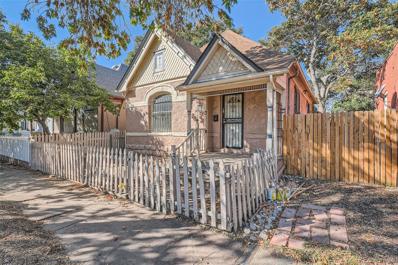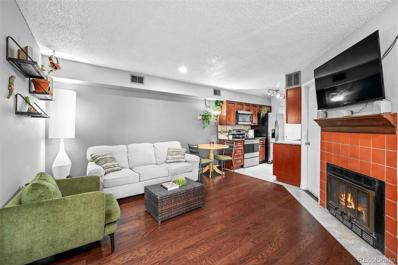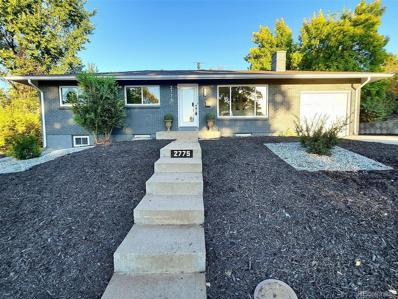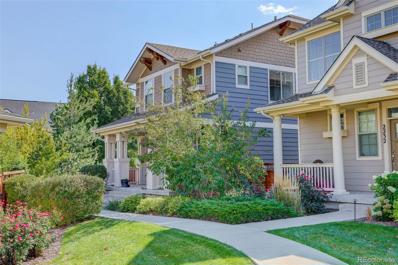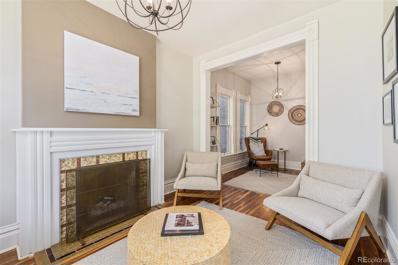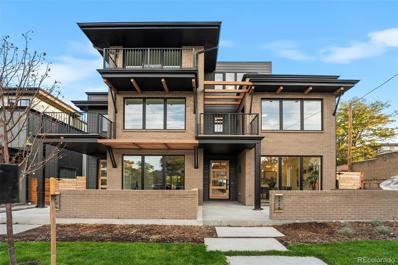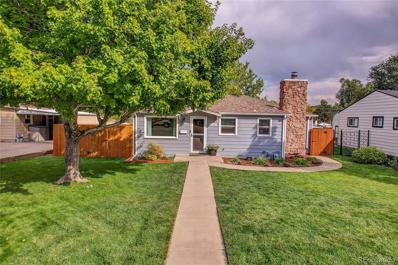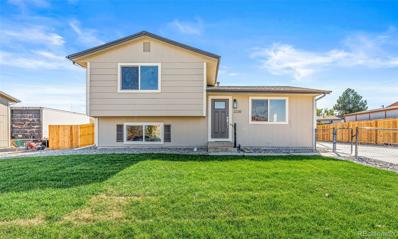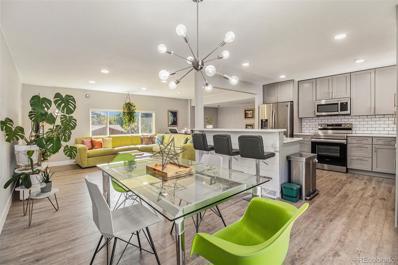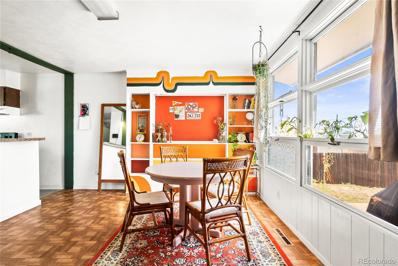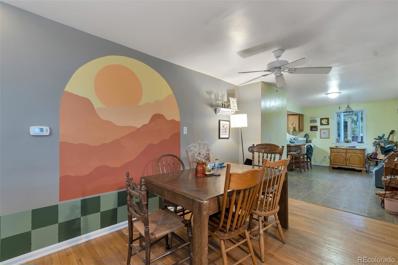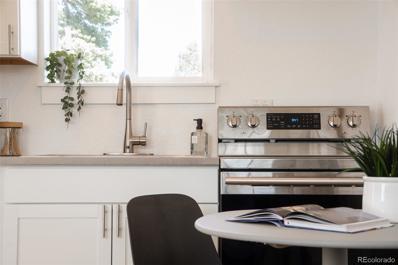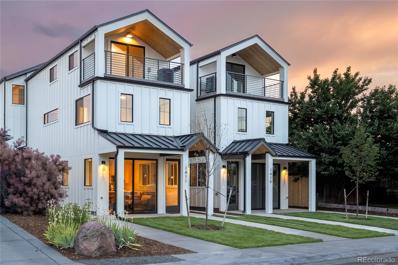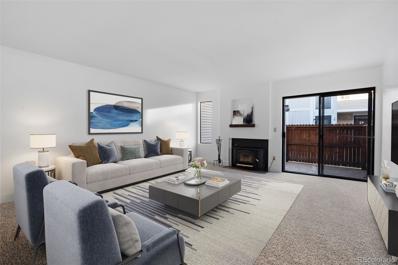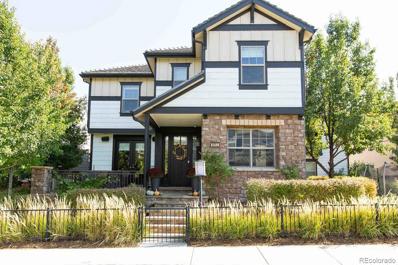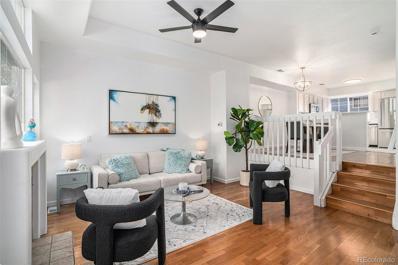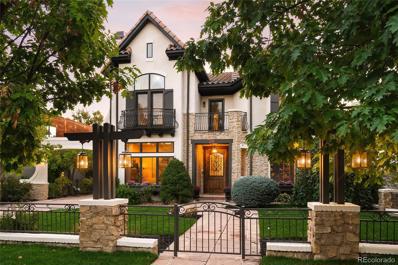Denver CO Homes for Rent
- Type:
- Other
- Sq.Ft.:
- 746
- Status:
- Active
- Beds:
- 2
- Year built:
- 1984
- Baths:
- 1.00
- MLS#:
- 4571892
- Subdivision:
- Plaza Del Lago
ADDITIONAL INFORMATION
New Updates since List Date: Living room and office walls are now gray and a brand-new hot water heater has been installed. Tired of renting and paying your landlords mortgage payments? Or are you an investor looking to add to your portfolio? Step into homeownership and discover the perfect blend of comfort and convenience in this delightful 2-bedroom, 1-bath condo, ideally situated near the vibrant Edgewater Public Market, Edgewater Town Square, and the iconic Casa Bonita. Enjoy the serene beauty and recreational opportunities of Sloan's Lake just a short stroll away. The modern kitchen boasts granite countertops, stainless steel appliances and new carpet in both bedrooms. The spacious primary bedroom accommodates a king-sized bed and features an en-suite bathroom. Cozy up by the wood-burning fireplace in the living area or venture outside on the private patio with a storage closet. Additional amenities include a pool, snow removal, trash, and water, all covered by the HOA. Plus, you'll have a reserved spot in the covered garage. Don't miss out on this fantastic opportunity to live in a prime location where your monthly payments go to building your equity and not your landlords! Visit: www.cribflyer.com/1845-kendall-street for an elevated viewing experience & Check out the video!
$375,000
19046 E 57th A Pl Denver, CO 80249
- Type:
- Other
- Sq.Ft.:
- 1,284
- Status:
- Active
- Beds:
- 3
- Year built:
- 2004
- Baths:
- 2.00
- MLS#:
- 2203792
- Subdivision:
- First Creek
ADDITIONAL INFORMATION
Welcome to easy and convenient living at 57th Place! This is an end unit with plenty of natural light and a great layout. When you walk in, you will have a large living room with a dining space for a big kitchen table. The kitchen is u shaped with a high counter for bar height chairs. There are two bedrooms upstairs that share a full bath. Heading into the basement, you have a full bathroom and small storage space. In the extra living space, you have a laundry closet and water heater store room. The basement also has a bedroom. There were updates made to the kitchen including granite counter tops and new flooring in 2017. Kitchen appliances were replaced in 2017. Come see us!
- Type:
- Other
- Sq.Ft.:
- 1,873
- Status:
- Active
- Beds:
- 3
- Year built:
- 1974
- Baths:
- 3.00
- MLS#:
- 1553534
- Subdivision:
- Virginia Vale
ADDITIONAL INFORMATION
Nestled in the highly sought-after Virginia Vale neighborhood, this charming 3-bedroom, 2-bathroom townhome-style condo offers an unbeatable location in Denver. Bathed in natural light from its expansive windows, this home exudes warmth and spaciousness. The inviting layout features beautiful wood flooring in the main living areas and cozy carpeting in the bedrooms. The primary suite is a true retreat with a generous walk-in closet and an en-suite bathroom for added privacy. Upstairs, you'll find two additional bedrooms that are filled with natural light and share a well-appointed second full bathroom. The bright, eat-in kitchen is perfect for home chefs, offering plenty of pantry space and room to create. The finished basement provides endless possibilities-whether you need an extra bedroom, a home office, gym, or playroom, this versatile space has you covered. Featuring a brand new roof with a 20 year warranty, this home is equipped with everything you'll need! Unique to this home is its direct access to the community garage, where you'll have two designated parking spaces. The community also offers a range of amenities, including a pool, fitness center, and clubhouse. Plus, with the HOA taking care of snow removal, exterior upkeep, and courtyard gardening, you'll have more time to enjoy everything this location has to offer. Just minutes from Cherry Creek Mall, King Soopers, and popular restaurants and shops, this home perfectly balances comfort and convenience in one of Denver's most desirable areas.
$565,000
7340 E 8th 8 Ave Denver, CO 80230
Open House:
Sunday, 11/17 5:00-7:00PM
- Type:
- Other
- Sq.Ft.:
- 1,412
- Status:
- Active
- Beds:
- 3
- Year built:
- 2009
- Baths:
- 3.00
- MLS#:
- 9520758
- Subdivision:
- Lowry
ADDITIONAL INFORMATION
Crescent Ridge End Unit Townhome with Primary Main Floor bedroom in Lowry! An architectural gem with the best curb appeal as it's elevated along 8th Avenue and walk-able to the park, trails and Lowry Town Center. End unit with front porch as well as the back patio with Southern exposure and attached 2-car garage for convenience. The open floor-plan offers high ceilings and great light while complimented by the plantation shutters throughout. The unit is particularly appealing to many given the main-floor primary suite! Further enjoy the walk-in closet along with the spacious primary bath, double vanity and linen closet. The kitchen offers quartz counter tops, includes all stainless steel appliance, pantry and new reverse osmosis system at the kitchen sink. Nice separation at the dining area as you look to entertain. All the conveniences on the main, including laundry. Upstairs offers two additional bedrooms, each with their own walk-in closets and a full hall bath with double vanity. Find added storage at the upper mechanical area also. Newer carpet and paint throughout. Lowry offers easy access to shopping, dining, parks, recreation and schools. Once of Denver's top urban neighborhoods to now call home!
$399,000
359 Cherokee Street Denver, CO 80223
- Type:
- Single Family
- Sq.Ft.:
- 851
- Status:
- Active
- Beds:
- 2
- Lot size:
- 0.04 Acres
- Year built:
- 1890
- Baths:
- 1.00
- MLS#:
- 9730222
- Subdivision:
- Baker
ADDITIONAL INFORMATION
Charming Baker Bungalow — First Time on the Market in 40 Years! Welcome to this delightful 2-bedroom, 1-bathroom home in the heart of the coveted Baker neighborhood. Offered for the first time in four decades, this cherished gem has been lovingly cared for by its owner and is now ready to embrace its next chapter. Step inside and be greeted by well loved original hardwood floors, high ceilings, and a spacious kitchen complete with elegant cabinetry that adds to the home’s timeless appeal. A versatile bonus room offers the perfect space for a home office, craft room, or cozy guest retreat. Recent updates include a newly installed roof and water heater, making this home move-in ready for its next owner. Outside, you’ll find ample off-street parking and beautifully maintained garden beds—ideal for urban gardening enthusiasts. A small basement provides additional storage and laundry space, while the backyard offers a serene escape for relaxing evenings or weekend gatherings. Priced to sell, this Baker beauty is an opportunity you won’t want to miss! Come see for yourself how this adorable home can become the perfect backdrop for your next adventure.
- Type:
- Townhouse
- Sq.Ft.:
- 1,147
- Status:
- Active
- Beds:
- 2
- Lot size:
- 0.03 Acres
- Year built:
- 2019
- Baths:
- 2.00
- MLS#:
- 8826881
- Subdivision:
- Stapleton Filing 49
ADDITIONAL INFORMATION
This is an Affordable Homeownership / Income Restricted home through Denver Affordable Housing. For housing guidelines, visit: https://www.denvergov.org/government/agencies-departments-offices/agencies-departments-offices-directory/department-of-housing-stability/resident-resources/affordable-home-ownership. You must meet the minimum income requirement without exceeding the maximum income limit. This is 50-90% of the Area Median Income. The monthly housing payment expense must be no more than 35% of the total household’s income.Please refer to the documents attached or the web url for more information. Please be ready to provide proof of approval for the Denver Affordable Housing Program. This stunning 2-bedroom, 2-bathroom townhome showcases modern living with newer features throughout. The expansive living room seamlessly connects to a beautiful kitchen, equipped with stainless steel appliances, new countertops, and plenty of cabinet space. A convenient half bathroom is located on the main floor, while upstairs features two spacious bedrooms with walk-in closets, a full bathroom, and a laundry room for added ease. The home also offers the privacy of an attached 2-car garage and an extended private porch for relaxation while enjoying scenic mountain views. Other recent updates include new carpet and a fully remodeled shower. Combining style, comfort, and convenience, this home is perfectly situated! *** DUE TO AN OVERWHELMING RESPONSE SELLER WILL HOLD SHOWINGS THIS WEEKEND ONLY. OVERLAPPING TIMES ARE ACCEPTABLE. ALL OFFERS DUE BY SUNDAY 10/13 AT 8PM. SELLER WILL REVIEW THE FOLLOWING DAY AND MAKE A DECISION ON 10/14. THANK YOU. ***
- Type:
- Condo
- Sq.Ft.:
- 746
- Status:
- Active
- Beds:
- 2
- Year built:
- 1984
- Baths:
- 1.00
- MLS#:
- 4571892
- Subdivision:
- Plaza Del Lago
ADDITIONAL INFORMATION
New Updates since List Date: Living room and office walls are now gray and a brand-new hot water heater has been installed. Tired of renting and paying your landlords mortgage payments? Or are you an investor looking to add to your portfolio? Step into homeownership and discover the perfect blend of comfort and convenience in this delightful 2-bedroom, 1-bath condo, ideally situated near the vibrant Edgewater Public Market, Edgewater Town Square, and the iconic Casa Bonita. Enjoy the serene beauty and recreational opportunities of Sloan’s Lake just a short stroll away. The modern kitchen boasts granite countertops, stainless steel appliances and new carpet in both bedrooms. The spacious primary bedroom accommodates a king-sized bed and features an en-suite bathroom. Cozy up by the wood-burning fireplace in the living area or venture outside on the private patio with a storage closet. Additional amenities include a pool, snow removal, trash, and water, all covered by the HOA. Plus, you’ll have a reserved spot in the covered garage. Don’t miss out on this fantastic opportunity to live in a prime location where your monthly payments go to building your equity and not your landlords! Visit: www.cribflyer.com/1845-kendall-street for an elevated viewing experience & Check out the video!
$539,000
4157 Perry Street Denver, CO 80212
- Type:
- Single Family
- Sq.Ft.:
- 849
- Status:
- Active
- Beds:
- 2
- Lot size:
- 0.07 Acres
- Year built:
- 1959
- Baths:
- 1.00
- MLS#:
- 8356920
- Subdivision:
- Berkeley
ADDITIONAL INFORMATION
Charming one-story brick half-duplex in the highly desirable Berkeley neighborhood! This affordable and adorable space delivers two bedrooms, one bathroom, and 850 square feet of convenience and comfort. The spacious covered front patio offers the perfect spot to enjoy morning coffee and evening cocktails, complete with raised garden beds and low-maintenance landscaping. Inside, you’ll find a bright and welcoming living area overlooking the covered patio, featuring coved ceilings, beautiful hardwood floors, and large windows that fill the space with natural light. The spacious kitchen boasts generous cabinet and countertop space, stainless steel appliances, an adjacent dining nook, and direct access to the rear patio, making it ideal for indoor-outdoor living with ease. Both bedrooms are nicely sized and feature hardwood floors. The updated full hall bathroom is modern and efficient, and a stacking washer and dryer closet adds everyday convenience. The rear patio is a private retreat with a mature shade tree and a low-maintenance yard, providing ample space for pets, play, and urban gardening. Enjoy the convenience of a one-car detached garage and the fantastic location—just four blocks from the lively dining, shopping, and entertainment options on Tennyson Street, and a short walk to Cesar Chavez Park, Berkeley Lake Park, and Rocky Mountain Lake Park. Situated in a serene residential neighborhood with quick access to I-70 for easy commuting, this home offers the perfect balance of city convenience and peaceful living. Welcome home!
- Type:
- Single Family
- Sq.Ft.:
- 2,290
- Status:
- Active
- Beds:
- 4
- Lot size:
- 0.24 Acres
- Year built:
- 1955
- Baths:
- 2.00
- MLS#:
- 9992660
- Subdivision:
- Harvey Park South
ADDITIONAL INFORMATION
Welcome to the darling of Harvey Park! Discover this beautifully renovated mid-century modern ranch with 4-bedrooms, 2 full bathrooms, and a whopping 2,290 sq. ft. of finished living space, including a full, finished basement. Step inside to find a light-filled main floor with original hardwood floors and a tastefully remodeled kitchen featuring white quartz countertops, stainless steel appliances, and chic brass accents. The 3 main-level bedrooms provide plenty of space, while the finished basement adds a family room, a non-conforming bedroom, and additional flex space that is perfect for a home office, gym, or a large non-conforming 5th bedroom. The private yard is perfect for outdoor relaxation and entertaining, and the attached garage ensures convenience. With its classic brick exterior, new maintenance-free front landscaping, a brand new concrete driveway, and recent updates, this home is move-in ready! Located on a large 10,600 sq. ft. lot with nearby public transit and walking distance to local schools, parks, and shopping, this gem of a home won’t last long! Call today for private showing.
$765,000
2234 Spruce Street Denver, CO 80238
- Type:
- Single Family
- Sq.Ft.:
- 1,704
- Status:
- Active
- Beds:
- 3
- Lot size:
- 0.08 Acres
- Year built:
- 2012
- Baths:
- 3.00
- MLS#:
- 9195672
- Subdivision:
- Central Park
ADDITIONAL INFORMATION
Welcome to your new home in the highly sought-after 'Old Central Park' neighborhood. Nestled in a serene cul-de-sac with a scenic water feature this residence beautifully blends style with convenience. Upon entering, you'll be greeted by an open and thoughtfully designed floor plan, featuring stunning wood floors. The modern kitchen is equipped with a spacious eat-in island, stainless steel appliances, and sleek cabinetry, flowing seamlessly into the bright and welcoming great room. For those who seek a private workspace, a cozy office nook is conveniently located just off the kitchen. Upstairs, you’ll find three well-appointed bedrooms all with new carpet, including a luxurious primary suite with expansive walk-in closets and abundant storage. The home offers more than just elegance inside, it also has an attached two-car garage provides ample space for vehicles, tools, and additional storage. The basement is a blank slate awaiting your personal touch, offering endless possibilities for a guest room with a bathroom, playroom, home theater, or extra storage. Location, location, location! This home is perfectly positioned just a short stroll from popular shops, restaurants, parks, and just steps from the dog park - this home delivers the best of both modern comfort and prime location. It truly offers the essence of Colorado design and family living at 5,280!
$725,000
2543 Stout Street Denver, CO 80205
- Type:
- Single Family
- Sq.Ft.:
- 1,364
- Status:
- Active
- Beds:
- 3
- Lot size:
- 0.06 Acres
- Year built:
- 1891
- Baths:
- 2.00
- MLS#:
- 2510350
- Subdivision:
- Curtis Park
ADDITIONAL INFORMATION
Welcome to 2543 Stout Street, an elegant Queen Anne Victorian in the heart of historic Curtis Park. Ideally located just a short walk from the vibrant and quickly growing Rino district known for its 1920s jazz heritage, this home also offers stunning downtown skyline views from the front flagstone patio. Inside, you'll be greeted by timeless character, with high ceilings, transom windows, and exposed brick. The main level features beautiful hardwood floors and distinct living, dining, and office spaces. A full bathroom with a delightful clawfoot tub adds to its vintage appeal. The spacious, modern kitchen is bright and updated, with new stone countertops, backsplash, and stainless steel appliances seamlessly leading to the backyard. Upstairs are two cozy bedrooms and a bathroom, while the basement provides flexible space, ideal for a non-conforming bedroom or extra living area. The backyard offers a serene escape in the city, complete with a parking pad and shed. Experience the warmth and enduring beauty of this turn-of-the-century gem. **Building plans to add an additional bathroom on the upper level are available** The lead water pipes were replaced on 10/3/2024 **The roof will be replaced in a couple of weeks, seller is waiting on permits.**
$1,495,000
1738 W 39th Avenue Denver, CO 80211
- Type:
- Single Family
- Sq.Ft.:
- 3,568
- Status:
- Active
- Beds:
- 4
- Lot size:
- 0.14 Acres
- Year built:
- 2024
- Baths:
- 5.00
- MLS#:
- 7188236
- Subdivision:
- Sunnyside
ADDITIONAL INFORMATION
Stunning new construction Sunnyside home, designed to exceed your every expectation. With wonderful city views, expansive decks, and a spacious lot, this home offers a modern Denver lifestyle in a great location. The massive oversized 4-car tandem garage is perfect for car enthusiasts, with room for a gym or workshop (Almost 1,000 sq ft). From the moment you arrive, the striking brick exterior and modern architectural elements set the stage for what’s inside. Large windows flood the space with natural light, highlighting the open living area. The great room, complete with a large tiled fireplace, flows seamlessly into the designer kitchen, featuring a full-size side-by-side refrigerator and freezer, quartz waterfall island, gas range, and soft-close modern cabinetry. The large pantry adds even more functionality to this entertainer’s dream. Beautiful tile, engineered hardwoods, modern light fixtures, built in speakers, built in drop area for shoes/coats, and so many more thoughtful touches. Step outside onto the extended rear patio, where a built-in firepit awaits, perfect for evening gatherings. The backyard offers ample space for activities, games, and outdoor fun. Upstairs, the primary suite is a true retreat, showcasing downtown Denver views, a private deck, a 5-piece en-suite bathroom, and an oversized walk-in closet that’s sure to impress. The top floor adds versatility with a 4th bedroom or office, complete with a full bath, a bar area with a drink fridge, and a deck ready for grilling and a firepit with gas lines in place. The fully finished basement boasts 10-foot ceilings, a spacious family room ideal for entertainment, a large bedroom, and an elegant bathroom. Situated in the vibrant Sunnyside neighborhood, with quick access to highways, downtown Denver, the mountains, and LoHi, this home combines rare features and an unbeatable location. Don’t miss out—homes like this are hard to find!
$500,000
1130 S Perry Street Denver, CO 80219
- Type:
- Single Family
- Sq.Ft.:
- 1,268
- Status:
- Active
- Beds:
- 3
- Lot size:
- 0.17 Acres
- Year built:
- 1949
- Baths:
- 2.00
- MLS#:
- 4354347
- Subdivision:
- Jerome Addition
ADDITIONAL INFORMATION
Move in ready, charming 3-bedroom 2 full bathroom beautifully maintained home just blocks away from the popular Garfield Lake Park! Updated spaces and newer carpeting throughout. Two spacious areas for entertaining inside including a cozy wood burning fireplace. City living at its finest in this quiet family friendly neighborhood. Outside features a detached two car garage, fully landscaped front yard and a HUGE fully fenced backyard complete with an entertainers dream deck, woodshed, as well as a fully functioning chicken coop that can be converted to dog run very easily.
$469,500
2220 E 83rd Place Denver, CO 80229
- Type:
- Single Family
- Sq.Ft.:
- 1,386
- Status:
- Active
- Beds:
- 3
- Lot size:
- 0.19 Acres
- Year built:
- 1971
- Baths:
- 2.00
- MLS#:
- 7603012
- Subdivision:
- Coronado
ADDITIONAL INFORMATION
Welcome to your beautifully remodeled tri-level home. Perfectly situated just 20 minutes away from the heart of Downtown Denver. While being less than 20 minutes from a variety of shopping centers and 30 minutes from the Denver International Airport. This inviting home features 3 spacious bedrooms and 2 updated bathrooms, offering ample space for relaxation and privacy. The heart of the home is a bright, open-concept living area, seamlessly connecting the modern kitchen with stylish finishes to the cozy living room, ideal for entertaining family and friends. Step outside to discover a huge backyard, perfect for outdoor gatherings, playtime, or relaxation. The expansive space offers endless possibilities for landscaping, gardening, or creating your personal oasis. Adding to the home’s appeal, the garage roof is equipped with solar panels that are completely paid off, providing you with free electricity for life—an incredible bonus for energy savings! With a remarkable 720-square-foot garage, you will have plenty of room for vehicles, storage, or even a workshop. Don’t miss this opportunity to own a meticulously updated home in a prime location. Schedule a showing today and experience the perfect blend of comfort, convenience, and sustainability!
$699,000
4795 W Temple Place Denver, CO 80236
- Type:
- Single Family
- Sq.Ft.:
- 2,020
- Status:
- Active
- Beds:
- 4
- Lot size:
- 0.19 Acres
- Year built:
- 1973
- Baths:
- 3.00
- MLS#:
- 9229260
- Subdivision:
- Bow Mar Heights
ADDITIONAL INFORMATION
This Bow Mar Heights residence has been exquisitely renovated, showcasing a contemporary kitchen with an open layout, ideal for entertaining. Enjoy summer afternoons on the upstairs deck, which provides a view of the yard, complete with irrigated raised garden beds. The home features convenient main floor living, three bedrooms upstairs, and two bathrooms, including a primary suite. Additionally, there is a secluded guest bedroom downstairs with an ensuite bathroom. All three bathrooms have been recently updated, and a new fireplace insert has been installed to create a cozy environment during the winter months. The property boasts a two-car attached garage and a separate two-car detached garage with a private driveway. This space offers potential for a home gym or office. Situated on a corner lot, the home offers a peaceful neighborhood feel and is certainly worth a visit. **Buyer to assume solar lease with SunRun.
$435,000
740 Cragmore Street Denver, CO 80221
- Type:
- Single Family
- Sq.Ft.:
- 1,584
- Status:
- Active
- Beds:
- 4
- Lot size:
- 0.16 Acres
- Year built:
- 1955
- Baths:
- 2.00
- MLS#:
- 5644568
- Subdivision:
- Western Hills Filing 1
ADDITIONAL INFORMATION
Incredible value for a single-family home in Denver! Welcome to 740 Cragmore St, a delightful 4-bedroom, 2-bathroom ranch-style home located in the sought-after Western Hills neighborhood. Built in 1955, this spacious 1,584-square-foot property offers convenient single-level living, with an open-concept kitchen and dining area that is flooded with natural light. The cozy living room features a wood-burning fireplace, perfect for relaxing evenings. Recent updates include a new electrical panel (2022), solar panels (2022), a new washer/dryer (2022), and a cleaned sewer line (2022), ensuring modern comfort and efficiency. Window air-conditioner, grill, and fridge in garage are included with the property. Outside, the large fenced yard is ideal for pets, gardening, and outdoor entertaining. Enjoy evenings on the patio, with plenty of room for a fire pit, and take advantage of the attached 1-car garage and additional street parking for extra convenience. Situated near parks, shopping, public transportation, and major highways, this home provides the perfect blend of city convenience and neighborhood charm. Don’t miss your chance to own this energy-efficient, beautifully updated home!
- Type:
- Townhouse
- Sq.Ft.:
- 1,165
- Status:
- Active
- Beds:
- 3
- Lot size:
- 0.02 Acres
- Year built:
- 2024
- Baths:
- 3.00
- MLS#:
- 4859868
- Subdivision:
- University Hills
ADDITIONAL INFORMATION
Seize the opportunity to own the LAST UNIT at The Iliif Colletion, modern luxery townhomes in the heart of University Hills. No HOA fees, simple property management, and a party wall agreement for peace of mind. Enjoy attached one-car garages, ensuite bedrooms, hardy board cement siding, finished attics and glass-wrapped balconies perfect for a bbq grill. From hand-troweled walls to Zellige tiles, quartz countertops, high end vinyl flooring, and designer lighting, every detail speaks to quality craftsmanship and timeless elegance. High speed fiber internet from Xfinity ensures modern convenience for entertainment and working from home. The feel of luxury extends throughout the spacious interior. The open main level seamlessly connects the kitchen, living, and dining areas. The primary master suite offers a private oasis with a generous, walk-in closet and double vanity bathroom. The secondary bedroom with an adjoining bathroom provides flexibility for guests or family members. Need a home office or additional living space? The ground-level flex space offers endless possibilities. Energy-efficient Samsung smart appliances come standard. With easy access to the light rail, highway and restraunts and ammenitites a quick ride away; entertainment and recreation are always within reach. Whether you're headed downtown for a game, out to DTC for work or exploring biking trails along the Highline Canal, adventure awaits just beyond your doorstep. Immediate move-in available. Experience the future of living. Schedule a tour today and discover the perfect blend of luxury, convenience, and community at The Iliff Collection
$600,000
2572 S Vine Street Denver, CO 80210
- Type:
- Single Family
- Sq.Ft.:
- 1,282
- Status:
- Active
- Beds:
- 2
- Lot size:
- 0.14 Acres
- Year built:
- 1948
- Baths:
- 1.00
- MLS#:
- 6253407
- Subdivision:
- University
ADDITIONAL INFORMATION
*$25,000 Price Reduction on this Income-Producing property with Prime Redevelopment Potential Near University of Denver! Welcome to 2572 S. Vine Street, an exceptional opportunity in Denver’s highly desirable University neighborhood! This charming 2-bedroom, 1-bathroom ranch-style home offers both immediate rental income and long-term redevelopment potential. Nestled on a generous lot and set within a quiet, tree-lined street, this property combines the perfect balance of proximity to Denver's urban amenities and all the outdoor activities Colorado has to offer. Interior features include gleaming hardwood floors that flow seamlessly throughout the home. The layout is efficient, with two spacious bedrooms and one full bath, but it’s the potential of the entire home that truly shines. Outside, a detached garage with alley access adds convenience, while the sizable backyard opens up future redevelopment possibilities. Whether you’re a developer looking to capitalize on Denver’s growing demand or an investor seeking a solid income-producing property, the generous lot size makes it an ideal candidate for expansion, redevelopment, or customization to meet future market trends. Key Investment Features include: Income-Producing - Currently rented, this home provides immediate cash flow potential, making it a turnkey investment for savvy buyers; Redevelopment Potential - With the ever-evolving Denver real estate market, this home sits on a prime lot ripe for redevelopment. Explore options to expand or transform this property into a multi-unit or customized living space (subject to city approval and any and all current government regulations). The location is ideal being just a short walk from several centers of employment including: the University of Denver, Swedish Medical, Craig Hospital, and Advent health. This home is an ideal rental property with several possible future exit strategies. Located near Harvard Gulch Trail and S.R. Deboer Park. Pre-Inspected.
$345,000
3903 W Nevada Place Denver, CO 80219
- Type:
- Single Family
- Sq.Ft.:
- 464
- Status:
- Active
- Beds:
- 2
- Lot size:
- 0.05 Acres
- Year built:
- 2017
- Baths:
- 1.00
- MLS#:
- 2604181
- Subdivision:
- Belmont Park
ADDITIONAL INFORMATION
Welcome to Nevada Place - Modern, updated, and centrally located in the heart of Denver! This move-in ready home offers an open concept design with amazing backyard views of downtown Denver. This bright and airy home is filled with natural light and features neutral white tones throughout, creating a fresh and inviting atmosphere. This home is ideal for first time homebuyers, those looking to downsize, or investors seeking a profitable rental or Airbnb opportunity. Easy to maintain and perfectly located, you'll have quick highway access for a short drive to both the city and the mountains. Plus, you're just minutes from Belmar’s shops, restaurants, schools, and right across from the neighborhood park. The perfect balance of convenience and easy living! Don’t miss this incredible opportunity.
- Type:
- Townhouse
- Sq.Ft.:
- 1,656
- Status:
- Active
- Beds:
- 3
- Lot size:
- 0.04 Acres
- Year built:
- 2024
- Baths:
- 3.00
- MLS#:
- 2346838
- Subdivision:
- West Colfax
ADDITIONAL INFORMATION
Discover the charm of this exquisite 3-bed, 3-bath townhome in the vibrant heart of West Colfax, just blocks away from the serene beauty of Sloan’s Lake. With a design that blends warmth, elegance, and quality, this home is a true retreat. Step inside to be greeted by a soothing earthy palette that instantly makes you feel at home. The entire third level is dedicated to a luxurious primary suite, featuring a spa-inspired bathroom adorned with pebble mosaic and handcrafted undulated subway tiles. A private back yard offers a peaceful outdoor space, while the walk-in closet ensures ample storage. Elegant Visual Comfort lighting fixtures and Delta plumbing fixtures add a refined touch throughout the home, complemented by rustic cedar woodwork and timeless white oak engineered flooring. The second floor hosts two spacious bedrooms, a beautifully appointed bath, and a convenient laundry closet. The attached 1-car garage is equipped with an electric vehicle outlet, ensuring easy and secure parking. Located near the vibrant amenities of Side Pony Coffee, Edgewater Marketplace, Odell Brewery, and Little Man Ice Cream Factory, this home combines convenience with an active lifestyle. With no HOA, this exceptional townhome invites you to experience its exquisite craftsmanship and luxurious details firsthand. Schedule your private showing today and explore the possibilities of making this stunning property your own. Reach out to the listing agent for lending incentives.
- Type:
- Condo
- Sq.Ft.:
- 1,284
- Status:
- Active
- Beds:
- 3
- Year built:
- 2004
- Baths:
- 2.00
- MLS#:
- 2203792
- Subdivision:
- First Creek
ADDITIONAL INFORMATION
Welcome to easy and convenient living at 57th Place! This is an end unit with plenty of natural light and a great layout. When you walk in, you will have a large living room with a dining space for a big kitchen table. The kitchen is u shaped with a high counter for bar height chairs. There are two bedrooms upstairs that share a full bath. Heading into the basement, you have a full bathroom and small storage space. In the extra living space, you have a laundry closet and water heater store room. The basement also has a bedroom. There were updates made to the kitchen including granite counter tops and new flooring in 2017. Kitchen appliances were replaced in 2017. Come see us!
- Type:
- Condo
- Sq.Ft.:
- 1,873
- Status:
- Active
- Beds:
- 3
- Year built:
- 1974
- Baths:
- 3.00
- MLS#:
- 1553534
- Subdivision:
- Virginia Vale
ADDITIONAL INFORMATION
Nestled in the highly sought-after Virginia Vale neighborhood, this charming 3-bedroom, 2-bathroom townhome-style condo offers an unbeatable location in Denver. Bathed in natural light from its expansive windows, this home exudes warmth and spaciousness. The inviting layout features beautiful wood flooring in the main living areas and cozy carpeting in the bedrooms. The primary suite is a true retreat with a generous walk-in closet and an en-suite bathroom for added privacy. Upstairs, you’ll find two additional bedrooms that are filled with natural light and share a well-appointed second full bathroom. The bright, eat-in kitchen is perfect for home chefs, offering plenty of pantry space and room to create. The finished basement provides endless possibilities—whether you need an extra bedroom, a home office, gym, or playroom, this versatile space has you covered. Featuring a brand new roof with a 20 year warranty, this home is equipped with everything you'll need! Unique to this home is its direct access to the community garage, where you’ll have two designated parking spaces. The community also offers a range of amenities, including a pool, fitness center, and clubhouse. Plus, with the HOA taking care of snow removal, exterior upkeep, and courtyard gardening, you’ll have more time to enjoy everything this location has to offer. Just minutes from Cherry Creek Mall, King Soopers, and popular restaurants and shops, this home perfectly balances comfort and convenience in one of Denver’s most desirable areas.
$1,650,000
8052 E 33rd Avenue Denver, CO 80238
- Type:
- Single Family
- Sq.Ft.:
- 4,631
- Status:
- Active
- Beds:
- 6
- Lot size:
- 0.14 Acres
- Year built:
- 2012
- Baths:
- 6.00
- MLS#:
- 4078529
- Subdivision:
- Central Park
ADDITIONAL INFORMATION
Stylish and elegant living abound in this Infinity Central Park West home. The recently remodeled chef’s kitchen features Calacatta Gold marble and Soapstone countertops, sink, backsplash, and oversized waterfall island, custom cabinetry with integrated refrigeration wall and Sub-Zero wine storage, a Wolf range, and two dishwashers. Several rooms have automated window coverings and the house is outfitted with WiFi controlled speakers throughout interior and exterior living spaces. You’ll enjoy hardwood floors and premium carpeting in the 5 bedrooms upstairs. The master suite walk in closet and mudroom have both been newly updated with custom built in storage. The basement offers large recreation spaces, a wet bar and an additional bedroom or fitness room with another large walk in closet and bathroom. There’s a new tankless water heater as well as whole house humidifier and attic fan. Multiple outdoor lounge spaces are enhanced by landscape lighting and flagstone patios. The durable energy efficient concrete roofing system ensures lifetime protection from hail damage and the elements. An oversized garage accommodates up to 3 cars, complete with overhead storage and 240v EV charging outlet. This carefully curated home is located on a quiet mews with a pocket park and is in walking distance to Swigert Elementary, the town center and farmers market, light rail, Sprouts and other retail shops. A short drive or bike ride gets you to a few community pools and Stanley Marketplace. Find plenty of space for your family to thrive in this sanctuary of modern luxury! Listing Broker and Seller make no representation or warranties as to the accuracy of any information provided in the MLS listing including, but not limited to: square footage, bedrooms, bathrooms, lot size, HOA information, parking, taxes or any other data that is provided for informational purposes only. Buyer to verify all information.
- Type:
- Townhouse
- Sq.Ft.:
- 1,088
- Status:
- Active
- Beds:
- 2
- Lot size:
- 0.05 Acres
- Year built:
- 1999
- Baths:
- 3.00
- MLS#:
- 2371726
- Subdivision:
- Welby Hill Condominiums
ADDITIONAL INFORMATION
Fresh Remodel! Keep your monthly payments low, NO HOA FEES for 6 months. Don't miss this Newly Renovated townhome on the doorstep of everything there is to love about Colorado. Located in the desirable Welby Hill Condo community, this home offers excellent access to parks, paths, restaurants, shopping, and entertainment. Just minutes to I76 and I25, offering easy access to Thornton, Stanly Lake, DIA, Downtown Denver, and beyond. The Welby Hill Condos is a wonderful well-kept community with walking paths, a clubhouse, a park, and a pool. This townhome's open layout is full of natural light. It has grand high ceilings and multiple levels that are perfect for entertaining or relaxing by the fireplace. Enjoy the one-car garage, one dedicated parking space, and plenty of off-street guest parking. This modern renovation includes a new water heater, new stainless kitchen appliances, a new washer and dryer, hardwood floors, new carpet, and fresh paint throughout the home. The new kitchen offers quartz counters, beautiful hardware, and all-new appliances. The bathrooms and bedrooms have been remodeled with modern vanities, light fixtures, and hardware that you are sure to love.
$2,995,000
20 S Grape Street Denver, CO 80246
- Type:
- Single Family
- Sq.Ft.:
- 5,498
- Status:
- Active
- Beds:
- 5
- Lot size:
- 0.19 Acres
- Year built:
- 2006
- Baths:
- 6.00
- MLS#:
- 5492055
- Subdivision:
- Hilltop
ADDITIONAL INFORMATION
Welcome to this recently redesigned custom Hilltop home, blending modern European sophistication with over 5,500 square feet of functional, luxurious living space. From the moment you step inside, with its coved wood ceiling and designer lighting, you’ll feel the warmth and elegance that make this home perfect for both everyday living and impressive entertaining. The formal sitting room offers a refined space for reading or conversing with family and friends in front of the fireplace. The office provides an ideal workspace with built-in bookcase and solid wood doors for privacy. At the heart of the home is a brand-new gourmet kitchen, boasting custom cabinetry, high-end built-in appliances, and a spacious pantry with a beverage bar. A charming pass-through window connects to the outdoors for al fresco dining. The adjoining family room features a dramatic stone fireplace with an imported antique mantel, seamlessly opening to the expansive stone patio. Outdoors, enjoy the built-in grill, pergola, and ambient accent lighting-perfect for evening gatherings. Upstairs, the remodeled primary suite is a haven of luxury, complete with a spa-like en-suite and an additional attached suite currently used as a secondary walk-in closet. This floor also includes two additional bedroom suites, with the flexibility to easily convert the secondary primary en-suite into a fourth bedroom. The lower level is an entertainer’s dream, featuring two more bedrooms, a bathroom, a spacious living area, a stadium-seating movie theater, and a full bar complete with an ice maker. Wine aficionados will appreciate the European-style wine cellar, perfect for storing and showcasing your collection. Modern amenities abound, including smart home technology with smart thermostats, Control4 lighting, speakers, cameras, attached garage and security system to ensure comfort and peace of mind. If you are looking for move-in ready elegance in one of Denver’s most desirable neighborhoods, this is the one!
| Listing information is provided exclusively for consumers' personal, non-commercial use and may not be used for any purpose other than to identify prospective properties consumers may be interested in purchasing. Information source: Information and Real Estate Services, LLC. Provided for limited non-commercial use only under IRES Rules. © Copyright IRES |
Andrea Conner, Colorado License # ER.100067447, Xome Inc., License #EC100044283, [email protected], 844-400-9663, 750 State Highway 121 Bypass, Suite 100, Lewisville, TX 75067

The content relating to real estate for sale in this Web site comes in part from the Internet Data eXchange (“IDX”) program of METROLIST, INC., DBA RECOLORADO® Real estate listings held by brokers other than this broker are marked with the IDX Logo. This information is being provided for the consumers’ personal, non-commercial use and may not be used for any other purpose. All information subject to change and should be independently verified. © 2024 METROLIST, INC., DBA RECOLORADO® – All Rights Reserved Click Here to view Full REcolorado Disclaimer
Denver Real Estate
The median home value in Denver, CO is $545,000. This is higher than the county median home value of $531,900. The national median home value is $338,100. The average price of homes sold in Denver, CO is $545,000. Approximately 46.44% of Denver homes are owned, compared to 47.24% rented, while 6.33% are vacant. Denver real estate listings include condos, townhomes, and single family homes for sale. Commercial properties are also available. If you see a property you’re interested in, contact a Denver real estate agent to arrange a tour today!
Denver, Colorado has a population of 706,799. Denver is less family-centric than the surrounding county with 32.72% of the households containing married families with children. The county average for households married with children is 32.72%.
The median household income in Denver, Colorado is $78,177. The median household income for the surrounding county is $78,177 compared to the national median of $69,021. The median age of people living in Denver is 34.8 years.
Denver Weather
The average high temperature in July is 88.9 degrees, with an average low temperature in January of 17.9 degrees. The average rainfall is approximately 16.7 inches per year, with 60.2 inches of snow per year.
