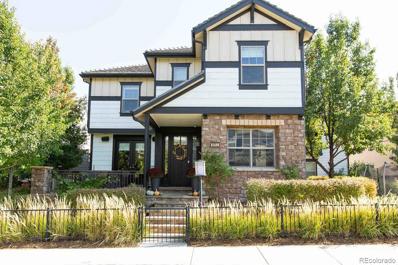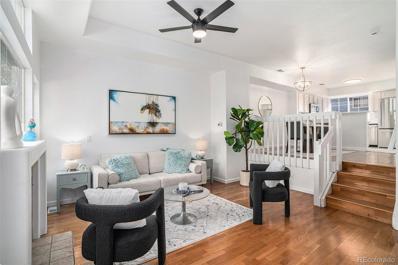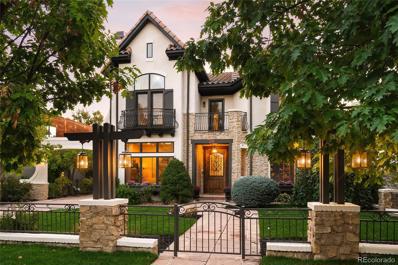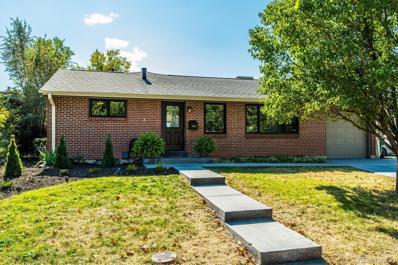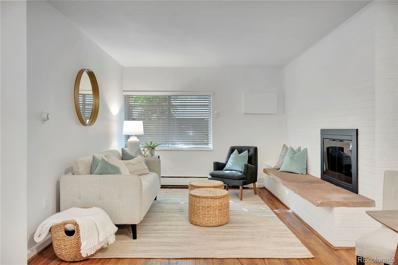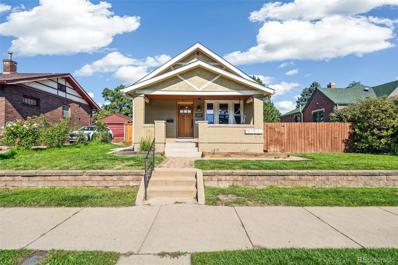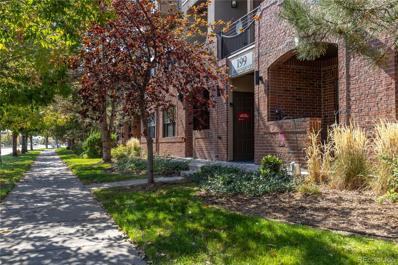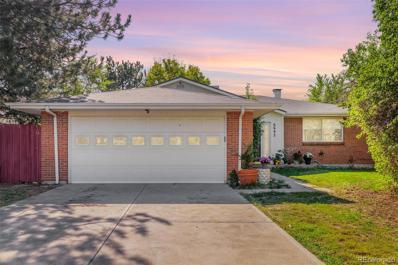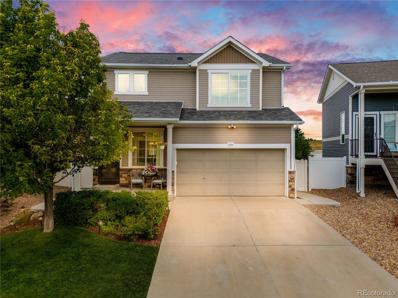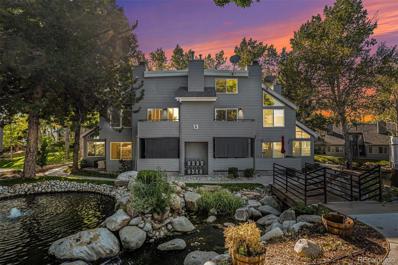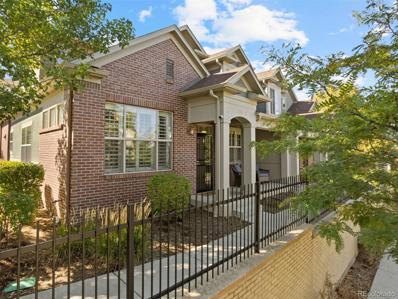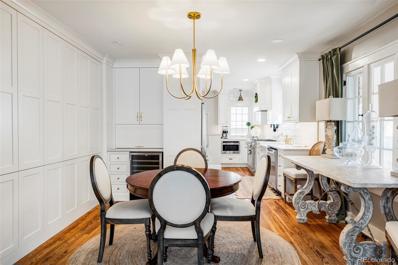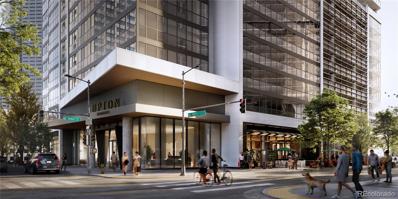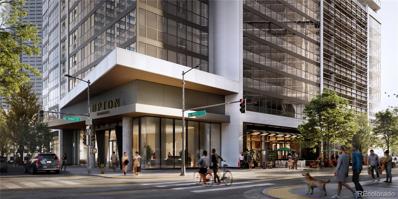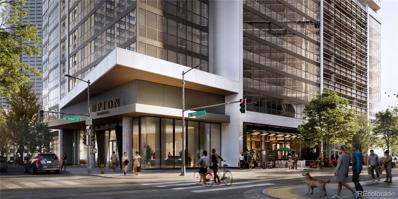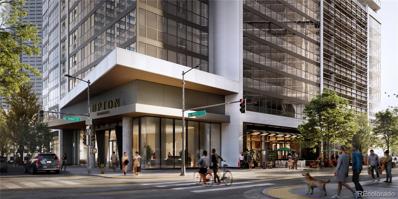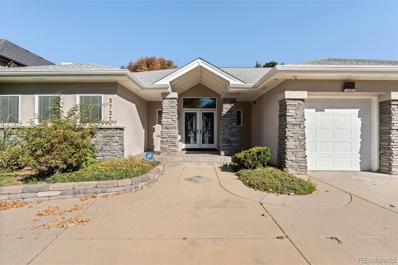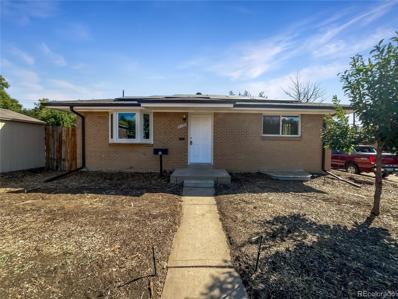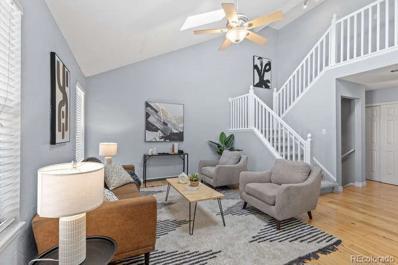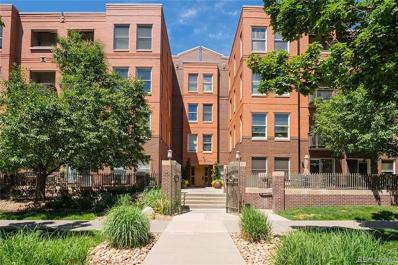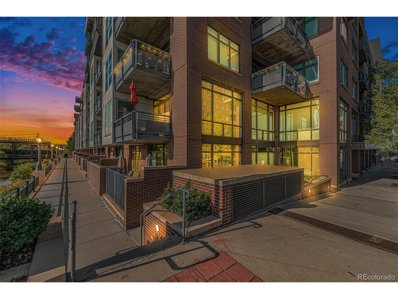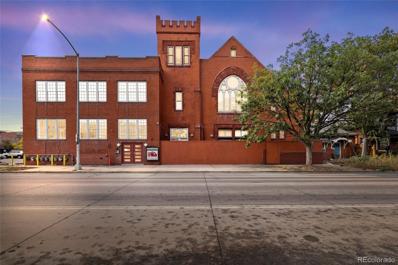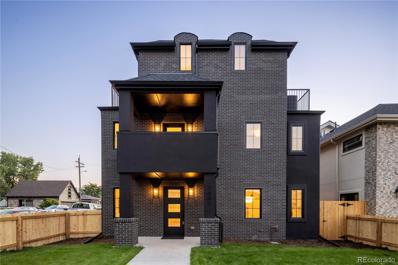Denver CO Homes for Rent
$1,650,000
8052 E 33rd Avenue Denver, CO 80238
- Type:
- Single Family
- Sq.Ft.:
- 4,631
- Status:
- Active
- Beds:
- 6
- Lot size:
- 0.14 Acres
- Year built:
- 2012
- Baths:
- 6.00
- MLS#:
- 4078529
- Subdivision:
- Central Park
ADDITIONAL INFORMATION
Stylish and elegant living abound in this Infinity Central Park West home. The recently remodeled chef’s kitchen features Calacatta Gold marble and Soapstone countertops, sink, backsplash, and oversized waterfall island, custom cabinetry with integrated refrigeration wall and Sub-Zero wine storage, a Wolf range, and two dishwashers. Several rooms have automated window coverings and the house is outfitted with WiFi controlled speakers throughout interior and exterior living spaces. You’ll enjoy hardwood floors and premium carpeting in the 5 bedrooms upstairs. The master suite walk in closet and mudroom have both been newly updated with custom built in storage. The basement offers large recreation spaces, a wet bar and an additional bedroom or fitness room with another large walk in closet and bathroom. There’s a new tankless water heater as well as whole house humidifier and attic fan. Multiple outdoor lounge spaces are enhanced by landscape lighting and flagstone patios. The durable energy efficient concrete roofing system ensures lifetime protection from hail damage and the elements. An oversized garage accommodates up to 3 cars, complete with overhead storage and 240v EV charging outlet. This carefully curated home is located on a quiet mews with a pocket park and is in walking distance to Swigert Elementary, the town center and farmers market, light rail, Sprouts and other retail shops. A short drive or bike ride gets you to a few community pools and Stanley Marketplace. Find plenty of space for your family to thrive in this sanctuary of modern luxury! Listing Broker and Seller make no representation or warranties as to the accuracy of any information provided in the MLS listing including, but not limited to: square footage, bedrooms, bathrooms, lot size, HOA information, parking, taxes or any other data that is provided for informational purposes only. Buyer to verify all information.
- Type:
- Townhouse
- Sq.Ft.:
- 1,088
- Status:
- Active
- Beds:
- 2
- Lot size:
- 0.05 Acres
- Year built:
- 1999
- Baths:
- 3.00
- MLS#:
- 2371726
- Subdivision:
- Welby Hill Condominiums
ADDITIONAL INFORMATION
Fresh Remodel! Keep your monthly payments low, NO HOA FEES for 6 months. Don't miss this Newly Renovated townhome on the doorstep of everything there is to love about Colorado. Located in the desirable Welby Hill Condo community, this home offers excellent access to parks, paths, restaurants, shopping, and entertainment. Just minutes to I76 and I25, offering easy access to Thornton, Stanly Lake, DIA, Downtown Denver, and beyond. The Welby Hill Condos is a wonderful well-kept community with walking paths, a clubhouse, a park, and a pool. This townhome's open layout is full of natural light. It has grand high ceilings and multiple levels that are perfect for entertaining or relaxing by the fireplace. Enjoy the one-car garage, one dedicated parking space, and plenty of off-street guest parking. This modern renovation includes a new water heater, new stainless kitchen appliances, a new washer and dryer, hardwood floors, new carpet, and fresh paint throughout the home. The new kitchen offers quartz counters, beautiful hardware, and all-new appliances. The bathrooms and bedrooms have been remodeled with modern vanities, light fixtures, and hardware that you are sure to love.
$2,995,000
20 S Grape Street Denver, CO 80246
- Type:
- Single Family
- Sq.Ft.:
- 5,498
- Status:
- Active
- Beds:
- 5
- Lot size:
- 0.19 Acres
- Year built:
- 2006
- Baths:
- 6.00
- MLS#:
- 5492055
- Subdivision:
- Hilltop
ADDITIONAL INFORMATION
Welcome to this recently redesigned custom Hilltop home, blending modern European sophistication with over 5,500 square feet of functional, luxurious living space. From the moment you step inside, with its coved wood ceiling and designer lighting, you’ll feel the warmth and elegance that make this home perfect for both everyday living and impressive entertaining. The formal sitting room offers a refined space for reading or conversing with family and friends in front of the fireplace. The office provides an ideal workspace with built-in bookcase and solid wood doors for privacy. At the heart of the home is a brand-new gourmet kitchen, boasting custom cabinetry, high-end built-in appliances, and a spacious pantry with a beverage bar. A charming pass-through window connects to the outdoors for al fresco dining. The adjoining family room features a dramatic stone fireplace with an imported antique mantel, seamlessly opening to the expansive stone patio. Outdoors, enjoy the built-in grill, pergola, and ambient accent lighting-perfect for evening gatherings. Upstairs, the remodeled primary suite is a haven of luxury, complete with a spa-like en-suite and an additional attached suite currently used as a secondary walk-in closet. This floor also includes two additional bedroom suites, with the flexibility to easily convert the secondary primary en-suite into a fourth bedroom. The lower level is an entertainer’s dream, featuring two more bedrooms, a bathroom, a spacious living area, a stadium-seating movie theater, and a full bar complete with an ice maker. Wine aficionados will appreciate the European-style wine cellar, perfect for storing and showcasing your collection. Modern amenities abound, including smart home technology with smart thermostats, Control4 lighting, speakers, cameras, attached garage and security system to ensure comfort and peace of mind. If you are looking for move-in ready elegance in one of Denver’s most desirable neighborhoods, this is the one!
- Type:
- Single Family
- Sq.Ft.:
- 2,280
- Status:
- Active
- Beds:
- 4
- Lot size:
- 0.18 Acres
- Year built:
- 1957
- Baths:
- 3.00
- MLS#:
- 6259387
- Subdivision:
- Gaiser Holly Hills
ADDITIONAL INFORMATION
Welcome to your dream home in Denver, CO! This wonderful home is perfectly situated in the renowned Cherry Creek School district with a short walk to the Highline Canal. This charming and well-loved 4-bedroom, 2.5-bathroom home offers 2,338 square feet of inviting living space and is beautifully maintained with fresh touches throughout. As you step inside, you'll appreciate the original hardwood floors, beautifully complemented by newer Marvin windows and doors that bathe the home in natural light. The kitchen is a chef's delight with newer stainless-steel appliances and elegant butcher block countertops. Enjoy the benefits of a whole house water filter and relax in the expansive primary bedroom, with equally spacious secondary bedrooms accommodating family or guests. The large basement family room is perfect for gatherings, while ample storage solutions keep your living spaces clutter-free. Nestled on a .18-acre lot, you have plenty of room to spread out, enjoy a soak in the hot tub, or indulge in gardening. The opportunities are endless! This home offers the perfect blend of comfort and convenience. Don't let this one get away!
- Type:
- Condo
- Sq.Ft.:
- 597
- Status:
- Active
- Beds:
- 1
- Year built:
- 1972
- Baths:
- 1.00
- MLS#:
- 8667985
- Subdivision:
- Hale
ADDITIONAL INFORMATION
LOCATION! LOCATION! LOCATION! $500 SELLER CONCESSION being offered! LOW HOA FEE! Welcome HOME to your UPDATED condo in one of Denver's hottest areas! Kitchen features built in shelving and laminate countertops. Living room boasts a BRAND NEW light fixture, NEW laminate flooring, and NEW paint throughout. Retreat to the large bedroom featuring a NEW light fixture, and NEW paint. Enter the bathroom and your met with NEW paint and NEW shower fixtures. Enjoy living just ONE BLOCK from restaurants & Trader Joe's, or just a short walk/drive to City Park. Welcome HOME! This unit is PRICED TO SELL. Get in before it's gone!
$1,250,000
3307 W 34th Avenue Denver, CO 80211
- Type:
- Cluster
- Sq.Ft.:
- 2,257
- Status:
- Active
- Beds:
- 5
- Lot size:
- 0.13 Acres
- Year built:
- 1915
- Baths:
- 4.00
- MLS#:
- 8607959
- Subdivision:
- Highland Park
ADDITIONAL INFORMATION
A unique four-unit Bungalow in the heart of Highlands is a fantastic investment opportunity! This fully remodeled home is perfect for various living arrangements, whether for roommates, a mother-in-law suite, or investment property. Currently fully rented through July 2025. The first floor features an open floor plan with a cozy gas fireplace and modern kitchen equipped with granite countertops, stainless steel appliances, and an eat-in bar. The convenient bathroom complements the two spacious bedrooms, both with ample closet space. Venture downstairs to discover a private one-bedroom, one-bath complete with a living area and fully updated kitchen with new cabinets, backsplash, and lighting. This bright basement is an ideal space that doesn’t feel like a typical underground area, allowing for comfortable living and entertaining options. The fenced-in yard is a perfect space for socializing, providing an inviting atmosphere where family and friends can gather, unwind, and soak up the sun. With room for outdoor furniture, barbecues, and games, you will have everything you need to create a vibrant atmosphere. Additionally, the fully remodeled carriage home features two separate one-bedroom, one-bath units, each with a new kitchen boasting quartz countertops and brand-new appliances. Units come with either a private deck or sunny patio, perfect for enjoying outdoor space. The bathroom and flooring throughout are brand new, and the shared mudroom and laundry space add a touch of convenience that makes life easier for everyone. With fresh paint throughout and a layout designed for comfort and privacy, this property is not only a stunning home but also a remarkable investment in a lively neighborhood! With its prime location just a block from popular spots like El Camino, Mead St. Provisions, and Three Dog Tavern, you'll have no shortage of dining and entertainment options. Come check out this one-of-a-kind property!
- Type:
- Condo
- Sq.Ft.:
- 1,278
- Status:
- Active
- Beds:
- 2
- Year built:
- 2003
- Baths:
- 2.00
- MLS#:
- 8246241
- Subdivision:
- Lowry
ADDITIONAL INFORMATION
This fantastic penthouse-level condo is located in the highly sought-after Lowry community and offers a bright, open layout perfect for modern living. The sparkling kitchen features updated shaker-style cabinetry, expansive countertops, and a center island with custom pendant lighting, all overlooking the elegant living and dining area—ideal for entertaining. Appliances are included, ensuring a move-in-ready experience. The master bedroom boasts a luxurious en-suite 4-piece bath and a huge walk-in closet, while an additional bedroom and full bath complete the well-designed floorplan. The condo is packed with desirable features, including central A/C, full-size washer and dryer, a cozy gas fireplace, and premium lighting throughout, highlighted by a custom ceiling fan in the living room. High, loft-like ceilings and large windows with quality coverings flood the space with natural light. Step out onto the covered balcony, which offers a private, treehouse-like atmosphere—perfect for summer barbecues or peaceful Colorado evenings. Reserved parking and additional storage space add to the convenience of this exceptional unit. Located in the heart of the Lowry community, this home is within walking distance to Lowry Town Center and the new Boulevard One amenities. It’s also close to popular spots like Crestmoor Park, Great Lawn Park, Montclair Rec Center, Lowry Beer Garden, and the trendy Hangar 2 dining district. The Denver Language School is within its preferred address zone, adding to the appeal of this diverse, walkable, and quiet neighborhood. With low-maintenance, affordable living in an unbeatable location, this condo offers the perfect combination of comfort and convenience.
- Type:
- Single Family
- Sq.Ft.:
- 3,190
- Status:
- Active
- Beds:
- 5
- Lot size:
- 0.24 Acres
- Year built:
- 1973
- Baths:
- 3.00
- MLS#:
- 3991192
- Subdivision:
- Virginia Vale
ADDITIONAL INFORMATION
Location, Location, Location!!! Welcome to this beautifully maintained single-family home in the highly desirable Winston Down neighborhood. This charming residence offers a perfect blend of modern design and comfortable living spaces. With 5 bedrooms, 3 bathrooms, and over 3000 square feet of living space, this home is ideal for both relaxing and entertaining. The gourmet kitchen boasts new cabinets & countertops, Viking double oven, a large island with second sink. Adjacent to the kitchen is a spacious dining area, perfect for hosting dinner parties or family meals. The main floor boasts three bedrooms, including a primary bedroom with an en suite bathroom & there is an additional hall bathroom for the other two bedrooms. The finished basement offers extra living space with a large rec room, kitchenette, a large bedroom, a guest bedroom, and a full bathroom, perfect for visitors or flex space. The home also includes a two-car detached garage and a great yard. Just minutes to Lowry Town Center and Cherry Creek Shopping mall. located near parks, schools, shopping, and dining options, this property offers easy access to everything Winston Down has to offer. Don't miss out on this exceptional home in one of Denver's most sought-after neighborhoods!
- Type:
- Single Family
- Sq.Ft.:
- 1,743
- Status:
- Active
- Beds:
- 3
- Lot size:
- 0.1 Acres
- Year built:
- 2010
- Baths:
- 3.00
- MLS#:
- 2858671
- Subdivision:
- Green Valley Ranch
ADDITIONAL INFORMATION
***SHOWINGS BY APPOINTMENT ONLY: This home presents a high level of "Pride of Ownership" from the time you pull up and view the exterior and landscaping and throughout the entire touring experience. Home is within 15 minutes to DIA, 30 minutes to Downtown Denver, excellent employment opportunities, restaurants and a variety of essential shopping businesses close by. The condition of this home is pristine with many upgrades and features, i.e. Tile and hardwood floors throughout (no carpet), beautiful granite counter tops in the kitchen & baths, new stainless steel kitchen appliances, gas fire place, wired for a surround sound, wired for security system. Natural light and smartly chosen neutral colors throughout add appeal to this immaculate home. Additional features include Digital door bell, exterior security cameras, smart thermostat, smart sprinkler system, new roof & gutters, new siding, new and upgraded garage door parts and humidifier. Plenty space and shade for personal enjoyment and entertaining in the beautifully landscaped backyard with slate tile finished patio which backs up to the greenbelt so there's no direct neighbors behind you. Did I mention the full unfinished basement ready for added living space. There is much more I could say, but you will just have to see and experience the warmth and elegance of this home for yourself.
- Type:
- Condo
- Sq.Ft.:
- 886
- Status:
- Active
- Beds:
- 2
- Year built:
- 1984
- Baths:
- 1.00
- MLS#:
- 2443869
- Subdivision:
- Tamaron
ADDITIONAL INFORMATION
Welcome to this light and bright condo in the highly sought-after Tamaron Complex, featuring large windows, high ceilings, and a loft that flood the space with natural light. The open floor plan showcases an updated kitchen with granite countertops, a stylish tiled backsplash, and a large pantry, offering ample storage throughout. Enjoy the cozy wood fireplace in the living room and step out onto the balcony with east and south exposure, perfect for morning coffee or evening relaxation. This beautifully updated unit boasts fresh paint throughout, creating a clean canvas for your personal touch. The primary bedroom is bright and serene, complete with an attached full bathroom for added convenience. This unit is ideally located towards the front of the condo complex and adjacent to the swimming pool. Community amenities include beautiful landscaping, a sparkling pool, and a charming bridge crossing over cascading waterfalls leading to a serene goldfish pond. Conveniently located close to the Denver Tech Center (DTC) with easy access to I-225 and Denver International Airport (DIA), this condo offers the perfect balance of urban living and mountain adventures. Don't miss this exceptional opportunity – schedule your showing today!
Open House:
Sunday, 11/17 10:00-12:00PM
- Type:
- Townhouse
- Sq.Ft.:
- 1,412
- Status:
- Active
- Beds:
- 3
- Year built:
- 2009
- Baths:
- 3.00
- MLS#:
- 9520758
- Subdivision:
- Lowry
ADDITIONAL INFORMATION
Crescent Ridge end unit townhome with primary main floor bedroom in Lowry! An architectural gem with the best curb appeal as it's elevated along 8th Avenue and walk-able to the park, trails and Lowry Town Center. End unit with front porch as well as the back patio with Southern exposure and attached 2-car garage for convenience. The open floor-plan offers high ceilings and great light while complimented by the plantation shutters throughout. The unit is particularly appealing to many given the main-floor primary suite! Further enjoy the walk-in closet along with the spacious primary bath, double vanity and linen closet. The kitchen offers quartz counter tops, includes all stainless steel appliance, pantry and new reverse osmosis system at the kitchen sink. Nice separation at the dining area as you look to entertain. All the conveniences on the main, including laundry. Upstairs offers two additional bedrooms, each with their own walk-in closets and a full hall bath with double vanity. Find added storage at the upper mechanical area also. Newer carpet and paint throughout. Lowry offers easy access to shopping, dining, parks, recreation and schools. Once of Denver's top urban neighborhoods to now call home!
$950,000
1722 Monaco Parkway Denver, CO 80220
- Type:
- Single Family
- Sq.Ft.:
- 1,776
- Status:
- Active
- Beds:
- 3
- Lot size:
- 0.18 Acres
- Year built:
- 1928
- Baths:
- 3.00
- MLS#:
- 8748107
- Subdivision:
- Park Hill
ADDITIONAL INFORMATION
Nestled on a tree-lined street, this beautifully remodeled residence melds original charm with modern updates. Wrapped in a classic brick exterior, a covered front porch w/ a swing crafts a welcoming first impression. Gorgeous hardwood flooring flows gracefully underfoot, from a living room grounded by a cozy fireplace to an elegant dining room boasting built-in cabinetry and a built-in bar w/ a beverage fridge. An open kitchen showcases all-white cabinetry, stainless steel appliances and a farmhouse sink. Retreat to a rare main-floor primary suite flaunting a spa-like bath w/ a walk-in shower and double vanity. A sizable secondary bedroom is complemented by a second full bath. Downstairs, a finished basement hosts a rec room, a newly added bedroom and a bath. Revel in outdoor relaxation in a fully fenced backyard featuring raised garden beds. Additional storage is found in a 2-car detached garage. A central location offers easy access to parks, restaurants, coffee shops and downtown.
- Type:
- Condo
- Sq.Ft.:
- 639
- Status:
- Active
- Beds:
- 1
- Baths:
- 1.00
- MLS#:
- 3678147
- Subdivision:
- Central Business
ADDITIONAL INFORMATION
**NEW CONSTRUCTION IN THE HEART OF DENVER!** NOW TAKING RESERVATIONS! Don’t miss out on your chance to be part of the largest new condo building in Denver in two decades! Exclusive Incentives Await You: *$10,000 OFF contract pricing! *The first 25 buyers will receive a Free Storage Locker* Starting from the $400s. With 16 floorplans from Urban One Bedrooms to 3 bedroom +den, and Penthouses, there is a floorplan for every lifestlye! All residences have ample outdoor space! Amazing Amenities: *Refresh in the pool or unwind in the hot tub *Get to work in the co-work space *Relax and recharge in the chic lounge *Stay fit in the state-of-the-art fitness studio *Convenient parking and exciting ground-floor commercial space right at your doorstep! Designer Finishes that WOW: Step inside to discover breathtaking designer touches, including: - Elegant Quartz counters and backsplashes - Sleek Italkraft cabinetry - High-end appliances for the chef in you - Luxurious porcelain tile and rainfall shower heads - Stylish brushed nickel hardware - Included window coverings, washer/dryers, and refrigerators - Gorgeous luxury vinyl wide-plank flooring—no carpet here! Every unit in the south tower features usable outdoor space, perfect for enjoying Colorado’s beautiful weather—ranging from 62 SF to 600 SF! Come see why everyone is buzzing about this incredible opportunity! Your dream home awaits in the vibrant heart of Denver. Act fast—this is a chance you won’t want to miss! Information regarding the property, schools, taxes, disclosures, HOA, and utilities is deemed reliable but not guaranteed and should be independently verified by the buyer/buyer's agent. Taxes will be finalized by the county once the project is completed and is therefore unknown.
- Type:
- Condo
- Sq.Ft.:
- 580
- Status:
- Active
- Beds:
- 1
- Baths:
- 1.00
- MLS#:
- 2196366
- Subdivision:
- Central Business
ADDITIONAL INFORMATION
**NEW CONSTRUCTION IN THE HEART OF DENVER!** NOW TAKING RESERVATIONS! Don’t miss out on your chance to be part of the largest new condo building in Denver in two decades! Exclusive Incentives Await You: *$10,000 OFF contract pricing! *The first 25 buyers will receive a Free Storage Locker* Starting from the $400s. With 16 floorplans from Urban One Bedrooms to 3 bedroom +den Penthouses, there is a floorplan for every lifestlye! All residences have ample outdoor space! Amazing Amenities: *Refresh in the pool or unwind in the hot tub *Get to work in the co-work space *Relax and recharge in the chic lounge *Stay fit in the state-of-the-art fitness studio *Convenient parking and exciting ground-floor commercial space right at your doorstep! Designer Finishes that WOW: Step inside to discover breathtaking designer touches, including: - Elegant Quartz counters and backsplashes - Sleek Italkraft cabinetry - High-end appliances for the chef in you - Luxurious porcelain tile and rainfall shower heads - Stylish brushed nickel hardware - Included window coverings, washer/dryers, and refrigerators - Gorgeous luxury vinyl wide-plank flooring—no carpet here! Every unit in the south tower features usable outdoor space, perfect for enjoying Colorado’s beautiful weather—ranging from 62 SF to 600 SF! Come see why everyone is buzzing about this incredible opportunity! Your dream home awaits in the vibrant heart of Denver. Act fast—this is a chance you won’t want to miss! Information regarding the property, schools, taxes, disclosures, HOA, and utilities is deemed reliable but not guaranteed and should be independently verified by the buyer/buyer's agent. Taxes will be finalized by the county once the project is completed and is therefore unknown.
- Type:
- Condo
- Sq.Ft.:
- 891
- Status:
- Active
- Beds:
- 2
- Baths:
- 2.00
- MLS#:
- 9483474
- Subdivision:
- Central Business
ADDITIONAL INFORMATION
**NEW CONSTRUCTION IN THE HEART OF DENVER!** NOW TAKING RESERVATIONS! Don’t miss out on your chance to be part of the largest new condo building in Denver in two decades! Exclusive Incentives Await You: *$10,000 OFF contract pricing! *The first 25 buyers will receive a Free Storage Locker* Starting from the $400s. With 16 floorplans from Urban One Bedrooms to 3 bedroom +den, and Penthouses, there is a floorplan for every lifestlye! All residences have ample outdoor space! Amazing Amenities: *Refresh in the pool or unwind in the hot tub *Get to work in the co-work space *Relax and recharge in the chic lounge *Stay fit in the state-of-the-art fitness studio *Convenient parking and exciting ground-floor commercial space right at your doorstep! Designer Finishes that WOW: Step inside to discover breathtaking designer touches, including: - Elegant Quartz counters and backsplashes - Sleek Italkraft cabinetry - High-end appliances for the chef in you - Luxurious porcelain tile and rainfall shower heads - Stylish brushed nickel hardware - Included window coverings, washer/dryers, and refrigerators - Gorgeous luxury vinyl wide-plank flooring—no carpet here! Every unit in the south tower features usable outdoor space, perfect for enjoying Colorado’s beautiful weather—ranging from 62 SF to 600 SF! Come see why everyone is buzzing about this incredible opportunity! Your dream home awaits in the vibrant heart of Denver. Act fast—this is a chance you won’t want to miss! Information regarding the property, schools, taxes, disclosures, HOA, and utilities is deemed reliable but not guaranteed and should be independently verified by the buyer/buyer's agent. Taxes will be finalized by the county once the project is completed and is therefore unknown.
- Type:
- Condo
- Sq.Ft.:
- 530
- Status:
- Active
- Beds:
- 1
- Baths:
- 1.00
- MLS#:
- 8368008
- Subdivision:
- Central Business
ADDITIONAL INFORMATION
**NEW CONSTRUCTION IN THE HEART OF DENVER!** NOW TAKING RESERVATIONS! Don’t miss out on your chance to be part of the largest new condo building in Denver in two decades! Exclusive Incentives Await You: *$10,000 OFF contract pricing! *The first 25 buyers will receive a Free Storage Locker* Starting from the $400s. With 16 floorplans from Urban One Bedrooms to 3 bedroom +den Penthouses, there is a floorplan for every lifestlye! All residences have ample outdoor space! Amazing Amenities: *Refresh in the pool or unwind in the hot tub *Get to work in the co-work space *Relax and recharge in the chic lounge *Stay fit in the state-of-the-art fitness studio *Convenient parking and exciting ground-floor commercial space right at your doorstep! Designer Finishes that WOW: Step inside to discover breathtaking designer touches, including: - Elegant Quartz counters and backsplashes - Sleek Italkraft cabinetry - High-end appliances for the chef in you - Luxurious porcelain tile and rainfall shower heads - Stylish brushed nickel hardware - Included window coverings, washer/dryers, and refrigerators - Gorgeous luxury vinyl wide-plank flooring—no carpet here! Every unit in the south tower features usable outdoor space, perfect for enjoying Colorado’s beautiful weather—ranging from 62 SF to 600 SF! Come see why everyone is buzzing about this incredible opportunity! Your dream home awaits in the vibrant heart of Denver. Act fast—this is a chance you won’t want to miss! Information regarding the property, schools, taxes, disclosures, HOA, and utilities is deemed reliable but not guaranteed and should be independently verified by the buyer/buyer's agent. Taxes will be finalized by the county once the project is completed and is therefore unknown.
$1,020,000
525 18th Street Unit 904 Denver, CO 80202
- Type:
- Condo
- Sq.Ft.:
- 1,242
- Status:
- Active
- Beds:
- 3
- Baths:
- 2.00
- MLS#:
- 7668387
- Subdivision:
- Central Business
ADDITIONAL INFORMATION
**NEW CONSTRUCTION IN THE HEART OF DENVER!** NOW TAKING RESERVATIONS! Don’t miss out on your chance to be part of the largest new condo building in Denver in two decades! Exclusive Incentives Await You: *$10,000 OFF contract pricing! *The first 25 buyers will receive a Free Storage Locker* Starting from the $400s. With 16 floorplans from Urban One Bedrooms to 3 bedroom +den, and Penthouses, there is a floorplan for every lifestlye! All residences have ample outdoor space! Amazing Amenities: *Refresh in the pool or unwind in the hot tub *Get to work in the co-work space *Relax and recharge in the chic lounge *Stay fit in the state-of-the-art fitness studio *Convenient parking and exciting ground-floor commercial space right at your doorstep! Designer Finishes that WOW: Step inside to discover breathtaking designer touches, including: - Elegant Quartz counters and backsplashes - Sleek Italkraft cabinetry - High-end appliances for the chef in you - Luxurious porcelain tile and rainfall shower heads - Stylish brushed nickel hardware - Included window coverings, washer/dryers, and refrigerators - Gorgeous luxury vinyl wide-plank flooring—no carpet here! Every unit in the south tower features usable outdoor space, perfect for enjoying Colorado’s beautiful weather—ranging from 62 SF to 600 SF! Come see why everyone is buzzing about this incredible opportunity! Your dream home awaits in the vibrant heart of Denver. Act fast—this is a chance you won’t want to miss! Information regarding the property, schools, taxes, disclosures, HOA, and utilities is deemed reliable but not guaranteed and should be independently verified by the buyer/buyer's agent. Taxes will be finalized by the county once the project is completed and is therefore unknown.
$1,575,000
3727 Gill Drive Denver, CO 80209
- Type:
- Single Family
- Sq.Ft.:
- 3,396
- Status:
- Active
- Beds:
- 4
- Lot size:
- 0.2 Acres
- Year built:
- 1994
- Baths:
- 4.00
- MLS#:
- 5569494
- Subdivision:
- Stokes/belcaro
ADDITIONAL INFORMATION
Come get this home in the prime Stokes/Belcaro neighborhood close to Cherry Creek. This rare newer home (1994) at this great price was built with quality. The HUGE open floor plan with lots of options and the generous windows, skylights, and hardwoods throughout make it most inviting. A magnificent custom stone fireplace is the focal point of the main living areas, creating a beautiful flow between the kitchen, living, and dining room. Bright and light, the kitchen offers plenty of storage and workspace. Nearly every room opens to the back garden/yard with large windows to bring the outdoors in. French doors from the kitchen, living room, and bedrooms open to a large patio. The oversized primary bedroom has a custom-designed gas fireplace, French doors leading to a back garden, a large dressing area with "his and her" walk-in closets, and an oversized primary bath. Next to the primary bedroom and bath is a laundry room that could be turned back into a 4th bedroom/office on the main level or kept as a larger laundry room. On the west side of the home, on the main level, there are two good-sized bedrooms with a jack-and-Jill three-quarter bath. Once done with the main level, please head down to the rare walkout basement, perfect for entertaining, with high ceilings and a good-sized bar and half bath. Also, in the basement is more storage and a door with a second entrance to the THREE-car garage, a suitable THREE-CAR attached garage. This home may need some updating for some buyers, but at this price, to get this rare floor plan on the main level with very high ceilings and a HUGE primary suite, there is room to improve and make it all yours! Get this home with TONS of potential at an excellent price for the area.
$461,000
8520 Essex Street Denver, CO 80229
- Type:
- Single Family
- Sq.Ft.:
- 1,391
- Status:
- Active
- Beds:
- 3
- Lot size:
- 0.17 Acres
- Year built:
- 1959
- Baths:
- 2.00
- MLS#:
- 2799770
- Subdivision:
- City View Heights
ADDITIONAL INFORMATION
Seller may consider buyer concessions if made in an offer. Welcome to this charming property, featuring a neutral color scheme that enhances the fresh interior paint. The kitchen is a chef's dream, complete with stainless steel appliances. The fenced backyard offers privacy and includes a handy storage shed. This home is ideal for anyone who values comfort, style, and outdoor living. Don’t miss this great opportunity!
$425,000
2067 S Xenia Way Denver, CO 80231
- Type:
- Condo
- Sq.Ft.:
- 1,845
- Status:
- Active
- Beds:
- 3
- Year built:
- 1993
- Baths:
- 3.00
- MLS#:
- 2011589
- Subdivision:
- The Willows At Highline
ADDITIONAL INFORMATION
This meticulously maintained townhome-style condo offers the perfect blend of elegance and functionality. Featuring an open floor plan, vaulted ceilings, and skylights that fill the space with abundant natural light, it’s further enhanced by beautiful hardwood floors, creating a warm and inviting atmosphere. The main living area is ideal for entertaining, with a spacious living room that seamlessly connects to a large dining area. The modern kitchen showcases granite countertops, ample cabinetry, and sleek black appliances, along with a charming breakfast nook that opens to a private deck—perfect for outdoor relaxation. An attached garage adds an extra layer of convenience. Upstairs, you’ll find two well-sized bedrooms, each with large closets, sharing a beautifully updated full bath with a double vanity. The fully finished basement offers versatile living space, perfect as a media room or bedroom (non conforming) complete with a convenient 3/4 bath. A sizable laundry room and a charming 'wine cellar' complete this fantastic lower level. The Willows at Highline is an inviting community features mature trees and a community pool. The peaceful grounds of this community invite relaxation, walk through beautiful landscaped shaded paths adjacent to the the High Line canal and it falls within the highly regarded Cherry Creek School District!
- Type:
- Condo
- Sq.Ft.:
- 1,059
- Status:
- Active
- Beds:
- 2
- Year built:
- 2001
- Baths:
- 2.00
- MLS#:
- 2091961
- Subdivision:
- Swallows Resub
ADDITIONAL INFORMATION
Swallow Hill is the premiere condo building in Uptown encompassing historical style, quality and modern living. This is the first time this unit has come to market. The original owner chose this unit for its corner location with sun-filled rooms, treetop views over historic Victorian homes, and the TWO over-sized garage spaces + storage in the covered garage-close to the elevator. The kitchen features a spacious island with tile countertops, bar seating & additional storage. The Upper 42” maple cabinetry has under cabinet lighting. Kitchen offers a gas range & new kitchen faucet & sprayer. The open floorplan brings the kitchen, dining & living rooms together in a perfect gathering space. Doors open to the east facing balcony. The living room boasts a cozy gas fireplace. Large primary suite has a Juliet balcony, a large walk-in closet and room for a sitting area or office space. Primary bath features double sinks & a spacious walk-in shower. Large office with French Doors can be a second bedroom (non-conforming- there is no closet). Spacious secondary full bathroom perfect for guests. Stackable washer & dryer included. Corner unit brings in natural light from the south & east. All window coverings included. The balcony off the dining room has fantastic eastern treetop views & a gas line. Close to restaurants, cafes, clubs and shopping. Swallow Hill Condos offer traditional luxury in a quiet setting. Situated in the heart of Uptown, the property could not be any closer to fine dining along 17th Avenue. Residents love Marczyk’s Fine Foods located less than one block away. Downtown, the 16th Street Mall, and City Park are minutes away. Swallow Hill offers urban living coupled with the residential feel and privacy of tree-lined streets and Queen Anne mansions. Nearby cafes, music venues like the Fillmore, and boutique-lined streets are full of energy with a lively, progressive vibe morphing Uptown into one of Denver's best neighborhoods. Make this condo yours today!
$649,000
1401 Wewatta 214 St Denver, CO 80202
- Type:
- Other
- Sq.Ft.:
- 1,285
- Status:
- Active
- Beds:
- 2
- Year built:
- 2002
- Baths:
- 2.00
- MLS#:
- 2095327
- Subdivision:
- Downtown
ADDITIONAL INFORMATION
Welcome to urban living at its finest in the heart of Denver! The condo building, is located on the Cherry Creek Trail and a cul-de-sac. Waterside Lofts - 1,285 sf. has a state of the art gym, frontdesk concierge, covered secured parking, and storage. This stunning 2-bed, 2-bath has an incredible skyline view. Step inside to discover a bright and open layout, perfect for entertaining or relaxing. The spacious living area flows into the kitchen, featuring sleek countertops and stainless steel appliances. The primary bedroom, has an en-suite bathroom and his and her closets. The second bedroom provides flexibility for guests or a home office. This city life location is 3 blocks from Union Station and easy access to dining, shopping, and entertainment. This condo is a perfect blend of style and comfort-come see it today and experience the best of Denver living! Storage - #148 on 3B/ Parking spot #B3-218 - Rental - 6 month lease only
$745,000
6793 Larsh Drive Denver, CO 80221
- Type:
- Single Family
- Sq.Ft.:
- 2,615
- Status:
- Active
- Beds:
- 3
- Lot size:
- 0.1 Acres
- Year built:
- 2014
- Baths:
- 3.00
- MLS#:
- 8002938
- Subdivision:
- Midtown At Clear Creek
ADDITIONAL INFORMATION
Come marvel at the smart, contemporary design features that Midtown is known for and discover this home’s distinct advantage: tons of extra space, both indoors and out. A large yard has been transformed into stunning outdoor living areas you’ll be eager to show off. Plan evenings around the huge, built-in firepit on the slate flagstone patio, breezy dinners on the covered deck, toasts beside the built-in bar, and yard games on the sunshine-drenched lawn surrounded by privacy fencing and lots of trees—a true rarity in Midtown. Inside, a brand-new finished basement expands your live-work-play options with an extra bedroom and plenty of space for a rec room, media center or office. A huge utility room and two closets help stash your gear, while the two-car detached garage offers even more storage. That’s perfect for keeping this chic home pristine, from the sunny entryway to the wide-open living room with tall windows and luxury vinyl tile flooring that runs throughout the main level. Rediscover the joy of hosting from a dazzling kitchen, with an accent tile backsplash and black cabinetry offset by glinting white countertops. An eat-in dining room connects seamlessly and is filled with light for cheery everyday meals and a bonus room near the entry can be your formal dining area, office or study. The main floor’s lightness is echoed in the primary suite upstairs, which has its own sitting room, a bright and modern bathroom and a huge walk-in closet. Get to know the members of your friendly community a block away at Home Plate Park, on the patio of nearby Bruz Beers, in the community gardens or at concerts held at The Shed, a gathering space at the center of this tight-knit neighborhood just minutes from downtown Denver.
- Type:
- Condo
- Sq.Ft.:
- 1,526
- Status:
- Active
- Beds:
- 2
- Year built:
- 1893
- Baths:
- 2.00
- MLS#:
- 7258713
- Subdivision:
- Baker
ADDITIONAL INFORMATION
Historic Charm Meets Modern Comfort at 225 N Lincoln St. Step into this stunning two-bedroom, two bath condo, uniquely housed in a beautifully converted historic church. With soaring cathedral ceilings and abundant windows, this home is drenched in natural light, creating a warm and inviting atmosphere. The open floor plan, complemented by original architectural details and stylish modern upgrades, is perfect for both relaxation and entertaining. The sleek kitchen boasts matte granite countertops, stainless steel appliances, a downdraft ventilation system, and an expansive kitchen island with a gas cooktop and breakfast bar. A cozy gas fireplace in the dining area adds a contemporary touch, while chic floating shelves bring a touch of elegance to the living space. The master primary bedroom is a true retreat, featuring exposed brick walls and a traditional gas fireplace that exudes character. The luxurious 5-piece bathroom features a custom concrete double-sink vanity and a jetted tub for ultimate relaxation. The building itself offers an inviting common outdoor area, perfect for BBQs or soaking up the Colorado sun. Additional perks include a deeded parking space in the secure underground garage and a dedicated storage unit. Conveniently located in one of Denver’s most coveted neighborhoods, you'll enjoy easy access to shopping, dining, entertainment, and public transportation. Neighborhood highlights include Postino, The L, The Irish Rover, Huckleberry and Rosebud Cafe. With easy access to I-25, US6 and Downtown Denver, you can be in the mountains or at a Nuggets game in no time. You won’t want to miss this stunning Bell Tower Lofts condo!
$939,000
1601 Yates Street Denver, CO 80204
- Type:
- Townhouse
- Sq.Ft.:
- 2,158
- Status:
- Active
- Beds:
- 3
- Lot size:
- 0.07 Acres
- Year built:
- 2024
- Baths:
- 4.00
- MLS#:
- 4297389
- Subdivision:
- Sloan's Lake
ADDITIONAL INFORMATION
Welcome to an exceptional home 2 blocks from Sloans Lake, where modern design meets effortless living with the added bonus of no HOA! This newly built 3-bedroom, 3.5-bathroom residence offers the best of urban convenience and natural beauty. As you step into the expansive great room, you are greeted by an abundance of natural light, highlighting the beautifully finished hardwood floors and a cozy gas fireplace. The gourmet kitchen is a chef’s delight, featuring high-end appliances, designer lighting, and generous prep space. The main level also includes a chic powder room with eye-catching wallpaper and lighting that adds a touch of flair. The upper level is home to a spacious primary suite, your own urban retreat, complete with a covered balcony offering picturesque views of Sloans Lake, a luxurious designer-tiled bath, and a walk-in closet. A well-appointed secondary bedroom with its own en suite bathroom completes this level. The third floor offers even more living space, with full-height ceilings, an additional bedroom, bathroom, and a versatile flex space that includes a wet bar with stylish tile accents. The dual third-floor balconies are the crown jewel of this home, offering breathtaking views of the entire Front Range and Sloans Lake—perfect for entertaining or unwinding at the end of the day. Outdoor living is further enhanced by a private fenced front yard, perfect for your pets. Situated just a stone’s throw from the lake and a few blocks from the vibrant shops and restaurants of Edgewater, this meticulously designed home offers an unparalleled blend of luxury, location and one-year builder's warranty. Regarding future construction on the block, 1601 Yates is the tallest new build, with 1615 Yates following as the second tallest. The new construction homes to the north will gradually decrease in height, with five planned on the neighboring lot. Rest assured, the stunning views of Sloan’s Lake will remain unchanged!
Andrea Conner, Colorado License # ER.100067447, Xome Inc., License #EC100044283, [email protected], 844-400-9663, 750 State Highway 121 Bypass, Suite 100, Lewisville, TX 75067

The content relating to real estate for sale in this Web site comes in part from the Internet Data eXchange (“IDX”) program of METROLIST, INC., DBA RECOLORADO® Real estate listings held by brokers other than this broker are marked with the IDX Logo. This information is being provided for the consumers’ personal, non-commercial use and may not be used for any other purpose. All information subject to change and should be independently verified. © 2024 METROLIST, INC., DBA RECOLORADO® – All Rights Reserved Click Here to view Full REcolorado Disclaimer
| Listing information is provided exclusively for consumers' personal, non-commercial use and may not be used for any purpose other than to identify prospective properties consumers may be interested in purchasing. Information source: Information and Real Estate Services, LLC. Provided for limited non-commercial use only under IRES Rules. © Copyright IRES |
Denver Real Estate
The median home value in Denver, CO is $545,000. This is higher than the county median home value of $531,900. The national median home value is $338,100. The average price of homes sold in Denver, CO is $545,000. Approximately 46.44% of Denver homes are owned, compared to 47.24% rented, while 6.33% are vacant. Denver real estate listings include condos, townhomes, and single family homes for sale. Commercial properties are also available. If you see a property you’re interested in, contact a Denver real estate agent to arrange a tour today!
Denver, Colorado has a population of 706,799. Denver is less family-centric than the surrounding county with 32.72% of the households containing married families with children. The county average for households married with children is 32.72%.
The median household income in Denver, Colorado is $78,177. The median household income for the surrounding county is $78,177 compared to the national median of $69,021. The median age of people living in Denver is 34.8 years.
Denver Weather
The average high temperature in July is 88.9 degrees, with an average low temperature in January of 17.9 degrees. The average rainfall is approximately 16.7 inches per year, with 60.2 inches of snow per year.
