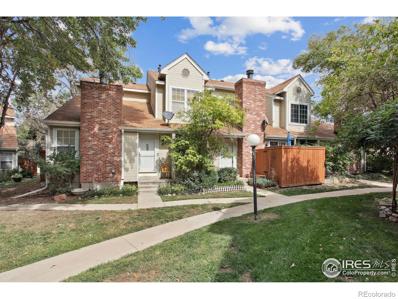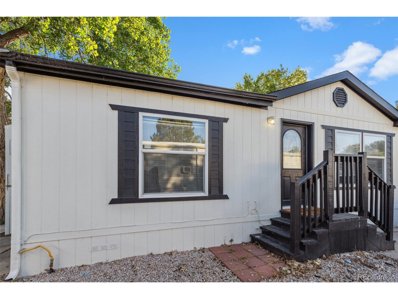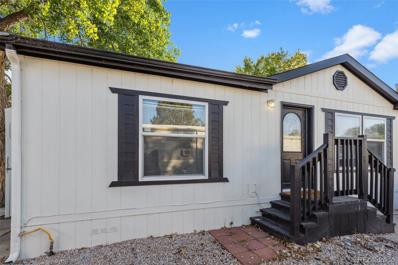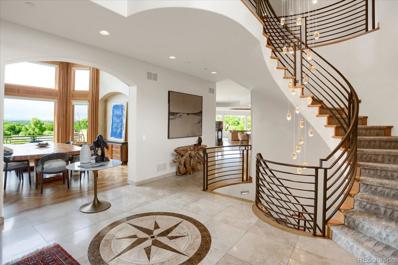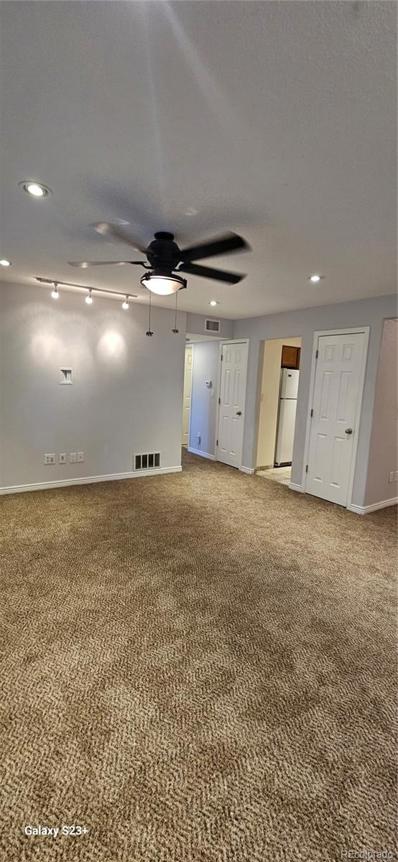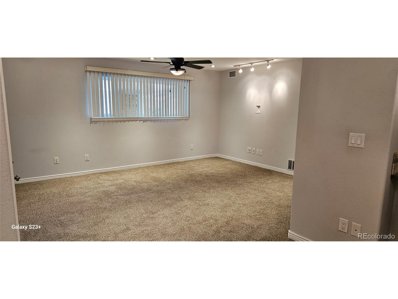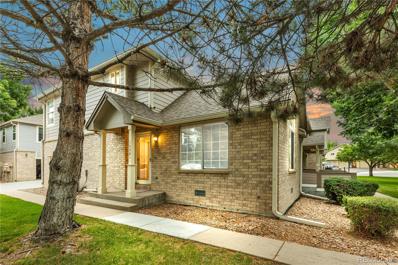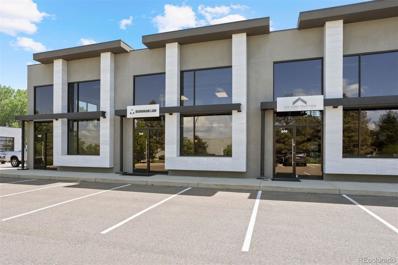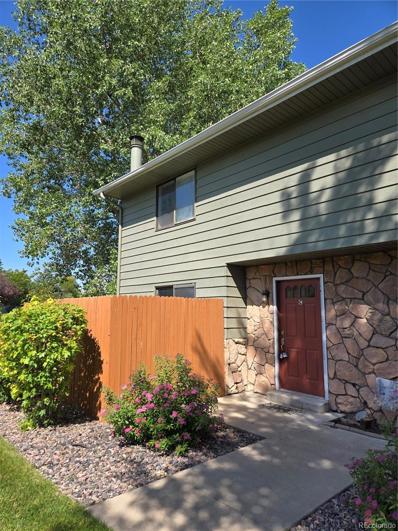Denver CO Homes for Rent
- Type:
- Condo
- Sq.Ft.:
- 1,107
- Status:
- Active
- Beds:
- 2
- Lot size:
- 0.01 Acres
- Year built:
- 1983
- Baths:
- 3.00
- MLS#:
- IR1018557
- Subdivision:
- Meadows Timberlake
ADDITIONAL INFORMATION
Embrace homeownership with this charming townhome-style property in North Westminster! Step inside to discover a light-filled, versatile main floor that adapts to any lifestyle, whether you desire a cozy living room with a dining area or an expansive family room with a breakfast bar. The two spacious bedrooms each come with their own private 3/4 bathroom, making this home perfect for roommates or those who prefer separate sleeping spaces. First-time homebuyers and investors will appreciate the modern updates, including a refreshed kitchen, flooring, and upgraded bathrooms-leaving nothing to do but move in and make it your own. All this comes with a fantastic location just 15 minutes from downtown, a short walk to the RTD Wagon Road Station, and close proximity to shopping, dining, and the Denver Premium Outlets. You'll also find grocery stores, parks, and recreational facilities just moments away, offering ultimate convenience for all your needs. Don't miss out-ask us about the current first-time homebuyer incentives that could make this home even more affordable!
$165,000
860 W 132nd 334 Ave Denver, CO 80234
- Type:
- Other
- Sq.Ft.:
- 1,612
- Status:
- Active
- Beds:
- 4
- Year built:
- 2014
- Baths:
- 2.00
- MLS#:
- 2145060
- Subdivision:
- CASA ESTATES
ADDITIONAL INFORMATION
- Type:
- Single Family
- Sq.Ft.:
- 1,612
- Status:
- Active
- Beds:
- 4
- Year built:
- 2014
- Baths:
- 2.00
- MLS#:
- 2145060
- Subdivision:
- Casa Estates
ADDITIONAL INFORMATION
$469,000
1160 W 135th Drive Denver, CO 80234
- Type:
- Single Family
- Sq.Ft.:
- 1,776
- Status:
- Active
- Beds:
- 3
- Lot size:
- 0.14 Acres
- Year built:
- 1980
- Baths:
- 3.00
- MLS#:
- 7095867
- Subdivision:
- Quail Crossing
ADDITIONAL INFORMATION
LOCATION, LOCATION, LOCATION. This 3 Bedrooms 2.5 bath is located in a Community with NO HOA! AS you enter the home you are greeted with beautiful newly installed hardwood floors, that go through entire main level and upstairs, all 3 bedrooms located on 2nd floor with new carpet in bedrooms. New Paint throughout interior, Kitchen with new stove and dishwasher, Basement is finished with a full Bath, tile throughout basement and wood burning stove. Newer Central AC and roof. Large Yard for entertaining, 1 Car Attached garage. Located in ADAMS 12 SCHOOL DISTRICT. Close to Highways, Grocery stores, Light rail and so much more. This home is move-in Ready.
$3,136,000
2421 Ranch Reserve Ridge Denver, CO 80234
- Type:
- Single Family
- Sq.Ft.:
- 10,155
- Status:
- Active
- Beds:
- 6
- Lot size:
- 0.37 Acres
- Year built:
- 2002
- Baths:
- 8.00
- MLS#:
- 5621718
- Subdivision:
- Ranch Reserve
ADDITIONAL INFORMATION
Magnificent luxury home on arguably the best lot in Westminster. This unique beauty in the coveted Ranch Reserve is located on the 15th hole of The Ranch Country Club golf course and offers breathtaking mountain and lake views. This location was cherry picked by the original owner/custom builder. The current owner/designer started with an already spectacular home, added too many features to list, and took it way over the top. You must see this property to believe it. Virtually all three levels offer panoramic views. Owned solar (no lease!) and a whole-house attic fan have significantly reduced the energy bills. The soaring foyer features heated travertine flooring (also in the kitchen and master bath). New 5" white oak flooring graces the living room, dining room and great room. New carpet on the stairs and upper 2 levels. New chandeliers throughout, and the custom dining room ceiling lighting mimics the night sky. The updated kitchen is perfect for entertaining, with two large islands, a breakfast nook, new lighting and additional custom cabinetry, SubZero refrigerator and freezer, two dishwashers, double ovens, butler’s pantry, and walk-in pantry with refrigerator. This home features 6 bedrooms, 8 bathrooms, a finished walk-out basement with second family room, home theatre, home gym with hot tub, huge wine room, 2 laundry rooms, and a custom walk-in primary closet. A lot of technology updates have been made to support streaming, work from home and smart home capabilities. Outside spaces include a large partially covered deck with built-in grill and gas line, 3 balconies, a covered porch, and a patio. There is new turf and a putting green, as well as new exterior lighting controlled by app and outdoor speakers. Convenient to I-25 and the Boulder corridor.
- Type:
- Condo
- Sq.Ft.:
- 1,254
- Status:
- Active
- Beds:
- 3
- Year built:
- 1984
- Baths:
- 2.00
- MLS#:
- 7949004
- Subdivision:
- Meadows Timberlake
ADDITIONAL INFORMATION
BEAUTIFUL TURN-KEY PROPERTY UNDER 400K!!! GREAT VALUE! Welcome home to your beautifully remodeled, two-story condo where modern living meets high-end finishes. This open floorplan boasts 3 bedrooms, 2 bathrooms and a full basement. Enter into the inviting living room bathed in natural light from vaulted ceilings and skylights, creating a bright and airy atmosphere. Cozy up by the wood burning fireplace or enjoy the private deck—perfect for grilling, entertaining or relaxing in the fenced outdoor area. The kitchen is a chef’s dream with brand-new appliances, sleek white modern cabinets, quartz countertops and an oversized tile backsplash. Highlights include designer lighting, a chef’s faucet, and sizable pantry. Convenient countertop seating is ideal for casual dining or entertaining guests. The main level bedroom features a nearby full bathroom and offers additional versatility as a potential office or formal dining room. Soak in the bathtub or unwind under the rainfall shower. Upstairs, the luxurious primary suite includes a floating vanity, beautiful white shower tile and modern fixtures, complemented by an oversized bedroom that invites a retreat like experience. Relax and catch your favorite shows in the spacious loft with grand ceiling fan overlooking the main level. The basement includes a serene finished bedroom and an unfinished rec room with laundry, providing ample storage and future expansion opportunities. The rough in plumbing allows for a future full bathroom. This move-in-ready condo is meticulously updated with fresh paint, new vinyl plank flooring, upgraded carpet and crisp lighting. Located conveniently near I-25, RTD commuter routes, restaurants, shopping, and Adams 12 Five Star Schools, this condo combines contemporary style with unbeatable convenience. Embrace low-maintenance condo living and enjoy the many comforts of your new home.
- Type:
- Condo
- Sq.Ft.:
- 900
- Status:
- Active
- Beds:
- 2
- Year built:
- 1972
- Baths:
- 1.00
- MLS#:
- 2259368
- Subdivision:
- Cottonwood Villas
ADDITIONAL INFORMATION
THE SELLER IS WILLING TO PAY A YEAR OF HOA DUES! Don't miss out on this stunning condo! Ask us about concessions for a 2/1 rate buy down. The entire electrical system, including panels, wiring, outlets, and light switches, was replaced in 2012. The plumbing, furnace, and air conditioner have also been upgraded. The windows were updated in 2020, and the unit features beautiful maple cabinets. There are so many upgrades to list! The carpet is brand new, installed at the beginning of August 2024. This home is move-in ready and stress-free. Instead of worrying about renovations, you can relax by the pool or enjoy one of the many local restaurants nearby. This unit stands out for its beauty and extensive upgrades. The area offers easy access to schools, shopping, and more—whether you are walking, driving, or commuting via I-25 or the RTD Park and Ride.
$255,900
12170 Huron 106 St Denver, CO 80234
- Type:
- Other
- Sq.Ft.:
- 900
- Status:
- Active
- Beds:
- 2
- Year built:
- 1972
- Baths:
- 1.00
- MLS#:
- 2259368
- Subdivision:
- Cottonwood Villas
ADDITIONAL INFORMATION
THE SELLER IS WILLING TO PAY A YEAR OF HOA DUES! Don't miss out on this stunning condo! Ask us about concessions for a 2/1 rate buy down. The entire electrical system, including panels, wiring, outlets, and light switches, was replaced in 2012. The plumbing, furnace, and air conditioner have also been upgraded. The windows were updated in 2020, and the unit features beautiful maple cabinets. There are so many upgrades to list! The carpet is brand new, installed at the beginning of August 2024. This home is move-in ready and stress-free. Instead of worrying about renovations, you can relax by the pool or enjoy one of the many local restaurants nearby. This unit stands out for its beauty and extensive upgrades. The area offers easy access to schools, shopping, and more-whether you are walking, driving, or commuting via I-25 or the RTD Park and Ride.
- Type:
- Condo
- Sq.Ft.:
- 1,089
- Status:
- Active
- Beds:
- 3
- Year built:
- 1972
- Baths:
- 2.00
- MLS#:
- 6613403
- Subdivision:
- Cottonwood Villas
ADDITIONAL INFORMATION
Welcome to your updated and charming condo nestled in the heart of a highly desirable area, just steps away from shops, parks, and restaurants. This delightful home offers a perfect blend of modern convenience and cozy comfort. Step inside to discover a bright and inviting living space, adorned with stylish updates and an abundance of natural light. The open floor plan seamlessly connects the living room, dining area, and kitchen, creating an ideal setting for both relaxation and entertaining. The well-appointed kitchen boasts sleek countertops, contemporary appliances, and ample storage, making meal preparation a joy. Your private balcony offers a tranquil retreat, perfect for savoring morning coffee or unwinding after a busy day. The condo's location provides the ultimate convenience, with a variety of shops, parks, and dining options just a stone's throw away. Whether you're seeking a relaxing stroll through the nearby park or a delicious meal at a trendy restaurant, everything you need is within easy reach. This condo presents an incredible opportunity to enjoy a vibrant lifestyle in a prime location. Don't miss out on the chance to make this delightful condo your own!
- Type:
- Single Family
- Sq.Ft.:
- 3,174
- Status:
- Active
- Beds:
- 4
- Lot size:
- 0.16 Acres
- Year built:
- 2021
- Baths:
- 3.00
- MLS#:
- 5848024
- Subdivision:
- Huron Park
ADDITIONAL INFORMATION
NO METRO TAX DISTRICT! Save $1000s a year! Exceptional move-in ready home in Huron Park! This impeccably maintained residence boasts a bright and open interior with high-end finishes, including elegant marble and quartz countertops. The main floor features a gorgeous layout adorned with modern vinyl flooring that seamlessly integrates the living and kitchen areas. The spacious living room, complete with a cozy gas fireplace, serves as a hub for relaxation and gatherings. The chef’s kitchen is a true highlight, featuring a large island, stainless steel appliances, quartz countertops, extended cabinetry, and a walk-in pantry. Enjoy casual meals in the eat-in table space or entertain in the separate formal dining area. The main floor also includes a well-appointed office with French doors for a quiet workspace. Upstairs, you'll find an oversized primary bedroom that serves as a private retreat, featuring a luxurious five-piece ensuite bathroom with an oversized soaking tub and a huge walk-in closet with direct access to the conveniently located laundry room. The upper level also includes three additional bedrooms, a full bathroom, and a spacious loft area. The home offers a large, unfinished basement with endless potential for customization. Step outside to the back patio and enjoy the beautifully landscaped backyard, perfect for outdoor entertaining. The property includes a three-car garage and is situated in a location with no Metro Tax District. Enjoy the benefits of living adjacent to the Big Dry Creek open space, with miles of trails for walking and biking right at your doorstep. Conveniently located for easy travel to Denver and Boulder, and close to Orchard Town Center and the Denver Premium Outlets for endless shopping opportunities. Nearby, you'll find a variety of excellent restaurants, parks, and entertainment options. Welcome home!
- Type:
- Single Family
- Sq.Ft.:
- 2,937
- Status:
- Active
- Beds:
- 5
- Lot size:
- 0.23 Acres
- Year built:
- 2003
- Baths:
- 3.00
- MLS#:
- IR1015609
- Subdivision:
- The Village At Harmony Park
ADDITIONAL INFORMATION
Seller is offering an interest rate buy down. Welcome to 1872 W 130th Dr, Westminster, CO 80234, a stunning 5-bedroom, 3-bathroom home. Located in the desirable subdivision The Village at Harmony Park. Step inside to discover a bright and spacious living area with large windows that fill the space with natural light. The contemporary kitchen features quartz countertops, stainless steel appliances, and ample cabinet space. The primary suite provides a private retreat with a walk-in closet and a five piece en-suite bathroom featuring a luxurious soaking tub and separate shower. Bonus room upstairs off of additional bedroom can be used as office or flex space. Additional bedrooms are generously sized and versatile, offering plenty of space for family, guests, or a home office. Enjoy outdoor living in the beautifully landscaped backyard, complete with an oversized patio ideal for dining and relaxation. The unfinished basement provides room for expansion and has 9 foot ceilings. The attached three garage provides ample storage and parking space. Close to nearby parks, trails, recreational facilities, dining, shopping, and a dog friendly brewery. Nearby neighborhood pool, clubhouse, and volleyball court. Updates include: new water heater, new door handles and hinges, new kitchen countertops, sink and faucet and garbage disposal, new cabinet handles and range and microwave and new lighting on the main level(2024), new sump pump(2023), new toilets, bathroom faucets and new lighting in all bathrooms, new carpet in all bedrooms(2022), core waterproof flooring on all of the main floor and staircases(2021).
- Type:
- Townhouse
- Sq.Ft.:
- 1,531
- Status:
- Active
- Beds:
- 2
- Lot size:
- 0.03 Acres
- Year built:
- 2005
- Baths:
- 3.00
- MLS#:
- 4738502
- Subdivision:
- Highlands At Westbury
ADDITIONAL INFORMATION
Beautiful move-in ready townhome home in a fantastic location across the street from Northglenn Open Space with walking trails and sports fields! 2 bedrooms, 2.5 bathroom townhome in sought after Highlands at Westbury. Enter your home with a covered front porch to an open floor plan with a dining room, kitchen, living room, and a cozy fireplace with an abundance of natural light. Upstairs hosts a large master suite with a vaulted ceiling and a spacious 5 piece bathroom with large soaking tub and a walk-in closet. Down the hall from the master suite, a convenient laundry area with the clothes washer and dryer and the second full bathroom and bedroom. 2 car attached garage! The community offers a pool, hot tub, tennis court, and basketball court. A great community to call home!
- Type:
- Townhouse
- Sq.Ft.:
- 2,440
- Status:
- Active
- Beds:
- 3
- Year built:
- 2024
- Baths:
- 3.00
- MLS#:
- 5080896
- Subdivision:
- Westminster
ADDITIONAL INFORMATION
This Lower Maintenance Vista floor plan is perfect for entertaining and features 3 Bedrooms plus a Private Office Space on the Main Level. Enjoy minimal steps in this Ranch style home that includes Full Primary Bedroom Suite, Main Floor Laundry and Open Kitchen. Continue further to the lower level that includes the 3rd Bedroom, Full Bath and Oversized Recreation Room. Utilize the over-sized two car garage to store bikes and other recreational gear. Located off 128th and Huron, this community is a sought-after neighborhood that combines a "small-town" feel with convenient access to a variety of shopping centers and restaurants. The Knolls at Big Dry Creek is a rare community that features several styles and sizes of homes that all fall under the low maintenance lifestyle. Photos of Model Offsite. Move in December 2024
- Type:
- Condo
- Sq.Ft.:
- 1,352
- Status:
- Active
- Beds:
- 2
- Year built:
- 1997
- Baths:
- 3.00
- MLS#:
- 8049301
- Subdivision:
- Westbury Farms At Apple Valley North
ADDITIONAL INFORMATION
Step into luxury living and comfort with this beautifully updated 2 bedroom, 3 bath townhome nestled in a prime location just minutes away from all the action. This beautiful gem offers a 2 year old newer furnace and air conditioning, newer water heater, new ceiling fans in all rooms, new master vanity & new toilets. New flooring throughout the house, newer carpet, hardwood new doors on closets and bedrooms with new hardware. Conveniently located only 10 minutes from the home of the Denver Nuggets, 25 minutes from the CU Roaring Buffs in Boulder, and 25 minutes from DIA, this townhome offers easy access to all the excitement and opportunities that these vibrant areas have to offer. This home is not just about luxury and convenience; it also boasts an amazing newly renovated two-car garage that will leave your neighbors green with envy. With ample space to park your vehicles and store your belongings, this garage is a true gem that adds both functionality and style to your everyday living. Check out the Property website *****. https://media.boulderdrone.com/1129-W-112th-Ave
- Type:
- Office
- Sq.Ft.:
- 1,791
- Status:
- Active
- Beds:
- n/a
- Year built:
- 2016
- Baths:
- MLS#:
- 9816626
ADDITIONAL INFORMATION
This modern two-story office condo, built in 2016, is an exceptional investment opportunity for businesses seeking flexible, unique, and professional space. Classified as Class B Office Space, the property features multiple offices, a reception area, various workstations, a stairway, a large conference room, a kitchen, a bathroom, and a large glass grade-level overhead door. The impressive windows provide stunning views of the back range, with several offices boasting direct mountain views. Ample parking is available in the dedicated, shared office complex lot. The condo's floor plans are highly adaptable, allowing the expansion of open areas into more workstations to meet evolving business needs. This versatility makes it suitable for various professional uses, from open-plan offices to private workspaces. The large conference room and well-appointed offices provide ample space for meetings and collaborative work, ensuring a dynamic and productive environment. Located in the Urban Box building park, the property offers tenants direct access to a greenbelt for walking and biking, enhancing work-life balance. Conveniently positioned two miles from Interstate 25 and about a mile from the 120th Avenue retail corridor, it is easily accessible. Nearby national tenants include Circle K, Starbucks, Wells Fargo, and FedEx, adding to the location's appeal. Just nine miles north of Downtown Denver, the property benefits from its proximity to Colorado's bustling capital city, offering a plethora of shopping, dining, and outdoor recreation options. Situated in North Denver, a region with strong demographic trends, this office condo is part of a metro area experiencing significant growth. Denver's highly educated workforce, globally connected airport, and low-tax environment make it a hub for job creation, attracting numerous Fortune 500 companies. The property's prime location, flexible space, and high-quality construction make it a compelling investment.
- Type:
- Condo
- Sq.Ft.:
- 1,024
- Status:
- Active
- Beds:
- 2
- Year built:
- 1973
- Baths:
- 2.00
- MLS#:
- 8754147
- Subdivision:
- Apple Valley North
ADDITIONAL INFORMATION
Hurry to see this remodeled 2 story townhome with a private 1 car garage with entry directly into your home! New Windows, Slider Door and Screens (11/25/2024). New Luxury Vinyl Plank Flooring (LVP) thought the main floor. Walls all freshly painted. Large Livingroom with wood burning stove & new slider door to private patio. Dining room. Updated kitchen cabinets, new stainless appliances, granite countertops! Door to your private garage from kitchen! Guest ½ bath on main floor. Upstairs you will find all new carpet & paint, updated full bath, 2 spacious bedrooms, one with walk-in closet. Utility closet with furnace and new water heater easily accessible. Community Pool is across from Building 1049. ½ block to bus stop, close to park-n-ride. Great location close to restaurants and Northwest open space trails!
- Type:
- Office
- Sq.Ft.:
- 1,343
- Status:
- Active
- Beds:
- n/a
- Year built:
- 2000
- Baths:
- MLS#:
- 1746268
ADDITIONAL INFORMATION
Three large window offices overlooking city park. Kitchen and bath in unit. Shared Reception/ conference area. Elevator access. PRICE REDUCED!!
Open House:
Friday, 1/10 8:00-7:00PM
- Type:
- Single Family
- Sq.Ft.:
- 2,867
- Status:
- Active
- Beds:
- 4
- Lot size:
- 0.21 Acres
- Year built:
- 1963
- Baths:
- 3.00
- MLS#:
- 6531495
- Subdivision:
- Northglenn E
ADDITIONAL INFORMATION
Seller may consider buyer concessions if made in an offer. Welcome to this charming home featuring a cozy fireplace, a calming natural color palette, and a stylish backsplash in the kitchen. The primary bathroom offers good under sink storage, while fresh interior paint and new flooring throughout make this home feel brand new. The new appliances add a touch of modernity to the space. With additional rooms for flexible living space, this home is perfect for those looking for versatility in their living arrangements. Don't miss out on the opportunity to make this lovely property your own!
$2,200,000
121st Ave & Pecos St Westminster, CO 80234
- Type:
- Other
- Sq.Ft.:
- n/a
- Status:
- Active
- Beds:
- n/a
- Lot size:
- 3.9 Acres
- Baths:
- MLS#:
- 8855507
ADDITIONAL INFORMATION
This 3.9-acre lot in Westminster, CO is perfectly situated in a rapidly expanding area adjacent to the bustling I-25 corridor. Boasting versatile zoning, this property offers a myriad of possibilities from flex, hospitality, retail and commercial spaces and more. Its prime location ensures unparalleled visibility and accessibility, making it an ideal canvas for investors and entrepreneurs seeking to capitalize on Colorado's largest interstate highway, fostering a dynamic environment for growth and success in an ever-evolving market.
Open House:
Friday, 1/10 8:00-7:00PM
- Type:
- Townhouse
- Sq.Ft.:
- 2,485
- Status:
- Active
- Beds:
- 3
- Lot size:
- 0.05 Acres
- Year built:
- 1983
- Baths:
- 3.00
- MLS#:
- 3640937
- Subdivision:
- Townhomes At The Ranch
ADDITIONAL INFORMATION
Seller may consider buyer concessions if made in an offer. Welcome to this stunning property that offers a perfect blend of elegance and functionality. As you step into the spacious living area, the focal point, a charming fireplace creates a cozy ambiance and provides warmth during winter nights. The tastefully selected natural color palette throughout the home compliments the serene surroundings, evoking a sense of tranquility. The well-appointed kitchen features a center island, ideal for preparing meals, and engaging with guests. Offering flexibility, this residence boasts additional rooms, allowing for versatile living arrangements to suit your needs. The primary bathroom boasts double sinks, providing ample space for a serene morning routine, while the good under sink storage ensures everything is kept organized. Fresh interior paint adds a touch of modernity and gives the entire home a revitalized feel. Don't miss the opportunity to make this captivating property your own.
- Type:
- Other
- Sq.Ft.:
- 1,003
- Status:
- Active
- Beds:
- 2
- Year built:
- 1973
- Baths:
- 2.00
- MLS#:
- 6793098
- Subdivision:
- Apple Valley North
ADDITIONAL INFORMATION
This fully remodeled spacious two-bedroom condo with private Garage! Step inside to discover abundant natural light accentuating the designer palette and luxury LVP flooring seamlessly adorning the entire space, creating an elegant and modern ambiance. The open floor plan is designed to maximize space and flow, creating an inviting atmosphere for both relaxation and entertaining. The completely new kitchen is a chef's delight, featuring quartz countertops, stainless steel appliances, new cabinets, and stylish subway tile backsplash - a perfect combination of functionality and aesthetics. The dining room boasts sliding glass doors that open to a private balcony, providing a delightful space for al fresco dining or enjoying your morning coffee with a view. The bedrooms are designed for ultimate comfort, with the oversized primary suite offering a walk-in closet and an en-suite half bath. New carpets in the bedrooms create a warm and cozy touch, making you feel right at home. The bathrooms have been fully renovated, showcasing modern fixtures, designer tile, and an oversized shower. In unit washer and dryer. Parking is a breeze with a detached 1-car garage (directly below unit) and 1 reserved parking space. Become a part of the Apple Valley North Community and take advantage of the community pool and conveniently located for walking to Northwest Open Space, Charles C Winburn Park, and Jackon Lake. Explore nearby shopping and dining options and enjoy proximity to The Ranch Country Club and Northglenn Recreation Center. Located in a prime area, this property offers easy access to I-25, placing you just a short drive from Denver, Boulder, and the mountains. Act now before this opportunity is gone!
- Type:
- Condo
- Sq.Ft.:
- 1,003
- Status:
- Active
- Beds:
- 2
- Year built:
- 1973
- Baths:
- 2.00
- MLS#:
- 6793098
- Subdivision:
- Apple Valley North
ADDITIONAL INFORMATION
This fully remodeled spacious two-bedroom condo with private Garage! Step inside to discover abundant natural light accentuating the designer palette and luxury LVP flooring seamlessly adorning the entire space, creating an elegant and modern ambiance. The open floor plan is designed to maximize space and flow, creating an inviting atmosphere for both relaxation and entertaining. The completely new kitchen is a chef's delight, featuring quartz countertops, stainless steel appliances, new cabinets, and stylish subway tile backsplash – a perfect combination of functionality and aesthetics. The dining room boasts sliding glass doors that open to a private balcony, providing a delightful space for al fresco dining or enjoying your morning coffee with a view. The bedrooms are designed for ultimate comfort, with the oversized primary suite offering a walk-in closet and an en-suite half bath. New carpets in the bedrooms create a warm and cozy touch, making you feel right at home. The bathrooms have been fully renovated, showcasing modern fixtures, designer tile, and an oversized shower. In unit washer and dryer. Parking is a breeze with a detached 1-car garage (directly below unit) and 1 reserved parking space. Become a part of the Apple Valley North Community and take advantage of the community pool and conveniently located for walking to Northwest Open Space, Charles C Winburn Park, and Jackon Lake. Explore nearby shopping and dining options and enjoy proximity to The Ranch Country Club and Northglenn Recreation Center. Located in a prime area, this property offers easy access to I-25, placing you just a short drive from Denver, Boulder, and the mountains. Act now before this opportunity is gone!
Andrea Conner, Colorado License # ER.100067447, Xome Inc., License #EC100044283, [email protected], 844-400-9663, 750 State Highway 121 Bypass, Suite 100, Lewisville, TX 75067

Listings courtesy of REcolorado as distributed by MLS GRID. Based on information submitted to the MLS GRID as of {{last updated}}. All data is obtained from various sources and may not have been verified by broker or MLS GRID. Supplied Open House Information is subject to change without notice. All information should be independently reviewed and verified for accuracy. Properties may or may not be listed by the office/agent presenting the information. Properties displayed may be listed or sold by various participants in the MLS. The content relating to real estate for sale in this Web site comes in part from the Internet Data eXchange (“IDX”) program of METROLIST, INC., DBA RECOLORADO® Real estate listings held by brokers other than this broker are marked with the IDX Logo. This information is being provided for the consumers’ personal, non-commercial use and may not be used for any other purpose. All information subject to change and should be independently verified. © 2025 METROLIST, INC., DBA RECOLORADO® – All Rights Reserved Click Here to view Full REcolorado Disclaimer
| Listing information is provided exclusively for consumers' personal, non-commercial use and may not be used for any purpose other than to identify prospective properties consumers may be interested in purchasing. Information source: Information and Real Estate Services, LLC. Provided for limited non-commercial use only under IRES Rules. © Copyright IRES |
Denver Real Estate
The median home value in Denver, CO is $517,400. This is higher than the county median home value of $476,700. The national median home value is $338,100. The average price of homes sold in Denver, CO is $517,400. Approximately 61.83% of Denver homes are owned, compared to 34.1% rented, while 4.07% are vacant. Denver real estate listings include condos, townhomes, and single family homes for sale. Commercial properties are also available. If you see a property you’re interested in, contact a Denver real estate agent to arrange a tour today!
Denver, Colorado 80234 has a population of 115,535. Denver 80234 is less family-centric than the surrounding county with 28.84% of the households containing married families with children. The county average for households married with children is 36.8%.
The median household income in Denver, Colorado 80234 is $80,355. The median household income for the surrounding county is $78,304 compared to the national median of $69,021. The median age of people living in Denver 80234 is 37.6 years.
Denver Weather
The average high temperature in July is 89.5 degrees, with an average low temperature in January of 18.4 degrees. The average rainfall is approximately 16.9 inches per year, with 63.8 inches of snow per year.
