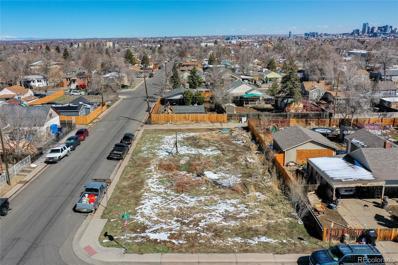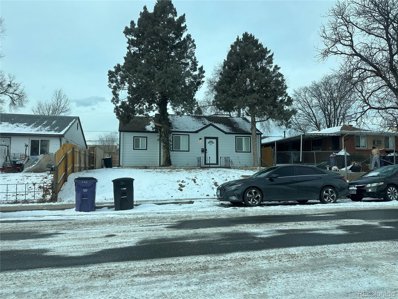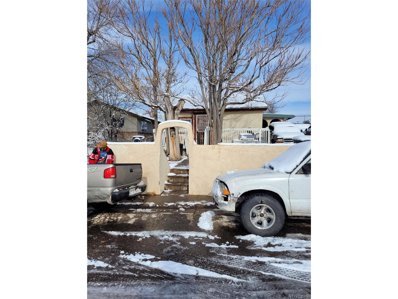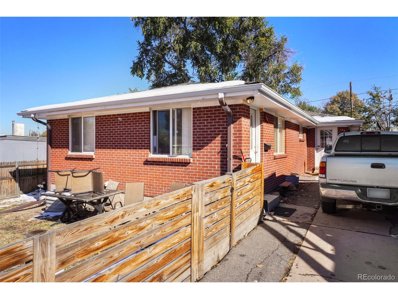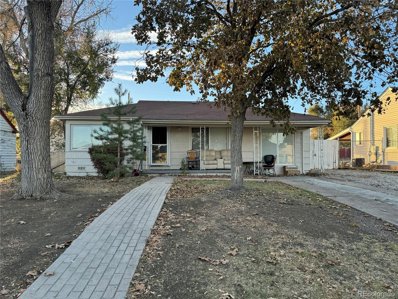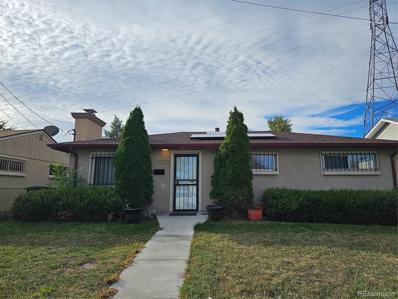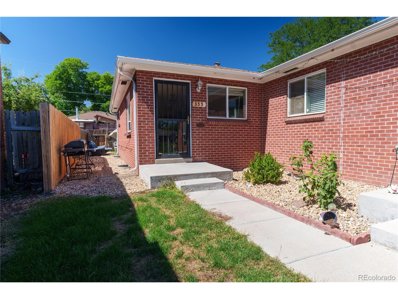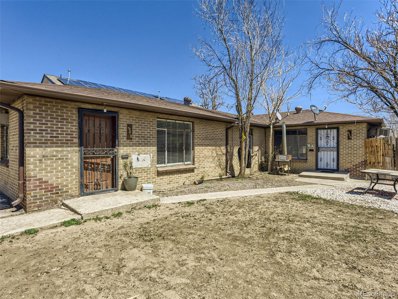Denver CO Homes for Rent
$564,900
26 S Newton Street Denver, CO 80219
- Type:
- Single Family
- Sq.Ft.:
- 1,790
- Status:
- Active
- Beds:
- 5
- Lot size:
- 0.14 Acres
- Year built:
- 1951
- Baths:
- 2.00
- MLS#:
- 9532661
- Subdivision:
- Barnum
ADDITIONAL INFORMATION
Updated brick bungalow in the heart of Barnum Park that sits on a generous lot and features a walk-out basement complete with its own kitchenette, perfect for guests or potential rental income. As you step inside, you'll be greeted by an open, light-filled main floor adorned with luxury vinyl plank flooring and new windows throughout. The inviting living room boasts a charming built-in nook with shelving, providing extra storage and a cozy touch. The dining room, highlighted by a modern Sputnik chandelier, seamlessly flows into the kitchen, showcasing white shaker cabinetry, subway tile backsplash, marbled quartz countertops, and stainless steel appliances, including a gas range. The main floor hosts two comfortable bedrooms and a stylish hall bathroom. One of the bedrooms opens onto a newly installed deck, where you can enjoy city views during the winter months. Additionally, you'll find a generously sized third bedroom just off the kitchen, that can also be used for an additional hangout space, a home office, or whatever suits your needs best. Downstairs, the walk-out basement offers endless possibilities. With its own entrance, two more bedrooms, a bathroom, and a spacious living area complete with a kitchenette, this space is ideal for rental potential or extended family living. Living here offers easy access to the city and to 6th Avenue for quick trips to the mountains. Additionally, you'll be within walking distance of Barnum Park and the dog park, perfect for outdoor enthusiasts and pet owners.
$604,000
177 Wolff Street Denver, CO 80219
- Type:
- Single Family
- Sq.Ft.:
- 2,048
- Status:
- Active
- Beds:
- 4
- Lot size:
- 0.16 Acres
- Year built:
- 1964
- Baths:
- 3.00
- MLS#:
- 1906349
- Subdivision:
- Hill & Websters Add
ADDITIONAL INFORMATION
Welcome to your Barnum West home—a remodeled gem. This 3-bedroom beauty, with a bonus nonconforming 4th bedroom currently flexing as an exercise room, is as versatile as it is charming. Whether you need an office, or a playroom we have you covered. Head down to the basement, perfect for your next epic movie marathon in the media room. You'll find a spacious basement bedroom with a brand-new egress window. Everything in this home is new, new, new! We're talking fresh cabinets, sleek quartz countertops, and shiny new appliances. The exterior and interior have been treated to a stylish paint makeover, complemented by new baseboards, LVP flooring, plush carpets, toilets, vanities, and light fixtures. This place is practically begging for a housewarming party! But wait, there's more! Outside, you'll discover a huge detached garage and a spacious shed, perfect for all your storage needs. The long driveway offers more parking than you’ll ever need. Plus, there's an added storage space at the side entrance that's covered and ready to house all your toys. It’s big enough to park a few motorized vehicles, ensuring you’re always ready for your next adventure.
$1,000,000
630 S Federal Boulevard Denver, CO 80219
- Type:
- Retail
- Sq.Ft.:
- 2,990
- Status:
- Active
- Beds:
- n/a
- Lot size:
- 0.15 Acres
- Year built:
- 1977
- Baths:
- MLS#:
- 5354154
ADDITIONAL INFORMATION
Located in Denver, Colorado, this business offers a unique opportunity. This property is strategically placed in a premiere location to maximize use and profits of the restaurant. The traffic exposure combined with a dense population for this property provides the opportunity for a thriving high volume restaurant.
$2,000,000
600 S Federal Boulevard Denver, CO 80219
- Type:
- Retail
- Sq.Ft.:
- 12,057
- Status:
- Active
- Beds:
- n/a
- Lot size:
- 0.14 Acres
- Year built:
- 1977
- Baths:
- MLS#:
- 3289193
ADDITIONAL INFORMATION
Located in Denver, Colorado, this operating auto parts store offers a unique opportunity. This property is strategically placed in a premier location to maximize use and profits of the auto parts store. The traffic exposure combined with a dence population for this property provides the opportunity for a thriving high volume auto business.
- Type:
- Retail
- Sq.Ft.:
- 2,465
- Status:
- Active
- Beds:
- n/a
- Lot size:
- 0.14 Acres
- Year built:
- 1952
- Baths:
- MLS#:
- 7640881
ADDITIONAL INFORMATION
The International Group at RE/MAX Professionals is excited to present 950-952 South Federal Denver, Colorado 80219 for sale. This property is located in the heart of Federal Blvd, sounded by some of the best retail and restaurant's in Denver. This is a fantastic opportunity for an owner user purchase with over 2,465sf and the flexible zoning of E-MX-3. The building includes 6 customer parking spaces in the front and 4 parking spaces in the rear for employees.
$465,000
46 Winona Court Denver, CO 80219
- Type:
- Single Family
- Sq.Ft.:
- 1,492
- Status:
- Active
- Beds:
- 3
- Lot size:
- 0.14 Acres
- Year built:
- 1947
- Baths:
- 2.00
- MLS#:
- 7353071
- Subdivision:
- Barnum
ADDITIONAL INFORMATION
Unbelievable Price!!! Don't Miss the Opportunity...Seller Renting If Not Sold. Beautifully Renovated 3-Bedroom, 2-Bathroom Ranch Style Home Located Within the Heart of the Barnum Community! Step Inside and You Will Be Impressed with the Numerous Updates Including - New Vinyl Wide Plank Flooring, New Exterior Paint, New Windows, New Interior Paint, New Window Coverings, New Furnace and HW Heater, Updated Lighting, New Outdoor Deck, Newer Roof, Updated Bathrooms, New Kitchen Cabinets and MORE! Casual Open Concept Floor Plan Features a Spacious Living Room with Ceiling Fan That Flows Into the Dining Area and Kitchen Outfitted with New Cabinets, Newer Stainless Appliances - Gas Range, Granite Counters and Backsplash. 2 Generously Sized Main Floor Bedrooms Plus an Updated Full Bathroom Complete with New Finishes and Fixtures, Single Vanity, Linen Closet for Storage and Modern Tile. The Finished Basement Offers 746 SF of Additional Living Space Featuring a Family Room with Cozy Fireplace, 3rd Bedroom, Updated 3/4 Bathroom and Laundry Room with Sink. Parking Isn't an Issue with This Home's Attached Carport PLUS 1-Car Detached Garage. Backyard Shed Provides Additional Storage Space For All of Your Toys! Private Fenced Yard Features a New Deck Providing the Perfect Place to Unwind or Entertain Friends. Excellent Barnum Location with Convenient Access to 6th Avenue, I25, Downtown Denver, Shopping, Restaurants and All the Area Offers.
$180,000
154 Grove Street Denver, CO 80219
- Type:
- Land
- Sq.Ft.:
- n/a
- Status:
- Active
- Beds:
- n/a
- Lot size:
- 0.11 Acres
- Baths:
- MLS#:
- 2529275
- Subdivision:
- Barnum
ADDITIONAL INFORMATION
IMPROVED DENVER LOT READY TO BUILD. ABESTOS ABATEMENT AND PERMITTED DEMO COMPLETE. WATER AND SEWER TAP PAID AND NEW METER PIT. SIDEWALK INSTALLED ZONE E-SU-D1X. GARAGE IS CURRENTLY APPROVED AND PERMITTED. SELLER WILL NEGOTIATE PARTIAL OWNER CARRY OR SPEC BUILD PARTNERSHIP.
$328,850
3145 W Ada Place Denver, CO 80219
- Type:
- Land
- Sq.Ft.:
- n/a
- Status:
- Active
- Beds:
- n/a
- Baths:
- MLS#:
- 5145673
- Subdivision:
- Adams Gardens
ADDITIONAL INFORMATION
Welcome to an opportunity awaiting your imagination! This vacant land presents a blank canvas brimming with potential, offering the perfect foundation to bring your dream home to life. Nestled in a tranquil setting, this parcel of land invites you to envision the possibilities and design a property that reflects your preferences. This large corner lot is zoned as E-SU-D1X and ADU. Don't miss out on the chance to transform this vacant land into the ultimate expression of your vision and aspirations.
$560,000
221 S Eliot St Denver, CO 80219
- Type:
- Other
- Sq.Ft.:
- 884
- Status:
- Active
- Beds:
- 3
- Lot size:
- 0.15 Acres
- Year built:
- 1942
- Baths:
- 1.00
- MLS#:
- 9886783
- Subdivision:
- Valverde
ADDITIONAL INFORMATION
AWESOME Single family home at an amazing price point in the highly desired Valverde neighborhood in Southwest Denver! Three large bedrooms with newer flooring , share a full bathroom! Cozy living room leads into your eat-in kitchen with ample countertop and storage space. Just past kitchen is mud/laundry room with extra storage leading out to your huge back yard! Giant 2 car detached garage converted into extra living space - it is currently a two bed one bath apartment With quick access to Downtown Denver, Sloans Lake Shopping, & steps from light rail stations this location is PRIMO!! Schedule your showing today! At this price point it won't last long - COME AND GET IT!!!
$481,900
2548 S Tennyson Way Denver, CO 80219
- Type:
- Single Family
- Sq.Ft.:
- 1,111
- Status:
- Active
- Beds:
- 2
- Lot size:
- 0.16 Acres
- Year built:
- 1957
- Baths:
- 2.00
- MLS#:
- 4012682
- Subdivision:
- Harvey Park
ADDITIONAL INFORMATION
SHOWINGS BY APPOINTMENTS ONLY 24 hours advance notice minimum: The sale and the possession is subject to the existing lease: Current rent $ 2650 ; lease expires 03/31/2025 Discover the potential of this cozy ranch home nestled in the welcoming Harvey Park neighborhood. This residence features 2 bedrooms and 2 bathrooms, offering a comfortable and practical living space. The inclusion of a formal dining area adds a touch of elegance, perfect for meals and gatherings. Situated in a vibrant community, this home enjoys the tranquility of Loretto Heights Park and Harvey Park just around the corner, providing lovely green spaces for outdoor activities and relaxation. The convenience of this location is enhanced by easy access to Highway 285, ensuring smooth commutes and travel. For food enthusiasts, a variety of dining options are readily available nearby, offering a taste of local flavors and cuisines.
$310,000
4335 W Custer Pl Denver, CO 80219
- Type:
- Other
- Sq.Ft.:
- 793
- Status:
- Active
- Beds:
- 3
- Lot size:
- 0.14 Acres
- Year built:
- 1936
- Baths:
- 1.00
- MLS#:
- 7787829
- Subdivision:
- Irving Park
ADDITIONAL INFORMATION
Check out the potential on this one! Located in desirable Irving Park, this house has a large lot and is zoned for the addition of an Additional Dwelling Unit! This could be a 4 bedroom. A great investment. Covered Patio and Charming. This property is being sold as is.
$799,000
150 S Hooker St Denver, CO 80219
- Type:
- Multi-Family
- Sq.Ft.:
- 2,800
- Status:
- Active
- Beds:
- 8
- Lot size:
- 0.14 Acres
- Year built:
- 1959
- Baths:
- 4.00
- MLS#:
- 2064725
- Subdivision:
- Barnum
ADDITIONAL INFORMATION
Capstone Apartment Partners is pleased to present an exceptional investment opportunity in the heart of Denver, Colorado's Barnum neighborhood - a meticulously maintained duplex nestled in the burgeoning neighborhood just blocks away from Barnum Park and the Weir Gulch bike path. Priced attractively at $825,000, this property offers two impeccably designed 4-bedroom, 2-bath units, tailor-made for both owner-occupiers and savvy long-term investors.
$1,345,000
211 Julian Street Unit A-D Denver, CO 80219
- Type:
- Cluster
- Sq.Ft.:
- 4,136
- Status:
- Active
- Beds:
- 8
- Year built:
- 1972
- Baths:
- 4.00
- MLS#:
- 4228768
- Subdivision:
- Barnum
ADDITIONAL INFORMATION
This beautifully updated Townhouse-style Fourplex is back on the market, now fully remodeled with ALL four units completed! Offering an incredible opportunity for both owner-occupants and investors, this fourplex is a rare find in the heart of Denver. Property Features: • Each unit boasts 1,100 sq. ft. with 2 bedrooms and 1 bathroom • Walkout gated individual backyards, perfect for privacy and outdoor enjoyment • 2 dedicated parking spaces per unit in the alley behind the property • Ample off-street parking in front of the building All units come with brand-new stainless-steel appliances, refrigerator, stove, dishwasher, microwave and new in unit washer and dryers. Location Highlights: Situated just 10 minutes from downtown Denver and conveniently near Highway 6 and I-25, this property offers unbeatable access to everything Denver has to offer—from the breathtaking Rocky Mountains to the vibrant entertainment districts. Whether you’re looking for a solid investment or a place to call home while earning rental income, this property’s ideal location and thoughtful renovations make it a standout opportunity for tenants and investors alike.
$440,000
919 S Decatur St Denver, CO 80219
- Type:
- Other
- Sq.Ft.:
- 942
- Status:
- Active
- Beds:
- 3
- Lot size:
- 0.17 Acres
- Year built:
- 1951
- Baths:
- 1.00
- MLS#:
- 1607518
- Subdivision:
- Kinyon Heights
ADDITIONAL INFORMATION
Location, Location, Location! This ideal position Denver home offers the advantages of a prime address with NO HOA. With 3 bedrooms, 1 bathroom, and the potential for a second bath, it's a spacious and flexible property. Abundant natural lights fills the rooms, creating a warm and inviting atmosphere. The expansive backyard is a blank canvas, ready for your creativity. Plus, the oversized storage shed ensures you have plenty of space for all your storage needs. Enjoy ample parking for your cars with two off-street parking spaces and room for two more on the driveway. This move-in-ready gem is waiting for you to make it your own.
- Type:
- Single Family
- Sq.Ft.:
- 898
- Status:
- Active
- Beds:
- 3
- Lot size:
- 0.16 Acres
- Year built:
- 1960
- Baths:
- 1.00
- MLS#:
- 9671794
- Subdivision:
- Westwood
ADDITIONAL INFORMATION
newly remodeled home perfect for starter home for married couple with children, large yard, that backs up to a public park. close to public transportation, stores and restaurants. This Property is priced right, and affordable for todays market Must see this property, This property won't last on the market, will sell quickly. Patio is not covered.
$900,000
351 S Clay St Denver, CO 80219
- Type:
- Multi-Family
- Sq.Ft.:
- 1,868
- Status:
- Active
- Beds:
- 3
- Lot size:
- 0.14 Acres
- Year built:
- 1959
- Baths:
- 2.00
- MLS#:
- 7577639
- Subdivision:
- Mountain View Park
ADDITIONAL INFORMATION
Welcome to 351 S Clay St in Denver, CO! This charming property offers a wonderful blend of modern living and urban convenience. Nestled in a vibrant neighborhood, this home presents an outstanding opportunity for those seeking comfort, style, and accessibility. Step inside this 4 bedroom, 2 bathroom home and discover an inviting interior that seamlessly combines contemporary design with practicality. With 1836 square feet of well-designed living space, there's ample room for your family's needs and creative visions. Natural light fills the living room, creating an ideal space for relaxation and entertainment. A fireplace adds warmth and character, making it the perfect spot to unwind after a busy day. Outside, the 4,414 yard invites you to embrace outdoor living. Whether you dream of a garden oasis, a play area for children and pets, or a serene outdoor escape, this space is yours to create. Located in Denver, CO, this home enjoys a prime location with access to local amenities, parks, schools, and more. Major roadways are within easy reach, simplifying commutes and connecting you to the heart of Denver and beyond. Don't miss the chance to make this exceptional property your own. Schedule a showing today and experience the comfort, style, and potential of 351-355 S Clay St. Your dream home journey begins here!
$540,000
206 S Alcott St Denver, CO 80219
- Type:
- Other
- Sq.Ft.:
- 1,543
- Status:
- Active
- Beds:
- 4
- Lot size:
- 0.15 Acres
- Year built:
- 1956
- Baths:
- 2.00
- MLS#:
- 9157575
- Subdivision:
- Alameda Heights
ADDITIONAL INFORMATION
- Type:
- Single Family
- Sq.Ft.:
- 1,125
- Status:
- Active
- Beds:
- 3
- Lot size:
- 0.16 Acres
- Year built:
- 1935
- Baths:
- 1.00
- MLS#:
- 7440747
- Subdivision:
- Adams Park
ADDITIONAL INFORMATION
Huge lot with lots of off street parking and a detached garage with 9' workbench; newly tiled & painted "L" shaped kitchen with gas oven and refrigerator, 3 large bedrooms. 1 bathroom newly tiled. Large front yard. Close to Downtown Denver. 1.5 miles from Light Rail/FastTrax Park & Ride.
Andrea Conner, Colorado License # ER.100067447, Xome Inc., License #EC100044283, [email protected], 844-400-9663, 750 State Highway 121 Bypass, Suite 100, Lewisville, TX 75067

Listings courtesy of REcolorado as distributed by MLS GRID. Based on information submitted to the MLS GRID as of {{last updated}}. All data is obtained from various sources and may not have been verified by broker or MLS GRID. Supplied Open House Information is subject to change without notice. All information should be independently reviewed and verified for accuracy. Properties may or may not be listed by the office/agent presenting the information. Properties displayed may be listed or sold by various participants in the MLS. The content relating to real estate for sale in this Web site comes in part from the Internet Data eXchange (“IDX”) program of METROLIST, INC., DBA RECOLORADO® Real estate listings held by brokers other than this broker are marked with the IDX Logo. This information is being provided for the consumers’ personal, non-commercial use and may not be used for any other purpose. All information subject to change and should be independently verified. © 2025 METROLIST, INC., DBA RECOLORADO® – All Rights Reserved Click Here to view Full REcolorado Disclaimer
| Listing information is provided exclusively for consumers' personal, non-commercial use and may not be used for any purpose other than to identify prospective properties consumers may be interested in purchasing. Information source: Information and Real Estate Services, LLC. Provided for limited non-commercial use only under IRES Rules. © Copyright IRES |
Denver Real Estate
The median home value in Denver, CO is $430,000. This is lower than the county median home value of $531,900. The national median home value is $338,100. The average price of homes sold in Denver, CO is $430,000. Approximately 46.44% of Denver homes are owned, compared to 47.24% rented, while 6.33% are vacant. Denver real estate listings include condos, townhomes, and single family homes for sale. Commercial properties are also available. If you see a property you’re interested in, contact a Denver real estate agent to arrange a tour today!
Denver, Colorado 80219 has a population of 706,799. Denver 80219 is less family-centric than the surrounding county with 28.55% of the households containing married families with children. The county average for households married with children is 32.72%.
The median household income in Denver, Colorado 80219 is $78,177. The median household income for the surrounding county is $78,177 compared to the national median of $69,021. The median age of people living in Denver 80219 is 34.8 years.
Denver Weather
The average high temperature in July is 88.9 degrees, with an average low temperature in January of 17.9 degrees. The average rainfall is approximately 16.7 inches per year, with 60.2 inches of snow per year.







