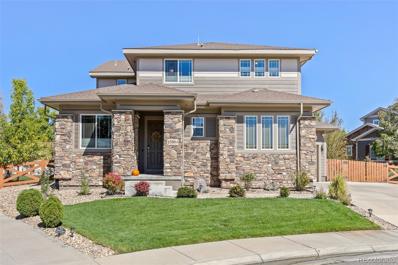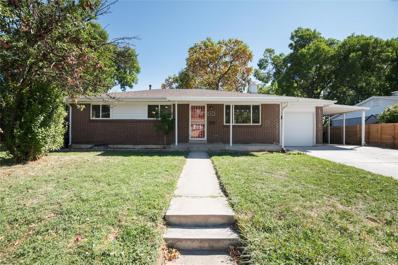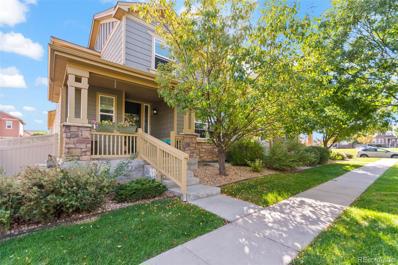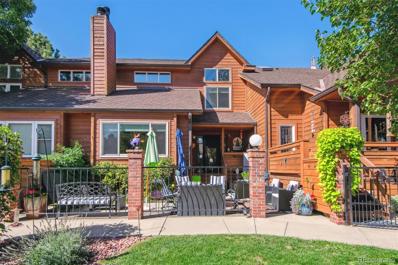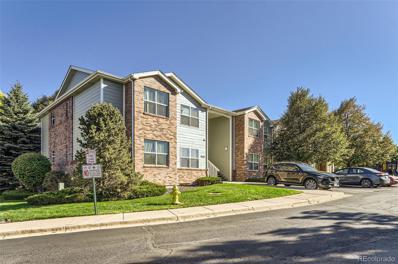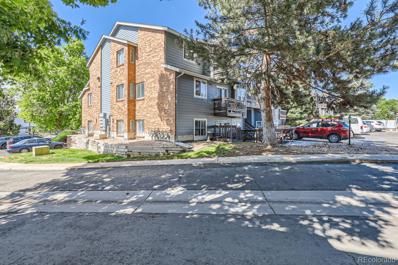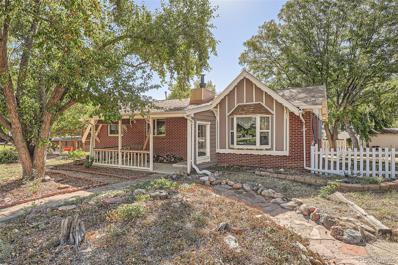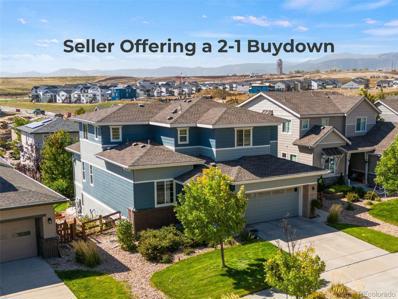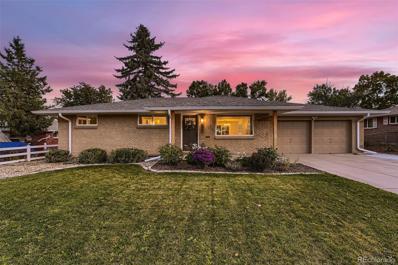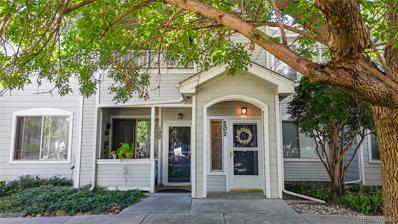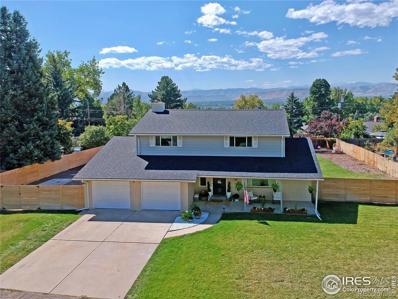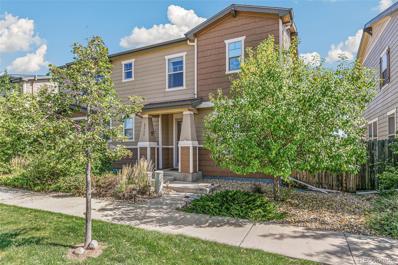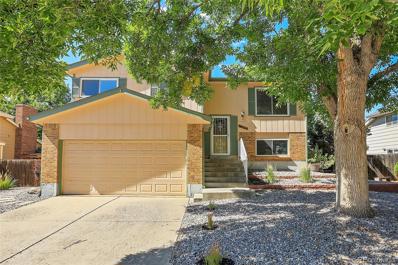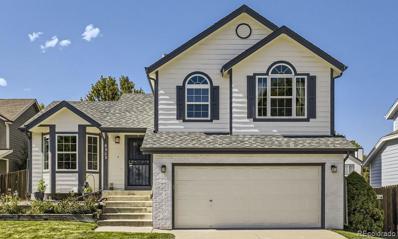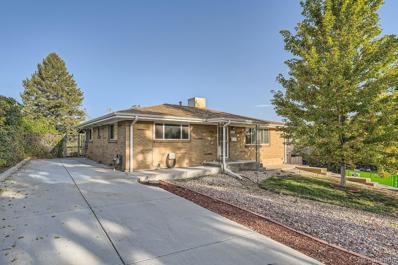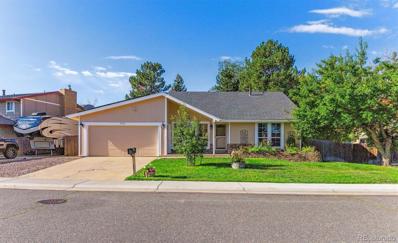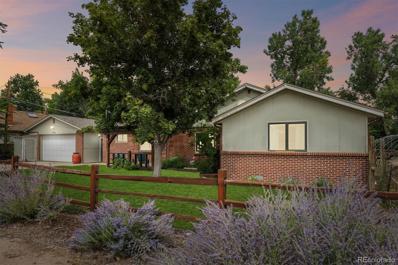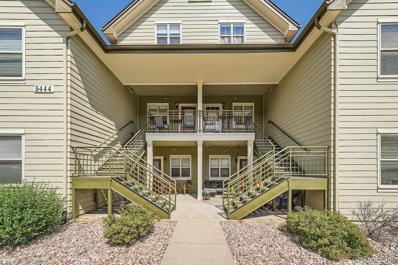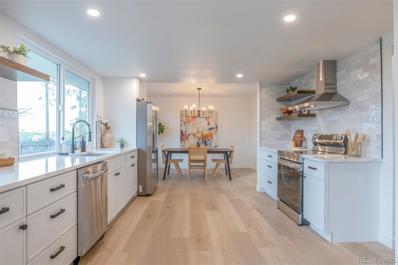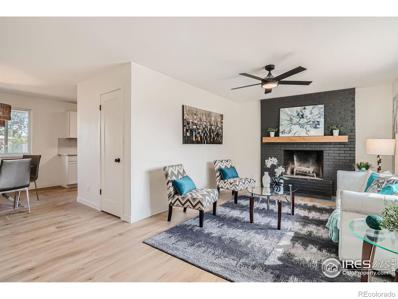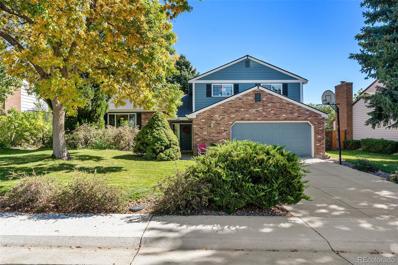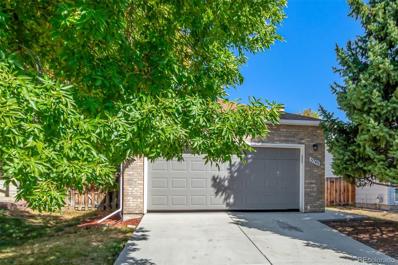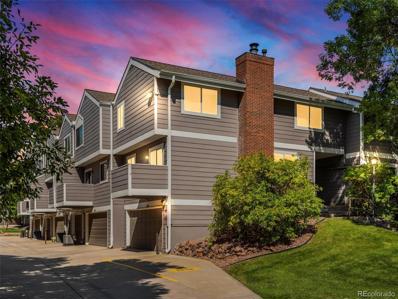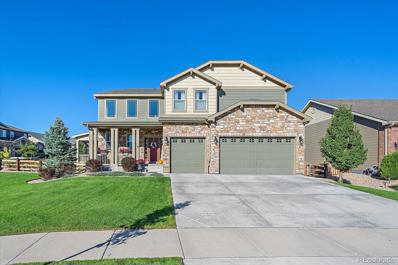Arvada CO Homes for Rent
$1,345,000
15004 W 63rd Avenue Arvada, CO 80403
- Type:
- Single Family
- Sq.Ft.:
- 3,534
- Status:
- Active
- Beds:
- 4
- Lot size:
- 0.32 Acres
- Year built:
- 2013
- Baths:
- 4.00
- MLS#:
- 8422777
- Subdivision:
- Lakes At Westwoods
ADDITIONAL INFORMATION
Look no further! Welcome to the Lakes at Westwoods, an enclave of 46 homes nestled between Broad and Hyatt Lake. Walking trails and nature abound right outside your front door. Imagine living just 20 minutes from downtown Denver and 25 minutes from the heart of Boulder! This is your perfect oasis to come home to. Situated in the private cul-de-sac at the Lakes of Westwoods, this home offers a spacious floor plan with fabulous outdoor space and mountain views! As you enter this home, you are greeted by a large foyer that opens onto the cozy yet expansive living room with a gas fireplace. The designer kitchen, which is adjacent to the living room, offers an entertaining island and an eat-in kitchen overlooking the patio. Upstairs offers a large primary suite with a five-piece bath, a bonus room, two bedrooms with a shared bath, a fourth bedroom with en suite bathroom, and a generous laundry room with a utility sink. The sellers have also added an extended patio that is partially covered. Great for year-round Colorado entertainment. The three-car garage enters the home through a fantastic mudroom that could double as a craft or homework room. This home is only 10 minutes from downtown Golden, which offers many shops and restaurants. Hop on the Clear Creek Trail for a quick bike ride to Lyons Park, the library, or Golden Mill—Fifteen minutes to Old Town Arvada, another excellent place for fine dining and festivals. You also have quick access to the light rail and I-70 and 11 minutes to the new Lutheran Hospital Campus. It is only an hour from Summit County ski resorts and all the outdoors Colorado offers. The Lakes at Westwoods offers access to Broad Lake and a mile of walking trails, all within steps of your front door. Additionally, the Ralston Creek Trail and both the North and South Table Mountains are just moments away. Perfect for any outdoor enthusiast. Don't miss out on this amazing opportunity!
$622,500
6020 Taft Court Arvada, CO 80004
- Type:
- Single Family
- Sq.Ft.:
- 1,106
- Status:
- Active
- Beds:
- 4
- Lot size:
- 0.2 Acres
- Year built:
- 1962
- Baths:
- 2.00
- MLS#:
- 2321196
- Subdivision:
- Allendale
ADDITIONAL INFORMATION
Charming 5 bedroom, 2 bath brick ranch home located in quiet Allendale. Hardwood floors throughout main floor. Spacious living room that flows right into dining room and kitchen. Updated bathroom complete with clawfoot tub. Finished basement features large great room and additional bedroom. Spacious back yard with covered patio perfect for entertaining. Property is within close proximity of Old Town Arvada, shopping, restaurants, Ralston Creek Trail and more.
$715,000
7314 Benton Street Arvada, CO 80003
- Type:
- Single Family
- Sq.Ft.:
- 2,996
- Status:
- Active
- Beds:
- 4
- Lot size:
- 0.09 Acres
- Year built:
- 2012
- Baths:
- 4.00
- MLS#:
- 7245607
- Subdivision:
- Shoenberg Farms
ADDITIONAL INFORMATION
Indulge in opulent living with this flawless four-bedroom, four-bathroom home that radiates sophistication and style. Effortless upkeep is ensured with stunning hardwood flooring spanning the main level complemented by the natural sunlight streaming through the multitude of windows. Upon entry, you’ll be wowed by the open layout effortlessly integrating the expansive living room, dining room, and kitchen, promoting fluidity and entertainment. The kitchen showcases a substantial, gourmet island, an abundance of white quartz countertops, and ample cabinetry for all your storage needs. The living room has eye-catching built-in’s and is grounded by a cozy fireplace. The main level continues, presenting a sumptuous primary owner's suite with a luxurious 5-piece bathroom and spacious, walk-in closet. Completing the main level is a powder room and private laundry room. Upstairs, you’ll discover a delightful bonus living area, two well-appointed bedrooms, and a large bathroom with a dual sink vanity and shower/tub combo. The finished lower level boasts a versatile rec room, ideal for a family room, home theater, or exercise area, a generously sized bedroom and full bathroom. Imagine gorgeous Colorado nights spent on your charming patio – perfect for hosting guests and/or relaxing in peace and tranquility. The convenience of an attached 2-car garage, water purifier, water softener, fully paid 26 panel solar system, and an HOA to cover the front courtyard grassy areas, makes this home truly turn-key. Enjoy the nearby amenities of shopping, grocery stores, dining, coffee shops, and close access to I-70, downtown Denver, and the mountains. Don’t miss this exceptional home that effortlessly balances style, comfort, and functionality.
- Type:
- Condo
- Sq.Ft.:
- 1,525
- Status:
- Active
- Beds:
- 3
- Lot size:
- 0.03 Acres
- Year built:
- 1986
- Baths:
- 4.00
- MLS#:
- 3371814
- Subdivision:
- Park Meadows
ADDITIONAL INFORMATION
This beautifully updated and remodeled condo in Arvada is a must-see! The kitchen has been fully remodeled and opened up, creating a modern, spacious feel. It features all new cabinets, quartz countertops, and newer LVP flooring throughout. The range with double ovens is brand new (2023), and all other stainless-steel appliances are approximately five years old. Custom solid wood doors have been recently installed throughout the unit, adding a high-end touch. The two-car garage, located just off the kitchen, offers additional storage space for convenience. A large, private patio off the front door provides a fantastic space for entertaining and overlooks the common grassy area of the complex. Both bathrooms were remodeled in the last five years, and the furnace and water heater have been replaced within the last four years. The primary suite has a private deck perfect for enjoying sunsets or quiet mornings. The HOA has kept the complex extremely well maintained, with the pool area updated with new equipment, pumps, and plumbing in recent years. The HOA fees include pool maintenance and other amenities, and the association has built a strong reserve fund to avoid special assessments. The location is convenient to Arvada West High School, stores, and retail, with parks easily accessible nearby. This coveted community enjoys many amenities, making it an excellent choice for a comfortable and modern lifestyle. Don’t wait to see it!
- Type:
- Condo
- Sq.Ft.:
- 1,213
- Status:
- Active
- Beds:
- 2
- Year built:
- 2003
- Baths:
- 2.00
- MLS#:
- 8828927
- Subdivision:
- Ralston Station
ADDITIONAL INFORMATION
Absolutely a WONDERFUL 2nd Floor END UNIT, Open Concept 2 BEDROOM and 2 BATH HOME. In the most PERFECT CONDITION TOO. EVEN HAS A very PRIVATE covered PATIO, next to the living ROOM. And the cozy GAS LOG FIREPLACE is so nice. ALL THE APPLIANCES are included, even the WASHER AND DRYER. DO YOU NEED FURNITURE ?? Most all is also INCLUDED, Amazing. And to take care of your vehicle, A DETACHED ONE CAR GARAGE out back and a reserved parking space #2 is right out FRONT. VERY CONVENIENT TO WARD ROAD AND ALSO TO KIPLING. I-70 IS MINUTES AWAY TOO.
- Type:
- Condo
- Sq.Ft.:
- 824
- Status:
- Active
- Beds:
- 2
- Year built:
- 1984
- Baths:
- 1.00
- MLS#:
- 1720808
- Subdivision:
- Club Crest
ADDITIONAL INFORMATION
Welcome to your fabulously updated TOP FLOOR 2-bedroom, 1-bathroom condo in the highly sought-after Club Crest Condos in Arvada! This delightful home combines modern comfort with stylish flair, all in a prime location. And wait until you see the soaring VAULTD CEILINGS – it makes a statement! Step into the inviting living room, and you'll immediately feel the openness and bask in the natural light. Cozy up by the fireplace on those chilly Colorado evenings, or step out onto the private patio for a breath of fresh air. The patio, shaded by a majestic Evergreen tree, is the perfect spot to unwind and enjoy some outdoor bliss. Calling all foodies! The modern kitchen with STAINLESS STEEL appliances has room to move, cook, and store all your culinary treasures. Plus, the stacked washer and dryer make laundry day a breeze. Fresh new carpet and a splash of new paint throughout the condo give it a vibrant and contemporary vibe. Parking? No problem! You've got designated parking and plenty of spots for guests. And for all your extra stuff, the storage locker right next to your front door is a game-changer – tools, toys, supplies, you name it. Location is everything, and this condo nails it! Nestled near Old Town Arvada, you're just minutes away from fantastic shopping, dining, and entertainment. Plus, with the foothills so close, your next outdoor adventure is always within reach. Don't miss out on this gem – stylish, updated, and packed with personality. Come see it for yourself and fall in love with your new home sweet home!
$589,999
6555 Upham Street Arvada, CO 80003
- Type:
- Single Family
- Sq.Ft.:
- 2,142
- Status:
- Active
- Beds:
- 3
- Lot size:
- 0.24 Acres
- Year built:
- 1957
- Baths:
- 3.00
- MLS#:
- 5854819
- Subdivision:
- North Arvada Park 1st Resub
ADDITIONAL INFORMATION
NO HOA!!! DISCOUNTED RATE OPTIONS (POTENTIAL .5% RATE REDUCTION) AND NO LENDER FEE FUTURE REFINANCING MAY BE AVAILABLE FOR QUALIFIED BUYERS OF THIS HOME! Welcome to 6555 Upham St! This charming 3 bedroom, 2 bathroom ranch home offers comfortable living with a welcoming front porch and an inviting open floor plan that connects the living room, dining room, and kitchen, perfect for entertaining. The main floor features a spacious primary suite and a convenient office, ideal for working from home. Downstairs, the fully finished basement provides a large family room, bonus room, additional bedroom, and bathroom—creating plenty of space for relaxation or guests. Enjoy outdoor living in the spacious backyard, complete with a covered patio and a 2-car detached garage. Located in a desirable Arvada neighborhood, this home is close to parks, schools, and local amenities. Don’t miss out on this fantastic opportunity!
$825,000
16206 W 94th Drive Arvada, CO 80007
- Type:
- Single Family
- Sq.Ft.:
- 3,580
- Status:
- Active
- Beds:
- 4
- Lot size:
- 0.16 Acres
- Year built:
- 2014
- Baths:
- 4.00
- MLS#:
- 2532594
- Subdivision:
- Candelas
ADDITIONAL INFORMATION
Welcome home to picturesque NW Arvada! This charming 4-bedroom, 4-bath two-story property has so much to offer! With a main floor guest room, spacious 2-car garage, and a finished walkout basement that’s perfect for entertaining. Inside you will be greeted by an open floorplan filled with natural light from large, south facing windows with views of downtown Denver. The main floor is further complimented by new hardwood floors, gas fireplace, vaulted ceilings & updated light fixtures. Any home cook will enjoy the cheerful kitchen which looks out on a large covered deck where you can soak in sunshine and beautiful mountain views. A large mudroom with build-ins is conveniently located adjacent to the kitchen and off the owners entry from the garage. The upstairs has ALL NEW CARPET and a large loft that can be used for an office or additional living space. The Primary Bedrooms offers views of mountain vista’s and is complimented by a barndoor leading to the primary ¾ bath and large walk-in closet. The laundry room is conveniently located upstairs as are two additional ample sized bedrooms and a spacious full bath with dual sinks and separate shower/toilet. The finished walk-out basement is a true highlight! Enjoy movie nights in your dedicated theater room, complete with a mini fridge and snack counter. The basement also boasts a wet bar with a full refrigerator and storage, a statement stone fireplace, large upgraded bath, and a custom wine room tucked under the stairs. Step outside to your large stamped concrete patio for morning coffee or evening relaxation around the gas firepit. This property is ideally located within walking distance to one of six community parks, the community dog park and offers access to 13.5 miles of scenic trails. The community also features a pool, two clubhouses with fitness facilities, basketball and tennis courts as well as an onsite K-8 school. The surrounding area is flourishing with ever expanding retail & restaurants.
$700,000
8980 W 64th Avenue Arvada, CO 80004
- Type:
- Single Family
- Sq.Ft.:
- 2,080
- Status:
- Active
- Beds:
- 3
- Lot size:
- 0.22 Acres
- Year built:
- 1957
- Baths:
- 2.00
- MLS#:
- 5087589
- Subdivision:
- Scenic Heights
ADDITIONAL INFORMATION
**This Home is a True Stand-Out!** Nestled in a highly sought-after cul-de-sac, this stunning Arvada residence boasts a mid-century modern flair complemented by a classic brick exterior, achieving a perfect blend of retro elegance and contemporary upgrades. This fabulous home blends vintage charm with modern enhancements, having been meticulously cared for and updated. Expansive newer windows flood the interior with natural light, highlighting refined details like pristine hardwood floors and stylish light fixtures. The beautiful kitchen features elegant cabinetry, top-of-the-line stainless steel appliances, a gas stove, and polished granite countertops. The remodeled bathrooms are both chic and inviting. The finished basement offers a spacious family room, a storage area, and a versatile craft/office/gym space. Additional improvements include newly installed gutters, fascia, and soffits; newer appliances; a newer furnace and central AC; an attic fan; designer blinds; a newer washer/dryer; updated insulation; remodeled bathrooms; updated electrical systems; a Nest thermostat; newer windows; a new shed; front and back sprinklers; radon mitigation; and a newly finished bonus room. Vrbo/boat slab parking. The expansive yard is a true outdoor oasis, featuring stunning mountain views, including Pikes Peak, a large covered patio adorned with bistro lights, and beautifully landscaped mature gardens. The generous two-car garage adds even more value to this exceptional property. With its prime location, this home offers easy walkability to the shops and restaurants of Arvada Olde Town, along with quick access to light rail, highways, downtown Denver, the mountains, parks, and beyond. This residence is not only an excellent investment but also a delightful place to call home. Experience the perfect combination of convenience, luxury, and prestige!
- Type:
- Condo
- Sq.Ft.:
- 785
- Status:
- Active
- Beds:
- 1
- Year built:
- 2003
- Baths:
- 1.00
- MLS#:
- 3184201
- Subdivision:
- Allison Campus
ADDITIONAL INFORMATION
Enjoy low-maintenance living in this inviting 55+ active adult community in Arvada! Don’t miss your chance to own the only available condo, nestled in a private setting surrounded by lush landscaping. This lovely residence features a bright, open floor plan, a cozy gas fireplace, beautifully remodeled kitchen with elegant countertops, new stainless steel appliances, new sink and fixtures. The primary bedroom includes a spacious walk-in closet and a bright bathroom equipped with a bidet. With updated light fixtures throughout, fresh paint, new flooring and a stair lift included, this home combines style with accessibility. Step out onto your private balcony, an ideal spot for relaxation amidst mature trees and vibrant greenery. Additional highlights include a designated carport space, ample guest parking, and low HOA fees! Plus, you’re just a short stroll away from the charming boutiques, restaurants, breweries, and coffee shops of Historic Olde Town Arvada. Be sure to view the virtual tour and additional info. Don't miss this one!
$860,000
11230 W 77th Drive Arvada, CO 80005
- Type:
- Single Family
- Sq.Ft.:
- 2,289
- Status:
- Active
- Beds:
- 4
- Lot size:
- 0.4 Acres
- Year built:
- 1968
- Baths:
- 3.00
- MLS#:
- IR1019835
- Subdivision:
- Oak Park
ADDITIONAL INFORMATION
Beautifully Renovated 2 Story Home with an Amazing Lot and Panoramic Mountain Views. Large Fully Fenced Backyard, Completely Landscaped with Newly Installed Garden Boxes, Beautiful Covered Patio and Play Area. Step into the Fabulous Renovated Home with Extensive Hardwood Floors Throughout, a Very Open Floorplan with an Updated Gourmet Kitchen Featuring Slab Granite Countertops, Newer Cabinets and Stainless Steel Appliances. Enjoy the Beautiful Mountain Views from the Kitchen and Family Room and Primary Suite which Features a Brand New Remodeled Bath, Unfinished Basement Ready to Finish Any Way You Desire. Additional Features Include: Newly Installed Central Air Conditioning, New Class 4 Shingle Roof (2022 - which saves for Insurance Purposes), Newer Vinyl Windows, Oversized Garage Recently Refinished Drywalled and Painted, New Fencing Installed and MORE! Great Lot with Extra Space on the Side for RV Parking, Camper, Boats, No HOA and No Metro District. Close to Parks, Schools, Shopping, and Apex Rec Center & More! Pride of Ownership all the Way!
- Type:
- Townhouse
- Sq.Ft.:
- 2,197
- Status:
- Active
- Beds:
- 2
- Year built:
- 2017
- Baths:
- 4.00
- MLS#:
- 4023264
- Subdivision:
- Westwoods Mesa
ADDITIONAL INFORMATION
This beautiful and meticulously maintained townhome is nestled in highly sought after West Arvada. Built in 2017, this townhome boasts modern aesthetics, upgraded finishes and a new roof. The kitchen impresses with granite countertops, stainless steel appliances, pantry and a spacious island with bar seating. The open floor plan is perfect for gatherings and hosting. Upstairs, you will find the primary bedroom with an en suite bathroom and walk-in closet. The second bedroom is situated next to the guest ¾ bathroom. The laundry room is conveniently located on the upper level. There is a lovely loft space that is ideal for an office or TV room. The basement is fully finished with a ¾ bathroom, open living area, a high-end murphy bed and additional storage. The two car attached garage has plenty of space for additional storage. This prime location offers easy access to a variety of restaurants and shops. It is a short walk to the scenic Ralston Creek trails, Arvada parks and Westwoods Golf Course. Quick access to I70 and the mountains. This location is unbeatable offering easy access to all of the stunning beauty Colorado has to offer!
$575,000
13859 W 66th Place Arvada, CO 80004
- Type:
- Single Family
- Sq.Ft.:
- 1,766
- Status:
- Active
- Beds:
- 3
- Lot size:
- 0.15 Acres
- Year built:
- 1980
- Baths:
- 3.00
- MLS#:
- 9169040
- Subdivision:
- Ralston Estates West
ADDITIONAL INFORMATION
Wonderful Home in one of Arvada's most desirable neighborhoods! 3 bedrooms, 3 bathrooms, 2-Car garage. Approximately 1,766 total square feet, situated on a .15-acre lot. New interior paint - home is ready for new owner's personal touches - fantastic sweat-equity opportunity! Terrific yard with large, covered patio, deck, and storage shed. Great location that's close to walking/biking trails, parks, dining, and schools. Incredible value!
$680,000
6505 Deframe Way Arvada, CO 80004
- Type:
- Single Family
- Sq.Ft.:
- 1,861
- Status:
- Active
- Beds:
- 3
- Lot size:
- 0.18 Acres
- Year built:
- 1994
- Baths:
- 3.00
- MLS#:
- 7544395
- Subdivision:
- Hillcrest
ADDITIONAL INFORMATION
Welcome home! Get ready to fall in love with the stunning upgrades and remodeling that have transformed this bright and airy space. All that’s left for you to do is move in and enjoy! This home is a fantastic value, with all the costly and time-consuming updates already completed—saving you tens of thousands of dollars! The roof was just replaced in July, complete with new gutters and a transferable warranty. All of the carpet was replaced 2 months ago. The exterior has been freshly repainted, most of the wood fencing is new, and the HVAC system has been updated. The windows are Conservation IV replacements for added energy efficiency. Inside, every bathroom has been remodeled, and the kitchen is a showstopper with its large granite island, pull-out shelving, and soft-close cabinets and drawers. Plus, solar panels help lower utility bills. The spacious backyard is perfect for entertaining, and the home sits on the quietest street in the neighborhood. Speaking of neighborhoods, Hillcrest is known for its friendly, close-knit community. Summers here often feature neighborhood BBQs and an annual community garage sale, and the HOA fees are just $47.50 a month! With convenient access to restaurants, shops, and easy routes to Golden, Boulder, Denver, and the mountains, this home offers the perfect blend of comfort, value, and location. Don’t miss out on this incredible opportunity—schedule your viewing today and make this dream home yours!
$599,900
6520 Depew Court Arvada, CO 80003
- Type:
- Single Family
- Sq.Ft.:
- 1,900
- Status:
- Active
- Beds:
- 5
- Lot size:
- 0.3 Acres
- Year built:
- 1960
- Baths:
- 2.00
- MLS#:
- 5696865
- Subdivision:
- Lamar Heights
ADDITIONAL INFORMATION
Do not miss out on this hidden gem located in the highly desirable Lamar Heights neighborhood. Home features 5 bedrooms and 2 baths, with an attached 2 car garage with opener, and a large RV parking on concrete slab located on the north side of the house. Huge backyard with storage shed and covered patio. This gorgeous house is features a large bonus room above the garage with views of downtown Denver and mountains. Large and finished basement features a kitchenette, two bedrooms, and a 3/4 bath, with large family room and separate exterior entrance! Fresh paint and freshly refinished wood floors! Don't wait and set your appointment today to see this highly desirable Arvada home!!! Seller is offering $10,000 in concessions to buyers with a full price offer.
$625,000
8650 W 78th Place Arvada, CO 80005
- Type:
- Single Family
- Sq.Ft.:
- 1,996
- Status:
- Active
- Beds:
- 4
- Lot size:
- 0.18 Acres
- Year built:
- 1973
- Baths:
- 3.00
- MLS#:
- 8505656
- Subdivision:
- Club Crest
ADDITIONAL INFORMATION
Welcome home to Arvada's classic Club Crest neighborhood! This 4-level home offers everything you need for comfortable living. Quiet location w/ big yard & decks perfect for outdoor enjoyment. Step inside and relax in the welcoming living room featuring vaulted ceilings, recessed lighting, and expansive double-pane windows that bathe the room in natural light. The primary bedroom on the main level features vaulted ceilings, large windows, ceiling fan and private ensuite primary bathroom. Step down to the lower level offering full hall tub/shower bathroom with tiled floor & spacious vanity. Two additional spacious spare/kids bedrooms, and convenient laundry located near the bedrooms with overhead cabinet storage. The sunny upper level boasts a massive formal dining room, newly resurfaced hardwood floors, charming all brick gas log fireplace, and large picture windows overlooking the deck and yard. Dining room is really perfect for large gatherings & seamlessly connects to the kitchen and yard. The kitchen boasts sleek Corian countertops, a new dishwasher, and picture windows overlooking the secluded fully fenced backyard. Outside, an expansive two level deck offers an entertainer's dream, with room in the backyard for a hot tub (hook up and electrical ready), serious RV parking for boats or true RV's (a rare find). Front and rear yard have direct access to an oversized garage with abundant storage adds to the convenience. The finished basement provides a non-conforming bedroom, wet bar hookup, original washer and dryer hookups, and basement level family room or home gym...endless possibilities for living your way! Best of all—NO HOA DUES! Close to open spaces, walk to the local elementary school in top-rated Jefferson County Public School district, loads of trails, shopping, and with easy access to both the mountains and the city. This 4-bedroom, 3-bathroom home delivers the perfect balance of comfort and convenience. Seize this amazing opportunity before it’s gone!
$689,000
8695 W 51st Avenue Arvada, CO 80002
- Type:
- Single Family
- Sq.Ft.:
- 1,764
- Status:
- Active
- Beds:
- 3
- Lot size:
- 0.43 Acres
- Year built:
- 1947
- Baths:
- 3.00
- MLS#:
- 2707068
- Subdivision:
- Old Town Arvada
ADDITIONAL INFORMATION
Welcome to your own slice of country living right in the heart of Old Town Arvada! This charming brick ranch offers the best of both worlds—a serene, spacious retreat on nearly half an acre, with the convenience of being just minutes away from everything you need. With 1,764 finished square feet, this 3-bedroom, 3-bathroom home is perfectly sized for comfortable living. Step inside to find a cozy living room with hardwood floors, an inviting entryway, and a kitchen featuring stainless steel appliances and a gas range, perfect for cooking up your favorite meals. Ceiling fans in every bedroom and a swamp cooler ensure you stay cool and comfortable year-round. The primary bedroom is a true retreat, complete with a walk-in closet, a standalone tub, and doors that open out to your private backyard patio. Speaking of the backyard, it’s an entertainer’s dream! A large, private deck and patio are shaded by huge trees, providing the perfect spot for hosting friends and family. For those who love to tinker or work from home, the oversized detached 2-car garage comes with a workshop or office space, complete with a gas heater. Plus, with four storage sheds and an included greenhouse, you’ll have plenty of space for all your projects and gardening needs. The neighborhood is as ideal as the home itself. You’re within walking or biking distance to the shops and restaurants in Old Town Arvada, and just a short drive from Red Rocks, Ralston Central Park, and Tomlinson Park. With easy access to I-70, you’re only 20 minutes from downtown Denver, 15 minutes from Golden, and a quick drive away from mountain adventures. One of the most exciting aspects of this property is its potential. Buyer and agent to verify zoning with the city, but there may be the opportunity to add another home to this generously sized lot if you desire. Whether you’re looking for a peaceful place to call home or a property with room to grow, this Old Town Arvada gem has it all!
- Type:
- Townhouse
- Sq.Ft.:
- 1,010
- Status:
- Active
- Beds:
- 2
- Year built:
- 2006
- Baths:
- 1.00
- MLS#:
- 2101841
- Subdivision:
- Old Town Arvada
ADDITIONAL INFORMATION
Welcome to this spacious, well-cared-for 2-bedroom, 1-bathroom townhouse situated in the heart of Olde Town Arvada. The main level features an updated kitchen, primary bedroom, full bath, a gas fireplace, 19-foot tall vaulted ceilings, and an in-unit washer/dryer for added convenience. Upstairs, you'll find a lovely open second bedroom (loft style) with a walk-in closet and large windows. Washer/dryer and all appliances are included. The property includes an attached 1-car garage. The community features a clubhouse, hot tub, swimming pool, and a 24/7 fitness center, making every day feel like a vacation! Conveniently located within walking distance to Olde Town Arvada, shops, restaurants, coffee and RTD Light Rail. This home provides easy access to everything you need. With proximity to I-70 and the mountains, adventure is always within reach.
$899,900
6005 Nelson Street Arvada, CO 80004
- Type:
- Single Family
- Sq.Ft.:
- 2,008
- Status:
- Active
- Beds:
- 6
- Lot size:
- 0.2 Acres
- Year built:
- 1959
- Baths:
- 4.00
- MLS#:
- 2834568
- Subdivision:
- Allendale 1st Flg
ADDITIONAL INFORMATION
Beautiful and fully renovated corner lot home, with 6 bedrooms, 4 full bathrooms and plenty of room to spare. You are welcomed with an open front patio where you can add a small table and chairs, a bench, a pair of rocking chairs, or an outdoor sofa to create a place to gather and entertain. The main floor features an open concept kitchen with white cabinets, white quartz countertops, stainless steel appliances, formal dining room and breakfast nook, as well as the living room. Enjoy a large sunroom with multiple windows giving the home additional natural light and added space. You will also find three bedrooms and two full bathrooms on the main floor, including the primary bedroom with its own 5 piece bathroom. As you go down the basement you will find a large size family room with its web war and a cozy fireplace, washer and dryer hookups, three bedrooms and two baths. For your comfort and privacy one of these bedrooms has also a master bath. Everything in this home has been renovated, from new paint inside and out, to new kitchen, new floors, new remodeled bathrooms, and with beautiful finishes throughout. Because it is sitting in a corner lot, this property has RV parking, street parking and also an attached two car garage.
$855,000
8560 W 84th Circle Arvada, CO 80005
- Type:
- Single Family
- Sq.Ft.:
- 2,170
- Status:
- Active
- Beds:
- 6
- Lot size:
- 0.2 Acres
- Year built:
- 1972
- Baths:
- 4.00
- MLS#:
- 8208200
- Subdivision:
- Pomona Lakes
ADDITIONAL INFORMATION
Welcome to this stunning fully renovated two-story home in Arvada, featuring a rare 6-bedroom, 4-bath layout and a generous lot adjacent to the scenic Little Dry Creek trail. Every detail of this home has been updated, including gorgeous new LVP flooring, fresh paint, and modern light fixtures throughout. The new windows flood the space with natural light, creating a bright and inviting atmosphere. The smartly designed floor plan places four spacious bedrooms on the upper level, including a primary suite with a private en-suite bathroom. A fully remodeled secondary bathroom with a double vanity completes the top floor. The main level offers flexibility with an additional bedroom, perfect for a home office or guest suite, along with a convenient powder room. Ideal for entertaining, the formal living and dining rooms provide ample space for gatherings, while the remodeled kitchen shines with brand-new cabinetry, countertops, and top-of-the-line Samsung stainless steel appliances, including a touchscreen refrigerator. A cozy second family room with a fireplace opens to the backyard, perfect for relaxing or hosting. The finished basement extends your living space with a wet bar, an additional bathroom, and a 6th bedroom. Major updates include a new AC unit, water heater, furnace, and electrical panel, offering peace of mind for years to come. The attached two-car garage features newly poured concrete, and there is also dedicated camper/RV parking and a storage shed. Conveniently located near groceries, restaurants, shopping, parks, and more, this home offers both luxury and everyday convenience in a prime location.
$590,000
6150 Ames Street Arvada, CO 80003
- Type:
- Single Family
- Sq.Ft.:
- 2,244
- Status:
- Active
- Beds:
- 5
- Lot size:
- 0.24 Acres
- Year built:
- 1961
- Baths:
- 3.00
- MLS#:
- IR1019523
- Subdivision:
- Wellington Downs
ADDITIONAL INFORMATION
Welcome to this beautifully updated residence that perfectly blends comfort and convenience! This inviting home features 5 bedrooms and 3 bathrooms, offering plenty of space for you and your loved ones. Step inside to find a bright and open layout, with a cozy living room that flows seamlessly into the dining area and kitchen-ideal for entertaining. The kitchen boasts modern appliances and ample cabinetry, making it a joy to cook and gather.Located in a vibrant neighborhood, this home is just minutes away from local parks, shopping, and dining options. Plus, with easy access to major roads, commuting to Denver and beyond is a breeze. Don't miss out on the opportunity to make this lovely property your own! Schedule a showing today!Property is agent owned.
$650,000
8290 Garland Drive Arvada, CO 80005
- Type:
- Single Family
- Sq.Ft.:
- 2,391
- Status:
- Active
- Beds:
- 3
- Lot size:
- 0.19 Acres
- Year built:
- 1977
- Baths:
- 3.00
- MLS#:
- 9179980
- Subdivision:
- Wood Run
ADDITIONAL INFORMATION
Don't miss this move-in ready tri-level in the heart of Arvada! This beauty is packed with extras, including a new furnace and A/C, new carpet, new roof (in progress), and refinished raw oak hardwood floors, plus fresh paint inside and newer paint outside. Even the Tesla solar panels are fully paid off and will help keep utility bills to a minimum. Once you're settled in, you'll love to entertain and relax in the welcoming family room featuring a gas fireplace and built-in bookcases. For rest and rejuvenation, there are three bedrooms on the upper level, including your primary retreat with an updated, ensuite bath. The tour continues in the fully finished basement with built-in cabinets and shelves, think hobby space or home office, plus an extra storage room. There's so much room for all your seasonal items and outdoor gear here! Outside, the private and park-like backyard gives you more than enough space for a vegetable garden, perennials, as well as pets and play. Ideally located right off Little Dry Creek Trail, close to Standley Lake and several neighborhood parks, outdoor exploration is just one more perk of this amazing home. Grocery stores, the local library, Sweet Bloom Coffee and Great Harvest Bread are all within reach as well. Welcome!
$489,900
5761 W 71st Avenue Arvada, CO 80003
- Type:
- Single Family
- Sq.Ft.:
- 863
- Status:
- Active
- Beds:
- 3
- Lot size:
- 0.09 Acres
- Year built:
- 1984
- Baths:
- 2.00
- MLS#:
- 9594701
- Subdivision:
- Lamar Heights
ADDITIONAL INFORMATION
Welcome to this beautifully updated 3 bedroom, 2 bathroom ranch-style patio home in the heart of Arvada. This charming home offers modern living with amazing access to shopping, perfect for those seeking comfort and convenience. The open living space invites you with a cozy fireplace and abundant natural light, flowing seamlessly into the dining area. The stylish kitchen boasts upgraded finishes and opens to a private patio, perfect for outdoor gatherings. The primary suite with attached 3/4 bath offers spaciousness and comfort with ample closet space. The secondary bedroom is also a great use of space with the full bath near by. Great for everyone...a single person, couple, family or roommate situation. A finished basement offers tons of possibilities with a non conforming 3 bedroom and access to add a 3rd bathroom, and additional living space with large laundry area. Everything has been done, newer windows, appliances and major systems. As a resident, you'll enjoy access to a range of amenities including a refreshing pool, clubhouse for gatherings, basketball courts and a park with playground for the kids. This home is ideally located in a peaceful neighborhood, offering a serene lifestyle while being close to local dining, shopping, and parks. This home is a gem, blending modern updates with a welcoming atmosphere. Don’t miss your opportunity to own a fantastic, low maintenance patio home in a desirable Arvada community!
- Type:
- Townhouse
- Sq.Ft.:
- 1,310
- Status:
- Active
- Beds:
- 2
- Lot size:
- 0.04 Acres
- Year built:
- 1985
- Baths:
- 3.00
- MLS#:
- 7078848
- Subdivision:
- Lake Arbor Fairways
ADDITIONAL INFORMATION
Experience Modern Living in Arvada's Premier Location Welcome to 6705 W 84th Circle Unit #63—a stunningly renovated townhome that effortlessly combines modern elegance with everyday functionality. This 2-bedroom, 3-bathroom residence spans 1,310 square feet and features an attached 2-car garage, offering ample space and convenience. Inviting Open-Concept Main Floor As you step through the front door, you'll be greeted by a bright and spacious open-concept living area. The newly installed laminate flooring shines under the natural light, guiding you through the living room, dining space, and into the heart of the home—the kitchen. Culinary enthusiasts will appreciate the kitchen's butcher block countertops, sleek stainless steel appliances, pendant lighting, and a well-designed island that doubles as a perfect gathering spot. The living room exudes warmth with its cozy gas fireplace, making it an inviting space to unwind on chilly evenings. A thoughtfully placed half-bath near the entrance adds a touch of convenience for guests. Extend your living space outdoors through the sliding glass doors that lead to a private deck—ideal for morning coffee or evening relaxation. Private Upper-Level Suites Venture upstairs to discover two generous primary suites, each boasting its own private bathroom. This unique dual-suite layout provides exceptional privacy and flexibility—perfect for accommodating guests, family, or creating a dedicated home office space. Functional Lower Level The lower level offers a practical utility and laundry room, ensuring household tasks are a breeze. Direct access to the attached garage adds an extra layer of convenience, making arrivals and departures seamless. Unbeatable Location for Leisure and Lifestyle Nestled next to Lake Arbor and the Lake Arbor Fairways, this home is a paradise for golf enthusiasts and nature lovers alike. Enjoy leisurely strolls around the lake, or tee off just moments from your doorstep.
$1,035,000
8733 Crestone Street Arvada, CO 80007
- Type:
- Single Family
- Sq.Ft.:
- 4,112
- Status:
- Active
- Beds:
- 5
- Lot size:
- 0.26 Acres
- Year built:
- 2019
- Baths:
- 5.00
- MLS#:
- 2820153
- Subdivision:
- Leyden Rock
ADDITIONAL INFORMATION
OPEN SUN 11/10 12:00 - 2:00 This Stunning 6,000 + Square Foot Floor Plan has Only Come Up for Resale on One Other Occasion in Leyden Rock. The 1/4 Acre Corner Lot Offers Incredible Curb Appeal with Manicured Landscaping, Two Covered Patios with Mountain Views and Even a Well Cultivated Garden. Step Through the Front Entry to Spacious Formal Living and Dining Areas that Look Out Over the Owner-Added South Facing Covered Patio. Custom Trim Carpentry Details Add to the Appeal as you Head Into the Sunlit Kitchen with Sleek Cabinetry, Walk In Pantry and Island with Breakfast Bar. Entertainers and Chefs Alike will Enjoy the Accessibility from the Kitchen to the Expansive Family Room with Gas Fireplace Flanked by Custom Built In Shelving. The Main Level Adds a Powder Bath Plus a Bedroom with it's Own En Suite Bath Perfect as a Guest Suite, Study or Home Office. A Large Mud Room Off the Garage Includes Ample Built in Storage. The 2nd Level Features a Considerable Loft Area Large Enough to Do Double Duty as Both Additional Lounging Space, Playroom, Study, Work Out Area, Etc. The Gracious Primary Suite Features a Gas Fireplace, XL Walk In Closet and Luxe Five Piece Bath with Dual Separate Vanities, Soaking Tub and Large Shower. You'll Also Find Three Nicely Sized Additional Bedrooms - One with Accompanying En Suite Full Bath and Two with Shared Jack and Jill Bath, Making it Easy to Accomodate Families Needing Space to Spread Out. A Full Unfininished Basement with Rough In Adds a Wealth of Options to Expand. Dual Outdoor Living Spaces Offer Additional Options to Host and Relax. Large 3 Car Garage Adds Room for Both Vehicles and 'Toys'. Neighborhood Amenities Includes Pool and Clubhouse, Numerous Parks and Sports Fields and Miles of Walking and Biking Trails. Enjoy Easy Access to Newer West Side Grocery Shopping and Dining, Highly Ranked Schools + Commute Accessibility to Denver, Boulder and I-70 Corridor.
Andrea Conner, Colorado License # ER.100067447, Xome Inc., License #EC100044283, [email protected], 844-400-9663, 750 State Highway 121 Bypass, Suite 100, Lewisville, TX 75067

The content relating to real estate for sale in this Web site comes in part from the Internet Data eXchange (“IDX”) program of METROLIST, INC., DBA RECOLORADO® Real estate listings held by brokers other than this broker are marked with the IDX Logo. This information is being provided for the consumers’ personal, non-commercial use and may not be used for any other purpose. All information subject to change and should be independently verified. © 2024 METROLIST, INC., DBA RECOLORADO® – All Rights Reserved Click Here to view Full REcolorado Disclaimer
Arvada Real Estate
The median home value in Arvada, CO is $590,000. This is lower than the county median home value of $601,000. The national median home value is $338,100. The average price of homes sold in Arvada, CO is $590,000. Approximately 72.92% of Arvada homes are owned, compared to 24.46% rented, while 2.63% are vacant. Arvada real estate listings include condos, townhomes, and single family homes for sale. Commercial properties are also available. If you see a property you’re interested in, contact a Arvada real estate agent to arrange a tour today!
Arvada, Colorado has a population of 122,903. Arvada is more family-centric than the surrounding county with 33.39% of the households containing married families with children. The county average for households married with children is 31.13%.
The median household income in Arvada, Colorado is $96,677. The median household income for the surrounding county is $93,933 compared to the national median of $69,021. The median age of people living in Arvada is 39.9 years.
Arvada Weather
The average high temperature in July is 89.5 degrees, with an average low temperature in January of 18 degrees. The average rainfall is approximately 16.8 inches per year, with 61 inches of snow per year.
