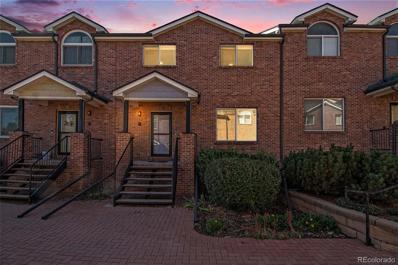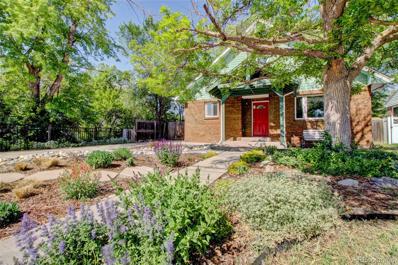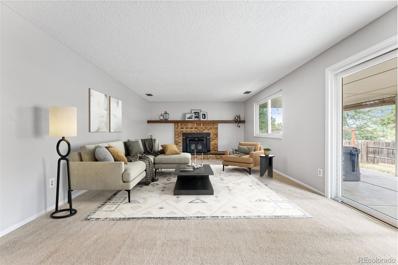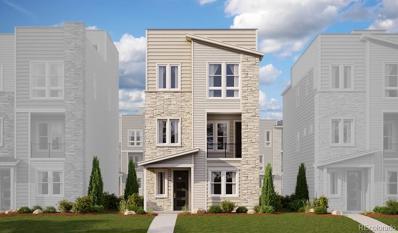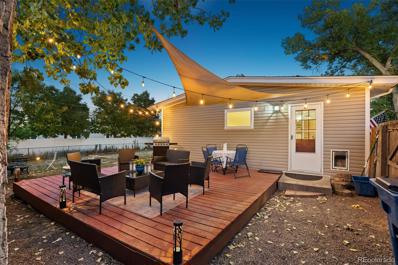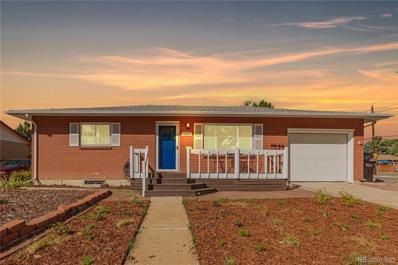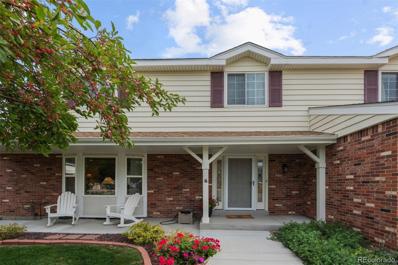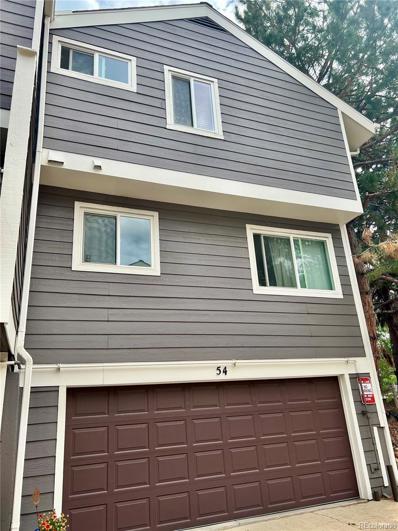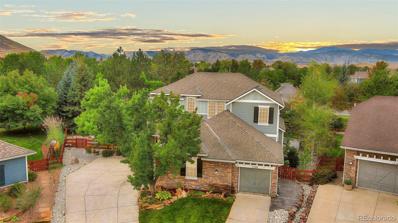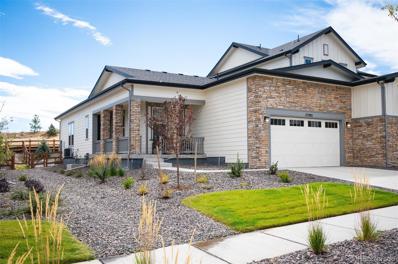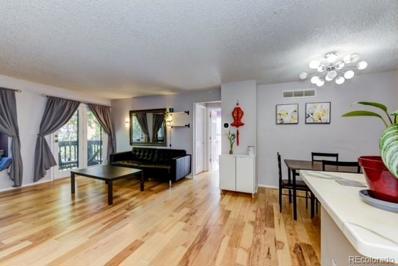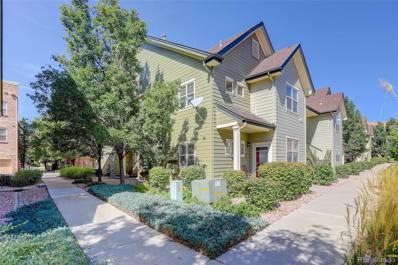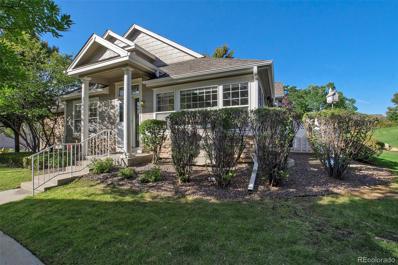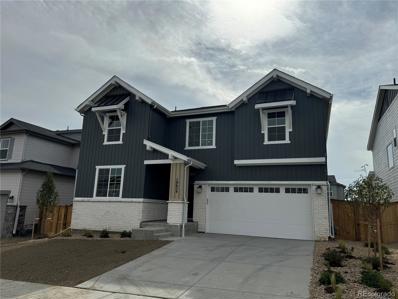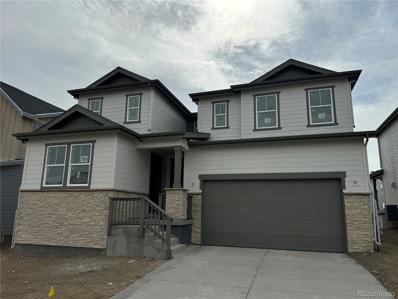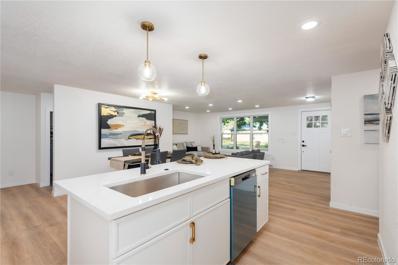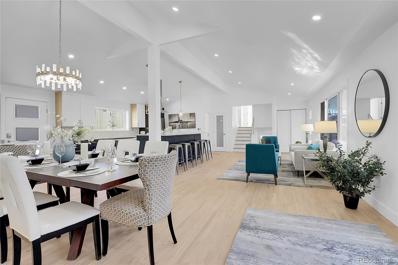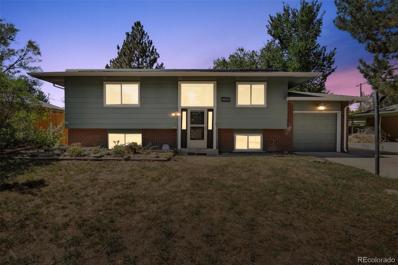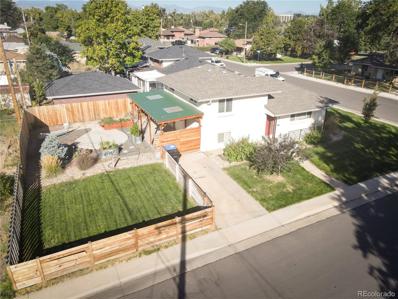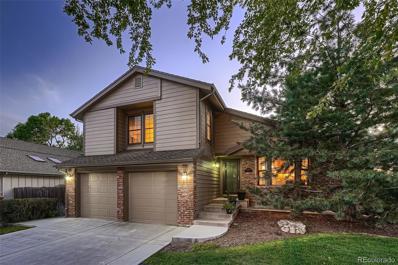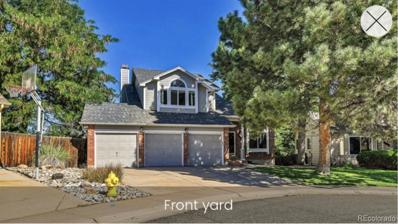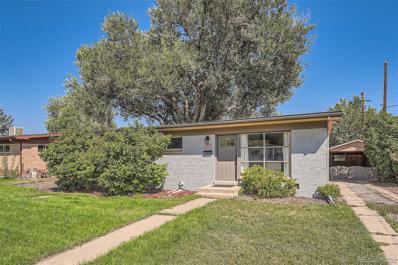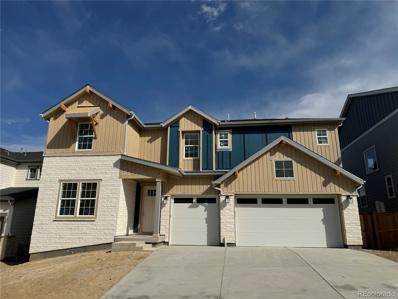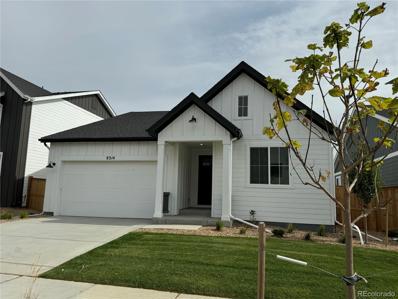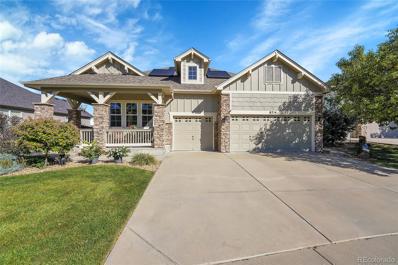Arvada CO Homes for Rent
- Type:
- Townhouse
- Sq.Ft.:
- 1,928
- Status:
- Active
- Beds:
- 3
- Year built:
- 2002
- Baths:
- 3.00
- MLS#:
- 4766230
- Subdivision:
- Prospect Heights
ADDITIONAL INFORMATION
This unit is a dream! After parking in your underground reserved parking space, you can head directly up to the unit (forget the snowy Colorado winters) and be greeted by nearly 2000 square feet of airy, light, and spacious living. The kitchen has the potential to make it your own, and you're offered not just a breakfast eating nook leading to the sunshine-filled outdoor patio but an entirely separate dining room perfect for Thanksgiving dinner or birthday celebrations. As you continue along, you'll find yourself in the living room where you can cozy up by the fireplace and or relax after a day of work. All bedrooms are located privately upstairs, and the master suite has beautiful, vaulted ceilings. All bedrooms come with walk-in closets and are larger than most with big, beautiful windows to boot. Having guests over? No problem - enjoy morning coffee with them outside on the private, fenced patio and rest easy knowing there are additional free parking spaces for them just outside the building. Even better, the Seller has paid the HOA dues 5 months in advance. This unit is just perfect for an easy move in without the hassle, central to Denver or I-70 for a mountain day trip. This low-key, low maintenance, quintessential Colorado living for under $500,000.
$549,000
6333 Lamar Street Arvada, CO 80003
- Type:
- Single Family
- Sq.Ft.:
- 1,704
- Status:
- Active
- Beds:
- 3
- Lot size:
- 0.12 Acres
- Year built:
- 1983
- Baths:
- 3.00
- MLS#:
- 3375832
- Subdivision:
- Lamar Heights
ADDITIONAL INFORMATION
Welcome to this move-in-ready property that checks all the boxes! Unbeatable location just a mile and a half from Olde Town Arvada and within walking distance to several parks. This lovely half-brick home combines modern amenities with a welcoming atmosphere in a prime location! The xeriscaped front yard features low-maintenance landscaping that is both eco-friendly and visually appealing throughout the year. Tastefully remodeled and updated a few years ago, the home features engineered hardwood flooring throughout the main floor. The spacious main floor primary bedroom features two large closets providing ample storage. The full primary bath completes the inviting primary suite. Added conveniences include the main floor laundry and adjacent powder room with additional storage. The two spacious bedrooms on the upper floor have plenty of storage and share a full bathroom. The eat-in kitchen features slab granite countertops, stainless steel appliances and a large pantry. The range and garbage disposal are both new as is interior paint and carpet. The roof was replaced in 2019. The electrical system, the hot water heating system and the windows were replaced by the previous owner. The fully enclosed private backyard is perfect for relaxing and entertaining, complete with a patio for outdoor gatherings. Near public transit, Olde Town Arvada, Apex Center and a quick drive to the highway and grocery store. Don't miss the opportunity to make this stunning property your new home!
$649,000
8060 Johnson Court Arvada, CO 80005
- Type:
- Single Family
- Sq.Ft.:
- 2,186
- Status:
- Active
- Beds:
- 3
- Lot size:
- 0.21 Acres
- Year built:
- 1977
- Baths:
- 3.00
- MLS#:
- 3810446
- Subdivision:
- Wood Run
ADDITIONAL INFORMATION
Your new home is just a short drive from Standley Lake! Tucked away in a cul-de-sac, this Wood Run home is the perfect place to settle in and enjoy all of the exciting things Arvada has to offer. From the minute you walk in the door, you're greeted with a main floor living space that's perfect for entertaining. The main floor consists of the living room, dining room, eat-in kitchen with stainless steel appliances, family room, half bath and laundry closet. The family room, nestled just below and open to the kitchen, has a wood-burning stove fireplace, which is perfect for those chilly nights while snuggling up on the couch. The family room also opens to a covered back patio where you can continue to enjoy the beautiful outdoor Colorado weather while relaxing on the patio or in your hot tub. Back inside, there are three bedrooms upstairs...a primary bedroom with an ensuite bathroom and walk-in closet, a second and third bedroom for family or guests with a shared full bathroom located just down the hall. In the basement, you'll find an unfinished space where your dreams can become your reality. It's a blank slate and one that is ready for your magic touch. As you wander around the expansive yard, you'll find a garden waiting for your green thumb, a chicken coop with electricity and an RV Pad to park that recreational vehicle you always wanted. Don't forget about the attached 2-car oversized, heated, and air-conditioned garage! This house has so much to offer, and Arvada is teeming with great schools, community events, and lots of recreational areas to be explored. Come see it today and make yourself at home! Fresh paint throuhout home and a $2500 flooring allowance is being offered by Seller.
$656,950
5266 Robb Street Arvada, CO 80002
- Type:
- Single Family
- Sq.Ft.:
- 1,943
- Status:
- Active
- Beds:
- 2
- Lot size:
- 0.05 Acres
- Year built:
- 2024
- Baths:
- 3.00
- MLS#:
- 3713008
- Subdivision:
- Haskins Station
ADDITIONAL INFORMATION
**!!READY WINTER 2024!!**This modern, standalone Devoe cityscape is waiting to impress its residents with three stories of smartly inspired living spaces and designer finishes throughout, along with a stunning rooftop terrace that overlooks open space. A spacious study and 2-car garage greets you on the lower level. The main floor is ideal for entertaining with its open living room and balcony - both ideal for meals and conversation. The gourmet kitchen features a large, quartz center island and stainless-steel appliances. Retreat upstairs to find a secondary bedroom with a shared bathroom that makes perfect accommodations for family or guests. The laundry rests near the primary suite which showcases a private deluxe bath and a spacious walk-in closet.
$515,000
9135 W 49th Place Arvada, CO 80002
- Type:
- Single Family
- Sq.Ft.:
- 975
- Status:
- Active
- Beds:
- 3
- Lot size:
- 0.2 Acres
- Year built:
- 1958
- Baths:
- 2.00
- MLS#:
- 2633592
- Subdivision:
- Woodlawn
ADDITIONAL INFORMATION
Fall in love with this delightful ranch home nestled in a quaint neighborhood just minutes from Olde Town Arvada, situated on just under a quarter-acre lot. Walk into the open-concept layout that is perfect for entertaining, boasting beautiful hardwood floors throughout and a bright living space centered around a lovely bay window that floods the area with natural light. The upgraded kitchen features a stylish backsplash, a gas range, and fresh paint, inviting you to unwind and enjoy meals at the eat-in dining space, which has plenty of room for a wine bar and sit-down dinners. This home features 3 beds and 2 freshly remodeled bathrooms with new vanities, fixtures, and a frameless glass shower in the primary suite. Step outside to your inviting patio and expansive private fenced yard, ready to make it your own. Additional storage is available in a detached shed with power, ideal for storing gear and yard tools. With unlimited off-street parking, including space for RVs or trucks, convenience is at your doorstep. Located less than a mile from Olde Town Arvada, you'll have easy access to parks, shopping, trails, and fantastic dining options. Enjoy a quick 15-minute commute to Downtown Denver or take the RTD train to catch a Colorado Rockies game. Plus, with easy access to I-70, you're just a short drive away from camping in the foothills or skiing in the winter. Don’t miss your chance to make this lovely home yours!
$639,900
6597 Iris Way Arvada, CO 80004
- Type:
- Single Family
- Sq.Ft.:
- 2,030
- Status:
- Active
- Beds:
- 3
- Lot size:
- 0.21 Acres
- Year built:
- 1959
- Baths:
- 2.00
- MLS#:
- 4849536
- Subdivision:
- Arvada West
ADDITIONAL INFORMATION
This desirable corner lot property is the one you've been searching for! You're welcomed by an inviting front porch, perfect for your morning coffee. The lovely living room features high ceilings, recessed lighting, classic plantation shutters, and hardwood flooring throughout the main level. Enjoy delicious home-cooked meals in the formal dining room, complete with sliding door access to the backyard for seamless indoor-outdoor living. The delightful kitchen comes with granite counters, wood shaker cabinetry with crown molding, sleek stainless steel appliances, and a breakfast bar for casual dining. You'll also find two cozy bedrooms that offer a private and comfortable retreat. The basement has spacious living areas, including a well-sized family room for intimate evenings with loved ones, an additional bedroom, an exercise room for staying fit, a bathroom, and a laundry room. Enjoy quiet outdoor moments in the stunning backyard, showcasing a deck for weekend gatherings, natural turf, and a warm firepit for evenings under the stars. Don't miss out on this fantastic opportunity! BONUS the home is getting a new roof early October. The seller had a new furnace, A/C and hot water heater installed recently! Copy and paste this link to see our reel! https://vimeo.com/1012749676?share=copy There is also a property website with some great info. https://dashboard.rocketlister.com/anon/website/639744
$769,000
7794 Parfet Street Arvada, CO 80005
- Type:
- Single Family
- Sq.Ft.:
- 3,021
- Status:
- Active
- Beds:
- 4
- Lot size:
- 0.28 Acres
- Year built:
- 1976
- Baths:
- 4.00
- MLS#:
- 4464882
- Subdivision:
- Oak Park
ADDITIONAL INFORMATION
Welcome to this wonderful Oak Park home located in the heart of Arvada. As soon as you walk in the door, you can tell that the home has been well maintained and is filled with warmth. The charming, updated kitchen flows nicely into the dining room and family room. Additionally, the main floor offers a spacious living room area. Upstairs you will find a large primary suite, three additional bedrooms and a full bath. The lower level offers an additional family room, a large non-conforming 5th bedroom that is currently being used as a large storage area, and a third full bathroom. The backyard is stunning and will wow you! It has been wonderfully updated and backs to open space. This home also offers additional RV parking, is walking distance to Sierra Elementary and is in the Ralston Valley High School District. Newer high-efficiency furnace and AC. Don’t miss this wonderful opportunity.
- Type:
- Townhouse
- Sq.Ft.:
- 1,410
- Status:
- Active
- Beds:
- 2
- Lot size:
- 0.03 Acres
- Year built:
- 1980
- Baths:
- 2.00
- MLS#:
- 1958344
- Subdivision:
- Lake Arbor Fairways
ADDITIONAL INFORMATION
Stunning 2 Bed, 2 Bath End-Unit Townhouse in Lake Arbor Fairways This 2 bed, 2 bath beauty offers a rare combination of serenity, space, and style in the sought-after Lake Arbor Fairways community. Step inside to discover: A bright and airy open layout in this beautiful townhouse! Sleek granite countertops and all appliances included for easy living A cozy fireplace in the living room—perfect for chilly evenings An expansive main bedroom, providing a peaceful retreat with plenty of room to unwind A ground-level patio that floods with sunlight—ideal for morning coffee or outdoor dining A convenient attached 2-car garage, offering ample storage and parking Enjoy the perks of a quiet, golf course-side neighborhood while staying connected to the excitement of the city. Located in Arvada, you’re just minutes from major highways, putting Boulder and downtown Denver within easy reach. Whether you love being around a golf, scenic views, or just the comfort of a cozy, well-maintained home, this townhouse checks all the boxes! Offering a $5000 concession that can go towards closing costs or the house
$1,275,000
17146 W 61st Place Arvada, CO 80403
- Type:
- Single Family
- Sq.Ft.:
- 4,771
- Status:
- Active
- Beds:
- 5
- Lot size:
- 0.3 Acres
- Year built:
- 2001
- Baths:
- 5.00
- MLS#:
- 5550008
- Subdivision:
- Sunrise Ridge
ADDITIONAL INFORMATION
Discover unparalleled comfort & style in this stunning residence, perfectly situated on a 13,179 sqft lot at the end of a cul-de-sac! With 5 bedrooms & 5 bathrooms, this home provides ample room for family & guests. The main level features gleaming hardwood floors and soaring 10' ceilings, creating an open and airy atmosphere! Enjoy cooking in the remodeled kitchen w granite countertops, tile backsplash, newer appliances, copper sink and a stylish layout ~ perfect for both everyday meals and entertaining. The spacious family room features a cozy fireplace adorned with a charming wood mantle. This inviting space is ideal for gatherings or quiet evenings, offering a warm ambiance and plenty of room to relax and unwind. The main floor office is a bright & inviting space, featuring elegant French doors that offer both privacy and an open feel. Step into a backyard that feels like your own private park! Meticulously landscaped, this expansive outdoor space features lush greenery, vibrant trees, and thoughtful design elements that provide both beauty and privacy. Enjoy the large covered patio, perfect for dining or relaxing, while the impressive circular stone firepit invites warm gatherings under the stars. With stamped concrete and river rock accents, this serene environment offers the ideal setting for outdoor fun or quiet moments. Luxurious primary suite with the most amazing primary bathroom featuring dual vanities, heated floors, clawfoot tub, oversized shower, and a custom walk-in closet. The finished basement could be an additional family/exercise/game room. Also included on the lower level is a theater/media area with an electric fireplace, wood beams, and a kitchenette. Generous 5th bedroom on the lower level with walk-in closet, sizable bathroom with an oversized shower! This home combines elegance and functionality, making it perfect for both relaxation and entertainment. Also enjoy the amazing mountain views! Don’t miss the opportunity to make it yours!
$850,000
17392 W 93rd Place Arvada, CO 80007
Open House:
Saturday, 11/16 1:30-3:30PM
- Type:
- Single Family
- Sq.Ft.:
- 2,499
- Status:
- Active
- Beds:
- 3
- Lot size:
- 0.12 Acres
- Year built:
- 2023
- Baths:
- 3.00
- MLS#:
- 3845687
- Subdivision:
- Candelas
ADDITIONAL INFORMATION
You'll absolutely LOVE at least 100 things about this home... with Over $150K in upgrades, backs to Open Space, Private patio and easy-care yard, Main floor primary suite, walk-in closet, Gourmet kitchen with 36" gas cooktop, convection/microwave & oven, quartz counters, gas fireplace, Gorgeous primary suite, Office with glass French doors, Beautifully finished basement with family room and an extra bedroom and bathroom. The home exudes a positive energy and flow for those quiet evenings at home and entertaining. The amenities are ideal... pool, fitness center, trails, clubhouse, garden area, park, playground, tennis courts, HOA includes grounds maintenance, snow removal, and is in the perfect location with 20 minute access to Boulder and 20 minutes to the best shopping at Flatirons Mall, restaurants and so much more. Ideal for the Professional or Retiree that wants a lock and go home that has resort like living. Builder 10 yr Structural warranty, 2 year warranty on mechanical.
- Type:
- Condo
- Sq.Ft.:
- 868
- Status:
- Active
- Beds:
- 2
- Year built:
- 1984
- Baths:
- 2.00
- MLS#:
- 4757851
- Subdivision:
- Club Crest
ADDITIONAL INFORMATION
This adorable and bright 2 bedroom/2 bathroom Arvada condo is move in ready and completely updated! Modern updated kitchen with custom made epoxy countertops, BRAND NEW DISHWASER INSTALLED 10/7/2024, new microwave installed in June 2022. Wood burning fireplace for cozy winter nights, upgraded wood floors that add brightness to this wonderful open concept living space. The bedrooms have brand new plush carpet installed in February 2024, both bathrooms were renovated in July 2022 shortly after the seller first moved in. The hot water heater is BRAND NEW and was installed in March 2023! A unit this size with upgrades on the third floor in Club Crest Condos sold in July 2023 for $387,000! Close to shopping like Natural Grocers, Target, and much more! Close to Old Town Arvada and The Arvada Center. This is a great opportunity to own a move in ready, updated and cozy condo! Close to both Denver and Boulder. Showings begin Thursday September 26 at 11 am. Condo is owner occupied, so please note that the first weekend of showings will be available for appointments between 11am-6pm Thursday, 7am- 6PM Friday, and 9am-6 PM Saturday and Sunday. Following the first weekend, Mondays are also good days to schedule showing appointments as are Tuesday and Wednesday EVENINGS . Please use showing time to request an appointment. Listing agent is happy to answer any questions your client may have about showings, specific questions about the property, etc. Listing agent represented seller as buyers agent when purchased in May 2022. Inspection was good with no issues and even more upgrades have taken place since, including new hot water heater. Thank you!
- Type:
- Condo
- Sq.Ft.:
- 1,140
- Status:
- Active
- Beds:
- 3
- Year built:
- 2006
- Baths:
- 2.00
- MLS#:
- 3524578
- Subdivision:
- Water Tower Village
ADDITIONAL INFORMATION
Price reduced to $452,000 on this wonderful end unit located in the popular Water Tower Village. You will enjoy the vibrant and inviting community within walking distance to Olde Town Arvada. As you step inside the condo, you will be greeted by a bright open floor plan. The high ceilings further enhance the feeling of spaciousness. The open concept great room with a gas fireplace and dining area seamlessly connects to the kitchen, allowing for easy flow and a perfect space for entertaining. The modern kitchen features sleek Corian counter tops, newer stainless appliances and ample cabinets. Brand new carpet in the great room and bedrooms. The layout of the home offers a thoughtfully designed split floor plan with the primary bedroom and primary bath on one side of the home and two nice size bedrooms and full bath on the opposite side. The laundry room has a full-size washer and dryer purchased in 2023. New hot water heater in 2024. The one car garage is a real plus. You can move right into this beautiful condo and immediately make it your own with your personal touches. Located just minutes from restaurants, shops, boutiques, movie theater and public transportation - a peaceful suburban feel with easy access to urban convenience. Ready To Move In and Enjoy!
$565,000
6370 Deframe Way Arvada, CO 80004
- Type:
- Single Family
- Sq.Ft.:
- 1,463
- Status:
- Active
- Beds:
- 2
- Lot size:
- 0.03 Acres
- Year built:
- 1998
- Baths:
- 3.00
- MLS#:
- 6938489
- Subdivision:
- Wyndham Park
ADDITIONAL INFORMATION
Welcome to Wyndham Park, one of Arvada's most sought-after communities for low-maintenance living! Here, you'll find the ideal blend of comfort and convenience, with just the right amount of space to suit your lifestyle. Situated adjacent to the community greenbelt & creek while you take advantage of easy main floor living in this 2 bedroom 3 bath home while just minutes from all of the amenities Arvada has to offer. The wide open main level boasts newly refinished hardwood floors, an abundance of natural light, vaulted ceilings & fresh paint throughout. Cozy up to the gas fireplace or entertain your guests in the sizable living room off of the kitchen & dining area, & take advantage of the main floor office that can also be used as a bedroom. Experience comfort and convenience in your main floor primary retreat! This spacious bedroom features a 5-piece en-suite bath and a generous walk-in closet, making it the perfect sanctuary for relaxation. The second level has an additional bedroom with an attached full bath, as well as an open loft that's perfect for settling in with your favorite book. The unfinished lower level offers ample storage that can be used for a hobby or workout area, or can be finished to your needs. Welcome Home!
$1,018,990
16654 W 93rd Way Arvada, CO 80007
- Type:
- Single Family
- Sq.Ft.:
- 3,944
- Status:
- Active
- Beds:
- 6
- Lot size:
- 0.13 Acres
- Year built:
- 2024
- Baths:
- 6.00
- MLS#:
- 7907965
- Subdivision:
- Trailstone City Collection
ADDITIONAL INFORMATION
MLS#7907965 Ready Now! Welcome to the Windsor at Trailstone! This spacious home design is ideal for growing families, offering unique spaces for everyone to enjoy. The inviting foyer leads to a stunning two-story great room and an expansive kitchen with ample cabinetry, a walk-in pantry, and a dining area. The main floor also features a secluded flex space. Upon entering from the garage, you'll discover a large owner's entry with plenty of storage and a convenient drop-zone area with optional cabinets. Upstairs, you’ll find three bedrooms, two full bathrooms, a cozy loft, and a generously sized primary suite with a large walk-in closet and dual vanities in the bath. Plus, enjoy additional storage in the finished basement, which includes another bedroom, a full bath, and a rec room. Structural options include: finished basement with bed 6 and bath 4, bedroom 5 on main level, shower in lieu of tub at bath 4, owners bath configuration 3, covered outdoor living, gas range in lieu of electric range, modern 42" fireplace at great room, gas line rough in on patio.
$973,990
16614 W 93rd Way Arvada, CO 80007
- Type:
- Single Family
- Sq.Ft.:
- 3,887
- Status:
- Active
- Beds:
- 6
- Lot size:
- 0.13 Acres
- Year built:
- 2024
- Baths:
- 5.00
- MLS#:
- 6586011
- Subdivision:
- Trailstone City Collection
ADDITIONAL INFORMATION
MLS#6586011 REPRESENTATIVE PHOTOS ADDED. November/December Completion! Introducing the Fairmount at Trailstone, a luxurious and functional two-story home designed for growing families. The expansive kitchen, featuring extensive cabinetry, a large eat-in island, and a walk-in pantry, serves as the heart of the home, flowing seamlessly into the dining area and dramatic two-story great room. Enjoy Colorado sunshine from two spacious outdoor living areas just off the great room. Practical features like the garage entry, ideal for organizing family calendars, and multiple storage closets enhance everyday living. The first floor also includes a private multi-generational wing with a living room, kitchenette, full bath, laundry, and a spacious bedroom with ample storage. Upstairs, the generous primary suite offers a 4-piece bath and walk-in closet, accompanied by three well-appointed bedrooms, a full bath, a spacious loft, and a convenient laundry room. The finished basement provides extra storage along with an additional bedroom, full bath, and rec room. Structural options include: finished basement, bedroom 5 suite, exterior door at multi gen suite, owners bath configuration 3, built in appliance package, covered outdoor living 2, 12' sliding glass door, modern fireplace.
$739,999
6225 Pierce Street Arvada, CO 80003
- Type:
- Single Family
- Sq.Ft.:
- 1,360
- Status:
- Active
- Beds:
- 5
- Lot size:
- 0.14 Acres
- Year built:
- 1956
- Baths:
- 4.00
- MLS#:
- 9489086
- Subdivision:
- Cheryl Crest Pt 2
ADDITIONAL INFORMATION
NEW BACKYARD! VERY DEMURE! NEW PRICE $10,000 Price reduction & $5,000 in seller credits offered to the buyers of this beautiful home! Welcome to 6225 Pierce St, Arvada, CO 80003—a beautifully remodeled 5-bedroom, 4-bathroom ranch-style home with all the modern upgrades you’ve been searching for! Located just 3 minutes from the highly desirable Olde Town Arvada, this home features an open floor plan, perfect for modern living and entertaining. The dream kitchen is the centerpiece, equipped with newer stainless-steel appliances, sleek countertops, and ample cabinet space. The living and dining areas flow seamlessly, making it the ideal space for family gatherings or cozy nights in. Relax and entertain in your sunroom, a versatile space perfect for parties or a quiet retreat. Head downstairs to a fully finished basement, offering additional living space, guest quarters, or a home office. Step outside to your private backyard oasis, complete with a sparkling hot tub. The outdoor area is perfect for summer barbecues and year-round enjoyment. There's also RV parking on one side of the home and a 1-car garage for added convenience. This home features newer windows, a new A/C unit, a newer roof, and is ready for worry-free living. All major appliances are included—simply move in and enjoy!
$975,000
8340 W 67th Avenue Arvada, CO 80004
- Type:
- Single Family
- Sq.Ft.:
- 2,259
- Status:
- Active
- Beds:
- 4
- Lot size:
- 0.37 Acres
- Year built:
- 1966
- Baths:
- 3.00
- MLS#:
- 3527554
- Subdivision:
- Carrlen
ADDITIONAL INFORMATION
This Rare semi custom home remodel is incredible! Short Distance from Oberon Reservoir Lake in Majestic View Park approx. 1.2 miles which includes tennis courts and a basketball court, Arvada High school 1.1 mile route without crossing high traffic streets! 10 blocks from exciting & cultural Old Town Arvada! Short term rental approved by the city. Blocks to Peck Elementary School! Within 1.1 miles of the Majestic View Nature Center and closer yet to Ladybug park! 2.1 mi sprouts/ King Soopers. Mile to Arvada Center w/ musicals & art! Within 1.1 miles of the APEX Indian Tree Golf Course and Club House Restaurant! Designer kitchen with very well thought out poplar cabinetry with soft close doors and dove tail construction, Appliances incl.: Induction stove, two dishwashers, trash bins, craft ice refrigerator, microwave drawer, pantry, spice cabinets for large and small sizes, designer island pendants and chandelier! Two laundries, Real solid white oak Hardwood floors & plush carpet. Den study/home office, vaulted family room offer a nice open concept layout, center island, nice black appliance offerings. Massive 700 square foot Trex deck with stellar views and fully fenced 1/3 acre with 6' fencing! . Oversized 3 plus car side garage that even your longest vehicles/boats/ trailers, etc. The finished basement offers great secondary living space and is can be either an in law area or and ADU. Massive storage room, new A/C, New system and sprinkler lines with drip lines!. Walkout access! Exterior building is mostly brick. With appropriate ground cover park your RV! Outstanding JeffCo schools, the Apex Center! Includes a sump pit New 200 amp electrical panel can. Newer plumbing throughout! Roof replaced within last 10 years. Inside, there is a brand. Security system with ring doorbell. New sewer lines installed. Injection pit to be installed.Broker RemarksPlease remove shoes and lock all doors. Turn off lights.New sewer lines installed. Sprinklers and A/C are in .
$550,000
6005 Hoyt Street Arvada, CO 80004
- Type:
- Single Family
- Sq.Ft.:
- 1,746
- Status:
- Active
- Beds:
- 4
- Lot size:
- 0.17 Acres
- Year built:
- 1960
- Baths:
- 2.00
- MLS#:
- 3145426
- Subdivision:
- Koldeway
ADDITIONAL INFORMATION
This property qualifies for Sunflower Bank's Seller's Advantage Program. The program offers a 1% of loan amount lender credit towards Closing Costs, Pre-paids or Buy-down with no income limit! Welcome to this well-maintained bi-level home just 5 minutes from the charm of Olde Town Arvada and only a block away from the scenic Ralston Lake Park! This property offers an ideal layout for house hacking or a perfect mother-in-law suite setup, with two bedrooms, two full bathrooms, and two living areas on each sunlit level plus a utility sink that is waiting for your wet bar or kitchenette in the bright lower level! A lockable pocket door can separate the levels, or remain open for true single family living. Upper level features timeless hardwood floors, solid kitchen that can be upgraded or enjoyed as is, and beautiful upper deck to look out over your large tree-lined yard with full fencing and covered patio. With energy-efficient solar panels (Solar is currently $82 per month, 25 year lease * ask your agent for a copy of the lease available in supplements) and new sewer line and radon mitigation system plus thoughtful upgrades to hardware, paint, flooring, lighting and ceiling fans, this home is move in ready yet still has plenty of potential to add your own personal touch and build your dream home (and build sweat equity in a great neighborhood!). Whether you're looking for a move-in-ready space or a flexible property with room to customize, this home is the perfect balance of comfort, convenience, and opportunity. Contact listing agent for a showing, or attend an open house this weekend!
$579,000
5425 Nolan Street Arvada, CO 80002
- Type:
- Single Family
- Sq.Ft.:
- 1,421
- Status:
- Active
- Beds:
- 3
- Lot size:
- 0.13 Acres
- Year built:
- 1955
- Baths:
- 2.00
- MLS#:
- 5832274
- Subdivision:
- Columbine Acres
ADDITIONAL INFORMATION
Experience the vibrant charm of Olde Town Arvada with this remarkable property as your home base. Ideally located, you'll enjoy immediate access to entertainment, dining, and shopping right outside your door. Wave goodbye to boring weekends as you explore a diverse array of restaurants and live music venues just a short walk away, offering everything from international flavors to local favorites. Step into this beautifully updated Arvada home, set on a spacious corner lot, and you'll be captivated by the bright, modern interiors. The updated kitchen boasts engineered granite countertops, stainless steel appliances, and a convenient double oven. Additional features include refinished hardwood floors, renovated bathrooms, new carpet, and a detached oversized carport with electronic gate—there’s so much to love! Outside, the fully fenced backyard awaits, perfect for pets and outdoor entertaining, complete with a lovely lawn and a sprinkler system. Nestled in a quiet neighborhood just blocks from Wadsworth, this home offers easy access to Olde Town Arvada, I-70, the new G line, and a variety of restaurants and shops. Nature lovers will appreciate the nearby parks and trails, making it easy to enjoy outdoor activities, whether you prefer a leisurely stroll or a more adventurous hike. Plus, commuting is a breeze with the nearby light rail system connecting you to the Denver metro area. Don’t miss out on the opportunity to make this charming home yours!
$859,000
8390 W 81st Drive Arvada, CO 80005
- Type:
- Single Family
- Sq.Ft.:
- 1,940
- Status:
- Active
- Beds:
- 3
- Lot size:
- 0.15 Acres
- Year built:
- 1981
- Baths:
- 3.00
- MLS#:
- 9413918
- Subdivision:
- Meadowglen
ADDITIONAL INFORMATION
RARE OPPORTUNITY Exquisite Lake House w never-ending Lake & Mountain Views! Can not be described in words; "Once you live on the water-you'll never want to leave!" BOA Construction Luxury Remodel nestled within mature trees overlooking & access to the sidewalk around the lake in unique & highly coveted Meadowglen Community in Arvada. Upon entering you'll be treated to the most amazing views, gleaming hardwoods, custom designed fireplace mantels(x2) and TV console/shelving. Custom home offers the perfect blend of style & comfort. The unique & incomparable community surrounds the Pomona Lake w walking, cycling, fishing, visiting friends young & old. Year round events & amenities included for a nominal/sustainable $92 per mo makes it the "best deal in town!" Residents enjoy pool w professionally coached/award winning swim team, clubhouse, tennis/pickle ball courts, walking path w mountain views & events year round. Discover the Sunlit Entrance with Windows that let nature's views fill your home! New paint throughout interior & garage make it move in ready for years of cherished home & lifestyle. Expanded kitchen boasts Luxury Gas Range, Sub Zero Refrigerator, Top of the line Microwave & Oven(Double Oven). Built in whole house Vacuum. The views will take your breath away as you enter the serene Primary Suite w Walkout Deck/TV mount. Coffee, Tea, Cocktails & Relaxing Moments will keep you drawn to this space. Two additional bedrooms & full bathroom make this the home you've been looking for. Finished basement w living area, spacious storage room, crawlspace, bright laundry room. If photos entice you then watch the attached videos then visit this incredible home & take a stroll around the lake & enjoy a taste of Meadowglen! Incredibly low HOA fee, lake for nature & community enjoyment. Walk to restaurants, shopping, coffee, schools. You'll be pinching yourself that you were lucky enough to find this gem! 20 mins to Denver, Boulder, and the Rocky Mountains. Don't miss it!
$699,998
11563 W 67th Avenue Arvada, CO 80004
- Type:
- Single Family
- Sq.Ft.:
- 2,641
- Status:
- Active
- Beds:
- 4
- Lot size:
- 0.17 Acres
- Year built:
- 1987
- Baths:
- 4.00
- MLS#:
- 9429600
- Subdivision:
- Simms Terrace
ADDITIONAL INFORMATION
Welcome to your dream home! This beautifully designed 4-bedroom, 3.5-bath residence offers a perfect blend of comfort and style. Set on a spacious lot in a cut-de-sac, this property features a large, new deck that invites outdoor living and entertaining. The light-filled floor plan creates an inviting atmosphere, seamlessly connecting the living room, dining area, and gourmet kitchen—ideal for family gatherings and entertaining friends. Equipped with stainless steel appliances, ample cabinetry, and a large pantry, this kitchen is a chef's delight! The fully finished walkout basement provides versatile space for an office, home theater, gym, or guest suite, offering additional living options. Retreat to your spacious master bedroom featuring an in-suite bath with dual sinks and a soaking tub with shower. The attached three-car garage offers generous space for vehicles and equipment, complete with overhead attic storage for all your seasonal items. Ample storage throughout the home Located in a family-friendly neighborhood with convenient access to schools, parks, and shopping This remarkable property won’t last long! Schedule your private showing today and step into the home you’ve always dreamed of.
$484,000
9701 W 57th Place Arvada, CO 80002
- Type:
- Single Family
- Sq.Ft.:
- 1,007
- Status:
- Active
- Beds:
- 3
- Lot size:
- 0.17 Acres
- Year built:
- 1955
- Baths:
- 1.00
- MLS#:
- 6783401
- Subdivision:
- Highland Homes
ADDITIONAL INFORMATION
Located in a sought after neighborhood, with walking distance to Grocery Stores, Restaurants, Red Rocks Comm. College, and Parks. Light Rail is nearby. New Kitchen Appliances and Granite Countertops. New AC, New Furnace, New Carpet in 3 Bedrooms as well as New Roof. New Washer/Dryer. There is generous storage space with custom closets in bedrooms along with a Coat closet, Broom closet, Linen closet and End-of-Hall closet. Additionally Radon Abatement has been installed. Outside has a large shaded backyard with plenty of space for a Garden.
$1,282,200
9322 Quaker Street Arvada, CO 80007
- Type:
- Single Family
- Sq.Ft.:
- 3,266
- Status:
- Active
- Beds:
- 4
- Lot size:
- 0.16 Acres
- Year built:
- 2024
- Baths:
- 4.00
- MLS#:
- 9557607
- Subdivision:
- Trailstone Destination Collection
ADDITIONAL INFORMATION
MLS#9557607 REPRESENTATIVE PHOTOS ADDED. December Completion! Experience the elegance and flexibility of the Copper at Trailstone, featuring an open kitchen with an inviting eat-in island and a spacious walk-in pantry that seamlessly connects to the dining area. The great room boasts dramatic volume ceilings, perfect for entertaining, while a second formal dining room is ideal for hosting special occasions. The main floor flex room can easily transform into an additional bedroom with a full bathroom. Upstairs, the luxurious primary suite offers a spa-like 4-piece bath and an impressive walk-in closet, alongside three more bedrooms, two full baths, a large laundry room, and a cozy loft. The included unfinished basement provides a canvas to create additional living space to fit your needs, such as a home gym. Structural options added include: walkout basement, covered outdoor living, fireplace, 8' x 12' sliding glass door, additional sink at Bath 2, built in appliances in kitchen.
$933,990
9314 Quartz Street Arvada, CO 80007
- Type:
- Single Family
- Sq.Ft.:
- 3,399
- Status:
- Active
- Beds:
- 4
- Lot size:
- 0.13 Acres
- Year built:
- 2024
- Baths:
- 4.00
- MLS#:
- 6070355
- Subdivision:
- Trailstone City Collection
ADDITIONAL INFORMATION
MLS#6070355 Ready Now! Welcome home to the Boulder floorplan at Trailstone, a sprawling single-story residence crafted for comfort and luxury. Upon entering, you'll find two spacious bedrooms, each with its own full bathroom, providing privacy and convenience. Continue down the hall to a versatile flex space, perfect for a study or playroom. The airy kitchen boasts extensive cabinetry, a large eat-in island, and a walk-in pantry. The open-concept layout seamlessly connects the expansive great room and dining area, ensuring you won’t miss any important moments. Just off the great room, the large and private primary suite offers a tranquil retreat for relaxation. The finished basement adds even more value with an additional bedroom, full bath, and rec room, enhancing your living space. Structural options added include: finished basement, built in appliances, study, covered outdoor living, fireplace.
$1,050,000
8714 Deframe Court Arvada, CO 80005
- Type:
- Single Family
- Sq.Ft.:
- 3,919
- Status:
- Active
- Beds:
- 3
- Lot size:
- 0.2 Acres
- Year built:
- 2009
- Baths:
- 3.00
- MLS#:
- 8901058
- Subdivision:
- Whisper Creek
ADDITIONAL INFORMATION
Welcome home to one of Whisper Creek's finest homes. Stunning Ranch style home with main level living at its finest. As you enter you will immediately be drawn to the light, spacious & open floor plan. Private study with French doors, the perfect retreat. Hardwood floors in excellent condition lead you to the living space with amazing mountain views. The living room is cozy yet large enough to handle all of your entertaining needs. The kitchen features so many custom upgrades; oversized island, soapstone counters, warming drawer, Kitchen Aid stand, glass block accents, under counter lighting, large pantry, Butler's pantry, abundant cabinets & more. Enjoy every moment on this level mesmerized by those views. Sunsets are vast & simply stunning on your private deck. Moving on to the primary bedroom that is large enough to handle all of your bedroom furniture & more. Extended living in this room with a possible reading nook & built-in bookcase. The primary bath is breathtaking with upgraded counters, cabinets, that include a countertop cabinet for hidden storage & features. Rare, double large walk-in closets that are sure to impress. The lower level is a walk-out featuring a grand entertainment space. a bar, game room space or simply relax & enjoy. Two additional bedrooms in the basement share a three-quarter bath. Media room, bonus room, craft room, art room, Man cave, whatever you need, this bonus space featuring bamboo flooring. The mechanical room is large enough for all of your storage needs. The refrigerator, freezer, cabinets & safe are all included. Walk-in storage & coat closet off of the garage is so convenient. Main level laundry room with cabinets & a utility sink. Oversized garage with a work bench, large enough for your truck! Exterior paint, July of 2023. The roof is 10 years old. The hot water heater, 7 years old. The HVAC system is on a schedule for maintenance & is excellent. The solar is owned & a cost saving bonus!
Andrea Conner, Colorado License # ER.100067447, Xome Inc., License #EC100044283, [email protected], 844-400-9663, 750 State Highway 121 Bypass, Suite 100, Lewisville, TX 75067

The content relating to real estate for sale in this Web site comes in part from the Internet Data eXchange (“IDX”) program of METROLIST, INC., DBA RECOLORADO® Real estate listings held by brokers other than this broker are marked with the IDX Logo. This information is being provided for the consumers’ personal, non-commercial use and may not be used for any other purpose. All information subject to change and should be independently verified. © 2024 METROLIST, INC., DBA RECOLORADO® – All Rights Reserved Click Here to view Full REcolorado Disclaimer
Arvada Real Estate
The median home value in Arvada, CO is $590,000. This is lower than the county median home value of $601,000. The national median home value is $338,100. The average price of homes sold in Arvada, CO is $590,000. Approximately 72.92% of Arvada homes are owned, compared to 24.46% rented, while 2.63% are vacant. Arvada real estate listings include condos, townhomes, and single family homes for sale. Commercial properties are also available. If you see a property you’re interested in, contact a Arvada real estate agent to arrange a tour today!
Arvada, Colorado has a population of 122,903. Arvada is more family-centric than the surrounding county with 33.39% of the households containing married families with children. The county average for households married with children is 31.13%.
The median household income in Arvada, Colorado is $96,677. The median household income for the surrounding county is $93,933 compared to the national median of $69,021. The median age of people living in Arvada is 39.9 years.
Arvada Weather
The average high temperature in July is 89.5 degrees, with an average low temperature in January of 18 degrees. The average rainfall is approximately 16.8 inches per year, with 61 inches of snow per year.
