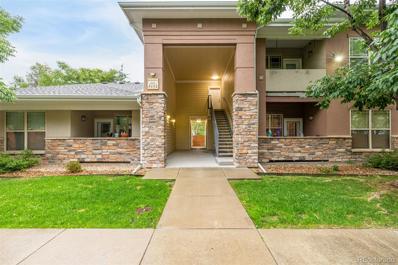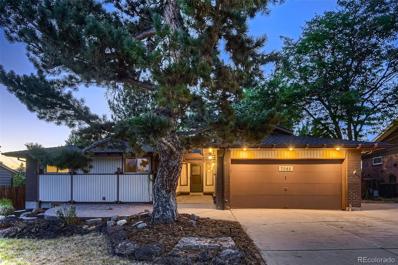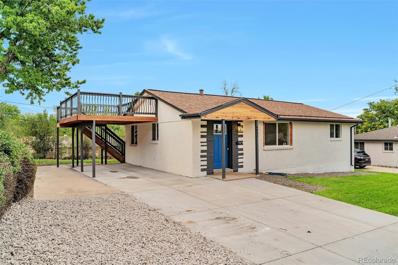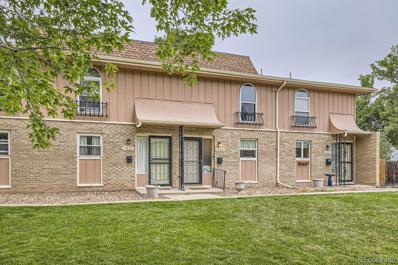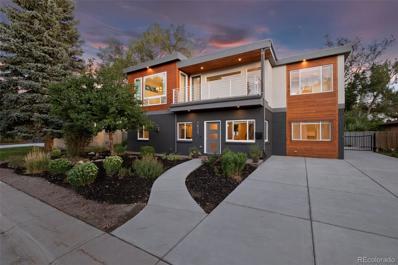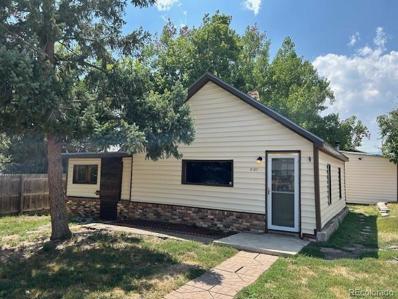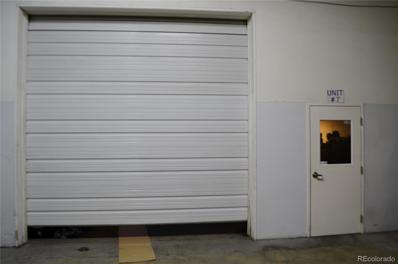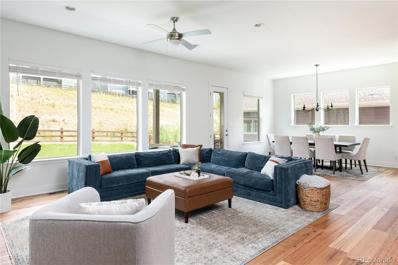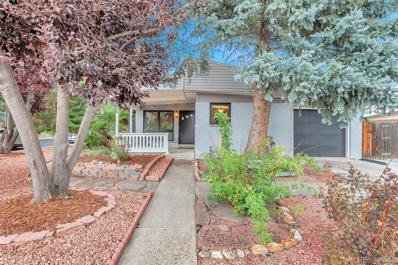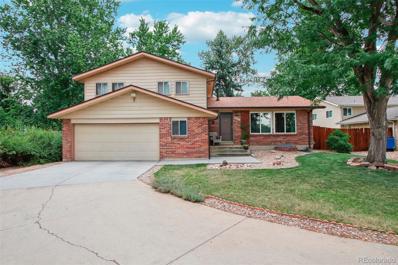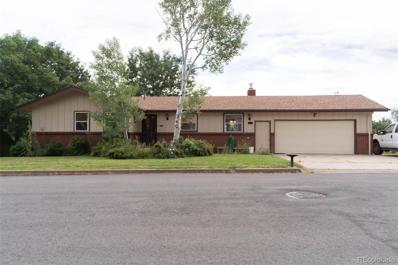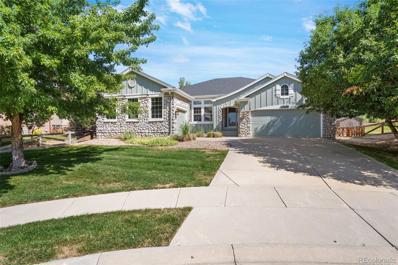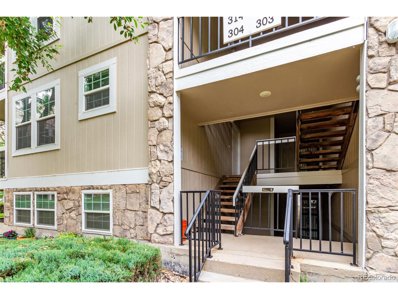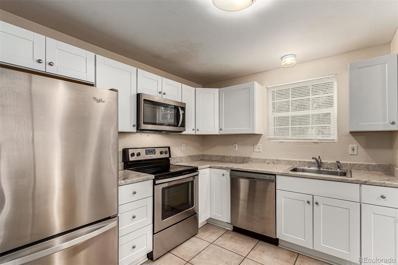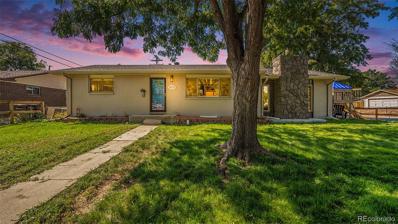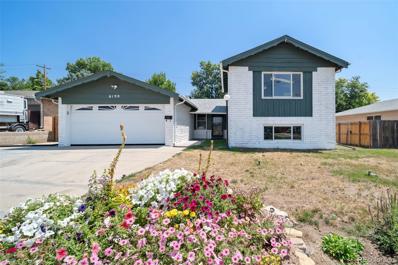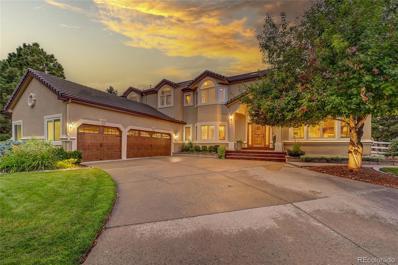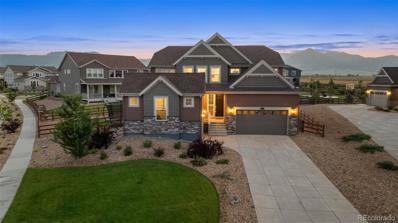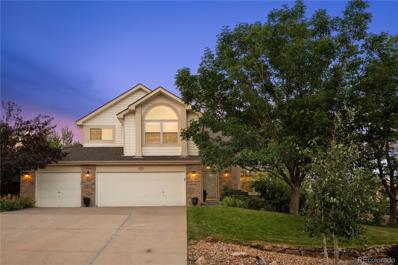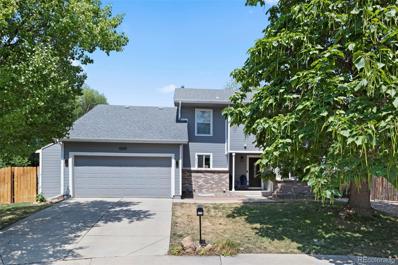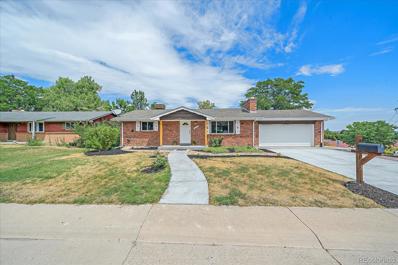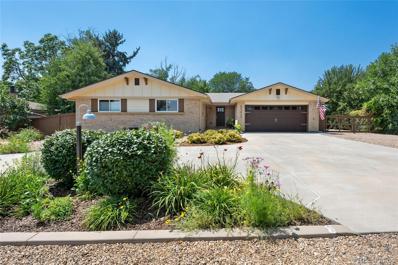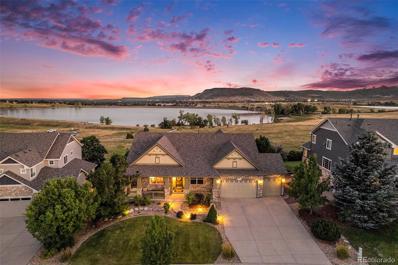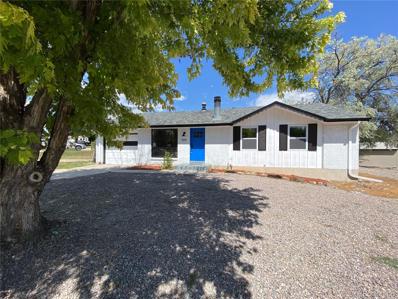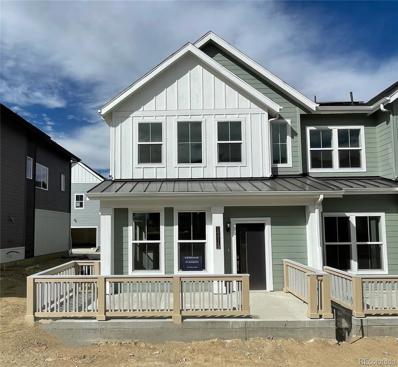Arvada CO Homes for Rent
- Type:
- Condo
- Sq.Ft.:
- 1,652
- Status:
- Active
- Beds:
- 4
- Year built:
- 2005
- Baths:
- 2.00
- MLS#:
- 4642315
- Subdivision:
- Residences Of Old Town
ADDITIONAL INFORMATION
This is the one you've been waiting for. Nestled in the picturesque Residences at Olde Town, this captivating 4-bedroom home combines classic charm with modern elegance. As you step inside, you are welcomed by soaring vaulted ceilings and a seamless blend of tile and hardwood flooring that guide you through the airy layout. The living room, a cozy retreat, features a beautifully stone-accented fireplace, creating a warm ambiance perfect for relaxing evenings. Illuminate your space with tasteful recessed lighting throughout. Culinary enthusiasts will delight in the kitchen equipped with stainless steel appliances, an abundance of chocolate-stained cabinets, and sleek granite counters. A convenient pantry and a peninsula with a breakfast bar enhance the kitchen’s functionality, making meal preparation and morning routines a breeze. Retreat to the tranquil main suite, where plush carpeting and direct balcony access offer a private escape. The suite includes a private bathroom with dual sinks, a soaking tub for unwinding, and a walk-in closet. Another bedroom also features a walk-in closet, providing ample storage solutions. Savor peaceful afternoons on the balcony with your favorite beverage, overlooking serene views. This home’s prime location ensures you are just moments away from local shopping destinations, a variety of restaurants, essential freeways, and more, adding convenience to your daily living.
$700,000
7085 Dover Way Arvada, CO 80004
- Type:
- Single Family
- Sq.Ft.:
- 1,480
- Status:
- Active
- Beds:
- 4
- Lot size:
- 0.22 Acres
- Year built:
- 1967
- Baths:
- 3.00
- MLS#:
- 3982397
- Subdivision:
- Scenic Heights
ADDITIONAL INFORMATION
Discover the charm and comfort of this beautifully maintained 4-bedroom, 3-bathroom home in the heart of Arvada, CO. The main level features a bright, open floor plan with a spacious living room and kitchen perfect for both everyday living and entertaining. The dining area flows seamlessly into the cozy family room, creating a welcoming space for gatherings. The main level features three bedrooms and a two full bath, providing ample space for family and guests. The finished basement adds significant value to the home with an additional bed and bath, offering a versatile area that can be used as a mother-in-law suit with a full working kitchen and walk out access. Outside, you'll find a well-manicured yard with a private patio, ideal for outdoor relaxation and entertaining. Located in a friendly neighborhood with convenient access to local amenities, parks, and top-rated schools, this home offers the perfect blend of comfort and convenience. Don't miss your chance to make this inviting property your own!
$609,000
6645 Fenton Street Arvada, CO 80003
- Type:
- Single Family
- Sq.Ft.:
- 2,028
- Status:
- Active
- Beds:
- 5
- Lot size:
- 0.18 Acres
- Year built:
- 1961
- Baths:
- 2.00
- MLS#:
- 9599979
- Subdivision:
- Lamar Heights
ADDITIONAL INFORMATION
Priced to sell! very motivated seller! Discover this exceptional remodeled gem in the sought-after Lamar Heights neighborhood! This expansive property features 5 bedrooms, 2 bathrooms, making it an ideal choice for house hackers, investors looking to generate additional income, and large families!. The versatile layout offers the flexibility to accommodate multiple tenants or extended family while maximizing rental potential. Located in a thriving community with convenient access to major hospitals , local amenities, transportation, and schools, this home is a rare find. Don't miss out on this unique opportunity to maximize your investment in one of Arvadas' most sought-after areas! Everything has been updated/remodeled.
$299,900
5808 Urban Street Arvada, CO 80004
- Type:
- Townhouse
- Sq.Ft.:
- 858
- Status:
- Active
- Beds:
- 2
- Lot size:
- 0.04 Acres
- Year built:
- 1971
- Baths:
- 1.00
- MLS#:
- 7353754
- Subdivision:
- Vista West Condo
ADDITIONAL INFORMATION
We are offering a $10,000 rate buy down with a full priced offer!!! Welcome to this cozy townhome in Arvada, Colorado! This charming 2-bedroom, 1-bathroom residence offers a comfortable and inviting atmosphere. Enjoy the fully fenced backyard, perfect for outdoor relaxation and play. The covered patio provides additional space for entertaining, while the practical shed and spacious porch storage offer ample room for your belongings. With an in-unit combo washer and dryer and an included parking space, convenience is at your fingertips. This delightful townhome is ready for you to call home!
$1,599,900
7820 W 59th Avenue Arvada, CO 80004
- Type:
- Single Family
- Sq.Ft.:
- 3,322
- Status:
- Active
- Beds:
- 4
- Lot size:
- 0.26 Acres
- Year built:
- 1953
- Baths:
- 3.00
- MLS#:
- 2246442
- Subdivision:
- Van Voorhis
ADDITIONAL INFORMATION
Don't miss out on this rare opportunity for a modern custom-built home located in the heart of Olde Town Arvada! It's truly one-of-a-kind uniquely located across from beautiful Memorial Park and Johnny Robert's Disc Golf Course. This home offers a sprawling ¼ acre lot with award-winning landscaping that feels like you've entered a paradise. Enjoy a drink at the relaxing gas fireplace on a beautifully designed cobblestone patio surrounded by elegant landscaping. Head into the detached studio, completely finished and conditioned perfect as an office for remote work and/or your own private gym. The primary suite is like your own retreat with it's spa-like rainfall master shower, relaxing European soaking tub, grand vanity with double sinks and a walk in closet sufficient for every situation. Enjoy the flex/loft room perfect as a 2nd living area, media room, playroom, game room, office, or whatever you imagine. Enjoy your coffee in the morning as you head out to the private second-floor patio where you can enjoy breathtaking sunrises and amazing park views. Modern elegance meets industrial charm with a custom-crafted steel and wood staircase. Heating systems were thoughtfully designed with efficient HVAC systems and a tankless water heater, and as a bonus all floors and walls are insulated for low utility costs and sound softening. All 4 bedrooms include walk-in custom sleeving/drawers closets, with 3 full bathrooms, a dream kitchen with a large island for dinner parties and a dream backyard for entertaining this is the best home in the best location. Storage is abundant and there is plenty of parking as you enter automatic gate into a detached 2 1/2 car oversized and heated garage with built-in cabinets/workbench. Walkability is perfect because you're just steps away from the vibrant energy of Olde Town Arvada, where you can explore charming boutiques, savor delicious cuisine/bars, and experience the thriving arts scene.
$395,000
8187 2nd Avenue Arvada, CO 80007
- Type:
- Single Family
- Sq.Ft.:
- 905
- Status:
- Active
- Beds:
- 2
- Lot size:
- 0.21 Acres
- Year built:
- 1902
- Baths:
- 1.00
- MLS#:
- 6291629
- Subdivision:
- Leyden Townsite
ADDITIONAL INFORMATION
This quaint 2 bedroom, 1 bath residence, detached garage sits on a ¼ acre lot in Leyden Townsite. The house is sitting on an actual miners cabin location. The outdoor area provides endless opportunities for outdoor activities, gardening, or simply enjoying the fresh air. You'll have plenty of space to create your own oasis, complete with a patio, a garden, or even a play area for the little ones. Located in a desirable neighborhood, this home offers convenience and easy access to amenities such as shopping centers, restaurants, and parks. Commuting to nearby areas is a breeze, thanks to its favorable location. Don’t miss this unique opportunity!
- Type:
- Industrial
- Sq.Ft.:
- 4,074
- Status:
- Active
- Beds:
- n/a
- Year built:
- 1978
- Baths:
- MLS#:
- 9145276
ADDITIONAL INFORMATION
Industrial condo warehouse with multiple uses in Unincorporated Jefferson County! This diverse individual unit has 4,074 square feet and features a combination of warehouse, storage, and office space. The warehouse spans 37 feet across and 105 feet deep. It is accessible through a 12' overhead door. The high ceiling throughout offers the potential to add a mezzanine for additional storage or parking. The interior has non-load bearing walls which can be removed or constructed to fit your specific needs. There are bathrooms in common area, a gas heater, and three-phase electrical. Roof was recently replaced and has extended warranty. This is a rare opportunity to own an extremely versatile property!
$975,000
18387 W 95th Avenue Arvada, CO 80007
- Type:
- Single Family
- Sq.Ft.:
- 2,988
- Status:
- Active
- Beds:
- 5
- Lot size:
- 0.22 Acres
- Year built:
- 2021
- Baths:
- 4.00
- MLS#:
- 6306265
- Subdivision:
- Candelas Flg 4 Amd 1
ADDITIONAL INFORMATION
Enjoy the best of an outdoor living lifestyle along with low-maintenance and stress-free homeownership in this 2021 newly-built traditional two-story home! The interior is bright + airy with plenty of windows, high ceilings, and new hickory flooring throughout. As you walk in the front door, you’ll love the incredible open living space that flows seamlessly from the kitchen into the living room and formal dining space. The huge gourmet kitchen is a dream with maple cabinets, granite countertops, custom tile backsplash, new stainless steel appliances + open shelving. The practical floorplan has so many conveniences like the main-level office that can be used as a 5th bedroom, the mudroom off the garage with built-in shelving, the big walk-in pantry, and a laundry room complete with a wash sink + storage near the bedrooms. Four well-sized bedrooms are located upstairs to include a large primary suite with an ensuite 5-piece bath and a massive walk-in closet. The basement is open, offering flexible layout options and has rough-in plumbing, egress windows, and insulation to make finishing it easy. The outdoor living space is just as incredible - enjoy beautiful mountain views from the big backyard, get shade on the covered patio, and create a lounge area or outdoor dining space on the new extended patio. The yard was professionally landscaped in 2023 and at .22 acres is bigger than what you typically find in the area. This all-inclusive community has everything you could want - an amazing K-8 school, multiple pools + rec centers, trails, open space, and views you’ll only get by living next to the foothills. So many new businesses have moved in recently just minutes away to include a new King Soopers, the Freedom Street Social Food Hall with a ton of dining options, The Flats Beer Garden, Bluegrass Coffee + Resolute Brewing Co. Jump on Hwy 93 for a quick drive into Golden or Boulder, or get to I-70 within 10 minutes to head up to the mountains or into Denver.
$640,000
5990 Estes Street Arvada, CO 80004
- Type:
- Single Family
- Sq.Ft.:
- 1,352
- Status:
- Active
- Beds:
- 3
- Lot size:
- 0.17 Acres
- Year built:
- 1955
- Baths:
- 2.00
- MLS#:
- 6368051
- Subdivision:
- Alta Vista
ADDITIONAL INFORMATION
WITHDRAWN FROM THE MARKET AND NOW BACK ON MARKET!!! This beautifully updated ranch is situated on a spacious corner lot in the Alta Vista neighborhood of Arvada. Thoughtfully updated, this lovely home maintains its Colorado charm with stone hearth, gas fireplace, and original, newly refinished hardwood floors throughout. Natural light fills the home as you enter into the open living room, which flows seamlessly into the kitchen and dining space. Ample cabinetry, granite counter tops, and stainless steel appliances, make this kitchen a home chef’s dream. An additional bonus room off the kitchen would make for the perfect home office or children’s play area. The main hallway leads to a fully updated bathroom, and 2 generously sized bedrooms, each with large closets and hardwood flooring. The primary suite is a true sanctuary with its private ensuite bathroom, boasting a double vanity and large walk-in shower. The backyard covered patio is the perfect place to sip your morning coffee or entertain guests in the evenings. With its xeriscaped front and back yard, this home is simple to enjoy and incredibly easy to maintain. The convenient 1 car attached garage and large exterior storage shed provide ample additional storage space. Conveniently located near Olde Town Arvada, and a stone’s throw away from the Ralston Central Park with easy access to I-70 and the foothills, you can take full advantage of everything the area has to offer. Don’t forget to ask about all of the recent updates that make this home a true gem!
$635,000
6681 Zang Street Arvada, CO 80004
- Type:
- Single Family
- Sq.Ft.:
- 1,835
- Status:
- Active
- Beds:
- 5
- Lot size:
- 0.22 Acres
- Year built:
- 1972
- Baths:
- 3.00
- MLS#:
- 7875230
- Subdivision:
- Ralston Estates
ADDITIONAL INFORMATION
The home is set on a generous 0.22-acre lot in a peaceful cul-de-sac. It features 1,835 sq ft of living space, including 5 bedrooms and 3 bathrooms. The property boasts mature trees and well-maintained landscaping, which enhances its curb appeal and provides a serene outdoor environment. The large backyard includes a flower bed and a vegetable garden, offering ample space for gardening and relaxation. Inside, you'll find a large sunroom, perfect for enjoying the surrounding views. Conveniently located, the home is a 5-minute walk from Yankee Doodle Park and Stott Elementary School, and just a 5-minute drive to grocery stores, restaurants, the Apex Community Center, and the Apex Tennis Center Courts.
$775,000
14118 W 58th Place Arvada, CO 80004
- Type:
- Single Family
- Sq.Ft.:
- 2,502
- Status:
- Active
- Beds:
- 4
- Lot size:
- 0.33 Acres
- Year built:
- 1972
- Baths:
- 3.00
- MLS#:
- 2653780
- Subdivision:
- Car-o-mor Height
ADDITIONAL INFORMATION
**Investors and DIY Enthusiasts, Don’t Miss Out!** Discover this charming ranch-style property with expansive grounds and exclusive access to private Hyatt Lake. With a little TLC, you can transform this well-maintained home into a million-dollar masterpiece. Featuring a versatile layout, the home offers two bedrooms upstairs, including a primary suite, and two additional bedrooms downstairs with three full bathrooms. The galley kitchen boasting granite countertops, ample cabinet space, and a seamless flow into the dining area, which conveniently wraps around to the sunroom and living room. Bask in the abundant natural light of the sunroom, offering serene views and access to a sprawling deck, perfect for entertaining or relaxing. The expansive backyard is a private, complete with mature trees, a large fenced area, and a shed for extra storage. The coveted Hyatt Lake membership is transferable to new owners for just $400/year—bypass the waitlist and dive straight into lakefront living! Enjoy volleyball, BBQ pits, swimming, biking, canoeing, and stunning mountain views. Plus, you can reserve the beach and BBQ area for private gatherings. It is stocked with fish on a yearly basis and has three swimming beaches. Situated in unincorporated Jefferson County, this property is ready for your vision. Schedule your viewing today!
$899,000
12447 W 77th Avenue Arvada, CO 80005
Open House:
Sunday, 9/22 2:00-5:00PM
- Type:
- Single Family
- Sq.Ft.:
- 2,437
- Status:
- Active
- Beds:
- 2
- Lot size:
- 0.23 Acres
- Year built:
- 2006
- Baths:
- 3.00
- MLS#:
- 4586067
- Subdivision:
- Double E Ranch
ADDITIONAL INFORMATION
Welcome to this stunning 2-bedroom, 3-bathroom home located in the highly sought-after Double E Ranch community. As you step inside, you're greeted by a spacious foyer entry that sets the tone for the elegance that awaits. The home features an office with large picture windows, perfect for inspiring productivity. The expansive living area is a true centerpiece, boasting a river rock fireplace and built-in surround sound—ideal for cozy evenings or entertaining guests. The heart of the home is the enormous extended kitchen, equipped with double ovens, a cooktop, microwave, and dishwasher. The kitchen also features a generous island with ample seating and a casual eat-in dining space, complemented by a formal dining area just off the kitchen, making it perfect for hosting dinners. The primary bedroom is a serene retreat with an ensuite bathroom and a large walk-in closet. A convenient main floor laundry room adds to the home's functionality. The secondary bedroom also features an ensuite bath, offering comfort and privacy.The fully unfinished basement provides a blank canvas for your personal touch—whether it's a home theater, gym, or extra living space. Outside, the private fenced-in yard with a large deck offers a peaceful escape, perfect for outdoor gatherings or relaxing in the sun. Located in a quiet cul-de-sac, this home also includes a spacious 3-car garage. With easy access to Boulder, Denver, and Golden, and close proximity to shopping and schools, this home offers the perfect blend of convenience and tranquility. Don’t miss the chance to make this beautiful home your own!
$315,000
5321 W 76th 314 Ave Arvada, CO 80003
- Type:
- Other
- Sq.Ft.:
- 1,015
- Status:
- Active
- Beds:
- 2
- Year built:
- 1983
- Baths:
- 2.00
- MLS#:
- 9955255
- Subdivision:
- Wood Creek
ADDITIONAL INFORMATION
Beautifully updated 2 bedroom condo in desirable Arvada Colorado! This property has received all new luxury vinyl plank flooring, white shaker cabinets, countertops, stainless steel appliances, interior paint, washer and dryer, A/C unit, hot water heater, etc all in the past decade and looks and feels brand new! This unit also includes an open layout with wood burning fireplace, covered patio overlooking common space, a storage unit off the patio, well managed HOA with fees under $300/month (hard to find anywhere), an abundance amount of parking spaces for you and for guests, and the convenience of being right next to the pool! Enjoy a refreshing dip after work on these hot summer days! Located in between HWY 36 and I-76, you can be to Denver, Boulder or the foothills in under 30 minutes.
- Type:
- Condo
- Sq.Ft.:
- 1,015
- Status:
- Active
- Beds:
- 2
- Year built:
- 1983
- Baths:
- 2.00
- MLS#:
- 9955255
- Subdivision:
- Wood Creek
ADDITIONAL INFORMATION
Beautifully updated 2 bedroom condo in desirable Arvada Colorado! This property has received all new luxury vinyl plank flooring, white shaker cabinets, countertops, stainless steel appliances, interior paint, washer and dryer, A/C unit, hot water heater, etc all in the past decade and looks and feels brand new! This unit also includes an open layout with wood burning fireplace, covered patio overlooking common space, a storage unit off the patio, well managed HOA with fees under $300/month (hard to find anywhere), an abundance amount of parking spaces for you and for guests, and the convenience of being right next to the pool! Enjoy a refreshing dip after work on these hot summer days! Located in between HWY 36 and I-76, you can be to Denver, Boulder or the foothills in under 30 minutes.
$584,000
8107 Chase Drive Arvada, CO 80003
- Type:
- Single Family
- Sq.Ft.:
- 2,600
- Status:
- Active
- Beds:
- 4
- Lot size:
- 0.19 Acres
- Year built:
- 1963
- Baths:
- 2.00
- MLS#:
- 5988828
- Subdivision:
- Arbor Lake
ADDITIONAL INFORMATION
Beautifully updated ranch style home on an oversized corner lot! This home features a functional floor plan with an abundance of natural light. The exquisite, updated kitchen features espresso wood cabinets, modern stainless steel appliances, and sleek granite countertops. Two generous-sized main-level bedrooms share a fully updated bath, and two additional bedrooms in the basement share another 3/4 bath. Enjoy the lovely fireplace in the family on main level. The large, fully fenced front yard is ready for play with included play-set. Enjoy the expansive covered back patio with hot tub and seating area. Upgrades including new concrete stamped patio, upgraded AC and new sprinkler lines. The property is currently a fully furnished and the furniture is negotiable. Easy access to highways and public transportation. Don’t miss out on your chance to own in one of Denver’s most desirable surrounding cities. Contact us to book a tour!
- Type:
- Single Family
- Sq.Ft.:
- 2,780
- Status:
- Active
- Beds:
- 5
- Lot size:
- 0.17 Acres
- Year built:
- 1960
- Baths:
- 3.00
- MLS#:
- 4781472
- Subdivision:
- Alta Vista
ADDITIONAL INFORMATION
**Remodeled Arvada Brick Ranch Home in Premium Location*Offering a wonderful expansion which provides for a Garden Level Family Room and a Sun Filled Upper Level Bonus Room**Pride of Ownership shines within this Main Floor Living Home with fully finished basement, covered backyard patio and the newer expansion on front of home. This unique floor plan boast 5 bedrooms and 3 bathrooms, with great entertaining space both indoors and out. Upon entering the home, you immediately feel the historic charm of the decorative finished ceilings while enjoying the modern day updates. The Stainless Steel Appliances in the Kitchen are complete with a Gas Cooktop to make meal prep a snap. Entertain your guest and relax in the backyard or enjoy your favorite beverage under the Covered Back Patio. The finished basement allows for extra Rec/Game room space, oversized Laundry/Storage/Craft Room area, a cozy fireplace, bath, and two additional bedrooms. Enjoy the great proximity to Olde Town Arvada, Light Rail, Restaurants, Coffee Shops, Boutiques, Seasonal Festivals and all which Arvada has to offer. Easy access to Parks, Trails, Airport, Denver, Boulder, State and National Parks, as well as all the World Class Mountain Communities and Ski Resorts Colorado is known for.
$1,895,000
5865 Zinnia Court Arvada, CO 80004
- Type:
- Single Family
- Sq.Ft.:
- 6,024
- Status:
- Active
- Beds:
- 5
- Lot size:
- 0.88 Acres
- Year built:
- 1994
- Baths:
- 5.00
- MLS#:
- 7112368
- Subdivision:
- Golden Gate Estates Flg #1
ADDITIONAL INFORMATION
Welcome to your dream home in Golden Gate Estates! Located in the heart of Arvada, this stunning custom home is set on a nearly full acre lot, offering privacy and space in a coveted community. With beautiful interior updates, mature landscaping and a meticulously designed outdoor area, this property perfectly blends elegance and comfort. Inside, an open floor plan features a modern kitchen with high-end appliances, sleek countertops, and custom cabinetry. The spacious living and dining areas are perfect for both everyday living and entertaining. The main level also features a secluded office space for those who work from home. The primary suite is a luxurious retreat with a spa-like en-suite bath, including a soaking tub, separate shower, dual vanities and his/hers closets. Three additional bedrooms can be found on the upper level, each with walk-in closets. The fully finished basement adds versatile living space, ideal for a recreation room, home theater, or extra quarters. The home gym is perfect for those who prefer to work out at home - or choose to make this an additional bedroom! Don't miss the beautiful wet bar and built-in wine rack also located in the basement. The expansive backyard, with its gorgeous patio and lush landscaping, offers a serene outdoor oasis. Enjoy hosting get togethers or meals on the patio, and afterwards head over to the fire pit for s'mores! Conveniently located, this home provides easy access to downtown Denver, downtown Arvada, and the majestic Rocky Mountains. Whether enjoying city amenities or exploring the mountains, this location offers the perfect balance. Don’t miss the chance to own this exceptional Golden Gate Estates home. Schedule your showing today to experience its unmatched charm and luxury. All information deemed reliable but not guaranteed. Buyer to verify all information.
$1,185,000
19283 W 95th Lane Arvada, CO 80007
- Type:
- Single Family
- Sq.Ft.:
- 4,156
- Status:
- Active
- Beds:
- 6
- Lot size:
- 0.29 Acres
- Year built:
- 2020
- Baths:
- 5.00
- MLS#:
- 4122556
- Subdivision:
- Candelas
ADDITIONAL INFORMATION
Welcome to picturesque NW Arvada & the master-planned community of Candelas. This stunning Lennar "Super Home" model, two-story residence features 6 bedrooms, 4.5 bathrooms, 3-car garage with the convenient Next Gen® suite. Inside you are greeted with an open-concept design, which promotes effortless flow between the living & dining spaces on the first level. The kitchen features plenty of cabinets, quartz countertops, a 13' island & tile backsplash. The entire first floor is filled with windows & natural light with stunning views of the Flatirons in Boulder. Outside is Colorado living at its finest, as the home from the back overlooks protected open space & mountains, a deck,and an ample-sized backyard. This home also sits on a large corner lot within a cul-de-sac. Upstairs, the second level boasts a large loft with plenty of natural light and conveniently located laundry with utility sink. Escape the day in the oversized, primary bedroom with mountain views, tray ceiling & full, spa-like 4-pc bath with dual sinks, oversized walk-in shower & closet. Three additional ample-sized bedrooms share a large full bath with double vanities separated from the bath. The 5th bedroom enjoys its own en-suite with mountain views. With its own entry & separate garage, the "Next Gen" side of the property is perfect for live-in parents, guests, or used as income-producing property. This separate apartment features a kitchenette, living and dining area, bedroom, bathroom, and a versatile retreat that leads out onto the back deck to take in those views! A separate, stackable laundry closet is also included. This Phenomenal location in the community is walkable to one of two community pools/fitness centers, 2 of the 6 parks, a community garden, entrances to the 13.5 miles of trails, the local K-8 school, as well as new restaurants & retail. Come Experience Living Life Wide Open in Candelas!
$1,050,000
7158 Torrey Street Arvada, CO 80007
- Type:
- Single Family
- Sq.Ft.:
- 2,423
- Status:
- Active
- Beds:
- 5
- Lot size:
- 0.25 Acres
- Year built:
- 1995
- Baths:
- 4.00
- MLS#:
- 4404106
- Subdivision:
- West Woods Ranch
ADDITIONAL INFORMATION
Welcome to your next home in Arvada's prestigious West Woods Ranch, where lifestyle meets luxury. This stunning residence offers a uniquely Colorado experience with its prime location, breathtaking views, and exquisite design. Nestled on a large, corner lot in the desirable Highgate area, this location is a haven for outdoor enthusiasts. Enjoy the beauty of nature with proximity to the scenic hiking trails at Tucker Lake, biking on Ralston Creek, White Ranch Park, North/South Table Mesas, and West Woods Golf Club. Inside the home discover the charm of hardwood throughout the main level, creating an inviting ambiance. The spacious living room features huge picture windows that flood the space with natural light, bringing inside the beauty of the outdoors. Entertain guests in the formal dining room or enjoy casual meals in the quaint eat-in kitchen, complete with granite counters and custom cabinets. A cozy breakfast nook is perfect for morning coffee and flows seamlessly into the living room with a gas fireplace offering a relaxing atmosphere. From here step out onto the elevated deck to unwind, dine, or entertain! Ascend to the upper level, where the luxurious primary retreat awaits. The oversized primary bedroom is a true sanctuary, featuring an ensuite 5-piece bathroom with a jetted tub, stand-up shower, and walk-in closet. Additionally, the upper-level hosts three large bedrooms, one functions as a formal office, and the other two have stunning western views. A fully finished basement is perfect for a game room, media room, or separate living area. It includes another large bedroom with walk-in closet and a full bathroom ideal for overnight guests. Full-size windows allow ample natural light, and the walk-out feature leads to an expansive backyard with a mature, professional landscape offering plentiful privacy. Don't miss the opportunity to call this extraordinary home your own, immersing yourself in the desirable and exclusive Colorado lifestyle of West Woods!
$660,000
4685 W 63rd Avenue Arvada, CO 80003
- Type:
- Single Family
- Sq.Ft.:
- 2,274
- Status:
- Active
- Beds:
- 3
- Lot size:
- 0.19 Acres
- Year built:
- 1992
- Baths:
- 3.00
- MLS#:
- 4584682
- Subdivision:
- Arlington Meadows
ADDITIONAL INFORMATION
Welcome to your charming new home in the heart of Arvada! This beautifully maintained 3-bedroom, 3-bathroom residence is nestled on a peaceful cul-de-sac, offering both tranquility and convenience. Located just a 1-minute walk from the park across the street, it's perfect for leisurely strolls and activities. You'll love the close proximity to vibrant neighborhoods such as LoDo, LoHi, Tennyson, and Old Town Arvada, with easy access to dining, shopping, and entertainment. Plus, the mountains are just a short drive away, making this an ideal spot for weekend getaways and outdoor adventures. Step outside to enjoy year-round outdoor living on the large covered patio, which stays dry and comfortable in almost any weather. The expansive backyard features mature trees that provide ample shade, creating a serene retreat for relaxation and entertainment. Additional amenities include RV storage parking on the side of the house, perfect for accommodating your travel needs. Inside, a dedicated gear room caters to all your outdoor activity needs, ensuring everything is organized and ready for your next adventure. The garage includes convenient ski racks, making it easy to store and access your winter sports equipment. The interior of the home boasts a spacious and inviting layout with plenty of natural light. With three full bathrooms, comfort and privacy are assured for everyone in the household. Thoughtful details and quality finishes throughout add to the warm and welcoming atmosphere. Don’t miss the opportunity to own this exceptional property in one of Arvada’s most sought-after locations. Schedule your private tour today and discover the perfect place to call home!
$600,000
7197 Dudley Drive Arvada, CO 80004
- Type:
- Single Family
- Sq.Ft.:
- 2,000
- Status:
- Active
- Beds:
- 4
- Lot size:
- 0.24 Acres
- Year built:
- 1963
- Baths:
- 2.00
- MLS#:
- 3348030
- Subdivision:
- Huntington Heights
ADDITIONAL INFORMATION
Price improvement in a popular area of Arvada, this lovely red brick ranch with a rare walkout basement has been owned by one family since built. It’s now been lovingly updated and is ready for new owners. Come inside and you’re greeted with shining real wood floors, fresh paint throughout, lots of natural light and a spacious living room. You’ll love the updated kitchen featuring new quartz counters, backsplash, sink, faucet, refrigerator and lighting. The dining area opens to the large covered back deck, a perfect place to enjoy meals, a cup of coffee or relax out of the sun. The spacious main floor bedrooms have ceiling fans and the full bath is nicely updated. The large and bright walkout basement has a great family room, 2 large bedrooms (one non-conforming) fresh new carpet and an updated 3/4 bathroom. Additional notable upgrades adding amazing value to the home and ease for the new owners include new windows and doors, inside and out! New paint inside and out. New furnace, water heater and a BreezeAir evaporative cooler. New concrete/flatwork in the garage, driveway, patio, porch and sidewalk. New gutters! New insulated garage door and opener! New electrical panel and some electrical updates. Air ducts have been cleaned and new vents installed. New valves at main water shutoff and in laundry. The large back yard has mostly newer fencing a large Tuff Shed and there is plenty of room for play or imagine adding raised garden beds! Both fireplaces have been cleaned and are decorative or you can add an insert. Located in a popular neighborhood, just 2 blocks to Majestic Park and Nature Center and Oberon Lake. Only 2.5 miles to Olde Town Arvada, filled with restaurants, specialty shops and great local activities including the summer farmer's market. Also great access to big box stores, quick access to I-70 to head to the mountains and an easy commute to Boulder. This home offers amazing style and value and is ready for you to move right in and enjoy!
$1,190,000
5335 Gladiola Street Arvada, CO 80002
- Type:
- Single Family
- Sq.Ft.:
- 2,816
- Status:
- Active
- Beds:
- 4
- Lot size:
- 0.4 Acres
- Year built:
- 1972
- Baths:
- 3.00
- MLS#:
- 8319234
- Subdivision:
- Sunny Crest Hills
ADDITIONAL INFORMATION
BACK ON THE MARKET!!! Buyer financing fell through. Welcome to your Sunny Crest Hills estate—an exceptional opportunity to acquire a property in this serene and sought-after neighborhood. Set on a meticulously maintained 0.4-acre lot, this property offers endless possibilities. Situated in an unincorporated area with no HOA restrictions, it is uniquely zoned to accommodate horses and a variety of other animals not permitted in many other communities. This ranch-style home boasts a range of desirable features, including a luxurious five-piece master bathroom, a spacious walk-in closet, and a finished basement. The beautifully landscaped yard and inviting patio area provide an ideal setting for relaxation and entertainment, making it easy to enjoy life without leaving home. Additional highlights include a large, heated detached garage with ample storage, plus extra space on the lot for RVs, boats, and other recreational vehicles. Location is another key interest of this property. Minutes from Old Town Arvada, Downtown Golden and a short drive from the new Lutheran Hospital. Transportation is made easy due to the accessibility to I-70 and the light rail station. Lastly, don't skip over your visit to Van Biber Park only a short walk away. Discover the charm and convenience of this exceptional property—schedule your visit today.
$1,515,000
17692 W 77th Drive Arvada, CO 80007
- Type:
- Single Family
- Sq.Ft.:
- 4,395
- Status:
- Active
- Beds:
- 4
- Lot size:
- 0.29 Acres
- Year built:
- 2007
- Baths:
- 4.00
- MLS#:
- 5809963
- Subdivision:
- Spring Mesa
ADDITIONAL INFORMATION
Welcome to this incredible opportunity in one of Arvada's most sought after communities, Spring Mesa. This exceptionally well maintained Delaware Ranch model boasts some of the most coveted views in the metro area with an unobstructed panorama look at Tucker Lake, North Table Mtn, & more. This home features a wide open floor plan, newer LVP throughout, high ceilings, an abundance of natural light, walk-in pantry, office, & dedicated dining. Enjoy serene views through picture windows as you prepare your favorite meal in the chef's kitchen complete with double oven & oversized island w/pull up seating that overlooks the broad living space featuring vaulted ceilings, gas fireplace, & updated LED recessed lighting. Step outside to your Colorado oasis & enjoy your morning coffee or favorite cocktail while you take in one of a kind views on the updated covered deck with custom T&G ceiling. Wake up to lake views from the large Primary Bedroom that includes 5 piece Primary Bath with walk-in closet. The main floor also features 2 more large spare bedrooms, full bath, walkthrough laundry room, & attached 3.5 finished garage with epoxy floor. Continue to entertain with ease in the fully finished rustic themed walkout basement bringing a mountain cabin feel right to your home that features wet bar, spacious living room, billiards area, bonus room ideal for hobbies & exercise, oversized 3/4 bath, & large 4th bedroom. Major components have been updated with new roof Owens Corning Class 4 Shingles in 2021, New Furnace in 2019, & New AC in 2023. Enjoy mile & miles of trails, over 160 acres of open space, Parks, access to Tucker Lake, Pattridge Open Space, easy access to Boulder, Golden, & Denver. This luxury home meets Colorado living at its best. Welcome Home!
$610,000
7604 Reed Street Arvada, CO 80003
- Type:
- Single Family
- Sq.Ft.:
- 2,014
- Status:
- Active
- Beds:
- 4
- Lot size:
- 0.25 Acres
- Year built:
- 1962
- Baths:
- 2.00
- MLS#:
- 9840387
- Subdivision:
- Highlands
ADDITIONAL INFORMATION
Stop the car! This adorable 3 bed, 2 bath home is located in a quiet, mature subdivision with mature trees and schools within walking distance. It's been recently updated with newer windows, cabinets, flooring, appliances, and paint. The beautiful real hardwood floors are finished in a natural look that adds a very charming brightness to the main level. The large, bright, eat-in kitchen is loaded with cabinets butcher block counter tops, and newer LG appliances. This property sits on a huge 0.25 ac corner lot that is ready for your personal touch. Plenty of room for all of your outdoor toys, or add gardens, fruit trees, or even chickens! There is a 1 car attached garage as well as an older concrete pad that would be great off-street parking for an RV, camper, or additional car. The finished basement has a great room with newer carpet, a fully updated bathroom and a bonus room with a closet and window (no egress window) that could be a 4th bedroom or office. With interest rates finally dropping now is your chance! If a turn-key income property is more your thing, this property has been a successful MTR over the past 18 months. Furnishings are negotiable.
- Type:
- Townhouse
- Sq.Ft.:
- 1,528
- Status:
- Active
- Beds:
- 3
- Lot size:
- 0.04 Acres
- Year built:
- 2024
- Baths:
- 3.00
- MLS#:
- 7422155
- Subdivision:
- Whisper Village
ADDITIONAL INFORMATION
**Contact Lennar today about Special Financing for this home - terms and conditions apply** Anticipated completion September 2024! Low maintenance living in the gorgeous new Whisper Village community. Just lock up and go. This brand new 2-story end unit townhome in a 4-plex features 3 bedrooms, 2.5 baths, great room, kitchen, upper laundry, 2 car attached garage (rear alley entry) and conditioned crawl space. Gorgeous finishes and upgrades throughout including luxury vinyl plank flooring, stainless steel appliances, slab quartz counters, solar and more. Lennar provides the latest in energy efficiency and state of the art technology with several fabulous floorplans to choose from. Energy efficiency, and technology/connectivity seamlessly blended with luxury to make your new house a home. Whisper Village offers several fabulous plans to choose from. Amenities abound in this gorgeous community including a rec center, open space, bike/walking paths, shopping, dining and entertainment options. Current monthly fee subject to change. Photos are model only and subject to change.
Andrea Conner, Colorado License # ER.100067447, Xome Inc., License #EC100044283, [email protected], 844-400-9663, 750 State Highway 121 Bypass, Suite 100, Lewisville, TX 75067

The content relating to real estate for sale in this Web site comes in part from the Internet Data eXchange (“IDX”) program of METROLIST, INC., DBA RECOLORADO® Real estate listings held by brokers other than this broker are marked with the IDX Logo. This information is being provided for the consumers’ personal, non-commercial use and may not be used for any other purpose. All information subject to change and should be independently verified. © 2024 METROLIST, INC., DBA RECOLORADO® – All Rights Reserved Click Here to view Full REcolorado Disclaimer
| Listing information is provided exclusively for consumers' personal, non-commercial use and may not be used for any purpose other than to identify prospective properties consumers may be interested in purchasing. Information source: Information and Real Estate Services, LLC. Provided for limited non-commercial use only under IRES Rules. © Copyright IRES |
Arvada Real Estate
The median home value in Arvada, CO is $610,000. This is higher than the county median home value of $439,100. The national median home value is $219,700. The average price of homes sold in Arvada, CO is $610,000. Approximately 71.28% of Arvada homes are owned, compared to 25.89% rented, while 2.83% are vacant. Arvada real estate listings include condos, townhomes, and single family homes for sale. Commercial properties are also available. If you see a property you’re interested in, contact a Arvada real estate agent to arrange a tour today!
Arvada, Colorado has a population of 115,320. Arvada is more family-centric than the surrounding county with 31.66% of the households containing married families with children. The county average for households married with children is 31.17%.
The median household income in Arvada, Colorado is $75,640. The median household income for the surrounding county is $75,170 compared to the national median of $57,652. The median age of people living in Arvada is 40.1 years.
Arvada Weather
The average high temperature in July is 87.5 degrees, with an average low temperature in January of 18.6 degrees. The average rainfall is approximately 18.4 inches per year, with 74.5 inches of snow per year.
