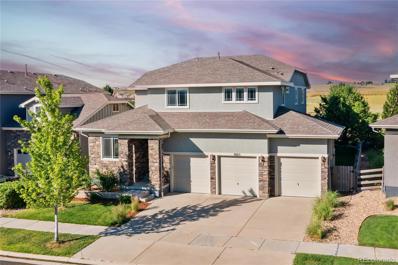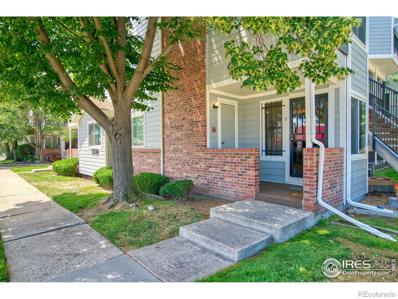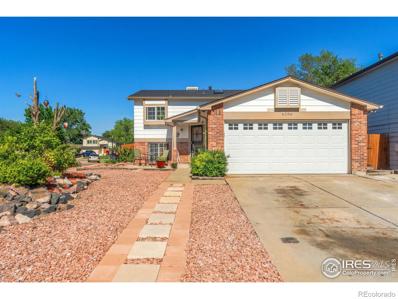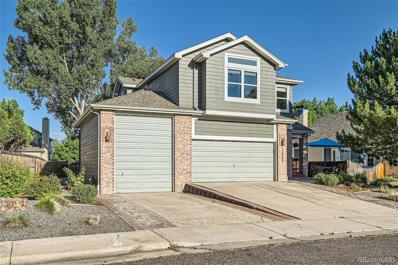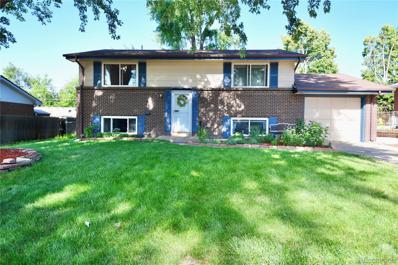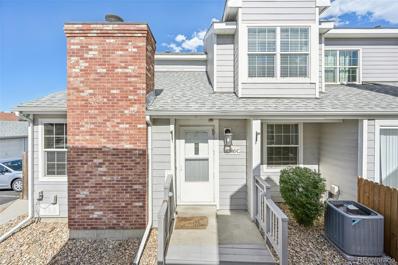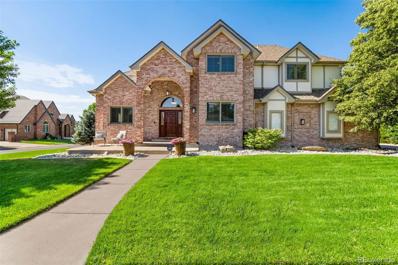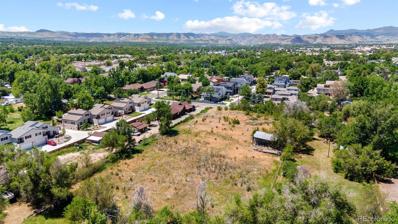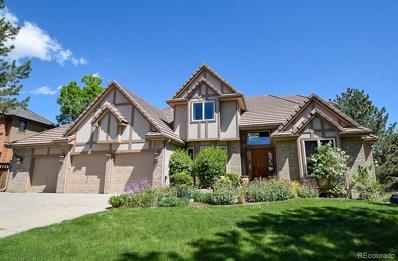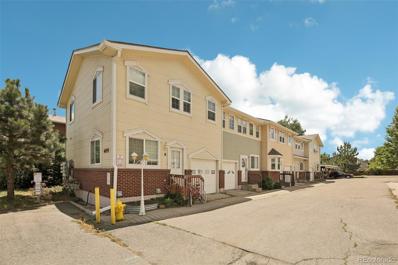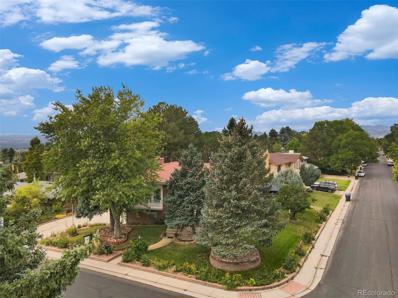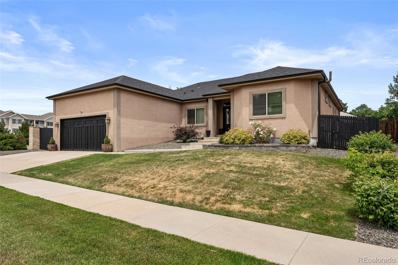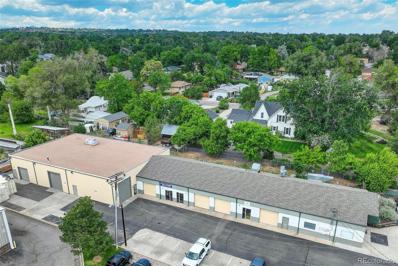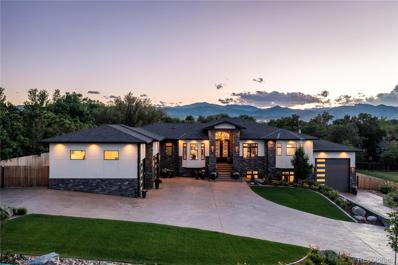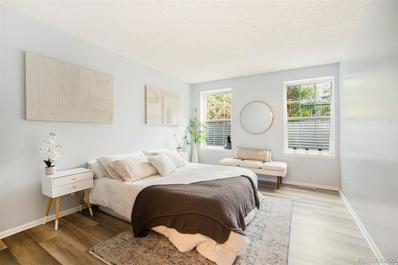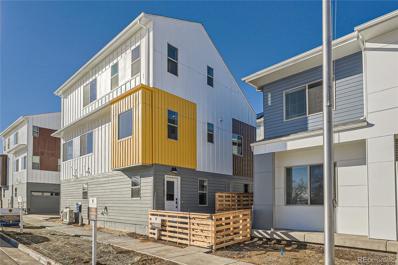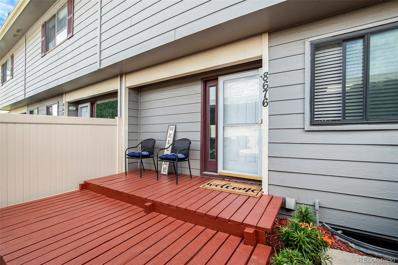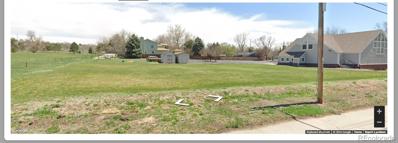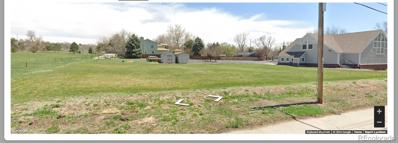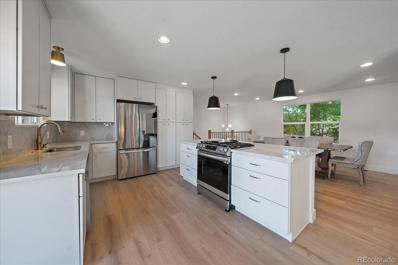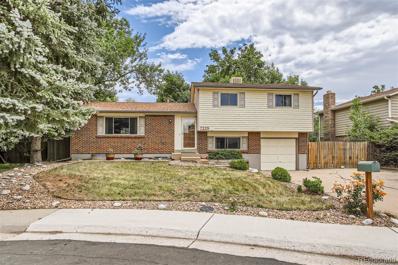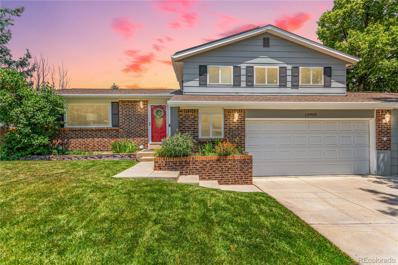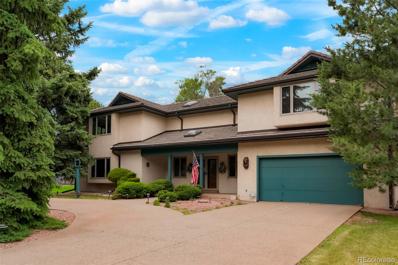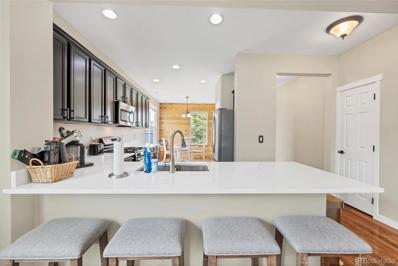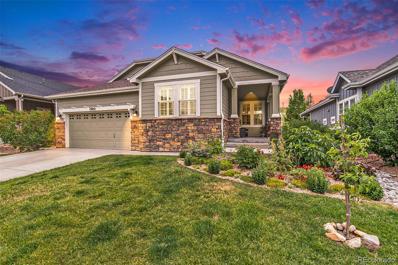Arvada CO Homes for Rent
- Type:
- Single Family
- Sq.Ft.:
- 3,693
- Status:
- Active
- Beds:
- 4
- Lot size:
- 0.15 Acres
- Year built:
- 2013
- Baths:
- 3.00
- MLS#:
- 2804707
- Subdivision:
- Whisper Creek
ADDITIONAL INFORMATION
Exceptional two-story stucco home nestled in Whisper Creek! This home boasts a quiet and low-maintenance exterior, perfectly complementing the serene surroundings. Enjoy gorgeous views from your backyard oasis, which backs to a tranquil walking trail and community park with expansive mountain and meadow vistas. Step inside to a pristine interior adorned with hardwood flooring and a beautifully finished ambiance throughout. The grand staircase welcomes you into a home designed for both elegance and functionality. Entertain with ease in the formal dining space or the spacious eat-in kitchen, complete with granite countertops, stainless steel appliances, an island, large pantry, and bar area. Relax in the expansive living room or find productivity in the main floor office, complete with French doors for privacy. Convenience meets style with a half bathroom and a fantastic laundry room featuring a sink and abundant custom cabinetry on the main level. Continue upstairs and unwind in the loft area before retiring to the oversized primary suite, offering sweeping mountain views, two walk-in closets, and a luxurious five-piece ensuite bathroom. Three additional bedrooms and a bathroom with dual sinks round out the second level. A large unfinished basement provides ample storage or awaits your future customization, already roughed in for a bathroom. The covered back patio beckons for outdoor gatherings and relaxation. Community amenities include a pool for enjoying Colorado summers, all within reach of Arvada's great shopping, dining, and recreational opportunities. With its tranquil neighborhood setting and prime location, this home exemplifies modern comfort and luxury living!
- Type:
- Multi-Family
- Sq.Ft.:
- 844
- Status:
- Active
- Beds:
- 2
- Lot size:
- 0.04 Acres
- Year built:
- 1983
- Baths:
- 1.00
- MLS#:
- IR1014277
- Subdivision:
- 042800 Arbor Pointe Condos Ph 1 Amd
ADDITIONAL INFORMATION
Welcome to this inviting 2-bedroom, 1-bathroom, sought after ground level condo, perfect for first-time buyers or as an income-generating investment. Located conveniently near 80th and Sheridan, this property offers low maintenance living with easy access to shopping, schools, and restaurants. You will love the close proximity of Arbor Lake along with trails, playground and open space just a few minutes' walk or ride from your front door. The recently updated bathroom adds a modern touch, complementing the practicality of the space. Relax and unwind on the private balcony accessible from the primary bedroom. Don't miss out on this opportunity to own a sought-after condo in a highly desirable area. Schedule your showing today! The Condo Association had a special assessment for stairs and siding, the sellers have paid that in full, there is NO special assessment tied to this unit.
$559,000
6196 Yates Court Arvada, CO 80003
- Type:
- Single Family
- Sq.Ft.:
- 1,658
- Status:
- Active
- Beds:
- 4
- Lot size:
- 0.13 Acres
- Year built:
- 1986
- Baths:
- 2.00
- MLS#:
- IR1013974
- Subdivision:
- Arlington Meadows
ADDITIONAL INFORMATION
Don't miss out on this one! This impressive home has been completely remodeled from top to bottom with gorgeous hardwood floors throughout. The Kitchen speaks of elegance with beautiful granite countertops, new cabinetry, and stunning tile backsplash. The bathrooms have new vanities and luxurious tile showers. The home offers 4 bedrooms and a very large family room with a fireplace for hours of entertainment. New interior paint throughout. New tankless hot water heater. Very large backyard that offers a blank canvas to make your own! Schedule your showing today!*showings begin on Saturday 6/13/24*
$795,000
12965 W 61st Circle Arvada, CO 80004
- Type:
- Single Family
- Sq.Ft.:
- 2,690
- Status:
- Active
- Beds:
- 4
- Lot size:
- 0.17 Acres
- Year built:
- 1993
- Baths:
- 4.00
- MLS#:
- 8089483
- Subdivision:
- Meadowlake West
ADDITIONAL INFORMATION
Rare Opportunity in this pocket neighborhood of Meadowlake West. Located on a quiet circle, this thoughtfully designed floor plan incorporates both formal living and dining spaces and the more social open kitchen and family room relationships. An abundance of natural light, LVP flooring throughout the main level and vaulted ceilings give an element of spaciousness. Updated kitchen features ample oak cabinetry with LED lighting, pantry, stainless appliances, island and corian countertops. Generous family room, formal living and dining rooms, convenient 1/2 bath and laundry all on the main level. Primary retreat offers plenty of space for a king bed and additional furnishings as well as a 5 piece en-suite bath tastefully updated with modern white cabinetry, beautiful tile work and huge walk in closet. 3 additional bedrooms and a full bathroom with double sinks round out the upper level. The finished basement with 3/4 bath was used as a 5th bedroom but can also serve as a wonderful flex space or additional great room. New carpet throughout. Tankless water heater. Do not forget about the 3 car attached garage which provides a dedicated bay for an Adventure Van, RV, Boat or other recreational vehicles with its 11.5' door. Front porch and shaded paver seating area, well manicured mature landscaping. This home and location are truly special for those looking for a home base between their outdoor activities. Walking distance to Meadowlake Park for tennis, trails and playgrounds. Just minutes from the mountains, grocery, dining, quick drive to Olde Town Arvada/Golden and only 30min to Boulder. Hop on the G (Gold) line to Downtown (Union Station) with easy connection to DIA. Opportunities in this neighborhood do not come up often and the neighbor sold for $835,000.
$534,900
6547 Vivian Street Arvada, CO 80004
- Type:
- Single Family
- Sq.Ft.:
- 1,872
- Status:
- Active
- Beds:
- 3
- Lot size:
- 0.18 Acres
- Year built:
- 1964
- Baths:
- 2.00
- MLS#:
- 8387956
- Subdivision:
- Woodland Hills
ADDITIONAL INFORMATION
This welcoming home has two generously sized bedrooms and one standard-sized bedroom, all with plenty of closet space and large windows to let in abundant light. The upper level has wood floors and a spacious living room with a gas fireplace, perfect for gathering large groups or relaxing with your family. Also upstairs is the first substantial bedroom, a second bedroom, and a full bathroom with newer tile and a wonderful deep-soaking tub. The lower level boasts a rare garden-level kitchen and dining space with newer laminate flooring, a gas fireplace, and enough space to host large dinner parties. Enjoy the view through the huge kitchen window as you cook and wash dishes. Also on this garden level is the second sizable bedroom (carpeted), a ¾ bathroom with newer tile, an easy step-in shower, and a spacious laundry room with built-in storage shelves. The laundry room also serves as a mudroom as you enter from the oversized one-car garage and backyard. The backyard features a large deck, concrete patio, storage shed, and extra parking for your toys. Several mature shade trees ensure a comfortable experience while you enjoy lounging on the deck and watching your little ones (furry or not) play in the fenced yard. NO HOA! This home is in a premier location in the heart of West Arvada and is within walking distance to a grocery store, restaurants, and several coffee shops, and a short drive (or long walk) to the Apex Center and the Ralston Creek Trail. Enjoy the easy access to downtown Denver, Boulder, or the mountains.
- Type:
- Condo
- Sq.Ft.:
- 1,050
- Status:
- Active
- Beds:
- 2
- Lot size:
- 0.09 Acres
- Year built:
- 1984
- Baths:
- 2.00
- MLS#:
- 3778370
- Subdivision:
- Pebble Brook
ADDITIONAL INFORMATION
Step into this inviting 2-bedroom, 2-bathroom + bonus loft townhome at 8386 West 87th Drive, Unit C, Arvada, CO, where natural light floods the living space. This residence boasts an array of modern amenities, including an open floor-plan, updated flooring, and central AC. The cozy fireplace adds warmth to the home, creating a welcoming ambiance. The open-concept kitchen features a dishwasher, microwave, electric range and refrigerator, while the convenience of in-unit laundry makes daily chores a breeze. Outside, a communal pool offers a refreshing retreat, and a private fenced deck and porch provide the perfect spots for outdoor relaxation. Plus, this pet-friendly property includes water, trash and recycling and a detached garage. Nestled in a desirable Arvada location, this home presents a prime opportunity for comfortable living. Don't miss out on the chance to call this delightful property your new home!
$1,480,000
14308 W 56th Way Arvada, CO 80002
- Type:
- Single Family
- Sq.Ft.:
- 4,148
- Status:
- Active
- Beds:
- 5
- Lot size:
- 0.34 Acres
- Year built:
- 1995
- Baths:
- 5.00
- MLS#:
- 6994528
- Subdivision:
- Candlelight Valley
ADDITIONAL INFORMATION
Welcome to your stunning 5-bedroom, 5-bathroom home nestled in the quiet neighborhood of custom-built homes in Arvada, CO. Built in 1995, this residence exudes charm and modern elegance with a host of recent upgrades. As you step inside, you'll be greeted by gorgeous plantation shutters that adorn every window, offering both privacy and style. The home boasts a newer upgraded AC unit and furnace, and high capacity hot water heater, ensuring comfort and efficiency year-round. Throughout the house, custom knotty alder woodwork adds a touch of rustic sophistication, complementing the updated interior perfectly. The kitchen and bathrooms have been fully renovated to meet the highest standards, featuring modern fixtures and premium finishes. Ideal for gatherings and everyday living, the flowing layout provides ample space for relaxation and entertainment. The study is adorned with built-in shelving, perfect for a home office or library. Outside, the beautiful corner lot offers a meticulously landscaped yard, providing a serene retreat and outdoor entertainment space. Enjoy the short distance to the Van Bibber Creek trail and open space, perfect for outdoor activities and nature walks. Located in the desirable neighborhood of Candlelight, this residence offers a peaceful atmosphere with close commutes to the mountains, Golden, Denver, and Boulder. Don't miss the opportunity to own this thoroughly maintained and upgraded home in Arvada. Schedule your showing today and envision the possibilities of making this your new sanctuary.
$2,450,000
4970 Dover Street Arvada, CO 80002
- Type:
- Land
- Sq.Ft.:
- n/a
- Status:
- Active
- Beds:
- n/a
- Baths:
- MLS#:
- 5273504
- Subdivision:
- Warner & Arnetts Gardens
ADDITIONAL INFORMATION
Great development opportunity near Olde Town Arvada. This lot carries the momentum of the nearby developments, restaurants, parks, Costco and many retailers. 1.67 acre. An opportunity for a multi-unit project of 10 townhouses. A total of 5 lots zoned R-2 close to the light rail station, close proximity to Denver, Golden, Wheatridge, and easy access to I-70 and the mountains. This is an amazing opportunity for the right developer.
$1,449,000
15461 W 73rd Place Arvada, CO 80007
- Type:
- Single Family
- Sq.Ft.:
- 5,245
- Status:
- Active
- Beds:
- 6
- Lot size:
- 0.36 Acres
- Year built:
- 1991
- Baths:
- 4.00
- MLS#:
- 6963708
- Subdivision:
- Westwoods Estates
ADDITIONAL INFORMATION
It's impossible to describe the serenity of owning a home that backs to open space. With no immediate neighbors, you will experience an unmatched sense of privacy and tranquility. Enjoy the mountain vistas and pond views filled with wildlife. The backyard screams "Colorado!" With the picturesque view of the open space, pond and front range, you'll be drawn to the deck daily to enjoy the views and peace & quiet. Remodeled kitchen with top grade appliances, deep sink, wet bar sink and enclosed English glass cabinets for barware, and vaulted, beamed ceiling in eating nook. Adjacent mudroom with coatrack, drawers and bookshelves. The first floor consists of a large family gathering room with a commanding fireplace, a library/tv room, a dining room and a wood-cladded 1/2 bath. Beautiful wide-planked Carlyle Hickory floors give the wow factor when guests enter! The first floor primary bedroom suite is a retreat for the adults. Nestled on the entire east side of the house, the completely remodeled bedroom features a vaulted ceiling with beams, a fireplace and a private balcony. There's even a custom built-in secretary writing desk! Extra insulation was installed during the remodel to provide sound mitigation, and the suite is completely pre-wired for audio. A separate sitting area features custom built in cabinetry that is repeated in the bathroom and closet. The bathrooms's tumbled marble, steam shower and luxurious tub scream comfort. The closet with a huge built in cabinet precludes the need for any dressers. The walkout basement is an ideal spot for kids and teenagers to socialize with friends, especially because they have access to a full kitchen! The extra, versatile space accommodates a variety of activities.
- Type:
- Condo
- Sq.Ft.:
- 1,457
- Status:
- Active
- Beds:
- 3
- Year built:
- 2002
- Baths:
- 4.00
- MLS#:
- 5104229
- Subdivision:
- Tree Lane Condos
ADDITIONAL INFORMATION
Welcome to this beautiful 2-story townhome-style condo nestled in a quiet, small community in Arvada. Located within walking distance to trendy Olde Town Arvada and the light rail, this home offers convenient access to everything you need. Enjoy the ease of having a 1-car attached garage plus a reserved carport parking space for easy parking options. Inside, you'll find a bright and sunny inviting open layout. The living room and eat-in kitchen are united by durable laminate wood floors and a crisp, clean color palette. A charming bay window in the living room adds to the home's inviting atmosphere. The kitchen features ample warm wood cabinetry, stainless steel appliances, and sleek granite countertops. Step through the door off the kitchen to find an easy-maintenance yard space, perfect for a garden, or to relax outdoors after a long day. Upstairs, there are two bedrooms, including the primary suite with a large walk-in closet and en-suite bath. The convenience of upper-level laundry makes everyday chores a breeze. The basement offers an additional bedroom with an attached bath, making it a versatile space that could also serve as a home office or family room. With reasonable HOA dues, a peaceful and functional layout, a great location, and move-in-ready condition, this townhome-style condo is the perfect place to call home.
$725,000
7077 Ammons Street Arvada, CO 80004
- Type:
- Single Family
- Sq.Ft.:
- 2,593
- Status:
- Active
- Beds:
- 4
- Lot size:
- 0.22 Acres
- Year built:
- 1973
- Baths:
- 3.00
- MLS#:
- 3799677
- Subdivision:
- Huntington Heights
ADDITIONAL INFORMATION
HUGE PRICE IMPROVEMENT! See virtual tour for 3D walk through. Welcome to this truly one-of-a-kind hilltop home that offers a rare combination of high quality finishes and limitless potential. Within walking distance to the Arvada Performing Arts Center and Majestic View Park, and just over two miles from Olde Town, the immaculate and mature corner-lot landscaping crowns the hill with large trees, a peach and a cherry tree that produce consistent harvests (weather dependent, of course), rose bushes, flowers, lawn and raspberry vines. Upon entering the home, the entry level opens to the Great Room with its central, marble fireplace, coved walls and large South-facing windows that look out onto the Sunroom and views beyond. To the right of the entry is the Primary Suite, Secondary Bedroom and a central, full Bath. On the main level and open to the Great Room is the Kitchen, through which you can access the Sunroom, back patio and pergola and gate to the garden side of the backyard, as well as the stairs to the garden level. The Sunroom is heated with electric heat and has ample space for dining and sitting, access to the narrow balcony overlooking the driveway, and floor to ceiling Anderson windows with a transferrable warranty that show off the tree tops and Pikes Peak to the South. On the garden level are two more Bedrooms (one non-conforming due to the lack of a closet) and a 3/4 Bath. One more level down you'll access the garages (the East side of which the seller used as an art studio and is therefore heated, but the door has not been operated in over 20 years) laundry, and multiple small bonus rooms and storage spaces. You can also walk out through a side door to the garden side of the backyard, driveway and street. The sellers used the backyard space entirely as a garden where they grew many varieties of vegetables. So many custom features and so much potential await: come tour this one-of-a-kind home to experience the magic of it for yourself today!
$849,000
9991 W 71st Avenue Arvada, CO 80004
- Type:
- Single Family
- Sq.Ft.:
- 4,300
- Status:
- Active
- Beds:
- 6
- Lot size:
- 0.18 Acres
- Year built:
- 2013
- Baths:
- 4.00
- MLS#:
- 7911799
- Subdivision:
- Birch Valley
ADDITIONAL INFORMATION
What a DEAL! Contemporary elegance meets spacious comfort and convenience: 6 bedrooms, 4 baths, oversized 2 car garage. Multigenerational living possibility awaits as 2 luxurious master suites with 5 pc baths are located on the main level of this sprawling ranch style home & additional 2 bedrooms and a full bath plus 2 more bedrooms and a spa-like bath in the finished basement. This meticulously crafted home lives big! Many expansive upgrades include: double entry door, real hardwood flooring, granite slabs countertops, stainless steel appliances, kitchen island, wet bar, under counter wine cooler, jetted tubs, tile flooring, custom showers with European frameless glass enclosures, walk in pantry, main floor laundry rm, hot tub, dog house with split A/C system, extensive concrete back patio, home theater, tankless water heater, radon mitigation system and more. Location offers close proximity to Majestic View Park, APEX Center, Old Arvada with its own culture and style for your social life and entertainment. Make it yours!
$2,450,000
5985 Lamar Street Arvada, CO 80003
- Type:
- Industrial
- Sq.Ft.:
- 11,132
- Status:
- Active
- Beds:
- n/a
- Year built:
- 1971
- Baths:
- MLS#:
- 6891631
ADDITIONAL INFORMATION
Explore the exceptional commercial and industrial opportunities at 5985 Lamar St, Arvada, CO 80003. This versatile property features 7 well-maintained units, each with its own drive-in bay, ideal for owner-occupiers and investors. The building encompasses 11,132 sq ft, including lofts for ample storage. Semi trucks: seamless loading/unloading, drive-in bay. The owner occupies 4 units, while 3 units are rented out on a month-to-month lease, providing flexibility for the new owner. Units E, F, and G feature 16 ft ceilings, offices, and a total of 5,500 sq ft that can be used together or separately, with Unit E including a 12x14 drive-in garage bay and loft, Unit F an 11x12 drive-in garage bay, and Unit G a 10x12 drive-in garage bay. Units A, B, C, and D offer 10 ft ceilings, offices, 10x9 drive-in garage bays, and flexible areas, with Unit A at 2,060 sq ft including a Bananza Unit which is a controlled ventilation spray booth making it a move in ready shop for painters Appx $80,000 value. Units B and C at 990 sq ft each with 1 bathroom, and Unit D at 1,080 sq ft with 1 bathroom. The property includes 25 parking spots, located just 1.2 miles from Highway 76 and 2.4 miles from I-70, with downtown Denver 8 miles or a 20-minute drive away. The property can be gated for enhanced security. Offices have been recently renovated, and the building is move-in ready, reducing downtime and additional costs. This commercial property offers unparalleled flexibility with the option to occupy part of the space while generating rental income from other units. The strategic location, combined with the property's features and current tenant flexibility, makes 5985 Lamar St a prime opportunity for businesses looking to expand or investors seeking a valuable asset. Seize this chance to acquire a well-positioned industrial property in a thriving area. Schedule a viewing today to explore the potential of 5985 Lamar St and envision your business thriving in this dynamic space.
$2,790,000
6315 Quaker Street Arvada, CO 80403
- Type:
- Single Family
- Sq.Ft.:
- 6,064
- Status:
- Active
- Beds:
- 5
- Lot size:
- 0.66 Acres
- Year built:
- 2021
- Baths:
- 6.00
- MLS#:
- 4946391
- Subdivision:
- Mcatee Laubhan Sub
ADDITIONAL INFORMATION
Custom built modern ranch estate with walk-out offering breathtaking panoramic mountain views! Step inside through the incredible 13-foot iron doors to discover the expansive living room, graced with soaring ceilings and an 18-foot wide panoramic door that fully opens showcasing unobstructed mountain views and offers true indoor/outdoor living. The sprawling 440sqft covered deck is complete with a built-in outdoor grill, fireplace, heaters, and audio/video entertainment. The open-concept floor plan effortlessly connects the living room to the gourmet kitchen, featuring custom cabinetry, 13-foot waterfall island, and top-of-the-line stainless steel appliance suite including a 48" commercial range, 72" built-in double fridge, and separate bar area. Retreat to the primary suite, which boasts a walk-in closet with built-in shelving, direct patio access, and an adjacent private laundry room. Indulge in the spa-like primary bathroom, complete with separate vanities, oversized soaker tub, and walk-thru shower highlighting multiple shower heads and two temperature control valves. Additionally, a second primary bedroom offers its own ensuite bathroom and walk-in closet. The main level is complemented by a formal dining area, an office, a powder bath, 2nd laundry room, and a mud room area. The finished walkout basement is an entertainer's dream, featuring a kitchenette/bar area, a theater room, a game room, a tanning/smart-home room and a safe room. Fitness enthusiasts will appreciate the complete gym with its own ensuite bath with steam and a 3rd washer and dryer set. Two additional bedrooms, another three-quarter bath, and a powder bath complete the basement level. Outside, enjoy the concrete patio, large custom fire pit and meticulously landscaped grounds. Ample storage is provided with an attached 3-car garage, an RV garage, and a heated outbuilding. With no HOA, the possibilities for customization such as an ADU and enjoyment are limitless.
- Type:
- Condo
- Sq.Ft.:
- 1,015
- Status:
- Active
- Beds:
- 2
- Year built:
- 1983
- Baths:
- 1.00
- MLS#:
- 7771746
- Subdivision:
- Wood Creek
ADDITIONAL INFORMATION
Whether you’re a first-time homebuyer or looking to downsize, this property ensures a blend of comfort and convenience. Just bring your cosmetic touch to make it your own. This cute 2-bedroom, 1-bathroom condo, perfect for anyone looking to settle in the vibrant community of Arvada, Colorado. With a comfortable 1,015 sq ft, this property has great natural light. Located right across the community pool, it is a fantastic nearby retreat for cooling off on hot summer days or lounging with neighbors. This condo lies within a stone’s throw of various local amenities including shops, parks, cafes, and excellent schools. The area offers a perfect mix of tranquility and accessibility, with easy routes to downtown Denver and the mountains, providing countless opportunities for recreation and entertainment.
$689,990
15265 W 68th Place Arvada, CO 80007
- Type:
- Single Family
- Sq.Ft.:
- 2,508
- Status:
- Active
- Beds:
- 3
- Lot size:
- 0.03 Acres
- Year built:
- 2024
- Baths:
- 2.00
- MLS#:
- 5514293
- Subdivision:
- Geos
ADDITIONAL INFORMATION
Estimated completion SEPTMBER 2024. Brand new 3 BDR, 2 bath, Sonnenvilla plan, 3 story single family home, with 3 car garage! Functional three-story floor plan features 9’ ceilings on main, 2nd, & 3rd floor. This luxury and stunning kitchen will feature 42" cabinets, stainless Whirlpool® appliances with 36' gas cooktop with overhead wall chimney hood and a 30" oven/microwave combo unit. Main floor features a 29 x 14 finished zoom room or flex space off the 3 car garage. 2nd floor has 2 BDR's, 1 full bath, laundry, great room, & luxury kitchen. 3rd floor features a private owner's suite (13 x 24), a large walk in closet, and a full bath with separate tub and oversized shower. Next to the owner's suite is exceptional finished space, ideal for additional storage! A 4.46kw Solar System will be added and can be purchased or leased. GEOS is more than just a neighborhood; it's a vision for a sustainable and vibrant community. Residents of GEOS can look forward to a lifestyle that embraces energy conservation, sustainability, and a close-knit neighborhood feel. From lush green spaces to walkable streets and a variety of community activities, GEOS offers the perfect blend of modern living and timeless charm! *The images shown are not an exact representation of the home. Photos are representative of the floor plan!!!
$415,000
8676 Carr Loop Arvada, CO 80005
- Type:
- Townhouse
- Sq.Ft.:
- 1,100
- Status:
- Active
- Beds:
- 3
- Year built:
- 1982
- Baths:
- 4.00
- MLS#:
- 6772127
- Subdivision:
- Trailside
ADDITIONAL INFORMATION
Move-in-Ready home with a great location in the community providing privacy and views of the newly renovated Trailside Park. This home has maple hardwood flooring in the kitchen and a newer oak flooring in the living room and stairs. An open galley style kitchen with a full pantry and breakfast nook gives storage and space for meal prep. Newer porch and deck allows for great indoor outdoor entertaining and eating options, with a main floor bathroom that provides ease of use for guest. The upstairs boast of two large rooms with a walk-in-closet and en-suite, providing options for a primary suite and/or roommates. Each room has newer wood laminate floors giving the owner a nice clean look with low maintenance. The finished basement is a cool oasis retreat from the warm Colorado Summers. This carpeted basement features a bedroom large enough for a queen bed, office space, bathroom with a stand up shower, and laundry room; making this a space all of its own. This home has a carport and detached garage, an option only a few homes have in this community. The garage gives the home owner secure parking and storage; the carport allows for quick in and out when needed. This is a cute must see home, 2 mile walk to Standley Lake, short walk or drive to dinning, shopping and entertainment, such as pickleball. Brand new water heater has a 10 year transferable warranty expiring 6/2034 and seller concessions are negotiable; make this home yours today.
- Type:
- Land
- Sq.Ft.:
- n/a
- Status:
- Active
- Beds:
- n/a
- Baths:
- MLS#:
- 9665796
- Subdivision:
- Northwest Friends Church Minor Subdivision
ADDITIONAL INFORMATION
A great vacant lot available in Arvada close to so many desirable things. Located in a mature, established neighborhood these 2 lots are ready for the perfect home! Close to Old town Arvada with many great shops, restaurants and local events such as farmers markets and summer concerts. There are 2 lots located at 6658 (Lot 1) and 6654(Lot 2) W. Johnson Street. They are being sold separately with separate plans, both offering a 3 bedroom 2 bath home with a basement and 2 car garage. The lots to be sold and closed upon final approval of Architecture plans with city. Architectural plans provided on request. Close to restaurants, freeways and within 20 mins or less to Denver, Boulder or Golden. Contact listing agent for further questions or plans. Great deal on this land!
- Type:
- Land
- Sq.Ft.:
- n/a
- Status:
- Active
- Beds:
- n/a
- Baths:
- MLS#:
- 1833760
- Subdivision:
- Northwest Friends Church Minor Subdivision
ADDITIONAL INFORMATION
A great vacant lot available in Arvada close to so many desirable things. Located in a mature, established neighborhood these 2 lots are ready for the perfect home! Close to Old town Arvada with many great shops, restaurants and local events such as farmers markets and summer concerts. There are 2 lots located at 6658 (Lot 1) and 6654(Lot 2) W. Johnson Street. They are being sold separately with separate plans, both offering a 3 bedroom 2 bath home with a basement and 2 car garage. The lots to be sold and closed upon final approval of Architecture plans with city. Architectural plans provided on request. Close to restaurants, freeways and within 20 mins or less to Denver, Boulder or Golden. Contact listing agent for further questions or plans. Great deal on this land!
$699,000
11743 W 71st Avenue Arvada, CO 80004
- Type:
- Single Family
- Sq.Ft.:
- 2,072
- Status:
- Active
- Beds:
- 4
- Lot size:
- 0.21 Acres
- Year built:
- 1971
- Baths:
- 3.00
- MLS#:
- 5767287
- Subdivision:
- Woodland Valley
ADDITIONAL INFORMATION
Welcome to your dream home! This stunning, fully remodeled 4-bedroom, 3-bathroom residence is the epitome of modern elegance and comfort. Nestled on a generous lot, this property offers ample space for both indoor and outdoor living. Step inside and be greeted by a spacious, open-concept living area featuring a cozy fireplace, perfect for those chilly evenings. The brand-new kitchen is a chef’s delight, boasting top-of-the-line stainless steel appliances, sleek countertops, and a large island that seamlessly flows into the dining area—ideal for entertaining guests and family gatherings. Each of the four bedrooms is designed with comfort and relaxation in mind, featuring ample closet space and natural light. The master suite is a true retreat, complete with an en-suite bathroom for added convenience. The additional two bathrooms are tastefully updated, offering modern fixtures and finishes. Outside, the expansive lot provides endless possibilities for outdoor activities. The large backyard is perfect for summer barbecues or simply unwinding in your private oasis. Additional features include a two-car garage, updated HVAC system, and energy-efficient windows. Located in a desirable neighborhood with excellent, parks, and shopping nearby, this home offers the perfect blend of convenience and tranquility. Don’t miss out on this incredible opportunity to own a beautifully remodeled home with all the modern amenities you desire. Schedule a showing today and experience the beauty and comfort this property has to offer!
$625,000
7228 Braun Court Arvada, CO 80005
- Type:
- Single Family
- Sq.Ft.:
- 2,001
- Status:
- Active
- Beds:
- 3
- Lot size:
- 0.22 Acres
- Year built:
- 1978
- Baths:
- 2.00
- MLS#:
- 1759040
- Subdivision:
- Ralston Valley
ADDITIONAL INFORMATION
Welcome to your new happy place! You'll love the open and inviting floorplan that creates a true place to gather and connect. This fantastic tri-level home features 4 bedrooms, 2 bathroom and a custom kitchen featuring upgraded cabinetry, flooring, solid surface countertops and stainless appliances. The back yard is a true Colorado oasis, complete with a huge deck with bench seating that is perfect for grilling, outdoor dining and entertaining. Several mature trees offer abundant shade and privacy. Imagine roasting marshmallows by the firepit or planting your favorited herbs or veggies in the raised garden beds. There is plenty of grass for yard games or for your 4-legged friends and lots of room to grow anything your heart desires. A massive oversized 2+ car detached garage and 2 sheds assure you’ll have plenty of additional storage. The large oversized detached garage is a mechanics, car enthusiasts, or hobbyists dream come true!! There is plenty of room for RV, boat or camper storage as well! Did I mention this home is located in the PERFECT location? You'll find yourself perfectly situated within walking distance to the Apex Center, great Jeffco Schools, parks and trails. Close proximity to I-70 provides easy access to Golden, Red Rocks, Downtown and the Colorado Foothills where outdoor recreation is abundant! Start packing those boxes and planning the housewarming! This is the one!
$670,000
13905 W 74th Way Arvada, CO 80005
- Type:
- Single Family
- Sq.Ft.:
- 2,245
- Status:
- Active
- Beds:
- 3
- Lot size:
- 0.23 Acres
- Year built:
- 1978
- Baths:
- 3.00
- MLS#:
- 6495762
- Subdivision:
- Ralston Valley
ADDITIONAL INFORMATION
Take advantage of this enchanting split-level residence, now on the market! Nestled on a corner lot in a tranquil cul-de-sac, this gem boasts a lush front yard, mature shade trees, striking brick accents, a 4-car garage, and an extended driveway. Discover an inviting living and dining room filled with abundant natural light. The designer's palette, chic light fixtures, and beautiful wood flooring create an elegant and welcoming ambiance. The well-sized family room features plush carpeting, a ceiling fan, an entertainment niche, and a tile-wall fireplace, perfect for cozy evenings. The kitchen is a culinary haven outfitted with stainless steel appliances, granite counters, a tile backsplash, ample white cabinetry, and a breakfast nook. Sliding glass doors open to the back patio, seamlessly blending indoor and outdoor living. You'll love the generous primary retreat, adorned with soft carpeting, a mirrored door closet, and a private bathroom for added comfort. Venture down the basement to find a sizable bonus room with attached closets and recessed lighting, ideal for an extra bedroom or a hobby space. The lush backyard is an oasis for relaxation and entertaining, including a covered patio, a deck, and a flagstone patio, great for intimate or fun gatherings. This incredible home is a must-see! Come and experience its charm and sophistication for yourself!
$990,000
12315 W 54th Drive Arvada, CO 80002
- Type:
- Single Family
- Sq.Ft.:
- 3,284
- Status:
- Active
- Beds:
- 4
- Lot size:
- 0.38 Acres
- Year built:
- 1982
- Baths:
- 3.00
- MLS#:
- 1786362
- Subdivision:
- Rainbow Ridge
ADDITIONAL INFORMATION
Beautiful custom two-story (original owner!) is situated atop attractive Rainbow Ridge subdivision. This 4 bedroom, 3 bath home has over 3,000 finished sq. ft. with a full open basement ready for future expansion and value. Immediately feel the warmth of this meticulously maintained home. Pride of ownership is evident throughout. Enter into a spacious, light-infused foyer opened to main floor living room, dining room & kitchen. The large open kitchen features an eating nook, Corian counters, gas range, double oven, large refrigerator, pass-through window to dining room & uniquely designed dumb waiter which services the upstairs family room bar. Completing the main level is a main floor bedroom (or office) with beautiful wood shelving & a ¾ bath. Walk up the grand staircase to the second level with its expansive family room, replete with gorgeous beatle killed pine woodwork throughout. An entertainer’s dream, the family room includes a built-in wet bar, wine rack and full size refrigerator, gorgeous gas fireplace and door to balcony overlooking park-like backyard with custom gazebo. Completing the 2nd level is the primary bedroom suite with 5-piece bath & spacious walk-in closet, 2 additional bedrooms, laundry room & full bath. Home also includes a large unfinished basement with ingress & egress window. Additional features include central vacuum and intercom systems & concrete tile roof with copper flashing valleys. The circular driveway with adjacent large, mature trees gives the home a stately entrance and compliments the expansive private backyard. Relax in the custom gazebo or on the balcony deck. Enjoy views of the Arvada Independence Day fireworks display from the front or back yards. Finished oversized 3-car garage with service door to backyard. This home is a perfect blend of new and original; ready for some updates, but can move right in and enjoy! High quality craftsmanship and attention to detail is evident throughout this home.
$680,000
9147 Ellis Way Arvada, CO 80005
- Type:
- Single Family
- Sq.Ft.:
- 1,744
- Status:
- Active
- Beds:
- 3
- Lot size:
- 0.14 Acres
- Year built:
- 2012
- Baths:
- 2.00
- MLS#:
- 8195949
- Subdivision:
- Whisper Creek Ii At Wild Grass
ADDITIONAL INFORMATION
Welcome home to this beautiful ranch style, 3 bed, 2 bath plus an office in Whisper Creek sitting on a spacious corner lot! This home features an open floor plan with wood floors, and fresh paint throughout complimented by an abundance of natural sunlight. The kitchen has ample cabinets for storage, new quartz countertops, a breakfast bar, and features stainless steel appliances. The primary bedroom has its own private bathroom and a large walk-in closet. The backyard features a spacious covered stamped patio. The large living room features a decorative entertainment mount and surround sound. The neighborhood includes pool membership (adult/lap pool AND kiddie pool with water features!), clubhouse access, 2 amazing kid playgrounds, tennis courts, a baseball field, an outdoor concert area, tons of nature space, and walking trails, horse paths, fishing ponds, bike trails, and so much more. Walk to Starbucks, the new King Soopers, dentist, Jacks, Marcos, dining, breweries, and more in booming northwest Arvada! Nestled perfectly in the foothills with quick access to Boulder and Downtown Denver, skiing, hiking, wildlife, and more!
$799,900
13952 W 87th Drive Arvada, CO 80005
- Type:
- Single Family
- Sq.Ft.:
- 2,815
- Status:
- Active
- Beds:
- 4
- Lot size:
- 0.16 Acres
- Year built:
- 2014
- Baths:
- 3.00
- MLS#:
- 6312351
- Subdivision:
- Whisper Creek
ADDITIONAL INFORMATION
Enjoy low maintenance lock and leave convenience in this newer patio home in Arvada. One-level living open floor plan with living room, formal dining, eat-in kitchen with pantry and large island with breakfast bar, primary bedroom with 4-piece bath and second bedroom with full bath plus a finished basement with upgraded concrete well egress windows, 2 bedrooms and full bathroom. Upgraded finishes include wood and tile flooring, slab granite countertops, stainless steel appliances included. The primary suite has a walk-in closet and 4-piece bathroom with oversized custom walk-in shower. Private landscaped outdoor space overlooks the greenbelt with adjoining park and walking/biking trails. Close to Standley Lake, easy access to I-70 and the mountains and plenty of restaurants and shopping nearby.
Andrea Conner, Colorado License # ER.100067447, Xome Inc., License #EC100044283, [email protected], 844-400-9663, 750 State Highway 121 Bypass, Suite 100, Lewisville, TX 75067

The content relating to real estate for sale in this Web site comes in part from the Internet Data eXchange (“IDX”) program of METROLIST, INC., DBA RECOLORADO® Real estate listings held by brokers other than this broker are marked with the IDX Logo. This information is being provided for the consumers’ personal, non-commercial use and may not be used for any other purpose. All information subject to change and should be independently verified. © 2024 METROLIST, INC., DBA RECOLORADO® – All Rights Reserved Click Here to view Full REcolorado Disclaimer
Arvada Real Estate
The median home value in Arvada, CO is $610,000. This is higher than the county median home value of $439,100. The national median home value is $219,700. The average price of homes sold in Arvada, CO is $610,000. Approximately 71.28% of Arvada homes are owned, compared to 25.89% rented, while 2.83% are vacant. Arvada real estate listings include condos, townhomes, and single family homes for sale. Commercial properties are also available. If you see a property you’re interested in, contact a Arvada real estate agent to arrange a tour today!
Arvada, Colorado has a population of 115,320. Arvada is more family-centric than the surrounding county with 31.66% of the households containing married families with children. The county average for households married with children is 31.17%.
The median household income in Arvada, Colorado is $75,640. The median household income for the surrounding county is $75,170 compared to the national median of $57,652. The median age of people living in Arvada is 40.1 years.
Arvada Weather
The average high temperature in July is 87.5 degrees, with an average low temperature in January of 18.6 degrees. The average rainfall is approximately 18.4 inches per year, with 74.5 inches of snow per year.
