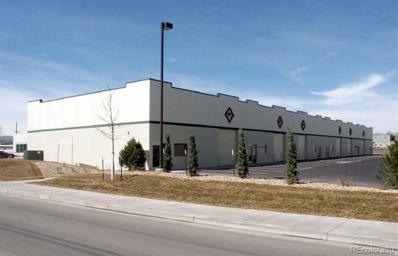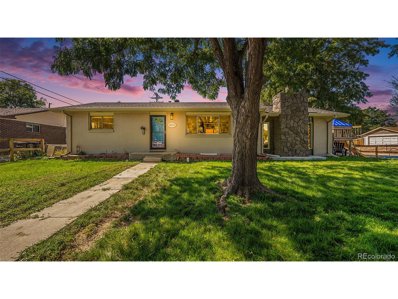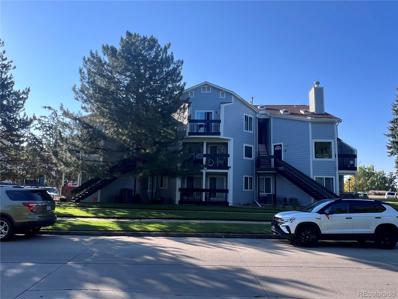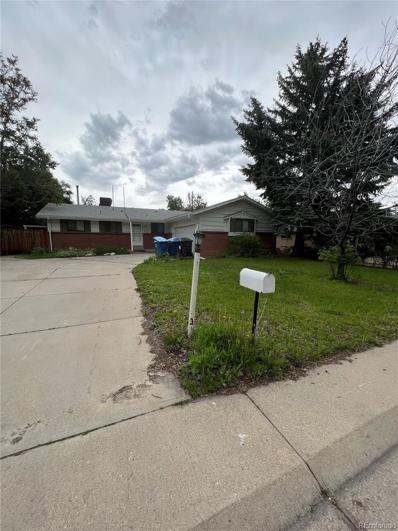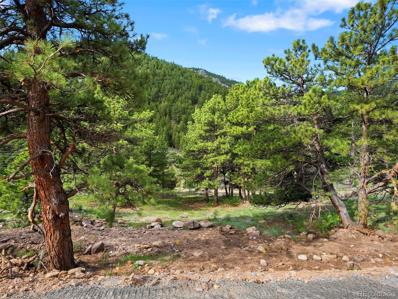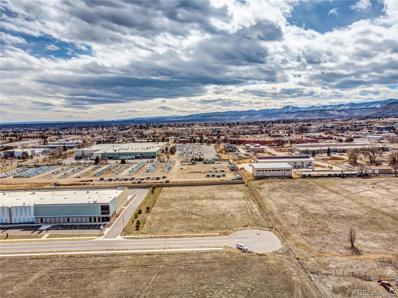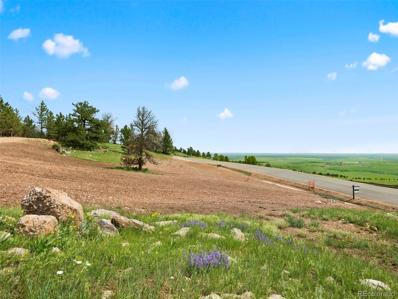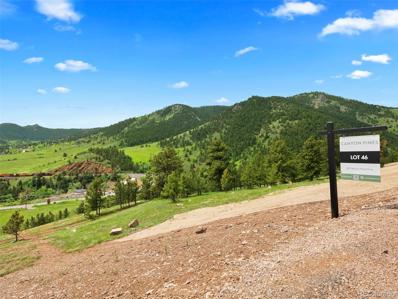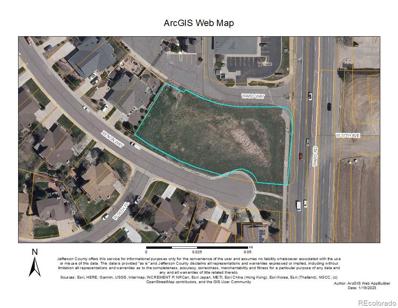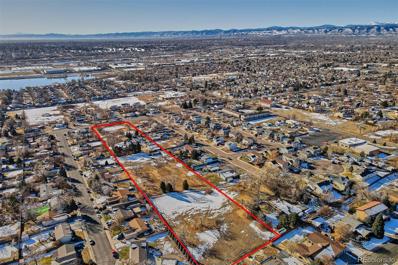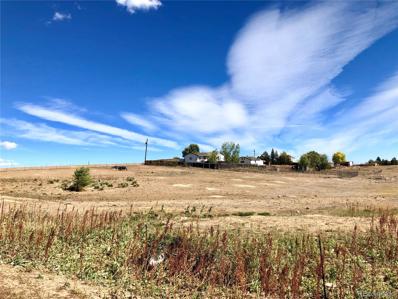Arvada CO Homes for Rent
- Type:
- General Commercial
- Sq.Ft.:
- 4,863
- Status:
- Active
- Beds:
- n/a
- Year built:
- 2005
- Baths:
- MLS#:
- 3367447
ADDITIONAL INFORMATION
This property is ideal for subcontractor or industrial user in great Arvada location with excellent access to I-76 at 58th & Tennyson Street in Adams Count and easy, quick access to interstates I-76 and I-70. The 1st floor provides 1,176 sq. ft finished office space with private entrance, large reception, 4 private offices, copy/work room, large kitchen with seating area & ADA restroom plus 1,624 sf of warehouse with roll up door and 18' ceilings with private entrances to office and warehouse. The 2nd floor mezzanine space provides 1,947 sq. ft. includes a restroom with shower, lockers, area for washer/dryer hookup, & open storage area with forklift access. Highly efficient geo-thermal energy systems in place. Near the Arvada Market Place, Clear and Ralton Creeks. A fork lift is included with the sale to move heavy items to the upper mezzanine. Excellent 1031 - Tax- deferred exchange property to " park" your buyer's money.
$630,000
8107 Chase Dr Arvada, CO 80003
- Type:
- Other
- Sq.Ft.:
- 2,600
- Status:
- Active
- Beds:
- 4
- Lot size:
- 0.19 Acres
- Year built:
- 1963
- Baths:
- 2.00
- MLS#:
- 2036756
- Subdivision:
- Lake Arbor
ADDITIONAL INFORMATION
Beautifully updated ranch style home on an oversized corner lot! This home features a functional floor plan with an abundance of natural light. The exquisite kitchen has plenty of espresso wood cabinets, modern stainless steel appliances, and sleek granite countertops. Two generous-sized main-level bedrooms share a fully updated bath, and two additional bedrooms in the basement share another 3/4 bath. Enjoy the lovely fireplace in the family on main level. The large, fully fenced front yard is ready for play with included play-set. Enjoy the expansive covered back patio with hot tub and seating area. Upgrades including new concrete stamped patio, upgraded AC and new sprinkler lines. The property is currently a fully furnished, turn-key short term rental / Airbnb. The furniture is negotiable. Excellent opportunity for investors looking for a Short term rental tax write off for 2023. Easy access to highways and public transportation. Don't miss out on your chance to own in one of Denver's most desirable surrounding cities. Contact us to book a tour!
- Type:
- Condo
- Sq.Ft.:
- 1,100
- Status:
- Active
- Beds:
- 2
- Year built:
- 1983
- Baths:
- 2.00
- MLS#:
- 5361056
- Subdivision:
- Arbor Pointe Condos
ADDITIONAL INFORMATION
Home sweet home! This wonderful home in Arbor Pointe is a short walk away from Arbor Lake park. This 2 bedroom, 2 bathroom condo shines with designer touches such as the custom board and batten wall. The main living area has vaulted ceilings for a light, open feel. This is a two bedroom home with the 2nd bedroom as a loft. Sellers have a great solution to the privacy in the loft with a wonderful curtain draped across. Come see, you’ll love it!! It also has sky lights which open it up even more. The bedroom on the main level has 2 walk-in closets and full bath is shared with bedroom and living area. The upstairs bedroom has a cedar walk-in custom closet with plenty of room along with its own private 3/4 bath. The kitchen boasts new appliances, including refrigerator, oven, dishwasher and microwave (2021) and garbage disposal (2020). Enjoy eating at your kitchen island or your dining area. As you walk up the stairs you'll see custom shelves for plants, books or a collectors dream come true, All new double-paned custom fitted windows and blinds were installed in 2021, as well as a Lennox HVAC with Wi-Fi-enabled smart screen thermostat in 2019, to make this home as efficient as it is lovely, warm and welcoming. No need to worry about finding parking, this home comes with two assigned spaces - #61 & 64. Location, location, location - in walking distance of grocery, fitness, car wash, auto shop, restuarants and more! Centrally located within minutes highway accesss, as well as several other larger shopping malls. It's a quiet pocket of Arvada with all the best of nature and local ammenities. The grounds are well kept and it's a well lit community for nightly strolls. Welcome home!
$581,900
8536 Eaton Street Arvada, CO 80003
- Type:
- Single Family
- Sq.Ft.:
- 2,352
- Status:
- Active
- Beds:
- 4
- Lot size:
- 0.03 Acres
- Year built:
- 1966
- Baths:
- 3.00
- MLS#:
- 3148958
- Subdivision:
- Far Horizons
ADDITIONAL INFORMATION
Great big Ranch requires a bit of TLC *SHOWINGS BY APPOINTMENTS ONLY 24 hours advance notice minimum: The sale and the possession is subject to the existing lease: Current rent $2775 lease expires 03/31/2025 Investment property, a rental, no SPD.
$495,000
4 N Sumner Road Arvada, CO 80403
- Type:
- Land
- Sq.Ft.:
- n/a
- Status:
- Active
- Beds:
- n/a
- Lot size:
- 0.62 Acres
- Baths:
- MLS#:
- 6495747
- Subdivision:
- Canyon Pines
ADDITIONAL INFORMATION
Conveniently located at the front of the community, this lot is situated on a dead-end street with mountain and canyon views. The gentle slope and old growth trees offer a serene atmosphere, making it a perfect retreat from the hustle and bustle of everyday life. ABOUT CANYON PINES: Canyon Pines is a luxury residential community hidden in a lush pine forest on the eastern edge of the Rocky Mountains. Tucked between sweeping vistas overlooking Denver (35 mins.), Boulder (20 mins.), and Golden (15 mins.) to the east and the jagged walls of Coal Creek Canyon rising to the West, Canyon Pines celebrates the special relationship between land and architecture with custom lifestyle design that brings us closer to nature. Canyon Pines is located on the north slope of Coal Creek Canyon in Arvada, Colorado. All 90 homesites include municipal sewer and water, and fiber optic data connection is provided to each lot. For more information on architectural styles, 150+ acres of open space, and more visit CANYONPINES.COM
$1,700,000
14420 W 67th Avenue Arvada, CO 80004
- Type:
- Land
- Sq.Ft.:
- n/a
- Status:
- Active
- Beds:
- n/a
- Lot size:
- 2 Acres
- Baths:
- MLS#:
- 9655945
- Subdivision:
- Parkway Center
ADDITIONAL INFORMATION
This property has a current application for a 19,701 sqft warehouse submitted to the city of Arvada, which can be referenced here, DA2020-0137.This property is zoned for light industrial use and is well-suited for a wide range of commercial and industrial applications.The surrounding area is rapidly developing, with numerous other commercial and industrial facilities already in operation. The location offers easy access to major markets and transportation hubs, making it a prime choice for businesses looking to establish a foothold in the region.
$1,000,000
73 Canyon Pines Drive Arvada, CO 80403
- Type:
- Land
- Sq.Ft.:
- n/a
- Status:
- Active
- Beds:
- n/a
- Lot size:
- 0.58 Acres
- Baths:
- MLS#:
- 6490660
- Subdivision:
- Canyon Pines
ADDITIONAL INFORMATION
Located on the northern end of the community, this lot offers views in all directions. North Prairie Preserve Open Space and Denver skyline to the east, Boulder Flatirons, and Eldorado Mountain to the north, North Table Mountain to the south, and Coal Creek Peak to the west. This gently sloping lot offers multiple design opportunities. ABOUT CANYON PINES: Canyon Pines is a luxury residential community hidden in a lush pine forest on the eastern edge of the Rocky Mountains. Tucked between sweeping vistas overlooking Denver (35 mins.), Boulder (20 mins.), and Golden (15 mins.) to the east and the jagged walls of Coal Creek Canyon rising to the West, Canyon Pines celebrates the special relationship between land and architecture with custom lifestyle design that brings us closer to nature. Canyon Pines is located on the north slope of Coal Creek Canyon in Arvada, Colorado. All 90 homesites include municipal sewer and water, and fiber optic data connection is provided to each lot. For more information on architectural styles, 150+ acres of open space, and more visit CANYONPINES.COM
- Type:
- Land
- Sq.Ft.:
- n/a
- Status:
- Active
- Beds:
- n/a
- Lot size:
- 0.68 Acres
- Baths:
- MLS#:
- 5875802
- Subdivision:
- Canyon Pines
ADDITIONAL INFORMATION
Adjoining a swath of open space for immediate trail access, this lot captures views of the front range, Canyon Pines Open Space, including the dramatic rock face of Coal Creek Peak, jutting red rocks across the valley, and Coal Creek Canyon to the west. ABOUT CANYON PINES: Canyon Pines is a luxury residential community hidden in a lush pine forest on the eastern edge of the Rocky Mountains. Tucked between sweeping vistas overlooking Denver (35 mins.), Boulder (20 mins.), and Golden (15 mins.) to the east and the jagged walls of Coal Creek Canyon rising to the West, Canyon Pines celebrates the special relationship between land and architecture with custom lifestyle design that brings us closer to nature. Canyon Pines is located on the north slope of Coal Creek Canyon in Arvada, Colorado. All 90 homesites include municipal sewer and water, and fiber optic data connection is provided to each lot. For more information on architectural styles, 150+ acres of open space, and more visit CANYONPINES.COM
$235,000
0000 Ward Road Arvada, CO 80002
- Type:
- Land
- Sq.Ft.:
- n/a
- Status:
- Active
- Beds:
- n/a
- Baths:
- MLS#:
- 3970807
- Subdivision:
- Van Bibber Business Park
ADDITIONAL INFORMATION
Almost an acre of undeveloped land in the city of Arvada, Colorado. This parcel sits at 56th Ave. and Ward Road, surrounded by a mix of businesses and residential homes. Van Bibber Park is in close walking distance providing wetlands for wildlife habitat and trails. A few minutes from Olde Town Arvada, known for quaint shops, taverns, restaurants and more. Use caution if walking parcel as there is a ditch and possibly holes. Zoning is Planned Development (P-D). Bring your engineer.
$2,350,000
4147 W 64th Avenue Arvada, CO 80003
- Type:
- Single Family
- Sq.Ft.:
- 1,377
- Status:
- Active
- Beds:
- 3
- Lot size:
- 5 Acres
- Year built:
- 1920
- Baths:
- 1.00
- MLS#:
- 9639304
- Subdivision:
- Lake Shore
ADDITIONAL INFORMATION
Large development property with a variety of opportunities (Approximately 5 Acres/Zoned R-1-A). Don't forget to view the virtual tour with ariel views of the property. (https://tours.mediamaxphotography.com/public/vtour/display/1749880#!/) Both houses are old and are being sold as-is. If you are looking for large acreage in the Arvada area, close to Downtown Arvada and Downtown Denver, conveniently located near light rail and both I-70 and I-76, look no further. Superb opportunity to build a dream house with plenty of acreage or to build multiple units. All water and electricity are under the 4147 64th Avenue address. There are two separate septic systems for both houses. Property runs North to South. Yocum Ditch rights not included with property.
$1,625,000
8890 Indiana Street Arvada, CO 80007
- Type:
- Land
- Sq.Ft.:
- n/a
- Status:
- Active
- Beds:
- n/a
- Lot size:
- 4.76 Acres
- Baths:
- MLS#:
- 5173301
- Subdivision:
- Cameo Estates
ADDITIONAL INFORMATION
PRIME LOCATION 4.76 Acres at 8890 Indiana Street, with 349 Feet of Indiana Street Frontage. READY FOR REDEVELOPMENT into commercial / residential or a combination. Starbucks Coffee border's to the south, with new commercial construction started on its northern border, with residential all around. Currently in unincorporated Jefferson County, zoned A2, this property is expected to be annexed into Arvada, for redevelopment like neighboring properties have. Although a Buyer could prefer it stays in Unincorporated Jefferson County for their intended use. The home on the property is considered a scrape.
Andrea Conner, Colorado License # ER.100067447, Xome Inc., License #EC100044283, [email protected], 844-400-9663, 750 State Highway 121 Bypass, Suite 100, Lewisville, TX 75067

The content relating to real estate for sale in this Web site comes in part from the Internet Data eXchange (“IDX”) program of METROLIST, INC., DBA RECOLORADO® Real estate listings held by brokers other than this broker are marked with the IDX Logo. This information is being provided for the consumers’ personal, non-commercial use and may not be used for any other purpose. All information subject to change and should be independently verified. © 2024 METROLIST, INC., DBA RECOLORADO® – All Rights Reserved Click Here to view Full REcolorado Disclaimer
| Listing information is provided exclusively for consumers' personal, non-commercial use and may not be used for any purpose other than to identify prospective properties consumers may be interested in purchasing. Information source: Information and Real Estate Services, LLC. Provided for limited non-commercial use only under IRES Rules. © Copyright IRES |
Arvada Real Estate
The median home value in Arvada, CO is $590,000. This is lower than the county median home value of $601,000. The national median home value is $338,100. The average price of homes sold in Arvada, CO is $590,000. Approximately 72.92% of Arvada homes are owned, compared to 24.46% rented, while 2.63% are vacant. Arvada real estate listings include condos, townhomes, and single family homes for sale. Commercial properties are also available. If you see a property you’re interested in, contact a Arvada real estate agent to arrange a tour today!
Arvada, Colorado has a population of 122,903. Arvada is more family-centric than the surrounding county with 33.39% of the households containing married families with children. The county average for households married with children is 31.13%.
The median household income in Arvada, Colorado is $96,677. The median household income for the surrounding county is $93,933 compared to the national median of $69,021. The median age of people living in Arvada is 39.9 years.
Arvada Weather
The average high temperature in July is 89.5 degrees, with an average low temperature in January of 18 degrees. The average rainfall is approximately 16.8 inches per year, with 61 inches of snow per year.
