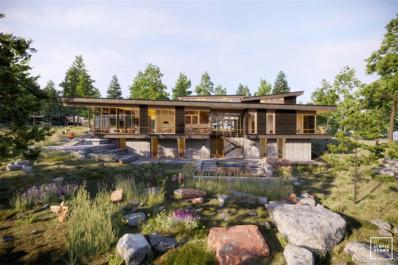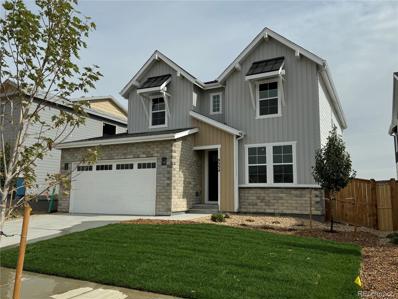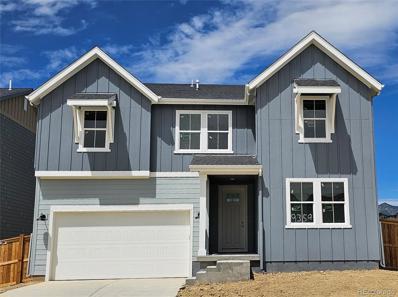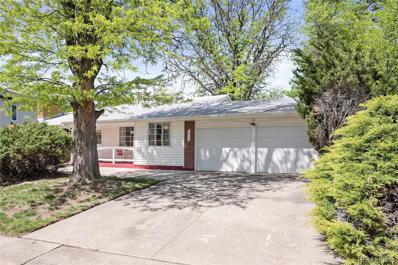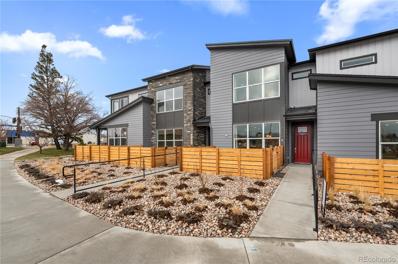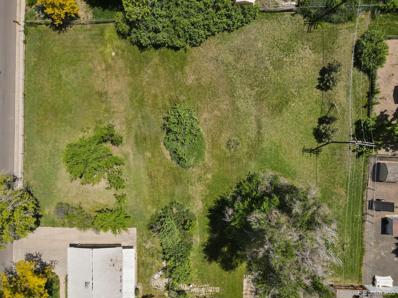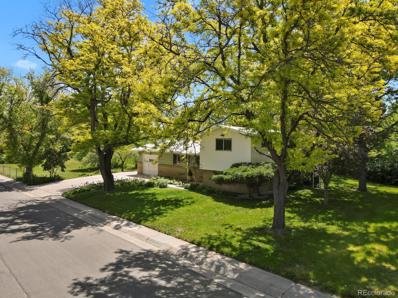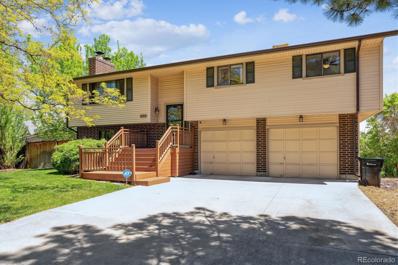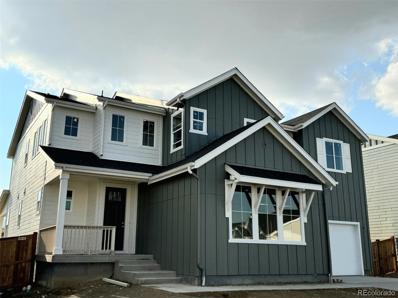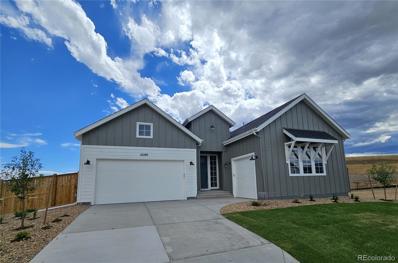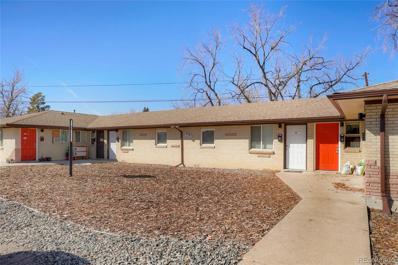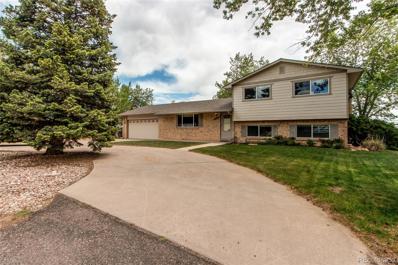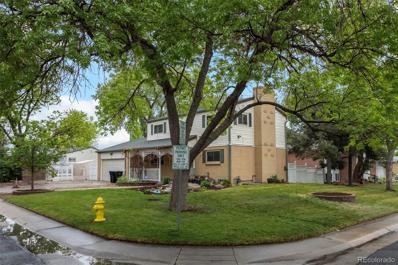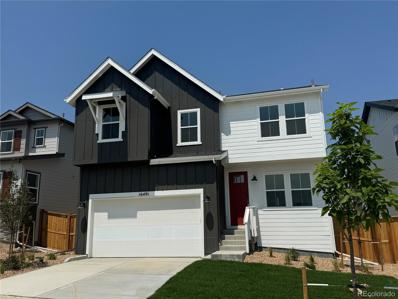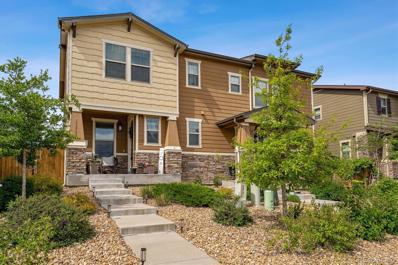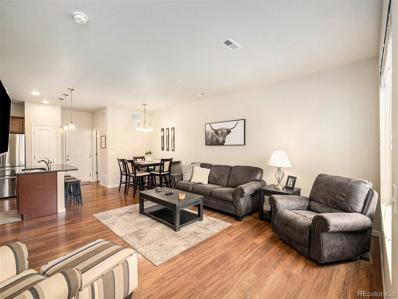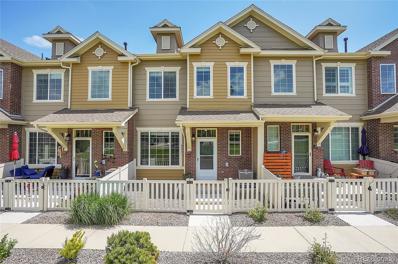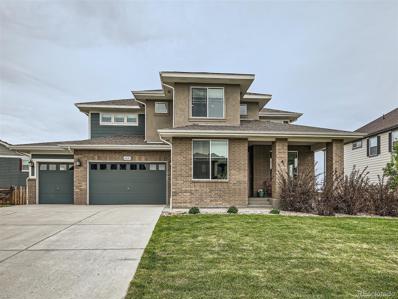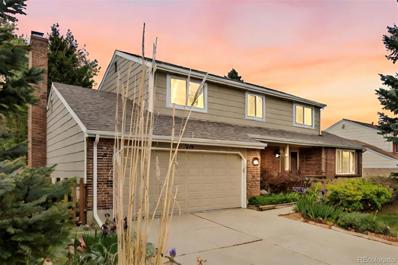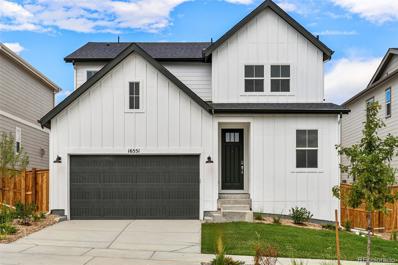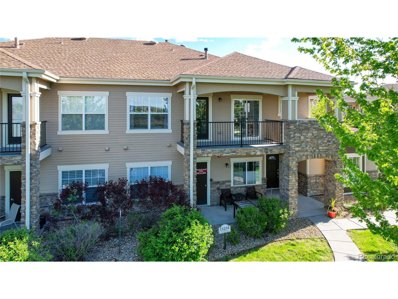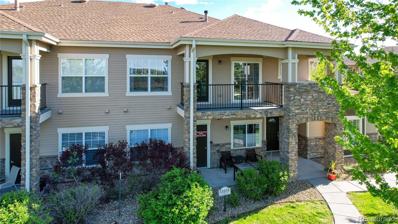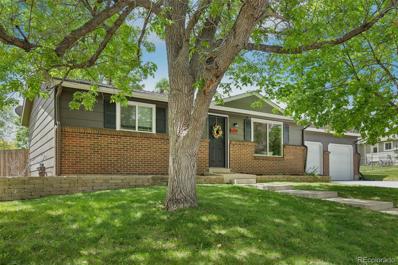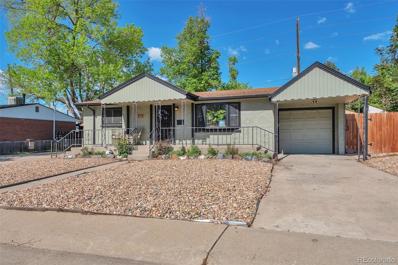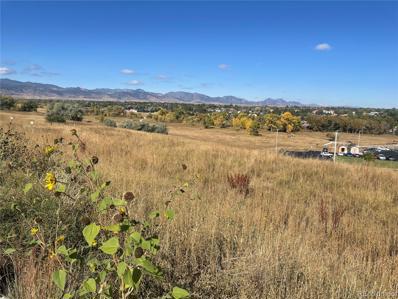Arvada CO Homes for Rent
$7,205,552
53 Canyon Pines Drive Arvada, CO 80403
- Type:
- Single Family
- Sq.Ft.:
- 6,198
- Status:
- Active
- Beds:
- 7
- Lot size:
- 0.9 Acres
- Baths:
- 5.00
- MLS#:
- 2017802
- Subdivision:
- Canyon Pines
ADDITIONAL INFORMATION
Pricing reflects the design by Semple Brown Design featured on this particular lot. Home is not currently under construction, but can be built once a Buyer has purchased the building site and entered into a contract with Gruber Custom Homes for the construction of this design along with the specific finishes. All final pricing, finishes, design, floor plans etc. are subject to change. This Residence is designed for seamless outdoor living, immersing the homeowner in nature’s embrace from dawn to dusk. This modern-vernacular home artfully captures the panoramic beauty of Coal Creek Peak to the west and the Denver skyline to the east all while offering a 1,200-square-foot Accessory Dwelling Unit (ADU). Elemental features such as a hot tub, fireplace, and the use of natural, tactile materials ground intimate moments of connection with nature, creating a harmonious retreat to nature. Learn more about this design by requesting an introduction to Semple Brown. The price provided by Gruber Custom Homes includes the lot and construction cost for the current design. For more information on Semple Brown, visit www.semplebrown.com. For more information on Gruber Custom Homes, visit www.gogruber.com.
$1,095,280
9334 Quartz Street Arvada, CO 80007
- Type:
- Single Family
- Sq.Ft.:
- 3,665
- Status:
- Active
- Beds:
- 4
- Lot size:
- 0.13 Acres
- Year built:
- 2024
- Baths:
- 4.00
- MLS#:
- 6826047
- Subdivision:
- Trailstone City Collection
ADDITIONAL INFORMATION
MLS#6826047 Fall 2024 Completion! The Silverthorne at Trailstone is a versatile and luxurious two-story home, perfect for growing households. The open kitchen, dining area, and two-story great room with an optional fireplace keep loved ones connected. Cooking enthusiasts will love the well-appointed kitchen featuring an eat-in island and a large walk-in pantry. Just off the kitchen, the morning room offers a perfect spot to soak in Colorado's abundant sunshine. Functional spaces like the entry off the garage and numerous storage closets make everyday living easier. Upstairs, elegant double doors lead to the generously sized primary suite with a four-piece bath and walk-in closet. Three additional bedrooms and a functional laundry room complete the second floor. The finished basement provides extra storage space or a home gym, along with an additional bedroom, full bath, and rec room. Structural options include: raised vanity in secondary bathrooms, owner's bath configuration bath 3, covered outdoor living 2, double 8' French door at study/flex, 8' interior doors on main level, traditional fireplace, gas line rough in at patio, additional sink at bath 2, utility sink rough in, and 9' walk out finished basement.
$973,990
9359 Russell Circle Arvada, CO 80007
- Type:
- Single Family
- Sq.Ft.:
- 3,855
- Status:
- Active
- Beds:
- 5
- Lot size:
- 0.17 Acres
- Year built:
- 2024
- Baths:
- 4.00
- MLS#:
- 3472328
- Subdivision:
- Trailstone City Collection
ADDITIONAL INFORMATION
MLS#3472328 Ready Now! Welcome home to the Windsor at Trailstone! This spacious design is perfect for growing families, offering unique spaces for everyone to enjoy. The highly livable layout features a large foyer that welcomes you into a stunning two-story great room, an expansive kitchen with extensive cabinetry, a walk-in pantry, and a dining area. The main floor also includes two secluded flex spaces ideal for a study or morning room. Upon entry from the garage, you'll find a large owner's entry with ample storage and a convenient drop-zone area with optional cabinets. Upstairs, there are three bedrooms, two full bathrooms, a cozy loft, and a generously sized primary suite with a large walk-in closet and dual vanities in the primary bath. The finished basement provides additional storage space, a home gym option, a bedroom, a full bath, and a rec room. Structural options include: raised vanities in secondary bath, bedroom 5 with full bath, owner's bath configuration 3, covered outdoor living, 8' interior doors on main level, traditional fireplace, gas line rough in on patio, wet bar rough in at basement, additional sink at bath 2, utility sink rough in, 9' finished basement.
$600,000
6415 Parfet Street Arvada, CO 80004
- Type:
- Single Family
- Sq.Ft.:
- 1,495
- Status:
- Active
- Beds:
- 4
- Lot size:
- 0.19 Acres
- Year built:
- 1961
- Baths:
- 2.00
- MLS#:
- 7057579
- Subdivision:
- Maplewood Acres
ADDITIONAL INFORMATION
Located on a spacious lot in Maplewood Acres, this charming home exudes a welcoming ambiance. Abundant natural light, freshly painted walls, and new flooring throughout enhance its inviting atmosphere. The open floor plan lends a spacious feel and optimizes the square footage. The living room showcases large windows, refinished original hardwood floors, and a cozy wood-burning fireplace. The dining room includes a built-in buffet with ample storage and transitions seamlessly into a retro kitchen with warm wood cabinetry. Pull-out shelving, a swing out pantry, and a door to the garage offer convenience. Upstairs, the refinished hardwood floors add warmth and character to three bedrooms and a well-appointed bathroom. The long hallway offers large built-in cabinets with great storage space. The garden-level finished basement is brimming with natural light and provides generous space for a family/recreation room. New carpeting throughout, as well as an additional bedroom and a second bathroom with a practical laundry room finish out the space. Relaxation and entertainment are a breeze in the private backyard, complete with a large patio and a sprawling grassy lawn surrounded by mature trees and lush greenery. An attached 2-car garage provides lots of storage space for hobbies and projects. Recent upgrades to the home include an upgraded electrical panel; new attic insulation; new luxury vinyl plank flooring in the kitchen, dining room, and bathrooms; asbestos remediation in 2022; and a newer roof installed in 2020. Conveniently situated in central West Arvada, this home offers easy access to schools, shopping, dining, and the scenic Ralston Creek Trail. Less than 3 miles to both the Arvada Ridge Light Rail Station and I-70.
- Type:
- Townhouse
- Sq.Ft.:
- 1,379
- Status:
- Active
- Beds:
- 3
- Lot size:
- 0.03 Acres
- Year built:
- 2024
- Baths:
- 3.00
- MLS#:
- 7254989
- Subdivision:
- Ralston Creek Townhomes
ADDITIONAL INFORMATION
Take advantage of $20K in financing when using Berkeley Homes preferred lenders! This brand new townhome includes upgraded Whirlpool appliances, quartz counter tops and an attached 2 car garage! Upstairs features primary suite with walk in closet, two secondary bedrooms, loft and a convenient laundry. A covered front porch and outdoor patio space awaits for you to enjoy Colorado summer evenings. Building landscaping is included and maintained. Currently under construction with anticipated completion Late Fall 2024. The Ralston Creek community offers a hip small-town vibe in an urban setting with easy access to I-70 and an abundance of arts, recreation, shopping and dining opportunities right outside your door. Check out the Berkeley Homes models in the Ralston Creek community and ask about other available homes. Don't miss this brand new townhome from Berkeley Homes at Ralston Creek. *Pricing and features subject to change. Offers, incentives, and seller contributions, if any, are subject to certain terms, conditions, and restrictions. FINANCING CREDIT VALID ONLY WHEN USING A PREFERRED LENDER. Don't miss this brand new townhome from Berkeley Homes at Ralston Creek. *Pictures are of model home at 9546 W 58th Circle Unit B. This unit is currently under construction.
$590,000
0000 W 59th Avenue Arvada, CO 80004
- Type:
- Land
- Sq.Ft.:
- n/a
- Status:
- Active
- Beds:
- n/a
- Lot size:
- 0.37 Acres
- Baths:
- MLS#:
- 8439861
- Subdivision:
- Van Voorhis
ADDITIONAL INFORMATION
Great opportunity for new build. Lot is .37 acres. Options are limitless. Conveniently located within walking distance of Olde Town Arvada. Memorial Park is across the street. Easy access to bike trails, creek and park.
$759,000
7770 W 59th Avenue Arvada, CO 80004
- Type:
- Single Family
- Sq.Ft.:
- 1,434
- Status:
- Active
- Beds:
- 3
- Lot size:
- 0.33 Acres
- Year built:
- 1961
- Baths:
- 2.00
- MLS#:
- 4731102
- Subdivision:
- Van Voorhis
ADDITIONAL INFORMATION
Location is everything. Just a few blocks to Olde Town Arvada. Outstanding one owner home custom built in 1961. Nothing changed nothing new. Super clean and meticulously maintained. Nestled on .33 acres with apple trees, peach trees, blooming flowers throughout the seasons and mature shade trees. Original charm intact with gleaming hardwood flooring in living room, ceramic tile entry and ceramic tile in dining area. 3 bedrooms and 2 original style full baths. Kitchen is sunny and bright with skylight. Washer and Dryer are conveniently located in kitchen closet. Refrigerator, stove and microwave are included. Wood burning free standing fireplace is capable of heating the entire house. Chimney has been recently cleaned and ready for safe fires. Electrician has inspected and made necessary changes and repairs to comply with todays standards. Some items have been grandfathered in. Unique nooks and crannies for additional storage. Lower level could be den/office with walkout exit to side yard. *** ****Vacant Lot east side of house is sold separately. .33 Acres $590,000*** Located across the street from Memorial park, trails and creek. WALKING DISTANCE TO OLDE TOWN ARVADA'S VIBRANT SHOPPING, DINING AND OTHER AMENITIES. ENJOY THE URBAN CONVENIENCE IN A RURAL SETTING. . Vacant Lot next to house is sold separately. MLS #8439861. ****ALL INFORMATION IS DEEMED RELIABLE. LISTING AGENT IS NOT RESPONSIBLE FOR ANY INFORMATION THAT IS INACCURATE, BOTH BUYER'S AGENT AND BUYER ARE TO VERIFY INFORMATION FOR ACCURACY
$599,000
6853 W 69th Avenue Arvada, CO 80003
- Type:
- Single Family
- Sq.Ft.:
- 1,994
- Status:
- Active
- Beds:
- 3
- Lot size:
- 0.26 Acres
- Year built:
- 1976
- Baths:
- 3.00
- MLS#:
- 1573055
- Subdivision:
- Long View Heights
ADDITIONAL INFORMATION
This charming bi-level home in a tranquil Arvada neighborhood exudes pride of ownership and boasts exceptional curb appeal. Upon entering the main level, you'll be greeted by a striking stacked stone fireplace and an open floor plan, creating a cozy and welcoming ambiance. The spacious primary bedroom grants access to a rear upper deck with stunning views of the morning sunrise and the sparkling city lights in the evening. The fully finished walkout lower level features another inviting fireplace, offering ample space for a family room, entertainment center, or home gym. Outside, the property includes front and rear automated sprinkler systems to maintain the lush greenery, while an upgraded cedar fence encloses a sizable backyard adorned with mature landscaping. In addition to the attached garage with built-in shelves, a workbench, and upgraded electrical, this home also boasts parking for an RV – adding convenience and versatility to the property. Perfectly situated just minutes away from Olde Town Arvada and the RTD G Line for light rail commuting, this home offers the ideal blend of comfort, charm, and convenience. Don't miss out on the opportunity to call this property your own. Contact us today to schedule a showing.
$1,238,990
9349 Russell Circle Arvada, CO 80007
- Type:
- Single Family
- Sq.Ft.:
- 3,523
- Status:
- Active
- Beds:
- 4
- Lot size:
- 0.16 Acres
- Year built:
- 2024
- Baths:
- 5.00
- MLS#:
- 4762300
- Subdivision:
- Trailstone Destination Collection
ADDITIONAL INFORMATION
MLS#4762300 REPRESENTATIVE PHOTOS ADDED. Late Fall 2024 Completion! Indulge in the distinctive design of the Keystone II at Trailstone. This open-concept home blends traditional elements like a statement foyer and formal dining room with modern features for the entire family. The first level impresses with a grand gathering room featuring vaulted ceilings, seamlessly connected to a large kitchen with expansive cabinetry, an eat-in island, and a walk-in pantry. Off the great room, find a first-floor bedroom and full bathroom. The second story includes a luxurious primary suite with a four-piece bath and walk-in closet, three additional bedrooms (one convertible to a loft), two full bathrooms, and a laundry room. An unfinished basement provides extra storage or home gym potential. Structural options include: fireplace with wood shelving, bedroom 5 in lieu of flex, 9' unfinished basement, shower in lieu of tub in secondary bath, 8' x 12' center meet sliding glass door, 8' interior doors, outdoor living covered patio, loft in lieu of bedroom 4, owner's bath configuration 5, and plumbing rough in basement.
$1,098,990
16280 W 92nd Circle Arvada, CO 80007
- Type:
- Single Family
- Sq.Ft.:
- 3,790
- Status:
- Active
- Beds:
- 4
- Lot size:
- 0.27 Acres
- Year built:
- 2024
- Baths:
- 4.00
- MLS#:
- 5182116
- Subdivision:
- Trailstone Destination Collection
ADDITIONAL INFORMATION
MLS#5182116 REPRESENTATIVE PHOTOS ADDED. Fall 2024 Completion! Discover effortless and luxurious ranch-style living in the Columbine at Trailstone. An impressive foyer greets you and leads into the expansive kitchen, featuring a large eat-in island that overlooks a bright great room and flows seamlessly into the dining area with a view of the covered deck, perfect for entertaining. The sought-after split bedroom design provides superb privacy and efficient use of space. An inviting guest suite with a full bath is located towards the front of the home, while the luxurious primary suite with a large walk-in closet rests at the back, creating a true retreat. Everyday living is made easier with functional spaces like a dedicated study and a large laundry room off the entry. Enjoy additional space with the included finished basement, featuring an expansive rec room and patio. Structural options include: finished basement, 8'x 12' sliding glass door, traditional fireplace, double 8' French doors at study, owners bath configuration 4, outdoor covered living, covered Deck, gas line rough in and wet bar rough in.
$1,200,000
8987 W 54th Place Arvada, CO 80002
- Type:
- Multi-Family
- Sq.Ft.:
- 3,705
- Status:
- Active
- Beds:
- n/a
- Lot size:
- 0.4 Acres
- Year built:
- 1960
- Baths:
- MLS#:
- 7764715
ADDITIONAL INFORMATION
8987 W 54th Place, a well-maintained 6-unit apartment community in the thriving city of Arvada, Colorado. Situated on 0.4 acres, the subject property was originally constructed in 1960, offering its tenants a healthy mix of one-bedroom and two-bedroom units. The unit mix consists of four large one-bedroom units and two two-bedroom units. The property is professionally maintained and has had a number of recent upgrades which include new windows, all new furnaces, water heaters and updated landscaping. The remodel includes refinished hardwood floors, quartz countertops, new cabinets, new bathrooms, ceiling fans and a fresh coat of paint. Residents have easy access to many convenient community amenities including off-street parking and nearby shopping, such as Costco, Home Depot, and Sam’s Club. Residents are next to Terrace Park and 1.5 miles from Olde Town Arvada. The investment appeal of this asset is driven by the strong employment fundamentals, low vacancy levels, and rapidly expanding rental demand in Arvada, Colorado. This well-located asset, just minutes from downtown Denver, presents an attractive choice for central Colorado renters.
$975,000
7764 Quartz Street Arvada, CO 80007
- Type:
- Single Family
- Sq.Ft.:
- 1,872
- Status:
- Active
- Beds:
- 3
- Lot size:
- 0.76 Acres
- Year built:
- 1974
- Baths:
- 2.00
- MLS#:
- 2482288
- Subdivision:
- Eldorado Estates
ADDITIONAL INFORMATION
Welcome home to this charming Arvada storybook property, featuring an updated home with a modern kitchen overlooking the patio, yard, and horses through a picturesque bay window. Custom cabinets, granite counters, and vaulted ceilings enhance the kitchen's appeal, while gleaming wood floors on the main level lead to a spacious covered patio. Freshly painted interiors complement brand new carpeting throughout. The primary suite boasts a remodeled bath and shares the same floor with the other bedrooms. An inviting second family room includes a bar, ideal for entertainment or gaming. Outside, a sizable (14 X 47) 648 square foot back patio offers serene views of the private yard and horse area. The 30x36 (1080 sq ft) Morton building shop/barn features end doors on both sides, 3 stalls, concrete floors, electricity, and water, perfect for use as a barn, shop, or garage. Situated on a .76 acre lot, there's ample space for RV/trailer parking alongside the yard and accommodations for 3 horses.
$535,000
6054 Queen Court Arvada, CO 80004
- Type:
- Single Family
- Sq.Ft.:
- 2,500
- Status:
- Active
- Beds:
- 4
- Lot size:
- 0.24 Acres
- Year built:
- 1961
- Baths:
- 4.00
- MLS#:
- 9441466
- Subdivision:
- Allendale
ADDITIONAL INFORMATION
***10k Seller Concession for Interest Rate Buy-Down!*** Wonderful two story home in a great area -- The Arvada West/Allendale neighborhood. Spacious Corner lot with many mature and recently trimmed trees and a fantastic water feature. Remodeled kitchen with hickory cabinets and a dining area with a chandler that is really spectacular. Plenty of room for a large table in the kitchen dining area. Separate kitchen pantry too. Lots of can lighting for a bright and cheerful kitchen atmosphere. All appliances included. Large primary suite with a walk-in closet, picture window and room enough for a sitting area. Two guest bedrooms on the 2nd floor that are a good size. Lots of large window openings -- this is a light and bright home. The windows are heavy duty and newer. Newer gutters, shutters and newer sewer line! New roof to be installed in early September. Front to back living room with two picture windows and an electric fireplace (likely could be changed to gas). Both large basement rooms have egress windows. Enclosed back porch acts as a breezeway between the kitchen, garage and sunroom. The sunroom and back yard deck are very private and open onto a spacious side yard. This corner lot features an oversized two car garage and front and back extra driveways for parking an RV, boat, extra vehicle, or all three! A huge lot and a lot of square footage for a great price.
$753,990
16491 W 93rd Avenue Arvada, CO 80007
- Type:
- Single Family
- Sq.Ft.:
- 2,503
- Status:
- Active
- Beds:
- 5
- Lot size:
- 0.12 Acres
- Year built:
- 2024
- Baths:
- 3.00
- MLS#:
- 1960309
- Subdivision:
- Trailstone Town Collection
ADDITIONAL INFORMATION
MLS#1960309 Ready Now! Welcome to the Granby, a charming two-story home ideal for growing households. The open-concept kitchen, dining, and great room, complete with an optional fireplace, are perfect for keeping loved ones connected. Cooking enthusiasts will appreciate the well-appointed kitchen featuring an eat-in island and a large walk-in pantry. The first-floor flex space is perfect for a home office or can be transformed into an additional bedroom with a full bathroom. Practical features like the entry off the garage and the tech room adjacent to the kitchen make everyday tasks easier. The second floor boasts a generously sized primary suite with two walk-in closets, three additional bedrooms, and a spacious loft.
- Type:
- Townhouse
- Sq.Ft.:
- 1,773
- Status:
- Active
- Beds:
- 2
- Lot size:
- 0.05 Acres
- Year built:
- 2018
- Baths:
- 3.00
- MLS#:
- 7171316
- Subdivision:
- Westwoods Mesa
ADDITIONAL INFORMATION
Beautiful newer townhome in an amazing location! You're close to everything in this quiet West Arvada neighborhood: an easy walk to Ralston Creek Trail, and just minutes to several parks, Standley Lake, The Apex Center, and many hiking trails just to the West! You'll love the finishes and feel of this modern and bright home from the moment you walk in. The open kitchen offers 42 inch upper cabinets, stainless steel appliances, a spacious island and a custom full-wall backsplash. Convenience and low maintenance meet with excellent design features in this home! A roomy upstairs laundry room helps make life easier, and you'll love the 2nd floor extra living space with recessed lighting-a cozy place to hang out! The primary bedroom offers extra square footage that was a new-build option, and a bright and highly useable en suite bath. Other great features include an after-market high quality A/C unit, a trex deck and patio area in a nicely finished yard, a large 2-car garage with storage racks, and low maintenance living at it's finest.
- Type:
- Townhouse
- Sq.Ft.:
- 1,521
- Status:
- Active
- Beds:
- 2
- Year built:
- 2015
- Baths:
- 3.00
- MLS#:
- 9720106
- Subdivision:
- Boyd Ponds
ADDITIONAL INFORMATION
Welcome Home! Located in highly desired West Arvada, minutes from Westwoods golf course, Ralston Creek Trail, Shops, Restaurants, & Hwy 93 making your commute to Golden, Boulder, & I70 a breeze. The main floor offers an abundance of natural light & the open living area complete with gas fireplace is the perfect space for unwinding after a long day & entertaining your guests. Enter into the kitchen & create your favorite meal overlooking the living space. The kitchen offers solid surface granite countertops, stainless steel appliances including gas cooktop, a large pantry & an abundance of cabinet space to store everything you could need. The upper level features a broad Primary Master suite with more than enough room for an in-home office & features an attached Primary Ensuite complete with double vanity, full shower, & spacious walk-in closet. Down the hall from the primary suite is a spacious spare bedroom/office space that includes it's own full bath along with another walk-in closet. This Boyd Ponds Townhome has everything you need to move right in, coupled with the sought after location, & attached 2 car garage, this is the one for you!
- Type:
- Townhouse
- Sq.Ft.:
- 1,548
- Status:
- Active
- Beds:
- 3
- Year built:
- 2014
- Baths:
- 3.00
- MLS#:
- 3737242
- Subdivision:
- Boyd Ponds
ADDITIONAL INFORMATION
Welcome to 6293 Poppy Court, Unit C, in the heart of Arvada, Colorado. This charming home combines comfort, style, and convenience. The well-maintained exterior features a cozy patio and a small fenced yard ready for personalization. Inside, the bright living area with large windows offers ample space for entertaining. The modern kitchen, with sleek countertops and stainless steel appliances, opens to a dining area perfect for casual meals or entertaining. Three generously sized bedrooms include a luxurious primary suite with an en-suite bathroom and walk-in closet. The home also has two and a half bathrooms with modern fixtures, newer installed wood floors in 2020, and fresh paint and carpet. Located in a friendly neighborhood, the home provides easy access to parks, schools, shopping, and dining, with convenient commuting to Denver. This home is ready to welcome you to a vibrant lifestyle in Arvada. Schedule a showing today to discover all it has to offer.
$985,000
18681 W 87th Avenue Arvada, CO 80007
- Type:
- Single Family
- Sq.Ft.:
- 3,336
- Status:
- Active
- Beds:
- 4
- Lot size:
- 0.26 Acres
- Year built:
- 2019
- Baths:
- 3.00
- MLS#:
- 7494586
- Subdivision:
- Leyden Rock
ADDITIONAL INFORMATION
This stunning DR Horton Beaumont Model is situated in the highly sought-after community of Leyden Rock. This luxury home, located on a corner lot, boasts breathtaking views, spacious rooms, and high-end finishes. It abuts open space, offering incredible vistas! Upon entering, you’ll be welcomed by the warmth of 5" hardwood floors and elegant French doors leading to an office. The main floor also features a bedroom and a full bath. Beyond the formal dining room, you’ll find a gourmet kitchen equipped with a large island, 42" maple cabinets, a gas cooktop with a stainless hood, double ovens, Frigidaire Gallery Series appliances, a walk-in pantry, and the inviting ambiance of a gas fireplace in the living area, which is open to the kitchen. The upstairs primary suite is a true retreat, complete with its own sitting area and gas fireplace. Enjoy the five-piece primary bath with a soaking tub and dual walk-in closets. The large loft area offers versatile space, and two more spacious bedrooms share a Jack-and-Jill bath. The convenience of a second-floor laundry room is unbeatable. The four-car garage features epoxy flooring and ample storage space, including an EV charger. The home sits on a large corner lot, with a newly sodded backyard perfect for enjoying the rest of the summer and fall. The laid-out basement, with HVAC vents, a subpanel, and a rough-in circuit for a hot tub, offers exciting possibilities. The community is quiet and welcoming, nestled near the Colorado foothills, and offers plenty of planned activities, a pool, a clubhouse, parks, and trails. Don’t miss the chance to make this exceptional home yours! Schedule your showing today!
$750,000
9985 W 81st Drive Arvada, CO 80005
- Type:
- Single Family
- Sq.Ft.:
- 2,260
- Status:
- Active
- Beds:
- 5
- Lot size:
- 0.19 Acres
- Year built:
- 1978
- Baths:
- 3.00
- MLS#:
- 6794917
- Subdivision:
- Wood Run
ADDITIONAL INFORMATION
Price Reduced and a Motivated Seller! Welcome to this beautifully maintained 5 bedroom, 3 bathroom home on a corner lot. New Central Air installed June 2024! The living room has plenty of space for entertaining with the adjacent formal dining room. The kitchen has granite countertops, stainless steel appliances and plenty of updated cabinet space along with a pantry. An everyday dining area is near the comfortable Family Room that features a wood burning fireplace. Four bedrooms are upstairs and the fifth bedroom on the main level would also make a great office. Upstairs, the large primary suite features an en suite bathroom and a big walk-in closet. The other bedrooms are large and have great closet space as well. (You will love all the closet space in this home.) Then step outside to the covered patio and spacious deck surrounded by great landscaping, flowers and flowering trees. Imagine time with family and friends on a cool Colorado evening. The covered patio faces east, which means you can enjoy your backyard sanctuary even in the rain and snow. Please drive around the neighborhood and discover Wood Run Park. Being situated between Standley Lake and Two Ponds Wildlife Refuge means you can escape to nature even in the middle of town. Are you a golfer? Indian Tree Golf Club is nearby. Also nearby are great schools, shopping and numerous restaurants. This is going to make a great home for some fortunate buyer. Book your showing while it’s still available!
$788,990
16551 W 93rd Avenue Arvada, CO 80007
- Type:
- Single Family
- Sq.Ft.:
- 2,272
- Status:
- Active
- Beds:
- 3
- Lot size:
- 0.12 Acres
- Year built:
- 2024
- Baths:
- 3.00
- MLS#:
- 3832604
- Subdivision:
- Trailstone Town Collection
ADDITIONAL INFORMATION
MLS#3832604 Built by Taylor Morrison, Ready Now! This best-selling two-story home features an inviting entry with a main floor flex room that can be transformed into a main floor bedroom and full bath. Continue onto the spacious kitchen with a large pantry and eat-in island that opens to an airy great room and dining space. Enjoy the Colorado sunshine just off the great room with expansive outdoor living options. Head upstairs to find a spacious primary suite with plenty of natural light, a roomy loft, two additional bedrooms, two full bathrooms, and laundry room. This remarkable home blends captivating design and versatile spaces creating an environment for unforgettable family memories. *The Estes floorplan has been thoughtfully redesigned from our Hayden II floorplan with a larger 2nd story loft. Structural options include: 14 seer A/C, traditional fireplace, 8' interior doors on the main level, outdoor living 1, study in lieu of flex, and additional sink at secondary bath.
- Type:
- Other
- Sq.Ft.:
- 1,556
- Status:
- Active
- Beds:
- 2
- Year built:
- 2006
- Baths:
- 2.00
- MLS#:
- 4758042
- Subdivision:
- West Woods Villas Condo
ADDITIONAL INFORMATION
Located in the desirable area of Arvada, this modern smoke-free, pet-free, 2-bedroom, 2-bathroom condo offers a comfortable and stylish living environment. This unit is for those looking for a blend of luxury and convenience. As you step inside, you'll find a beautifully designed open-concept living area with a combination of luxury vinyl tile and carpet, with many windows that fill the room with natural light. The kitchen is equipped with granite countertops, stainless steel appliances, a pantry, and ample cabinetry, making it ideal for cooking and entertaining, with counter seating to enjoy a conversation while in the kitchen. The primary bedroom features access to the balcony, and a 5 piece en-suite bathroom next to a large walk-in closet, providing a private and serene retreat. The additional bedroom can serve as a guest room or home office. Enjoy your private balcony with scenic views, for relaxing and sunrises. This condo is part of a vibrant community with access to trails and 2 lakes, Broad Lake and Hyatt Lake. Water heater new in 2023, dishwasher new in 2021, LG washer/dryer included, ducts cleaned in 2021, furnace services annually, and ring camera. The second bathroom has a tub/shower combo with a pedestal sink. Extra parking for guests in the back. Ecobee thermostat has 2 sensors for even temperature throughout the unit-a gas fireplace in the living room for those cold winter nights. Arvada is a thriving suburb with a mix of urban and suburban charm. You'll be close to top-rated schools, shopping centers, restaurants, and parks. With easy access to I-70, commuting to downtown Denver or escaping to the mountains for a weekend is a breeze. Nearby attractions include Arvada Centerplace Shopping Center, numerous parks and recreational areas, West Woods Golf Club, Arvada Center for the Arts and Humanities, Olde Town Arvada minutes away, RTD G Line to Denver. Don't miss this chance to own a fabulous condo in one of Arvada's most sought-after neighborhoods.
- Type:
- Condo
- Sq.Ft.:
- 1,556
- Status:
- Active
- Beds:
- 2
- Year built:
- 2006
- Baths:
- 2.00
- MLS#:
- 4758042
- Subdivision:
- West Woods Villas Condo
ADDITIONAL INFORMATION
Located in the desirable area of Arvada, this modern smoke-free, pet-free, 2-bedroom, 2-bathroom condo offers a comfortable and stylish living environment. This unit is for those looking for a blend of luxury and convenience. As you step inside, you'll find a beautifully designed open-concept living area with a combination of luxury vinyl tile and carpet, with many windows that fill the room with natural light. The kitchen is equipped with granite countertops, stainless steel appliances, a pantry, and ample cabinetry, making it ideal for cooking and entertaining, with counter seating to enjoy a conversation while in the kitchen. The primary bedroom features access to the balcony, and a 5 piece en-suite bathroom next to a large walk-in closet, providing a private and serene retreat. The additional bedroom can serve as a guest room or home office. Enjoy your private balcony with scenic views, for relaxing and sunrises. This condo is part of a vibrant community with access to trails and 2 lakes, Broad Lake and Hyatt Lake. Water heater new in 2023, dishwasher new in 2021, LG washer/dryer included, ducts cleaned in 2021, furnace services annually, and ring camera. The second bathroom has a tub/shower combo with a pedestal sink. Extra parking for guests in the back. Ecobee thermostat has 2 sensors for even temperature throughout the unit—a gas fireplace in the living room for those cold winter nights. Arvada is a thriving suburb with a mix of urban and suburban charm. You'll be close to top-rated schools, shopping centers, restaurants, and parks. With easy access to I-70, commuting to downtown Denver or escaping to the mountains for a weekend is a breeze. Nearby attractions include Arvada Centerplace Shopping Center, numerous parks and recreational areas, West Woods Golf Club, Arvada Center for the Arts and Humanities, Olde Town Arvada minutes away, RTD G Line to Denver. Don't miss this chance to own a fabulous condo in one of Arvada's most sought-after neighborhoods.
$580,000
6250 W 77th Place Arvada, CO 80003
- Type:
- Single Family
- Sq.Ft.:
- 1,987
- Status:
- Active
- Beds:
- 3
- Lot size:
- 0.33 Acres
- Year built:
- 1971
- Baths:
- 2.00
- MLS#:
- 1949870
- Subdivision:
- Parkway Estates
ADDITIONAL INFORMATION
Welcome to your delightful 3 bedroom home with a ONE OF A KIND 1/3 ACRE back yard with multiple built gardens, a workshop style shed, 2 covered patio spaces, and gorgeous mature trees to make your loveliest yard dreams come true! This updated raised ranch brags all day long about its oversized garage that was completely and beautifully redesigned to be a driveable oasis and flex space with gorgeous windowed doors that open to one of 2 covered patio spaces. Your commute to anywhere is simple with easy access to highways and nearby shopping, dining, and parks. Don't miss this truly unique and beautiful home. Listing agent will be out of the country 9/19-9/25. I've uploaded all the items other agents have requested to Supplements. The Sellers have done a lot of work at the suggestion of previous inspections. Please see the following: The yard is next level. The sunroom is 4 season, heated. The current owners put a lot of work into the garage to make it their 3 season living space. The home has been UC twice. Both buyers terminated at or prior to inspection resolution. Happy to discuss them with you if your Buyer is interested. Per suggestion from HIE, Sellers have regraded the front yard to help mitigate any potential issues with expansive soil. Previous Seller installed flower beds in the front, which may have exacerbated our local expansive soil. Current owners have regraded using a structural engineering company. Current owners have also had the sewer snaked and scoped, inspection attached. The issue with Radon has also been remediated. The last test was well under 4 p/Cl. Anything else y`all have questions about, please reach out. Sellers and I are an open book and very happy to sell this well cared for home to the right person. I'll be available by phone at 214-952-1010. Please text me if I can be helpful while I'm away.
$499,900
5115 Johnson Street Arvada, CO 80002
- Type:
- Single Family
- Sq.Ft.:
- 1,820
- Status:
- Active
- Beds:
- 3
- Lot size:
- 0.17 Acres
- Year built:
- 1957
- Baths:
- 2.00
- MLS#:
- 6829828
- Subdivision:
- Sandra Terri
ADDITIONAL INFORMATION
Discover this charming ranch home nestled in Arvada. Ideally located within minutes from local shopping centers, supermarkets & restaurants. Featuring 3 bedrooms, 2 bathrooms, this home offers a harmonious blend of comfort and style. Fully finished basement has large family room, new carpet and remodeled bathroom. New egress window in the bedroom. Hardwood floors upstairs, open kitchen, granite counter tops, stainless steel appliances. Swamp cooler, also central air installed 2021! Step outside to a large covered back porch, two huge sheds, green oasis in the middle perfect for relaxing and entertainment. One car garage is attached, but there is driveway on both sides of the home, allowing for RV parking and few more cars! Xeriscaped on front, easy maintenance! New exterior paint, move in ready!
$3,480,000
5555 Ward Road Arvada, CO 80002
- Type:
- Land
- Sq.Ft.:
- n/a
- Status:
- Active
- Beds:
- n/a
- Lot size:
- 6.2 Acres
- Baths:
- MLS#:
- 5410202
- Subdivision:
- Appleridge Estates
ADDITIONAL INFORMATION
Pleased to present this unique opportunity to acquire an approximate six-acre parcel of land in Arvada, a highly desirable western suburb of Denver. The site boasts beautiful Western Mountain views and is adjacent to the Van Bibber Park public open space. This property is owned by and neighbors Arvada Evangelical Covenant Church and is zoned MX-S (Mixed-Use Suburban), allowing for a diverse range of commercial applications including Senior Living/Continuing Care Facilities, Medical or Professional Offices, Art Studios/Makerspaces, Indoor or Outdoor Recreation Facilities, Daycare Facilities or Schools. Conditional uses within the zoning designation the City of Arvada will consider include residential options. The proposed use as presented in an offer will be carefully considered by Arvada Covenant Church in light of its objective to have a neighboring property that will complement the existing church facility and property. Strategically positioned just one mile north of the I-70 interchange and three-quarters of a mile from the Wheat Ridge/Ward Road Station (RTD light rail), the site offers exceptional accessibility. Other locational amenities include proximity to Olde Town Arvada to the east as well as the City of Golden to the west, new residential, commercial, and retail development validating the market, and being part of the western Denver metropolitan area it enjoys easy access to mountain highways. Nestled within a growing and thriving western Denver metropolitan area, the site itself is unique in its adjacency to Van Bibber Park, an expansive 164-acre green space featuring meadows, rolling hills, wetlands, and over five miles of trails for hiking, biking and equestrian activities. The westerly views from the property are truly breathtaking, presenting an exceptional opportunity for development that seamlessly integrates with the existing 15-acre campus and enhances the surrounding community.
Andrea Conner, Colorado License # ER.100067447, Xome Inc., License #EC100044283, [email protected], 844-400-9663, 750 State Highway 121 Bypass, Suite 100, Lewisville, TX 75067

The content relating to real estate for sale in this Web site comes in part from the Internet Data eXchange (“IDX”) program of METROLIST, INC., DBA RECOLORADO® Real estate listings held by brokers other than this broker are marked with the IDX Logo. This information is being provided for the consumers’ personal, non-commercial use and may not be used for any other purpose. All information subject to change and should be independently verified. © 2024 METROLIST, INC., DBA RECOLORADO® – All Rights Reserved Click Here to view Full REcolorado Disclaimer
| Listing information is provided exclusively for consumers' personal, non-commercial use and may not be used for any purpose other than to identify prospective properties consumers may be interested in purchasing. Information source: Information and Real Estate Services, LLC. Provided for limited non-commercial use only under IRES Rules. © Copyright IRES |
Arvada Real Estate
The median home value in Arvada, CO is $610,000. This is higher than the county median home value of $439,100. The national median home value is $219,700. The average price of homes sold in Arvada, CO is $610,000. Approximately 71.28% of Arvada homes are owned, compared to 25.89% rented, while 2.83% are vacant. Arvada real estate listings include condos, townhomes, and single family homes for sale. Commercial properties are also available. If you see a property you’re interested in, contact a Arvada real estate agent to arrange a tour today!
Arvada, Colorado has a population of 115,320. Arvada is more family-centric than the surrounding county with 31.66% of the households containing married families with children. The county average for households married with children is 31.17%.
The median household income in Arvada, Colorado is $75,640. The median household income for the surrounding county is $75,170 compared to the national median of $57,652. The median age of people living in Arvada is 40.1 years.
Arvada Weather
The average high temperature in July is 87.5 degrees, with an average low temperature in January of 18.6 degrees. The average rainfall is approximately 18.4 inches per year, with 74.5 inches of snow per year.
