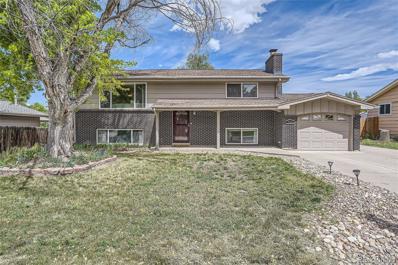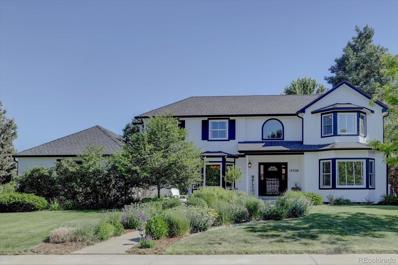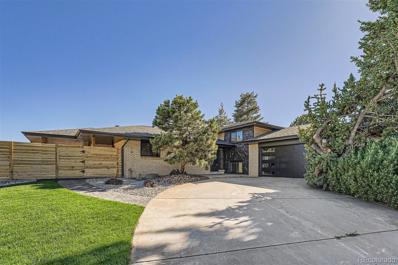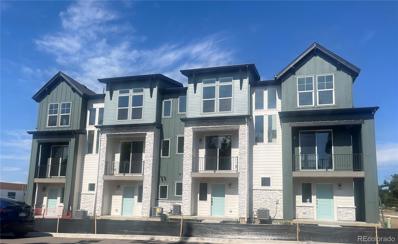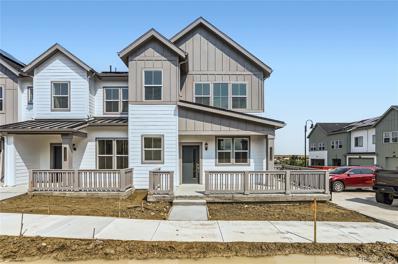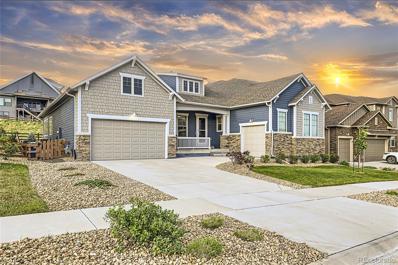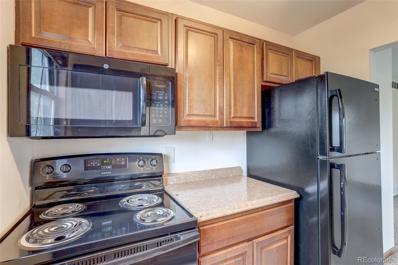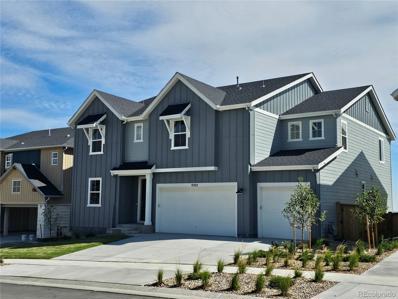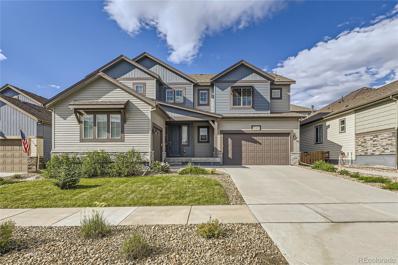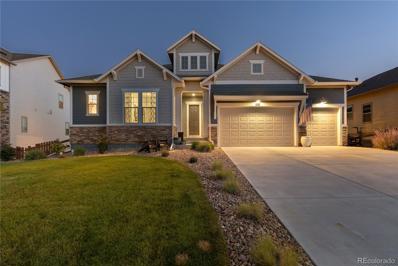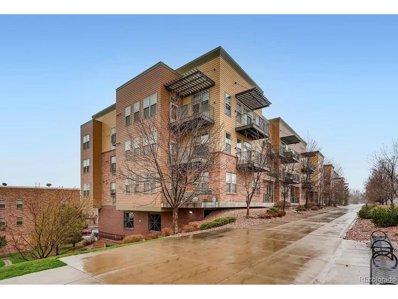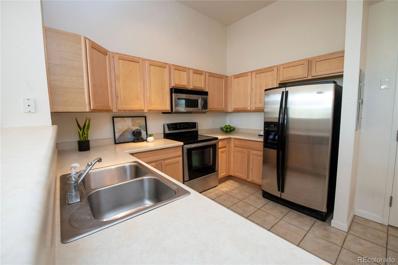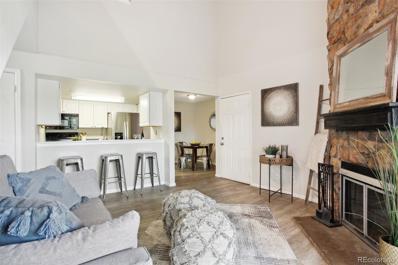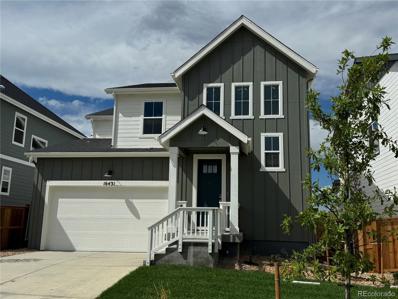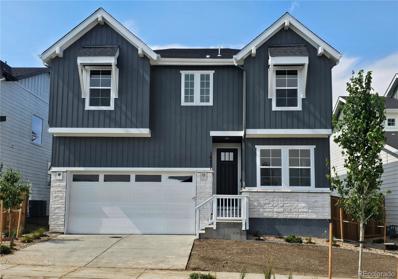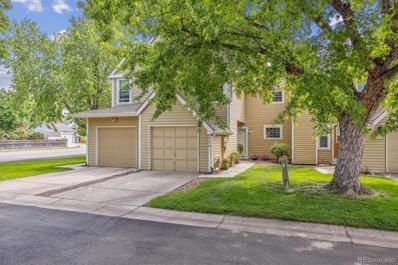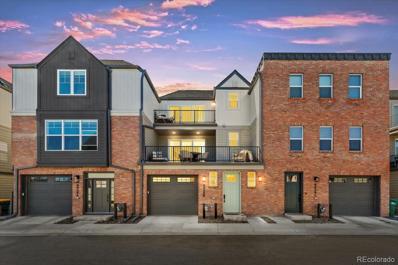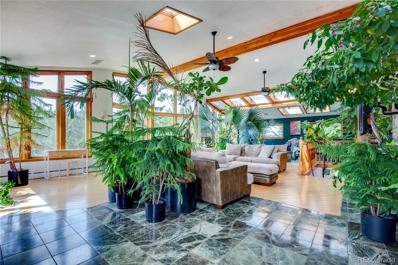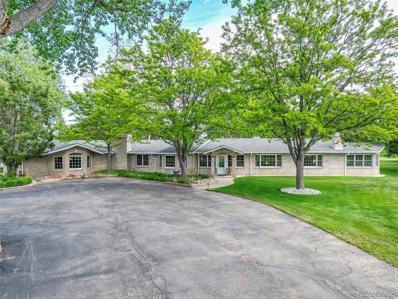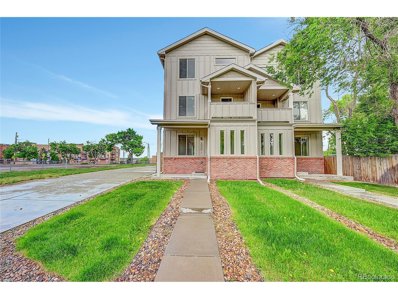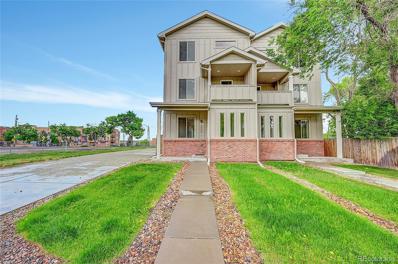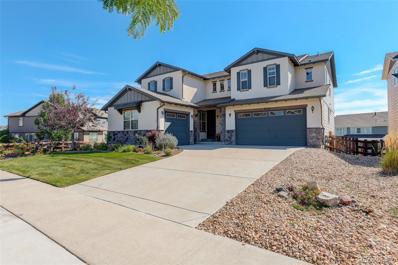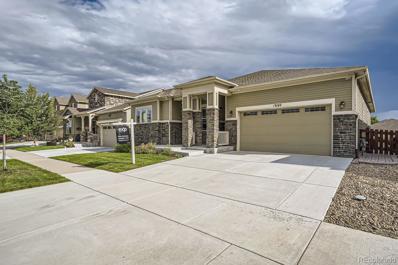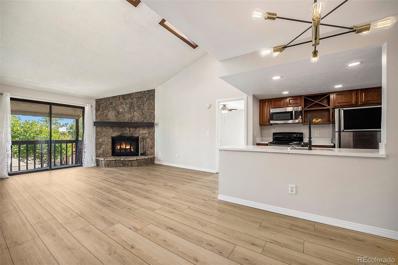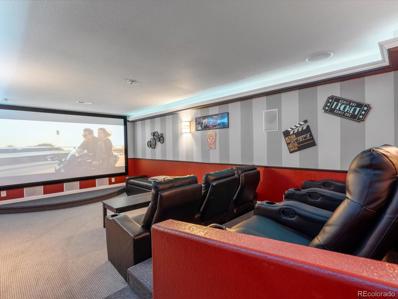Arvada CO Homes for Rent
$539,000
7500 Teller Street Arvada, CO 80003
- Type:
- Single Family
- Sq.Ft.:
- 1,934
- Status:
- Active
- Beds:
- 4
- Lot size:
- 0.2 Acres
- Year built:
- 1968
- Baths:
- 2.00
- MLS#:
- 6756604
- Subdivision:
- Sunland Hills
ADDITIONAL INFORMATION
Welcome to this large bi-level home in the heart of Arvada, boasting 1,934 square feet of open and inviting living space. This property features four generously sized bedrooms and two full bathrooms, providing ample room for comfort and privacy. Nestled in a prime location, this home offers convenient access to local shops, delightful restaurants, lush golf courses, and scenic trails, ensuring entertainment and leisure are never far from your doorstep. The east-facing backyard is a serene haven for peaceful mornings and cool, shaded evenings, while the expansive deck and patio area present the perfect backdrop for hosting memorable gatherings and backyard festivities. Car enthusiasts and adventurers will appreciate the large 377sf garage with additional RV parking, catering to all your vehicular needs. Shed for additional storage. The large primary bedroom includes private access to a full bath. Updated can lighting illuminates the spacious living room and kitchen and highlights the wood flooring in the living areas and upper bedrooms. The newly installed custom stair railing adds a touch of modern sophistication to the home’s interior. Culinary delights await in the expansive kitchen, featuring abundant counter and cabinet space and stainless steel appliances, including a gas stove. The kitchen’s open design flows seamlessly into a large dining area, making it the heart of the home where family and friends can gather. Step out from the kitchen’s eating space onto the vast deck, which is further enhanced by an even larger patio, creating an entertainer’s paradise. Enjoy the warm fireplace on the lower level. Embrace the opportunity to make this house your home and enjoy the blend of comfort, style, and convenience it offers.
$1,345,000
14338 W 56th Way Arvada, CO 80002
- Type:
- Single Family
- Sq.Ft.:
- 2,671
- Status:
- Active
- Beds:
- 6
- Lot size:
- 0.35 Acres
- Year built:
- 1995
- Baths:
- 4.00
- MLS#:
- 2310057
- Subdivision:
- Candlelight Valley
ADDITIONAL INFORMATION
Welcome to one of the most sought after areas on the West side of the Denver/Metro area. This gorgeous 2 story brick home in Arvada's Candlelight Valley neighborhood boasts an open floor plan on the main level perfect entertaining guests from the kitchen, great room, dining room and large covered deck at the same time. Boasting 6 bedrooms, (4 of which are upstairs), this home will have plenty of sleeping space for your friends and family -- and/or can also be configured for multiple offices if needed in today's "work from home" economy! With updates over the years including real hardwood flooring throughout the main level and grand staircase, new carpet, wainscoting, french doors, and a full kitchen remodel etc, this home is move in ready! One of many things that makes Candlelight Valley so desirable are the large private landscaped lots. This home sits on a large flat 15,000 square foot lot with plenty of spaces to play, entertain and even includes a professionally installed artificial turf putting green! Don't miss your opportunity to see this home as it won't last long!
$1,190,000
8328 W 69th Way Arvada, CO 80004
- Type:
- Single Family
- Sq.Ft.:
- 3,312
- Status:
- Active
- Beds:
- 4
- Lot size:
- 0.23 Acres
- Year built:
- 1970
- Baths:
- 3.00
- MLS#:
- 7620952
- Subdivision:
- Sky Vista
ADDITIONAL INFORMATION
The Rock On The Hill is a one of one home perched atop “Snob Hill” in Arvada. At the end of a small private cul-de-sac sits the Mid Century home of your dreams. The permanence of this investment holds no bounds. The view alone will have you gasping for air, spanning from Denver to Pikes Peak and beyond. Your only neighbors are the rooftops below you. The back yard feels like you’ve escaped to the mountains for a weekend getaway with mature trees on half of the yard and beautifully stamped concrete patios with easily maintained yards surrounding them on the other half. The outside is an experience in itself. When you enter the home you are greeted with high grade white oak floors that span the majority of the upper levels. Light fixtures you wont find in stores brighten the space while adding a feeling of calm and opulence throughout. Custom high grade cabinets and waterfall edges appear throughout the home. Much preferred baseboard heating with rooftop cooling allows for perfect homeostasis within the home. As the evening approaches, head downstairs, grab a bottle of Cabernet out of your enclosed wine space, then it’s off to the movies in your private theater room. One of one, The Rock on the Hill is perfect for living, entertaining, and feeling not in town while being centered in one of the best neighborhoods Colorado has to offer.
$429,950
5778 Taft Trail Arvada, CO 80002
- Type:
- Townhouse
- Sq.Ft.:
- 919
- Status:
- Active
- Beds:
- 1
- Lot size:
- 0.01 Acres
- Year built:
- 2024
- Baths:
- 2.00
- MLS#:
- 1787514
- Subdivision:
- Sabell Filing 2
ADDITIONAL INFORMATION
Be the first in to this highly sought after community! This Arvada hot spot puts you just minutes from Stenger Sports Complex with trail access to the coveted Van Bibber Open Space, not to mention easy access to 170, and the Light rail! The sought after Colorado lifestyle is right outside your door, whether it's dining and shopping in Olde Town Arvada or hiking and easy access to the mountains.... look no further, you're home! Price includes designer upgrades (title, quartz countertops, flooring), appliances, ceiling fans and A/C. Available summer 2024 Please contact onsite sale professional, Thomas at 303-517-3501 for more information about appointments.
- Type:
- Townhouse
- Sq.Ft.:
- 1,622
- Status:
- Active
- Beds:
- 3
- Lot size:
- 0.04 Acres
- Year built:
- 2024
- Baths:
- 3.00
- MLS#:
- 3719903
- Subdivision:
- Wisper Village
ADDITIONAL INFORMATION
Gorgeous 3 bedroom, 2.5 bathroom townhome built by Lennar, nestled within the vibrant community of Whisper Village! Step through the front door onto a spacious patio leading into the welcoming great room and kitchen area adorned with sleek quartz countertops offering bar-style seating. The kitchen overlooks the great room and there's a 1/2 bath near by. Upstairs, you'll find a luxurious owner's suite boasting a spa-style en-suite bathroom, 2 additional guest bedrooms and Conveniently adjacent to the bedrooms is the laundry room, making chores a breeze. Residents of Whisper Village delight in a plethora of local amenities, from a community recreation center to bike paths, trails, and expansive green spaces. Explore the charming shopping, dining, and entertainment options in nearby Olde Town Arvada, with downtown Denver just a short drive away! Ready August.**Ask about special financing including below market interest rates**
$999,000
18247 W 95th Avenue Arvada, CO 80007
- Type:
- Single Family
- Sq.Ft.:
- 5,003
- Status:
- Active
- Beds:
- 5
- Lot size:
- 0.22 Acres
- Year built:
- 2021
- Baths:
- 4.00
- MLS#:
- 4924546
- Subdivision:
- Candelas
ADDITIONAL INFORMATION
Welcome to Candelas! This incredible David Weekley home is a stunning ranch loaded with updates throughout, including an amazing fully finished basement featuring a full kitchen, 10 foot ceilings, game room, great room, laundry, and multiple beds, baths, and utility space! The main floor has many design upgrades from the time of building, from the massive kitchen island and quartz counters, to the flooring and cabinetry. The exterior has been professionally landscaped with four zone irrigation, tree watering, and retaining wall as it backs to an open space for a flat and pristine yard, while your finished enclave gives you incredible outdoor entertainment space. Additionally, you will enjoy your fully insulated and drywalled 3 car garage. There is so much to love about this house, with over 5000 total finished square feet in the heart of Candelas, that has tons of amenities from parks, pool, gardens, trails, and much more! With incredible access to mountain biking trails, White Ranch, Walker Ranch, Golden Gate, and Even Eldora Ski resort, we invite you to come take a tour of the incredible opportunity to own one of the best built homes in all of Arvada!
$279,800
8756 Chase Unit 79 Arvada, CO 80003
- Type:
- Townhouse
- Sq.Ft.:
- 900
- Status:
- Active
- Beds:
- 2
- Year built:
- 1973
- Baths:
- 1.00
- MLS#:
- 1962507
- Subdivision:
- Arbor Green
ADDITIONAL INFORMATION
Welcome to Your New Home! Step into this spacious 900 sq ft townhome on the 2nd floor, offering easy access to your carport. This home features: Modern Appliances: Efficient and up-to-date. Updated Flooring, Windows, and Interior Paint: Fresh and stylish. Furnace and AC: Stay comfortable year-round. Recently Painted Exterior: A well-maintained complex ready for quiet living. On-Premises Pool: Enjoy leisurely swims just steps from your door. This prime location offers effortless access to a grocery store, dining establishments, US-36, and various RTD transit options. Nature enthusiasts will love the proximity to Little Dry Creek Trail and Lake Arbor, just moments away. Don't miss the opportunity to make this charming property your forever home. Enjoy a life filled with comfort, style, and convenience. With its fantastic features, prime location, and added storage space, this home is a must-see! The space is in excellent condition and ready for you to move in. Vacant and Easy to Show Buyer and buyer's agent to verify all information, including HOA, schools, square footage, etc.
$1,098,990
9302 Quaker Street Arvada, CO 80007
- Type:
- Single Family
- Sq.Ft.:
- 3,489
- Status:
- Active
- Beds:
- 5
- Lot size:
- 0.16 Acres
- Year built:
- 2024
- Baths:
- 5.00
- MLS#:
- 1504263
- Subdivision:
- Trailstone Destination Collection
ADDITIONAL INFORMATION
MLS# 1504263 REPRESENTATIVE PHOTOS ADDED. Ready Now! The extensive enhancements to the Vail design make this best-selling floor plan truly spectacular. Maximizing livability, this home includes bonus rooms and options to fit your needs. From the foyer, pass the study and enter the dramatic two-story great room with an optional fireplace. Adjacent to the dining area is a kid’s playroom, which can be transformed into a hearth room with a double-sided fireplace or a fifth bedroom with a full bath. The entry and pantry offer ample storage space, while the expansive kitchen with an eat-in island makes entertaining a dream. Upstairs, you'll find three secondary bedrooms, two full baths, and a convenient laundry room. Additionally, there's an oversized storage closet and a luxurious primary suite with dual closets and sinks, and an optional tray ceiling to complete this luxe space! Structural options added include: Study, walk out basement, gas line in deck, fireplace, covered outdoor living, bedroom 5 and shower at bedroom 5.
$995,000
18402 W 93rd Place Arvada, CO 80007
- Type:
- Single Family
- Sq.Ft.:
- 3,942
- Status:
- Active
- Beds:
- 6
- Lot size:
- 0.17 Acres
- Year built:
- 2019
- Baths:
- 6.00
- MLS#:
- 7441995
- Subdivision:
- Candelas
ADDITIONAL INFORMATION
Click the Virtual Tour link to view the 3D walkthrough. Welcome to 18402 W 93rd Pl, a stunning property located in the heart of Arvada, CO. This beautifully maintained residence offers an impressive blend of comfort, style, and functionality, perfect for modern living. Six spacious bedrooms and 5 1/2 luxurious bathrooms, this home is designed to accommodate families of all sizes. Step inside to discover a meticulously kept interior. The open floor plan seamlessly connects the main living areas, creating an inviting space for both everyday living and entertaining. The gourmet kitchen is a chef's dream, featuring high-end appliances, ample counter space, and a large island. Luxury vinyl plank throughout the house. The main level also has a great setup that offers privacy with a bedroom, bath and sitting area. This would make a great space for a college student, an in-law suite, or guest quarters. Expansive primary suite, complete with a spa-like en-suite bathroom and generous closet space. Additional bedroom offer comfort and privacy, ensuring everyone has their own sanctuary. The finished basement level provides extra living space to include a second kitchen, an additional bedroom & bath. Ideal spaces for a home theater, gym, bonus rooms etc. An attached three-car garage (2 car garage & a separate 1 bay carriage style garage) offers plenty of room for vehicles and additional storage. Outside, the beautifully landscaped yard provides a serene setting for outdoor gatherings. The property's curb appeal is enhanced by its well-maintained exterior and manicured lawn. Located in a desirable neighborhood, 18402 W 93rd Pl is conveniently close to schools, parks, shopping, and dining options, making it an ideal place to call home. Gymnasium, swimming pool, tennis court, right inside the community. Don’t miss the opportunity to own this exceptional home in Arvada. Schedule your private tour today and experience the charm and elegance of 18402 W 93rd Pl.
$1,345,000
18472 W 95th Place Arvada, CO 80007
- Type:
- Single Family
- Sq.Ft.:
- 4,520
- Status:
- Active
- Beds:
- 4
- Lot size:
- 0.23 Acres
- Year built:
- 2021
- Baths:
- 4.00
- MLS#:
- 3054376
- Subdivision:
- Candelas
ADDITIONAL INFORMATION
A breathtaking blend of functionality and craftsmanship this semi-custom built David Weekly home is one of a kind in floor plan and finishes. It offers an exceptional location across from the wildlife refuge with unobstructed views of the Flat Irons. An inviting designer kitchen is highlighted by a vast island, quartz countertops, eye-catching tile backsplash, custom light fixtures, double pantry, soft close drawers and high-end appliances and adjoins the great room and eating space, with access to the spacious outdoor deck. The main level primary suite offers a tranquil retreat with a jewel toned whole wall wainscot which creates a focal point and gives warmth to the space while the sumptuous primary bathroom provides customized cabinetry and designer fixtures throughout. An additional bedroom and office with full bathroom, laundry and designer powder room complete the main level. The walkout lower level embraces the same warm and relaxed yet sophisticated aesthetic and enjoys spacious rooms with large windows that bathe the interior with natural light. Ideal for gathering with family or friends, the custom-made bar area and large patio and yard with bocci ball court are an entertainer’s delight. With access to 13+ miles of trails, 5 parks, 2 swimming pools and fitness centers, and conveniently located to Golden, Boulder and Denver, this is the finest in Colorado living.
$378,000
7931 W 55th 316 Ave Arvada, CO 80002
- Type:
- Other
- Sq.Ft.:
- 877
- Status:
- Active
- Beds:
- 1
- Year built:
- 2006
- Baths:
- 1.00
- MLS#:
- 2147308
- Subdivision:
- Water Tower Village
ADDITIONAL INFORMATION
Seize the chance to own a charming 1-bed, 1-bath condo in the desirable Lofts at Water Tower Village. The unit features a spacious open floor plan with high ceilings and plenty of natural light from north-facing windows. The kitchen is beautifully outfitted with modern appliances, including a spacious refrigerator and a sleek range, providing both functionality and style for all your culinary endeavors. Additionally, a full-sized washer and dryer are included for your convenience. Step out onto the large balcony to enjoy breathtaking views of the city and mountains. Savor the cool breezes and stunning mountain sunsets from the spacious balcony of this top-floor unit, which overlooks a picturesque, tree-lined pedestrian walkway. Located just a block away from the light rail station and the vibrant restaurant scene of Olde Town Arvada, with easy access to Downtown Denver. This condo includes a designated parking spot in a secure garage, along with an additional storage unit also conveniently located on the parking level. The complex offers a community clubhouse with a seasonal pool, hot tub, fitness center, and a rentable recreation room. Quick access to I-70 adds to the appeal. Views for miles from this stunning lock-and-leave condo.
- Type:
- Condo
- Sq.Ft.:
- 877
- Status:
- Active
- Beds:
- 1
- Year built:
- 2006
- Baths:
- 1.00
- MLS#:
- 2147308
- Subdivision:
- Water Tower Village
ADDITIONAL INFORMATION
Seize the chance to own a charming 1-bed, 1-bath condo in the desirable Lofts at Water Tower Village. The unit features a spacious open floor plan with high ceilings and plenty of natural light from north-facing windows. The kitchen is beautifully outfitted with modern appliances, including a spacious refrigerator and a sleek range, providing both functionality and style for all your culinary endeavors. Additionally, a full-sized washer and dryer are included for your convenience. Step out onto the large balcony to enjoy breathtaking views of the city and mountains. Savor the cool breezes and stunning mountain sunsets from the spacious balcony of this top-floor unit, which overlooks a picturesque, tree-lined pedestrian walkway. Located just a block away from the light rail station and the vibrant restaurant scene of Olde Town Arvada, with easy access to Downtown Denver. This condo includes a designated parking spot in a secure garage, along with an additional storage unit also conveniently located on the parking level. The complex offers a community clubhouse with a seasonal pool, hot tub, fitness center, and a rentable recreation room. Quick access to I-70 adds to the appeal. Views for miles from this stunning lock-and-leave condo.
- Type:
- Condo
- Sq.Ft.:
- 915
- Status:
- Active
- Beds:
- 2
- Year built:
- 1984
- Baths:
- 1.00
- MLS#:
- 7404105
- Subdivision:
- Grace Place
ADDITIONAL INFORMATION
Don't miss the opportunity to own this delightful condo in a prime location. Conveniently located close to Olde Town Arvada and the Ralston Creek Redevelopment, you'll have easy access to charming shops, a variety of restaurants, local events, and nearby parks for outdoor recreation. Upon entering this charming condo, you are greeted with vaulted ceilings that enhance the spacious feel and flood the home with natural light. The cozy fireplace is perfect for chilly evenings, and the west facing deck offers a serene spot to unwind. This well-designed home features 2 bedrooms and 1 bath, providing a comfortable living experience. The main floor primary bedroom includes a large walk-in closet and is adjacent to the spacious bathroom with oversized bathtub. Upstairs you will find an additional versatile loft area perfect for a home office or reading nook, second bedroom with vaulted ceilings, and don’t miss the attic space that is great for extra storage! This condo has been updated with new LVT flooring, and the buildings have recently received fresh exterior paint providing excellent curb appeal. Schedule your showing today!
$698,990
16431 W 93rd Avenue Arvada, CO 80007
- Type:
- Single Family
- Sq.Ft.:
- 2,078
- Status:
- Active
- Beds:
- 4
- Lot size:
- 0.12 Acres
- Year built:
- 2024
- Baths:
- 3.00
- MLS#:
- 7375708
- Subdivision:
- Trailstone Town Collection
ADDITIONAL INFORMATION
MLS#7375708 Ready Now! Welcome to the stunning Eagle floorplan at Trailstone, where luxury meets functionality! From the foyer, step into the expansive kitchen, dining room, and great room, perfect for memorable gatherings. Ascend to the second floor to find two spacious bedrooms, a grand primary suite with a walk-in closet, and a cozy loft. The primary bathroom boasts a walk-in shower, dual vanities, and an additional walk-in closet. Structural options include: outdoor living patio only, utility sink rough in, and additional sink at secondary bathroom.
$798,990
16451 W 93rd Avenue Arvada, CO 80007
- Type:
- Single Family
- Sq.Ft.:
- 2,823
- Status:
- Active
- Beds:
- 3
- Lot size:
- 0.12 Acres
- Year built:
- 2024
- Baths:
- 3.00
- MLS#:
- 5979673
- Subdivision:
- Trailstone Town Collection
ADDITIONAL INFORMATION
MLS# 5979673 Ready Now! Introducing the Ridgway floorplan at Trailstone. This floor plan is a contemporary, family-inspired design makes it a best-seller. This home sits on a park facing lot with a south orientation. The expansive kitchen, with an eat-in island and large walk-in pantry, overlooks a comfortable dining area. A front flex space serves as a study, playroom, or multi-purpose room. The great room's high ceilings are perfect for entertaining. Upstairs, a private primary suite, spacious loft, and two bedrooms provide ample living space. Structural options include: 8' interior doors, gas line rough in, covered outdoor living, and utility sink rough in.
- Type:
- Townhouse
- Sq.Ft.:
- 1,735
- Status:
- Active
- Beds:
- 3
- Lot size:
- 0.03 Acres
- Year built:
- 1984
- Baths:
- 4.00
- MLS#:
- 5232168
- Subdivision:
- Meadowlake West
ADDITIONAL INFORMATION
Welcome to this spacious Townhome in Meadowlake West! This property boasts 3 large bedrooms, 4 baths, is in great condition and LIVES LARGE! You'll love the kitchen with the beautiful 42 inch cabinets, granite counters and stainless steel appliances adjoining your formal dining room which opens to your private patio. Not only will you enjoy the formal living room, but for gaming and football games, the large family room in the basement is a great area as well. With two master suites upstairs and a third bedroom (with egress) in the basement, this property works great for a multi-generational family. The main floor laundry, which includes the washer & dryer, opens to your oversized, one car, finished garage. Walk to several restaurants, gym and lots of shopping without having to get in the car! You also have quick access to I-70 to lead you downtown or west to the mountains. This unit is in a quiet area of Meadowlake West and close to the Park in the neighborhood. Be sure to view the floorplans in the pictures section and enjoy viewing this home! Units like this don't come on the market often, so hurry!
- Type:
- Townhouse
- Sq.Ft.:
- 1,860
- Status:
- Active
- Beds:
- 3
- Lot size:
- 0.02 Acres
- Year built:
- 2022
- Baths:
- 4.00
- MLS#:
- 3995775
- Subdivision:
- Allison Park
ADDITIONAL INFORMATION
Located just blocks from historic Olde Town Arvada, this home's prime location provides numerous options including restaurants, bars, breweries, galleries, cinema and quaint shops. It is an easy walk to the Olde Town commuter rail station, providing direct service to Union Station (downtown). This upgraded townhome offers three story living with 2nd and 3rd floor decks to enjoy the Colorado sun and the outdoors. The first floor has a large foyer with updated lighting fixture and a bedroom perfect for guests or as a office/ gym with a full ensuite bathroom. Open stairs lead to an impressive, smart-designed open concept dining room with four large southern facing windows, a high-end kitchen with custom marble backsplash and upgraded lighting, and a spacious living room with glass doors leading out to a concrete covered deck. It is light filled and with space to entertain. As you start to go up to the 3rd floor, you will find a cleverly designed main floor powder room off the stairs and tucked away. The 3rd floor offers a truly luxurious master suite with vaulted ceilings and its own private covered deck. The primary en-suite is sophisticated with upgraded tile and incredible spa-worthy amenities, as well a walk-in closet with custom shelving. The 3rd floor also offers an additional bedroom with en-suite and a good-sized laundry room. There are engineered hardwood floors throughout, with custom tile in the bathrooms, and cozy carpet in the bedrooms. The two car garage is equipped with a 220V outlet ready for your plug-in vehicle. This townhome has been upgraded for stylish living and is part of a great community. Please note this property is agent owned.
$1,990,000
8280 Queen Street Arvada, CO 80005
- Type:
- Single Family
- Sq.Ft.:
- 8,078
- Status:
- Active
- Beds:
- 5
- Lot size:
- 1.68 Acres
- Year built:
- 1964
- Baths:
- 5.00
- MLS#:
- 5131585
- Subdivision:
- Churchill Downs
ADDITIONAL INFORMATION
Welcome home to your very own tropical paradise! This gorgeous, custom, "spare no expense" home features 8,078 square feet of pure luxury and sits on a 1.68-acre horse property that allows for 3 horses and includes a very large 2-story outbuilding/barn. Enjoy lots of privacy with mature pine trees surrounding the property and beautiful decking that wraps around the entire back of the home. Outside, you can soak in your hot tub, lounge by the fire pit, or relax in the gazebo. There is also ample space for additional buildings or improvements. Inside, unwind in your interior hot tub under palm trees or relax by the fire in your enormous sunroom with an interior garden and water feature. The fully custom kitchen is a cook's paradise, featuring a beautiful granite island with a sink, 2 sub-zero refrigerators, Jenn Air convection ovens and warming drawers, 2 sinks, gas and electric stoves, an electric steamer, 2 Bosch dishwashers, custom cabinets, granite countertops, a Gaggeneau convection oven, under-cabinet lighting, an ice maker, a trash compactor, pull-out shelves for pots and spices, a large custom-made pantry with 5 lazy susans, ample storage, and radiant heated floors. Other highlights include gorgeous bamboo flooring, a built-in safe, a fully pre-wired audio system with Klipsch speakers throughout, Pella windows, skylights, custom lighting, and abundant natural light everywhere in the home. There is a giant workout room with floor-to-ceiling mirrors, and a full spa. Take a swim in the 9-foot-deep custom saltwater pool with a diving board and fiber optics, or sit in the steam room with large custom stone walls and ceiling, operated by 3 steam generators. The serene master suite features koi fish swimming through the room. The master bath boasts a gas fireplace, a jet tub with water that never gets cold, a steam shower, and a large walk-in cedar closet. You have to see it to believe it! Paradise in the middle of town can be yours!
$2,250,000
7800 Indiana Street Arvada, CO 80007
- Type:
- Single Family
- Sq.Ft.:
- 3,367
- Status:
- Active
- Beds:
- 3
- Lot size:
- 2 Acres
- Year built:
- 1953
- Baths:
- 2.00
- MLS#:
- 6933595
ADDITIONAL INFORMATION
Price reduced 435K! Jaw-Dropping! Uniquely Beautiful & VERY Private! Panoramic Mountain & Meadow Views...Views...Views! This sprawling 3 Bedroom, 2 bathroom custom 'blond brick' ranch style home with 3367 SQFT & a detached 'Oversized, Heated & Finished' 3.5 car garage with 25' deep stalls, 10' garage doors & additional workshop space with amazing storage is nestled on such an amazing irrigated & meticulously maintained 2 acre lot overlooking acre after acre of dedicated open space! You really have to see this place to understand! This light, bright & very clean home is drenched in natural light & literally has views from every room! Mature trees envelope & shade this spectacular property. This home is currently owned by a general contractor that has remodeled the home 4 times since he has owned this one-of-a-kind property for over 50 years! This property is being sold mostly furnished! This alluring property with no HOA's is zoned to be a horse property or could possibly be a bed & breakfast or wedding event center... it's that picturesque! The Kitchen is big, beautiful & very modern complete with granite counters, stainless steel appliances, pendant lighting on the island/breakfast bar, tile flooring, gas range, double oven, in-wall microwave, built in wine rack, & eating nook in bay window! The HUGE family room with over-arching warm & relaxing character is such an inviting gathering place for family & friends to make memories for years! The pantry/storage room & laundry room are ideal! The living room or 2nd TV room, office & the "OMG" sun room are seamlessly continuous & gorgeous...so classy! The primary bedroom suite complete with a 5 piece primary bathroom & walk in closet has a private exit to the back patio! The 2 secondary bedrooms share a jack-n-jill bathroom. Radiant 'in floor' & baseboard heat, well for house use, water rights/ditch water fill a pond used to irrigate the 2 acre lot, septic system & propane gas complete the system! 51'x16' Back Patio!
- Type:
- Other
- Sq.Ft.:
- 2,286
- Status:
- Active
- Beds:
- 4
- Lot size:
- 0.12 Acres
- Year built:
- 2017
- Baths:
- 4.00
- MLS#:
- 5715460
- Subdivision:
- Olde Town Arvada
ADDITIONAL INFORMATION
Welcome to this beautiful paired home in the heart of Olde Town Arvada! As you walk in you are greeted by the large open floor plan. The living room features a gas fireplace with designer tile. The living room flows nicely into the dining space and the kitchen. The kitchen includes stainless steel appliances and a gorgeous gas stove vent, high end cabinetry, a beautiful backsplash and bar seating within the oversized island. The hardwoods on the main level span the entire space and make for easy clean up! The fenced backyard is off the kitchen and leads to the detached 2 car garage. As you go up to the second level you are greeted by a patio overlooking the front of the home. There are two bedrooms that share a Jack and Jill bathroom and a third bedroom with a private bathroom. This level also includes the full sized washer and dryer. As you climb to the third floor you will find a nice sized flex space perfect for exercise equipment or a home office. This is situated just outside the primary suite. Inside the primary suite you will find a large bedroom, walk in closet and large deck overlooking the back yard. The primary bathroom includes a standing shower and soaking tub! The home is located a few blocks from the light rail station and walking distance to many of the amazing restaurants and bars in the area!
- Type:
- Single Family
- Sq.Ft.:
- 2,286
- Status:
- Active
- Beds:
- 4
- Lot size:
- 0.12 Acres
- Year built:
- 2017
- Baths:
- 4.00
- MLS#:
- 5715460
- Subdivision:
- Olde Town Arvada
ADDITIONAL INFORMATION
Welcome to this beautiful paired home in the heart of Olde Town Arvada! As you walk in you are greeted by the large open floor plan. The living room features a gas fireplace with designer tile. The living room flows nicely into the dining space and the kitchen. The kitchen includes stainless steel appliances and a gorgeous gas stove vent, high end cabinetry, a beautiful backsplash and bar seating within the oversized island. The hardwoods on the main level span the entire space and make for easy clean up! The fenced backyard is off the kitchen and leads to the detached 2 car garage. As you go up to the second level you are greeted by a patio overlooking the front of the home. There are two bedrooms that share a Jack and Jill bathroom and a third bedroom with a private bathroom. This level also includes the full sized washer and dryer. As you climb to the third floor you will find a nice sized flex space perfect for exercise equipment or a home office. This is situated just outside the primary suite. Inside the primary suite you will find a large bedroom, walk in closet and large deck overlooking the back yard. The primary bathroom includes a standing shower and soaking tub! The home is located a few blocks from the light rail station and walking distance to many of the amazing restaurants and bars in the area!
- Type:
- Single Family
- Sq.Ft.:
- 3,302
- Status:
- Active
- Beds:
- 4
- Lot size:
- 0.23 Acres
- Year built:
- 2015
- Baths:
- 4.00
- MLS#:
- 9813438
- Subdivision:
- Leyden Rock
ADDITIONAL INFORMATION
Discover the epitome of luxury living in this exquisite Meritage home located in the prestigious Leyden Rock community! This meticulously upgraded residence features a state-of-the-art gourmet kitchen equipped with top-of-the-line appliances, granite countertops, and elegant crown molding. The main level exudes sophistication with 9' doorways, 18' ceilings, and luxurious hardwood flooring. A guest bedroom, 3/4 bath, a study, large walk-in pantry and a formal dining room to host your friends and family. The bright kitchen nook leads you the beautiful extended covered deck. Journey upstairs to find the beautiful balcony overlooking the family room and kitchen. Fresh coat of interior paint enhances the vibrant walls. A spacious loft which has been converted into an office and can easily be converted back. Oversized master suite, complemented by a lavish 5 piece master bath boasting quartz countertops, custom tile shower, and a garden tub. 2 good size bedroom with joined bath. The 1700 square ft walk-out basement offers endless possibilities with 9' ceilings and pre-plumbing. Outside, the stucco and stone exterior exudes curb appeal. Revel in breathtaking views of the Denver skyline from the eastside of the house and unwind on the extended covered deck, complete with a convenient gas line for grilling. The spacious yard features raised garden beds, perfect for green thumbs. Located just a block away from the community clubhouse, pool, playground, and trails, this home offers the perfect blend of luxury and convenience. Your dream home is just a move away!
$949,000
13142 W 74th Drive Arvada, CO 80005
- Type:
- Single Family
- Sq.Ft.:
- 5,065
- Status:
- Active
- Beds:
- 4
- Lot size:
- 0.15 Acres
- Year built:
- 2018
- Baths:
- 5.00
- MLS#:
- 5022528
- Subdivision:
- Richards Farm
ADDITIONAL INFORMATION
Welcome to this stunning ranch-style home in the picturesque neighborhood of Richard’s Farm. This meticulously maintained residence features open living spaces illuminated by natural light through expansive windows and high coffered ceilings, creating an inviting ambiance. Ideally situated, it’s a short stroll from the Apex Center, Ralston Creek Trail, Van Arsdale Elementary, and several parks. The open-plan design seamlessly connects the living room, dining room, and kitchen, offering a fantastic setting for entertaining. French doors lead to a spacious office. The kitchen boasts granite countertops, stainless steel appliances, ample cabinet space, large pantry, coffee bar, and a generous center island. The luxurious primary suite features a 5 piece bathroom with dual walk-in closets. The custom-designed basement, completed in 2022, offers versatile entertainment spaces. The expansive main room is plumbed for a wet bar and has custom lighting options. The grand home gym includes sound-proofed walls and ample room for equipment. Pamper yourself in the spa-like bathroom with a steam shower, built-in TV, and custom lighting and audio. There are three storage areas, two spacious bedrooms with walk-in closets, and a shared bathroom. The landscaped backyard is accessible from the main living area. Delight in dining on the deck with views of open green space, relaxing on the patio, or hosting BBQs with the convenience of a direct gas line for grilling. The space is equipped with easy hot tub installation, providing year-round enjoyment. The home includes pre-wiring for solar, a garage wired for EVs, a new tankless water heater, expanded porch and concrete work, and custom electrical features for elegant lighting throughout. Located just 20 mins from Boulder and 10 mins from Olde Town Arvada and Golden, this property perfectly blends city amenities with a tranquil suburban lifestyle. Schedule your showing today and envision your future in this remarkable home!
- Type:
- Condo
- Sq.Ft.:
- 936
- Status:
- Active
- Beds:
- 2
- Year built:
- 1983
- Baths:
- 2.00
- MLS#:
- 1579792
- Subdivision:
- Mountain Vista Village
ADDITIONAL INFORMATION
Welcome to this REMODELED and UPDATED 2 Bed/2 Bath, perfectly designed for comfortable and convenient living. The open floor plan effortlessly combines the living, dining, and kitchen areas, making it ideal for both daily life and casual entertaining. Enjoy the peaceful and quiet without a unit above you. The bedrooms are thoughtfully positioned on opposite sides of the home for enhanced privacy. The primary suite features a spacious walk-in closet and a private full bathroom, creating a serene retreat. The second bedroom is generously sized and has easy access to another full bathroom just down the hall. Newly installed central air conditioning (May 2024) keeps the home cool during the summer months, while the new luxury vinyl tile flooring adds a touch of elegance and is easy to maintain. Fresh paint and six-panel doors give the home a welcoming feel. The kitchen is a modern chef’s delight with stainless steel appliances and beautiful solid-surface countertops. A cozy gas fireplace in the living area is perfect for relaxing on cool evenings. A washer and dryer set adds to the convenience of this move-in-ready condo. Additionally, there are two exterior storage areas: one off the landing to the unit and the other off the lanai. Both are perfect for stowing away seasonal items, gardening tools, and other outdoor equipment, keeping your living space clutter-free. This condo offers an excellent opportunity for anyone seeking a stylish, comfortable home with modern amenities. The superb location includes access to a clubhouse, pool, tennis courts, shopping, dining, highways, excellent schools, and the beautiful Nottingham Park with walking trails. Experience the best of Colorado living here!
$950,000
6293 Braun Circle Arvada, CO 80004
- Type:
- Single Family
- Sq.Ft.:
- 4,045
- Status:
- Active
- Beds:
- 6
- Lot size:
- 0.22 Acres
- Year built:
- 1998
- Baths:
- 5.00
- MLS#:
- 9135523
- Subdivision:
- Wyndham Park
ADDITIONAL INFORMATION
Imagine a home where all your ideal hopes and dreams collide with the pragmatic list of necessities to create something you thought was never attainable….YOUR DREAM HOME! This 4000+ square foot, 6 bedroom, 5 bath beauty in highly sought after Wyndham Park in Arvada is the true example of multi-generational living. A home where the kids will be excited to have friends over to hang out for movie night on the HD projection screen, Sony Dolby 7.1 surround sound theater complete with Bass Kicker Theater Recliners (Receiver, Subwoofer, Projector, and Kickers included). At intermission, take a break and refresh the popcorn, snacks, and refreshments at your very own custom concession stand (kitchenette). Kid's parties, sleepovers, and hanging out have never been so cool. If a mother-in-law's suite is what you need…we got you covered. The basement, main level, AND upper levels ALL have en-suites perfect for ensuring your loved ones are safe and cared for. Wait…there’s more! The family room with rustic wood wall entertainment center, custom mantle, and gas-burning fireplace that flows flawlessly into the kitchen boasting stone counters, stainless steel appliances, and generous cabinet storage. The dining room just off the kitchen is perfect for breaking bread with family/friends for all occasions. Upstairs the primary suite will be your private oasis to get away and recharge with lots of space for a sitting area, including a 5 piece bath, and a walk-in closet with a custom organizer. Guests will love having their bedroom en-suite with a full bath. 2 additional bedrooms with Jack and Jill round out this 6 bedroom 5 bath home. Enjoy our gorgeous spring/summer evenings on your private covered patio with an included hot tub. No matter your family's current plans/needs, this home has everything you could think of to make life just a little easier.
Andrea Conner, Colorado License # ER.100067447, Xome Inc., License #EC100044283, [email protected], 844-400-9663, 750 State Highway 121 Bypass, Suite 100, Lewisville, TX 75067

The content relating to real estate for sale in this Web site comes in part from the Internet Data eXchange (“IDX”) program of METROLIST, INC., DBA RECOLORADO® Real estate listings held by brokers other than this broker are marked with the IDX Logo. This information is being provided for the consumers’ personal, non-commercial use and may not be used for any other purpose. All information subject to change and should be independently verified. © 2024 METROLIST, INC., DBA RECOLORADO® – All Rights Reserved Click Here to view Full REcolorado Disclaimer
| Listing information is provided exclusively for consumers' personal, non-commercial use and may not be used for any purpose other than to identify prospective properties consumers may be interested in purchasing. Information source: Information and Real Estate Services, LLC. Provided for limited non-commercial use only under IRES Rules. © Copyright IRES |
Arvada Real Estate
The median home value in Arvada, CO is $610,000. This is higher than the county median home value of $439,100. The national median home value is $219,700. The average price of homes sold in Arvada, CO is $610,000. Approximately 71.28% of Arvada homes are owned, compared to 25.89% rented, while 2.83% are vacant. Arvada real estate listings include condos, townhomes, and single family homes for sale. Commercial properties are also available. If you see a property you’re interested in, contact a Arvada real estate agent to arrange a tour today!
Arvada, Colorado has a population of 115,320. Arvada is more family-centric than the surrounding county with 31.66% of the households containing married families with children. The county average for households married with children is 31.17%.
The median household income in Arvada, Colorado is $75,640. The median household income for the surrounding county is $75,170 compared to the national median of $57,652. The median age of people living in Arvada is 40.1 years.
Arvada Weather
The average high temperature in July is 87.5 degrees, with an average low temperature in January of 18.6 degrees. The average rainfall is approximately 18.4 inches per year, with 74.5 inches of snow per year.
