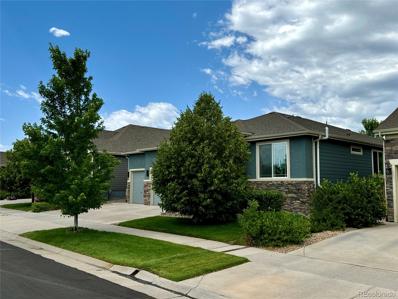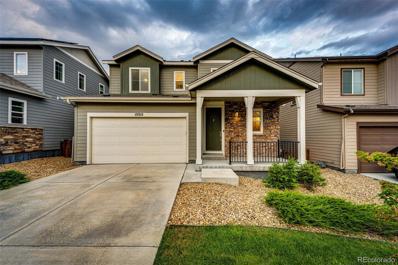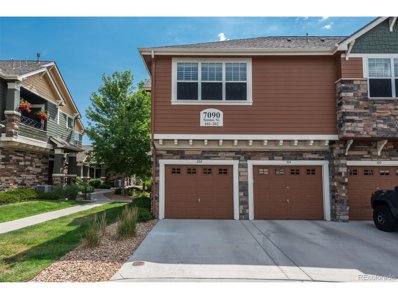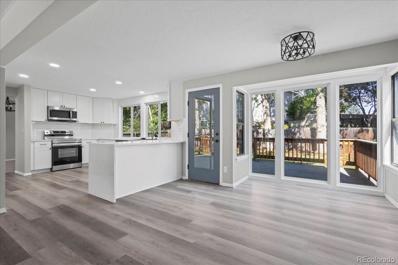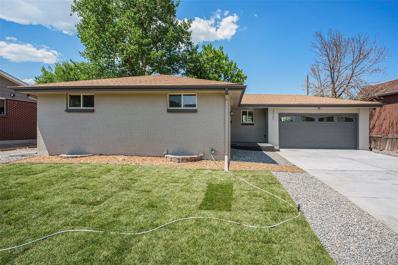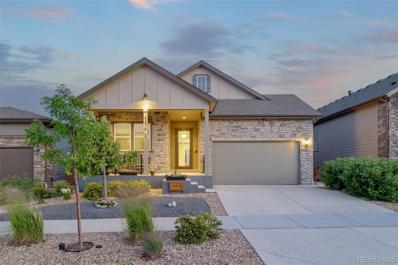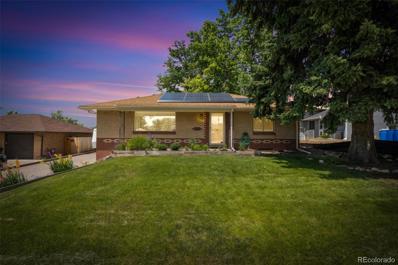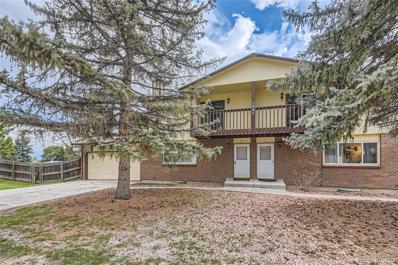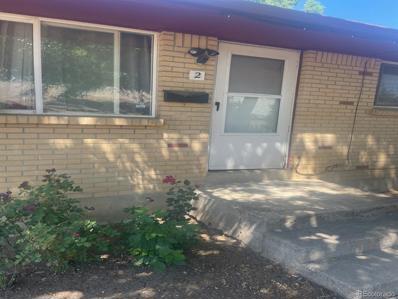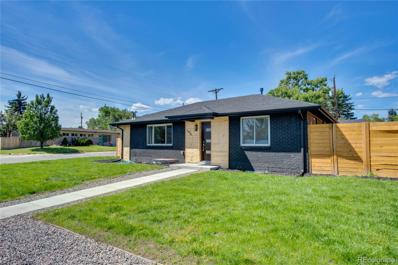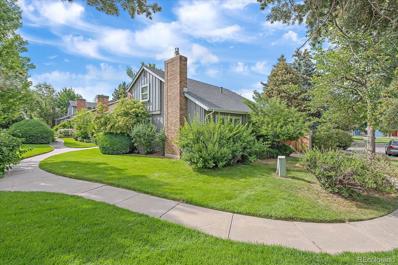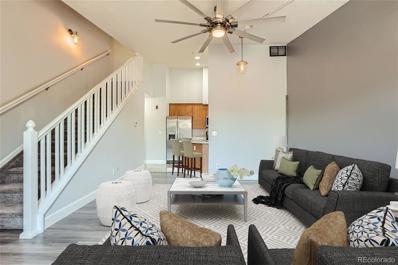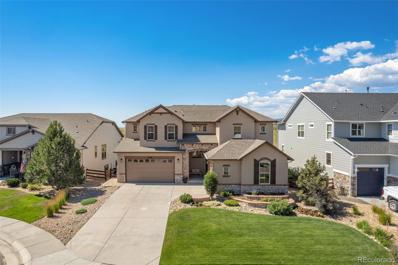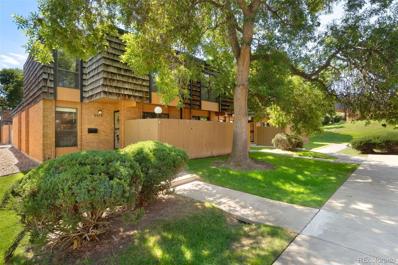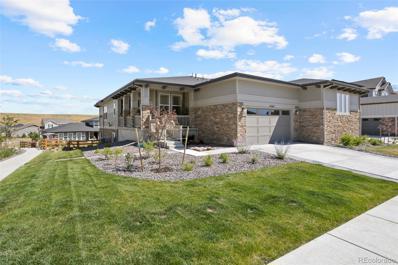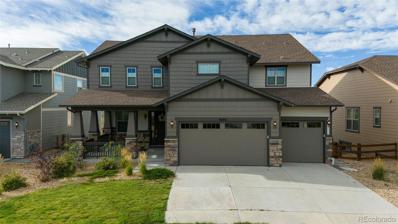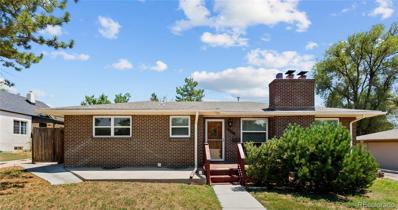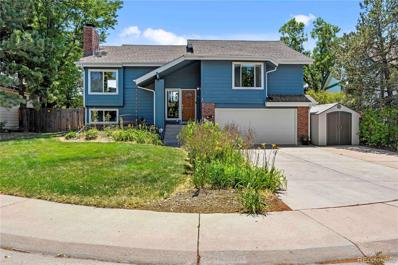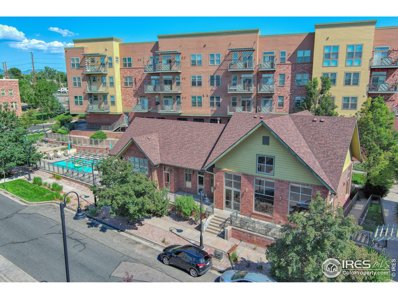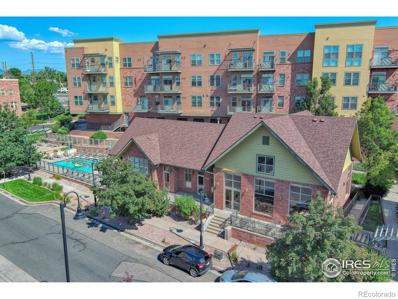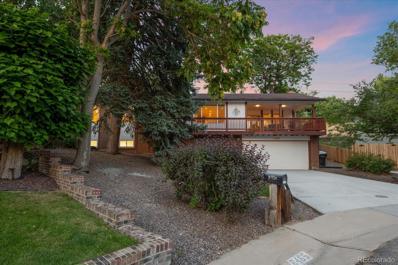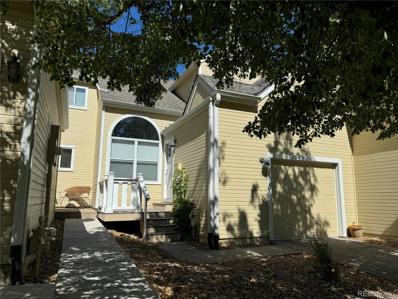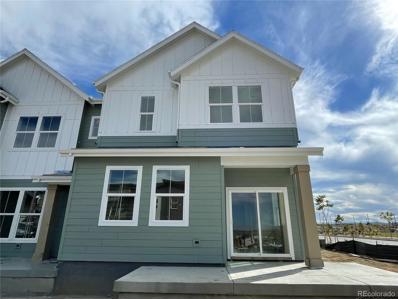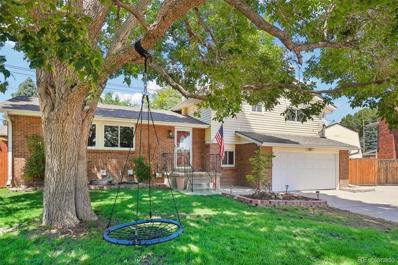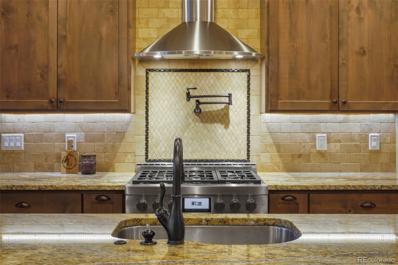Arvada CO Homes for Rent
$925,000
9139 Flora Street Arvada, CO 80005
- Type:
- Single Family
- Sq.Ft.:
- 2,389
- Status:
- Active
- Beds:
- 4
- Lot size:
- 0.15 Acres
- Year built:
- 2014
- Baths:
- 3.00
- MLS#:
- 2331229
- Subdivision:
- Whisper Creek
ADDITIONAL INFORMATION
Nestled in the highly sought-after Whisper Creek subdivision in Arvada, this impeccably renovated 4-bedroom, 3-bathroom ranch home is the pinnacle of meticulous craftsmanship. Boasting main-level elegance and a fully finished basement, this meticulously designed home with crown molding and high-end finishes throughout, exudes luxury and comfort. The gourmet kitchen features solid maple cabinets adorned with ornate custom handmade knobs and pulls, exquisite Cambria quartzite countertops, and a striking solid black quartz sink accented with elegant white veining. High-end LVT flooring with a protective barrier preserves the pristine original hardwood floors beneath. Upgraded lighting fixtures and ceiling fans with dimmer switches ensure an inviting atmosphere for every occasion. Attention to detail extends to solid core Adorn doors, Hunter Douglas top-down bottom-up blinds, and premium Milgard and Pella windows, which enhance energy efficiency while offering privacy and aesthetic appeal. The luxurious bathrooms have been tastefully renovated to provide a spa-like experience, ideal for relaxation. The professionally finished basement includes a den, large bedroom, stylish bathroom, and extensive storage and closets, offering limitless possibilities such as a home theater or fitness room. From the beautiful park view in the front to the professionally landscaped backyard and deck- ideal for sipping morning coffee or entertaining guests. Hybrid vehicle 120 outlets in Garage - Xcel Energy approved, adding 240 to the box if desired. Outside, the serene Whisper Creek neighborhood provides a peaceful environment with easy access to Arvada’s vibrant shopping, dining, and recreational activities. HOA includes a clubhouse, pool, tennis courts, ballparks, and playgrounds. Experience the perfect blend of luxury, comfort, and convenience in this exceptional home. Schedule your private tour today. This gorgeous home will check off everything on your wish list!
$699,000
15315 W 93rd Avenue Arvada, CO 80007
- Type:
- Single Family
- Sq.Ft.:
- 2,241
- Status:
- Active
- Beds:
- 3
- Lot size:
- 0.1 Acres
- Year built:
- 2019
- Baths:
- 3.00
- MLS#:
- 1783888
- Subdivision:
- Candelas
ADDITIONAL INFORMATION
Welcome to your dream home in the highly sought-after Candelas subdivision. This stunning single-family, two-story residence boasts an open floor plan designed for modern living. The spacious living area flows seamlessly into the gourmet kitchen, complete with upgraded cabinetry, stainless steel appliances, granite countertops, eat-in area and a large island perfect for entertaining. Upstairs, you'll find the Primary suite featuring an ensuite Primary bathroom with double sinks, granite counters and walk-in closet. Additional bedrooms offer plenty of space, full bathroom, and the versatile loft area. One of the standout features of this home is its prime location backing to a serene park area, providing picturesque views and a sense of tranquility. Enjoy outdoor living at its finest with a large patio perfect for relaxing or hosting gatherings. Residents of Candelas enjoy access to a range of amenities including community pools, fitness center, parks, and miles of trails. Conveniently located near top-rated schools, shopping, dining, etc. this home offers the perfect blend of comfort, style, and convenience. Seller is offering $5,000 towards buyers closing costs. Don’t miss your opportunity to own this exceptional property in one of Arvada’s premier neighborhoods. Schedule your private showing today!
$460,000
7090 Simms 202 St Arvada, CO 80004
- Type:
- Other
- Sq.Ft.:
- 1,219
- Status:
- Active
- Beds:
- 2
- Year built:
- 2008
- Baths:
- 2.00
- MLS#:
- 9219925
- Subdivision:
- Maple Leaf
ADDITIONAL INFORMATION
A rare opportunity with this freshly updated townhome in Maple Leaf. A quiet community with beautiful, manicured grounds, a lovely pool and a club room for you and your guests to enjoy. This townhome is move-in ready with brand new quartz and marble in the bathrooms, fresh paint and beautiful flooring throughout. Upon entering the main level, you are greeted with an open floor plan with every window adorned by plantation shutters. A warm 3-sided gas fireplace centers the space and is a pivotal point of the living room and family room. The kitchen is complete with granite countertops, new backsplash, pantry and a high bar for seating. Just the right amount of space in the primary bedroom with a large walk-in closet and a full en-suite bathroom. There is an additional bedroom with a full bathroom across the hall. Next you will appreciate the laundry room with large cabinets and washer and dryer that are included. You will enjoy sitting on the balcony with bonus storage after hiking the Ralston Trail, just 1 block away. This unit includes a 1 car attached garage, driveway space for 1 vehicle, and additional pass parking in the public areas. Don't miss out on this great home in a beautiful community.
$789,999
10784 W 85th Place Arvada, CO 80005
- Type:
- Single Family
- Sq.Ft.:
- 3,264
- Status:
- Active
- Beds:
- 5
- Lot size:
- 0.19 Acres
- Year built:
- 1986
- Baths:
- 4.00
- MLS#:
- 2695325
- Subdivision:
- Lakecrest
ADDITIONAL INFORMATION
Beautiful Standley Lake Home. Located in the coveted Lakecrest Cape Neighborhood. Nestled in the back of a cul-de-sac this home has 5 bedrooms and 4 bathrooms. This home has been completely remodeled from top to bottom! Every surface has been touched including the furnace, water heater, all new appliances. Upon entering this home you are greeted with vaulted ceilings and two living spaces to put your personal touch on. Are you looking for a mother in law suite, office, roommate situation? This room has it's own entrance with a ramp from the front wrapping around to the front door. Upstairs you will find a loft great for studying or home office, three secondary bedrooms, bathroom, and secluded Primary bedroom and large bathroom with glass shower and soaker tub. The basement is finished for a flex space and laundry room. Every surface in this home has been remodeled! The yard is surrounded by mature trees and perfect for a dogs and tranquility!! Also if you are looking for an awesome location this is just a minute-yes a minute to Standley Lake where trails are abundant and access to Denver and Boulder is minimal. Give me a call today for a Private Tour of this gorgeous home!
$589,000
11757 W 62nd Avenue Arvada, CO 80004
- Type:
- Single Family
- Sq.Ft.:
- 1,135
- Status:
- Active
- Beds:
- 4
- Lot size:
- 0.19 Acres
- Year built:
- 1968
- Baths:
- 3.00
- MLS#:
- 4236606
- Subdivision:
- Allendale
ADDITIONAL INFORMATION
Motivated Seller!! This meticulously remodeled 4-bedroom, 3-bathroom ranch offers 2,270 sqft of modern and welcoming living space. Enjoy an open floorplan featuring a chef’s kitchen with generous counter space and brand-new cabinets, perfect for culinary enthusiasts. The main level boasts two bedrooms and two baths, including a spacious primary bedroom with a remodeled bathroom and space for an office or reading nook. Experience seamless living on the main floor, which connects to sliding glass doors leading to the spacious backyard, perfect for entertaining. The versatile basement layout includes an additional two bedrooms, a bath, and a large great room waiting for its new owner to make it their own haven. Fresh paint and new flooring throughout enhance the contemporary feel of this home. Located in the sought-after West Arvada area, this home is perfect for those wanting to be west of Denver with quick access to outdoor recreation, while still being a short distance from the amenities of Olde Town Arvada and Golden. Conveniently located near shopping, schools, parks, and trails, this property provides both tranquility and accessibility. A 2-car garage completes this stunning home in Arvada. Don't miss out on the opportunity to make this your new dream home!
$774,000
18876 W 93rd Avenue Arvada, CO 80007
- Type:
- Single Family
- Sq.Ft.:
- 1,929
- Status:
- Active
- Beds:
- 3
- Lot size:
- 0.14 Acres
- Year built:
- 2018
- Baths:
- 2.00
- MLS#:
- 5413981
- Subdivision:
- Candelas
ADDITIONAL INFORMATION
Welcome to your dream home in Candelas, Arvada. Featuring a backyard oasis perfect for relaxation, entertaining, and catching the sunset views off the Foothills. Enjoy the convenience of main floor living with an open floorplan that seamlessly connects the living, dining, and kitchen areas. The updated primary bathroom offers a spa-like retreat, complete with modern fixtures and finishes. The kitchen has been newly touched up, boasting contemporary updates that enhance both style and functionality. This home is designed for comfort, ease, and low maintenance living while offering a harmonious blend of indoor and outdoor living. The spacious layout provides plenty of room to finish the basement to your liking, whether you envision a home theater, gym, or additional living space. Enjoy the amenities Candelas has to offer, from the pool to the clubhouse to the gym! Don't miss the opportunity to own this beautifully updated home with endless potential. Experience the perfect combination of modern amenities and inviting spaces in this exceptional property. Please contact listing agent with any questions!
$619,000
6357 Yukon Court Arvada, CO 80004
- Type:
- Single Family
- Sq.Ft.:
- 2,106
- Status:
- Active
- Beds:
- 4
- Lot size:
- 0.16 Acres
- Year built:
- 1957
- Baths:
- 2.00
- MLS#:
- 5125052
- Subdivision:
- Scenic Heights
ADDITIONAL INFORMATION
Great location for this charming brick ranch in Arvada! So many updates! Lots of great features: updated kitchen, private primary bedroom suite (Wow!), oversized 2-car garage & off street parking for your campers or boats, close to Old Town Arvada! Enjoy the charm of this 1957 home, with modern updates. The kitchen has brand new cabinets, Corian counter tops, a tiled floor, and a set of 4 stainless steel appliance (new refrigerator and stove/oven). The main level boasts beautiful wood floors and the living room has a charming coved ceiling. The dining room is open to the living room, creating a large, open feel. On the main level, there are 3 bedrooms and a full bathroom. The basement offers a large family room space, a laundry room (washer & dryer included), HVAC, and a primary bedroom. This large bedroom has an en-suite bathroom, a walk in closet and an egress window. The spa-like bathroom is complete with shower, soaking tub, and radiant floor heat. Outside, there is a covered front porch and a back patio with a pergola cover. The detached 2-car garage is oversized, and there is plenty of off-street parking for a camper, boat, etc. Additional features: new evaporative cooler, front & back yard sprinklers, double pane windows, efficient tankless water heater, new furnace in 2021, solar panels (completely paid for). Arvada has some great nearby amenities: The Arvada Center with lots of cultural offerings, The Apex Recreation Center, Old Town Arvada (shopping, dining, festivals) ,Light Rail near Old Town, Majestic View Park, and more! Come see this adorable home!
$860,000
5975 Ward Road Arvada, CO 80004
- Type:
- Duplex
- Sq.Ft.:
- 4,416
- Status:
- Active
- Beds:
- 8
- Year built:
- 1985
- Baths:
- 6.00
- MLS#:
- 6591590
- Subdivision:
- Meadowlake
ADDITIONAL INFORMATION
House Hackers Beware!!! Opportunity to live among some of the nicest homes in Arvada. Two identical units, both 4 Bedroom, 3 Bath - over 2000SF per unit. Live in one have Renters pay part of your mortgage in the other. This is how people become rich >>>Income Real Estate!!!
- Type:
- Townhouse
- Sq.Ft.:
- 906
- Status:
- Active
- Beds:
- 2
- Year built:
- 1960
- Baths:
- 1.00
- MLS#:
- 5269062
- Subdivision:
- 59th Ave Townhomes
ADDITIONAL INFORMATION
NO HOA...This is a wonderful opportunity for the first time home buyer, those downsizing or to keep as a rental unit. Spacious, sunny 2 bedroom unit. Large living room with natural light. Kitchen has ample cabinet space, nice pantry for additional storage. Kitchen opens to patio and is perfect for relaxing, nice and private with an attached storage shed. Ceiling fans in both bedrooms and kitchen, along with window air cooling unit. Ring Camera with motion lights at front door. 1 parking space. Hot water heater was replaced in November of 2023. Furnance was replaced in January of 2023. Thia home is near shopping, restaurants, public transit, Harold D Lutz Sports Complex and Apex Park and Recreation District. Great location. Save several thousand doller per year with NO HOA, no common wall agreements. Water and utilities are billed to each individual unit. Buyer and Buyer agent to verify actual square footag. Buyer to verify with their lender that FHA woud be acceptable.
$727,500
5415 Hoyt Drive Arvada, CO 80002
- Type:
- Single Family
- Sq.Ft.:
- 2,435
- Status:
- Active
- Beds:
- 5
- Lot size:
- 0.2 Acres
- Year built:
- 1953
- Baths:
- 3.00
- MLS#:
- 7704727
- Subdivision:
- Arvada Plaza
ADDITIONAL INFORMATION
"Welcome to this beautiful home in the heart of Arvada Plaza! This stunning five-bedroom, three-bathroom house boasts a wealth of upgrades including new countertops, cabinets, paint, texture, and hardwood flooring on the main level. The basement features rigid core luxury vinyl planking and cozy carpet, maintaining a pristine and inviting appeal. The first-floor boasts vaulted ceilings, the primary bedroom has an ensuite bathroom with a standalone tub, ensuring comfort and luxury. Each of the three beautifully designed bathrooms is completely new, with modern fixtures and finishes that elevate the home's elegance and functionality. With fresh paint inside and out, the home exudes a modern look that enhances its curb appeal and interior ambiance. Enjoy the convenience of a two-car garage, a large driveway, and a patio perfect for summer gatherings. Situated in a prime location, this home offers easy access to local amenities and attractions. The large backyard provides plenty of space for outdoor activities and relaxation. Plus, stay comfortable year-round with a new furnace and HVAC system.
$529,900
8640 Garland Court Arvada, CO 80005
- Type:
- Single Family
- Sq.Ft.:
- 1,630
- Status:
- Active
- Beds:
- 3
- Lot size:
- 0.07 Acres
- Year built:
- 1973
- Baths:
- 2.00
- MLS#:
- 5645793
- Subdivision:
- The Pond
ADDITIONAL INFORMATION
Move-In Ready Home on Premium Corner Lot Siding to Green Space in Sought After Pond Community. Rare Opportunity for a Single Family Home in Desired Neighborhood at Affordable Price. Two Story Living Room Featuring Wall of Windows, Gas Fireplace with Brick Accent and Loft Overlooking Main Level. Expansive Kitchen Offering Oak Hardwoods, Granite Counters, Solid Wood Cabinetry, Tile Backsplash, Recessed Lighting, Dining Space and Slider to Backyard. Two Generously Sized First Floor Bedrooms, One with Bamboo Flooring, and Double Sliding Closet Doors. Tiled Flooring and Oversized Vanity with Storage in Full First Floor Bath. Upstairs Primary Retreat Accommodates a King Bed with End Tables Plus En Suite Bath. Versatile Second Story Loft Can Function as Office, Secondary Living Area or Converted Into Fourth Bedroom. New Roof, Exterior Paint and Fencing in 2022. Private Backyard Siding to Greenbelt with Only One Neighbor. Spacious Deck for Entertaining, Mature Trees, Brick Paver Patio and Low Maintenance Yard. Two Car Drywalled Garage with Rafter Storage. Prime Proximity to the Pool, Tennis Courts & Trails. Feeds Into High Ranking Weber Elementary. Convenient Access to Dining, Entertainment, Retail, Golf Courses, Parks and Standley Lake.
- Type:
- Condo
- Sq.Ft.:
- 1,151
- Status:
- Active
- Beds:
- 2
- Year built:
- 2005
- Baths:
- 3.00
- MLS#:
- 4196706
- Subdivision:
- Four Acre Lake
ADDITIONAL INFORMATION
**Seller is offering to cover Buyer's first FULL YEAR OF HOA DUES!!** Fabulous, renovated condo located in Arvada’s sought after Four Acre Lake community! **PRIME LOCATION – Walking distance to Olde Town Arvada! Exceptional community grounds with lush grass, mature trees and gorgeous walking trails around Garrison Lake. Fantastic/Rare Floorplan – Featuring TWO large Primary Suites with attached bathrooms and walk-in closets! Second main-level bedroom would also make a great office. Vaulted ceilings provide that open concept feel that you’ve been looking for! Tastefully updated kitchen designed for ease of entertaining with plentiful cabinet space and stainless-steel appliances. Spacious Living Room with vaulted ceilings, newer luxury vinyl flooring, updated light fixtures and ceiling fan! Convenient Laundry Room – washer and dryer included! HUGE storage space under the stairs. One reserved parking spot included, with plenty of additional guest parking! Location is unbeatable, Just steps to Olde Town Arvada’s shopping, dining, live music, Summer street fairs, Farmer’s Markets and more! BONUS - Extremely close to Super Target! Bring your pups! Park and playground just across the street. Easy commute to Downtown/Mountains. Move-In Ready – Welcome Home!
$1,250,000
17248 W 83rd Circle Arvada, CO 80007
- Type:
- Single Family
- Sq.Ft.:
- 5,018
- Status:
- Active
- Beds:
- 5
- Lot size:
- 0.21 Acres
- Year built:
- 2015
- Baths:
- 4.00
- MLS#:
- 6202845
- Subdivision:
- Leyden Rock
ADDITIONAL INFORMATION
ACCEPTING BACK UP OFFERS! VIEWS, VIEWS & MORE VIEWS! Welcome to your dream home, nestled in a cul-de-sac, in Leyden Rock. Luxury meets breathtaking city & mountain views in this 5,018 sq ft home of boasting 5 beds, 4 baths, loft, office, home gym & more! A grand entrance showcases a curved staircase, high ceilings, hand-troweled walls, and 9 ft doors. The main level features a large family room with fireplace and expansive windows with open space views, main floor bedroom and a home office! Entertain in the gourmet kitchen, elegant dining room with custom wainscotting or the second family room with a large bar and full-size Meile wine fridge. The spacious master suite is a sanctuary with mountain views and large walk-in closet. Upstairs you will also find 2 additional bedrooms, Jack & Jill bathroom and a loft that can easily be converted to a bedroom. The finished walk-out basement is a dream with tall ceilings, tons of storage, 2nd family room, bedroom with en-suite, and a home gym (all equipment conveys). Extending your living space with easy access to the custom backyard oasis backing to Leyden Rock Open Space. Gatherings in your dream backyard are complete with an outdoor kitchen, radiant heaters, fireplace, and views of mountains to downtown Denver. Additional features include new carpeting, a 2-car garage with workbenches, storage cabinets, and 220V electrical and an additional 1 car garage. This home presents a unique chance to acquire a property that blends a top-tier location with luxurious amenities. Don't miss the chance to own this exceptional home where every detail has been thoughtfully curated for sophisticated living. Use our preferred lender for a $750 lender-paid CLOSING COST CREDIT! Virtual tour: https://tours.goodkarmaphoto.com/public/vtour/display?idx=1&tourId=2258714#!/
$447,500
6478 Welch Court Arvada, CO 80004
- Type:
- Townhouse
- Sq.Ft.:
- 1,448
- Status:
- Active
- Beds:
- 3
- Lot size:
- 0.03 Acres
- Year built:
- 1971
- Baths:
- 4.00
- MLS#:
- 5578958
- Subdivision:
- Woodcrest
ADDITIONAL INFORMATION
This meticulously maintained Townhome has been well upgraded and is move-in ready. Sought after End Unit Boasts a variety of high-end finishes and modern amenities, this Townhome is perfect for those seeking comfort, luxury and simplicity. Entering this Home you'll see the 4" White Oak Hardwood Flooring throughout the 1st and 2nd floors refinished 2 month ago. The Kitchen features Eco-Friendly concrete counter tops that can be easily refinish to your color preference. New refrigerator, dishwasher, microwave installed in 2022. Upgraded soft close cabinets with updated hardware and a Sunny Breakfast Nook. The Remodeled Bathrooms feature New Tile Flooring, Fixtures, High-end Vanities, Custom Tile in the Showers and a Walk-in Primary bath with Dual Shower Heads remodeled this year. This home also features a Finished Basement with New Carpet, a 4th Bathroom and Egress Window. Other Remodeling Upgrades to note: 2nd Story Roof replaced 2024, AC checked and maintenanced, New Water Heater, Home re-textured throughout, All plumbing values replaced, LED lighting throughout, 6 Panel Doors, upgraded hardware, New Garage Door with SmartHome Opener, New Paint, Updated Electrical including plugs and switches. Don't wait too long to view this beautifully upgraded home in a prime location close to Yankee Doodle Trail, Shopping and Restaurants. OH! Don't forget to check out the Secluded Community Pool, it's in the 100's this weekend! Call or Text to Schedule a viewing today!
$830,000
17343 W 93rd Place Arvada, CO 80007
- Type:
- Single Family
- Sq.Ft.:
- 2,654
- Status:
- Active
- Beds:
- 4
- Lot size:
- 0.15 Acres
- Year built:
- 2023
- Baths:
- 3.00
- MLS#:
- 5433085
- Subdivision:
- Candelas
ADDITIONAL INFORMATION
Beautiful low-maintenance, energy efficient home, in the Villas of Candelas. This home features an open floor plan including a spacious kitchen with pristine quartz countertops, a large island, 5-burner gas range, stainless appliances, and a quiet dishwasher. Flow into the bright, sun-filled living room featuring large windows, a gas log fireplace, and mountain views. Off the living room is an upper deck to continue the outdoor living vibe offered throughout this vibrant community. This house has a main floor primary bedroom and bathroom with a walk in closet and modern fixtures. You’ll find 2 more bedrooms on the main level plus another full bathroom with a large shower. Downstairs in the walk-out basement, you’ll enjoy a large living area, one bedroom, bathroom with bathtub, as well as a partial kitchen with tons of extra storage. This flex space could be used as a mother-in-law-suite, teenager hangout, kids play space, entertaining space…. The possibilities are endless. There is also almost 600 sq ft of unfinished space that is currently set up as a workshop but could easily be transformed into anything including a workout space, crafts area, storage, etc. The 2-car garage has high ceilings and offers a loft storage space with pulley system, and a charger for your electric vehicle. The beautiful outdoor space at this house is very low maintenance as the front lawn is maintained by the HOA and the back yard is turf. The corner lot gives more yard space to enjoy and a nice open feel. The app-controlled jelly light system installed on the house means no more ladders for the holidays. Candelas is a community that offers the best of Colorado living with parks, an abundance of open space, miles of hiking and biking trails, sports fields, tennis courts, children’s playgrounds and picnic areas, not to mention your proximity to the mountains! Candelas also offers resort-style amenities, including pools, fitness centers, barbeque areas, and gardens throughout.
$1,150,000
8690 Zircon Way Arvada, CO 80007
Open House:
Sunday, 9/22 12:00-2:00PM
- Type:
- Single Family
- Sq.Ft.:
- 5,150
- Status:
- Active
- Beds:
- 6
- Lot size:
- 0.16 Acres
- Year built:
- 2016
- Baths:
- 4.00
- MLS#:
- 4371944
- Subdivision:
- Leyden Rock
ADDITIONAL INFORMATION
Enjoy mountain/city views with this beautiful six bedroom/four bathroom family home in Leyden Rock! This house features gourmet kitchens on the main floor & basement! The main floor invites you out onto a deck with AMAZING views of downtown Denver & the foothills of the Rocky Mountains! The main floor kitchen boasts 42" cabinets, Kitchen Aid gas stove, Kitchen Aid double ovens, stainless steel hood, granite countertops, large island, a walk-in pantry & remote controlled blinds. Enjoy the hardwood floors throughout the main floor, there's also a large formal dining room with butler's pantry & a dual sided gas fireplace. Gorgeous French doors off the main entry to your private office! Main floor bedroom & bathroom convenient for your guests! The large upstairs has TWO lofts! Primary suite with 5 piece bath, walk-in closet & two additional bedrooms with a full bathroom. Enjoy the convenience of your up stairs laundry with access to your private walk-in closet! No expense was spared with the "Entertainers" dream basement! A large rec room featuring a gorgeous kitchen with quartz countertops, LG "craft ice" fridge, Kitchen Aid dishwasher, Sharp microwave, garbage disposal, pantry & beautiful soft close door cabinets/drawers. The rec room also has crown molding, high end luxury vinyl floors throughout, decorative lighting & remote controlled blinds. Walking out onto the ground level yard through tri-fold doors onto a beautiful covered patio with a gas fireplace, landscaped yard & a water fountain. VIEWS, VIEWS, VIEWS of downtown Denver & the mountains! Beyond the beauty of this home, it has solar panels, (Namaste paid for) whole house humidifier, tankless water heater, 110 & 220 outlets in the garage, My "Q" Chamberline app controlled garage system, and a Rachio app controlled sprinkler system. THIS HOME HAS IT ALL!!
$599,500
6178 Carr Street Arvada, CO 80004
- Type:
- Single Family
- Sq.Ft.:
- 2,598
- Status:
- Active
- Beds:
- 5
- Lot size:
- 0.24 Acres
- Year built:
- 1955
- Baths:
- 2.00
- MLS#:
- 9917990
- Subdivision:
- Alta Vista
ADDITIONAL INFORMATION
*Ask about our preferred lender incentives on this home worth up to $12,198!* This knockout, ranch-style home delivers the one-two punch of being just a mile from adorable Olde Town Arvada while also having all the space you need with 5 bedrooms on a huge lot. It’s a rare combo that puts you just four blocks from light rail into Denver and close to dining, shopping, parks and recreation right at home. The interior space impresses right off the bat with a large living room, hardwood floors and a brick-surround fireplace. New paint provides a fresh, bright interior throughout the entire home. The kitchen has plenty of storage in gleaming cherry-hued cabinetry, accented by beautiful granite countertops, and with a tile-floor that continues into the dining room and mud room. The three main-floor bedrooms enjoy hardwood floors, including the primary, which also boasts two closets—one of which is an enormous walk-in. Outside, you’ll love the huge, private yard space, professional landscaping, lots of trees and two back decks for dinners or s’mores under the stars. A freshly carpeted basement has a second living room with a cozy fireplace; a large, tiled laundry room; tankless hot water heater; a beautifully updated bathroom; and two big bedrooms with egress windows. Extra basement storage, an attached one-car garage, a backyard storage shed and a pull-through driveway for boat or RV storage give you all the stowage you need for your Colorado lifestyle.
- Type:
- Single Family
- Sq.Ft.:
- 2,666
- Status:
- Active
- Beds:
- 4
- Lot size:
- 0.14 Acres
- Year built:
- 1977
- Baths:
- 2.00
- MLS#:
- 9739959
- Subdivision:
- Lakeshore Homes Flg #1
ADDITIONAL INFORMATION
Price improvement on this beautiful home in the highly desirable Lakeshore Homes neighborhood with NO HOA! Interior painting is currently taking place to enhance the appearance of this lovely home (updated photos coming soon!!). As you walk into the living room, notice that it is filled with an abundance of natural light, thanks to the large windows and the elevated ceilings. The Kitchen. features LG stainless steel appliances, granite countertops, and an abundance of custom cabinetry. The primary suite has ample space with a gorgeous view of Lake Arbor. It features two large closets and a tastefully updated bathroom. Two additional bedrooms are also located on this level. The lower level has a large family room, perfect for family gatherings or to be used as a rec room. There is also a fourth bedroom located on this level with an oversized window with plenty of light. A spacious patio area with an eleven-foot pergola is a stunning addition. Ideal for outdoor dining and entertainment. The swim-spa can be removed before closing. The home comes with a state-of-the-art solar power system, significantly reducing energy bills and promoting an eco-friendly lifestyle. The enormous garage is a standout feature, perfect for a car enthusiast or as a workshop. It can easily accommodate multiple vehicles with plenty of room left for tools, equipment, and storage. (The compressor is included!) The home is in a peaceful neighborhood, walking distance to Lake Arbor, offering both privacy and a sense of community.
$374,999
7931 W 55th 115 Ave Arvada, CO 80002
- Type:
- Other
- Sq.Ft.:
- 821
- Status:
- Active
- Beds:
- 1
- Lot size:
- 0.02 Acres
- Year built:
- 2006
- Baths:
- 1.00
- MLS#:
- 1014081
- Subdivision:
- Water Tower
ADDITIONAL INFORMATION
Urban living at its best! Coveted urban home just south of oldtown Arvada. Updated with granite countertops, newly painted & fresh new carpet. Move in ready. Great floorplan and a perfect lock and leave place to enjoy all that Colorado has to offer. Great kitchen and nicely sized bathroom. Balcony with city views when you step outside. The building is a secure access only building. The perfect one bedroom home. Excellent amenities with a workout room, pool, hot tub, and a clubhouse available to use.
- Type:
- Condo
- Sq.Ft.:
- 821
- Status:
- Active
- Beds:
- 1
- Lot size:
- 0.02 Acres
- Year built:
- 2006
- Baths:
- 1.00
- MLS#:
- IR1014081
- Subdivision:
- Water Tower
ADDITIONAL INFORMATION
Urban living at its best! Coveted urban home just south of oldtown Arvada. Updated with granite countertops, newly painted & fresh new carpet. Move in ready. Great floorplan and a perfect lock and leave place to enjoy all that Colorado has to offer. Great kitchen and nicely sized bathroom. Balcony with city views when you step outside. The building is a secure access only building. The perfect one bedroom home. Excellent amenities with a workout room, pool, hot tub, and a clubhouse available to use.
$800,000
8465 W 66th Circle Arvada, CO 80004
- Type:
- Single Family
- Sq.Ft.:
- 2,898
- Status:
- Active
- Beds:
- 3
- Lot size:
- 0.19 Acres
- Year built:
- 1972
- Baths:
- 3.00
- MLS#:
- 8274252
- Subdivision:
- Scenic Heights
ADDITIONAL INFORMATION
As you approach this stunning 3 bedroom, 3 bath home in popular Scenic Heights, you can't help but notice the beautiful mature trees and private feel of this extraordinary home. As you enter, you are surrounded by windows and light! Updates throughout impress with white oak hardwood floors, newer vinyl double pane windows/sliding doors, remodeled baths, dramatic natural gas fireplace, granite countertops, newer cabinets and stainless appliances! Off the dining area, step out on to a covered front patio with newer trex decking, views stretching from the end of the culdesac to Mount Evans and the Front Range! Off the kitchen you will enter the backyard Oasis that boasts a stunning private yard with deck, dramatic water feature, Pergola, Weber natural gas grill (included) and sprinkler system! The newly updated basement features a huge family room, or non-conforming 4th bedroom with closet, laundry room, 3/4 bath, mud room and possible work-out or storage room. Enjoy all the other amenities this home has to offer like, central air conditioning with humidifier, newer water heater, extra deep garage and newly poured driveway! Located just minutes from Olde Town Arvada, Light Rail, Schools, Shopping, Parks and Trails, this home is not to be missed! Seller financing available!
- Type:
- Townhouse
- Sq.Ft.:
- 1,040
- Status:
- Active
- Beds:
- 4
- Lot size:
- 0.02 Acres
- Year built:
- 1996
- Baths:
- 3.00
- MLS#:
- 2734283
- Subdivision:
- Meadowlake West
ADDITIONAL INFORMATION
$50,000 PRICE REDUCTION!!!! SELLER MOTIVATED!!!!!!! YOU CAN'T BEAT THIS PRICE FOR A 4 BEDROOM IN THIS AREA!!!! This home is it! It has been well maintained and recently updated. The work has been done for you. As you walk in, you will notice the high vaulted ceilings that offer a wide open feeling and a cozy fireplace. The dining room adds more space that could be used for office, gym, or other purpose of your choice. The kitchen features newer cabinets, counters, stainless steel appliances, a large pantry, and extra counter space, making it ideal for meal prep. The appliances are newer and washer and dryer are included. A half bath on the main floor adds convenience. The newer flooring throughout the home enhances its modern feel. Step outside into a private area perfect for all your grilling or enjoying the cool evenings. This area could be fenced off for smaller animals. Upstairs you will find a spacious bedroom with a large walk-in closet and extra storage for Christmas items or other belongings and a guest bedroom. The full bath has been updated and the doors and lighting throughout the home have also been modernized. Come see me and make me yours.
- Type:
- Townhouse
- Sq.Ft.:
- 1,617
- Status:
- Active
- Beds:
- 3
- Lot size:
- 0.05 Acres
- Year built:
- 2024
- Baths:
- 3.00
- MLS#:
- 8748353
- Subdivision:
- Whisper Village
ADDITIONAL INFORMATION
**Contact Lennar today about Special Financing for this home - terms and conditions apply**Available October 2024! Low maintenance living in the gorgeous new Whisper Village community. Just lock up and go. This brand new 2-story townhome in a 6-plex features 3 bedrooms, 2.5 baths, great room, kitchen, upper laundry, loft, 2 car attached garage (rear alley entry) and conditioned crawl space. Gorgeous finishes and upgrades throughout including luxury vinyl plank flooring, stainless steel appliances, slab quartz counters and more. Lennar provides the latest in energy efficiency and state of the art technology with several fabulous floorplans to choose from. Energy efficiency, and technology/connectivity seamlessly blended with luxury to make your new house a home. Whisper Village offers several fabulous plans to choose from. Amenities abound in this gorgeous community including a rec center, open space, bike/walking paths, shopping, dining and entertainment options.Current monthly fee subject to change. Photos are model only and subject to change. This community is in a Metro District
$674,900
5966 Newcombe Court Arvada, CO 80004
- Type:
- Single Family
- Sq.Ft.:
- 2,578
- Status:
- Active
- Beds:
- 4
- Lot size:
- 0.28 Acres
- Year built:
- 1975
- Baths:
- 3.00
- MLS#:
- 9479641
- Subdivision:
- Alpine Village
ADDITIONAL INFORMATION
Enormous Lot & Great Value! Tucked away at the end of the cul-de-sac, this home is updated, bright & move-in ready! Lives large with high ceilings and a gracious open floor plan. Updated kitchen w/ granite counters, newer appliances & lots of cabinet space. Living room & additional family room with new bamboo floors & cozy wood stove. Large primary suite with en-suite bathroom & great closet space. Energy-efficient home complete with seller-owned solar panels will help cut costs year-round. Oversized & fenced-in lot offers anything you need…great patio w/ sunshade & bistro lights for outdoor living, hot tub w/ exterior TV to help relax after a long work day, extensive garden space, an oversized storage shed, and an expansive side area with large access gates to stow your RV, boat or any other toys in safety & privacy. It's a fantastic location too! Walk to the park, sports complex & field house just across 58th, Starbucks, grocery store, & a neighborhood park being completely renovated just around the corner. Old Towne Arvada with dining and shopping is 5 minutes away. Less than a mile from Arvada Ridge Light Rail Station, which takes you downtown in less than 20 minutes. You don't want to miss this one!
$2,850,000
7130 Independence Street Arvada, CO 80004
- Type:
- Single Family
- Sq.Ft.:
- 4,368
- Status:
- Active
- Beds:
- 3
- Lot size:
- 3.03 Acres
- Year built:
- 2015
- Baths:
- 5.00
- MLS#:
- 6594113
- Subdivision:
- Oberon
ADDITIONAL INFORMATION
This luxury property on 3 acres was built to the decerning tastes of the owners. The house is impressive, from the custom ranch design to the extensive amenities like the bar, theater & game room. It has 2 ensuite main-floor masters with large walk-in closets & premium finishes. The beautiful woodwork throughout the home exemplifies high craftsmanship & attention to detail. The space is open & bright with high ceilings. The wide plank hickory floors complement the knotty alder soft-close cabinets. The kitchen has upgraded appliances & luxuries like a walk-in pantry, microwave drawer, pull-out spice cabinet & pot filler. Beautiful oversized glass doors lead to a covered flagstone patio with underground lighting, speakers & gas table. The yard is meticulously landscaped with mature trees, thriving vegetable beds & relaxing hot tub. The fenced yard has multiple double-wide gates to provide access for the riding lawn mower & tractor (both included). Slide open the horse barn doors to find 4 stalls featuring Dutch doors to large individual runs. Each stall has an automatic heated waterer. The natural surroundings feature 2 extra-large pastures & a legal-sized riding arena. Enjoy this private equestrian haven or offer boarding. The oversized heated garage, with 12-ft doors & epoxy floors, has room for 6 vehicles & more! Outside, there is room to park several RVs on the driveway leading to the backyard. But that is not all! The office & storage room can be converted into 2 bedrooms, work-out spaces or craft rooms. The primary master ensuite has a heated floor, fireplace, 2 shower heads & built-in armoires. The theatre room is complete with a projector, rocking sound system & theatre seating. With the fully equipped bar & game room right there, entertaining is easy! This picturesque setting is close to everything you need & only 30-min to Denver & 8-min to Olde Town Arvada. Nestled in a community free of covenants, this residence was built for freedom & enjoyment.
Andrea Conner, Colorado License # ER.100067447, Xome Inc., License #EC100044283, [email protected], 844-400-9663, 750 State Highway 121 Bypass, Suite 100, Lewisville, TX 75067

The content relating to real estate for sale in this Web site comes in part from the Internet Data eXchange (“IDX”) program of METROLIST, INC., DBA RECOLORADO® Real estate listings held by brokers other than this broker are marked with the IDX Logo. This information is being provided for the consumers’ personal, non-commercial use and may not be used for any other purpose. All information subject to change and should be independently verified. © 2024 METROLIST, INC., DBA RECOLORADO® – All Rights Reserved Click Here to view Full REcolorado Disclaimer
| Listing information is provided exclusively for consumers' personal, non-commercial use and may not be used for any purpose other than to identify prospective properties consumers may be interested in purchasing. Information source: Information and Real Estate Services, LLC. Provided for limited non-commercial use only under IRES Rules. © Copyright IRES |
Arvada Real Estate
The median home value in Arvada, CO is $610,000. This is higher than the county median home value of $439,100. The national median home value is $219,700. The average price of homes sold in Arvada, CO is $610,000. Approximately 71.28% of Arvada homes are owned, compared to 25.89% rented, while 2.83% are vacant. Arvada real estate listings include condos, townhomes, and single family homes for sale. Commercial properties are also available. If you see a property you’re interested in, contact a Arvada real estate agent to arrange a tour today!
Arvada, Colorado has a population of 115,320. Arvada is more family-centric than the surrounding county with 31.66% of the households containing married families with children. The county average for households married with children is 31.17%.
The median household income in Arvada, Colorado is $75,640. The median household income for the surrounding county is $75,170 compared to the national median of $57,652. The median age of people living in Arvada is 40.1 years.
Arvada Weather
The average high temperature in July is 87.5 degrees, with an average low temperature in January of 18.6 degrees. The average rainfall is approximately 18.4 inches per year, with 74.5 inches of snow per year.
