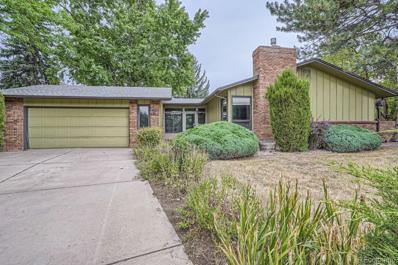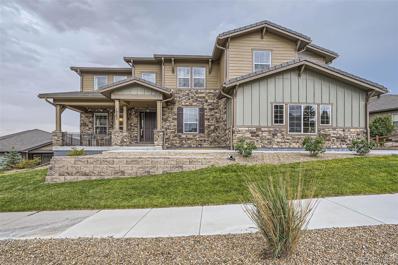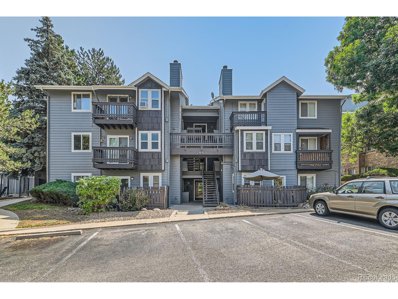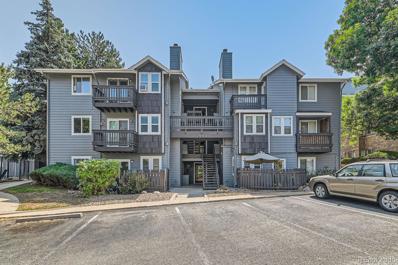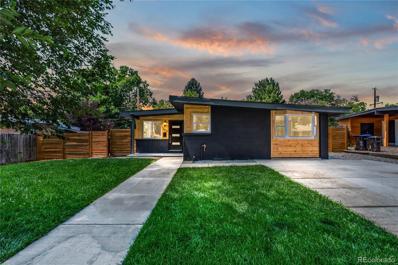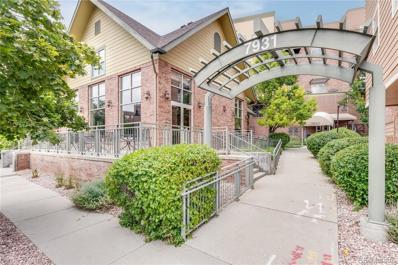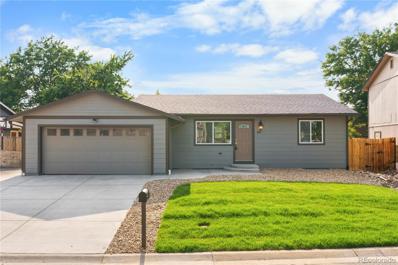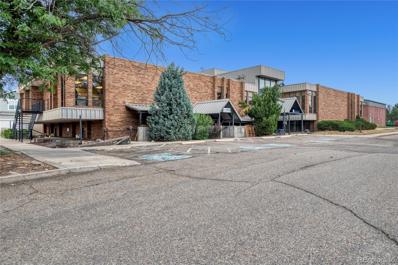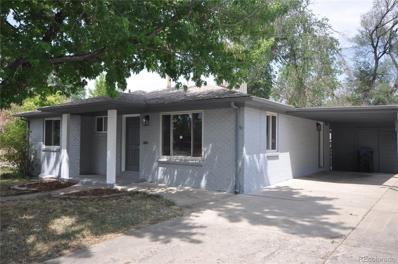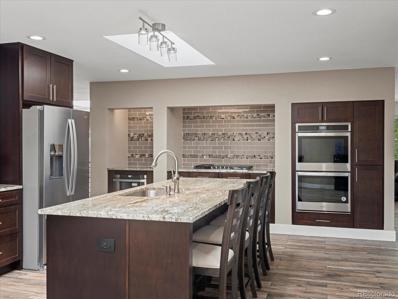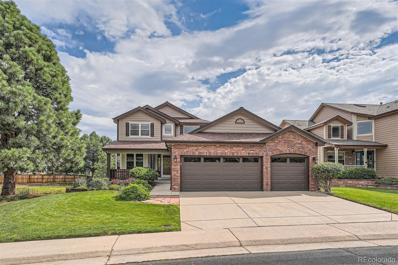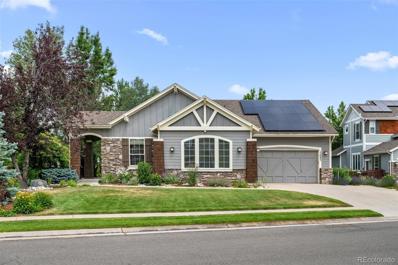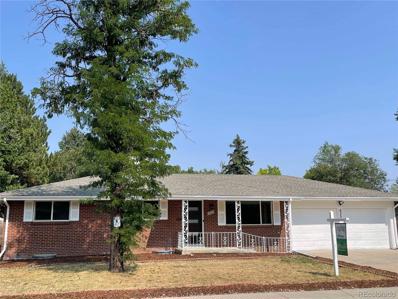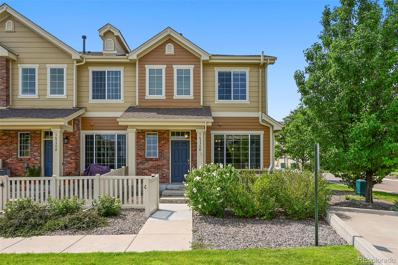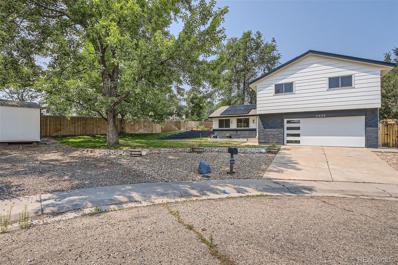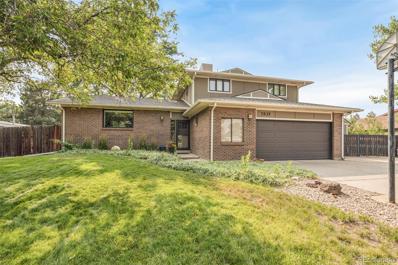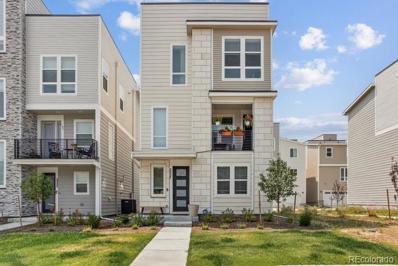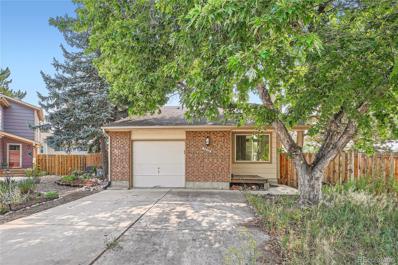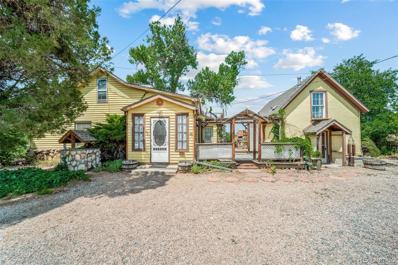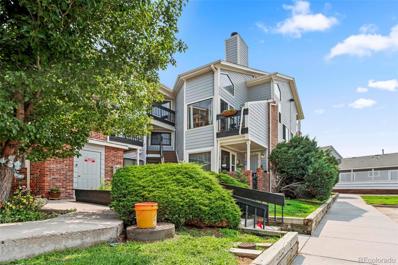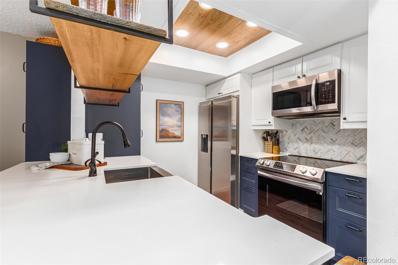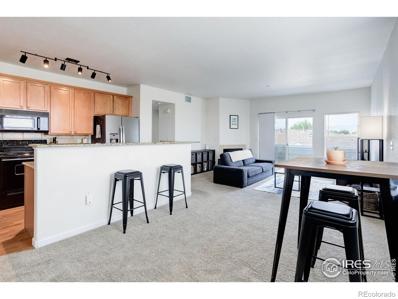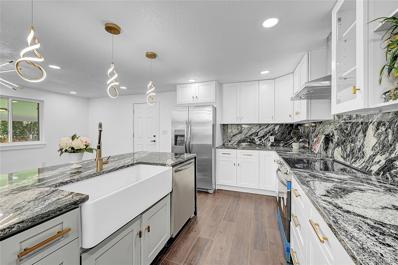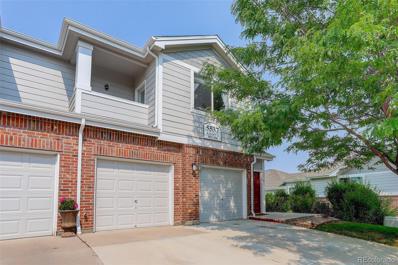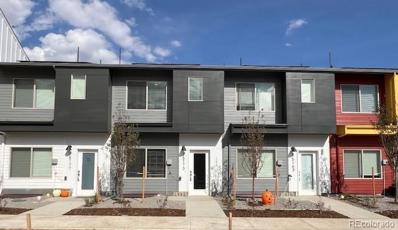Arvada CO Homes for Rent
$649,000
6862 Garland Street Arvada, CO 80004
- Type:
- Single Family
- Sq.Ft.:
- 1,625
- Status:
- Active
- Beds:
- 2
- Lot size:
- 0.35 Acres
- Year built:
- 1976
- Baths:
- 2.00
- MLS#:
- 2876386
- Subdivision:
- Scenic Heights
ADDITIONAL INFORMATION
What a location! This beautiful home is on a quiet cul-de-sac backing open space. It is quiet with an amazing back yard and deck. It is almost impossible to find a home like this in such an amazing setting. Come make the interior updates of your choice. Don't miss out on this one, make it your forever home.
$1,779,000
16202 W 95th Lane Arvada, CO 80007
- Type:
- Single Family
- Sq.Ft.:
- 6,262
- Status:
- Active
- Beds:
- 5
- Lot size:
- 0.31 Acres
- Year built:
- 2021
- Baths:
- 6.00
- MLS#:
- 4277914
- Subdivision:
- Candelas
ADDITIONAL INFORMATION
Beautiful Toll Brothers Valmont Home. Welcome to the beautiful Candelas community, this gorgeous 5 bed, 6,462 sqft sanctuary offers a rare combination of privacy, sophisticated design and captivating views. Expertly built, the residence offers special features in pairs, including two main level staircases, two laundry areas (one main level and one upper level), and 2 six-burner gas ranges! The spacious great room, with its double-height ceilings, custom 2 story stunning fireplace and walls of windows, is a focal point of the home; flooding the kitchen, great room and eating space with natural light. The chef's kitchen is perfect for entertaining, featuring stainless steel appliances, including a gas range and double ovens and a huge island with seating space. Enjoy meals in a large sun-lit space located between the kitchen and great room, with its own walk-out patio. The main floor also includes a formal dining room with a built-in sound system, large windows, a versatile office or bedroom, a 3/4 bath, and an oversized laundry room/flex space with tons of storage. Moving upstairs, the primary suite is a private haven with stunning views from its own walk-out balcony, fireplace, and 5 piece ensuite bathroom with a jetted tub. The upper level also features 3 additional bedrooms, each with adjoining bathrooms and a laundry space for added convenience. The finished walkout basement includes flexible entertainment areas, a full kitchen off the slider to make you the ultimate backyard host, a workout/flex room, and custom bathroom designed with two toilet areas and a huge dual-head walk-in shower. Completing this home is a 3 car garage and built-in sound system with speakers off the main level deck as well! The community itself is ideal for outdoor enthusiasts, with 2 recreational areas, 2 pools, trails, sports courts, parks, and a community garden. This impressive retreat is a gem not to be missed.
- Type:
- Other
- Sq.Ft.:
- 860
- Status:
- Active
- Beds:
- 2
- Year built:
- 1984
- Baths:
- 2.00
- MLS#:
- 4861844
- Subdivision:
- CLUB CREST CONDOMINIUMS
ADDITIONAL INFORMATION
This two bedroom, two bathroom townhome in Arvada, Colorado is a must-see! The property features granite countertops, new floors, and fresh paint throughout, giving it a modern and updated feel. The townhome is well-maintained and move-in ready, making it a great option for buyers looking for a turnkey property. The open floor plan and spacious bedrooms make it perfect for a variety of lifestyles. Don't miss out on the opportunity to own this beautiful townhome in a desirable location.
- Type:
- Condo
- Sq.Ft.:
- 860
- Status:
- Active
- Beds:
- 2
- Year built:
- 1984
- Baths:
- 2.00
- MLS#:
- 4861844
- Subdivision:
- Club Crest Condominiums
ADDITIONAL INFORMATION
This two bedroom, two bathroom townhome in Arvada, Colorado is a must-see! The property features granite countertops, new floors, and fresh paint throughout, giving it a modern and updated feel. The townhome is well-maintained and move-in ready, making it a great option for buyers looking for a turnkey property. The open floor plan and spacious bedrooms make it perfect for a variety of lifestyles. Don't miss out on the opportunity to own this beautiful townhome in a desirable location.
$599,995
6019 Carr Street Arvada, CO 80004
- Type:
- Single Family
- Sq.Ft.:
- 1,324
- Status:
- Active
- Beds:
- 3
- Lot size:
- 0.16 Acres
- Year built:
- 1954
- Baths:
- 2.00
- MLS#:
- 7574494
- Subdivision:
- Alta Vista
ADDITIONAL INFORMATION
Welcome to this beautiful home in the Alta Vista neighborhood of Arvada, just moments from downtown Arvada! This stunning three-bedroom, two-bathroom house boasts a wealth of upgrades, including a brand-new fireplace, countertops, cabinets, paint, texture, and hardwood flooring throughout. The spacious master suite features an ensuite bathroom, ensuring comfort and luxury. Each of the two beautifully designed bathrooms is completely new, with modern fixtures and finishes that elevate the home's elegance and functionality. With fresh paint inside and out, the home exudes a modern look that enhances its curb appeal and interior ambiance. The newly installed sprinkler system and professional landscaping create a lush, inviting outdoor space. Enjoy the patio, perfect for summer gatherings. Situated in a prime location, this home offers easy access to local amenities and attractions in downtown Arvada.
- Type:
- Condo
- Sq.Ft.:
- 1,179
- Status:
- Active
- Beds:
- 2
- Year built:
- 2006
- Baths:
- 2.00
- MLS#:
- 2059046
- Subdivision:
- Lofts At Water Tower Village Condos
ADDITIONAL INFORMATION
Lovely first floor Condo located in the heart of Olde Town Arvada at the Lofts At Water Tower Village! Light, bright and cheery open floor plan with fresh paint, new carpet and an abundance of double windows! This spacious home features a nice size kitchen with stainless steel appliances, tile flooring and backsplash as well as a breakfast bar open to the dining and living room! The Primary suite includes, bedroom, large walk-in closet, double sinks, linen closet and walk-in shower! The nice size second bedroom has an adjoining door to the guest bathroom that includes double sinks, linen closet and walk-in tub! Step outside to the covered patio and enjoy your morning coffee or evening sunset! The home is safe and secure with locked access to the building entrance, storage units and the parking garage. The condo has use of 2 parking spaces and a storage unit. Amenities include Clubhouse, Elevators, Fitness Center, Pool and guest parking! Walking distance to historic Olde Town Arvada, fabulous restaurants, salons, unique gift and coffee shops! Walking trail right out the back door!
$604,990
8757 Everett Circle Arvada, CO 80005
- Type:
- Single Family
- Sq.Ft.:
- 910
- Status:
- Active
- Beds:
- 4
- Lot size:
- 0.15 Acres
- Year built:
- 1977
- Baths:
- 3.00
- MLS#:
- 5210719
- Subdivision:
- Trailside
ADDITIONAL INFORMATION
Welcome to 8757 Everett Circle, Arvada, CO! This stunning home has undergone a full cosmetic renovation, showcasing modern upgrades and stylish finishes throughout. Boasting 4 bedrooms and 3 bathrooms, including a private primary suite, this residence offers both comfort and luxury. Step inside to discover the beautifully landscaped grounds surrounding the property, enhancing its charming curb appeal. With an interior square footage totaling 1820, this home provides ample space for comfortable living and entertaining. The 2-car garage features all-new concrete flat work, adding convenience and functionality to the property. Inside, the kitchen is equipped with brand-new stainless-steel appliances, perfect for creating culinary delights. Additional upgrades include a new roof and new windows, ensuring energy efficiency and peace of mind for years to come. Don't miss the opportunity to make this meticulously renovated home yours! Contact us today to schedule a showing and experience the beauty and functionality of 8757 Everett Circle, Arvada, CO.
$1,999,000
11005 Ralston Road Arvada, CO 80004
- Type:
- Office
- Sq.Ft.:
- 20,250
- Status:
- Active
- Beds:
- n/a
- Lot size:
- 1.8 Acres
- Year built:
- 1973
- Baths:
- MLS#:
- 6083125
ADDITIONAL INFORMATION
Discover a prime investment opportunity with this expansive 20,250 SF Class-C office building, previously utilized as a medical/dental center, is situated on a generous 1.8-acre lot and offers exceptional redevelopment potential. The property is priced competitively below the market average, providing a unique chance for significant value appreciation. The building, featuring robust MEP infrastructure, is ideal for adaptive reuse under the Mixed-Use Neighborhood (MX-N) zoning. This zoning allows for a variety of uses including medical offices, multifamily housing, educational facilities, and more, making it an attractive proposition for a range of investors. The property’s current layout and ample parking space with a detached oversized garage and 120 spots further enhance its appeal for diverse commercial and residential projects. Strategically located in the thriving Northwest Denver submarket, this property benefits from the area's low vacancy rates and growing demand for mixed-use developments. Capitalize on the potential of this amazing opportunity for a dynamic redevelopment project that meets the growing needs of Arvada’s community. Don’t miss this opportunity to invest in a versatile and strategically located property!
$689,000
5760 Estes Street Arvada, CO 80002
- Type:
- Single Family
- Sq.Ft.:
- 1,020
- Status:
- Active
- Beds:
- 5
- Lot size:
- 0.17 Acres
- Year built:
- 1954
- Baths:
- 2.00
- MLS#:
- 2989861
- Subdivision:
- Glen Ellen
ADDITIONAL INFORMATION
Welcome to this beautifully remodeled home in the highly sought-after Glen Ellen neighborhood near Old Town Arvada! This charming residence offers an open floor plan and large windows, creating a bright and welcoming atmosphere throughout. As you approach the home, you'll notice the fresh exterior paint that adds to its curb appeal. Step inside to discover a spacious, newly remodeled kitchen featuring new cabinets, elegant quartz countertops, and all new appliances. The kitchen also includes a pantry and a large island with seating, making it perfect for casual dining and entertaining. The open layout seamlessly connects the kitchen to the spacious living room, providing an ideal space for gatherings. The main level is completed by three well-appointed bedrooms and an updated full bath, ensuring comfort and convenience for family and guests alike. The full finished basement offers additional living space with two sizeable bedrooms, both featuring egress windows and large closets. A cozy family room provides a perfect spot for relaxation, while the new 3/4 bath boasts a generously sized vanity and a beautifully tiled shower. The large laundry and storage room, equipped with a utility sink, adds to the home's functionality. The private backyard with a covered patio is perfect for outdoor entertaining or simply enjoying a quiet evening. Conveniently located near Old Town Arvada, this home offers easy access to the mountains, as well as a variety of restaurants, shopping, parks, and other amenities. Don't miss the opportunity to own this beautiful home. Schedule your showing today and experience the perfect blend of charm, comfort, and modern living! OPEN HOUSE SUNDAY AUGUST 4TH 2-5PM
$1,274,900
8233 W 62nd Place Arvada, CO 80004
- Type:
- Single Family
- Sq.Ft.:
- 4,505
- Status:
- Active
- Beds:
- 4
- Lot size:
- 0.33 Acres
- Year built:
- 1977
- Baths:
- 4.00
- MLS#:
- 2694262
- Subdivision:
- Scenic Heights
ADDITIONAL INFORMATION
Welcome to Your Dream Home in Scenic Heights! Discover this highly desirable Spanish-style residence, just 1 mile from Historic Olde Town Arvada. Nestled on a spacious Cul-de-sac lot atop a picturesque hill, this home offers a luxurious lifestyle with breathtaking Rocky Mountain and Downtown Denver views. Enjoy spacious living with a new modern kitchen and stylishly renovated bathrooms. Every detail is meticulously curated for comfort and elegance. Impeccable Remodel: This home boasts 4 bedrooms (1 non-conforming), 4 bathrooms, and a 4-car garage. Recent updates include new lighting fixtures, tile flooring, carpet, paint, baseboards, handrails, blinds, hot water heater and so much more!! The open-concept gourmet kitchen features high-end smart stainless steel appliances, including a convection double oven, gas cooktop w/commercial range hood, drawer pull microwave, granite countertops, custom tile backsplash, and an oversized center island with bar seating. The upstairs level boasts a living room w/log fireplace, formal dining area and a bonus game room perfect for entertaining!! Luxurious Primary Suite offers a walk-in closet and a spa-like en-suite bathroom with a floating double sink vanity, oversized shower w/rain showerhead, and soaking tub. The lower level includes a family room, office/bedroom, exercise room, and private spa room with bathroom. Additional Amenities include: RV parking pad 23ft X 87ft, built-in concrete safe room for your valuables ( 15ft long X 7ft tall X 28in wide ) and security cameras for added convenience and peace of mind. Don’t miss out on this opportunity to own a piece of paradise in Scenic Heights. Schedule a viewing today and experience the perfect blend of luxury and comfort in your new dream home. Quiet Arvada neighborhood with great access to shopping and parks, Proximity to Olde Town, Arvada Center for the Arts & Majestic View Park. Easy commute to Denver, Boulder and DIA. https://justpendeddenver.hd.pics/view/?s=1613627&nohit=1
$800,000
13083 W 84th Place Arvada, CO 80005
- Type:
- Single Family
- Sq.Ft.:
- 2,396
- Status:
- Active
- Beds:
- 3
- Lot size:
- 0.14 Acres
- Year built:
- 1994
- Baths:
- 3.00
- MLS#:
- 9292589
- Subdivision:
- Landing At Standley Lake, The
ADDITIONAL INFORMATION
Main floor primary suite and main floor designated office with built ins and bay window! Spacious entry way passes through to a formal dining room, vaulted ceilings and great room with cozy gas fireplace. Hardwood floors throughout main floor great room, kitchen, nook, office and entry way. Gourmet, remodeled kitchen with range, farm sink, pantry, pull out trash and recycling bins, breakfast nook with bay window overlooking the greenbelt and walking path. The primary suite is spacious and has a slider opening to the upper level trex deck, extra large walk in closet and large soaking tub, provides comfort and convenience. Bedrooms 2 and 3 are on the upstairs level, each has a large closet and they share one large bath with double vanities. Loft, also on this upper level, overlooks entry and great room and has a large linen closet. Main Floor Laundry provides cabinet storage, a utility sink and access to the garage. Most windows have shutters and the upper level window coverings are on a remote. 3 car garage with peg board and storage cabinets. Unfinished walk out basement to another deck and is ready for your finish. Low maintenance yard and very well cared for home, backing and siding to green belt and Little Dry Creek Trail. Walk to Standley Lake, minutes drive to Standley Lake Library and minutes drive to shopping, grocery and restaurants. Top rated Sierra Elementary School and Ralston Valley High School. Quick move in and easy access to Golden, Boulder, Broomfield and minutes drive to light rail station.
$1,085,000
17085 W 62nd Circle Arvada, CO 80403
- Type:
- Single Family
- Sq.Ft.:
- 4,100
- Status:
- Active
- Beds:
- 4
- Lot size:
- 0.26 Acres
- Year built:
- 2001
- Baths:
- 4.00
- MLS#:
- 5346429
- Subdivision:
- Sunrise Ridge
ADDITIONAL INFORMATION
Welcome home to this picture perfect 4 bedroom/ 4 bathroom ranch home in the highly sought after Sunrise Ridge neighborhood. The private front courtyard is idyllic and is just the start to all this home has to offer! Upon entry, you will be “wowed” by the open concept floorplan beaming with natural light. There is a generously sized study/den off the main entry showcasing cherry floors and beautiful built-ins. The dining room and living room flow effortlessly together, making it perfect for larger gatherings, while cooking is a dream in the gourmet eat-in kitchen- including granite countertops, SS appliances, hardwood floors and storage galore! The expansive primary suite feels like a true retreat featuring private patio access, two walk-in closets, a luxurious bathroom with dual sinks, soaking tub and separate shower. The secondary bedroom (with generous closet space) bathroom and laundry room complete the main level. Looking for more? Head down to the FINISHED basement where you will be greeted by a large and inviting family/bonus space, 2 bedrooms (both conforming), 2 bathrooms plus an additional hobby/game room! Enjoy summer evenings out back in your private tranquil outdoor oasis. Featuring mature landscaping, large patio and koi pond- perfect for entertaining! Leave the car at home (in the attached 3 car garage) and enjoy miles of hiking and biking trails right out your front door. Easy access to Golden, Denver and Boulder! This is the one you’ve been waiting for!
$699,000
6350 Jay Street Arvada, CO 80003
- Type:
- Single Family
- Sq.Ft.:
- 1,113
- Status:
- Active
- Beds:
- 5
- Lot size:
- 0.18 Acres
- Year built:
- 1962
- Baths:
- 3.00
- MLS#:
- 2317552
- Subdivision:
- Maura Vista
ADDITIONAL INFORMATION
The most beautiful 5 beds 3 baths home in the area!!! Come and see this fully remodel ranch style home that features new refinished hardwood floors through out!! New updated open concept AMAZING Kitchen that will have your guest wanting to stay with you forever!! Main floor features 3 large bedroom including the master bedroom with a master spectacular bathroom with artistic tile work!! Guest full bathroom also on main floor. Basement has a great large room for entertainment, 2 bedrooms with egress windows and a fully remodel bathroom. Back yard is ready for you r summer BBQs with that covered patio/deck!! Put your own flower touches and make it yours!!!
- Type:
- Townhouse
- Sq.Ft.:
- 1,593
- Status:
- Active
- Beds:
- 2
- Lot size:
- 0.03 Acres
- Year built:
- 2014
- Baths:
- 3.00
- MLS#:
- 1541956
- Subdivision:
- Boyd Ponds
ADDITIONAL INFORMATION
Welcome to 16335 W 62nd Ln Unit E, an exquisite townhome nestled in the heart of Arvada, Colorado. This stunning property boasts a modern, open-concept layout with high ceilings and abundant natural light. The kitchen features stainless steel appliances and granite countertops. The master suite offers a serene retreat with a luxurious en-suite bathroom and a walk-in closet. The second bedroom also offers an en-suite full bathroom. Enjoy the convenience of an attached garage, private yard, and proximity to parks, shopping, and dining. With its blend of contemporary design and prime location, this townhome is the ideal place to call home. Visit https://bit.ly/16335W62nd for more photos, virtual tour, floorplans, and video.
$659,900
6403 Zang Court Arvada, CO 80004
- Type:
- Single Family
- Sq.Ft.:
- 2,185
- Status:
- Active
- Beds:
- 4
- Lot size:
- 0.17 Acres
- Year built:
- 1980
- Baths:
- 4.00
- MLS#:
- 6449281
- Subdivision:
- Ralston Estates
ADDITIONAL INFORMATION
***Big Price Reduction! Motivated sellers! This Ralston Estates house checks every box. The exterior was painted two years ago along with installing solar panels and a new garage door. The solar panels are owned and will be paid off for the new buyers to get the great benefits of having most, if not all, of their electric bill covered! The backyard offers an oasis to sit and relax or to entertain, with a covered patio, raised deck, zeroscape, and a hot tub. The furnace and A/C were replaced in Oct 2023, as well as the installation of a whole house humidifier. Recently, the interior main floor was painted, new windows on the front of the house were installed, as well as new quartz countertops in the kitchen, and new fixtures throughout the house. The upper floor bathrooms have updated fixtures, countertops, and vanities. It also includes two bedrooms and a master bedroom. In the basement, there is a living room and a non-conforming bedroom with a full bathroom, as well as, the washer and dryer, which are only 2 years old, with a built-in laundry closet. There is a radon mitigation system and the garage has built-in shelves for storage. It is close to walking and biking trails, ponds, restaurants, and shopping. This house is a must-see!
$785,000
7835 Nelson Street Arvada, CO 80005
- Type:
- Single Family
- Sq.Ft.:
- 2,152
- Status:
- Active
- Beds:
- 3
- Lot size:
- 0.33 Acres
- Year built:
- 1977
- Baths:
- 3.00
- MLS#:
- 5306744
- Subdivision:
- Oberon Heights
ADDITIONAL INFORMATION
Don't miss the opportunity to live in a very charming and quiet Arvada neighborhood! This brick split-level home features an inviting entryway. Inside, the spacious open floor plan welcomes you into the kitchen, the center of all the action. The large living room opens up to the beautifully designed kitchen equipped with a glass cooktop, granite countertops, and a tile backsplash. Beyond the dining area, you can access the stunning backyard through spacious french doors. The family room offers a cozy space to snuggle up by the fire. The huge backyard is perfect for summer evenings with its large covered patio facing west. The beautiful mature trees on the property provide a shady, quiet, private oasis. There’s also a large garden area ready to be planted, offering an opportunity to grow your own fresh vegetables this summer. Additional features include a large shed, ample open space for all your outdoor play gear, and a front garage door set behind a gate. The property also offers additional off-street gated RV or boat parking. With generously sized Primary Suite and the other bedrooms, there is plenty of space to grow into whatever your hearts desires! This home is meticulously maintained and located in a neighborhood with excellent schools. Plus, it offers easy access to Boulder, Golden, and Denver, making it a perfect choice for your next home. Arvada offers a blend of suburban charm and urban convenience. The historic Olde Town Arvada provides a variety of dining, shopping, and entertainment options. Additionally, the city boasts an extensive trail system and numerous parks, perfect for outdoor enthusiasts. Arvada's thriving arts and culture scene, coupled with its community events and farmers' markets, ensures there's always something to do.
$719,900
5327 Quail Street Arvada, CO 80002
- Type:
- Single Family
- Sq.Ft.:
- 1,920
- Status:
- Active
- Beds:
- 3
- Year built:
- 2023
- Baths:
- 3.00
- MLS#:
- 3137288
- Subdivision:
- Haskins Station
ADDITIONAL INFORMATION
MOVE IN NOW! Ask about the lender incentives on this home worth up to $15,000! Built in April 2023, this stunning home is in a great location within walking distance of running trails, parks, and the Ward Station light rail. Easy access to Denver and the mountains, right off I-70. This home is made to entertain with 9ft ceilings, abundant natural light and beautiful engineered hardwood throughout. The main floor has a gourmet kitchen with a massive quartz island, beautiful appliances, and a built-in wine/beer cooler under the stairs that opens to a living area with an upgraded electric fireplace. A covered private balcony with ample storage is off the living room. 3 bedrooms, 2 full baths and the laundry room is conveniently located on floor 3. The spacious primary bedroom and en-suite bathroom has plenty of light with a beautiful walk-in shower and walk-in closet with city views. The west facing bedroom has unobstructed mountain views! An oversized 2 car garage with 8ft doors and windows offers plenty of space and light. Floor 1 welcomes you with a massive mud room and office/den. The highlight of the home is the massive rooftop deck at the top of the stairs! This space is perfect for entertaining friends and family, surrounded by mountain and city views! A full price offer would include the 7 ft pool table, tanning chairs, couch and bar stools, as well as the fabulous couch in the family room!! Other upgrades include: in-ceiling speakers (den, kitchen, primary bedroom, rooftop and 7.1 surround in living room), ADT security system, soft close drawers, UV/Heat/Glare reducing window films, and ceiling fans in every room. This home is truly one of a kind, with no expenses spared on upgrades and finishes! Builder warranties are all transferrable! Move in ready is the name of this transaction!
$490,000
5636 W 71st Place Arvada, CO 80003
- Type:
- Single Family
- Sq.Ft.:
- 1,752
- Status:
- Active
- Beds:
- 3
- Lot size:
- 0.13 Acres
- Year built:
- 1979
- Baths:
- 2.00
- MLS#:
- 1539445
- Subdivision:
- Patio
ADDITIONAL INFORMATION
Move in ready Arvada classic with limitless potential! This home has everything you need! A spacious and open floor plan with a wood burning fire place at it's center. Towering vaulted ceilings supported by broad exposed wooden beams, providing a warm atmosphere that can normally only be found in a Scandinavian style mountain home. This house has all of the fundamentals! Updated appliances, a fully finished basement and a brand new water heater. The back yard offers the best of both worlds, combining a scenic elevated view of Denver from the back patio with the tranquility of a variety of mature trees surrounding the property. Both the front and back yard are scheduled for extensive landscaping on Saturday July 27th. Come see for yourself!
$649,900
7550 Indiana Street Arvada, CO 80007
- Type:
- Single Family
- Sq.Ft.:
- 1,296
- Status:
- Active
- Beds:
- 4
- Lot size:
- 0.79 Acres
- Year built:
- 1889
- Baths:
- 1.00
- MLS#:
- 8659970
- Subdivision:
- Cameo Estates
ADDITIONAL INFORMATION
Welcome to a unique property with old-world charm nestled in West Arvada. This Horse property has a Victorian cottage with a main floor primary bedroom. The upper level of the home has three bedrooms. If you are looking for extra space there is a cute detached Carriage house that could be used as an income-producing source; Vrbo or Airbnb or as a mother-in-law. The garage has an expansive 3-car garage for the car enthusiast, with one paint bay. Bring your horses, goats and chickens. The zoning is A-1 in unincorporated Jefferson County. This property abuts the equestrian center and is feet away for all you horse lovers. There are two outbuildings and a well pump house. A current survey has been completed on the area square footage of the property ******Commute times: ********* *** Arvada 27 min (17.1 mi) via CO-72 W and CO-93 N To Boulder*** Golden 19 min (9.2 mi) via McIntyre St and CO-58 W***Denver 42 min (17.1 mi) via W 80th Ave. So if you are tired of city life think you could be living the country dream. Explore the possibilities, and put it on your list today. A complete Photo gallery will be taken with Drone and photos no later than 07/26/24.
Open House:
Sunday, 9/22 11:00-2:00PM
- Type:
- Condo
- Sq.Ft.:
- 1,100
- Status:
- Active
- Beds:
- 2
- Year built:
- 1983
- Baths:
- 2.00
- MLS#:
- 7890032
- Subdivision:
- Arbor Pointe Condos
ADDITIONAL INFORMATION
Welcome to your new home! This spacious 1,100 sq ft condo offers the perfect blend of comfort and convenience, ideal for first-time homebuyers or savvy investors looking to start or expand their rental portfolio. This larger unit features two floors of well-designed living space. The main floor boasts a primary bedroom, providing easy access and privacy, along with a newer water heater for peace of mind. Upstairs you will find a loft with an additional bedroom and bathroom, making it ideal for guests, family, or an at home work space that provides openness over the main floor. Enjoy the scenic beauty of Arbor Lake and the nearby trails, perfect for the daily escape to the outdoors. Schedule your showing today and discover the potential of this charming condo!
- Type:
- Condo
- Sq.Ft.:
- 1,011
- Status:
- Active
- Beds:
- 2
- Lot size:
- 0.02 Acres
- Year built:
- 1982
- Baths:
- 2.00
- MLS#:
- 5718959
- Subdivision:
- Mountain Vista
ADDITIONAL INFORMATION
PREVIOUS BUYER TERMINATED DUE TO LOAN AVAILABILITY. Fall in love with this charming 2-bedroom 2-bathroom unit offering a delightful living experience! The perfectly flowing great room showcases sliding glass doors to the balcony and a floor-to-ceiling fireplace, ensuring relaxing evenings or lively gatherings. High vaulted ceilings, plush carpets, skylights, ceiling fans, and wood-look flooring add to the overall appeal. In the fully remodeled kitchen, you will find stainless steel appliances, recessed lighting, mosaic tile backsplash, plenty of cabinet space, quartz counters, and hanging shelves. Large primary bedroom, bathed in natural light provides a walk-in closet and a private bathroom with a shower & tub combination. The secondary bedroom includes a well-sized closet for additional convenience. Start your day with a hot morning coffee on the cozy balcony while enjoying the peaceful neighborhood. PLUS! Excellent location, close to dining spots, shopping centers, golf course, and more! Brand new central air conditioning (AC) just installed!
- Type:
- Condo
- Sq.Ft.:
- 1,313
- Status:
- Active
- Beds:
- 2
- Year built:
- 2005
- Baths:
- 2.00
- MLS#:
- IR1014927
- Subdivision:
- Skyline Estates Condos Bldg L
ADDITIONAL INFORMATION
Top-floor condo with mountain views! You will love this townhome-style condo in an unbeatable Arvada location. Ascend the private staircase next to the 1 car garage to the end unit that boasts an abundance of natural light. The kitchen boasts new appliances, lighting, and a huge island with a breakfast bar. Enjoy mountain views and 4th of July fireworks at Stenger Sports Complex from the living room deck. The primary bedroom is spacious and bright and highlighted by a private patio and huge walk in closet. The secondary bedroom offers dual closets and a quiet ceiling fan. Amenities galore! Pool, hot tub and clubhouse tops off the ideal home!
$775,000
6016 Simms Street Arvada, CO 80004
- Type:
- Single Family
- Sq.Ft.:
- 3,025
- Status:
- Active
- Beds:
- 5
- Lot size:
- 0.25 Acres
- Year built:
- 1963
- Baths:
- 4.00
- MLS#:
- 9236003
- Subdivision:
- Allendale
ADDITIONAL INFORMATION
****************************SELLER WILLING TO OFFER 2-1 BUY DOWN********************************* Welcome to this newly renovated home, with 3052 Sqft of living space, 5 bedrooms and 4 full bathrooms, this property has plenty of space for friends and family. Newly remodeled kitchen with white cabinets, new stainless-steel appliances and new granite. The main floor includes a formal dining space and formal living room sharing a double-sided fireplace and three bedrooms, including the primary and two full baths. As you go down the basement you will find a large family room with a wet bar, and a second electrical fireplace, two additional bedrooms, two full baths, and the washer and dryer hookups. Almost all the interior of this home has been updated. There is laminated flooring throughout, new paint, new interior doors, and new water heater. Outside, you'll find a beautifully landscaped backyard and a covered deck, perfect for entertaining guests or enjoying a quiet evening outdoors. The attached 2-car garage provides convenient parking and additional storage space. Located in the desirable community of Allendale, this property offers easy access to schools, parks, and shopping.
- Type:
- Condo
- Sq.Ft.:
- 1,313
- Status:
- Active
- Beds:
- 2
- Year built:
- 2005
- Baths:
- 2.00
- MLS#:
- 8933310
- Subdivision:
- Skyline Estates
ADDITIONAL INFORMATION
Top-floor condo with mountain views! You will love this townhome-style condo in an unbeatable Arvada location. Ascend the private staircase next to the 1 car garage to the end unit that boasts an abundance of natural light. The kitchen boasts new appliances, lighting, and a huge island with a breakfast bar. Enjoy mountain views and 4th of July fireworks at Stenger Sports Complex from the living room deck. The primary bedroom is spacious and bright and highlighted by a private patio and huge walk in closet. The secondary bedroom offers dual closets and a quiet ceiling fan. Amenities galore! Pool, hot tub and clubhouse tops off the ideal home!
$461,990
15275 W 68th Place Arvada, CO 80007
- Type:
- Townhouse
- Sq.Ft.:
- 1,090
- Status:
- Active
- Beds:
- 2
- Lot size:
- 0.02 Acres
- Year built:
- 2024
- Baths:
- 3.00
- MLS#:
- 3503219
- Subdivision:
- Geos
ADDITIONAL INFORMATION
SEPT/OCT 2024 Completion. Brand new 2 BDR, 2.5 bath townhome. Functional two-story floor plan with unfinished basement & bath rough-in features 9’ ceilings on main level, and 9' ceilings in basement. Stunning kitchen with 42" white and gray cabinets, 10ft island, granite countertops, black hardware, Laminate flooring, tile backsplash, and stainless Whirlpool® appliances with gas range and upgraded chef kitchen. Beautifully appointed upgrades throughout. Full House 2" faux wood blinds included! GEOS is an energy conservative neighborhood. It is planned to be a compact urban mixed use neighborhood like the best historic urban neighborhood in the world. The neighborhood is intended to encourage a sense of community and amenities close at hand. *SAMPLE PHOTOS ARE NOT OF ACTUAL HOME!!!
Andrea Conner, Colorado License # ER.100067447, Xome Inc., License #EC100044283, [email protected], 844-400-9663, 750 State Highway 121 Bypass, Suite 100, Lewisville, TX 75067

The content relating to real estate for sale in this Web site comes in part from the Internet Data eXchange (“IDX”) program of METROLIST, INC., DBA RECOLORADO® Real estate listings held by brokers other than this broker are marked with the IDX Logo. This information is being provided for the consumers’ personal, non-commercial use and may not be used for any other purpose. All information subject to change and should be independently verified. © 2024 METROLIST, INC., DBA RECOLORADO® – All Rights Reserved Click Here to view Full REcolorado Disclaimer
| Listing information is provided exclusively for consumers' personal, non-commercial use and may not be used for any purpose other than to identify prospective properties consumers may be interested in purchasing. Information source: Information and Real Estate Services, LLC. Provided for limited non-commercial use only under IRES Rules. © Copyright IRES |
Arvada Real Estate
The median home value in Arvada, CO is $610,000. This is higher than the county median home value of $439,100. The national median home value is $219,700. The average price of homes sold in Arvada, CO is $610,000. Approximately 71.28% of Arvada homes are owned, compared to 25.89% rented, while 2.83% are vacant. Arvada real estate listings include condos, townhomes, and single family homes for sale. Commercial properties are also available. If you see a property you’re interested in, contact a Arvada real estate agent to arrange a tour today!
Arvada, Colorado has a population of 115,320. Arvada is more family-centric than the surrounding county with 31.66% of the households containing married families with children. The county average for households married with children is 31.17%.
The median household income in Arvada, Colorado is $75,640. The median household income for the surrounding county is $75,170 compared to the national median of $57,652. The median age of people living in Arvada is 40.1 years.
Arvada Weather
The average high temperature in July is 87.5 degrees, with an average low temperature in January of 18.6 degrees. The average rainfall is approximately 18.4 inches per year, with 74.5 inches of snow per year.
