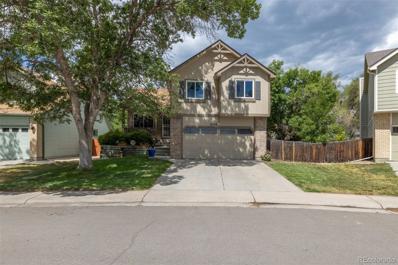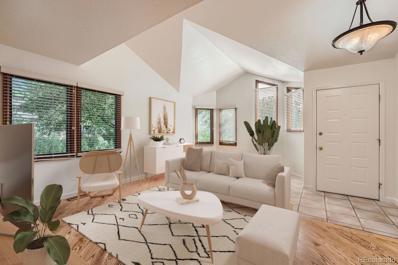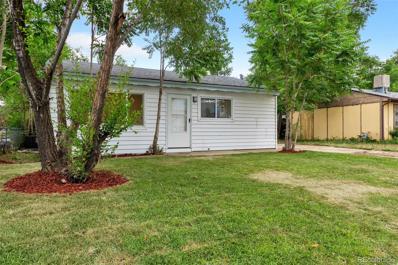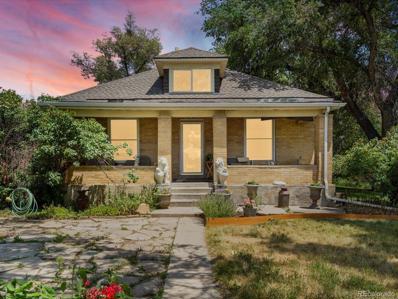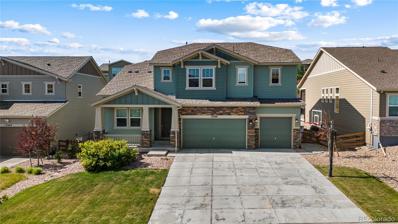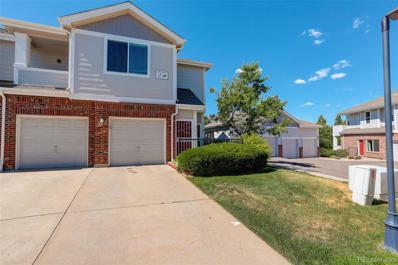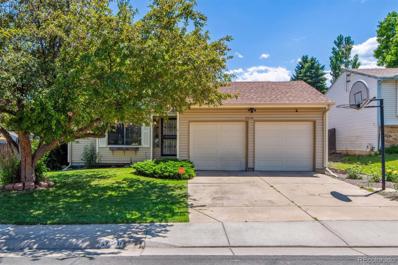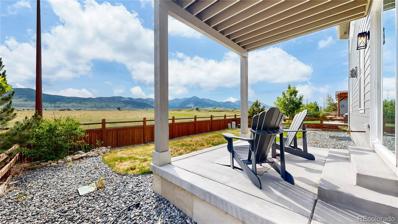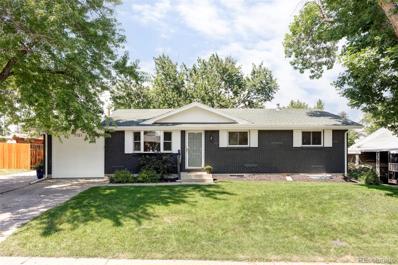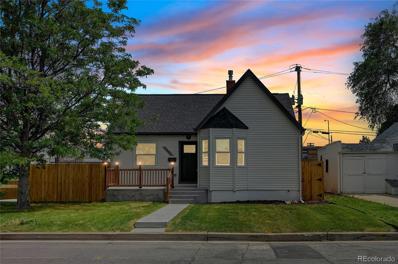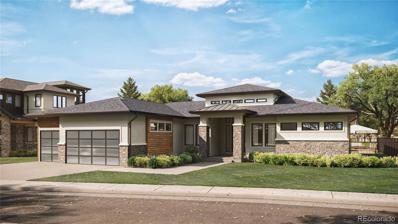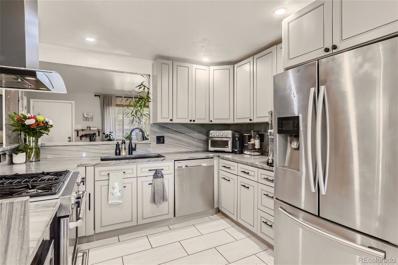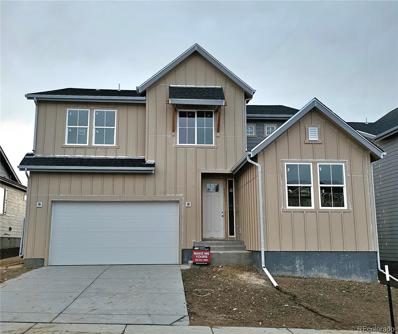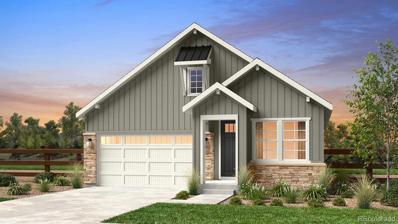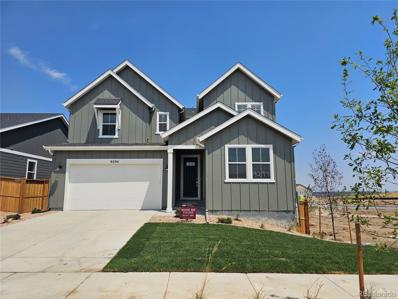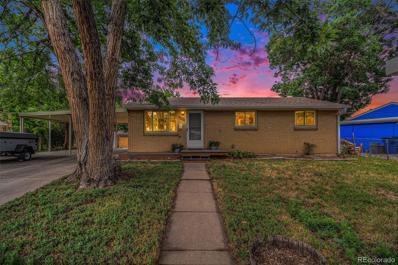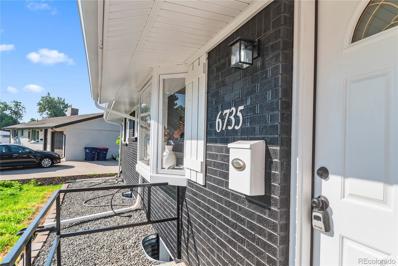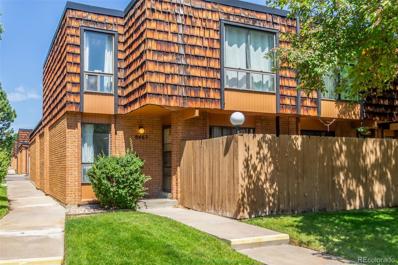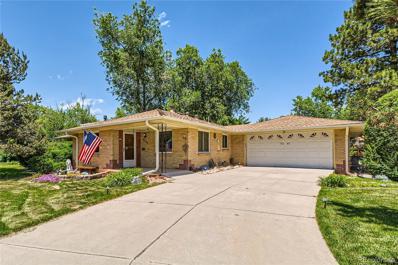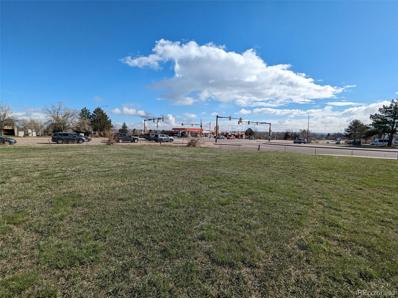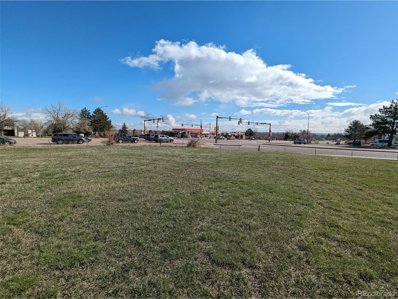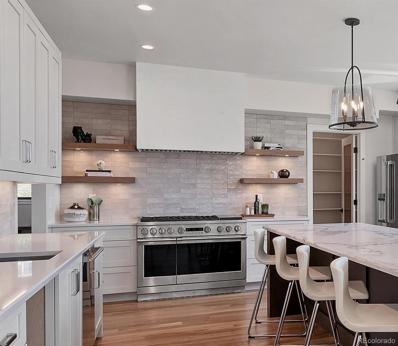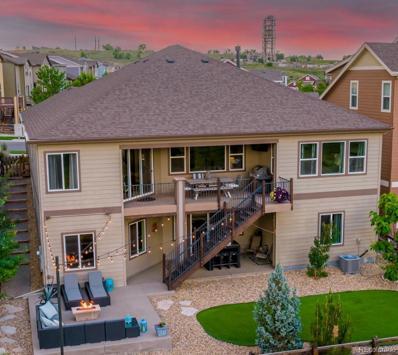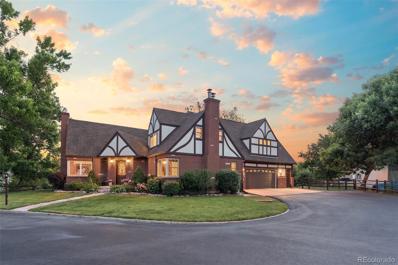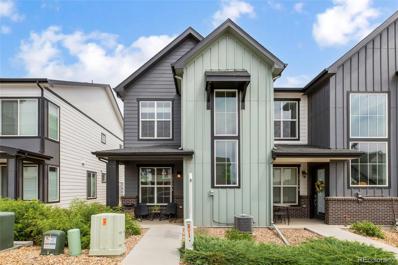Arvada CO Homes for Rent
$585,000
6239 Stuart Street Arvada, CO 80003
- Type:
- Single Family
- Sq.Ft.:
- 1,694
- Status:
- Active
- Beds:
- 4
- Lot size:
- 0.13 Acres
- Year built:
- 1993
- Baths:
- 3.00
- MLS#:
- 6296130
- Subdivision:
- Arlington Meadows
ADDITIONAL INFORMATION
This move-in-ready 4-bedroom, 3-bathroom home boasts brand-new Carpet, stunning new Windows, and a new backyard patio. It offers a private oasis with no houses directly behind you—perfect for enjoying your morning coffee or an afternoon glass of wine. The kitchen has stainless steel appliances, a new single-bowl sink, an upgraded faucet, and a new garbage disposal. You'll appreciate new windows, the less-than-seven-year-old furnace and water heater, and the new roof and exterior paint done in 2017. Additionally, the home features new solar panels to help keep energy costs down with a locked-in rate. There are four bedrooms on the same floor. Unfinished basement gives you room to expand and make it your own. Located in a fantastic neighborhood, you'll have private resident access to Jim Baker Reservoir. Enjoy the convenience of being less than a 10-minute drive to the vibrant Tennyson Street and Olde Town Arvada, offering a plethora of dining, shopping, and entertainment options. For an easy commute, the light rail station is less than a mile away, providing quick rides to Downtown Union Station or just one stop to Olde Town Arvada. Plus, getting around is a breeze, with easy access to Hwy 36, I-25, I-70, and I-76. This home is designed for living with all the amenities you need and the convenience you desire. Take advantage of the opportunity to make this incredible property your new home! For more information or to schedule a showing, contact us today.
- Type:
- Townhouse
- Sq.Ft.:
- 1,177
- Status:
- Active
- Beds:
- 3
- Year built:
- 1984
- Baths:
- 3.00
- MLS#:
- 3430122
- Subdivision:
- Hideaway At Rainbow Ridge
ADDITIONAL INFORMATION
Perfectly updated townhome in the highly sought after Rainbow Ridge development! Boasting 3 bedrooms, 3 baths & a fully finished basement; the property provides owners with a fantastic layout, tons of natural light and an efficient design. Inside you'll find an open concept main floor with vaulted ceilings, a cozy living room, and a well-appointed kitchen that opens onto the dining space. The kitchen is functionally designed with oversized cabinets, ample storage, newer appliances and gorgeous granite counters. Upstairs, you'll walk into a luxurious primary suite with an oversized walk-in closet and a well-appointed bathroom with a large shower and oversized vanity. Around the corner you can find a second nice sized bedroom and a large 2nd bath. As you head down to the basement, you'll discover an incredible bonus space for entertaining highlighted with its spa like bath and steam shower accented with designer tile work. The shaded front patio is perfect for relaxing all summer with friends and family and adjoins community-maintained space that acts as a great side yard to this property. The upgrades in this home are endless with many features you won't find in similar new build properties including additional off-street parking, window coverings, high efficiency HVAC with central air, multiple additional storage areas, an oversized garage, site finished hardwood floors, designer tile work, brand new carpet, toto toilets and a top-notch location away from busy roads. This home is move-in ready and not to be missed. Buyers may be eligible for a lender credit through sellers preferred lender; reach out for a showing or contact agent for more details.
$390,000
5260 Ingalls Street Arvada, CO 80002
- Type:
- Single Family
- Sq.Ft.:
- 720
- Status:
- Active
- Beds:
- 2
- Lot size:
- 0.17 Acres
- Year built:
- 1956
- Baths:
- 1.00
- MLS#:
- 3904908
- Subdivision:
- Peaceful Valley
ADDITIONAL INFORMATION
Welcome to this completely remodeled home. This home has recently undergone an extensive makeover with a new roof, new wiring, new plumbing, new drywall, new flooring, new furnace and central air. It has a large lot that has been newly sodded and comes with a covered back porch and storage area. The home is essentially a new home that includes new appliances at an affordable price. You wont find better value in Jefferson County within the Metro area. Great access to I-70, I-76, and Arvada Olde Town Center. Take advantage of the Community Reinvestment Act program by my preferred lender. Receive a 2% credit of the loan amount towards rate buydowns and/or closing costs.
- Type:
- Single Family
- Sq.Ft.:
- 1,312
- Status:
- Active
- Beds:
- 2
- Lot size:
- 1.1 Acres
- Year built:
- 1913
- Baths:
- 2.00
- MLS#:
- 9402151
- Subdivision:
- Arlington Meadows
ADDITIONAL INFORMATION
Welcome to 6310 Tennyson Street where opportunity awaits. ***Developer or Do it Yourselfer Special*** This wonderful 111-year-old home just exudes charm, character, and potential. Bring your imagination and creativity and this 1.1 acre gem could be your dream oasis, or even your very own community with shared gardens and resources. Currently zoned as Adams County R-1-C with "future land use" of R-2 or R-3. Which would allow for additional dwellings, a duplex, or multi-family up to 14 units. Irrigation isn't a problem as the property comes with 1/2 share ditch rights from the Juchem Ditch and Reservoir. Just a short walk to the Tennyson Knolls Park and the Jim Baker Reservoir, this property is family-friendly. Do not wait long! A property with this kind of potential and opportunity will not last long.
$999,800
17690 W 95th Place Arvada, CO 80007
- Type:
- Single Family
- Sq.Ft.:
- 4,800
- Status:
- Active
- Beds:
- 6
- Lot size:
- 0.32 Acres
- Year built:
- 2019
- Baths:
- 5.00
- MLS#:
- 2857120
- Subdivision:
- Candelas
ADDITIONAL INFORMATION
*This home has a 2.875% assumable fixed interest rate for qualified VA buyers. *Ask about our preferred lender incentives on this home worth up to $19,000!* Home is a feeling as much as a place, and in this spacious and pristine property, the feeling is one of abundance. Over 4,900 square feet of high-end finishes and thoughtful conveniences await. The main level features a showstopping kitchen with designer pendant lighting, a massive in-sink island, a double oven and a textured tile backsplash. It’s open to the light-filled living room, where a gas fireplace warms winter evening conversations. Light gray laminate wood floors run throughout and add to the bright, clean palette. There’s also a large, main-floor bedroom with an adjacent full bath, a massive walk-in pantry and large mud room with walk-in closets. Upstairs, your primary suite is like a club-level retreat, with room to spread out; a crown molding-trimmed tray ceiling; a luxe, tiled bathroom with huge soaking tub and separate vanities; and a dual-sided walk-in closet. Two additional upstairs bedrooms share a Jack-and-Jill bath and the third has its own en suite bath—all with large, walk-in closets. In the bright, garden-level basement, options abound with an entertainment room with built-in media storage and a fifth bedroom, office or craft room plus bath. Out back are fresh breezes on your covered deck, professional landscaping and a stone firepit for making s’mores under the stars. Explore Coal Creek Canyon to your West, Standley Lake to your East and the downtowns of Arvada and Golden within minutes. Enjoy all of the amenities Candelas has to offer including the swim and fitness club at Parkview, biking and walking trails and numerous parks throughout. Home sale also includes a fully paid off 4.7 KW solar system.
- Type:
- Condo
- Sq.Ft.:
- 1,720
- Status:
- Active
- Beds:
- 3
- Year built:
- 2005
- Baths:
- 3.00
- MLS#:
- 5163755
- Subdivision:
- Skyline Estates
ADDITIONAL INFORMATION
New Price, New carpet, 3 bedroom, 3 bathroom condo with approx 1720 square feet Total of living space in a great Arvada location with all new kitchen appliances, engineered hardwood flooring on the main level with a large family room and a gas fireplace. The covered patio faces south for lots of natural light with high ceilings. The main floor bedroom can be used as an office or guest room with a full bath adjacent. The large pantry closet in the kitchen is great for storage just need to add shelving. The one-car garage is right off the kitchen so easy to step inside. The lower level has the Primary bedroom with an ensuite bathroom and dual sinks as well as a large-size walk-in closet and your very own private patio. The secondary bedroom on the lower level also has an ensuite bathroom and walk-in closet. The laundry room is conveniently located on the lower level down the hall from two of the bedrooms and has a utility sink and extra storage space. The Freezer is also included. Backs to Quiet street, but Near shopping and restaurants, Great outdoor activities and recreation fields in the area as well as a quick trip to the G-line light rail station and Red Rocks community college. Don't miss out on this spacious condo with low HOA
$519,900
5640 W 75th Drive Arvada, CO 80003
- Type:
- Single Family
- Sq.Ft.:
- 1,594
- Status:
- Active
- Beds:
- 3
- Lot size:
- 0.15 Acres
- Year built:
- 1982
- Baths:
- 3.00
- MLS#:
- 6870916
- Subdivision:
- Wood Creek Flg #3
ADDITIONAL INFORMATION
Spacious Arvada ranch style home with an ideal main level floor plan! You will love the vaulted ceilings and the open feel this home has throughout! There are three bedrooms and two bathrooms on the main floor! The kitchen has lots of cabinets, eating space, tiled floor, and a gas range! The main level includes new carpeting, an informal dining area, and a large family room with fireplace, and access to the backyard. The basement is partially finished with an additional family/rec room. The laundry room has a storage area and is large enough for an additional bathroom. Entertain on your covered patio and enjoy the private, well landscaped backyard!
- Type:
- Single Family
- Sq.Ft.:
- 3,227
- Status:
- Active
- Beds:
- 4
- Lot size:
- 0.14 Acres
- Year built:
- 2023
- Baths:
- 4.00
- MLS#:
- 2867353
- Subdivision:
- Candelas
ADDITIONAL INFORMATION
CUSTOM BUILT HOME WITH UNMATCHED MOUNTAIN VIEWS!! Step inside to discover impeccably designed living spaces that are perfect for those who enjoy entertaining. Upon entry you are greeted by the open-concept floor plan featuring high ceilings and large windows that fill the space with natural light. The gourmet kitchen is a chef's dream, boasting high-end appliances and a spacious island, perfect for meal preparation and gatherings. The owner's entry functions as both a mudroom and second laundry space. The impressive main level also features a second primary suite that is a retreat all on its own with an en-suite bathroom. Upstairs you will find an enormous loft with a balcony overlooking the stunning mountain views, in fact it's the only upper balcony on this street! The mountain views extend through the primary bedroom, offering a serene retreat with a luxurious bathroom featuring a soaking tub, shower with impressive tile and dual shower heads, plus a walk-in closet with washer and dryer. Two additional bedrooms are generously sized and versatile, suitable for family, guests, or a home office. The high ceilings continue to the full unfinished basement to utilize as you please. The picturesque backyard is perfect for outdoor living, featuring a large patio ideal for taking in the Colorado sunsets. Located in a friendly and welcoming neighborhood, residents enjoy access to well-maintained parks, walking trails and pool. Arvada offers the best of both worlds, with a small-town feel and easy access to urban amenities. Come make this true gem yours today!
$715,000
7151 W 75th Place Arvada, CO 80003
- Type:
- Single Family
- Sq.Ft.:
- 2,564
- Status:
- Active
- Beds:
- 5
- Lot size:
- 0.2 Acres
- Year built:
- 1963
- Baths:
- 3.00
- MLS#:
- 8977925
- Subdivision:
- Sunland Hills
ADDITIONAL INFORMATION
Welcome to this beautifully updated home in the Arvada Highlands neighborhood. This charming brick ranch blends comfort and elegance, featuring numerous upgrades and a spacious, well-designed layout. Upstairs, you'll find three generously sized bedrooms, including a full primary suite with its own private bathroom. The main level also boasts multiple living areas and a dedicated dining space, perfect for family gatherings and entertaining. The lower level features two additional bedrooms, a third bathroom, and an expansive living area, providing ample space for relaxation or recreation. Step outside to discover a wonderful backyard oasis, ideal for both family activities and entertaining guests. A large gardening shed adds versatility and convenience, suitable for various uses. Situated on a quiet street in a fantastic neighborhood, this home offers a serene and welcoming environment. Don’t miss the opportunity to make this exceptional property your own!
$625,000
7600 Robinson Way Arvada, CO 80004
- Type:
- Single Family
- Sq.Ft.:
- 912
- Status:
- Active
- Beds:
- 2
- Lot size:
- 0.11 Acres
- Year built:
- 1940
- Baths:
- 1.00
- MLS#:
- 2321380
- Subdivision:
- Olde Town Arvada
ADDITIONAL INFORMATION
*** $25,000 Price Reduction *** Fully permitted remodel and ready to impress! Situated directly across the street from Olde Town Arvada, this home is perfect for walkable urban living or as a short-term rental investment (Arvada allows AirBnB and VRBO). Enjoy brand new custom kitchen cabinetry, quartz countertops, appliances, bathroom and kitchen tile, refinished hardwood floors, windows, fence, landscaping, patio, sewer line, A/C and updated electrical throughout. The fenced backyard and oversized deep one-car garage offer ample space, which could be converted into a separate workspace. Close to the Ralston Creek trail system with easy access to I-70, Downtown Denver, Red Rocks, and Golden. Enjoy Olde Town Arvada’s dining, shops, parks, and light rail to DIA. Don’t miss out on this gem—schedule your showing today!
$1,549,000
5276 Flora Way Arvada, CO 80002
- Type:
- Single Family
- Sq.Ft.:
- 3,871
- Status:
- Active
- Beds:
- 3
- Lot size:
- 0.29 Acres
- Year built:
- 2024
- Baths:
- 4.00
- MLS#:
- 9752259
- Subdivision:
- Hidden Lane Reserve
ADDITIONAL INFORMATION
Visit hiddenlanereserve.com for plans and available lots. This is a custom semi custom builder who will work with a buyer to develop plans and choose finishes. This Ranch plan is scheduled to be built on Lot 3. A buyer can still make changes to the finishes.
$640,000
6581 Harlan Street Arvada, CO 80003
- Type:
- Single Family
- Sq.Ft.:
- 2,230
- Status:
- Active
- Beds:
- 3
- Lot size:
- 0.18 Acres
- Year built:
- 1960
- Baths:
- 3.00
- MLS#:
- 4796447
- Subdivision:
- Lamar Heights
ADDITIONAL INFORMATION
Welcome home to 6581 Harlan St. in Arvada! Extensively remodeled entire interior, including bedrooms, bathrooms and a stunning Chef's gourmet kitchen with high end slab granite countertops, newer appliances (which all stay!). Two large secondary bedrooms upstairs and one has been extended. Gorgeous primary bedroom with a completely remodeled en-suite bathroom, closet built ins, beautiful updated chandelier style lighting throughout the home. Currently used as a game room located in the basement, along with the perfect family room which was designed to be used as a theater room and can readily complete, huge wooden bar makes this the ideal place for entertaining! Very close to charming Olde Town Arvada where ample dining, shopping and outdoor activities abound. Exterior is freshly painted with backyard also tastefully updated, with mature trees and a covered, extended patio, shed and additional fenced in entertaining area. Driveway has been extended for tons of extra parking. This one will go fast!
$878,990
16653 W 93rd Way Arvada, CO 80007
- Type:
- Single Family
- Sq.Ft.:
- 2,732
- Status:
- Active
- Beds:
- 4
- Lot size:
- 0.13 Acres
- Year built:
- 2024
- Baths:
- 3.00
- MLS#:
- 5084929
- Subdivision:
- Trailstone City Collection
ADDITIONAL INFORMATION
MLS#5084929 REPRESENTATIVE PHOTOS ADDED. Late Fall 2024 Completion! Step into elegance with The Palisade floorplan at Trailstone. This spacious two-story home is perfect for entertaining and growing households. It features a private flex space that can be transformed into a main-floor bedroom and full bathroom. Down the hallway, you'll find an expansive kitchen with sweeping cabinetry, a large eat-in island, and a pantry. Adjacent to the kitchen is the roomy dining room, which flows seamlessly into the large, naturally lit great room. Practical spaces like the entry off the garage serve as a perfect drop-zone, simplifying everyday living. Upstairs, discover a thoughtfully designed loft, three bedrooms, a full bathroom, and an incredible primary wing with a large suite, luxurious 4-piece bath, laundry room, and expansive walk-in closet. The included unfinished basement offers additional storage space or a home gym. Structural options include: 14 seer A/C unit, 9' unfinished basement, 8' x 12 sliding glass door, traditional fireplace at great room, owner's bath configuration 3, covered outdoor living and gas and plumbing rough ins.
$742,890
16678 W 92nd Place Arvada, CO 80007
- Type:
- Single Family
- Sq.Ft.:
- 1,661
- Status:
- Active
- Beds:
- 3
- Lot size:
- 0.12 Acres
- Year built:
- 2024
- Baths:
- 2.00
- MLS#:
- 1893254
- Subdivision:
- Trailstone Town Collection
ADDITIONAL INFORMATION
MLS# 1893254 Summer 2025 Completion! Welcome to the charming Bailey floorplan at Trailstone, a ranch-style home featuring an expansive kitchen with an oversized island, a walk-in pantry, and a large gathering room with optional cozy fireplace, all adjacent to a casual dining area. Bask in the Colorado sunshine with extensive outdoor living options, and conveniently work from home in a private flex space that can be transformed into a study with double doors or a third bedroom. This home design provides ample living space for those seeking main-floor living. Structural options include: 8' x 12' sliding glass door, modern 42" fireplace, 2' garage extension, 8' interior doors, covered outdoor living 2, and bedroom 3.
$998,990
9294 Quartz Street Arvada, CO 80007
- Type:
- Single Family
- Sq.Ft.:
- 3,887
- Status:
- Active
- Beds:
- 6
- Lot size:
- 0.13 Acres
- Year built:
- 2024
- Baths:
- 5.00
- MLS#:
- 4040872
- Subdivision:
- Trailstone City Collection
ADDITIONAL INFORMATION
MLS#4040872 Ready Now! Meet the Fairmount, a luxurious and functional two-story home perfect for growing households. The expansive kitchen, with extensive cabinetry, a large eat-in island, and walk-in pantry, serves as the heart of the home, seamlessly flowing into the dining area and the dramatic two-story great room. Enjoy the Colorado sunshine with two sweeping outdoor living spaces just off the great room. Practical features, like the entry off the garage for family calendars and numerous storage closets, make everyday living easier. The first floor includes a private multi-generational wing, complete with a living room, kitchenette, full bath, laundry, and a spacious bedroom with ample storage. Upstairs, the generously sized primary suite welcomes you with a 4-piece bath and walk-in closet. Three additional well-appointed bedrooms, a full bath, a spacious loft, and a functional laundry room complete the second floor. The finished basement offers extra storage and space with an additional bedroom, full bath, and rec room. Structural options include: finished basement, built in appliance package, 14 seer A/C unit, exterior door at multi-gen suite, covered outdoor living 2, gas line rough in, wet bar rough in, and 8' interior doors on main level.
$425,000
6843 W 52nd Place Arvada, CO 80002
- Type:
- Single Family
- Sq.Ft.:
- 839
- Status:
- Active
- Beds:
- 3
- Lot size:
- 0.16 Acres
- Year built:
- 1960
- Baths:
- 1.00
- MLS#:
- 9197308
- Subdivision:
- Columbine Acres
ADDITIONAL INFORMATION
Welcome to this beautifully charming 3-bedroom, 1-bathroom ranch-style home situated in the delightful community of Arvada, CO. With an inviting 839 square feet of living space. As you approach this lovely home, you are greeted by a newly installed composite front porch, a perfect spot for morning coffee or evening relaxation. The property has a new sewer line, ensuring peace of mind for years to come. The front and back yards are fenced, offering the perfect area for outdoor activities, and creating a tranquil oasis away from the bustle of daily life. Attached to the home, you'll find a convenient 2-car carport, providing ample space for vehicles and additional storage. Stepping inside, you enter the family room which connects to the kitchen and an area that can be used as a dining area or office as it is currently being used. There are 3 bedrooms, one which is currently being used as a laundry room, but there are also hookups in the dining area. An updated bathroom finishes off the house. Set in a great neighborhood, this home is ideally positioned and the road ends at a park, adding to the serene atmosphere and providing expansive green space just steps from your door. Moreover, the excitement and charm of Old Town Arvada are only a brief drive away, full of unique shops, a variety of restaurants, and vibrant entertainment options. Whether you're enjoying a quiet day at home or exploring the neighborhood, this location does not disappoint. This home is not just a place to live but a wonderful investment in your future, combining location, style, and functionality. Come see why this should be your next home sweet home.
$580,000
6735 Pierce Way Arvada, CO 80003
- Type:
- Single Family
- Sq.Ft.:
- 1,764
- Status:
- Active
- Beds:
- 4
- Lot size:
- 0.22 Acres
- Year built:
- 1963
- Baths:
- 3.00
- MLS#:
- 7050222
- Subdivision:
- Lyndale
ADDITIONAL INFORMATION
Welcome to 6735 Pierce Way, Arvada, CO 80003, a stunning 4-bedroom, 3-bathroom home in the highly desirable Old Town Arvada neighborhood. This residence has been meticulously remodeled to blend modern living with timeless appeal. Upon arrival, you'll notice the pristine new landscaping with lush green grass that was just added. The entire house boasts fresh paint inside and out, creating a bright and welcoming atmosphere. The heart of this home is the fully upgraded kitchen, featuring brand-new cabinets, stainless steel appliances, and elegant granite countertops. Each bathroom has been thoughtfully renovated with exquisite tile finishes and beautiful vanities, providing a luxurious feel. A standout feature is the finished basement, adding significant square footage and offering ample space for a growing family or entertaining guests. With additional living areas and versatile layout, it provides endless possibilities. Throughout the home, you'll find all-new windows and flooring, enhancing the overall aesthetic and ensuring energy efficiency. Every detail has been carefully considered in this remodel, making the home feel brand new. The sellers brought in amazing designers to get this beautiful color way throughout the entire home. Located in Old Town Arvada, you'll enjoy easy access to local shops, restaurants, parks, and top-rated schools. This home offers the perfect blend of suburban tranquility and urban convenience. Don’t miss the opportunity to see this incredible property. Schedule your showing today and experience the best of Old Town Arvada living! These Arvada homes don't last long.
$379,000
6465 Welch Street Arvada, CO 80004
- Type:
- Townhouse
- Sq.Ft.:
- 1,696
- Status:
- Active
- Beds:
- 3
- Lot size:
- 0.03 Acres
- Year built:
- 1971
- Baths:
- 3.00
- MLS#:
- 3587333
- Subdivision:
- Woodcrest
ADDITIONAL INFORMATION
*$2500 credit toward rate buydown through our preferred lender ***Discover comfort and convenience at 6465 Welch Street in Arvada. This charming townhome features 3 bedrooms and 2.5 bathrooms, an updated kitchen with plenty of counter and cabinet space, a large living room with access to the private patio area, a formal dining room and a bonus area off the kitchen perfect for an eating area or office/den area. The main floor also offers a laundry room, a powder room, perfect for guests and direct access to the 2 car garage. The upper levels offers a primary bedroom with walk in closet and private bathroom, two secondary bedrooms each with custom built in features and a full, updated secondary bathroom. The partially finished basement offers a rec room area and a storage room. This end unit townhome is conveniently located right next to the community pool/clubhouse! Enjoy a tranquil neighborhood setting with easy access to local amenities and top-rated schools. Don't miss the chance to call this cozy Arvada home yours—schedule your showing today!
$564,500
9405 W 54th Place Arvada, CO 80002
- Type:
- Single Family
- Sq.Ft.:
- 2,551
- Status:
- Active
- Beds:
- 3
- Year built:
- 1954
- Baths:
- 2.00
- MLS#:
- 2774858
- Subdivision:
- Old Arvada
ADDITIONAL INFORMATION
*** You're going to really like this one *** All Brick and Uniquely Situated on Spacious SE Facing Lot *** Offset 2 Car Garage Allows Extra Light to Interior *** Remodeled Galley Kitchen w/ Granite and Tile Backsplash *** Kitchen includes Newer Wood Cabinetry, Stainless Steele Refrigerator/Stove/Dishwasher **** SPECIAL FEATURE **** Beautiful Breakfast Nook Surrounded by Windowed Double Doors and Opens to the Kitchen/Patio/Backyard *** Primary Bath is Totally New w/ Extra Large Entrance and Shower *** All Hardwood Floors on Main Level and Hardwood Plank in Basement *** Extra Large Garage w/ Plenty of Storage/Workbench Etc. *** All Newer Double Pane Windows ***Extra Large Covered Patio Opens to beautiful large Backyard *** Nice Tuff Shed for Great Storage *** Auto Sprinkler System for Summer and South Facing for Snow Melted Driveway in Winter *** This is a Home to Enjoy *** Summer Grilling at Spacious Patio and Open & Private Backyard *** And All Year Long Enjoyment of the Breakfast Nook that Brings the Outdoors Into your Space *** *** Close to Light Rail and Very Close to Old Arvada for Sunday Breakfast and Fun ***
$1,195,000
80th Avenue Arvada, CO 80005
- Type:
- Land
- Sq.Ft.:
- n/a
- Status:
- Active
- Beds:
- n/a
- Lot size:
- 1.2 Acres
- Baths:
- MLS#:
- 9442009
- Subdivision:
- Oberon Acres
ADDITIONAL INFORMATION
Corner lot at intersection of 80th Avenue and Kipling Street. Three other corners at this intersection are already developed with gas station/other stores, medical building, and office buildings. So many possibilities for this prime location. Current zoning is Mixed Use - Neighborhood, which presents many options. Land does not have a significant slope. All utilities available. Current access to property from 80th Avenue but access is also possible from Kipling Street. Adjacent parcel with house could also be available.
$1,195,000
80th Ave Arvada, CO 80005
- Type:
- Land
- Sq.Ft.:
- n/a
- Status:
- Active
- Beds:
- n/a
- Lot size:
- 1.2 Acres
- Baths:
- MLS#:
- 9442009
- Subdivision:
- Oberon Acres
ADDITIONAL INFORMATION
Corner lot at intersection of 80th Avenue and Kipling Street. Three other corners at this intersection are already developed with gas station/other stores, medical building, and office buildings. So many possibilities for this prime location. Current zoning is Mixed Use - Neighborhood, which presents many options. Land does not have a significant slope. All utilities available. Current access to property from 80th Avenue but access is also possible from Kipling Street. Adjacent parcel with house could also be available.
$2,050,000
6812 Carr Street Arvada, CO 80004
- Type:
- Single Family
- Sq.Ft.:
- 5,462
- Status:
- Active
- Beds:
- 5
- Lot size:
- 0.26 Acres
- Year built:
- 2024
- Baths:
- 6.00
- MLS#:
- 4806883
- Subdivision:
- 2307 Scenic Heights
ADDITIONAL INFORMATION
This newly constructed home boasts a striking combination of modern and timeless elements, its stunning hillside location provides breathtaking views of city lights and mountain vistas, offering a sophisticated yet laidback lifestyle. Adorned with high-end materials, including hand-troweled textures, white oak 4" plank flooring, quartz counters, high-end tiles, lighting fixtures, top-of-the-line appliances, and custom cabinetry, all designed to embody a timeless aesthetic. The main floor's living, dining, and kitchen areas, infused with natural light and functional flow, are accentuated by a 3-sided gas fireplace. The chef’s kitchen dazzles with wide walkways, 2 dishwashers, 2nd prep area, a walk-in pantry, custom cabinetry, quartz countertops, and an oversized island for casual dining. French door sliders open to a spacious deck a perfect spot for morning coffee. A convenient mudroom, laundry room, powder room, and home office round out the main floor for optimal functionality. The second floor features a chic owner's suite which offers city views and a tranquil 5-piece spa-like bathroom. You will also find 3 more bedrooms one with an ensuite, a full hall bath, and two linen closets, plus 832 sq ft of unfinished flex space perfect for a home theater, boomer suite or nanny quarters. Complete it yourself or collaborate with the builder for additional cost. Ascend to the 3rd-floor bonus room where you can mix things up at the wet bar and take in the stunning views of the front range, from the rooftop deck. The light-filled walk-out basement offers more entertaining space with a family room, wet bar, bedroom, full bath, and a covered patio. The oversized 3-car garage provides additional storage. Pre-wired for Smart Home Living. Low maintenance & water-wise landscaping. This bespoke home is in the sought-after Scenic Heights neighborhood of Arvada, minutes from Olde Town Arvada, Arvada Center, with quick access to the mountains, downtown Denver, Golden & Boulder.
$1,100,000
17856 W 86th Lane Arvada, CO 80007
- Type:
- Single Family
- Sq.Ft.:
- 4,500
- Status:
- Active
- Beds:
- 3
- Lot size:
- 0.16 Acres
- Year built:
- 2016
- Baths:
- 4.00
- MLS#:
- 2696023
- Subdivision:
- Leyden Rock
ADDITIONAL INFORMATION
Experience Colorado views and living at its finest! Work from home on the main floor study(or convert into another bedroom) then enjoy a short walk to unwind on the main floor back deck, overlooking the Denver Skyline and Foothills! Or head to the beautiful finished walkout basement for a drink at the incredible wet bar and enjoy breathtaking Rocky Mountain sunsets or gaze over the Denver skyline. The scenic beauty is unmatched. The immaculate interior has hand-trowel wall texture. The gourmet kitchen has a big island, double ovens, and a gas cooktop with a hood. This floor plan is very open and spacious. The main floor primary bedroom offers stunning views, while the guest bedroom has its own private bathroom suite. The finished basement boasts a family room, wet bar, additional bedroom and bath, ample storage, and a gym area perfect for a golf simulator. Enjoy community amenities including a wonderful pool, an outdoor ping pong park nearby, and playing fields and multiple walking and hiking paths! The Jelly fish exterior lighting and deck heater are included too. This home feels like brand new yet all the landscaping is done and pride of ownership rings throughout this immaculately maintained home.
$1,950,000
6901 Lee Street Arvada, CO 80004
- Type:
- Single Family
- Sq.Ft.:
- 4,587
- Status:
- Active
- Beds:
- 4
- Lot size:
- 0.91 Acres
- Year built:
- 1949
- Baths:
- 4.00
- MLS#:
- 6682833
- Subdivision:
- Ken Krest
ADDITIONAL INFORMATION
Best view in Denver Metro showcasing an unhindered front range panorama from Pikes Peak to Golden! Charming 1949 English Tudor home on secluded street with private driveway that invites peace and serenity. Huge windows throughout provide stunning mountain vistas from living room, kitchen, dining room, master suite and basement. Enjoy your time on the 800 sq ft deck surrounded by astounding scenery and wildlife. On just under an acre, this is a perfect home for hosting friends and family in an open floorplan and outdoor oasis. The property includes a large recreation room and media area. Walk out basement leads to flagstone patio and your 6-person barrel sauna to relax in at the end of a long day. Backyard is home to a beautiful historic 150+ year old sycamore tree, a fruit tree cluster as well as a small pond. Home includes 38 solar panels off-setting electricity cost and a private well for exterior irrigation use. This home was remodeled and expanded in 2010 offering unique upgrades from all over the world. Additional renovations and upgrades give this home the charm of 1949, with the functionality of modern convenience. Country living with city amenities, including city water and sewer. This is a must-see property in a one-of-a-kind setting in central Arvada! https://listings.thedenvercreativegroup.com/videos/0190367a-672f-72dd-aa49-0e9c2e11c73f
- Type:
- Townhouse
- Sq.Ft.:
- 1,387
- Status:
- Active
- Beds:
- 3
- Year built:
- 2020
- Baths:
- 3.00
- MLS#:
- 4612997
- Subdivision:
- Candelas
ADDITIONAL INFORMATION
This townhome is the total package—where style meets functionality. It has 3 bedrooms and 2.5 sleek bathrooms and is designed to impress. With only one shared wall and a two-car garage, you have privacy and convenience. Step into an open, airy living area perfect for chilling out and hosting epic gatherings. The kitchen has stainless steel appliances and tons of cabinet space—ready for anything from quick breakfasts to gourmet dinners. Head upstairs to your primary suite, where you’ll find a walk-in closet and a private bathroom that feels like your own spa. And those mountain views from the bedroom window? They’re the cherry on top, offering a touch of natural beauty daily. Two more bedrooms give you all the flexibility you need—for guests, a home office, or your gym. But it doesn’t stop there. This community brings it all: a pool for those hot summer days, a gym to keep you in top shape, a park, a playground, and even an event room for your next big celebration. Plus, the location is unbeatable—close to parks, trails, schools, and dining. And with Boulder and Golden just 15 minutes away, you’re right in the mix of everything. Come see why this townhome is the game-changer you’ve been waiting for!
Andrea Conner, Colorado License # ER.100067447, Xome Inc., License #EC100044283, [email protected], 844-400-9663, 750 State Highway 121 Bypass, Suite 100, Lewisville, TX 75067

The content relating to real estate for sale in this Web site comes in part from the Internet Data eXchange (“IDX”) program of METROLIST, INC., DBA RECOLORADO® Real estate listings held by brokers other than this broker are marked with the IDX Logo. This information is being provided for the consumers’ personal, non-commercial use and may not be used for any other purpose. All information subject to change and should be independently verified. © 2024 METROLIST, INC., DBA RECOLORADO® – All Rights Reserved Click Here to view Full REcolorado Disclaimer
| Listing information is provided exclusively for consumers' personal, non-commercial use and may not be used for any purpose other than to identify prospective properties consumers may be interested in purchasing. Information source: Information and Real Estate Services, LLC. Provided for limited non-commercial use only under IRES Rules. © Copyright IRES |
Arvada Real Estate
The median home value in Arvada, CO is $610,000. This is higher than the county median home value of $439,100. The national median home value is $219,700. The average price of homes sold in Arvada, CO is $610,000. Approximately 71.28% of Arvada homes are owned, compared to 25.89% rented, while 2.83% are vacant. Arvada real estate listings include condos, townhomes, and single family homes for sale. Commercial properties are also available. If you see a property you’re interested in, contact a Arvada real estate agent to arrange a tour today!
Arvada, Colorado has a population of 115,320. Arvada is more family-centric than the surrounding county with 31.66% of the households containing married families with children. The county average for households married with children is 31.17%.
The median household income in Arvada, Colorado is $75,640. The median household income for the surrounding county is $75,170 compared to the national median of $57,652. The median age of people living in Arvada is 40.1 years.
Arvada Weather
The average high temperature in July is 87.5 degrees, with an average low temperature in January of 18.6 degrees. The average rainfall is approximately 18.4 inches per year, with 74.5 inches of snow per year.
